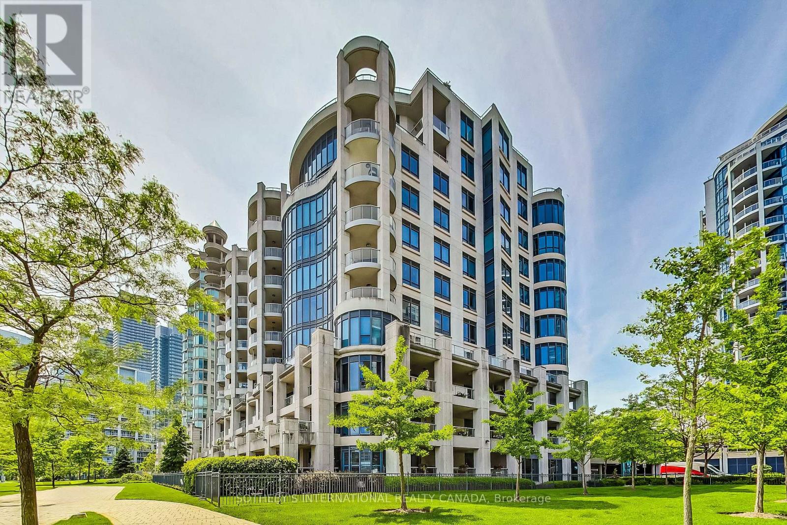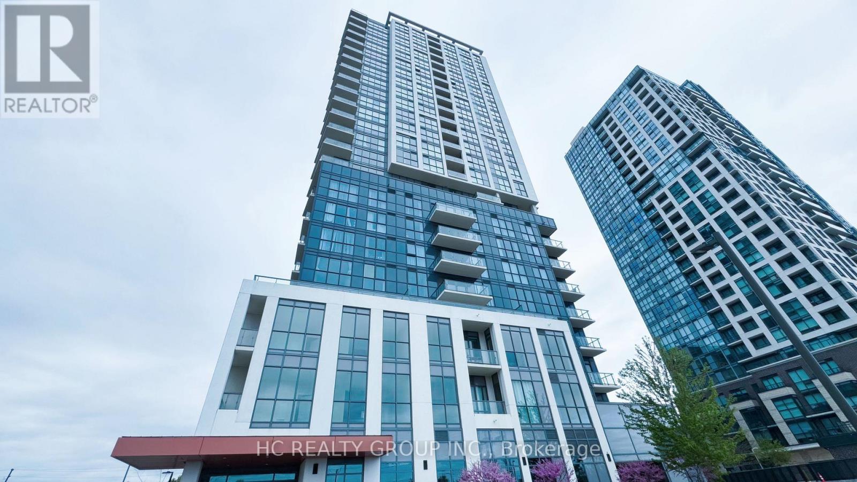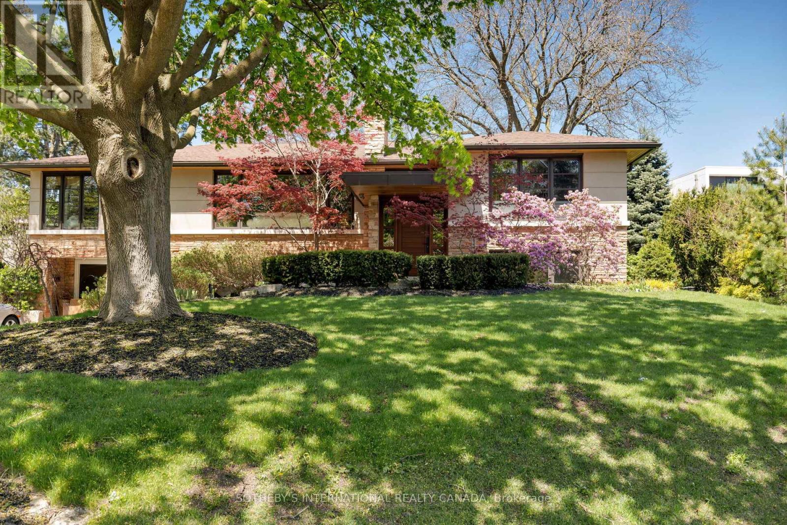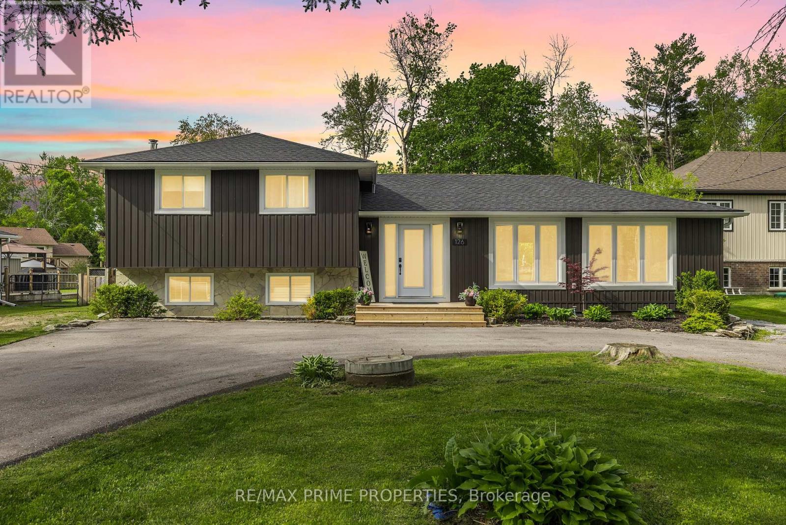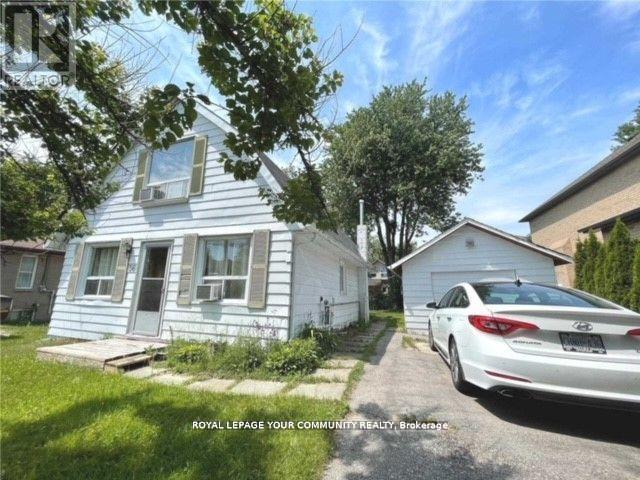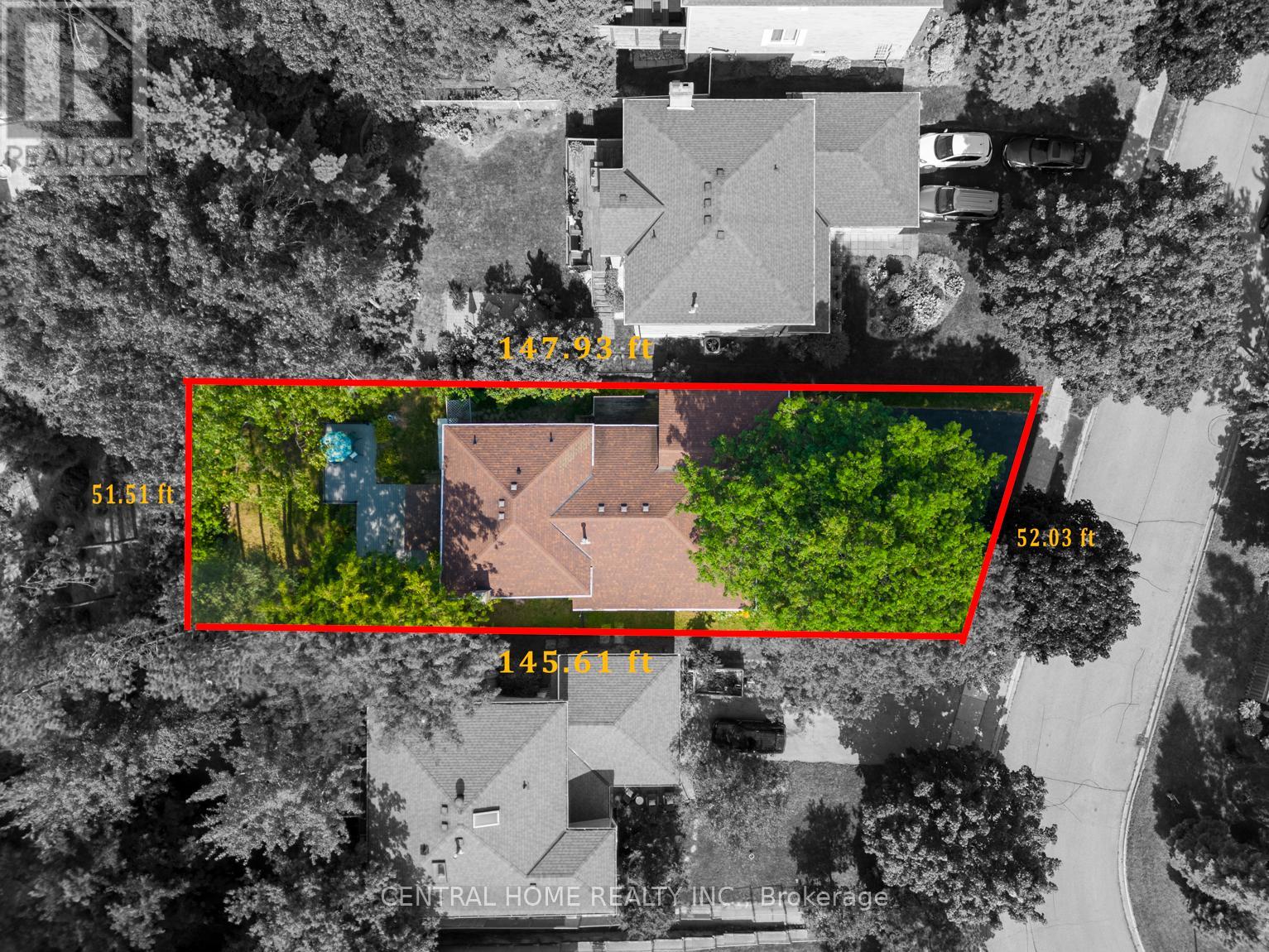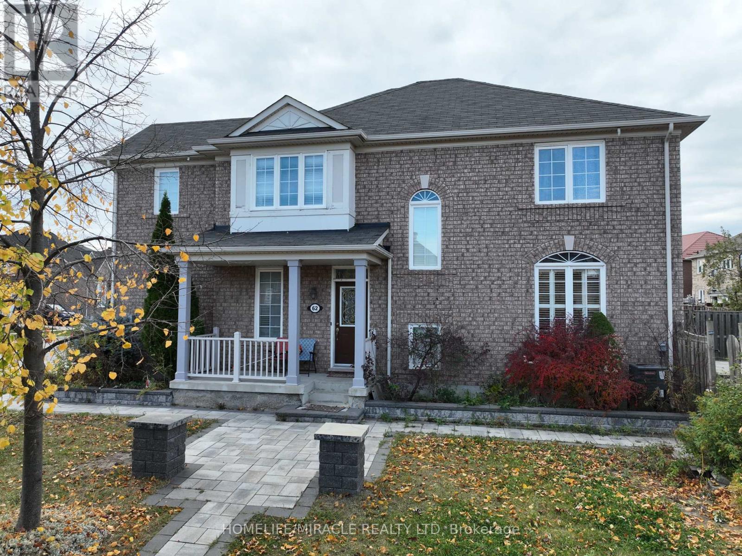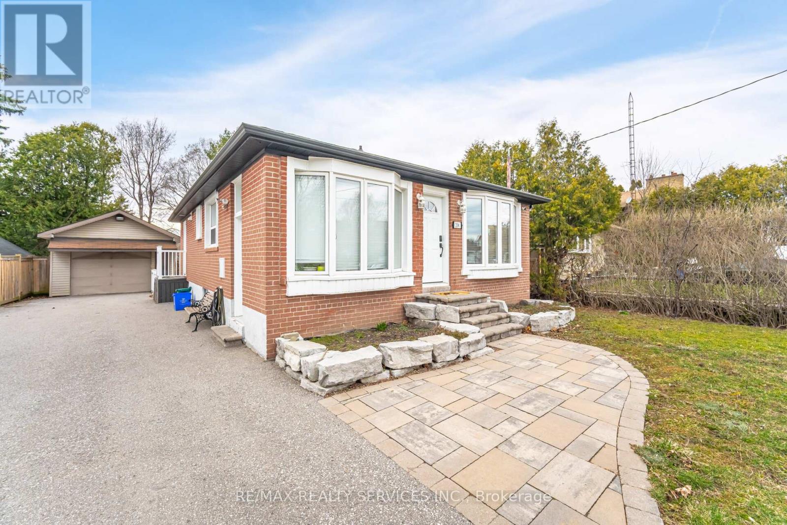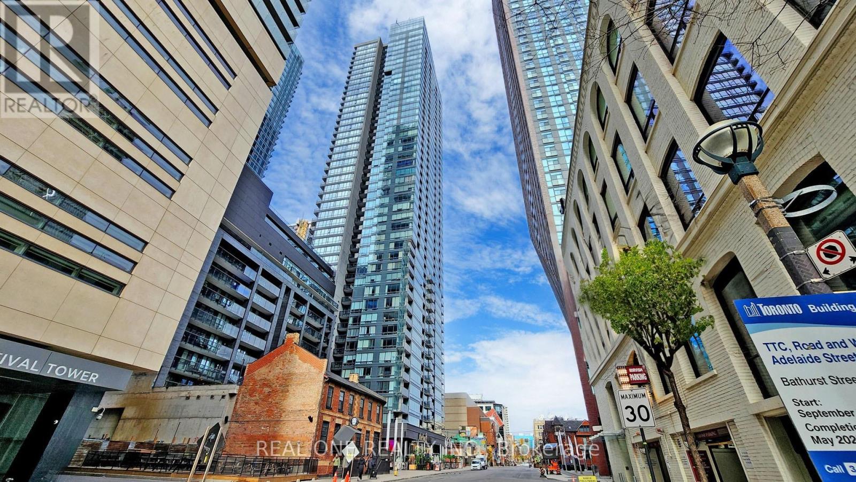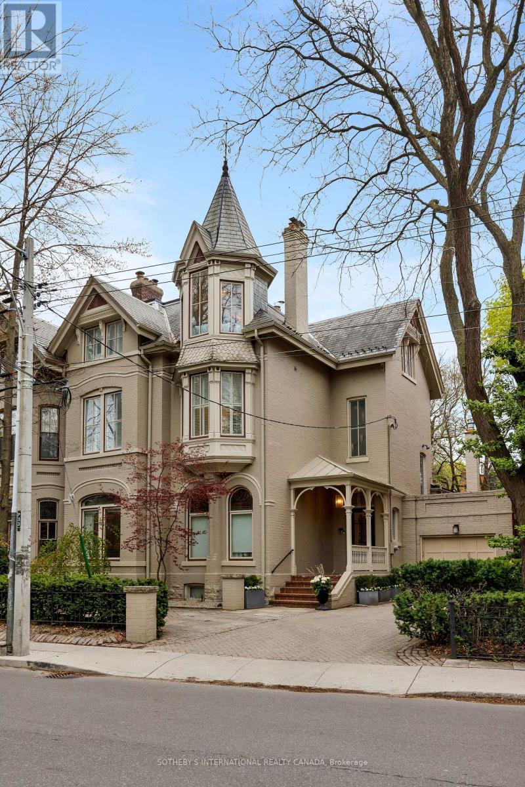220 - 2095 Lake Shore Boulevard W
Toronto, Ontario
Welcome To The Waterford Boutique Residences On The Shores Of Lake Ontario. Rarely Offered one Bedroom Model with Approx 954 Sq.Ft.Spectacular large 395 sq foot covered terrace with Lumon window enclosure. The Large kitchen offers seating at the island, stainless steel appliances and extra Italian styled pantry. The sunlit circular dining room offers spectacular views ofthe gardens. There is a sunlit den area with built in desk. This South-East facing unit Features Stunning Finishes including Granite, Marble, Custom Cabinetry Thru-Out Floor To Ceiling several builtins and a upgraded floor plan (id:26049)
504 - 50 Thomas Riley Road
Toronto, Ontario
This elegant 2-bedroom, 2-bathroom condo offers a harmonious blend of modern finishes, functional layout, and natural light in one of Etobicokes most vibrant communities. Enjoy floor-to-ceiling windows that invite sunshine throughout the open-concept living and dining area, complemented by a sleek kitchen featuring quartz countertops, soft-close cabinetry, under-cabinet lighting, and stainless steel appliances.The spacious primary bedroom includes a large closet and a contemporary 3-piece ensuite. A second full bathroom and an additional bedroom provide flexible living for guests or work-from-home needs. Step out to your private balcony and soak in the cityscape.Residents of Cypress enjoy top-tier amenities: 24-hour concierge, rooftop terrace with BBQs and a kids' play area, a fully equipped gym and yoga studio, co-working lounge, party room, children's playroom, bike lockers, and visitor parking. Located in the heart of Islington-City Centre West, you're steps to Kipling TTC and GO stations, close to Hwy 427/QEW/Gardiner, and minutes from Sherway Gardens, Cloverdale Mall, and scenic parks. Unit includes one parking space and locker. (id:26049)
14 Plumbstead Court
Toronto, Ontario
Welcome to Princess Anne Manor Court, a rare gem on one of Etobicoke's most coveted cul-de-sacs. This superb 5-bedroom raised bungalow offers the perfect blend of elegance, comfort, and functionality. Nestled on a quiet, family-friendly street, this home is bathed in natural light with a spacious living room featuring a classic wood-burning fireplace. The updated eat-in kitchen offers a walkout to the backyard, a covered patio with a fireplace ideal for entertaining and everyday living. The hearted family room with a walkout adds warmth and character. The primary bedroom boasts a private 3-piece ensuite, while the professionally finished lower level offers incredible versatility complete with a bar, gas fireplace, California closet, dedicated office with built-in cabinets, and a stunning 3-piece bathroom with steam shower and walk-out. It can be easily converted into a separate unit for in-laws or rental income. Step outside to your exceptional backyard oasis with an outdoor fireplace, saltwater pool (18' x 36') with a pool house, professional landscaping with in-ground sprinklers and landscape lighting, outdoor sound system for the perfect ambiance. A double-wide driveway leads to a spacious 2-car garage with a workbench large enough to accommodate SUVs. This turnkey home in the prestigious Princess Anne Manor neighborhood is ideal for hosting, relaxing, or working from home. (id:26049)
126 Pinecrest Road
Georgina, Ontario
Welcome to Your Dream Home!Nestled on a peaceful, family-friendly street, this beautifully renovated 3-bedroom, 2-bathroom gem seamlessly blends modern comfort with cozy charm. Whether you're a passionate entertainer or a growing family in search of your forever home, this property is thoughtfully designed to complement your lifestyle.Step inside to a bright, open-concept main floor flooded with natural light. The centerpiece is a sleek, modern kitchen featuring stainless steel appliances, a striking waterfall island, and ample cabinetry for all your storage needs. The adjoining living and dining areas are perfect for entertaining, with impressive vaulted ceilings that add a touch of grandeur and warmth to every gathering.The home boasts three spacious bedrooms, including a serene primary retreat and two versatile rooms ideal for children, guests, or a home office. Two beautifully updated bathrooms ensure comfort and convenience for the whole family.Need a space to unwind? Head downstairs to the finished basement, your perfect cozy escapeideal for movie nights, gaming, or simply relaxing after a long day.Step outside to your personal backyard oasis. A large deck overlooks an above-ground heated pool and hot tub, making it a dream setting for summer barbecues, weekend lounging, or stargazing soaks. The fully fenced yard offers privacy and a safe play area for kids and pets alike.Additional features include a wrap-around driveway with generous parking, and thoughtful upgrades throughoutmaking this home truly move-in ready (id:26049)
303 Williamson Road
Markham, Ontario
Prime Location! Bright & Beautiful 4-Bedroom Home With Finished Basement. Welcome To This Well-Maintained And Freshly Painted 4-Bedroom Home, Ideally Situated In A Highly Sought-After Neighborhood. Featuring A Spacious Layout With No Carpet Throughout, This Home Offers Both Comfort And Functionality For Modern Living. Highlights Include: Double Door Entry For A Grand Welcome, Direct Access From The Garage, Professionally Cleaned And Move-In Ready, Finished Basement With A Separate Entrance Ideal Potential For Rental Income Or In-Law Suite. Conveniently Located Close To Schools, Shopping Centers, GO Transit, Public Transit, Places Of Worship And All Essential Amenities. Don't Miss This Exceptional Opportunity To Own A Bright, Turnkey Home In A Prime Location! (id:26049)
56 Sylvan Crescent
Richmond Hill, Ontario
ATTENTION USER/DEVELOPER/INVESTOR, RARE OPPORTUNITY, 50 FEET FRONT AT PRIME RICHMOND HILL LOCATION AT OAK RIDGE'S LAKE WILCOX. ENJOY STUNNING PARTIAL LAKE VIEW FROM 2ND FLOOR, WALKING DISTANCE TO LAKE WILCOX, ACTIVITY AT LAKE WILCOX PARK INCLUDE: CANOE CLUB, WATERFRONT, SPLASH PAD, EXT. SURVEY IS AVAILABLE. (id:26049)
58 Calera Crescent
Vaughan, Ontario
Three Homes in One! The perfect multi-generational living solution! *3700+ sq ft of finished living space. This is like owning three homes in one, with three full kitchens, three separate living spaces, private entrances, and flexible layouts perfectly suited for multi-generational living, or extended guest accommodations. Extra storage is found throughout the home. Thoughtfully upgraded and meticulously maintained, this property is ideal for large families or discerning buyers seeking space, privacy, and luxury without compromise. Situated on a premium corner lot, surrounded by mature trees and enhanced by hundreds of thousands spent on custom landscaping, this property offers an estate-like setting with unmatched privacy and nature at every turn. It feels more like a private retreat than a typical home in a subdivision. This original-owner residence features a custom-extended floor plan with an additional 3 feet in length and added oversized windows throughout, creating an expansive, sun-filled interior. Inside, enjoy soaring ceilings, pot lights, a formal dining area, and a main floor executive office for work, ideal for professionals or those working from home. The open-concept kitchen overlooks a fully landscaped backyard oasis featuring flagstone patios, walkways, lush greenery, and a hydro-equipped garden shed. Car enthusiasts will appreciate the heated garage complete with porcelain tile flooring, oversized doors, custom storage, and hoist-ready ceiling height. Interior garage access and a shared laundry space connect to three distinct living areas. The private loft suite offers its own kitchen, bedroom, bathroom, and living room. The main residence features three bedrooms (easily converted to four), including a spacious primary bedroom retreat with a luxurious five-piece ensuite and a massive walk-in closet. The finished lower level includes two additional bedrooms, a newly updated bathroom, a full kitchen, and a bright, open-concept family room. (id:26049)
20 Hollis Crescent N
East Gwillimbury, Ontario
Welcome to this stunning home offering approximately 2,500 sq. ft. of living space in the prestigious Holland Landing community! Nestled on a premium 147' deep lot with a 52 frontage, this property is surrounded by mature trees, lush lawns, and open fields, providing a serene ravine-like view. Step inside to an updated kitchen with a walkout to the side yard and spacious living and dining areas featuring hardwood floors and crown molding. The primary suite boasts a 5-piece ensuite and a walk-in closet. The professionally finished walkout basement is a standout feature, offering a bright and spacious layout with 2 bedrooms, a basement office room with a large window, a beautiful kitchen, a 3-piece bath, and a separate laundry room. The private walkout entrance provides excellent flexibility for extended family or potential income opportunities. Enjoy easy access to top-rated schools, parks, shopping, GO Transit, and major highways. A must-see home in a fantastic neighborhood! Seller, Seller's Agent & Buyer's Agent Do Not Warrant Retrofit Status. (id:26049)
62 Antelope Drive
Toronto, Ontario
This Gem Of A Home Nestled In A Sought-After Neighbourhood In Rouge Park! This Home Boasts A Renovated Kitchen, Updated Bathrooms, Modern Light Fixtures, Hardwood Floors, California Shutters & Finished Basement. Close To Many Amenities Including Highly Ranked Schools, Highways, Metro Toronto Zoo, University Of Toronto, Centennial College And Much More.. It is buyer or buyer agent responsibility to verify all the measurements. (id:26049)
204 Craydon Road
Whitby, Ontario
Well maintained bungalow on a huge lot in downtown Whitby! This 2+2 bedroom home sits on an impressive 60 x 184 lot with plenty of space to entertain, garden, or simply unwind. The bright, open-concept main floor features a skylight, centre island, and modern kitchen with stainless steel appliances. Step outside to a private backyard retreat complete with a large deck, two-tier interlock patio, above-ground hot tub, stone accents, privacy screen, and a cozy fire pit. The finished basement has a separate entrance, spacious rec room, and two additional bedrooms ideal for in-laws, guests, or rental potential. Located just a short walk to shops, restaurants, and transit, with quick access to the 401 this home offers the perfect blend of space, comfort, and convenience. (id:26049)
3106 - 295 Adelaide Street W
Toronto, Ontario
Welcome to The Pinnacle on Adelaide - a premier residence in the heart of Toronto's vibrant Entertainment District, perfectly suited for both work and play. This stunning 1 Bedroom + Den unit, offering approximately 644 sqft of living space plus a 50 sqft balcony with breathtaking east-facing city views. The open-concept layout features a modern kitchen with upgraded stainless steel appliances, combining style and functionality. Enjoy luxury living in a top-tier building with exceptional amenities, including: 24-hour concierge, Indoor swimming pool, hot tub & sauna, State-of-the-art gym, Elegant party room & lounge, Visitor parking & guest suites, Uber/Taxi-friendly entrance for seamless pick-up/drop-off ,5-star hotel-like lobby to impress your guests. Prime location steps away from: PATH Underground Network, Financial District, TIFF & Theatre District, Rogers Centre, Trendy shops, restaurants & nightlife, TTC, Streetcar & Subway access, Quick highway connections, Experience the best of downtown living -everything you need is right at your doorstep! (id:26049)
53 Elm Avenue
Toronto, Ontario
A Timeless Architectural Gem in Prestigious Rosedale. Originally constructed in 1888 and meticulously reimagined and renovated, this extraordinary residence is a masterclass in blending historic grandeur with modern sophistication. Ideally situated in the heart of Rosedale, one of Torontos most coveted neighbourhoods, this stately home stands as a rare offering. Spanning over 5,300 sq. ft. across three expansive above-ground levels plus an additional 1,800sq. ft. in the partially finished lower level this home offers both scale and elegance. Soaring10'6" ceilings, a breathtaking three-storey period staircase, and seven fireplaces provide a warm and refined atmosphere throughout.Natural light floods the interior through multiple skylights and generously sized windows, somea dorned with original stained and leaded glass. Classic architectural features including deep cornices, intricate woodwork, and substantial baseboards celebrate the homes rich heritage and craftsmanship. At the heart of the home lies a chefs kitchen outfitted with premium Wolf and Sub-Zero appliances perfectly suited for everyday cooking or lavish entertaining. A sunlit breakfast area opens seamlessly into a spacious family room, creating a warm and inviting central gathering space.The elegant formal dining room is designed to impress, ideal for hosting refined dinner parties. A double-length living room offers flexible, luxurious space for entertaining or relaxing.Outside, a private, professionally landscaped garden serves as a tranquil retreat ideal for alfresco dining or summer soirées. Perfectly positioned just steps from the TTC, Branksome Hall, and the upscale amenities of Yorkville, this is a true executive residence that embodies luxury, location, and lifestyle. (id:26049)

