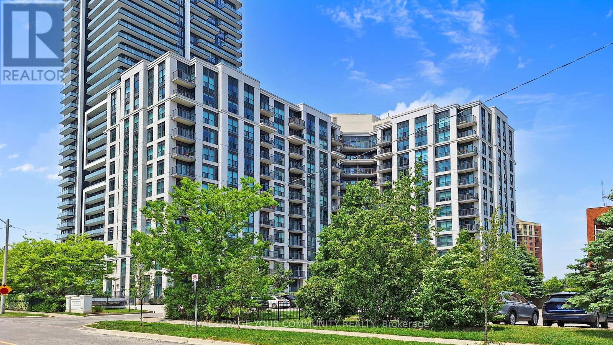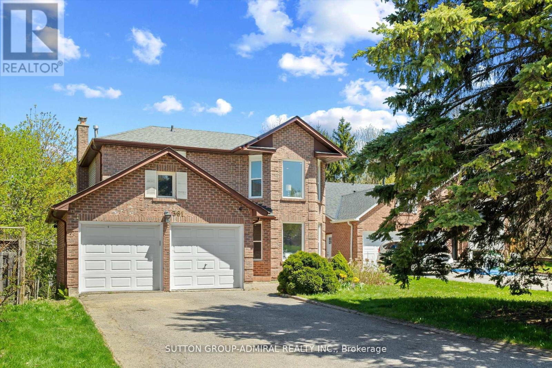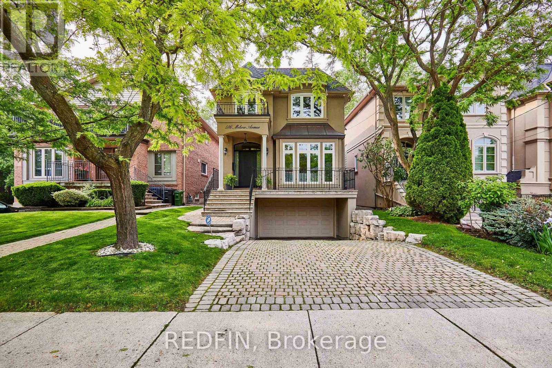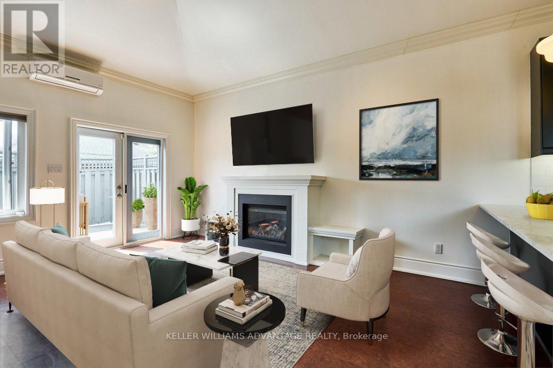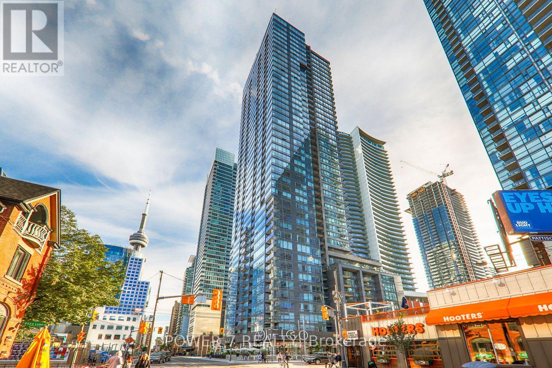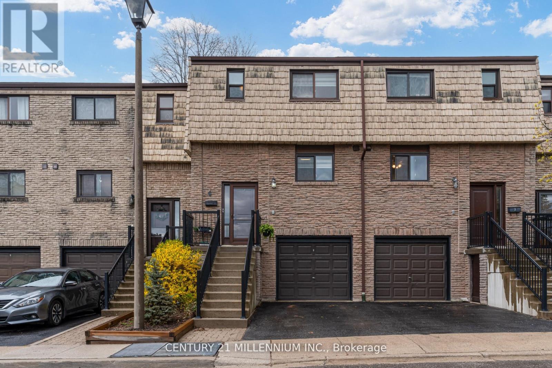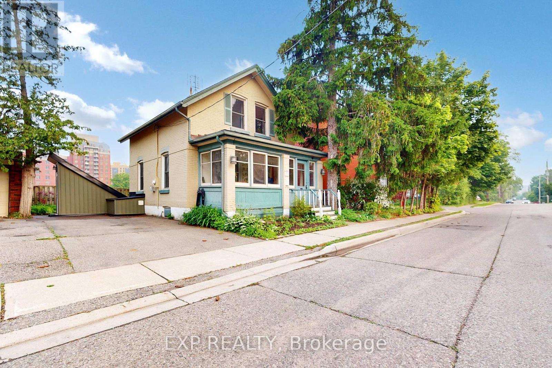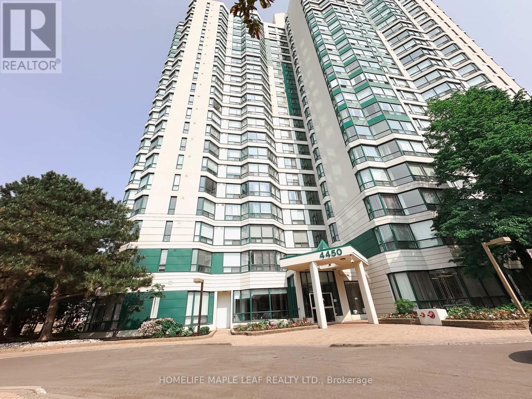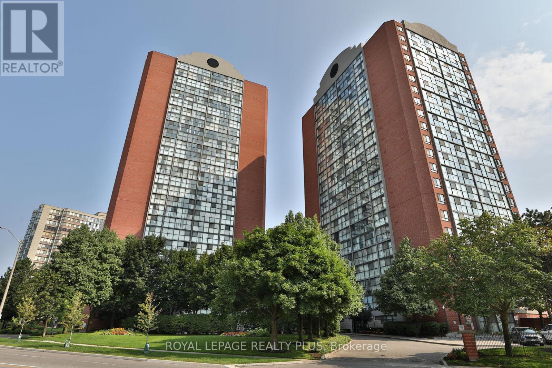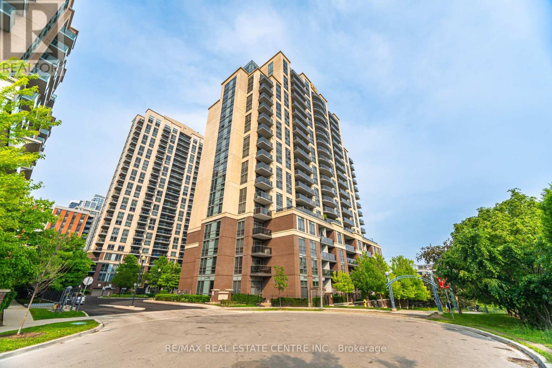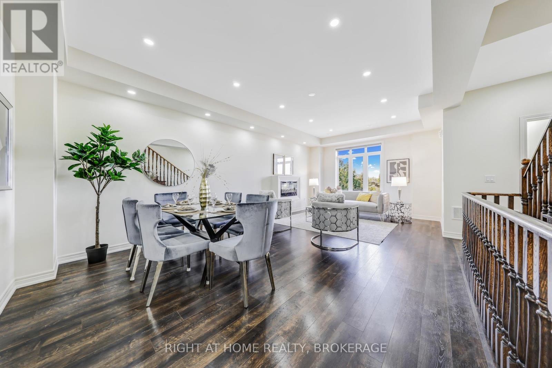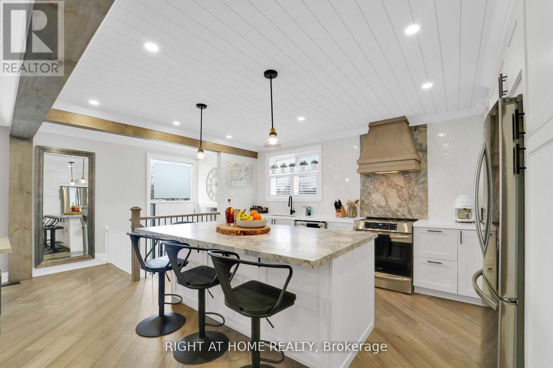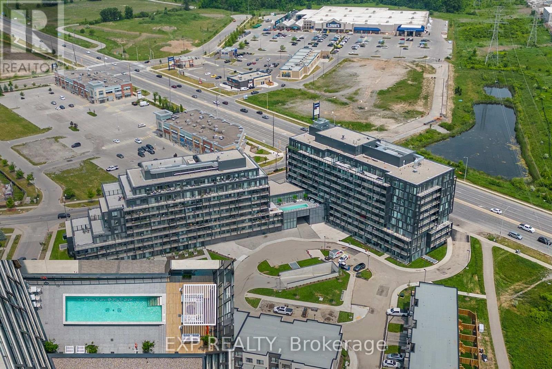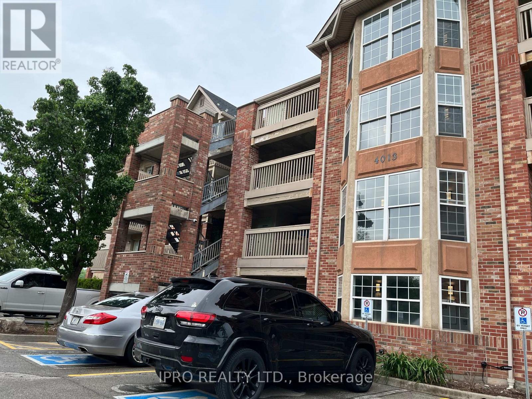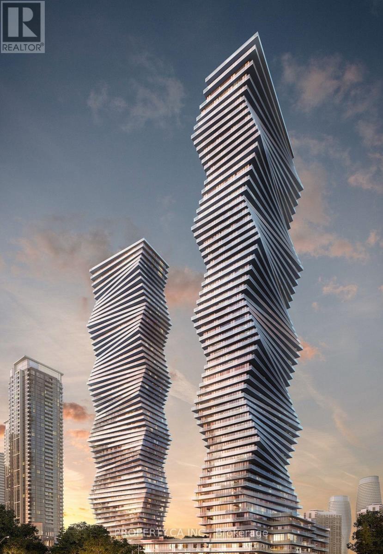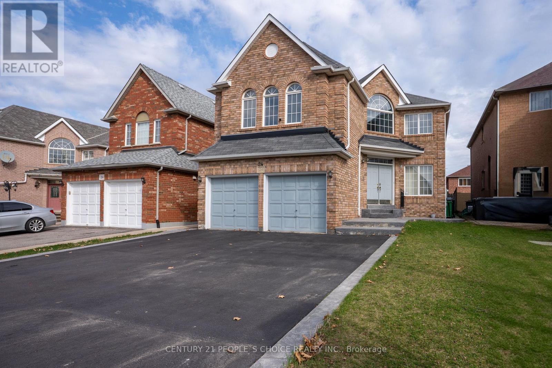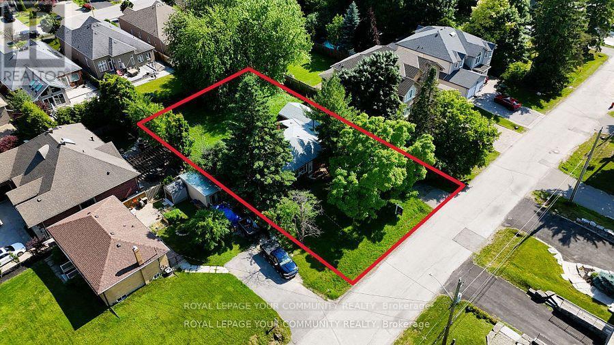1005 - 185 Oneida Crescent
Richmond Hill, Ontario
Welcome to 185 Oneida Crescent Unit 1005! Bright and spacious 2-bedroom, 2-bathroom condo featuring a desirable split-bedroom layout with approximately 920 sq.ft. of functional living space (as per builder). Enjoy an abundance of natural light and unobstructed views from your private balcony perfect for morning coffee or evening relaxation. The open-concept living/dining area is ideal for both daily living and entertaining. Prime location at Yonge &Hwy 7just steps to GO & Viva Transit, shopping, restaurants, schools, and more! Includes 2 parking spots and 1 locker. Well-managed building with 24-hour concierge, gym, party room,billiards room, virtual golf, library, and more. A fantastic opportunity to live in one o fRichmond Hills most convenient and connected communities! (id:26049)
361 Harewood Boulevard
Newmarket, Ontario
Fully Renovated Home with Legal Walk-Out Basement & Premium 62' Frontage!Welcome to this stunning, move-in-ready detached home offering 3+1 bedrooms, 4 bathrooms, and a 2-car garage, situated on a rare 62-foot wide lot with desirable east exposure. Every detail has been meticulously renovated top to bottom with permits, including a fully legal walk-out basement apartment, ideal for hassle-free rental income.Over $150,000 has been invested in high-end renovations and permit approvals, making this a perfect opportunity for first-time buyers or savvy investors looking for a mortgage helper.The layout offers bright, open-concept living spaces and modern finishes throughout.Conveniently located just minutes from GO Transit, top schools, scenic parks, and shopping, this home checks all the boxes for comfort, lifestyle, and long-term value (id:26049)
164 Springhead Gardens
Richmond Hill, Ontario
Well maintained, clean, Walk To Hillcrest Mall, Trails, Parks, Close To 400/404/407. Sold Under Power Of Sale Therefore As Is/Where Is Without Any Warranties From The Seller. Buyers To Verify And Satisfy Themselves Re: All Information. (id:26049)
735 Tennyson Avenue
Oshawa, Ontario
Updated All Brick Bungalow with Modern Finishes In All Rooms. Located In A Family Friendly Neighbourhood. Ample Parking On Driveway. Situated on 62.75 x 111.65 Lot With Large Backyard. Open Concept Layout With Large Windows Making Home Bright And Spcaious. Many Ameneties Close By. (id:26049)
1012 - 19 Western Battery Road
Toronto, Ontario
Experience modern urban living in this stylish 2-bedroom, 1-bathroom condo at the coveted Zen King West, nestled in the heart of vibrant Liberty Village. This sun-filled, open-concept suite showcases floor-to-ceiling windows with unobstructed views, and an upgraded eat-in kitchen featuring sleek built-in appliances, soft-close cabinetry, stone countertops, and a designer tile backsplash.The spacious primary bedroom offers double mirrored closets, while the versatile second bedroom enclosed with sliding glass doors makes an ideal second bedroom, home office or guest room.Indulge in resort-style amenities including a 5,000 sq ft fitness centre, 200m rooftop track with panoramic city views, and the serene Zen Spa complete with hot & cold plunge pools, steam room, and massage therapy rooms.Just steps from Hotel X, Exhibition Place, Budweiser Stage, Trillium Park, Ontario Place, and the Toronto waterfront. (id:26049)
516 Melrose Avenue
Toronto, Ontario
Welcome to Bedford Park Where Luxury Meets Lifestyle! Nestled in one of the most sought-after neighbourhoods, this exquisite home is ideally located between Ledbury & Falkirk, offering the perfect blend of tranquility & convenience. Just a short stroll from Avenue Road's vibrant shops & restaurants, Ledbury Park(outdoor pool & skating rink), top-rated schools, public transit, & Hwy 401. The location doesn't get better than this! Backyard Oasis - Step into your own private retreat! Enjoy sun-soaked summer days in the serene backyard featuring a sparkling inground pool w/hot tub. Entertain effortlessly with multiple seating areas, an awning/sunshade, & gas fireplace for cozy evenings under the stars. Elegant Interior- The main floor is filled with natural light, soaring ceilings, & hardwood floors throughout. Thoughtful touches included in this digital house include four zone Sonos speakers system with central amp letting you stream music anywhere in the home, pot lights, a welcoming living & dining area, a cozy family room with fireplace & walkout to the deck. The chefs kitchen is a true centerpiece with a large island perfect for entertaining. A stylish 2-pc powder room adds convenience on the main level. Second Floor - Skylights flood the space with sunlight. The primary suite is a luxurious retreat featuring walk-in closet with custom organizers, gas fireplace, & spa-inspired ensuite complete with separate steam shower & double-sink. Three additional bedrooms each offer built-in closet organizers & large sun-filled windows .Versatile Lower Level - The finished lower level includes a spacious rec room with gas fireplace, wall-to-wall built-in storage, beverage fridge, & laundry area. Direct walkout to the pool. Modern Comforts - Double-car garage with EV Tesla charger, Direct home access from garage, Generac generator for uninterrupted power. Don't miss the opportunity to own this exceptional home in one of Toronto's most desirable family-friendly communities. (id:26049)
477 Davisville Avenue
Toronto, Ontario
Great Investment opportunity with this detached live/work space on Davisville Ave just steps from Bayview. Property is zoned residential and has a commercial component currently on the main and lower levels. Convert this property into a multiplex and possibly add on to the building. You can live and rent or use the property as a total income property. This impressive eco-friendly build features solar-powered radiant heating across all three floors, each equipped with individual temperature controls, alongside a recirculating hot water tank powered by a glycol solar system. A backup on-demand tankless water heater ensures continuous supply, while six air conditioning units provide efficient cooling. The interior boasts warm cork flooring and additional insulation between floors for enhanced soundproofing. The main and lower levels serve as commercial space, showcasing a welcoming reception area, a three-piece bathroom, and an open-concept workspace that includes a private office. The lower level offers an inviting breakroom with a kitchen and restroom. This adaptable space is zoned Residential and may be used for Commercial uses as well (please refer to the attached Toronto Zoning Uses document). The separately metered upper unit is currently tenanted and comprises a one-bedroom residential space with an open-concept kitchen, dining, and living area, complete with a walk-out to a private balcony. This setup allows for the possibility of living upstairs while enjoying a short commute to your office below. All are nestled in a highly desirable location just steps away from Bayview Ave, high walking and vehicular traffic. Parking on the property under the carport and permit parking available. (id:26049)
503 - 295 Adelaide Street W
Toronto, Ontario
Welcome To The Pinnacle On Adelaide Condos in the Heart of Toronto Downtown. Stunning 1 Bedroom 1 Bathroom Unit with an Open Balcony and Beautiful Unobstructed View of the City. Very Functional Open Concept Layout, Floor To Ceiling Windows, Spacious Laundry Room. Freshly Painted, 1 Parking, 1 Locker Included. Exceptional Building Amenities Include: 24 Hr Concierge, Visitor Parking, Indoor Swimming Pool, Hot Tub, Sauna, Gym, Lounge, Party Room and Much More! Steps To Path, Financial District, Shops, Ttc, Theater, T.I.F.F, Restaurants, Rogers Centre. Easy Access to Highways, Streetcar, Subway, And All That Downtown Has To offer (id:26049)
3159 William Rose Way
Oakville, Ontario
Welcome to sought-after Joshua Meadows, one of North Oakvilles newest communities, where elegant suburban living blends seamlessly with the serenity of nearby parks & nature trails. Enjoy walkable access to school, green spaces, & the vibrant Uptown Core, with big box stores, dining, & essential services, plus quick connections to the 407 & 403 for effortless commuting. This luxurious 4-bedroom, 3.5- bath home sits on a premium pie-shaped lot with 65 feet across the back, offering upscale curb appeal with a stone & stucco facade, Palladian windows, rich architectural details, & an extended stone patio next to the double driveway. The sun-filled, fully fenced backyard features a professionally installed stone patio & expansive green space perfect for outdoor living & entertaining. Inside, 10-foot & 9-foot, tray & coffered ceilings, walnut-stained maple hardwood floors, custom crown & wall mouldings, built-in speakers, upgraded light fixtures, & abundant natural light create an elegant ambiance. The formal living & dining rooms are ideal for hosting, and the chef-inspired kitchen boasts premium cabinetry, granite counters, slab backsplash, stainless steel appliances, a large centre island with breakfast bar, & a bright breakfast area with patio access. A family room with a coffered (waffle) ceiling & a gas fireplace, a private main-floor library, chic powder room, & mudroom with access to the attached double garage, enhance style & functionality. Upstairs, the primary suite offers 2 walk-in closets & a spa-like 5-piece ensuite with a freestanding soaker tub & glass shower. Three additional bedrooms2 with partial cathedral ceilings include a private ensuite for one & a shared 4-piece bath for the other two, all designed for ultimate comfort & style.8.5' bsmt ceiling. (id:26049)
2189 Lillykin Street
Oakville, Ontario
Welcome Home to maintenance free living! This stunning sun drenched executive Townhome at the top of the court and overlooking Vineland Greenspace is absolutely immaculate and turn-key. Prime Trafalgar Ridge community the Linden model boasts approx 2,591 sf of high quality finishes on 4 levels with rare 3 car garage parking near end of laneway. The open concept layout offers 9ft ceilings, a custom kitchen with matching stainless steel appliances(including gas range) and a large centre island including Silestone counter tops and matching backsplash, custom window coverings throughout, gas fireplace, main floor den, hardwood flooring throughout, 3rd floor laundry, 4 washrooms, 2 balconies. Escape to the private primary suite occupying the entire 4th floor with a massive walk in closet and a spa-like ensuite. Beautiful stone and antique brick exterior with raised stone garden beds with easy living and no grass to cut. Close to shopping, schools, parks, trails and transportation. This Trafalgar Ridge community is sought after for its close proximity to all major stores and easy highway access. (id:26049)
4 - 1536 Sixth Line
Oakville, Ontario
Beautiful 3bed/2Bath Townhome In the Highly Desirable Neighborhood Of College Park. Great beginning for the firsttime Home buyers and young families. Steps to Highly Rated Schools, Parks & Golf Courses. Surrounded by Mature Greenery. Easy Access to 403/QEW Transit Routes & GO Station. Modern & Stylish! S/S Appliances. Bright & Sun-Filled Living Room . Attached Garage & Enclosed Private Backyard With Sunset Views. Steps To Schools and all the Amenities. (id:26049)
7 David Street
Brampton, Ontario
PRICED TO SELL! OFFERS WELCOME ANYTIME! Perfect for first-time home buyers and investors, this rare detached gem in the heart of Downtown Brampton features a finished basement with a separate entrance, offering excellent rental or in-law suite potential * The home boasts an enclosed front porch, formal living and dining rooms, a brand new renovated kitchen, and an updated main bathroom with a skylight * Enjoy hardwood floors throughout, two-car parking, and a prime location just minutes from Downtown GO Station, public transit, major highways, schools, parks, and shopping * A move-in-ready home with exceptional value and income potential in a highly desirable neighbourhood! (id:26049)
706 - 4450 Tucana Court
Mississauga, Ontario
Welcome to this bright and spacious 2-bedroom + den, 2-bathroom condo, offering just under 1,000 sg. t. of well-designed living space filled with natural light. Ideally located within walking distance of the future LRT and just minutes from Square One, major highways 401/403/QEW), the GO station, restaurants, schools, and conmunity centers, this unit offers both comfort and convenience. Enjoy a smart layout that maximizes space and functionality, perfect for modern living. The building boasts exceptional amenities, including a 24-hour concierge, indoor pool, tennis court, gym, rec room, and squash courts.Parking and locker are included. Don't miss this opportunity to make this beautiful condo your new home! (id:26049)
408 - 4205 Shipp Drive
Mississauga, Ontario
Welcome to Chelsea Towers Bright, Spacious Living in the Heart of Mississauga! Discover unbeatable value! This bright and inviting 1-bedroom suite offers comfort, convenience, and incredible lifestyle amenities perfect for first-time buyers, downsizers, or investors. Enjoy stylish laminate flooring throughout, expansive floor-to-ceiling windows that fill the space with natural light, and a functional kitchen complete with a breakfast bar ideal for casual dining or entertaining. The generously sized bedroom features a large closet, and the convenience of in-suite laundry adds to the appeal. This well-maintained unit is move-in ready, or it can become the perfect canvas for your personal design touches. Hydro, Water, Heat & AC Included! Chelsea Towers offers residents access to resort-style amenities, including a year-round indoor pool, gym/fitness centre, party room, tennis court, playground and tanning bed perfect for an active lifestyle, right at home. Located just steps to Square One Shopping Centre, Sheridan College, Celebration Square, YMCA, parks, dining, and entertainment. Commuters will love the easy access to public transit, the future Hurontario LRT, GO Station, and major highways (403, 401, 410, 407, QEW)connecting you seamlessly across the GTA. Don't miss this opportunity to own in a well-managed building with exceptional amenities and an unbeatable location. Experience the best of Mississauga living at Chelsea Towers! (id:26049)
613 - 1 Michael Power Place
Toronto, Ontario
Stylish 1-Bedroom Condo in Prime Etobicoke Location. Steps to the Subway! Welcome to 1 Michael Power Place, where convenience meets contemporary living! This spacious 1-bedroom unit offers an open-concept layout with a modern kitchen featuring a large island perfect for cooking, entertaining, or working from home. Enjoy a bright and functional living space with walk-out to a private balcony. Located in the heart of Islington Village, you're just a short walk to Islington Station, top-rated restaurants, cafés, shops, and all the amenities of downtown Etobicoke. The well-managed building offers great amenities including a fitness centre, Indoor Pool, party room, 24-hour concierge, and visitor parking. Steps to subway & transit Close to dining, shopping, parks Great building amenities. Perfect for first-time buyers, professionals, or investors! (id:26049)
503 Dundas Street E
Oakville, Ontario
Stunning executive townhome in Oakvilles most sought-after area! Featuring 4 spacious bedrooms, 4 baths, a double garage, and parking for 4. Enjoy a bright open-concept layout with 9 ft. ceilings, engineered hardwood, pot lights, upgraded light fixtures, and flat panel doors. The gourmet kitchen includes quartz counters, a large island, pantry, upgraded cabinetry, and ample storage. Formal living/dining rooms, a cozy family room with fireplace, and multiple balconies offer excellent living and entertaining space. The luxurious primary bedroom boasts a 3-pc ensuite, walk-in closet, and private balcony. Ground floor includes a bedroom, 3-pc bath for in-laws or guests. Located near top-rated schools (incl. Munns French Immersion, White Oaks, Oakville 3, St. Cecilia), with quick access to Hwys 403/407/QEW/401, GO Station, Uptown Core, shopping, parks, and transit at your doorstep. Perfect for families seeking space, style, and unbeatable location!.All Measurements Are Approx. Buyers And Buyers Agent To Verify Measurements & Taxes (id:26049)
54 Primula Crescent
Toronto, Ontario
Welcome to this rare find semi-detached raised bungalow on a ravine lot, situated in a mature neighborhood. This stunning 3 bed, 3 full bath, fully renovated home is absolutely turn key &offers both style and functionality. Featuring 2 kitchens, 3 entrances (2 to lower level),this home has rental potential! New French shutters in both kitchens, downstairs family room &sliding French shutter doors in upstairs dining room overlooking the balcony. Premium hardwood floors on main level and potlights throughout. Custom high end kitchen with quartz countertops, s/s appliances & large island for eating and entertaining. One of the only semi's in the area with an ensuite bathroom! Laundry located on main floor in ensuite bathroom for ultimate convenience. Rough-in for basement laundry as well. Brand new epoxy on front steps/balcony '24, excavated/enlarged cantina '21 with ample storage space, and well thought out basement entrance way storage for complete organization. Beautifully renovated gas fireplace '22 with rustic mantel. Furnace '21, hot water tank '21, new side door/large window above '23, both back of house windows in primary and 2nd bedroom replaced'23. Sump pump and back water valve installed '21. Located minutes away from recently renovated parkette, new LRT station, TTC, & great schools! Close to York University, highways 407, 401 & 400. (id:26049)
B615 - 3200 Dakota Common
Burlington, Ontario
Experience elevated urban living in this stunning 1-bedroom, 1-bathroom suite, complete with a private balcony -- your perfect retreat at the end of each day. Floor-to-ceiling windows flood every corner of the open-concept layout with natural light, highlighting the sleek, modern finishes throughout. The gourmet kitchen boasts stainless steel appliances and elegant quartz countertops, continuing seamlessly into the bathroom for a cohesive, upscale feel. Say goodbye to laundromat trips with convenient in-suite laundry, and embrace effortless living with ADI Home Smart Suite technology at your fingertips. Included is one dedicated underground parking spot, plus your own private locker and high-speed internet, ensuring everything you need is right at home. Step outside your suite and discover an array of unparalleled amenities -- an upcoming rooftop lounge with pool and barbecue area, a state-of-the-art fitness and yoga facility, steam and sauna rooms, a party room, and an entertainment lounge designed for social gatherings. A 24/7 concierge service stands ready to cater to your every need, offering peace of mind and a true sense of luxury. Ideally located in Burlington, this residence provides effortless access to shopping, dining, transit, and major highways. Dont miss the chance to make this sophisticated condo your own and elevate your lifestyle today. (id:26049)
112 - 4013 Kilmer Drive
Burlington, Ontario
Beautifully renovated End-Unit on Main level, spotless throughout- spacious Living, Dining Rooms, 2 Large Bedrooms-2 Full bath- New Flooring in LR-DR Hall, new Broadloom in 2 Bedrooms, upgraded toilets, 3 new smoke detectors and internal sprinklers, ceiling fans with lights, 3 carbon monoxide alarms, Newly painted interior and caulking blinds, new faucets and shower-heads, SS Fridge, stove, Dishwasher, Stacked washer/dryer (id:26049)
2401 - 3883 Quartz Road
Mississauga, Ontario
A Must See 2 Bedroom with a Den, 2 Full Washrooms Condo With A Beautiful view in the Luxurious Iconic MCity 2 Condos. Fully functional layout, Laminate Floors throughout the condo, 9 foot ceilings, floor to ceiling windows in all rooms conveniently located in the 24th Floor. Large 144 Sq Ft Balcony with 3 Entrances from Living and both Bedrooms. Walking Distance to Square One Mall, GO/MiWay Public Transit, School, Cineplex, Celebration Square, YMCA, Library, Sheridan College, & Living Art Center. Two Parking spots and Locker Included. The building is centrally located near Square One and offers a Movie theatre, 24hr concierge, Sports bar, Fitness center, Yoga, Steam room, Dining lounge, Outdoor Area with BBQ's and much more! (id:26049)
24 Tobosa Trail
Brampton, Ontario
WOW!!!!!Stunning well maintained home, Proudly owned by the original owners. Offering approx 3,100 sq. ft. Masterpiece is the perfect blend of elegance and functionality. From the moment you step inside, you'll be captivated by the attention to detail, and spacious layout. of thoughtfully designed living space. This home features 4 spacious bedrooms and 4 bathrooms, including ***3 Full bathrooms on the 2nd floor****. The grand double-door entry invites you into a well planned layout that includes 2 Family rooms, each featuring a cozy fireplace. The 2nd-floor family room offers flexibility to be converted into a 5th bedroom if desired. On the main floor Open to Above Large Foyer Area, Separate Living Room, a Den provides an ideal space for a home office, complemented by formal, separate dining and family rooms. Large Kitchen With Updated Cabinets and , a large island, and a Pantry. The open-concept breakfast area flows seamlessly to a spacious Backyard and A Custom Built Large Storage Shed With Concrete Wrap and . Second Floor Loaded With Two Master Bedrooms, First Master Comes With Updated 6 Pc Large Ensuite and Walk In Closet ,Second Master With 4 Pc Ensuite and Large Walk In Closet and Seamlessly North View. One Common bathroom serving The Other 2 Spacious bedrooms. The Unspoiled basement presents endless opportunities , whether as a recreation space or a basement Apartment. Total 8 Car Parkings 6 on Driveway and 2 in Double car Garage With countless upgrades throughout, this home is truly a must-see! (id:26049)
235 Green Street
Burlington, Ontario
Situated on one of the most coveted streets in South Burlington, this ready-to-build lot spans ~50 feet in width and ~120 feet in depth, providing ample space for a three-story custom home and pool. Located on Green Street, a quiet cul-de-sac south of Lakeshore Road, this pocket offers lake views, mature trees, and a short walk to downtown Burlington, the waterfront, and all amenities. The property will be sold with detailed architectural plans for a stunning custom home, including an approved building permit, site plan, elevations, and floor plans, as well as approval for multiple variances from the Burlington Committee of Adjustments. Leverage the savings from no demolition costs and capitalize on the cost and time savings of the completed permits and all supporting documents. Sewer, water, gas, and electrical services were completed in 2019. Seller financing is available for qualified buyers, and all documents are available upon request. (id:26049)
7 Stancroft Drive
Richmond Hill, Ontario
Attention Builders, Developers, and Investors! An exceptional opportunity awaits in one of Richmond Hills most desirable neighborhoods. This premium 100 x 150 ft lot is already zoned R6, allowing for the creation of two single-detached homes severance is the only step required. Zoning: R6 (permits 2 single detached dwellings)Lot Size: 100 ft x 150 ft Development Charge Credit: 1 included Status: Severance-ready Location: Prime Richmond Hill location, location, location! This is a rare chance to develop in a high-demand area with strong resale potential. Whether you're a seasoned builder or a savvy investor, opportunities like this don't last long. (id:26049)
67 Fergus Avenue
Richmond Hill, Ontario
Attention Builders, Developers, and Investors! An exceptional opportunity awaits in one of Richmond Hills most desirable neighborhoods. This premium 100 x 150 ft lot is already zoned R6, allowing for the creation of two single-detached homes severance is the only step required. Zoning: R6 (permits 2 single detached dwellings)Lot Size: 100 ft x 150 ft Development Charge Credit: 1 included Status: Severance-ready Location: Prime Richmond Hill location, location, location! This is a rare chance to develop in a high-demand area with strong resale potential. Whether you're a seasoned builder or a savvy investor, opportunities like this don't last long. (id:26049)

