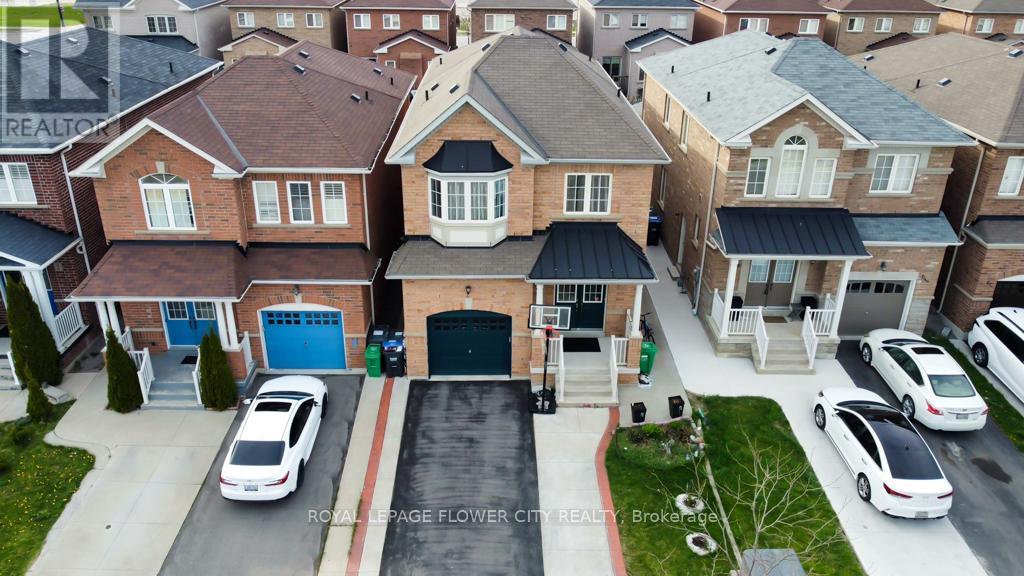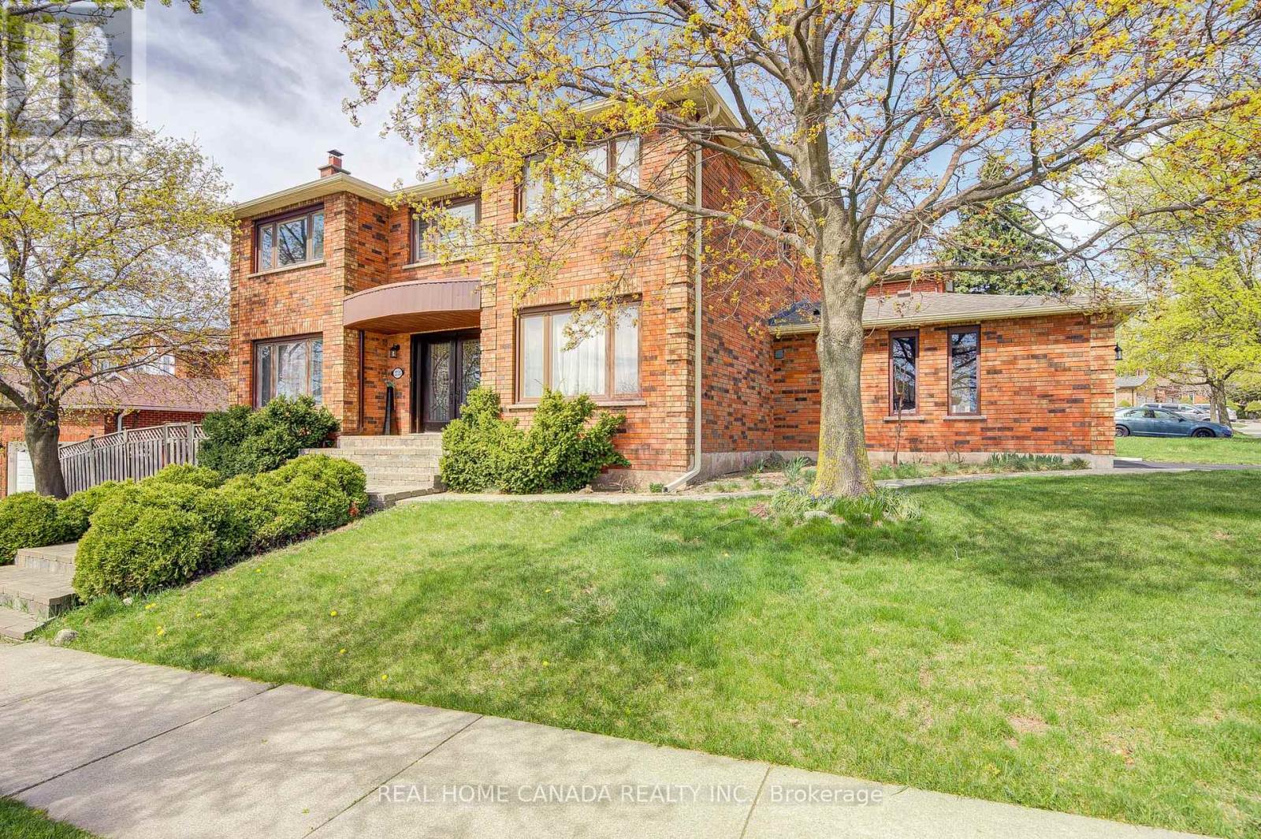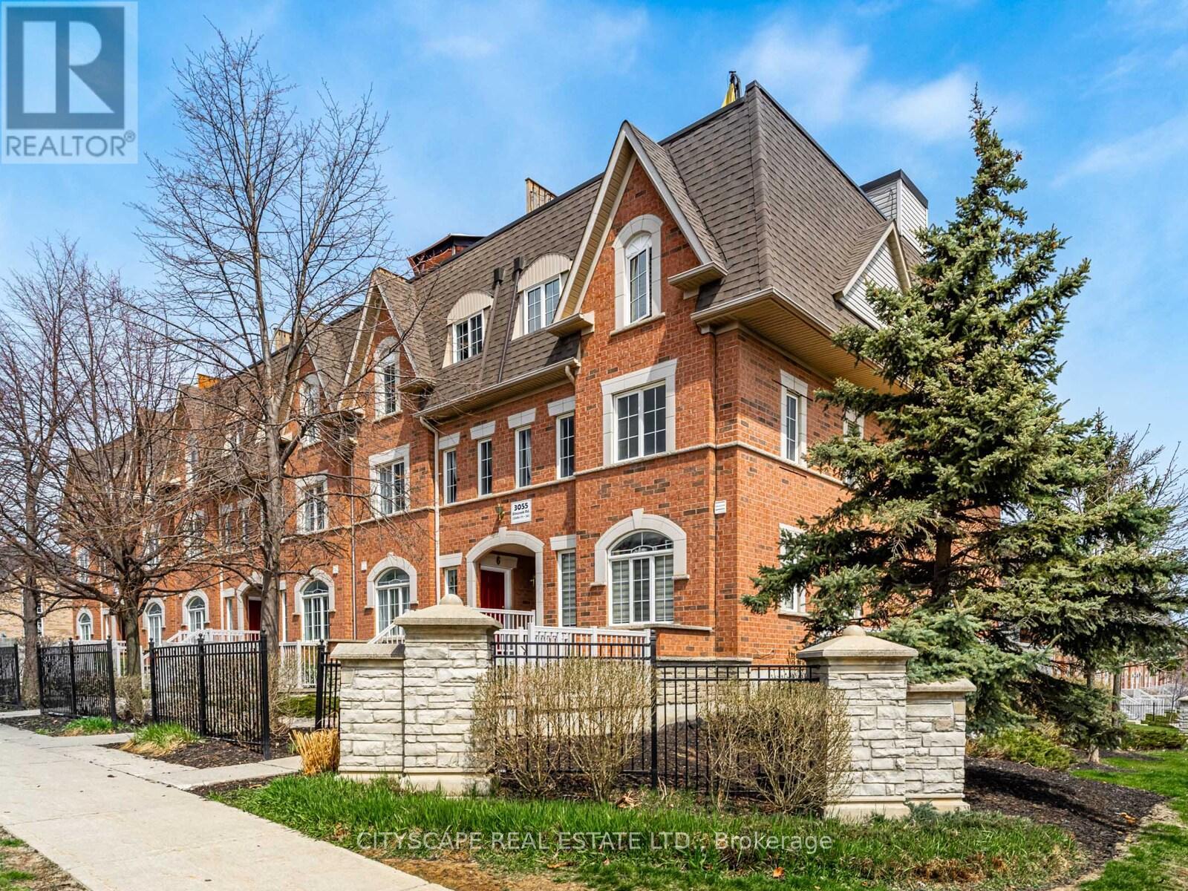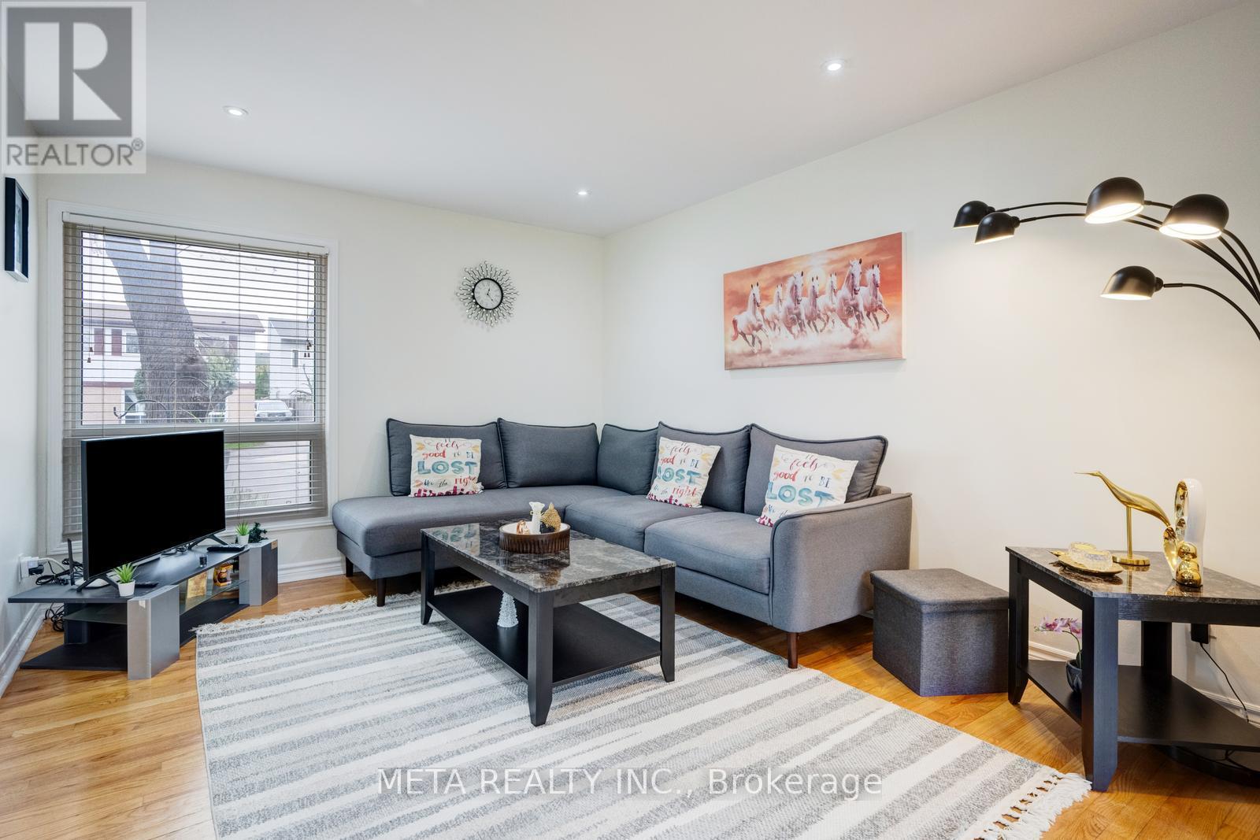80 Ready Court
Brampton, Ontario
*** Freshly Painted, Fully Renovated Spend thousands on upgrades Detach home with Big lot Pie- Shape ( 20.74 feet x 174.97 feet one side ) in Brampton Fletchers West .Offers 3 bedrooms + finished Basement with Rec-room & separate entrance, The main floor features Open concept living room with pot-lights & Fireplace , Brand new kitchen with Quartz Counter, Back splash & overlooks to fully private Backyard , Vinyl floor on Main with fireplace , Master with Accent wall & Electric fireplace & Walk in Closet, Finished Basement with Separate Entrance can be rented out for extra income, Easily park 4 cars on driveway & 1 in garage, Big private backyard for family gathering & for your own enjoyment & Can Easily make Garden suite with city approval for extra Income, Heated Garage & Stamped concrete driveway .( UPGRADES !! BRAND NEW KITCHEN (2025 ), VINYL FLOOR ( 2025 ), UPGRADED WASHROOMS , WINDOWS & FRONT DOOR ( 2025), ALL DOORS & HANDLES (2025 ), STAIRS WITH IRON SPINDLES, UPGRADED MASTER BEDROOMS WITH ACCENT WALL & FIREPLACE ,GARAGE DOOR, HEADTED GARAGE , UPGRADED BASEMENT WASHROOM WITH SAUNA & LED LIGHTS ) Home Conveniently located steps away from elementary and secondary schools, a bus stop, Banks, Plaza, Grocery stores, Brampton Innovation GO, and Mount Pleasant GO stations. Close to Park, and the Wood Trail. (id:26049)
112 Troy Street
Mississauga, Ontario
WELCOME to 112 TROY STREET, an exceptional, RECENTLY RENOVATED 2+1 Bedroom bungalow in Mineola East; perfect for retirees, downsizers, or first-time buyers. Excellent 50 ft x 113 ft lot - perfect for an investor or builder to build a premium luxury custom house that befits the luxurious Mineola neighborhood. This home also features a large loft (that can be used as an extra bedroom), a huge office den with a fireplace, a large family room, and a great backyard . Unbeatable location with easy access to Port Credit, Lakeshore, the Port Credit Go Train, and QEW/427/Gardiner to downtown Toronto and the upcoming Hurontario LRT Line. Take advantage of this rare opportunity to own a prime piece of real estate in upcoming Minneola East. Whether you are looking to live, to invest or to build your perfect home, this property wont last long! EXTRAS : Newly renovated with new shutters, New asphalt 6-car driveway, New shingles, and separate garage/workshop. The detached garage offers the potential to add a garden suite, increasing the property's income-generating capabilities (id:26049)
8 Washburn Road
Brampton, Ontario
The Gore/ Castlemore High Demand Location. Introducing a rare Gem! This spacious 12-year-old Detached home features 4+2 bedrooms, 4 bathrooms, and nearly 3500 sqft of living space(2499 Sq ft above grade as per Mpac) including a rare legal basement apartment with a separate side entrance ideal for rental income! This gem sits on a 30x110ft lot and boasts a double door entry with a bright foyer and 2-pc powder room. The main level offers natural hardwood flooring, a cozy gas fireplace in the family room, and a kitchen with stainless steel appliances, backsplash, and modern cabinetry. The dining area walks out to a concrete backyard patio perfect for entertaining! Upstairs you'll find a hardwood staircase leading to 4 generous bedrooms, including a primary suite with 5-pc Ensuite and walk-in closet. The 2-bedroom legal basement is beautifully finished and income-generating. Close to all major amenities, Highways & school. Pot lights surrounding home outside gives an extraordinary look Separate entrance to basement (id:26049)
2735 Kingsway Drive
Oakville, Ontario
Don't miss your ready-to-move-in dream home nestled in East Oakville, the low density Clearview neighborhood. This spacious Royal Pine built home features up to 4000 sqft finished living area, 4 bedrooms, 4 bathrooms, 2+5 parking spaces. Professionally renovated modern kitchen (2015) equipped with stainless steel appliances, quartz countertop with convenient breakfast bar, joint with breakfast room which overlooks the quiet backyard with two levels decks plus fishpond. The kitchen-to-backyard door was changed in 2019. Separate dining room for formal entertainment. Fully finished basement provides a gorgeous open concept great room, an extra family room, and a modern 3-pieces bathroom. New engineering hardwood floor whole house (2020), wood staircase, new roof shingles (2018), upgraded pot lights in family room, living room, and hallways of two floors, sprinkler lawn system for front yard, etc. a lot of upgrades waiting for your visit. Walking distance to St. Lukes Catholic School, James W. Hill Elementary School, Outdoor Parks & Trails. Top rated Oakville Trafalgar High School. Ideal location for commuters with easy access to Highways and Clarkson GO Station. Move-in ready and enjoy. (id:26049)
7 - 3055 Elmcreek Road
Mississauga, Ontario
Just Listed! Great affordable starter townhome in a popular and central Mississauga location! Complete with private garage and amazing roof-top terrace. Everything you need is conveniently located next door (Home Depo, Shoppers, Superstore etc). Big neighbourhood park, splashpad, school, just 1 min walk at the other end of this complex. Easy transit access! (subway, square one, Go station). Wonderful home on 2 levels. Open concept living & dining area, open to the kitchen. Kitchen comes with granite counters and stainless steel appliances. 2 Private bedrooms on the upper level and an incredible large roof top terrace, big enough for a gazebo, or large family gatherings. Sunny western exposure on the deck. See photos and video tour! (id:26049)
10 Woodbury Place
Toronto, Ontario
Welcome to 10 Woodbury Place! A charming one and a half storey solid brick home tucked away on a quiet, child-friendly court in PRIME WEST Alderwood! This versatile property has it all! Set on a rare pie-shaped lot that widens to over 82 feet at the back ideal for sports court/pool or garden suite, this lovely home offers a bright and functional layout, great curb appeal, a sunny backyard, incredible development potential & a side/separate entrance for apartment rental income! The main level features an inviting living room w/ a bay window, hardwood floors, formal dining room w/ a walkout to the backyard, an updated kitchen with stainless steel appliances, granite counters, tile backsplash and cork floors, a welcoming front foyer w/ a coat closet and an updated 3-piece bathroom. Upstairs there are two spacious bedrooms with hardwood floors, large windows and good-sized closets. The lower level offers a large rec room w/ pot lights & wide plank vinyl floors, a second kitchen, a full bathroom, laundry & a large utility/storage room and provides versatility for extra living space. Sunny, backyard oasis complete with a deck, interlocking patio, large lawn, mature trees, perennial gardens and a shed- great for entertaining or relaxing. A private drive offers parking for 5+ cars. Move in and enjoy, renovate, or build new- approved plans & permits for a 2,654 sq ft home are in place and included! Enjoy life in Alderwood, just steps to Etobicoke Valley Park with baseball diamonds, a playground and scenic creekside trails. Walk to local schools including top ranked St. Ambrose CS, Alderwood Library, Sir Adam Beck Community Centre, Marie Curtis Park & Lake Ontario. Shop nearby at Sherway Gardens, Alderwood Plaza with Farm Boy & Kettlemans Bagel, big box stores like IKEA & Costco and neighbourhood favourites like Il Paesano Pizza, Woodys Burgers, Fair Grounds Cafe & Thrive Eatery. Convenient 10minute walk Long Branch GO, TTC, HWYs & Pearson Airport makes commuting a breeze. (id:26049)
5075 Queens Court
Burlington, Ontario
Location, Location, Location! Welcome to this beautifully renovated raised bungalow, ideally situated on a quiet, child-friendly court with a large pie-shaped lot- just steps from Sheraton Park! Inside, you'll find a bright and spacious living and dining area with gleaming hardwood floors. The updated kitchen boasts stone countertops and modern cabinetry, perfect for everyday cooking and entertaining. The upper level features three generously sized bedrooms and a renovated 4-piece bathroom. The lower level offers even more living space with a large family room (featuring above-grade windows and a cozy gas fireplace), a fourth bedroom, a second bathroom, and a laundry room. Located just minutes from the GO Train, QEW, schools, trails, shopping malls, and lakefront parks, this home is as convenient as it is charming. Recent updates include: Hot Water Tank (owned 2024), Driveway (2023), Paved pathway & retaining wall (2023), Roof (2022), Furnace & A/C (Owned, 2018), Kitchen renovation (2018), Bamboo flooring, stairs, ceiling & insulation (2018), Upgraded Electrical Panel (2018), Main floor bathroom (2016) (id:26049)
8 Willow Park Drive
Brampton, Ontario
Location!!! Location!!! Location!!! 4 Bedroom Beautiful Home In High Demand Area With finished Basement. Beautiful Layout With Sep Living & Sep Family Room W/D Gas Fireplace W/O To Beautiful Park View. Good Size Kitchen With Breakfast Area. Oak Staircase. Roof 2023, Ac 2023 & Furnace 2025. Led Pot Lights. Less Than 1 Minutes Walk To School & Bus Stop. Close To Hospital, Hwy-410, Trinity Mall, Soccer Centre, Library, Chalo Fresh & McDonald's Plaza & Much More... Don't Miss It!! (id:26049)
116 - 1401 Plains Road E
Burlington, Ontario
Welcome to Unit 116 at 1401 Plains Rd East a sleek, sun-filled end-unit townhome in the sought-after Joy Condos by Branthaven. This stylish 3+1 bedroom, 2 bathroom executive townhome is modern, move-in ready, and completely pet/smoke free ideal for busy professionals, young couples, and small families craving convenience and low-maintenance living.Inside, you're greeted by a bright ground-level flex space perfect for a home office, gym, or media room. The main floor offers 9-foot ceilings, hardwood flooring, and a spacious open-concept layout filled with natural light. The kitchen features granite countertops, stainless steel appliances, and upgraded cabinetry designed for both beauty and function.Step outside to your private covered balcony the perfect spot to relax or entertain.Upstairs, you'll find three comfortable bedrooms and a sleek 4-piece bath, with plenty of storage and room to grow.Live steps from the GO Station, Lake Ontario, Mapleview Mall, IKEA, Costco, restaurants, schools, and more with quick access to the QEW, 403, 407, and McMaster University.Bonus: private indoor garage with inside access, plus an upgraded EV outlet for easy charging.Low monthly fees cover snow removal and lawn care meaning you'll never have to shovel a driveway or mow a lawn again.This is effortless, turn-key Burlington living just move in and enjoy. (id:26049)
8 Betty Nagle Street
Toronto, Ontario
Welcome to your dream home in the heart of one of Toronto's most vibrant and family-friendly neighbourhood! This beautifully upgraded 4-bedroom, 5-bath semi-detached gem offers nearly 2,500 sq. ft. of sun-filled living space, thoughtfully designed for comfort, versatility, and style.The open-concept main floor features spacious living and dining areas with a charming Juliet balcony, flowing into a chef-inspired kitchen with granite countertops, a large kitchen island, stainless steel appliances, and a breakfast area that opens to a private balcony perfect for morning coffee, evening relaxation, or summer barbecues with serene backyard views.Upstairs, the primary retreat boasts a spacious 4-piece ensuite and a generous walk-in closet, while two additional large bedrooms share an elegantly upgraded bath. A fourth bedroom with its own full bathroom offers added flexibility for guests or multigenerational living. The ground-level family room provides a bright, inviting space with a walkout to the backyard ideal for entertaining or quiet evenings in. The fully finished basement comes complete with a second kitchen, full bath, laundry, offering excellent income potential or the perfect in-law suite setup. Located just a 5-minute walk to the TTC, with Starbucks, Sunset Grill, and an array of shops and eateries nearby. Quick access to Highways 401 & 400, major grocery stores, parks, and top-rated schools makes this a rare find in a dynamic, welcoming community. Don't miss this exceptional opportunity to own a spacious, sun-drenched home that checks every box... Schedule your private viewing today! (id:26049)
24 Horseshoe Court
Brampton, Ontario
Incredible Value for First-Time Buyers! Beautifully upgraded detached home in a prime Brampton location close to Bramalea City Center, just minutes from everything you need! With over $50,000 in recent renovations, this home is move-in ready and full of modern upgrades: brand new exterior siding with added insulation, central air conditioning and heating installed, fresh paint throughout, upgraded kitchen flooring, new main floor powder room, new shingles on the shed, attic insulation, concrete front steps, and a new awning. Enjoy the flexibility of a finished basement with a separate entrance ideal for in-laws or rental income of up to $1,500/month, helping you pay your mortgage faster! You'll also love the insulated, all-brick garden shed with hydro perfect as a home office, creative studio, or future garden suite. Location cant be beat walking distance to schools, BCC Mall, transit, Sault College, parks, and more. Plus, you're just minutes from Hwy 410 and the GO Station. Don't miss this chance to own a detached home with income potential, in a prime location, at an unbeatable price! (id:26049)
152 Bighorn Crescent
Brampton, Ontario
Beautiful 3 Bedrooms + 1 Bedroom Finished Basement W/Sep Entrance. Very High Demand Area. Basement Was Rented For $1500. Separate Living, Dining And Family Room with Fireplace. Newly Painted, New Windows Roof & Lots More. Close To Trinity Common Mall, Schools, Parks, Brampton Civic Hospital, Hwy-410 & Transit At Your Door**Don't Miss It** (id:26049)












