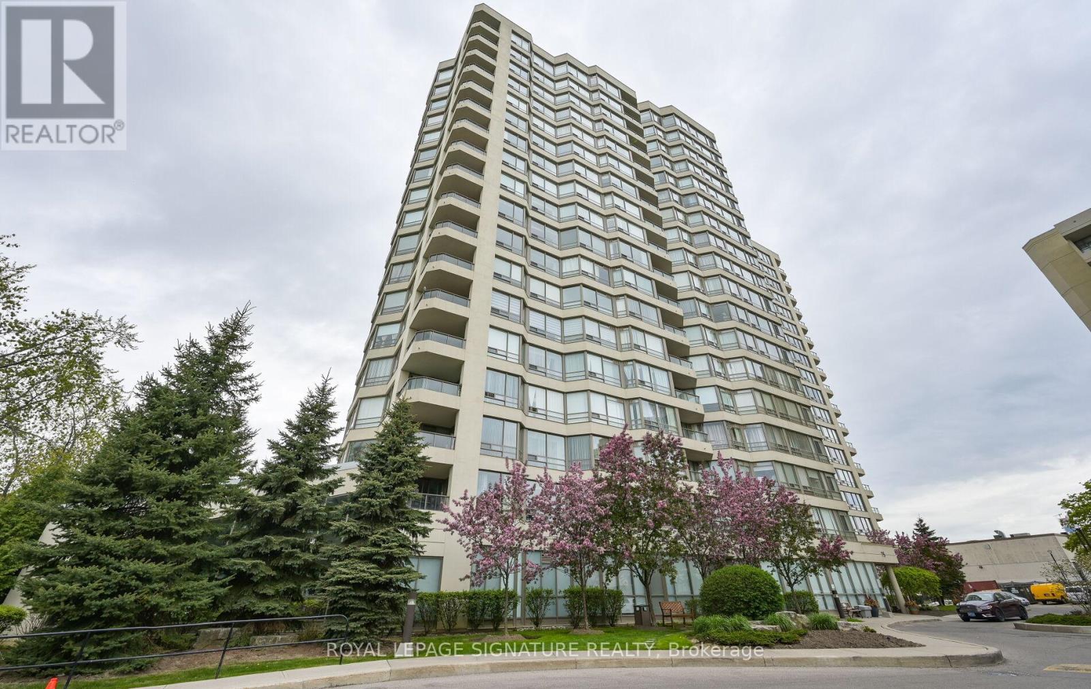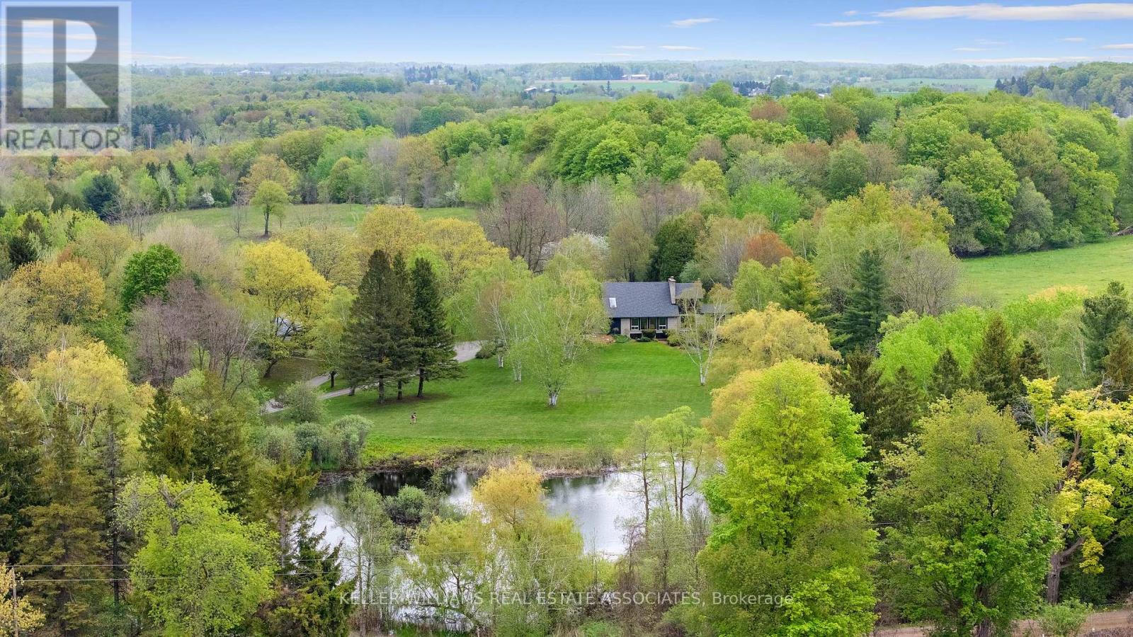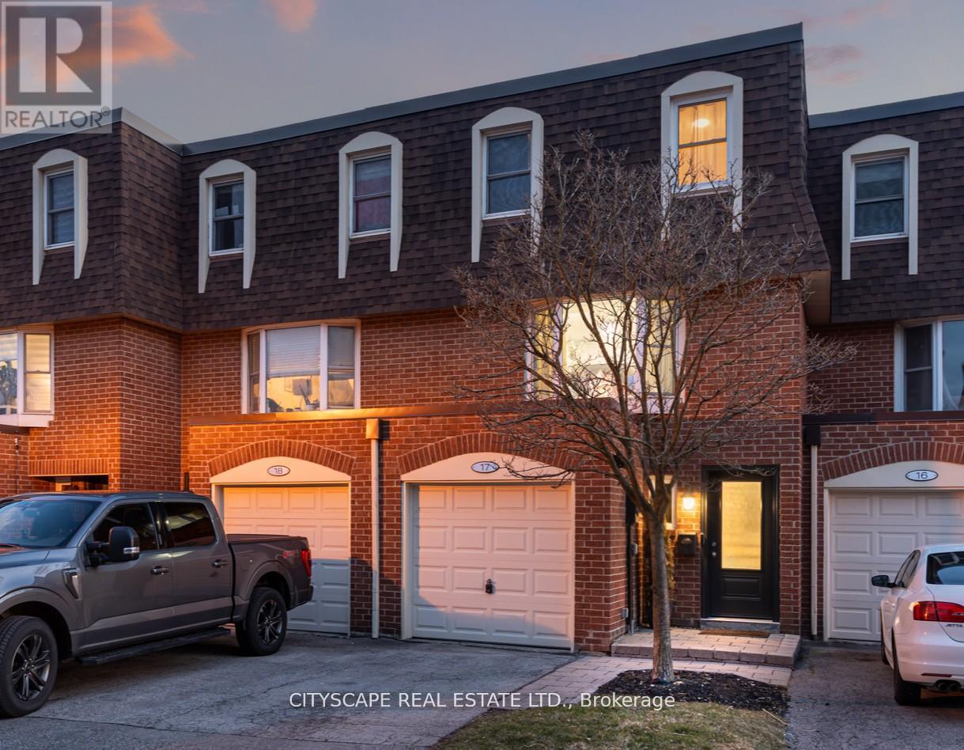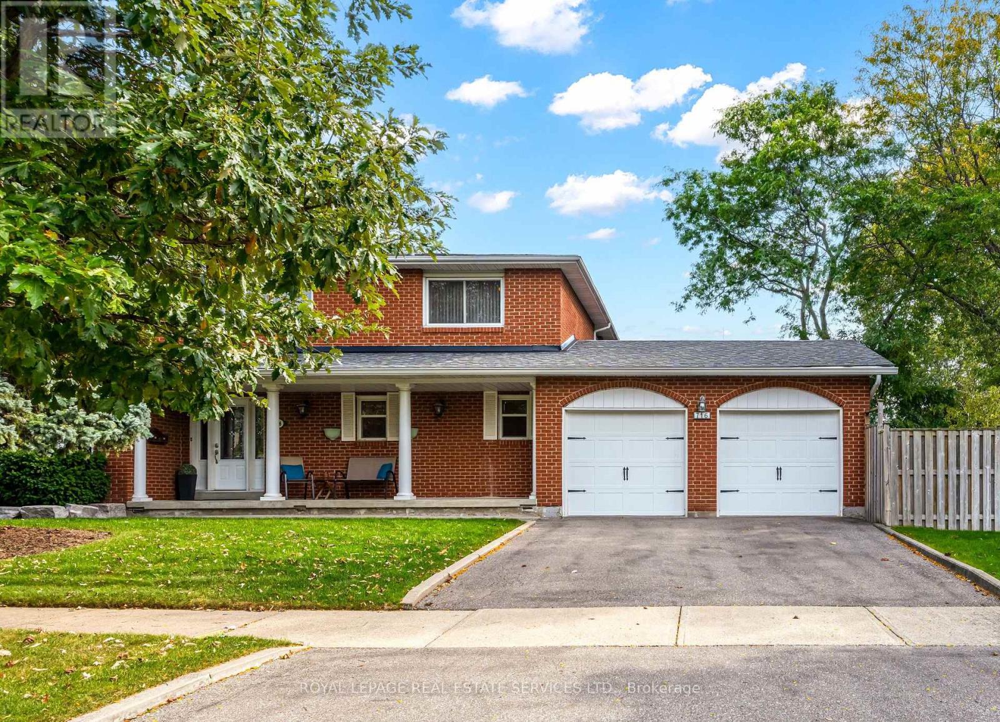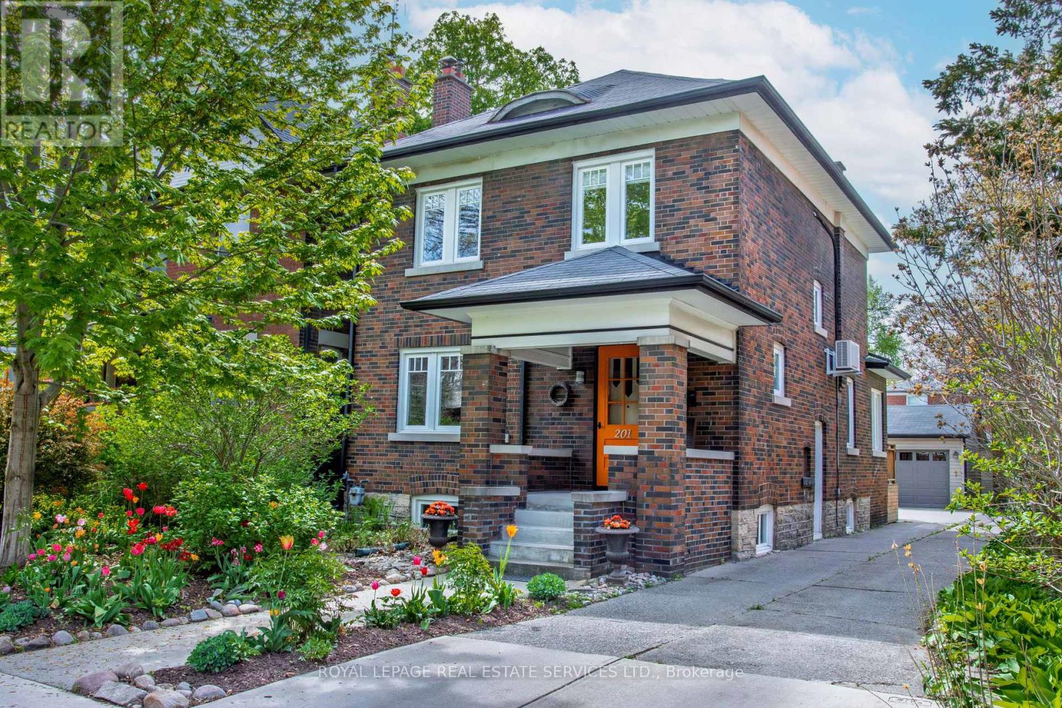208 Holmes Avenue
Toronto, Ontario
Presenting an exquisite custom-built residence situated on a generous 45' x 160' lot, this beautiful home seamlessly blends timeless design with modern amenities. The elegant stone and stucco faade sets a sophisticated tone, leading into interiors adorned with hardwood and limestone flooring. The gourmet kitchen is a culinary enthusiast's dream, featuring stainless steel appliances, a pantry, servery, and a breakfast area that opens to a spacious deck, patio, and beautifully landscaped backyard. The master bedroom boasts a 10.5-foot coffered ceiling, a luxurious 7-piece ensuite, and a walk-in closet. The professionally finished walk-out basement includes a nanny room with a 3-piece ensuite and a separate two-bedroom apartment complete with its own kitchen, laundry facilities, and a 4-piece bath. Recent enhancements such as new carpeting, fresh paint throughout, built-in speakers, a security camera system, sprinkler system, and central vacuum add to the home's appeal. This property offers a harmonious blend of luxury and functionality, ideal for discerning buyers seeking a refined living experience **EXTRAS** Stainless Steel B/I Fridge, Microwave, Oven, Cooktop. 2Washer&2Dryer,All Exist Elfs & Window Covering. Cac. In Bsmnt: Fridge, Stove & Hood Built-in speakers, Security camera system, Sprinkler system, and Central vacuum (id:26049)
510 - 75 King Street E
Mississauga, Ontario
Welcome to King Gardens. This spacious 2 bedroom suite offers a functional & open concept layout. Enjoy natural light pouring through large windows and relax in the solarium, perfect for taking in the scenery. This move-in-ready unit features 2 bedrooms, 2 full bathrooms, and updated kitchen with stainless steel appliances, stone backsplash, pot lights and breakfast bar. Hardwood flooring throughout. The primary bedroom offers a large closet and a 4-piece ensuite with a separate shower stall, providing a private retreat. Ensuite laundry (stacked washer and dryer), 1 parking space. Enjoy a wide range of exceptional amenities including an exercise room, indoor pool, party room, sauna, visitor parking, security, guest suites, and even a car wash. The building itself has been well maintained, with a recently renovated lobby and hallway, and security on duty during evenings, weekends, and holidays. Located within walking distance to public transit, shopping, restaurants, schools, and the upcoming LRT line, this condo offers ultimate convenience. Easy access to highways and nearby hospitals further enhance the appeal. This is a must-see property for anyone seeking comfort, style, and convenience. Don't miss your chance to make this condo your new home! **EXTRAS Maintenace Fee Includes: Heat, Hydro, Water, Cable TV, Internet, CAC, Building Insurance, Parking and Common Elements.** (id:26049)
15633 Kennedy Road
Caledon, Ontario
Idyllic Rural Caledon Location, A Winding Driveway Takes You To A Breathtaking 25-Acre Estate With Rolling Hills, ~8 acres Farmland, Offering Unparalleled Privacy Complete With A Large Tranquil Pond. The Mid-Century, Architecturally Inspirational Home Boasts Over 4,000 Sq.Ft. Of Potential. Equipped With A Detached 1,800+ Sq.Ft. Garage/Heated Workshop. Enter The Home To 18-Ft Ceilings, A Skylit Open-Concept Foyer, And Original Charm Throughout. A Classic Formal Study (Once A Garage) Features Rich Wood Wainscoting & Built-In Bookcases Reminiscent Of The Victorian Era. The Grand Living Room Showcases A Floor-To-Ceiling Brick Wood-Burning Fireplace (non-operational), Soaring 20-Ft Vaulted Ceiling, Panoramic Scenic Front Yard & Serene Water Views. A Formal Dining Room With Hardwood. Kitchen Overlooking Backyard Trees & Wildlife, With Unique Cabinetry, Walk-In Pantry, And Centre Island. At The South End, A Stunning Sunroom Surrounded By Oversized Windows & High Ceilings + Wood-Burning Stove, Offers Year-Round Nature Views Of Your Private Paradise. The Main Level Also Includes A 2-Piece Bath And A Mudroom With Separate Entrance. Upstairs, The Primary Suite Boasts Built-In Closets And A Spa-Sized 4-Piece Ensuite With A Jetted Tub, Alongside Two Additional Bedrooms And A 4-Piece Main Bath. The Semi-Finished Lower Level Features A Spacious Rec Room, Extra Bedroom, Utility Room & A Walkout Mudroom with Roughed-In Bathroom Easily Convertible Into An In-Law Suite. A Rare Opportunity To Own A Private Estate Just Minutes From Major Highways And Caledon Amenities,Terra Cotta, Renowned Golf Courses, Conservation Areas & 45-min commute to Pearson Airport. Your Dream Country Retreat Awaits. (id:26049)
17940 Airport Road
Caledon, Ontario
Unique custom built home situated on 1.25 acres within a canopy of landscaped grounds, mature trees, and rollings hills, offering exceptional privacy and natural beauty. Built in 1983, first time on the market in 42 years. Over 2472 sqft as per MPAC, expansive unfinished basement with high ceilings. Cathedral ceiling, wood burning fireplace in the living room and fireplace in the family room. Multiple walkouts to enjoy the serenity and sounds of nature, birds love to visit. Fantastic views, backs onto conservation. Some work required to bring your visions to life a rare opportunity. Minutes to Downtown Caledon East and amenities. Roof redone in 2018. Virtually staged photos. (id:26049)
414 - 58 Marine Parade Drive
Toronto, Ontario
Stunning Corner Unit with Breathtaking Waterfront & Skyline Views. Experience luxury living in one of the best corner units available, offering an unparalleled direct waterfront view of Lake Ontario, the park, and the Toronto skyline. This exceptional suite features soaring ceilings unique to this floor, enhancing the sense of space and elegance. The beautifully designed open-concept floor plan includes a gourmet kitchen with granite countertops, a center island, floor-to-ceiling cabinetry, and a sleek mirror backsplash that adds both style and brightness. Rich hardwood flooring flows throughout, complemented by sleek ceramic tiles in the kitchen. The expansive living area is bathed in natural light, with floor-to-ceiling windows and a wraparound glass balcony facing southwest perfect for enjoying the stunning sunsets and cityscape. As a corner unit, this home offers extra privacy and an abundance of natural light from multiple exposures. The spacious primary bedroom boasts a large walk-in closet, while the luxurious four-piece bathroom features a separate shower. Enjoy world-class amenities, including a pool, sauna, media room, library, party room, billiards room, and ample visitor parking. With space to accommodate large furniture, this rare find is a perfect blend of elegance and comfort. Don't miss this extraordinary opportunity to own a waterfront gem! (id:26049)
10 Rainy Dale Road
Brampton, Ontario
Beautifully Upgraded Semi-Detached Home in Prime Madoc Location!Welcome to this move-in ready gem, thoughtfully upgraded with high-end finishes and exceptional attention to detail. Featuring 9' ceilings on the main floor, newly installed 24"x24" tiles, upgraded flooring, and quartz countertops with an extended kitchen layout. The kitchen is equipped with a brand new stove, dishwasher, undermount sink, new Backsplash and modern faucet. Additional upgrades include new toilet seats, a stylish vanity in the powder room, and sleek new faucets, undermount sinks and Quartz countertops in all bathrooms.Freshly painted throughout, including the garage door and main front door, this home is finished with elegant pot lights and brand new Zebra blinds. The spacious backyard with a wood deck is perfect for BBQs and family gatherings. An extended driveway and owned hot water tank add practical value.Fully finished basement with 2 bedrooms, a second kitchen (with S/S stove and white fridge), offering great potential for rental income or extended family living.Ideally located near Trinity Commons Mall, Hwy 410, top-rated schools, parks, and a scenic lake-offering convenience and lifestyle in one package. Don't miss your chance to own this beautifully upgraded home in a highly sought-after neighborhood! A must-see! (id:26049)
17 - 30 Heslop Road
Milton, Ontario
Turn Key, Modern, Renovated 3 bedroom Townhome situated on a quiet family friendly street minutes to all amenities! This recently upgraded, immaculate home has it all! The Chef's Kitchen was renovated in 2024 with quartz counters, soft closing cabinets, gas range stove/oven, premium stainless appliances and backsplash. Loads of Storage! The quartz kitchen island boasts a massive sink with pull down faucet. You will also note Pot Lights and smooth ceilings in this carpet free home boasting true pride of ownership. Large Living Room with Bay Window great for the holidays. Spacious Primary bedroom boasts a wall to wall closet with built in organizer and overlooks the Backyard and Mature Trees. The basement Den is perfect for unwinding with your family after a long day, or you could add a pullout to host guests! The Entertainer's Backyard space was professionally landscaped in 2024. Washer, Dryer and laundry sink 2024. Don't miss out! Must see in person, too much to list! Unbeatable location! Minutes to Great Schools, Parks, Fairgrounds, The Hospital, Sports Centre, The Mall, Luxury Brands at Toronto Premium Outlets, 2 min walk to transit, 6 min drive to the 401, 7 min drive to Go Train, Milton Sports park (id:26049)
6 - 1135 Mccraney Street E
Oakville, Ontario
Fantastic opportunity to own a spacious semi-detached home in a highly sought-after Oakville neighbourhood! This 3-bedroom, 3 full washroom home features generous room sizes, a large primary bedroom with walk-in closet, and a bright eat-in kitchen. The functional layout includes an open-concept living and dining area, and new laminate flooring throughout. All washrooms were fully renovated in 2024, offering a modern and stylish touch. New AC, Furnace and Electrical Panel installed in 2024. Low monthly fees cover water, snow removal, and lawn maintenance, making it perfect for easy living. Walking distance to top-rated public, Catholic, and French schools, plus the Oakville Library, Rec Centre, and Sheridan College. Close to Oakville GO Station, QEW, shopping, and parks. Ideal for families, first-time buyers, or investors! (id:26049)
71 Hagar Avenue
Toronto, Ontario
Welcome To 71 Hagar Avenue. A Charming Family Home, Located On A Quiet Court. This Beautiful, Spacious, Open-Concept Home, Is Perfectly Located In Toronto's Sought-After Junction, Stockyards, And Bloor West Village Area. It Offers Both Comfort, And Functionality, And Also Future Investment Potential, Which Makes This Property Ideal For Both Families And Investors. It Features 3 Bedrooms, 2 Bathrooms, And A Powder Room On The Main Floor. This Home Is Perfect For Those Looking For Space And Privacy. Additionally, There Is A Bedroom/Family Room On The Main Floor, Containing A Patio Door, Leading To A Newly Constructed Walk-Out Deck. This House Also Offers A Finished Basement, With 7.5' Ceilings, Which Provide Even More Room For Family, Guests, Or A Home Office, And Also Potential To Rent For Additional Income. The Main Floor Features A Cozy, Spacious, Open Concept Layout, With Gleaming Dark Oak Hardwood Floors Throughout, Making It Perfect For Social Gatherings. The Heart Of The Home Is A Beautiful Maple Wood Kitchen, That Flows Seamlessly In To The Living And Dining Room Areas, Complete With Built-In BOSE Speakers, And Pot Lighting For The Ultimate Entertaining Experience. Enjoy The Convenience Of 3-Car Parking, And Spacious Backyard. The Location Offers Easy Access To Shops, Cafes, Breweries, Restaurants, Schools, Parks, Medical Centers, Major Highways And Transit, Making It A Perfect Home For Modern Living. Whether You're Looking For A Family Home With Room To Grow Or A Property With Significant Potential For Future Development, This One Of A Kind, Gem In The Junction Is Ready For You To Call It Home! ****Additional Features**** New Windows, New Roof, New Furnace, New Soffit, Fascia, Eavestrough, Rough-In For Kitchen/Laundry On Second Floor, Extra Bedroom/Office In Basement, Built-In BOSE Surround Sound, Built-In CCTV, All Appliances Included, GO TRAIN Station In Development To Be Located Minutes Away (id:26049)
716 Cameron Court
Mississauga, Ontario
This exceptional 4-bedroom family home is nestled on a tranquil, tree-lined street in the desirable Huron Park Community. Features include a gracious foyer with a lovely, curved staircase, a beautifully designed family kitchen, which is ideal for gatherings with family and friends and four spacious bedrooms. The elegant dining room boasts generous proportions and a striking bow window that overlooks the yard, while the living room features lovely wainscoting and fireplace. Abundant natural light streams in through the beautiful windows. The huge sunny kitchen is equipped with quality cabinetry, a convenient breakfast bar, a built-in desk, and a walkout to the patio, perfect for outdoor entertaining. The expansive primary bedroom is a private retreat and offers a 2-piece ensuite bath, a built-in vanity, and a walk-in closet. The large partially finished lower level provides a blank canvas for your personal touch, along with ample storage space. A private driveway and double car garage ensure plenty of room for your vehicles. This home is an ideal setting for a growing family, conveniently located near excellent schools, community centre, Huron Park, the QEW, Trillium Hospital, and major shopping centres -Square One and Sherway Gardens. Don't miss out on this super family home. (id:26049)
201 St Johns Road
Toronto, Ontario
Chic Junction Vibes in a Classic Beauty! Welcome to this character-filled home in the heart of the Junction! Set in a prime location on a wide 31 x 120 ft lot, this gem blends timeless charm with modern updates. You'll love the original unspoiled wood trim, the classic foyer, the generous living and dining rooms, and the stylishly updated kitchen featuring abundant cupboard space and sleek KitchenAid stainless steel appliances. The bright and sunny den is perfect for a home office and walks out to a spacious deck and a sun-soaked south-facing backyard, ideal for entertaining or relaxing. Upstairs, you'll find a huge primary bedroom along with two additional well-sized bedrooms and a modern, renovated main bath. The unfinished basement has a separate side entrance and is brimming with potential-think recreation room, gym, or guest bedroom. The wide mutual drive leads to a super oversized garage, making parking for 2 cars a breeze (1 garage spot and 1 in drive). Steps to top-rated schools, the TTC, and all the trendy restaurants, cafes, and shops that the Junction is known for. Just a stroll to the natural beauty of High Park. This one has it all; style, space, great parking and unbeatable location. This is more than a house, it's a home. Don't miss out! Open House Sat May 17 2-4 (id:26049)
36 Daisy Meadow Crescent
Caledon, Ontario
Luxury Living on 36 Daisy Meadow Cres, Pathway Community, Colombus Model !! End Unit set up on wood view at Peak point area by Countrywide Homes offers Living Space 6,635 S ft (Upstairs 4,480 Sqft + Finished Basement 2,155 Sqft)!! Legal Basement Apartment with owner occupied area!! All upper level 5 Bedrooms with attached washrooms. Upgraded 7 pcs Master in suite, home features total (6+2) Washrooms!! Open to above entry with pot lights & 32*64 inches polished porcelain tiles with full open concept lay out, powder room roughed in to accommodate full Shower!! Newly Upgraded Kitchen with KitchenAid ( 48" fridge and Built in wall Oven - Microwave) Thermador 36" Gas Range Stove, Vent-a-Hood range hood Fan!! Additional Kitchen Storage with upgraded Pantry and Servery. Tandem 3 Car Garage with EV wired & Wall Mount Heater. (id:26049)


