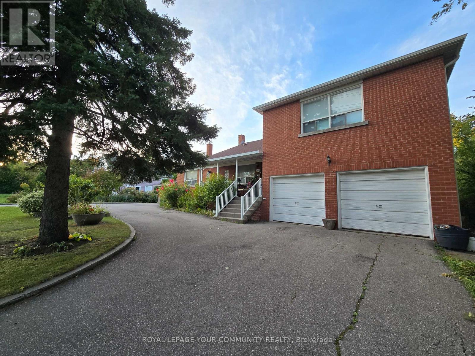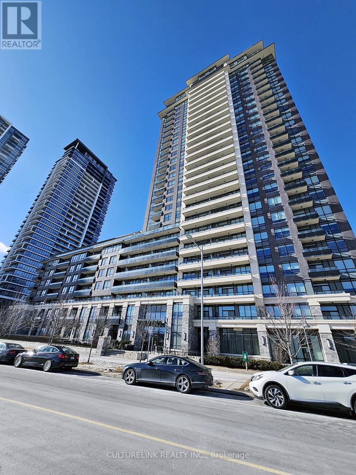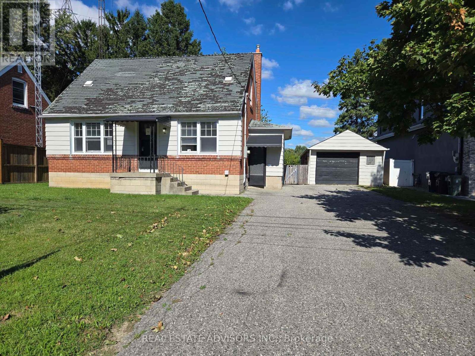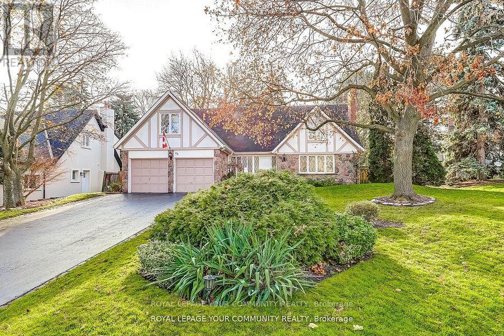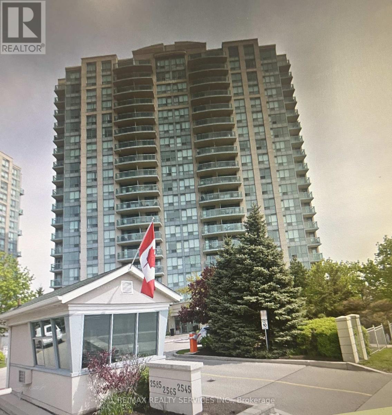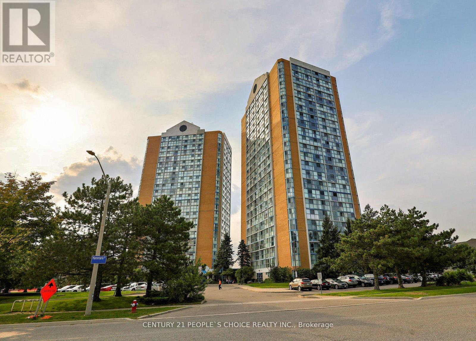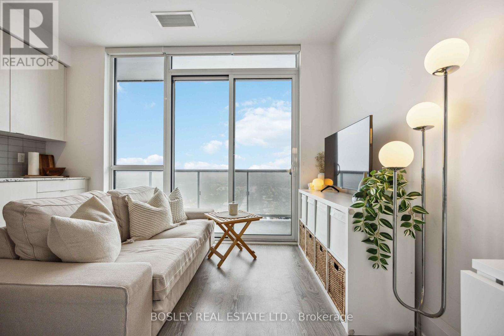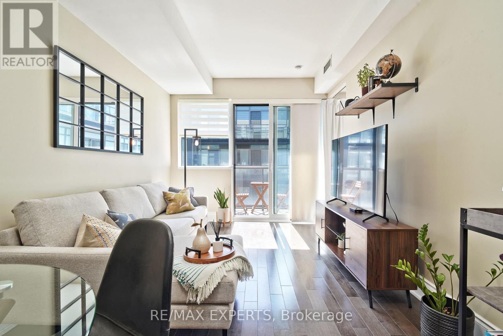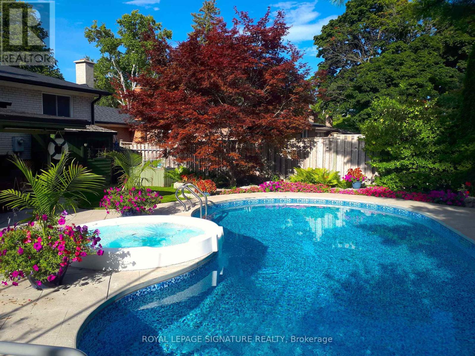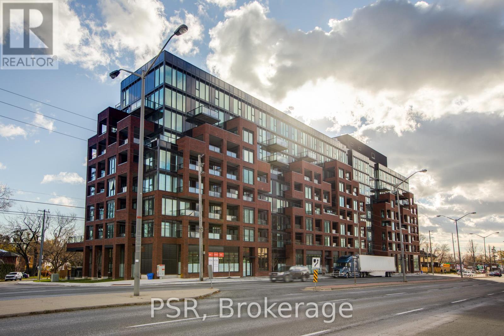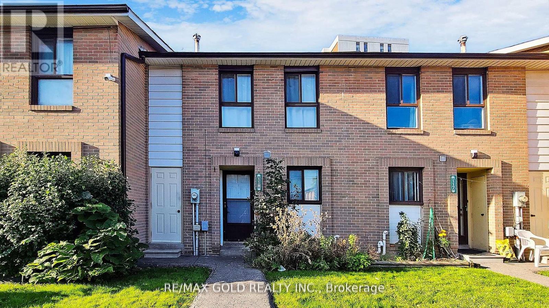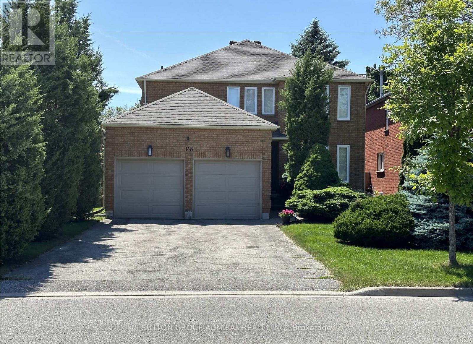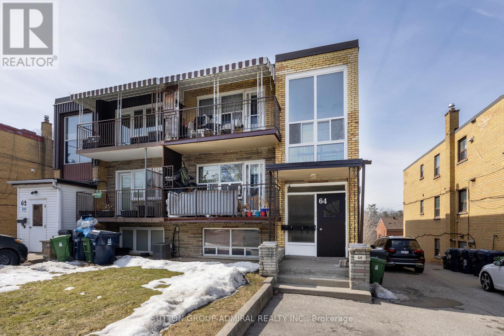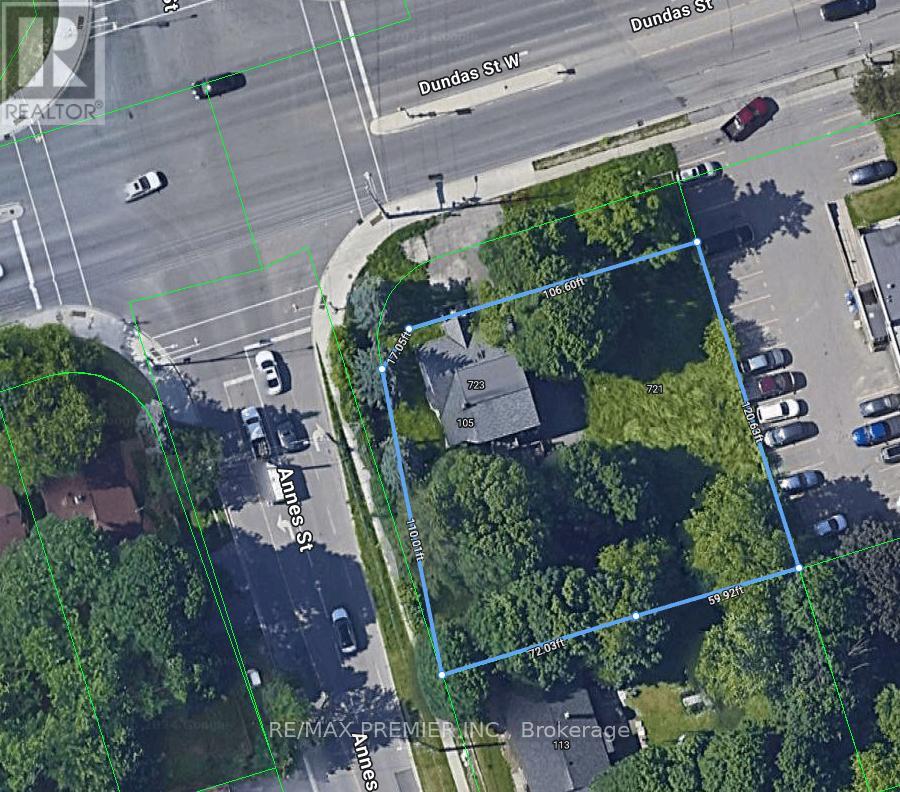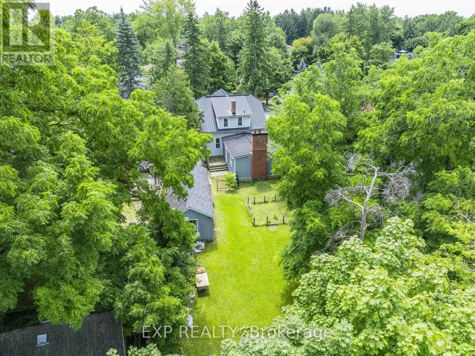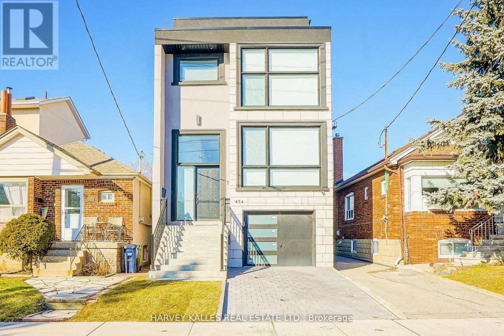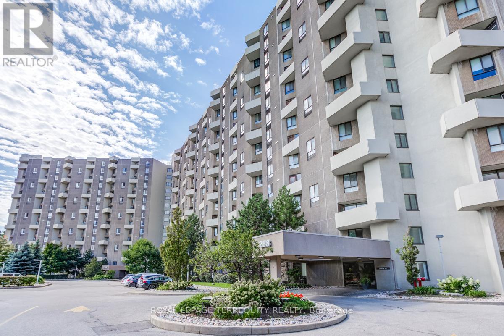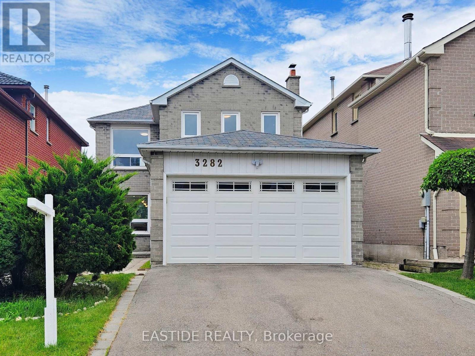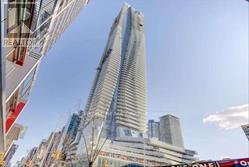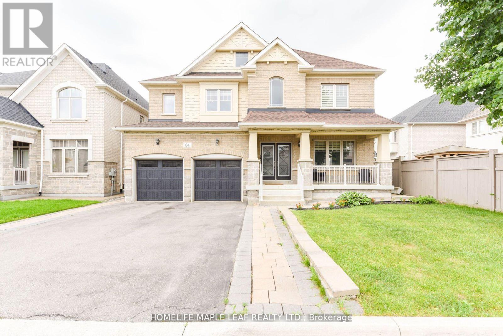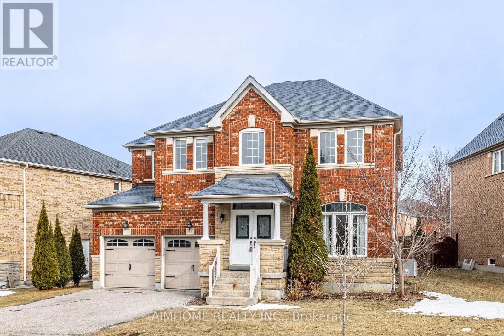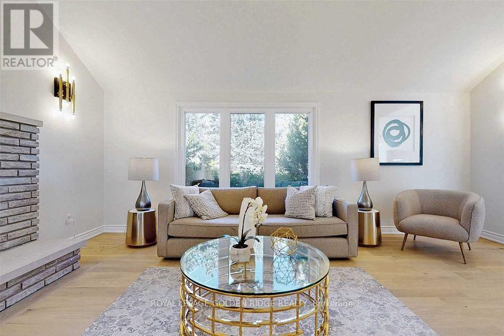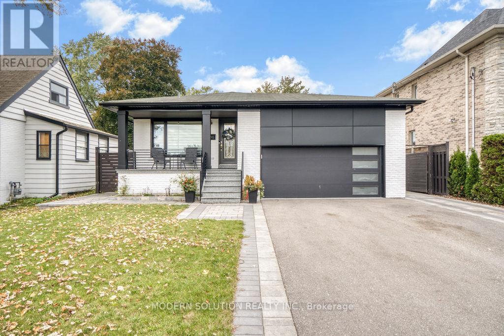100 Langstaff Road
Richmond Hill, Ontario
Welcome to your opportunity of a lifetime, the Golden Egg of South Richvale! This property, a true oasis, offers endless potential to bring your dream home to life surrounded by the beauty of nature - a landscape of mature trees, fruit trees, an endearing curb appeal, and a lush, private perimeter. The value of this property goes above and beyond! Conveniently located and nestled in one of the best neighborhoods in Richmond Hill nearby highways (407, 404, 401 and 400), transit (GO/YRT/Viva), necessities, amenities, delectable restaurants and close to Mackenzie Health Hospital and Hillcrest Mall. Once a flourishing farm, it retains its charm with existing greenhouses, a peaceful atmosphere, and expansive land ready for revitalization. Whether you envision a custom build or preserving the homes nostalgia, it's ready for the next chapter to match your lifestyle. Seize the moment to grow your family roots in one of Richmond Hill's most sought-after neighborhoods; your next home awaits! (id:26049)
215 - 15 Water Walk Drive
Markham, Ontario
.MUST SEE. Rare unit with an amazing floor plan that is only found on the podium level. Will be difficult to find similar units that includes Two full washrooms featuring upgraded stand up showers with glass enclosures. 774 interior square footage, gives an open and expansive feel, this design was completed with accessibility in mind; offering spacious hallways, minimum 32 inch wide doors, Large walk in closet near the entrance, big laundry area for more storage, and open areas that can give anyone in a wheelchair the freedom to move freely throughout the unit. Original owners, never been leased, pride of ownership; new owners will feel secure that this property was well taken care of. The large den has been converted, by the builder, into a little room completed with a solid glass door. Den also has a closet which can be used as a 2nd bedroom. Wonderful south facing with a clear unobstructed view of natural green space that will never be blocked by future developments. 15 Water Walk, Riverside Condos; known as one of the best condominiums in Downtown Markham because of its quality finishes, top end amenities, professional management and close proximity to everything you need like groceries stores, shopping, entertainment and all forms of Transit. Just come and see what this condo has to offer. (id:26049)
46 Devondale Avenue
Toronto, Ontario
Discover an exceptional opportunity at 46 Devondale Rd, nestled in the sought-after Bathurst and Finch area of This property boasts a generous 61.75 x 120 ft lot, presenting a prime canvas for those looking to build their dream home or renovate. Currently housing a 3-bedroom, 2-bathroom detached 1 1/2 storey home, this location offers incredible potential. With approved permits for a 2 storey custom home, this property is ready for a new vision. Located in the desirable Newtonbrook West neighborhood, you'll enjoy convenient access to essential amenities, transit, and a vibrant community. Don't miss this chance to secure a valuable piece of Toronto real estate (id:26049)
812 - 105 George Street
Toronto, Ontario
First-time buyer alert! Priced to sell. Start living your best downtown life at coveted Post House Condos! Beautiful 1-bed condo is ideally located just a short walk from the iconic St. Lawrence Market placing you in the heart of downtown's vibrant scene. Boasting 9-foot ceilings in both the main living area and bedroom, this large suite offers 556 sq. ft. of interior space plus a 105 sq. ft. balcony, delivering an open, airy feel you'll love coming home to. The sleek modern kitchen is built to impress with a centre island, plenty of counter space, stainless steel appliances, and a stylish tile backsplash, all flowing seamlessly into the bright, open-concept living and dining area with floor-to-ceiling windows. Step outside to large private balcony, complete with composite deck tiles - perfect for morning coffee, evening drinks, or simply soaking in the west-facing city skyline.The bedroom also benefits from floor-to-ceiling windows and a convenient double closet. Enjoy the added convenience of your own storage locker. Residents enjoy premium amenities, including 24-hour concierge service, a fully equipped fitness room, party room with billiards, theatre room, and a rooftop terrace with a barbecue area. Situated in a prime downtown location, this condo offers unparalleled access to St. Lawrence Market, George Brown Chef's school, trendy restaurants and cafés, St James Cathedral & Park, Union Station, the Distillery District, the TTC subway, and a wide array of dining, shopping, and entertainment options. Need to travel? Billy Bishop Airport, the DVP, and Gardiner Expressway are all close by for ultimate convenience. ARBNB short term rentals permitted . (id:26049)
6 Muir Avenue
Toronto, Ontario
Welcome to 6 Muir Avenue, a custom 4-bedroom, 4-bathroom home located in Toronto's desirable Humber Summit neighborhood. This property is designed for comfortable living and offers fantastic potential for both families and professionals. The main living spaces are bright and inviting, with a functional layout that perfectly suits everyday living. The finished basement, complete with a separate entrance, offers flexibility as an in-law suite or rental opportunity. Additionally, a dedicated office space with its own private entrance makes this home ideal for anyone seeking a convenient work-from-home setup. Nestled in a family-friendly community, this home is just steps from schools, parks, and local amenities. Outdoor enthusiasts will appreciate the close proximity to Chancellor District Park and Boyd Conservation Area, while commuters benefit from easy access to TTC bus routes along Islington Avenue. Don't miss this exceptional opportunity to own a versatile home in a prime location. (id:26049)
25 Alcaine Court
Markham, Ontario
Location Location Location! Beautiful Family Home In Historic Thornhill Village. On a Quiet Cul-de-Sac, the home offers more than 2400 sqft Of Meticulously Laid Out Living Space, Featuring Expansive Principle Common Areas On Main Floor, Hardwood Floors, Finished Basement, Gas Fireplace, W/O To Deck Overlooking Stunning Backyard with Swimming Pool. (id:26049)
701 - 2545 Erin Centre Boulevard
Mississauga, Ontario
This Beautiful Condo Unit With 946 Sq Ft (Mpac) With Mirrored Coat Closet And En-suite Laundry Room. Very Spacious And Boasting 2 Bedrooms, 2 Full Baths And 2 Parking And 1 Locker. This Unit Is A Rare Find. This Condo Apartment Is Located Just Steps To Erin Mill Town Centre, Schools, Hospital And Steps To Public Transit And Grocery. Very Well Kept And Clean Unit. 24 Hour Security Guard, Pool, Sauna, Gym And Recreation Room. !!Book Your Showings Now!! (id:26049)
528 - 3900 Confederation Parkway
Mississauga, Ontario
Welcome to luxury living at its finest in one of the largest units at M City! This executive condo offers a spacious layout with 2 bedrooms, 2 bathrooms, and a den, complemented by a wrap-around balcony and terrace, perfect for enjoying the stunning views. Situated in the heart of Square One area in Mississauga, this prime location offers unparalleled convenience. Just steps away from Square One shopping Centre, Sheridan College, and close proximity to UTM, residents will enjoy easy access to a plenty of amenities, entertainment options, and educational institutions. With two parking spaces and a locker included, convenience is at your fingertips. Whether you're exploring the vibrant city life or relaxing in the comfort of your luxurious home, this condo provides the perfect balance of urban living and tranquility. Don't miss out on the opportunity to experience the epitome of upscale living in one of Mississauga's most sought-after locations. 2 underground parking, locker and Terrace. Book your viewing today! (id:26049)
411 - 35 Trailwood Drive
Mississauga, Ontario
Discover this stunning 2 bed 2 full wash condo In the heart of Mississauga. The spacious unit boasts modern flooring throughout and a sleek , open concept kitchen featuring quartz countertop, an elegant backsplash and brand new appliances. fantastic layout with tons of sunlight! Floor to ceiling windows! Walking distance to all amenities and easy access to public transportation & future LRT. Great value, great investment! Building amenities: pool, billiards, party rm, gym & much more. Location is unbeatable with easy access to highways 401 and 403.This stylish move in ready condo offers the perfect blend of comfort ,luxury and location in the heart of Mississauga city. Close proximity to all schools ,square one mall ,diverse dining options , grocery stores, walk in clinics and community centers. Variety of premium amenities including a swimming pool ,gym, party hall, common sitting area. Dedicated underground parking spot with upcoming LRT system makes commuting even more convenient. (id:26049)
1108 - 330 Dixon Road
Toronto, Ontario
This one bedroom, one bathroom condo boasts 830 square feet of sun-drenched, open-concept living space, showcasing sleek modern laminate throughout. Enjoy unparalleled views that provide the perfect backdrop for your daily dose of stunning sunsets. Priced under $400,000, this condo is an absolute ideal for first-time homebuyers or savvy investors looking for an incredible opportunity in a highly sought-after area. Nestled in a vibrant neighbourhood, you'll have effortless access to top-tier shopping, gourmet dining, and seamless public transit, offering both convenience and excitement right at your doorstep. Whether you're relaxing in your chic new space or exploring the dynamic surroundings, this location has it all! (id:26049)
3006 - 101 Erskine Avenue
Toronto, Ontario
Luxury **Tridel**-built condo in the heart of Yonge & Eglinton! This modern suite features a sleek kitchen with integrated appliances, quartz counters, and backsplash, plus a bright, functional layout with 9 ft ceilings and floor-to-ceiling windows showcasing an unobstructed east city view. Enjoy state-of-the-art amenities, including an outdoor infinity pool, rooftop garden, gym, yoga studio, party room, guest suites, BBQs, and 24-hour concierge. Steps to the subway, TTC, restaurants, supermarkets, and shopping. Luxury and convenience at its finest! (id:26049)
#2091 - 1 Greystone Walk Drive
Toronto, Ontario
Incredible Opportunity To Own A Bright And Spacious Unit In A High Demand Greystone Walk Building. Stunning South West Exposure. Beautiful and unobstructed View Of Toronto Skyline/CN Tower and Lake Ontario. Best layout without wasted space. Great for large families with two bedrooms and den. Well maintained. Freshly painted. Open concept living and dining. Mins to Scarborough Bluffs. TTC, GO Transit, Supermarket, Cafes. Great Elementary Schools & wonderful community. Maintenance fee covers All utilities: Heat, Hydro & Water! Move in ready! Great building amenities with Indoor & outdoor swimming pools, sauna, hot tub, gym, tennis, squash courts, party room & 24/7 on-site security. (id:26049)
2904 - 2240 Lake Shore Boulevard W
Toronto, Ontario
Convenient Location. Beyond The Sea (South Tower). A Spacious, 2-Bedroom W/ 2 Baths, 1 Parking And 1 Locker Included With Walk-Out HugeWrap Around Balcony From Living, Dining Room, and Kitchen. New Paint. Wall-to-Wall Windows W/ Panoramic View Of Lake & City Skyline. Tons Of Natural Light On 29th Floor With Unobstructed View. (id:26049)
2205 Concession 6
Brock, Ontario
Charming 2-Bedroom Bungalow on 2.35 Acres Perfect Private Retreat. An excellent opportunity to own a 2-bedroom, 2-bathroom bungalow nestled on a picturesque 2.35-acre property. This home features a spacious open-concept living and dining area, offering a bright and inviting atmosphere with multiple walkouts from the main floor, seamlessly connecting the indoors to the outdoors. Enjoy a very private setting while being just minutes away from all amenities. Conveniently located near the surrounding towns of Beaverton, Sunderland, and Port Perry, this property provides the perfect blend of peaceful country living and easy access to nearby communities. (id:26049)
1902 - 7950 Bathurst Street
Vaughan, Ontario
Welcome to this bright and spacious 2-bedroom, 2-bathroom condo, offering contemporary living in the highly sought-after Beverley Glen neighborhood! This stylish unit features an open-concept layout with floor-to-ceiling windows, filling the space with natural light and providing stunning views. The sleek, modern kitchen is equipped with stainless steel appliances, quartz countertops, beautiful cabinetry and custom island, seamlessly flowing into the living and dining areas perfect for entertaining. The primary bedroom offers a private ensuite, while the second bedroom is ideal for guests, a home office, or additional living space. Enjoy the convenience of 1 parking space and 1 locker, along with access to a gym, party room, basketball court, concierge, etc. Located in the heart of Beverley Glen, you're just steps from public transit, shopping, top-rated schools, restaurants, parks, and more. (id:26049)
4 Honeybourne Crescent
Markham, Ontario
Renovated home in a Fabulous Location, Super Convenient, Surrounded By Multi-Million Dollar Custom Built Homes!!! This Solid Brick Bungalow Sits On A Premium 68 X 161.1 Ft Lot (10,983 Sq.Ft). Privacy W/no Residents Behind, Recently Renovated, Hardwood Flr Thr-out 1st, Potlights 1st & Bmt, Fireplace In Living Room, Gorgeous Kitchen W/ S/S Appls, Dining Room O/look Backyard, 3 Spacious Bedrooms Features Closet, Separate Entry To Lower Level ~ Great Potential For In-Law Suite, Covered Interlock Patio Overlooks Huge Backyard! Live Here Or Renovated Or Build Your Dream Home! **EXTRAS** All Existing Window Coverings, All Elf, S/S Fridge, S/S Stove, S/S Hood Fan, Washer & Dryer, Furnace, A/C. (id:26049)
1017 - 15 James Finlay Way
Toronto, Ontario
Welcome to the Coveted Ion Condos! This beautiful 1-bedroom unit was designed with both style and functionality in mind. The modern large chefs kitchen features full sized stainless steel appliances, including a new convection oven and Bosch dishwasher (2024), elegant granite countertops with under counter lighting, a sleek stainless steel backsplash, and a brand-new sink & faucet. The open-concept living and dining area offers a bright and airy space, complete with a walkout to a private balcony-the perfect spot for relaxing or enjoying your morning coffee. The spacious master bedroom provides a peaceful retreat, while the ensuite washer & dryer offer ultimate convenience. The unit features tasteful upgrades, including new energy-efficient LED light fixtures w/dimmers and stylish fixtures at every turn. Location is everything, and this condo truly shines-just minutes away from Humber River Hospital, Downsview Park, Wilson Subway Station, Major highways, York University, shopping, and TTC routes. Whether you're looking for a cozy home or a smart investment, this is an opportunity you won't want to miss. (id:26049)
21 Griselda Crescent
Toronto, Ontario
Nestled on a tranquil, tree-lined crescent, this beautifully updated four-level home offers the perfect blend of style, comfort, and modern living. The bright, open-concept living and dining areas create an inviting atmosphere, seamlessly flowing into a custom-designed eat-in kitchen. Featuring designer cabinetry, elegant travertine flrs, & stunning countertops, this space is as functional as it is beautiful. High-end appliances elevate the kitchen, while the adjacent dining area opens to sliding doors that lead to a private backyard retreat, ideal for indoor-outdoor entertaining. Step outside to discover your own backyard oasis, a true entertainers dream. The professionally landscaped space includes a sparkling inground pool, an overflow hot tub, and a covered patio perfect for relaxation or hosting guests in complete privacy. Inside, this expansive home boasts three spacious bedrooms, beautifully updated bathrooms, and a cozy family room with a wood-burning fireplace, offering the perfect place to unwind. The lower level offers a convenient separate entrance and an unfinished basement, providing endless possibilities for customization to suit your needs. Located just minutes from parks, schools, shopping, and transit, this home is a rare find in the highly sought-after Seven Oaks community. Pool with overflow hot tub, updated electrical, stunning travertine tile, gas BBQ hook-up on patio, mostly updated windows including sliding dr & 2 bay windows. Wood burning fireplace & Roof approx. 10. (id:26049)
#1406 - 120 St Patrick Street W
Toronto, Ontario
This is your opportunity to own an Affordable & Spacious 1 Bedroom unit in the heart of the city! This condo offers the best of downtown living, just steps from World-Class Hospitals, Financial Hubs, OCAD, Top Universities, the Eaton Centre, and the vibrant Queen St. shopping district. Immerse yourself in Toronto's best dining, nightlife, arts, and culture, with Grange Park, Chinatown, and Kensington Market at your doorstep! Enjoy building amenities, including an Outdoor Pool, Gym, Games Room & Security. ALL UTILITIES INCLUDED * in Main. fee (water, hydro, heat, internet, and cable) so you can enjoy hassle-free city living. With a Walk Score of 99, everything you need is just steps away! (PLEASE NOTE: The pictures were taken when the unit was vacant & the unit is currently Tenanted) (id:26049)
1001 - 20 Collier Street
Toronto, Ontario
Spacious 2 bdr @ A coveted boutique building in Yorkville/Bloor/Yonge Neighbourhood. Steps to Rosedale & Yorkville. Large & bright 2 bdr+den suite with desired N/E view. Open concept, laminate floors, granite countertop, B/I shelves. Parking & locker included! Excellent location, walk to Ramsden Park and Rosedale Ravine. Minutes to both N/S and E/W subway lines, Toronto reference Library, vibrant Yorkville shops & boutiques, restaurants & cafes, U of T, Grocery stores (longos, whole foods) and more! (id:26049)
3 Haley Court
Brampton, Ontario
Well Maintained Detached Home With 3+1 Bedrooms On A Quiet Court! Nice Bright Home With Lots Of Big Windows. Walk Out Thru Sliding Doors In The Living Room To A Private Patio And Backyard. Excellent Finished Basement With 3 Piece Bath Drop Ceiling Pot Lighting And The 4th Bedroom ! Close to school, park, shopping center, Bus Stop. Awesome Gas Wall Furnace, Heats The House, But There Is Also Electric Base Boards In The Rooms (id:26049)
Th105 - 2799 Kingston Road
Toronto, Ontario
Townhome Dreams Are Made Of These!! Brand New 2 Bedroom + Den, 2 Bathroom Suite Spanning Over 1,327 Sf Of Open Concept, Thoughtful Living Space! No Detail Was Overlooked - Soaring 18Ft Ceilings, Wood Flooring Throughout, Modern Kitchen W/ S/S Appliances & Stone Countertops. Primary Retreat Offers Walk In Closet And Spa-Like 5Pc. Ensuite. Boasting West Exposure, Ample Natural Light & Scenic Lake Views! (id:26049)
617 - 51 East Liberty Street
Toronto, Ontario
Welcome Home To This Stunning 1-Bedroom Condo In The Heart Of Liberty Village, Where Style, Comfort, And Convenience Come Together Effortlessly. The Open-Concept Design, Featuring High Ceilings And Large Windows, Floods The Space With Natural Light, Creating A Bright And Airy Atmosphere. You'll Love The Well-Equipped Modern Kitchen. Located In The Sought-After Liberty Central Phase 1, This Condo Places You Just Steps From The Neighbourhood's Best Amenities, Including Trendy Cafes, Restaurants, Bars, Shopping And Transit. With Easy Access To The Waterfront And Nearby Parks, You'll Experience The Perfect Balance Of City LivingAnd Outdoor Recreation. Residents Also Enjoy The Convenience Of A 24-Hour Concierge And An Array Of Modern Amenities (Outdoor Pool!), Making This The Ideal Condo In One Of Toronto's Most Desirable Areas. **EXTRAS** World-Class Building Amenities Include Concierge, An Ultra-Rare Outdoor Pool, Sauna, Gym, Party Room & Visitor Parking. (id:26049)
118 Fleetwood Crescent
Brampton, Ontario
Welcome to this charming 3-bedroom, 2-bathroom townhouse offering comfort and convenience in an unbeatable location! Featuring a spacious layout, the finished basement provides extra living space, perfect for a home office, recreation room, or guest area. Ideally situated close to Bramalea City Centre Mall, schools, library, and just minutes from the bus transit terminal and GO station, this home is perfect for families and commuters alike. Maintenance includes building insurance, water, snow and garbage removal, and common area usage, ensuring hassle-free living. Don't miss this fantastic opportunity to live in a well-connected community with all essential amenities at your doorstep! (id:26049)
148 Mountbatten Road
Vaughan, Ontario
Charming & Spacious Sun-Filled Family Home In The Much Desired Wilshire/Westmount Neighbourhood Greets You With A Grand Foyer & Circular Oak Staircase; Boasting Large Principal Rooms That Include; 4 +1 Bedrooms; 4 Bathrooms; Stunning Kitchen With Breakfast Room & Walk-Out To Deck, Open Concept Family Room With Wood Burning Fireplace; Separate Living Room Combined With Dining Room; Separate Office, Main Floor Laundry With Garage Access ; Professionally Finished Basement With Media Area, Office Nook and Bedroom, Double Car Garage With Interlock Walkway; Professional Landscaping Front & Back With Fully Fenced Yard; Close To All Amenities Including; Parks, Top Ranking Schools, Places of Worship, Community Centre, Shopping and Transit. (id:26049)
64 Garthdale Court
Toronto, Ontario
Exceptional Triplex In Prime Location - Ideal Investment Opportunity. Discover This Well Maintained Triplex in Highly Sought After Bathurst Manor Situated Close To Top-rated Schools, Public Transit, Shopping And Dining. This Property is Perfect For Investors Or Multi-Generational Living. Building Features: Two Spacious, Self Contained 3 Bedroom, 2 Bathroom Units. One Well Appointed 1 Bedroom, 1 Bathroom Unit In The Basement. Two Car Built-In garage. Lots Of Driveway Parking. Separate Meters For Units With Strong Rental Demand in The Area, And Excellent Walk Ability, This Property Is A Fantastic Investment. (id:26049)
723 Dundas Street W
Whitby, Ontario
Being sold under power of sale in "as is" where is condition. No representations **EXTRAS** Being sold under power of sale in "as is" where is condition. No representations (id:26049)
81 Mill Street
Richmond Hill, Ontario
***Attention Builders & Homeowners!*** Don't miss this rare opportunity to own a 50 x 198 ft lot in the highly sought-after Mill Pond neighborhood. Perfect for crafting your dream home with endless possibilities, including the potential for a stunning backyard oasis. Located on a serene, tree-lined street, this property offers the charm of Mill Pond living, complete with a spacious front porch where you can unwind. Walk to the vibrant Yonge Street, filled with trendy restaurants and cafes, or enjoy the scenic Mill Pond itself. Plus, this property is nestled within a top-rated school district, featuring the prestigious Alexander Mackenzie High School. The current home includes a thoughtful layout with two full bathrooms, a formal living and dining area, and a cozy family room with a wood-burning fireplace. Step out onto the expansive deck from the family room and enjoy the outdoor space. The main floor also offers an office/den. Upstairs, you'll find generously-sized bedrooms. Architectural plans are available, giving you a head start on transforming this property into your ideal home. Don't miss your chance to invest in this prime location and create the home of your dreams! (id:26049)
Ph 2 - 225 Brunswick Avenue
Toronto, Ontario
The corner penthouse featuring a private terrace at the brand new Brunswick Lofts in the Annex. Ideal south-west exposure introduces exceptional natural light in this loft-like space in a heritage conversion of just seven homes. An expansive kitchen complete with natural stone countertops and white oak cabinets featuring integrated Miele appliances, a gas cooktop with stainless vent and an oversized island with wine fridge. Unique double-height living room thanks to the building's dramatically sloped roofline, and a serene terrace quite literally perched in the trees. Primary suite with custom built-ins and stylish ensuite bathroom located on the second level. Main floor powder room and abundant storage thoughout. Convenient, stylish and low-maintenance living in an exceptional Toronto neighbourhood. Street permit parking available for 2 cars. (id:26049)
11 Linstock Drive
Brampton, Ontario
Welcome Home! Located In The Highly Coveted Vales Of Castlemore, This 3660 Square Foot Statement Piece Home Sits Beautifully On A Massive 57' Ravine Lot! Meticulously Cared And Curated, This Property Boasts A Stunning Kitchen Complete With Servery, Opulent Living Spaces, 5 Gargantuan Bedrooms, And A Gorgeous Exterior Facade, All Accented By A Stunning Dream Basement, Complete With Movie Theatre, Home Gym, Double-Sided Bar, Billiards Room, Dj Booth And Two (2) Bathrooms! Walking Distance To Grocery Stores, Gym, Multiple Transit Points And Many Esteemed Schools, This Property Must Be Seen!!! (id:26049)
454 Whitmore Avenue
Toronto, Ontario
Everything You've Wanted In A Home & More...On Whitmore!! Built In 2019, Get Ready To Be Greeted By 11-Foot Airy Main Floor Ceilings And Bountiful Sunlight! 2,286 Sq. Ft. Above Grade Plus 664 Sq. Ft. On The Lower Level Means Close To 3,000 Sq. Ft. Of Pristine Living Space! Storage Galore Between The Oversized Front Hall Double Closet, Abundance Of Kitchen Cabinets And Custom-Designed Floor-To-Ceiling Living Room Media Unit! Modern Chef's Kitchen Ft. Quartz Countertops, Double Sink & An Eat-In Section! Relax In The Living Room With Space For Plenty Of Seating, Large Windows & A Walk/Out To The Backyard. The Striking, Chic, Formal Dining Area Is Perfect For Big Gatherings With Family & Friends. The 2nd Floor Contains 3 Generously-Sized Comfortable Bedrooms Each With Its Own Ensuite & Closet W/Custom Built-Ins. Enjoy The Convenience Of 2nd Flr Laundry! Spectacular 3rd Flr Primary Retreat W/Huge Walk-In Closet, Spa-Like Ensuite W/Double Vanity, Its Own Climate Control Unit & Electric Blind W/App & Timer Functionality! The Lower Level Has Endless Possibilities. With A Separate Entrance, Full Kitchen & Additional Laundry It Can Be A Turnkey Rental Unit Or In-Law/Guest Suite. Its Current Use As A Hybrid Gym & Play Area Allow For Anytime Fitness & An Extra Fun Zone. The Lower Level Closet, Basement Kitchen Cabinetry & Utility Room Provide Excellent Additional Storage! The Fully-Fenced Backyard Is Loaded With A Deck For BBQing & Dining, Turf For Play, A Playground Set, Outdoor Living Area & Shed. 2-Car Parking Including A Garage Outfitted W/An Electric Car Charger & Interlock Private Driveway Spot. Central Location W/Tons Nearby Including The Beltline Trail, Walter Saunders Park (Ft. A Splash Pad!), Eglinton West Station & The New LRT! Short Walk To Coffee, Groceries, Cedarvale Park & Kitchen Hub Food Hall (Ft. 10+ Restaurants Incl. Mandy's Salads, Pai & More!) The House You've Been Waiting For Is Ready For You On Whitmore! (id:26049)
A44 - 288 Mill Road
Toronto, Ontario
Rarely available, fully renovated 2-Bedroom, 2-Bathroom suite at 288 Mill Road. This beautifully updated suite, located in the peaceful heart of the Masters complex, offers the perfect blend of luxury, convenience, and serene living. Tucked away from traffic but centrally located with easy access to highways, public transportation, shops, and restaurants, this suite is a true gem. The spacious, open-concept layout is perfect for both entertaining and relaxing. Large windows flood the living and dining areas with natural light, while California shutters provide privacy and style. The chef-inspired kitchen features sleek granite countertops, high-quality finishes, and a large quartz peninsula with built-in wine storage, offering plenty of seating ideal for hosting guests The generously sized primary bedroom is complete with a walk-in closet, leading to an upgraded bathroom, offering a serene retreat. The suite's standout feature is the over-100 sqft balcony, providing breathtaking views of the meticulously maintained Masters grounds. Its outfitted with an upgraded balcony door with retractable blinds, a retractable phantom patio screen, stylish Acacia wood tiles, a metal privacy screen, and a Napoleon BBQ, making it a perfect space for both relaxation and entertaining. Engineered hardwood flooring and designer glass closet doors throughout add flare and style to the living space. The suite also includes a large storage room, adding to its practicality. The Masters complex offers an array of stellar amenities including both indoor and outdoor saltwater pools, a fitness center, sauna, pool and ping pong tables, and courts for tennis, squash, pickleball, and basketball. In addition, the Masters offers several activities to its residents, including fitness classes for yoga, Pilates, Zumba, and Chi-Gong and planned social activities. Many of the carefully selected pieces of high quality furniture and furnishings are included in the sale. (id:26049)
3282 Dragon Drive
Mississauga, Ontario
Updated Top to Bottom. This 3+3 Bedroom 3+1 Bathroom Home is Like New & Includes a Rentable 3 Bed Basement Unit with Separate Entrance! The Renovated Kitchen is Spectacular with Custom Cupboards, Backsplash, Stainless Steel Appliances, Quartz counters & Floor tiles. The Home in the Heart of Mississauga, Fantastic Fairview Community. This Quiet Community with Great Schools, Amenities, Transit, Parks & Easy Access to the Downtown Core, Square One Mall, Hospital, Highways and GO Train. (id:26049)
64 Duncombe Lane
Richmond Hill, Ontario
Welcome To 64 Duncombe Lane, A Stunning 3-Storey Freehold Townhouse In The Heart Of South Richvale, Richmond Hill. As You Step Through The Front Door, Youre Greeted By A Bright And Inviting Family Room With A Cozy Fireplace And Walkout To The Deck. The Open-Concept Space Seamlessly Flows Into The Modern Kitchen, Featuring A Central Island, Quartz Countertops, And Stainless Steel Appliances, Ideal For Culinary Enthusiasts. Adjacent Is The Spacious Breakfast Area, Perfect For Casual Meals. Upstairs, The Primary Bedroom Offers A Serene Retreat With A 5-Piece Ensuite, Walk-In Closet, And Juliette Balcony. Two Additional Bedrooms With Large Closets And Picture Windows Complete The Second Floor. The Basement Is An Entertainer's Dream With A Walk-Out To The Backyard, Offering A Recreation Room And A Full Bathroom. Enjoy Upgraded Features Throughout, Including Engineered Hardwood Floors, Sleek New Light Fixtures, And Renovated Bathrooms. This Home Offers A Balance Of Comfort, Style, And Functionality, Making It The Perfect Place To Call Home. **EXTRAS** Upgrade Kitchen With Central Island, Quartz Countertop, New Backsplash; All Bathroom With New Countertop; Master Bedroom With Glass Shower Door; New Hardwood Engineer Floor At Basement; All Upgrade Light Fixtures (id:26049)
27 Alpine Crescent
Richmond Hill, Ontario
Extremely Desirable And Rarely Available 4 + 2 Bedroom Renovated All Brick Detached House In High Demand Top Ranked School District. Over 4000 living space. New Painting. New Enclosed Porch. Interlock Driveway & Backyard. New Deck. Landscaping. Open To Above Living Room. Library Rm On Main Flr. Family Rm W/ Gas Fireplace.New Hardwd Fl.Crown Moulding.Pot Light.New Modern Kitchen W/Backsplash.California Shutter,Master W/5Pc Ensuite. Two Bedrms with Semi Ensuite 4Pc ensuite. 3 bathrooms on 2nd floor. Basement W/3Pc Bath,Rec Rm, two Bedrm. Close To Malls, Park, Costco, T&T, Richmond Hill Go, Highway 404 And 407.Richmond Rose PS & Bayview SS(IB Program), St. Teresa High School.The proximity to schools at all levels, private & public including French Immersion, is a huge plus for families with children. (id:26049)
22 Griselda Crescent
Toronto, Ontario
Attention investors! This rare 6-bedroom bungalow in Scarborough offers an incredible income generating opportunity in a high-demand area. Property Highlights: 3 spacious bedrooms upstairs + 3 bedrooms downstairs Separate entrance to the basement for potential rental income. Steps to the Transit, Schools, Centennial College, U of T Scarborough campus, PANAM center, Hospital, 401, Malls and all amenities Located in a high-demand rental area with strong cash flow potential, Ideal for multi-generational living, student rentals, or long-term tenants. This is the perfect property for savvy investors looking to maximize returns. Don't miss out on this incredible opportunity! (id:26049)
301 - 108 Peter Street
Toronto, Ontario
Contemporary Elegance at Peter & Adelaide! This rare southwest corner split 2-bed + media,2-bath suite redefines urban living with soaring 10-ft ceilings, abundant natural light, and a one-of-a-kind layout designed for ultimate privacy. Situated on the exclusive third floor with only four additional suites, this home offers a serene and quiet retreat perfect for those seeking both modern luxury and tranquility. Enjoy 987 sq. ft. of total living space, including a stunning 284 sq. ft. wraparound terrace that seamlessly blends indoor and outdoor living. The sleek modern kitchen features integrated European appliances, stylish black hardware, and warm laminate wood flooring throughout. Plus, thoughtfully designed pot lights create a warm, inviting ambiance. Unparalleled convenience: Includes 1 parking + 1 locker, along with unbelievable building amenities! With a perfect 100/100 Walk & Transit Score, daily errands, entertainment & all hospitals and the business district are just steps away. Multiple transit options (310 SPADINA, 503 KINGSTON RD, 510 SPADINA) are only 2-3 minutes away, while Billy Bishop Airport is just an 8-minute drive. Explore Toronto's best local cafes, boutique shops, restaurants, and independent grocers all right at your doorstep! (id:26049)
4009 - 1 Bloor Street E
Toronto, Ontario
2 Ensuite Bedrooms With Lots Of Upgrades, 9F Ceiling, Floor To Ceiling Windows, Granite Kitchen Counter Tops With Center Island Over 700Sf At The Heart Of The City. Direct Access To 2 Subway Lines, Close To Shops And Restaurants, Minutes Walk To Yorkville,5 Star Building 27,000 Sq. Ft. Amenities W/ In+Outdoor Pool. Direct Access To Yonge & Bloor Station. Minutes To Yorkville, Mink Mile U of T & More. (id:26049)
2516 - 20 Edward Street
Toronto, Ontario
Welcome Home! This exceptional residence is situated in the prestigious downtown core, offering clear and unobstructed views to the North and East, ensuring an abundance of natural light throughout the daytruly a rare find in downtown. The unit features 9ft ceilings and an open-concept living and dining area that flows seamlessly onto a spacious balcony. High-end built-in appliances enhance the modern aesthetic, while all bedrooms boast large windows, providing ample daylight and eliminating any interior bedrooms or sliding doors. The primay bedroom includes an ensuite shower for added convenience. This prime location is surrounded by renowned amenities, including the Eaton Centre, TMU, major banks, restaurants, and shops. Conveniently located just steps from Dundas Subway Station, this unit comes with one parking space and one locker, making it ready for immediate move-in. Don't miss this opportunity to experience downtown living at its finest! *Includes One Parking and One Locker ** EXTRAS **Never Rented, owner-occupied unit from the start! Refrigerator, Stove/Oven, Microwave, Washer & Dryer, All Elfs. One Locker, One Parking (id:26049)
Tph02 - 621 Sheppard Avenue E
Toronto, Ontario
One-of-a-Kind Luxury suite with Stunning CN Tower Views! This gorgeous & rare floor-plan offers an expansive terrace with breathtaking south-facing views of Toronto's skyline! Featuring 2 spacious bedrooms, 2 huge balconies, a massive kitchen, and 2 walk-in closets, this suite is designed for ultimate comfort& style. Huge storage space within the unit, 2 side-by-side owned parking spots plus plenty of visitors parking + locker, 1 guest suite. Prime location Steps to Bayview Village, top schools, trendy restaurants & easy access to Hwy 401, DVP & 404. A true gem for those seeking space, views & convenience! (id:26049)
84 Latania Boulevard
Brampton, Ontario
5 BDRMS DETACHED HOME WITH 2 BDRMS BASEMENT APARTMENT (NON-RETROFITTED) + Studio In Basement with washroom and kitchen, hardwood floor through out, located in the heart of prestigious area of Brampton at the border of Caledon. Lp High End Appliances, CAC, This house has many feature to offer, ample parking on driveway.*** EXTRAS*** Detached Home, Walking Trails in area, High End Homes. (id:26049)
156 Richvale Drive S
Brampton, Ontario
Welcome to this stunning 3+2 bedroom, 3+1-bathroom detached home. This beautifully maintained property offers both comfort and functionality. Main Floor Spacious living and dining area with an elegant open-concept design. Bright kitchen with a breakfast area and a walkout to a deck-perfect for entertaining. Cozy family room with a wood fireplace. Stylish pot lights throughout add warmth and sophistication. Second Floor Primary bedroom with a walk-in closet, 3-piece ensuite for a luxurious touch. Second and third room with double door closet and large windows Large washroom fully renovated as you walk upstairs. (id:26049)
47 Golden Meadow Drive
Markham, Ontario
Rarely Available 4-Bedroom + Den Detached Home in the Highly Sought-After Wismer Community. This spacious home boasts a fantastic layout and stunning views of Golden Meadow Pond. Enjoy an abundance of natural light throughout the entire home with large windows and unobstructed views. Features include double entrance doors, a grand 18' ceiling foyer, 9 ceilings on the main floor, and a den with a large window overlooking the pond. The main floor also offers convenient laundry and direct access to the garage. Additional highlights include hardwood flooring throughout, stainless steel appliances, quartz countertops, and a large deck perfect for entertaining. Located just minutes from bus stops, parks, and the pond, this home is within walking distance to top-rated schools, Montessori private schools, and is close to Markham Museum, restaurants, supermarkets, Markville Mall, and all other amenities. Just minutes' drive to the Go Train. (id:26049)
1201 Kingdale Road
Newmarket, Ontario
Amazing 224' X 386' Huge 2 Acres Lot In One of the Most Prestigious Streets In Newmarket. Professionally Fully Renovated Entire House , Vaulted Ceiling On Living & Dining, 2 Fireplaces. Hard Wood Floor Throughout. Kitchen W/ Granite Countertop, S/S Appliances & Solar Breakfast Area. Finished Basement W/ Open Recreation Room. Huge Yard Matured Trees Surrounded. High Demand Location. Close To Park, Market, Community Center , Hwy 404,& The Famous Private School Pickering College, St. Andrew's College and Newmarket High School. (id:26049)
Ph502 - 36 Lee Centre Drive
Toronto, Ontario
Rare opportunity! This stunning penthouse corner unit comes with TWO lockers for extra storage and a dedicated parking space. Bright and spacious, this modern 2-bedroom condo unit comes with sleek finishes and an open-concept design. Abundant natural light fills the unit creating a warm and inviting atmosphere. (id:26049)
605 Curzon Avenue
Mississauga, Ontario
Absolute Showstopper! Just a 2-minute walk to the lake, park, marina, and trails. This ultra-contemporary, open-concept dream bungalow is a true masterpiece. With 3+2 bedrooms and 2 bathrooms (with the option to add a third), the fully landscaped front and backyard create an oasis. The huge driveway accommodates 6 cars, and the luxurious living space includes a dream kitchen with a large island, crystal/quartz countertops, a gas fireplace, and heated flooring in the main-floor bathroom. The sun-filled basement, with plenty of windows, features a large rec room prepped for a movie projector, a separate entrance, a 3-piece bath, and 2 additional bedrooms. Located in the highly sought-after area south of Lakeshore, steps from Lakefront Promenade Park and the marina. Over $250k in upgrades in 2020. Close To Go /Shopping/Mentor College/Cawthra Park School And More. 15Min/Toronto. (id:26049)
2603 - 223 Webb Drive
Mississauga, Ontario
This bright and well-maintained unit offers stunning, unobstructed views of the city and lake, with scenic panoramic sunrise views from your balcony or window. The open-concept design features a spacious layout with floor-to-ceiling windows, and a large den that can serve as a second bedroom cum office. Located in the heart of downtown Mississauga, the building is steps from Square One, Celebration Square, elementary and secondary schools, Sheridan College, Hazel McCallion library, YMCA, Living Arts Centre and more. Enjoy easy access to public transit, including the upcoming Hurontario LRT, and a 5-minute drive to Cooksville Go Station, Square One Bus Terminal and Highway 403.The building boasts fantastic amenities, including a 24-hour concierge, indoor pool, fitness centre, rooftop patio, sauna, and hot tub. Included with the unit are one parking spot and a storage locker on the same level. Parking spot is right next to the elevator. **EXTRAS** Ensuite Double Closet & Bathroom in Master with w/o to balcony. Den can be used as second bedroom. Kitchen appliances include Oven range, Refrigerator, Dishwasher , Microwave & Hood Fan. Parking and Locker Included. (id:26049)
12575 Weston Road
King, Ontario
House had been totally under extensive renovation from top to the bottom inside with the permit, From insulation/wiring/drain, plumbing, floor, Entrance doors, roof, Brand new 5x4' Elevator for you /elder convenience in the house. Finished walked out and walked up (2 exits) bsmt with open concept with new full kitchen, Two family room with Two fireplaces on main and bsmt, Electric Roll down steel door outside of walk out door for bsmt extra security. gym, large storage / utility room. Wheel chair accessible washroom in the bsmt. Large Island in the kitchen, wet bar with cabinet and pop / wine cooler. They are too many items to mention here, please see attachment for list of new items and renovations. Lovely location with wonderful view of green and trees. New kitchen and new sets of S.S. appliances in the bsmt for in-law. very privet back/ front yard. Enjoy seeing turkey/ birds. cottage look yard and feel. Basement has the potential to use for entertainment or add 2 bedrooms with minimal cost for rental options. **EXTRAS** House appraisal Report available for potential buyer to review. All appliance, two sets of fridges, two s.s stoves (One natural gas professional 48' stove and one S.S. electrical stove in the bsmt) 2 D/W. water softener, UV & water filter. (id:26049)

