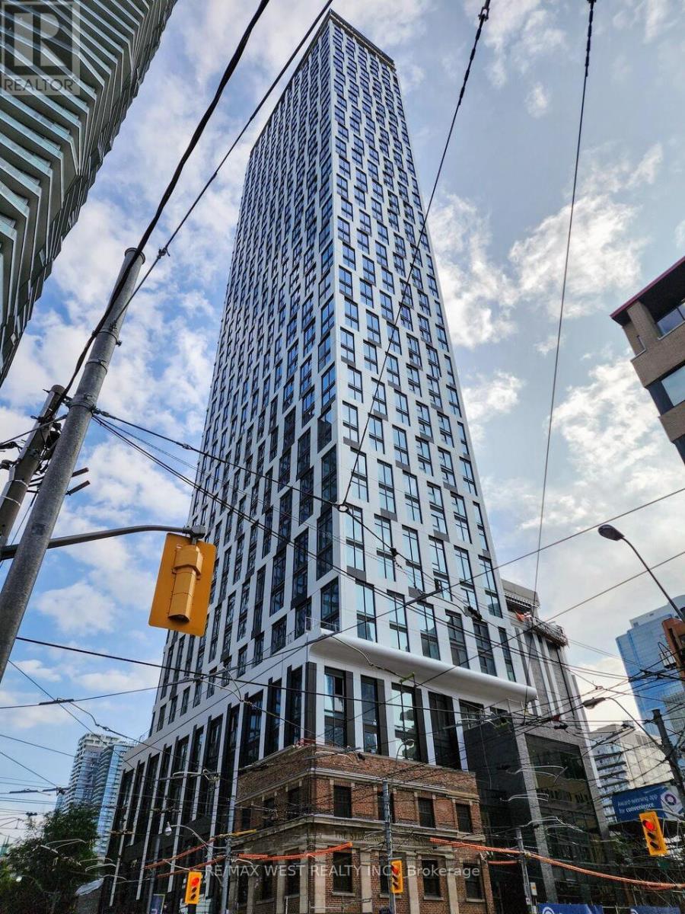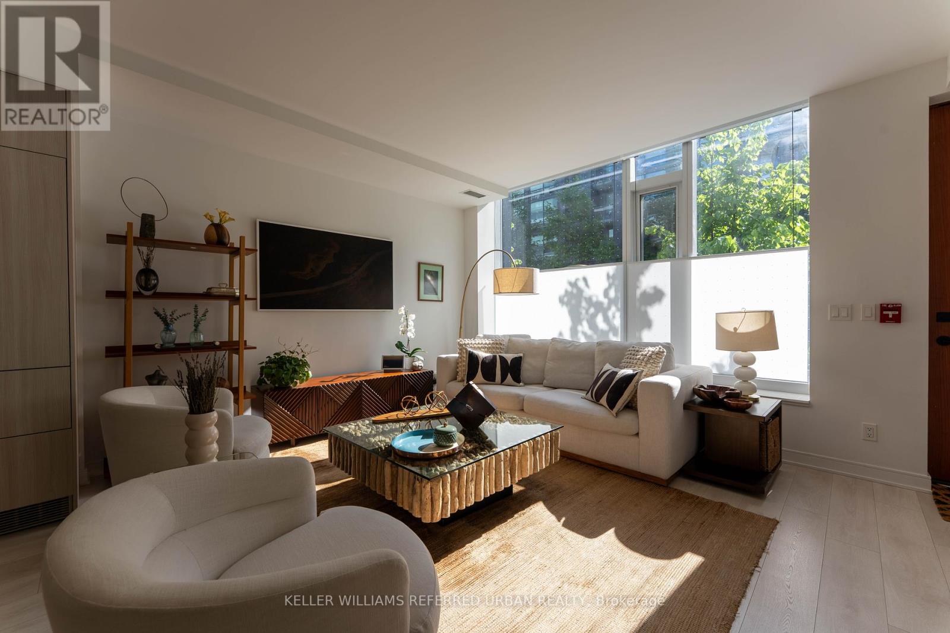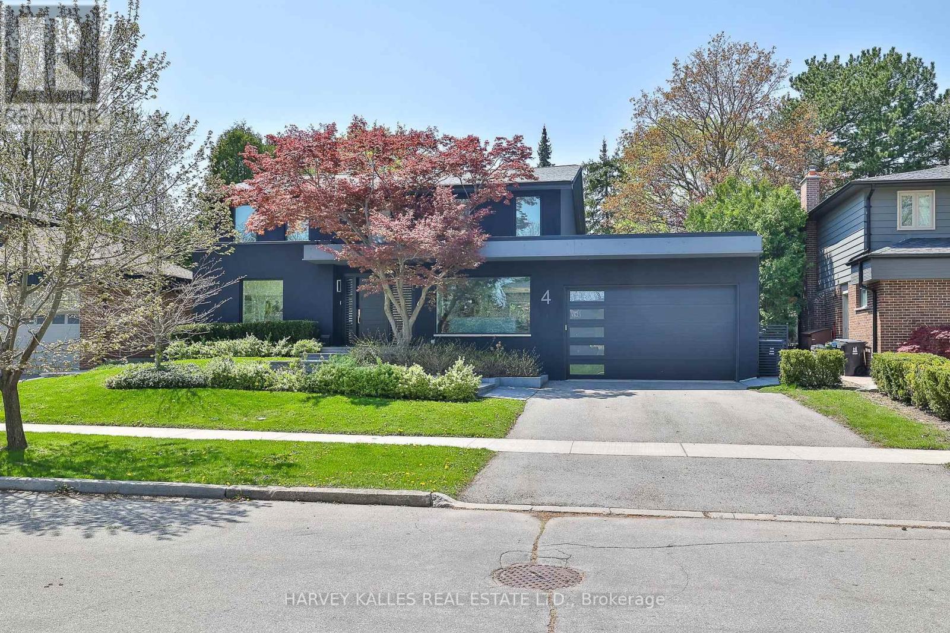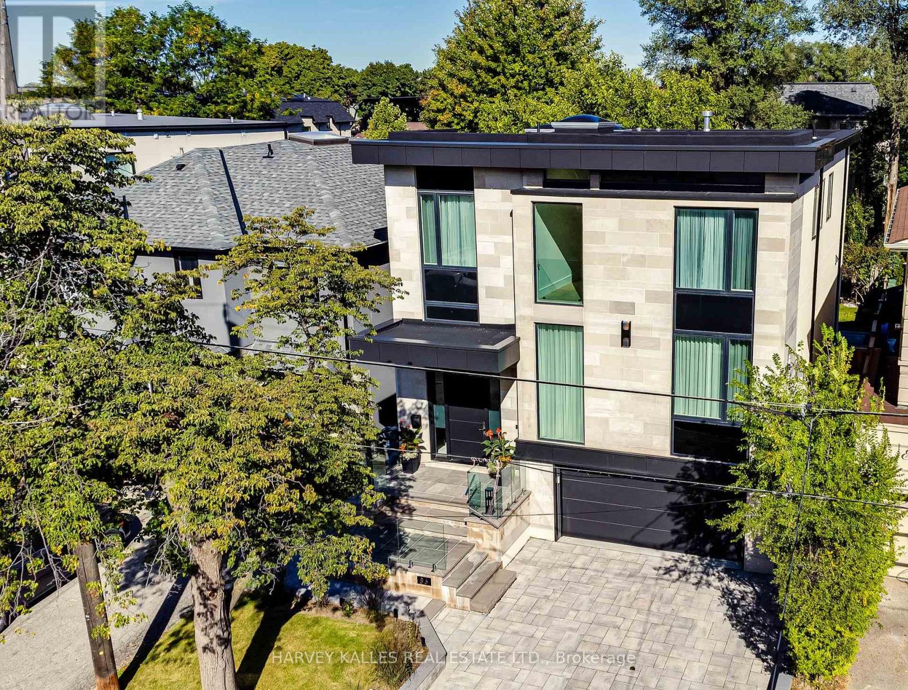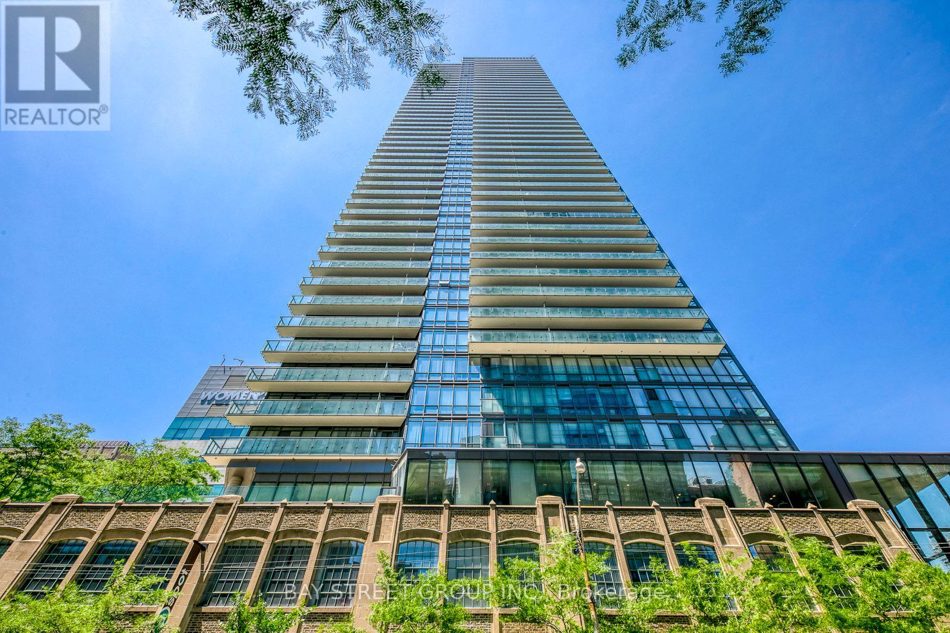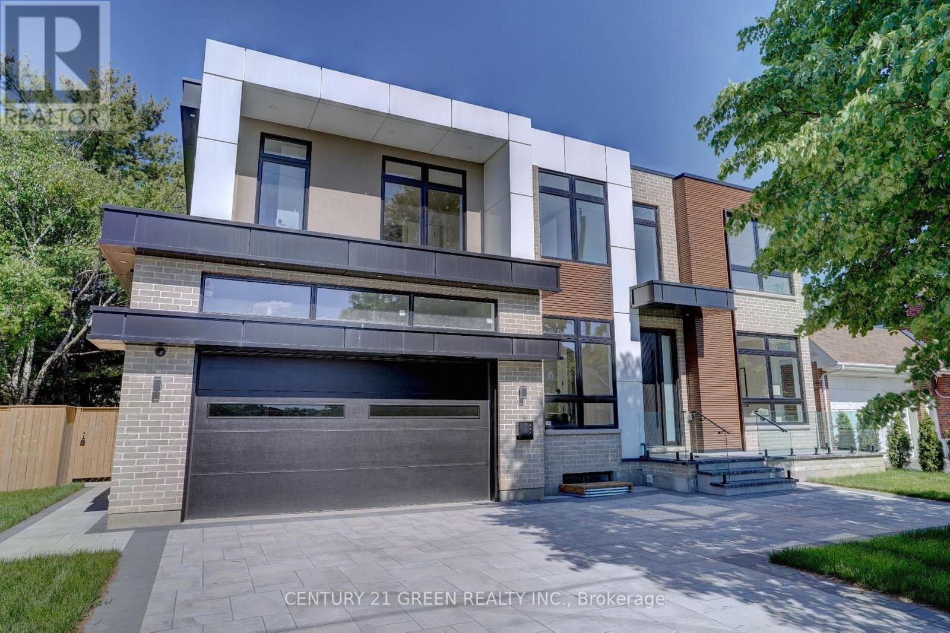3802 - 252 Church Street
Toronto, Ontario
Welcome to this modern, never-lived-in studio unit located in the heart of downtown Toronto! This thoughtfully designed bachelor suite features 9 ft ceilings, sleek laminate flooring, and floor-to-ceiling windows with a Juliette balcony that offers stunning unobstructed city views and fills the space with natural light. Contemporary open-concept kitchen equipped w/ quartz countertops and built-in appliances, perfect for urban living. The stylish 3-piece bathroom boasts a frameless glass walk-in shower, combining function with modern finishes. Compact yet functional, this unit offers an efficient layout ideal for young professionals or students seeking comfort, convenience, and style. Just steps from Eaton Centre, Dundas Station, TMU, and vibrant Yonge Street shopping and dining. With everything you need within walking distance, there's no need for a car. Enjoy 20,000 sq. ft. of premium amenities, including 24/7 concierge, gym, yoga & outdoor fitness areas, co-working spaces, study rooms, pet zone, and two guest suites. One of Toronto's most walkable locations! Be the first to call this bright, brand-new unit your home! Free high-speed internet is included in the maintenance fee. (id:26049)
S134 - 180 Mill Street
Toronto, Ontario
180 Mill St #S134 at Canary Commons. 1,353 sq ft on the interior as per the builder's plans. Perfect for families or urban downsizers, as the den can be used as a 4th bedroom. Spacious and functional layout. Enjoy a ground-floor oriented two-storey condo townhouse in this quiet yet growing neighbourhood. No elevators needed to get to your unit, and no snow to shovel or lawns to maintain. Plus, you get some of the best building amenities in the city, including a massive gym with a full set of weights and cardio equipment, children's play centre, rooftop garden, party room, and more! Don't forget the 18-acre Corktown Common park around the corner that's perfect for pets, picnics, and play! Perfectly located within walking distance of shopping, restaurants, cafes, the Waterfront, and the Distillery District. Includes 1 underground parking space. (id:26049)
3212 - 99 Harbour Square
Toronto, Ontario
Welcome to waterfront living at its finest at 99 Harbour Square! This beautifully upgraded 2 bed + den, 2 bath corner suite blends modern style with functional design in one of Toronto's most desirable lakefront communities. The open-concept living and dining area is ideal for both everyday living and entertaining, featuring a versatile den space, rich vinyl flooring throughout, and a custom dropped ceiling with pot lights that extends from the kitchen into the main living area all set against a backdrop of stunning, unobstructed lake views. The custom kitchen is a true showpiece, designed with the home chef in mind. It features warm wood countertops, the same floating shelves, stainless steel appliances, and two spacious pantries for ample storage. Step out onto the covered balcony to enjoy your morning coffee or host guests while taking in the peaceful waterfront scenery. Both bedrooms are generously sized, with the primary suite offering his and her closets and a private ensuite bath. One parking space and a conveniently located locker on the same floor are included with the unit. Maintenance fee includes all utilities including internet and Bell Tv. Residents enjoy luxury amenities including a full-sized indoor pool, a fully equipped gym, stylish party room, kids' amenities include kids club, library, squash/basketball court, and 24-hour concierge service with peace of mind. With unbeatable lake views, modern custom upgrades, and a prime Harbourfront location just steps from transit, parks, dining, and shopping, this is a rare opportunity to experience the best of Toronto waterfront living. (id:26049)
262 Haddington Avenue
Toronto, Ontario
Presenting a Beautiful Custom-Built Family Residence Located in the Charming Bedford Park Community. Experience Its Warm and Inviting Atmosphere, Crafted with Comfort and Luxury in Mind. The Spacious Main Floor Family Room Flows Seamlessly Into a Professionally Landscaped Backyard, Creating a Scenic and Relaxing Retreat. The Lower Level Features 8 Ceilings and a Private Entrance, Offering Unlimited Potential for Personalization. Situated on a Large 45 Ft X 130 Ft Lot, This Exceptional Property Is a True Treasure on a Highly Desirable Street. Enjoy Easy Access to Major Highways, Shopping Centres, and Public Transit, Ensuring Daily Convenience. Whether You Choose to Customize It to Your Personal Style or Move In Right Away, This Rare Opportunity Invites You to Find the Perfect Home for Your Family. (id:26049)
4 Kimloch Crescent
Toronto, Ontario
This remarkable modern European-style residence, located in the prestigious Denlow school district, has been completely reimagined from top to bottom in side and out with the finest materials and impeccable craftsmanship. Designed by renowned architect Richard Librach, with bespoke interiors by CMID and professionally landscaped gardens by Wendy Berger, this home is a true statement of refined luxury and timeless elegance. Elegant maple hardwood floors, extensive custom built-ins, and thoughtfully defined living spaces provide a warm and sophisticated atmosphere throughout. The gourmet chefs kitchen is a showstopper, featuring a unique window backsplash that frames views of the beautifully landscaped backyard, while a dramatic two-sided 160-gallon aquarium creates a striking focal point between the kitchen and dining room. The luxurious primary suite is a private sanctuary, boasting vaulted ceilings, a spa-inspired ensuite bathroom, and a spacious walk-in closet outfitted with custom storage solutions. The finished lower level offers exceptional versatility, including a dedicated home theatre room and additional bedrooms perfect for a nanny's suite, in-laws, or guests providing comfort and privacy for all. Step outside into a Zen-inspired backyard oasis. Designed for total relaxation and effortless entertaining, the outdoor space features granite slab walkways, a tranquil pond, and lush greenery. Enjoy the pergola equipped with automatic screens, infrared heaters, and built-in outdoor speakers ideal for year-round enjoyment. Perfectly situated just minutes from top-rated schools, upscale shopping, dining, transit, Highway 401, and the DVP, this extraordinary home blends luxury, lifestyle, and location in one unparalleled offering. (id:26049)
86 Mcgillivray Avenue
Toronto, Ontario
A True Testament To Modern Design And Exceptional Craftsmanship, This Custom-Built Executive Home Sets A New Standard For Inspired Living. Architect And Interior Design By Bananarch Design Studio. The Open-Concept Main Level Offers Stunning Living And Dining Areas With A Seamless Flow Between The Chef-Inspired Kitchen, Inviting Family Room, And Outdoor Space, Creating The Perfect Setting For Both Everyday Living And Entertaining. The Second Level Boasts A Luxurious Primary Suite Featuring A Stunning Gas Fireplace, A Spa-Like 8-Piece Ensuite, And A Dreamy Walk-In Closet. The Additional Three Bedrooms Each Include Private Ensuites With Beautiful Finishes, While The Upper Floor Also Offers Convenient Laundry And Skylights That Flood The Space With Natural Light. The Lower Level Boasts High Ceilings And Features A Spacious Rec Room With A Fully Equipped Built-In Wet Bar/Kitchen, A Versatile Nanny Suite/Office, Second Laundry, And A Walk-Up To The Backyard. Additionally, The Mudroom Provides Convenient Access To The Garage And Side Entrance, Maximizing Functionality. Nestled In The Heart Of Bedford Park, This Home Offers Easy Access To Avenue Road's Shops And Dining, Top-Rated Schools, Lush Parks, And Seamless Transit Connections, All Within A Vibrant, Family-Friendly Community. This Exceptional Property Is Not To Be Missed! (id:26049)
Th8 - 175 Pears Avenue
Toronto, Ontario
Discover Upscale Living In This Bright And Spacious 2-Bedroom, 2-Bathroom Townhome With Parking! Perfectly Situated In One Of Toronto's Most Prestigious Enclaves. Located At AYC Condos, This Modern Residence Boasts Direct Street Access And An Expansive Thoughtfully Designed Open-Concept Design Perfect For Entertaining. All On One Level - No Stairs! The Gourmet Kitchen Is A Chef's Dream, Equipped With High-End Built-In Appliances, Centre Island With Breakfast Bar Seating And Complemented By Premium Hardwood Floors Throughout. The Sun-Filled Living And Dining Areas Offer Ample Room For Entertaining. Oversized Primary Suite Complete With Dual Double Closets & A 4 Pc Ensuite With Double Sinks, and Heated Floors!. Large Second Bedroom With Glass Sliding Doors & Closet. The Luxurious Bathrooms Feature Elegant Finishes, Including Heated Floors. Over $50,000 Spent On Upgrades Throughout! Patio Area Outside Front Door. Walking Distance To The Trendy Shops, Cafes, and Restaurants of Yorkville, And The Annex. Convenient Access To The Ttc Subway, University Of Toronto, George Brown College, Parks, And Much More. Experience The Pinnacle Of City Living In This Stunning Townhome. Your Urban Oasis Awaits! Internet Included In Maintenance Fees. **EXTRAS** Parking Included. Access To All Building Amenities You Can Dream Of: Rooftop Terrace, Gym/Fitness Facilities, Dog Wash Station, Party Room, 24-Hr Concierge/Security, Landscaping & Snow Removal, Visitor Parking. Modern Heat Pumps Keep Utility Costs To A Minimum. No Elevator Required From Your Secured Indoor Parking Space To Your Front Door. Quick, Easy, Secure. (id:26049)
7 Becky Cheung Court
Toronto, Ontario
**PRICED TO SELL** Luxury Living Meets Timeless Design In The Heart Of Willowdale. NEVER Lived In 2 Yrs Luxury Home Built By LiVante, Located In A Quiet Cul-De-Sac. This European-Inspired Residence Offers Over 4,300 Sq Ft Of Finished Living Space Including A Finished Walk-Up Basement With Extra Bedroom & Bathroom. Exceptional Curb Appeal With Interlock Driveway Fitting Up To 4 Vehicles (No Sidewalk). Impressive Interior Features Include 10 Ft Ceilings On Main Floor, 9 Ft On Second, 17 Ft Foyer, And 12 Ft Ceiling In The Recreation Room. You Can Find Approx. $400,000 In Premium Builder Upgrades Throughout The House. The Family Room Showcases A Quartz Feature Wall & Fireplace W/Built-In Cabinetry & Seamless LED Lights, Engineered 5-Inch Hardwood Flooring And Over 50 LED Pot Lights Throughout Adds To The Elegant Feel Of This Dream Home. Five Spacious Bedrooms Each With Private Ensuite Baths & Custom Vanities, Featuring Caesarstone Countertops, Custom Cabinetry, Undermount Sinks, And Frameless Glass Showers. The Chef's Kitchen Features An Oversized Waterfall Island, Marble Backsplash, Extended Walk-In Pantry With Custom Built-In Cabinetry, And Top-Tier Stainless Steel Appliances Beyond Standard Builder Package. Sub-Zero Built-In Double Door Fridge, Wolf 6 Burner Gas Stove, Wolf Wall Oven & Microwave. The Bright East-Facing Breakfast Area Overlooks Mature Trees, Offering A Peaceful Setting To Enjoy Morning Coffee While Watching The Sunrise In Complete Serenity. Tarion New Home Warranty Remaining Balance Is Fully Transferrable For Buyers Peace Of Mind. Access To All Amenities Nearby: Walking Steps To Shops And Restaurants On Yonge St. Minutes To Bayview Village, Highway 401/404, Top Schools, And Nature Trails. This Is A Rare Opportunity To Own A Turnkey Luxury Home In A Prime North York Location! (id:26049)
1103 - 15 Singer Court
Toronto, Ontario
Prime Location in Prestigious Bayview Village! Offardable living! Experience the perfect blend of convenience and comfort in this bright and spacious 1+1 bedroom condo, complete with 1 parking and 1 locker. Located just a short walk to the subway and offering quick access to Hwy 401 & 404, commuting is a breeze. Enjoy top-tier amenities at your doorstep - Starbucks, IKEA, McDonald, and Canadian Tire are all steps away. Close proximity to Bayview Village and Fairview Mall provides endless shopping and dining options.This unit features an open-concept layout with 9-ft ceilings, an open balcony, and a stunning unobstructed view with a perfect mix of lush green treetops and distant city skyline - never a dull view from your balcony. The building offers 24/7 concierge service and premium facilities including an indoor pool, basketball court, gym, party room, and more. (id:26049)
603 - 6 Parkwood Avenue
Toronto, Ontario
Nestled in the heart of prestigious South Forest Hill, this stunning corner suite offers an exceptional split-plan layout that maximizes space and natural light, with no wasted square footage. Floor-to-ceiling windows frame forever-unobstructed views of Forest Hill, while the thoughtfully designed interior combines luxury and efficiency with high-end upgrades beyond builder specifications. The highlight is the expansive, sun-drenched private terraceperfect for relaxing or hosting on warm summer daysoverlooking the serene treetops of Forest Hill with 200 square feet exterior. Located in an exclusive 9-storey, 108-suite low rise boutique condominium designed by Hariri Pontarini Architects and Tomas Pearce Interior Design, this home offers rare tranquility while being just steps from Winston Churchill Park, one of Torontos best green spaces + tennis courts etc and a short walk to the charm and convenience of Forest Hill Village, Avenue Road, and St. Clair. This is refined city living at its finestwhere smart design, breathtaking outdoor space, and an unbeatable location come together in perfect harmony. (id:26049)
4804 - 832 Bay Street
Toronto, Ontario
Experience refined urban living in this stylish 1-bedroom, 1-bathroom suite at The Burano. Perched on the 48th floor with 491 sq. ft. of thoughtfully designed space, the condo boasts a functional open-concept layout ideal for a young couple or single professional. The kitchen features a breakfast bar with overhang, elegant marble countertops and ample storage, flowing seamlessly into a living area anchored by a custom exposed-brick accent wall and floor-to-ceiling windows. Rich hardwood floors and 9-ft ceilings enhance the sense of light and space, while the generously sized bedroom easily accommodates a king-bed and offers a full closet. Building amenities include a fully equipped fitness centre, indoor pool, party room and 24-hour concierge. Steps to the subway, grocery stores, banks, hospitals and the University of Toronto, this home delivers both luxury finishes and unparalleled convenience. (id:26049)
49 Grantbrook Street
Toronto, Ontario
Experience Unmatched Luxury in This Custom-Built Masterpiece - Indulge in the pinnacle of refined living with this breathtaking custom-built residence, where cutting-edge design harmonizes with effortless functionality. Spanning over - 6,500 sq. ft. of meticulously crafted living space - including a fully finished basement this home redefines modern elegance, offering an unparalleled blend of sophistication, comfort, and timeless style. Grand & Inviting Interiors Step through the striking foyer, bathed in natural light, and into expansive living and dining areas designed for both intimate daily living and lavish entertaining. The chefs kitchen is a culinary dream, boasting custom cabinetry, premium finishes, and a seamless open-concept layout that effortlessly connects to the main living spaces. A main-floor office and abundant storage add thoughtful convenience to this exceptional home. Luxurious Private Retreats Upstairs, the primary suite is a sanctuary of relaxation, featuring a cozy fireplace/TV unit and a spa-inspired ensuite bathroom. Four additional bedrooms, each with its own private ensuite, ensure comfort and privacy for family and guests alike. Entertainers Paradise in the Lower Level The professionally finished basement elevates luxury living to new heights, complete with: - Heated floors for year-round comfort - A self-contained nanny suite for added convenience - A state-of-the-art home gym- A sleek, modern washroom - A chic entertainment lounge with fireplace and TV - A theatre room designed for immersive cinematic experiences Outdoor Serenity & Style Escape through elegant double doors to a tranquil, landscaped backyard oasis perfect for al fresco dining, evening gatherings, or quiet moments under the stars. This is more than a homeits curated lifestyle of distinction (id:26049)

