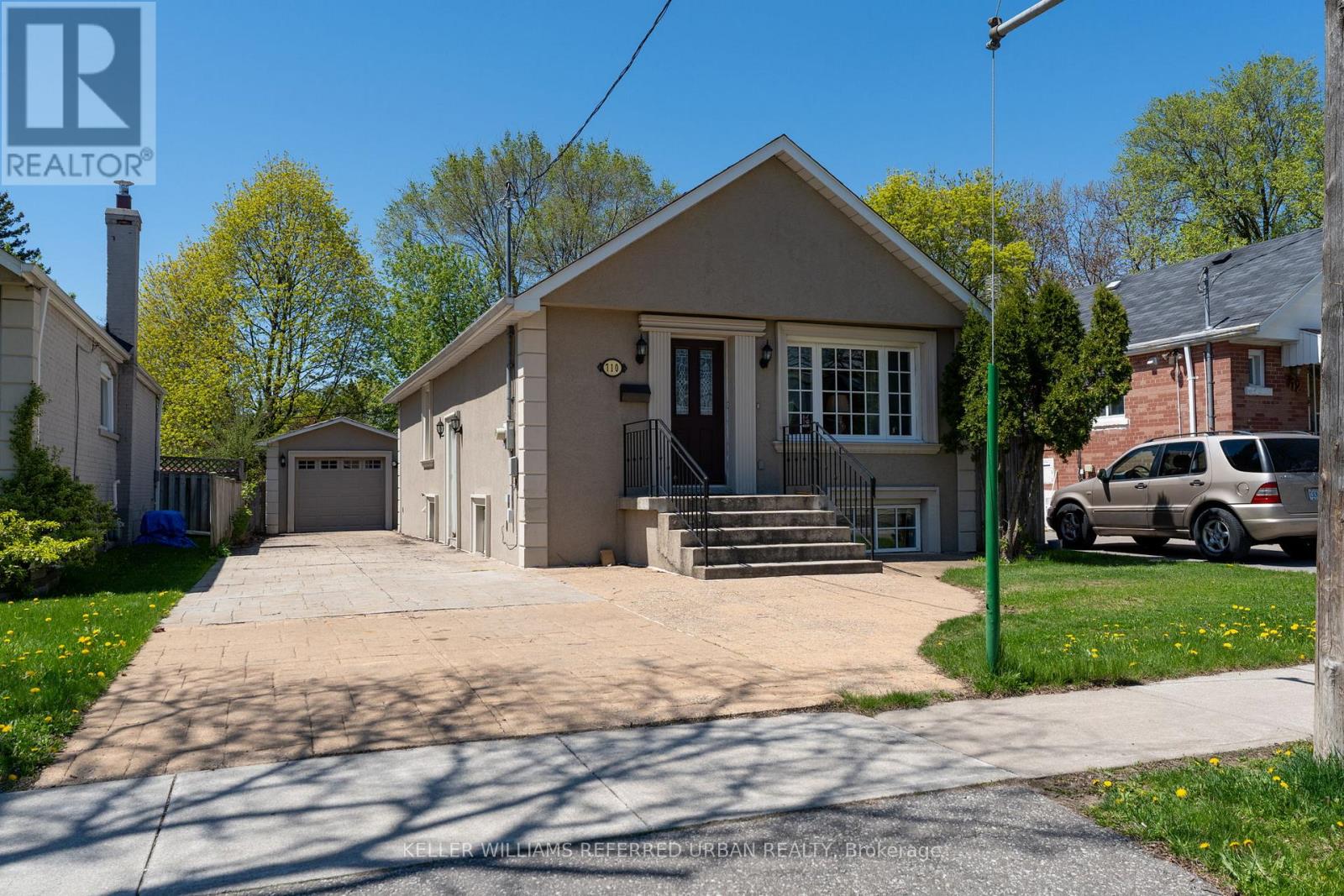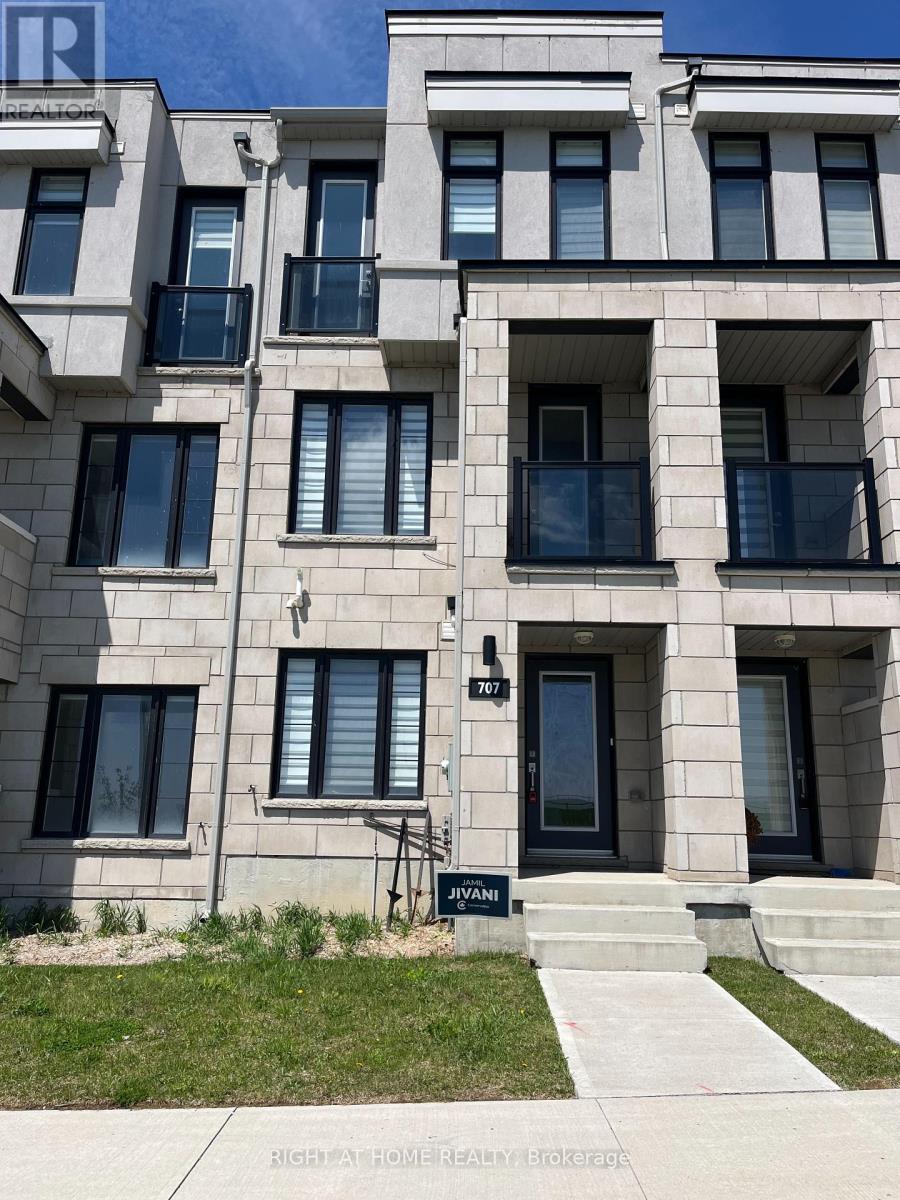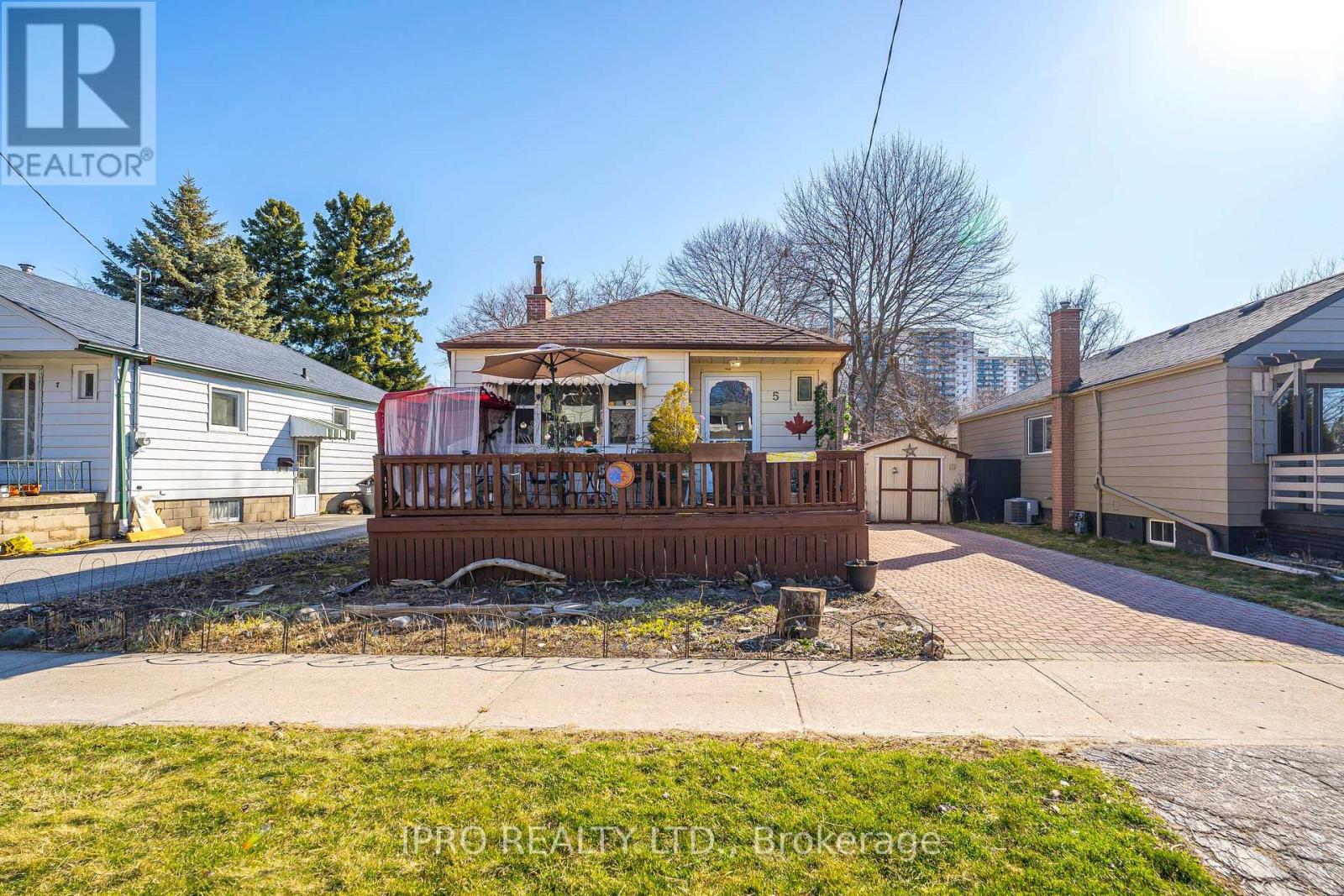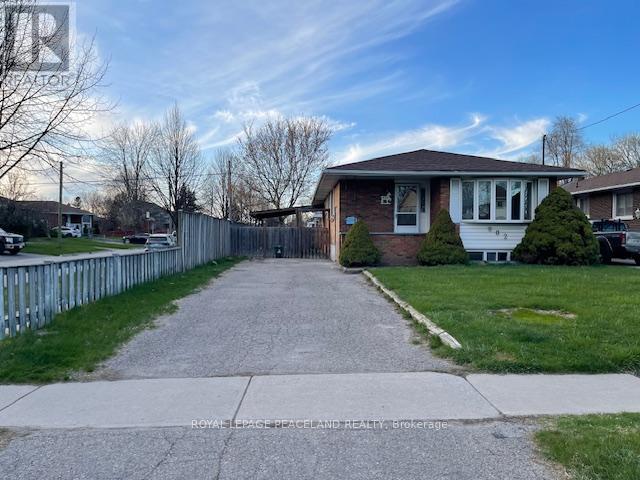12 Cornish Drive
Clarington, Ontario
Welcome to this beautifully maintained end unit townhome, ideally situated on a premium lot backing onto a serene park with mature trees offering both privacy and a picturesque view. From the moment you enter this spacious home, you'll appreciate the quality craftsmanship throughout, including elegant rounded wall corners that add a refined touch. The spacious foyer welcomes you with upgraded 12-inch tile flooring that continues through to the kitchen, as well as a double coat closet for ample storage. The open-concept layout includes a bright kitchen with b/i dishwasher and microwave with an attractive backsplash, and a cozy breakfast area with double patio doors leading to the deck and backyard perfect for indoor-outdoor living. The large living room seamlessly connects to the kitchen, and a separate dining room provides versatility as a formal space or potential home office. Upstairs, the oversized primary bedroom features a w/i closet, laminate flooring and an elegant window. Second bedroom and third bedrooms with laminate floors. Freshly painted from top to bottom, Convenient main-floor powder room. The fully finished basement adds valuable living space with a large rec room, a 3-piece bathroom with a stand-up shower, and plenty of storage. The driveway has tandem parking for 2 cars, and no sidewalk to shovel. A perfect blend of comfort, style and function don't miss the opportunity to make this wonderful home your own! (id:26049)
119 - 181 Village Green Square
Toronto, Ontario
A truly spectacular ground floor suite that will wow & delight! This 2-bedroom & 2-bathroom corner suite in the coveted Ventus II by Tridel in Prime Scarborough, has everything a fussy buyer could want & much more! From the moment you walk through either the front door or your private patio door, you will notice the impressive 9-foot ceilings and immediately fall in love. The chefs' kitchen is immaculate and well-equipped, offering stainless steel appliances, granite countertops, a custom pantry, and a reverse osmosis filtration system! The living & dining room are the perfect space to entertain, and the ability to move your party outdoors to your oversized patio is exquisite! Whether you are looking to enjoy your morning coffee or a glass of wine, the outdoor space is the perfect place to do it. The delightful patio is perfect for pet owners looking for an easy in & out to the park and for homeowners who crave outdoor space! If you are a gardener, then you will be in heaven on this patio where you can enjoy your flowers all summer long. Desirable split bedroom floorplan with a sophisticated & spacious primary suite. The beautiful, vaulted ceilings in the primary bedroom add to the airiness & charm of the space, and the professionally installed closet organizers add form & function. A pristine 4-piece ensuite bath rounds out the space! The second bedroom is spacious and offers ample closet space with organizers too! The second bedroom could make for the perfect guest suite or home office. Enjoy all of the comforts of condo living like exceptional amenities, while reaping the benefits and conveniences that only a ground-floor suite offers! The unbeatable location across from the park makes this suite feel just like - home sweet home. Enjoy Tridel's renowned amenities like Concierge, Fitness Centre, Party Room, 4th Floor Outdoor Terrace/BBQ, Guest Suites, Visitor Parking & More! (id:26049)
41 Doncaster Avenue
Toronto, Ontario
Behold a 4 bedroom, 4 bathroom detached home that checks every box. Then adds a few more just to watch the other houses sweat. Perfectly located just a short stroll to Woodbine or Main subway, Danforth GO and dangerously close to all the Danforth carbs your heart (and waistband) can handle. Inside? Oh, its good. Open concept main floor with soaring ceilings, hardwood floors just waiting for an impromptu dance party (or at least a decent moonwalk), and pot lights that make everything and everyone look 37% better. There's a living room big enough for your Netflix marathons, a dining area for your awkward family dinners, and yes a powder room on the main floor, so guests wont have to snoop upstairs. (now you won't have to clean all the bedrooms when you have guests over.) Upstairs? Four glorious, non-imaginary bedrooms. Not technically-a-bedroom-if-you-squint were talking proper, adult-sized sleeping quarters. Each with double closets because apparently, humans have stuff. There's even a "too tall to clean" window in the hallway because natural light = happiness (Scientifically proven by me, just now)Laundry is upstairs too, exactly where it should be near the clothes. Wild concept, right? Out back? A sunny backyard perfect for kids, pets, or your tragic attempts at gardening. Downstairs? A finished basement with a fully contained nanny suite and super tall ceilings and a new kitchen (2020) perfect for in-laws, out-laws, or for sneaking a few white claws. Other recent glow-ups include: New roof & window seals (2024) because nothing says responsible adult like spending a bunch of money on things no one will ever compliment you on. Expanded main floor kitchen (2021) with additional cabinets, counters, and yes... a wine fridge. Because priorities. Freshly repainted (2025) its basically wearing its red carpet outfit already. Come see it before someone else humblebrags about it on Instagram. Or worse... dances about buying it out from under you on TikTok. (id:26049)
1861 Silverstone Crescent
Oshawa, Ontario
Welcome to this stunning fully upgraded bungaloft, located in one of Oshawa's most sought-after neighbourhoods. There are an abundance of parks, schools and shopping within close proximity. Located close to 401 and 407. This home showcases high-end luxury finishes and thoughtful design throughout. The open-concept floor plan offers seamless flow and functionality, anchored by a spacious main-floor primary bedroom. Enjoy hardwood floors throughout, elegant California shutters, and a gourmet kitchen featuring a quartz waterfall island, custom backsplash, and premium built-in appliances perfect for everyday living and entertaining a like. The second level adds versatility with two additional bedrooms and a full bathroom ideal for family or guests. The fully finished basement boasts a large recreation room and sleek wet bar, adding valuable living and entertaining space. Step outside to a fenced yard with professional landscaping that creates a serene, private outdoor retreat. This home is a rare blend of style, comfort, and function. Don't miss your opportunity to call it yours! (id:26049)
710 Pharmacy Avenue
Toronto, Ontario
Welcome home to this wonderful detached 2+2 bedroom bungalow located in the desirable Clairlea Community! If you are looking for a home that features all the necessary elements of a great starter home, namely location, parking, garage, overall condition, backyard size and inlaw suite potential, this one checks all the boxes! Best of all, you get all of this for an affordable entry level price point for a detached home in the Toronto real estate market! The main floor features an updated kitchen with centre island, hardwood floors, a spacious primary bedroom that has a walk-in closet and an updated 3 piece bathroom. The finished lower level has a separate entrance and features a large recreation room, kitchette/laundry room, 2 bedrooms and a 4 piece bath. The spacious 40'X 125' lot leaves lots of room for parking, including a single detached garage, and a very spacious backyard great for the kids to play in or for entertaining family and friends! (id:26049)
201 - 83 Mondeo Drive
Toronto, Ontario
Rare Opportunity Largest Unit in an upscale Tridel-built Gated Community with 24/7 security. Meticulously maintained spacious updated home; entire 2080 sq.ft. above-ground. Unlike typical townhomes, this residence features large, square-shaped rooms that provide a sense of openness and comfort. The massive attached garage fits two large vehicles with storage shelves and there is an additional storage room as well. Perfect to incorporate a home workshop. Plus, theres parking for two more large cars in the private driveway.Bright and airy with southwest exposure, the home boasts large windows throughout. The stunning kitchen was fully renovated in 2022 with new appliances. Carpet-free with updated hardwood flooring and a new washer and dryer (Nov 2024). Located at the quiet end of the complex, the home enjoys excellent privacy and does not directly face neighboring units.Exceptional location with TTC at your doorstep and minutes to Hwy 401, Scarborough Town Centre, Costco, Home Depot, Kennedy Commons, and several Asian, Indian, Canadian grocery options. Elementary School and Childrens Park located directly outside the complex. A perfect forever home for a growing family. (id:26049)
707 Port Darlington Road
Clarington, Ontario
motivated owner (id:26049)
73 Dunelm Street
Toronto, Ontario
This Beautiful Scarborough Village Bungalow Has Been Immaculately Maintained. It Features approximately 2100 square feet of living space with Walkout Basement To Patio + 14 Ft By 28 Ft Heated Inground Pool. There Is An Indoor Sauna. Parking For 5 Cars. The Home Faces North So You Get The Sun In The Back Yard All Day Long. Pool Has A 7 1/2 Ft Deep End + Both Summer And Winter Covers. Upgrades Include: All Windows Within The Last 10 Years. New Roof 2021 - New Eavestrough 2024. New Deck 2023 (id:26049)
5 Westbourne Avenue
Toronto, Ontario
Highly Sought After 3 Bedroom Home In The Family Friendly Neighborhood of Clairlea-Birchmount . You can move the family right in or renovate . CHECK OUT THE VIRTUAL TOUR! ( On Realtor.ca the video is found on multi media button button ). Open Concept Livingroom & Dining Room With Galley Kitchen. Location Is Amazing Being Close To Subway, Go Station, Taylor Creek Park , Doggie Parks, Golf Course & Shops On The Danforth. Very Bright Throughout With Hardwood Floors . Basement Apt That Is Currently Leased for 1300$ A Month. Tenant Happy to Stay Or Vacate. Large Lot 40 Ft By 104 Ft. Backyard Mecca With Above Ground Pool W/ New Motor & Filter Being Sold " as is, where is" condition. Perfect For Backyard Get -Togethers. Large Storage Shed. Downstairs Has Lots More Storage. Large Sunny Front Deck Where You Can Enjoy After Work Cocktails! You can Move Right in , Renovate Or Build Your Dream Home. Its All There For you To Create Your New Dreams ! (id:26049)
602 Gibb Street
Oshawa, Ontario
Recently Renovated 3 Bedroom Plus 4 Bedroom Basement Apartment with Separate Entrance Home on a premium corner unit Bungalow, Very close to Oshawa Centre, Shopping Plaza, School, Minutes to Highway 401 for Sale. Basement apartment potential income or Extending Family Living. Property is very Close to Oshawa University Campus, Oshawa Transit. Backyard is very private, Wide and fully Fenced. (id:26049)
6 Greyabbey Trail
Toronto, Ontario
Attention to new home buyer or investor. Fully Renovated Open Concept, Stunning Kit. W/ Center Island, Coffered Ceiling In L.R.,2 Newer Baths, Upgraded Windows, ,200 Amp Electrical Service, New Furnace & Cac (Dec 21),Prof. Water Proofing Bsmt. With Life Time Warranty Certificate ($19K),Sep. Entrance To Bsmt. Apt. 3+3 Bdrms, 2 Kitchens, 2 Ldry,9 Appliances, Min. To Ttc, Go, Schools, Shopping, Scarb,T.C. ,Grey-Abbey Park, Guild-Inn Estate Lake. And One Bus To U Of T (id:26049)
58 Avenue Street
Oshawa, Ontario
JUST REDUCED THE PRICE FOR QUICK SELLING! Beautiful Unique Freehold Townhouse With The Feel Like Bungalow! Featuring 4 Spacious Bedrooms, Including 2 Conveniently Located On The Main Level Alongside The Kitchen And Living Area. This Home Offers Ease And Functionality. The Lower Level Includes 2 Additional Above-grade Bedrooms. Perfect For Home Office, Guests Or Growing Families. Situated Just Minutes From Hwy401, Schools, Parks, Shopping And Much More! 2 Seperate Portions Is Good For First Time Home Buyers Or Investors/ Renting. (id:26049)












