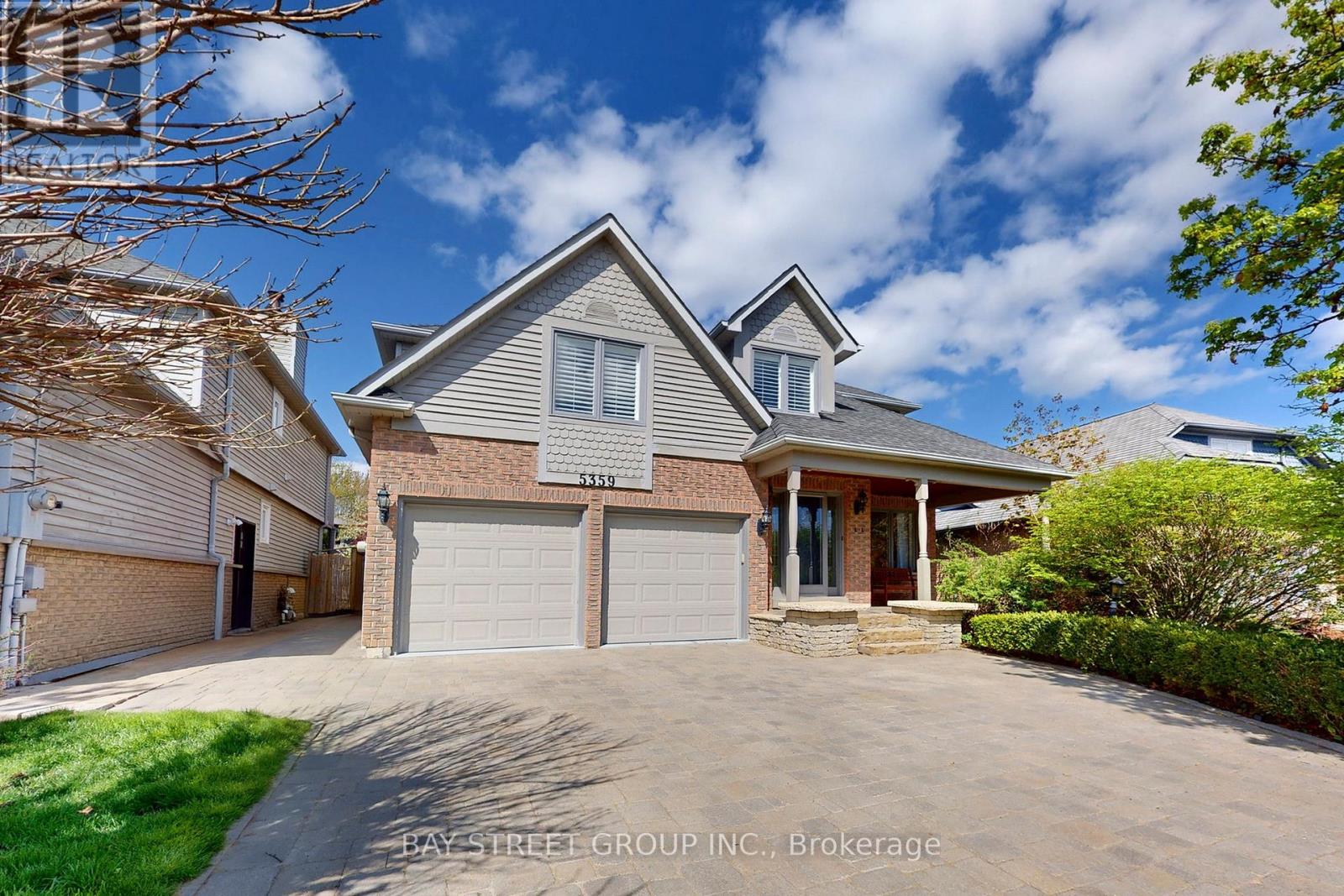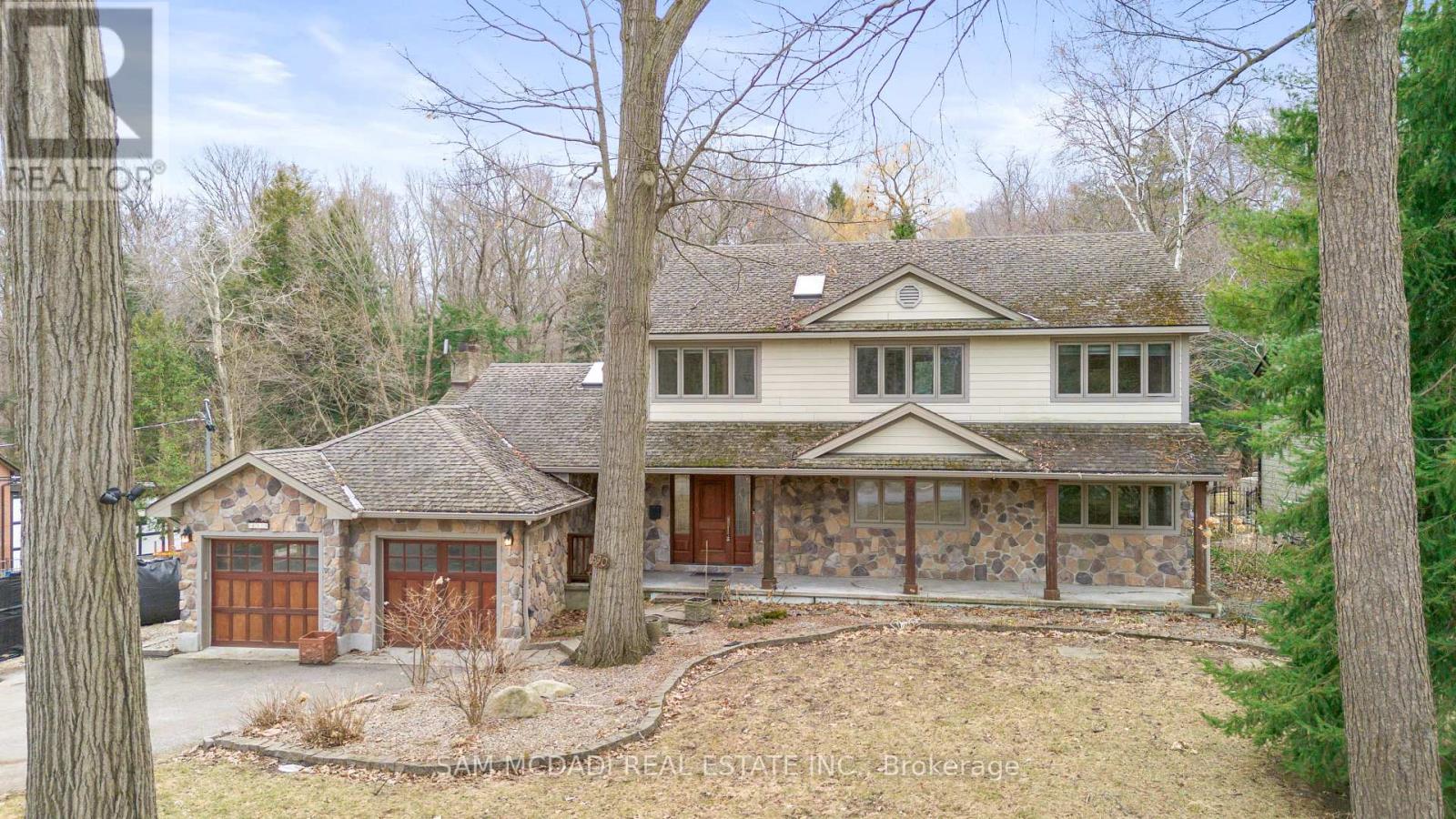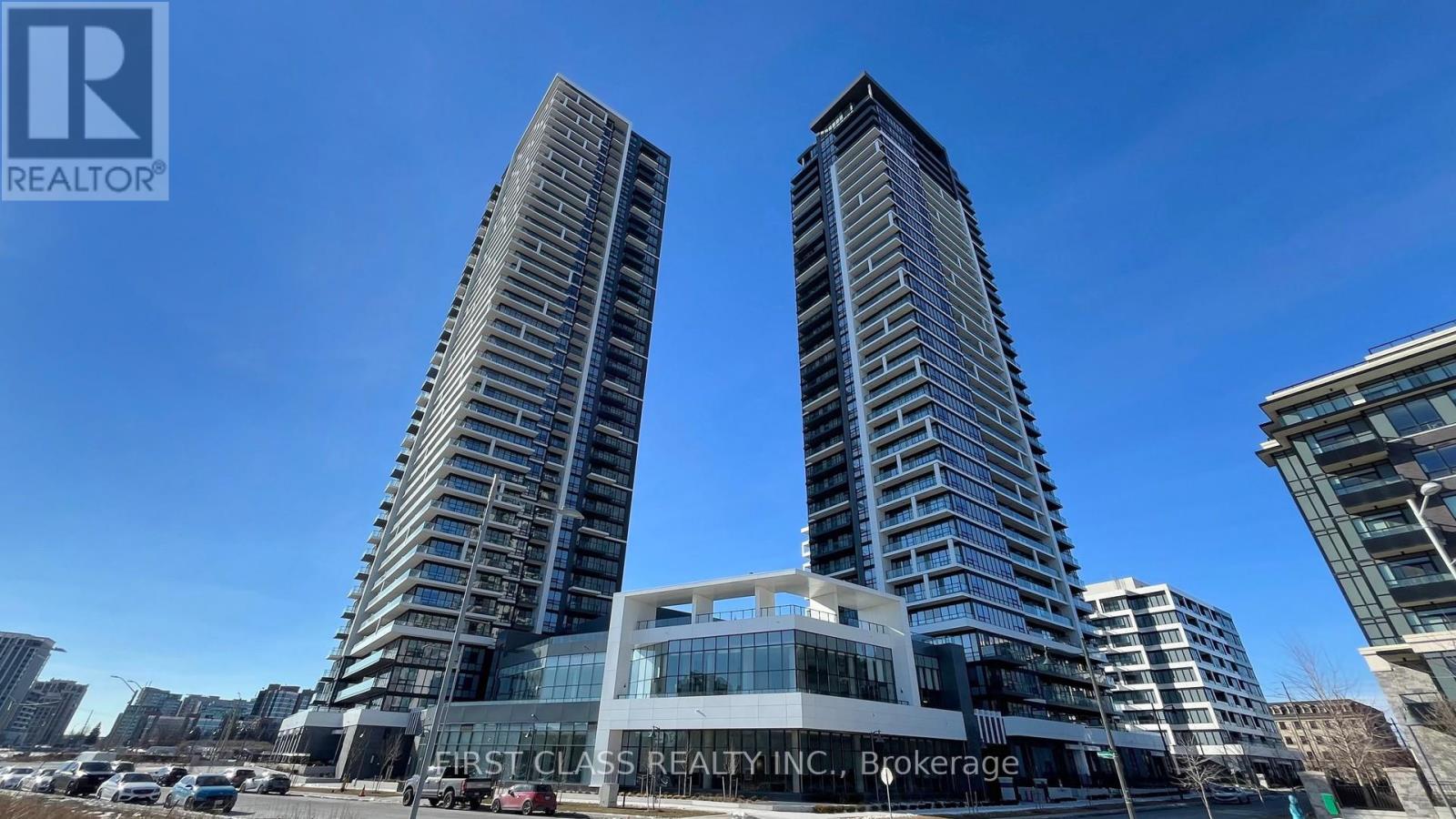7b Iroquois Avenue
Mississauga, Ontario
Welcome to luxury living in the coveted Port Credit neighbourhood! This beautifully crafted custom built semi-detached residence offers residents over 3,000 SF of total living space w/ sought-after high-end finishes & a modern design. For the most discerning of buyers, this superb location enables a top-tier lifestyle w/ renowned waterfront parks, premier recreational facilities including Mississauga's Golf & Country Club, Port Credit's Harbour Marina, trendy restaurants & top-rated private schools like Mentor College just a few steps away. The interior immediately captivates w/ an open to above foyer adorned w/ a geometric feature wall, pot lights & a glistening chandelier. Embracing connectivity and togetherness, the open concept layout creates a fluid flow of space between the prodigious living & dining areas and connects to the serene backyard oasis designed w/ a large built-in wooden gazebo, stone interlocking & bordered by meticulously landscaped gardens. Inside, entertain loved ones in your very own chef's gourmet kitchen offering Wolf and Subzero appliances, elegant quartz countertops, lacquered cabinetry & an oversize centre island perfect for gathering around. The family room is just as grande, anchored w/ a floor to ceiling linear electric fireplace & a wine feature wall. Ascend above and into the Owners sanctuary designed w/ a walk-in closet & a 5pc ensuite elevated to deliver a spa-like experience w/ glass rainfall shower, a soaker tub & a double sink vanity w/ LED mirrors. 3 well-appointed bedrooms exist down the hall with their own mesmerizing design details that share a 4pc bathroom. Adding to this home's allure, the lower level provides a multi-purpose recreational room to gather in & boasts a beautiful 3pc bathroom, the laundry room, and a cantina w/ storage. An absolute must see w/ an abundance of storage space & built-in storage solutions at every turn. No details spared in this one of a kind semi-detached residence that is priced like no other! (id:26049)
33 Giraffe Avenue
Brampton, Ontario
Welcome To 33 Giraffe Avenue, This Beautiful Semi-Detached Home Will Bring Your Search To A Screeching Halt! With A Fantastic Layout, & 3 Spacious Bedrooms, This Is The One You've Been Looking For! Featuring An Abundance Of Upgrades! Spacious Driveway With Concrete Parking Pad & Interlocking Stretches All The Way To Backyard Entrance. Upgraded Glass Door Entry To A Fantastic Layout With Plenty Of Natural Light Flooding The Interior. Main Floor Features A Surreal Living Room With A Grand Ceiling, Triple Windows, & Pot Lights. The Upgraded Gourmet Kitchen Is A Chef's Delight! Featuring Stainless Steel Appliances, Upgraded Sink, Quartz Countertops, Windowed Cabinets, Gas Burner Stove, & A Kitchen Island Which Can Also Be Used As A Breakfast Bar. Walk Out To The 10 x 16 Foot Deck From The Eat In- Kitchen. Conveniently Located Garage Access Through The Home. Upgraded Flooring On The Main & Second Floor - This Home Features A Completely Carpet Free Interior! Separate Upgraded Laundry On The Main Floor! Ascend To The Second Floor To Be Greeted By The Master Bedroom With A 4 Piece Ensuite & Walk In Closet. Remaining Bedrooms Are Generously Sized & Share A Washroom, Totalling To 2 Full Washrooms On The Second Floor. All 3 Bedrooms Are Equipped With Large Windows & Closets, For Plenty Of Natural Light & Storage Space. Fully Finished Basement With Separate Entrance, Kitchen, Full 3 Piece Washroom, Separate Laundry, & Plenty Of Storage Space. Endless Potential From The Basement, Which Can Be Used For Personal Use Or To Generate Rental Income. Step Into The Backyard To Be Greeted By Your Own Personal Getaway - The Perfect Place For Family Gatherings, BBQs, Kids To Play, Etc. Oversized Lot With Side Entrance. The Combination Of Living Space, Layout, & Location Truly Make This The One To Call Home! Location Location Location! Situated In A Fantastic Family Neighbourhood, Minutes From Brampton Civic Hospital, Highway 410, Stores, Trinity Commons, Shopping, Schools & Much More. (id:26049)
4 Mcmurchy Avenue S
Brampton, Ontario
Beautiful Detached House With 3 Separate units**Main Floor Features Kitchen, Living, 2 Bdrms and 3 pc Bath, Laundry**2nd Floor features Kitchen, Living, bdrm and 3pc bath**Basement W/Separate Entrance features kitchen, Laundry and living/bdrm**In High Demand Old Downtown Brampton**Set On A 40 Ft Lot With Large Front Yard with lots of parking & Mature Trees**Laminate Floors**Great Location Close To Transit, Shops, Schools, Government Offices, Memorial Park, Hospital, Rose Theatre & More**Will Make A Great Investment Property or single family home main and upper level with bsmt income**Motivated Seller** (id:26049)
5359 Ruperts Gate Drive
Mississauga, Ontario
Absolutely stunning executive home by Daniels, located in the highly sought-after John Fraser/Gonzaga school district, situated on a sprawling 170-ft lot. The property boasts a spectacular, resort-style, treed, and private backyard featuring an in-ground pool, slate waterfall, and two spacious patios. The custom chefs kitchen is a dream, with granite countertops, high-end stainless steel appliances, including a restaurant-grade 36" gas stove. The fully finished basement is a showstopper, complete with a custom wet bar. The master suite is a true retreat, offering a large ensuite and a private balcony. Throughout the home, you'll find 18x18 limestone flooring, hardwood floors, and elegant California shutters. Additional highlights include a charming covered front porch and professionally landscaped grounds. (id:26049)
11 Coppermill Drive
Toronto, Ontario
Welcome to 11 Coppermill Drive! Where Comfort Meets Community Living. This beautiful 1.5-storey detached home is tucked away on a quiet, family-friendly street in one of the most convenient neighbourhoods around. Thoughtfully maintained both inside and out, this home offers the perfect blend of coziness, character, and everyday functionality. Step into a space filled with warmth and charm, where natural light pours in and each room invites you to make lasting memories. The expansive backyard is a true gem ideal for family gatherings, BBQS, or simply enjoying some peace and quiet in your own private oasis. The finished basement with a separate entrance offers added flexibility, perfect for extended family, hosting guests, or creating a private space to work or relax. With an extended driveway that comfortably fits up to 3 cars, making day-to-day living and entertaining that much easier. Located just minutes from schools, parks, highways, shopping, plazas, and more, this home offers the kind of lifestyle that's hard to beat. Whether you're starting a family or simply looking for a home that offers both comfort and convenience, 11 Coppermill Drive is ready to welcome you. (id:26049)
68 - 250 Sunny Meadow Boulevard S
Brampton, Ontario
Beautifully upgraded, street-facing bungalow-style 2 bedroom, 2 washroom townhouse in an unbeatable location! This carpet-free home features a bright open-concept kitchen and living area with quartz countertops, stainless steel appliances, and motorized blinds in the living room. Enjoy the outdoors with your own private patio and garden space. The spacious primary bedroom boasts a luxurious 4-piece en-suite and a large walk-in closet. Designed for comfort and functionality, the home offers 2 generous built-in storage spaces, extra custom storage throughout, and direct interior access from the garage with epoxy flooring. Includes 2 parking spots (1 garage, 1 outdoor). Just steps to a children's playground, and walking distance to parks, schools, shopping plaza, transit, and more, This move-in-ready townhome combines stylish living with everyday convenience! (id:26049)
690 Meadow Wood Road
Mississauga, Ontario
Nestled in the renowned Clarkson community, this 4-bedroom, 3-bathroom family home sits on a generous 100 ft x 238 ft lot, offering plenty of space for outdoor enjoyment.The stone façade adds a touch of character, while the interior features an open-concept layout with hardwood floors and large windows that fill the home with natural light. The kitchen includes stainless steel appliances, soapstone countertops, a centre island, and direct access to a spacious deck that overlooks a mature, tree-lined backyard, an ideal setting for gardening or quiet relaxation. On the main floor, two wood-burning fireplaces with exposed brick add warmth and charm to the living spaces. Upstairs, the primary bedroom includes a 5-piece ensuite with a soaking tub, glass-enclosed shower, and his-and-hers closets. Three additional bedrooms share a 4-piece bathroom, offering plenty of room for family or guests. The lower level features a large recreational room with a walkout, providing a flexible space. A two-car garage and extended driveway allow for ample parking. Just minutes from top-rated schools, Jack Darling Memorial Park, and the shops and restaurants of Port Credit and Clarkson Village, this home offers a chance to own in one of Mississauga's most established neighbourhoods, with convenient access to the QEW and nearby GO stations. (id:26049)
4 Longwater Chase
Markham, Ontario
Your home search is over! Welcome to 4 Longwater Chase in the Bridle Trail Community in Unionville, one of the most sought-after pockets in Markham. Fully renovated from top to bottom, featuring a huge open concept gourmet kitchen w/ granite countertops. Large windows on the main floor bringing in tons of natural light throughout the entire day. All windows in the house reinforced with anti-theft 3M glass protection. 3 Large bedrooms, primary bedroom with spa-like ensuite bath. Newly finished basement with full bedroom and 3 piece bath. Backyard is an entertainer's dream, with a newly built deck, and gas line, perfect for BBQs in the Summer. Professionally landscaped front and back. Mature trees around the home offering tons of privacy. Newer roof (2019), furnace (2017), owned HWT (2019), additional attic insulation (2018), 11 lawn sprinklers around the house with automatic control timer (2019). Walk To Main Street, Toogood Pond, Shops And Restaurants. High Ranking Schools (Unionville PS, Bill Crothers SS, Markville SS, St. Augustine), Close to Village Grocer, Markville Mall, Go Station, Transit, Library, Art Gallery, Crosby Memorial Community Centre. **Feng Shui Certified By Master Paul Ng** *2 Wealth Centres, Good Energy For Health Relations & Studies.* (id:26049)
123w - 8 Cedarland Drive
Markham, Ontario
Welcome to Vendome Markham, a prestigious luxury condominium in the heart of Unionville! This spacious three-bedroom townhouse offering the privacy and safety environment that connected to a condominium building that providing 24 hours security services. This suite offers 1879 sq. ft. of functional living space, 3 bedrooms, 2.5 bathrooms, plus the private patio on the ground flr that's facing to the park, balcony on 2nd flr, terrance on master br & huge roof top terrance. Living area on main flr is 10ft height with open concept, cozy design, bright & spacious. The huge high-end kitchen features stainless steel appliances, quartz countertop, built-in LED under-cabinet lighting, top-of-the-line luxury Miele appliances & lots of cabinets. This stunning residence boasts premium interior upgrades, including smooth ceilings, pot lights, window coverings, and modern vinyl plank flooring throughout., The primary bedroom retreat offers a walk-in closet with built-in shelving, Both bathrooms are elegantly designed with porcelain wall tiles, pot lights, and premium finishes. Enjoy the expansive private balcony with breathtaking views. Ideally situated near top-ranked schools, Unionville High School, Unionville Main Street, GO Station, First Markham Place, York University, and an array of fine dining, shopping, and entertainment. Easy access to Highways 407 & 404 ensures seamless commuting. Experience unparalleled luxury with top-tier building amenities a must-see opportunity for those seeking upscale living in a prime Markham location! (id:26049)
2206 - 18 Water Walk Drive
Markham, Ontario
Two Year New Riverview Luxurious Building In The Heart Of Markham. 1032 Sq.Ft 2 Bedrooms +huge Den and 2.5 bathrooms, Unobstructed View Balcony. Laminate Flooring Thru Out. Large Walk-In Closet. Modern Kitchen With B/I SS Appliances, Quartz Countertop. This Is The Newest Addition To The Markham Skyline. Prime Location Steps To Whole Foods, LCBO, Go Train, VIP Cineplex, Good Life And Much More. Minutes To Main St., Public Transit, 24Hrs Concierge, Gym, Indoor Pool, Library, Party Room, Lounge, Rooftop Terrace With BBQ, Visitor Parking. Two tanden parking spots included. (id:26049)
160 Carrier Crescent
Vaughan, Ontario
Nestled in one of the most desirable neighborhoods, this stunning 4-bedroom home offers a perfect blend of elegance, comfort, and functionality. From the moment you step inside, you'll be impressed by the gleaming hardwood floors, thoughtfully designed layout, and the care that has gone into maintaining every inch of this beautiful property. The spacious main level is perfect for both everyday living and entertaining, while the upper level features four generously sized bedrooms, ideal for growing families or those in need of extra space. The finished basement provides additional living space that can serve as a recreation room, home office, gym, or guest suite. Located in a family-friendly community close to schools, parks, shopping, and transit, this is a rare opportunity to own a truly move-in ready home in a sought-after location. Don't miss your chance to make 160 Carrier Crescent your new address! ** This is a linked property.** (id:26049)
115 Misty Meadow Drive
Vaughan, Ontario
Welcome to 115 Misty Meadow Drive one of the larger 2-storey detached homes on this sought-after street, offering an impressive 2,786 sqft of living space as per MPAC (1,840 sqft above grade), nestled in the prestigious Ashley Grove community in the heart of East Woodbridge. This spacious and sun-filled family home features a functional open-concept layout with a bright main floor family room and a standout white gourmet kitchen complete with quartz countertops, modern backsplash, pot lights, and a cozy eat-in area perfect for everyday dining. The second level boasts 3 generously sized bedrooms, including a primary suite with a full ensuite, along with 2 full bathrooms and large windows throughout for natural light and ample closet space. The finished basement includes its own washroom, laundry, and rough-ins for a kitchen or wet baroffering excellent potential for extended family use or rental income. Tastefully upgraded throughout with hardwood flooring, crown moulding, wainscoting, elegant vanities, freshly painted main floor, and beautifully landscaped grounds that enhance curb appeal. Enjoy the convenience of direct garage access and being just minutes from TTC, highways, shopping, restaurants, movie theatres, business centres, and more. This is the perfect blend of space, style, and location truly a place to call home! (id:26049)












