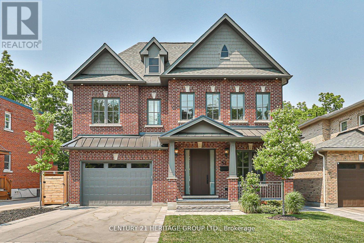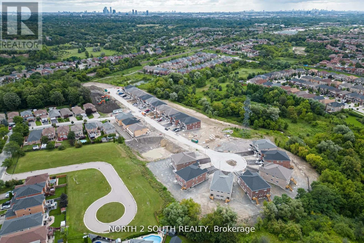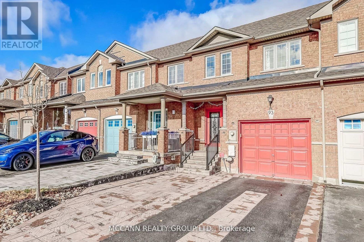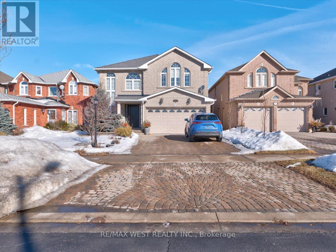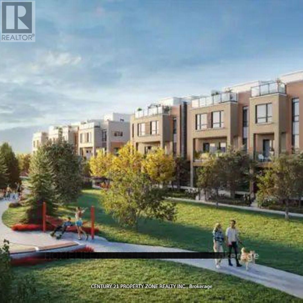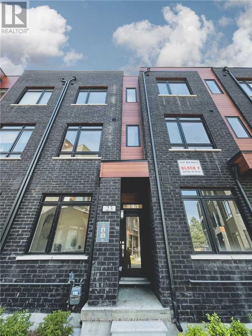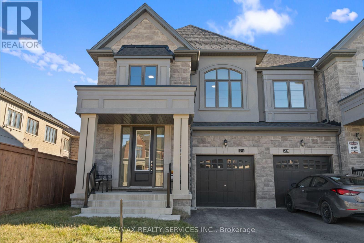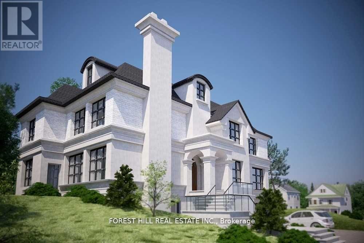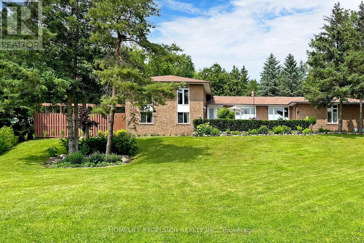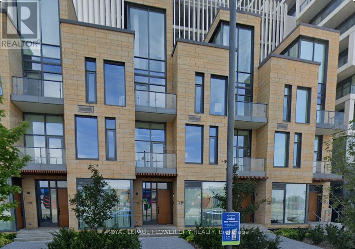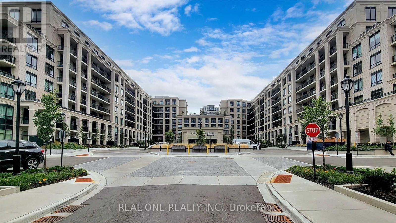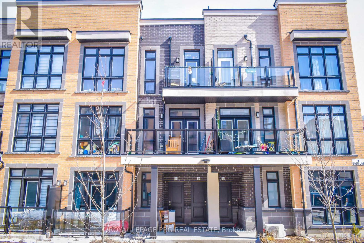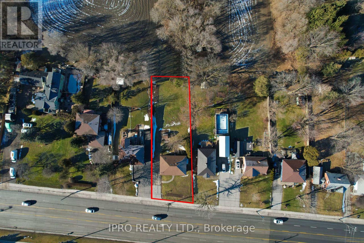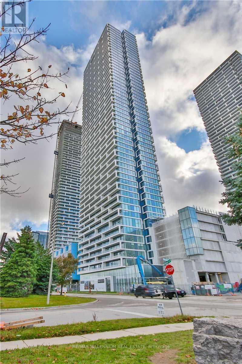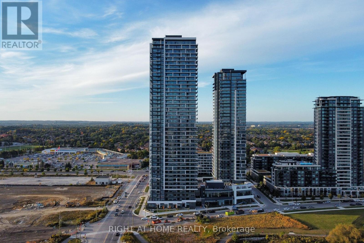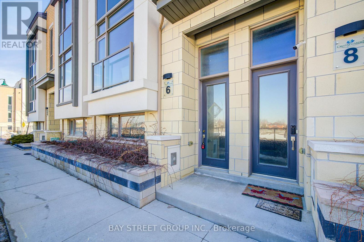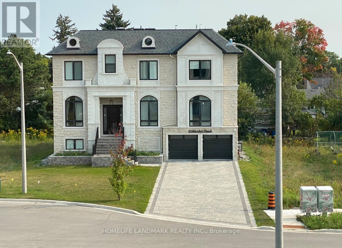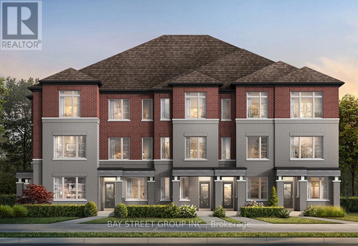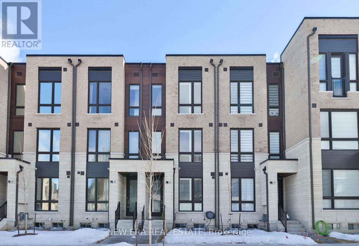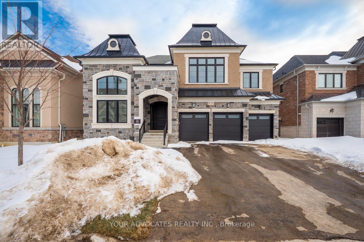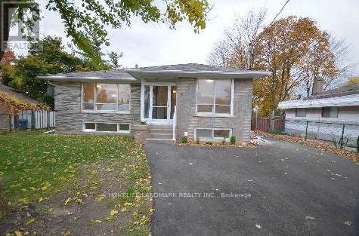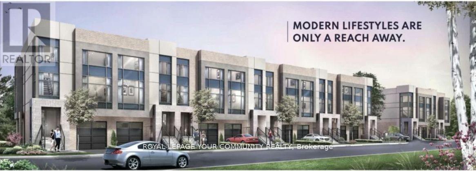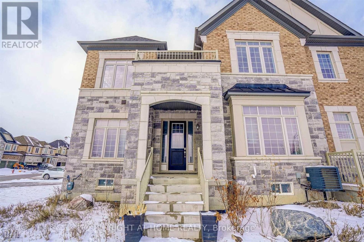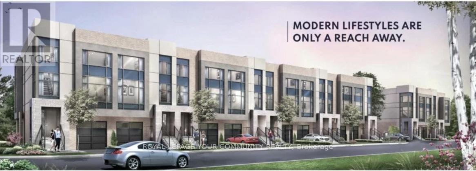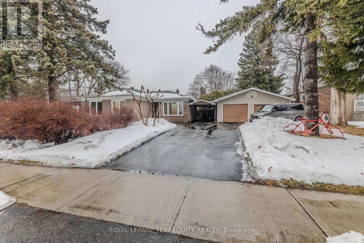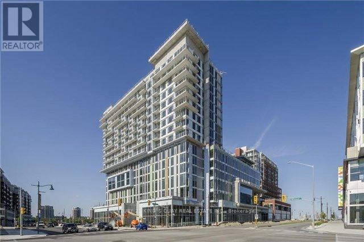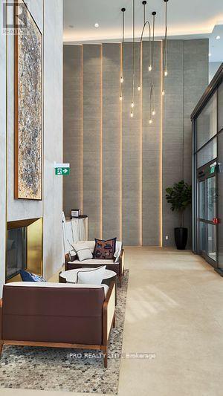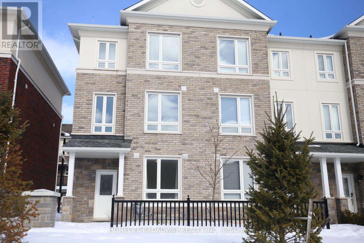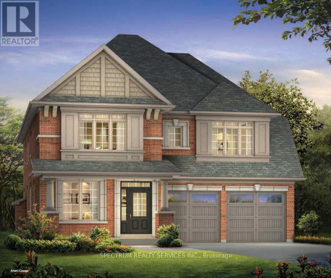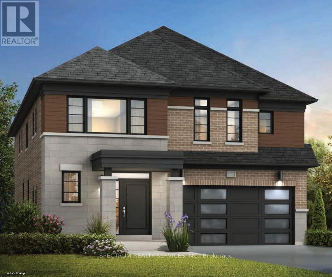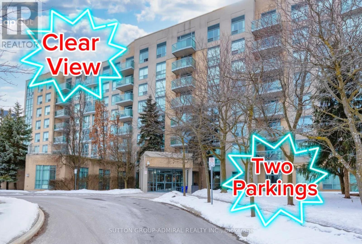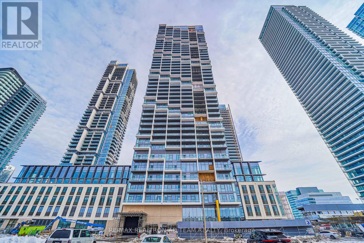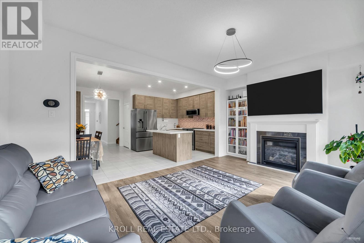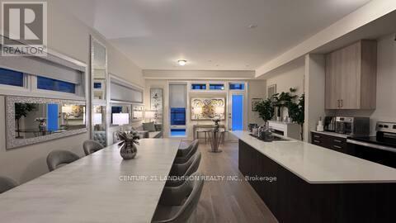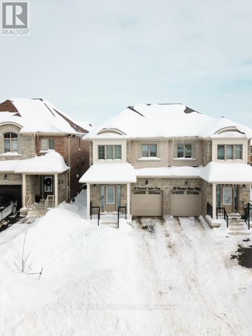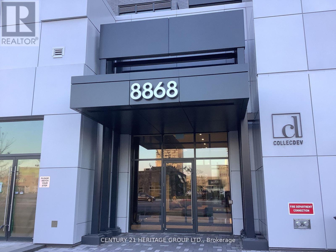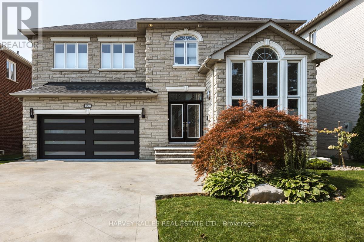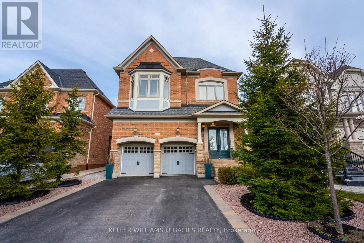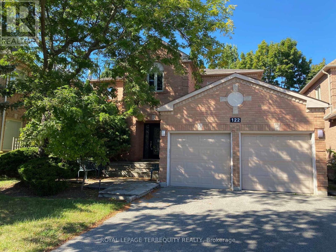51 Centre Street
Richmond Hill, Ontario
Welcome to 51 Centre St East, in the Village Core of Richmond Hill. A Masterpiece Home that Welcomes You with an Elegant Spacious Entry, A Work from Home Main Floor Office, Wainscotting along the Foyer, leading past the Open Staircase, to the Open Concept Kitchen, that any Chef would envy, including a Huge Porcelain Island. The Dining Room & Family Room with Built-In Shelves & Wine Bar Cabinetry. A Floor to Ceiling Stunning Gas Fireplace with Porcelain Tile. The Servery, behind a Pocket Door, just off kitchen, has Cabinetry and Granite Counters, leads to a walk-in Fully Shelved Pantry. Double Over-Sized Sliding Doors Allows You to Step Out to Your Outdoor Covered Loggia, perfect for entertaining. From the Foyer, take the White Oak Open Stairs to the 2nd Floor. The Primary Bedroom features His & Hers Closets with Built-In Cabinetry. The Large Light Filled Room overlooks City owned Heritage Park. The Primary Ensuite is your very own Spa. Relax in your very own Soaker Tub. Your Separate Shower & Separate Water Closet all behind Floor to Ceiling Glass Walls. Bedrooms 2 & 3 are spacious, light filled and share a 4-piece bathroom. Bedroom 4, large and light filled overlooks the front yard and has 3-piece ensuite bath.The 2nd Floor Laundry Room is large and convenient, complete with front loading washer and dryer. A full-size laundry sink is also a real surprise. A Spacious Mudroom with Dog-Wash Station right off the Garage Entry. The fully finished basement has Vinyl Plank Flooring, 2 Cold Storage Rooms, and a Separate Walk Up to the Rear Yard. Potential for an income producing basement is possible. The Warm Basement Walls have been constructed with upgraded insulation. Walking Distance to GoTrain, York Region Transit, Centre for Performing Arts, Community Centres & Pools, and the Mill Pond. (id:26049)
43 Virro Court
Vaughan, Ontario
Nestled in the highly sought-after community of West Woodbridge, Ravines of Rainbow Creek offers the perfect blend of convenience and modern elegance. Surrounded by top-rated schools, shopping centers, parks, recreational facilities, and major highways, this prime location provides easy access to everything you need. This brand-new, never-lived-in semi-detached home boasts 4 spacious bedrooms and backs onto a serene setting, offering both comfort and style. Thoughtfully designed with spectacular high-end finishes, this home features pot lights, an upgraded gourmet kitchen with quartz countertops, and rich hardwood floors throughout the main level. The functional open-concept layout creates a seamless flow, perfect for modern living and entertaining. Please note: Images are of similar homes within the development and are intended to showcase the quality and style of finishes. They may not reflect the exact floor plan of this home. Don't miss the opportunity to own this stunning new home in one of Woodbridge's most desirable communities! (id:26049)
93 Revelstoke Crescent
Richmond Hill, Ontario
Stunning Freehold 3+1 Bdrm Townhouse Completely Renovated From Top To Bottom In High Demand Neighbourhood. Brand New Kitchen With Quartz Counters And Backsplash, Stainless Steel Kitchen Aid Appliances, Induction Cook Top, Dishwasher, Microwave Hood., (2021). All New Bathrooms (2021) .New Furnace, Tankless Hot Water, and Water Filtration (all owned and installed 2022). Oversized Deck(170 Sq Feet) with Privacy Screens, New Stone Work Back And Front, And. Landscaping (2022-24 ) All Custom Closets (2022) .New Front Door & Side Light (2022) .Finished Separate Entrance W/O Bsmt With New Kitchen & Washroom (2022) .New Central Vac (2023 ). LG Washer Dryer (2022) . Open Concept, Great Layout, Large Windows ,New Light Fixtures New Hardwood Floors, Stairs and Railing (2021). Quiet Neighborhood, With Playground At The End Of The Street. Closes To All Amenities. Mins To Hwy. 404 & Go Train, Hillcrest Shopping Mall, Viva Bus Terminal. 2400 sq Feet of Finished Living Space.A Must See! (id:26049)
155 Villandry Crescent
Vaughan, Ontario
Welcome to 155 Villandry Crescent, a stunning home in the highly sought-after community of Vaughan, Ontario. This beautifully maintained property showcases pride of ownership, offering a perfect blend of elegance, comfort, and functionality. Located on a quiet, family-friendly street, this home provides a rare combination of tranquility and convenience. You'll be just minutes from top-rated schools, shopping centers, dining options, Vaughan Mills Mall, Canada's Wonderland, and local parks. Public transportation options make commuting to downtown Toronto and the GTA effortless. The homes curb appeal is complemented by a welcoming front porch and lush landscaping. Inside, the open-concept living and dining areas are flooded with natural light from large windows, highlighting the beautiful hardwood floors. The spacious kitchen is a chefs dream, featuring ample cabinet space, a large island, and high-end appliances, while the cozy family room with a fireplace offers a perfect space for relaxation. Upstairs, you'll find generously sized bedrooms, including a luxurious master suite with an ensuite bathroom and walk-in closet. Each bedroom is bright and airy, perfect for family living. The modern bathrooms enhance the home's overall appeal. The backyard is a private retreat, ideal for outdoor entertaining or simply unwinding after a busy day. Whether hosting a BBQ or enjoying a quiet moment with a coffee, this space will quickly become a favorite spot. 155 Villandry Crescent is more than just a house; its a place to thrive. With its impeccable maintenance, stunning features, and prime location, this home is ready for a new family to create lasting memories. Don't miss the chance to own this exceptional property in one of Vaughan's most desirable neighborhoods. (id:26049)
24 - 14 Lytham Green Circle
Newmarket, Ontario
This Is An Assignment Sale -Occupancy June 2025. Glen way Urban Townhomes by Andrin are located in a prime Newmarket Location Minutes To All Amenities. 2 Bed & 2 Bath, Boasting An Open Concept On The Main Floor Layout With Walk-out To The Balcony From The Living Room. Main Bedrooms Including Walk-In Closet & Kitchen Offers Stainless Steel Appliances, Smooth Ceiling & Pot Lights Throughout, Moen Faucets In The Bathroom/kitchen, Doors, Cabinets in Kitchen, Red Oak Handrails and more! This Community offers Walking & biking paths, Children's Playground Area, Dog Parks/Washing Station &Visitors Parking. Walking Distance To Newmarket Bus Terminal , Upper Canada Mall, Highway404,Restaurants, Recreation complex, Golf Courses & More! **EXTRAS** Parking: One Level Of Secured Underground Parking With Resident And Visitor Underground Parking. All rooms Smooth Ceiling, LED Pot Lights All Through, Kitchen Sink 23'', Cabinetry Drawers, mplex, golf course & More. (id:26049)
23 - 370 Red Maple Road
Richmond Hill, Ontario
Beautiful 3 Bedroom Townhouse In the Heart of Richmond Hill and Family Friendly Yonge St/16thAveNeighborhood. Large Eat-In Kitchen With Breakfast Bar. Classic Stairs, Hardwood Flooring. Spacious Living/Dining With W/O Town Patio, Close To All Good Schools, Hillcrest Mall, Go Station, Groceries& Mins. To Highway 407.Extras: S/S Fridge & Stove. Dishwasher, Elfs. (id:26049)
211 Thompson Drive
East Gwillimbury, Ontario
Absolutely Gorgeous Never Lived In 1 Year Old, 4 Bedroom + Den, 4 Washroom Semi-Detach In Prime East Gwillimbury Location With Many Upgrades & Great Open Concept Functional Floor Plan! 9 Ft Ceilings Throughout, Hardwood Flooring Across Main Floor, Oak Stairs W/ Iron Pickets, LED Pot Lights Throughout Main Floor, LED Ceiling Lights Throughout, Pot Lights Throughout Main Floor, Smooth Ceilings Throughout. Custom Upgraded Eat-In Kitchen W/ Large Centre Island, Quartz Countertops, Undermount Sink, Glass Cabinet Doors, Stainless Steel Appliances. Primary Bedroom With W/I Closet & 5 Pc Ensuite Bath W/ Glass Shower & Quartz Countertops. The Upper Level Has 3 Full Bathrooms & Laundry Room Along With 4 Large Sized Bedrooms. Great Location, Close To Hwys 400 & 404, Shops, Schools, Transit. Great Family Home Waiting For You To Move In! (id:26049)
73 Riverside Boulevard
Vaughan, Ontario
Attention Builders And End Users: Prime Uplands Location, Golf & Ski Hills, Transportation, Easy Access To Yonge, Hwy 407, Hwy 7 And Shopping. Total Land Area 10,210Sq. Ft. According To The New Survey Attached. New Laminate Through Out, Samsung S S. Appliances, Furnace And Air Condition 2012, Plans & Permit For Construction Of Approximately 5771 Sq. Ft. Above Grade Plus 1756 Sq. Ft. Basement Available, Ready For Construction.La Has Interest In The Property. (id:26049)
366 Main Street
Brock, Ontario
Looking for a great place to raise a family? This 1,100 sq. ft. bungalow sits on a quiet, family-friendly street in the heart of Beaverton. With 3 bedrooms, 1 bathroom, and main floor laundry, its designed for easy living. The home features 9.5 ft ceilings with large windows, filling the space with plenty of natural light. Recent updates include a remodelled kitchen (2025), new flooring throughout (2025), and fresh paint from top to bottom (2025) move in and enjoy! The large 60' x 180' lot offers plenty of space for kids to play and room to park multiple vehicles. You are just steps from parks, schools shops, and restaurants, with Lake Simcoe just minutes away for year-round outdoor fun.A fantastic opportunity for families looking to settle into a welcoming waterfront community book your showing today! Beaver River Public School newly Built Sept (2024) 1 Hour to the GTA . (id:26049)
550 Mount Albert Road
East Gwillimbury, Ontario
Client RemarksEscape To Your Private Oasis! This Custom-Built 4-Side Split Home Sits On Over An Acre Of SereneNatural Landscape, Surrounded by Majestic Trees. With over $250,000 Invested in Landscaping andUpgrades, Including A Striking Boulder Wall Along The Driveway, The Residence Seamlessly BlendsTimeless Charm With Nature's Tranquility. Inside, Discover An Inviting Open-Concept Living Space With A Renovated Kitchen (2018) Boasting High-End Finishes, Frigidaire S/S Appliances, AndAmple Storage. Sunlight Floods The Rooms Through Large Windows, Offering Captivating Views FromEverywhere. A Cozy Fireplace Graces The Living Room, While the Dining Area Seamlessly ConnectsIndoor And Outdoor Living. Conveniently Located Near Amenities, This Exceptional Property OffersA Harmonious Blend of Seclusion and Accessibility. (id:26049)
Th 20 - 7 Buttermill Avenue
Vaughan, Ontario
One-bedroom townhouse with parking available in the heart of Vaughan! Just a minutes walk from the subway station, this unit boasts soaring 11-ft smooth ceilings and a custom kitchen with high-end appliances. Ideally located in Vaughan Metropolitan Centre, steps from the TTC subway and Viva Transit. Walking distance to restaurants, shopping, banks, YMCA, Costco, Cineplex, and more. Easy commute to York University and downtown. Includes a locker, built-in fridge, cooktop, stainless steel wall oven, range hood fan, microwave, built-in dishwasher, and stacked washer & dryer. (id:26049)
510w - 268 Buchanan Drive
Markham, Ontario
Unionville Gardens! Markham Downtown Luxury Condo! 9 Feet Ceiling. 2 Bedrms / 2 Full Bathrooms+1 Parking + 1 Locker. Very Well Maintained. Laminated Flooring Throughout. Gorgeous Amenities Including Indoor Pool, 2 Hot & Cold Plunge Pools, Saunas, Mah Jiong Room, Pingpong Room, Gym, Party Room, Yoga Studio, Library, Sky Deck Tai-Chi Garden & Guest Suites. Excellent Transit At Doorsteps. Close To Markville Mall, Shopping Plazas, Schools And Parks. Unionville High School Zone. (id:26049)
17 - 8 Sayers Lane
Richmond Hill, Ontario
Discover refined elegance in this 3-bedroom, 3-bathroom luxury condo townhome in the prestigious Oak Ridges community. Just 18 months old, this stunning residence boasts over $13,000 in premium upgrades, including a chef-inspired kitchen with quartz countertops, top-tier stainless steel appliances, upgraded cabinetry, and a stylish backsplash. Enjoy 9-ft smooth ceilings, floor-to-ceiling windows, elegant wrought iron pickets, and a rich hardwood staircase. The primary suite features a spa-like ensuite with an oversized frameless glass shower. A true highlight is the private 488 sq. ft. rooftop terrace, offering unobstructed views-ideal for entertaining or unwinding in style. Situated just steps from Yonge Street, fine dining, cafes, boutique shops, and top-tier amenities, with quick access to Lake Wilcox Park, the GO Station, and Hwy 404. (id:26049)
341 Capella Street
Newmarket, Ontario
Brand New under Construction Sundial Homes 3-storey 2 bedroom townhome located in a desirable Newmarket neighborhood. Main floor offers a living room, dining room and kitchen on the second floor. Third floor features a primary bedroom, along with an additional bedroom and 4-piece bath. Notable features include 9" ceilings on the second floor, solid oak natural finish handrails and spindles on stairs, prefinished oak hardwood flooring in natural finish on main and second floor! Purchaser can select interior finishes and colours. (id:26049)
18200 Leslie Street
East Gwillimbury, Ontario
Rarely Find 3 Bedroom Bright Bungalow Located In The Hub of Newmarket on A Large 66 Ft X 200 Ft Lot Backing on a Farm Field in a Rapidly Developing Newmarket And East Gwillimbury Area. Tremendous Opportunity For First Home Buyers, Contractors, Investors/Developers, and End Users. Hardwood Flooring Throughout. Basement Has a Separate Entrance With A Side Door, Framed And Ready For Your Finishing And Renting It Out For Generating The Extra Income! Large Private Backyard Is Unbelievable With Stunning Views And No Neighbours Behind. Lots of Space For Play, Entertainment, And Gardening. Long Driveway Features For 6+ Cars and Can Be Expanded to Fit More Than 10 Cars or Long Boat, Truck, And Trailer. 2 Min to East Gwillimbury Bus Station, Schools, Southlake Regional Hospital, Shopping, YRT Public Transit, Clinics, and Upper Canada Mall. Minutes To Hwy 404 and GO Train Station. (id:26049)
502 - 898 Portage Parkway
Vaughan, Ontario
OVER $50K IN UPGRADES!! This bright and spacious 3-bedroom, 2-bathroom corner unit condo offers a-premium living experience with breathtaking, north-east views of the city skyline. Located in the-highly sought-after Transit City building in Vaughan, Ontario, this modern 950 sq. ft. condo combines style, functionality, and convenience in one exceptional package. The open-concept living and dining areas are flooded with natural light, thanks to the expansive floor-to-ceiling windows170 sq. ft. private balcony. The spacious primary bedroom includes a generous closet and a luxurious ensuite bathroom, while the two additional bedrooms offer flexibility for a home office, guest suite. 1 parking spot and 1 locker included.Located in a highly desirable area with direct access to public transit, you will be minutes away from Vaughan Metropolitan Centre, shopping, dining, and entertainment options like Vaughan Mills Mall and Canadas Wonderland. Quick access to major highways and the TTC subway (id:26049)
4007 - 8 Water Walk Drive
Markham, Ontario
Uptown Markham Riverview. Luxurious Green & Smart Building. Bright, Clean & Spacious Corner Unit. Large L-Shape Walk-out Balcony. Newly 2 Bedrooms + Den w/ Sliding Privacy Glass Door, Can be used as the 3rd Bedroom, 2 Full Baths. Functional Layout. Open Concept Design. Tons Of Upgrade-Laminate Floor, Quartz Countertop, Soft Close Kitchen Door & Cabinet, Smooth 9 Feet Ceiling, Crown Moulding. Indoor Swimming Pool, Exercise Room, Party Room, Library, Etc... Conveniently Located Just Minutes To Restaurants, Banks, Markham Downtown, Future York University Campus, Public Transit, Major Highways & Much More. Two Parking Spots & One locker Included. (id:26049)
6 Teasel Way
Markham, Ontario
2450 sqf Luxurious Modern Townhouse In The Heart Of Unionville! Double Car Garage. 9' Ceilings. Hardwood Floors Through Out. Amazing Upgrades with Elevator, friendly for the family with seniors. New dishwasher and cook, totally new paint whole property with stairs. A+++ elementary school (St John Xxiii Catholic) and high schools (Unionville High School). Perfect for family with kids. Parks & Steps To Whole Foods Plaza, Downtown Markham, Shopping, Restaurants, Amenities, And York U Campus, Mins To 404/407/Hwy 7 & GO Station, Located In The Heart Of Unionville.$100 Potl Fee Include Snow And Lawn Removal (id:26049)
103 Dexter Road
Richmond Hill, Ontario
This stunning, newly built 5,666+ sf Custom home is the epitome of luxury and sophistication, Boasting high-end finishes throughout with 7,768 SQF living space. Nestled in the heart of North Richvale neighborhood. Built by Steel Structure + Concrete slab Sub-Floor for whole framing, Which is solid and Not Noisy even jumping on, and It is much better for fireproof and last longer and sustainable. Timeless Indiana Limestone Facade Coupled With Exceptionally Elegant/Exquisitely Tailored-Crafted Precast/Brick Exterior with Craftsmanship, Chefs Gourmet Kitchen presents Natural Granite countertops & island W/ Top End B/I Appliances of Sub-Zero & Wolf, Custom cabinetry with panty, Temperature Controlled wine cellar, and a spacious family room and breakfast area perfect for gatherings and relaxation with lots sunlight enjoy. The luxurious primary suite offers a serene retreat with sitting area and a six-piece Ensuite and a big walk-in closet dressing room with skylight. Three additional bedrooms each have their own private 3pcs ensuites, ensuring comfort and privacy for everyone. The basement level is an entertainer's dream, featuring a large rec room with Wet Bar, Ready for a theatre with speakers, nanny suites, and sauna. an elevator to all levels, heated floors for bathrooms, Control 4 home automation, and so much more. Conveniently located minutes away from top-rated schools, shopping centers, parks, trails, golf courses, hospitals, and more. Don't miss your chance to make this incredible property for your own! (id:26049)
423 - 201 Pine Grove Road
Vaughan, Ontario
Luxury Stacked Townhouse With 2 Underground Parking Space In The Heart Of Woodbridge! Quiet Location Offers Stunning Views Of Surrounding Green Space. Modern Function Interior With Open Concept Layout W/Balcony,9' Ceilings On Main Level, Marble Countertop, Stone Backsplash, Upgraded Oak Stairs&Much More. Close To Schools, Shopping, Restaurants, Public Transportation, Hwy 400/407/427 (id:26049)
150 William Booth Avenue
Newmarket, Ontario
Brand new Sundial Homes 3 bed 2.5 bath 2-storey plus loft semi-detached home located in the sought after Newmarket neighborhood. The main floor offers a dining room, great room and kitchen. Second floor features a primary bedroom with 3-pc ensuite, along with two additional bedrooms and a 4-pc main bath. Upper level loft with balcony. Notable features include 9" ceilings on the main floor, solid oak natural finish handrails and spindles on stairs, prefinished oak hardwood flooring in natural finish on main floor! Purchaser can select interior finishes and colours. (id:26049)
187 Berczy Green Drive
Markham, Ontario
*****This Is An Assignment Sale***** Occupancy Date Will Be In November This Year. Luxury Townhouse With Four Large Bedrooms At Desirable Markham Location. Almost 2000 Square Feet Interior Living Spaces. Hardwood Floors Throughout. 9 Feet Smooth Ceilings On Ground, Main, And Upper Levels. High-end Stainless Kitchen Appliances Are Included In The Purchase Price. This Beautiful Community Is Near to Golf Club, Costco, T & T Supermarket, Community Sports Centre, Delicious Restaurants, Coffee Shops, LCBO, Schools, Parks, And Hwy 404. (id:26049)
81 Stauffer Crescent
Markham, Ontario
Beautiful townhouse in Cornell. 3 bedrooms, 4 bathrooms, large windows, lots of sunlight. Open concept, modern townhouse with numerous upgrades. Hardwood throughout, upgraded kitchen, extended driveway, tankless water heater, private balconies on both the second and third floor. Great neighbourhood, close to top schools, Parks, Community Centres, Markham Stouffville Hospital, Markham Go Station and access to the 407 steps away. (id:26049)
19 Little Celeste Court
Vaughan, Ontario
Welcome to this exceptional 4-bedroom estate, where elegance meets modern luxury in one of Vaughan's most desirable neighborhoods. Over 4000 square feet, this home exudes sophistication from the moment you step inside, offering a grand open-concept layout that seamlessly blends spaciousness with intimacy, ideal for entertaining and everyday living. The heart of this residence is an exquisite chef's kitchen, designed with quartz counters, a sleek Fisher & Paykel appliance package, and an elegant backsplash that complements the high-end finishes. The living areas showcase 10-foot ceilings on the main floor, wide-plank engineered hardwood, and LED pot lighting, all adding to the ambiance. The seamless flow from room to room creates an airy, inviting atmosphere, highlighted by expansive windows that flood the home with natural light. The primary suite offers a spa-inspired ensuite with a frameless glass shower, a freestanding soaker tub, and designer fixtures, ensuring the ultimate relaxation. Additional luxury bathrooms are thoughtfully appointed, with elegant finishes and high-quality features that mirror the home's upscale design. The 3-car garage provides ample space for vehicles and storage, underscoring the home's perfect balance of practicality and style. This stunning home offers a unique opportunity to experience luxurious living, all within easy reach of Vaughan's top schools, parks, and amenities. This is more than a home; it's a lifestyle. (id:26049)
34 Gentry Crescent
Richmond Hill, Ontario
Pie Shape Lot, 68.96 Feet At The BackHuge Totally Renovated & Freshly Painted Bungalow! GREAT POTENTIAL TO MAKE WALK-OUT BASEMENT! ALL new Windows, Bayview Ss Ib Program District!Over 2300Sq Ft Of Living Space! . Entrance Fin Basement!Potential Rental Income Of Over $5000/Month! Amazing Location! Steps To Viva,Go Station,404.Flat Ceilings, New Roof,New Cherry Hrwd Flrs, New Ss Top Of Line Appliances,Crown Molding,Fresh Paint,Porch Enclosure,Crown Mlding, Updated Kitchen And Bathroom Seller Will Replace All Windows, Cac, 2 Wsher, 2 Dryers,2 Stoves,2 Fridge,1 Dishwsher, 2 Hood Ranges, Designer Light Fixtures,New Asphalt Ext Driveway,Huge Backyard, Granite Counters,New Cabinets. (id:26049)
202 - 243 16th Avenue
Richmond Hill, Ontario
Pre-Construction Luxury Modern 3 Bedroom Townhouse. Nestled In Prestigious Richmond Hill Neighbourhood Up To 2500 Sq Ft, Fenced Backyard, Basement, 10Ft Ceilings, Open Concept Floor Plan - Many Upgrades Included see features list for comprehensive list of finishes. Occupancy May 31st, 2025. Access To Hillcrest Mall, Richmond Hill Montessori, Langstaff Go (id:26049)
1522 - 33 Cox Boulevard
Markham, Ontario
Tridel Luxury Condo in the heart of Markham, North East unobstructed view. Comes with split bedroom layout. Approx 1232 sq ft which features spacious and functional living spaces. Primary bedroom comes with walk in closet. Den can be use as a bedroom or office. Top ranking school district: Coledale PS, Unionville High School, St. Justin Martyr Catholic elementary, St Augustine Catholic HS. Minutes to 404 and 407. Plenty of amenities includes 24 hrs concierge, indoor pool, gym, party room, theatre, guest suites and visitor parking. (id:26049)
123 Mitchell Place
Newmarket, Ontario
Absolutely Stunning, Luxurious & Spacious Beautiful Family Home In Highly Demand Glenway Community, In The Heart Of Newmarket. Premium Corner Lot Facing Park. Over 5000Sqft Living Space(3685Sqft Above Ground+1610 Sqft Basement),10 Ft Ceiling On Main Flr, 9' Ceiling On 2nd Flr & Basement. 4 Bedrooms With 2 Ensuites. 3 Car Garage (Tandem Parking), Driveway Suitable For Parking Of 6 Vehicles. Walk-Up Basement .Open Concept Chef's Kitchen, This home is the perfect combination of comfort, functionality, and style. Lots Upgraded, Must See!! (id:26049)
226 - 8960 Jane Street
Vaughan, Ontario
Lifetime Opportunity!! $760/sf Including Parking and Locker at Charisma On The Park South Tower Assignment Sale. Well Built By Greenpark! Heart Of Vaughan Next To Vaughan Mills. Stunning 2 Bdrm N 3 Bath, The Biggest Unit, 1155 Sf+260 Sf Terrace Facing South Looking At Parkette. Open Concept Layout W/Modern Upgraded Decor Finishes. Internet Inc. Lobby W/Wifi Lounge, Billiards, Bocce Courts + , Theatre Rm, Swimming Pool + Lounge, Fitness Centre, Yoga Studio And Rooftop Amenities. Shopping, Dining, Public Transit - Go Station, Yrt N Vmc. Hwy 400 (id:26049)
201 - 243 16th Avenue
Richmond Hill, Ontario
Pre-Construction Luxury Modern 3 Bedroom Townhouse. Nestled In Prestigious Richmond Hill Neighbourhood Up To 2500 Sq Ft, Fenced Backyard, Basement, 10Ft Ceilings, Open Concept Floor Plan - Many Upgrades Included see features list for comprehensive list of finishes. Occupancy May 31st, 2025. Access To Hillcrest Mall, Richmond Hill Montessori, Langstaff Go (id:26049)
96 Talmage Avenue
Richmond Hill, Ontario
Very well maintained cozy bungalow in highly sought after Crosby neighborhood, surrounded by top-ranked schools like Bayview S/S, Crosby Heights P/S, Catholic schools, French immersion programs and several reputational private schools, Gorgeous hardwood floors thru main floor with 3 beds, kitchen and 1 full bathroom and laminate floor on the basement with 2 rooms, kitchen and 1 full bathroom, Major renovation(Flooring, Window, Kitchen) in 2012 and many upgrades added after ,by pride of ownership, Perfect setting for growing family, Spacious lot size(Appx, 59.95x108.84 feet) provides plenty of natural exposure and spacious outdoor living, Easy access to various of grocery malls, restaurants, shopping and 404/407 (id:26049)
1113 - 8081 Birchmount Road
Markham, Ontario
Newer 1 Bedroom Suite Unit W/ Balcony In Signature. At The Milan Features Unobstructed Views 9" Ceilings, Huge Balcony, Bright Living Space, Modern Open Concept W/ Cesar Stone Countertop & Large Center Island, Stainless Steel Appliances. Swimming Pool, Gym. Steps To Viva, Cineplex, Shops, Restaurants, Unionville Go Train, Ymca, Pan-Am Centre + York U Campus. (id:26049)
3901 - 1000 Portage Parkway
Vaughan, Ontario
Introducing Transit City 4, A Stunning Residential Tower at the Heart of the Rapidly-Growing Vaughan Corporate Centre Community. Direct Access to New Subway Station. Minutes' Drive to Hwys 400/407, Vaughan Mills Mall, Canada's Wonderland, York University, Ikea, Parks, Schools, Shopping. Amenities Include Fitness Centres, Indoor Jogging Track, Squash Cort, Outdoor Pool & Terrace (id:26049)
72 Imperial College Lane
Markham, Ontario
Stunning Three Years New Sun-Filled End-Unit Freehold Townhouse In Highly Demand Wismer Area. 9' Ceiling On Main And 2nd Floor. Open Concept, Large Windows. Hardwood Floor. Modern kitchen, Quartz Counter-Top W/Centre Island . Top School Zone: Donald Cousens Ps And Bur Oak S/S. Close to Mount Joy Go Train. Steps to Parks, Plazas, Supermarkets, etc.. (id:26049)
180 Dog Wood Boulevard
East Gwillimbury, Ontario
Pre-Construction Opportunity! New Property To Be Built By Renowned Home Builder "Andrin". This Well-Appointed Detached Home Boasts 2,612 Sqft Of Gracious Living Space, 4 Generous Sized Bedrooms Each With Ensuite, An Open Concept Kitchen With Breakfast Area And A Convenient 2nd Floor Laundry! Interior Colors/Finishes To Be Selected By Buyer Prior To April 15, 2025. (id:26049)
19 Whippletree Drive
East Gwillimbury, Ontario
Pre - Construction Opportunity! New Property To Be Built By Renowned Home Builder "Andrin". This Well-Appointed Detached Home With A Cotemporary Elevation Boasts 2,763 Sqft Of Gracious Living Space, 4 Generous Sized Bedrooms Each With Ensuite, An Open Concept Kitchen With Breakfast Area And A Convenient 2nd Floor Laundry! Interior Color's/Finishes To Be Selected By Buyer Prior To April 15, 2025. (id:26049)
Ph18 - 3 Ellesmere Street
Richmond Hill, Ontario
Bright Corner Penthouse Unit In High-Demand Area. Floor To Ceiling Windows In Bedrooms. Two Underground Parking Spots! One Locker. Steps To Yonge, Richmond Hill Centre, Go Station, Viva, Hillcrest Mall, Shops, Restaurants Mins To Hwy 7/407/404. Balcony With Stunning View. (id:26049)
5312 - 7890 Jane Street
Vaughan, Ontario
Live in this southeast-facing 2-bed, 2-bath condo (699 sq. ft.) with a wraparound 260 sq. ft. balcony. Includes 1 parking and Bell high-speed internet. Enjoy floor-to-ceiling windows, abundant natural light, laminate flooring, 9-ft ceilings, quartz countertops, and built-in appliances in a modern open-concept kitchen.World-Class Amenities: 24,000 sq. ft. of premium facilities, including a rooftop pool with cabanas, cardio zone, yoga spaces, basketball & squash courts, co-working spaces, library, multiple terraces, and a 1-acre park.Unbeatable Location: Direct subway access at Vaughan Metropolitan Centre, steps from shopping, dining, and entertainment. Easy access to Hwy 7, 400 & 407, near York University, Vaughan Mills, IKEA, Walmart, YMCA, and more. Included one parking and one locker (id:26049)
61 Willett Crescent
Richmond Hill, Ontario
Welcome to 61 Willett Crescent. Don't Miss Out On The Opportunity To Own A Rarely Offered Exquisite Family Home, Located in The Prestigious Heritage Estates of Mill Pond. Situated On a very desirable Quiet & Private Crescent, only steps away from the park. This property is a perfect blend of luxury, warmth & comfort, ideal for any large family. This home boasts 4 bedrooms, 3 bathroom & a wide array of exceptional features. You are greeted by a bright grand foyer with soaring 19' cathedral ceilings, gorgeous chandelier, along with a stunning oak spiraling staircase. The family room includes an elegant French door entry, into a room that provides a perfect setting & space for sophisticated gatherings. Adjacent you will find a bonus room for the perfect library with built in book shelfs, bedroom or office. The separate formal dining room is perfect for hosting large elegant dinners for guests & family alike. The living room complete with cozy fireplace, offers a warm and inviting atmosphere to enjoy every occasion. The Chefs dream kitchen features a practical work island with granite counter tops, stainless steel appliances, ample counter & cupboard space, along with an exceptional sunlit breakfast area to brighten each day. This area includes a walk out to the back interlock patio and fully fenced private back yard to enjoy the warm sun. Pamper yourself in the spacious primary bedroom, with expansive wrap-around windows that flood the room with natural light and sitting area It includes a spacious walk-in closet and a luxurious 5pc ensuite with a separate shower stall, double vanity, large corner soaker tub, combining comfort and style. Additional features include a basement bathroom rough-in and a cold room, providing extra convenience and opportunities to make this blank slate your own. Discover the perfect blend of elegance and functionality, where every detail is designed to elevate your living experience in one of Richmond Hill's most desirable neighborhoods. (id:26049)
1901 - 1000 Portage Parkway
Vaughan, Ontario
Bright And Spacious 1 Bed 1 Bath With A Balcony. This Modern Unit Boasts A Sleek Kitchen With B/I Stainless Steel Appliances, Laminate Flooring, And Floor-To-Ceiling Windows That Flood The Space With Natural Light. Amenities Include A Beautiful Lobby With 24/7 Concierge, Indoor Pool, Gym, Business Centre, Party Room, Theatre, And BBQ Terrace. Conveniently Located Just Steps From Transit Options (TTC, Viva, Zum) And Minutes From Hwy 7, 407, 400, York University, Vaughan Mills, Restaurants, Banks, Canadas Wonderland, And More! **EXTRAS** B/I S/S Fridge, B/I Cook Top, B/I S/S Oven, Built In Dishwasher, B/I S/S Range Hood, B/I Microwave, Stacked Washer & Dryer. Internet Is Included In The Maintenance Fee. (id:26049)
26 Frederick Taylor Way
East Gwillimbury, Ontario
This stunning, bright, and immaculate semi-detached home is move-in ready! The 1,714 sq. ft. (Source: Builder floorplans) Bristol model by Oxford, built in 2022, boasts numerous high-end upgrades. Enjoy hardwood and ceramic tile flooring throughout, with no carpets anywhere. The main floor features soaring 9-foot ceilings, a spacious open-concept layout, a center island with a quartz countertop, and a cozy upgraded gas fireplace in the living room. The kitchen offers sleek, modern gray cabinetry and an upgraded pantry for extra storage. Additional highlights include a water filtration system and a Wi-Fi thermostat for added comfort. The second floor offers a convenient laundry room with a sink and a generous primary bedroom with a 5-piece ensuite, complete with double sinks for added convenience. A 4-piece main bathroom serves the other bedrooms. The unfinished basement awaits your personal touch, with a 3-piece rough-in already in place. Located close to elementary schools, parks, and local amenities, this home is just a 12-minute drive to Newmarket, Highway 404, and the GO Station for easy commuting. Plus, enjoy peace of mind with the remaining Tarion warranty. Don't miss out on this fantastic opportunity! (id:26049)
276 Sheridan Court
Newmarket, Ontario
ONE OF A KIND! Rare opportunity to purchase in a mature sought out neighborhood of the GORHAM COLLEGE community. Unique open concept Bungaloft located at the end of a quiet in demand court. Walking distance to the heart of the eclectic old Main Street Newmarket. The bright immaculate home is nestled on a huge Muskoka-Like private treed yard (49'x284'Lot) overlooking the large heated saltwater in-ground pool. Large driveway fits 6 cars easily or space to park your boat. Exceptional private backyard offers the ultimate in family fun and entertainment. Home boasts cathedral ceilings, finished walk-out basement with a 2 bedroom in-law suite, 2 gas fireplaces, hardwood flooring throughout, freshly painted, skylight, modern new flooring in the foyer, main washroom, kitchen. Brand new kitchen quartz back splash, quartz counter-top with water fall finishing, new sink and goose-neck faucet. Large master bedroom loft with sitting area bragging a walk out balcony, walk-in closet and 3 piece en-suite washroom. Main floor bedroom with cathedral ceiling, walk-in closet and access to 'Jack and Jill' 4 piece washroom. Enjoy the bright open concept living space in a hidden cul-de-sac with accessibility to shopping, parks, transit, hospital, and so much more! Don't miss out on this opportunity. **EXTRAS** All pool equipment, stainless steel gas stove & hood, refrigerator, dishwasher. Washer, dryer, central air conditioning, central vacuum, blinds, light fixtures, gas bbq, shed, Rolltec Awning, garage door opener, kitchenette appliances. (id:26049)
20 Credit Lane
Richmond Hill, Ontario
Great Location! Executive Urban Townhome on Bayview, Inside Richmond Hills Latest & Greatest Neighborhood! Bayview And 19th Avenue, Great Area of Jefferson. Model : Rlth06, 2618 Sqft, (End Unit) Plenty Of Space To Grow! Rear Lane With Multiple Terraces and Roof Top Terrace Perfect For Entertaining, The oen concept Chef Lover Kitchen With Pantry & lots Of Storage. Lrg Pantry, Exteded Cabinet And Counter To Host A Large Family Gathering.Top Notch S/S Apps, Incl Gas Stove/French Dr Frdg/Freezer & Ext Quartz Islnd! Wd Flring, Oak Stairs, Cascading Ceilings (10' On 2nd/9' On 3rd) & An Abundance Of Natural Light (Flr To C Windows Where It Counts) Create A Warm & Inviting Sanctuary...Inside & Out! Lots Of Pot Lights, Smooth Ceiling , Hardwood Floor Throughout. Stone Counter Top, Oak Stairs, Frameless Glass Shore. Enjoy Your Morning Coff/Read On The Sunny Balc Off The Kit Area! In The Eve...Bbq On Your Priv Rooftp Terrace.. And 2 Walk Out Terraces From The Kitchen And The Living Room, . Extnsv List Of Upgrades Included. Double Car Garage, Mudroom, 10' Ceil On 2nd floor Lvl & 9' On 3rd, Upper Lvl Laundry, Etc... Mins To 401/Go/Shopping/Trails & Parks. Excellent Pub & Prv Schools. 4 Spacious Bedrooms with 3 En-suites, Counter Depth Fridge, S.S. Appliances, Inc. Dishwasher, Washer and Dryer, Gas Stove, Range Hood, Lots of Pot lights. Floor to Ceiling Large Windows. **EXTRAS** Laundry Room Combined With Muddy Room. (id:26049)
31 Frederick Taylor Way
East Gwillimbury, Ontario
Nestled in a quiet, family-friendly neighborhood just outside the city, this beautifully maintained semi-detached home offers the perfect combination of convenience and tranquility. Whether you're a growing family or looking for more space to call home, this property is sure to impress. Featuring modern appliances, ample counter space, and a cozy breakfast nook it makes for an ideal Chef's kitchen. Open concept living and dining areas with large windows offering an abundance of natural light. Primary bedroom fit for retreat and relaxation, 5pc ensuite bath and walk in closet. Includes a media room as optional fourth bedroom with half wall to allow all natural light. Includes all top of the line stainless steel appliances and trendy modern light fixtures. This property is the perfect blend of suburban comfort and convenience. Don't miss out on the opportunity to make this beautiful home yours! (id:26049)
610e - 8868 Yonge Street E
Richmond Hill, Ontario
LUXURY SUITE IN YONGE AND WESTWOOD (HWY 7)!!! 1BEDROOM + 1 DEN, DEN HAS SLIDING DOOR AND CLOSET, COULD BE USED AS SECOND BEDROOM. PRIME, 2 FULL BATHROOMS! 1PARKING SPOT & 1 LOCKER INCUDED, BIG WINDOW WITH NATURAL LIGHT. QUARTZ COUNTERTOP AND KITCHEN ISLAND WITH PLENTY OF STORAGE SPACE. QUALITY BACKSPLAH AND MODERN CABINETRY WITH UNDERCOUNTER LIGHTING. WALKOUT TO PRIVATE BALCONY FROM LIVING ROOM. PRIMERY BEDROOM LARGE WINDOWS WITH NICE VIEW TO YONGE ST., AND 4 PC ENSUITE. LOCATION AT YONGE ST & HWY 7 CLOSE TO TOP RATED SCHOOLS. WALKING DISTANCE TO GO STATION & VIVA TERMINAL. WALKING DISTANCE TO SHOPS, RESTAURANTS & ENTERTAINMENT. PETS PERMITTED! (id:26049)
20 Concord Road
Vaughan, Ontario
An Extraordinary Home in the Heart of Beverly Glen. This impeccably renovated property offers over 4,800 sq ft of luxurious living space with 4 bedrooms and 5 bathrooms, including an enviable HEATED DRIVEWAY. Designed to meet the needs of todays discerning buyer, it combines classic elegance with modern functionality. The thoughtfully designed floor plan emphasizes both style and practicality, with expansive sightlines that seamlessly flow from one room to the next. Rich, engineered hardwood floors in a deep stain, complemented by custom millwork and detailed trim, set the tone for refined living. Soft recessed lighting highlights the grandeur of cathedral and tray ceilings, adding sophistication. The open-concept living and dining areas provide an ideal space for relaxation and entertaining. A private office offers a quiet retreat, while the gourmet kitchenequipped with top-tier stainless steel appliances, wrap-around stone countertops, and abundant storageflows seamlessly into the spacious family room. A gas fireplace serves as a perfect centerpiece. The second floor features an oversized primary suite with a luxurious six-piece ensuite, his-and-her closets, and three additional bedrooms with ensuite baths and walk-in closets. The newly renovated lower level features a media room, a state-of-the-art gym, a bonus room, and ample storage. A custom-designed mudroom and stainless steel storage systems in the garage offer practical solutions. Outside, professionally landscaped grounds include a heated driveway and porch, ensuring comfort year-round. With a tech-ready irrigation system, the home offers convenience in every season. Located near parks, schools, synagogues, public transit, shopping, and highways, this home offers unparalleled accessibility. (id:26049)
55 Ironside Drive
Vaughan, Ontario
Welcome to this extraordinary home in Vaughan's coveted Cold Creek Estates. Perfectly situated on a premium lot with no rear neighbours and serene park views, this nearly 4000 sq. ft. (see builder's plan) masterpiece harmonizes privacy, elegance, and modern living. Step through the grand entrance to discover soaring 12-foot ceilings, 5-inch brushed oak hardwood, and a stunning foyer with porcelain tile throughout. The gourmet custom kitchen is a chefs dream, featuring stainless steel appliances, sleek marble tile finishes, and an inviting layout perfect for entertaining. A premium oak staircase leads to the second floor, boasting 9-foot ceilings, with the primary bedroom elevated by an impressive 10-foot ceiling. The lavish primary suite includes a spa-like 8-piece ensuite with exquisite marble flooring, creating a private retreat. Outside, enjoy a tranquil backyard oasis with a composite deck, meticulously landscaped grounds, and Japanese pebble stone for ultimate serenity. With no sidewalk, this home offers exclusivity without compromising convenience. Located just minutes from top schools, parks, and essential amenities, this residence provides an unparalleled lifestyle opportunity. (id:26049)
122 Beverley Glen Boulevard
Vaughan, Ontario
Welcome to a fully renovated and modern home, in need of minor repairs to make it magnificent. The home sits on a wide 50ft lot with double wide driveway & garage. Stepping inside the open-concept foyer gives way to grand central hallway with spiral staircase. The modern kitchen at the rear features two sky-lights and walk-out to the rear patio. Gas fireplace in the cozy family room, and a dining room to host the largest family gatherings. Upstairs the original 4 bedroom layout was modified to add a full-size dressing room to the primary bedroom with magazine quality cabinetry. The primary bedroom also includes a 2nd walk-in closet and ensuite bathroom with separate shower & tub. The 2nd and 3rd bedrooms are extremely large. Basement is finished with additional bedroom. Wonderful location & great price reflecting the minor work this home needs. (id:26049)

