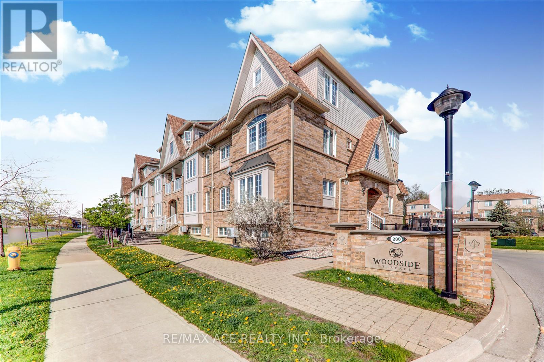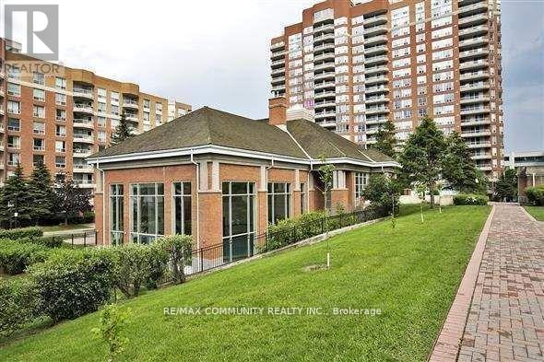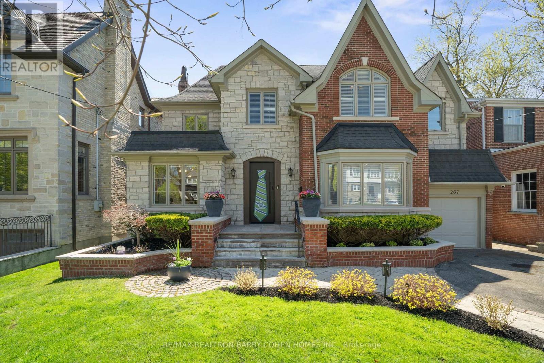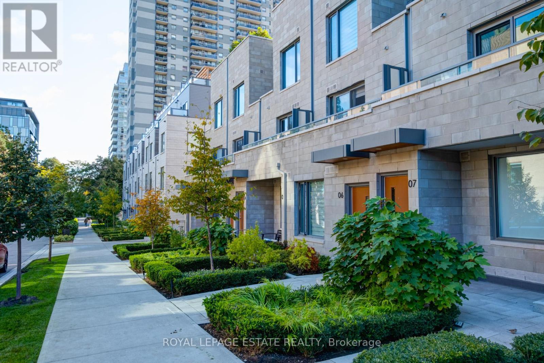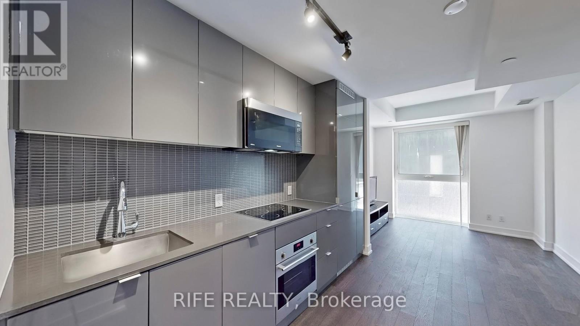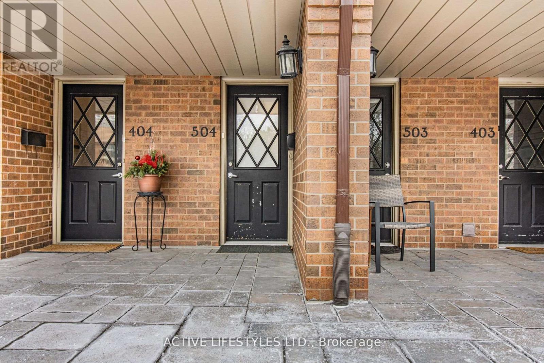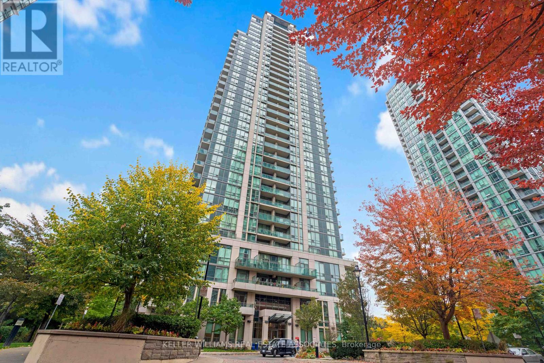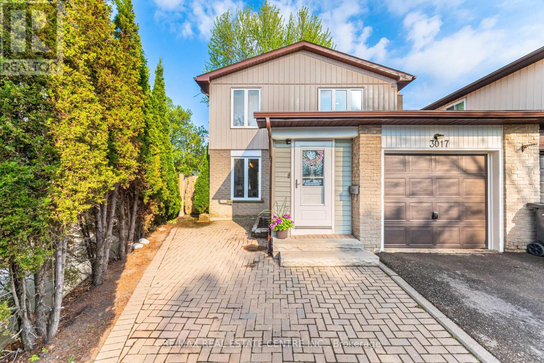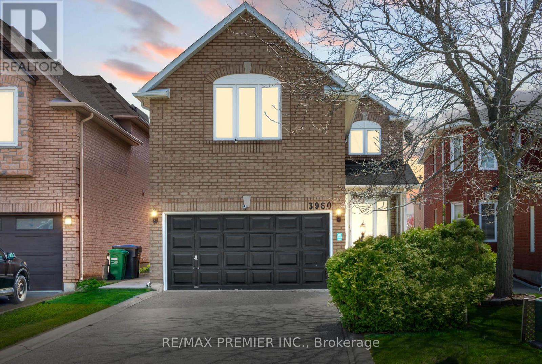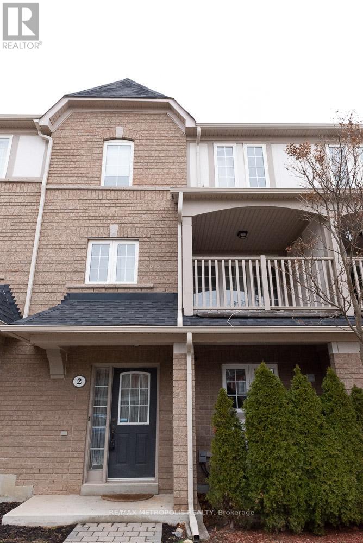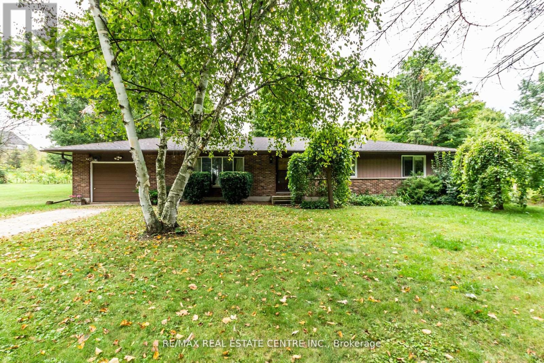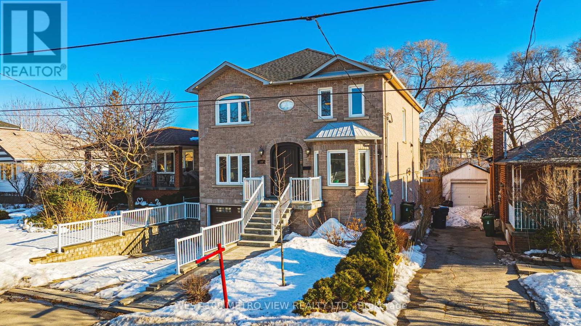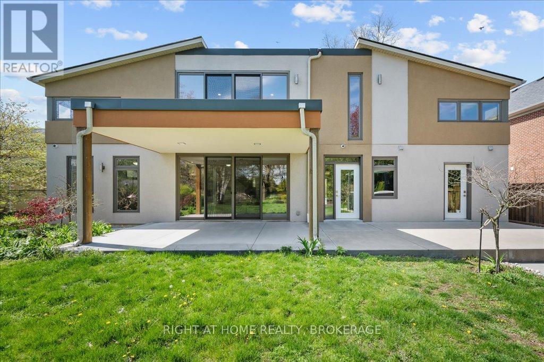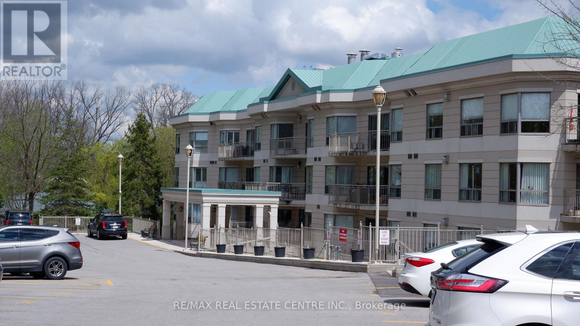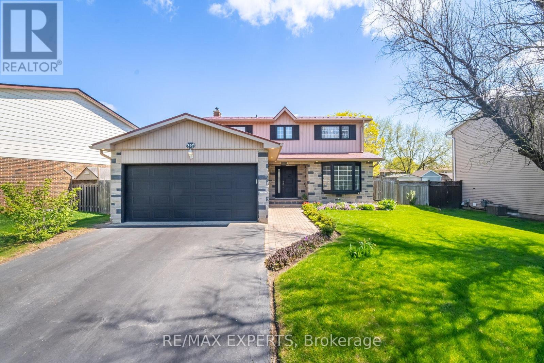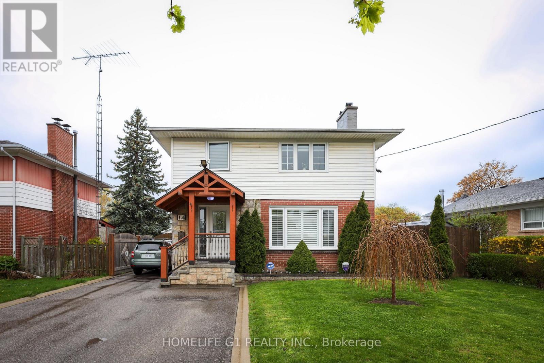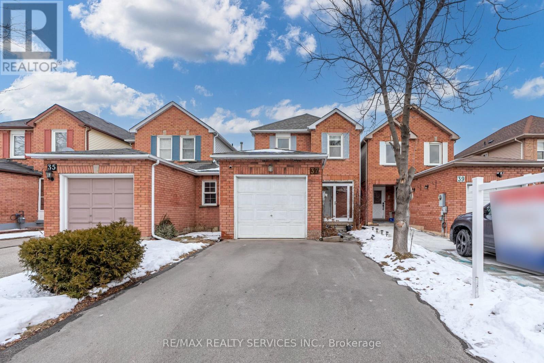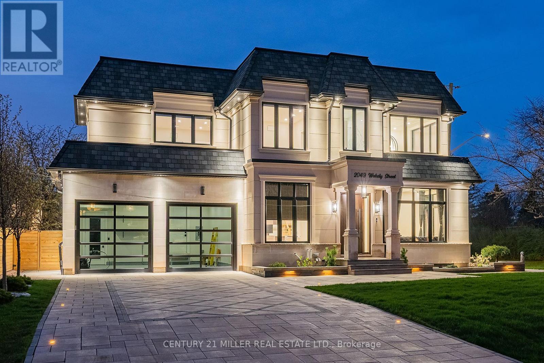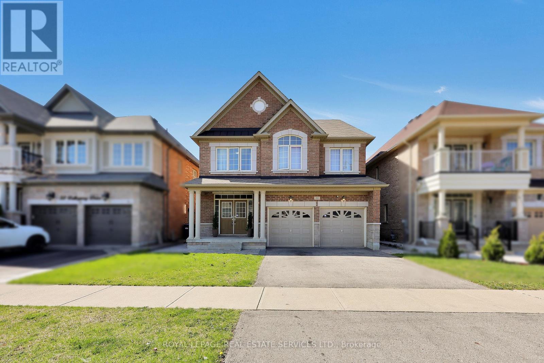20 - 200 Mclevin Avenue
Toronto, Ontario
Located in a highly desirable neighborhood, this beautifully maintained 2+1 bedroom home offers unbeatable convenience. Just minutes from Hwy 401 and within walking distance to transit, schools, and Malvern Shopping Mall. Newly renovated bathroom, and brand-new Hardwood flooring throughout. Whether you're a first-time buyer or looking to upgrade, this home checks all the boxes. Don't miss your chance to own this perfectly situated house! (id:26049)
1008 - 430 Mclevin Avenue
Toronto, Ontario
This spacious Two Bedroom , Two Washroom unit comes with Two U/G parking, One Locker, Large open balcony, Quartz Counters, Under Mount Sink, S/S Kitchen appliances and Laminate flooring. Convenient location close to Schools, Recreation Center, Library, Medical Center, Shopping, Mall And Park. Few minutes to 401 and Ttc within steps. Great move in condition in a very well maintained building. (id:26049)
1110 - 430 Mclevin Avenue
Toronto, Ontario
Two BR, Two WR Condo apartment with open balcony, exclusive locker, ensuite laundry and two U/G Parking. Laminate flooring, Fresh painting and move in condition. Close to schools, recreation center, library, park and mall. TTC within steps connecting to Scarborough town center and hwy 401 within minutes. (id:26049)
267 St Leonards Avenue
Toronto, Ontario
Luxury Redefined In Coveted Lawrence Park. A Masterfully Updated Custom Residence Built With The Finest Materials, Uncompromising Attention To Detail & High-End Craftsmanship. No Expenses Spared On Superior Quality, Security & Enduring Value. Premium High-End Impact Windows Throughout. State-Of-The-Art European Front Door Opens To Soaring Double-Height Entrance Hall, Introducing The Homes Lavish Proportions & Elegant Interiors. Principal Rooms Designed In Seamless Flow W/ 11-Ft. Ceilings, New Oak & Porcelain Floors, Meticulous Millwork, New Windows & Custom Drapery. Elevator Service On All Levels. Sophisticated Main Floor Office, Living Room W/ Gas Fireplace, Timeless Moulding & Bow Windows. Expansive Dining Room Featuring Wood-Burning Fireplace W/ Porcelain Surround, Full-Wall Wine Cabinet W/ Custom Lighting. Exquisite Gourmet Kitchen W/ One-Of-A-Kind Porcelain Island, New Luxury Appliances, Sun-Filled Breakfast Area & Separate Prep Kitchen. Vast Family Room W/ Walk-Out To New Deck & Gas Fireplace W/ Stone Surround. Magnificent Primary Retreat W/ Newly-Built Private Balcony, Walk-In Closet & Spa-Like 5-Piece Bath W/ Freestanding Tub. Oversized Dressing Room W/ Custom Built-Ins & Semi-Ensuite. Bright Second Bedroom W/ Walk-In Closet & Semi-Ensuite. Spacious Third & Fourth Bedrooms W/ Semi-Ensuite Access. Newly-Updated Basement W/ Grand Entertainment Room, Bedroom Or Lower Family Room W/ Wood-Burning Fireplace & 3-Piece Bath. Highly Sought-After Backyard Oasis W/ South-Facing Sunlight, Tall Privacy Hedges, Mature Trees, New Deck, Barbecue-Ready Stone Patio & Professionally Landscaped Gardens. Distinguished Curb Presence W/ Sprawling Lawn & Manicured Greenery. Coveted Location In One Of Torontos Most Exclusive Neighbourhoods, Minutes To Sunnybrook Hospital, Glendon Campus, Granite Club, Crescent School, TFS International School, Major Highways & Premier Amenities. (id:26049)
Th8 - 175 Pears Avenue
Toronto, Ontario
Discover Upscale Living In This Bright And Spacious 2-Bedroom, 2-Bathroom Townhome With Parking! Perfectly Situated In One Of Toronto's Most Prestigious Enclaves. Located At AYC Condos, This Modern Residence Boasts Direct Street Access And An Expansive Thoughtfully Designed Open-Concept Design Perfect For Entertaining. All On One Level - No Stairs! The Gourmet Kitchen Is A Chef's Dream, Equipped With High-End Built-In Appliances, Centre Island With Breakfast Bar Seating And Complemented By Premium Hardwood Floors Throughout. The Sun-Filled Living And Dining Areas Offer Ample Room For Entertaining. Oversized Primary Suite Complete With Dual Double Closets & A 4 Pc Ensuite With Double Sinks. Large Second Bedroom With Glass Sliding Doors & Closet. The Luxurious Bathrooms Feature Elegant Finishes, Including Heated Floors. Over $50,000 Spent On Upgrades Throughout! Covered Patio Area Outside Front Door. Walking Distance To The Trendy Shops, Cafes, and Restaurants of Yorkville, And The Annex. Convenient Access To The Ttc Subway, University Of Toronto, George Brown College, Parks, And Much More. Experience The Pinnacle Of City Living In This Stunning Townhome. Your Urban Oasis Awaits! Internet Included In Maintenance Fees. **EXTRAS** Parking Included. Access To All Building Amenities You Can Dream Of: Rooftop Terrace, Gym/Fitness Facilities, Dog Wash Station, Party Room, 24-Hr Concierge/Security, Landscaping & Snow Removal, Visitor Parking. Modern Heat Pumps Keep Utility Costs To A Minimum. No Elevator Required From Your Secured Indoor Parking Space To Your Front Door. Quick, Easy, Secure. (id:26049)
519 - 7 Grenville Street
Toronto, Ontario
***Priced To Sell, Under 950/SqFt, Offer Welcome Anytime". Luxury High Demand YC Condos Nestled In The Heart Of Toronto's Vibrant Downtown, Offering unparalleled urban living. Steps To College Park Shopping Centre, U of T, TMU, College Subway Station, LCBO, Church, Pharmacy, Loblaws, Metro, Restaurants, Winners And More. Great Investment Opportunity! Approximately 740 Sqft. Two Washrooms, 9' Smooth Ceiling. Modern Kitchen With Built-In Appliances, Quartz Countertop. Floor-To-Ceiling Windows. Laminate Floor Throughout. Fantastic Amenities Include Gym, Yoga Rm, Infinity Pool, Steam Rm, Lounge/Bar With Dining Rm, Private Dining Rms With Outdoor Terraces & BBQs, Visitor Parking, 24/7 Security/Concierge. Famous 66th Floor Infinity Swimming Pool With Breathtaking View of Toronto Downtown Skyline And Lake! **EXTRAS** Built-In Fridge, Cook Top, Build-In Oven, Built-In Microwave,Stacked Washer & Dryer. All Existing Window Coverings, ALL Electrical Lighting Fixtures. (id:26049)
3104 - 120 Homewood Avenue
Toronto, Ontario
Refined city living at its best. This freshly updated 2-bedroom, 2-bath northeast corner suite offers 868 square feet of thoughtfully laid-out space, with natural light pouring in from oversized windows and a bright, airy feel throughout. A private balcony extends the living space outdoors perfect for morning coffee or a quiet wind-down with sweeping open views to the north and east. The open-concept kitchen has been tastefully refreshed with on-trend white vinyl-wrapped cabinets (April 25), granite countertops, and a functional island that makes both meal prep and entertaining feel effortless. Both bathrooms feature matching updated cabinetry for a clean, cohesive look. Freshly painted walls, newer wide-plank laminate floors, and bold, contrasting interior doors add a modern polish. Newly installed LED pot lights and ceiling fixtures brighten every corner, giving the suite a crisp, contemporary vibe. The bright and airy primary bedroom enjoys wall-to-wall windows, a 4-piece ensuite bath, and generous closet space, while the second bedroom is cleverly outfitted with a Custom Built-In Murphy Bed/Desk ready to flex between guest room, home office, or both. Pull it down and you have a bed, lift it up and reveal a ready to work desk space. Two full bathrooms offer timeless finishes and upgraded fixtures, perfectly balancing style and utility. This impeccably managed Tridel building spoils residents with a full suite of amenities: 24-hour concierge, fitness centre, outdoor pool with cabanas, hot tub, BBQ area, theatre, party room, and more. Steps to transit, parks, dining, and everything that makes downtown Toronto worth calling home, this is a polished, move-in-ready space for those who know quality when they see it. (id:26049)
30 Glendale Avenue
Toronto, Ontario
Welcome To 30 Glendale Ave Situated In Prime High Park/Roncesvalles Neighbourhood!! This Charming & Ultra Spacious 4 Bedroom Detached Home Features Large Living Room, Modern Kitchen W/Granite Counters, Open Dining Room With W/O To Deck & Beautiful Backyard Oasis, Sunroom, Large Primary Bedroom, 2nd Bedroom With W/O To Balcony, Separate Side Entrance W/ Access To Basement. Steps To Shops, Pubs & Health Centre. Short Walk To Lake, Walking & BikeTrails. Steps To Transit & Minutes To Downtown. A Must See -- Don't Miss Out!!! (id:26049)
424 - 2450 Old Bronte Road
Oakville, Ontario
Welcome to Unit 424 at The Branch Condos, where low maintenance living meets stylish design in the heart of Westmount Oakville. Whether you are looking to downsize without compromise or purchase your very first home, this thoughtfully upgraded one bedroom plus den suite offers the perfect balance of comfort, functionality, and location.Inside, you will find an open concept layout with elevated finishes, including quartz countertops, a sleek slab backsplash, and a deep 21 inch upgraded kitchen sink. The spacious den adds flexibility, making it ideal for a home office, reading nook, or cozy guest space. The bedroom features blackout blinds and a walk in closet, while the upgraded 36 inch vanity in the bathroom adds a modern and ergonomic touch for everyday comfort.Living at The Branch means enjoying some of the most impressive amenities in the city. Residents have access to a 24 hour concierge, indoor pool, spa inspired sauna, rain room, gym, yoga studio, party rooms, outdoor BBQ terrace, guest suite, pet spa, and a car wash station. The entire building is fully keyless and digitally accessible with fob or mobile access to your unit and all common areas.Located in one of Oakville's most connected communities, you are just minutes from Bronte GO Station, Highway 407, and Highway 403, making commutes into Toronto or anywhere in the GTA incredibly convenient. You are also within walking distance to local favourites like Palermo Pub, Taste of Colombia, parks, trails, and everyday shopping.This unit includes one underground parking space and one storage locker, making it a standout option in todays condo market. If you are searching for move in ready living in a vibrant and amenity rich building, this home truly delivers. (id:26049)
273 Cossack Court
Mississauga, Ontario
>> Professionally Landscaped Over-sized Backyard with 2-tier deck, Muskoka Setting with Fish Ponds and winding walking stone path for family & guest enjoyment, Breathtaking beauty of Nature! Large Wide Premium Lot. << Fully upgraded Gourmet Kitchen with Gorgeous Centre Island & Lots of Kitchen Cabinetry. Unique Designed Beautiful Family Rm Features High Ceiling, Fireplace and Large Windows. Lots Of Natural Lights<< Functional floor plan. Luxurious Primary Bedroom with Ensuite Bath, Large W/ Closet and Lots of Windows. 2nd & 3rd bedrooms features large Closet <<< Separate Entrance From Garage To Well Designed Professionally Basement Apartment/In-Law Suite. Independent Laundry and Large Storage room for Privacy <<< Additional 2 Large Bedrooms in Lower Level features full Bath and Eat-In Kitchen. Guest Welcome! << Expanded Interlocking Driveway can park 3 cars. Close To All Amenities, Steps To Park, Trails, Schools, Square One Shopping, Public Transport & Close To Go Station*** Great Neighborhood In the Heart of Mississauga. Must See! (id:26049)
2838 Cartwright Crescent
Mississauga, Ontario
Welcome to this beautifully maintained 2-storey detached home, ideally located in the vibrant and family-friendly community of Erin Mills. Offering approximately 1864 sqft of smartly designed living space, this home features 3 spacious bedrooms and 3 bathrooms.The main floor boasts a bright living room, a spacious dining room, a cozy family room with a fireplace and a view of the backyard, and a practical kitchen perfect for everyday living and entertaining guests.Upstairs, the peaceful primary bedroom includes a 4-piece ensuite and a large closet. Two additional bedrooms are filled with natural light and offer ample closet space ideal for children, guests, or a home office.The finished basement provides a versatile space for a family room, play area, or movie nights. The fully fenced backyard is perfect for kids to play or to enjoy summer BBQs and outdoor relaxation.Conveniently close to top-rated schools, Credit Valley Hospital, Erin Mills Town Centre, and with easy access to major highways like the QEW and 403, this location makes commuting around the GTA a breeze. (id:26049)
1428 Ford Strathy Crescent
Oakville, Ontario
Mattamy Built model Fairmont TA layout. Sought after Joshua Meadows/ Creek location. Approx. 200 - 250k worth of upgrades per seller. Master chef gourmet grade Jenn Air b/i ss appliances with gold accents in kitchen, center island with granite waterfall counter, under-mount sink relocated to huge window (window itself is a builder upgrade) overlooking rear garden. Wide plank hardwood throughout, all washrooms with heated floors, custom sized tilework, high grade gold/ brass plumbing fixtures, black and/or gold hardware on cabinets and doors, herringbone backsplash in laundry room, wood paneling and trim work, high baseboards, oak stairs with wrought iron spindles. 10ft ceilings on main floor, 9ft ceilings on 2nd floor and basement, tray ceiling in primary bedroom, vaulted ceiling in Bed2. Motorized solar blinds on main level, built in fireplace in huge wide spanned family room overlooking rear garden. 4 of 5 bedrooms have direct access to a washroom. Unfinished Basement: Note ceiling clearance, clear spans, extent of natural light from size/number of windows, rough-in washroom. Walk-out to rear allows for use as separate entrance. Finished/ insulated garage with epoxy finished floor! 2 floor faucets to exterior hot water lines in addition to cold, 200AMP Elec Panel, Electric Car Outlet in Garage. Rear garden overlooks treed green space (Premium Lot Ravine Lot) and walking trails. See attached Hood Q Report(s) for Schools (Public/ Catholic/ Islamic/ Jaya/ Private), Parks and Recreational, Transit, and Safety Services. Click on link to experience 3D VIRTUAL TOUR and watch VIDEO VIRTUAL TOUR. Follow link for floor layout plans. (id:26049)
2 Kimber Crescent
Vaughan, Ontario
Welcome to 2 Kimber, located in the prestigious Weston Downs high-end community surrounded by multi-million dollar homes! This exceptional over 5,000 sq. ft. living space luxury home sits on a premium approx. 120 x 70 ft LOT, boasts a 3-CAR GARAGE. With over 300K in stunning N-E-W-L-Y completed renovations inside and out, an absolute masterpiece! The NEW upgrades are nothing short of spectacular: A chef-inspired grand kitchen that will make every meal feel like a 5-star experience, and spa-like bathrooms that invite you to relax in luxury. A new metal roof (with a lifetime warranty), a beautifully designed interlocking driveway, an expansive wrap-around composite deck, elegant garage doors, and sleek skylights that flood the space with natural light. Inside, the luxurious hardwood flooring, glamorous light fixtures, pot lights, and crown molding and top-of-the-line appliances, newly replaced furnace, A/C, hot water tank, and windows complete this extraordinary home each detail meticulously crafted to offer the ultimate in comfort, style, and sophistication. A finished basement apartment with a SEPARATE SIDE ENTRANCE from the outside and two interior staircases for access. The basement is fully equipped with a kitchen, bathroom, jacuzzi tub, and sauna, offering both functionality and luxury. This home offers spacious over 5,000 sq. ft. of living space (3,335 sq. ft. above grade + 1,755 sq. ft. finished basement), including the sunroom addition, there is ample space for luxurious living. Located just minutes from Hwy 400, Vaughan Metropolitan Centre, top-rated schools, anchor Plazas, Vaughan Mills Shopping Centre, Vaughan Hospital, National Golf Club, Boyd Conservation Park and TTC/GO transits, this home is the epitome of convenience and luxury living. Prepare to be blown away! (id:26049)
11 Alderbrook Place
Caledon, Ontario
Welcome To This Spacious And Well-Loved Freehold Townhome, Offering Approximately 1,439 Sq.Ft.(MPAC) On Bolton's Prestigious North Hill. Located Within Walking Distance To Caledon Community Centre, Seniors Centre, 4 Schools, Parks, and Trails. This Home Is Perfect For Families And Downsizers Alike. Features: A Huge Primary Bedroom Complete With A 3-Piece Ensuite And Walk-In Closet, Plus Two Other Generously Sized Bedrooms. The Large Chef's Kitchen Boasts A Breakfast Bar And Spacious Dining Area, Ideal For Gatherings And Everyday Living. Open Concept Living and Dining Room With Cozy Gas Fireplace and W/O to Yard. The Partially Finished Basement is Drywalled And Ceiling Work Already Completed, Offers A Great Head Start For Future Customization. There's Also A Large Laundry Room With Plenty Of Extra Storage And a Sizable Cantina. Enjoy The Beautifully Landscaped, Tranquil Backyard, Private Retreat With Convenient Gate Access To The Back Of The Property. This Solid Home Offers Comfort And Space. Don't Miss Out On This Fantastic North Hill Opportunity! (No Sidewalk or Condo Fees) (id:26049)
1250 Old Colony Road
Oakville, Ontario
Glen Abbey Ravine Retreat Steps from Top-Ranked SchoolsNestled at the end of a quiet cul-de-sac in Oakville's prestigious Glen Abbey, this 4+1 bedroom,4 bathroom detached home sits on a premium ravine lot, offering unmatched privacy and serene forest views. A 5-minute trail walk leads to Pilgrims Wood Public School, and Abbey Park High School both top-ranked in Ontario just 10 minutes away, making this an ideal haven for families seeking nature and exceptional education.The ravine-facing backyard is a private oasis with a heated saltwater pool, vibrant rose garden, and striking Japanese maple, framed by lush greenery. Perfect for relaxation or entertaining, the spacious wooden deck invites al fresco dining amid wildlife and tranquil creek sounds.Inside, the sunlit peninsula kitchen boasts stainless steel appliances, ample cabinetry, and a cozy breakfast nook with sweeping ravine views. The main floor flows seamlessly with a formal dining room, cozy living area, and family room featuring a wood-burning fireplace. Upstairs, the primary suite offers a walk-in closet and modern ensuite with granite vanity and glass shower. Three additional bedrooms share a stylish full bathroom.The finished basement adds versatility with a recreation room, new vinyl flooring, a fifth bedroom, and full bathroomperfect for teens, guests, or a home office. Additional perks include main-floor laundry with garage/backyard access, proximity to provincial parks, trails, QEW/403, and award-winning golf courses.Move-in ready, this Glen Abbey gem blends luxury, nature, and top-tier education in a rare ravine-lot paradise. Don't miss your chance to call it home! (id:26049)
504 - 1000 Cedarglen Gate
Mississauga, Ontario
Bright and Airy 2 Bedroom Unit Located in Popular Huron Park. Open Concept Floor Plan Boasts a Contemporary Kitchen with Stone Countertops & Slate Floors. Spacious Living /Dining Area Perfect For Entertaining. Great Location Backing onto Parkland. Bamboo Flooring in Living, Dining Room & Bedrooms. Large Balcony. Freshly Painted and Professionally Cleaned. Minutes to Major Hwys, Transit, Shopping, Schools (id:26049)
349 Windermere Avenue
Toronto, Ontario
Welcome to 3-Bedroom Modern Living in the Heart of High Park-Swansea! Located in one of Torontos most sought-after neighbourhoods, this beautifully renovated home offers the perfect blend of style, function, and location. Featuring 3 spacious bedrooms and 3 modern washrooms, this property is ideal for families, professionals, or investors alike. Step inside to an open-concept main floor, contemporary kitchen with stainless steel appliances, and a cozy gas fireplace in the family room perfect for entertaining or relaxing. The walk-out from the kitchen leads to a newly renovated backyard complete with a stylish louvred pergola and large shed,creating a private outdoor retreat. Parking is a breeze with a front parking pad, rare and valuable feature in this area eliminating the need for street parking. The separate entrance to the lower level opens the door to income potential or a private in-law suite, with enough space to create a fully self-contained apartment. Situated in the highly regarded School catchment, and just steps from the shops and restaurants along Bloor West Village. Enjoy quick access to TTC, subway lines, and major highways, making commutes to downtown or weekend getaways seamless. This home checks all the boxes: modern upgrades,family-friendly layout, unbeatable location, and rare city conveniences. Dont miss your chance to live in one of Torontos best communities. (id:26049)
50 - 75 Elder Avenue
Toronto, Ontario
Welcome to this modern and immaculate luxury 3-bedroom, 2-bathroom townhome built by Dunpar in 2020. Offering 1,552 sq ft of contemporary living in the highly desirable Long Branch community. With its upscale design, spacious layout, and unbeatable location, this home is ideal for professionals, couples, and families alike. Enjoy a bright open-concept main floor with 9.6 ft smooth ceilings, quartz countertops, an under mount kitchen sink, and a sleek breakfast bar perfect for entertaining or day-to-day living.The private third-level primary retreat features a luxurious 5-piece ensuite with a frameless glass shower and a standalone deep soaker tub your own spa-like oasis. Head up to the expansive 305 sq ft rooftop terrace, complete with a pergola, gas BBQ hookup, and pressure-treated flooring, offering stunning city and water views ideal for relaxing or hosting friends. Other highlights include, rare 2-car garage parking with a car lift. Spacious bedrooms with abundant natural light, high-end modern finishes throughout, steps to the waterfront, parks, transit, schools, daycare, shops & dining. Discover refined urban living just minutes from everything you need this move-in ready townhome is a rare gem! (id:26049)
67 James Walker Avenue
Caledon, Ontario
This exceptional 5-bed, 6-bath home offers spacious living with each bedroom featuring a private ensuite and customized walk-in closet. Enjoy 10-ft ceilings on the main floor, 9-ft on the second, a main-floor office, and smooth ceilings throughout. Features include 4 engineered hardwood, oak veneer stairs with metal pickets, crown molding, upgraded baseboards, and main-floor laundry.The walk-out basement boasts 9-ft ceilings, upgraded French doors to a ravine, and rough-ins for a separate suite, including plumbing, electrical, and gas line for BBQ. Optional side entrance available. Additional Features: 200 AMP service, 2-car garage with openers, 4-car driveway parking. Steps to trails, nature, and recreational amenities. (id:26049)
1106 - 3515 Kariya Drive
Mississauga, Ontario
Welcome to elevated living on the 11th floor of the prestigious Eve Condos at 3515 Kariya Dr. Thisstunning 2-bedroom, 2-bathroom suite offers an unmatched urban lifestyle with breathtaking cityviews. Enjoy the luxury of two private balconiesperfect for unwinding or entertaining. Step into anopen-concept layout featuring a modern kitchen with granite countertops, stainless steel appliances,and ample storage. Floor-to-ceiling windows fill the space with natural light, creating a warm andinviting ambiance. The primary bedroom boasts an ensuite bath and walk-in closet, while the secondbedroom offers privacy and access to its own balcony. Residents enjoy access to top-tier amenities,including a gym, indoor pool, sauna, and concierge services. Just minutes from Square One, dining, and transit, this unit combines the best of style, conveniance, and comfort. (id:26049)
3017 Glace Bay Road
Mississauga, Ontario
Nestled in a serene, family-friendly court, this gorgeous 4-bedroom semi-detached home offers the perfect blend of privacy, comfort, and modern living. Only attached at the garage, this home offers the feel of a detached property. Flooded with natural light, this home has been fully renovated over the past six years and features a welcoming enclosed entry foyer addition, and a thoughtfully designed layout to suit modern living. The spacious living room is large enough to be split into separate living and dining areas, offering flexibility for family life and entertaining. The heart of the home is the stunning renovated kitchen, complete with quartz countertops, modern cabinetry, and a cozy breakfast table area perfect for casual meals and morning coffee. Upstairs, you'll find four generous bedrooms and an updated bathroom with elegant finishes. The finished basement adds valuable extra living space, ideal for a rec room, home office, gym or play area. Outside, enjoy your own private retreat in the large pie-shaped backyard, featuring a deck, garden shed, and plenty of room to relax, garden, or entertain. Located close to GO Transit, schools, parks, and all amenities. (id:26049)
3960 Honey Locust Trail
Mississauga, Ontario
Wow Do Not Miss Your Chance On This Over 3,000 Sqft Of Living Space, 4+1 Bedroom, 4 Bath Home! This Home Has Been Very Well Maintained Throughout The Years And Features A Fully Renovated Main Floor With A High-Quality Custom Built-In Kitchen. Complete With Quartz Counters, Under-Cabinet Lighting, Numerous Convenient Cabinets & Drawers, And A Specialty Spice Rack, This Kitchen Is A Chefs Dream. The Massive 10-Foot Island Includes Double Cabinets On Both Sides, Offering Ample Storage And A Beautiful Focal Point For The Home. The Kitchen Opens Seamlessly Into A Bright Eat-In Area Combined With A Cozy Family Room Featuring Sloped Ceilings And A Skylight That Fills The Space With Natural Light. Upstairs You Will Find A Primary Bedroom That Spans The Whole Width Of The Home With It's Own 4 Piece Bathroom And Three Additional Spacious Bedrooms, Each With Large Windows That Provide Plenty Of Natural Light And A 2nd 4 Piece Bathroom, Perfectly Suited For A Growing Family. The Finished Basement Adds Tremendous Value With A Massive Recreation Room, An Additional Bedroom, And A Full Three-Piece Bathroom With Elegant Luxury Tile A Great Space For In-Laws, Teenagers, Or Guests. The Exterior Boasts Maintenance-Free Concrete Walkways Along The Front And Side Of The Home, As Well As A Beautifully Done Interlock Patio With A Gazebo That's Perfect For Relaxing Or Entertaining. Most Windows Have Been Updated, Along With The Furnace And Air Conditioning, Ensuring Comfort And Efficiency Year-Round. This Wonderful Home Is Located In The Desirable Lisgar Neighborhood, Close To All Amenities, Schools, Parks, Shopping And Major Highways. It Offers The Perfect Blend Of Comfort, Functionality, And Style. This Is Truly A Must-See! (id:26049)
8 Templar Street
Brampton, Ontario
Stunning detached home nestled in the heart of Credit Valley. Approximately 4000 sqft of living space including basement in a beautiful brick home. Double-door entry, separate family room with a gas fireplace, beautifully upgraded kitchen with stainless steel appliances. Spacious 4 bedrooms and 4 bathrooms in the main dwelling. No carpet throughout. Drop ceiling on the main floor with Led lighting, wainscoting and crown molding adding to its modern and clean appeal. Legal 2-bedroom basement apartment with separate entrance, 2 full baths, and separate laundry. Includes lawn sprinkler system, garden shed, concrete backyard, security cameras, and California shutters. Located close to Eldorado Park and local amenities. (id:26049)
189 Margaret Drive
Oakville, Ontario
You've been thinking about rightsizing but you're not about to lower your standards. You want a space that reflects your lifestyle: stylish, thoughtfully designed and finished with quality in every detail. And even better, only steps from downtown Oakville! Welcome to a home that proves less really can be more. This 3+1 bedroom, 4-bath home was fully renovated in 2020, re-imagined by a professional designer to blend form and function seamlessly. With over 2,350 square feet of total living space, offering high ceilings, white oak hardwood flooring, custom millwork, and built-in cabinetry on every level. Bonus: updated windows, roof, furnace, and A/C.The kitchen features a large waterfall island with seating, paneled appliances, a four-burner gas range with grill, and a hidden servery thats ideal for your morning coffee or evening wind-down.The open family and dining area is anchored by wall-to-wall custom cabinetry, integrated banquette seating, and a porcelain-surround gas fireplace. It's the kind of space that adapts beautifully to quiet nights in or lively get-togethers.Upstairs, the primary suite is all about storage, with a walk-in closet that truly delivers and an en suite that maximizes space without compromising on style.The fully finished lower level offers versatility, including a guest or media room, full bathroom, a tucked-away home office nook, and a laundry space that feels more boutique than basement, plus a bonus storage room.Outside, double doors lead to a private, fenced back deck with mature trees, ambient lighting, and bbq. This home is proof that rightsizing doesnt mean sacrificing. It means living smart, with style and having everything you need exactly where you want it! (id:26049)
2 - 2361 Parkhaven Boulevard
Oakville, Ontario
Executive Townhome in Oakville's Uptown Core. A well maintained executive townhome nestled in the heart of Oakville's vibrant Uptown Core. This spacious residence offers a perfect blend of comfort and convenience, making it an ideal choice for families, professionals, or investors Three generously sized bedrooms, including an ensuite bathroom for the primary bedroom. Another separate full bathroom on the 3rd floor and powder room on Main floor. Open-concept main floor featuring a large eat-in kitchen with a Juliette balcony, seamlessly flowing into a bright living room with a second balcony. Lots of natural light through numerous windows, creating a warm and inviting atmosphere. Attached 2-car garage with direct access to the home. Close to Walmart Supercenter, various restaurants, and cafes within walking distance. Top rated schools in the vicinity and easy access to public transportation and highway. Close to parks, trails, and community centers, providing ample opportunities for outdoor activities. (id:26049)
2532 Reid Side Road
Milton, Ontario
Nestled away on a beautiful 2 acre lot with mature trees and open field this brick home is ideally located in Campbellville and backs on to the prestigious " Bridlewood , the Estate Residences of Campbellville" , just moments from Hwy 401 at Guelph Line. Featuring Large sunken LR , Kitchen open to Dining with w/o to deck ,generous sized bedrooms, huge rec room , oversized single garage and shortly house will have fresh neutral decor throughout. Additionally there are 2 substantial outbuildings . A second garage / drive shed is approximately 28 ft.X 40 ft. with 2 sliding doors and a barn approx 30 ft. X 48 ft. with 6 box stalls that was used for horses when the property abutted the family farm and could be easily repurposed to suit the automobile enthusiast , hobbyist or the self employed . This is an great opportunity those who desire a very scenic rural setting with flexible uses yet situated close to modern conveniences with easy access to major highway for commuting to major urban centers. All Dimensions and Floor Plans provided are from I-Guide . Virtual tours to follow.A portion of the property is subject to Conservation Control . (id:26049)
589 Glen Park Avenue
Toronto, Ontario
Welcome to this masterpiece boasting over 4,000 square feet of living space, nestled in the heart of desirable North York. This magnificent home is a perfect blend of elegance, comfort, and modern luxury. From the moment you step inside, you'll be captivated by the soaring ceilings, expansive living spaces, and meticulous attention to detail throughout. A chefs dream with high-end built-in appliances including restaurant size fridge, custom cabinetry, a large central island, and a cozy breakfast nook overlooking the serene expansive backyard. A truly luxurious retreat with a spa-inspired ensuite, walk-in closet with built-in custom cabinetry. Large windows flood the home with natural light, enhancing the warmth and beauty of every room. Formal living room, dining room, family room, office and a beautiful lower levelthis home has it all and more! With a private walk-out entrance, bedroom and bathroom, the basement is perfect for a nanny suite, in-law suite or extra income for a rental basement. Located in a prestigious and sought-after neighborhood, this home is within close proximity to top-rated schools, parks, shopping, and major transit routes. Whether youre looking for a peaceful retreat or a space to entertain, this stunning property offers it all. Dont miss the opportunity to make this your forever home! (id:26049)
301 Squire Crescent
Oakville, Ontario
This 2215 sqft energy star rated 3-bedroom, 4-bath modern home offers contemporary living in a prime Oakville location just minutes from the new hospital, GO Station, Sheridan College, major highways (403/407/QEW), and top-tier shopping. Designed as part of the master-planned Livable Oakville community, this stylish townhome features 9' ceilings on all levels, a walk-out basement with separate entrance, two balconies, a deck, and full bathrooms on every floor. Enjoy upgraded 7.25" laminate flooring, solid wood stairs, Jeld-Wen windows, and a modern kitchen with granite countertops, custom backsplash, soft-close cabinets, and a large centre island. Additional highlights include stainless steel appliances, upper-level laundry, tankless water heater, HRV system, and a double-door front entry with interior access to the garage. The spacious primary suite features an upgraded double vanity and frameless glass shower. Comes with a full, transferable Tarion Warranty for peace of mind. (id:26049)
703 - 3515 Kariya Drive
Mississauga, Ontario
This move-in-ready 1-bed + den, 1-bath condo is perfect for first-time buyers, downsizers, or investors. The original owner has meticulously maintained the unit for 16 years, freshly painted throughout and professionally cleaned. Brand-new stainless steel fridge and microwave (2025) complement the modern kitchen with granite countertops. The large den can easily serve as a bedroom, playroom, or office. Enjoy stunning east and south views from the private balcony, plus soaring 9-ft ceilings and floor-to-ceiling windows that flood the space with natural light. Take advantage of the building's top-tier amenities, including an indoor pool, sauna, gym, media/theatre room, party room, guest suites, library, and games room. This condo offers ultimate convenience just steps from Square One, Sheridan College, public transit, the new LRT, and parks. *1 parking and 1 locker included. Dont miss out on this rare opportunity! (id:26049)
704 Cedar Avenue
Burlington, Ontario
Thoughtfully reimagined in 2022 with contemporary California-style addition by Angelica Homes, this elegant home reflects lifestyle that values love of nature, craftsmanship & timeless design. Open-concept dining & living area with designer tiles and soaring wall of southeast-facing sliding doors & windows provides plenty of natural daylight. Back hallway with wardrobe closet, laundry and luxurious bathroom with Spanish designer tile accent wall and powder room leads to outdoors & swim spa. Architecturally crafted Brazilian Cherry/ Walnut staircase ascends to expansive 2nd level finished with Mercier hardwood floors. Its open layout, dual wrap-around mezzanine with custom glass railings is ideal for home office & gym/yoga space. Panoramic views from every window! Two tranquil bedrooms with oversized doors and stunning bathroom complete this level, which connects to primary suite by balcony with custom railings and triple sliding door. Main level includes modern kitchen with island & granite countertops, eating area, raised snack nook, cozy den and bedroom next to full bath. Fully finished lower level offers private entrance, family room with kitchenette, office, full bath and laundry. Energy-Efficient heat. and cool. System includes in-floor heating, radiators, heat pumps and AC. Private, backing onto city park 0.6-acre lot offers endless possibilities: tennis/basketball court/swimming pool. Spacious, covered concrete patio leads to insulated year-round extra-deep swim spa with powerful jets & automated Covana Cover. Oversized shed split between garden tools storage & hobby space. Front yard with circ. driveway offers10 park. spots & 2 in gated area, 2 Level2 electric charg. stations and prof. landscaped garden. Min. from downtown Burlington, waterfront, beach, LaSalle Park & Marina, RBG, biking trails, schools, shopping, this home offers ultimate blend of luxury, lifestyle, and location. Access to Burlington GO, major HW in Niagara and Toronto directions. (id:26049)
3307 - 223 Webb Drive
Mississauga, Ontario
Welcome to this sun-filled corner suite in the highly sought-after Onyx Condos! Perched on the 33rd floor, enjoy breathtaking panoramic views of the city skyline through floor-to-ceiling windows. This open-concept layout features a modern kitchen, spacious 683 sq ft of living area plus 49 sq ft of balcony , and a private balcony ideal for relaxing and taking in spectacular sunsets. Residents enjoy a full suite of amenities including a fully equipped gym, indoor pool, sauna, rooftop party room, and 24-hour concierge. Located in the heart of Mississauga, you're just steps to Square One Shopping Centre, dining, transit, and minutes to HWY 403, QEW & 401. Perfect for professionals, downsizers, or investors experience elevated condo living at its finest! (id:26049)
105 - 24 Chapel Street
Halton Hills, Ontario
Bright & Spacious 2 bedroom suite in Victoria Gardens approx 780 square feet. Gas fireplace in LIving Room,. walk out from living room to private terrance. Open concept Kitchen, Living Room & dinning room. Easy access to Main Street shops and Resturants, churches, hospital, Community Centre and more. Party meeting room can be rented at a nominal cost, pool table, ping pong, library, exercise equipment, kitchen paltes etc for 60 people. Condo fee includes heat & Air conditioning, water, sewage, access to common elements. Stackable washer/Dryer in closet by Kitchen. (id:26049)
757 Cabot Trail
Milton, Ontario
WELCOME TO THIS GORGEOUS 4 BDRM, 4 BATH HOME LOCATED IN THE PRESTIGE AREA OF DORSET PARK IN MILTON, CLOSE TO SCHOOLS, PARKS, AND ALL AMENITIES. THIS HOME FEATURES EVERYTHING FROM NEW WINDOWS, RENOVATED BATHROOMS, RECREATION AREA IN THE BASEMENT, STUNNING LARGE CERAMIC TILES IN THE FOYER AND KITCHEN, 4 EXCELLENT SIZED BEDROOMS WITH A WALK-IN CLOSET IN THE MASTER BEDROOM, AND NOTHING SHORT OF A PRIVATE PARADISE ON THE BACKYARD DECK UNDER THE GAZEBO. FOR YOUR PEACE OF MIND, BESIDES THE NEW WINDOWS, THIS HOME'S FURNACE AND A/C WAS REPLACED IN 2021 WHILE THE METAL ROOF WAS DONE IN 2018 AND HAS A LIFETIME DURABILITY. DO NOT MISS THE OPPORTUNITY TO SEE THIS GEM. JOIN US FOR AN OPEN HOUSE MAY 10 & MAY 11 FROM 2-4PM. (id:26049)
545 - 24 Southport Street
Toronto, Ontario
Welcome home to this sun-filled and airy, renovated corner suite in the highly desirable community of South Kingsway Village. No shoebox lifestyle here with almost 1000 sq ft of inviting open concept space. South-facing views throughout where you'll enjoy the well-kept gardens and nature scenery at tree-top height. Ideal for the plant-loving buyer! This 2- Bedroom Unit includes hardwood floors throughout, a modern corner kitchen with quartz countertops and full-sized stainless steel appliances, plus an island for easy entertaining. Primary bedroom is oversized with a spacious walk-in mirrored closet. The large second bedroom has wrap-around windows with an unobstructed view, along with a built-in office nook. The renovated bathroom has a quartz counter topping the elegant vanity, separate shower and large soaker bathtub. Neutral décor, modern finishes and design elements are found throughout this thoughtfully renovated home. Resort-style amenities include beautiful grounds which include an outdoor BBQ area, indoor pool, gym, sauna, squash courts, 2 game rooms, basketball court, media room, party room and guest suites. 24-hour security is provided at the gatehouse. Maintenance fees are all-inclusive: all utilities, internet and cable TV. You'll love living in this fabulous Swansea neighbourhood with 24h TTC at door, Gardiner Expy, Lake Ontario and waterfront trails, or High Park and Bloor West Village. Located in the top school district (Swansea Jr/Sr Public School). (id:26049)
14 Sterne Avenue
Brampton, Ontario
Welcome to this thoughtfully upgraded and versatile home, packed with modern features and future potential. Enjoy peace of mind with recent updates including new windows (2020), water heater (2023), built-in air conditioning (2022), and a new stone patio (2024) perfect for relaxing or entertaining. The main floor was completely renovated in 2021, while the upstairs primary bathroom features a sleek redesign with medical-grade blue light therapy. Finished front porch with its modernized look an inviting space that adds charm and functionality. New patio door (2023) brings in natural light and easy access to the backyard. The fully finished basement offers even more living space with a separate entrance, and a brand-new washer and dryer (2024). The double detached garage is a rare find700 sq ft with 200-amp electrical service, mezzanine storage, and flexible use as a garage, workshop, or potential one-bedroom suite. The backyard is fully fenced with sturdy steel posts and features mature red and black currants, gooseberries, and raspberries, perfect for home gardening. Additional highlights include a garden shed, newer roofing, just a 5-minute walk to a gas station and convenience store, this home offers comfort, style, and smart upgrades inside and out. (id:26049)
3027 Richview Boulevard
Oakville, Ontario
Bright & Spacious Executive Townhome In 'Sought After' Bronte Creek Neighbourhood, 'Rare' Double Car Garage, 'Unique' Professionally Finished Basement w/ Bdrm & Washroom, Stucco Exterior w/ Front Porch, Open Concept Design, 9 Ft Ceilings, Stainless Steel Appliances & Granite Counters In Kitchen w/ Extended Oak Cabinets & Breakfast Bar, Living Room w/ Gas Fireplace w/ Mantle, Large Master Bedroom w/ 5 pc Ensuite & W/I Closet, New Engineered Wood Floors (No Carpet), Freshly Painted, Spacious Backyard w/ Flagstone Patio & Easy Access To Double Car Garage, Prime Location, Walk To Local Trails, Parks, Schools, Plaza, SHort Drive To Bronte Creek Provincial Park, 407 Hwy O Bronte, Dundas Street, Hospital, QEW & Lake Ontario+++ (id:26049)
146 Birett Drive
Burlington, Ontario
Gracefully nestled on a sprawling 80 x 140 lot, this elegant bungalow is surrounded by towering mature trees and just close enough to the lake to hear the gentle lapping of the water and breathe in the crisp lakeside air. Tucked away on a picturesque road south of Lakeshore Boulevard, you'll find yourself in the heart of Burlington's most coveted enclave - among lovely neighbours and exquisite homes. Enjoy the best of Lakeshore living in a serene, refined setting, with all the ease and comfort that bungalow life offers. Vaulted ceilings extend throughout the home, enhancing its sense of space and light. The great room impresses with its original wood beams and expansive patio doors that open onto a private garden sanctuary. The spacious primary bedroom is a true retreat, with its own walkout to a secluded deck immersed in natures beauty. Thoughtfully updated throughout, the home features wide plank flooring, designer finishes, new window coverings, and fresh paint - move-in ready and effortlessly stylish. The current owners have invested $60,000 in architectural plans to rebuild or renovate - plans that come included with the purchase. This is a rare opportunity not to be missed. Perfectly located just minutes from major highways and vibrant downtown Burlington - yet peacefully removed from the bustle - this home offers the ideal blend of convenience and calm. (id:26049)
280 Wetenhall Landing
Milton, Ontario
Welcome home to 280 Wetenhall Landing! Beautiful Mattamy Built, 2 Bed, 2 Bath Townhouse. Located On A Quiet, family friendly street, adjacent to a large park. Spacious, open foyer features inside access to the garage and a large laundry/ utility room. Main level boasts galley kitchen with breakfast bar and access to private balcony. Hardwood flooring In Living Room, Dining Room & Hallway. This level also has a 2 pc Washroom. The upper level features two generous sized bedrooms and a full bathroom. Close to Schools, Parks, Niagara Escarpment conservation areas, Public Transit, Highway, Shopping, Kelso ski hills And Much More (id:26049)
61 Finegan Circle
Brampton, Ontario
4 yr New Huge 1800 SF Townhome, 3BR + Study and 2 + 1 Bath. Primary BR includes 5pc En-Suite and Walk-In Closet, 9Ft Ceilings, HW Floors, Oak Stairs, California Shutters. Broadloom in 2 other BR. Kitchen Includes All stainless steel Appliances ( Fridge, Stove, Range hood,Dishwasher), Oak Cabinets. Stainless Steel Washer and Dryer in Basement. Oak Stairs, California Shutters in the entire house. Close to Public Transportation, 5 min Drive to Mount pleasant Go-Station, Close to Highways (410/401/407), Schools, Parks, Community centers, shopping destinations, places of worship all within 10 min drive. Best of 3 cities, nestled at the border of Mississauga, Georgetown and Caledon, don't miss out. Mississauga Rd and Mayfield Rd, currently being expanded and future Highway 413. (id:26049)
5040 Mount Nemo Crescent
Burlington, Ontario
Power of Sale! Dreaming Of Your Own Private And Tranquil Paradise? This One Is For You! Own Over 1 Acre Of Lush Land In Desirable Rural Burlington, Surrounded By Other Prestigious Multi-Million Dollar Properties. An Approximately 6,000 Square Feet Custom Designed Mansion Featuring A Sleek Stone And Stucco Facade With Expansive Windows Lies Behind The Modern Security Gates. Enter Into This Luxurious Home Boasting Impeccable Craftsmanship And High-End Finishes That Includes Both Hardwood And Porcelain Flooring, Designer Chandeliers And Spectacular Coffered Ceiling Heights. An Elevator That Services All Three Levels Helps Navigate This Beautifully Designed Home. This Home Offers Three Kitchens. The Main Kitchen Is Definitely A Chef's Delight! Boasting Expansive Cabinetry, A Large Center Island With Waterfall Quartz Countertops And Top-Of-The-Line Built-In Appliances By Dacor. Also On The Main Level Is The Primary Suite. Your Private Sanctuary Includes A Relaxing Fireplace, An Elegant 5-Piece Ensuite Bathroom, A Spacious Walk-In Closet, Direct Access To The Backyard Patio. An Additional Three Bedrooms Upstairs, Each With Walk-In Closets And Ensuites. Don't Miss The Hidden Bonus Room! The Unfinished Lower Level Adds Even More Potential, With A Theatre Room, Office, And Recreation Room. This Extraordinary Home Is Equipped With Built-In Speakers, A Control4 System, Saltwater Pool, A Heated Detached 3-Car Garage With 12-Foot Ceilings, Air Conditioning, Water Supply And Professionally Landscaped Grounds. Truly A Magnificent Find! (id:26049)
21 Pauline Crescent
Brampton, Ontario
Welcome to this gem located in the desirable Fletchers Meadow community! This freshly painted 3+1 bedroom detached home features a brand-new roof (2022), Furnace (2025) and hardwood flooring throughoutno carpet anywhere.The functional layout includes three spacious bedrooms on the upper level plus an additional bedroom perfect for guests, a home office, or an in-law suite. This home is ideal for families seeking comfort and convenience in a sought-after neighbourhood close to schools, parks, transit, and shopping. (id:26049)
37 Solway Avenue
Brampton, Ontario
Nestled in the sought-after Heart Lake East community, this beautifully maintained link home boasts 3+1 bedrooms and 3 bathrooms, offering the perfect combination of comfort, style, and convenience. With its spacious layout and modern upgrades, this home is ideal for families. The upgraded kitchen features sleek stainless steel appliances, while vinyl flooring runs throughout the home, adding both style and durability. The generously sized primary bedroom includes double closets for ample storage. The finished basement provides additional living space with its own kitchen, bedroom, and full bathroom, perfect for extended family or guests. Conveniently located just steps from grocery stores, schools, public transit, and more, this property truly has it all! ***Please note that this is a link property*** ** This is a linked property.** (id:26049)
16 Nectarine Crescent
Brampton, Ontario
Welcome To Your Dream Home! This Well-Maintained And Loved House Offers 3 Spacious Bedrooms And 3 Washrooms, Providing Ample Space For You And Your Family. You'll Appreciate The Attention To Detail And Care That Has Gone Into Maintaining This Home. One Of The Highlights Of This Home Is The Gorgeous And Functional Kitchen, Featuring Brand New Stainless Steel Appliances. Whether You're An Aspiring Chef Or Simply Enjoy Cooking At Home, You'll Appreciate The Sleek Design And Modern Amenities Of This Kitchen. The Basement In-Law Suite Is Perfect For Extended Family, Guests, Short Term Rental, With Its Own Full Kitchen And Washroom, Your Guests Can Enjoy The Privacy And Comfort They Deserve. For Those Who Enjoy Working With Their Hands Or Have A Hobby That Requires Space, You'll Love The Amazing Workshop That Space Comes With The House. Whether You're A Woodworker, Mechanic, Or Just Need A Space To Tinker, This Workshop Is Sure To Meet Your Needs. But That's Not All! You'll Also Enjoy Spending Time Outside On The Spacious Deck, Complete With A Wooden Gazebo That Provides The Perfect Spot To Relax And Unwind. (id:26049)
9 - 2880 Headon Forest Drive
Burlington, Ontario
Wow!! That will be the first impression when you walk into this fully renovated 1310 Sqft, 3 bedroom, 4 bathroom townhome with a fully finished basement. Nestled in Burlingtons desirable Headon Forest community, this home offers the ideal layout with luxury wide plank vinyl flooring throughout, LED pot lights, upgraded Trim and Doors and more. The spacious living and dining area includes crown molding, a corner gas fireplace, and a walkout to a private two-tier deck. The brand new kitchen is gleaming with premium full height cabinetry with built in LED lighting, high end stainless steel appliances, wide edge premium quartz countertops and matching backsplash and large breakfast island with designer pendant lighting. The primary bedroom boasts gorgeous four-piece ensuite bath custom vanity, backlit mirror and oversized walk-in shower with full glass enclosure. Two more good sized bedrooms share a renovated four-piece bath with large format tiles, quartz vanity and tub shower. The fully finished basement includes updated flooring, a spacious recreation room with a large above ground window, a two-piece bath, and a Pine and Cedar Sauna. Rare and convenient inside access to the garage from inside. Low Monthly condo fees cover exterior maintenance and insurance. This peaceful complex is within walking distance to schools, public transit, shops, and recreational facilities, with easy access to major highways and GO Transit. Book a showing today! (id:26049)
5331 Applegarth Drive
Burlington, Ontario
Located in the heart of Burlington's most family-friendly neighbourhood, this large 3 bedroom + Main Floor Office , 4-bath townhouse offers 1,854 sqft of thoughtfully designed living space and a fully finished basement. The extra wide corner lot gives this home great curb appeal with a brick and stucco exterior and a large wrap-around porch. Enter into a wide foyer with large main-floor office and 2-piece bath. The open-concept main floor has abundant natural light with large windows. Enjoy a large modern eat-in kitchen with stainless steel appliances, granite countertops, and a large island perfect for entertaining. The breakfast area has sliding door access to the large fully fenced back yard and a massive deck with metal gazebo. The oversized primary suite features a large den, walk-in closet and a fully renovated luxurious en-suite bath with corner glass shower, double vanity with quartz countertops and gorgeous tiling. Two more bedrooms with large windows share an additional 4-piece bathroom. The fully finished open-concept basement adds extra living space, a full 3-piece bath and additional room ideal for a media room, gym, or playroom. Many recent updates include hardwood flooring throughout, LED potlights, tankless water heater (2022), Furnace and AC (2022), Roof (2018), Interior Painting (2025). Enjoy outdoor living with a private patio and access to The Orchards landscaped grounds, trails and amenities. Conveniently located near shopping, dining, transit, and top-rated schools. Don't miss this move-in-ready gem in one of Burlington's most sought-after communities! (id:26049)
24 Treeview Drive
Toronto, Ontario
Fully renovated home with permits, featuring 3 bedrooms in the main house with private kitchen,laundry, and heated floors in the kitchen and bath. Legal 2-bedroom basement apartment with separate entrance, its own kitchen and laundry. Brand new furnace and A/C, all-new plumbing and electrical throughout. Finished attic converted to entertainment room with potential for a 3rd unit. Garage equipped with electrical panel for EV charger and potential for laneway suite. Garden suite possible up to 1000 sq ft. Quality craftsmanship throughoutmove-in ready and income-generating! (id:26049)
2049 Wakely Street
Oakville, Ontario
Set on a quiet street in one of south west Oakville's most sought-after neighbourhoods, this newly completed 2023 custom-built French château-inspired residence exemplifies elevated living through magnificent design, craftsmanship, and technology. The exterior façade is elegantly composed of smooth stucco and limestone detailing, crowned by a steeply pitched, multi-tiered mansard roof. A designer kitchen by Landmark Kitchen Concepts anchors the heart of the home, complete with panel-ready Sub-Zero and Wolf appliances, a bold Cristallo quartzite island, pot filler, and integrated lighting. The chef's kitchen, equipped with a gas range and double oven, is discretely tucked behind for seamless entertaining, flanked by a butler's entry and walk-in servery. The family room is an architectural showpiece with double-height ceilings, oversized picture windows overlooking the pool, a bespoke three-way fireplace, and custom lighting. Adjacent formal living and dining areas are finished with Versace wallpaper and tiles, and curated designer light fixtures from Lando Lighting. The upper level features four spacious bedrooms, each with its own ensuite bathroom and walk-in closet. The primary suite is a true retreat, offering a lounge area with a sleek linear fireplace, triple-aspect windows, a fully outfitted dressing room with a skylight, and a five-piece spa-inspired ensuite with heated floors, a freestanding tub, steam shower. The walk-out lower level is designed for multi-functional living, including a private guest bedroom with ensuite, a gym enclosed space with mirrored walls and picture windows, a statement-making entertainment lounge with slatted wood feature wall, bar, and fireplace, and a soundproofed theatre ready for film nights. Designed with intentionality, scale, and quality at every turn, this home offers a rare combination of timeless design, innovative features, and a prestigious location in one of Oakville's most coveted neighbourhoods. (id:26049)
60 Valleyway Drive W
Brampton, Ontario
Magnificent Family Home in Prestigious Credit Valley! Welcome to this stunning, meticulously upgraded family home in the highly sought-after Credit Valley neighborhood of Brampton. Offering a perfect blend of luxury, comfort, and functionality, this residence is thoughtfully designed for modern family living and elegant entertaining. The main level features gleaming hardwood floors, a grand formal dining room, and a massive kitchen equipped with a center island offering additional storage, abundant counter space, and seamless flow into the breakfast area. A sliding patio door off the kitchen floods the space with natural light and leads to the beautifully paved backyard oasis, complete with a fountain, retaining walls, and a built-in bar and barbecue area ideal for outdoor entertaining. A spacious main floor laundry room doubles as a mudroom with direct access from the two-car garage, adding both convenience and practicality. Upstairs, you'll find four generously sized bedrooms, including a guest suite and primary bedroom, both with walk-in closets. Each bedroom enjoys ensuite bathroom privileges, and the shared bathroom features double sinks perfect for busy mornings. The spa-like main bathroom offers a luxurious retreat with elegant finishes. Work from home in style in the mezzanine office, which overlooks the main living area and adds architectural interest and function. The fully finished basement expands your living and entertaining options, boasting a wet bar and plenty of open space for gatherings, games, or relaxation. With thoughtful upgrades throughout, a two-car garage, and unmatched indoor-outdoor flow, this exceptional home offers everything your family needs in one of Brampton's most desirable communities. (id:26049)

