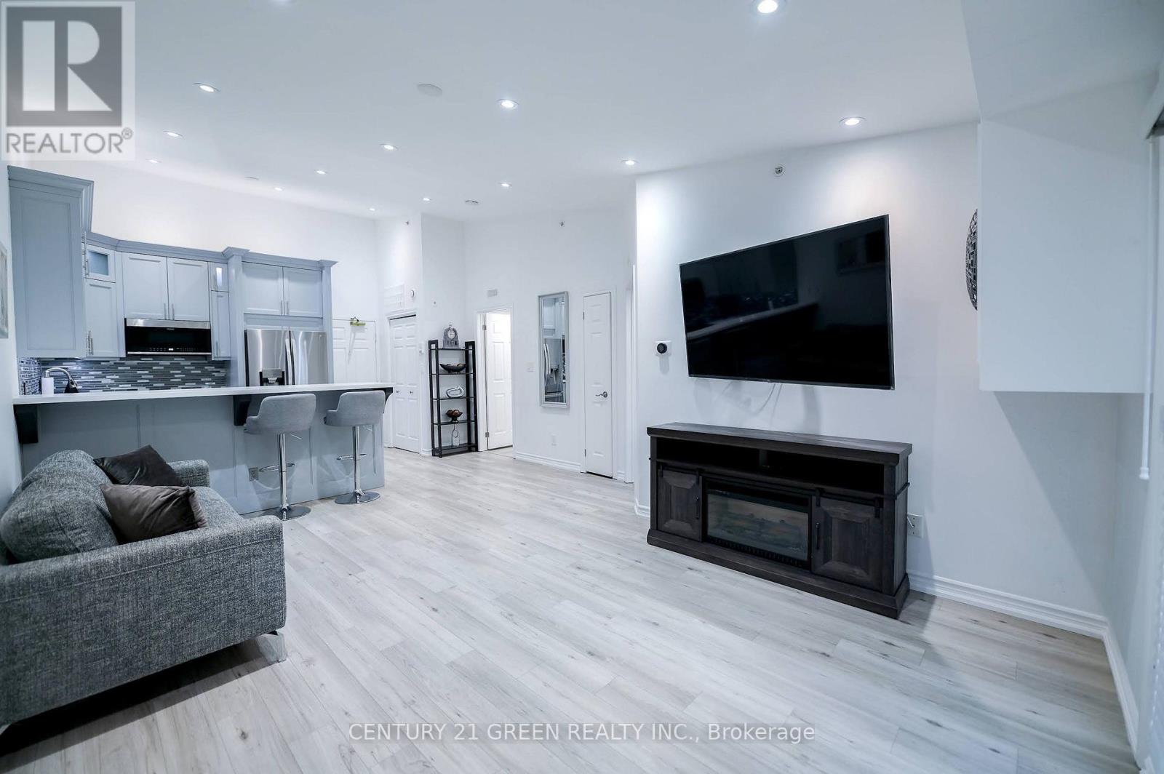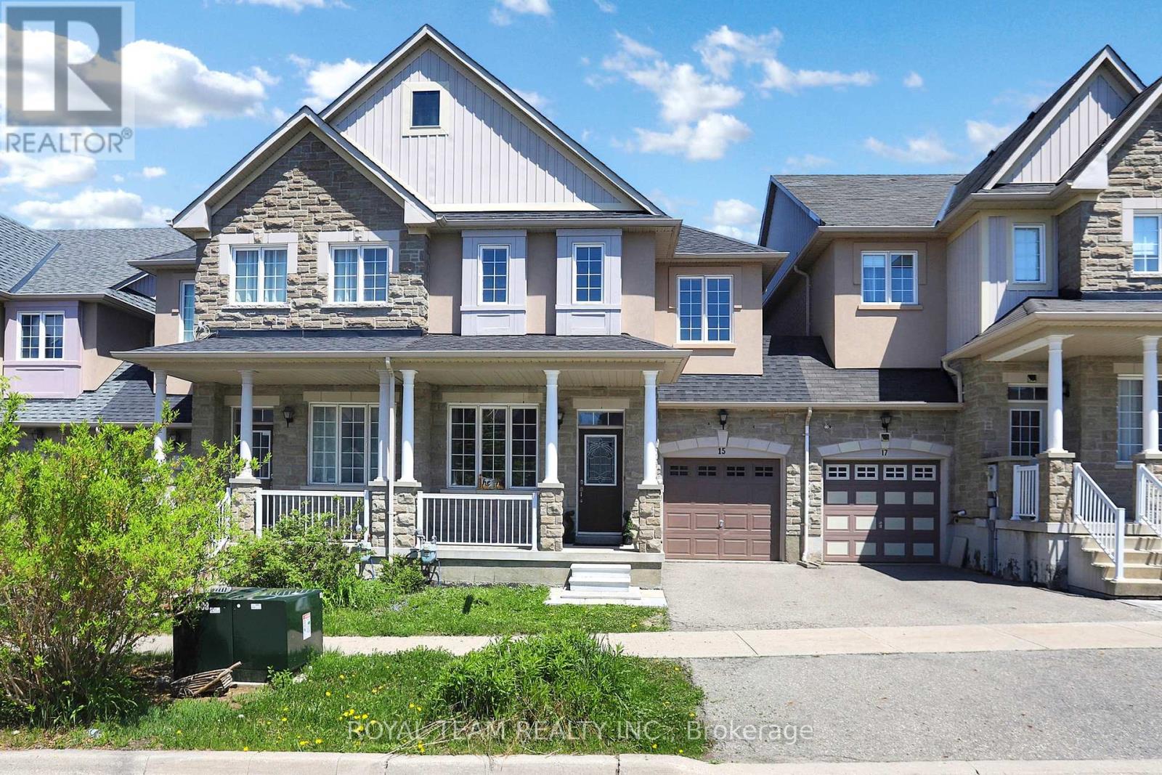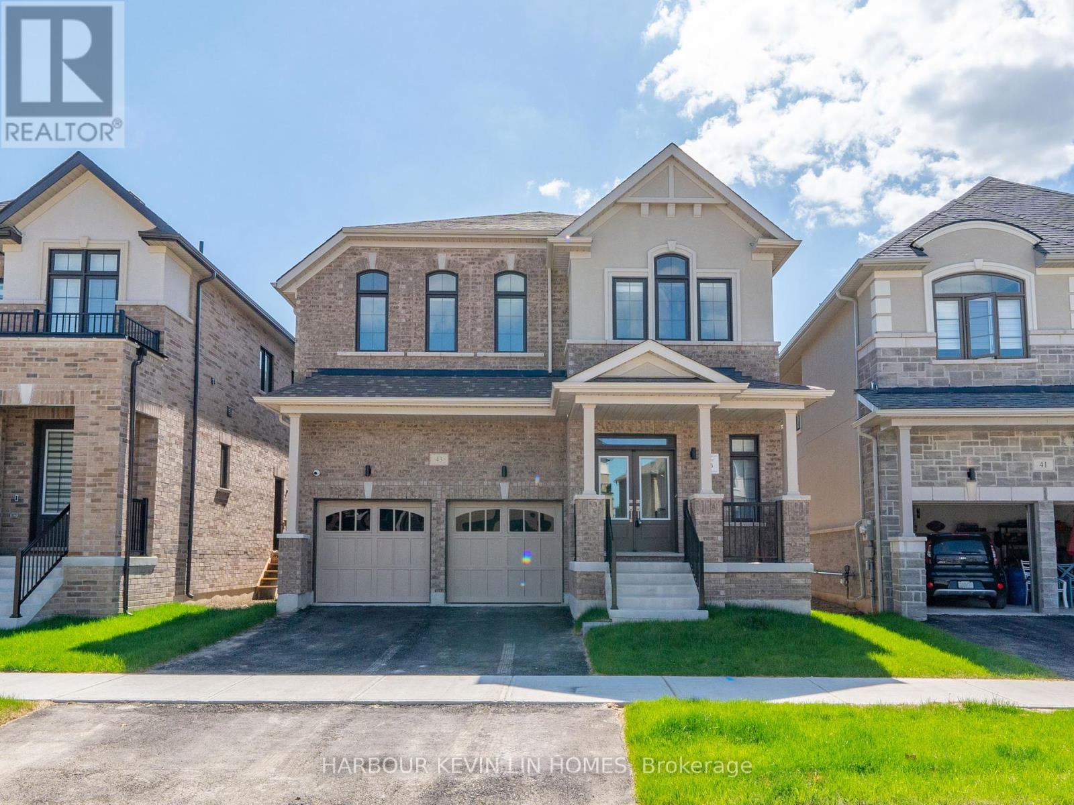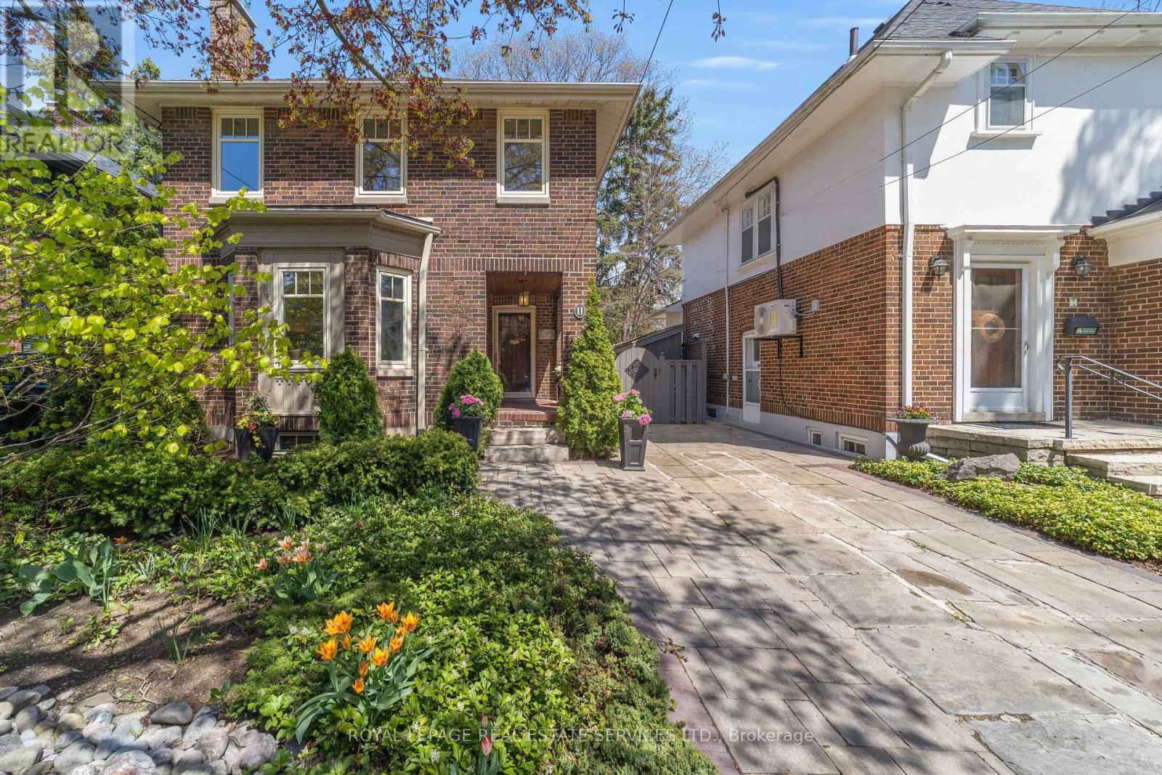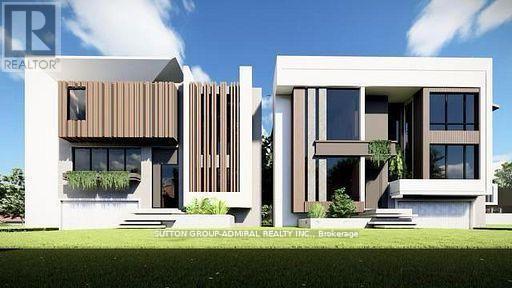11 Richmond Drive
Brampton, Ontario
Welcome to 11 Richmond Dr a beautifully maintained 4-level side split nestled on a mature, tree-lined street in one of Brampton's most established neighbourhoods. This 3+1 bedroom, 3-bathroom home showcases true pride of ownership and offers a spacious, functional layout perfect for families. Step inside to find hardwood floors throughout, marble tile in the foyer and bathrooms, and a stylish cork floor in the kitchen. The well-appointed kitchen features a gas cooktop, built-in oven, and built-in microwave ideal for the home chef. The sun-filled primary bedroom includes a walk-in closet and a private 2-piece ensuite. The main 5-piece bathroom is finished with a sleek single-sink marble vanity and luxurious heated floors. The lower-level family room offers a cozy space with a walkout to a large, private backyard perfect for entertaining or relaxing outdoors. The finished basement adds even more living space with a spacious rec room and a bonus room that can function as a home office or 4th bedroom. Sitting on a generous 60-foot wide lot, there's plenty of space for gardening, play, or future expansion. Updates include: windows (2022), furnace (2023), water heater (owned 2020), and roof (2012).Located close to schools, parks, shopping, and transit this is a rare opportunity to own a lovingly cared-for home in a desirable neighbourhood. (id:26049)
409 - 4015 Kilmer Drive
Burlington, Ontario
This Stunning top-floor, move-in-ready unit offers a perfect blend of comfort and style and features an impressive open-concept layout with soaring 12-foot vaulted ceilings that create an airy, spacious feel. The bright and functional living space includes 1 bedroom and a large den, which can easily be converted into a second bedroom to suit your needs. The home comes fully furnished, with a king-sized bed, nightstands, a laundry hamper, an electric fireplace, a 3-seat couch, and a slim brown bookcase. The newly renovated kitchen is a chef's dream, with updated appliances, high wall cabinets, above-cabinet and under-cabinet lighting, and stylish dimmable pot lights. The cozy living/dining area, perfect for entertaining, features a fireplace cabinet and doors that open to a private balcony. The balcony is a peaceful retreat with a BBQ and a table with two chairs for outdoor dining. The new bathroom is sleek and modern, with contemporary fixtures, under-cabinet lighting, and a glass wall replacing traditional shower curtains. Conveniently located near grocery stores, schools, social hubs, and transit, this property is ideal for homeowners looking for a cozy space and savvy investors seeking a well-maintained, move-in-ready unit. Fully Upgraded House Owned A/C, water tank, and air handler updated in 2022. All renovations completed in 2022, including Kitchen quartz countertops, sink, backsplash, and vinyl flooring. Renovated bathroom includes vanity, backsplash, fixtures, toilet, bathtub, and glass shower. (id:26049)
15 Bond Lake Park Street
Richmond Hill, Ontario
Welcome to this bright and spacious over 1900 sqft townhouse that has been recently renovated, freshly painted throughout, and features new flooring. 9 ft ceilings on main floor. The large, modern kitchen includes a brand-new fridge and stove, along with a lovely breakfast area that opens onto the deck. The open-concept dining and living areas allow you to arrange the space comfortably to suit your needs. The generous primary bedroom offers a walk-in closet and a 5 PC ensuite bathroom. The fully renovated basement includes large recreational area, 3 PC bathroom and laundry area. The wood-burning stove in a basement is currently disconnected/can be easily reinstalled. Convenient access to the backyard is available through the garage. Located in one of the best neighborhoods in Richmond Hill, this home is close to top-rated schools, parks, and lakes. Its proximity to Yonge Street offers quick and easy access to all amenities. Must See!!! (id:26049)
43 Donald Ingram Crescent
Georgina, Ontario
Welcome To Brand New Custom-Built Home By Renowned Treasure Hill. Luxury Living at Its Finest in The Prestigious Keswick North Community. Situated on One Of A Kind Premium Lot, Backing Onto Beautiful Nature Reserve With Breath Taking Ravine Views. This Upgraded Gem Boasts Over $100K Spent In Premium Upgrades, Ensuring A Lifestyle of Unparalleled Elegance and Comfort. Over 5,200 Sf of Luxurious Living Space (3,650 Sf Above Grade Plus Basement), 9 Ft High Ceiling On Main Flr, 2nd Flr and Basement. Spacious 5+1 Bedrooms and 5 Washrooms. The Attention to Detail Is Apparent. The Heart of This Home Is Undoubtedly the Open Concept Chef's Inspired Modern Kitchen, Featuring Built-In Floor to Ceiling Custom Cabinetry, Coffee Station, Prep Area, Extra Pantry Space and Oversized Island with Quartz Countertops Perfect for Culinary Creations. Custom Staircase with Wrought Iron Pickets. Entertain Guests in Style in The Great Room/Family Room With Gas Fireplace. Primary Bedroom with 5 Piece Ensuite, His and Her Designer Vanity, Quartz Countertop, A Seamless Glass Shower and Deep Soaker Tub. The Walk- In Closet with Organizers Provides Ample Storage Space. Every Inch of This Home Exudes Sophistication and Style. The Professionally Finished Basement Adds Another Dimension to This Remarkable Home, With Fabulous Recreation Room, a Bedroom, 4-piece Bathroom and Rough-In Kitchen, Providing Potential for Future Customization. Step Outside to The Huge Private Backyard, Ideal for Outdoor BBQ Gatherings with Loved Ones. This home is equipped with state-of-the-art technology, including a Nest Thermostat, Ring Doorbell Camera, IQ Hub, and HIK Vision security system. Excellent Location With Easy Access To Lake Simcoe, Hwy 404, Public Transit. The Neighbourhood is Vibrant and Family-Friendly, With Parks, Playgrounds, and Nearby Community Centers. Shopping and Entertainment are Within Walking Distance. This is Truly A Rare Opportunity To Live The Lifestyle You Deserve In An Unbeatable Location. (id:26049)
19249 Yonge Street
East Gwillimbury, Ontario
Stunning Home In Prime Holland Landing. Unlock The Door To This Gorgeous 2-Storey Freehold Townhome Nestled In The Sought-After Holland Landing Neighborhood. Move-On ready And Meticulously Kept, This Home Offers The Perfect Blend Of Style, Comfort, And Convenience. Step To An Inviting Open-Concept Main Floor Kitchen And Family Room, Featuring 9-Ft Ceiling With A Walk-Out To A New Patio And Cozy Backyard, Ideal For Entertaining Or Relaxing Outdoors. Family Size Kitchen Is Designated For Modern Living, Complete With A Large Peninsula, Sleek Ceramic Backsplash, A New Contemporary Sink, And Stainless Steel Appliances. Enjoy Meals In The Generous Breakfast Area, Flooded With Natural Light. Upstairs, You'll Find Three Spacious Bedrooms And Two Full Bathrooms, Providing Ample Space For Families Or Professionals. The Home Also Features A New Modern Front Door, Detached Garage, And New Interlock Double Driveway For Added Curb Appeal And Functionality. Located Just Minutes From Upper Canada Mall, Southlake Regional Hospital, Transit, G.O Station, And With Quick Access To Highways 400 & 404, This Property Offers Unbeatable Connectivity To All Major Amenities. Don't Miss This Exceptional Opportunity To Own In One Of The Area's Most Desirable Communities. Book Your Private Showing Today. ***Must View The Video Tour*** (id:26049)
50 Fairway Drive
Aurora, Ontario
Nestled in Aurora Highlands' coveted tree lined streets, custom built defines modern luxury living. 4,000+ SqFt Meticulously Designed Space, Symphony Of Sophistication And Comfort. Grand Foyer Welcomes W/ Soaring Ceiling, Leading To Sun Drenched Office W/ Cathedral Ceiling, Formal Living Room Anchored By Striking Gas Fireplace. Heart Of Home A Chef's Dream: Gourmet Eat-In Kitchen Adorned W/ Breakfast Bar Island, Built-In Appliances, Seamless Flow Into Open Concept Family Room Perfect For Gatherings Or Intimate Evenings. Step Through To Covered Patio Lounge, Where An Outdoor Fireplace And TV Invite Year Round Relaxation. Upstairs, Palatial Primary Suite Is A Private Retreat, Featuring Coffered Ceilings, Gleaming Hardwood, Spa Inspired 5 Pc Ensuite, Custom Walk-In Closet That Feels Like A Boutique. 3 Additional Bedrooms Offer Generous Proportions And Bespoke Storage, Spacious Laundry Room W/ Folding Counters And Double Sink Adds Touch Of Everyday Luxury. Lower Level Dazzles W/ 10' Ceilings, Radiant In-Floor Heating (Also In Garage), Soundproof Theatre Room, Glass Enclosed Gym, Full Kitchen, Guest Suite Creating Endless Possibilities For Wellness, Entertainment Or Hosting. Outside, Private Oasis Awaits: Inground Saltwater Pool 16' X 36' W/ Waterfall, Multicoloured LED Lighting, Lush Landscaping, Cabana W/ Built-In Sauna, All Designed For Resort Style Living. Smart Home Features Abound, Including Dual Zone Climate Control, Wi-Fi Enabled Security And Lighting, State Of The Art Sound System, Oversized 3 Car Garage W/ An Extended Bay. Moments From Top Public And Private Schools: Lester B. Pearson PS, Dr. G.W. Williams SS, Highview PS, Light Of Christ CES, Cardinal Carter CSS, Private Schools: St. Andrew's College, St. Anne's School, Aurora Montessori & Private School, Aurora Preparatory Academy, Celebrated Golf Courses, Scenic Trails, Boutique Shopping, Aurora Highlands Sanctuary Seamlessly Blends Elegance, Innovation And Family Comfort For The Ultimate Elevated Lifestyle. (id:26049)
457 Paliser Court N
Richmond Hill, Ontario
This Warm and Charming Home Has Been Loved and Cared For By The Same Owner For Over 50 Years and Awaits Your Personal Touch. This Home Is Nestled In One Of The Most Coveted Neighbourhoods With An Amazing Curb Appeal. Bright & Sun Filled South Facing Detached Bungalow With An Attached Garage On A Pie Shaped Fully Fenced Lot. This Irregular Lot Is 100 Feet Wide In The Back with over 5995 Sq.Feet of Area. 2 Yrs. New Roof, Eaves Trough And Soffit. Most of the Windows have been replaced. Hardwood Floor Under The Broadloom. Well Maintained Home With Strong Bones For Investors and Renovators. Steps To Catholic Community Church. There Are Some Of The Best Schools In The Catchment Like Bayview Sec, Walter Scott & Catholic Schools. Minutes to 404,407,Go Train,Public Library,Skating Rink, Wave Pool and Most Amenities. Huge Basement making it easy for the Basement Apartment to be built with an easily convertible separate entrance. (id:26049)
45 Strathmore Boulevard
Toronto, Ontario
5.17 CAP RATE! Rare multi-unit investment in prime Danforth location. Upgraded 4-unit property offering a current 5.17% cap rate and A+ tenants. Literally steps to the subway, this turnkey opportunity features a 2-bedroom unit across main and basement levels with updated kitchen and walkout to south-facing yard. Upper levels each offer bright 1-bedroom units; the top floor with loft-like feel and balcony. The newly underpinned basement bachelor has a private walkout, separate entrance, and upgraded foundations and drainage. Secure common entrance with laundry, bike storage, and solid double-car garage with laneway house potential. Significant capital improvements already completed. Stable income in a high-demand rental market with future upside. 1 x 2-Bedroom Unit: Spanning the main and lower levels, this unit features a renovated kitchen with smart hotplates, ample counter space, and access to a south-facing backyard. Includes one bedroom on the main floor and a second bedroom with a large bathroom and generous storage in the high basement. 1 x 1-Bedroom Unit (Second Floor): Bright and spacious with abundant natural light, offering an open layout and comfortable living space. 1 x 1-Bedroom Unit (Third Floor): Loft-style unit with a walkout to a private balcony and unobstructed views, creating a unique and airy living space. 1 x Bachelor Suite (Basement): Newly underpinned and upgraded, featuring its own private walkout, separate entrance, sun-filled living area, new foundations, drainage system, and sump pump. Total 3,239 square feet including basement (Floorplans). FREE property management services for one year, ask LA for details. November 2024 Home Inspection available (id:26049)
506 - 915 Midland Avenue
Toronto, Ontario
This beautifully updated 1-bedroom condo features laminate flooring throughout, a modern kitchen, and a renovated bathroom, offering both style and functionality. The space is bright and spacious, perfect for comfortable living. Ideally located just steps to schools, shopping, dining, and more! Plus, you're within walking distance to the Eglinton Crosstown LRT, Kennedy Station, GO Train Station, and the Midland bus right at your doorstep. Enjoy a spacious living area, a large balcony. (id:26049)
93 Esgore Drive
Toronto, Ontario
Prestigious Cricket Club Corner Lot 4 Bed, 4 Bath Exceptional Family Residence, Ideally Situated On Large 55' X 100' Prominent Corner Lot In Toronto's Highly Coveted Cricket Club Neighbourhood. Graced By Mature Trees And Manicured Lawns, Offers Rare Blend Of Classic Charm And Modern Comfort, Surrounded By Some Of The City's Finest Amenities And Green Spaces. Interior Hardwood Floors Throughout, Spacious Main Level Flows Seamlessly, Offering Abundant Natural Light And Flexible Living Spaces Perfect For Both Entertaining And Everyday Family Life. 4 Generously Sized Bedrooms, 4 Bathrooms Provide Ample Space And Privacy For The Whole Family. Prime Location Means You're Only Moments From The Lush Trails Of York Mills Valley Park, Scenic Don Valley Golf Course, Prestigious Rosedale Golf Club Ideal For Active Families And Golf Enthusiasts Alike. Upscale Shopping, Top Rated Schools: Armour Heights PS, Blessed Sacrament CES, Lawrence Park Collegiate, Steps To Toronto Cricket Skating And Curling Club, Gourmet Dining Are All Within Easy Reach, While Proximity To Highway 401 And Public Transit Ensures Effortless Access To Downtown And Beyond. Move In And Enjoy Immediately Or Take Advantage Of The Generous Lot To Customize Or Expand The Home To Suit Your Vision. Recent Updates Include Furnace (2018) And Air Conditioning System (2020). Rare Opportunity To Own A Distinguished Property In One Of Toronto's Most Desirable Neighbourhoods, A Community Known For Its Country Charm, Vibrant Lifestyle And Enduring Value. (id:26049)
11 St Hildas Avenue
Toronto, Ontario
Elegant Detached 3+1 Bedroom, 3 Bathroom In Prestigious Lawrence Park, Nestled On Tranquil Street Just Steps From Sherwood Park, Ravine And Vibrant Yonge Street. Blends Original Character With Extensive Upgrades: Windows, Insulation, Waterproofing, Heating. Main And Second Floors Feature Rich Hardwood, Living Room Impresses With Bay Window, Fireplace, Unique Curved Crown Moulding. Enjoy Sun Filled Dining Room Overlooking The Family/Sun Room, Enhanced By Skylights, Cork Flooring, Newer Windows. Kitchen Offers Cork Floor, Stainless Steel Appliances, Double Undermount Sink, Pantry. Second Level, Spacious Bedrooms Include Organized Closets And A Walkout, Luxurious 5 Pc Bath Features Separate Jacuzzi Tub, Shower, Dual Sinks, Radiant Floor. Lower Level, Bright Rec Room, Additional Bedroom, Ample Storage, Laundry/Utility Room, 2 Pc Bath. Outside, Private Garden Oasis With Large Private Deck And Sprinkler System Offers Serene View Of Treed Forest. Located In Top Rated School District (Bedford Park PS, Blythwood Jr PS, Glenview Sr PS, John Ross Robertson Jr PS, Lawrence Park CI, North Toronto CI, John Fisher, Blessed Sacrament Catholic), Close To TTC, Shops, Restaurants, This Home Combines Privacy, Convenience, And The Best Of Lawrence Park Living. (id:26049)
364 Greenfield Avenue
Toronto, Ontario
Application To Severe The Lot Is Approved. Building Permits Approved. Amazing Lot On Cul-De-Sac Dead End Street Surrounded By Custom-Built Multi Million Dollar Homes!!! Ideal for Builders, Investors, Users. Architectural Drawings To Build Two Custom Homes Are Ready. Most Sought Out Toronto Willowdale East Area. Walk To Bayview Village And Subway. Short Walk To Renowned Excellent Schools, Parks, Shops & Transportation. Close To Hwy 401 & Yonge. (id:26049)


