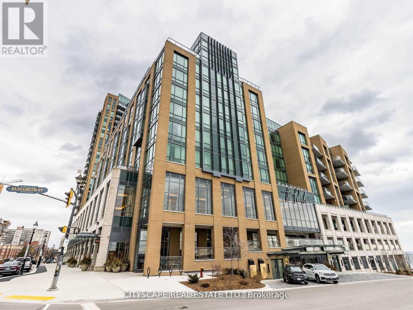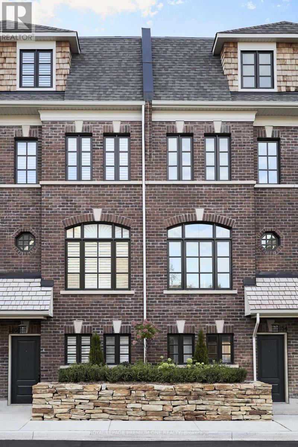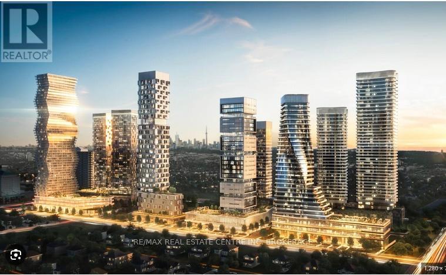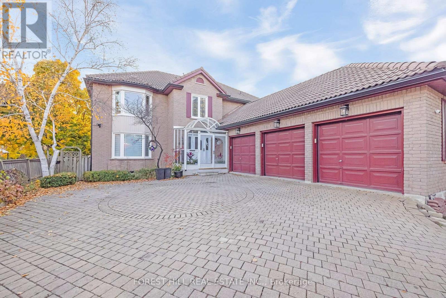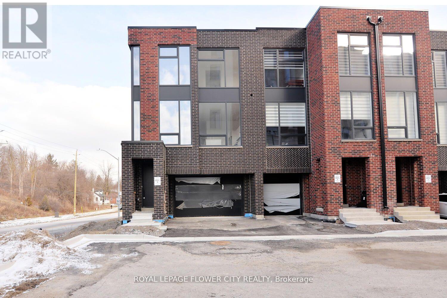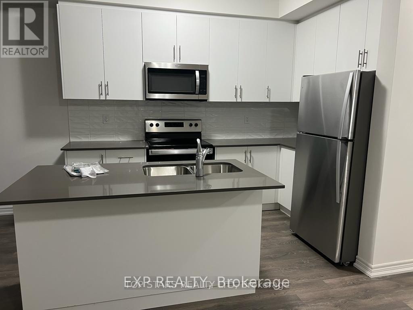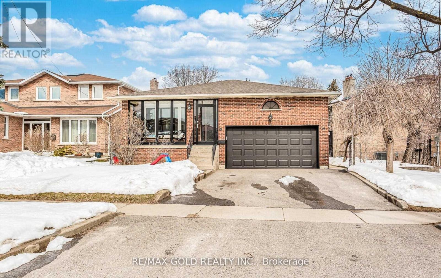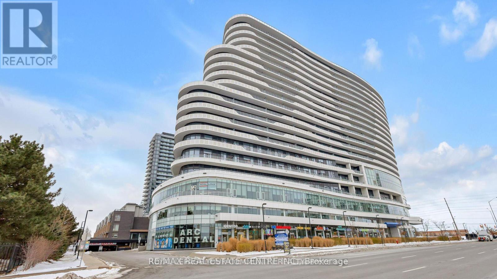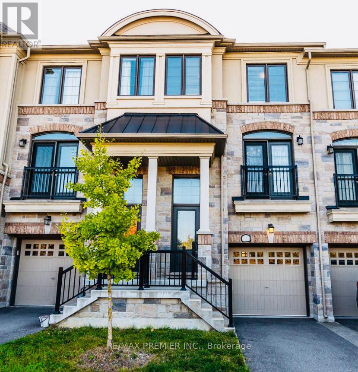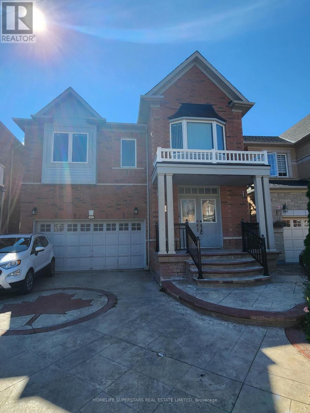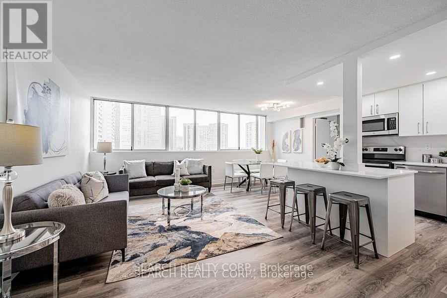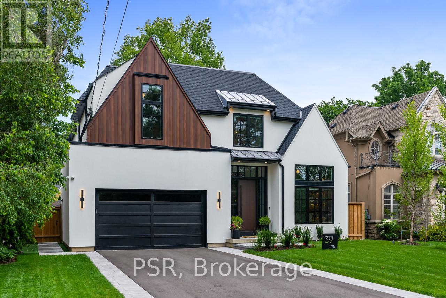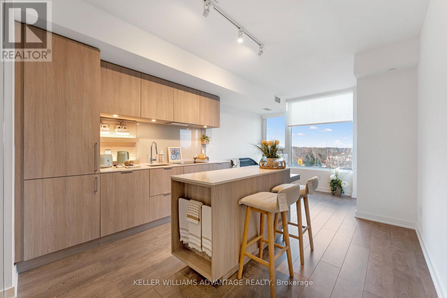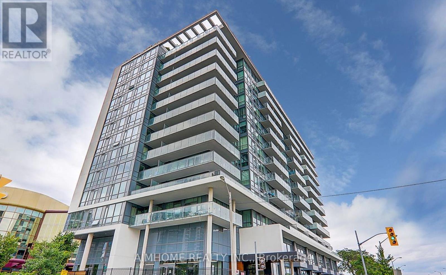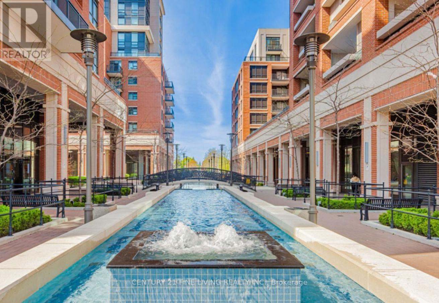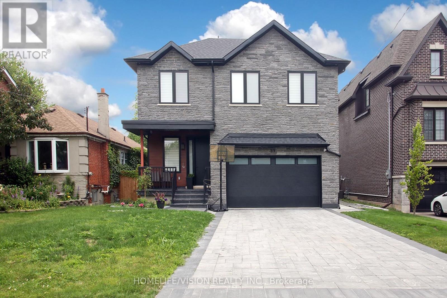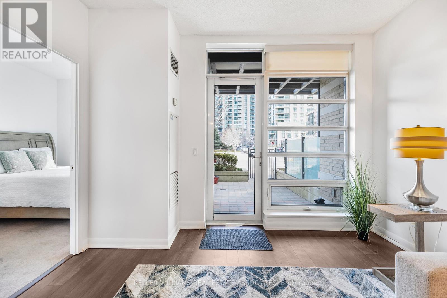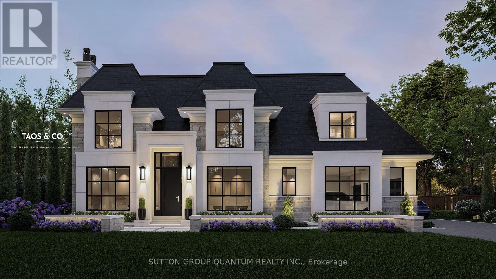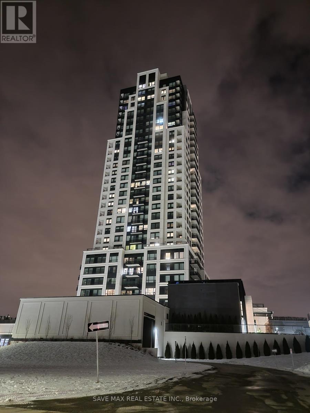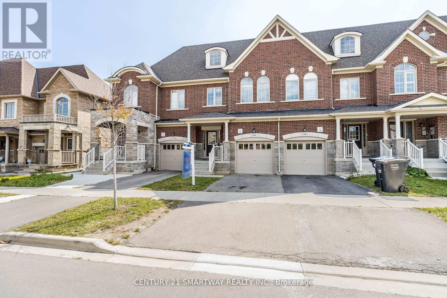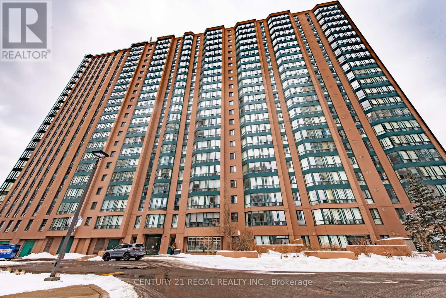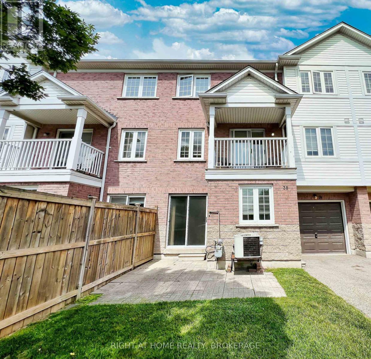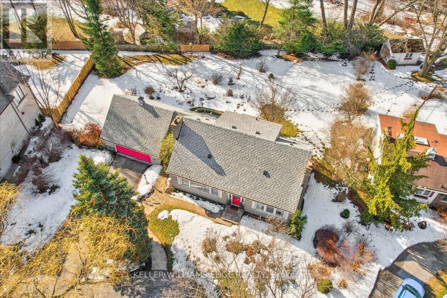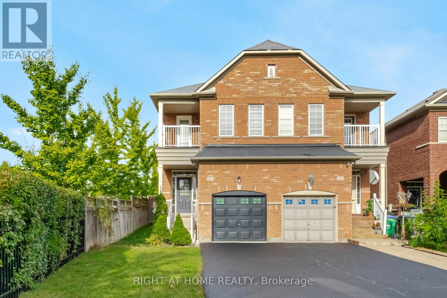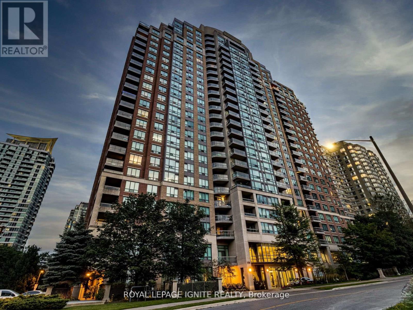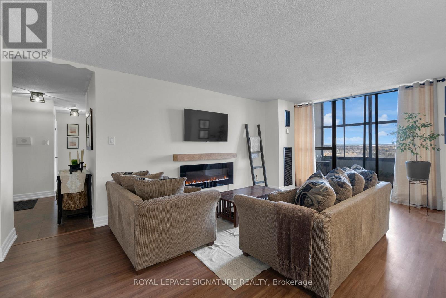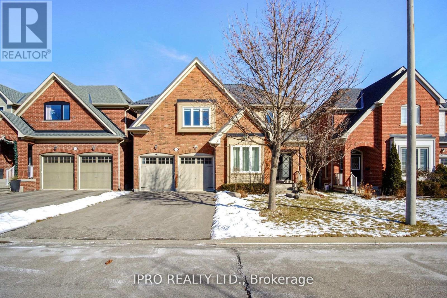13z - 561 Tim Manley Avenue
Caledon, Ontario
Welcome to this stylish and contemporary 2 bedroom with 2 ensuite Urban Townhouse. Boasting a spacious 1315 Sq.Ft over two floors located in prestigious Caledon Club community. Direct access to private garage with additional driveway space. Enjoy your morning coffee on your covered terrace (BBQ Allowed). Bright and sunny large windows: bedroom 72'w x 24' bathroom 60' x 42'h. Bonus package: cap dev charges, 3 S/S appliances & white stacked washer/dryer, free assignment, right to lease, 9' smooth on main, 7 9/16' laminate flooring & 12 x 24 porcelain tiles. Custom designed deluxe kitchen cabinets with taller upper cabinets, soft close doors and drawers, cutlery divider and stone countertops. Don't miss out! Book your sales appointment today! **EXTRAS** Pre-construction sales occupancy 2025 (id:26049)
504b - 1 Elizabeth Street
Burlington, Ontario
Steps to the Lake, Experience Luxurious living at Bridgewater Residences in DT Burlington with Brian Glukstein-designed finishes. This 2-bed, 3-bath unit Dining Room That Can Be Used As An Office/Den or 3rd bedroom offers. 10ft ceilings, unobstructed Lake Ontario views from all bedrooms and balcony, Thermador appliances, Heated M/bathroom Floor, and gas line on the balcony. Upgraded walk-in shower with bench, shared amenities such as a gym, pool terrace. 2 parking spaces and 1 locker included. **EXTRAS** Integrated Fridge & DW, SS Wall Microwave and Oven, Bosch washer/dryer, upgraded light fixtures, Gas Cooktop, blinds in the bedrooms and electric drapery in the living room, an oversized kitchen island, and upgraded closets in master. (id:26049)
66 - 40 Lunar Crescent
Mississauga, Ontario
Rare brand new Luxury Townhome END LOT with a 2-car parking lift! This brand new never lived in gem includes over $60k of upgrades: upgraded H/W flooring in kitchen/living/dining & all bedrooms, soft close cabinets, Silestone kitchen waterfall countertop & B/S. SS appliances w/ gas slide in range. Upgraded crown moulding in living/dining. Main bath & ensuite include upgraded 12x24 polished tile and Caesarstone countertop. Enclosed154 sf private patio on ground floor With Gas & power Line. Dunpar Offering a Private Mortgage-No Qualification Needed! Terms: 2.99% Interest Rate with A 20%Down Payment Requirement For 5 Years Or when Rates Drop Below 2.99%. **EXTRAS** 2 car parking lift. Taxes have not been assessed. (id:26049)
2401 - 3980 Confederation Pkwy Parkway W
Mississauga, Ontario
Introducing a stunning contemporary 1+Den M city condo located in the vibrant city of Mississauga. Situated just moments away from the iconic square One Shopping Mall, this sleek and modern residence offers convenience and luxury at is finest. With its prime location, residents can indulge in a plethora of amenities, inclusion trendy restaurants, entertainment venues, parks, and more. The condo itself boasts an elegant design, featuring open-concept living spaces flooded with natural light, a spacious den perfect for home office or guest room, and top-notch finishes throughout. Whether you're a young professional, a couple, or a small family, this condo offers the perfect blend of style, comfort, and accessibility for an unparcelled urban living experience in the heart of Mississauga. It is an assignment Sale **EXTRAS** **It is an assignment sale** Modern Kitchen with high end appliances quality amenities; BBQs + lounge w/fireplace, 24 Hr concierge, Fitness, Multi-purpose games room W/kids lounge, small + large lounges, skating rink, outdoor pool- Enjoy! (id:26049)
978 North Shore Boulevard W
Burlington, Ontario
Experience South Aldershot living: A charming 3-Bedroom home near Lake Ontario & the Royal Botanical Gardens. Embrace the serene lifestyle of South Aldershot with this delightful 1,325 sqft, 1.5-storey home, brimming with vintage charm and modern potential. Built in 1939, this residence offers a unique opportunity to live in a peaceful, tree-lined neighbourhood, just steps from nature's wonders. Situated on a spacious 50 x 128 ft lot, this property is a potential private haven, surrounded by mature trees that create a tranquil atmosphere. Inside, you'll find three bedrooms and a bathroom, providing space for families or individuals seeking a comfortable retreat. Imagine morning walks along the shores of Lake Ontario or exploring the lush trails of the Royal Botanical Gardens, both just a short stroll away. South Aldershot is renowned for its community and proximity to essential amenities. Enjoy easy access to major transit, connecting you to Burlington and Hamilton's vibrant city centers. Discover a diverse range of shopping options, from local boutiques to big-box stores, and indulge in the culinary delights of nearby restaurants. This home is perfect for those seeking a balance of nature, community, and convenience. This property offers endless possibilities. Don't miss your chance to be part of the South Aldershot community. Schedule your showing today and discover the lifestyle you've been dreaming of! (id:26049)
Ph25 - 858 Dupont Street
Toronto, Ontario
Introducing Tridel's The Dupont, Residences East of Ossington. NOW UNDER CONSTRUCTION. 24 hr Concierge. Outdoor amenities including outdoor swimming pool, BBQ areas and outdoor fireside lounges. Indoor fitness center, sauna, steam room, yoga studio, party room, games room, kids play room. Featuring Tridel Connect conveniences. (id:26049)
82 Hillcroft Drive
Toronto, Ontario
Rare opportunity in one of Etobicoke's most sought after neighbourhoods. This 45' x 114' building Lot w/an extra long driveway (6 Cars) on one of the most beautiful and desirable streets, surrounded by an abundance of recently built, luxury homes. This all brick Cape Cod home features hardwood floors, main floor Den or 3rd Bedroom, plus detached garage, 100 Amp Breaker. Ideal for investors, contractors, or for your own to renovate or build to your taste. Centrally located to Highways, Downtown Toronto, Kipling Subway and Go Trains, As well as walking distance to some of the best schools such as St. Gregory, Rosethorn, John G. Althouse. Monthly Tenants Paying $2584.54/Month. Tenants Willing to Stay or Vacate. (id:26049)
4640 Beaufort Terrace
Mississauga, Ontario
Nestled in a highly sought-after location, this exquisite home offers unparalleled views of a lush ravine and expansive green space, providing a serene and private atmosphere to enjoy a large salt water pool. Recently renovated, this property boasts modern finishes and stylish design throughout .Step into a new, custom-designed kitchen inviting all for cooking and entertaining. The main and second levels are adorned with elegant engineered hardwood flooring, offering durability and space a new completely redesigned, bathroom. The fully finished basement is upgraded with brand-new, high-quality laminate flooring and offers a versatile space to have a theatre, gym or large rec room. Smart home technology is at the forefront of this property, with top-of-the-line, high-end Wi-Fi-enabled appliances, low voltage lighting, pot lights, large windows. The home is further enhanced by a brand-new, energy-efficient A/C system and a state-of-the-art two-stage high-efficiency furnace. The walk-out basement opens to a spacious backyard, but boasts a full basement apartment loaded with its own full kitchen, washer/dryer and fireplace. Includes a massive media room, ideal for relaxation or entertainment. Enjoy additional income from basement, home is large for multiple families. (id:26049)
7 Taylor Court
Caledon, Ontario
Welcome To This Gorgeous Brand-new End Unit Townhouse Located In The Heart Of Bolton. This stunning property features 3 spacious bedrooms, Rec Room on main floor, 3 bathrooms, a beautifully designed living space. Huge Lot Size, Freehold Townhome(Potl) 2166 Sqft. 10Ft Ceilings On Main Flr. 9Ft Ceilings On 2nd Flr. Oak Staircases, Handrails & Pickets, Beautiful Kitchen, Quartz Counter. Oversized Windows For An Abundance Of Natural Light. Surrounded By Exceptional Schools, Shops, All Amenities All Within Walking Distance. (id:26049)
43 - 9440 The Gore Road
Brampton, Ontario
Incredibly Beautiful 1,860 Sq Ft 2 Storey Townhome Located On The Gore Rd, Brick Elevation W/ 1 Built In Garage & 2 Balconies. Spacious Living & Dining Areas, 9 Ft Ceilings, S/S Appliances & Lots Of Natural Sunlight W/ Unobstructed View. A Bright Kitchen With W/O To Balcony. This Home Provides Ample Room For All Your Needs. Spacious Open Concept Floor Plan And A Separate Laundry Room. Indulge In The Unmatched Convenience Of Its Proximity To Premier Schools, Convenient Grocery Stores. (id:26049)
5 - 157 William Duncan Road
Toronto, Ontario
Opportunity for First time Buyers Investors! Excellent location in the center of Downsview Park, enjoying trails, tennis & basketball facilities, Rare floor plan of 2 bedroom + Full Size Den. 1 Washroom, 1 Parking. Open concept, sun filled unit with Front Patio and Rear Terrace, Laminate Flooring, Large Kitchen Island, quartz countertops, nice backsplash kitchen & bathroom, Stainless Steal appliances, Updated Light Fixtures, Full Size Washer/Dryer. Enjoy walk out main bedroom to the back terrace, Walk to the park, pond, playgrounds, & farmers market. Minutes to from York University, Yorkdale Mall, public transit, schools, 401, 400, 407, local eateries, and more! (id:26049)
3 Panorama Crescent N
Brampton, Ontario
WELCOME TO 3 PANORAMA CRESCENT WHERE SERENE MEETS MODERN, JUST STEPS AWAY FROM PROFESSORS LAKE AND PARK. IN THE HEART OF ONE OF BRAMPTONS MOST PRESTIGIOUS AREAS. THIS BUNGALOW BOASTS 3 SPACIOUS BEDROOMS WITH A ONE OF A KIND BEAUTIFUL MODERN KITCHEN! BRAND NEW LEGAL 3+1 BASEMENT APARTMENT RENTED FOR $2800. SPACIOUS ENCLOSED PORCH WHERE YOU CAN ENJOY YOUR SUMMERS AND WINTERS. HUGE LOT WITH A GARDEN TO GROW YOUR OWN VEGGIES, TWO CHERRY TREES AND A GRAPE VINE. THIS CAN BE YOUR FOREVER HOME! LOCATED CLOSE TO BRAMPTON CIVIC HOSPITAL AND TRINITY MALL AS WELL AS ALL AMENITIES, THIS PROPERTY IS PERFECT FOR FAMILIES, WORKING PROFESSIONALS AND INVESTORS!!! COME VIEW THIS ONE OF A KIND PROPERTY, YOU WONT BE DISAPPOINTED! (id:26049)
403 - 2520 Eglinton Avenue W
Mississauga, Ontario
One Bedroom Plus Den with 2 full washrooms in the prestigious Daniel building * The "ARC". Located At the Corner of Eglinton and Erin Mills. in the Heart of Daniel Erin Mills Master Plan Community. Spacious, Open Concept with Soaring 10 Feet Ceiling, Centre Island in Kitchen and Plenty of Cupboards. Private Den for Yours to use, Ensuite Laundry, Stainless Steel Appliances, Right in Front of The Erin Mills Mall and Credit View Hospital, Convenience of All Sorts at The Doorstep. Steps To All Amenities, Public Transit,403, Go Station & Much More Full Court Gym, Fitness Centre, BBQ Stations, Lounge & Media Room. (id:26049)
609c Harvie Avenue
Toronto, Ontario
3 Year New 3 Bed + 4 Bath Detached Freehold Home Located In Vibrant Caledonia-Fairbank Neighbourhood. You Need Is At Your Doorstep. Steps To New Lrt Metrolinx. Elegant And Contemporary Finishes Used Throughout. Spacious Open Concept Kitchen, Living & Dining Area W/ Walk-Out To Deck. Finished Ground Level With Family/Entertainment Room W/ Sliding Doors To Patio And Backyard. Master W/ En-Suite & Walk-In Closet. Basement Office/Laundry Area. Garage Interior Separate Entry To Ground Level. (id:26049)
310 - 55 Eglinton Avenue W
Mississauga, Ontario
Step into this breathtaking 1-bedroom plus den, open-concept suite that boasts rare 10-foot ceilings! The seamless design flows effortlessly throughout the space, guiding you to a generous, beautiful balcony. The bedroom features dual his-and-hers closets and a semi 4-piece ensuite for added convenience. Located on the 3rd floor, enjoy the perk of no elevator delays! Perfectly situated with easy access to public transit, shopping, and just moments from Highways 401 and 403. Dont miss the chance to explore this exceptional and unique suite! (id:26049)
30 Niles Court
Brampton, Ontario
Excellent Location! Situated In A Quiet Cul-De-Sac With No Sidewalk, This Well Designed Home Offers Over 3000 Square Feet of Living Space. Features Include 4 Large Bedrooms, A Large Foyer, Crown Moldings Throughout The First Floor, Updated Kitchen With Granite Counter Tops, Main Floor Laundry With Entrance From Garage, Flooring In Living Room/Dining Room And Upper Bedrooms, Built-In Cabinetry in Dining Room, And A Large Family Room With Fire Place. Basement Features A Separate Side Entrance, 2 Bedrooms, A Second Kitchen And A Four Peace Bathroom. With Quick Access To Hwy 410, 407, Trinity Common Mall, Shoppers Drug Mart, Public Transit, Hospital, Parks And Schools, This Home Is In An Ideal Location! (id:26049)
Uph04 - 70 Annie Craig Drive
Toronto, Ontario
Absolutely Stunning 10' Ceiling NW Corner Luxurious Penthouse Unit w/Three (3) Walkouts Leading To Wrap Around Balcony. Fall In Love with Breath Taking Views Of The Lake & The City. Floor-to-Ceiling Windows That Boasts Loads of Natural Light. Sleek Modern White Kitchen With Integrated Top Of The Line Miele Appliances: Paneled Fridge, Paneled Dishwasher, Stove/Cooktop, Range Hood, Microwave, Wine Fridge and Miele Stacked Washer & Dryer. Jacuzzi Tub W/Shower in the 2nd Bathroom. Thousands $ Spent on Upgrades Including Wood Flooring Throughout, Custom Drapes & Blinds, Light Fixtures, Chandelier in Foyer. Crown Mouldings & LED Pot Lights Throughout. Easy Walking Distance To The Lake, Harbour, Waterfront Trails, Restaurants, TTC and Much More. Amenities Include Swimming Pool, Fitness Facilities, Party Room, 24 Conceirge Etc. (id:26049)
1204 Beachcomber Road
Mississauga, Ontario
Client RemarksThis Lakeview Community Home with offers 2205 sqft of Total Living Space. The sun bright kitchen complete with stainless steel appliances and open concept to dining and living room with 9ft ceilings is an entertainers dream. The custom piano painted and stained staircases throughout are complete with matching pickets and custom 4" handrail and paired with 4" stained hardwood floors offering elegance and designer detail. The primary bedroom offers an oversized walk-in closet and 4 pc ensuite. Thoughtfully appointed interior finishes offer a neutral blend of tastefully appointed finishes, tailored to suit lifestyle and practicality. The finished lower level with flex space / den, separate bedroom and 3pc bathroom offer a multitude of optional use including in-law capability. Architecturally enhanced exterior appeal is complete with an elegant mix of stone, stucco, and brick. The low maintenance fully landscaped rear yard makes it perfect for enjoying cozy quite time or entertaining. Just a short walk to the lake and Lakeview Community marina with parks and walking trails, minutes from the vibrant Port Credit community, Go Station, top ranked schools, community parks and, scenic views. Oversized garage includes shelving for extra storage. (id:26049)
14 Beckenham Road
Brampton, Ontario
Well Kept Luxury Home, Dd Entrance, 9 Ft Ceiling On Main, Spacious 4 Br & 3 Full Wr On 2nd, Functional Open Concept Layout, Upgded Inviting Kitchen With Custom B/Splash, Hw On Main & Upper, Oak Staircase, Custom Drapery. Cali Shutters, Wrap Around Stamped Concrete, Prestigious Valleycreek Area, Walkable To Ravishing Park, Ravine, Reputed School, Plaza. Beautiful, Prof. Fnshd Bsmt With Upgrded Kitchen, 3Pc Bath. Potential To Build Side Ent. (id:26049)
1108 - 3590 Kaneff Crescent
Mississauga, Ontario
Welcome to this stunning, fully renovated 3-bedroom, 1-bathroom condo offering 1200 sqft of modern living space. Situated in a highly sought-after building near Square One Mall, this condo was completely transformed in November 2024, boasting high-end finishes, exceptional amenities, and a prime location.The kitchen is a true showstopper, featuring quartz tile backsplash, quartz countertops, brand-new custom cabinetry, and top-of-the-line appliances. A spacious center island serves as a perfect gathering spot for meals or entertaining. The attention to detail is carried throughout the home, with brand-new light fixtures illuminating every room, fresh paint creating a bright and inviting atmosphere, and sleek new laminate flooring. Bathroom has been fully upgraded with modern finishes. Each of the three bedrooms is generously sized, featuring brand-new mirrored closets with ample storage. In-suite laundry area is equipped with a brand-new washer and dryer. This condo also includes owned underground parking, located close for secure and convenient access. Condo fees cover heat, hydro, water, air conditioning, common elements, parking, building insurance, with 24/7 security & concierge services ensuring a worry-free lifestyle. Fully equipped fitness center, indoor pool, sauna & party room. Ample visitor parking for hosting friends & family. **EXTRAS** Located steps from Square One Mall, Mississaugas best dining, shopping, & entertainment. Proximity to top-rated schools, parks, & community centers, next to 403, 401, and QEW, public transit, and the upcoming Hurontario LRT. (id:26049)
402 - 225 Sherway Gardens Road
Toronto, Ontario
One Sherway Condominiums An Etobicoke Community That Offers It All A Must See 2 Bedroom/2 Bathroom Corner Unit At 750SF Features A Unique Split Bedroom Floor Plan With 2 Terraces One Off Of The Living/Dining Area And One From The Primary Bedroom. All In This Unbeatable Location. The Unit Features High Ceilings, and lots of light through floor to ceiling windows, full sized appliances and includes 1 parking and a locker. Extensive building amenities include fitness centre, cardio & weight rooms, indoor pool steam room, his/her saunas, sun lounge, billiards room, media lounge, theatre & party room with upper lounge, dining room & server. You're Minutes away From Incredible Shopping At Sherway Gardens & On The Queensway Will Enjoy Great Transit Access And Hwy Access As You Are At The Intersection of Three Major Hwy's, The QEW, Gardiner & 427 Which Makes Getting Anywhere / Everywhere Easy. (id:26049)
39 Inglewood Drive
Mississauga, Ontario
Transitional masterpiece in West Mineola offering a rare level of function & design. The loft-like main floor brilliantly brings the outside in with a wall of glass across the entire rear of the home. 10ft. ceilings ladened with steel beams achieve a completely open concept grand family gathering place anchored by a stunning plaster feature wall & oversized fireplace. Custom kitchen with transom windows & a wealth of storage. Fully adorned office w 12ft. sloped ceilings - fit for a CEO! High end fiberglass windows. Each level of this impressive residence has its own temperature control. Basement fully outfitted with bar & entertainment built-ins. Polished concrete (hydronic heated). All 5 baths w heated floors. Expansive covered terrace w skylights, B/I speakers, fans & a stunning brick fireplace (rough-in for outdoor kitchen). 12 x 24 pool incl Coverstar auto safety cover and cabana with plumbing. Low maintenance Rymar turf! Kenollie school catchment. Minutes walk to Go Train. Outdoor sauna w Wifi controlled heater. central vac. Auto window coverings. Outdoor shower. Extensive millwork throughout the home. Kitchen kick sweep & garburator. Garage car vacuum. 5,602 total sq.ft + large covered terrace. (id:26049)
502 - 28 Ann Street
Mississauga, Ontario
Welcome to Westport Condominiums, a stunning new development nestled in the heart of Port Credit, Mississauga. This exquisite 2-bedroom, 2-bathroom suite, designed by the award-winning Cecconi Simone, offers an unparalleled blend of modern elegance, sophisticated design, and unbeatable convenience. With its soaring 10-foot ceilings and expansive floor-to-ceiling double-glazed windows, this bright and airy suite is filled with natural light. The open-concept living and dining area seamlessly flows into a state-of-the-art kitchen, equipped with high-end built-in appliances and sleek cabinetry perfect for both everyday living and entertaining. The upgraded kitchen island has several space saving features: Large soft close drawers, a dish towel bar, and an expandable retractable dining leaf to either increase counter space or make room for additional dining guests. This suite is equipped with 'Edenshaw Elevated' smart home technology, Rogers Ignite internet, and features thoughtful details designed to enhance daily life. Additional conveniences include 1 parking spot, a locker, and keyless entry for ease and security. Residents of Westport are treated to an exclusive array of amenities designed to enrich their lifestyle. Enjoy over 15,000 square feet of thoughtfully designed spaces, including 24-Hour Concierge, Stunning Rooftop Terrace with BBQ Facilities, Well-Equipped Fitness Centre & Virtual Fitness Studio, Sports Bar / Lounge, Pet Spa, Outdoor Dog Run, Children's Park, Indoor Kids' Room, 2 Guest Suites, Co-Working Hub & Lobby Lounge Additional amenities include a sports/entertainment zone, parcel room offering refrigeration, and much more. Steps to shopping, dining, nightlife, Lake Ontario, and walking distance to Port Credit GO Station with a 15 minute commute to Union Station Toronto. Great for anyone who works downtown and wants the ease of commuting. With premium finishes, cutting-edge amenities, and an unbeatable location, this is urban living at its finest. (id:26049)
1202 - 10 De Boers Drive
Toronto, Ontario
Located In A Prime Location!!! This Stylishly Built Avro Condo Includes 1 Master Bedroom Plus A Den That Can Be Used As A Second Bedroom. 2 Full Washroom! Laminate Flooring Throughout & Plenty Of Natural Lighting In This Open Concept Suite from the West View. Kitchen Includes Quartz Counters, Backsplash & S/S Appliances. Ensuite Laundry. Walking Distance To Subway & Parks, Minutes Driving Distance To York U, Yorkdale Shopping, Hwy 401. (id:26049)
1304 - 3091 Dufferin Street
Toronto, Ontario
Discover urban elegance in this stylish one-bedroom, one-bathroom condo at Treviso III. Designed with an open-concept layout, the living and dining areas are illuminated by abundant natural light. The modern kitchen boasts brand-new stainless steel appliances, granite countertops, and ample storage. Step out onto your private, north-facing terrace - a perfect spot for relaxation and taking in views of north Toronto. The bedroom features a large window and generous closet space. The unit itself has been thoughtfully renovated with upgrades including sleek, modern vinyl flooring throughout, freshly painted interiors, and upgraded fixtures, ensuring a move-in-ready experience. Perfectly suited for young professionals or anyone seeking a vibrant lifestyle. This condo offers unparalleled access to nearby amenities, located near Yorkdale Mall, Starbucks, Shoppers Drug Mart, Fortinos and a variety of restaurants, you'll enjoy the best of urban living. With easy access to TTC and major highways, your daily commute will be seamless. Experience the ideal blend of comfort, style, and convenience in this exceptional Treviso community. Offers welcome - don't miss out on this opportunity! Schedule your viewing today! (id:26049)
505 - 10 Lagerfeld Drive E
Brampton, Ontario
Bright Lights Luxury unit from Daniels, spacious CORNER unit that provides tons of natural light. New 2 Bedroom 2 Bath Corner with 150 Sqft Balcony and a fully functional layout that allows for practical living. Numerous upgrades throughout feature renovated floors, a chef's kitchen, and an open-concept living/dining which is perfect for entertaining family and friends. The kitchen features Stainless steel appliances, quartz countertops. MPV, EV Car parking with locker and Hi-Speed Rogers Internet included. Spacious 882 Sqft condo with big balcony. Close to Mount Pleasant Civic Square, Walking to Mount Pleasant GO Station and One hour to Union Station. Near to Professor's Lake Chinguasypark, Eldorado Park. (id:26049)
99 Twenty Seventh Street
Toronto, Ontario
Welcome into the vibrant heart of Long Branch. Absolutely stunning newly built 2023 home redefines spacious living offering a double garage with a long driveway. 4 bedrooms with 4 full baths on the second floor. Modern oversized master bedroom with 5 Pc washroom and walk-in closet. Open-concept modern living room on the first floor with engineering hardwood floors throughout. Functional kitchen with boss gas stove, wall oven, stainless steel appliances, marble countertop island with walk-out veranda overlooking garden. Large living area with fireplace combine with dining room. Roof 10-year warranty, own hot water tank, rough-in alarm, and camera system. Large sun-filled basement with wide walk up to a backyard and side door featuring 4 rooms, cooler room, laundry room, 4 Pc washroom, and useful kitchen. (id:26049)
2594 Bluffs Way
Burlington, Ontario
Impeccably nestled in The Bluffs, this extraordinary 11,000 sq. ft. estate sits on two acres of treed property, blending modern sophistication with timeless elegance. A grand foyer welcomes you to soaring coffered ceilings, expansive windows, and a wrought-iron staircase. The chefs kitchen boasts a walk-in pantry, custom cabinetry, and premium appliances, while the breakfast room opens to a landscaped backyard with a heated covered lanai. The main-floor principal suite is a private retreat with a fireplace, his and her walk-in closets, and a spa-inspired ensuite. An adjoining sunroom provides direct backyard access. A stately home office features rich wood paneling and built-ins. Upstairs, three additional bedrooms offer luxury and comfort. The lower level is an entertainers dream, complete with a full bar, oversized wine cellar, dance floor, home theatre, gym, cigar lounge, and a spa-inspired bath with a steam sauna. A fifth bedroom adds flexibility. Car enthusiasts will love the heated three-car garage with two lifts for up to six vehicles. Built-in speakers throughout enhance the ambiance. This remarkable estate offers an unparalleled lifestyle, minutes from major highways and Burlington's finest amenities. (id:26049)
18 Luminous Court
Brampton, Ontario
A Home That Checks All The Boxes!! 18 Luminous Court in Brampton is a Fantastic Single-Car Garage Detached Home That Combines Functionality, Style & Convenience. Whether You Are Hosting Family Gatherings In The Spacious Living Areas, Enjoying Outdoor Activities In The Backyard, Or Simply Relaxing In The Comfort Of Your Own Home, With Its Prime Location, Elegant Finishes, And Welcoming Atmosphere, This Home Provides A Great Foundation For Anyone Looking To Settle Into This Amazing & Vibrant Community. This Beautifully Maintained Property Is Perfect For Families, First-Time Homebuyers, Or Those Seeking A Quiet Convenient Location Close To the Highway. As You Approach The Home, You'll Be Greeted By Pristine Curb Appeal, With A Landscaped Front Yard And A Welcoming Porch. The Single-Car Garage Provides Shelter And Storage, While The Long Driveway Offers Three Additional Parking. Driveway, if extended could Park up to 6 Cars -No Side Walk Step Inside To An Inviting Foyer That Leads To An Open-Concept Living And Dining Area Filled With Natural Light. The Spacious Living Room Is Perfect For Family Gatherings, While The Dining Area Is Ideal For Hosting. The Kitchen, Just Off The Dining Space, Is Well-Equipped With Stainless Steel Appliances And Ample Counter Space, Making It A Functional Space For Cooking And Entertaining. Upstairs, The Master Bedroom Offers Plenty Of Space, Two Additional Bedrooms Are Perfect For Children Or Guests. A Shared Full Bathroom Completes This Level. The Finished Basement Adds Valuable Living Space, Ideal For A Rec Room, Home Theater, Or Gym. 4 Pc Bath in the Basement, a Separate laundry room & additional storage space The Large, Private Backyard Is Perfect For Outdoor Relaxation Or Entertaining. Located Near Major Highways, Schools, Parks & Shopping, Make This Wonderful Home Yours Today! Lot Size Area: 3,788.89 ft (0.087 Acres) Perimeter: 321.52 ft (id:26049)
103 - 235 Sherway Gardens Road
Toronto, Ontario
The Best of Both Worlds at One Sherway. Why settle for just a condo when you can have the feel of a townhome too? Welcome to Unit 103 at One Sherway, a rare 1+1 bed, 2 full bath residence with a 215 sq. ft. private walkout patio that gives you direct access - no elevators, no lobby, just effortless entry. Whether you're a pet owner, stroller-pusher, or someone who just prefers to skip the wait for an elevator, this is condo convenience reimagined. Inside, you'll find brand new floors, 9-ft ceilings, and an open-concept layout that makes everyday living effortless. The den is ready to be your home office, guest space, or even a second bedroom, while the remote-operated motorized window coverings add a touch of convenience. The naturally bright bedroom boasts its own ensuite, giving you that extra level of privacy and comfort. Plus, there's an extra-large locker and a parking space to check off your must-have list. And when it's time to head out? Bus access is literally steps from your door, and you're less than 5 minutes from major highways, including the 427, Gardiner Expressway, QEW, and easy access to the 401 - whether you're commuting downtown, heading to Pearson, or escaping the city for the weekend, you're set. Sherway Gardens, top-notch dining, and transit options are all at your fingertips. But wait there's more! The amenities here are next-level. Whether you're in the mood to swim, soak, sweat, stretch, swing (yep...there's virtual golf), or make a shot (billiards or ping pong - your choice!), One Sherway has you covered. There's also a theatre room, library, meeting space, party room, and open WiFi in common areas - so yes, you can tell everyone you "worked from home" while lounging in the sauna. We won't tell. Big on space, big on convenience - come see it before someone else calls it home. (id:26049)
2113 Stonehouse Crescent
Mississauga, Ontario
Mississauga's most prestigious neighborhoods, located off Mississauga Rd in Oakridge, offers a lot size of 100ft by 152ft. Build, Invest or Renovate and create your dream home.. Surrounded by multi-million dollar homes, Floor plans are ready and the city approved to build 5,200 sqft house. (id:26049)
2401 - 5025 Four Springs Avenue S
Mississauga, Ontario
Welcome to this Beautiful Corner Penthouse Collection Series Corner Unit With It's Generous Space And Breathtaking Views. Enjoy Sweeping East-Facing Vistas of The City Skyline And Toronto Down Town with CN Tower Views. The 9-Foot Floor-To-Ceiling Windows Flood The Open-Concept Layout With Natural Light. The Chef's Kitchen Is Complete With Stainless Steel Appliances And Ample Counter Space. The Large Dining And Living Areas Exude An Inviting And Timeless Charm. Upgraded Flooring Adds An Extra Touch Of Elegance To The Already Stunning Space. Cherry on the top is it comes with 2 parking and 2 lockers. 5 Minutes Drive From Square One And Easy Access To Hwy 403 & 401 and New Mississauga Transit. Amenities include: Gym, Swimming Pool, Guest Suites, Theatre Room, Party Room, Barbeque Terrace, Kids play Room & Library. A Must see. Hydro is not a part of Maintenance. **EXTRAS** All ELFS & Window Coverings (id:26049)
2605 - 10 Eva Road
Toronto, Ontario
Welcome to stunning 2 Bed, 2 Bath unit on 26th floor in Luxurious Evermore at West Village. This is one of the best products by Tridel which you can call your home. Visit this unit today and see yourself living and enjoying this POSH Community. Masterfully laid out bright and open-concept 784 square feet of space. This unit offers a modern kitchen with Stainless Steel Appliances, quartz countertop and backsplash. Master bedroom is equipped with a 4-piece ensuite and Walk in Closet. The second bedroom offers a large closet. Second 3-piece Bath with Standing shower. In Suite Stacked Laundry. Enjoy uninterrupted Northern view from a Private Balcony. Beautiful and seamless Laminate flooring in all areas. The unit includes 1 Parking spot and 1 Locker. Building ammenities includes Youth Zone, Kids Zone, Fitness Studio, Entertainment Lunge, BBQ Terrace Area. Located conveniently close to HWY. 427, 401, QEW and Gardiner. 6 min drive to Kipling TTC and GO. **EXTRAS** Quartz Countertop, Backsplash, Stainless Steel Fridge, Stove, Dishwasher, Microwave/Hood Range. Stackable Washer/Dryer. (id:26049)
168 Agava Street
Brampton, Ontario
Absolutely Stunning 3 Bedroom Freehold Townhouse In A Desirable Brampton's North West Location (Creditview & Mayfield Area). Beautiful Open Concept Floor Plan With Lots Of Upgrades Including Oak Staircase, Gas Fireplace, S/S Appliances, Granite Countertops, Backsplash & Paint (2023), Extended Kitchen Cabinets, 9' Smooth Ceiling And Hardwood Floor Throughout!!! 3 Good Size Bedrooms, Office Loft and Laundry on 2nd Floor. Minutes To Mount Pleasant Go Station, Community Centre, Schools, Plaza, HWY And Much More. Photos are Virtually Staged. (id:26049)
1271 Lorne Park Road
Mississauga, Ontario
Large Estate Lot In The Heart Of Lorne Park, Redevelopment opportunity. This lot has been SEVERED into 2 lots( LOT A & LOT B) with 2 different addresses. BOTH LOTS AVAILABLE OR INDIVIDUALLY AS WELL. The committee of adjustments has approved the severance and the variances for the new development. Drawings for 2(two) new detached homes are included and Architectural drawings are available. Great opportunity for builders or families. For more info please get in touch with the listing agent. LOT A & B - SURVEY AND HOUSE FRONTAGE ATTACHED. (id:26049)
311 - 2220 Lake Shore Blvd Boulevard W
Toronto, Ontario
Welcome to your exquisite sunlit retreat! This luxurious 2-bedroom, 2-bathroom condo boasts floor-to-ceiling windows and 9-foot ceilings that bathe every corner in natural light. Step out onto your expansive terrace.Indulge in resort-style amenities including a sparkling swimming pool, rejuvenating sauna, relaxing hot tub, BBQ areas, putting green, a creative kids' craft room, state-of-the-art theatre, tranquil massage rooms, and a serene library.Conveniently located near major highways, TTC transit, and shopping centers like Metro and Shoppers Drug Mart. Enjoy sweeping vistas of Lake Ontario, making every moment at home a scenic delight. Don't miss this opportunity to experience unparalleled comfort and elegance schedule your viewing today (id:26049)
107 - 349 Rathburn Road W
Mississauga, Ontario
Be The First To Live In This Stunning 2 Bedroom, 2 Bathroom Condo In The Heart of Mississauga's Vibrant City Centre. Experience Bright, Open Concept and Spacious Living. 10ft Ceilings and Floor-To-Ceiling Windows Offer Natural Light Throughout The Day. 2 Full Bathrooms, Including a Primary Suite With Large Walk-In Closet. Underground Parking and Locker For Added Convenience. Perfectly Positioned, With Just a Short Walk to City Centre, Go Station, Bus Terminal, Cineplex Theatre, Square One, Restaurants and Easy Access To All Major HWY's. Fantastic Amenities Include Indoor Pool, Gym, Sauna, Party Room, Bowling, Home Theatre, Guest Suites and more! (id:26049)
1016 - 155 Hillcrest Avenue W
Mississauga, Ontario
Perfect for First-Time Buyers & Savvy Investors!Step into homeownership with this stunning 1+1 bedroom condo in a prime location! This bright and spacious unit features a versatile solarium, perfect for a home office, playroom, or extra living space. The renovated kitchen boasts modern ceramic tiles, while laminate flooring throughout and fresh paint create a stylish, move-in-ready feel. Enjoy the convenience of power-operated blinds and an automatic front door opener for added accessibility. With low maintenance fees of just $456.66/month, this unit offers incredible value.Beyond the unit, the building provides luxury amenities, including a full gym, sauna, squash and basketball courts, outdoor tennis courts, and a BBQ areaideal for relaxation and entertaining. A 24-hour concierge and ample visitor parking add to the convenience. Located just steps from Cooksville GO Station and minutes from Square One, Celebration Square, top restaurants, Trillium Hospital, schools, and major highways, this condo offers easy access to everything you need. Whether you're looking for a fantastic investment or the perfect first home, book your private viewing today! (id:26049)
2001 - 2093 Fairview Street
Burlington, Ontario
Welcome to Paradigm Condo living. This building built in 2017 features amenities suited for everyone. Located next to the Burlington Go Station. This unit offers 577 sq ft of living space and boasts an open-concept living and dining area. The kitchen comes fully equipped with stainless steel appliances, quartz countertops and plenty of cabinet space. Ensuite Laundry. Enjoy the sunsets from your 20th floor balcony. Includes one underground parking spot B-275 and one locker B-323. Abundance of amenities include, pool, sauna, gym, basketball court, theatre room, party room, Patio with BBQ's, outdoor lounging area and 24 hour concierge service. Conveniently located near major highways, shopping centres, hospital, parks and schools. RSA (id:26049)
38 - 6830 Meadowvale Town Centre Circle
Mississauga, Ontario
Location, Location, Location! Rarely Offered, Beautiful 3 Bed, 3 Bath, Office & Den Is Perfect For New & Growing Families. Steps To Meadowvale Town Centre & Plaza,Bus Terminal,Community Centre, Library & Pool. Close To Go Station, Schools,Shopping,Restaurants,Hwy 401 & Much More. New Floors, Freshly Painted & Move In Ready. Two Entrances, Front & Back Patio & Lawn. (id:26049)
510 Meadow Wood Road
Mississauga, Ontario
Prime Building Opportunity in Prestigious Mississauga Neighborhood! Welcome to an incredible opportunity in one of Mississauga's most sought-after communities! Nestled among multi-million dollar homes and just steps from the lake, this original family-owned property sits on a beautiful slight pie-shaped lot with approximately 100 ft of frontage and 150 ft of depth. Whether you envision building your custom dream home on this picturesque lot or are a developer looking to sever and create two stunning residences, the possibilities are endless. With its prime location, serene surroundings, and unbeatable potential, this is a rare chance to secure a coveted piece of real estate in a high-demand neighbourhood. (id:26049)
805 - 3 Rowntree Road N
Toronto, Ontario
Welcome To This Beautiful Newly Renovated 2 Bed + 2 Bath Breathtaking Condo With 105K In Upgrades. Enjoy Your Morning Coffee With Amazing Ravine And City View From Your Bedroom. A Open Concept With 1196 SqFt Various Of Space. 2 Double Panel Closet Mirror Doors Foyer. Stackable Ensuite Laundry. Thick German Made Flooring Throughout The Unit and Electric Blinds On All The Windows. Enough Ceiling Pot Lights In Kitchen Area, Amazing Brick Stone Wall. 24x24 Inch Porcelain Tiles In Dining & Kitchen Area. Custom Made Stand Shower With Black Matte Finish Shower Head. A Lot Of Natural Day Light, Enormous Master Bedroom With Amazing Balcony. Minutes Away From Transit & Mall, Close To All Amenities, Schools, Highways 400, 401 & 407, Humber College, York University & Pearson Airport. (id:26049)
5567 Bonnie Street
Mississauga, Ontario
***Don't Miss This Corner, Around 1900 Sq Ft (As per Builder) Ready To Move In Churchill Meadows Gem On A Quiet Street. Brand New 2 BR Legal Basement With Separate Entrance!! Dazzling & Upgraded 4 BR, 4 WR Semi With 3 Full WRs In Upper Level. Pot-lights Throughout Main & Upper Levels Including Bedrooms*** New Porcelain Floors In Kitchen & Foyer, New Zebra Blinds throughout, Freshly Painted, New Sod In Private Fenced Backyard. No Homes Overlooking The Backyard. Open Concept Eat-In Kitchen With Fireplace In Family Room Is An Entertainer's Dream... Brand New Quartz Countertops In Kitchen & Washrooms. No Carpet In Home. Legal Basement With Separate Entrance, 2 Bedrooms, & Own Laundry. Close To Highways, Grocery, Schools, Amenities, etc ** (id:26049)
1205 - 1928 Lakeshore Boulevard W
Toronto, Ontario
Welcome to this unique 2 Bedrooms & 2 Baths condo unit, perfectly situated in the heart of High Park! Enjoy Tranquil Views of TheLake and High Park from the convenience of your Living Room and Balcony. Just steps from Sunnyside Park, the beach, marina, and waterfront trails, this location offers the best of nature and city living. This 770 sq. ft unit is highlighted with Laminate flooring throughout, Quartz kitchen Counter, Built-in Stainless-Steel Appliances, generously sized bedrooms, professionally painted, Lots of natural sunlight, and much more. World class building amenities include indoor pool, gym, sauna, party room, yoga, library, dogwash area, guest suites, and 24-hour security and concierge. (id:26049)
1711 - 156 Enfield Place
Mississauga, Ontario
Welcome to your New Home among the Largest Corner Suites in all of Square One! This hidden gem features 1244 Sq Ft of Open Concept Living Space, 2 BR's & 2 Full WR's, A Well-Lit Den Big Enough to be a Bedroom, Eat-In Kitchen, Gorgeous Views and more! Condo Fee includes everything - Parking, Locker AND ALL UTILITIES! A ton of building amenities & Prime Location that is just steps to Transit, Living Arts, Parks, Schools, Soon-To-Come LRT and so much more. Mins from GO, 403, QEW. DON'T MISS IT! (id:26049)
1908 - 25 Kensington Road
Brampton, Ontario
Welcome to this bright and spacious top-floor condo apartment offering stunning unobstructed views of Chinguacousy Park! This beautifully maintained 2-bed, 1-den, and 1-bathroom unit boasts an open-concept layout, perfect for modern living. Large windows throughout the home flood the space with natural light, while the private balcony offers a serene outdoor retreat to enjoy panoramic park views. Conveniently located near schools, Bramalea City Centre, Bramalea GO transit, TMU Medical School (expected to open in 2025), grocery stores and recreational amenities, this condo is ideal for first-time buyers or those looking to downsize while enjoying comfort and convenience in a prime location! (id:26049)
31 Callisto Court
Mississauga, Ontario
Located in prestigious cul-de-sac in the heart of Streetsville, this meticulously maintained home offers an exceptional opportunity for family living. The open-concept design features 9'ft ceilings on the main floor, a large kitchen and family room that are perfect for entertaining. The primary bedroom is a luxurious retreat with a 5-piece ensuite and two walk-in closets. A separate ensuite 4 pc bathroom serves the 2nd bedroom while the 3rd and 4th bedrooms share a unique 5 pc bathroom. 9'ft ceilings on main, above grade windows in basement, full size garage w/openers, 4 car driveway w/no sidewalk, large court end, metal roof (2015), furnace/AC (2006), front door (2023) & windows (2016) Beautifully landscaped yard adds to the home's curb appeal. Situated near top-rated Vista Heights and St. Aloysius Gonzaga schools, this home is ideal for families. It's also convenient for commuters with easy access to the GO train, major highways and nearby Erin Mills Town Centre and Credit Valley Hospital. Nestled within a short, inviting walk from Streetsville and Streetsville Memorial Park, one of the most desirable places to live in Mississauga, this quaint area is known as "The Village in the City." Streetsville is a treasure trove of history, featuring the largest collection of beautifully preserved historic buildings in Mississauga, each telling its own unique story. The village is alive with character, boasting over 300 unique and inviting restaurants, cozy cafes, bustling pubs, and charming shops that cater to every taste. Throughout the year, a vibrant array of events fills the streets with energy and excitement, making it the perfect destination for families and friends to come together. (id:26049)
Lot 50 Spiritwood Way
Brampton, Ontario
Rare Opportunity Move Once & Never Move Again. Brand New 50 Feet Lot w/ Over 4,400 Sq Ft Of Living Space. Carefully Redesigned Builder's Floor Plan + Thousand's $$$ Spent In Upgrades. Featuring 6 Bedrooms, 5 Bath + A Finished Basement Large Cold Room By The Builder. Main Floor w/ Full Bedroom & Bath, Separate Great Room, Dining Room, Large Kitchen w/ Large Pantry. Hardwood Upgraded To Oak Flooring On Main & Upper Hallways. 24"x12" Porcelain Tiles In Most Tiled Areas. Upgraded Two-Tone Kitchen w/ Soft Close Cabinets, Upgraded Countertops. Extended Cabs w/ Valance Board, Pots & Pans Drawers. Great Room w/ 36" Upgraded Fireplace.2nd Fl with 4 Bedrooms w/ Full Ensuites & 2 Bedrooms w/ Shared Bath, Quart Vanity Tops in All Bathrooms and Laundry. Primary Bedroom w/ Walk-Out Double Door Spacious Covered Balcony. His & Hers Closet, Glass Showers, Freestanding Tub, Dual Sink. Great Sized Room and Space. Smooth Ceiling Throughout. Loft On 3rd Floor w/ Full Bath & Walk-Out Terrace. Quartz Countertops In All Bathroom & Laundry Room. Upgraded 200 Amp Panel & Electrical Fixtures/Switches, Many Separate Circuits Home Facing Park w/ Partially Looking Onto Ravine/Greenspace. No Side-Walk! (id:26049)


