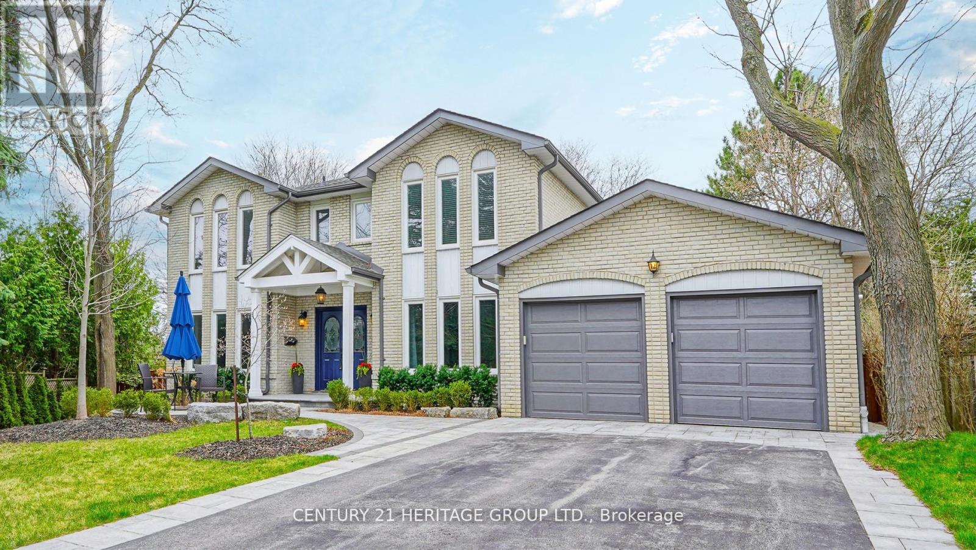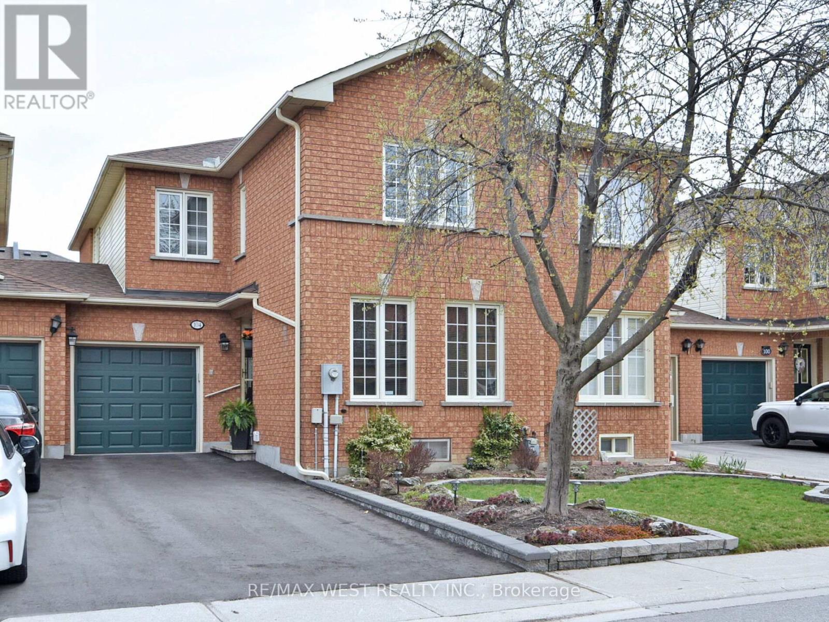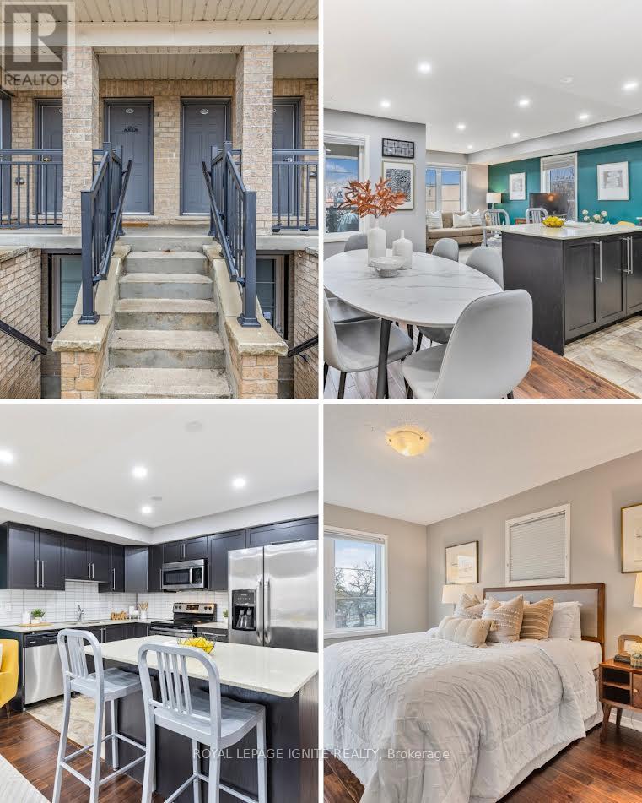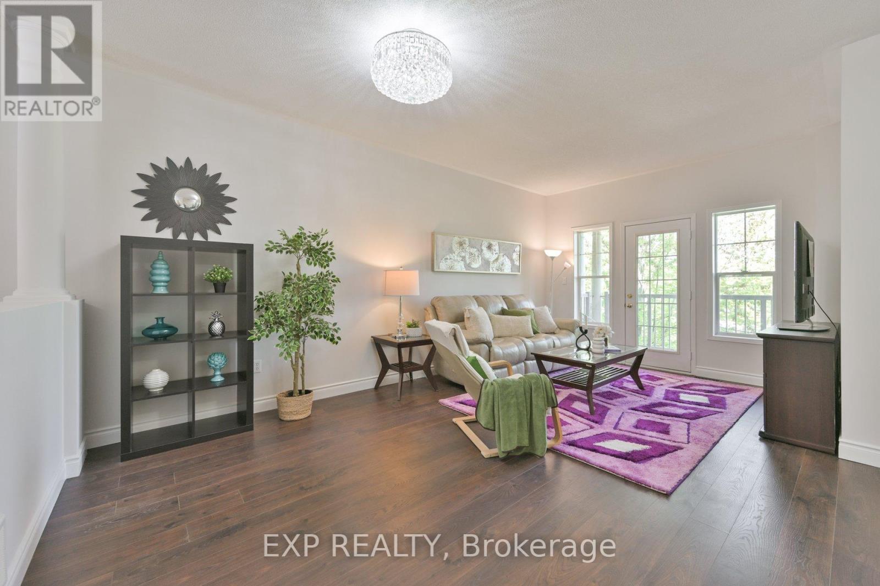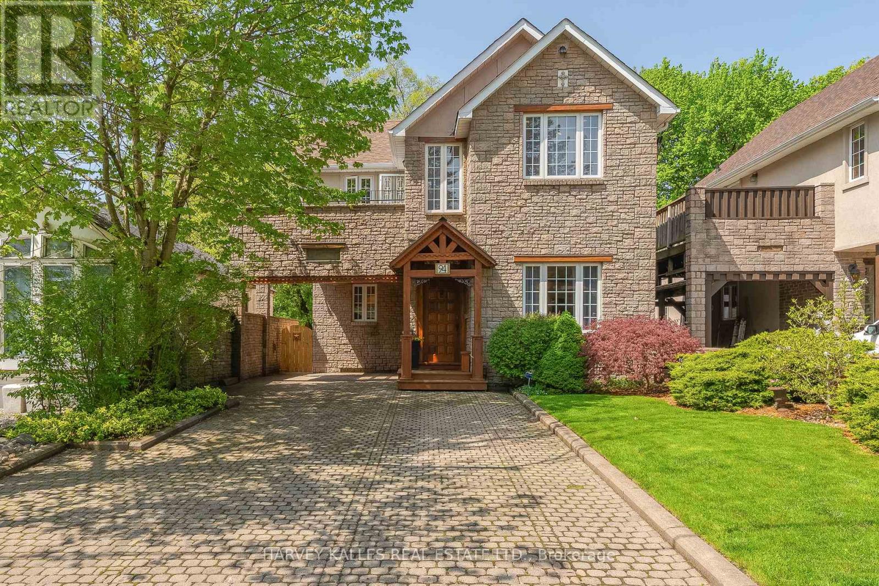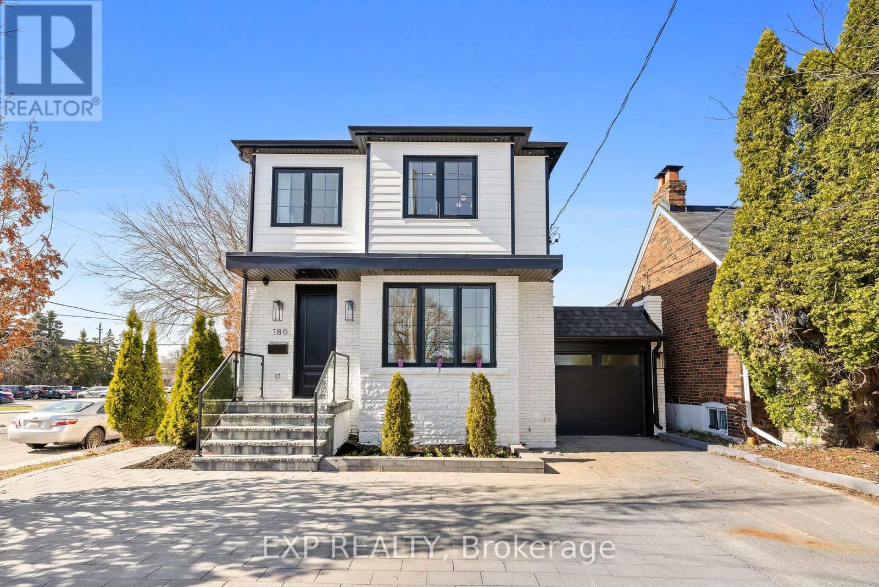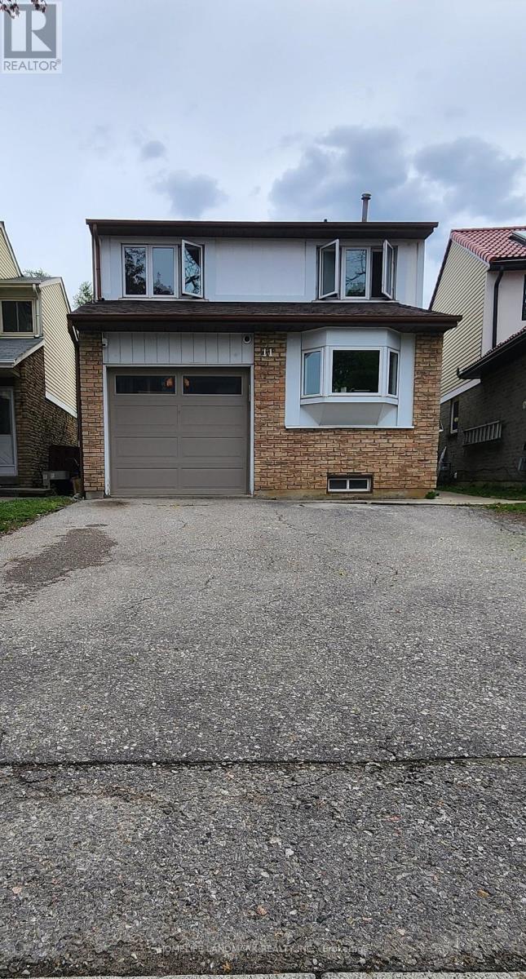12 Cedar Forest Court
Markham, Ontario
Welcome to an elegant, spacious executive home in Thornhill's picturesque Pomona district. Surrounded by serene natural beauty, this remarkable property offers a rare blend of tranquility and luxury. It is enhanced by extensive upgrades, making it the perfect retreat for families and professionals. To the south, enjoy peaceful walks through the lush ravine while the prestigious Toronto Ladies Golf Course provides a scenic northern backdrop. Discover large principal rooms designed for comfort and style, complemented by an impressively crafted gourmet kitchen perfect for hosting and culinary pursuits. The fully finished walkout basement is a haven of versatility, featuring a generously sized recreation room ideal for entertaining, a professionally designed home office, a dedicated exercise room, and a workshop to inspire creativity. Step outside to your private urban oasis. The fully fenced and tree- lined backyard is a masterpiece of design, highlighted by a stunning, refurbished marbelite saltwater pool. Enjoy outdoor dining under the custom-designed wooden gazebo. Surrounded by tasteful natural rock landscaping and lush gardens, this backyard retreat promises to redefine your idea of relaxation and outdoor living. (id:26049)
126 Primeau Drive
Aurora, Ontario
Welcome to Your Dream Home! Experience nearly 2,000 sq. ft. of above-grade living space in this rare, true 4-bedroom, 3-bathroom, fully bricked semi-detached home, peacefully nestled on a double-wide, park-side lot backing directly onto James Lloyd Park. This unique property offers serene views and direct access to Aurora Grove and Holy Spirit elementary schools, surrounded by mature trees and expansive green space.Located just minutes from Lake Wilcox, Oak Ridges, and all essential amenities, this home is one of Auroras finest. Enjoy stylish upgrades including engineered hardwood floors, a modern open-concept kitchen, spacious dining and living areas, stainless steel appliances, and a wrap-around natural gas fireplace offering warmth and ambiance with scenic views throughout.Additional features include a private garage, 3-car driveway, and an extra-large side yard ideal for outdoor gatherings or relaxing in nature. Set in a warm, welcoming community, this home is perfect for families, professionals, retirees, multi-generational living, and nature lovers alike.Prime location: Minutes to Hwy 404, GO Train, Upper Canada Mall, Southlake Hospital, trails, restaurants, Magna Centre, grocery stores, and more.Buyer incentives available - Dont miss this incredible opportunity to own a park-side gem in the heart of Aurora! (id:26049)
22 Maybreeze Road
Markham, Ontario
Welcome to 22 Maybreeze Road, a stunning 4-bedroom family home nestled on a premium lot in the highly desirable Greensborough community of Markham. This beautifully upgraded residence offers approximately 3900 sq. ft. of elegant living space, with a spacious open-concept layout, large bedrooms featuring ample closet space and private ensuite washrooms, and a stylish kitchen with a servery room perfect for entertaining. The home also includes a professionally finished basement with large windows that allow plenty of natural sunlight, making it an ideal space for hosting, recreation, or a personalized entertainment area. Both the front and backyard are beautifully landscaped, offering exceptional curb appeal and a peaceful outdoor retreat for relaxing or spending quality time with family and friends. Located on a quiet, family-friendly street, this home offers unmatched convenience and access to key amenities. Just minutes from Mount Joy GO Station, YRT Transit, and major highways, commuting is effortless. Nearby you'll find York University's Markham Campus, Markham Stouffville Hospital, an abundance of shops and dining options, and top-rated schools; everything you need is within reach. Don't miss the chance to own this exceptional home that combines space, comfort, and modern elegance in one of Markham's most sought-after neighborhoods. (id:26049)
67 - 104 Pinedale Gate
Vaughan, Ontario
Nestled in the very desirable East Woodbridge community, this property offers you style, space and comfort. Tastefully renovated and decorated. Professionally painted. Beautiful flooring. Plenty of pot lights. Crown mouldings. Very inviting foyer, beautiful living room, spacious kitchen for cooking lovers. Great size bedrooms. Perfect layout with no space to waste and a finished basement, adding living and entertainment space to accommodate your family's needs. Basement offers open space, cantina, workshop. Lovely backyard to enjoy specially summer afternoon as it is not getting too much sun and heat in an afternoon. This complex of townhouses gives you village atmosphere and at the same time you are close to everything our city has to offer: malls and shopping, restaurants, schools, hospital, church, community centers, public transportation and subway station, highways. Each unit is provided with 8 overnight parking passes per month giving access to friends and family visits. Low maintenance fee. You will be glad to call it HOME! Please pay attention that master bdr is currently used as a second bdr. Low maint. fee includes building insurance (id:26049)
21 - 6063 Kingston Road
Toronto, Ontario
Discover a unique opportunity to own a beautiful stacked townhouse in the highly desirable Highland Creek community. This inviting two-story home is perfectly situated in a lively neighborhood that offers comfort and convenience. The property includes one parking spot, providing easy access to major highways and roads, ideal for hassle-free commuting. Just a short walk away, youll find a wide range of amenities including shopping, dining, and entertainment, putting everything you need right at your doorstep. Public transit options such as TTC and GO Transit are nearby, ensuring quick and easy travel throughout the city. For those who love the outdoors, nearby trails and walking paths offer plenty of space to explore and unwind. Enjoy the communitys beautiful green spaces, including Colonel Danforth Park and Morningside Park, which are perfect for family activities or peaceful walks. Highland Creeks rich history and family-friendly atmosphere make this an exceptional place to call home.The property is also conveniently close to Centennial College and the University of Toronto Scarborough campuswithin walking distance and just 5 km apartmaking it an excellent choice for students, faculty, or professionals seeking proximity to these educational institutions. Dont miss out on owning a home that combines Highland Creek's charm with unmatched accessibility and lifestyle benefits. (id:26049)
25 Wharfside Lane
Toronto, Ontario
Welcome to this spacious 2-storey freehold townhouse, nestled in a highly desirable lakeside community and offering over 2,200 sq ft of thoughtfully designed living space. Enjoy breathtaking views of Lake Ontario from both the main floor and second floor. Backing directly onto a park and just steps from the scenic lakefront trail, this beautiful 3-bedroom, 4-bath home combines comfort, functionality, and lifestyle. The main level features 9-ft ceilings, a bright open-concept layout, and a modern kitchen with granite countertops and ceramic tile flooring. The spacious living and dining areas are finished with laminate flooring and filled with natural light. The living room walks out to a balcony overlooking the park perfect for relaxing and entertaining. Upstairs, you will find three generously sized bedrooms. The primary suite offers tranquil park views, a walk-in closet, and a 4-piece ensuite with a soaker tub. You can even enjoy lake views while lying in bed. The second and third bedrooms both feature large windows, ample closet space, and share a stylish full 4-piece bath. The walk-out basement with a separate entrance adds incredible flexibility ideal for a recreation room, guest suite, home office, or potential in-law/rental suite. It features new staircase carpeting and direct backyard access to the park. Just 500m to the GO Train and TTC, and only minutes to Highway 401. This vibrant, pet-friendly neighborhood is close to great schools, parks, shopping, and all essential amenities. Live in the city and wake up by the lake this is the lifestyle you have been waiting for. (id:26049)
6a Lookout Drive
Clarington, Ontario
This brand-new, 1-bedroom, 1-bath home on the north side of stunning Lake Ontario offers open-concept layout, contemporary finishes, and large windows available in the largest master-planned waterfront neighborhood in the Greater Toronto Area! Open concept Design! Stainless steel appliances in the kitchen! Lovely path by the lake! Highway 401 is a minute away. Bowmanville Downtown & Amenities are nearby. Ideal For first time homebuyers looking for peace and style. (id:26049)
94 Brooklawn Avenue
Toronto, Ontario
Welcome to 94 Brooklawn Ave, a truly one-of-a-kind, artisan-built residence located in the prestigious Scarborough Bluffs. This exceptional home seamlessly blends timeless farmhouse charm with modern family functionality, offering a warm & inviting oasis that feels like Muskoka living in the city. Lovingly maintained & thoughtfully designed, this 4+2 bedroom, 4-bathroom home is filled with character & craftsmanship. From the moment you step inside, the grand staircase, vaulted ceilings, exposed post-&-beam construction, & handcrafted wood millwork create a sense of artistry & permanence rarely found in todays homes. Every corner reveals stunning custom details, from intricate built-ins to a striking slate & wood staircase that anchors the space. Open-concept main floor is designed for both entertaining & everyday life, featuring 9 ceilings, gas fireplace, & a show-stopping kitchen crafted on site. Complete with a farmhouse sink & artistic finishes. Two main floor walkouts to your backyard oasis with new deck & mature trees for afternoon shade. Upstairs, cathedral ceilings & natural light create an airy feel. Each bedroom showcases soaring ceilings & newly refinished 1-inch thick solid wood floors, with natural wood & stone touches throughout. 2 upper-level decks extend the living space & provide peaceful retreats. The spacious primary suite includes a walk-in closet & a stunning ensuite bathroom finished in travertine tile & rich wood millwork, creating a spa-like experience. The lower level adds remarkable versatility with a separate entrance, full kitchen, bathroom, gas fireplace, & abundant storageideal for extended family, guests, or potential rental income. Surrounded by excellent schools, scenic trails, & local shops & restaurants. Transit is easily accessible, making this the perfect blend of urban convenience & peaceful living. 94 Brooklawn Avenue is more than just a houseits a work of art! (id:26049)
180 Glenwood Crescent
Toronto, Ontario
Step into elevated living with this fully renovated 2-storey detached home, where upscale design meets everyday comfort in one of the city's most connected locations. Boasting a self-contained in-law suite with a private entrance, this property is as versatile as it is elegant perfect for extended family or potential rental income. The main floor showcases sophisticated finishes and an open, airy flow. A striking black stone gas fireplace anchors the living room, while the chefs kitchen stuns with high-end appliances, a waterfall marble island, and custom cabinetry that effortlessly balances beauty and utility. The western exposure creates a sunlit dining area that is adorned with a designer chandelier, and the cozy family room opens onto a fully fenced backyard an entertainers dream and a private escape. A sleek 2-piece powder room and a discreetly tucked-away laundry nook offer convenience without compromising on style. Upstairs, rich hardwood floors continue and lead to a serene primary suite featuring a spa-like 3-piece ensuite, a spacious walk-in closet, and an additional double closet. Three generously sized bedrooms provide ample space for family, guests, or a home office, all serviced by a second luxe 3-piece bathroom. Every inch has been curated for comfort and timeless appeal. The lower-level in-law suite mirrors the same attention to detail, with a designer kitchen, full bedroom with double closet, elegant 3-piece bath, and a spacious rec room illuminated by pot lights and above-grade windows all set on durable, luxury vinyl flooring. Set on a quiet corner lot, this home offers exceptional access to the downtown core without the congestion. Enjoy walkable access to local amenities, cafes, and shops, with parks and green space just moments away. This is city living reimagined refined, connected, and truly turnkey. Property is being sold as a single family residence. (id:26049)
11 Andrea Road
Ajax, Ontario
Welcome to 11 Andrea Rd, Ajax a beautifully maintained detached home in a family-friendly neighborhood! This bright and spacious 3-bedroom, 2-bath + 2-powder room home features an open-concept living/dining area, modern kitchen, and a finished basement perfect for entertaining or family living. Enjoy a large private backyard with a deck, ideal for summer BBQs. Conveniently located near top-rated schools, parks, shopping, transit, and just minutes to Hwy 401. A perfect blend of comfort and location don't miss out! (id:26049)
227 Silver Birch Avenue
Toronto, Ontario
Here is your chance to live south of Kingston Road on the street where the boardwalk begins! Nestled on one of the most picturesque, tree-lined streets in Toronto's, Beaches neighbourhood, this charming 2+1 bedroom, 2 bathroom semi-detached home offers the perfect blend of character, comfort, and convenience. Situated on a generous, fully fenced, 21 ft x 118 ft lot with 2 car parking on your own private drive, just a few minutes from the boardwalk and the lake, this property is a rare gem in an unbeatable location. Step inside to the inviting foyer with open-concept spacious main floor, featuring a good sized living and dining area that flows seamlessly into the open renovated kitchen and sun-filled family room addition overlooking the backyard. Ideal for both entertaining and everyday living, this thoughtfully designed layout extends to a lush, large, private backyard oasis with bonus side yard and a hot tub, perfect for relaxing evenings and weekend gatherings. Upstairs, the king-sized primary bedroom offers a peaceful retreat with ample closet space, while the second bedroom and additional bonus room in the basement provide flexible space for a nursery, office, or guest room. The home also features two updated bathrooms, one on the second floor and one in the basement. Located in the highly sought-after Balmy Beach school district, and just a short stroll to the Beach, Balmy Beach Club, the YMCA, Kingston Road Village, local shops, and restaurants, this home is ideal for families and professionals alike. (id:26049)
263 Withrow Avenue
Toronto, Ontario
Gorgeous, sunfilled and stunning!!! Renovated with elegance, refinement and sophistication. Come experience this move-in-ready, open-concept, alluring home nestled in Toronto's best east end neighbourhood, Riverdale. If you're looking for that rare combination of charming, inviting, and affordability, look no further. This house has a basement apartment that once paid $1,800 per month (vacant now), which could cover $320,000 in mortgage! The Seller is open to putting the staircase back that once connected the main floor to the basement. For those who love to host memorable gatherings, friends and family can congregate in the expansive dining room, chat in the designer kitchen, or head out to the massive south-facing decks in your backyard oasis. This amazing residence possesses a perfect layout, large principal rooms, and that special feeling of home that comes with a house that's flooded with light. Boosting a classic Riverdale design, 3 bedrooms, 3 bathrooms, a deep lot, parking, proximity to the new "Ontario Relief Line" subway, and rental income potential, it's a fantastic opportunity worthy of your visit. (id:26049)

