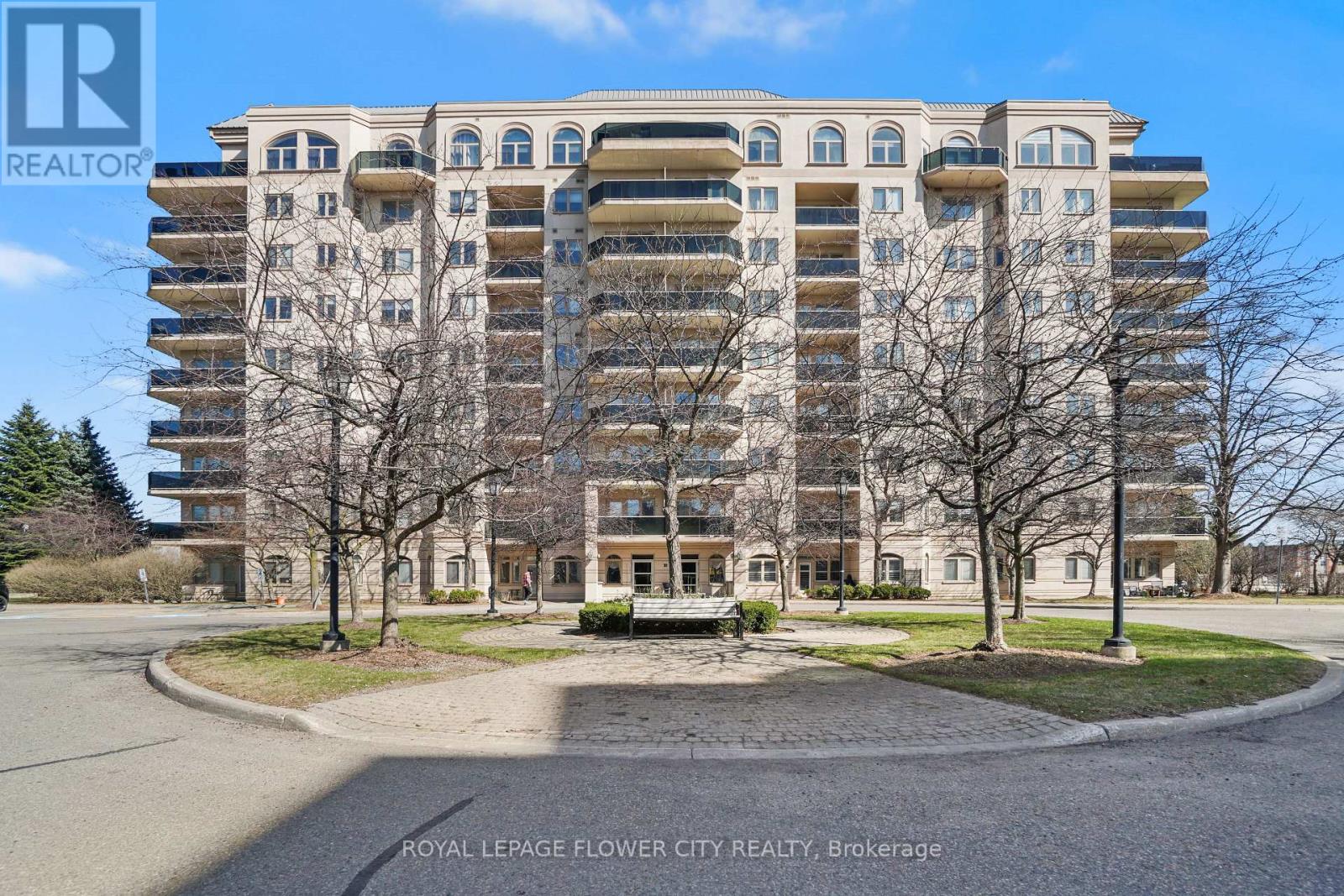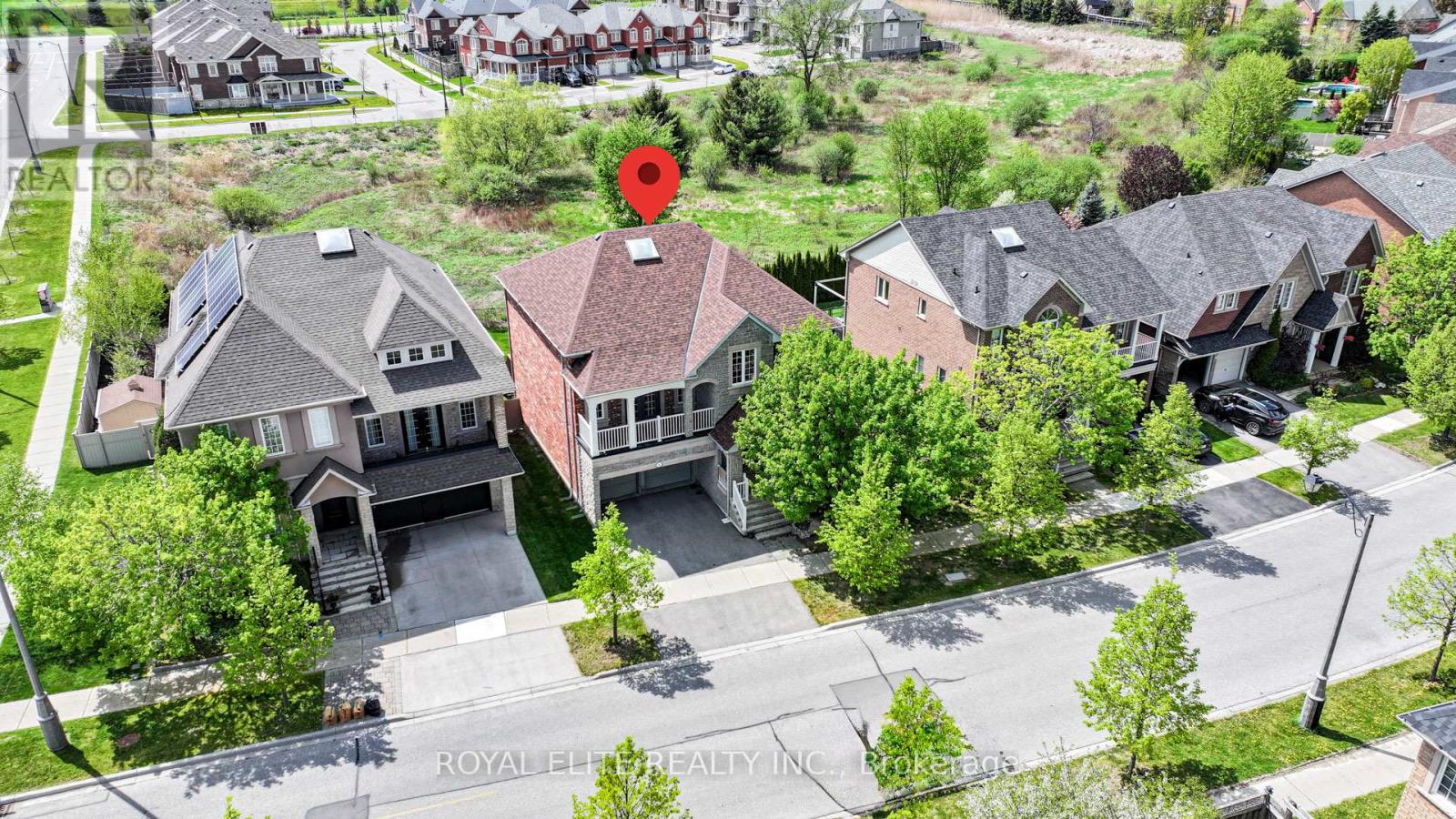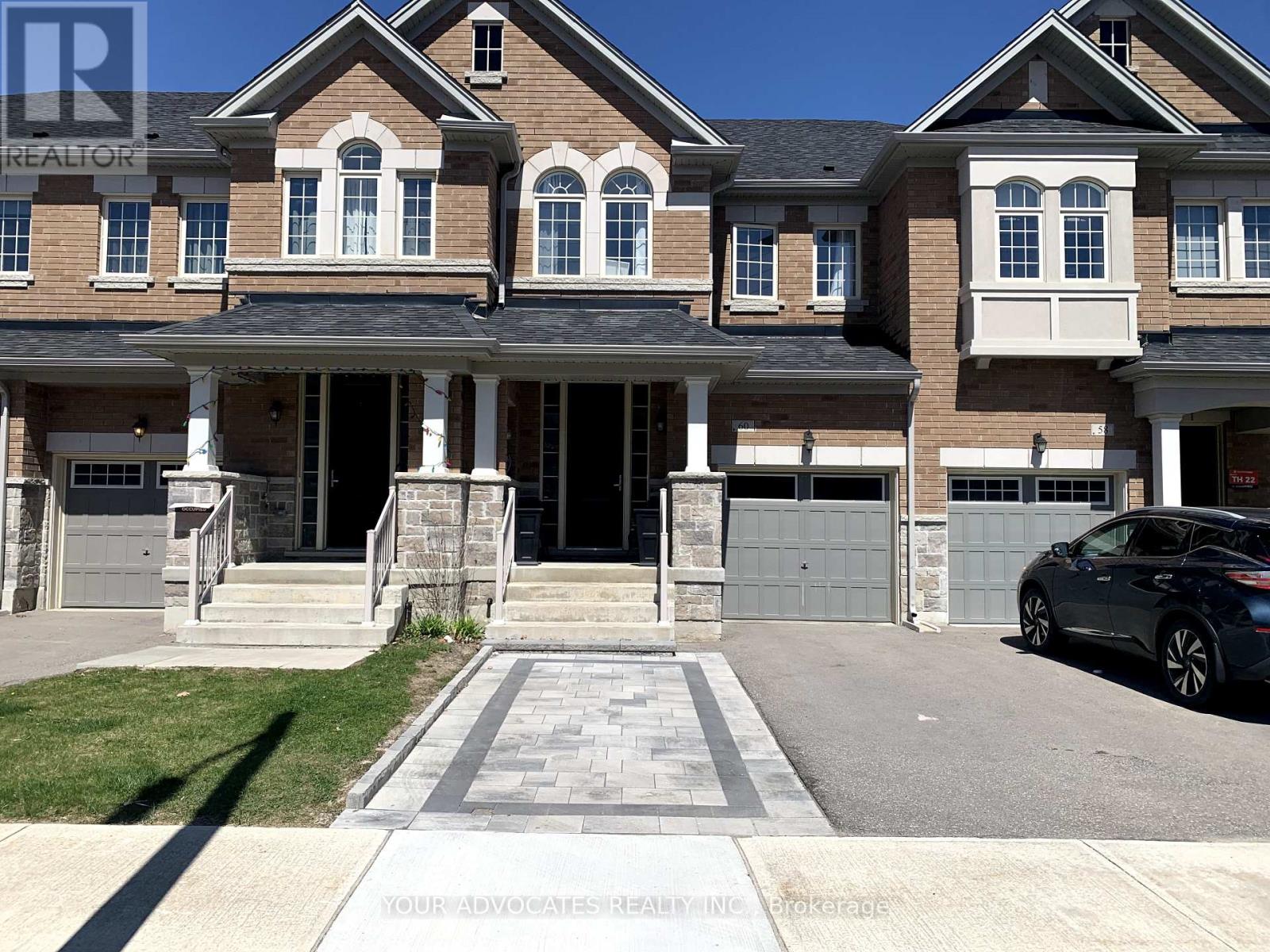B1 - 246 Logan Avenue
Toronto, Ontario
One (1) Prime Underground Parking Space Available In The Heart Of The Leslieville !! Perfect For Local Residents, Local Business Owners In The Area Or Investor. Climate Controlled And Double Doors Very Secure Condo Parking Garage South Of Queen Street East; Just Steps From The Starbucks, A&W, TD Bank, Pet Valu!! (There Is No Requirement To Own A Residence In The Building To Own This Parking Space.) Currently Tenanted At $200 A Month, On A Month To Month Term, Tenant Can Vacate At Anytime With Notice!! (id:26049)
41 Dominion Gardens Drive
Halton Hills, Ontario
Step into refined living in this exquisite, move-in-ready townhouse nestled in the heart of the welcoming Dominion Gardens neighborhood. Freshly painted and thoughtfully updated, the bright, open-concept main floor dazzles with sleek stainless steel appliances, contemporary LED pot lights, and stylish modern fixtures. Elevated by timeless Craftsman-style trim, baseboards, and crown moulding, every detail exudes sophistication and warmth. This Home is fully upgraded with high end SS appliances, energy saving Heat Pump & Furnace (2024). Perfectly positioned directly across from the scenic Dominion Gardens Park, this home offers unparalleled access to a family-friendly oasis featuring a splash pad, sprawling green spaces, a tranquil pond, and paved walking trails. Just a leisurely 10-minute stroll to the GO Train and a 20-minute walk to the enchanting downtown Georgetown, with its charming shops and eateries, convenience meets community in this serene setting. Situated on a peaceful street with delightful neighbors, this townhouse is more than a home, its a lifestyle. Move in and let your story unfold. (id:26049)
1017 - 15 James Finlay Way
Toronto, Ontario
Welcome to the Coveted Ion Condos! This spacious 595 sqft unit was designed with both style and functionality in mind. The modern large chefs kitchen features full sized stainless steel appliances, including a new convection oven and Bosch dishwasher (2024), elegant granite countertops with under counter lighting, a sleek stainless steel backsplash, and a brand-new sink & faucet. The open-concept living and dining area offers a bright and airy space, complete with a walkout to a private balcony-the perfect spot for relaxing or enjoying your morning coffee. The spacious master bedroom provides a peaceful retreat, while the ensuite washer & dryer offer ultimate convenience. The unit features tasteful upgrades, including new energy-efficient LED light fixtures w/dimmers and stylish fixtures at every turn. Location is everything, and this condo truly shines-just minutes away from Humber River Hospital, Downsview Park, Wilson Subway Station, Major highways, York University, shopping, and TTC routes. Whether you're looking for a cozy home or a smart investment, this is an opportunity you won't want to miss. (id:26049)
2804 - 30 Gibbs Road
Toronto, Ontario
Welcome to Valhalla Town Square! Enjoy stunning, unobstructed views from this modern, stylish unit offering the perfect blend of comfort and convenience. Featuring an open-concept layout, a sleek chefs kitchen with stainless steel appliances, and generous cabinetry for ample storage. The spacious bedroom opens onto a serene balcony showcasing panoramic views of Pearson Airport, Downtown Mississauga, and North York. Residents enjoy access to premium amenities including a state-of-the-art fitness center and a beautiful rooftop terrace. Located in a highly sought-after neighborhood with excellent transit and nearby conveniences. One parking (owned) spot. Internet is included in the condo fees. (id:26049)
15 Johnson Crescent
Halton Hills, Ontario
Welcome to this stunning family home perfectly situated on a large corner lot overlooking greenspace, where timeless curb appeal and thoughtful updates come together to create the ultimateliving experience. A double-wide private driveway and a two-car garage provide ample parking,while stamped concrete along the front enhances the property's striking first impression.Step inside through the impressive front foyer, where a soaring cathedral ceiling and asweeping wrap-around centre staircase set an elegant and grand tone, while the home is cappedwith crown moulding throughout. The main floor offers a harmonious blend of functionality andsophistication, featuring a spacious, updated kitchen complete with granite countertops,stylish backsplash, built-in gas cooktop, oven and warming drawer, as well as a counter depthbuilt in fridge, under-cabinet lighting, and generous cabinetryideal for both everyday livingand entertaining. Enjoy the flexibility of separate living, family, and dining rooms, offeringdistinct spaces for relaxing and hosting. A convenient man door from the garage leads directlyinto the laundry/mudroom, adding practicality to your day-to-day routine.Upstairs, you'll find four generously sized bedrooms and two bathrooms, including a luxuriousprimary suite. The expansive primary bedroom boasts a walk-in closet and a newly renovatedensuite bath designed to be your personal retreat.The finished basement provides a powder room and a spacious layout that currently provides tonsof storage, that can be tailored to suit your lifestylewhether thats a home theatre, gym,playroom, or additional entertaining area.Outdoors, your private backyard escape awaits. Stamped concrete continues into the rear patio,offering a perfect setting for al fresco dining and lounging. A modern swim spa and hard top 12x 14 canopy patio furniture, surrounded by ample yard space and mature landscaping for addedprivacy and relaxation. (id:26049)
701 - 10 Dayspring Circle
Brampton, Ontario
Discover This Stunning Unit 701 At 10 Dayspring Circle, Brampton Proudly Offered For The First Time. This Beautifully Maintained And Spacious 2+1 Bedroom, 2 Bathroom Corner Suite Offers 1,296 Sq. Ft. Of Elegant, Open-Concept Living (As Per MPAC), Complete With Two Underground Parking Spaces And A Storage Locker. Thoughtfully Designed With An Abundance Of Natural Light, This Stunning Unit Features Two Walkouts To A Large Wrap-Around Balcony Showcasing Sweeping, Unobstructed Views Of The Claireville Conservation Area And City Skyline. The Functional Layout Includes A Generous Living And Dining Area, A Modern Kitchen, A Private In-Suite Laundry Room, A Mirrored Double Closet In The Foyer, And A Linen Closet For Added Convenience. Both The Living Room And Primary Bedroom Provide Direct Access To The Balcony, Creating A Seamless Indoor-Outdoor Living Experience. Ideally Located Near Highways 427, 407, And Pearson International Airport, This Well-Managed Condominium Community Offers Exceptional Amenities, Including A Private Car Wash, Fitness Centre, Games Room, Craft Room, Library, And A Beautifully Appointed Party Room. This Is A Rare Opportunity To Own A Bright, Corner Unit In A Peaceful And Established Neighborhood That Blends Natural Surroundings With Everyday Convenience.. (id:26049)
4 Alhart Street
Richmond Hill, Ontario
Conservation At Back! Model Tribute Home! Absolutely Stunning Decor & Fabulous Layout! Backing Onto Conservation and Walkout Basement. Pot lights Through-Out Interior & Exterior, Maple Hardwood Floor & Porcelain Tiles, Cornice Moulding, 200 Amp Service. Truly A Must See! (id:26049)
60 Drizzel Crescent
Richmond Hill, Ontario
Welcome to 60 Drizzel Crescent, this stunning freehold townhome located in the desirable Oak RidgesCommunity of Richmond Hill. This home features hardwood flooring throughout, quartz countertops, second-floor laundry room, finished walk-out basement, complete with a 3-piece bathroom, offers potential for a rental unit or additional living space. Direct access to the backyard through the garage, three spacious bedrooms. This home is perfect for families, first-time buyers, or those looking to downsize. Don't miss out on this exceptional property in a prime location. (id:26049)
18 Kerr Lane
Aurora, Ontario
Welcome To 18 Kerr Lane. Sought After In One Of The Aurora's Finest Neighbourhood's. 4+2 Bedroom Family Home, 2 Car Garages, No Sidewalks, Over 3,000 Sqft Living Space. Located In Highly Demanded Bayview Northeast Community. Gorgeous 4 Bedroom Detached House In Aurora. Minto Cabinets. New Patio Deck. 9' Ceiling Main Floor, Hunter Douglas Blind. New Led Pot Lights, Hardwood Flooring Main&2nd Floor, Gas Fireplace In Main Floor, Bathroom Marble Counter Top , Kitchen Granite Counter-Top. Complete Finished Basement With 2 Bedrooms, Kitchen, 3 Pieces Bathroom, Dining And Living Room. Separate Entrance. Great Potential For Extra Income Or In Law Suite. Water Softener. Min To Go Train, Hwy 404, Close T Go Station, Shopping Center. Great Schools Nearby, Show It With Confidence, Won't Last Long! (id:26049)
5 Robinter Drive
Toronto, Ontario
Beautiful home on a spectacular lot in prime North York nestled in a quiet family friendly location with multi-million dollar homes in Newtonbrook. Step on the property and be greeted by an expansive inviting porch and foyer, an open living/ dining room, a separate family room currently being used as an office, upgraded kitchen with eat-in breakfast area, hardwood floors and upgraded bathrooms throughout. The finished basement has an open concept design with a family room area, recreational games area, a built-in swanky bar, and a large utility room- perfect for growing kids, multi-families or create a rental apartment. This prime location has schools, parks, transit and easy access to Yonge St, shops, restaurants, Hwy 401, 404, 407, Finch Subway and GO station- the perfect blend of convenience and tranquility! Updates: Hot Water Tank (2024), Main floor front windows (2021), All upper floor and main floor back windows (2015), Roof 2014, Furnace & AC (2012). Note: Property Tax Amount is the 2025 Interim Bill Amount. (id:26049)
40 Donino Avenue
Toronto, Ontario
Prime 100 x 298 Lot with 5+1 Bedrooms, 7 Washrooms, Walk-Up Basement, Inground Swimming Pool, and U-Shaped Driveway in Hoggs Hollow Ready for Your Dream Home. This lush, tree-lined property offers exceptional privacy and a rare opportunity to build your custom masterpiece, explore the potential to split the lot into two, or renovate the existing home with vintage-inspired charm into an artistic and stylish space. Surrounded by mature trees, the property provides a serene, peaceful setting with the soothing sounds of nature during the summer months. Located in the prestigious Hoggs Hollow neighbourhood, this lot offers the perfect combination of tranquility and convenience. Just steps from Yonge Street and the York Mills TTC subway station, youll enjoy easy access to top-tier schools, upscale shopping, gourmet dining, and major transportation routes. Dont miss this chance to create your ideal home in one of Torontos most sought-after communities. (id:26049)
159 Alfred Avenue
Toronto, Ontario
**Location! Location! Location! **Functional 3+1 Bedroom House**Very Prestigious 50'X120' Magnificent Private Lot On Renowned Willowdale Neighborhood! *Surrounded By Multi-Million Dollar Homes, This 2-storey Detached House offers all the conveniences desired: *Short Drive to High Way 401, *Walking Distance to Subway, High Ranking Public Schools, Earl Haig SS, St. Andrew's MS;* *Close to Golf Course, Trails and Parks, North York General Hospital, Banks and Grocery Shopping, Tennis Courts, Shopping and Restaurants on and along the famous Yonge St, while enjoying the serenity of the Willowdale East local community. **Tons of Potentials*Ideal For Future Builders, Renovators & Developers as well. ***MUST SEE***! DO NOT MISS OUT! **EXTRAS** **** Fridge, Stove, Range Hood, Microwave, All Light Fixtures, All Window Coverings, A/C, Furnaces, washer and dryer, Expansive Deck with Canopy in the Backyard. Steps To Renowned Schools, Shops + Eateries At York Mills.**** (id:26049)












