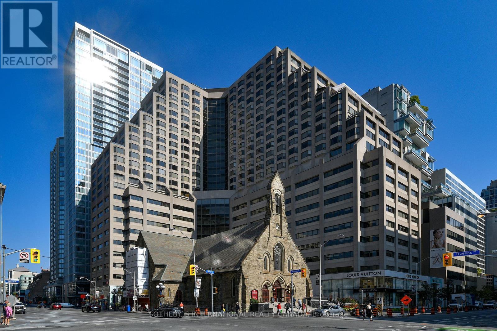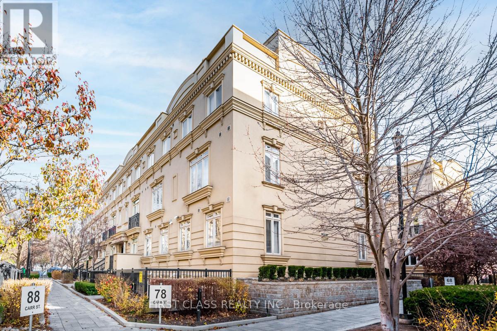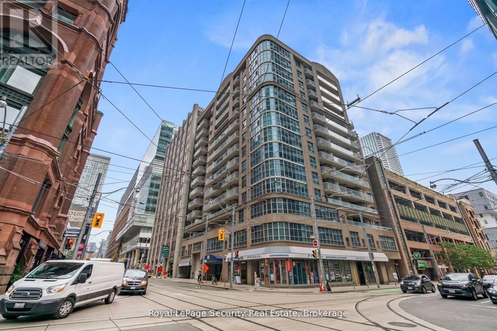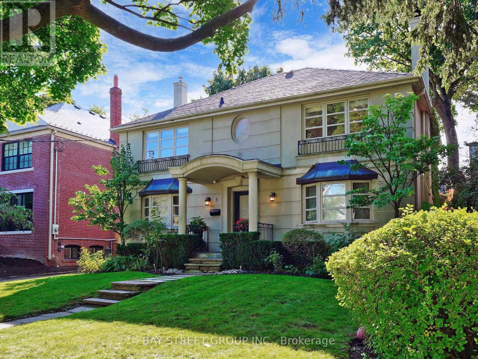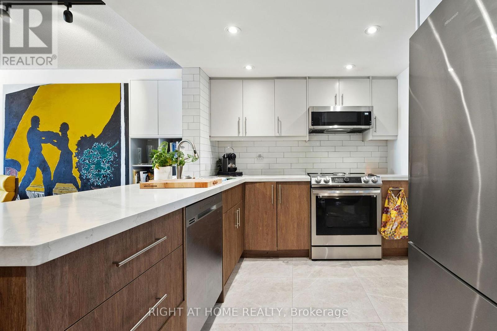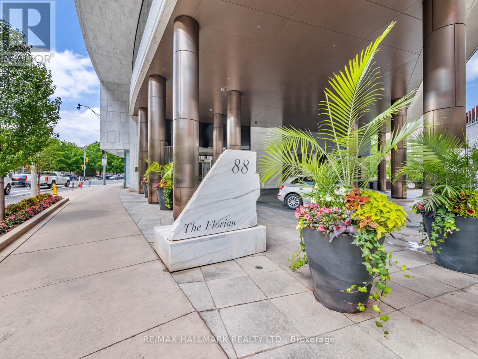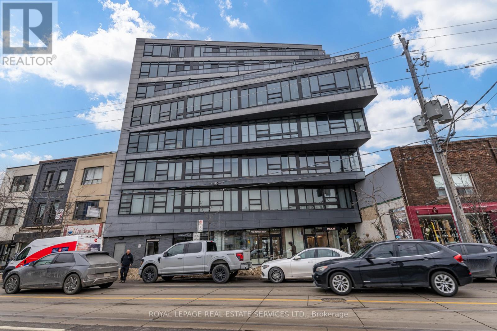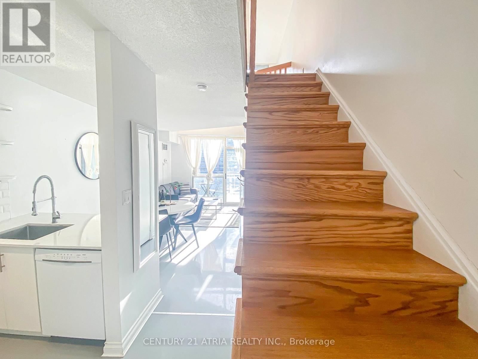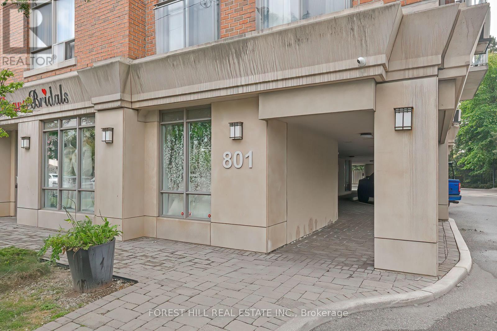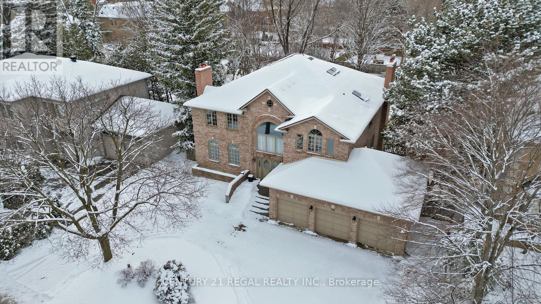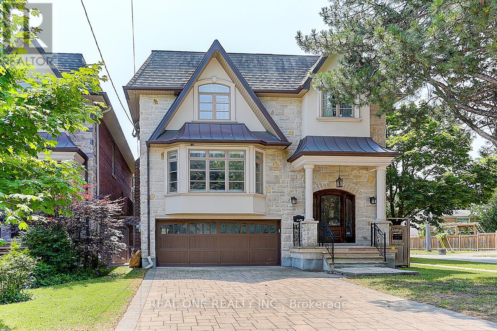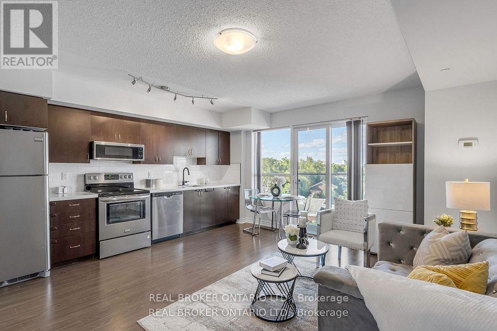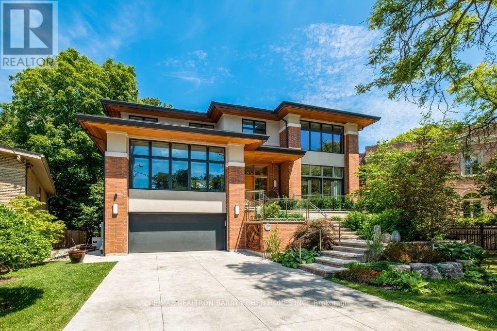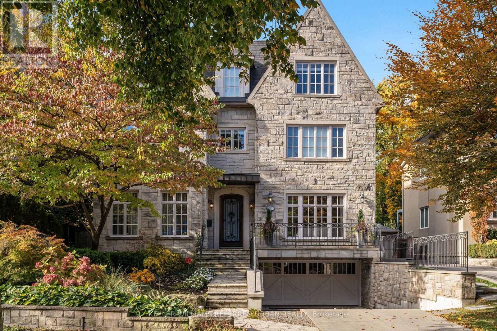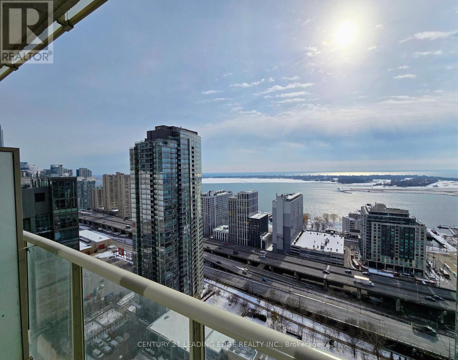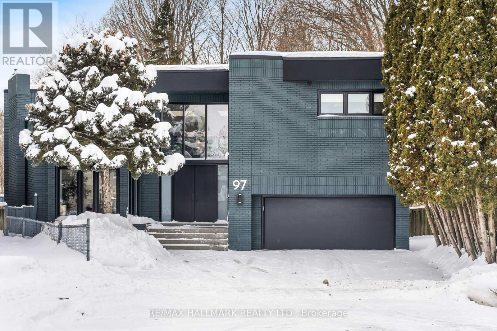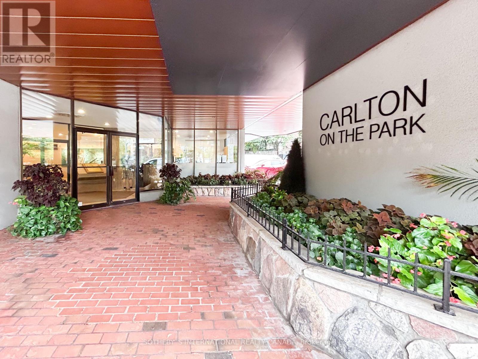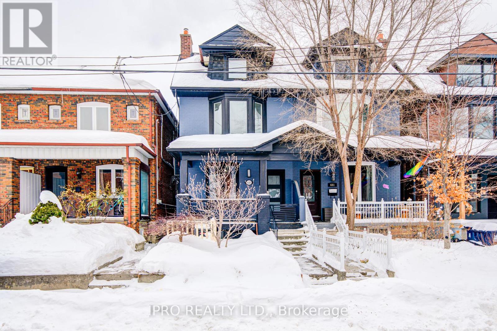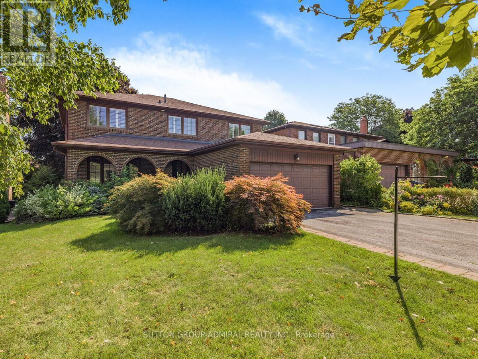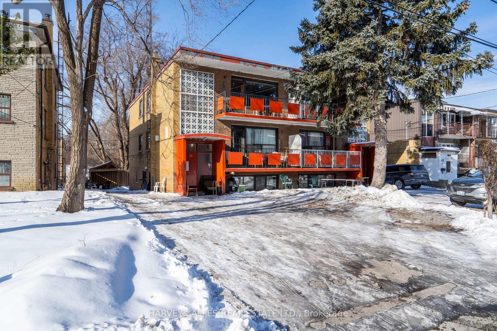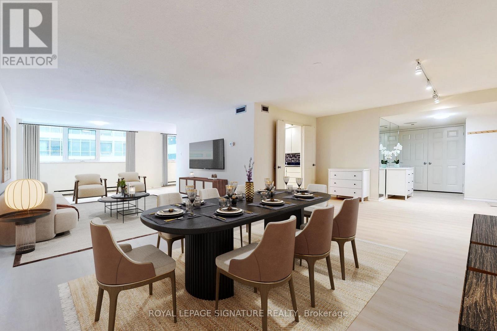2603 - 470 Front Street W
Toronto, Ontario
Luxurious 2-Bedroom + Den Condo, 946 Sq Ft, High-Floor Living with Southwest Views! Indulge in sophisticated urban living at this meticulously designed 2 Bedroom + Den, 2 Bathroom condo on a high floor, offering unobstructed southwest views of Toronto's skyline and Lake Ontario. Bathed in natural sunlight with 10 ft ceilings, this 946 sq ft residence combines elegance and functionality, featuring an open-concept layout and a private balcony perfect for entertaining or relaxation. Interior Highlights: Chef-Ready Kitchen - Sleek modern design with a spacious island, premium stainless steel appliances, and integrated storage, perfect for culinary creativity and hosting. Spa-Inspired Bathrooms - Upgraded vanities with undermount sinks, including a luxurious 5-piece ensuite (dual sinks, glass shower, soaker tub). Flexible Den - Ideal for a home office, gym, or guest space. Premium Finishes - Wide-plank flooring and floor-to-ceiling windows in Living/Dining area. Building Amenities: Enjoy a resort-style lifestyle with 24-hour concierge, a state-of-the-art fitness center, indoor/outdoor lounges, games room, BBQ areas, guest suites, and a dog run. Includes one parking spot, a locker, and internet service covered by maintenance fees. Prime Location: Steps to dining, shopping, and workspaces within your building. Walk to upcoming Spadina-Front GO Station (Barrie Line) and King-Bathurst Station. (id:26049)
1711 - 175 Cumberland Street
Toronto, Ontario
Welcome to Suite 1711, a refined residence in Toronto's prestigious Renaissance Plaza, where elegance and sophistication define Yorkville living. Spanning approximately 1,868 sq. ft., this spacious split 2-bedroom plus den, 2.5-bathroom plan boasts gleaming hardwood floors, built-ins, and an inviting, versatile layout. The expansive living and dining areas, bathed in natural light, provide the perfect space for entertaining. A generously sized, updated eat-in kitchen, convenient powder room, and ensuite laundry enhance daily functionality. Storage abounds throughout the suite, ensuring a seamless blend of style and practicality. Enjoy breathtaking, unobstructed northeast views that stretch over Yorkville to the lush greenery of Rosedale, offering a picturesque backdrop to your urban oasis. Renaissance Plaza embodies luxury and privacy, with world-class amenities including a 24-hour concierge, an indoor pool, a squash court, a sundeck, an exercise room, an events room, valet parking, and more. Situated in the vibrant heart of Yorkville, this sought-after building offers unparalleled access to fine dining, designer shopping, cultural landmarks, and the city's top attractions. Steps to the Royal Ontario Museum, the University of Toronto, and an array of exclusive boutiques and acclaimed restaurants.A rare opportunity to customize and transform a suite in one of Torontos most coveted addresses. Maintenance includes Bell TV and high-speed internet package. (id:26049)
25 - 78 Carr Street
Toronto, Ontario
Elegant gardens at queen townhomes - offering a style of urban living unmatched by high-rise condos. This highly sought-after 2 bed 2 bath townhome boasts open concept kitchen/living rm featuring granite counters & stainless steel appliances, sunny west exposure, 9ft ceiling on main flr, 3rd flr laundry/storage. Relax & entertain on your large private rooftop terrace with a gas hookup & waterline while taking in the park+skyline views. Walking distance to Ossington, china town & Trinity Bellwood Park. Surrounded by restaurants, shops & grocery stores. **EXTRAS** Stainless steel appliances, window coverings, elfs & 1 parking/1 locker. (id:26049)
1301 - 111 Bathurst Street
Toronto, Ontario
Welcome to this stylish 1 bedroom condo in the heart of Toronto's vibrant Fashion District! Boasting a modern, open layout, this unit features soaring 9-foot exposed concrete ceilings, floor-to-ceiling windows, and a spacious balcony offering gas hookup for BBQ. The designer kitchen is equipped with stainless steel appliances (full size gas stove and full size dishwasher), quartz countertops, perfect for urban professionals. The bedroom includes a generous closet, while the contemporary bathroom has sleek finishes. Enjoy the convenience of in-suite laundry and locker storage. Located steps from transit, world-class dining, shopping, and entertainment, this building offers concierge services and an unbeatable urban lifestyle. Perfect for first-time buyers, downsizers, or savvy investors, this condo is your chance to own a piece of Toronto's most sought-after community. (id:26049)
S101 - 180 Mill Street
Toronto, Ontario
Welcome to Canary Commons! This generous townhouse features 3 bedrooms plus a den and 3 bathrooms, offering modern living in one of the city's most vibrant neighborhoods ! The open-concept living and dining area is adorned with large windows, creating a bright and welcoming atmosphere. Thoughtfully designed for maximum efficiency, the layout ensures every square foot is utilized effectively, with no wasted space. The primary bedroom serves as a tranquil retreat, complete with an ensuite bathroom and a spacious walk-in closet. There is one bedroom and a full bathroom on the main floor, providing easy accessibility for elderly individuals. The additional bedrooms offer plenty of space for family or guests, while the den adds flexibility to accommodate your needs. Just steps away from the iconic Distillery District, this home provides easy access to a variety of boutiques, cafes, and restaurants. With Queen and King Street East nearby, you'll have even more local dining and shopping options at your disposal. Ideally situated close to major highways and the Financial District, this townhouse is perfect for those seeking a vibrant yet convenient city lifestyle. One underground parking. Internet is included in maintenance fees. (id:26049)
420 - 111 St Clair Avenue
Toronto, Ontario
Step into this exquisite, sun-drenched one-bedroom suite at the prestigious Imperial Plaza. With soaring 10-foot ceilings and expansive windows, natural light floods both the living room and bedroom, where sleek roller shades offer the perfect balance of brightness and privacy.Recently updated and thoughtfully designed, this suite features generous storage, including a spacious walk-in closet, and showcases breathtaking west-facing sunset views. A rare opportunity to own in one of Midtowns most iconic residences.Imperial Plaza offers residents unparalleled convenience, with Longos and LCBO located right in the buildings lobby and transit just steps away. Beyond its prime location, residents have access to one of the largest and most impressive condo amenity footprints in the city. The approximately 40,000 sq. ft. of indoor/outdoor amenity space features a well-maintained fitness club with opulent change rooms, squash courts, yoga and aerobics studios, and a spa-inspired swimming pool and hot tub, with the added luxury of the sauna and steam room. Additional premium amenities include a golf simulator, gaming room, music recording/rehearsal sound studios, and a luxurious lounge area. A 24-hour concierge ensures seamless service and security, while a private locker on the second floor provides additional storage for this exceptional home. (id:26049)
320 - 111 Bathurst Street
Toronto, Ontario
Are you looking for your very cool loft-style 1 bedroom in the heart of vibrant King West? OneEleven is a boutique mid-rise building that feels like a chic hotel as you enter the lobby - you'll be proud to call this home! * How about a large, open balcony that you'll actually use: taking in the morning sun with your courtyard view? Wait. Was gas BBQ hookup on your wish list? Wish granted! Inside you have loads of natural light with floor to ceiling/wall to wall windows, freshly refinished floors plus the 9 ceilings make the space feel more roomy * Freshly refinished engineered hardwood floors make your pad warm and luxe * The Euro style kitchen is lovely & an efficient use of space with gas stove, quartz countertops, glass tile backsplash & undermount sink * Your cool bedroom has double closets + a concrete accent wall & frosted glass partition doors that give you both light & privacy * Bonus: How about a locker on the 3rd floor where you live? You will love the knockout party room & terrace that actually is used by residents, lots of comfy seating & community BBQ * There is even a Guest Suite down the hall! Then there is the OneEleven epic kitchen you can rent to host your swanky parties! And who doesn't want low maintenance fees?? You ARE King W & you've got it all at your fingertips: Steps To TTC, so many fab little restaurants around the corner, Entertainment & Financial Districts, Shopping, the Gardiner is nearby if you drive: you've got it all! (id:26049)
2404 - 99 Broadway Avenue
Toronto, Ontario
Impressive Layout Boasting Stunning Panoramic Views Of The City And Lake! This Corner Unit Is Flooded With Natural Light Thanks To Floor-To-Ceiling Windows And A Southeast Exposure. In Pristine Condition And Owner-Occupied Since Day One, The Pride Of Ownership Is Evident. Featuring 2 Bedrooms, 2 Full Bathrooms, And 2 Balconies, Including A Walkout From The Primary Bedroom. The Second Bedroom, Located On The Opposite End From The Primary, Has A Very Convenient Walk-In Storage Room. High-Speed Internet Is Included In The Maintenance Fee As Well As Most Of The Utilities. Enjoy Over 28,000 Sq/Ft Of Designer-Selected Amenities, Including A Spacious Party Room With A Bar, Chefs Kitchen With Private Dining, Lounge Areas, Meeting Rooms, And A State-Of-The-Art Fitness Center With Yoga, Cardio, Fit-Box, Strength Training Area, And A Badminton/Basketball Court. Also Featured Are Steam Rooms, An Outdoor Amphitheater, A Gorgeous Rooftop With 2 Pools With A Waterfall, BBQ/Patio Area, And An Outdoor Lounge With Fire Pits. Guest Suites Are Also Available At A Reasonable Rate. Custom Roller Blinds And Locker Included. (id:26049)
908 - 105 Victoria Street
Toronto, Ontario
Welcome To The Victorian. Downtown Living At It's Finest. Steps To The Eaton Centre, Subway + Financial District. This Location Can Not Be Beat. Spacious 1 Bedroom Corner Unit With South Facing Exposure. Unit In Immaculate Condition. Gleaming Hardwood Floors & Stainless Steel Appliances. **EXTRAS** Fridge, Stove, Built-In Dishwasher, Washer + Dryer. (id:26049)
3 Silverwood Avenue
Toronto, Ontario
Rare Opportunity to Live in Toronto's Prestigious Forest Hill Village! Fabulous 4+1 Bedroom on A Pool Sized Lot!! Situated on the Sunnier South Side of the Street, the Home Enjoys a Private Backyard that Basks in Natural Light. Newly Rennovated Huge Family Eat-In Kitchen With Large Waterfall Island, High-end Appliances, Custom Lights and Walk-Out To Deck and Garden. New Hardwood Stairs and Hardwood flooring throughout Main and Second Floor! Spectacular Family Room with Cathedral Ceiling, Skylights, Custom Extensive Millwork & Slate Fireplace; Large Living Room with Slate Fireplace; New Washrooms on Main and 2nd Floor. Spacious Master Suite With Walk-in Closet and 5Pc Ensuite; Long Private Driveway for up to 5 Cars! Just Minutes from Renowned Public Schools and Elite Schools like UCC and BSS, and the Chic Boutiques of the Lower Village, Restaurants, Gorgeous Parks and Trails, TTC, and More! Move In and Enjoy Life in One of the City's Most Coveted Neighborhoods! (id:26049)
512 - 115 Mcmahon Drive
Toronto, Ontario
Beautiful Sun-Filled One-Bedroom Plus Flex Space In Prestigious Bayview Village. Modern Kitchen W/ Full-Sized Integrated Appliances & Quartz Counter. Spa-Like Bath With Marble Tiles. Full Width Balcony. Floor To Ceiling Windows. Conveniently Located At Leslie/Sheppard Near Highways (401, 404&Dvp), Subways (Bessarion+Leslie), Go Train (Oriole). Close To Bayview Village, Fairview Mall, Restaurants, Groceries, Banks&More. (id:26049)
621 - 77 Maitland Place
Toronto, Ontario
Welcome to 77 Maitland Place: Garbo east facing well laid out 851 Square foot unit overlooking the neighbouring courtyard. Consists of 2 full bedrooms, 2 full bathrooms, huge rectangular balcony (feel more like a terrace), updated kitchen with plenty of cupboard & counter space, large master bedroom that can easily accommodate a king bed with side tables and more. The two full bathrooms where previously updated, one with a walk in shower, laundry closet has extra storage space. Updated engineered oak flooring through-out, modern kitchen, spacious & private balcony overlooking the neighbouring court yard with a forever unobstructed view. Hotel style amenities 24 hour 5 star service from the concierge, indoor pool, basketball, squash/roquette ball, full gym, saunas, party & meeting rooms. The award-winning ground has several gated lounge areas for relaxing with friends or meeting the neighbours. This is more than just another condo. This is one of the most active condo communities with a history of hosting plenty of community events such as BBQ's, yoga, book club, annual yard sale, holiday events, just to list a few. All this for a very attractive price. (id:26049)
417 - 225 Davenport Road
Toronto, Ontario
Urban Luxury Lifestyle At Prestigious The Dakota A Fully Renovated And Customized 2021/22 Spacious Functional 862 sf, An Open Concept Setting, Large 1 BDRM, plus Den/Office/Guest Room and North-Facing Large Window Solarium Overlooking The Parklands. Living W/Custom B/I TV Unit, B/I Shelves, Custom Kitchen W/ Quartz Counter And Breakfast Bar, Separate Laundry Room W/Sizable Storage. The Neighborhood Is The Best In Toronto. Great For Walks, Upscale Shopping And Dining Experiences In Vibrant Yorkville, Annex, Minutes To Royal Ontario Museum, Prestigious University of Toronto, Ramsden Park, . And Easy Access To Everything Toronto Has To Offer. All Utilities Included, Locker Included. Newly Renovated Amenities: A Rooftop Terrace With BBQs, Exercise Room , Private Garden Courtyard, Visitor Parking. Perfect For Professionals Or A Small Family. (id:26049)
308 - 88 Davenport Road
Toronto, Ontario
Escape to sophisticated Yorkville living in this sun-drenched corner suite boasting unobstructed city views. A gracious foyer welcomes you into an expansive living/dining area, perfect for entertaining or relaxing bathed in abundant natural light. Retreat to the tranquil primary bedroom with its spa-like ensuite and generous closet space. This exceptional residence also includes a convenient laundry room, two prime adjacent parking spots, and a sizeable locker for all your storage needs. Beyond the suite itself, The Florian elevates your lifestyle with unparalleled service and amenities. A 24-hour concierge is at your service while valet parking ensures effortless arrivals and departures. Maintain an active lifestyle in the well-equipped fitness centre and indoor pool, or unwind with a BBQ in the rooftop garden. Host gatherings with ease in the dedicated party room and catering kitchen. For added convenience, a guest suite is available for visitors, and ample visitor parking is provided onsite. Included: Integrated Miele fridge and freezer, AEG gas stovetop, oven and dishwasher, Perlick Wine Fridge. All existing electrical light fixtures, all window coverings. Valet service. 24 hour concierge. (id:26049)
39 Addison Crescent
Toronto, Ontario
Welcome to this cozy family home nestled in the prestigious neighborhood of Banbury. Situated in a family-friendly, well-established community, this charming 1.5-storey home rests on a spacious pie-shaped lot along a quiet street, surrounded by multi-million-dollar new builds. Just steps from scenic trails and parks, the property offers the perfect blend of tranquility and convenience. Designed for modern living, the thoughtfully crafted layout features a seamless flow, with an open-concept kitchen that connects effortlessly to the living room through a dining/breakfast area. A large sliding door in the living room opens to a serene backyard with a spacious deck, ideal for relaxation and entertaining. The main floor also includes a comfortable bedroom and a full bath. Upstairs, three bedrooms are each enhanced by a skylight, filling the space with natural light and offering mesmerizing views when lying down. The finished basement adds valuable extra space, perfect for a home office, recreation area, or entertainment room. Additional highlights include a fenced yard, a garden shed, and a detached garage with extra storage space. (id:26049)
404 - 1239 Dundas Street W
Toronto, Ontario
Discover urban living at its finest in this stunning 1-bedroom + den loft at Abacus Lofts! This boutique gem offers 721 sq ft of thoughtfully designed space with 9-ft ceilings, hardwood floors, custom window coverings, and floor to ceiling windows with unobstructed north view. The Scavolini kitchen with rarely found gas cooktop features an extended breakfast bar perfect for food preparation or entertaining, undercounter built in microwave and sleek integrated range hood. The open-concept layout is bright and airy, while the open concept den offers flexibility for a home office or extended living space. Includes 1 parking + 1 locker. Nestled in the heart of Dundas West, steps to Trinity Bellwoods and Ossington Village, this rare offering blends style, convenience, and a vibrant community within walking distance to a vast selection of excellent restaurants, shops and venues. Don't miss your chance to own in this sought-after boutique building! (id:26049)
4304 - 55 Charles Street E
Toronto, Ontario
Experience the Pinnacle of luxury living at 55C Bloor Yorkville Residences, where your dream lifestyle awaits in an unbeatable location and complemented by Panoramic Views! This stunning brand new 2-bedroom, 2-bath condo offers an exquisite blend of modern zen elegance and comfort, boasting breathtaking, unobstructed views of the iconic city skyline and serene Lake Ontario. Step inside to find a sun-drenched space filled with natural light, innovative millwork throughout, featuring a chic modern kitchen equipped with an induction cooktop, integrated storage, shelving and a movable dining table, and a built-in bench, perfect for entertaining. Relax in the beautifully designed living areas and indulge in the spa-inspired bathrooms that elevate your everyday experience.But thats just the beginning! Enjoy a wealth of world-class amenities, including cutting-edge fitness studios, collaborative co-working spaces for your professional needs, and peaceful outdoor lounges complete with BBQ facilities, and Pet Spa. Do not miss the stunning rooftop C-Lounges that offer breathtaking panoramic views of the skyline perfect for unwinding after a long day. 100 Walk Score!!! Walk to everything, you will find yourself just steps from the Yonge and Bloor subway stations, making commuting a breeze. Explore the vibrant surroundings, including the University of Toronto, Metropolitan Toronto University, the Royal Ontario Museum, Yorkville Village Shops , Eately, and an incredible array of restaurants and shops all within minutes! Easy Access to Hwys and hospitals. With exceptional rental potential in one of Toronto's most sought-after neighborhood, complemented by 24-hour concierge service and luxurious facilities, this is your chance to embrace an exclusive lifestyle that truly has it all. Come and experience the allure of 55C Bloor Yorkville Residences your new home awaits! (id:26049)
1803 - 19 Western Battery Road
Toronto, Ontario
You must see this Bright and Spacious 1Bed+1Den with 2 Washroom Unit in the Zen King West Condo in the Liberty Village. The Den with sliding door is just Big Enough to be used as a Second Bedroom. Laminate Flooring through out. Walk or Commute by TTC or Go train to Downtown. Minutes Walk to Lake Ontario, parks and bards& restaurants. Luxurious Amenities with 200 Meter Jogging (Running) Track, spa, Hot & Plunge pools, Gym and Yoga Facilities. 1 Parking and 1 Locker room included. Rogers Internet Included in the maintenance fee. (id:26049)
1116 - 352 Front Street W
Toronto, Ontario
Luxury High-Rise Condo In The Heart Of Downtown. Stunning Open Concept With Floor To Ceiling Views. Enjoy Amazing Scenic SW Views From The 250Sq Ft Wrap Around Balcony. Well Designed Open Concept Floor Plan Makes Great Use Of Space. S/S Fridge, Stove, Microwave, B/I Dishwasher And Washer & Dryer. All Electric Light Fixtures. Locker Included. Amenities: Rooftop Terrace & Party Room, Gym W/Sauna, Media Room And Guest Suites. (id:26049)
639 - 1029 King Street W
Toronto, Ontario
Welcome home to this south facing 1 bedroom @ Electra Lofts. Soaring 17ft ceiling and functional unit spread across 2 floors in an intimate boutique building. Entertainer's kitchen w quartz counters & breakfast bar. Primary retreat w walk in closet & 4 piece ensuite bath w deep soaker tub & ample storage. Enjoy the sunset on your personal outdoor space. Ensuite laundry, ALL UTILITIES, locker & EV parking* included. (id:26049)
155 Major Street
Toronto, Ontario
Welcome to 155 Major St, a timeless Victorian semi in the heart of Harbord Village. Set on a laneway-accessible lot, this property presents a prime opportunity for investors, end-users, renovators, and developers alike. Currently divided into two self-contained units, the front unit boasts 3 spacious bedrooms and 1 washroom, while the rear unit features a charming 1-bedroom, 1-washroom layout with a private entrance. Both units are occupied by fantastic tenants who take great care of the property, adding to its appeal. For those looking to add value, the possibilities are endless; potential to expand the back or build up to add a third floor, maximizing space and unlocking opportunities. Located just steps from Harbord & Spadina, this prime location offers seamless access to U of T, Kensington Market, hospitals, transit, and more. A rare opportunity in a thriving neighbourhood- don't miss out! (id:26049)
505 - 801 Sheppard Avenue W
Toronto, Ontario
This small Boutique Building features an Open Concept layout for a 1 bedroom plus Den unit with laminate flooring throughout. Den can be used as a Dining Room and/or Office space or a Bedroom. Modern Kitchen Features Granite Countertops, Backsplash, a large centre Island & Stainless steel appliances as well a space for a table. The large Primary bedroom Will Not Disappoint With Large Wall Closet. Large in unit Storage Room/Furnace, One Parking Spot, A Balcony allowing for lots of natural light to flow in and potlights. Walking distance to the Sheppard West subway station for easy access to the downtown and Minutes To Allen Rd., The 401 & Yorkdale Mall. (id:26049)
78 Gerald Street W
Toronto, Ontario
Don't miss this rare opportunity to own a property in the prestigious St. Andrews-Winfields neighbourhood of North York! Situated on a massive lot that has been extended, this solid home offers the perfect canvas to create your dream residence. This spacious property features 5 bedrooms 6 bathrooms, 3 charming fireplaces, and a beautiful main-floor office/study . The expansive lot is a true standout, providing endless possibilities to build up, extend back, and/or design a custom outdoor retreat. Inside, layout includes a bright living room/dining room, a functional kitchen with a dining area a media room that opens to a private backyard perfect for entertaining or future landscaping projects. Upstairs, the primary suite with his and hers walk-in closet and ensuite spa like bathroom, along with four additional bedrooms, provides ample space for family and guests. The finished basement has a expansive wet bar recreation room that can accommodate a theatre, an addition lounge area as well, has a in-law suite. Cedar closet, a cold storage room, space for gym.Located in the heart of St. Andrews-Winfields, this home is just moments from top-rated schools, parks, upscale shopping, and public transit, with easy access to major highways and downtown Toronto.78 Gerald St is more than just a home its a rare opportunity to craft your dream residence in one of North Yorks most desirable neighbourhoods. (id:26049)
1305 - 120 Harrison Garden Boulevard
Toronto, Ontario
Welcome to this beautifully maintained 1+1 unit featuring breathtaking northeast views, a dedicated parking spot, and a private locker. Located just steps from Sheppard Subway Station, this home offers unrivaled convenience with nearby groceries, top-rated schools, banks, and all essential amenities. Perfect for families seeking a blend of modern comfort and accessibility. Experience the best of city living in this fantastic residence! (id:26049)
297 Churchill Avenue
Toronto, Ontario
Stunning Custom Built 4+1 Bdrm Home Nestled in Prestigious Willowdale West Neighborhood. Exceptionally Sophisticated & Elegant Details Throughout. Spacious & Practical Layout With Over 3500 Sf Above Grade(Per Mpac) Plus Luxuriously Finished Basement. Foyer w Double-Height Ceiling, Elegant Marble Hallway Leads To Vaulted Ceiling Living & Dining Area. Master Chef Kitchen w Central Island w Granite Tops & Backsplash, Top-of-the-line Appliances, Catering, Providing Ample Cabinet Space. Gorgeous Breakfast Area Overlooking Bckyrd. Family Rm w W/O to Expansive Double Deck. Main Flr Office w Build-in Shelfs. 9' Ceiling On Main and 2nd Floor, Hardwood Flooring/Pot light Throughout. Spiral Staircase w/ Wrought Iron and Oak Handrail, Huge Skylight Above. Oversized Master Bedroom w Cathedral Ceilings w 5 Piece Ensuite w Jacuzzi/Toto Washlet Toilet, Double Closet(W/I+B/I). All Bdrms are Generously Sized W/ Ensuites. All Bathroom w/Toto Toilets and Skylights. Laundry Room on the 2nd Floor. Finished Basement w Over 10' Coffered Ceiling With 5th Bedroom, Fireplace and Wet Bar. B/I Double-Car Garage(Leads to Basement) + Additional 4 Parking Spaces on a Private Double Driveway w Solid Stone Interlock(No Sidewalk). Convenient Location To All Amenities(Shopping/Park & School). This Home Is a Marvel of Classic Design & Fine Elegance, Has Everything To Live Your Best Life, Must See!!! (id:26049)
1011 - 38 Monte Kwinter Court
Toronto, Ontario
Location, Location, Location! Beautiful 2-bedroom condo with 9-ft ceilings and a modern kitchen featuring a quartz counter top, backsplash and S/S appliances. Enjoy an unobstructed west-facing sunset view, from the floor-to-ceiling windows in the family room and both bedrooms. Maintenance fees cover internet, fitness center, party room with a pool table and TV, BBQ patio, and fenced yard for pets. The building offers on-site daycare center and 24/7 concierge. The condo includes a storage locker and an underground parking space with visitors parking and EV charging. Just steps to Wilson Subway Station with easy access to HWYs 401 & Allen Rd. A 5-min walk to Billy Bishop Plaza, which offers shopping and dinning, including Costco, Starbucks, and more. Yorkdale Mall is just a short drive or one subway stop away. (id:26049)
408 - 6 Jackes Avenue
Toronto, Ontario
Welcome to The Jack Condo at 6 Jackes Avenue in beautiful Summerhill/Rosedale neighbourhood. The luxury of living here begins with the buildings exterior, featuring a combination of limestone and glass echoing the sophistication of living in Summerhill. From here you enter a masterfully designed lobby and concierge area. As a resident of The Jack, you will enjoy valet car services on demand! Entering the unit, you'll find a well thought out 597 square feet, featuring 9 foot ceilings, Designer Irpinia kitchen with integrated Miele appliances, Caesarstone countertop, painted glass backsplash, engineered hardwood flooring, 1 bedroom, 1 bathroom & a great living area. No stone was left unturned as the features of the living space were amplified with custom one of one finishes including a custom-built foyer area desk, custom closet organizers in the bedroom, hallway, and above the laundry. All window coverings were made for the unit to exact dimensions, and are remote controlled (automatic blinds) for maximum convenience. Also included with the purchase is the custom made couch for the living area, 1 parking and 1 locker. The bathroom was elegantly designed with custom upgrades including the shower door, the mirror, and intricacies as simple as hand selected wall hooks! The perfect 1 bedroom luxury condo, or use as a luxury pied-a-terre! Enjoy the atmosphere of the neighbourhood with your Juliette style balcony and a West facing exposure. Located in one of Toronto's most desired neighbourhoods, it goes without saying you will be surrounded by world class shopping, dining, and entertainment! Just south of both the St. Clair and Summerhill subway stops, you will enjoy ease of transport throughout the city. The building also features a dog washing station for our furry friends! (id:26049)
609 - 130 Carlton Street
Toronto, Ontario
The Exceptional use of 1936 Square Feet is found in this Two Bedroom Split plan, Two Full Bathrooms with an Expansive Family Room/Bdrm. A large family sized Chiefs Windowed Gourmet Kitchen features a Generous eating area and an Abundance of customized Kitchen cabinetry. The expansive Combined Open Concept Living and Dining room space creates a most innovative and striking design in the living space of the floorplan and its flow of space. The Primary Bedroom Suite features Two Walk-in Closets, a Large Primary Bathroom and Hardwood Flooring. Two car parking is also included with this property. 130 Carlton features 24/7 Concierge Services, an Indoor Pool, Gym, Squash Court, Meeting Rooms, Library, a Party Room, a Rooftop Garden, Bike Storage and Visitor Parking. Discover Downtown Living at its Best. 130 Carlton is at the Centre of the City, steps to TTC, Metropolitan Toronto University, University of Toronto, Iconic Flagship Loblaws Store, a short walk to Cabbagetown, Shopping and a short walk to the Financial District. (id:26049)
223 - 161 Roehampton Avenue
Toronto, Ontario
Modern Living at Its Best LOCATION, LOCATION, LOCATION Welcome to 161 Roehampton Avenue #223, a stunning less than 5-year-old condo with only one owner. Located in the heart of Toronto's Mount Pleasant West, this stylish 1-bedroom unit is just steps from the LRT, offering seamless access to downtown and beyond.Features You'll Love:Bright and spacious with floor-to-ceiling windows Sleek kitchen with quartz countertops and built-in stainless steel appliances Modern grey laminate flooring throughout Spacious bedroom with double closet 4-piece bathroom with stylish vanity and pot lights Resort-Style Amenities:Rooftop infinity pool State-of-the-art fitness centre Sports lounge with golf simulator Dog spa 24-hour concierge This is your chance to own a like-new condo in a prime location with top-tier amenities.Dont miss out book your private tour today. (id:26049)
604 - 35 Saranac Boulevard
Toronto, Ontario
Welcome to this beautifully maintained Tridel-built low-rise condo, showcasing true pride of ownership. Whether you're anowner-occupant, investor, or first-time buyer, this unit offers a well-designed floor plan that maximizes space. The floor-to-ceiling windows bathe the living area in natural light, creating a bright and inviting atmosphere. Low maintenance fees ensure hassle-free living. Building amenities include a stunning rooftop BBQ patio with breathtaking city views, a well-equipped exercise room, and a chic party room, perfect for gatherings. Located in prime North York, you're steps away from shops, restaurants, transit, schools, parks, a community center, Lawrence Plaza, and Yorkdale Mall. Highways 401 and Allen Road are just a 7-minute drive, and the TTC bus stop is a mere 2-minute walk away. Thiscondo offers a peaceful yet connected lifestyle in a vibrant community. (id:26049)
3202 - 8 York Street
Toronto, Ontario
Welcome to your dream downtown retreat! This stunning 2-bedroom, 2 bathroom suite offers jaw-dropping, unobstructed views of the CN Tower and Lake Ontario - a true showpiece of urban luxury! Step inside and be captivated by the bright, open-concept layout, where floor-to-ceiling windows flood the space with natural light, creating an inviting and airy atmosphere. The sleek, modern kitchen is a chef's delight, boasting stainless steel appliances, elegant pot lights, and stylish finishes throughout. And the perks don't stop there - parking is included! Plus, you're just steps from the TTC, world-class restaurants, nightlife, shopping, and the iconic CN Tower. This is city living at its absolute finest! **EXTRAS** Building amenities elevate your lifestyle with a pool, gym, party rooms, billiards, and a meeting room, all set against the back drop of stunning lake and city views. Don't miss out - your perfect urban oasis awaits! (id:26049)
2916 - 319 Jarvis Street
Toronto, Ontario
Elevate your lifestyle with this stunning 520 sq ft 1-bedroom + den unit on the 29th floor of the newly built Prime Condos! Boasting a breathtaking south-facing view, this modern gem offers an abundance of natural light and a functional layout perfect for living, working, or studying. Located in the heart of downtown Toronto nestled in between College and Dundas subway station, you're just steps away from Toronto Metropolitan University, Loblaws, Eaton Centre, and all your every needs! This unit is ideal for young professionals, students, or investors. Plus enjoy world-class building amenities including a 6500 sq ft premier fitness club open 24 hours a day and 4000 sq ft of co-working space! Don't miss this opportunity to own a piece of the downtown skyline! (id:26049)
1510 - 28 Wellesley Street E
Toronto, Ontario
Urban living at its finest Luxury VOX condo next to Wellesley Station! Beautifully designed studio by Cresford luxury living. Welcome to the perfect blend of convenience and style! This modern studio condo is ideal for students, young professionals, and investors looking for prime city living. Featuring 9 feet ceilings, European inspired kitchen, luxury bathroom and all Located near Yonge and Wellesley. Direct access to TTC subway - offering effortless commuting anywhere in the city, Close to top schools perfect for students and faculty, Steps from restaurants, bars, , cafs, shopping, groceries and so much more. Transit Score 100/100 & Walk Score 99/100. With sleek finishes, smart design, and an unbeatable location, this condo offers everything you need for comfortable and connected city living. Don't miss out schedule a viewing today! Extras: Located directly next to Wellesley Subway Station, near hospitals, shopping, restaurants and Universities. (id:26049)
2 Fleming Drive
Toronto, Ontario
A lovingly cared family home, 4+3 bedrooms, 4 washrooms, in an excellent Bayview wood neighborhood. The sun-drenched South-facing home on the 66-foot wide lot is perfect for a growing family: Top-rated schools including French emersion school, Trinity University & Chiropractic school: The 3-bedroom basement with separate entrance is good for a rental income potential. The seller renovated every corner of the house including a modern kitchen, washrooms, roof(2020), air-conditioning (2021), doors, windows(2021), crystal chandeliers, lightings, the new flooring with engineered hardwood and porcelain tiles. A cottage-like setting in the city with beautiful trees and flowers. A Picturesque walk-out backyard. The sellers live over 20 yrs and the Property tax is much lower than others. Must see! **EXTRAS** Fridge, Stove, Dishwasher, Washer, Dryer, Central Air-con., Garage opener & remote, All lighting fixtures and window coverings, and a big shed in the backyard. (id:26049)
58 Timberlane Drive
Toronto, Ontario
West Coast Inspired - Architecturally Significant Custom Residence. Designer Palette And Nestled At Cul-De-Sacs End. In Perfect Harmony Of Sleek Design And Timeless Modern Elegance. Picturesque Natural Treed Setting Overlooking Private Ravine Views. This Home Boasts An Open-Concept Floor Plan, Soaring Ceilings, Floor-To-Ceiling Windows And Cascading Natural Light. Designed For Both Luxury, Functionality & Family Entertainment Being Amenity Rich With An Exciting Interior Slide From Main Floor To Lower Level (Not Just For Kids). The Main Living Area Is An Entertainers Dream, Featuring A Sophisticated Living Room With A Sleek Wood-Burning Fireplace And A Chefs Kitchen Outfitted With Top-Of-The-Line Appliances, Refined Finishes And Eating Area. The Spacious Dining Area Is Equally Impressive, Providing The Perfect Setting For Hosting. The Primary Suite Is A Serene Retreat, Offering Floor-To-Ceiling Windows, A Walkout To The Deck, A Spa-Like Ensuite, And A Large Walk-In Closet. Additional Bedrooms Are Generously Sized, Each Featuring Walk-In Closets And Beautifully Designed Private Ensuites Washrooms. The Expansive Lower Level Provides Exceptional Versatility, Complete With A Large Recreation Room That Opens To The Backyard And Overlooks A Scenic Ravine, Making It An Ideal Space For Both Relaxation And Entertaining. Step Outside To Discover A Serene Backyard Oasis, Backing Onto A Lush Ravine That Offers Both Privacy And Breathtaking Natural Views. This Home Seamlessly Blends Indoor And Outdoor Living. This Rare Modern Retreat Is Situated Within Exclusive Neighbourhood With Convenient Access To Top-Tier Amenities, Renowned Park, Public And Private Schools, Shops And Dining. (id:26049)
290 Russell Hill Road
Toronto, Ontario
Situated in one of Toronto's most sought-after neighborhoods, this custom-built, three-story home offers over 6,700 sqft of luxurious living space thoughtfully designed for family living. With six bedrooms and seven bathrooms, this residence seamlessly blends timeless elegance with modern functionality. The main floor features a private office with wood paneling, built-in shelving, and a fireplace, alongside a formal living room with a double-sided fireplace leading to a spacious dining area, perfect for large gatherings. The custom eat-in kitchen boasts a large center island, built-in appliances, and serene views of the private tree-filled backyard. An elevator provides easy access to the second floor, which includes four bedrooms. The primary suite houses a private terrace, a walk-in closet, and a five-piece ensuite with a steam shower. The sun-filled third floor offers two additional bedrooms, one with a gorgeous terrace, skylight, a five-piece ensuite, and office space. The finished lower level with a walk-out is ideal for entertainment and relaxation. Located near top schools such as Upper Canada College, Bishop Strachan School, and Forest Hill Collegiate Institute, this home is perfect for families. Enjoy the charm of Forest Hill Village, boutique shopping and dining on St. Clair West, and nearby green spaces like Sir Winston Churchill Park and the Beltline Trail. A rare opportunity to own a classic, functional family home in a prime location. (id:26049)
3511 - 10 Navy Wharf Court
Toronto, Ontario
High Floor Gorgeous South Facing Beautiful Unobstructed Lake View Once You Enter Into The Suite. Great Floor Plan 1 Bedroom plus Den plus 1 Parking Space and 1 Locker Space. Large Primary Bedroom with His and Her Closets and Semi-Ensuite to 4-piece Bath. Separate Room for Den Perfect for the 2nd Bedroom or Home Office Use. *** Freshly Painted Throughout with Benjamin Moore and Smooth Ceiling Upgraded, Brand - New Diamond Collection Sierra Canyon 7mm SPC Vinyl (Code 702) Woden Flooring Throughout - Thousands Dollar $$$ Upgrades *** ***Absolutely Move-In Condition *** Minutes from Toronto's Waterfront and Walking Trails, Close to Rogers Centre, CN Tower, Public Transit, and Easy Access to Highways. Hotel-Style Amenities - Super Club - Including Indoor Pool, Basketball Courts, Bowling Alley, Gym, Sauna and Others. (id:26049)
97 Clarinda Drive
Toronto, Ontario
Experience unparalleled luxury in this custom-designed 4+1 bed, 6-bath home in coveted Bayview Village backing onto the ravine. Extensively renovated top-to-bottom (2022/2023), no detail overlooked with new floors, all modern kitchen &baths, windows, professional landscaping, energy-efficient windows, light fixtures w/ warm LED lighting, George Ha security system, roof (2021), sump pump, updated electrical & more! Grand foyer with 18ft ceilings, & an Italian marble feature wall. The expansive living room with 12ft ceilings is anchored by a marble fireplace with a custom, ceiling-height overmantel and large windows providing a tranquil view of the cul-de-sac. The inviting chef's kitchen is the heart of the home, equipped with top-of-the-line appliances, stunning quartz countertops, a full pantry wall, and a generous breakfast bar perfect for hosting. Family-sized with an eat-in area featuring a custom-made bench with (more!!) hidden storage. The family room is elegant and functional for everyday memory-making, and the main floor office is flexible for a bedroom. Upstairs, the private primary suite features a lavish 6-pc ensuite, sunken sitting area with fireplace, and expansive walk-in closet. The additional three bedrooms offer large closets with organizers and b/i lighting, two ensuites, plus a family bath. Bright and open 2000sqft finished basement features two recreation areas, a kitchenette, 5th bedroom, ample storage, and a dedicated spa room with a sauna for ultimate relaxation. 2 furnaces, 2 a/cs, 2 hot water tanks (owned). Outside is a tranquil, picturesque retreat overlooking ravine nature. The sizable pie-shaped lot offers a wraparound patio great for dining & lounging and a shed/workshop with its own electrical panel (amps for EV car option). Renovated & redesigned with detailed & numerous upgrades - it's an absolute must see! Located within the Earl Haig catchment, minutes to shops, parks, amenities, DVP/ 401. (id:26049)
906 - 130 Carlton Street
Toronto, Ontario
Welcome to an exceptional urban oasis at Carlton on the Park, a prestigious building by Tridel located at 130 Carlton Street, Suite 906. This stunning 2,156 sq. ft. residence offers luxurious downtown living with 2 bedrooms, a den, and 2 baths. The open-concept layout connects the living, dining, and family areas, creating a versatile space perfect for intimate gatherings and large-scale entertaining. The double-sided fireplace is a stunning focal point, adding warmth and charm to both rooms. The expansive wall-to-wall windows showcase breathtaking south views of the Toronto skyline and Lake Ontario. Immerse yourself in the gourmet kitchen with ample counter space and a breakfast area, which is ideal for casual dining. The primary bedroom is a serene retreat with a luxurious 7-piece ensuite bath, a sauna, a soaking tub, a double vanity, and a walk-in closet. The second bedroom is spacious, and the versatile den can serve as a third bedroom, home office, or hobby room. "Carlton on the Park" offers exceptional amenities, including an indoor pool, fitness center, rooftop terrace, and 24-hour concierge service. Located in the heart of downtown, you're within walking distance of shops, restaurants, parks, and public transit. All-inclusive condo fees add to the convenience and ease of living in this remarkable suite. Experience the best city living in this elegant entertainer's dream home. Maintenance includes Internet and Cable TV. (id:26049)
683 Manning Avenue
Toronto, Ontario
A rare opportunity to own this beautifully designed and fully renovated 3-storey detached home in the heart of the Annex. This exceptional property features an open-concept living and dining area, seamlessly connected to a chef's kitchen. Bright and spacious bedrooms open onto a spectacular oversized deck, offering breaktaking views of the City skyline and CN Tower. The home includes 4 bedrooms plus a finished basement bachelor apartment with separate entrance, laundry, mudroom and walk-in closet, providing additional living space or rental potential. With 5 bedrooms, including one in the basement, convenience and comfort are assured. Additional highlights include: stone paved backyard, 3 decks for outdoor enjoyment, 2 car garage with a bonus shed for extra storage, tankless hot water system for efficiency, potential for a laneway house (buyer to verify) for future development potential, prime location between 2 subway stations and close to parks, schools, restaurants and shops. Do not miss your chance to own a meticulously updated home in an unbeatable location. (id:26049)
808 - 88 Cumberland Street
Toronto, Ontario
Minto Yorkville Park. Modern Luxury Building In The Heart Of Yorkville. Steps to the Best Toronto has to Offer. 24/7 Concierge Services, Gym, Party Room, Guest Suite, Outdoor Rooftop Patio. (id:26049)
39 Davean Drive
Toronto, Ontario
Welcome to this beautifully renovated home in the sought-after St. Andrew Winfield's neighborhood, ideal for families seeking comfort and convenience. Featuring 3 bedrooms and 2 versatile basement rooms, this home offers plenty of space for family living. The basement provides endless possibilities, whether as a home office, entertainment area, or extra bedrooms. The spacious living room and kitchen are designed for refined living, creating a warm and inviting atmosphere perfect for gatherings and relaxation. Located just minutes from the 401 and DVP, downtown is easily accessible, with nearby shops at Leslie and York Mills offering convenient shopping, dining, and entertainment options. Enjoy the best of both worlds-close to everything you need while nestled in a peaceful, family-friendly community. This is a rare opportunity to own a home that combines vintage charm with modern amenities in one of the city's most desirable neighborhoods. (id:26049)
4603 - 75 Queens Wharf Road
Toronto, Ontario
Discover luxury living at its finest in this stunning 1+1 condo located steps away from the CN Tower, Roger Centre, and a beautiful nearby park. Imagine waking up to unparalleled views of Lake Ontario and the CN Tower right outside your window, with nothing obstructing your sight but Toronto's breathtaking skyline. This exclusive unit isnt just a place to liveits a space to thrive. With soaring 9-ft ceilings and floor-to-ceiling windows, the living room and bedroom feel open, bright, and inviting. Whether you're sipping your morning coffee while soaking in the skyline or unwinding at night as the city lights twinkle around you, every moment here feels special. Convenience meets elegance with included parking and a locker, ensuring your comfort and security. Whether you're commuting to work, enjoying the nearby park, or exploring the city, this location provides unmatched accessibility to everything Toronto has to offer. Don't miss your chance to call this unique residence yours. Schedule a viewing today and experience the allure of downtown living at its peak! Amenities Including Indoor Pool, Yoga Studio, Gym, Party Lounge & Kitchen, And Boardroom. 24 Hr Security, Visitor Parking. (id:26049)
1305 - 395 Bloor Street E
Toronto, Ontario
Where Luxury and Convenience Converge - 2 Bedroom 2 Bathroom Condo with Highly Coveted Parking & Locker, Beautiful Open Layout Flawlessly Blends Living, Dining and Kitchen Areas Creating A Spacious and Welcoming Home. Floor to Windows Fill the Space with Natural Light, Sit on Your Private Balcony to Enjoy the Views. Access to Premier Amenities Including Concierge, Gym, Indoor Pool, Party/Meeting Room. (id:26049)
19 Nevada Avenue
Toronto, Ontario
Stunning family home situated on a quiet street in the newtonbrook neighbourhood. **Renovated in 2022** Gourmet kitchen with Miele and KitchenAid stainless steel appliances. Separate dining room. Bright, spacious family room with fireplace and built-ins. Private, professionally landscaped backyard with a gorgeous garden. Large primary bedroom with a 4-piece ensuite and walk-in closet. Renovated basement with 2 bedrooms, kitchen, rec room, and separate entrance. New furnace and heater (2024) and many more details. This Home Is Not To Be Missed. Show With Confidence. Thanks For Interest And Showing!! (id:26049)
14 - 11 Niagara Street
Toronto, Ontario
Welcome to TH14 @ 11Niagara Street... Location is what makes this property Unique!! A real Gem of Downtown Toronto. Fresh paint, New flooring: Luxury Vinyl, Modern Carpet, Gorgeous End Unit Town home In Prestigious Portland Park Village In The Heart Of Vibrant King West Area. Literally Steps To All Major Amenities & Incredible Perks Of Downtown Living (Shops/Restaurants/Parks/Schools/TTC, Seconds To Major Hwys +++). This Incredible Rarely - Offered Opportunity Is Perfect For A First-Time Buyer/End-User Or Investor. Spacious Open Concept Living/Dining Room & Modern Kitchen On The Main Level. Two Spacious Bedrooms W/Ample Closet Space On 3rd Level Provides Privacy. Has Direct Access To Garage Space. Panoramic Views Of Downtown & Breathtaking Sunsets From your Private Rooftop Terrace W/B B Q & Dining Area. Located In Quiet Courtyard near Victoria Memorial Park (id:26049)
60 Garthdale Court
Toronto, Ontario
Excellent Multi-Residential Investment Opportunity! Strong rental income potential ,Landlord controls utilities and internet. Flat roof updated (approx. 2022)6 parking spots Coin laundry system: One washer per level + shared dryer in the basement Prime location near transit, schools, and amenities High-demand rental area . (id:26049)
1107 - 360 Bloor Street E
Toronto, Ontario
Luxury 2+1 Bdrm, two 4pc baths with a sunny south eastern exposure on prime Bloor Street location. A sprawling 1,510 sg.ft, 5 stainless steel appliances, ample closet and storage space, a separate laundry room and an individual HVAC with dual temperature controls. New Flooring throughout. Underground Parking space. Top tier amenities with brand new indoor pool, whirlpool, saunas & fully equipped change rooms, gym, racquets squash courts, party room, library overlooking the Rosedale ravine and multiple outdoor terraces. 24Hr Security, ample visitors parking, indoor car wash. Steps from Yorkville fine shops, dinning, movies , universities and some of Toronto's finest private and public schools, grocer, starbucks, pharmacy & doctors office, ravine walking trails & the subway, easy access to the DVP. Family sized condo at an Affordable price in Toronto's most Affluent and Convenient Neighbourhood. Extremely Nell Maintained in a very well managed building. (id:26049)


