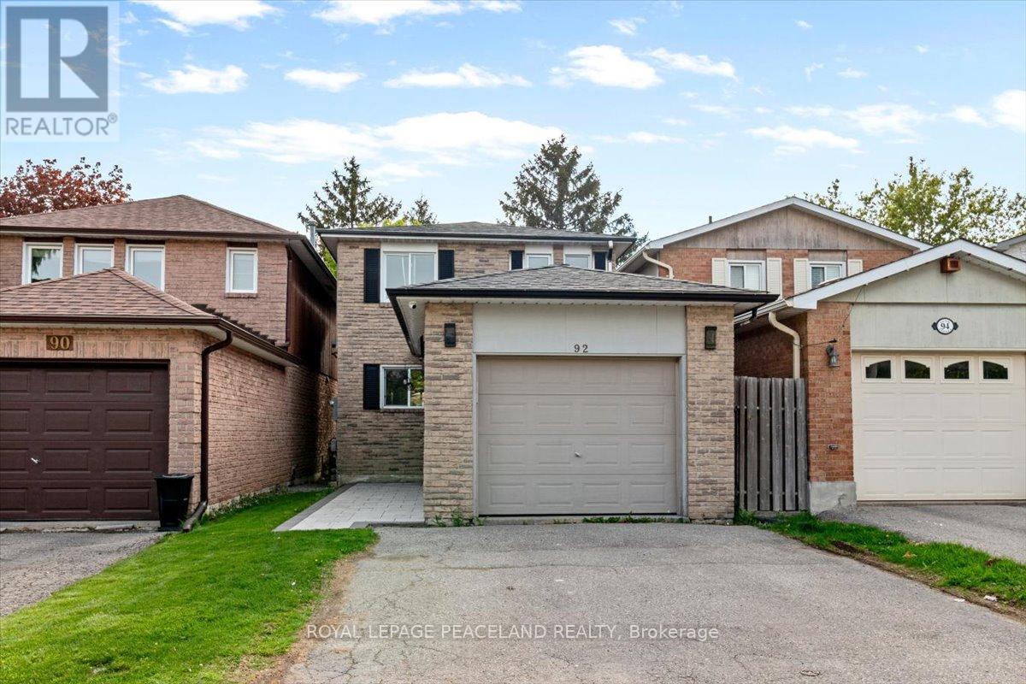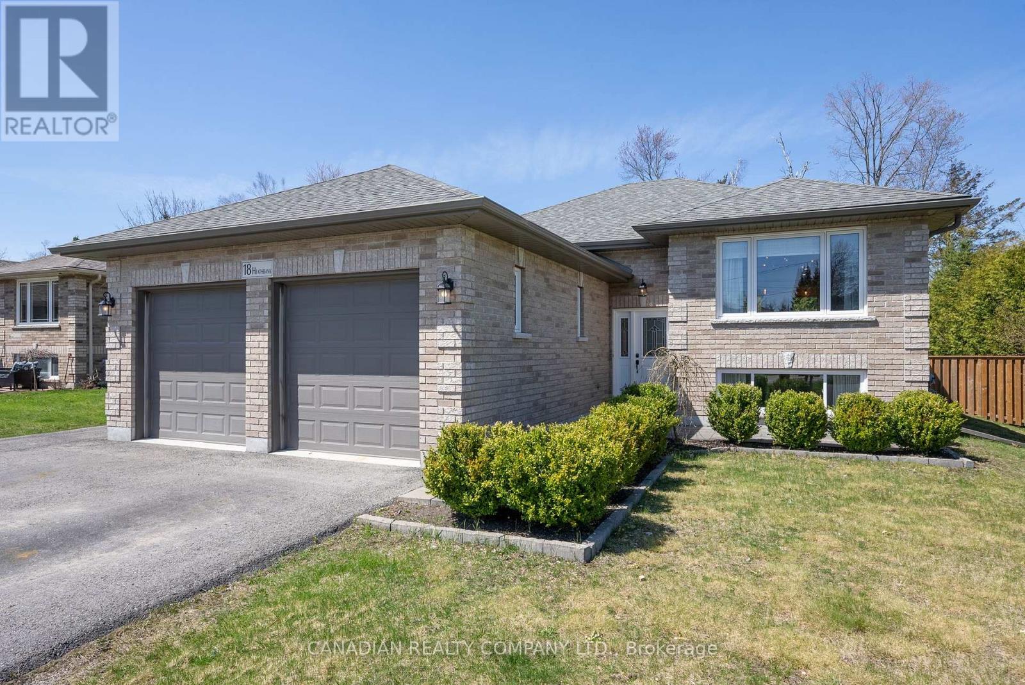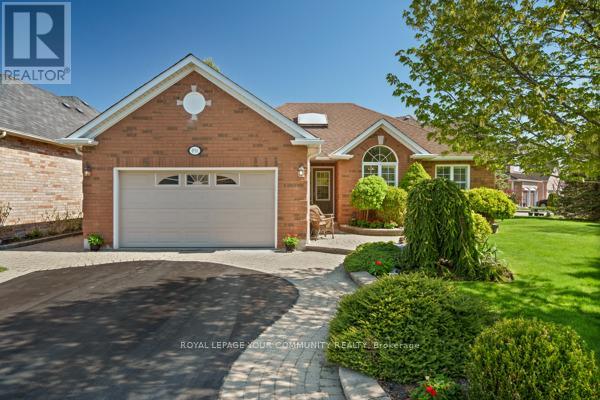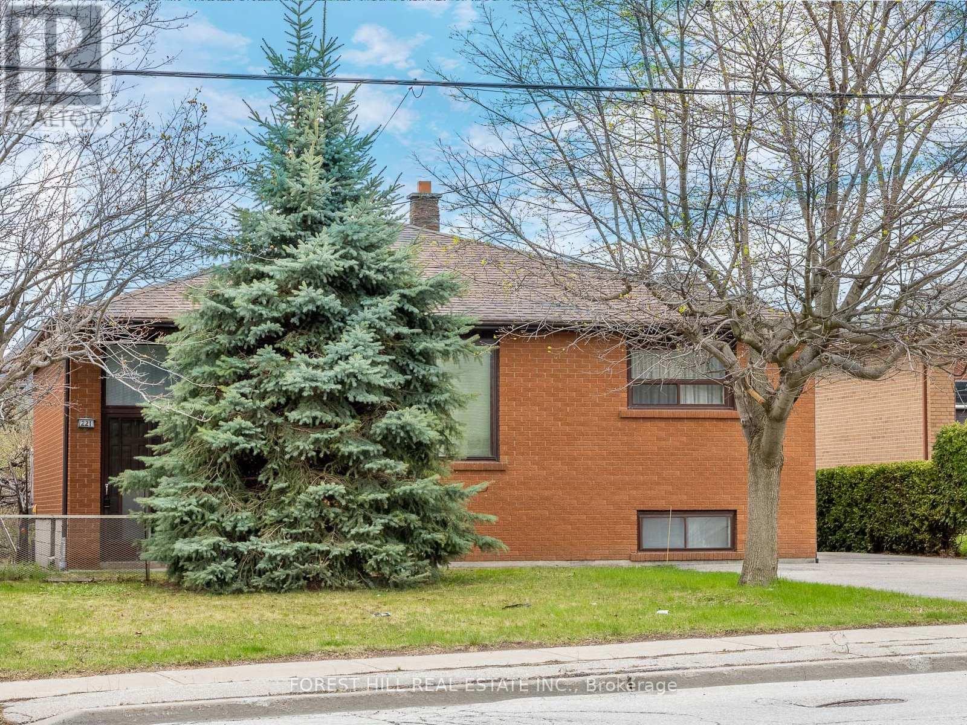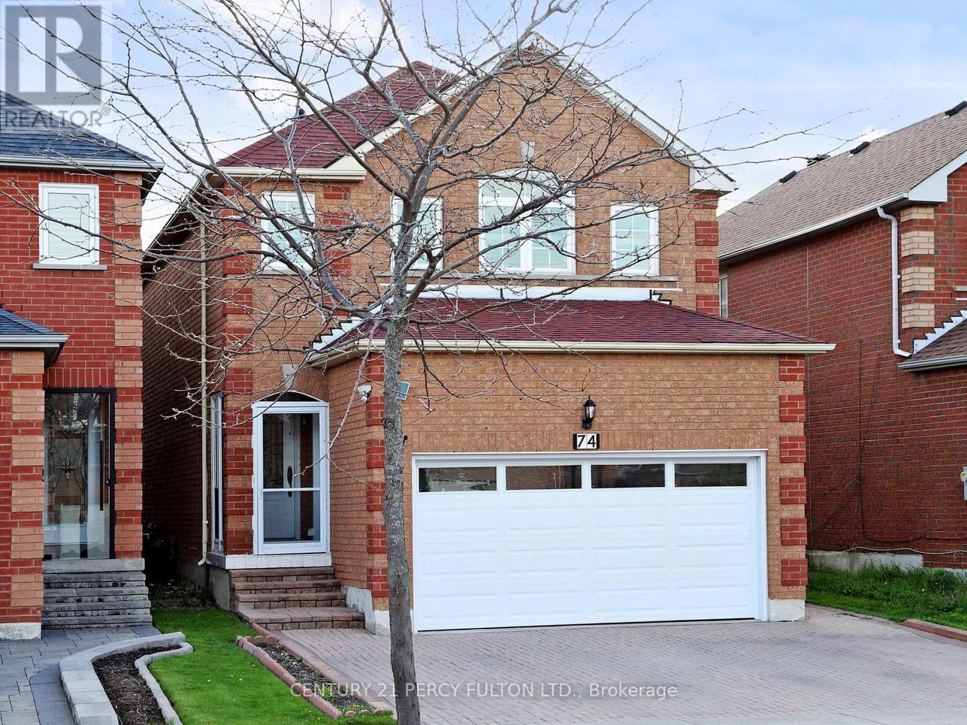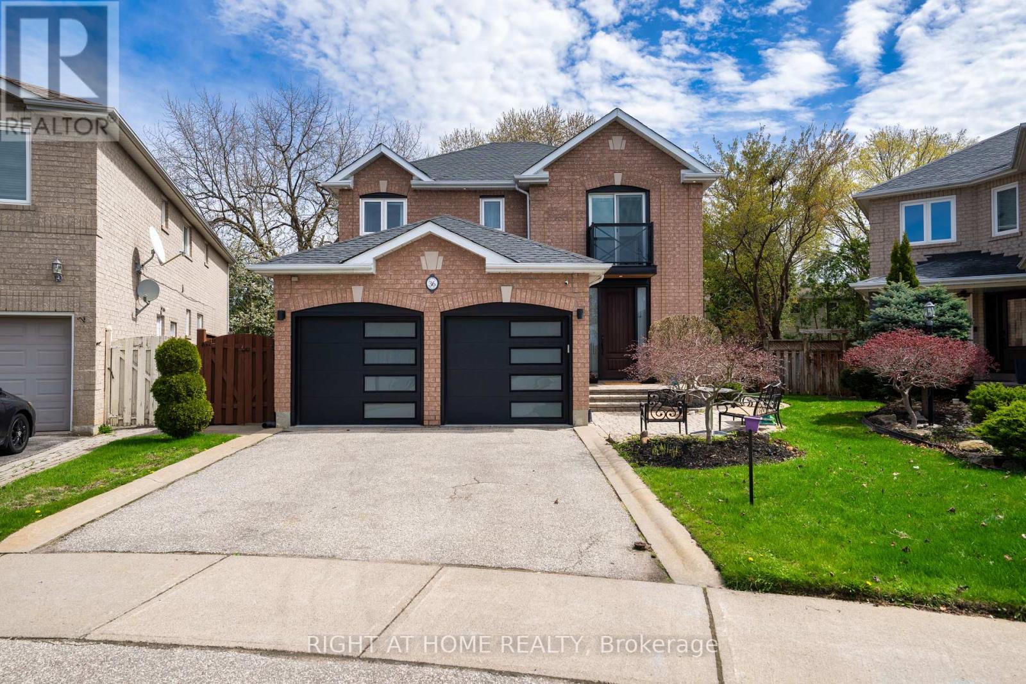700 Lake Drive N
Georgina, Ontario
Situated in Simcoe's finest location in Historic Roches Point this exceptional lakefront residence is nestled on a beautiful and private 1.3 Acre property featuring tall majestic trees, gorgeous perennial gardens, a circular drive with multi car parking and 112 Ft of prime Simcoe shoreline. First time offered in almost 50 years this timeless character filled home exudes simplicity, functionality and a blend of modern and classic elements often found in contemporary period design that reflected the owner's vision and takes advantage of breathtaking lake views from all principal rooms. The great room design with its beamed cathedral ceiling, floor to ceiling 3 sided wood burning fireplace and built in cabinetry add to the overall warmth and character of the period. The layout offers a private primary wing with 4 additional bedrooms on the mirrored side of the home, convenient multiple walkouts to the enclosed sunporch , covered patio and the 16x 24 kidney shaped 9Ft. pool with hot tub with wrap around patio all overlooking gently rolling lawns flowing to the water's edge that features over 200' of permanent dock with 30' x 14' boat slip, sandy bottom, natural stone break wall & water lot. The mudroom laundry area offers exceptional utility with 3 walkouts and leads to the finished basement, games & family rooms, 4 additional bedrooms and loads of storage. There is an attached double garage and a separate detached garage allowing for 4 car indoor parking or recreational storage. The property is conveniently situated across from 200 acres of hiking trails in the Deer Park forest, ideal cycling routes and is just a short drive to conveniences and HWY 404. Come have a look so you don't miss this rare opportunity. (id:26049)
92 Lund Street
Richmond Hill, Ontario
Welcome to this beautifully maintained 3-bedroom, 2-bathroom located in the heart of North Richvale, one of Richmond Hills most desirable communities! This charming home features new kitchens and pot lights throughout, a spacious and functional layout perfect for families, and a fully fenced backyard. Located just steps from top-rated schools including Alexander MacKenzie High School. Surrounded by parks, ravines, trails, community centres, and convenient transit options, this home offers the ideal balance of peaceful family living and urban accessibility. Enjoy easy access to major highways, shopping, restaurants, and all essential amenities. ** This is a linked property.** (id:26049)
18 Heathbank Avenue
Georgina, Ontario
Beautiful All Brick Bungalow Situated On A Large Private Lot In Highly Sought After Pefferlaw Neighborhood. Step Into A Bright And Inviting Living Room With White Oak Engineered Hardwood Throughout The Main Floor (New 2023). Open Concept Kitchen With Tons Of Natural Light Complete With Herringbone Slate Tile Flooring, Quartz Countertops And A Glass Tile Backsplash. Enjoy A Cozy Dining Nook Overlooking The Private Backyard. On The Main Floor You Will Also Find A Generous Sized Primary Bedroom With A Walk-In Closet And 4pc Ensuite, A Second Bedroom With A Large Window And Closet, Along With Another 4pc Washroom. Walkout To A Large Two Tier Deck That Spans The Length Of The House With Steps Down To A Fenced Backyard Oasis. The Finished Basement Boasts A Seperate Entrance To An In-Law Suite Complete With Above Grade Windows, Vinyl Plank Flooring, A Full Kitchen, Tons Of Storage, A Bedroom, 4pc Bathroom And Laundry. Additionally Enjoy A Spacious 4th Bedroom On The Lower Level With Two Large Windows, A Closet And Vinyl Plank Flooring. The Attached Two Car Garage And Shed In The Backyard Provide Ample Space For Storage. Enjoy Peace And Privacy On This Large 75x210ft Lot In A Quiet Community. Minutes To Lake Simcoe, Walking Trails & Pefferlaw Outdoor Recreation Center. (id:26049)
1414 - 22 Clarissa Drive
Richmond Hill, Ontario
Rare 2-Car Underground Parking + Spectacular Unobstructed Views! Welcome to resort-style living in one of the most sought-after communities! This spacious 2-bedroom condo offers an east-facing balcony with breathtaking sunrise views overlooking lush greenery and endless blue skies, a perfect way to start your day. Enjoy a bright, open-concept layout featuring a large living and dining area, granite countertops, backsplash, an ensuite laundry, and a stainless steel French door fridge. The primary bedroom boasts two closets for extra storage, while the corner second bedroom is filled with natural light and offers ample space. This is a meticulously maintained building, friendly environment, with outstanding amenities: Indoor & Outdoor Pools with Sun Loungers, Hot Tub & Fitness Room, Squash or Ping pong, Play Tennis or Pickleball Court, BBQ & Outdoor Seating Areas, Billiards, Theatre, Party Room & Guest Suites, Beautifully Landscaped Grounds & Green Spaces. Recently updated with a modern lobby and renovated hallways, this condo is ideal for those who value comfort, community, and convenience. *All utilities*, *cable & internet* are included in the maintenance fees, giving you worry-free living. Whether you're looking to move right in or add your personal touch, this is a rare opportunity to own a unit of this size, with these views and excellent amenities. (id:26049)
851 Shadrach Drive
Newmarket, Ontario
Discover Your Dream Bungalow in Newmarket's Highly Sought-After St. Andrews Fairways Enclave! Brimming with Curb Appeal, Charm and Warmth, this Immaculately Maintained 3+2 Bedroom Bungalow Boasts Slate and Birch Hardwood Flooring, Upgraded Trim, Pot Lighting and California Shutters Throughout. A Skylight Brings an Abundance of Natural Light to the Centre Hall. An Entertainer's Dream, the Gourmet Kitchen with Stainless Steel Appliances, Granite Counter Tops and Breakfast Bar Overlooks a Cozy Great Room with Gas Fireplace and Generous Seating Area. Elegant French Doors Lead to the Laundry Room, Customized From the Original Plan, Which Includes Extra Closets with Built-In Organizers. Walk-Out Through French Patio Doors From a Formal Dining Room to a Gorgeous Composite Deck Complete with Gas BBQ Hook Up and Additional Lower Level Seating Area. The Primary Suite Boasts a Walk-In Closet and 4-Piece Ensuite Bath. Both Second and Third Bedrooms Feature Picture Windows, Removable Shelving and/or Closet Organizers! The Lower Level Features A Separate Entrance and Showcases an Inviting Media Room Pre-wired for a Home Theatre System and a Second Gas Fireplace! The 4-Piece Bath Features a Decadent Sauna, Shower and Heated Flooring, and French Doors Lead to Our 4th Guest Bedroom Boasting Above Grade Windows. The 5th Bedroom, a Former Office, is Fully Wired for Internet and Computer Hookup! Set on One of the Largest Lots in the Enclave and Located Near Highly-Rated Public and Private Schools, Golf Courses, Recreational Complexes and Shopping, Public Transport and the 404, This Home Offers the Best of Newmarket's Bungalow Lifestyle, Beautifully Balancing Prestige, Convenience and Comfort. (id:26049)
221 Elgin Mills Road W
Richmond Hill, Ontario
This raised bungalow, set on an impressive 50 x 226 ft lot in the desirable Mill Pond neighborhood of Richmond Hill, offers an incredible opportunity to live in as-is, renovate or rebuild your dream home! The spacious lot provides unmatched potential for outdoor living, expansion and/or landscaping. Mill Pond is known for its family-friendly atmosphere, beautiful parks, and proximity to excellent amenities, including the scenic Mill Pond Park. The area is also served by highly-rated schools, including St. Theresa of Lisieux Catholic High School (AP Program) and Alexander Mackenzie HS (IB Program), ensuring great educational opportunities for families. Inside, the home features a grand entrance with 11-foot ceilings, two bedrooms, and a 4-piece bathroom on the main floor. The eat-in kitchen overlooks the dining room, which leads to a balcony overlooking the south-facing backyard. Hardwood floors in the living room add warmth, while the finished basement includes a large rec room, a second kitchen, a 3-piece bathroom, and a spacious laundry room with cold storage. Outside offers a 2-car detached garage and additional parking for 6 vehicles. (id:26049)
18 Stubbs Lane
Aurora, Ontario
Rarely Offered! Modern Luxury Townhome in the Heart of Aurora Backing Onto Ravine & Ponds. Welcome to this sun-filled, spacious townhome, offering over 2,600 sqft(2053+552 finished w/o bsmt) of total living space and just 2.5 years new! Nestled in a serene community surrounded by lush woods and three tranquil ponds, this is truly one of the most private and picturesque homes in the neighborhood with unobstructed ravine and pond views from every bedroom! *Top Features & Designer Upgrades: -Caesarstone countertops throughout the kitchen, bathrooms, and laundry room. -Full Caesarstone slab backsplash, island with 3-sided waterfall design a true chefs kitchen, -Built-in custom cabinetry in the parlor, breakfast area, primary bedroom closet, and laundry room. -Crown moulding and wainscoting throughout the main floor, staircase, upstairs hallway, laundry, bedrooms, and primary suite -Walk-in showers with rain shower heads in both the primary ensuite and basement bath -Hardwood flooring on the 1st and 2nd floors; premium vinyl flooring in the walk-out basement.-Freshly painted throughout with modern tones for a bright, move-in ready space- 9ft smooth ceilings with pot lights on main; oak staircase with wrought iron pickets * Primary Suite Retreat: Spacious and serene with 9 ceilings, oversized windows, custom wainscoting, a private 5-piece spa-like ensuite, and a massive walk-in closet with built-in organizers.* Finished Walk-Out Basement: Expansive recreation area (potential 4th bedroom), 3-piece bathroom with walk-in rain shower, large laundry room with custom cabinetry, and ravine views from every angle. *Ultra-Low Maintenance Fee Includes:Grass cutting, snow removal, garbage collection, common area maintenance, and condo insurance. *Unbeatable Location:2 minutes to Hwy 404 Close to major retailers. *Top-rated schools: Aurora Grove PS (Rank 433/3021) 7.8/10 Dr. G.W. Williams SS (Rank 28/746) (id:26049)
33 Del Francesco Way
Vaughan, Ontario
Rare Pond-View Gem in the Heart of Maple! Welcome to this beautifully maintained home in a fast-growing community at the center of the Town of Maple. You'll enjoy unmatched convenience in a prime location within minutes of all the essentials, grocery stores, Vaughan Mills, Wonderland Park, the new hospital, and Highway 400. Nestled at the back of Mast Pond, this home offers breathtaking scenic views. Whether relaxing indoors or unwinding on the deck, you'll be surrounded by the tranquil beauty of the pond and seasonal blossoms. On holidays, enjoy fireworks lighting up the sky from nearby Wonderland Park. The south-facing orientation allows sunlight to pour into the home all day, creating a bright and welcoming atmosphere. Inside, the main floor boasts a spacious open-concept layout, perfect for everyday living and entertaining. The large kitchen seamlessly flows into the breakfast area, which walks out to the deck, ideal for enjoying sunrises with your morning coffee or sunsets in the evening. Lovingly cared for by the original owner, the home is in excellent condition. Recent updates include newer windows and a fully renovated walkout basement perfect for an in-law suite or rental income opportunity. Upstairs, you'll find three generously sized bedrooms offering comfort and space for the whole family. This is a rare opportunity to own a home with such stunning natural surroundings in such a sought-after location. Recently upgraded: Roof shingles, stove, dishwasher, fridge, Fan, and basement were done in 2023. 2nd second-floor windows and all bathroom windows, the first floor was freshly painted. Front and side interlocking. Don't miss out! ** This is a linked property.** (id:26049)
738 Leslie Valley Drive
Newmarket, Ontario
Dont miss this rare opportunity to land this masterpiece in one of Newmarket's most desirable neighbourhoods. Enjoy lounging by the pool in this private, tranquil setting surrounded by mature trees. Thousands spent on a heated concrete drive, walkway & garage floor. Room for a mother-in-law with 5 spacious bedrooms & a huge 2nd floor laundry. Loaded with tasteful hardwood & laminate flooring, replaced & upgraded windows, shingles, siding, sliding door, beautifully renovated bathroom, extensive interlock patio and the garage door replaced. This property has one of the largest most secluded backyards in all of Leslie Valley and no more shovelling the driveway or walkway with the snow melt system heated concrete. There's also a shower in mud room. The basement has a hairdressing room with 2 sinks and a rough-in bathroom, this could easily become a bedroom suite. You will not be disappointed. (id:26049)
74 Doubtfire Crescent
Markham, Ontario
Welcome to 74 Doubtfire Cres, Markham. This bright and beautifully updated 4+2 bedroom home is nestled in one of Markhams most desirable neighbourhoods! The main floor showcases a modern chefs kitchen with granite countertops, rich dark wood cabinetry, tile backsplash, and premium KitchenAid stainless steel appliances. Elegant hardwood flooring flows through the living, dining, and family rooms. Upstairs, you'll find four generously sized bedrooms, including a primary suite with a walk-in closet and 4-piece ensuite. The fully finished basement with a separate entrance includes two bedrooms, a kitchen, and a living area. A true family gem! ** This is a linked property.** (id:26049)
50 Bel Canto Crescent
Richmond Hill, Ontario
Charming Detached Home almost 3,000 sq.f. (plus finished basement) on beautiful RAVINE LOT in Prime Lake Wilcox Location, walking distance to Bond Lake and Lake Wilcox and many breathtaking hiking trails makes it ideal to escape busy life without traveling too far. Welcome to this beautifully maintained family home, perfectly blending comfort, and functionality. Situated on a spacious ravine lot in a quiet, family-friendly neighborhood, this property offers privacy, natural light and plenty of room to grow. Double door entry welcomes you inside, where you'll find an open-concept layout with 9 Ft ceilings throughout the ground floor, generous living spaces, including cozy family room with gas fireplace, spacious kitchen with stainless steel appliances, and a dining room combined with living room, making it ideal for entertaining. The home features 4 well-sized bedrooms, including a primary bedroom with beautiful ensuite with double sink, separate shower and bidet, second bedroom offers you a 3 piece ensuite, third bedroom has walk-out to a spacious, covered balcony where you can enjoy sunsets on warm summer evenings. Enjoy outdoor living with a private forested backyard and oversized deck - perfect for barbecues with friends and family, and relaxing evenings. Additional features include ground floor office for working from home; finished basement with den and recreation room, a pool table and plenty of room to make it an entertainment delight; double car garage with electric garage door openers. Close to schools, parks, Oak Ridges community center and pool, play grounds, transit, lakes, forest, this home is a must-see for everyone seeking a move-in-ready property in a great Lake Wilcox community. (id:26049)
36 Crimson Court
Richmond Hill, Ontario
5 Reasons You'll Fall in Love with This Home:1. Elegant Upgrades & Thoughtful Design. Enjoy a flowing, open-concept main floor with engineered hardwood, a spacious dining area, and a stunning gourmet kitchen featuring a centre island, Q-U-A-R-T-Z countertops, backsplash, and stainless steel appliances. Large windows fill the space with natural light. Upstairs, you'll find four generously sized bedrooms and two C-U-S-T-O-M bathrooms with heated floors and glass showers. The basement offers a huge rec room with a W-E-T B-A-R, exercise zone, dry S-A-U-N-A, 3-piece bathroom, and plenty of storage. The Basement has a potential to be rented for E-X-T-R-A I-N-C-O-M-E. The double car garage features sleek E-P-O-X-Y floors and is fully heated with a gas heater controlled by a separate thermostat a perfect touch for added comfort during the winter. .2.Backyard. Your private retreat awaits! Host unforgettable gatherings with a custom-built O-U-T-D-O-O-R K-I-T-C-H-E-N (with hot water line), interlock patio, a comfortable D-E-C-K lounge area, and a grass zone with a playground. Mature trees provide ultimate privacy and shade.3.Prime Location on a Quiet C-U-L--D-E --S-A-C: Tucked away on a peaceful and private cul-de-sac, this home is perfect for families and anyone who values tranquility in a great neighbourhood.4.Close to Everything You Need: Just minutes from Carville Park, Hillcrest Heights Park, Richvale Athletic Park, Landwer Café, LA Fitness, Schwartz/Reisman Centre, and major grocery stores. Quick access to Hwy 7, Hwy 407, and public transit makes commuting a breeze.5.Impeccably Maintained: Lovingly cared for with exceptional attention to detail, this home is truly move-in ready and waiting for the next family to cherish it. Homes like this dont come along often book your showing today! (id:26049)


