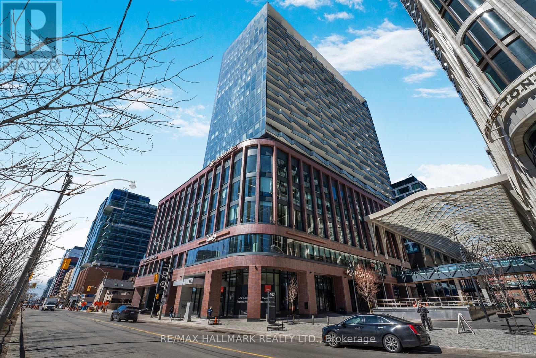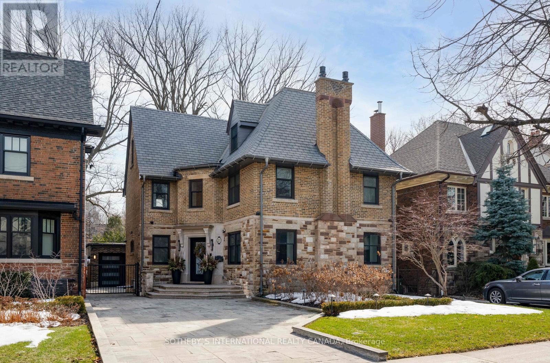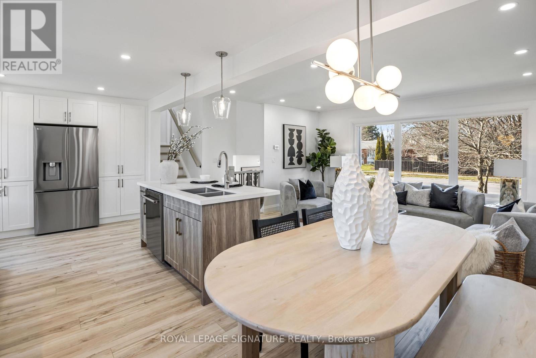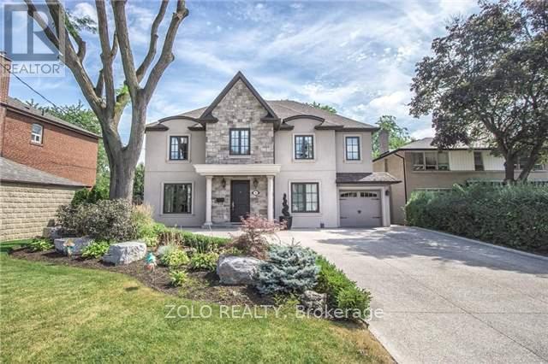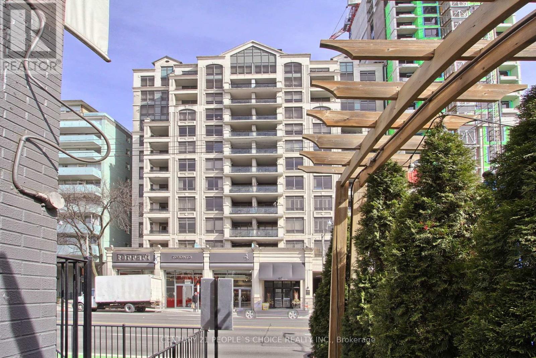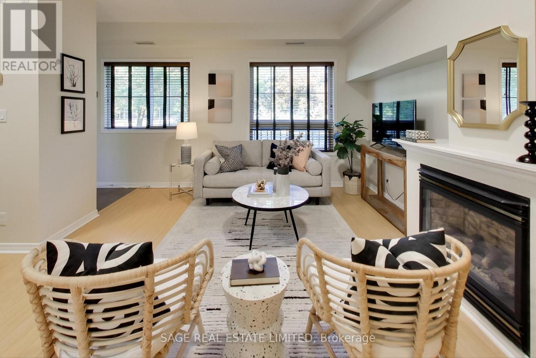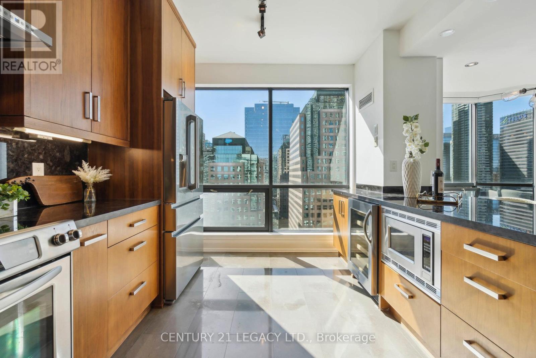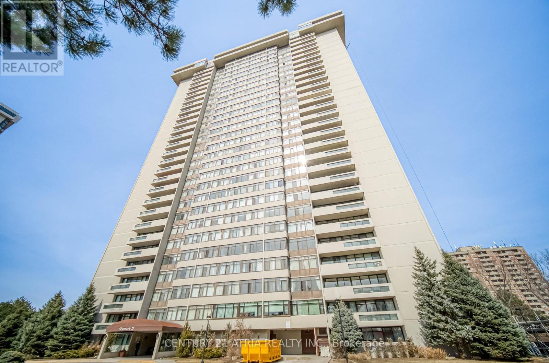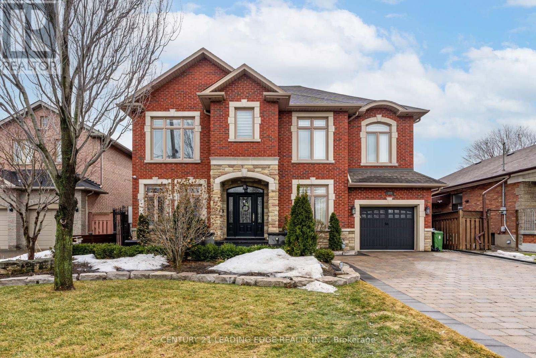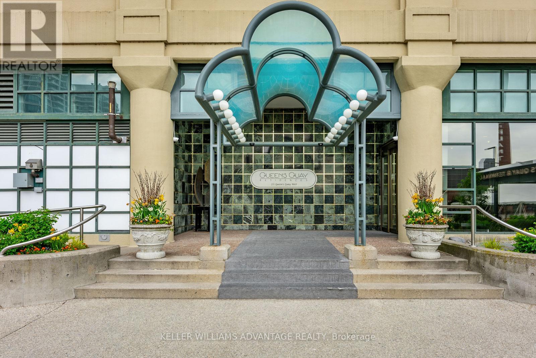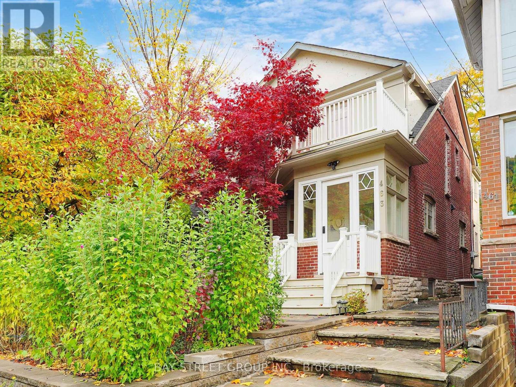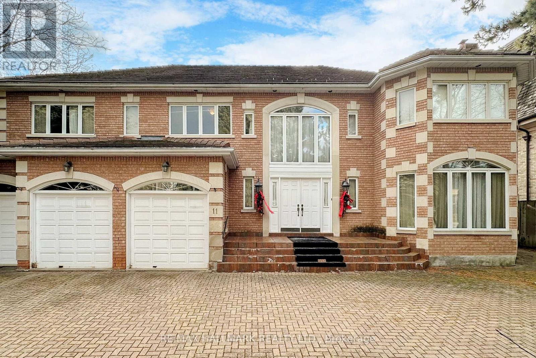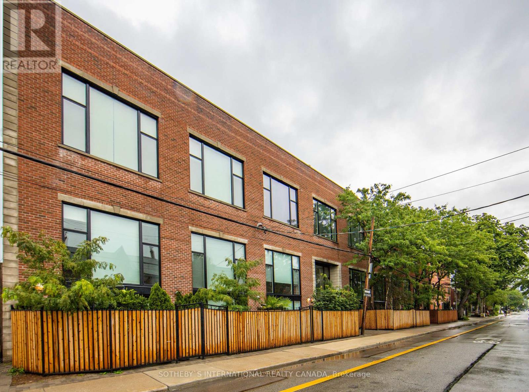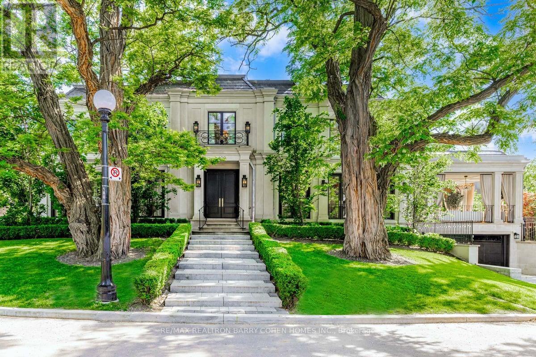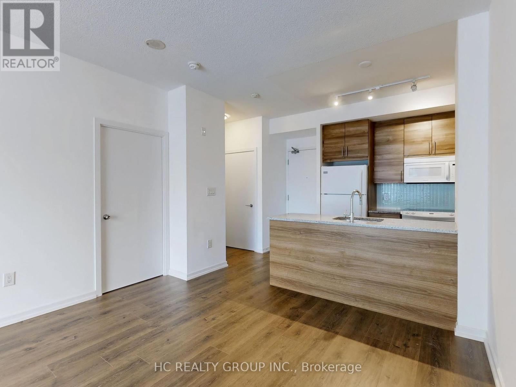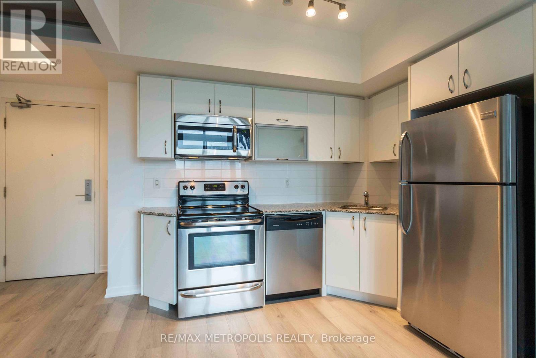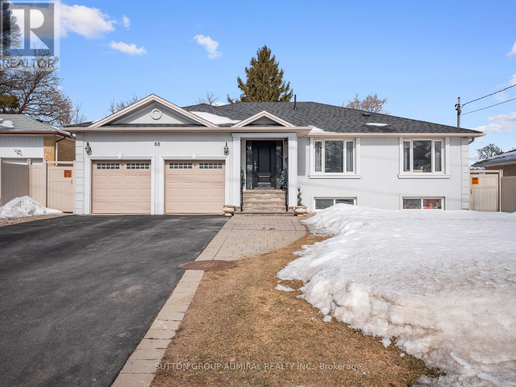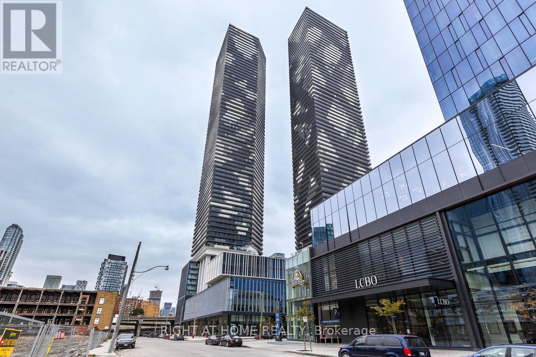1088 Avenue Road
Toronto, Ontario
A rare opportunity to own a fully renovated triplex in the heart of the city. Thoughtfully designed and meticulously updated, this property features three stylish, self-contained units all separately metered with high end finishes, without the burden of maintenance fees. Two of the units offer over 1,000 sq ft and two spacious bedrooms, ideal for investors, multi-generational families, or homeowners looking to generate meaningful rental income. Perfectly positioned within the Allenby Jr PS catchment and just steps to the upcoming LRT, along with the shops, cafés, and vibrant energy of Avenue & Eglinton. With vacant possession, you can set your own rents or move in and let the rest work for you. A rare 2-car garage plus laneway parking completes the package. Whether you're building your portfolio or planting roots in one of Toronto's most sought-after neighbourhoods, this is a property that truly delivers. (id:26049)
3204 - 88 Blue Jays Way
Toronto, Ontario
Welcome to Toronto's iconic Bisha Hotel & Residences. You'll love the layout and finishes of this 1-bedroom + den with floor to ceiling windows. The southeast views, flood the space with natural light. The versatile den features a custom Murphy bed, perfect for guests or home office. Designed for modern urban living, this suite boasts high-end finishes, including The gourmet kitchen; equipped with integrated appliances, centre island with breakfast bar, and ample cabinet space. Separate dining area. The primary has sliding doors, and large walk-in closet. Enjoy world-class Bisha amenities, including a rooftop infinity pool, fitness centre, 24-hour concierge, and exclusive resident access to the hotels upscale restaurants and lounges and more. Located in the heart of Torontos Entertainment District, you're steps from the city's best dining, shopping, and nightlife. (id:26049)
516 - 480 Front Street W
Toronto, Ontario
Indulge in an unparalleled living experience at Tridels The Well Classic Series II. This brand-new, never-before-occupied two-storey residence boasts an expansive 1,394 sq ft of sophisticated space, featuring two elegantly appointed bedrooms, each with its own luxurious ensuite bathroom. The opulent primary bedroom stretches the full length of the unit, offering both a spacious closet and a walk-in closet, along with an ensuite bath equipped with a double vanity, a glass-enclosed shower, and pristine porcelain flooring. The kitchen is a true masterpiece, designed for the discerning chef, showcasing engineered quartz countertops, dark wood composite cabinetry, and top-tier Miele appliances. The open-concept living and dining areas exude elegance, providing an ideal setting for entertaining and flowing seamlessly out to a 240 sq ft private terrace. This exquisite outdoor space is fitted with a BBQ gas hookup, water hookup, and a beautifully landscaped garden, all maintained by the buildings dedicated service team, complete with an efficient irrigation system. (id:26049)
2703 - 33 Lombard Street
Toronto, Ontario
Spire - Two Bedroom Suite On High Floor With Amazing North City Views! Preferred Split Bedroom Layout. Beautifully Updated Kitchen, Refaced Cabinetry With Quartz Countertops/Backsplash & Stainless Steel Appliances: Liebherr Fridge, Jennair Dishwasher & Stove, New Heat Pump (24), Beautiful Oversized Deep Sink With Tray. Professional Closet Organizers Throughout, 9Ft Ceilings, Floor To Ceiling Windows In All Rooms With Lots Of Natural Light. Spacious Balcony. Includes Parking + Double Bike Rack! Beautifully Maintained - Owner Occupied Suite. Professionally Painted. Amazing Value. Steps To Financial District, Path/Subway, St Lawrence Market, Restaurants, Eaton Centre, Shopping & More. (id:26049)
801 - 240 Heath Street W
Toronto, Ontario
Luxury Boutique Living At The "240 Heath" With First Class Services In Toronto's Prestigious Forest Hill. Fully Redesigned & Remodelled 1927** Sq Ft Of Lavish Space, Including Approx 200 Sqft Enclosed Balcony, With An Abundance Of Natural Light From Floor To Ceiling Windows With South Views. Custom Kitchen W/ Central Island / Breakfast Bar, Quartz Counter Tops & B/I Miele Appliances. Prem Engineering Hardwood Fl T- Out. Custom B/I Closets, B/I Entertainment Lv Unit W/ Fire Place. Ample Underground Visitor Parking. Must Be Seen! (id:26049)
Lph8 - 1 Yorkville Avenue
Toronto, Ontario
Welcome Home To The Most Coveted Luxurious Listing At 1 Yorkville Ave. This Lower Penthouse Unit Is Newly Renovated From Top To Bottom With All The Bells & Whistles. Fall In Love With North East Unobstructed Views Of The City. Two Bath, Two Bed Plus Den Which Could Be Used As A Third Bedroom. Custom Built Ins Throughout. Extra Wide Spacious Kitchen Island Perfect For Breaking Bread & Entertaining. Experience Luxury Living In Yorkville. 10 Foot Ceilings With Floor To Ceiling Windows & Breath Taking City Views. Fine Attention To Detail. Loads Of Natural Light. Bright Airy & Spacious. Fully Equipped Sleek Modern Kitchen With Top Of The Line Appliances. Many Upgrades Including Custom Mill Work, Custom Closets, Custom Built Ins, Custom Blinds & Custom Light Fixtures. Freshly Painted. 1 Locker Included. 1 Parking Spot Included & 1 Additional Parking Spot Rented. Surrounded By Toronto's Best Retailers, Restaurants & Transit. Enjoy Exclusive Access To 5 Star Amenities; Pools (Indoor&Outdoor), Gym, Rooftop Entertainment Level, Party Room, 24Hrs Concierge. Turn Key Investment Opportunity With Similar Units Leasing For 8-10K A Month. Great Opportunity For An Investor, Executive, Couple Or Pied-E-Tierre. Don't Miss Out. Start Packing Your Bags. **EXTRAS** Make Sure To Check Out The Five Star Amenities This Lovely Building Has To Offer. (id:26049)
23 Douglas Drive
Toronto, Ontario
Experience refined living in this exceptional 4+1 bed, 6-bath home on a rare 45 x 145 ft lot nestled on one of North Rosedale's most prestigious streets. Over 5,000 sq. ft. of masterfully designed interiors blend elegance with modern comfort. A heated driveway and walkway, automatic gate, professionally landscaped grounds and grand stone façade set the tone for effortless luxury. The main level features an open concept living/dining space, ideal for both intimate and grand entertaining w/ a stone-mantle gas fireplace, custom drapery, b/in speakers and engineered hardwood flooring. The chefs kitchen boasts top-tier Miele appliances, stone counters and b/splash, an oversized island with b/in breakfast table, and dedicated coffee servery. Flowing into the sunlit family room, this space offers custom cabinetry, b/in speakers, a 2nd stone mantle gas fireplace, and w/o to a private deck w. outdoor speakers. A dedicated home office w. custom built-ins adds functionality. The second level hosts a stunning primary suite w. vaulted ceilings, tree top views, a spa-inspired 6-pc ensuite w. heated floors, and a custom walk-in closet. Each additional bedroom features private ensuites, heated floors, and towel warmers. A second-floor wet bar and laundry add convenience. The lower level is designed for leisure, w. heated floors, media area, wet bar, gym/nanny suite with 4pc ensuite that includes a sauna, and second laundry room. Smart home features include Teledoor entry system, Nest thermostats, 24-hour security surveillance available, automatic security shutters, and heated garage with b/in vacuum system. Steps to Summerhill Market, top tier schools like Branksome Hall, OLPH and Whitney Jr. PS, ravine trails, convenient access to transit, Rosedale & Whitney parks, and tennis courts. Whether you're looking to establish roots, elevate your lifestyle, or make a strategic investment, this residence offers an unparalleled opportunity to own a piece of North Rosedales enduring legacy. (id:26049)
2311 - 1 Rean Drive
Toronto, Ontario
Prime Location at Bayview Village. Luxurious, Spacious, Beautiful & Bright 1 Bedroom Plus Den With Two Baths In Daniels Luxury New York Towers. Approx 700 Sf W/Unobstructed Sw City Skyline Views. Large Living/Dining, Spacious Master W/Ensuite & Double Closet, Granite Countertop in the kitchen, The den can be used as a 2nd Bedroom, has a closet and French Doors. Luxurious Amenities include indoor pool, gym, party room, sauna, table tennis, mini golf, car wash. Steps to Subway, Bayview Village Mall, Library, Supermarket, IKEA. Easy Access to 401 & 404. (id:26049)
2204 - 65 Harbour Square
Toronto, Ontario
Welcome to Harbourside in exceptionally well-managed building includes all utilities! Luxury unit with beautiful water & amp; city views, floor-to ceiling windows, Juliet balcony. Open concept with hardwood floor in living/dining. Master bedroom with w closet and 4pc ensuite. To unique amenities on 7th floor , private residents licensed lounge, roof garden with bbqs', salt water pool, gym, ample visitor parking, including private shuttle service. (id:26049)
469 - 209 Fort York Boulevard
Toronto, Ontario
Spacious 579sqft 1 bedroom apartment with plenty of North West facing light. Fantastic condition due to being only owner occupied. Just move in and enjoy! This is the perfect property for a 905-er looking for a Downtown crash pad during office days or a first time home buyer! Neptune2 has lots of great amenities with maintenance fees offered at a low price! Rental parking available at approx $180 monthly. WATCH PROMO VIDEO FOR MORE! (id:26049)
910 - 1 Avondale Avenue
Toronto, Ontario
Welcome to this rarely offered, moderately renovated 2-bedroom luxury loft, nestled in the heart of Yonge and Sheppard. This exceptional unit combines modern design with functional elegance, offering an unparalleled living experience. The expansive open-concept main floor features soaring 19-foot ceilings, creating an airy, spacious atmosphere. Large windows bathe the space in natural light, with unobstructed southern exposure offering stunning, all-day sunlight and breathtaking views. The living room extends to a generous terrace, perfect for entertaining with a BBQ-friendly setup and a gas hook-up ready for your convenience. The designer kitchen is a chef's dream, complete with a new electric stove top, a modern porcelain sink and high-end finishes, perfectly integrated into the layout. The lower floor also boasts perfectly placed ambient lighting, setting the ideal mood for dining in the adjoining, generously sized living room. Upstairs, the loft offers a serene retreat with two bedrooms, including a large master suite with a walk-in closet and dressing area. The second bedroom, converted from a den, offers versatility and ample space. A newly renovated 4-piece bathroom and convenient second-floor laundry complete the top level, offering a house-like feel in the sky. Both bathrooms have been fully renovated with top-of-the-line finishes, ensuring every detail is impeccable. This low-density building adds to the sense of privacy and luxury. Located at the prime intersection of 401 and Yonge, you're just steps from public transit, fine dining, shopping, and top-rated schools. Enjoy easy access to highways and downtown everything you need, right at your doorstep. This loft condo is truly a one-of-a-kind offering, with every inch thoughtfully designed for ultimate luxury and convenience. (id:26049)
531 - 55 Merchants' Wharf Way
Toronto, Ontario
Luxurious Tridel built 2 Bd+2bath unit by the water for under 1K a Sqf! Breathtaking Lake/ City Views, Eng. Floors T/O, Granite Countertops. Includes One Parking. Lake, Sugar Beach, Sherbourne Common And Boardwalk At Your Feet! THIS WILL NOT Last!! Close To Financial District, St. Lawrence Market, Loblaws, George Brown And Highways. 88 Walk Score, 100 Transit Score. Enjoy Amazing Amenities Including Fitness Centre, Rooftop Pool, Yoga/Spin Bike Studios, Theatre, And More **EXTRAS** Built-In Stainless Steel Kitchen Appliances. Electric Ceramic Cooktop. Amenities Including: Concierge, Fitness Centre, Infinity Swimming Pool And More! (id:26049)
181 Broadlands Boulevard
Toronto, Ontario
Discover the perfect blend of modern design and energy efficiency in this fully reno'd gem in the desirable Parkwoods-Donalda neighbourhood. Here's why this home stands out:1)Energy - Efficient & cost-saving designed for sustainability, this home features energy-efficient windows that maximize natural light while reducing utility costs. Plus, an EV charger rough-in is ready for eco-conscious homeowner.2)Stylish & Functional Living Spaces - The open-concept main floor boasts luxury vinyl plank flooring for durability and elegance. The chefs kitchen is a showstopper, featuring brand-new stainless steel appliances, custom cabinetry, and a spacious layout perfect for hosting.3)Spa-Like Primary Retreat - Unwind in the stunning primary ensuite, complete with an oversized glass shower and double vanity, offering a luxurious escape after a long day.4)Entertainers Dream Basement - Host family and friends in the fully finished basement, with sleek wet bar, ideal for game nights or celebrations.5)Prime Location - Nestled in a family-friendly neighbourhood, this home offers quick access to the DVP & 401, making your commute effortless while enjoying the tranquility of suburban living. This home is more than just a place to live, it's a lifestyle! Book your showing today. (id:26049)
304 Ridley Boulevard
Toronto, Ontario
** ATTENTION INVESTORS ONLY** Dont miss an amazing opportunity to purchase this turn key investment Custom Built Home in the Prestigious Armour Heights Community. The gorgeous Kitchen with Marble Counter Tops (White Carrera), 6 Pot Gas Range, Stainless Steel Fridge, S/S Oven, S/S Microwave And Dishwasher is a chefs dream! Hardwood floors Throughout & Solid Doors With Upgraded Hardware. Custom Bathrooms With White Carrera Marble & Heated Floors. 9 Ft Ceilings On Upper Level. Separate entrance from Walk Out Basement. The entire property is Beautifully Landscaped With Paved Driveway & Park Like Backyard. Extra: Seller is looking to sign a 2 year lease agreement, to be submitted with offer. (id:26049)
808 - 11 Lillian Street
Toronto, Ontario
Live in Luxury at the Stunning Distinction Boutique Condos Steps from Midtown Toronto's Best! Welcome to an exceptional condo that seamlesslyblends luxury, convenience, and a true sense of community. This home balances vibrant city living and serene residential charm. Located in the heart of Midtown Toronto on Lillian St., you'll be steps from trendy cafes, top-rated restaurants, lively bars, grocery stores, entertainment, and lush green spaces. Step inside this thoughtfully designed, open-concept unit that maximizes every inch of space. This condo is finished to perfection, featuring high-end Miele stainless steel appliances, modern soft-close cabinetry, and contemporary finishes that exude sophistication. The spacious balcony with a gas hookup for BBQs is large enough for a dining table and lounge chairs ideal for entertaining or relaxing with a city view. Storage will never be an issue with a generous walk-in closet and extensive kitchen cabinetry. Plus, enjoy the ultimate convenience of a prime parking spot located just outside the elevator door. Living in this boutique building means a more intimate and private residential experience. The state-of-the-art amenities include a stylish bar lounge with a pool table, a luxurious party room with a high-end kitchen, a fully equipped gym, and even a car wash. The stunning rooftop terrace offers breathtaking 360 views of the city, BBQ stations, sun loungers, and ample seating perfect for hosting gatherings. Visitor parking is available for guests. This location is truly unbeatable! With the Eglinton Transit Hub steps away, commuting across the city is effortless. You're also within walking distance of major grocery stores including Sobeys, Farm Boy, Loblaws, No Frills, and Metro, plus drugstores, charming cafes, and endless shopping options. While you're close to the energy of Yonge and Eglinton, this condo sits in a peaceful pocket near quaint Mount Pleasant, offering a relaxing escape. (id:26049)
203 - 23 Lorraine Drive
Toronto, Ontario
Welcome to Symphony Square! This sun-drenched south-west exposed unit is a rare find. Featuring a 3+1 bedroom layout with 2 baths, it has been upgraded with new flooring, light fixtures and freshly painted throughout. The open-concept design is great for entertaining, the den offers a versatile option for an ideal work-from-home space or separate media room. Located on the second floor, you'll enjoy the perfect balance of privacy and easy accessibility just a few steps up from the lobby! Additionally the added convenience of two lockers and an underground parking spot! Well maintained building with low maintenance fees that also include hydro, water, heat, and A/C. Just steps away from the Yonge Subway Line, Finch Station, GO, Viva, shopping, parks, and many restaurants to choose from. A single bus ride gets you to York University and Seneca College, and with quick access to Hwy 401! Top-tier amenities, including an indoor pool, sauna, gym, visitor parking, and a 24-hour concierge ready to assist you! (id:26049)
3103 - 501 Yonge Street
Toronto, Ontario
Perched on the 31st floor, this north-facing 1-bedroom + den suite at Teahouse Condominiums offers approx. 500 sq. ft. of smartly designed living space. Perfect for professionals and students, its efficient layout provides a seamless blend of comfort and functionality. Located in Toronto's vibrant Church-Yonge Corridor, Teahouse Condos places you steps from Wellesley & College subway stations, with UofT and Metropolitan University within walking distance a prime location for city dwellers and investors alike. Enjoy world-class amenities, including a state-of-the-art fitness center, yoga studio, sauna, private theater, party room, concierge, pet spa, and more. Don't miss this incredible opportunity to own a stylish suite in the heart of downtown Toronto! **EXTRAS** Freshly painted and professionally cleaned - truly turn key! (id:26049)
307 - 717 Eglinton Avenue W
Toronto, Ontario
Step into a beautifully restored Art Deco landmark, where timeless design meets contemporary sophistication. This exceptional south-facing one-bedroom unit has been completely reimagined with new wiring, an upgraded electrical panel, updated plumbing, and a fully redesigned kitchen and bathroom with custom millwork. The result? A seamless blend of timeless elegance and contemporary design, where every detail showcases impeccable craftsmanship and thoughtful upgrades. Designed for effortless living, unit 307 features beautiful hardwood flooring throughout and a chef-inspired kitchen with a Custom-paneled Sub-Zero Fridge/freezer, Miele Oven, Miele Cooktop, and sleek Quartz Countertops. The light-filled and luxuriously large Bedroom is a masterclass in style and function, featuring a Custom-Built Closet system with drawers and shelves for maximum efficiency, complemented by a sophisticated paneled accent wall. Ensuite laundry adds everyday convenience to this impeccably curated space. Enjoy hassle-free, all-inclusive maintenance fees, covering property taxes, all utilities, ultra-fast fibre optic internet, and cable. Exciting enhancements are on the horizon for Spring 2025 - a stunning landscaping project featuring new retaining walls, an upgraded front walkway with irrigation, elegant lighting, and lush plantings. There is simply no other unit available in Midtown Toronto that offers this caliber of refined high-end transformation at this price point within a meticulously maintained co-ownership community. More than just a home, this is a chance to be part of a distinguished community within an iconic Art Deco setting. And lets talk about location public transit is at your doorstep, with the Beltline Trail, the library, Shoppers Drug Mart, Starbucks, and the shops and restaurants of Eglinton Avenue West and Forest Hill Village just a short walk away. An extraordinary opportunity come see for yourself! (id:26049)
904 - 29 Queens Quay E
Toronto, Ontario
Live In One Of Toronto's Most Coveted Waterfront Residences with Unobstructed Breathtaking South West Lake Views. Boasting Two Oversized Bedrooms, A Generous Den That Can Easily Be A Third Bedroom, This Home Is Adorned With Flawless Finishes. Through It's Sophisticated Style, This Decadent Space Features A Chef Inspired Kitchen, High Smooth Ceilings, Extensive Windows, A Bountiful Balcony That Offers Views Of The Best Sunsets, En Suite Spa Inspired Bathrooms, Built In Closet Organizers, And So Much More. Truly One Of A Kind With Attention To Every Detail. This Open Concept Home Is Spoiled With The Finest of Finishes And Complimented With Two Parking Spots and Three Lockers. Steps To The Gardiner, Subway, Sporting Venues, Restaurants, Stores, St. Lawrence Market And The Financial District. Resort Like Amenities Include Pools, Fitness Room ,Theatre and Party Rooms, Visitor Parking, Guest Suites And So Much More! Set In The Heart Of The City's Waterfront, Enjoy The Epitome Of City Living And Lifestyle Colliding. A True Treasure Waiting To Be Discovered. (id:26049)
706 - 99 Avenue Road
Toronto, Ontario
Experience living in Toronto"s most coveted neighbourhoods, where luxury and convenience converge. This stunning boutique residence offers a rare chance to own a piece of Yorkville's magic, featuring two spacious bedrooms, two spa like bathrooms and open-concept layout that effortlessly blends relaxation and entertainment. Surrounded by world-class dining, luxury shopping, and iconic cultural destinations, this home places you at the center of one of the city"s most vibrant and desirable communities. Enjoy the luxury of 10-foot ceilings and unobstructed west-facing views that flood the space with natural light while offering breathtaking sunsets of the Annex skyline in your own private balcony, a perfect setting for quiet mornings or outdoor BBQ, creating a seamless mix of indoor and outdoor living. The space is designed for both style and functionality, featuring new hardwood floors, premium stainless steel appliances, upgded cabinetry & countertops, and a breakfast bar thats perfect for casual meals or entertaining guests. The master suite is a personal sanctuary, boasting a spacious walk-in closet and 5-piece ensuite bathroom. Beyond your doorstep enjoy access to a state-of-the-art fitness center, a rejuvenating sauna, a beautifully landscaped garden, a stylish party room, and a guest suite for visiting friends and family. (id:26049)
203 - 1785 Eglinton Avenue E
Toronto, Ontario
Offers Anytime. Experience the perfect blend of comfort and convenience in this charming condo townhouse with tranquil views of Warner Park. Owner-occupied and well-maintained, this Victoria Village home features a thoughtful layout that maximizes space while offering a warm, welcoming atmosphere. The inviting interior features two spacious bedrooms and two full bathrooms, including a 3-piece ensuite for added privacy. The pantry-style kitchen, with its warm natural maple cabinetry, breakfast bar, and durable granite countertops, is perfect for cooking up your favourite meals. As the cooler months approach, the gas fireplace in the main living area becomes the ideal place to unwind after dinner, whether you're enjoying a good book or your favourite TV show. With quick access to the Eglinton LRT, DVP, and 401, getting downtown or crosstown is a breeze. The neighbourhood is also rich with dining/shopping options, offering convenience for both daily errands and leisure activities. An underground parking spot and locker are included, along with visitor parking, BBQ-friendly balconies, and a pet-friendly policy. This home is perfectly tailored to meet the needs of young professionals, first-time homebuyers, growing families, or investors looking for an easily rentable unit. **EXTRAS** Furnace is new (2023) and owned. (id:26049)
2101 - 50 Charles Street E
Toronto, Ontario
Casa III - 5 Star Condo Living At Yonge And Bloor. A total of 743 Sqft with 155 sq.ft*Perfect Location!* Gorgeous Luxury 1+1 With Unobstructed View. Big Den Can Be Used As 2nd Bedroom With Large Window And Door. Floor To Ceiling Windows, 9 Ft Ceiling. Large Balcony. Soaring 20 Ft Lobby, Steps To Bloor Street Shopping! State Of The Art Amenities Floor Including Fully Equipped Gym, Rooftop Lounge & Outdoor Pool. (id:26049)
2309 - 10 Queens Quay W
Toronto, Ontario
Welcome to Luxury Living with this outstanding 2-Storey Corner Sub-Penthouse with Lake & CN Tower Views! Step through one of two separate private entry doors (that's right!) to this almost 2000 sq. ft. of elegance with 2-bedrooms + den, complete with an additional 200 sq. ft. private terrace. Soaring 9 ft. high smooth ceilings and rich hardwood floors set the stage for a home that blends sophistication with comfort. The spectacular kitchen is a showstopper with stainless steel appliances, including a wine fridge. The versatile den offers built-in functionality, featuring custom storage, countertops and 2nd wine fridge, making it perfect for a home office or lounge space. Go Up the solid oak staircase with wrought iron spindles, where you will find not one, but two primary bedrooms! The expansive main primary suite has multiple walls of windows; this retreat of its own, boasts a custom walk-in closet with two entrances and a spa-like incredible 6-piece ensuite. A second primary bedroom with a private 4-piece ensuite ensures comfort and privacy for others in the home, or guests. Enjoy partial lake and CN Tower views from both upstairs and downstairs, adding a breathtaking backdrop to this urban oasis. And, to top it all off, the building includes Resort-style living with 5-star amenities, including a gym, pool, and concierge service. Finally, this is Perfectly positioned just steps from the lake, TTC, and major highways for ultimate convenience. Included: 2 parking, 1 locker, heat + hydro + water + tv + internet. (id:26049)
1001 - 265 Ridley Boulevard
Toronto, Ontario
Welcome To Luxury Living In Bedford Park! This Oversized 1+ Den Suite, Nestled In A Highly Sought-After Tridel-Built Building, Offers Both Space & Sophistication. Featuring New Luxury Waterproof Vinyl Floors (2024) Throughout, The Well-Designed Layout Boasts Spacious Rooms, Perfect For Comfortable Living & Entertaining. The Large Kitchen Is Perfect For Any Home Chef, Featuring A Double Sink & Three Newer Appliances. The Primary Bedroom Is A True Retreat With A Walk-In Closet With Custom California Closets & A 4-Piece Ensuite With Jetted Tub. The Den Offers An Excellent Work From Home Option With A Window For Inspiration. Enjoy The Convenience Of Parking & A Locker, Plus Easy Access To Highway 401 For Effortless Commuting. Located Close To The Toronto Cricket Club, Top-Rated Schools, Vibrant Shopping & Dining Options, Earl Bales Park Containing A Ski/Snowboard Centre, Community Centre, Dog Park & Amphitheatre, This Home Is Ideal For Professionals, Down-Sizers, Or Investors. (id:26049)
333 - 380 Macpherson Avenue
Toronto, Ontario
Popular Madison Avenue Lofts, a 5 minute walk to Dupont Subway Station, just south of Casa Loma, with a Walk Score of 95, Bike Score 95! Iconic Art Deco styling industrial Architecture, chic New York inspired loft with 14' ceilings. Coveted 1 Bedroom + Den is move-in ready. Dog lovers' delight, pet friendly building (some restrictions). Enjoy soaring ceilings, great natural light from floor to ceiling windows, modern full-size stainless appliances, ensuite laundry, enclosed Den for those who work or hobby from home. Large media / Movie and Party rooms for family and friends gatherings. Quiet neighbourhood, new park opening across the street, 24 hour Concierge, lots of Visitors parking, quick walk to George Brown, "Ave & Dav" shopping, Creeds, Yorkville, and the new Dupont strip. Landscaped outdoor courtyard with benches, unlimited Bell Fibe included in Maintenance Fee, Rooftop Terrace & BBQ with amazing views of Casa Loma and downtown Toronto. (id:26049)
304 - 35 Church Street
Toronto, Ontario
Welcome to this spacious Market Square Condo, featuring open-concept principal rooms ideal for both entertaining and everyday living. The modern enclosed kitchen is equipped with full-sized appliances, a pantry, and ample storage. The living and dining areas seamlessly transition into a sunlit solarium with floor-to-ceiling windows, providing a serene space to unwind. The generous den offers flexibility for a home office or additional living space. What truly sets this building apart, however, is its unique sense of community. It's not just a place to live; it's a space where residents come together, share experiences, and build meaningful connections. Events are regularly organized to bring people together, fostering an inviting vibe that creates a welcoming and engaging environment. Whether you're socializing in shared spaces or attending a community event, you'll feel right at home. Amenities include 24-hour concierge service, an indoor pool, exercise room, sauna, squash court, and a large rooftop terrace with BBQs. Located in the heart of downtown, with the TTC at your doorstep, this condo offers unparalleled urban convenience. St. Lawrence Market, the Financial District, and the Distillery District are just moments away. Explore the vibrant neighborhood filled with artisanal food vendors, eclectic shops, and cultural attractions. Everyday conveniences like Metro, Berczy Park, and Imagine Cinemas are all within walking distance. (id:26049)
2440 - 33 Harbour Square
Toronto, Ontario
Stylish apartment in spectacular waterfront living at Harbour Square! Extensive renovations include new kitchen with quartz countertops, stainless steel appliances, pot lights throughout the unit. Den was designed to support potential second bedroom with walkout to balcony, closet and the door. Vinyl floors throughout the apartment. Built-in unit in the living/dining room, gorgeous fully renovated bathroom with soaker tub, custom vanity and fixtures. In-suite washer/dryer (single unit for both). Great schools in the area. Downtown living at it's finest. (id:26049)
2705 - 1555 Finch Avenue E
Toronto, Ontario
Welcome to Skymark II Prime Location! Experience luxury living in this fully renovated, Tridel-built condominium in one of the most sought-after areas. This stunning 2-bedroom + den,2-bathroom suite has been meticulously upgraded with high-end finishes throughout. The open-concept living and dining area offers a seamless flow, perfect for both relaxation and entertaining. The custom-designed kitchen boasts quartz countertops, elegant cabinetry, and ALLNEW stainless steel appliances, along with a brand-new washer and dryer that have never been used. Situated on a high floor, this unit offers breathtaking views of the CN Tower and stunning sunsets. For added convenience, it also includes two parking spots. Ideally located just steps from Fairview Mall, TTC, supermarkets, banks, and restaurants, with easy access to Hwy 404/DVP, 401,and 407. Close to Seneca College and top-rated hospitals, this well-maintained, move-in-ready home offers elegance, comfort, and convenience all in one. Don't miss your chance to own this exceptional property schedule your private showing today before it's gone! Amenities includes swimming pool, racket courts, gym, party room, library, gatehouse security and more! (id:26049)
127 Sultana Avenue
Toronto, Ontario
Welcome to 127 Sultana Avenue, a beautifully designed detached home offering luxury, comfort, and an entertainer's dream backyard. Built-in 2007, this spacious 4-bedroom, 4-bathroom residence boasts 9-foot ceilings on every floor, creating an airy and open atmosphere. The home features generously sized bedrooms, providing ample space for relaxation and comfort. Nestled in a quiet crescent with minimal traffic, this property offers a perfect blend of privacy and convenience. Step into your backyard oasis, complete with a sparkling in-ground saltwater pool and a fully equipped outdoor kitchen featuring two BBQs, a pizza oven, and two fridges ideal for hosting unforgettable gatherings. With a one-car garage and high-end finishes throughout, this exceptional property is a rare find in a sought-after neighborhood. (id:26049)
905/906 - 211 Queens Quay W
Toronto, Ontario
Welcome to your Private Castle In The Sky with spectacular south west views of the lake & City! This prestigious location allows you to walk to everything and includes the convenience & ease to take a flight out of the city at Billy Bishop airport! Imagine taking in the sunsets while watching the boats peacefully sail by with a glass of wine in hand...feeling that "life is good feeling." Uniquely situated on the lake with floor-to-ceiling windows offering breathtaking views from every room. 2 large Suites were combined to create one luxurious home with over 4,000 total square feet of living space, including 2 terraces. Rare Opportunity To Own A Lakefront Suite featuring 4 Bedrooms plus a home gym with 5 Baths In a Boutique Iconic Building on Queens Quay. Gorgeous renovation with meticulous attention to detail from top to bottom: Scavolini Kitchen, Ceramic counters, beautiful hardwood floors and sleek, modern bathrooms. Pamper yourself with world-class amenities including valet parking and 24 hour concierge service. An Outstanding Lakefront Residence For A Family Retreat, executive relocation or a home base as you travel in the wintertime. Your lake lifestyle awaits you...Life IS good here. (id:26049)
1702 - 63 St Clair Avenue W
Toronto, Ontario
Located in the highly sought-after Granite Place building, this beautifully renovated 2-bedroom, 2-bathroom condo offers modern living at its finest. With sleek, clean finishes throughout, this home is move-in ready and perfect for those who appreciate contemporary style and luxury. The spacious open-concept living and dining area is ideal for entertaining, enhanced by floor-to-ceiling windows that flood the space with an abundance of natural light throughout the day. Step outside onto the over 270 sq. ft. balcony and enjoy breathtaking north, south, and west views of the city the perfect place to relax or host guests. Enjoy the convenience of being just steps away from fantastic restaurants, shopping, and amenities that Avenue and St. Clair have to offer. This condo is an urban oasis in the heart of the city, combining style, comfort, and location. (id:26049)
463 Spadina Road
Toronto, Ontario
Nestled Within The Charming Enclave Of Forest Hill Village. Approx 2500 Sqft. On 3 Levels. L-Shaped 26 X 108 Ft Lot, 2 Car Pkg Incl Gar & Pri Drive Off Coulson Ave. A Wonderful Layout with The Main Floor Featuring Expansive Principal Living And Dining Rooms Walking Out to Generous Deck & Large Private Garden, and The Updated Eat-In Kitchen Island As A Stunning Centerpiece For Both Entertaining And Culinary Delights. The Second Floor Offers A Cozy Primary Bedroom with Spacious Ensuite with Two Sinks and Skylight, His & Hers Walk-in Closets and a Private Balcony, Complemented By Two Additional Double-Closet Bedrooms. Steps To Forest Hill Village, Shopping, Fine Dining, Top Schools Incl. BSS & UCC, St. Clair Subway, Playgrounds, Beautiful Parks and Scenic Trails. This Home Presents An Ideal Urban Family Setting For The Most Discerning Homeowner. Chance to Put Down Roots in One of Canada's Best School Districts and Most Coveted Communities! (id:26049)
2508 - 45 Charles Street E
Toronto, Ontario
Enjoy Luxury Living at the Chaz! Living in the heart of Toronto has never been more stylish or effortless. Situated on the 25th floor, this spacious 1-bed, 1-bath unit offers exceptional soundproofing, creating a peaceful retreat from the city's energy just outside your door. With 9-ft smooth ceilings, this sophisticated, barely lived-in suite has been freshly painted and professionally detailed so you can move in with ease! Floor-to-ceiling windows flood the space with natural light. Designed for both style and function, the chef-inspired kitchen features Cecconi Simone cabinetry, European appliances, and Corian countertops with an integrated sink. The spa-like bathroom, also by Cecconi Simone, includes a wall-mounted faucet, under-sink storage, and a custom six-foot-high recessed medicine cabinet. Frosted privacy doors ensure bedroom privacy while maintaining an open-concept flow. Relax on your spacious balcony and take in the views. Don't miss your chance to own a stunning home in one of Torontos most sought-after locations! Steps from Yorkville, enjoy world-class shopping, dining, and grocery stores with an unbeatable walk score. Close to Bloor Street Subway Station and TTC, providing quick access across the city. The building offers top-tier amenities, including a 24-hour Concierge, a welcoming Living Room-style Lobby, a Games Room, a Fitness Room with a Steam Room, and a BBQ Area for al fresco dining.The exclusive Chaz Club on Levels 31 and 32 is your personal sky-high retreat, featuring an Open Terrace, Lounge Room, and Bar with panoramic downtown views, making it the perfect place for entertaining. Additional amenities include a 5-Star Dining Room with a Catering Kitchen for private events, a Stylish Outdoor Lounge, a Conference Room, Guest Suites for visitors, and a Self-Serve Pet Spa for your furry friends! (id:26049)
629 Ossington Avenue
Toronto, Ontario
Situated in the heart of Torontos bustling West End is 629 Ossington, lovingly maintained 3 storey home with 1,950 square feet above grade and an oversized 806 square foot lower level. The main portion of the house acts as an impressive owners suite with 5 bedrooms and 2 washrooms (w/ powder room on the main floor). Timeless original features throughout the property include strip hardwood flooring + the original wooden staircase banister. Classic features in a house equipped with modern-day amenities such as forced air furnace heating and central air cooling! The lower level is a self-contained suite which acts as a lovely in-law suite or perhaps could offer a savvy buyer rental income potential in the future. Full ceiling height in the lower of 7.5 feet!! with its own separate entrance and cold room for storage. Newly waterproofed w/ sump pump and outfitted with a new washroom. All of the heavy lifting is done - now just time to customize to your personalized taste. Private and green east-facing rear garden provides lots of space to enjoy your garden or access the stairs up to your second level and rear deck from the outside of the property. The detached garage gives plenty of options for the future as a laneway suite is being built right across the lane from 629 Ossington Ave. A very solid and well kept home with all of the big tasks already accomplished. Truly an opportunity for the practical and mindful purchaser. Lower level to be provided vacant and upper is tenanted (not in fixed term tenancy). Lanescape indicates that a 1,030 sqft 2-storey laneway house may be constructed in the rear of the home. (id:26049)
11 Vernham Avenue
Toronto, Ontario
Welcome to this custom-built residence located in the prestigious St. Andrews-Windfields, Toronto. Inside, you'll find soaring ceilings, a grand foyer with a cathedral ceiling, formal living and dining rooms, a cozy family room with a fireplace, and custom millwork throughout. The loft sunroom brings in abundant natural light, creating a warm and inviting atmosphere, complemented by several skylights throughout the home. The primary bedroom includes a large study, his and her closets, and a marble-covered ensuite washroom. The upper level offers spacious bedrooms, each designed with comfort and luxury in mind. The walk-up basement with 10' ceilings includes a dry bar and a wet bar, a 3-piece washroom, a dry sauna, and two sets of floating stairs, providing additional space for recreation and relaxation. While this home boasts many luxurious features, it requires renovation and improvements to reach its full potential. It's a unique opportunity to infuse your personal design vision into a truly special property. Situated on an 82x150ft lot with an interlocked circular driveway, this home is within walking distance to top-rated schools, parks, and convenient amenities. Public transit is easily accessible, with the nearest street transit stop just a 7-minute walk away and the nearest rail transit stop a 19-minute walk away. This area boasts excellent schools with a variety of special programs including French Immersion, International Baccalaureate, Gifted/Talented Program,Advanced Placement, and Montessori. The neighborhood is served by 8 public schools, 5 Catholic schools, and 9 private schools. The neighborhood features 10 parks with 35 recreational facilities, providing ample opportunities for outdoor activities and family fun. Experience the perfect blend of luxury, comfort, and renovation potential. This home is truly a gem in one of Toronto's most desirable neighborhoods. Schedule your private viewing today and envision your future in this exceptional property. (id:26049)
208 - 676 Richmond Street W
Toronto, Ontario
Masterful Renovation Of One Of The Best Suites At The Former Decca Records Building. Exposed Brick, Duct Work & Steel Girders Dance Throughout The Double Height Ceilings In The O/C Main Living Area. State-Of-The-Art Custom Kitchen - An Entertainer's Dream W/A Large Island & Bespoke Cabinetry. The Adjacent Living Room Exudes Warmth W/Exposed Brick & Wood Burning Fireplace.The Elevated Dining Room Is Simply The Most Inviting Space For Intimate Dinner Parties. (id:26049)
412 - 637 Lake Shore Boulevard W
Toronto, Ontario
Have you ever wanted to live in one of the most iconic buildings in Toronto? If so, welcome to the Tip Top Lofts! One Of The Most Sought After Hard Loft Conversions In Toronto. With Soaring Ceilings And Warehouse Style Windows, This stunning Loft Has Undergone A Complete Renovation! New Top Of The Line Kitchen Cabinetry, Quartz Counters, Custom Built In Storage, High End Appliances, New Engineered Hardwood Floors, New Bathroom, Beautifully Decorated, Bright & Spacious. Oh, You Need Parking? We've Got You Covered. Your New Home Is Just Steps To The Lake, Coronation Park & The Waterfront Trail. (id:26049)
#207 - 390 Cherry Street
Toronto, Ontario
Modern, Bright Two Story Luxury condo in the heart of the Distillery District. 2 Bed, 3 Bath + 2 Parking Spots, a Locker & Bicycle locker, New fresh painting, this two-story condo has two great-sized bedrooms on the second floor along with two Bathrooms (one ensuite) and the main floor has an open-concept Great room with floor-to-ceiling windows and a powder room. Open Concept Kitchen with Stainless Appliances.Luxury amenities in the building: Gym, party room, media room, swimming pool. Close to Famous Christmas Market, Many Art Galleries, Theatres, TTC, YMCA, Shops and Restaurants Etc. It's the Perfect Place to Explore Your Urban City Living Style. (id:26049)
220 - 1200 Don Mills Road
Toronto, Ontario
Welcome to Suite 220 in the highly coveted Windfield Terrace. Located in the desirable Don Mills and Lawrence neighbourhood. With over 1700 square feet of exquisite living space, this beautiful two bedroom, three bathroom suite offers elegance and breathtaking garden views from every room. This sought after split-bedroom floor plan creates a separate wing ideal for guests and provides additional privacy. The welcoming foyer adorned with marble floors and a closet, leads seamlessly into the spacious eat-In kitchen complete with stainless steel appliances, breakfast area and pantry. The expansive formal living and dining rooms provide a perfect setting for entertaining while taking in views of the picturesque award-winning garden. Solarium extends the living and dining areas offering a peaceful retreat. The impressive primary suite includes a walk-in closet, luxurious 4-piece spa-inspired ensuite with a soaking tub and walk-in shower and a walk-out to the private terrace. The spacious second bedroom includes his and hers double closets, a 4 pc ensuite and serene garden views. Two side-by-side parking spots and one locker are included. The all-inclusive maintenance fee covers all utilities, cable, and internet. This impeccably managed condominium offers first-class amenities, including a 24-hour concierge, gym, sauna, outdoor pool, squash courts, whirlpool, hot tub, party room, and games room. Ideally situated within walking distance to the Shops at Don Mills, top restaurants, banks, the library, parks, scenic trails, and more, this prime location has it all. (id:26049)
100 Ardwold Gate
Toronto, Ontario
Step into a world of exclusive, modern luxury at this timeless Casa Loma estate. Spanning 7,000 + square feet, this custom-built residence, completed in 2019, is a masterpiece of comfort and sophistication. With 4+1 bedrooms and 7 bathrooms, every inch of this home is designed with meticulous attention to detail. The property boasts an array of luxurious features, including an elevator to all levels, a primary suite with a private terrace, his and hers walk-in closets and a 7 piece spa-like bathroom, offering a sanctuary of relaxation. Each additional bedroom features its own private ensuite. Perfect for entertaining, with a temperature-controlled wine displays in the dining room. Multiple gas fireplaces. This exceptional estate presents a unique opportunity for discerning buyers seeking the ultimate in aesthetic and lifestyle excellence. Situated on one of Toronto's most coveted streets, enjoy tranquility of a ravine like setting while being just a short walk from Forest Hill Village, parks, schools, and TTC transit, with easy access to downtown Toronto. (id:26049)
420 - 255 The Donway W
Toronto, Ontario
Welcome to this Beautiful two-bedroom, two-bathroom condo in sought-after Village Mews. Nestled in the desirable Don Mills and Lawrence neighbourhood. This corner suite provides enhanced privacy and a magnificent floor plan spanning approximately 1400 square feet. Step into the inviting foyer, complete with a double closet and elegant marble floors. The bright and open living and dining areas are perfect for entertaining, boasting a fireplace and expansive wall to wall windows that fill the space with natural light and offer spectacular views. The beautifully renovated kitchen features custom cabinetry, stainless steel appliances, pot lights and granite counter tops. The spacious primary retreat features a 4-piece ensuite, walk-in closet and peaceful views. The generously sized second bedroom includes a double closet, perfect for guests or a home office. Additional highlights include a large walk-in storage room, one parking space and one locker. Maintenance fee covers cable and internet for added convenience. The Village Mews offers beautifully landscaped, park like grounds that are meticulously maintained, sparkling waterfalls and fountains, a garden pavilion party room and outdoor patio. Great location. Ideally Situated Within Walking Distance To The Shops At Don Mills, Best Restaurants, Banks, Library, Parks And Scenic Trails. Easy Access To DVP, 401. This prime location truly has it all. (id:26049)
N2406 - 7 Golden Lion Heights
Toronto, Ontario
M2M!!!, Location, Location!! Immaculate, Bright & Spacious, Brand New, Never Lived One Bedroom + Den (Can be used as Office and Separate Room) with TWO (2) Washrooms. South Exposure. Maximum functionality for Layout. W/O to Two Balconies, No Carpets, 4PC & 3PC Baths, Double Closets, Modern Kitchen with Built-In appliances, Built-in Fridges, Quartz Counter Top. Modern Backsplash. Conveniently located with easy access to neighborhood amenities and the soon-to-open Korean supermarket chain H-Mart right in the building. Enjoy unparalleled building amenities, including a 24-hour concierge, a two-story gym, a rooftop terrace, an outdoor pool, and a party/meeting room. Additional perks include indoor and outdoor play areas, a movie theatre, a game room, an infinity pool, outdoor lounge/BBQ areas, and guest suites. This condo offers an exceptional lifestyle, schedule your viewing today and make this your new home! (id:26049)
1908 - 5444 Yonge Street
Toronto, Ontario
Demand Skyview Tridel Building! Exceptional location. Quiet side street with coveted Yonge Street address, steps away from the Finch Subway. Stunning unit: 2,185 sf + balcony, fully gutted, renovated & redesigned in 2023. This bright and spacious unit with floor-to-ceiling windows features a fantastic layout and is versatile: the spacious den with large windows and access to a balcony can be used as a proper 3rd bdrm, a guest room or a private executive home office. Luxurious upgrades throughout! Stunning kitchen with ample cabinetry and large eat-in area. Three lavish, spa-like bathrooms with oversized showers, custom upscale vanities, plus a soaker tub in the primary bedroom ensuite. 2nd bdrm has its own ensuite 3 pce bthrm. Feature wall in living room with electric fireplace and modern built-in shelves. Quartz counters, white oak plank floors, smooth ceilings throughout the unit, LED Potlites. Unique walk-in laundry room with built-in full size laundry sink (stainless steel), built-in shelves, an extra pantry, and a drink fridge. Unobstructed, sunny North & West views. Enjoy the afternoon sun & sunsets from your balcony and serene views all around. FOUR OWNED DEEDED PARKING SPOTS (ie. Two huge tandem, deeded spaces) with GIGANTIC LOCKER ON SAME LEVEL. Amazing state-of the art amenities being currently fully renovated: Indoor and outdoor pool, gym, sauna, billiard room, party room, meeting room, library, tennis court, pickle ball court, car wash area, ample visitor parking. Concierge/Security guard and security system. Prime location close to trendy shops & restaurants, arts centre, public library, community centre, HWY and more! (id:26049)
229 - 70 Forest Manor Road
Toronto, Ontario
Luxury Emerald City Phase 1 Condominium. Function Layout 1 Bedroom Unit, Quiet with Terrace. Spacious Bedroom With LargeWindow. Granite Kitchen Countertop, Glass Tiled Black Splash, 24 Hr Concierge, Fabulous Amenities. 36 Story Building With Direct Access ToSubway & Fairview Mall. Close To Park, Public Library, School, Community Centre And Minutes Drive To 401/404. (id:26049)
717 - 55 East Liberty Street
Toronto, Ontario
(Open House every Sat/Sun 2-4pm by appointment). Welcome to your new home in the heart of Liberty Village! This charming 1 bedroom condo at 55 East Liberty St offers 445 square feet of beautifully designed living space, perfect for the modern urban dweller. As you step inside, you'll immediately notice the brand new laminate flooring that extends throughout the unit, giving it a fresh and contemporary feel. The space has been freshly painted and lightly renovated, creating a bright and inviting atmosphere. The kitchen is a true highlight, featuring sleek stainless steel appliances, elegant quartz countertops, and a stylish backsplash. Open concept living and dining area are perfect areas to hangout and relax after a long day. Enjoy the outside from the Juliette balcony overseeing Liberty Village. The bedroom offers ample space and a large closet. Unit features an ensuite laundry closet space, 1 parking space, and 1 locker. Vacant possession guaranteed. Building amenities including indoor pool, exercise gym, party room, rooftop terrace & concierge. Steps to local amenities - grocery stores (metro), restaurants, shops, bars, banks & cafes. (id:26049)
88 Combe Avenue
Toronto, Ontario
Experience the pinnacle of modern luxury at 88 Combe Avenue, a stunningly renovated masterpiece in one of Bathurst Manor! This 3+2 bed, 6-bath residence boasts exquisite craftsmanship and high-end finishes throughout. The main level features rich hardwood flooring, a custom-designed kitchen with top-of-the-line Samsung appliances, and a striking Versace marble fireplace with a Napoleon heating insert. The primary ensuite and guest washrooms showcase custom vanities, adding to the home's elegance. A fully finished separate-entry basement offers a complete second living space with a custom kitchen, two spacious bedrooms, and two full washrooms, ideal for extended family or rental potential. Additional highlights include a UV air purification system, premium commercial-grade laminate flooring downstairs, and a fully fenced backyard with durable plastic fencing, two side doors, and a storage shed/garage. Every detail has been meticulously curated to offer a lifestyle of comfort, sophistication, and convenience. Minutes to York University, Downsview GO Station, easy access to Highway 401, Humber River Hospital, public transit, parks, schools, shopping, dining and so much more! *EXTRAS* Listing contains virtually staged photos. (id:26049)
2808 - 55 Cooper Street
Toronto, Ontario
Discover the iconic Sugar Wharf Condominiums by Menkes! This residence offers stunning panoramic views of the City and Lake Ontario. Features floor-to-ceiling windows and 9-foot ceilings. Enjoy access to a state-of-the-art fitness center, an indoor swimming pool, an indoor basketball court, a party and meeting room, a theatre retreat, a green terrace with lounge furniture, and a BBQ. The building provides 24/7 concierge service and much more. Ideally located on the East Bayfront Toronto Waterfront, you'll be just steps away from Lake Ontario and Sugar Beach. The property offers direct access to the future PATH, along with the Water's Edge Promenade, restaurants, LCBO, Farm Boy supermarket and Loblaws. You'll also be within walking distance of Harbourfront Park, St. Lawrence Market, Distillery District, Union Station, CN Tower, and the Financial District, with easy access to the Gardiner Expressway and QEW. (id:26049)
1811 - 500 Sherbourne Street
Toronto, Ontario
(Open House every Sat/Sun 2pm-4pm by appointment).Welcome to the 500 by Times Group Corporation located in a popular St. James Town neighborhood in Toronto. This newly renovated & freshly painted large 1 bedroom + den suite offers 667 sq ft of living space, abundance of natural light, upscale finishes, new laminate flooring throughout, ensuite laundry and an open concept balcony. The spacious bedroom features a large window and a sizeable closet space while the den can be used as a 2nd bedroom or as an office space. Den has sliding doors and is a separate room. The inviting open-concept living and dining area is a perfect space to spend it with your family and friends. Enjoy the kitchen space that's equipped with contemporary stainless steel appliances, a center island, quartz countertops, and new stylish backsplash. Building amenities include a gym, billiards room, rooftop terrace, theater room, party and meeting room, EV charging stations, visitor parking, concierge & more. (id:26049)



