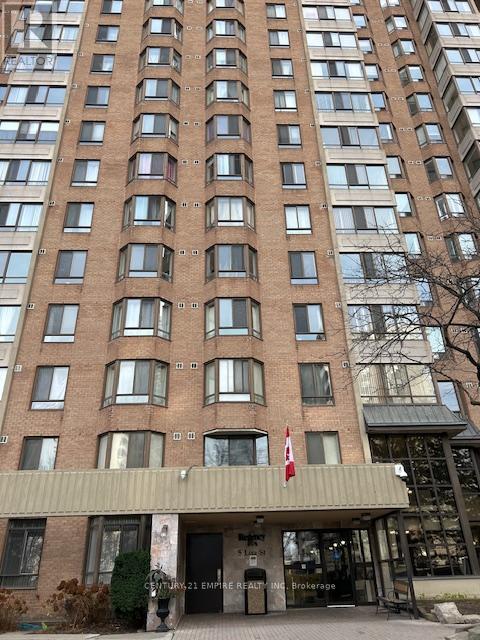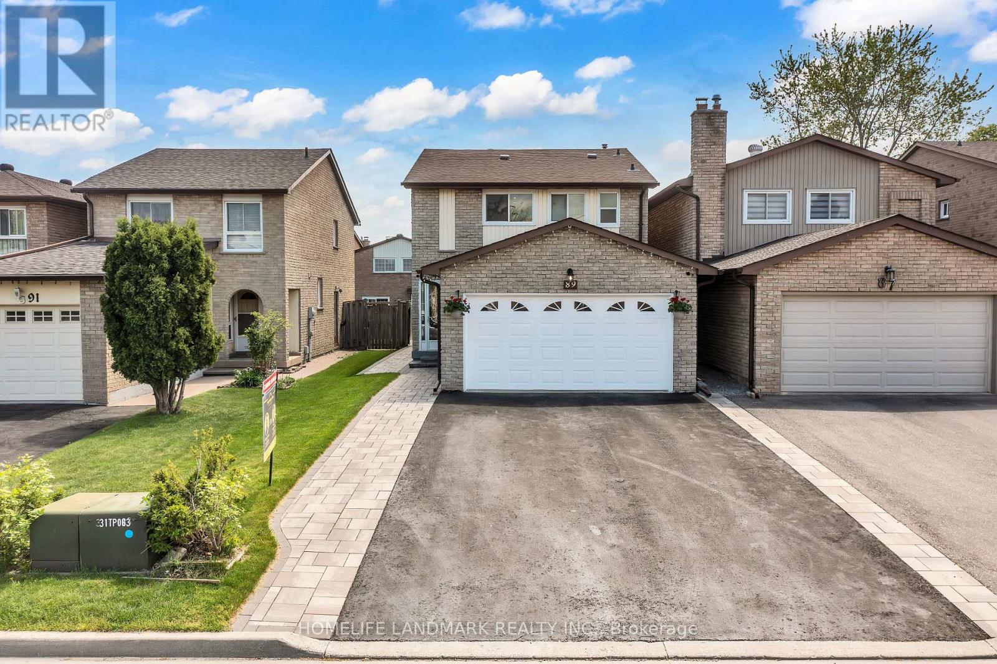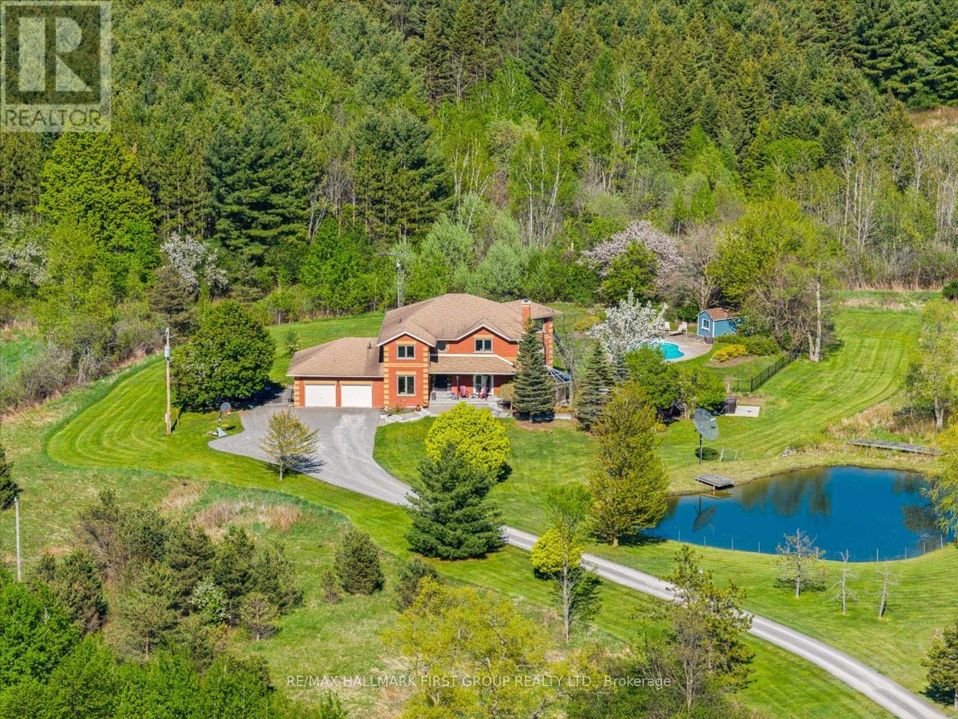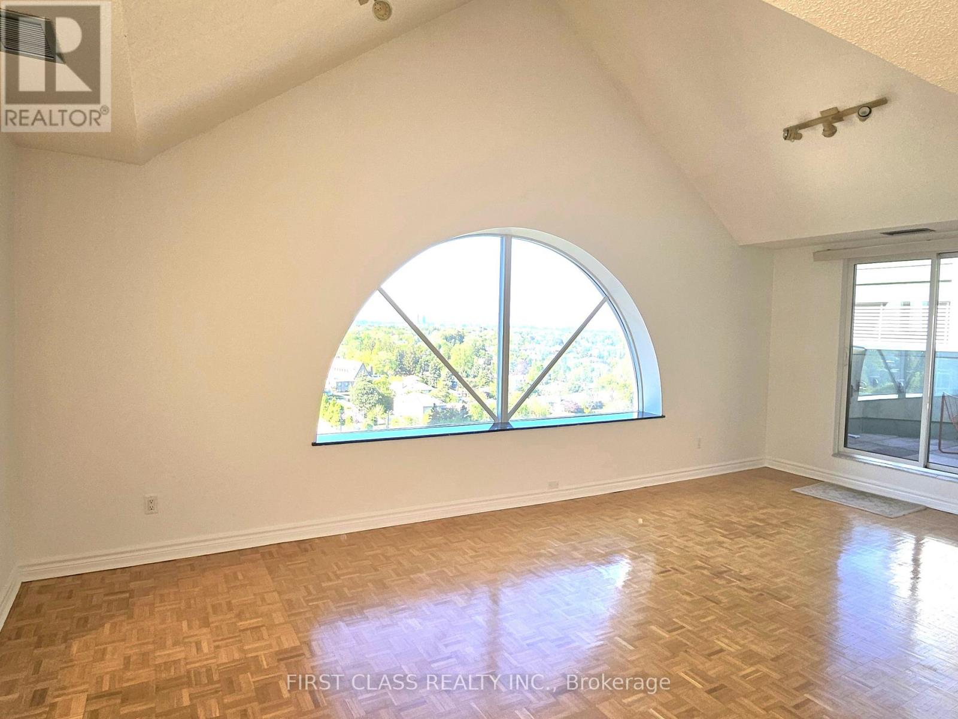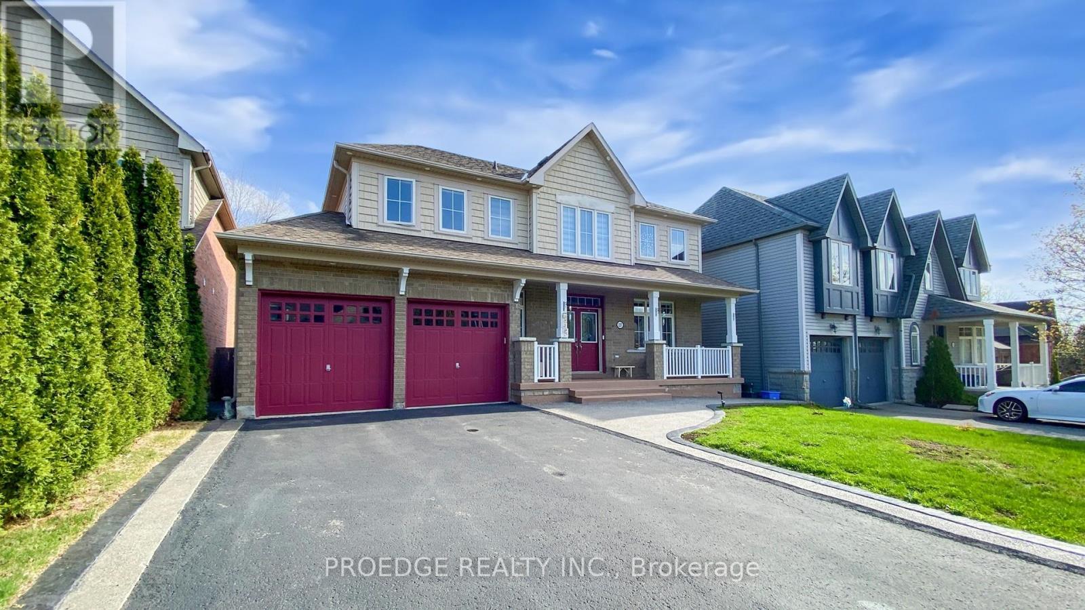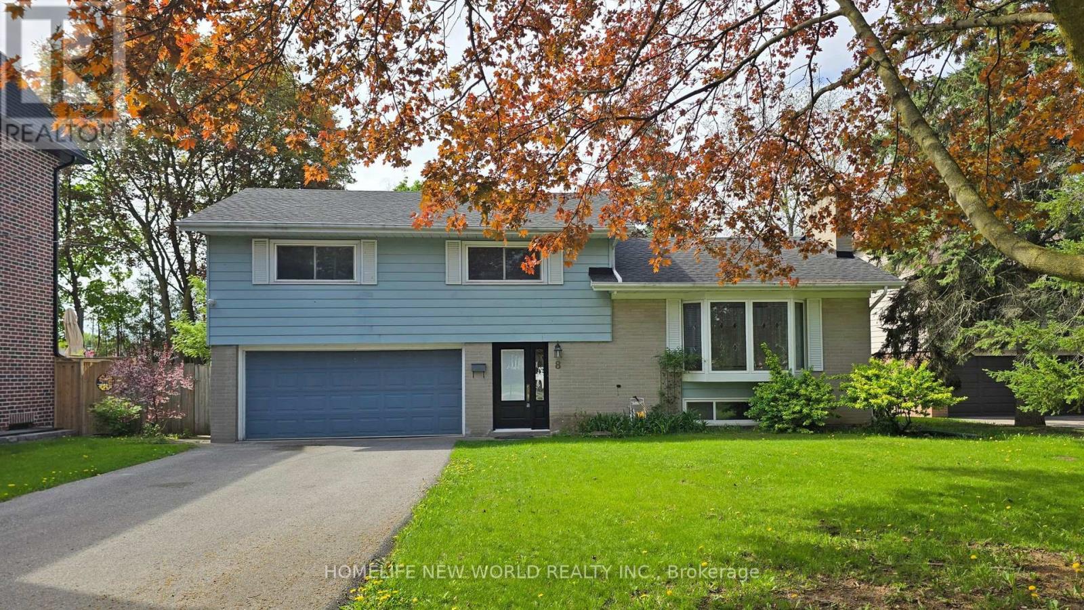706 - 5 Lisa Street
Brampton, Ontario
SEE ADDITIONAL REMARKS TO DATA FORM, SELLER HAS NO KNOWLEDGE OF PARKING AVAILABILITY - BUYER TO VERIFY (id:26049)
413 Belview Avenue
Vaughan, Ontario
Welcome to this extensively upgraded 4-bedroom home, offering an exceptional blend of elegance and modern comfort in the heart of East Woodbridge. Features large principal rooms with a seamless open-concept layout, this home is designed for both luxurious living and effortless entertaining. Step inside to find custom millwork, including wainscoting, crown molding, and refined details throughout. The gourmet kitchen is a chefs dream, boasting a Family-Sized Quartz center island, and high-end stainless steel appliances with more counter space you could ask for. The open-concept living room has a built-in stylish wine rack, a sleek marble fireplace, and tons of natural light. The Main floor is illuminated by pot lights throughout, and all light switches are on timers for added convenience. The primary Bedroom features an upgraded walk-in closet with Extensive built-ins, 5 pc spa-like ensuite & overlooks the backyard. The finished basement offers incredible flexibility, perfect for in-law living or rental income, complete with a kitchen, bar, and spacious living area. Sitting on a fantastic-sized lot, the backyard is ideal for outdoor gatherings, featuring a new pergola for year round enjoyment. Additional highlights include a brand-new dishwasher, a gas stove with an additional line, new central vacuum system, epoxy-coated leveled garage floor, New Window coverings, to name a few! Don't miss this rare opportunity to own a fully upgraded home in a prime location! (id:26049)
89 Upton Crescent
Markham, Ontario
'Honey Look! Wow ! Isnt this the bright spacious home we wanted to live in!'... Mins to Pacific Mall, Transit, Shops, Restaurants, Downtown-Markham and excellent of Markham Schools & University. We need to live here! Welcome to 89 Upton Cres in the heart of Markham in-demand warm community of Milliken Mills West. One of the best home in the area with tonnes of upgrades. Well-lit upgraded kitchen with quartz countertop, stainless steel appliances, backsplash, gas-stove for easy cooking & smart built-in Dishwasher. Upgraded bathrooms with exclusive shower panels. Pot Lights & Hardwood is throughout; new build-in fireplace; newly finished smart basement with WetBar, dishwasher , new appliances & many other upgrades ; Lovely landscaping with flowerbed. This is the one to be in, folks! No Sidewalk. Wide Sunfilled Backyard. New Owned Hot Water Tank (2023), New Owned Furnace & A/C (2023) , New Interlocking and Driveway. (id:26049)
4655 Sideline 6
Pickering, Ontario
Welcome to a home that truly nourishes the soul. Set on 15 acres of peaceful countryside in rural Pickering, this beautifully designed custom-built 4-bedroom home offers approximately 6,000 sq ft of total living space a place to grow, gather, and savour life's quiet moments without sacrificing access to nearby amenities.Step inside from the garage into a thoughtfully laid-out main floor. The dining area features hardwood floors and a picturesque view of the surrounding landscape. In the heart of the home, the spacious kitchen is equipped with built-in double ovens, a gas cooktop on the centre island, and cozy bench seating in the breakfast nook. The kitchen overlooks the sunken living room where a wood-burning fireplace invites you to unwind while taking in the natural beauty outside. Also on the main level, a private office with a built-in bookcase and hardwood floors offers a comfortable workspace. Upstairs, the primary suite feels like a retreat of its own with a generous walk-in closet, soaker tub, separate shower, and a walkout to a private balcony overlooking the fully-stocked trout pond perfect for a peaceful morning coffee. Three additional bedrooms provide plenty of space for family, guests, or flexible living. The full walk-out basement extends your living space with a large rec room, media area, kitchenette, and access to a bright & full, glass-enclosed sunroom ideal for stargazing or relaxing in comfort all year round. Outdoors, this property is equally inspiring with an in-ground pool, artic spa hot tub, mature landscaping with electronic gate and outdoor lights, apple trees, and endless space to explore and enjoy. It's a serene, secluded setting just 7 minutes from the 407, offering the best of both worlds. This is more than a home - it's a lifestyle meant to be lived.. (id:26049)
25 Christabelle Path
Oshawa, Ontario
Welcome to 25 Christabelle Path, a bright and spacious end-unit townhouse nestled in Oshawa's sought-after Windfelds community. This modern 3-storey home offers approximately 1800sq.ft. of living space, featuring 4 generously sized bedrooms and 3 bathrooms. Ideal forfamilies, professionals or investors seeking comfort and convenience. A must see! Situated just minutes from Ontario Tech University, Durham College, and major highways (407, 412, and 7), this home offers unparalleled accessibility. Enjoy proximity to public transit, schools, and a variety of shopping and dining options, including FreshCo, Costco, the new IKEA and local restaurants all within walking distance. (id:26049)
1205 - 5795 Yonge Street
Toronto, Ontario
Stunning spacious two bedroom penthouse condo with ample space for your family. Tired of tiny condo with little livable space? This condo is a rare find with abundant space for you and your kids. Or you are down sizing from a house and cannot find a condo for your life style? Then, this condo is a must for you to see. It features a huge combined dining/ living rooms with an amazing half moon bay window. Primary bedroom has a large ensuite four pieces bathroom, walk in closet and has access to its own terrace. 2nd bedroom can easily house a king size bedroom set and it comes with a double closet. It has access to a terrace which can also be accessed through the dinning room. The condo is located close to Yonge and Finch and steps away from the subway and Go station. Easy access to all amenities. (id:26049)
2601 - 38 Grenville Street
Toronto, Ontario
Welcome to your ideal investment opportunity or cozy urban retreat! This charming 2-bedroom, 2-bathroom, 1-parking space condominium offers comfort, convenience, and a prime location near the college district. Key Features: 2 Bedrooms, 2 Bathrooms, 1 Designated Parking Space, 752 Sq Ft of Living Space. Highlights: Bright and Airy Layout, Modern Kitchen with Stainless Steel Appliances, Spacious Bedrooms with Ample Closet Space, Ensuite Bathroom in Master Bedroom, Private Balcony for Relaxation. Additional Benefits: Conveniently Located Near College, Shops, and Restaurants, Easy Access to Public Transportation. (id:26049)
2227 Minsky Place
Oshawa, Ontario
*** OPEN HOUSE with SNACS & DRINKS SERVED *** 9Th (4 PM-7 PM),10th and 11th May (12 PM-6 PM) *** LOCATION, LOCATION, LOCATION !!! Welcome to this beautifully upgraded detached home nestled in the highly sought-after WINDFIELD COMMUNITY of Oshawa. Perfectly situated close to TOP-RATED schools, Durham College, Ontario Tech University, major shopping centres, public transit, and Hwy 407, this gem offers the ideal blend of style, comfort, and convenience. **Exceptional Features Inside & Out:** Over 3,000 sq. ft. of combined living space Professionally landscaped with LED exterior POT LIGHTS Multiple entertainment-ready decks, interlocked PATIO,HOT TUB, and ABOVE-GROUND POOL, 200 AMP electrical panel, NEW A/C,and tankless water heater All appliances under 2 years old including a 5-burner gas range, stainless steel fridge, oven, dishwasher, washer & dryer $95,000+ in premium upgrades, **Modern FINISHED Basement HOUSE ** designed semi walk-out EXECUTIVE LEVEL basement with SEPRATE ENTRANCE Includes a LARGE BEDROOM, GAS FIREPLACE, 3-piece BATH, laundry, dishwasher & large windows for plenty of natural light Ideal for EXTENDED FAIMILY or IN-LAW SUITE , Equipped with CO2 sensors, smart door locks, and garage door openers, this home offers modern living with enhanced comfort, security, and energy efficiency. Elegant Interior Touches: Double-door grand entry with 9-ft CEILINGS on the main floor SMOOTH CEILINGS throughout, recently painted HARDWOOD FLOORS throughout the home TALL KITCHEN CABINETRY with integrated lighting Spacious bedrooms with His & Hers closets in the primary suite, and double closets in all bedrooms Second-floor laundry for added convenience Flooded with natural light from LARGE WINDOWS throughout, This is your opportunity to own a MOVE-IN-READY home in one of Oshawa's fastest-growing and most desirable neighborhoods. Whether you're looking to upgrade or settle into your forever home, this property truly has it all. Don't Miss Out BOOK Your showing TODAY. (id:26049)
5198 Forest Ridge Drive
Mississauga, Ontario
*Ravine Lot* in the sought-after Credit Mills area. Spanning an impressive 4,700+ square feet, with an additional finished basement, this residence seamlessly blends grand space with comfort, all while backing onto a serene forest, enhancing its value and tranquility. Upon entering, you are greeted by an expansive layout featuring high ceilings, 4 spacious bedrooms and 4 full bathrooms complemented by 2 additional 2-piece bathrooms, including one conveniently located in the cabana by the pool. Cozy up near one of the 4 gas fireplaces throughout the home, each adding warmth and ambiance. Step outside to your own paradise, where a spectacular saltwater Solda swimming pool awaits, complete with a stunning waterfall, safety cover, and a Polaris pool cleaner. Enjoy year-round relaxation in the hot tub or unwind in the stylish cabana, which features its own 2-piece washroom and changing room. The professionally landscaped gardens, adorned with wisteria and illuminated by garden lights, create a picturesque setting for outdoor gatherings. The backyard is fully fenced for privacy and backs onto the scenic Erin Woods Park, offering walking trails and natural beauty right at your doorstep. Inside, the custom-designed kitchen features granite countertops, maple cabinets that extend to the ceiling, self-closing drawers, high-end built-in Miele dishwasher and a built in recycling bin. Oak floors flow throughout the main and upper levels (excluding the billiard room), showcasing exquisite design details such as crown moldings and smooth ceilings. The home features a second staircase leading to the potential main floor primary bedroom (current billiard room and library) which includes a 3-piece ensuite bathroom, providing the flexibility for potential rental income or an in-law suite. In-ground lawn and garden sprinkler system, operated by a Rachio smart controller, electric car charging outlet in the garage. Water filtration system with reverse osmosis drinking water system. (id:26049)
5106 - 30 Shore Breeze Drive
Toronto, Ontario
Welcome To This Mesmerizing 1 Bedroom +Den Gem, Featuring: Soaring 9Ft Smooth Ceilings W/ Wide,Stunning Views Of Lake & City Skyline, Designated Elevator Access Directly To High Floors, Spacious Den With Sliding Door,Modern Kitchen With: Stainless Steel Appliances (Like-New Condition),Extended Kitchen Cabinets W/ UPGRADED WHITE FINISHING,Under-Mount Sink,Quartz Countertop & Upgraded Backsplash. Upgraded Engineered Hardwood Flooring Throughout, Upgraded Custom Roller Blinds, Upgraded Bath W/Glass-Enclosed Walk-In Shower& /Quartz Countertop, Full-Size Stacked Washer & Dryer,Premium Locker & Parking Spot With EV Charger Upgrade ($4000), Steps Away From The Elevator. As On One Of The Above 50th Floor Units W/ Exclusive Access To The Prestigious Sky Lounge. Wine Storage & Humidor Unit. Top-tier resort-inspired Amenities Amenities :Indoor Salt Water Pool/Hot Tub,Gym,Spinning,Yoga/Cross Fit Area,Party RM,2 Outdoor Terraces & Much More (See The Feature Sheet Attached). (id:26049)
318 - 530 Indian Grove
Toronto, Ontario
Welcome To Sophisticated Loft Living In The Junction! This Unique Urban Home Offers 657 Sq. Ft Of Living Space With Your Owned Parking & Locker. South Facing One Bedroom Suite Features Bright, Open-Concept Layout W/ 9Ft Smooth Ceilings, Engineered Hardwood Floors, High End Finishes, And Modern Decor Throughout. The Double Door Juliette Balcony Allows For An Abundance Of Natural Light Making The Space Airy. Scavolini Kitchen, Custom Island W/ Stone Countertops, Tile Backsplash, Built-In Appliances Makes It Perfect For Entertaining. Bedroom Has Glass Doors And Closet Organizers. Conveniently Located In The Heart Of Toronto Vibrant Junction Neighbourhood, Where Everything Is Within Walking Distance Including The Sprawling Beauty Of High Park. Affordable, Attractive And Steps To Trendy Cafes, Restaurants, Subway Stations, LCBO, Grocery Stores, And So Much More! **EXTRAS** Building Equipped With A Well Appointed Gym And A Stylish Party Room & Visitor Parking Perfect For Large Gatherings Or Co-Working Space. (id:26049)
8 Honeybourne Crescent
Markham, Ontario
Beautifully Upgraded and Well Maintained Home on a Large Builder Lot among the Multi-Million Dollars Custom-Built Homes in the Heart of Markham. Bright and Spacious Main Level Featuring Open Concept Living and Dining Area. Large Sky Light in Kitchen. Sun-Filled Family Room Overlooks Hugh Backyard. 3 Full Washrooms. Separate Side Entrance to Lower Level with Bedroom and Exercise Room. Extra Long Driveway Can Park 8 Cars. Most Convenient Location. Walk to No Frills, Shoppers, Shops, Restaurants, Public Transit, Short Distance To Markville Mall, 2 Go Stations, Easy Access To Hwys. (id:26049)

