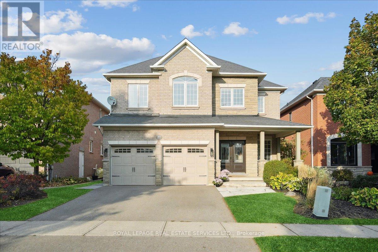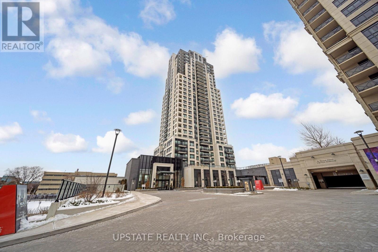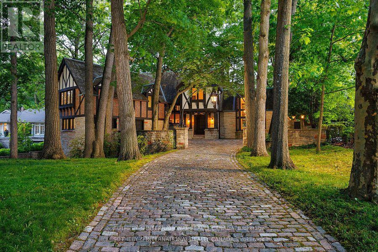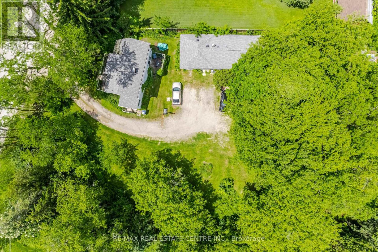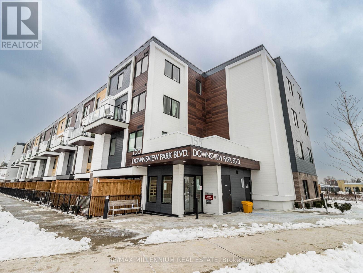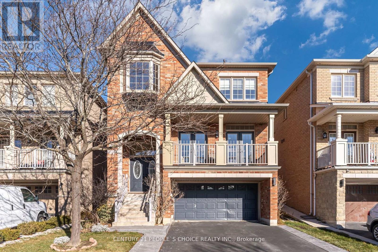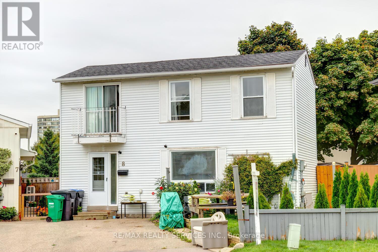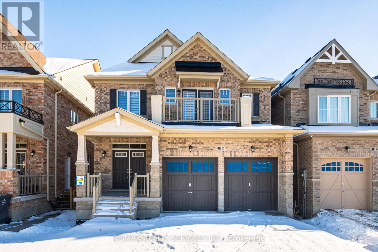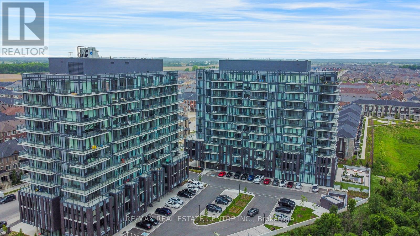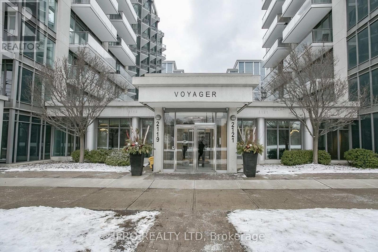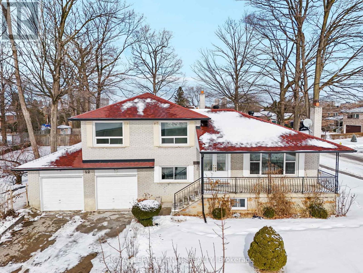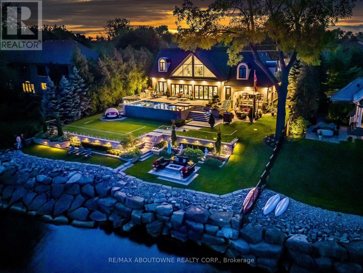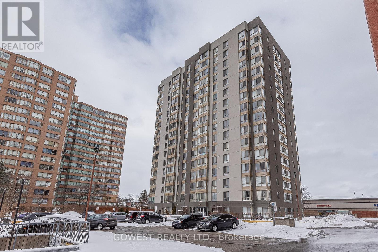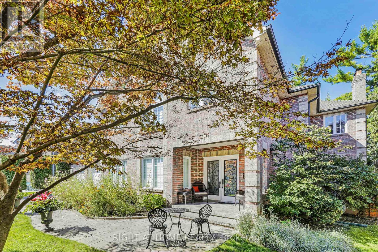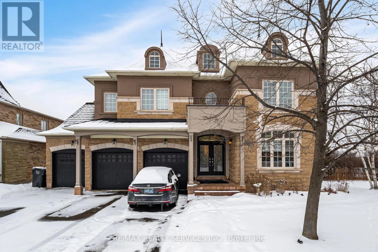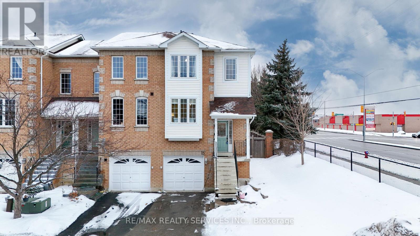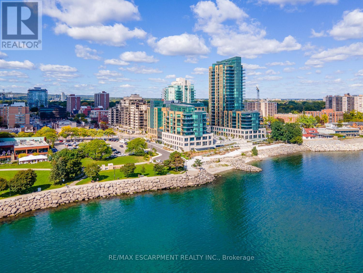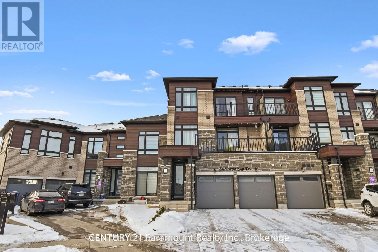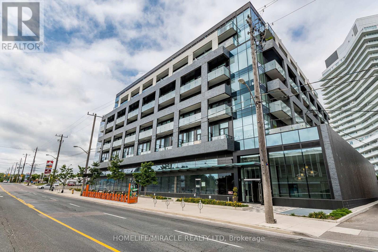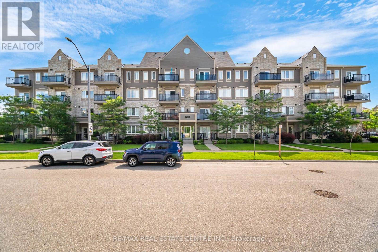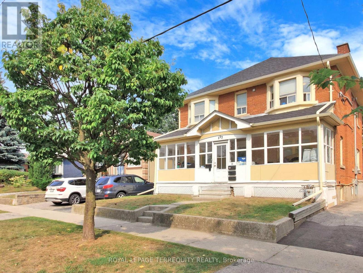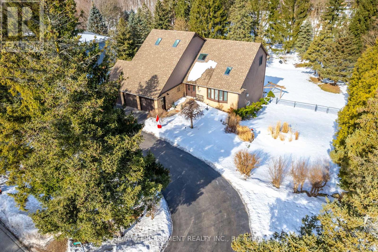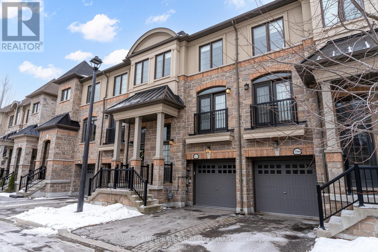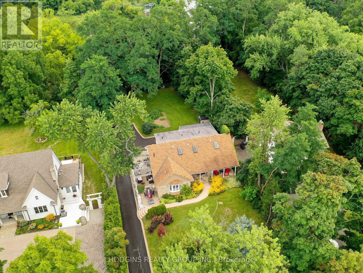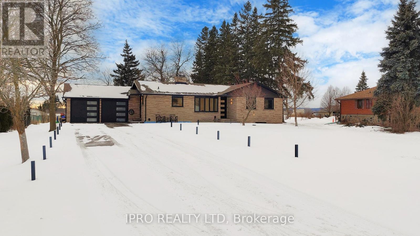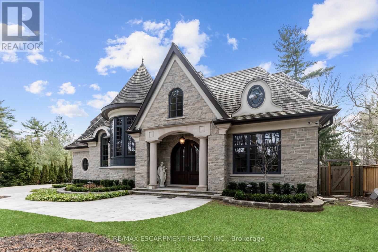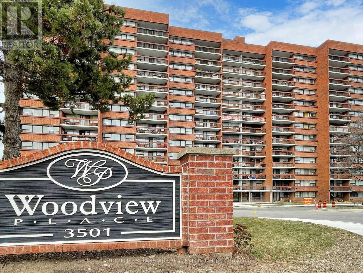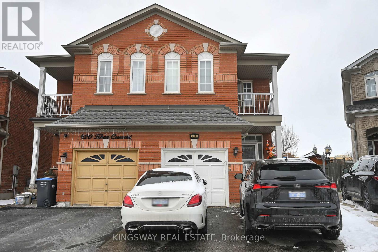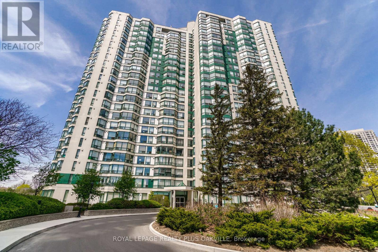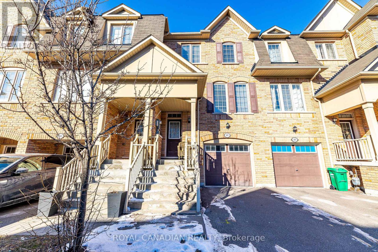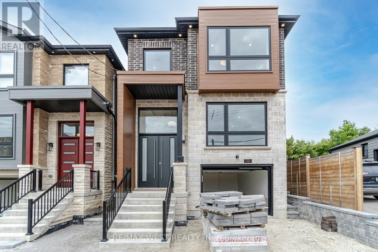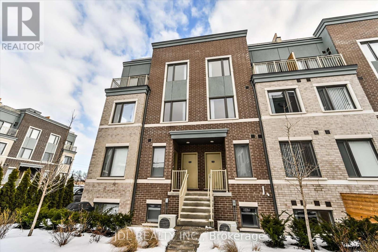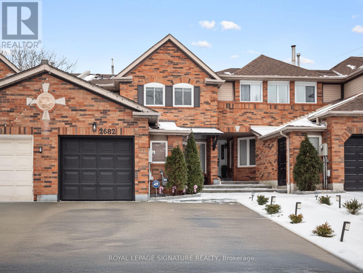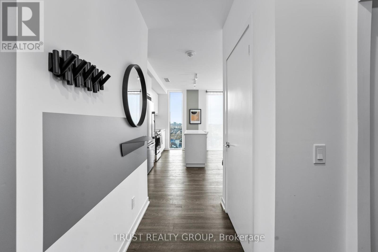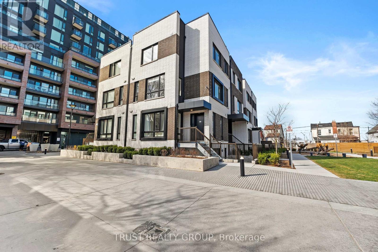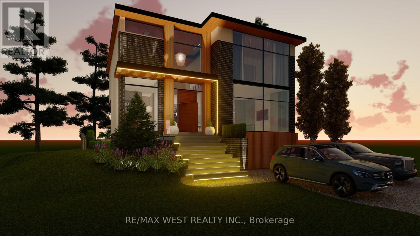27 Stonebrook Crescent
Halton Hills, Ontario
This stunning two-storey detached home in Halton Hills combines elegance, functionality, and modern upgrades. The main floor boasts hardwood floors throughout, an open-concept living room/office, a sophisticated dining room with a waffle ceiling, family room with gas fireplace and vaulted ceilings, bright kitchen featuring quartz countertops, a large island, stainless steel appliances, butlers pantry and a fabulous walk-in pantry. Upstairs, the spacious primary bedroom includes a walk-in closet and luxurious ensuite with a double vanity and large glass shower. Complemented by three additional bedrooms with ample storage and a main bathroom. The finished basement, perfect for entertaining, includes a large recreation room with home theatre, built-in bar, gym, additional bedroom, and a modern 3-piece bathroom. Outside, enjoy a beautiful heated inground salt water pool, and plenty of room to lounge and entertain. With thoughtful updates and attention to detail throughout, this home is an exceptional opportunity in the desirable neighbourhood of Stewarts Mill. (id:26049)
2547 Morrison Avenue
Mississauga, Ontario
Beautiful Custom-Built Detached 4+1 Bedrooms / 4 Bathrooms Home situated on a Rare Premium 50 ft X 304 ft Property located in Prestigious Huron Park. Lovingly maintained by one family since it was built in 1999. Great Feng Shui for Health, Harmony & Balance! Approx 3200 sq ft, excluding Finished Basement!! 9 ft Ceilings on Main Floor with Ceramic Floors in Foyer and Hallway leading to Kitchen and Hardwood Floors Throughout. Generous Open Concept Kitchen with Updated Stainless Steel Appliances, Brand New Gas Range, New Faucet, Galaxy Stone Granite Countertops with Island, Sunny Breakfast Area with Large Windows and Walk-Out to Deck and Expansive Backyard Oasis. Comfortable Family Room with Gas Fireplace. Updated Light Fixtures. Main Floor Includes Office / Study, Laundry Room with Separate Entrance to Extra Deep 2-Car Garage with Plenty of Room for Storage. Large Primary Bedroom with 2 Walk-in Closets, Sitting Area and Spanking New Beautifully Renovated 5-piece En-suite with Free-Standing Tub. Freshly Painted Spacious Bedrooms and Closets. Pristine 4-piece Bathroom also Newly Renovated. Finished Basement Boasts Larger Windows, Wet-Bar, Cold Cellar, Workroom with Ample Shelves and Cupboards, 1 Spacious Bedroom with 2 Closets, 3-piece Bathroom with Shower, Oversized Rec Room with Gas Fireplace. Separate Walk-out to Backyard, Great Potential for in-law Suite. Custom-Built Shed with Electric Power, Vast Area for Vegetable Garden, Luscious Mature Trees & Blooming Perennial Gardens. (id:26049)
246 Riverside Drive
Toronto, Ontario
Located in one of Toronto's most sought-after Neighbourhoods, Swansea, and on the Humber River is this one of a kind Georgian Manor revived in 2011 to reflect state of the art features for the most discerning of buyers. Nestled on a private 100 x 328 ft lot behind ornate security gates & expanding over 9,900 square feet across all levels, the interior boasts a Parisian inspired design w/ Italian porcelain marble & oak/walnut hardwood floors, exquisite millwork throughout, built-in speakers, a control4 system, multiple marble wood & electric fireplaces, heated ensuites, security cameras & the list goes on. The chef's kitchen with custom painted millwork & Spanish ceramic tile flooring boasts a dedicated catering area & oversized 56" La Canche range, Miele & Subzero appliances, & butcher table by BoosBlocks. The great room is an entertainer's dream w/ an oversized wood burning fireplace w/ gas option that must be seen. Large double doors provide access to the heated stone balcony w/ breathtaking nature views. Art gallery hallway w/ custom lighting & a 1930 Georgian Manor red brick exterior wall elevates the charm that is noticeable throughout the entire home. The hydraulic elevator ascends to all levels, including the 2nd level where you are immediately captivated by the prodigious Owners Suite w/ Italian marble electric fireplace, his and her walk-in closets, and a 7pc ensuite designed w/ full onyx stone shower, a cast iron clawfoot tub, Italian marble mosaic heated floors, and solid brass Strom fixtures. 5 more bedrooms down the hall w/ their own captivating design details + ensuites/semi-ensuites, and a unique office w/ plenty of cabinetry space and oak flooring. Amenities galore, this remarkable residence also boasts: a wet bar, a mudroom with pet washing station, a nanny suite, a gym w/ his and her changing areas, jetted massage showers, a sauna, a wine cellar w/ storage for approx 3,000+ bottles, a unique 250 SF boat house on the rivers shore and more! (id:26049)
17 Meadowland Gate
Brampton, Ontario
Want big rooms and tons of storage space? This massive (~63X150) lot with1978 sqft (as per MPAC) hosts a meticulously maintained midcentury home perfect for large families. An all brick 5-level backsplit with generous room sizes and tigerwood floors, it currently houses three full living room suites. Its large bright kitchen has a 13-foot countertop, and space for a full table. Its 4 spacious bedrooms are all well-lit, with great closet space. Add a 3-season sunroom, a wood-burning fireplace, a full height two-car garage, surface parking for four, and a huge 5ft9in subbasement, this home offers numerous opportunities. With multiple vegetable gardens, fruit trees, and four sheds, there are lots of options outdoors like adding a Garden Suite ARU. Being across the street from a grocery store/plaza and a walk away from parks, (AP and IB) schools, conservation areas, Peel Memorial, two transit hubs, GO buses and trains, the Etobicoke Creek Trail, and proximity to Hwy 410, access make this property an ideal home. Discover its charm and convenience and why it stands out in Brampton's real estate landscape. Roof 2022, elec. panel 2015, bathrm upstairs-2017, bathrm downstairs-2015, driveway-2022, furnace/AC- 2019 (with transferable warr.), Fridge-2016, sump pump (with backup) (id:26049)
208 - 155 Downsview Park Boulevard
Toronto, Ontario
Your Home Search Stops Here! This Unit is the one you been waiting for! Modern Finishes, Unobstructed Nature View, 1 Subway Stop away from York University, Located in the Sought-after Downsview Park area. Built by Canada's most reputable builder- Mattamy Homes, "Parkside Towns at Saturday" Brings Contemporary/ modern design, with a functional layout and featuring large windows with serene, open pond view will bring a joy and comfort. Dreamy White Kitchen with stone counter top and black hardware, Centre Island perfect for entertaining. Ideally situated for easy access to dining, shopping, banking, groceries, and more. Enjoy a hassle-free commute with TTC regional bus routes and a nearby subway station. Just minutes from the 401 for quick highway access, as well as close to the 400 and Allen Expressway. Only steps away from the expansive 600-acre Downsview Park, offering beautiful green spaces and scenic walking trails. (id:26049)
1006 - 10 Eva Road
Toronto, Ontario
Experience the pinnacle of modern urban living at West Village, located in the vibrant heart of Etobicoke. This stunning 1,100 sqft suite features 2 bedrooms, a den, and 2 bathrooms, perfectly combining style, functionality, and convenience. The open-concept design effortlessly integrates the living, dining, and kitchen areas, while large windows flood the space with natural light, creating a warm and inviting atmosphere. A standout feature is the spacious private balcony terrace, ideal for entertaining and enjoying breathtaking views of the cityscape. Nestled in a lively community, this condo offers unmatched convenience. Discover nearby parks, savor delicious meals at local restaurants, or explore the surrounding shopping districts. With easy access to public transportation, youre perfectly connected to everything the city has to offer. Parking & Locker! New World Class Amenities backed by the #1 Condo Builder in the Business! Rooftop Deck, Beautiful Gym, Fantastic Party Room, Great Concierge, Ideal Guest Suites, & enough Visitor Parking. For potential investors, the property is tenanted by AAA tenants. (id:26049)
44 - 4985 Southampton Drive
Mississauga, Ontario
Rarely Offered 600+Sqft Condo Stacked Townhome in Desired Churchill Meadows Community! 1 Bedroom & 1 Bathroom Ground Level Open Concept Living Space With Front Terrace Bringing in Plenty of Natural Sunlight. Perfect for First Time Home Buyers Or Investors!! Large Eat-In Kitchen W/Tall Cabinets. Spacious Bedroom With Walk-in Closet. Plenty Of Storage Space. Updates Includes Eng Hardwood Flooring (2024), Tiles in Bathroom and Rear Entrance Area (2021), AC (2024), Thermostat (2024). Includes 1 Car Garage Parking and Inside Access From Garage To Unit. This Property is Close to All Amenities, Shops, Services, Public Transit And Easy access to highways 403/407. (id:26049)
38 Edenbrook Hill
Toronto, Ontario
Step into elegance and history with this majestic Tudor estate, a unique gem backing onto St. George's Golf & Country Club, this rare find offers unparalleled charm and potential. This generational home is a testament to its enduring style and craftsmanship. Its timeless appeal and meticulous maintenance ensure it stands ready for your personal touch. From the original checkerboard tile floors to beamed ceilings and four masonry fireplaces, this home radiates timeless appeal. For those looking to make this exquisite home their own, the potential for modern customization is boundless. Imagine adding a new upper-floor bathroom, dual floating wine rack walls, or modern finishes that blend seamlessly with the home's original character. This charming estate, owned by a single family since its construction, features formal principal rooms, four masonry fireplaces, structural beamed ceilings, and dual cobblestone driveways. With parking for eight cars in the garage, multiple stone terraces, a cedar roof, and a stone-walled cobblestone courtyard, this property is designed to impress. Meticulously maintained, the estate boasts commercial-grade construction and offers level tableland at the rear, perfect for enjoying as-is or expanding as desired. Architecturally significant, this home was designed and built specifically for its unique site, commanding attention with its bespoke design and presence. This estate is more than a home; it's a legacy. Located in the prestigious Edenbridge-Humber Valley, it offers a unique lifestyle opportunity. the neighborhood is celebrated for its beautiful homes, lush greenery, and an atmosphere of close-knit community. It combines serene, upscale living with effortless access to the vibrant energy of Toronto. Enriched by excellent schools, charming shops, and convenient highways offering a harmonious blend of tranquility and urban sophistication. (id:26049)
38 Ravensbourne Crescent
Toronto, Ontario
A gentle fusion of Scandinavian and Japanese design, The Emperor sits proudly in Toronto's charming Princess Anne Manor neighbourhood. This detached custom build is an architectural wonder of the west end with smooth finishes, oak floors and panelling, plunging sight lines and cascading sunlight. Hidden doors reveal themselves at your fingertips to unassuming ensuite bathrooms dressed in creams and stone or covert closets with abundant storage - its invisible lines maintain minimalism at the forefront of its demure design. Dramatic floor-to-ceiling windows rise 21 feet high in the main living, wide open to a generously sized dining room and bright kitchen with an exceptional breakfast island and concealed coffee nook. Fluting and custom millwork anchors the front entrance and frames the tv, complimenting the microcement finished gas fireplace. A constellation of soft lights quietly illuminates the home, a spectacle when the sun goes down, while its tobacco coloured facade stretches across the 76 foot wide lot and leads to an inground saltwater pool at the rear. Beneath century old canopy trees, around slow swooping roads, this one-of-a-kind modern build is two minutes from St George's Golf & Country Club & only ten minutes to Pearson Airport. Over 5000 total square feet, your choice of two primary bedrooms and multiple flex spaces on the top floor with the option to convert them to extra bedrooms - executives, creatives, gamers, podcasters, families and fitness enthusiasts will find limitless potential and a whole new meaning to going home at 38 Ravensbourne. (id:26049)
174 Victoria Street
Brampton, Ontario
Your Opportunity to Own Parkside Acres Historic & Sought After Churchville's Outstanding Location! Approx 3 Spectacular Acres Overlooking the Credit River, Beside the Park, 2+1 Bed. Main House Open Concept, Cedar Floors, F/P (Wood Stove Insert), Walkout Enclosed Sunroom, Dew (Hi Efficiency Boiler New) Shower +Sauna, Separate 1+1 Bedroom Coach House w/ Loft + Skylight, W/O Deck. Possibilities Are Endless. (id:26049)
13 Seedland Crescent
Brampton, Ontario
Beautiful and Cozy Freehold Townhouse featuring 3+1 Bedrooms, 3.5 Washrooms in an extremely sought after Friendly Neighbourhood Of Brampton. 2089 sq. ft Lot area and 1727 Sq. ft floor area above ground as per MPAC, #Finished Basement with Huge Rec Room and Full Washroom offers additional space, Perfect for the 1st Time Home Buyers/Investors. #NO SIDEWALK. #CARPET FREE house. #DOUBLE DOOR Entrance with A Good Size Foyer. Fully Functional Lay-Out. Pot Lights In the Living Area. 9' ceiling on the ground floor. Oak Staircase. #Spacious Kitchen with Quartz Countertop, Breakfast Bar, Backsplash and lots of storage space. #Extra long Laundry & conveniently located on the 2nd Floor. . #Paved Backyard with a beautiful GAZEBO. #Extended Driveway. Clean, Well Maintained House with Bus Stops within 2 minute walking distance. Convenient Location with Schools, Parks, Soccer Community Center, Highway 410 and Auto Mall, all within just 5 minute drive. (id:26049)
20061 Willoughby Rd Road
Caledon, Ontario
Incredible Clean Plain Lot. Stunning Detached Property On 5.75 Acres Lot In Caledon! Main House Features 4 Bedrooms, Plus A 1-Bedroom Nanny Suite With Separate Entrance & 2nd Kitchen Plus Full Washroom ( Newly Renovated). Main House Primary Bedroom With 4-Piece Ensuite. Huge Finished Basement With Wet Bar & Separate Entrance. Newer Vinyl Flooring in The Basement. Main Floor & Basement Both Have Fireplaces. Hardwood Flooring throughout. Spacious 2,254 Sq Ft Workshop With 9'*13' Office, Attached 1-Bedroom Unit With In-Floor Heating And Kitchen, 2-Car Hoist, 14'*14' Garage Door with Opener, 15' Ceiling Height, Concrete Floor & Radiant Heating. Bright, Open Concept Floor Plan For Main House. Big Patio Set Up To Overlooking The Trees & Fantastic View. Ideally located just 2 minutes From Orangeville Golf Club, 5 Mins From Hwy 10 & Hwy 24, 7 Mins From Orangeville Downtown. This Unique & Well Maintained Property Is Perfect For Large Or Extended Families, Or An Investment Opportunity. (id:26049)
116 - 155 Downsview Park Boulevard
Toronto, Ontario
Downsview Park is located near Torontos world-class subway line. Minutes from Highway 401 and 400. Open Concept, 3 Bedrooms, 2.5 W/R, Open Concept, Luxurious Functional Kitchen. Plank laminate flooring in entry, hallways, living/dining areas, bedrooms, and kitchen, Contemporary cabinets with quartz counter-top and undermount sink, Ceramic tile backsplash , Stainless steel appliances, 9' Ceiling height , beautiful view of the parks wooded areas and trails. Close to Yorkdale Mall, Downsview Shopping Centre, Cineplex Cinema, Black Creek Pioneer Village and York University. Private entrance from Patio. (id:26049)
25 Fahey Drive
Brampton, Ontario
Beautiful Detached 2 Storey Home, Over 3,000+ Sq Ft of Livable Space, All Brick Exterior, Finished Basement, 4+1 Beds, 4.5 Baths, Double Garage, 6 Car Parking, No Sidewalk, Stunning Hardwood Floors Throughout, 2 Double Door Walk Out Balconies from Living/Dining Room, Large Eat in Kitchen w/Pantry and Servery, Breakfast Area over/looks the Spacious Yard, Family Rm w/Gas Fireplace, 9' ft Ceiling, Oak Staircase, 4 Spacious Bedrooms on 2nd Level with 3 Full Baths, Basement Finished w/Laminate Flooring, Pot Lights & 3 Pc Modern Bath, Access into Home from Garage, Upgraded Light Fixtures, Newly Painted, Large Windows, Lots of Natural Sunlight, S/s Appliances, Pride of Ownership, Shows Well, Double Door Entry, Partially Interlocked Driveway, Privately Fenced Back Yard, Excellent Location, Close to All Amenities. The Basement Can Easily Be Converted into Legal Bsmt Apt, Space for Separate Entrance & Kitchen Potential. Or Can Be Utilized as In Law Suite or for Personal use for Larger Families! Well Maintained Property, You Can Call This Your New Home! **EXTRAS** Copeland PS, Brampton Centennial SS, lm Le Flambeau, S Jeunes sans frontires, James Potter Park, Brampton Civic Hospital, Canada Christian Academy, Close to all Major Hwy's 407, 410, 401, 403, Lionhead Golf Club & Toronto Pearson Airport! (id:26049)
8 Heatherside Court
Brampton, Ontario
Beautiful 3 + 1 bedroom, 2 bath, detached home with a premium 31' wide lot located on a small " child safe " court ! Renovated eat - in kitchen featuring quartz countertops, mosaic backsplash, white cupboards and upgraded ceramics. Open concept living room / dining room with pot lights and walk out to yard. Finished basement with 4th bedroom, full bathroom and potential separate entrance. upgraded laminate floors, vinyl windows, glass insert front door, mirrored closets, upgraded circuit breaker panel and second floor balcony. **EXTRAS** Large fenced yard with garden shed, desirable South exposure, 3 car parking, walking distance to schools, Chinguacousy Park, transit and Bramalea City Centre Mall. Shows well and is priced to sell ! (id:26049)
37 Royal Fern Crescent
Caledon, Ontario
Beautiful Detached Approx. 2 yr old Remarkable Home With 4 spacious bedroom & 3.5 washrooms. Hardwood on Main floor, stairs & hallway, Double Door Entry. Master Bedroom has 4 Pcs Ensuite & Walk-In Closet. 9 Ft ceiling on main floor. One bedroom has balcony on 2nd floor. Family room with gas fireplace. Laundry Upstairs. Premium lot with no Walkway. Easy Access To Parks, Schools, And Highway. (id:26049)
202 - 215 Veterans Drive
Brampton, Ontario
Brand New & Luxurious Condo for Sale, Just Minutes to Mt. Pleasant Go Station, Brampton. Modern Building Design. Unit is Bright & Sunny offering functional layout of 1 Bedroom + Den and 2 Full Washrooms. Beautiful interior design features and finishes, spacious covered balconies with glass/aluminum railings, and floor-to-ceiling windows and metal panel exterior. 10 Ft Smooth Ceiling, Laminate Flooring throughout living and dinning rooms, kitchen, foyer, den, hallways and bedrooms. Ceramic tiles in balance of the area. Designer kitchen cabinetry featuring extended uppers and deep upper cabinets, Quartz counter tops. 1 parking spot & 1 Locker included with this Condo Unit. Excellent amenities consisting of a well-equipped Fitness Room, Games Room, WiFi Lounge and a Party Room/Lounge with a private Dining Room, featuring direct access to a landscaped exterior amenity patio located on the ground floor. **EXTRAS** Apartment is located steps from Mount Pleasant shopping center, Creditview park, Sport fields and many trails. Minutes to Mount Pleasant Go Station. Amenities include: fitness center, Games Room, WiFi Lounge & Party Room, concierge (id:26049)
217 - 2119 Lake Shore Boulevard W
Toronto, Ontario
WOW!!! Shows 10+++++ Located in one of Toronto's most sought-after neighborhoods, this bright and modern condo offers an ideal living space for young professionals, Small Families or those looking to downsize without compromising on location or style. The open-concept living area features large walk out balcony that flood the space with natural light, showcasing stunning city views. The spacious kitchen boasts sleek cabinetry, high-end stainless steel appliances, and ample counter space perfect for preparing meals or entertaining guests. The cozy bedroom provides a peaceful retreat, with 4 piece ensuite Bath while the versatile den can be used as a home office, guest room, or even additional storage. Enjoy an abundance of building amenities including a fitness center, Indoor Swimming Pool, Hot tub Jacuzzi, Guest Suites, Theatre, Golf Simulators, Library, 24/7 concierge, and more. With easy access to public transit, world-class shopping, Water front trails, Parks, fine dining and entertainment, this condo is the ultimate urban living experience. Don't miss out on the opportunity to live in this vibrant, highly desirable downtown location. Book your showing today! BONUS. MAINTAINANCE INCLUDES ALL OF THE UTILITIES. (id:26049)
6 Brantley Crescent
Toronto, Ontario
This Rarely Offered Corner Lot (60ftx129ft) Detached Home on a Crescent in the Highly Sought After York University Heights offers the ultimate in privacy and safety. Walking Distance To Parks, Schools, Public Transit & Other Amenities. Newly Renovated top to bottom while preserving the original Hardwood underneath. Renovated Kitchen, Flooring, Tiles, Lighting, Painting, Stairs, Closets, Bathrooms, Crown Moulding, etc. Amazing Curb Appeal and lot size to do amazing things. Extended Porch to sit and enjoy the sunshine. Double Car Garage and 4 Car Parking on the driveway. Sidesplit 4 with a Functional Layout: Main level offers Large Living Room with Large Windows, Dining Room and New Kitchen With Quartz Counters, Quartz Backsplash, New Cabinets. 2nd Level offers 3 spacious Bedrooms, Linen Closet and Fully Renovated Full Bathroom. In Between Floor offers 1 bedroom, mudroom with Closet, Full Bathroom and Access to Backyard which can be used as a Separate Entrance to the Basement. Lower level offers a fully finished Basement Open Concept With Separate Laundry Room, Full Bathroom, Large Cold Storage and a wood burning Fireplace. Storage Spaces throughout the house. Spacious & Quiet Side yard with mature trees perfect for the summer gathering. With its prime location, stunning features, well thought out layout, move-in ready condition, this home is truly a masterpiece! Amazing Location & Move in Ready Home 6 Mins Drive to York University, Walk To TTC, Future Finch West LRT, Downsview Park, Trails/Ravines, 401 & 400 Highways, Hospitals, Parks, Schools, Shopping. (id:26049)
3188 Lakeshore Road
Burlington, Ontario
Welcome to your private oasis with natural light and sweeping views of Lake Ontario! This property offers a 160 ft deep lot and 105 ft of waterfront, creating a luxurious carefree resort lifestyle. Organic contemporary finishes blend seamlessly with nature, providing a serene environment. This custom-built home boasts approximately 4200 sq ft of elegance throughout, featuring a chef-inspired gourmet kitchen with top-of-the-line appliances and a huge custom quartz island. The dining room overlooks the water, perfect for watching boats sail by. Gather by the fire in the living room or gaze at the swans in the water. The main floor primary bedroom offers lake views, an ensuite, and a walk-in closet. The second level has two private bedrooms with picture windows, closet organizers, and a separate five-piece washroom. The lower-level family room is ideal for movie nights or playing pool, plus a gym, guest bedroom, and three-piece washroom. Outdoor lovers will be enchanted by the stunning infinity-edge pool blending with the lake and a hot tub for cool evenings. Beautiful landscaping enhances the natural beauty of the area, with multiple outdoor spaces perfect for entertaining or relaxing in tranquility. The large garage accommodates a car lift, with parking for 8 cars. Located just a short stroll to downtown Burlington with shops, restaurants, theatre, and parks. Don't miss this exceptional opportunity to make this your next home! (id:26049)
1701 - 2470 Eglinton Avenue W
Toronto, Ontario
Luxury Penthouse Living with Modern Upgrades Welcome to your dream home! This spacious and elegant penthouse offers the perfect blend of luxury and convenience. Featuring brand new laminate floors (2024) and a contemporary kitchen with new cupboard doors and a stunning backsplash (2024), this 2-bedroom + den, 1.5-bathroom unit is ready to impress .Enjoy breathtaking views from the top floor while experiencing the comfort of upgraded bathrooms with new vanities and toilets. The open-concept living and dining area provide ample space for entertaining, and the den is perfect for a home office or cozy reading nook. Additional highlights include Prime Parking Spot: Conveniently located close to the elevator on P1 level. Ensuite Locker & Extra Storage: Ample storage with an ensuite locker and a separate locker in the basement. Steps to Eglinton LRT: Easy access to public transit right at your doorstep .Underground Parking: Secure and easily accessible parking space.Don't miss out on this rare opportunity to own a penthouse with modern upgrades and unbeatable amenities. (id:26049)
1665 Asgard Drive
Mississauga, Ontario
Welcome Home, This Stunning Large Custom Built Home Is A Perfect Blend Of Elegance And Comfort, Offering Luxurious Living In A Serene Setting. This Large Private Cul-de-Sac Home Is Situated On A Large Irregular Pie Shaped Lot. With An Absolute Backyard Oasis, Fabulous Large Bonus Side Yard For Children To Play. Enjoy This Totally Upgraded 2 Storey Custom Home With Over 4,800SQ Feet Of Luxury Living. This Home On Second Floor Features, 4 Large Bedrooms, An Oversized Primary Bedroom With His and Hers Closets, A Very Large 6 Pc Ensuite, Hardwood Floors, 2 Baths. A Main Floor Home Office, Extra Large Formal Dining Room, Beautifully Updated Gourmet Eat In Kitchen, With Wolf Gas Stove And Built In Microwave, Wine/Bar Fridge, Granite Counter Tops. A Walk Out To A Backyard 10x15 Entertaining Cabana. Family Room Fireplace. Main Floor Laundry Which Also Provides Access To Garage. A Large Finished Basement Apartment, With Separate Enclosed Entrance, Consisting Of Two Bedrooms, A Modern Kitchen, Stainless Steel Appliances, Quartz Counter Top. A Second Laundry Room Providing The Possibility Of Rental Income From Basement Or Extended Family Living. Professionally Landscaped Grounds With Irrigation System. A Two Car Garage With Large Private Driveway Offering Parking For A Total Of 8 Vehicles. (id:26049)
64 Louvain Drive
Brampton, Ontario
(WOW) absolute show stopper! 3760 sf (mpac)of mesmerizing luxury! ** 3 car garages ** side by side! 70 feet by 125 feet wide lot is **rare find** 4 huge bedrooms + 18 feet ceilings in family room !! ***legal basement *** with 2 washrooms and 3 bedrooms (newly built) highly upgraded kitchen ! steps to Mount Royal school , public transit and shopping! newly renovated home with lots of natural light ! north facing and quite child safe street ! book your showings today! (id:26049)
710 - 4080 Living Arts Drive
Mississauga, Ontario
Welcome to 4080 Living Arts Drive, Unit #710a freshly painted corner unit that blends modern living, elegance, and stunning city views. This spacious 2-bedroom, 2-bathroom condo features a desirable split-bedroom layout, offering added privacy and versatility, ideal for families, professionals, or anyone seeking a peaceful retreat. Wraparound windows flood the space with natural light, providing unobstructed views of Mississaugas iconic City Hall and Celebration Square. The open-concept design is perfect for both entertaining and relaxation. Hardwood floors run throughout, and the modern kitchen includes granite countertops, open shelving, and an integrated wine rack for style and convenience. Whether enjoying morning coffee with panoramic views or stepping out to explore City Centre, this condo connects you to everything Mississauga has to offer. Square One Shopping Centre, fine dining, and entertainment options at Celebration Square and the Living Arts Centre are just steps away. The homes prime location offers unbeatable convenience, with easy access to MiWay, GO Transit, and the upcoming LRT. Highways 403, 401, and 407 are also easily accessible, making commuting a breeze. The building provides top-notch 4th floor amenities, including an indoor pool, fitness centre, sports lounge, theatre, party room, guest suites, and 24-hour concierge service. ***A rare bonus of two underground parking spots, conveniently located near the elevator, adds great value*** The buildings main level includes commercial spaces such as Second Cup, a Medical Centre, several restaurants, and direct access to Rabba Fine Foods. With a prime location, modern finishes, and exceptional amenities, this condo offers outstanding value. Dont miss this incredible opportunity to call it home! (id:26049)
15 - 9800 Mclaughlin Road
Brampton, Ontario
Welcome to This Stunning End-Unit Townhouse! Discover the perfect blend of comfort, convenience, and style in this immaculately kept end-unit townhome, offering the feel of a semi-detached in a quiet, family-friendly neighborhood. Thoughtfully designed and meticulously maintained, this spacious three-bedroom home is move-in ready, featuring a bright and open-concept layout ideal for modern living. The inviting kitchen boasts a large island and stainless steel appliances, seamlessly flowing into a generous living area filled with natural light. The primary bedroom offers a walk-in closet and a private three-piece ensuite, while all bedrooms provide ample space for a growing family. The walkout basement adds versatility, making it perfect for a home office or additional living space.Ideally situated just minutes from Highway 410, Brampton Downtown, Mount Pleasant GO Station, schools, parks, and shopping plazas, this home ensures unmatched convenience. Recent upgrades, including pot lights, smart thermostat, and stainless steel appliances, add to its appeal. With low maintenance and one of the most spacious corner lots in the complex, this property is a rare find. Don't miss this incredible opportunity to own a beautiful home in a highly sought-after neighborhood. (id:26049)
1401 - 2060 Lakeshore Road
Burlington, Ontario
RARE opportunity to own a high-quality prestigious waterfront 2 bedroom & a Den, 2 bathroom, 1270+ sqft condo in Downtown Burlington. Welcome to Bridgewater Private Residences. This luxurious corner suite features breathtaking views of Lake Ontario and downtown Burlington from an oversized private balcony, an open-concept state-of-the-art kitchen surrounded by floor-to-ceiling windows, and two large bedrooms with fully upgraded 4 and 5-piece en-suite bathrooms. Complimented by a bright and spacious Den, this condo truly has it all. Over $70,000 worth of builder upgrades including top-quality Thermador appliances, Barzotti cabinets, an oversized island with quartz countertops that chefs only dream of, a built-in fridge and convection oven, engineered hardwood flooring, custom lighting throughout, and custom wall and ceiling finishes.A 5-piece en-suite bathroom complements the primary bedroom overlooking Burlington downtown core. Enjoy perks such as access to the indoor pool, spa and restaurant at the attached Boutique Pearle Hotel. With 2 parking spots (with EV charger roughed-in) and a storage locker conveniently located in the underground garage, this unique property will exceed the highest of expectations. (id:26049)
830 - 1100 Sheppard Avenue W
Toronto, Ontario
Don't miss out on this RARE Opportunity for a BRAND NEW, (TENANTED ) unit at West Line Condos!!! The unit features a LARGE terrace, large windows and built in appliances with lots of functional space. The building includes exceptional amenities including a Full Gym, Lounge with Bar, Co-Working Space, Children's Playroom, Pet Spa, Automated Parcel Room and a Rooftop Terrace with BBQ. Access to TTC is quick with a bus stop in front of your door. Sheppard West Station, Allen Road and the 401 are minutes away. Yorkdale Mall and York University is a short commute with any method of transport you choose. Sold with Tarion Warranty. (id:26049)
34 Purple Sage Drive
Brampton, Ontario
Location!! Fantastic!! Spacious!! Bright!! Modern!! Stunning!!Not Enough Words To Describe This Spacious End Unit Freehold Luxury Townhouse Which Boasts 2475 Sq Ft Of Finished Living Space. Absolutely Gorgeous 2.5 years New, Rarely Offered Double Garage Option With Dual Frontage , 9' Smooth Ceilings on Ground & Second Floor , Main Floor recreation Area, Laundry and Washroom , Open Concept 2nd Floor With Large Great Room With Fireplace, Elegant Walnut colored cabinets & Extra Large Windows For Lots Of Sunlight, Large Modern Kitchen With Walk-In Pantry, Premium Built in S/S Appliances, Gas Cooktop, Quartz Countertops, Custom Backsplash & W/O To The Balcony, , 3 Spacious Bedrooms On 3rd Floor, Large Primary Bdrm With Lots Of Windows, W/I Closet & Ensuite Bath, 2nd Bedroom With W/O To Balcony. EV charger rough-in into Garage,200A Upgraded electric panel, Double Car garage with 2 Chamberlin Door openers. (id:26049)
815 - 4208 Dundas Street W
Toronto, Ontario
Welcome To Kingsway By The River. Nestled Between The Esteemed Kingsway And Lambton Communities. Humber River Trails At Your Door Step While Only A 15 Minute Drive From Downtown Toronto! Smooth 9' Ceilings, Great Functional Layout With Separate Den Area. Interior Designed Exclusively By Bryon Patton. Wall To Wall High Performance Wide Plank Laminate Flooring With Sleek Modern Kitchen Design.Thoughtful Upgrades Throughout. Amenities Include: Fitness Centre, Formal Dining Room W/ Kitchen, Multi Purpose Lounge & Sitting Room W/ Bar, Outdoor Amenity Terrace W/ Bbq, Party Room & Lounge, Visitor Parking, Bike Parking. (id:26049)
305 - 5705 Long Valley Road
Mississauga, Ontario
Upgraded Sun-filed Corner Unit in Prime Location of Churchill Meadows. Home boasts a spacious 751 Sqft, Stunning panoramic windows that fill the space with natural light. Key features include, 9ft Ceilings, Generous Size Open Concept Living Room with upgraded kitchen, w/center Island, over the range microwave, under-mounted Kraus sink with Kraus faucet, and Quartz counters and backsplash, perfect for casual dining or entertaining. Newer Laminate Flooring & Baseboards, Recently Painted, newer porcelain tiles in bathroom, 2 Balconies: Accessible from both the living room and the Primary bedroom, Updated Bath, Updated Electrical light fixtures. Low Maintenance fee. Convenient access to Transit, major highways including 403, 401 & QEW. Close proximity to Credit Valley Hospital, schools & parks, making this perfect home for a family or investors. (id:26049)
197 Park Lawn Road
Toronto, Ontario
Just Steps to Swansea, Sunnylea, and the Stunning Shores of Lake Ontario! An Exceptional Income Opportunity Awaits. This Remarkable Property Features Four Self-Contained Units: Top Floor: A Chic 2-Bedroom Suite with a Cozy Fireplace, Sleek Stainless Steel Appliances, a Private Balcony, and Built-In Speakers. Main Floor: A Spacious 3-Bedroom, 2-Bathroom Residence for Ultimate Comfort. Lower Level: Two Well-Appointed Units, Perfect for Additional Income or Multi-Generational Living. Boasting an Expansive 10-Car Parking Area, a Generous Storage Shed, and a Bright Sunroom, this property seamlessly blends convenience and charm. Ideally Located for an Effortless Commute to Downtown Toronto, it is also within Walking Distance of the Tranquil Waterfront, TTC, Premier Shopping, and a Vibrant Culinary Scene. An Unmissable Opportunity in a Coveted Location! (id:26049)
197 Park Lawn Road
Toronto, Ontario
Just Steps to Swansea, Sunnylea, and the Stunning Shores of Lake Ontario! An Exceptional Income Opportunity Awaits. This Remarkable Property Features Four Self-Contained Units: Top Floor: A Chic 2-Bedroom Suite with a Cozy Fireplace, Sleek Stainless Steel Appliances, a Private Balcony, and Built-In Speakers. Main Floor: A Spacious 3-Bedroom, 2-Bathroom Residence for Ultimate Comfort. Lower Level: Two Well-Appointed Units, Perfect for Additional Income or Multi-Generational Living. Boasting an Expansive 10-Car Parking Area, a Generous Storage Shed, and a Bright Sunroom, this property seamlessly blends convenience and charm. Ideally Located for an Effortless Commute to Downtown Toronto, it is also within Walking Distance of the Tranquil Waterfront, TTC, Premier Shopping, and a Vibrant Culinary Scene. An Unmissable Opportunity in a Coveted Location! (id:26049)
1962 Snake Road
Burlington, Ontario
Your dream home awaits at this custom-built 3,000 square foot masterpiece nestled on a generous half-acre lot. Enter the home to discover an abundance of natural light, with strategically placed skylights that illuminate every corner of the home. The spacious family room boasts a stunning 25-foot open vaulted ceiling, creating an airy and inviting atmosphere perfect for both relaxed living and elegant entertaining. The heart of the home is a sun-drenched, beautiful kitchen featuring wall-to-wall windows that invite the beauty of nature indoors, providing a serene backdrop as you cook and gather with loved ones. Upstairs, retreat to the luxurious primary suite complete with a lavish five-piece ensuite and dual walk-in closets designed for his and hers storage. Two additional well-appointed bedrooms and a stylish four-piece bath complete the second floor, ensuring ample space and privacy for family members or guests. The fully finished walkout basement offers versatility and convenience, featuring an additional bedroom and a full bathroom - ideal for accommodating extended family, guests, or even a private home office. Outside, your private backyard oasis awaits with a sparkling pool, a soothing hot tub, and a charming campfire spot perfect for evenings under the stars. This home combines modern comforts with thoughtful design, ensuring a lifestyle that celebrates both indoor luxury and outdoor living. This is your chance to call this exquisite property your own. RSA. (id:26049)
1092 Beachcomber Road
Mississauga, Ontario
This beautifully renovated home masterfully combines modern style with top-tier functionality ensuring it's move-in ready with all-new features. The entire house has been refreshed with a neutral paint palette and sleek luxury vinyl tile flooring throughout, delivering a contemporary and cohesive aesthetic. The gourmet kitchen is a chef's dream, featuring a custom oversized island, brand-new cabinetry with built-in inserts, stunning countertops, and a stylish backsplash. Upgraded lighting fixtures and modern pot lights brighten the space, while the sleek new spray faucet adds convenience. The primary bedroom offers a peaceful retreat, complete with a custom California closet and a ceiling-mounted fan/light fixture for ultimate comfort. The ensuite bath feels like a personal spa, boasting a custom mirror, modern shower head, updated faucets, and a new toilet. The sun drenched open concept living room creates a warm, inviting space, with another ceiling-mounted fan/light fixture to ensure comfort. Downstairs, the laundry and mechanical rooms have been entirely refreshed with new drywall, insulation, flooring, cabinets, and fresh paint. Plus, enjoy the energy-efficient Navien tankless hot water system for on-demand hot water. The garage is equally impressive, featuring freshly painted walls and floors, along with built-in cabinets for extra storage. From the curb, the home impresses with an elegant mix of stone, stucco, and clay brick timeless architectural elements that create a striking first impression. Inside, the thoughtfully designed interiors blend style and practicality, tailored to suit your lifestyle from cozy nights in to lively gatherings with loved ones. Located perfectly between the energy of the city and the tranquility of the suburbs, this home offers the best of both worlds... Experience the convenience of urban amenities alongside the calm of open spaces making it an ideal place to live, work, and relax. **EXTRAS** Main entrance / foyer shoe storage c (id:26049)
353 Queen Street S
Mississauga, Ontario
Prime Streetsville location on Queen Street overlooking the Credit River! Amazing curb side appeal, set back with over 3600 Sf of elegant living. Sought after main floor primary bedroom with bathroom + a 2nd primary bdrm on upper level. Charming main floor living/office space with gorgeous views of front yard and sunsets. A Chefs Gourmet dream kitchen with 12 Island, Wolf Stove + griddle, LG and Miele appliances with breakfast area and adjacent dining room. Stunning Great room with high ceilings and panoramic windows, perfect for entertaining or relaxing. Finished Walk-out lower level with multiple separate entrances, Bedroom,Office/Bedroom, two washrooms and Kitchen, perfect for in-law or income potential. Two laundry areas with plenty of storage and closets. Enjoy a premium 240 deep lot with Muskoka Style Cabin on the banks of the Credit River. Plenty of level lot, perfect for future pool, shed or home garden. Desirable location with parking for 8 cars, easy access and close to Go Transit, nature trails and highways. **EXTRAS** Wolf Gas Stove, LG Fridge, Miele Dishwasher, Panasonic Microwave, Wolf Hood, SMEG Bar Fridge, Maytag Washer +Dryer, stacked washer/dryer, chandelier,and Muskoka Style Cabin (id:26049)
13890 Kennedy Road N
Caledon, Ontario
Excellent Location, This beautifully Detached Bungalow is updated home, offers a seamless blend of modern luxury and smart home technology. With a state-of-the-art Control4 automation system, you can effortlessly control all your lighting, sound, blinds, and climate settings from anywhere in the world. The home features whole-house audio with 8 speakers, including 4 inside, 2 in the backyard, and 2 in the garage, plus energy-efficient Ecobee thermostats for optimal comfort. Recent updates, including a brand-new HVAC system, gas line, appliances, and waterproofing (all completed in 2021), ensure the home is in pristine condition. Additional upgrades include spray foam insulation throughout for better energy savings, a soundproof basement, and engraved switches that add a customized touch. The spacious 16x20 Feet concrete pad, pre-equipped with electric, water, and gas lines, provides endless possibilities for a storage shed, garage, or basketball court. The basement bar features rough-in plumbing for a future kitchen, and the garage is fully insulated with spray foam, includes a sink, and has an electric heater. The home is also equipped with an EV charger, a working fireplace (capped on top), and a built-in patio structure with the ability to add a screen for additional outdoor comfort. Don't miss out on the opportunity to own a home that combines style, comfort, and cutting-edge technology, it's a perfect blend of modern convenience and future potential! **EXTRAS** S/S Gas Stove, Fridge, Dishwasher, Washer and Dryer. All Elf's and Blinds(remote Controlled). (id:26049)
1476 Carmen Drive
Mississauga, Ontario
This stunning estate, situated on an expansive 105 x 348 ft lot, offers over 8,200 sq. ft. of luxurious living space. With 5 bedrooms and 6 bathrooms, this home is perfect for those seeking both style and practicality.The grand entrance, featuring solid wood double doors, leads to a formal foyer with heated travertine marble floors and soaring vaulted ceilings. The gourmet kitchen is a culinary masterpiece, equipped with top-tier appliances, heated marble floors, and coffered ceilingsideal for both everyday meals and elegant entertaining.The primary suite is a private retreat with heated hardwood floors, a cozy fireplace, and large windows offering breathtaking views of the landscaped backyard. The spa-inspired ensuite features a Jacuzzi tub, steam shower, and beautiful granite finishes, providing a true oasis.Step outside to your private sanctuary, where an inground pool, hot tub, and built-in BBQ area await. Surrounded by lush landscaping and scenic ravine views, this outdoor space is perfect for relaxation or hosting gatherings.1476 Carmen Drive offers a unique blend of luxury, privacy, and unparalleled craftsmanshipan opportunity to experience a lifestyle of comfort and sophistication. (id:26049)
605 - 3501 Glen Erin Drive
Mississauga, Ontario
Beautiful 2-bedroom condo apartment with an enclosed balcony located in the city of Mississauga. The property is in a great location, close to all amenities such as plazas, banks, schools, public transit, college/university campuses, and Highway 403. The open-concept living area offers a clear view from the front. There is no carpet in the unit, and it features nice laminate floors. The primary bedroom includes a spacious walk-in closet, and the large private balcony overlooks the front view. This unit comes with a full-size washer in addition to the common area laundry. It includes 1 underground parking space and a dedicated locker. The condo fees cover heat, hydro, air conditioning, and amenities such as a fitness center and party room, all at no additional cost. Visitor parking is available in front of the building. The recent renovations include updates to the underground parking, elevators, hallways, and stairwells. Come view this property; you will love it **EXTRAS** .The lockbox code and buzzer number will be provided upon the confirmation of the appointment. (id:26049)
918 Khan Crescent
Mississauga, Ontario
Spacious 4+1 Bedroom Home with Separate Basement Entrance in Prime Location! This charming 4+1 bedroom home offers generous living space, perfect for families or those needing extra room. With two laundry areas, daily chores are a breeze! The separate basement entrance provides added convenience and potential for extra privacy or rental income. Located in an unbeatable area, you'll be just steps away from Walmart, Costco, H&M, Old Navy, and more. With all major banks and grocery stores within walking distance, everything you need is right at your fingertips. Don't miss out on this opportunity to live in a location that combines comfort, convenience, and style! **EXTRAS** All existing S/S appliances (id:26049)
78 New Pines Trail
Brampton, Ontario
Freehold Full Townhouse (2017) For Sale in Prime Location. Easy Access To The 410 Hwy, Turnberry Golf Course & Trinity Mall. Features Upgraded With A Modern Kitchen. Two Separate Laundry Rooms (Basement & 2nd Floor). High Quality Laminate Throughout .Finished Basement With 1 Bedroom & 4 Piece Washroom. (id:26049)
910 - 4470 Tucana Court
Mississauga, Ontario
Spacious Corner Unit with southwest exposure overlooking ravine. 2 Bedroom, 2 bath+ large solarium open concept overlooking unobstructed SW views. Over 1200 sq ft sun filled, bright condo with large windows. Vinyl flooring throughout. Spacious entry hallway, expansive Living room, separate Dining, updated kitchen with pantry, 2 updated baths. Primary. Bedroom with walk-in closet and full ensuite bath. 2nd bedroom with west views and wall-to- wall closet. 1 oversized underground parking near elevator & 1 locker included. This well-managed building has all the amenities: inground pool, hot tub, sauna, tennis & squash courts, gym, billiards, party room, security system, concierge. Minutes to Square One, shopping, restaurants, banking, public transit & future LRT. Quick access to highways 403, 407. 401 & QEW!! (id:26049)
107 Sea Drifter Crescent
Brampton, Ontario
This property offers 3 spacious bedrooms and a finished basement, providing ample living space for your family. The main floor features an open-concept breakfast area, creating a bright, inviting space for daily living. With no sidewalk, the property offers additional parking space. Conveniently located near parks, plazas, schools, and other essential amenities, this home is ideally situated for everyday convenience. (id:26049)
52 Exmoor Drive
Toronto, Ontario
Welcome To This Stunning Custom Made South Etobicoke Home In The Heart Of Long Branch. This Luxury 4Bed + 5Bath Home Comes With a Finished Basement And Is Conveniently Located Steps From Long Branch GO Station And The TTC Loop. With Parks And The Lake Just A Few Minutes Walk Away, This Is The Perfect Place To Call Home For A Family or Young Professionals Looking For More Space With Proximity To The DownTown Toronto Core. Enjoy Trails At Your Door Step, And Minutes From Marie Curtis Park And The Lake! A SunLight-Filled Space Boasting Skylights, Towering Smooth Ceilings, Modern Luxury Finishes, Tasteful Upgrades And A Lovely Neighbourhood To Call Home. Interior Designed Exclusively And Wall To Wall High Performance Wide Plank Hardwood Flooring With A Sleek Modern Kitchen Design. Thoughtful Floorplan And Tasteful Upgrades Throughout. Easy To Show. All you have to do is unpack your bags and enjoy your new turn key home! **EXTRAS** S/S Appliances: Fridge, StoveTop Dishwasher. Built-In: Microwave & Oven. Washer & Dryer. Entry From Garage, Elf's. California Shutters. (id:26049)
12 - 260 Twelfth Street
Toronto, Ontario
Lake & Town Menkes Built 3 Bedroom And 2.5 Bathroom. Main Floor Has Living Room, Dining Room, Open Concept Kitchen, Powder Room And Bedroom 3. 2nd Floor Has Master Bedroom With Walk In Closet, Ensuite 4 pc Bathroom, Bedroom 2 And 4pc Bathroom. Private Rooftop And Modern Finishes With A Gas Hook-Up For BBQs. Located close to the lake, parks, Humber College, And GO stations. **EXTRAS** All Appliances: Stainless Steel Fridge, Stainless Steel Stove, Stainless Steel Built-In Dishwasher, Range Hood Fan, Washer & Dryer. All The Electrical Light Fixtures. All Vertical Blinds (id:26049)
2682 Lindholm Crescent S
Mississauga, Ontario
Located In The Highly Sought Out Heart Of Central Erin Mills, This Beautifully Renovated Freehold Townhouse Offers The Perfect Blend Of Style, Comfort, And Functionality. Boasting 3+2 Bedrooms And 4 Bathrooms, The Home Features An Open-Concept Design That Invites With Natural Light To Fill The Space. Step Into A Welcoming Living Room And Formal Dining Area With Gleaming Hardwood Floors, Large Window, And Pot Lights Throughout. The Modern Kitchen Is A Chefs Dream, Complete With Sleek Cabinetry, Stainless Steel Appliances, Quartz Countertops and Backsplash, And A Central Island. A Cozy Breakfast Overlooks the Privacy Fenced Backyard! The Adjacent Family Room With A Brick Fireplace And Large Window Provides The Perfect Spot To Unwind or Step outside in the Summer and Enjoy The Expansive Patio! The Second Floor Is Home To A Spacious Primary Suite Featuring A Walk-In Closet And A 4-Piece Ensuite. Two Additional Bedrooms Offer Ample Space, Complemented By Large Windows And Large Closets, Along With Another 4-Piece Bathroom. The Fully Finished Basement Continues To Impress, Offering A Large Recreation Area, Two Additional Bedrooms, A 4-Piece Bath, A Dedicated Laundry Room With Shelving, And Above-Grade Windows For Plenty Of Light. Outside, The Front Yard Is Beautifully Landscaped With Stone Flooring, And The Newly Paved Driveway Accommodates Two Cars Alongside The Extended Garage. This Stunning Home Is Move-In Ready And Perfectly Positioned Close To Top-Rated Schools, Parks, And All The Amenities Central Erin Mills Has To Offer. (id:26049)
1104 - 1808 St. Clair Avenue W
Toronto, Ontario
Welcome to Torontos hottest up & coming West End neighbourhood! Nestled in a stunning building boasting contemporary architecture and sophisticated design, this two-bedroom plus den, two-bathroom condo with massive private patio offers a luxurious retreat amidst the bustling city scape. Greeted by an open-concept layout that seamlessly blends modern living with elegant finishes. The living area is bathed in natural light streaming through floor-to-ceiling windows, creating a bright and inviting ambiance. The building boasts an array of amenities designed to elevate your lifestyle. Stay active in the state-of-the-art fitness center, utilize the bike repair garage, pet spa, or entertain guests in the stylishly appointed party room. Experience the epitome of urban luxury living in this exquisite condo in a neighbourhood developing right before your eyes.Congratulations on getting in early and welcome to Torontos hottest young neighbourhood! **EXTRAS** One Underground parking space, Building features a Pet Wash station as well as an Urban Room touse your creativity for crafts or space to repair bikes. Water, Electric & Gas hook-up on terrace! (id:26049)
Th16 - 10 Ed Clark Gardens
Toronto, Ontario
Welcome to Torontos hottest up & coming West End neighbourhood! This three bedroom, two bathroom unit is nestled in a stunning development boasting contemporary architecture and sophisticated design. The building boasts an array of amenities designed to elevate your lifestyle. Stay active in the state-of-the-art fitness center, use the bike repair garage, pet spa, or entertain guests in the stylishly appointed party room. Experience the epitome of urban luxury living in this exquisite townhouse in a neighbourhood developing right before youeyes. Congratulations on getting in early and welcome to Toronto's hottest upcoming neighbourhood. **EXTRAS** Building features a Pet Wash station as well as an UrbanRoom to use your creativity for crafts or space to repair your bike. (id:26049)
44 Blaketon Road
Toronto, Ontario
Attention Investors, Renovators, Builders, and Buyers!This is your chance to own a versatile property in a prime location with approved architectural and engineering plans for a multi-generational home featuring 4 suites plus a garden suite! Endless Possibilities: Move in as-is, renovate to your vision, or build using the ready-to-submit plans. Ready-to-Go Plans: Architectural and engineering designs are complete, streamlining your approval process. Expansive Lot: Ideal for future expansion or landscaping projects. Recent Upgrades: A brand-new roof for peace of mind. Ample Space: A double-car garage with plenty of storage. Prime Location: Situated in a top-rated school district, close to shopping, restaurants, and with quick highway access.Whether you're an investor seeking rental income, a builder looking for your next project, or a family planning for the futurethis is an opportunity you dont want to miss! (id:26049)

