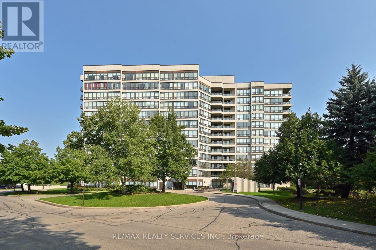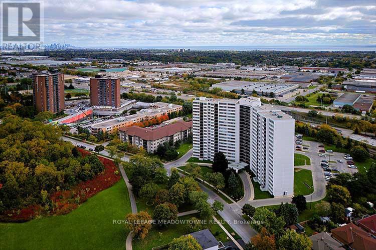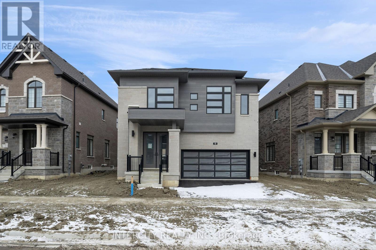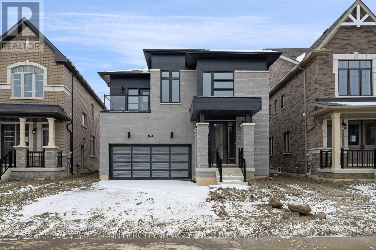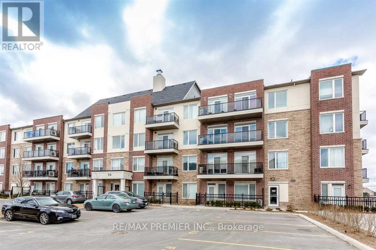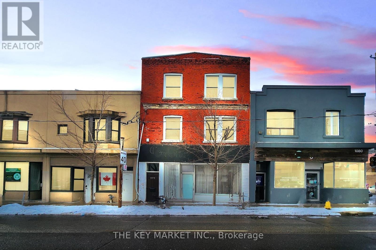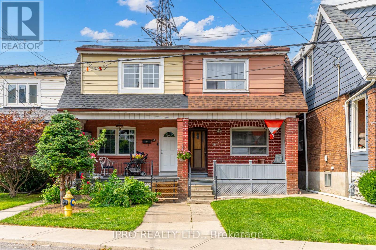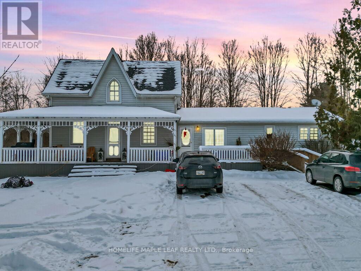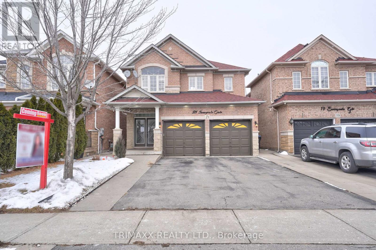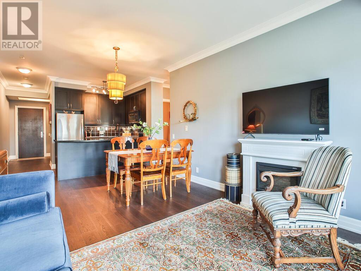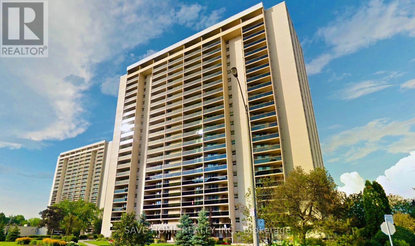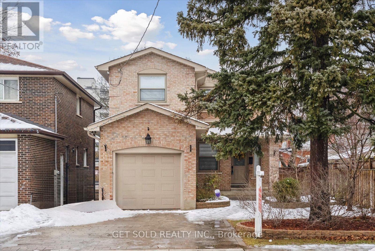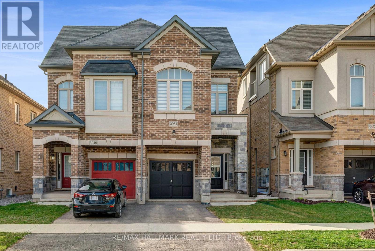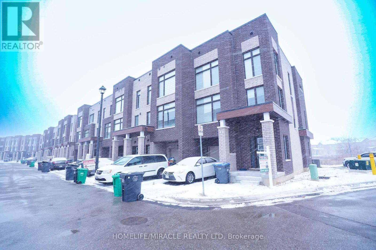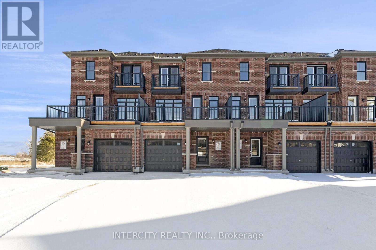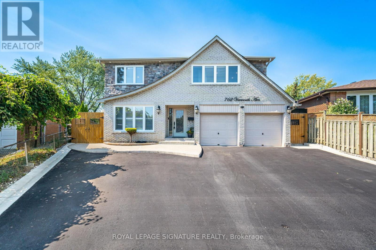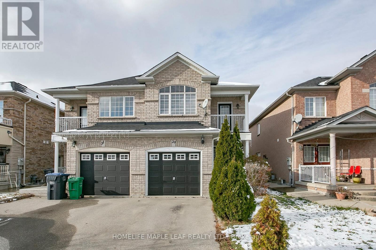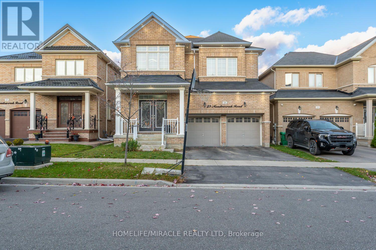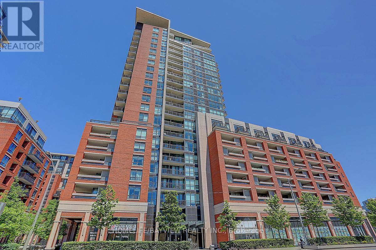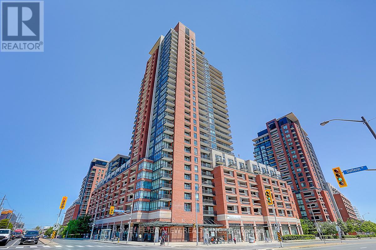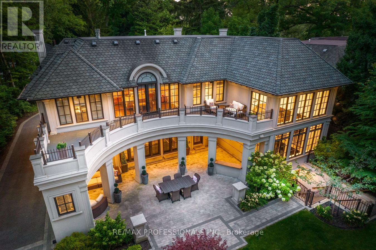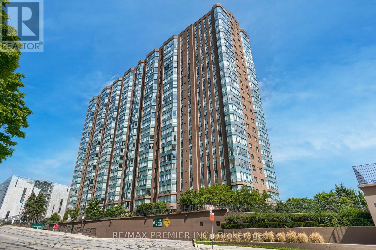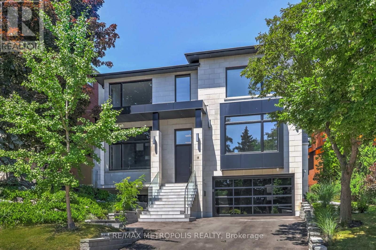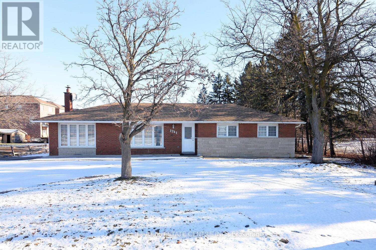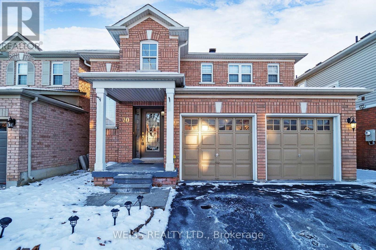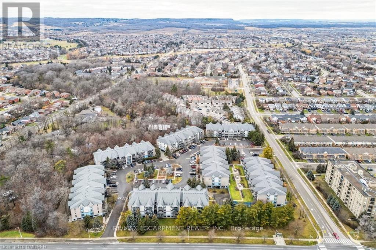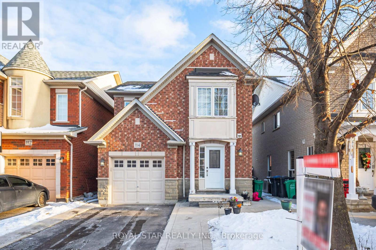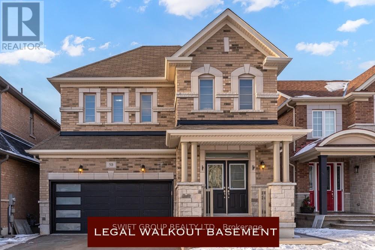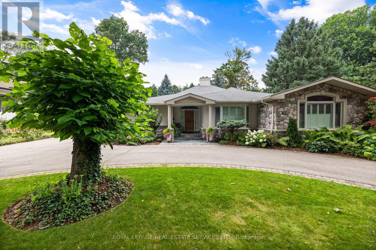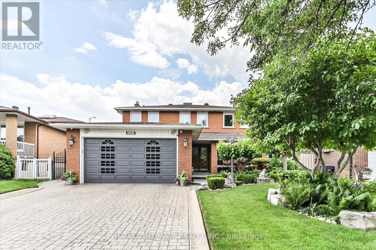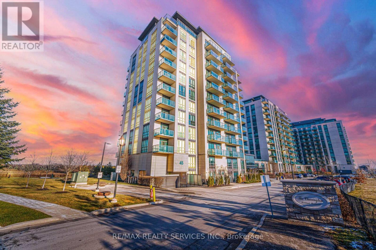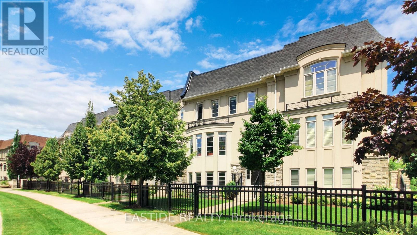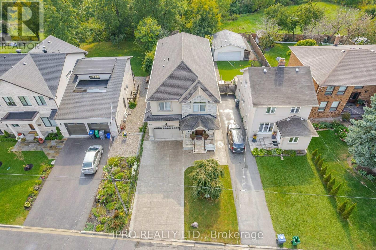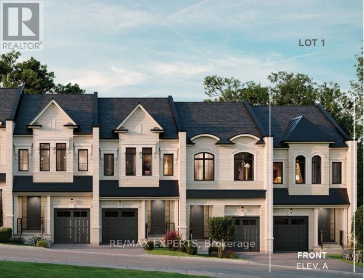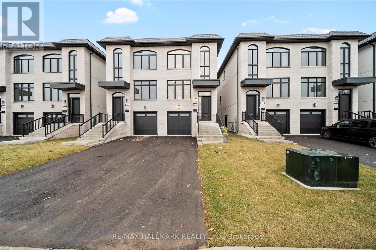17 Edgewild Drive
Caledon, Ontario
Timeless Architectural Jewel. This Bespoke Multi-level French Country Manor Home Boasts Over 6,700 Sqft Of Grand Living Space, With Much More Potential Finish Spaces. Sitting Proudly Atop A 2.12 Acre Private Cul-de-sac Home Site, In The Picturesque Hamlet Of Palgrave/Caledon. Surrounded By Conservation, World Class Equestrian Park, Ponds And Nature Trails, This Custom Bungaloft Boasts Unique Design And Gorgeous Elevation Like No Other. T This Is A New Build And Well Under Way, With The Opportunity To Select All Finishes, And Additional Finished Areas, To Truly Make It Your Own. OPEN To View. For More Information About This Listing, More Photos & Appointments, Please Click "View Listing On Realtor Website" Button In The Realtor.Ca Browser Version Or 'Multimedia' Button or brochure On Mobile Device App. (id:26049)
#1210 - 10 Laurelcrest Street
Brampton, Ontario
Very bright, North facing and spacious top floor condo unit (737 sqft as per MPAC... feels like a Penthouse!). Vinyl laminate flooring thru-out 22, kitchen completely renovated 23, quartz countertops, backsplash, stainless steel fridge, dishwasher, stove + hood fan, great size dining area, open concept family room, flat ceilings thru-out (except bdrm). Updated light fixtures, outlets w/usb ports, bathroom renovated 2024 (tub/walls/tiles/toilet, sink). Large barn door in laundry/storage area (clothes washer 24, clothes dryer 23). Bedroom features 3 door floor to ceiling closets and access to balcony. 2 parking spots (1 underground 1 surface). 24 hour security gatehouse, close to shopping, restaurants , highways. Outdoor pool, gym, tennis, too many amazing amenities to mention! **EXTRAS** =2 parking spots (1 underground 1 surface). 24 hour security gatehouse, close to shopping, restaurants , highways. Outdoor pool, gym, tennis, too many amazing amenities to mention! (id:26049)
903 - 530 Lolita Gardens
Mississauga, Ontario
Welcome to this well-maintained 3-bedroom, 1-bathroom condo located in the highly sought-after Mississauga Valley neighborhood. This bright and airy unit offers plenty of space for families, first-time buyers, or downsizers looking for comfort and convenience. The open-concept living and dining area is perfect for entertaining, while the generously sized bedrooms provide ample room for relaxation. Professionally renovated bathroom, new windows (2023), upgraded balcony (2023) and new exterior stucco on building (2023) Enjoy the perks of this great building with top-tier amenities, including a fitness center, party room, and indoor pool. The condo's central location is unbeatable - just minutes from Square One, public transit, schools, parks, and major highways. Whether you're commuting, shopping, or dining out, everything you need is right at your doorstep! Don't miss out on this fantastic opportunity to live in the vibrant community of Mississauga Valley. Schedule a showing today! (id:26049)
Lot 116 - 19 Kessler Drive
Brampton, Ontario
Discover your new home at Mayfield Village Community. This highly sough after ""The BrightSide"" built by Remington Homes. Brand new construction. The Elora Model 2664 sqft. This Beautiful open concept is for everyday living and entertaining. This 4 bedroom 3.5 bathroom elegant home will impress. 9.6ft smooth ceilings on main and second floor. Electric Fireplace in Family room. Upgraded 4 3/8" hardwood on main floor and upper hallway. Upgraded ceramic tiles. Iron pickets on stairs. Stacked upper kitchen cabinets. 200 Amp, rough-in EV charging system. Upgraded kitchen cabinets, with provision for wall oven, microwave and gas cooktop. Deep fridge cabinet. Upgraded kitchen sink. Gas line rough-in with plug for gas stove. Upgraded frameless glass showers in bathrooms, So many upgrades, come see it for yourself. **EXTRAS** Upgraded ceramic tiles 18x18. Free standing tub in primary ensuite, upgraded shower hardware. Jack & Jill and 4th bedroom en-suite bathrooms have frameless glass showers. Upgraded doors & hardware throughout home. 50" Dimplex fireplace. (id:26049)
Lot 123 - 22 Kessler Drive
Brampton, Ontario
Welcome to the prestigious Mayfield Village. Highly sought after "The Bright Side Community" built by renowned Remington Homes. Brand new construction. 2541 Sq.Ft. "The Coquitlam Model". 9.6ft smooth ceilings on main and 9ft ceilings on second floor. Elegant 8ft doors on main. Open concept. Extended height kitchen cabinets. Upgraded backsplash. Patio doors to deck. Hardwood on main floor except tiled areas and upper hallway. Laundry on main level. Double sinks in Master ensuite. Close to all amenities. Don't miss out on this home. **EXTRAS** Air conditioning. Gas line rough-in with plug for stove, water line for fridge, upgraded kitchen sink. Upgraded glass shower in bedroom 4 ensuite with recessed shower light. (id:26049)
Lot 118 - 23 Kessler Drive
Brampton, Ontario
Welcome to the prestigious Mayfield Village by Remington Homes. ""The Bright Side Community"" is waiting for you! Brand New Construction. The Coquitlam Model 2541 sqft. 9.6 ft smooth ceilings on main and 9ft ceilings on second floor. Stained oak stairs to match 3 1/4" hardwood flooring. Upgraded ceramic tiles 18x18 in powder room and foyer. Extra height kitchen cabinets. Blanco undermount kitchen sink. 150 Amp. (id:26049)
Lot 122 - 24 Kessler Drive
Brampton, Ontario
Discover your new home at Mayfield Village Community. This highly sought after "The Bright Side" "built by Remington Homes." Brand new construction. The Elora Model 2664 Sq.Ft. This beautiful open concept is for everyday living and entertaining. This 4 bedroom 3.5 bathroom elegant home will impress. 9.6ft smooth ceilings on main and second floor. 10' waffle ceiling in family room. Upgraded 5' hardwood on main floor and upper hallway. Upgraded ceramic tiles. Iron pickets on stairs. Stacked upper kitchen cabinets, soft close. Upgraded backsplash with herrignbone design. Upgraded bathrooms. So many upgrades, come see it for yourself. **EXTRAS** Upgraded kitchen cabinets, deep fridge enclosure, wall cabinet with microwave shelf. Soft close cabinet doors throughout home. Upgraded SS chimney hood fan. Upgraded 18x18 tiles in foyer, powder room, kitchen, breakfast area. (id:26049)
313 - 54 Sky Harbour Drive
Brampton, Ontario
Remarkable 2 bedroom and 2 full bathroom condo in a great location. This unit boasts an open-concept kitchen and living room with a walk-out to large balcony to enjoy your morning coffee on. The primary bedroom has a walk-out to the balcony, a 4-piece ensuite bathroom, and a large walk-in closet with plenty of space. Each washroom has a shower & bathtub. Convenient ensuite washer and dryer. Rarely offered 2 parking spots located right next to the elevator. Located close to Hwy 401 & 407 on the Mississauga/Brampton border. (id:26049)
1078 Dovercourt Road
Toronto, Ontario
A rare opportunity to own a generational, turnkey, income-producing, multi-functional 3-storey triplex with ground-floor commercial space and a basement with a separate (walk-up) entrance- an ideal location to start your own business. With a total of 4 separate entrances, the possibilities are endless! Live and/or invest in one of Toronto's most sought-after West End neighbourhoods. This triplex is beautifully renovated and meticulously maintained, standing out as one of the few 3-storey buildings in the area with a usable basement, maximizing your return on investment. The 3rd and 2nd floor each features a fully renovated 3-bedrm apartment. The ground floor is a commercial-ready space with a 9.5-foot ceiling, pot lights, a back studio with a 3-piece bathroom, a powder room, and a full basement with its own entrance. At the back of the property, you'll find large walk-out terraces and stairs, providing convenient second exit points. The expansive backyard, fully fenced with a back gate, serves as a true outdoor oasis, offering endless possibilities for both large-scale entertaining and versatile commercial ventures. The area is seeing a surge of new condo developments, alongside fresh shops set to open on Dufferin and Dupont. You are within walking distance to Bloor & St. Clair, home to a wide selection of restaurants and bars. Dufferin Mall is just a short walk away & Yorkdale is a quick drive via the Allen Road. TTC access is close by, or take a short trip to the much-anticipated future Eglinton Express. The Airport Express is also nearby, offering quick access to the airport in under 20 minutes. Dovercourt Park and High Park are both within easy reach, and you will never be far from grocery essentials, with Loblaws, Farm Boy, and FreshCo all located nearby on Dupont. This property offers seamless connectivity to the dynamic heart of the city, making it a coveted investment for those seeking the perfect blend of convenience, community, and potential in Toronto. ** (id:26049)
16 Pryor Avenue
Toronto, Ontario
***Location Location Location*** Great Investment Property Is Waiting For You! Is A Hidden Gym Located In An Trendy Neighborhood Waiting For The Right Astute Buyer. The Property Currently Boasts Two Kitchens/Two Units With Multiple Bedrooms For Resident's Needs. Potential Total Market Rents Can Reach $5200 PLUS! Bathroom On Each Floor. The Property Includes a Large Lane Way Garage. House Can Be Easily Transformed Back Into Single Family Unit By Breaking Drywall Partition On Main Floor Bedrooms To Create a Living And Dinning Space. The Area Has Many Projects Just Finishing and Starting, Nearby Public Transit, Stockyards Shopping Centre, With Many Parks and Schools Nearby. This Is A Great Property Waiting For You. **EXTRAS** Property Is Divided Into Two Units. First Entrance To The Main & Second Floor Unit In The Front. Other Half Of Main Floor & Basement Unit Entrance Located At The Back. Two Finished Basement Bedrooms Not Shown In Pictures & Floor Plan. (id:26049)
Ph11c - 2190 Lakeshore Road
Burlington, Ontario
Rarely offered waterfront penthouse with stunning panoramic views of Lake Ontario, city lights & the escarpment. 1,375 sq. ft. interior + 375 sq. ft. wrap around balcony space providing the best of lakefront living. Located on the best side of the building offering magnificent sunrises and sunsets without the midday sun beating into the floor to ceiling windows. This penthouse unit is beautifully renovated in the highest quality materials & exquisite taste in decor. Functional closet organizers and built-in units have been well placed throughout to offer additional storage and functionality. The primary bedroom has 2 wall to wall closets plus a newly added built-in wall unit. A murphy bed/sofa was added to the 2nd bedroom and the main 3 piece bath was just redone. Gourmet kitchen w/Bosch s/s built-in appliances & spa like baths. Hardwood flooring, crown molding & neutral designer paint colors throughout. This boutique waterfront building offers amazing amenities including ample visitor parking, a car wash bay, bike room, gorgeous lobby, indoor pool, whirlpool & sauna, games rm with billiard table, a well stocked library, quiet indoor & outdoor seating areas with lake views, community BBQs, a very well equipped gym and a large party/meeting room with a full kitchen/servery. There is even a community herb/vegetable garden and a locked kayak/paddleboard storage area. 8 minute walk to Brant St with all its shops, restaurants, parks, the performing arts centre & other attractions of downtown Burlington. **EXTRAS** Owned parking level A Unit 40. 1 owned locker level A unit 50 (P1, Rm A, #6). 1 excl use locker Level B (P2, Rm C #5). Common storage area for paddleboard or kayak with easy water access to launch. Bell Fibe Internet & TV inc in Maint fee. (id:26049)
2183 20 Side Rd Road
Milton, Ontario
EXCLUSIVE EQUESTRIAN FACILITY IN MILTON CURRENTLY LEASED FOR $11,000 PLUS HST. MAIN BARN COMES WITH 28 STALLS W/2 BAY WASH RACK/ GROOMING AREA, LARGE TACK RM, 2PC WASHROOM & LAUNDRY AREA, 60'X200' INDOOR AREA EQUIPPED WITH LED LIGHTING. 2ND BARN W/6 BOX STALLS. OUTDOOR RIDING RING APPROX. 200' X W/SAND/FIBRE FOOTING & IRRIGATION SYSTEM. WELL MAINTAINED 2 STOREY HOME W/ IN LAW SUITE, GRANITE KITCHEN. 5 BEDROOMS. EASY ACCESS TO HWY 401. TRUCK ROUTE AND MUCH MORE. **EXTRAS** AAA tenant , Lease to be assumed. Please do not enter the property without appointment. (id:26049)
77 Stoneledge Circle N
Brampton, Ontario
Beautiful Detached House W/Premium Lot Is For Sale In The Most Desirable Area In Brampton. This Well Appointed 3 + 1 Bedroom Plus 3 Bath Home Lends Itself To Living & Formal Dining. Its Entertaining With An Open Concept Kitchen & Breakfast. Finished Basement With Pot Lights, 3Pc Washroom, & New Flooring. Furnace & A/C Aprox 8 Yrs. Water Heater Owned. All Amenities Are Closed By. **EXTRAS** All Existing Appliances, All Existing Window Coverings & All Existing Light Fixtures Now Attached To The Property. ** This is a linked property.** (id:26049)
21 Sunnyvale Gate
Brampton, Ontario
Stunningly beautiful This detached home has four bedrooms, a separate entrance, a separate laundry area, and a two-bedroom finished basement. Living and Dining in Form. Family Room, Sep. High-end appliances in an upgraded kitchen. Main and second floor California shutters. The house has no carpet. Beautiful master with a five-piece ensuite and a walk-in closet. Schools, public transportation, and shopping centres are all within walking distance. (id:26049)
401 - 9 Burnhamthorpe Crescent
Toronto, Ontario
Welcome to St Andrew on the Green. The Suite boasts large sun-filled rooms with 9 foot ceiling, cornice moulding, stunning hardwood floors and a gourmet kitchen complete with stainless steel appliances and ceramic backsplash. This building offers stylish condo living in the centre of Islington Village; 24 hour concierge, pool, gym, party room, and guest suites to name a few of the perks. You'll find yourself steps away from a golf course, subway station, TTC, restaurants, shopping and parks. Don't miss this rare opportunity to own in the prestigious building where you will enjoy the security and peace of mind and still be close to all the amenities you need. **EXTRAS** Hardwood floors in Kitchen, Living Room and Hall installed in 2024; Sell and show with confidence. Parking garage offers EV charging and Car wash/vacuum. (id:26049)
2210 - 299 Mill Road
Toronto, Ontario
This stunning 3-bedroom condo seamlessly combines comfort, luxury, and convenience. The spacious living areas create a cozy, inviting atmosphere perfect for families, while the upgraded gourmet kitchen with quartz countertops, a large island, and stainless-steel appliances is a chef's dream. Enjoy panoramic Mississauga skyline views from not one, but two private balconies.Located in the heart of Markland Wood, youre just minutes from Rockwood Mall, Silverthorne Collegiate, Markland Wood Golf Club, Centennial Park, Sherway Gardens, the airport, and more! making commutes a breeze. You're just one bus ride away from either Kipling or Islington Stationensuring a seamless connection to the rest of the city.Forget about electricity or water billsenjoy free, unlimited Wi-Fi and TV services from Rogers, adding unmatched value. (id:26049)
18 Mill Street S
Brampton, Ontario
Dont miss this incredible opportunity to own a fully renovated detached home in the heart of downtown Brampton, surrounded by prestigious multi-million-dollar properties. With 2,400 sq. ft. of open-concept living space, this stunning home boasts exquisite finishes and thoughtful design throughout.Step inside to be greeted by tall ceilings, hardwood floors, and modern pot lights that illuminate the space beautifully. The gourmet kitchen features quartz countertops, a massive island, and overlooks the inviting family room, complete with a cozy fireplace. From here, walk out to a charming deck, perfect for entertaining, and enjoy the lush garden with a convenient shed. The second floor offers three spacious bedrooms with walk-in closets, and spa-like bathrooms designed for relaxation and luxury. The newly renovated basement features a nanny suite with three large bedrooms, a modern kitchen, and a 3-piece bathroom, as well as a separate entrance. Located in a family-friendly neighbourhood, this home is just steps away from parks, an ice rink, and walking paths. This property is being sold "where is as is" offering immense potential for investors or families looking to make it their own. **EXTRAS** As per Schedule B (id:26049)
3951 Koenig Road
Burlington, Ontario
***SPRING SPECIAL!***Wow*Welcome To The Highly Sought-After New Alton Village Community At Dundas & Walkers Line in Burlington Surrounding A Peaceful Pond, Meandering Creek & a Central Park*Absolutely Stunning 2.5 Storey Semi-Detached With 2 Master Bedrooms!*Great Curb Appeal With Architecturally Distinctive Brick, Stone & Stucco Exterior, Custom Stone Engraved House Number, Covered Loggia & Transom Window*Fantastic Open Concept Design 1612 Sq Ft Perfect For Entertaining Family & Friends*Large Great Room With Gorgeous Hardwood Floors, Modern Linear Electric Fireplace, Pot Lights & Walk-Out To Patio*Gourmet Chef Inspired Kitchen With Granite Counters, Stainless Steel Appliances & Double Sink Overlooking Backyard*2 Amazing Master Retreats With Walk-In Closets & Private Ensuites*Bonus Walkout Balcony From The 3rd Floor*A Total Sanctuary Watch The Sunrise With Your Morning Coffee Or Cozy Up Under The Sunset With A Glass of Wine & Your Favourite Book!*4 Large Bedrooms With Large Closets & Large Sun-Filled Windows*Convenient 2nd Floor Laundry Room*Enjoy Family Fun In Your Backyard With Ample Space For A Patio Set & Kids To Play*Minutes To Parks, Schools, Shopping, Dining, GO Station & Hwy 407*Put This Beauty On Your Must-See List Today!* **EXTRAS** *Exceptionally Master Planned Living In 1 Of Burlington's Best Most Charming Neighbourhoods*3 Years New Built By Reputable Sundial Homes*Many $$$ Spent On Upgrades!*4 Spacious Bedrooms*Worth Every Penny!*Don't Let This Beauty Get Away!* (id:26049)
2 Queenpost Drive
Brampton, Ontario
2541 sq ft., 5 Bedrooms with 5 washrooms, large pie shape corner unit townhome backing into Ravinelocated in a very prestigious neighborhood credit valley community surrounded by luxurious detachedhomes. Northeast Facing, Full of sunlight.9' feet ceiling, upgraded kitchen with full size pantry,granite countertop, stainless steels appliances with contemporary modern elevation w/large sizewindows throughout the home. Walk to Brampton Transit, Direct bus to GOSTATION, Algoma University,Bramalea city center & connections to Sheridan College and York University. Walk to all amenitiessuch as Chalo fresco, nofrills, banks, pharmacy and medical centers. close to highways 407 &401.walk to temples & parks. across the street daycare lullaboo nursery and childcare center. 2Laundry ( one in basement and one on 3rd floor). Rental Income $5100 per month. Great for ( first time ) buyer who wants to stay upstairs and rent out basement for $1800 current rent. (id:26049)
3 - 382 Tim Manley Avenue
Caledon, Ontario
LAST UNIT REMAINING...Discover this spacious end-unit live/work freehold built by Fernbrook Homes, perfectly positioned at the prime corner of the Tim Manley and McLaughlin Rd. Camber Model with a generous total area of 2,117 Sq.Ft., including 606 Sq.Ft of commercial space, this property offers excellent corner road exposure in the burgeoning Caledon Club community. The living space features three bedrooms and 2.5 baths. The open-concept second level boasts neutral finishes, stainless steel appliances, and elegant granite countertops with a stylish backsplash. Abundant windows and doors provide access to two separate terraces, flooding the space with natural light. Convenience is key with third-floor laundry and a primary bedroom that includes a private balcony. The luxurious ensuite features a glass shower with marble surround, stone countertops, and a walk-in closet. This townhouse seamlessly blends comfort and functionality, making it an ideal choice for modern living. The unit features large window and high ceilings, enhancing the overall ambience and allowing for ample natural light. Access is facilitated by a glass double-door front entrance, which provides an inviting entry point. Additionally, the space is equipped with a two piece, handicap-accessible bathrooms, ensuring compliance with accessibility standards. The flooring is finished with laminate, contributing to modern aesthetic while offering durability and ease of maintenance. This configuration presents an excellent opportunity for various business applications in a high-traffic area. (id:26049)
21 Alboreto Way
Brampton, Ontario
Discover this exceptionally well-maintained home, brimming with upgrades and set on a premium pie-shaped, pool-sized lot. Featuring 9-foot ceilings on the main floor, an elegant oak circular staircase, and a double-door entry, this residence is designed to impress. The extended maple kitchen cabinets with granite countertops and all bathrooms upgraded with granite provide a touch of luxury. Highlights: 3 full bathrooms on the second floor Smooth ceilings and pot lights throughout the main floor Freshly painted interiors Stamped concrete accents on the front, side, and patio Spacious front porch and convenient door to the garage Additional Features: Legal basement with 3 bedrooms and 2 bathrooms New roof (2023) and furnace (2020)Conveniently located within walking distance to schools, this home showcases impeccable care and thoughtful design. A must-see property for discerning buyers! **EXTRAS** Fully Fenced Large Yard With Metal Gate. Includes: Mn Flr S/S Appliances Washer, Dryer, CAC,C/Vacuum, All Window Coverings, All Elf's, Garage D/Opener, Bar Island In Kitchen (id:26049)
762 Vermouth Avenue
Mississauga, Ontario
Stunning European renovated move-in ready home in a very desirable location simply perfect for your family! Heated huge work-shop at the back, ideal for your needs! Separate entrance to the finished basement. Gorgeous and private pie-shaped backyard with a new extra large deck, perfect for your family gatherings. Floating stairs, and hardwood floors throughout. Family room with a gas fireplace and built-in shelves. It was renovated and updated! Freshly painted. Pot lights 2024, Driveway 2020,Roof 2019,Deck 2019,Concrete around the house 2019,Inground sprinklers 2019, Freshly painted, New External light fixtures, New gates 2022,Security systems and cameras. Washer and dryer 2019. Stunning garage with generator hookup. This house can be sold fully furnished. (id:26049)
29 Dewridge Court
Brampton, Ontario
Semi-Detached home in the most desirable location of Brampton with double door entry. Upgraded kitchen Counters Top and all the washroom Counter Tops. New Light Fixtures. Walking Distance to Public transit, Library, School and many more amenities. Easy Access to Hwy 410. Main Floor Comes with newer hardwood Floor and ceramic Tiles in the foyer and Kitchen area. **EXTRAS** Stainless steel appliances, fridge, stove, Over the range microwave, washer, dryer , Central A/C. All window coverings, and light fixtures attached to the property. (id:26049)
25 Meadowcreek Road
Caledon, Ontario
Best Layout of almost 3000 Sqft detach house with main floor separate living room, family room, library, side entrance of basement. 9 Ft ceiling, beautiful kitchen with granite counter top & granite backsplash. Dark H/W floors, Large bedrooms can be converted to 5 Beds. Very close to all amenities. Just 410 & Brampton. **EXTRAS** Rental Potential, S/S Fridge, Stove, Washer, Dryer & all Elf's (id:26049)
1723 - 800 Lawrence Avenue W
Toronto, Ontario
uxurious Treviso Condo! High-Floor Corner Unit with Bright, Sunny, and Clear Views. Prime location with TTC at your doorstep, walking distance to the subway, plazas, Fortinos, restaurants, and Yorkdale Mall. Minutes from Allen Road, Highway 401, and downtown. Enjoy top-notch amenities for an elevated lifestyle. **EXTRAS** All Electrical Light Fixtures, Stainless Steel Appliances Fridge, Stove, Dishwasher, Microwave, Washer, Dryer. All Window Coverings. (id:26049)
8 Waterdale Road
Brampton, Ontario
Very Spacious & Bright Detached 4 Bedroom Home With Lots of Upgrades! Stamped Concrete Frontdriveway & Backyard! Gorgeous Curb Appeal! Open Concept! Gleaming Hardwood Floors From Top to Bottom! 4 Bathrooms! Loft Can Possibly Converted to 5th Bedroom! Stamped Concrete Driveway & Walkways & Backyard! California Shutters! Separate Entrance Bsmt! Finished Basement With Kitchen & Room! French Doors! Large Kitchen With Plenty of Cupboard Space! Stainless Steel Appliances! Pot Lights! Newer Furnace & A/C! Close to Schools, Park, Transit, Shops, Plaza And Other Amenities! A Must See Home! (id:26049)
2204 - 830 Lawrence Avenue W
Toronto, Ontario
Bright 2-Bed, 2-Bath Corner Suite in Treviso 2 with serene park views. Smartly designed split layout offers both comfort and privacy. Expansive windows in the living area and primary bedroom bring in abundant daylight. The modern open kitchen is ideal for hosting.Prime location near TTC routes, Lawrence West Station, Yorkdale, major retailers, and highways (401/400/Allen). Family-friendly park and 24-hour Shoppers Drug Mart just steps away. **EXTRAS** S/S Fridge, Stove, Hood Microwave, B/I Dishwasher, Washer & Dryer, Window Coverings, All Elfs (id:26049)
1285 Minaki Road
Mississauga, Ontario
Welcome To One Of The Most Desirable, Majestic French Chateau Homes In Mineola West. The Timeless And Rarely Found Architecture Of This Home Will Make You Fall In Love At First Sight. Over 11000 Sq Ft Of Fine Living Space Nestled Among Mature Greenery In Professionally Landscaped Setting. Unparalleled Finishes Throughout. An Alluring Entrance Invites You In With An Open To Above Foyer, Two Powder Rooms And Closets That Is Eye Pleasing And Symmetrically Balanced. A State Of The Art Chef's Kitchen Will Leave You Speechless With Its Design, Quality, Built-In Organizers, Large Open Concept Butler's Pantry, Built-In Breakfast Nook And Much More. The Primary Suite Is A Retreat Of Its Own. It Features Two Oversized Lush En-Suites With 2 Oversized Closets, Gas Fireplace And An Incredibly Good Size Deck Overlooking The Private Yard. A Spectacular Design And Enticing Home Worth Viewing! 3 Total Staircases, Walk-Up Lower Level Features Heated Flooring Throughout . A Large And Private Nanny Suite Boasts A Full Kitchen. Lrg Movie Theatre , Games Room & Gym. Soaring 12 Ft Ceilings T/Out. Over 24 Ft Family Rm. Crestron home automation controls the entire house from anywhere in the world! **EXTRAS** School catchment area for Kenollie Public School, Mentor College. Easy access to downtown Toronto, close to QEW/ Go train. Walking distance to Lake Ontario, Port Credit and all its amenities. (id:26049)
235 Green Street
Burlington, Ontario
Situated on one of the most coveted streets in South Burlington, this ready-to-build lot spans ~50 feet in width and ~120 feet in depth, providing ample space for a three-story custom home and pool. Located on Green Street, a quiet cul-de-sac south of Lakeshore Road, this pocket offers lake views, mature trees, and a short walk to downtown Burlington, the waterfront, and all amenities. The property will be sold with detailed architectural plans for a stunning custom home, including an approved building permit, site plan, elevations, and floor plans, as well as approval for multiple variances from the Burlington Committee of Adjustments. Leverage the savings from no demolition costs and capitalize on the cost and time savings of the completed permits and all supporting documents. Sewer, water, gas, and electrical services were completed in 2019. Seller financing is available for qualified buyers, and all documents are available upon request. (id:26049)
811 - 115 Hillcrest Avenue
Mississauga, Ontario
Great Location, Corner Unit, 2 Bdrms + Solarium In The Heart Of Mississauga, Steps to GO Train & Transportation, Short Walk To Schools, Sq One Shopping Centre, Cinemas, Restaurants, YMCA, Library And Arts Centre. Huge Enclosed Solarium, Eat-In Kitchen, Master With His And Her Closets And Convenient 2-Pc Ensuite, Large Storage/Closet At Foyer, Big Size 2 B. Rooms with ensuite Laundry. **EXTRAS** Ss Fridge, Stove, Built-In Dishwasher, Washer And Dryer; Window Coverings And Electric Light Fixtures (id:26049)
12 Bearwood Drive
Toronto, Ontario
Custom 4+1 bedroom 7 bathroom smart home nestled on a quiet ravine lot in one of Toronto's most prestigious communities - the Edenbridge-Humber valley, just steps to Lambton Golf & Country, James Gardens & Humber River. The breathtaking exterior features are consistently synergized with the interior luxury design. The modern home features Control4 home automation, security cameras, three 5x10 Italian slab stone gas fireplaces, 3 contemporary skylights, heated stone flooring & 3/4 engineered white oak hardwood throughout, custom Scavolini cabinets & drawers. Garaventa lift elevator, in-wall vacuum, sauna & steamer unit. Stunning open-concept kitchen features Thermador appliances, an oversized kitchen island, Italian stone counters & backsplash, along with a complimentary butler's pantry. Bright bedrooms, all have luxury ensuites & spacious walk-in closets. Embrace the elegance of the wet bar featuring Italian finishes and Scavolini cabinetry within the rec area. This custom home features an exquisite office room, 2 laundry rooms, a mudroom shower & a maintenance room. A 2 car garage with option of EV charging; a heated driveway; a large hydropool spa with BBQ area & the exquisite nature scenery. (id:26049)
1741 Countryside Drive
Brampton, Ontario
***INVESTMENT OPPORTUNITY FOR POTENTIAL INVESTORS***. Premium Oversized Lot Detached Bungalow at desired Location on Dixie and Countryside Rd In Brampton Approximately 0.44 Acres that Features 3 Bedrooms, 2 Full Washrooms, Finished 2 Bedroom Basement and more than 10 parking. This residence has an open-concept Kitchen combined with a family room with a fireplace for a cozy home. (id:26049)
20 Edenvalley Road
Brampton, Ontario
Spacious Detached 4 Bedroom Home with 4 Bathrooms and a Finished Basement In Fletcher Meadows Community!!! Large Eat-In Kitchen With Quartz Countertops, Undermount Sink, Back Splash and W/O to Deck!!! 2nd Floor Laundry Room!!! New Furnace(2021), Roof (2018)!!! The finished basement has one Bdrm, a large recreation room, and a den that can be converted to a kitchen for an in-law suite and much much more!!! Must See!!! Easy to Show!!! Close To Schools, Transit, Mall, Parks!! (id:26049)
213 - 2030 Cleaver Avenue
Burlington, Ontario
Premium Ravine Unit at Forest Chase- Location & Size Matter, this unit has BOTH! Almost 1100 sq ft of living space plus the private balcony overlooking ravine & forest- 2 parking spots & storage locker included- Corner Suite with spacious entry hallway leading to your sprawling open concept great room- Double Garden Doors to the West facing balcony where you can enjoy the Muskoka like forest views- BBQs permitted- Bright Main Bedroom with 2 large windows & Walk in Closet- Spacious 2nd Bedroom- 5 piece bathroom has double sinks- soaker tub & separate shower- Convenient in suite laundry- This pet friendly complex is meticulously maintained by a top property management company- Located in Headon Forest, one of Burlingtons most desirable residential neighbourhoods- Walking distance to schools, nature trails, public transit, grocery stores, medical, coffee shops, Restaurants and all the must have amenities. Close to all major highways, QEW- 407etr & Hwy 5 & Go Transit- Condo fees include building insurance, common elements, exterior maintenance, water & ample visitor parking. Compare the superior location to the others and see why ravine units are such a rare offering! (id:26049)
114 Penbridge Circle
Brampton, Ontario
Stunning 3 Bedroom Fully Renovated House With Attached Garage. Freshly Painted. Walking Distance From Plaza, School, Bus Stop, Park, Recreational Center. Open Concept Living/Dining Rooms. Spacious Kitchen With New Quartz Countertop And Potlights In Living Area. Surveillance Cameras Included In Beautiful, Must See Property. **EXTRAS** All Electric Light Fixtures, Broadloom Where Laid, Fridge, Stove, Washer & Dryer. (id:26049)
50 Deer Ridge Trail
Caledon, Ontario
Step into this breathtaking 4 + 2-bedroom home, where luxury, comfort, and modern design come together to create the ultimate living experience. Featuring two master bedrooms, a spacious living room, a cozy family room, and an elegant formal dining area, this home is perfect for family living and entertaining. The upgraded kitchen dazzles with built-in stainless steel appliances, quartz countertops throughout, stylish cabinetry, and modern tiles The interior is further elevated by gleaming hardwood floors, a grand hardwood staircase, and pot lights on the main floor and basement, creating a warm and inviting ambiance. Zebra blinds throughout the home add a sleek, modern touch, while the serene ravine lot offers privacy and tranquility in the expansive backyard, complete with interlocking at the front and back and a natural BBQ gas line hookup.Upstairs, three full washrooms with upgraded quartz finishes provide convenience and style. The fully legal walkout basement offers exceptional versatility, featuring a spacious bedroom and full washroom for tenants, perfect for rental income. The remaining half of the basement is reserved for the homeowners, complete with a lounge space and an upgraded washroom, ensuring privacy and comfort. The garage has been thoughtfully enhanced with modern steel garage doors, featuring sleek horizontal panels and high R-value insulation, ensuring energy efficiency and a contemporary aesthetic. This home combines thoughtful upgrades, ample living space, and unmatched potential, making it a rare and remarkable find. Schedule your private viewing today! (id:26049)
70 Leggett Avenue
Toronto, Ontario
Welcome to 70 Leggett Ave!A rare opportunity to own an over 4000 square foot sprawling bungalow on an exceptional extra-wide lot at the end of a cul-de-sac. Thoughtfully designed with a well-planned layout, this home features 3 spacious bedrooms and 4 bathrooms, providing ample space for your family.The oversized primary bedroom includes a generous walk-in closet and a 3-piece ensuite. The heart of the home is the chefs kitchen, complete with a centre island, Wolf Range, granite countertops, a breakfast area, and stainless steel appliances perfect for cooking and entertaining. Step outside to enjoy the beautifully landscaped front and backyards, adorned with mature trees and vibrant perennial gardens. The massive circular driveway accommodates up to 10 cars, offering convenience and elegance.Located on a private, dead-end street in the highly desirable Etobicoke neighborhood, this home combines tranquility with prime accessibility. You'll be just minutes away from top-rated schools, grocery stores, Highway 401, TTC transit, and parks. **EXTRAS** *main heat is hot water, auxiliary heat is forced air, 3 AC units as there are 3 different cooling zones* (id:26049)
203 - 99 Chandos Avenue
Toronto, Ontario
Rare true hard loft conversion in one of the best pockets of the city! Tired of waiting for that elevator that never arrives? Come check out this exquisite 2nd floor walk-up at the Iron Works Lofts. Exposed ducts and high ceilings with embedded skylight allowing abundance of natural light. Steps to trendy Geary Ave and TTC as well as the revitalization efforts at Dupont & Dufferin. Stroll to the many local pubs, restaurants and parks. Only 15 units in the building, shared courtyard space for BBQs/parties. Permit parking available on quiet residential street. Truly not one to be missed! **EXTRAS** Low Maintenance Fees compared to similarly sized units in other buildings. Roof & Skylights plus Windows overlooking the Terrace recently upgraded. (id:26049)
2321 Harcourt Crescent
Mississauga, Ontario
Welcome to 2321 Harcourt Cres, A beautiful 2 story home. Located in the prestigious Lakeview Neighbourhood near schools, parks, public transit and more. 5 Mins to the Go Train, 5 Mins to Sherway Gardens, 10 Mins to Subway and 15 Mins to Downtown Toronto. This home features tons of upgrades including: Professional Landscaping w Fruit Trees and Sprinkler System, Granite Patio, Interlocking Driveway and Walkways, Large Double Car Garage. Main Floor features: Double Door w Granite Flooring Entry Way, Spiral Hardwood Staircase with Iron Rods, Side Entrance, Family Room w French Doors to Backyard and Large Windows. Second Floor: 4 Bedrooms with 2 Bathrooms, Large Primary Bedroom w Walk In Closet and 5 Piece Ensuite. Basement w Second Kitchen, Laundry Room w Built Ins, 4 Piece Bathroom, Bar and Cold Cellar, and Spacious Rec Room. Beautiful Backyard features: Greenhouse w Granite Flooring and Walk Out to Basement & Backyard, Interlocking Patio w Gazebo, Shed and Stunning Landscaping w Fruit Trees. Dont miss this one of a kind home. (id:26049)
508 - 45 Yorkland Boulevard
Brampton, Ontario
!!! Absolutely Gorgeous 2 Bedroom Condo In Demanding Goreway & Queen Area!!! *Bright & Spacious* Features An Open Concept Layout!!! Luxury Finishes With Modern Style Kitchen. Laminate Floor All Over, Walk-Out To Balcony From Living Area, Separate Laundry Room In Unit, Good Size Bedrooms, Master Bedroom Comes With Large Closet. Freshly Painted Whole Condo Unit. Modern Building With A Gym, Meeting Rooms & Party Room**Steps To Brampton Transit**Great Location Only Minutes From Hwy 427 & 407!! **EXTRAS** One Underground Parking Spot & Locker** Ensuite Laundry!! (id:26049)
119 Crown Victoria Drive
Brampton, Ontario
Welcome To 119 CROWN VICTORIA DR BRAMPTON. This Exquisite Home, Located On A Generous Neighborhood , Offers A Perfect Blend Of Luxury And Comfort. This Detached Double Car Garage Home With 6 Car Parking, 5+3 bed 5 bath, Sep Living, Dining, Sep Family Room With Built In Fireplace and a mounted Tv wall. Renovated Top To Bottom, Spent $175K On Upgrades, This Residence Provides Ample Space For Family And Guests. Widened Driveway & Exterior Lighting. As You Step Inside, You'll Be Captivated By The 3,700 Sq. Living Space. The Hardwood Flooring And Pot Lights Throughout Both Levels Enhance The Bright And Inviting Ambiance, Allowing Natural Light To Flood The Home. The Heart Of The Home Is The upgraded Family-sized Kitchen, It Features An Oversized Island With Led Lighting, Top Of The Line Built in Appliances, Quartz Countertop Extended Cabinet Backsplash, 24* 48 Ceramic Tiles and A Cozy Breakfast Area. Retreat To Master Bedroom, A True Sanctuary With Its Soaring, A Luxurious 5-piece Ensuite. **EXTRAS** Upgraded Home, Great Location, Close To All Amenities School, Park, Hwy, Shopping Mall, Grocery Stores etc. (id:26049)
4123 Shipp Drive
Mississauga, Ontario
Discover the allure of this exquisite Executive Townhouse, offering nearly 3000 sqft of opulent living space. This residence features 4 bedrooms, 4 bathrooms, a two-car garage, and additional underground driveway parking that can easily accommodate 3 to 4 cars. With elegant crown moldings and meticulously crafted high-end upgrades, including 9 ft ceilings and hardwood flooring, every detail has been thoughtfully curated. Benefit from a superior Walk and Transit Score, with the renowned Square One shopping mall just a brief 3-minute drive away. Maintenance of exterior windows, gardens, waste disposal, roof integrity, and snow removal are expertly managed for your convenience. The new Hurontario Light Rail Transit is just steps away, offering great potential! (id:26049)
1080 Haig Boulevard
Mississauga, Ontario
Stunning Custom-built Home Located in a Desirable Lakeview Neighborhood, Which spans over 4000 sq feet of Living Space with quality craftsmanship and elevated Ceiling heights flooded with natural light. This Spacious 5 Bedroom and 5 Washroom home with Premium Hard Wood floors and Neutral Paint Colors Throughout. Deep Manicured Lot with No Neighbors behind. Incredible open concept Chef's Kitchen with Stainless Steel Built-In Appliances, Custom Built Cabinetry, Granite breakfast island and custom backsplash. Spacious Living/dining with updated pot lights and Chandelier. Primary bedroom w/ his & hers closet, spa-inspired En-suite and a Juliet Balcony. Each bedroom has generous size closets and large windows. Fully Finished Walk Up Heated Floor Basement Leading to a Private Pool-Sized Yard that welcomes you with Oversized Great Room/Dining, Office and Washroom. A few months old Heat pump/Furnace and upgraded attic insulation. Minutes from Lakeshore and Lakefront Trails, Highways, Malls, Restaurants and other Amenities of life. **EXTRAS** Walking distance from Lakeshore and Lakefront Trails. Closer to Highways, Go Train, Port Credit, Malls, Restaurants and other Amenities of life. (id:26049)
Lot 1 Pawley Place
Caledon, Ontario
Welcome to Eagle's View by Casamorra Homes, an exclusive opportunity to own a true Executive Townhome in Bolton. This hidden gem blends boutique luxury with stunning natural beauty and breathtaking views. Nestled at the crest of the Humber Valley on a court off a court near essential amenities and the town's peaceful charm, this community features elegant 2-storey Executive Boutique Towns that feel like home. Enjoy standard luxury features and finishes a Bolton Town has never seen before including 10ft ceilings on the main floor and 9ft ceilings in the basement and second floor, Vintage hardwood flooring throughout, finished oak veneer stairs including to basement. This End unit comes with panoramic views, a walkout basement and backing onto Humber Valley Ravine. Offering 2 years free maintenance and closings in mid 2026. This is your opportunity of a lifetime to call this special enclave home. **EXTRAS** POTL fees for snow removal and landscaping of common areas $289/month (id:26049)
102 Twenty Third Street
Toronto, Ontario
This 1,757 Sq. Ft. Home Offering A Spacious, Well-Organized Main Floor. The Curb Appeal Is Just The Beginning Of What This 3-Bedroom Gem Has To Offer. The Inviting Front Porch, With Its Cedar Awning, Wrought Iron Railings, And Striking Red Door, Sets The Stage For What Awaits Inside. Step Into Living Room Where Hardwood Floors And Large Windows Create A Warm, Welcoming Atmosphere. At The Heart Of The Home Is A Stunning Kitchen, Flowing Effortlessly With The Dining Area. Custom Shaker Cabinets, Granite Countertops And Built In Stainless Steel Appliances. The Family Room With Wainscoting, Offering A Walkout To A Private Deck. The Outdoor Living Space Is A True Retreat, Featuring A Custom-Built Gazebo, A Versatile Workshop That Could Serve As An Office Or Studio Both With Durable Steel Roofing. The Main Floors Primary Bedroom Featuring Wall-To-Wall Closets And Charming Wainscoting. The Spacious Laundry Room Offers Ample Storage, The Renovated Bathroom Boasts A Floating Vanity, Soaker Tub, Unique Subway Tile, Black Wrought Iron Hardware, And A Secondary Rain Shower Head. Upstairs, Two Cozy Bedrooms With The Potential To Add Full Dormer, Expanding The Rooms And Creating Space For A Three-Piece Bathroom. A Five-Minute Walk Takes You To The Lakefront, Serene Walking Paths/Trails, Marina, And Stunning Waterfront Views. Please Note: Broadloom In Family Room And Primary Bedroom Have Been Replaced With Grey/Brown 6" Wide Flooring. **EXTRAS** All ELFs, Window coverings, SS fridge, SS range hood,5-burner gas cooktop, B/I wall microwave, B/I wall oven, B/I D/W seamlessly integrated w/ cabinetry, Front-load full-size washer & dryer (Composite Siding Wrapping Around Entire House) (id:26049)
238 Garden Avenue
Toronto, Ontario
Calling all investors or friends and family buying together. Welcome to your dream fully renovated triplex in the highly sought-after Roncesvalles Ave neighbourhood. This fully renovated 2 1/2 storey home offers versatile living with three stunning units each with its own private outdoor space. This property was fully renovated as a complete rebuild from the studs in collaboration with True Design. The main floor 1 bed 1 bath unit boasts a modern, open concept living space with soaring ceilings and a beautiful kitchen featuring a centre island and gas range. The bathroom has heated floors. Custom closets have been installed throughout to maximize storage. The rear living room has easy access to the deck and overlooks the private backyard. Enjoy entertaining with gas BBQ hookup. The second/third floor is a large 1100 sqft 3-bed, 2-bath unit featuring a modern kitchen with centre island, high-end lighting and custom built-in fireplace in the living room. Sliding doors at the back lead to a deck with BBQ hook up and stairs down to the private backyard. The third floor includes two bedrooms, a bathroom, and an office space, with access to a private & spacious rooftop terrace. Both bathrooms have heated floors and marble tiles. The basement is designed to maximize natural light. An outdoor nook is perfect for a caf table & storage. The open-concept living area includes a kitchen, butcher block island, a dishwasher, and stainless-steel appliances. The large kitchen window faces the front, providing ample sunlight. Beyond the main space, theres a 3-piece bathroom, laundry/utility room, and a large bedroom with wall-to-wall closets and a large-sized window. The front of the property is beautifully hardscaped for low maintenance. At the rear, parking for 2 cars is situated off the laneway. Excellent cap rates. Fully renovated, low maintenance home in a fabulous location. (id:26049)
17 Antonio Court
Toronto, Ontario
Welcome To The Homes of St. Gaspar Where Sophistication Meets Contemporary Living. This Brand-New Collection Of Executive 3 Storey Semis Is Located On Hidden Enclave And Offers A Stunning Stella Model. 3 +2 Beds & 4 Baths Boasting 2600 Sqft Of Luxury Living Including An Above Ground In law Suite with Second Kitchen & 4 Separate Entrances. Bright & Spacious Open Concept Layout With 9-10 ft Smooth Ceilings & Pot Lights Throughout. Superior Craftsmanship, Millwork & High End Finishes. Beautiful Oak Hardwood Floors, Custom Crown Moulding, Upgraded 5''Baseboards, Custom Closets W/ Built Ins Throughout, Designer Gourmet Kitchen With Quartz Counter, Centre Island & Stainless Steel Applicance Package. Beautiful Front & Rear Lanscaping W/ Private Backyard Oasis & Privacy Fence. Experience Luxury Today. **EXTRAS** Spa Like Bathrooms W/ Shower Glass Enclosures, Vanity Mirrors & Lighting, Custom Cabinets & Ceramic Sinks, Rough In Smart Home Technology, Central Vac System, 200 AMP Electrical Service. (id:26049)
33 St.gaspar's Court
Toronto, Ontario
Welcome To The Homes of St. Gaspar Where Sophistication Meets Contemporary Living. This Brand-New Collection Of Executive 3 Storey Semis Is Located On Hidden Enclave And Offers A Stunning Sole Model. 3 +2 Beds & 4 Baths Boasting 2000 Sqft Of Luxury Living Including An Above Ground In law Suite with Second Kitchen & 4 Separate Entrances. Bright & Spacious Open Concept Layout With 9-10 ft Smooth Ceilings & Pot Lights Throughout. Superior Craftsmanship, Millwork & High End Finishes. Beautiful Oak Hardwood Floors, Custom Crown Moulding, Upgraded5''Baseboards, Custom Closets W/ Built Ins Throughout, Designer Gourmet Kitchen With Quartz Counter, Centre Island & Stainless Steel Applicance Package. Beautiful Front & Rear Lanscaping W/ Private Backyard Oasis & Privacy Fence. Experience Luxury Today. **EXTRAS** Spa Like Bathrooms W/ Shower Glass Enclosures, Vanity Mirrors & Lighting, Custom Cabinets & Ceramic Sinks, Rough In Smart HomeTechnology, Central Vac System, 200 AMP Electrical Service! (id:26049)


