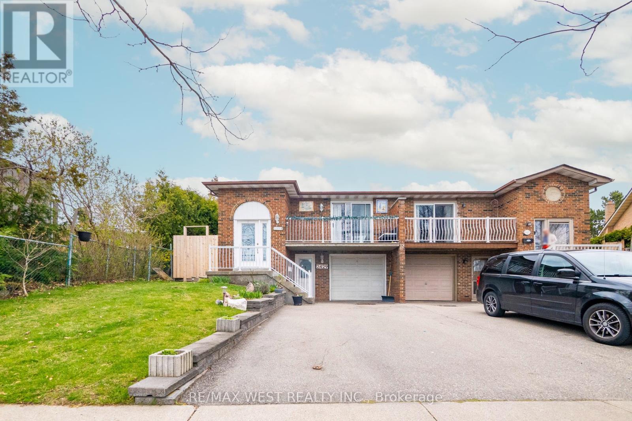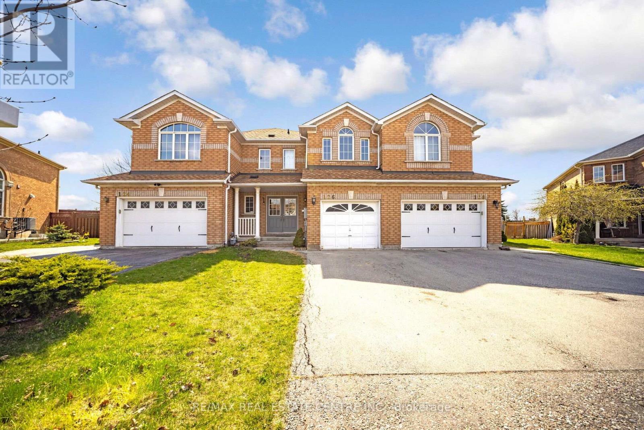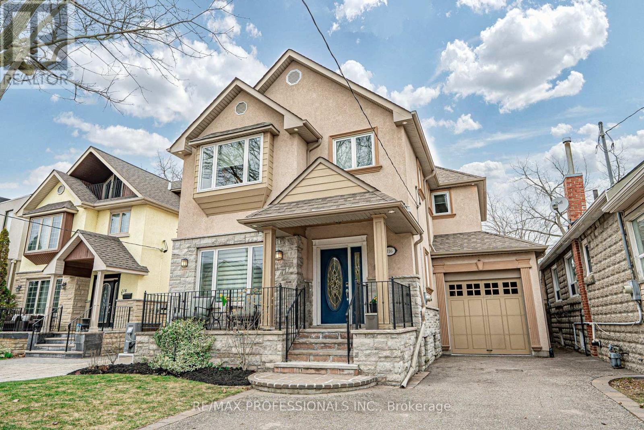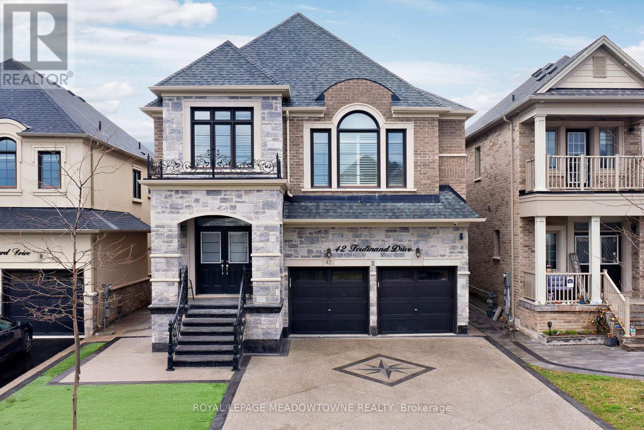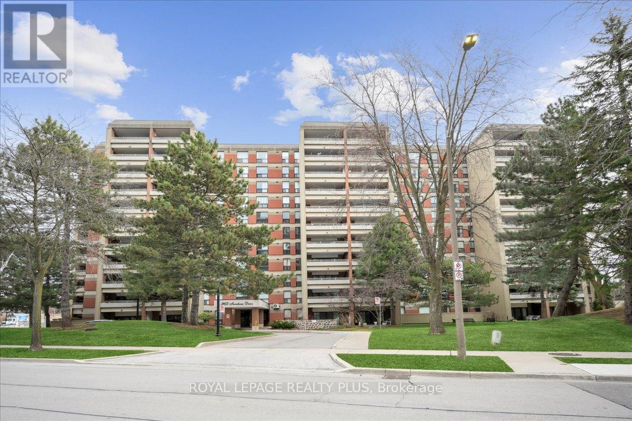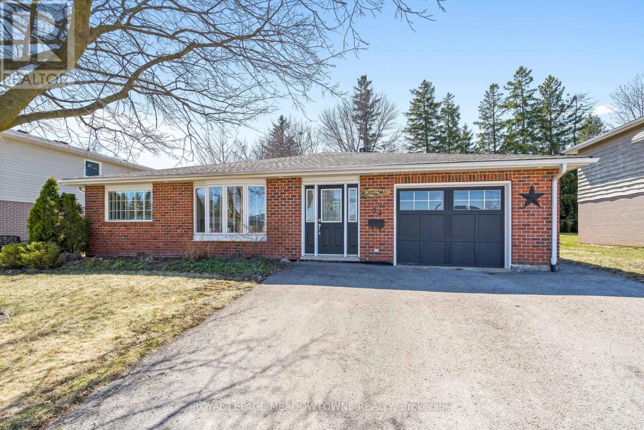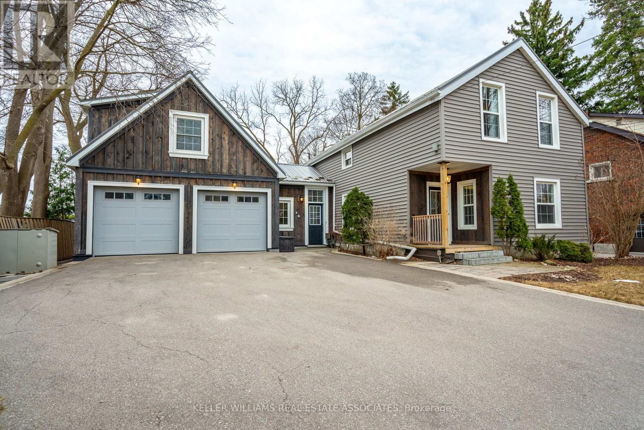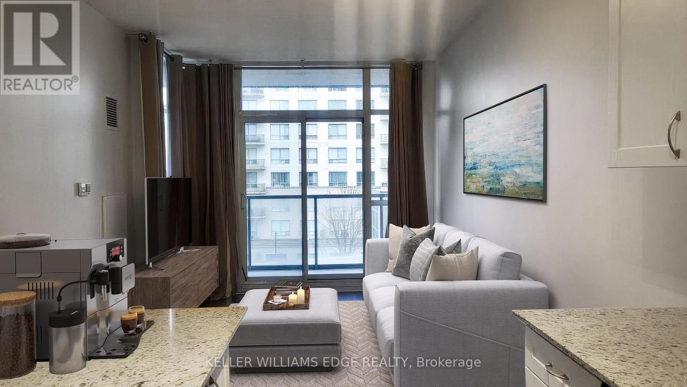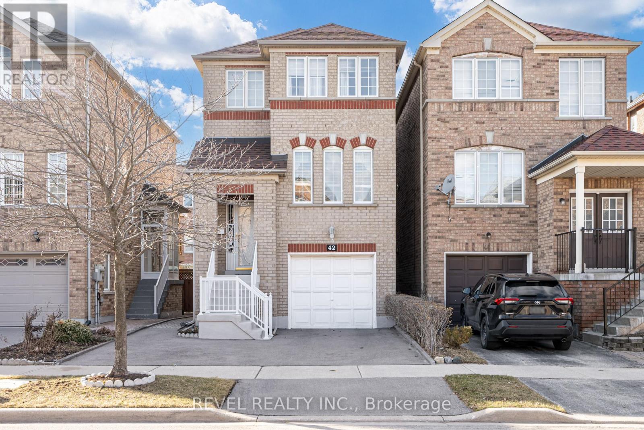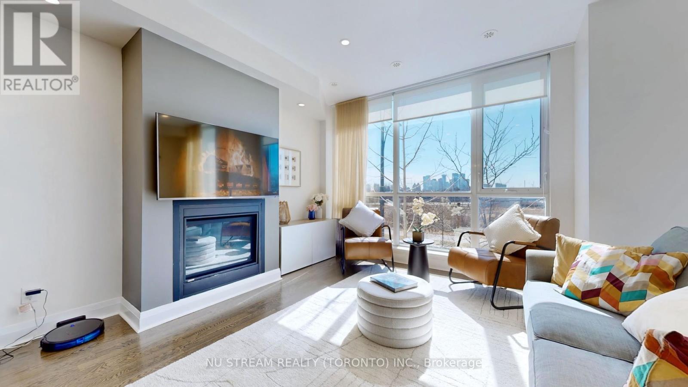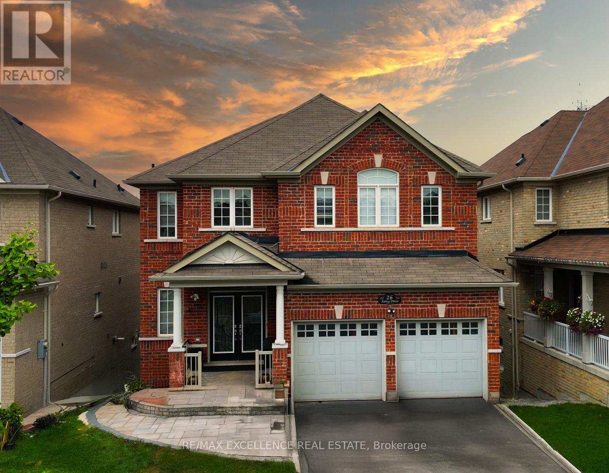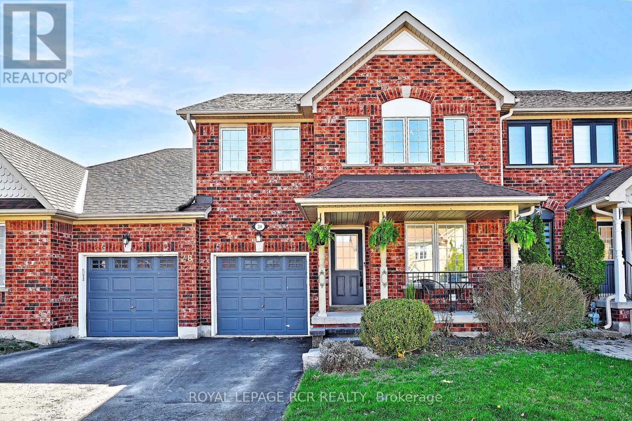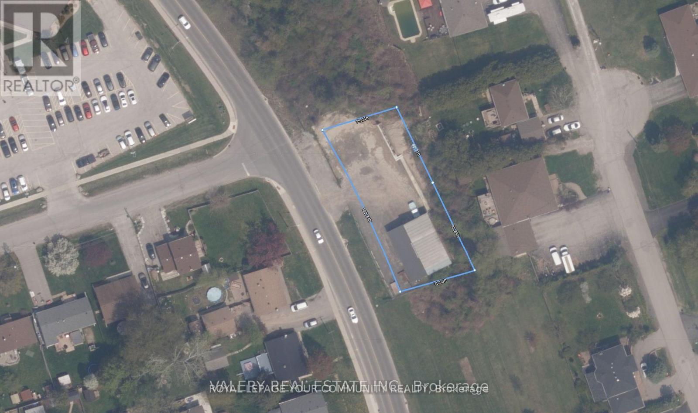2429 Culver Way
Mississauga, Ontario
Excellent Opportunity In High Demand Area. Well Maintained 4 Bedroom Semi Detached, Huge Back Yard Incredible Location Close To Trillium Hospital, Huron Park, Shopping, Easy Qew Access And All Other Amenities. Separate Entrance To A Private In-Law Suite, Featuring Living, Kitchen, Bedroom And 3-Pc Washroom** Perfect For An Extended Family Or First Time Buyer. Owned Hot Water Tank And Furnace (2020). (id:26049)
126 Sandyshores Drive
Brampton, Ontario
Welcome To This Stunning, Upgraded 3-Bedroom, 2-Storey Freehold Townhouse Perfectly Located In A High-Demand Area Just A 3 Mins. Walk To Trinity Commons! Step Through The Elegant Double-Door Entry Into A Beautifully Maintained Home Featuring Fresh Paint Throughout & Stylish Pot Lights That Create A Warm, Modern Ambiance. The Spacious Living Area Flows Seamlessly Into An Open-Concept Kitchen, Newly Renovated W/ Quartz Countertops, S/S Sink, Backsplash, & Brand New Appliances Including A Dishwasher, Stove, & Hood Fan. Enjoy The Convenience Of A Main Floor Laundry Area & A Newly Updated Powder Room. Upstairs, Retreat To A Large Primary Bedroom W/ A Huge Walk-In Closet & Private 3Pc-Ensuite. Two Additional Generously Sized Bedrooms W/ Closets & A Fully Renovated Second Full Bathroom Completes The Upper Level. Step Outside To A Fully Fenced Backyard W/ No Homes Behind! Additional Highlights Include: Brand New Stairs Carpet, Tasteful Modern Upgrades, Move-In Ready Condition. Don't Miss Your Chance To Own This Gem In A Sought-After Neighborhood! Book A Showing Now!! (id:26049)
3901 - 510 Curran Place
Mississauga, Ontario
Originally 1+Den, this unit has been smartly converted to a full 2-bedroom, living in this spacious765 sq. ft. south-facing 2-bedroom suite at Amacon's iconic PSV II in the heart of downtown Mississauga, and includes owned parking and locker for added value .Enjoy floor-to-ceiling windows,9 ft ceilings, and modern flooring throughout the open-concept living and dining area. The upgraded kitchen features stainless steel appliances, quartz countertops, stylish backsplash, and afront-loading washer/dryer. The primary bedroom offers a large glass-door closet, and the entire unit has been freshly painted ,renovated and well maintained. Located steps from Celebration Square, Square One, Sheridan College, YMCA, City Hall, Library, public transit, and highways 401 & 403.Top-tier amenities include a 24-hour concierge, indoor pool, jacuzzi, rooftop deck, BBQ area, fitness centre, and theatre room. Perfect for both end-users and investors seeking location, quality, and lifestyle. (id:26049)
2382 Emerson Drive
Burlington, Ontario
Welcome to this beautiful DeMarchi-built home, showcasing a rare open-concept design not often seen in the Orchard community. With a striking stone and brick exterior, this 3+1 bedroom home blends modern convenience with timeless style. The main floor features a stunning custom kitchen with high quality stainless appliances, including a 5-burner Monogram gas range and built-in wall oven, centered around a huge peninsula island (secondary sink) offering incredible counter space and sleek modern cabinetry. A walkout to the backyard makes indoor-outdoor living easy, while a unique walk-in pantry provides exceptional storage rarely found in homes of this style. The great room is warm and inviting, anchored by a gas fireplace, and a convenient 2-piece powder room completes the main level. Upstairs, oak hardwood flooring runs throughout the bedroom level, where you'll find a spacious laundry room, a full 4-piece main bath, and 3 large bedrooms including a primary suite featuring a walk-in closet and a private 4-piece ensuite. The fully finished basement adds a spacious recreation room, a separate bedroom, a 3-piece bathroom, a gym area, a wet bar ready for your customization, and plenty of storage space. Step outside to a backyard built for extended seasonal use, complete with a natural gas firepit and a built-in Napeolon BBQ perfect for entertaining. Practical upgrades include a Tesla Universal charger (compatible with most EV brands) mated to a 60-amp line in the double garage (capable of supporting an additional charger), customizable Lutron dimmers on many light fixtures throughout the home, a new sump pump with battery backup, a brand-new 200 AMP electrical panel (2023), a high- efficiency furnace (2019), and an owned on-demand hot water heater (2020). This thoughtfully designed home combines distinctive features, functionality, and an unbeatable location a true standout in the Orchard! (id:26049)
16 Chester Crescent S
Halton Hills, Ontario
Location! Location! Location! Welcome to 16 Chester Crescent. This property has absolutely everything you need and more. Quiet street fabulous neighborhood, close to 3 schools that are all just a short walk away, convenient for shopping or commuting. This property is truly an entertainers dream both inside and outside. Stunning open concept kitchen with granite countertops, stainless steel appliances, gas fireplace and 2 separate islands that are moveable. Separate living and dining room areas for those more formal events. Main floor laundry and garage access to tons of storage space are there for your convenience. Second floor offers you four good size bedrooms, great for larger family. Primary bedroom has a walk in closet with a lovely 4 piece ensuite. There is a full unfinished basement with a bathroom rough in and a cold room. This space is a blank canvas just waiting for you to create your ideal living space. there are so many options with this space. If you are looking for a backyard paradise then look no further. This outdoor space is low maintenance with a fabulous in ground swimming pool with interlock patio all around, a pool hut with electricity and natural gas hookup for your barbecue. This is the perfect space for loads of family fun, entertaining or just relaxing. Come and see everything this inviting family home offers. There is an extensive list of upgrades that have been done. (id:26049)
116 Lake Shore Drive
Toronto, Ontario
This beautiful home in the lakeside community of New Toronto is perfectly situated on a sought-after street that runs right along the lake! The main floor boasts a formal living and dining room with elegant French doors, creating a refined atmosphere. The open concept eat-in kitchen, complete with granite counters, Gas stove and plenty of cabinetry overlooks the spacious family room. The grand family room boasts multiple skylights and a double-door walkout to the back deck which floods the room with natural light! Upstairs, you'll find 3 generously sized bedrooms. The primary suite is extra-large, with vaulted ceilings, a walk-in closet, and a luxurious 5-piece ensuite. The two additional bedrooms are bright and spacious, with views of the private backyard. Both upstairs bathrooms feature heated flooring! Enjoy the conveniently located washer and dryer on the second floor. The fully finished basement offers incredible space, with room for a bedroom, media room, and recreation area. It also features a rough-in for a kitchen and 2nd laundry room, perfect for creating a nanny suite, complete with a full 3-piece bathroom. Note the convenience of a separate inside entrance to the large garage! The backyard is a private oasis, perfect for BBQs, gardening, or simply relaxing while enjoying the serenity of the surroundings. This property is the ideal spot for summer entertaining! Located in a prime area across the street from the Lake, this home is just steps from multiple parks, trails, shops, restaurants, public transit, schools, library, community centre and a marina! Easy access to highways makes it a quick commute to both Toronto airports and downtown Toronto! (id:26049)
3040 Riverview Street
Oakville, Ontario
Welcome to this beautifully renovated 4-bedroom home, completely transformed from top to bottom, in the highly sought-after Bronte West community! Set on a quiet, tree-lined street just steps from the shores of Lake Ontario, Riverview Park and Bronte Creek, this home offers modern upgrades, spacious living, and incredible attention to detail. The fully remodelled, chef's kitchen is a dream, with high-end finishes, custom cabinetry, quartz countertops, and ample workspace, making it the perfect heart of the home. Upstairs, the primary suite serves as a tranquil retreat, complete with elegant wall panelling and a spa-like ensuite boasting a frameless glass shower and modern fixtures. The fully finished and renovated basement adds even more living space! Featuring a large recreation room, modern laundry area, ample storage, and a newly completed bathroom, this level is perfect for additional family space, a home gym, or an entertainment area. Positioned just steps away from the serene shores of Lake Ontario, residents can easily enjoy lakeside walks, local parks, and charming restaurants nearby. Exceptional schools, boutique shopping, and vibrant community amenities further elevate the unmatched convenience and lifestyle of this coveted neighbourhood. 3040 Riverview Street is your gateway to a beautifully balanced Oakville lifestyle. Don't miss this opportunity to experience refined family living at its very best! (id:26049)
42 Ferdinand Drive
Brampton, Ontario
Luxury detached home with over 3,500sqft. Stunning custom designed concrete driveway, walkways & along the rear side of the home. Iron railings on the porch leading to a double door entry. Completely upgraded from the moment you step in with large tile floors, hardwood floors, crown moldings, smooth ceilings, pot lights, and wainscoting throughout. Lots of space and options for you to enjoy this home, including an open concept living room, formal dining room, a main floor office/den, as well as an open concept kitchen & family room combination. The family room has been opened up & arranged in the optimal layout, including a walkout to the backyard which is fully fenced & comes with a large shed which offers great utility. The kitchen has all the luxuries you are looking for, including extended cabinets, upgraded hood vent, pot & pan drawers, vacuum built in under the cabinets for easy cleaning, built-in stove top in the stone counters, under cabinet lighting, backsplash, & built-in stove and microwave. A bright, large window and moveable island top off this well thought out area. A custom pantry has been added for extra convenience. There are two staircases leading to the expansive upper floor, including the second family room, which can easily be converted to a sixth bedroom. Every closet in this house has custom organizers built-in for full utility. Access to the double car garage which has epoxy floors and shelving perfect for organization. There is a hook up for main floor laundry in the mud room, however you are likely to enjoy the second-floor laundry instead. There is also a side entrance & walk-up entrance for the two lower-level units. One of them is a two-bedroom unit & the other is one bedroom. There is a second shared laundry room on the lower level. The lower levels also have smooth ceilings & pot lights throughout. The main floor has zebra blinds whereas the second floor has California shutters. Two linen closets & 3 full bathrooms on the second floor. (id:26049)
1107 - 965 Inverhouse Drive
Mississauga, Ontario
Welcome To Inverhouse Manor, A Well Maintained And Amenity Rich Community In The Heart Of Sought After Clarkson Village. This Expansive 2 Bedroom, 2 Bath Top Floor Condo With Den Offers 1340 Sq Feet Of Potential, Including A Sprawling 18 Ft Living Room and a 20 foot open air balcony. Step Into An Open Concept Living And Dining Space That's Bathed In Natural Light And Flows Seamlessly Onto A Private, Open Air Balcony. The Versatile Den Is Perfect As A Home Office, Guest Space Or Cozy Retreat. This Unit Offers Great Bones And A Smart Layout, Ready For A Refresh-Perfect For Buyers Looking To Customize And Value At An Unbeatable Price Point. Residents Enjoy Access To An Outdoor Pool, Gym, And Party/Meeting Room Nestled In Clarkson Village, You're Steps From Charming Local Shops, Cafes, And Restaurants And Just Minutes From Scenic Waterfront Parks. Opportunity And Affordability Intersect In This Coveted Residential Condo Building! (id:26049)
32 Joycelyn Crescent
Halton Hills, Ontario
Welcome to 32 Joycelyn Cres. not your average backsplit in so many ways. Enter into the spacious foyer with large closet & French doors that bring you into the fabulous open concept main floor living/dining/kitchen space. Smooth ceilings, crown moulding, various lighting make for an inviting living entertaining space. Kitchen offers vaulted ceiling, skylight, stainless steel appliances. Adjacent is the cozy dining area with gas fireplace. Upper level boasts, 3 piece bathroom with walk in glass shower, three bedrooms all with ceiling fans & good size closets. Primary bedroom with step down into inviting 4 season sunroom, offers gas fire place, windows all around & walkout to the fabulous outdoor garden space. Lower level is an inviting family space with pot lights & wainscotting, additional 3 piece bathroom, laundry room along with loads of crawlspace storage. Let's talk about the amazing 2 car tandem garage with its own furnace & 100 amp panel, rear overhead door to back parking pad. 3 car side by side parking, beautifully landscaped back yard with pond feature, all this and more wait for you at this unique property. Located in a quiet family friendly neighbourhood. This is one that is not to be missed! (id:26049)
13867 Heritage Road
Caledon, Ontario
Quality! Luxury! Privacy! Be the first family to live in this Outstanding Custom Home. Conveniently Located Near Terra Cotta in Southwest Caledon. Short drive to GO, Airport, Downtown, and Shopping. Every Room has Quality Finishes and Attention to Detail. Large Chefs Kitchen with Quartz Counters, Large Island, High-end Appliances & Separate Pantry. Living Room with 22 ft Ceilings, Custom trim and Fireplace. Main Floor Family/Dining Great Room with Garden Walkout. Primary Suite with Spa-like Ensuite, Walk-in Closet, Office/Nursery and Private Balcony. Main Floor Bedroom with Separate Entrance, Bathroom & Breakfast Nook. Every Room has Quality Finishes with Attention to Detail including Thick Hardwood Floors, Custom Wood Trim Doors, Heated Floors. 2 Additional Bedrooms with Built-in Closet Cabinetry and Jack & Jill Bathroom. Don't Miss the Princess Suite. Flexible Design for Home Office, Nanny Suite, Extended Family, Guests. Private Ravine Lot with a Pool-sized Backyard and Ample Parking. Garden Shed/Workshop to Store the Toys. Country Privacy Near City Life (id:26049)
12629 Second Line
Milton, Ontario
Fantastic Investment and Building Opportunity!!This 5-acre country property offers a private, peaceful setting, surrounded by nature and featuring breathtaking views. The paved driveway provides easy access, leading to a double car garage. Nestled among trees, this natural oasis is ideal for both relaxing with family and hosting gatherings. Large windows throughout the property allow you to fully enjoy the stunning views. This is a must-see property with endless potential! (id:26049)
18 George Street
Halton Hills, Ontario
One-of-a-Kind Multigenerational Home in Georgetown's Coveted Park District Designed with flexibility in mind, this unique property features three separate living spaces, ideal for multigenerational families, income seekers, or savvy investors. Live in one and rent the others to offset your mortgage, or take full advantage of its income potential - this home adapts to your needs. [The Main Residence] A warm and inviting 3-bedroom home that blends character with comfort. Enjoy an updated kitchen, luxury vinyl plank flooring (with original hardwood beneath), a renovated 4-piece bath, and an upstairs laundry. Bright, spacious rooms offer a cozy layout for families or downsizers wanting space for guests. [The Industrial Loft Suite] Above and behind the extended-height double garage, this stunning loft impresses with soaring ceilings, heated concrete floors, upper-level Berber carpet, metal railings, a kitchenette, 3-piece bath, and private access. Perfect for teens, guests, a studio, or a stylish short-term rental. [The Garden Suite] A charming main-floor apartment with retro flair, modern updates, its own entrance, 3-piece bath, laundry, and full kitchen - ideal for in-laws, caregivers, or income potential. [The Central Foyer] A shared hub connecting all three zones with heated tile floors, 2-piece bath, additional laundry, and walkout to the yard - an ideal transition space. [The Property] Set on a 65 x 150 ft lot surrounded by mature trees and beautiful landscaping in the prestigious Park District. Just a 5-min walk to shops, restaurants, parks, and the GO Train. With parking for 8, curb appeal, and a lifestyle-first design, this is a rare opportunity to live, earn, and grow in Georgetown' s most desirable neighbourhood. (id:26049)
424 - 1940 Ironstone Drive
Burlington, Ontario
Fabulous one bedroom plus den in uptown Burlington. Freshly painted and ready for your design. Features stainless steal appliances in kitchen, ensuite laundry, two washrooms including ensuite in the primary bedroom. Lots of building amenities, including 24 hour concierge and security party room, games room, theatre, gym and studio, large courtyard with barbecues. Close to shopping schools,public transit, minutes to major highways and go bus. (id:26049)
42 Millennium Drive
Toronto, Ontario
Move-in ready home in sought after Toronto Neighborhood featuring 3 bedrooms and 3 bathrooms. The main floor offers hardwood flooring, Large Living room and dining room, a bright kitchen with an eat-in area, and plenty of cabinet space. Upstairs bedrooms are spacious with ample closet storage. The finished basement adds extra living or storage space with a walk out to backyard. Outside, enjoy a private backyard with a patio, lawn, garden beds, and a large storage shed. Conveniently located close to schools, parks, shops, and public transitideal for families or investors. (id:26049)
5 - 150 Little Creek Road
Mississauga, Ontario
An exquisite 4-bedroom, 3-bathroom customized model home at The Marquee Townhomes by Pinnacle! Offering over 2000 sqft of luxurious living space, this rare home features a double garage and south-facing views of beautiful creek and 36.5 acres of fully landscaped parkland, filling the home with abundant natural light. Enjoy two sunlit primary bedrooms on the 1st and 3rd floors, offering flexibility for your family's needs. The 1st-floor bedroom is perfect for elderly family members or can be easily transformed into a home office or studio. The spacious open-concept living/dining area on the 2nd floor is ideal for family gatherings. The home features floor-to-ceiling windows, hardwood floors throughout, a gourmet granite countertop kitchen with premium KitchenAid appliances, an elegant fireplace, and a spacious balcony, perfect for family BBQs and outdoor relaxation. Located at Hurontario/Eglinton, steps to park (tennis court and children's playground), just minutes from 403/401 highways, Pearson International Airport, and only a 5-minute drive to Square One and Oceans supermarket, offering unmatched convenience and luxury. (id:26049)
26 Fahey Drive
Brampton, Ontario
If you like to hear bird chirping and wants to live country style life in the city than this is perfect house. This property is a stunning 4 bedroom Detached 2 Storey Home with premium lot facing cal de sac. It backs onto a ravine lot, and the credit view creek. The property features 2867 Sq Ft of Livable Space above ground with a 3 bedroom legal basement apartment. There is an all Brick Exterior, Double Garage, 7 Car Parking. There are heated floors in the foyer, the powder washroom and in the primary en-suite. Newly furnished oak stair case with upgraded iron pickets and posts. More features of the property include a double height entrance, Large Eat in Kitchen w/Pantry, Breakfast Area overlooking the sunroom, and legal deck backing on to the ravine. The Family Room contains a Gas Fireplace custom closet with LED lights and a roller shutter which is remote controlled. 9' ft Ceiling 4 Spacious Bedrooms on 2nd Level with den. Primary room overlooks to ravine, and contains a walk in closet with custom design closet and 5 pc ensuite, glass shower door; heated flooring, double sink vanity and granite counter tops. All bedrooms have custom designed closets. 2 bedrooms are connected with a Jack and Jill washroom. The 3 bedroom legal basement apartment with separate entrance generates about $3000 monthly income. Walk out basement has a huge wooden deck. Upgraded Light Fixtures, Newly Painted, Large Windows, Lots of Natural Sunlight, S/S Appliances that are only a year old, Pride of Ownership, Shows Well, Double Door Entry, Partially Interlocked 1 year old new Driveway, Privately Fenced Back Yard, Excellent Location, Close to All Amenities. You Can Call This Your New Home! **EXTRAS** Copeland PS, Brampton Centennial SS, James Potter Park, Brampton Civic Hospital, Canada Christian Academy, Close to all Major Hwy's 407, 410, 401, 403, Lion head Golf Club & Toronto Pearson Airport! (id:26049)
3050 Lenester Drive
Mississauga, Ontario
Attention Homeowners and Investors! Rare opportunity to own this beautifully renovated home with significant Income Potential. Large corner lot with 2 units with potential for 3rd unit. This renovated 4 bedroom, 3 full bathroom home features a self-contained 2 bedroom In-Law suite with a separate entrance and sits on a large corner lot perfect for adding a Garden Suite (ADU). The Garden Suite would have direct street access while still maintaining a side yard for main house. Key Features: (A) Large corner lot. (B) Fully renovated New flooring, quartz counter tops, freshly painted in designer colours, 10 appliances, new roof, and the list goes on (C) Income Potential Live in one unit and rent out the others to offset your mortgage. (D) 5 parking spots. (E) City of Mississauga pre-approved Garden Suite plans. Whether you are an investor seeking high cash flow or a homeowner looking for a mortgage helper, this property is a must-see! Check out the attached drawings and multi-media tour! (id:26049)
102 Rutherford Road N
Brampton, Ontario
Welcome to this beautiful 4 bedroom detach home, boasting a combined living & dining and family size kitchen. This immaculate 2 story property features 4 Bedrooms, 1 Bath, Brick & Vinyl exterior. On A Premium 50' X 111 Lot In Madoc, and has a lot of future potential, located In The High Demand Neighborhood. Open Concept Layout, A Renovated Eat-In Kitchen , Stainless Steel Appliances, Upgraded Bathroom, Laundry in the basement, Freshly Painted. Calm & Quiet Neighborhood. Close To Hwy 410, Walking Distance To Tim Hortons, Bank, Groceries, Public Transportation and many more . (id:26049)
15 Kirkwood Crescent
Caledon, Ontario
Welcome to this Charming 3 Bedroom Bungalow in the sought after subdivision of Valleywood. This well maintained home is located in a great neighborhood, just minutes away from shops, restaurants, and essential amenities. This spacious home has been freshly painted, it sits on a Beautiful Walkout Ravine Lot on a quiet street. Inviting Open Foyer with Tons of Natural Light leading to the Bright eat in Kitchen with walk out to deck. Large Family room with three sided gas fire place overlooking the forested backyard. Large Living/Dining Room great for entertaining. Spacious Primary bedroom with ensuite and walk in closet. Main Floor Laundry with Access to Large Two Car Garage with ample storage space. Landscaped front garden with interlocking walkway and inground sprinkler system. Ecobee Smart Thermostat Spacious Walkout Basement with a nine foot ceiling awaiting your finishing touches, great for inlaw suite or potential rental income. A Great Place to Call Home! (id:26049)
30 Jessop Avenue
King, Ontario
Welcome to your next chapter in the heart of charming Schomberg! This updated 3-bedroom, 3-bath townhome is a perfect fit for first-time buyers, downsizers, or savvy investors looking for a move-in ready property in a great location. Step inside and you'll find tasteful updates like hardwood floors and pot lights throughout the main floor and finished basement, giving the home a warm, modern feel. The primary bedroom offers a walk-in closet and a private 4-piece ensuite - your own little retreat at the end of the day. Downstairs, the finished basement adds loads of extra living space, including a spacious rec room and a separate playroom that doubles perfectly as a home office or hobby space. Out back, the fully fenced yard offers great privacy and a large deck that's ideal for summer BBQs or just enjoying a quiet evening. All this just steps from parks, schools, local shops, and the charm of Main Street Schomberg. Don't miss your chance to get into this welcoming community! (id:26049)
103 The Queensway S
Georgina, Ontario
Earn commercial income while you develop! Covered land site for redevelopment in the Keswick Secondary Urban Corridor 1, with potential for development to low and medium density residential uses up to 4 storeys, institutional and community uses; commercial uses as permitted by the zoning in effect at the adoption of this plan; and special needs housing. Property is currently improved with an income-producing commercial building with great tenants, (see commercial co-listing for further details.) Or perfect owner-occupied commercial opportunity for an entrepreneur with dreams of developing. (id:26049)
5 Hartmoor Street
Markham, Ontario
Welcome To 5 Hartmoor Street, Nestled In The Highly Sought-After Wismer Community Of Markham. This Beautifully Maintained Freehold Townhouse Offers A Perfect Blend Of Comfort And Style. The Main Floor Features Gleaming Hardwood Flooring Throughout, Smooth Ceilings With Modern Pot Lights, And An Open-Concept Living And Dining Area That Floods With Natural Light Through Picture Windows. The Upgraded Kitchen Is A Chefs Delight With Quartz Countertops, Stainless Steel Appliances, Ceramic Backsplash, And A Bright Breakfast Area With Walk-Out To A Spacious Deck And Generously Sized BackyardPerfect For Entertaining. Upstairs, The Home Boasts A Large Primary Bedroom With A Walk-In Closet And A 4-Piece Ensuite, Along With Two Additional Spacious Bedrooms, All Adorned With Broadloom And Ample Closet Space. The Finished Basement Offers A Versatile Open-Concept Layout Complete With Laminate Flooring And Pot LightsIdeal As A Rec Room, Home Office, Or Gym. With A Newer Roof (2022), Owned Hot Water Tank, And Fresh Paint Throughout, This Move-In Ready Home Is Minutes Away From Parks, Top-Rated Schools, Public Transit, And Community Centres. The TTC Is at the Corner, and the GO Is Within Walking Distance. Dont Miss This Opportunity! (id:26049)
902 - 9000 Jane Street
Vaughan, Ontario
Welcome to Charisma Condos , where luxury living meets unparalleled convenience! This stunning 2-bedroom 2-bathroom condo offers over 800 square feet of bright and functional living space, perfect for those seeking style and comfort. With fantastic south views of the Toronto skyline, you can enjoy breathtaking views right from your own living room or expansive wrap-around balcony. Step inside to discover sleek modern features and finishes that add elegance and sophistication to every corner. This residence also grants you access to five-star amenities that make everyday living feel like a luxurious getaway. Located in an outstanding area, the condo puts you close to a variety of restaurants, Cortellucci Vaughan Hospital, and hwy 400. For those who love entertainment and shopping, Canada's Wonderland and Vaughan Mills Shopping Mall are just minutes away, making it easy to enjoy the best of what the city of Vaughan has to offer. (id:26049)

