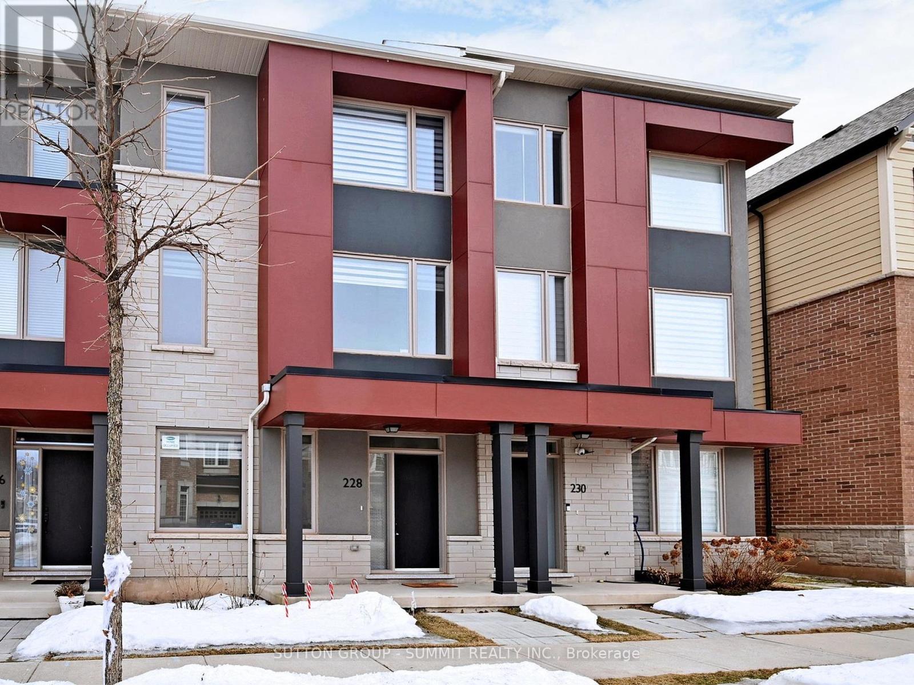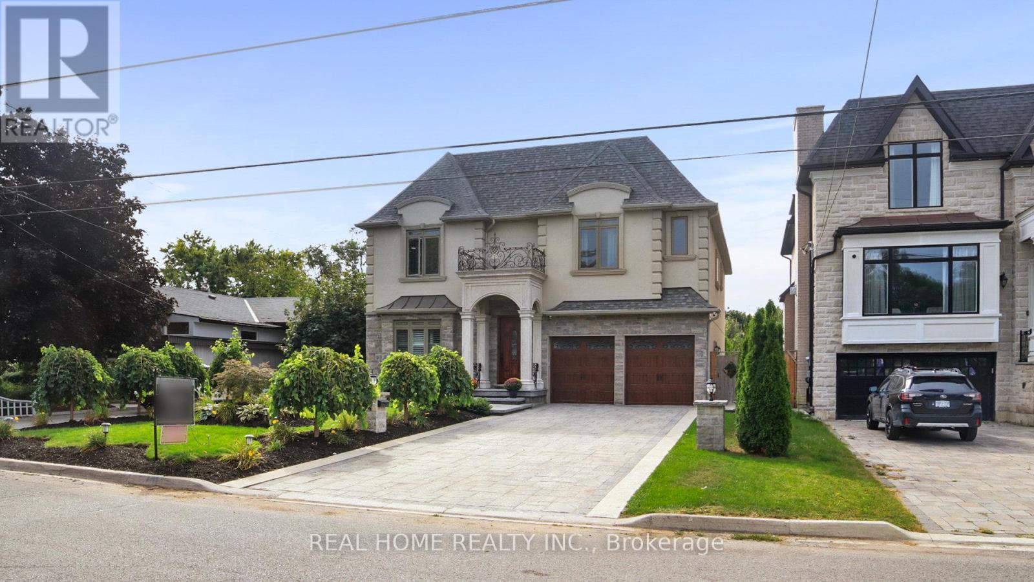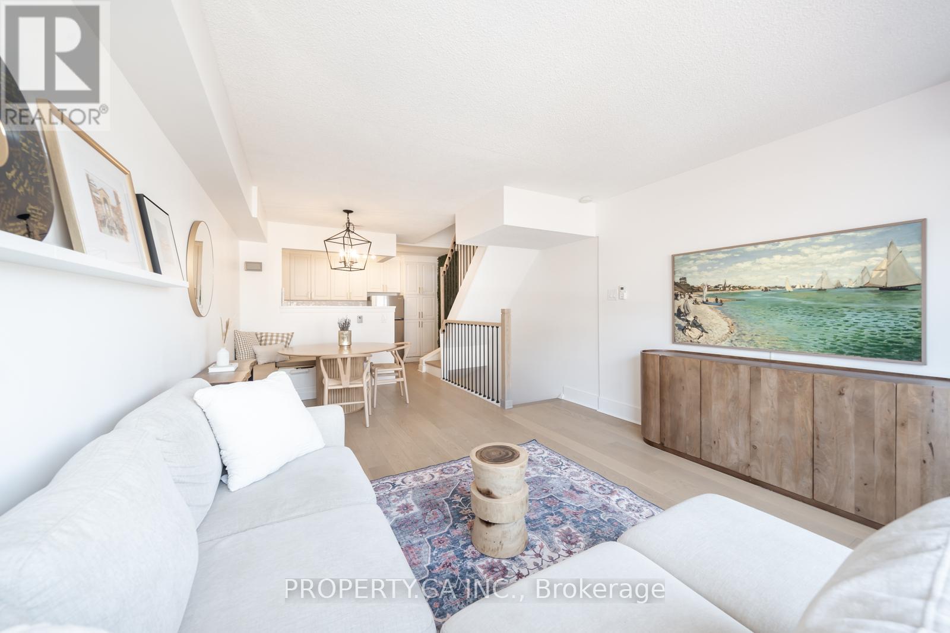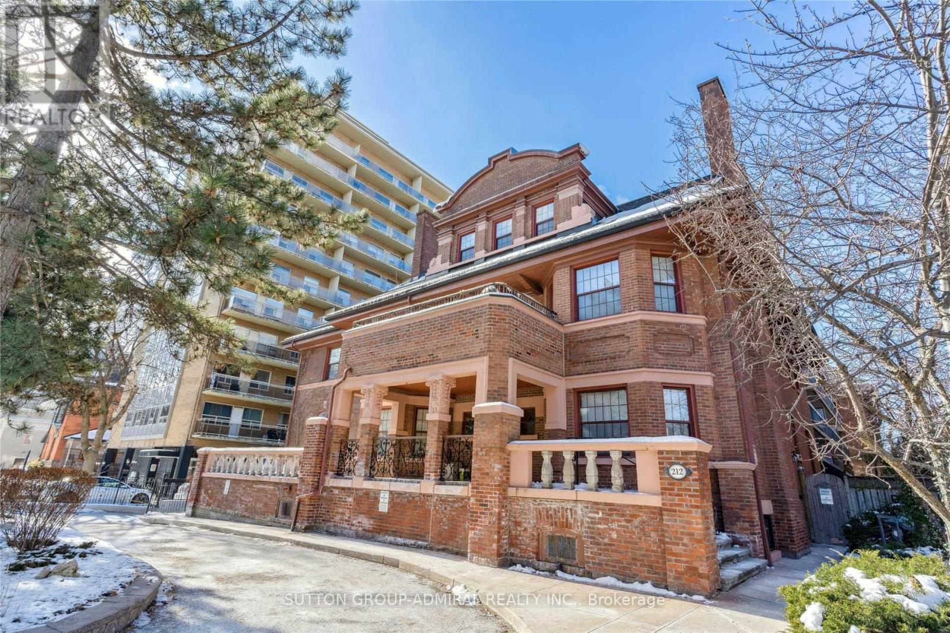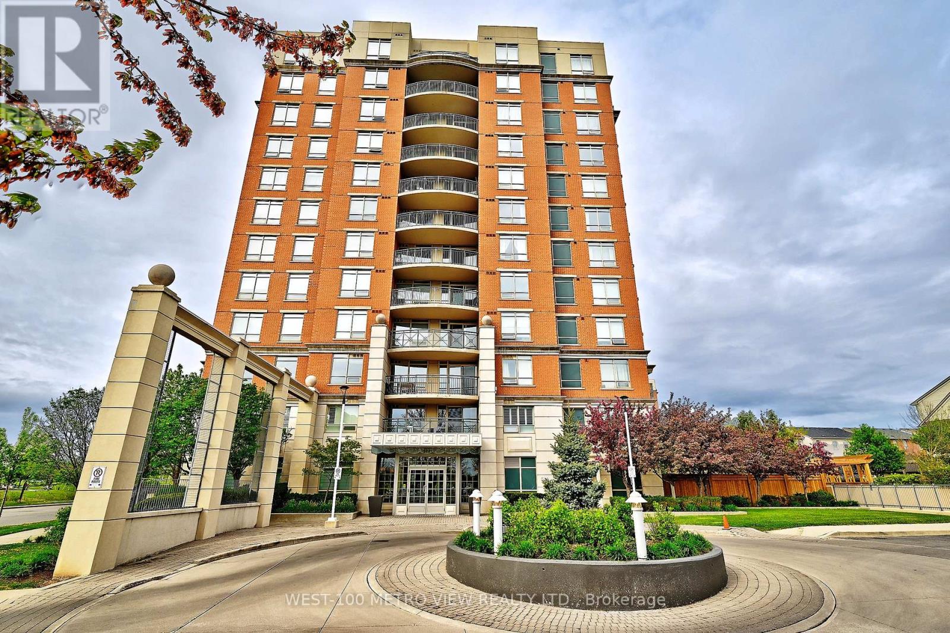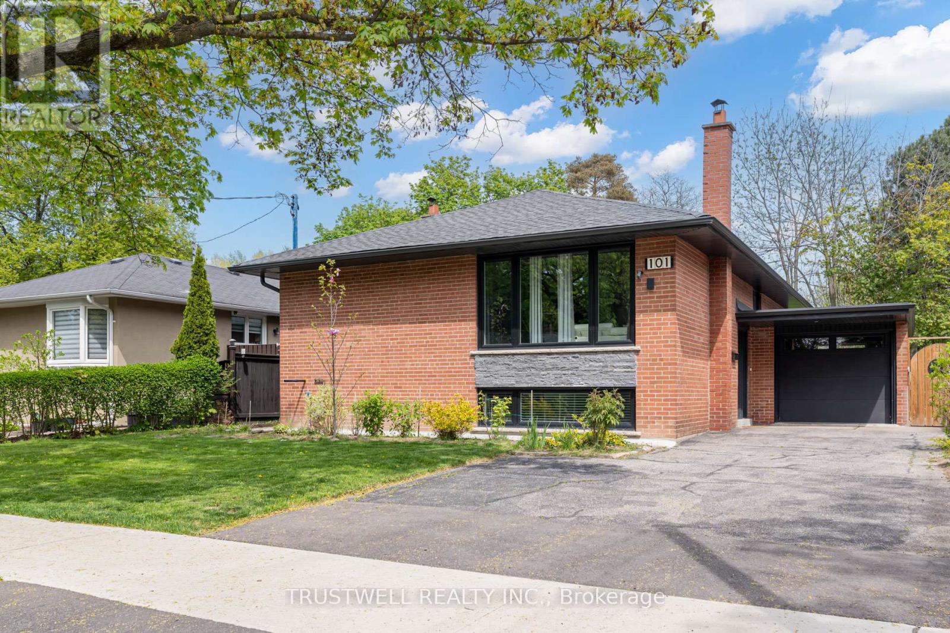228 Harold Dent Trail
Oakville, Ontario
LUXURY 3 STOREY FREEHOLD TOWNHOUSE IN A NEW SUB DIVISION; HUGE GREAT ROOM WITH LARGE WINDOWS BRING YOU TONS OF NATURAL LIGHT, OVER 2000 S.F. OF LIVING SPACE, HIGH CEILING, 2 CAR GARAGE, MAIN FLOOR FAMILY ROOM CAN BE CONVERTED TO 4TH BEDROOM; LAMINATE FLOOR ON MAIN AND 2/F; WALKING DISTANCE TO PARK AND SCHOOLS, CLEAN AND BRIGHT, 2019 BUILT, PRACTICALLY DESIGNED, JUST MOVE IN AND ENJOY (id:26049)
180 Kimber Crescent
Vaughan, Ontario
Step into your dream home an impressive executive residence offering nearly 6,000 sq ft of beautifully designed living space, perfect for growing families and memorable gatherings. From the moment you enter, you'll feel the comfort, elegance, and warmth that make this home truly special. Nestled in one of Vaughans most desirable neighbourhoods, you're just minutes from Canadas Wonderland, Vaughan Mills Mall, York University, and major transit giving you effortless access to world class entertainment, shopping, dining, and education.Surrounded by luxurious multi million dollar homes in a welcoming, family oriented community, this property offers the perfect balance of peace and convenience. Enjoy top rated schools, scenic parks, and easy highway access all combining to offer a lifestyle you and your family will love for years to come. (id:26049)
141 Annsleywood Court
Vaughan, Ontario
Amazing Location! Bright and Spacious 4 Bedroom & 5 Bathroom Home In Kleinburg Heritage Estates! One Of The Largest Lots Of The Court With Resort Style Professional Backyard Landscaping. 4,174 sq ft of Living Space. Soaring 10' Celling On Main & 9' Upper, Hardwood Flooring Throughout, Gourmet Kitchen With Quartz Counters, Backsplash, Top of The Line Paneled Appliances. Primary Bedroom with W/I Closet & 6 Pc. Ensuite & W/Out to Huge Terrace. Other Bedrooms with W/I closets & Ensuite or Semi-Ensuite. Partially Finished Basement By The Builder with Recreational Zone, Den, Kitchen/Bar & 4 Pc Bath, Possibility Of Installing An Elevator, Stone Patio, Sprinkle System, 3-Car Garage Tandem, Central Vac System, Professional Design Pool Project. Walking Distance To Kleinburg Village. Quick Drive to Grocery Stores, Restaurants, Parks and Great Rating Schools! Easy Drive to Downtown Toronto. (id:26049)
374 Elmwood Avenue
Richmond Hill, Ontario
Recently built and loved one of the kind custom home on one of the biggest lots in the area. Located in Bayview Secondary school district Professionally designed for enjoying in summer and winter alike. Over 6,000 sq.f of living space A must see resort style backyard with swimming, chilling at the fire pit, admiring the fruit and flower garden or even growing vegetables in the greenhouse. Top of the line kitchen, covered veranda, mane bedroom balcony. Walk up basement with 2 bedrooms, bar/kitchen recreation quarters and spacious dark home theater. **EXTRAS** Fully equipped garage for parking and using as a shop if desired. Professionally landscaped front yard with 6 car interlock driveway Too many details to mention. Come and see for yourself Motivated seller (id:26049)
30 - 1209 Queen Street E
Toronto, Ontario
Welcome Home! This Beautiful, Bright and Fully Renovated 3 Bedroom Townhome in the Heart of Leslieville features BRAND NEW Hardwood Flooring, Quartz Countertops, Windows, Siding, Fencing, Patio Stones, and a Walk-out Lower Level offering tons of Natural Light.Over 1,300 Square Feet with Underground Parking and a Fenced-in Yard this Property Offers Incredible Value. Located in one of the City's Best Areas for Dining and Shopping on Queen St E. Easy TTC Commute to Downtown Toronto or The Beaches and Minutes from Major Highways. Be a Part of this Beautiful Gated Townhome Community Today. (id:26049)
302 - 212 St George Street
Toronto, Ontario
Here's your chance to own a piece of Toronto history - this 1+1-bed, 1-bath Annex Mansion conversion at 212 St. George St offers an ideal blend of character, convenience, and potential, perfect for first-time homebuyers or investors! Located in the desirable Annex neighborhood, this spacious suite features hardwood flooring throughout, with ceramic tile in the foyer, kitchen, and bathroom. A generous south-facing balcony runs the length of the unit, providing a bright and inviting outdoor space with 2 walk-outs from the living room and primary bedroom. Boasting plenty of closet storage for added practicality with a dedicated ensuite storage room and double closets in the primary bedroom. Modern eat-in kitchen with stainless steel appliances, abundant counter and storage space with cabinetry right to the ceiling. Recent renovations include a coat of paint and ceiling fans. Building amenities include a sauna, exercise room, and a rooftop deck/garden, perfect for relaxing after a long day. Ideally located, you're just a short walk to the University of Toronto St. George Campus, the Royal Ontario Museum, and St. George TTC Station, with easy access to local restaurants, shops, and entertainment. Whether you're looking to live in or rent out, this unit is a fantastic investment in a prime Toronto location with all utilities (heat, hydro, water, A/C, cable TV package) included and an exclusive parking space! **Listing contains virtually staged photos*. (id:26049)
1104 - 2365 Central Park Drive
Oakville, Ontario
Bright 1 bedroom plus den Unit With 9Ft Ceilings located in sought after community of river oaks, Granite Counter Tops, Ss Appliances, jacuzzi tub, newer floors And newer Stove/microwave Are Just Some Of The Notables. Whether you need a home office, creative nook, or guest space this large den adapts to your lifestyle. Enjoy The View From The Large Balcony, Or Take Advantage Of The Great Amenities The Building Has To Offer (Outdoor Pool, Sauna, Exercise Room, Party Room, Bbq Patio) Comes With 2 Parking Spots (1 Surface Parking, 1 Underground) And A Locker. Nestled in the heart of Oakville's Uptown Core, you're just steps from trails, trendy cafes, boutique shops, lush Memorial park, and top-notch amenities. Commuters will love the easy access to transit and major highways. Don't miss the chance to call this incredible condo home. (id:26049)
5184 Viola Desmond Drive
Mississauga, Ontario
Welcome to this stunning 3-storey freehold townhouse located in the highly sought-after Churchill Meadows community. Built by Mattamy Homes, this beautifully upgraded home offers a bright, open-concept layout with 9-ft ceilings on the ground and second floors, and 8-ftceilings on the third floor. Thoughtfully designed with luxury vinyl plank flooring throughout, smooth ceilings, upgraded 5-inch baseboards, and modern finishes, this home features 4 spacious bedrooms and 3.5 bathrooms, making it perfect for growing or multigenerational families. The contemporary kitchen includes white maple cabinetry, Caesarstone quartz countertops, a stylish tiled backsplash, a large single-basin sink, and upgraded hardware. Bathrooms are finished with thick granite countertops, and the primary ensuite includes a sleek glass shower enclosure. Additional upgrades include larger basement windows, a 2-piece washroom rough-in, upgraded doors and hardware, and a builder-approved structural change providing an above-grade 1-bedroomand full bathroom on the ground level ideal as an in-law suite or potential second unit. Outside, enjoy a traditional backyard perfect for relaxing or entertaining. With minutes to Ridgeway Plaza, top schools, parks, and easy access to Highways 403 and 407, this home combines comfort, convenience, and lasting value. Plus, the remaining Tarion New Home Warranty will be transferred to the new owner. Don't miss this rare opportunity to own a beautifully finished, move-in-ready home in one of Mississauga's premier neighborhoods! (id:26049)
11 Lorenzo Circle
Brampton, Ontario
**Location, Location, Location** Beautiful 3 Bedroom And 3 Washrooms TownHome In A High Demand Area,Close to Hwy 410 and shopping. Open Concept Kitchen With Dining, Living And Great Room. Oak Staircase And Hardwood Flooring In 1st Floor And In Landing Area. Great Room With Fire Place Loft In 2nd Floor, Be Used As Office/Study Place. Laundry Room In The 2nd Floor. Spacious Master Bedroom With 4 Pc Ensuite, His & Her Closet, To Back Yard Thorough Garage As Well. (id:26049)
101 Wincott Drive
Toronto, Ontario
Stunning Turnkey Bungalow in Prime Etobicoke! This beautifully renovated 3+1 bedroom, 2-bath home is move-in ready and filled with natural light. Backing onto a serene, forest-like park, it offers a rare combination of privacy and scenic views. Featuring a state-of-the-art open-concept kitchen, spacious living and dining areas, and a professionally finished lower level with a walkout to the backyard. The expansive rec room is perfect for entertaining or family time. Extra-wide driveway provides plenty of parking. Conveniently located near parks, schools, and major highway. this is the ideal home for modern family living. see link for floorplan and virtual tour (id:26049)
77 Milford Crescent
Brampton, Ontario
Amazing Fully Upgraded 4+1 Bedroom Detatched Home With A LEGAL BASEMENT APARTMENT In Sought Out Mature Area. Minutes To Schools, Parks, Professors Lake, Hwys, Hospital & Bramalea City Centre Mall. Beautifully Landscaped Premium Wide/Deep Lot With Underground Sprinklers, Concrete Walkways & Patio, Gas BBQ Hook-up, Gazebo & Large Shed. No Sidewalk Allows Space To Potentially Park Upto 6 Cars. Spacious Living Space With Natural Light & Upgraded Wood/Laminate Floors Throughout With NO Carpet, Smooth Ceilings & Pot Lights. Huge Living & Family Rooms, Formal Dining Area Off The Gorgeous Kitchen With SS Appliances Incl. Gas Stove, Custom Backsplash & Floor Tile, Quartz Counters. Main Floor Pantry/Laundry Area & Walkout To Yard. Wood Stairs Lead To 4 Spacious Bedrooms With Primary Featuring A Walk-Through Closet With Organizers & 4PC Ensuite. Wood Stairs Lead To The Legal Basement Apartment Registered In 2022 Used By Owners Only & Never Rented. Basement Features Open Concept Kitchen & Dining Area With 2nd Laundry Hook-up, Rec.Rm With Egress Window & Storage Area Behind Barn Doors, Bedroom & 4PC Bathroom. Newer High Efficiency Furnace, AC & Humidifier. This Home Offers Curb Appeal, Upgrades Throughout & True Pride Of Ownership! (id:26049)
12 Losino Street
Caledon, Ontario
Absolute Showstopper Beautiful Semi Detached House In One Of The Demanding Neighborhood In Rural Caledon, Immaculate 3 Bedroom Home Plus 2 Bedroom Basement With Separate Entrance W 4 Washrooms, Double Door Entry, Sep Living Room Combined With Dining Room With Hardwood Floor/Pot Lights, Sep Family Room With Hardwood Floor, Pot Lights, Gourmet Kitchen W S/S Appliances/Backsplash Combined With Breakfast Area W/O To Backyard To Entertain Family & Friends, Direct Access To Garage, 9 Feet Ceiling On Main, Oak Stairs, No Carpet Whole House, No Sidewalk, Extended Driveway, 2nd Floor Offers Master W W/I Closet & Upgraded 5 Pc Ensuite, The Other 2 Good Size Room With Closet/Windows & 4 Pc Washroom, Laundry On 2nd Floor, 2 Bedroom Look Out Basement With Separate Entrance & Separate Laundry With Open Concept Living Room Combined With Upgraded Kitchen With Appliances/Backsplash, The Other 2 Good Size Room With Closet & 4 Pc Bath, Close to Hwy 410, All Major Amenities, Schools, Parks, Shopping etc, Don't Miss This Gem Neighborhood. Location, location, location! (id:26049)

