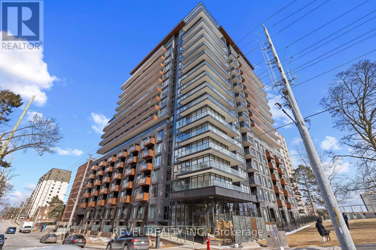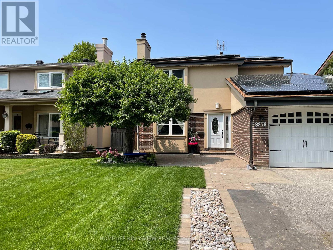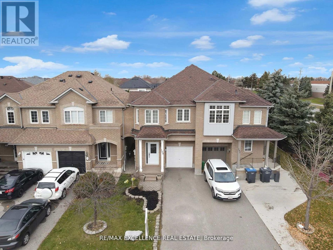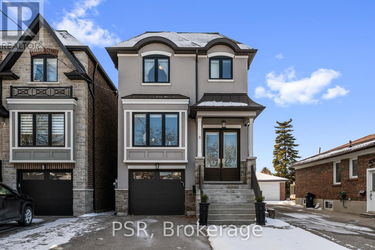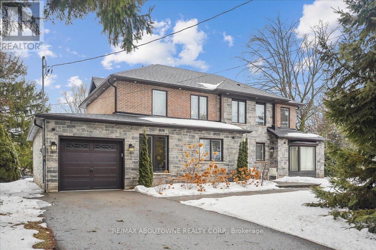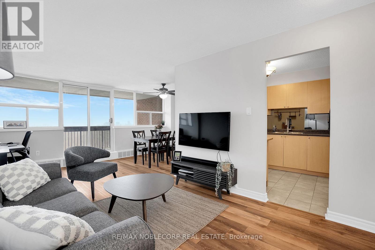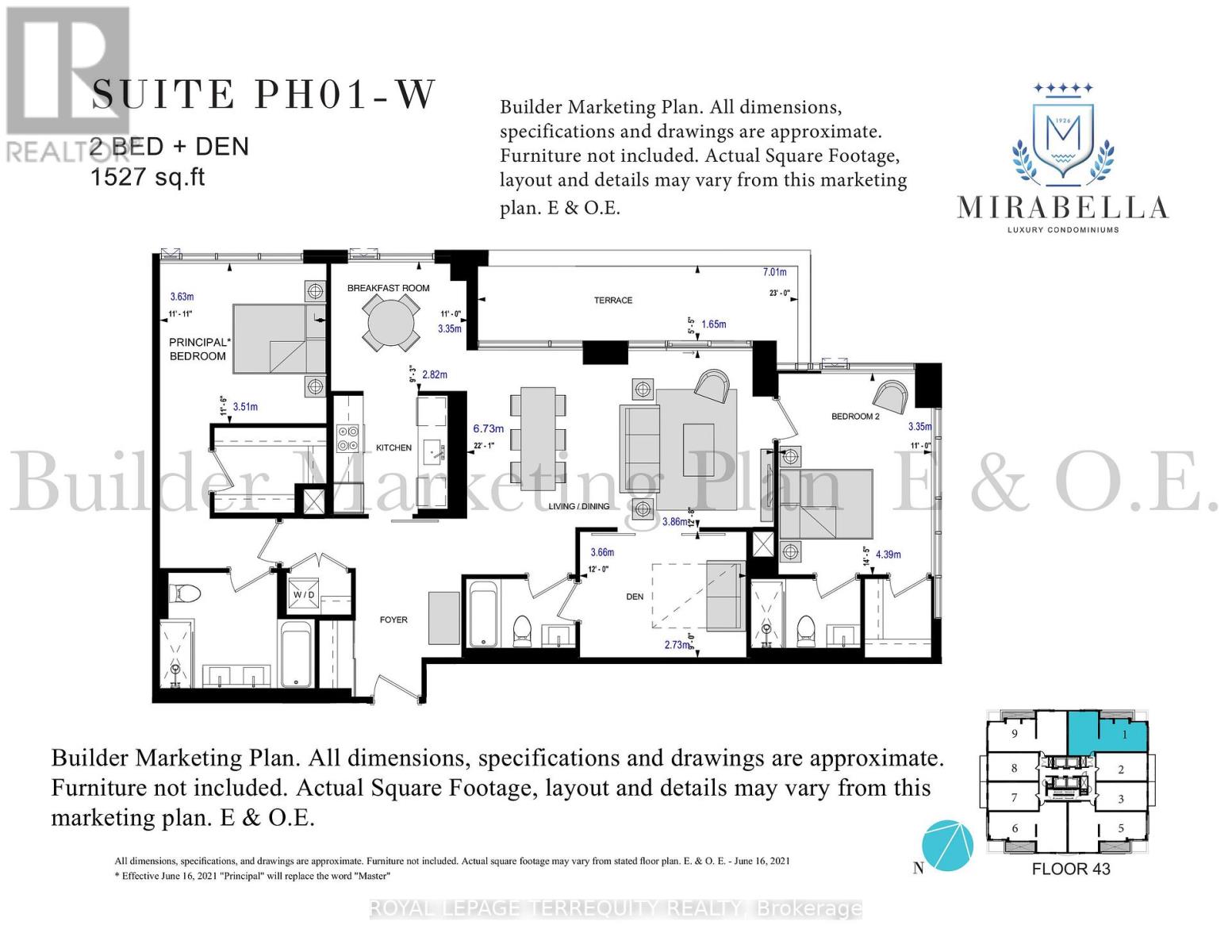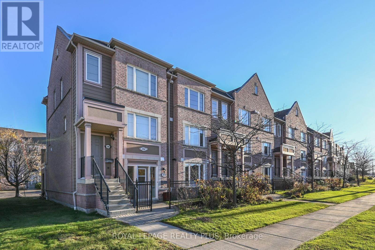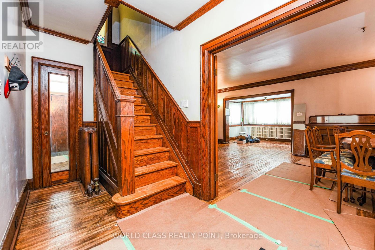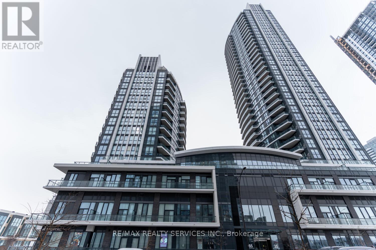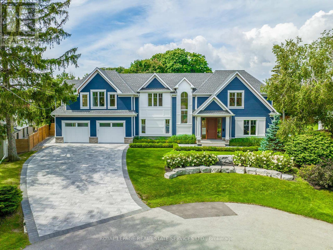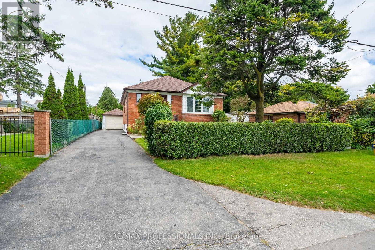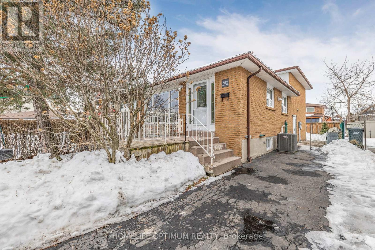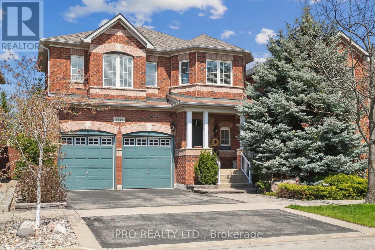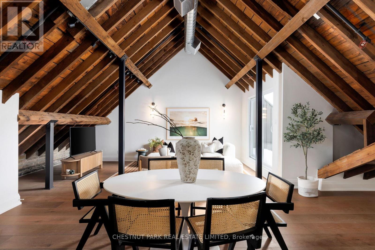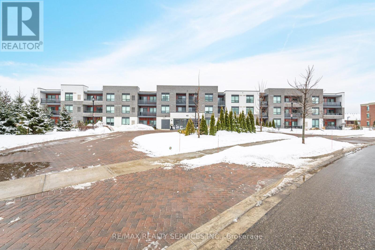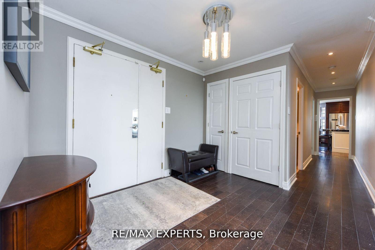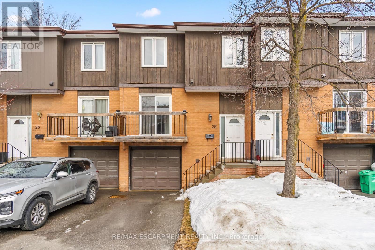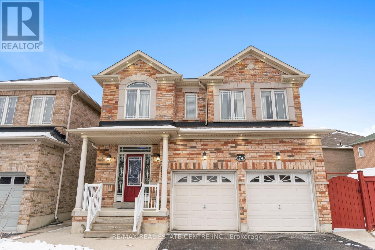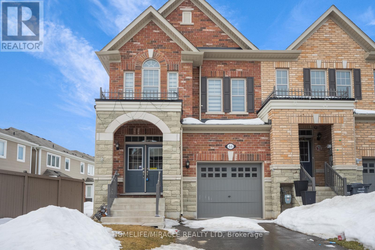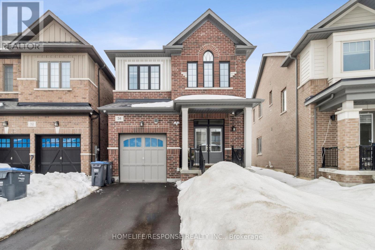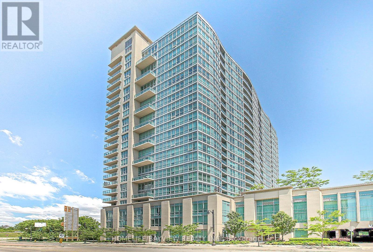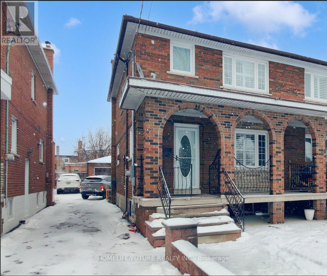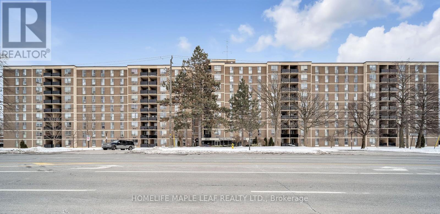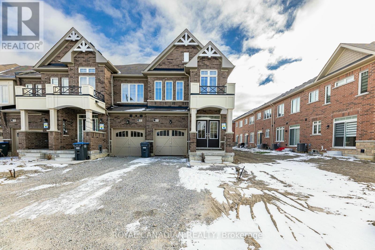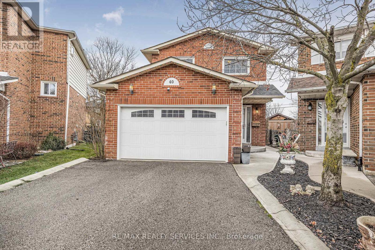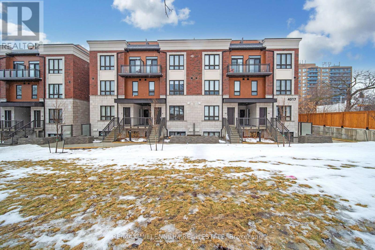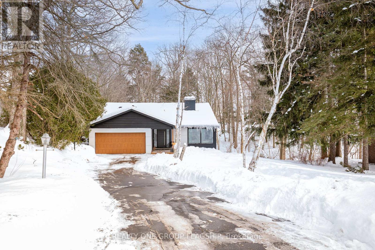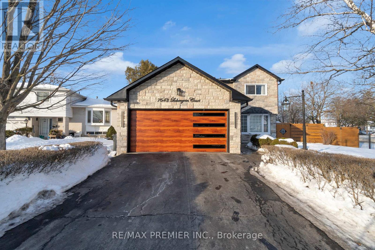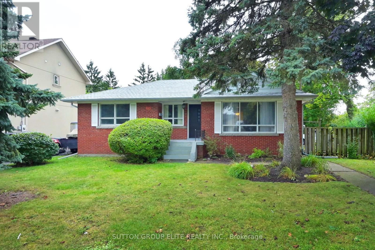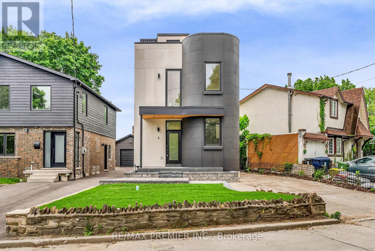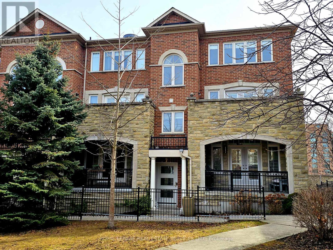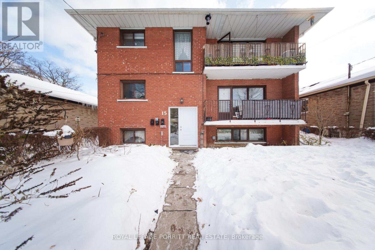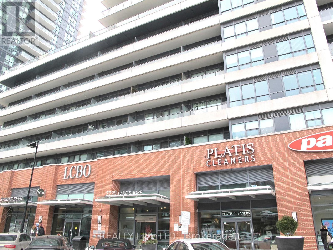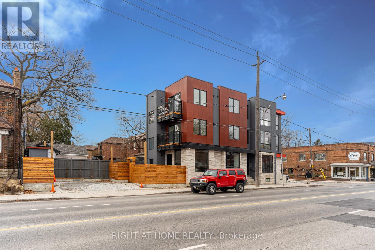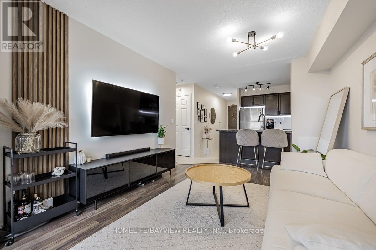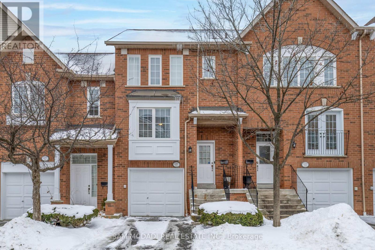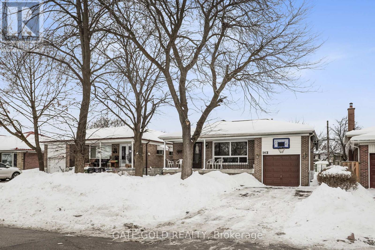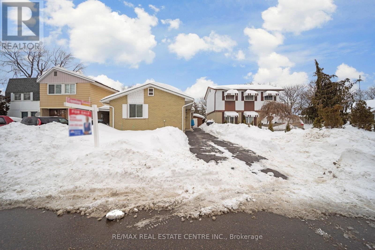520 - 21 Park Street E
Mississauga, Ontario
Bright, stylish, and steps from the waterfront! Welcome to this stunning 2-bedroom, 2-bathroom condo in vibrant Port Credit Village! Spanning 858 sq. ft., this bright and airy suite features soaring ceilings, floor-to-ceiling windows, and an open-concept design perfect for modern living. The sleek, contemporary kitchen boasts integrated appliances, ample storage (hello, pantry!), and a large center island - ideal for entertaining. The spacious primary suite fits a king bed and includes a custom California walk-in closet, automatic blinds and a spa-like 3-piece ensuite. The second bedroom offers generous space, excellent views, and ample storage. Step outside to your oversized covered terrace - perfect for dining and relaxation. Enjoy top-tier building amenities and the convenience of smart home technology, including keyless entry, license plate recognition, and automated parcel notifications. Bonus: 1 parking & 1 locker included! To add even more convenience to the mix, this condo is just steps from St. Lawrence Park, J.C. Saddington Park, and the stunning waterfront along Lake Ontario. Enjoy scenic walks by the Credit River, explore the vibrant shops and restaurants along Lakeshore Road, and commute effortlessly with the Port Credit GO Station just minutes away. (id:26049)
3976 Taffey Crescent
Mississauga, Ontario
Welcome to 3976 Taffey Crescent, a beautifully maintained 3+1 bedroom, 4-bathroom detached home in the highly sought-after Erin Mills community of Mississauga. This turn-key property offers a perfect blend of comfort and modern upgrades, nestled in a quiet, family-friendly neighborhood. With easy access to major roads, parks, recreation trails, ice rinks, and top-tier gyms, this home is ideally located for convenience and lifestyle. Inside, you'll find stunning features such as a custom plaster fireplace, elegant wood floors and stairs, and crown molding on all three levels, adding character and charm. The separate entrance basement is fully finished as an in-law suite or potential income-generating apartment, providing versatile living options. Enjoy the benefits of owned solar panels, saving approximately $3,100 per year, along with heated floors in the primary ensuite and basement washroom for added luxury. The home is also equipped with brand-new appliances, a new exposed concrete entrance, and a irrigation system (installed in 2024) for low-maintenance lawn care. The newly upgraded patio creates the perfect outdoor space for entertaining or relaxing. Situated in a prime location, this home is just minutes from public transit, GO stations, top-rated schools, shopping centers, Credit Valley Hospital, and offers quick access to Highways 403, 407, and QEW. With a large driveway and garage, ample parking, and a peaceful community setting, this home truly has it all. Don't miss out on this incredible opportunity schedule your private showing today! Seller and Seller's agent do not warrant retrofit of the finishing of the basement. (id:26049)
160 Marycroft Court
Brampton, Ontario
A must see home in a very convenient location! Welcome to this well maintained, naturally lit Semi-Detached in the desirable Fletchers Meadow community. Main level features a ceramic foyer with a double closet, powder room, and garage access. The spacious kitchen boasts ample cabinetry, new quartz countertops, and stainless steel appliances, including a new Air Fryer Range Stove and a Quieter Dishwasher. Pot lights line the bright living area, patio doors opening to a large backyard (135 ft deep) is decked with a Gazebo, Garden and a Shed. Upstairs, enjoy 3 bedrooms, including a primary bedroom with a walk-in closet and 4-piece ensuite, plus convenient upper-level laundry. The finished lower level offers an adaptable space for a home office, guest suite, or extra living area, plus a large storage area and cold room. Located ideally at Bovaird & McLaughlin, walkable distance to groceries, restaurants, schools, gyms, clinics, banks, shopping, transit, and key roadways. (id:26049)
505 - 60 Ann Street
Caledon, Ontario
Welcome to unit #505 at 60 Ann St, in the beautiful and well maintained, Rivers Edge building. This is a bright and inviting, 2 bedroom, 2 bathroom, gorgeous luxury condo, conveniently located in downtown Bolton. Dramatic south east views can be admired from the 34Ft x 32Ft grand terrace, measuring in at almost 1100 square feet of additional space to enjoy and comes complete with a gas barbeque connection. This condo was originally the model suite and is beautifully appointed with a high level of finish. This is a very desirable corner unit, which has an open concept, split bedroom floor plan, with majestic 10 foot ceilings and large windows throughout. A great bonus is that there is no other unit above this unit. The upgraded kitchen has a large island with breakfast bar, granite countertops, custom cabinets, backsplash, highend stainless steel appliances, under counter as well as up lighting, California shutters and crown molding. The living room and dining room are open to the kitchen and both rooms have hardwood flooring, crown molding and large windows. The living area also has custom cabinets with lighting, wonderful fireplace and the perfect spot for your TV. The large primary bedroom has his and her double door closets, a large window, California shutters and a magnificent 5 piece ensuite bathroom. This is a very sought after building and it is very rare that a suite like this becomes available. Exceptional condo amenities include; Pool, Sauna, Billiards Room, Gym, Party Room, Library, Underground Parking, Car Wash. A wonderful condo that anyone would be proud to call home. (id:26049)
8 Willowbrook Road
Toronto, Ontario
Discover this custom-built gem in the heart of Mimico, meticulously maintained by its original owners. This exquisite family home radiates superior craftsmanship and exceptional attention to detail.Upon entering, you're greeted by a bright foyer leading to a spacious living room. The thoughtfully designed main level offers a perfect balance of comfort and elegance, ideal for family living and entertaining. Soaring 11-foot ceilings amplify the open and airy feel of the kitchen, family room, and dining areas. The beautifully appointed kitchen features custom cabinetry, stainless steel appliances, a gas range, sleek quartz countertops and seamless flow to the family and dining spaces, with easy access to a deck overlooking a beautifully landscaped backyard perfect for outdoor gatherings and serene relaxation.The upper level boasts three sunlit bedrooms and a convenient laundry room. The luxurious primary suite includes a walk-in closet and a spa-like 5-piece ensuite. Each of the additional bedrooms enjoys its own private ensuite, offering comfort and privacy for family or guests.The lower level is designed for both recreation and practicality, featuring a spacious rec room with 9-foot ceilings and a custom wet bar complete with a stylish wine display. A versatile additional bedroom serves perfectly as a nanny or guest suite, while a dedicated storage room and cold room provide ample storage solutions. Completing this level is a convenient walk-out to the backyard, offering seamless indoor-outdoor living.Situated on a quiet, family-friendly street, this home is in one of Mimico's most sought-after pockets. Enjoy proximity to parks, renowned local spots like Sanremo Bakery, and vibrant shops and restaurants. Commuters will appreciate the 8-minute walk to Mimico GO Station, offering about a 15-minute train ride to Union Station, as well as easy access to the Gardiner Expressway for added convenience. (id:26049)
332 Shoreview Road
Burlington, Ontario
Exceptional two-storey home in one of Burlington's most sought-after communities South Aldershot. Walking distance to Burlington Golf Club. The original bungalow was demolished and rebuilt with a new upper level. Breathtaking views of the lake. Features include new plumbing, electrical, and HVAC, along with 4 bedrooms, 6 bathrooms, a finished basement, a two-car garage, and a new roof. Enjoy patios at the front and back, a second dishwasher, and a wine cooler. The state-of-the-art wooden kitchen cabinets (white) are complemented by high-end Thermador appliances, including a gas stove, built-in convection oven, built-in microwave, and built-in fridge. Additionally, there is a second dishwasher, a wine cooler, an ice maker, and a built-in freezer. Situated on a breathtaking 90 x 150 elevated lot overlooking Lake Ontario. Over $1 million has been invested in creating this stunning 3,000+ sq. ft. home. (id:26049)
1010 - 3501 Glen Erin Drive
Mississauga, Ontario
Discover this beautifully maintained 2-bedroom, 1-bathroom condo in the heart of Erin Mills! Offering breathtaking views, this bright and spacious unit features an open-concept layout, modern finishes, and large windows that fill the space with natural light. Enjoy a well- equipped kitchen, cozy bedrooms, and a private balcony to take in the stunning scenery. Located in the desirable Woodview Place with wonderful amenities, parking & exclusive locker! Close to schools, shopping, parks, and transit. A perfect place to call home! **EXTRAS** Fitting for Laundry available in unit. (id:26049)
Ph01w - 1928 Lakeshore Boulevard W
Toronto, Ontario
Extraordinary Penthouse with giant views of HIGH PARK, Grenadier Pond & City North East. Brand New 1510 sqft, THREE Bedroom,(or 2 plus library-den) 3 Full Baths, PH01w Plan. Architecturally Stunning & Meticulous Built Quality by Award Winning Builder. Expansive 22 feet wide Terrace. Mirabella WEST Tower is right at Lake Ontario ! Forever Unobstructed SOUTH LAKE Views. This Suite is Upgraded by Builder with $74,553.00 of Luxury Finishes and Electrical Extras throughout. 10 ft Ceilings and Brand New 1527 square feet of gorgeous penthouse living. Mirabella Condominiums has 10,000 sq.ft. of Indoor Amenities Exclusive to each tower, +18,000 sq.ft. of shared Landscaped Outdoor Areas +BBQs & Dining/Lounge. Sought after HIGH PARK/SWANSEA Neighbourhood. Minutes to, Roncesvalles, BloorWest Village, High Park, TTC & quick access to all Highways, 15min to Airport. Miles of Walking/Biking on Martin Goodman Trail & The Beach are at your front door! World Class Central Park Style Towers, Indoor Pool (SOUTH Lake View),Saunas, Expansive Party Rm w/Catering Kitchen, Gym (Park View) Library ,Yoga Studio, Children's Play Area, 2 Guest Suites per tower, 24- hr Concierge. Other is Terrace. Pristine Layout- Rare 3 Bedroom. High Park N-East View, 1 Prk & 1 Lcker Incl.**EXTRAS** Built-In Appliances, MIELE Gas Stove Top. Rare Opportunity to live on the Lake in Brand New Luxury (id:26049)
47 Moore Street N
Brampton, Ontario
Indulge In The Epitome Of 7,000 SqFt Luxury Living Space In Custom-Built Home That Stands As A True Masterpiece. Boasting Hardwood Floors Throughout And A Spacious Open-Concept Design With 5+3 Bedrooms, There Is Abundant Space For Both Your Family And Guests. The Kitchen Is Adorned With Stone Countertops And High-End Appliances Including 60" Panel Ready Refrigerator, Both Gas And Induction JennAir Cooktops, Built In Wall Oven With Customized Hood Fan. 10Ft Ceiling, Customized Oversized Aluminum Windows Along With 8Ft Solid Smooth Close Doors On Main And 2nd Floor. 6 Skylights Throughout This Custom Home. Additional 600 SqFt Of Professionally Finished Outdoor Space With Motorized Custom Pergola. High End Bathrooms Finished With Marble Tiles And Branded (KOHLER, KODAEN, SWISS MADISON) Fixtures. Enjoy Complete Privacy With No Neighbors Behind! Backing Onto Greenspace/Decommissioned Rail Line With Future Recreational/Walking Trail To Caledon. (id:26049)
7660 Darcel Avenue
Mississauga, Ontario
Your dream home awaits! This spacious detached bungalow, nestled in the highly sought-after Malton neighborhood, offers everything you've been searching for. With generously sized rooms and impeccable upkeep, this home is move-in ready and perfect for any family. The expansive basement features a walk-up to the garage and a fully functional 2-bedroom apartment with a brand NEW kitchen, ideal for extra income or extended family. Enjoy cozy evenings by one of the two fireplaces, and appreciate the brand-new bathroom and modern stainless steel appliances, including a fridge, stove, and dishwasher. Outside, a private backyard oasis awaits, along with a double garage and ample driveway space. Conveniently located just steps from public transit, schools, shopping, places of worship, and the library, plus minutes to Highway 427/407. Don't miss out on this incredible opportunity! (id:26049)
1615 - 4185 Shipp Drive N
Mississauga, Ontario
A Rare Gem! Welcome to Chelsea Towers, a sophisticated and impeccably maintained condominium offering an unparalleled lifestyle in the heart of Mississauga! Located within walking distance to Square one Mall, yet strategically positioned away from congestion, this stunning almost 1000 sq. ft. unit is the perfect blend of elegance, comfort, and convenience. 2 bedrooms, 2 full bathrooms, open-concept living and dining, and a large in-suite storage room for ultimate functionality. Featuring a modern kitchen with stainless steel appliances, generously sized bedrooms primary with ensuite, offering privacy and comfort. Floor-to-ceiling windows fill the space with natural light, offering stunning, unobstructed views of Toronto s Lake Ontario Steps to the soon-to-be-built IRT, minutes drive to Hwy 403, 401 & 407, and 15-minute transit to UFT Mississauga All-Inclusive Maintenance Fees - Heat, hydro & water included. Enjoy an indoor swimming pool. sauna, state-of-the-art gym, tennis & squash courts, billiard room, and party lounge Ensuring peace of mind and a secure living environment. 24-Hour Concierge & Security convenient Underground Parking - Includes I designated spot with ample visitor parking Ensuite Laundry & Storage - Added convenience for effortless urban living Square One, high-end shopping & dining options, CO Transit, Sheridan College, major grocery stores, restaurants, and entertainment hubs This exceptional unit offers everything You could want - modern upgrades, premium amenities unbeatable location, and outstanding value! Don't miss this opportunity to own in one of Mississauga's most sought-after communities! C (id:26049)
59 - 3056 Eglinton Avenue W
Mississauga, Ontario
Discover this stunning townhouse condo featuring 1 bedroom, 1 full bathroom, 1 parking spot in the garage. The kitchen boasts brand new appliances and a welcoming open-concept layout, perfect for both cooking and entertaining. Enjoy the convenience of in-suite laundry, recently painted interiors, and beautiful new flooring throughout. The spacious master bedroom is illuminated by a large window and includes a generous closet, while outdoor living space invites you to relax and unwind. Nestled in a family-friendly community, this condo places you at the heart of vibrant culture, shopping, and dining. With a variety of entertainment options just steps away, you'll enjoy the ideal blend of convenience and serenity. Seize the opportunity to call this dream home yours. Schedule a viewing today and experience the lifestyle you've always desired! (id:26049)
18 Glendale Avenue
Toronto, Ontario
Welcome To 18 Glendale Ave, A Spacious And Inviting Detached Home Nestled In Desireable Roncesvalles. This classic 2-Story Residence Features 4 Generous Bedrooms and 9 Foot Ceilings on Main Floor. Located Near Vibrant Shops, Cozy Cafes, And Excellent Schools, This Property Is A Contractor's Dream. Step Outside And Immerse Yourself In The Vibrant Community Just Moments Away, Where Trendy Shops And Inviting Restaurants Await. Enjoy Leisurely Strolls To High Park Or Along The Martin Goodman Trail By The Lake Perfect For Outdoor Enthusiasts And City Lovers Alike. The Property Boasts A Good-Sized Backyard, Ideal For Gardening, Entertaining, Or Simply Soaking Up The Sun. With Tremendous Potential For Renovation, This Spacious Home Can Be Transformed Into Your Personal Sanctuary Or Potential to Convert Into A Multi-Unit Income Property (Buyer To Complete Their Own Due Diligence). The Main Floor Even Offers Space That Could Accommodate An Additional Bathroom, Enhancing Its Versatility. Further Expanding The Living Space. This Is A fantastic Opportunity For Investors And Buyers Seeking Live/Rent Options, Allowing You To Maximize Your Investment While Enjoying The Vibrant Neighborhood. Sold "As Is, Where Is," This Home Provides The Perfect Canvas For Contractors And DIY Enthusiasts. Don't Miss Your Chance To Make This Charming Home Your Own, Schedule A Viewing Today! (id:26049)
509 - 65 Watergarden Drive
Mississauga, Ontario
Discover urban living at its finest in this contemporary residential complex in Mississauga. This property features 2 spacious bedrooms plus a den, 9' Ceiling, Upgraded Modern Kitchen W/Quartz Countertop, Backsplash & S/S Appliances, ideal for first-time homebuyers or savvy investors. With 2 well-appointed washrooms, it combines functionality and style. Located in a vibrant area, you'll find ample shopping and dining options just steps away. The property provides effortless access to major highways 401, 403, and 407, making it a commuters dream. Future LRT & Public Transit At Door Steps. Designed for modern lifestyles, amenities include a 24-hour concierge, a fully-equipped fitness room, and more. Residents can enjoy a party lounge, an indoor swimming pool, and a whirlpool. This is more than a home; its a community with everything you need to live, work, and play. The sleek high-rise design, complete with large vertical windows and fluid, wave-like balconies, offers a stunning aesthetic and a welcoming environment. (id:26049)
1618 Dogwood Trail
Mississauga, Ontario
Stunning New Custom-Built Masterpiece! Luxurious 4+1 Bedrooms, 6 Bath Home, Boasts Elegance & Design. Over 6200 SF of Luxury Living Space plus 548 SF Garage, w/ Large Double Doors, That Comfortably Fits 3 Cars!! Open Concept Design, Sun-Filled Through Stunning Oversized Custom Windows. Executive Main Floor Office Overlooking the Front Yard. Gourmet Kitchen w/ High-End Chef Inspired Jenn Air RISE Series B/I Appliances, Quartz Countertops, Huge Double Waterfall Island w/Breakfast Bar, Sep Servery & Sep Dining Room. Mudroom Entrance From Garage, Featuring Custom Cabinetry and 2nd Washer & Dryer. Gorgeous White Hickory Hardwood Floors and Floating Staircase w/ Glass Railings. Pot Lights, Designer Fixtures, & Custom Closets Throughout. Grand Master Suite w/ 7pc Ensuite and His & Hers Sep Custom Closets. Spacious Bedrooms and Spa-Like Baths. Professionally Finished Basement w/Nanny Suite, Wine Cellar, Rec Room, Sep Theatre Room, & Walk-Out to The Backyard. Outdoor Oasis w/Pristine Landscaped Yard, 187 SF Cabana w/187 SF Loggia & Bathroom Rough In. Energy-Efficient Features & Smart Home Technology Roughed In. A Dream Home That Defines Upscale Living in a Desirable Neighborhood! Mineola Offers A Perfect Blend Of Natural Beauty, Excellent Schools, And Convenient Amenities, Making It Ideal For Families And Professionals. Top Schools Like Mineola Public And Kenollie Public Foster Strong Academics, While Nearby Parks, The Credit River, And Lake Ontario Provide Outdoor Enjoyment. Residents Have Quick Access To Port Credit Villages Restaurants And Shops, Square One For Shopping, And The Port Credit GO For Commuting To Toronto. With Its Serene Streets, Luxury Homes, And Strong Community, Mineola Combines Suburban Tranquility With Urban Convenience. Don't Miss The Opportunity To Make This Exceptional Property & Neighborhood, Your New Home! (id:26049)
312 Dalesford Road
Toronto, Ontario
Opportunity Knocks! Zoned for Multi-Residential! (**RM(u3*18)**) Triplex and Semi-Detached Potential Awaits (or Both!)! This Unique/ Stand Alone Bungalow Sits On a 42 x 125 Foot Lot and is Situated with No Direct Neighbouring Properties (See Site Map in the Photos) and Includes Open Yard with Serene Views (*All Neighbouring Yards with No Houses Directly Behind*) So Much Potential For Re-Development! 3-Level Above-Grade Possibility (*Mutiplex and/or Semi-Detached*) as Precedence of 3-Level Townhomes directly across the Street! *Detached Garage at Rear with 4 Car Driveway! Separate Entrance to Lower Level. First Time For sale since 1980, Original and Well- Maintained. Proud Owners for 45 Years! **EXTRAS** Perfect Location in Etobicoke! Walk to Mimico GO Station/TTC. Quick Access to Gardiner/QEW- Ton of Shops/Eateries, Top-Rated Schools, Close to Jeff Healey Park with Walking/Cycling Trails. New Grand Park. *Access Lake Ontario in Minutes (id:26049)
753 Greenore Road
Mississauga, Ontario
Located on a quiet cul-de-sac in the highly sought-after Applewood neighbourhood, 753 Greenore Rd offers the perfect blend of space, comfort, and convenience. This 4-bedroom home sits on a large lot with a massive driveway, providing ample parking for multiple vehicles, ideal for growing families or those who love to entertain. Inside, you'll find a modern open-concept layout designed for effortless flow between the bright living and dining areas. Large windows bring in plenty of natural light, highlighting the elegant hardwood floors throughout. The spacious kitchen is perfect for cooking and gathering, featuring a gas stove for precision cooking and a convenient floor sweep system, making cleanup effortless. All four bedrooms are generously sized, offering comfortable retreats for every member of the family. A separate side entrance leads to a mudroom, providing additional storage and functionality for busy households. The partially finished basement expands the living space with a large laundry room, ample storage, and endless potential for a rec room, home office, or additional family space. Plus, there's a bonus 20' x 20' storage space tucked away under the stairs, perfect for seasonal items or extra belongings. With its fantastic open-concept design, spacious rooms, and unbeatable location, this home is ready to welcome its next owners, don't miss your chance to make it yours! (id:26049)
6829 Golden Hills Way
Mississauga, Ontario
Location, location, location! Pride of ownership home on private ravine lot. Hardwood throughout, open kitchen, vaulted ceilings, inviting living room w/ gas fireplace, four sun-drenched bedrooms, primary with W/I closet and 4pc ensuite. Finished basement with kitchen and 3pc bathroom, perfect for in-law suite. Lots of storage and full sized garage. Close to all major highways, shopping, schools and more! Original owners, sought after street, private ravine side, diblasio built, finished from top to bottom, hardwood throughout, oak stairs, gourmet kitchen with S/S appliances. (id:26049)
309 - 384 Sunnyside Avenue
Toronto, Ontario
The true loft youve been waiting for! Welcome to The Bell tower suite at the highly sought after Abbey Lofts. Incredible 3 year, Million Dollar Renovation as all 2250 sq ft of the unit were re-imagined with high end, modern finishes while maintaining the original character and charm. Enjoy the beautiful Douglas Fir Beams, exposed brick and stunning Cathedral wood ceilings. 2 bed, 2 bath, 2 parking spots and a fantastic office space up in the bell tower. Incredible attention to detail. Views of the lake and downtown from the Bell tower. Fantastic location, perfectly positioned in the heart of High Park/ Roncessvalles. Steps from High park, and all the great shops and cafes on Roncessvalle avenue. Perfect for the discerning buyer who wants the best of everything. (id:26049)
3 Bowsfield Drive
Brampton, Ontario
Simply Stunning 4 Bedroom Detached House In Prestigious Vales Of Castlemore With Legal Finished Basement Apartment. Practical Layout. Separate Living And Family Room. Brand New Hardwood On Main Floor And Laminate On Second Floor. One Bedroom Legal Basement Apartment. Very Good Size Bedrooms. Aggregate Concrete Driveway And Front Porch. Custom Front Door. Beautiful Eat In Kitchen. Walk Out To Gorgeous Stone Patio Gas Fireplace In Family Room And Master Bedroom. (id:26049)
104 - 40 Via Rosedale Way
Brampton, Ontario
Discover luxury living in this 2-bed, 2-bath ground-floor corner suite with "1 underground parking spot" in the prestigious Villages of Rosedale. Never brush snow from your car again! Designed with a modern aesthetic, this unit features dark hardwood floors, an open-concept layout, and a gourmet kitchen with quartz counters, breakfast bar, backsplash, and stainless steel appliances. The primary bedroom offers a walk-in closet and a spa-like 3-piece ensuite with a glass-enclosed shower. Enjoy a vibrant gated community with a private 9-hole golf course, pool, gym, and tennis. Includes 1 parking spot and a private locker. Live in comfort and style. Book your tour today! (id:26049)
Ph02 - 4460 Tucana Court
Mississauga, Ontario
Located In The Coveted Mississauga City Centre, This Statement-Piece Penthouse Boasts A Stunning Kitchen Complete with Wine Cooler And Coffee Bar, Custom Centre Island, Lavish Open Concept Living Spaces, And A Stunning Master Oasis, All Tied Together With Luxurious Panoramic Skyline Views! Exquisite Features & Finishes Through Out The Property Create A Rich Tapestry Of Style & Sophistication! Situated In The Highly Coveted Kingsbridge Grand II Building, The Property Is A Commuters Paradise, Minutes To Multiple 400Series Highways, The QEW, Square 1, LRT, Hospital, Shopping, Walking Trails, And Many Esteemed Local Schools. This Property Must Be Seen! (id:26049)
25 - 750 Burnhamthorpe Road E
Mississauga, Ontario
Opportunity Knocks! 3-Bedroom Townhouse in Prime Mississauga Location Discover the perfect blend of convenience and versatility in this 3-bedroom townhouse condo near Burnhamthorpe & Cawthra. Nestled in a highly accessible area, this home offers easy access to major highways (Hwy 403, 401, QEW), public transit, and Square One Shopping Centre, making commuting and daily errands a breeze. Inside, you'll find a bright and spacious layout with ample natural light, a functional kitchen, and generously sized bedrooms. Whether you're looking to move right in or update to suit your style, this home presents a fantastic opportunity to make it your own. (id:26049)
74 Skyvalley Drive
Brampton, Ontario
Welcome to 74 Skyvalley Dr! Super Clean & Well Maintained East Facing 4+2 Bed Detached Home (Finished Basement with Separate Entrance) That Sits On A Premium Pool Sized Deep and Wide Lot. Located In The Highly Coveted And Prestigious Castlemore Area, This Property Is A True Standout. With An Abundance Of Upgrades Throughout, Including A Beautiful and Updated Kitchen, Complete With High-End Stainless Steel Appliances, Updated Bathrooms, Modern Porcelain Tiles, Pot Lights ( Indoor & Outdoor) And Gleaming Hardwood Floors ( Carpet Free Home). Cozy Family Room With A Fireplace That Adds Warmth And Charm To The Space. Walk Out From Kitchen To The Private Backyard That Is Perfect for Summer BBQs and Gatherings with Loved Ones. The Main Floor Features Separate Living and Dining Areas. The Home Includes a 2-Car Garage With A Wide Driveway for Parking Up to 6 Cars. The Huge Primary Bedroom Offers an Extra-Large Custom Walk-In Closet and a Luxurious 5-Piece Ensuite with Jacuzzi and Shower, 3 More Spacious Bedrooms With Lots Of Natural Light Flowing In Plus A Den / Home Office/ Library Space. The Spacious Basement Apartment Features 2 Bedrooms, a Separate Entrance, With Its Own Separate Laundry, Kitchen, and Bathroom. The Serene Backyard Provides Space for Entertaining and Gardening Enthusiasts to Cultivate Their Own Veggies. Come and Fall in Love with This Beauty! **EXTRAS** Just Minutes To Gore Meadows Comm. Centre For Gym, Yoga, Swimming, Games, Outdoor Ice Rink, Summer Camps & Library. Walking Distance To School/Park/Gurudwara, 3 Min To Hindu Sabha Mandir. Public Transit Just Steps Away, Near Hwy 427 & 407 (id:26049)
44 Matterhorn Road
Brampton, Ontario
Welcome to 44 Matterhorn Rd In Brampton. 20 END UNIT TOWNHOUSE (JUST LIKE SEMIDETACHED) IN BRAMPTON WITH NO HOUSE ON ONE END (ONE OF A RARE). 4 Bedrooms & 2.5 Baths With Built-in Garage. High-end finishes and tons of upgrades. Double door entry, Grand foyer, Hardwood floors, Oak stairs, 9ft main floor, large liv./din with separate fire place, Gourmet kitchen with B/I Appliances, Huge master with w/in closet. Huge Space for parking on one side. Elevated Basement with lot and lots of light. The Main Level Boasts An Open-Concept Layout Great For Entertaining. The Kitchen Features Stainless Steel Appliances, Sliding Doors With Walk-Out To Fully Fenced Yard. Large Windows Throughout The Main Level. Gleaming Hardwood Floors On The Main Floor, 2nd Level Hallway And Primary Bedroom. The Primary Bedroom On Second Level Boasts A Walk-In Closet, & Luxurious 5 Pc Ensuite, With Glass Shower & Tub. Great Newer Home In Move In Condition (id:26049)
34 Mccormack Road
Caledon, Ontario
Fantastic opportunity to own this home in the sought after Caledon Trails Community. This 4 Bedroom, 3 Bathroom home boasts 9 foot ceilings on both first and second floor. Hardwood Floors Throughout. Pot Lights. Large eat in Kitchen with Walkout. Open Living and Dining area with Cozy Fireplace. California Shutters throughout. 2 Car Parking on Driveway, No Sidewalk. (id:26049)
315 - 185 Legion Road N
Toronto, Ontario
Welcome to The Tides! This rarely available two level loft feels like living in a townhouse! Two premium parking spots (not tandem!) and locker on the same floor create unique convenience unusual in condo living as no elevator is required. Renovated kitchen and washrooms, new blinds, hardwood throughout. A very functional layout with living, dining and entertainment on main level, and private quarters on upper level. Huge w/in closet (previously a den converted by builder), walkout to balcony and ensuite complete the principle bedroom haven. Laundry on upper floor. Guest suites on same floor as unit! All-inclusive maintenance fees. Incredible amenities including outdoor pool with sundeck and track, gym, yoga and cycling studio, sauna, squash court, business center, billiards, library, theatre, party room, and more! Experience resort-like, luxury living at The Tides condos! Walking Distance To Lake, TTC, Grocery Stores, Mimico Village, Biking & Walking Trails Along The Waterfront. Direct Bus (or walk) To Mimico Go, Short Drive Downtown, 2 Min Drive To Gardiner Expressway. Some photos have been virtually staged. (id:26049)
3050 Lenester Drive
Mississauga, Ontario
Attention Homeowners and Investors! Rare opportunity to own this beautifully renovated home with significant Income Potential. Large corner lot with 2 units with potential for 3rd unit. This renovated 4 bedroom, 3 full bathroom home features a self-contained 2 bedroom In-Law suite with a separate entrance and sits on a large corner lot perfect for adding a Garden Suite (ADU). The Garden Suite would have direct street access while still maintaining a side yard for main house. Key Features: (A) Large corner lot. (B) Fully renovated New flooring, quartz counter tops, freshly painted in designer colours, 10 appliances, new roof, and the list goes on (C) Income Potential Live in one unit and rent out the others to offset your mortgage. (D) 5 parking spots. (E) City of Mississauga pre-approved Garden Suite plans. Whether you are an investor seeking high cash flow or a homeowner looking for a mortgage helper, this property is a must-see! Check out the attached drawings and multi-media tour! (id:26049)
847 Runnymede Road
Toronto, Ontario
Welcome To Urban Living In The Heart Of Toronto's Desirable Junction Neighborhood, A Family Home Lived For 30 Years ! This Property Offers A Comfortable Living Space For A Family With A Possibility For Rental Income (With A 2 Bedroom Legal Basement Apartment). This Semi-Detached Home Offers Modern Refreshing Done Throughout, Featuring Sleek Hardwood Floors And Kitchen With Ceramic Floor And Stainless Steel Appliances. Enjoy The Bright, Airy Spaces With Newer Windows, California Shutters, And Pot Lights Throughout. The Property Has More Than One Kitchen. Located In A Vibrant And Convenient Neighborhood Surrounded By Walkability, Many Schools, TTC, Variety Of Amenities And Greenery, This Move-In Ready Home Combines Luxury Living With A Passive Income. Don't Miss Out On This Exceptional Property! Perfect For Investors Or Homeowners Looking For Added Value. (id:26049)
903 - 2835 Islington Avenue W
Toronto, Ontario
Welcome to Rarely Offered Spacious 3 Bedrooms, 2 Bathroom Penthouse Condo Unit with Great Views through Big Windows and Balcony. This Unit Offers Functional and Spacious layout which includes Large Living room, Three Generous sized Bedrooms and Convenient In-suite Laundry. Kitchen Features Sleek Countertops, Stainless Steel appliances, and Ample Storage, making meal Preparation a Breeze. Located at the Prime Intersection of Islington and Finch, this Property is Perfect for First Time Homebuyers. TTC at the Doorstep, walking distance to Schools, Park, Shopping, Hospital and Mall. Quick and Easy access to Hwy 400 and Hwy 427. Remarkable Condo Unit, Seeing is Believing! (id:26049)
3 Royal Fern Crescent
Caledon, Ontario
This Beautiful 4 Bed, 3 Bath End unit Townhouse ( just like Semi Detached) Located in Prestigious Southfields Village Caledon Features an Open Concept with Hardwood Flooring Throughout the Living and Great Room. Kitchen Open to Great Room with Breakfast Bar. Spacious Bedrooms Filled with Natural Light. Laundry Conveniently Located on Second Floor. Full Basement Available. Walking Distance to Schools and Parks. Located Near Walmart, Good Life gym, Heart Lake Conservation Park, Trinity Commons, and Close Access to Hwy 410. (id:26049)
40 Crenshaw Court
Brampton, Ontario
This Heart Lake all-brick, two-storey detached home is sure to check all your home search boxes. Located at the end of a quiet court, on a 118-deep pie-shaped lot with gorgeous perennial gardens, concrete patio and large gazebo. It features four bedrooms, four-piece semi-ensuite off the primary bedroom and a finished basement rec room with lots of storage space and a gas fireplace. The main floor layout is bright and spacious with a thoughtfully renovated kitchen which offers lots of cabinetry and counter space. The dining room just off the kitchen flows into the sun-filled living room which features a cozy wood-burning fireplace, updated flooring and a walk-out to the backyard. The 1.5-car garage and ample driveway space have your parking needs covered too. Conveniently located within walking distance of public transit, shopping and easy commuting via Hwy 410. **EXTRAS** Includes gazebo, garden shed, TV wall mount in the basement. (id:26049)
16 - 4017 Hickory Drive
Mississauga, Ontario
Discover modern living in this brand-new 2-bed, 2-bath townhouse! Featuring an open-concept layout, contemporary finishes, and large windows for abundant natural light. The stylish kitchen boasts stainless steel appliances, quartz countertops, and ample storage. The spacious primary suite includes a walk-in closet and a sleek ensuite bath. Enjoy private outdoor space, in-unit laundry, and a prime location close to shopping, dining, transit, and top amenities. Move-in ready don't miss this fantastic opportunity! (id:26049)
1135 Greenoaks Drive
Mississauga, Ontario
This home is situated in Lorne Park's exclusive Whiteoaks of Jalna. This newly updated 3-bedroom, 3.5-bathroom detached backsplit offers the perfect blend of luxury, space, and nature. Situated on a private, forested 80x211.42 ft lot backing onto a ravine, this home provides stunning views and ultimate privacy.The fully remodeled kitchen features granite countertops and brand-new gas cooker, fridge, and freezer. With new and remodeled bathrooms and upstairs laundry, modern comfort is at the forefront. The open-concept main floor is designed for entertaining, offering two walkouts to a double-tier cedar deck with glass railings. Enjoy the warmth of two operational fireplaces (currently sealed for energy efficiency) and the advantage of living in a coveted school district. Equipped with 240V electric car charger with smart home accessories and security throughout the home. With fresh updates throughout, this move-in-ready home is a rare find in one of Mississaugas most sought-after communities. (id:26049)
7643 Lohengrin Court W
Mississauga, Ontario
Bright & Spacious 4-Bedroom Detached Home on a Pie-Shaped Corner Lot.... A Must-See! Stunning 4-bedroom detached home, perfectly situated on a desirable pie-shaped corner lot. This beautifully maintained property offers a blend of comfort, elegance, and functionality, making it an ideal choice for families or investors. Four generously sized bedrooms, providing ample space for family and guests. Large windows throughout bring in abundant natural light, creating a warm and inviting atmosphere. Modern Kitchen: Equipped with high-end stainless steel appliances, plenty of counter space, Granite Counter top, backsplash, stylish cabinetry and eat -in breakfast with Centre Island.Cozy Living & Dining Areas: Perfect for hosting gatherings or relaxing with loved ones.Spacious Master bedroom with Huge closet, and a private ensuite bathroom. Partially Finished Basement : Ideal for additional living space, a home gym, or rental potential. Private Backyard: A rare find with extra yard space, ideal for kids, pets, and summer BBQs. Double Car Garage & Huge Driveway: Plenty of parking space for multiple vehicles. Prime Location: Close to schools, parks, Westwood shopping centers, public transit, and major highways 401/427/409/407 for easy commuting.Just minutes to Hospital & Pearson International Airport. (id:26049)
40 Burton Road
Brampton, Ontario
Location, Location! One of Brampton's best neighborhoods offers a quiet cul-de-sac with no house behind and a park with trails in your backyard. This fully renovated3-bedroom, 3-bathroom gem boasts solid birch hardwood floors, a stunning kitchen with a large island and extra storage, bright living spaces with unobstructed greenbelt views, a cozy fireplace, and a private primary retreat with a custom closet, ensuite, and balcony. With top-rated schools, GO station, and all amenities nearby, it's perfect for first-time buyers and investors! It's move - in ready , including all furniture, appliances and three wall mounted TVs . (id:26049)
1238 Claredale Road
Mississauga, Ontario
Rarely Offered! A Large Bungalow on a Ravine Lot backing on to the Cooksville Creek with In-law Potential in the Very Sought after Neighborhood of Mineola. This Property Boasts Hardwood Floors throughout, Renovated Kitchen, Separate Entrance to Finished Basement with a Spacious Rec Room complete with a Wood Burning Fireplace. Outside you can enjoy a Mature and Very Private Backyard backing on to Cooksville Creek and a Large Double Car Garage with Side-by-Side Parking. You Are Minutes to Village of Port Credit, Go-Train, QEW, Walking Distance to Top Schools, Parks and Recreation Centre. A short commute to Downtown Toronto and Pearson Airport. (id:26049)
5 Wadsworth Boulevard
Toronto, Ontario
Experience Modern Luxury in the Historic Old Town Weston! This newly built custom home is the perfect blend of contemporary elegance and timeless charm. Featuring 3+1 bedrooms and 3 baths, this stunning residence offers a bright, open-concept main floor with hardwood floors, custom cabinetry, and designer finishes throughout. The gourmet kitchen is equipped with top-tier appliances, ideal for culinary enthusiasts, while the walkout deck provides an inviting space for entertaining. The versatile finished basement offers additional living space, perfect for a home office, guest suite, or recreation area. Nestled in the heart of Old Town Weston, this home is just steps from the GO/UP Express, providing quick access to downtown, and is conveniently close to parks, highways, schools, and more. Move-in ready - don't miss this incredible opportunity! (id:26049)
17 Clockwork Lane
Toronto, Ontario
Stunning, 25 ft wide 3 + 1 bdrm executive corner end unit townhome like a semi,loaded with premium finishes and upgrades t/out. Bright and spacious, renovated from top to bottom. An amazing open concept design with beautiful eat-in kitchen, s/s appliances, granite tops, custom backsplash, hardwood floors and 2 pc. bath with quartz flrs on main, 9 ft. ceilings, gas f.p. in living with double door walk-out to an inviting terrace o/looking peaceful park. Professionally painted t/out, heated wifi flrs in main entrance, garage entrance and in completely renovated bathrooms (2nd and 3rd). Brand new, custom entrance door! 2nd floor is a family dream with 2 bdrms, a 4 pc bath and a family room complete with second w/o to large terrace o/looking park. 3rd floor primary retreat with w/i closet and window o/looking park, a gorgeous, new, 5 pc spa like bath with heated herringbone wifi floors, custom shower, shower jets and Hansgrohe satin nickel finishes, quartz countertops, bench, border and shelving in shower, and solid wood cabinetry. You will never want to leave! Loads of additional storage, new roof (2019), professionally landscaped garden and a super wide, side by side 2 car garage with ev station completes this elegant showstopper! Conveniently located in the heart of South Etobicoke! Walk to GO, Public Transit, Lake ON, High Park, St. Joseph's Hospital, 10 minutes to downtown financial district, airport, major shoppes and more! (id:26049)
76 Willerton Close
Brampton, Ontario
Large Corner Lot Home ! Absolutely Gorgeous & Well maintained Home. Large spacious living room, family room, kitchen and room for office , with Beautiful walk out backyard. 3 + 1 Bedrooms, 4 washrooms, large windows plenty of light ! Separate Entrance to basement ! 1 bedroom self contained unit. Tons of parking with extra large driveway, two full sized garages. Close to HWY, Public transit, Malls . (id:26049)
15 Muskoka Avenue
Toronto, Ontario
Discover an excellent investment opportunity with this fully leased triplex in the desirable Long Branch neighborhood of South Etobicoke. The property features two spacious 3-bedroom units and one well-appointed 2-bedroom unit. Additional highlights include a detached double garage, a private drive with ample parking, and four separate meters for efficient utility management. Ideally located, you'll enjoy close proximity to the lake, parks, TTC, schools, and shopping, making it a prime investment in a vibrant community. (id:26049)
1807 - 10 Wilby Crescent
Toronto, Ontario
Will Wilby be your new home? where urban convenience meets riverside tranquillity in the heart of Toronto's Weston Village! This beautiful 2-bedroom, 2-bath suite is designed for modern living, offering the perfect blend of style and comfort. Step into a bright and spacious living area featuring sleek laminate flooring that adds warmth and elegance while ensuring easy maintenance. The open-concept kitchen is a chef's delight, complete with quality appliances, granite countertops, and modern cabinetry, ideal for everything from casual breakfasts to hosting dinner parties. The primary suite boasts ample closet space and a 4-piece ensuite, while the sun-filled second bedroom offers generous space and a double closet. Both bathrooms are tastefully upgraded with modern fixtures and extra storage, adding to the home's thoughtful design. But it's not just about the suite it's about the lifestyle! Enjoy breathtaking views of the Humber River, just steps from scenic trails and green spaces. This vibrant neighbourhood is buzzing with local charm while offering unmatched connectivity. The Weston GO & UP Express make commuting to downtown or Pearson Airport a breeze, and major highways are just minutes away. Plus, the building offers fantastic amenities: a state-of-the-art gym, party room, rooftop patio, and the exclusive Riverside Lounge, perfect for unwinding with a view. Don't miss your chance to own a piece of this exciting community - your new home awaits! (id:26049)
310 - 2220 Lake Shore Boulevard W
Toronto, Ontario
Desirable Westlake Condos. Luxury 1 Bedroom + Study Condo With Large Balcony! Bright Open Concept Layout. Beautiful Kitchen With Stainless Steel Appliances and Subway Glass Tile Backsplash. Bedroom Features Sliding Doors and Mirrored Double Closet. 1 Locker & 1 Parking Space. Convenient Study Alcove (Ideal For Work, Study, Furniture, Artwork, Etc.). Impressive Building With Concierge. Many Great Amenities - Indoor Pool, Gym, Party Room, Rooftop Patio. Terrific Location - Very Convenient - Steps To Starbucks, Metro, Shoppers, LCBO. Close To Highway, T.T.C., Go-Train, Shops, Restaurants! Across From Humber Bay Park & Lake - Beautiful Walking & Bike Trails. **Photos Were Taken When Property Was Previously Occupied By The Seller. (id:26049)
218 Jane Street
Toronto, Ontario
Incredible Opportunity To Own This Flagship Commercial Building In The BabyPoint Gates Bia. Approx 4,000 sf of living space. Unique, FullyAutomated w/ Control4, very High End finished Main Floor- Studio/Office Space 1,100 sf & 10' Ceilings, Custom Lighting, Custom Millworkthroughout. 2nd & 3rd Floor-Fully Equipped Suites 1,000 sf, 9' ceilings, 2 Bedrooms in each Suite, Open Concept Dining/Living, Floor to CeilingsWindows, Balconies & own Laundry, High End Appliances & Custom Millwork throughout. Lower Level-1 Bedroom Suite fully equipped, 900 sf.This is a NEW Building Professionally Designed & Built with very High Quality. Building includes separate entrances to all levels & all sepratelymetered. The Possibilities & Options are Exceptional. Property Partially Tenanted. Walking Distance to Jane Subway & BloorWest Village.Experience the Perfect Blend of Modern Living & Professional Convenience at Babypoint. This Contemporary New Building Offers a Unique liveworkOpportunity, Ideal for Entrepreneurs, Creatives, & Professionals alike. This can also be an Extraordinary Investment Opportunity, whereCutting-Edge Automation meets Prime Location. Designed with the Future in Mind, this Contemporary Property Features Advanced Smart HomeTechnology. Whether you're looking for a Modern Space to call Home or a High-Potential Investment, this Property Promises Long-Term Value &a Lifestyle of Effortless Sophistication. (id:26049)
2305 - 3 Michael Power Place
Toronto, Ontario
Spacious 1-bedroom Condo With An In-suite Walk-in Closet, Open Concept Living Area And Stunning High Floor Views Offering Complete Privacy. Located A Short Walk From Islington TTC Subway Station and Close To Major Highways (427, Gardiner, 401), It Provides Seamless City Access. Plus With The Upcoming Etobicoke City Centre Set To Include A Childcare Facility, Public Library, Retail Spaces, An Art Gallery, And A Health |Clinic, You Will Be At The Heart Of A Vibrant And Growing Community. Excellent Amenities: 24hr Concierge, Party Room, Indoor Swimming Pool, Gym, Theatre Room And Billiards Room. Includes 1 Underground Parking Space and 1 Locker. Grate Opportunity For First Time Buyers! (id:26049)
32 - 1591 South Parade Court
Mississauga, Ontario
This spectacular 3-bedroom, 3-bathroom townhouse offers a spacious, open-concept living space with bright, clean interiors. Perfect for family living, it features hardwood flooring in the hallway, living, and dining rooms, while the kitchen boast ceramic flooring. The family-sized eat-in kitchen opens up to an extended backyard patio, ideal for outdoor entertaining. The master bedroom boasts large window, a walk-in closet, and a luxurious ensuite. The bedrooms are filled with sunlight, creating a warm and airy atmosphere. Located near public transit, Go Station, Erin Mills Mall, schools, and highways, this home is in the highly-regarded Rick Hansen School District and is perfect for a family. With stainless steel appliances, hardwood floors, and high-quality laminate. This townhouse is a must-see! With its spacious design, high-quality finishes, and prime location, it offers incredible value for a growing family. Don't miss out! (id:26049)
40 Tealham Drive
Toronto, Ontario
Live With Potential Home! This Spacious Bungalow Is Move-In Ready, Updated new Modern Kitchen,Porcelain tiles, appliances. Featuring Large Spacious Bedrooms, Well-Kept Floors, Modern and Bright Pot-Lights, And Oversized Windows! This Home Can Double as An Investment- Basement Is Fully Finished with Large Living Space And 2 Bedrooms, BAR can convert to Kitchen. located minutes from Humber College, Conveniently located near parks, public transit, shopping, and dining, with easy access to highways for quick commutes (id:26049)
17 Haley Court
Brampton, Ontario
This Beautifully Maintained And Upgraded Detached Bungalow Features An Open-Concept Design, An Upgraded Chefs Kitchen With Stainless Steel Appliances & Quartz Countertops, Laminate Flooring, Pot Lights & A Powder Rm In The Main Flr. The Home Offers 2 Spacious Bedrooms W/ Closets & A Common 4Pc Bathroom. The Finished 2 Bedrm Basement Apartment Is Remarkably Upgraded W/ Not Just 1 but 2 Full Bathrooms!! Full Kitchen & An Open Concept Living Area & Has A Separate Covered Entrance. Recent Upgrades Include A New Furnace, Roof & AC (All Under 5 Years Old), Conversion From Baseboard Heating To Gas Heating, A New 160 AMP Electrical Panel, & The Replacement Of Aluminum Wiring W/ Copper Wiring. A Large Backyard W/ A Storage Shed, & No Neighbors Behind For Added Privacy. The Tool Shed In The Backyard Is Also Insulated. Located In A Highly Desirable Area, Close To Many Amenities! This Is A Must-See Property! Don't Miss Your Chance! (id:26049)

