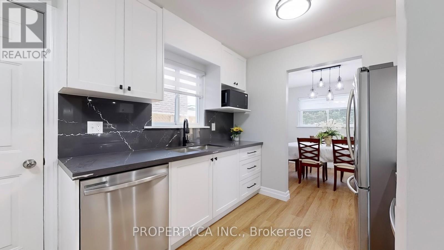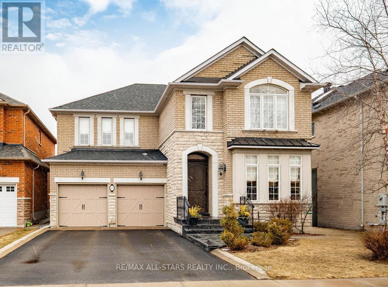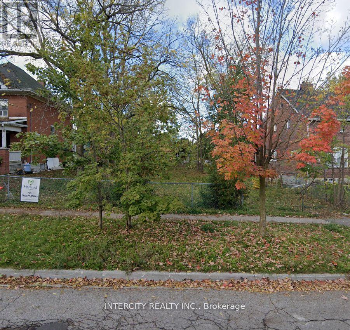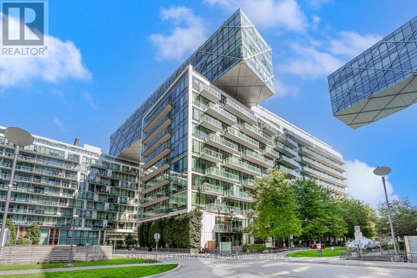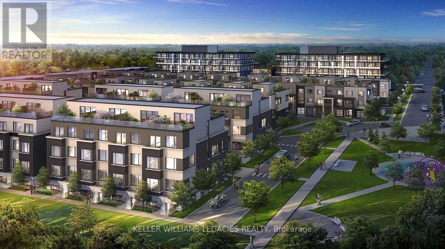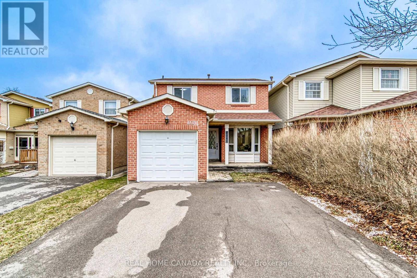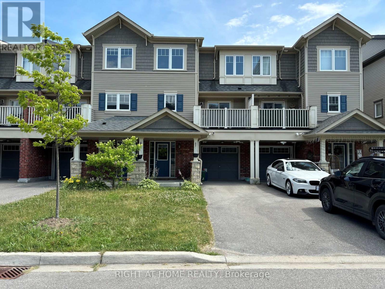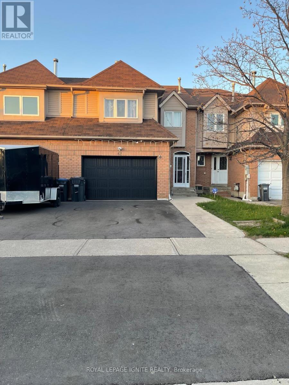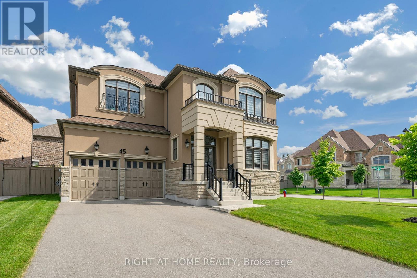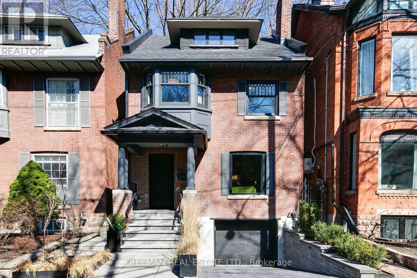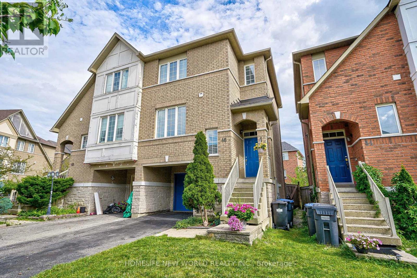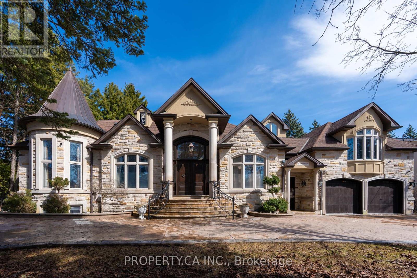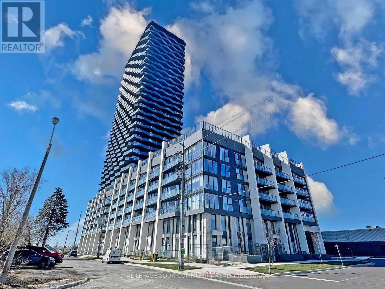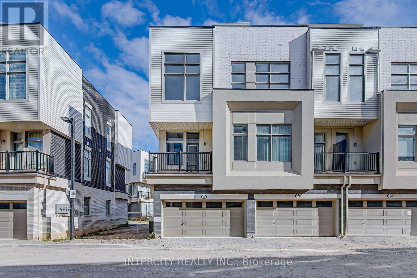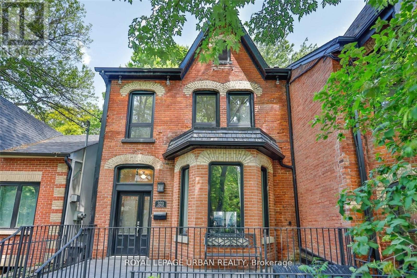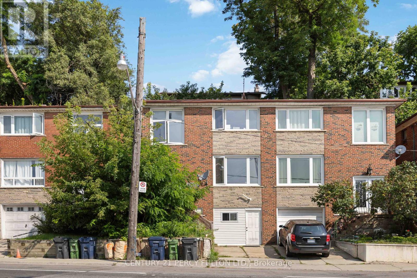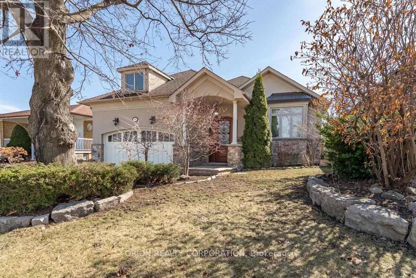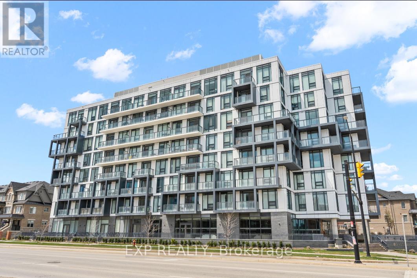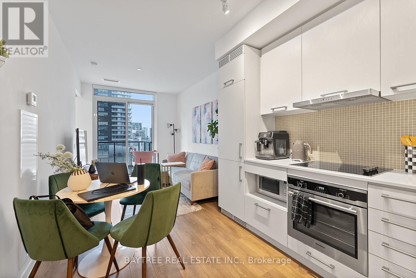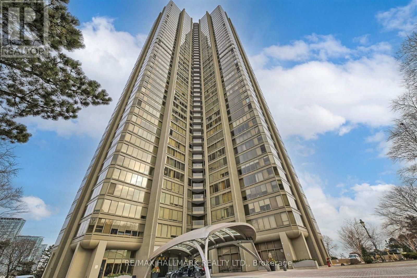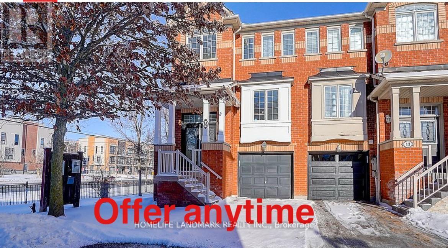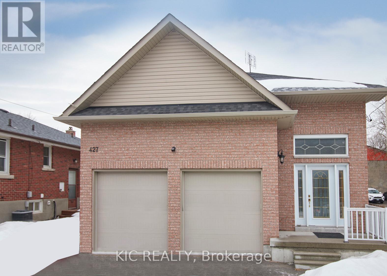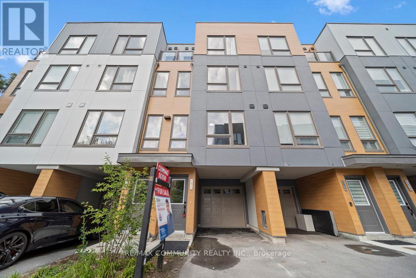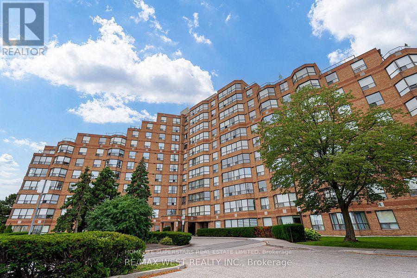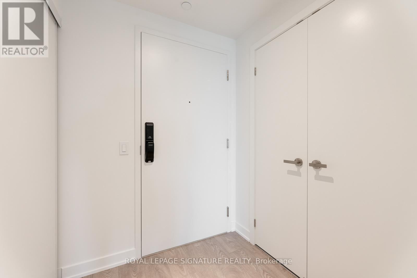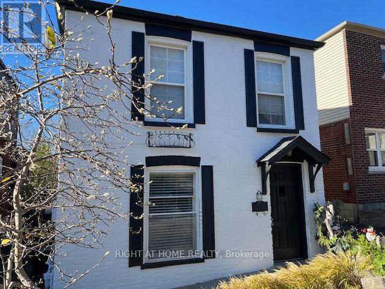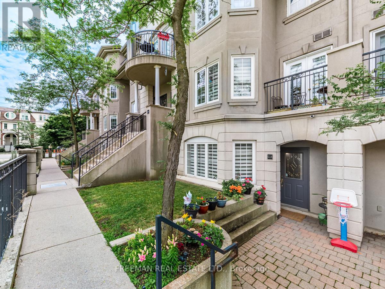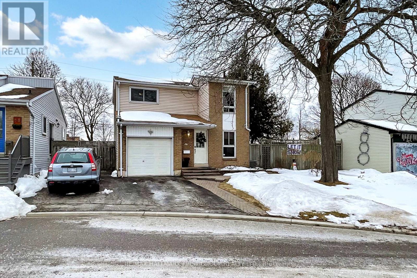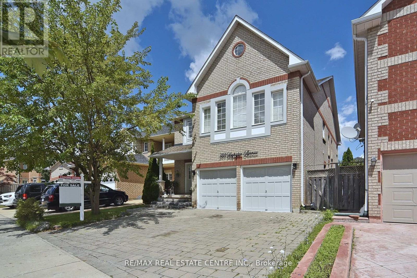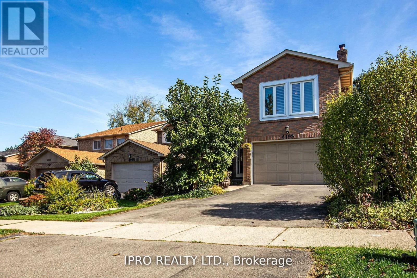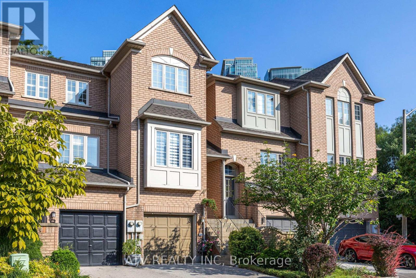1556 Jaywin Circle
Pickering, Ontario
Welcome to 1556 Jaywin Circle, a move in ready beautifully upgraded home offering modern finishes, premium appliances, and a fully finished basement, perfect for families and entertainers alike. The main floor features brand-new vinyl flooring, fresh paint, and a stunning newly renovated kitchen with quartz countertops, a matching backsplash, Samsung stainless steel appliances, and stylish new zebra blinds. The dining room boasts a brand-new light fixture, while the powder room has been updated with a new toilet. Upstairs, you'll find four spacious bedrooms and a 4-piece bathroom. The fully finished basement is a fantastic bonus space, complete with laminate flooring, pot lights, a three-piece washroom, a built in Murphy bed with a never-used mattress, a wall mounted TV, couch, a bar hook-up, and a freezer in the laundry room. Additional features include an NVR security system with four cameras, a high-efficiency owned furnace, a rented hot water tank, Samsung washer and dryer, a wall-mounted TV in the family room, a new front storm door, and a side door entrance to the garage. Outside, enjoy the convenience of a large backyard with garden shed for extra storage. This move-in-ready home is packed with high-end finishes and thoughtful upgrades, making it a rare find. Don't miss your chance to own this incredible property! ** This is a linked property.** (id:26049)
499 Roy Rainey Avenue
Markham, Ontario
Welcome to 499 Roy Rainey Avenue, an elegant and thoughtfully designed home in the heart of Markham. From the grand foyer with soaring ceilings to the stunning custom kitchen, every detail has been crafted for comfort and style.The main level features a spacious living room with rich hardwood flooring and a gas fireplace, a formal dining room with kitchen access, and a library perfect for a home office or reading retreat. The gourmet kitchen boasts a large island, granite countertops, high-end stainless steel appliances, and custom cabinetry, flowing seamlessly into the eat-in area ideal for family meals. Step outside to a beautifully landscaped backyard with plenty of space for outdoor entertaining or even a pool. A mudroom with garage access and a powder room complete this level. Upstairs, the primary suite is a luxurious retreat with space for a king-sized bed and sitting area. The spa-inspired ensuite features a makeup vanity, soaking tub, and high-end finishes. Two of the additional three bedrooms share a semi-ensuite, while the fourth enjoys its own private ensuite.The fully finished lower level is an entertainers dream, featuring wood laminate flooring, pot lights, a striking stone accent wall, an electric fireplace, and a custom bar with storage and stainless steel appliances. A private office/guest room and four-piece bathroom complete this level. Located in Markham, this home offers easy access to Highways 404/407, YRT, and Unionville GO, as well as Markville Mall, Unionvilles historic district, and Rouge National Urban Park. With fantastic amenities and a prime location, this home is a must-see! (id:26049)
39 Roseview Avenue
Richmond Hill, Ontario
** The Perfect Location ** Whether You Are A Builder Looking For Your Next Project Or A Homeowner Looking To Build Your Dream Home. Prime Serviced Lot, Building Permit & Drawings Available. Situated In A Thriving Community. Walking Distance To All Amenities. Development Charges In Addition. (id:26049)
39 Roseview Avenue
Richmond Hill, Ontario
** The Perfect Location ** Whether You Are A Builder Looking For Your Next Project Or A Homeowner Looking To Build Your Dream Home. Prime Serviced Lot, Building Permit & Drawings Available. Situated In A Thriving Community. Walking Distance To All Amenities. Development Charges In Addition. (id:26049)
562 Simcoe Street S
Oshawa, Ontario
The 1371 sq ft. dwelling was built in 1900 and has been divided into a commercial rental unit & (a one bedroom separate entrance apartment. Currently rented for $1475 all incl.) AAA Tenant. 200 amp. Accessory apartment completely separate from store front. 2 pc main floor. 3 pc Upper. 440 sq. ft. separate workshop with own entrance. Heated & powered. Wrap around driveway. **EXTRA Complies with the City of Oshawa.** (id:26049)
1104 - 65 St Mary Street
Toronto, Ontario
Experience luxury living at U Condo in the heart of Toronto. Enjoy the bright view of the campus and the Queens Park all year long Two bedrooms are completely separated, gives the residents enough space to enjoy their own life. Walking distance to U of T, bay street and Yorkville and easy access to the subway. 1 underground parking and locker are included, with 4500 ft amenities located at the top floor of the building, 7/24 security, concierge and more. (id:26049)
1211 - 39 Queens Quay E
Toronto, Ontario
Luxurious Waterfront Living with Stunning Lake Views at Pier 27 where luxury meets lifestyle! This breathtaking 3-bedroom, 3-bathroom corner unit at 39 Queens Quay E, Unit 1211, offers an unparalleled living experience with spectacular, unobstructed views of Lake Ontario. Nestled on the sun-filled southwest corner, this suite is flooded with natural light and showcases premium finishes throughout. Step into the modern, open-concept living space, where the hand-scraped hardwood floors and soaring 10-foot ceilings create an air of sophistication. Floor-to-ceiling windows invite you to take in the stunning lake vistas, while the automatic blinds offers effortless privacy at the touch of a button. The sleek, custom-designed kitchen is a chef's dream, complete with high-end Miele appliances, modern cabinetry, and ample counter space for all your culinary needs. Whether you're entertaining guests or enjoying a quiet evening in, this kitchen is sure to impress.Retreat to the spa-like, fully renovated washrooms for the ultimate relaxation, featuring elegant finishes and top-tier fixtures. The attention to detail throughout this suite ensures a luxurious, yet comfortable, living experience. Pier 27 offers world-class amenities, including both indoor and outdoor pools, a state-of-the-art health club, spa, theatre room, and party facilitieseverything you need for an exclusive and elevated lifestyle. (id:26049)
818 - 1133 Cooke Boulevard
Burlington, Ontario
Bright And Spacious 1 Bed 1 Bath Unit. All Rooms On One Level. Amazing Location. Walking Distance To Aldershot, Go Station, Very Close To Hwy 403, Qew, Hwy 407. Minutes To Lasalle Park, Lake. Sellers are open to a VTB (Vendor Take Back Mortgage). Maintenance Fee - TBD (id:26049)
3109 - 4099 Brickstone Mews
Mississauga, Ontario
This beautifully updated condo, just steps from Square One Mall and the Living Arts Centre, offers 10 ceilings, floor-to-ceiling windows, and stunning unobstructed city skyline views from the spacious balcony. The gourmet kitchen is equipped with stainless steel appliances, granite countertops, white cabinetry, and a glass tile backsplash. The bedroom features upgraded glass closet doors with extra storage, and the 4-piece bath boasts a modern vanity and sleek finishes. Additional highlights include hardwood floors, freshly cleaned carpets, in-suite laundry, and 1 underground parking spot with a larger storage locker. Perfectly situated near shopping, restaurants, public transit, and major highways, this condo provides the ultimate in urban living. Dont miss out on this move-in ready home with breathtaking skyline views! Square One condo, unobstructed skyline views, gourmet kitchen, underground parking, larger storage locker, hardwood flooring, Mississauga condo. (id:26049)
6051 Fullerton Crescent
Mississauga, Ontario
Beautiful detached home located in the high-demand area of Meadowvale! This Home Features 3 Bedrooms, 3 Baths, Finished Basement . Hardwood And Ceramic On Main Floor And Oak Staircase, pot lights throughout, Liv.Room Combined With Din.Room And W/O huge deck in Fenced Yard. Bright Kitchen,Granite Counters & Ceramic Backsplash, Spacious Mbrm, 5Pcs Semi Ensuite & Walk In Closet. .Situated in a tranquil neighborhood, just steps from Piper's Heath Golf Club, close to schools, parks , Shopping & public transportation. Conveniently located near Hwy 401/403/407. (id:26049)
24 Nearco Crescent
Oshawa, Ontario
Modern 3-Storey Townhouse In Desirable North Oshawa. Built-in Single Car Garage With Direct Access Into Foyer, Long Driveway without sidewalk Can park 2 more cars. 2nd Floor Living & Dining Room W/O To Private Balcony. Pantry in Kitchen Area for plenty of storage. Ensuite Laundry. Energy Star Home. Minutes To Durham College/Uoit, 407, Shopping And Amenities, walking Distant to New Costco. (id:26049)
3115 - 108 Peter Street
Toronto, Ontario
Luxurious Modern Condo In A Great Neighbourhood. Located In The Heart Of Downtown, This 1 Bedroom +1 Den Offers Great Finishes. 9 Foot Ceilings, Laminate Flooring, Built In Appliances And Quartz Counter In The Kitchen And Bathroom. Living Room Leads To Balcony With North Exposure. The Den Could Be Used As An Office Or Secondary Bedroom. Great Walking Distance To Bars, Restaurants, Theatres, Shopping And Transit. Amenities In This High End Building Include 24 Hour Concierge, Outdoor Terrace, Sauna, Gym, Outdoor Pool & More. Make This Your Next Dream Home And Come Have A Look At 108Peter St Unit 3115. (id:26049)
332 - 2 Valhalla Inn Road
Toronto, Ontario
An amazing spacious 3+1 Bedrooms 2 storey condo, prime bedroom with 2 Pc bath, with closet, without terrace and second closet, main floor open concept with renovated kitchen, s/s app, locker and 2 parking spots (tandem) for your convenience a well managed condominium and maintence fees include all utilities, tv + high speed internet. outdoor pool and indoor pool. (id:26049)
42 Wooliston Crescent
Brampton, Ontario
Bright And Spacious Freehold Townhouse on The Border Of Mississauga With A Renovated Kitchen and New appliances, One of the highlights of this property is the upstairs family room, which can easily be converted into a 4th Bedroom. Large Master Bedroom With Ensuite Bath. New Garage Door, Fence and Driveway, Basement With Separate Entrance And Could Be Used As Extra Income., Major Highways: 401, 407 (id:26049)
45 Cairns Gate
King, Ontario
The BEST price in King City (for newer house over 4000 sq ft). Premium Corner Lot on Quiet Cul-De-Sac. 4131 SF Above Grade. 10Ft ceiling on main floor, 9Ft On 2nd Flr, 9ft in basement. Separate Basement Entrance. Ss Appliances. All Elfs & Window Coverings. Hardwood Flrs Throughout. Central Vacuum. High Garage Ceiling (Car Lifts Can Be Installed). 220V Ev Charger. 2 backyard sheds. Exterior & interior pot lights. Sprinkler system around. $$$$ In Upgrades. (id:26049)
34 Tranby Avenue
Toronto, Ontario
Bespoke luxury awaits in this one of a kind Annex/Yorkville masterpiece! This meticulous, back to the brick, custom renovation/rebuild with impressive 3 storey rear addition has been expertly designed and beautifully finished throughout. Extremely rare fully detached, 3 storey, single family home with private heated driveway & built in garage with interior access. Flawless interior design, with in floor radiant heating on all 4 levels, allows natural light to effortlessly cascade throughout the entire living space. Absolutely stunning custom kitchen anchored by show piece La Cornue gas stove with polished brass hardware exhibits timeless style summoning and expression of truly refined taste. Exquisite custom cabinetry meshes perfectly with quartzite counters, matching quartzite backsplash and panelled built appliances. Entertain your family and friends at the centre island offering seamless views of the entire main floor living space and your private backyard. The 2nd floor primary bedroom suite boasts a luxurious 5pc en suite bathroom offering opulent finishes you have come to expect while visiting your favourite spas. The underpinned lower level offers an in home theatre like entertainment space, gym/yoga room & even interior access to your private built in garage! Escape to your roof top deck amongst the treetops or relax, unwind and truly decompress in your private backyard oasis. Enjoy unmatched luxury in this Ideal location on Tranby Ave, a mature tree lined street ranked as one of Toronto's best by Christopher Hume offering a serene feel with undeniable character. Ideal location is just a short stroll to the boutique shops and cities best restaurants in Yorkville. Or wander and gaze at Torontos beautiful historical architecture that you can only find in the Annex! 34 Tranby perfectly combines timeless elegance & unmatched luxury accented with just the right amount of historical charm. But to fully appreciate this special home you have to see it for yourself! (id:26049)
306 - 435 Richmond Street W
Toronto, Ontario
Spacious 1+Den (currently used as 2nd bedroom feels larger than 614 sq ft plus Balcony) also has an Owned Parking Spot in the Heart of the Fashion District this unit offers a functional layout with soaring 9 ceilings! Live in style at Menkes Fabrik Condos. The sleek kitchen features integrated appliances, dining/living room with walk out to a large balcony perfect for outdoor dining. Enjoy top-tier amenities, including a gym, concierge, and a stunning rooftop deck with breathtaking CN Tower views. Located just steps from trendy restaurants, shops, U of T, Kensington Market, YMCA, TTC, and more - everything you need is right at your doorstep! Don't miss out on this prime downtown opportunity! It shows beautifully. Comes with a designated parking spot/owned (id:26049)
46 - 7155 Magistrate Terrace
Mississauga, Ontario
Perfect family home semi detached. Ideal size in desired location .Bright & Spacious, Freshly Painted Thru-Out, with New roof June 2024 Semi - detached Condo-Townhouse In A Desired Location. High Ceiling On Main Floor 9 Ft., Spacious Kitchen, Ceramic Floors And Backsplash In Kitchen, fully renovated washrooms, new dryer. Three Car Parking Space. Single Car Garage With Storage Space, Access From Garage To Home. Automatic Garage Door Opener W/Remote. Newer Central Air & California Shutter. Backyard Close To Hwy 407/401, Heartland Center, with great rating Schools(St Marcellinus secondary school(9/10)) , Park, Shopping, Heartland center, Restaurants And Amenities. Walk out Lower Level to beautiful garden, Road Maintenance 179/month includes snow plowing. Visitor parking and building insurance . Status available **EXTRAS** New roof June 2024, newer fridge, stove, build in dishwasher, newer washer and new 2024 dryer, Elfs, window coverings (id:26049)
510 - 408 Browns Line
Toronto, Ontario
This beautifully upgraded 1+1 bedroom condo offers over 800 sq. ft. of bright and stylish living space. The versatile den is spacious enough to accommodate a queen-sized bed, making it a perfect second bedroom or home office. This southeast-facing unit is bathed in natural light and features additional LED square pot lights, a sleek tub-to-shower conversion with a mosaic shower floor, and a frameless glass panel and door. The modern open-concept layout adds to the condo's elegance and functionality. Enjoy fantastic building amenities and a prime location close to major highways, Sherway Gardens, and just 10 minutes to Pearson International Airport. Perfect for first-time buyers or those looking for an investment property. Don't miss this opportunity to own a spacious, move-in-ready condo in a sought-after neighborhood! (id:26049)
214 - 165 Canon Jackson Drive
Toronto, Ontario
This Stylish Condo at Keelesdale 2, Offers A Functional 1Bed +Den Layout With Sleek Stainless Steel Appliances, Elegant Laminate Flooring Throughout, And Mirrored Closets. Enjoy Incredible Shared Amenities, Including A State-Of-The-Art Fitness Center, Party Room, Co-Working Spaces, And More. Located In A Vibrant Community Built By One Of Canadas Top Developers, You're Just Steps From The Eglinton LRT, Transit, Yorkdale Mall, Grocery Stores, Schools, And Libraries. With Easy Access To Highway 401/400, The GO Train, Pearson Airport, And Downtown Toronto, This Is An Ideal Home For Convenience And City Living. Don't Miss This Fantastic Opportunity! (id:26049)
3505 - 83 Borough Drive
Toronto, Ontario
Luxury Tridel 360 Condo a stunning corner unit with breathtaking panoramic views and a desirable split 2-bedroom layout. Prime location just steps from Scarborough Town Centre and public transit, with easy access to Highway 401 in minutes. Enjoy top-tier building amenities, including a 24-hour concierge, indoor swimming pool, fitness center, billiards, party room, and more. (id:26049)
904 - 1121 Bay Street
Toronto, Ontario
Welcome home to a hidden gem in Yorkville! This quiet, boutique building is located at the corner of Bay and Charles Street, right across from the Manulife Centre. A true gem, the building offers peace and privacy in the heart of all the action. This bright corner unit features two bedrooms, two full baths, parking, and a locker. With 940 sq. ft. of living space and a large 145 sq. ft. west-facing balcony, it offers plenty of room to relax and entertain. The split-bedroom design, 9-foot ceilings, and hardwood floors throughout add to its charm. The unit has been fully renovated and includes a wine cooler. Steps away from high-end shops like Holt Renfrew, Louis Vuitton, Hermes, and Gucci, this location is ideal for shopping, dining, and entertainment. Just minutes from the University of Toronto and Bay subway station, everything you need is within reach. Convenient access to TTC, subway, government offices, and more. Building amenities include a 24-hour concierge, gym, sauna, party room, and a rooftop deck with BBQs. The unit also comes with all electrical light fixtures and window coverings. With spacious living and dining areas and a beautiful center island, this unit is perfect for entertaining. The floor-to-ceiling windows allow for plenty of natural light, creating your own private oasis in the bustling city. The building is well-managed, with a concierge team that knows you by name, offering true boutique living. This is more than just a place to live; it's a community you'll love to be a part of. Don't miss out on this incredible opportunity to own a truly unique property in one of the city's most sought-after neighborhoods. (id:26049)
1504 - 8 Eglinton Avenue E
Toronto, Ontario
Location! Location! Location! Presenting You The Luxurious eCondo Boasting 1 Bedroom Plus Den, 9 Ft Ceilings, Laminate Flooring And Chocolate Brown Touches Throughout. This Sunny And Bright Suite Features A View Of The CN Tower From The Oversized Balcony Also Overlooking Yonge & Eglinton (Best Of Both Worlds). Soak Up Locational Perks Such As Direct Access To Eglinton Subway & LRT, Shopping Centres, Supermarkets, Cinemas, Restaurants, Cafes, Banks, Parks, Schools And More. **EXTRAS** 24/7 Concierge, Indoor Pool, Rooftop Deck With Bbqs, Gym, Yoga Room, Movie Room, Party Room, Guest Suites & Meeting Room. (id:26049)
30 Thornlea Road
Markham, Ontario
A Breathtaking Custom Luxury Home That Redefines Elegance, Seamlessly Merging Classic Architecture With Contemporary Sophistication. Situated On A Quiet Cul-De-Sac, This Exceptional Residence Sits On A Sprawling 102x165 Ft Lot, Offering A Serene Backyard Retreat In One Of The City's Most Exclusive Neighborhoods, Thornhill. Encompassing Approximately 7,500 Sq. Ft. (w/ Lower Level), Every Aspect Of This Home Has Been Thoughtfully Designed With Unparalleled Craftsmanship And Architectural Excellence. The Grand Foyer Impresses With A Striking 16' Domed Ceiling And Marble Flooring Accented With Versace Marble Inlays, Exuding A Sense Of Timeless Luxury. A Refined Library Complements The Open-Concept Design, Where Soaring 11-Ft Ceilings And Expansive Windows Allow Natural Light To Fill The Space, Enhancing The Sense Of Grandeur And Warmth. The Great Room, Crafted With Impeccable Attention To Detail, Flows Seamlessly Into A Chefs Dream Kitchen, Equipped With Premium Appliances, Custom Cabinetry, A Spacious Walk-In Pantry, A Sunlit Breakfast Area, And A Walkout To An Expansive Terrace, Offering The Perfect Setting For Indoor-Outdoor Living. This Home Features Three Elegant Master Suites, Each Boasting A Spa-Like Ensuite And Walk-In Closet, While The Primary Suite Stands Out With A Lavish 6-Piece Ensuite, A Juliette Balcony, And Stunning Views Of The Private, Nature-Filled Backyard Sanctuary. Designed For Entertainment And Comfort, The Open-Concept Lower Level Features Heated Floors, A Walk-Up Entrance, A Large Recreation Room, A Sleek Wet Bar, A Dance Hall, And A Studio With A Kitchenette. Additionally, A Separate Nanny's Suite Or Potential Income Space Includes Its Own Kitchenette And Private Entrance, Adding Versatility And Convenience. A 3-Car Tandem Garage Provides Ample Parking And Storage, While The Professionally Landscaped Backyard, Designed To Resemble A Tranquil Natural Escape, Further Elevates This Estates Unmatched Prestige. A True Masterpiece In Luxury Living. (id:26049)
2905 - 36 Zorra Street
Toronto, Ontario
Discover modern living in this brand-new condo at Thirty Six Zorra, offering a total of 753 sqft of indoor and outdoor space in Etobicokes fastest-growing neighborhood. This stunning unit features floor-to-ceiling windows, providing unobstructed views of the CN Tower and the lake. The thoughtfully designed layout includes two bright bedrooms with large closets, a den ideal for a home office, and the primary bedroom with an ensuite. The contemporary laminate flooring complements the modern kitchen, which boasts stainless steel appliances, quartz countertops, backsplash and built in Microwave with exhaust fan. Residents can enjoy resort-style amenities, including an outdoor pool, gym, party/meeting room, BBQ terrace, 24-hour concierge, game room, pet spa, dog run, guest suite, and visitor parking and more! Conveniently located with easy access to TTC, Kipling Station, Highway 427, and the Gardiner Expressway, this condo is just a short drive from Sherway Gardens, restaurants, Costco, and other essential amenities. (id:26049)
29 Albert Firman Lane
Markham, Ontario
Buy Direct From Builders Inventory!! This remarkable brand new never lived in Landmark End unit townhome offers over 2094. ft. of living space and features 3 bedrooms. Your kitchen is the perfect space for entertaining as it connects to the combined living/dining space and the expansive great room creating an inviting setting for gatherings with family and friends. Additionally, the rooftop terrace offers a perfect spot for outdoor entertaining. Positioned for convenience, this home sits close to schools, bustling shopping centers, and offers seamless access to HWY 404 & Hwy 7 (id:26049)
59 Hill Crescent
Toronto, Ontario
Character & Charm in the Scarborough Bluffs Frank Lloyd Wright-Inspired Bungalow on a 100 x 284-Foot Lot!**Located in one of Scarborough's most sought-after neighborhoods, this mid-century brick bungalow offers breathtaking water views, lush landscaping, and quiet, mature surroundings. The extended driveway fits 6+ cars, and the attached double garage adds convenience. Inside, enjoy high ceilings, large open-concept rooms, multiple fireplaces, and exposed brick accents. The finished basement with a walkout offers additional space and access to the backyard. With a few modern updates, this well-maintained home is a true gem and offers incredible potential for a personalized renovation or to join the area's new builds. Scarborough is thriving, making this an ideal investment opportunity. See attached virtual tour. (id:26049)
323 Ontario Street
Toronto, Ontario
Spectacular Renovated Cabbagetown Victorian Duplex With High End Finishes. Featuring 10Ft Ceilings & Natural Bamboo Flooring Throughout & Beautiful Kitchens With Quartz Counters. 3 Luxurious Spa Baths, 7.5' Underpinned Basement With A Separate Front Walkout & Private Oasis Garden. Oversized Double Garage. Fantastic Investment Property Or Live In One Unit & Collect Rent From The Other. (id:26049)
4202 - 311 Bay Street
Toronto, Ontario
Great Opportunity to get in to one of the Most Prestigious Buildings in Toronto! This Stunning Executive 1 Bedroom + Den Condo At The Newly Renovated St.Regis! Located In The Heart Of The Financial District, This Unit Offers 1445 Sqft* Of Luxury At Its Finest! Boasting 11Ft Ceilings,Dedicated Elevator,Custom Paneling,Heated Ensuite Floor,Hardwood & Marble Flooring,Gourmet Kitchen With Sleek Contemporary Design & Meile Appliances. Perfect For Business Professionals & Familys'.Come And Be Pampered And Experience The St. Regis Luxury! Must see, easy to visit! (id:26049)
1344 Davenport Road
Toronto, Ontario
Great Investment Opportunity Legal Duplex Newly Renovated in High Demand Location, Living/Dining Combination On Main Floor With Hardwood Floorings & Bathroom, Large Kitchen With Access Directly To Dining Area, Side Entrance From Main Level To Rear Of The Property, 3 Bedrooms On Second Floor With Hardwood Floors And Closet Space Complete With 4 Piece Bathroom, Finished Basement With Kitchen And Bathroom, 1 Car Parking, Transit At The Door, Shopping Near By, Must See Property, Located in Corso Italia (id:26049)
293 La Rose Avenue
Toronto, Ontario
An exceptionally rare find! Spacious and bright bungalow boasting over 4,300 sq feet of living space - 2,300 sf main floor and 2,000 sf finished basement. Rebuilt and transformed in 2007 using top-quality finishes, this home features a sprawling main floor with nine-foot ceilings and spacious living areas that are filled with natural light. The designer eat-in kitchen with custom cabinetry and centre island, opens to a large family room with fireplace and walks out to the south-facing, landscaped yard. Three bedrooms including a spectacular primary suite featuring a cathedral ceiling, full ensuite and a generous walk-in closet. The fully finished lower level is equally impressive and provides an extraordinary opportunity for multi-generational living. A substantial kitchen with dining area and fireplace, bedroom, bathroom and two separate living areas along with a full laundry room and generous storage areas make this a unique and exceptional home. Fantastic location - steps to transit, top-rated schools, walking and biking trails, parks, tennis court, community pool and library. Easy access to highways and minutes from Pearson Airport. (id:26049)
806 - 180 Veterans Drive
Brampton, Ontario
Welcome To The Stunning One-Of-A-Kind M Condos By Primont Homes. This Stunning 2 Bed/2 Bath Unit With Over 800 Sq Ft Of Quality High-End Finishes. This Unique 10Ft Ceiling Unit Is Open, Bright & Spacious. Floor Plan Offers A Sleek Kitchen W/ Quartz Counters & S/S Appliances. The Living Space Is Rich With Sunlight & Access To The Large Balcony W/ Stunning Views. Primary Bedroom Features Floor/Ceiling Windows, W/I Closet And Chic Ensuite. Building Amenities Feature Gym, Meeting Room, Visitors Parking & Electrical Car Charging Station. Located In A Vibrant Community Near Mt Pleasant Go St., Transit, Shopping, Groceries, Easy Access To Hwy 401 For Those Who Commute. Don't Miss Your Chance To Own This Beauty. Will Not Last! (id:26049)
1901 - 87 Peter Street
Toronto, Ontario
Prime Location Walking Distance To Ocad University, Financial District, Queen West, King West, Public Transit And Toronto's Waterfront. TTC accessible via King and Queen streetcars, walking distance to St. Andrew Station (Line 1 subway). Built-In State Of The Art Appliances With Floor To Ceiling Windows. Efficient Floor-Plan With Hardwood And Tile Flooring. South view with lots of natural light! L shaped kitchen with ample counter space and storage. (id:26049)
2706 - 2045 Lake Shore Boulevard W
Toronto, Ontario
Finally, a one-bedroom with the coveted direct southeast views of the lake and city skyline. Come and experience the award-winning iconic Palace Pier. Luxury living at Toronto's most desirable waterfront residence. A building designed to deliver a "worry-free Manhattan lifestyle" with unparalleled amenities such as valet service, 24-hr concierge, gourmet restaurant, convenience store, rooftop lounge/event space, laundry service, car wash, indoor saltwater pool, sauna, spa, virtual golf, squash, basketball, billiards, library, gym, multiple guest suites, tennis courts and private shuttle every half 1/2 hour to Union Station. This unit has spacious rooms, two renovated bathrooms, and a thoughtfully designed layout to capture lake views and sunlight. Enjoy 9 acres of gardens on Lake Ontario, walking trails, 5 BBQs, picnic tables, and an outdoor putting green. Perfectly located within walking proximity to restaurants, stores, LCBO, and a short drive to the airport or downtown. **EXTRAS** Stainless Steel Fridge and Dishwasher. Stove/Oven, Washer, Dryer, All Window Coverings, and All Electrical Light Fixtures. Storage Room Shelfing Rack. The Dining Light fixture is non-operational. Kitchen appliances are in as-is condition. (id:26049)
14 - 10 Old Colony Road
Richmond Hill, Ontario
Gorgeous Newly Renovated end unit Freehold Townhome In The Desirable Oak Ridges Community Of Richmond Hill. This is same as semi-detached. This Beautiful Sun-Filled 3 +1Bed 4 Bath Home Has Been Completely Transformed From Bottom Up With Quality Finishes, 1935sqft, totally separated two units. one is studio in the grand floor ,another one is 3 bedrooms in the main and second floor. great great income from studio. Newly Painted Throughout, Family Size kitchen With Brand New Quartz Countertop, Backsplash, Cozy Living Room With Limitation Fireplace, Laminate Floor Main Floor(2024), Powder Room(2024), Master Room 4 Piece Ensuite(2024), Washroom 2nd floor(2024), W/O Basement. Cook Top(2024), 2 sets of laundry, Furnace (2021), Ac(2017), Roof(2017), Ample Backyard With Large Deck.. Great Room Can Be Used As 4th Bedroom Or studio with own washer and dryer , own brand new bathroom and brand new small kitchen. Great Location, Close To High Ranking Schools (Bond Lake Public and Richmond Green Secondary School), Near Parks & Trails, Transit, Go Train, Highways, Shopping & Recreation Centre. This House Is A Must See - You Wont Be Disappointed! (id:26049)
427 Centre Street
Oshawa, Ontario
New listing! This legal duplex in Central Oshawa is a fantastic opportunity for investors. This beautiful 9-year-old bungalow features two fully contained units with 9-ft ceilings on both levels, creating a spacious and modern feel. EACH UNIT boasts 3 bedrooms, 2 bathrooms, a separate laundry room, and a stylish kitchen with luxury vinyl flooring throughout. With 4 parking spots, 2 furnaces, 2 hot water tanks, and 2 electrical panels, this home is designed for maximum convenience and efficiency. The main floor offers 1,503 sq. ft., while the basement provides 1,356 sq. ft., making for a generous living space. Currently fully rented to great tenants, this property is a turnkey investment in a prime location! (id:26049)
1672 Pleasure Valley Path N
Oshawa, Ontario
A Must-See Townhouse in Northern Oshawa! This stunning 4-bedroom, 2.5-bathroom townhouse is packed with upgrades and situated in a peaceful neighborhood with breathtaking views of a ravine lot and a 3-acre park. The first floor offers a bright and open-concept living and dining area, seamlessly integrated with an upgraded kitchen, perfect for family gatherings. The second floor features two spacious bedrooms, a full bathroom, and a convenient laundry room, offering comfort and practicality. The third floor provides two additional generously sized bedrooms and a luxurious 4-piece bathroom, making it an ideal space for your growing family. Dont miss this incredible opportunity to make this beautiful townhouse your new home!**EXTRAS** ss fridge, stove, washer, dryer (id:26049)
1313 - 158 Front Street E
Toronto, Ontario
Welcome to the heart of St. Lawrence living! Incredible layout in this beautiful one bedroom and den Unit at St. Lawrence Condominiums! Soaring 10ft ceilings, tons of natural sunlight, impeccable finishes, and a dedicated den space for a convenient at-home office! Kitchen Complete with Centre Island & Quality B/I Appliances. Open-Concept Living Space. Laminate Flooring Throughout. Steps to TTC Access. Minutes to Gardiner Expressway. Located Nearby St. Lawrence Market, Parks, Pharmacy, Grocery, Restaurants & All Other Essentials. Move in ready! Triple A amenities include rooftop pool, gym, movie room, party/dining room, Billiards room, library, outdoor patio. (id:26049)
110 - 6 Humberline Drive
Toronto, Ontario
Location # Location # Fully Renovated # Whole Unit Is Freshly Painted # New Laminated Flooring # 9 Ft Celling # 950 Sq Ft # Very Spacious Living & Dining # Prime Bedroom With Walk Through Closet And 4 Pc Bath # # King Terrace Include Indoor Pool, Hot Tub, Gym, Party Room, Guest Parking, ## Ttc At Door Steps # Steps From Humber College #3 Close To Woodbine Mall # Hospital # Near Hwy 27,427,407 # (id:26049)
914 - 28 Ann Street
Mississauga, Ontario
Contemporary Luxury Awaits At Westport Condos In Port Credit! Welcome To This Bright And Spacious 2 Bed + 2 Bath 700 Sqft. Condo In The Heart Of Vibrant Port Credit. This Unit Is Bathed In Natural Light From Floor-To-Ceiling Windows And A Very Large Balcony, With A West-Facing View Perfect For Enjoying The Sunsets. The Sleek And Modern Kitchen Boasts New Built-In Appliances, And Large & Roomy Cabinets And Storage Shelves. Designed For Convenience And Comfort With Two Full Bathrooms And Plenty Of Storage Space In The Closets & Spacious Laundry & Storage Closet.Residents Benefit From Over 15,000 Sq. Ft. Of Resort-Style Amenities, Including A State-Of-The-Art Fitness Center & Yoga Room, Rooftop Terrace With BBQs, Pet Spa, And Co-Working Spaces. The 24-Hour Concierge And Guest Suites Offer Convenience And Comfort, While DirectAccess To The Port Credit Go Station And The Future Hurontario LRT Ensures Seamless Travel.Steps From The Lakefront, Parks, Trails, And Port Credits Lively Dining And Shopping Scene,This Condo Offers An Unparalleled Lifestyle In A Charming And Accessible Community. (id:26049)
52 Beresford Avenue
Toronto, Ontario
Wonderful family friendly location, walking distance to Bloor Subway, outstanding schools, wonderful parks to stroll, lots of local cafes and bakeries to choose from , 8 min drive to Gardiner. Incredible location for a detached home in the core of Swansea. Rare 32' wide lot with a large pool size backyard and 2 parking spots in private driveway (not shared). Kitchen was recently renovated. The bright and airy family area (or office for remote work) opens onto a sunny backyard. Very good access to downtown, either driving or subway. This is a fantastic opportunity to live-in or create your dream home in one of Toronto's most coveted communities. Don't miss out! (id:26049)
C13 - 108 Finch Avenue W
Toronto, Ontario
Welcome to Unit C13, a rare gem in the complex with direct access to the underground parking garage. This spacious home offers over 1350 square feet of living space spread across two floors, featuring an open-concept layout that seamlessly blends the dining and living areas. The large kitchen comes equipped with sleek stainless steel appliances, while the second floor boasts convenient laundry with front-load washer and dryer, plus an open-concept den. The generously sized master bedroom offers a walk-out to a private balcony and a walk-in closet. Enjoy a prime central location, just moments from restaurants, shopping, TTC, and major highways (401, 404, DVP). Plus, the furnace and AC are owned free and clear, providing added peace of mind. Don't miss this fantastic opportunity! **EXTRAS** Includes All Electrical Light Fixtures, Window Coverings, Stainless Steel Appliances (Fridge, Stove, Built In Dishwasher, Hood Fan), Front Load Washer And Dryer. Includes 1 Parking Spot With direct entry to parking lot! (id:26049)
137 East Shore Drive
Clarington, Ontario
Live the dream at Lake Breeze, the largest master-planned waterfront community in the GTA, nestled on the beautiful shore of Lake Ontario. Detached 4 bedroom 3 bathrooms + double garage + front porch +Balcony 2nd Floor+ deck. 2650 sq.ft. home. Steps away from waterfront. Located just 35mins east of Toronto, this unique and spectacular waterfront community offers a stunning selection of waterfront trails that wind through the neighbourhood and along the lake. Full view of Lake Ontario with covered balcony. Playground, nature trails along the lake, marina & restaurant, 5mins drive to 401. Luxury brand new detached house, 9ft ceiling on main, main floor laundry with access to garage. (id:26049)
66 Medley Lane
Ajax, Ontario
Welcome to 66 Medley Lane. This beautiful detached home offers 3+1 bedrooms and 2 bathrooms, featuring bright, spacious and updated living areas. Recently renovated wainscoting walls, laminate floors, hardwood stairs, baseboards, and a fresh coat of paint. Enjoy an expansive, fully fenced backyard retreat with a deck, surrounded by mature trees. An entertainers dream. The home is ideally located in a family-friendly neighborhood, just minutes from the lake, waterfront trails, schools, parks, shopping, groceries, restaurants and transit. Perfect for first-time buyers, couples, or investors. Maintenance fees include water, building insurance, and common elements. Don't miss this fantastic opportunity to own a detached home in Beautiful South Ajax! This one won't last long! (id:26049)
905 - 909 Bay Street
Toronto, Ontario
Wow Absolutely Stunning Unit On Luxury Condo In The Heart Of The City Excellent Move-In Condition With So many Upgrades Gorgeous High-Quality Impregnated Hardwood Floors (in 2022) Throughout. Stunning Kit With Mirror Backsplash, Granite Countertop, Quality French Finish Cabinets, (Brand New Side By Side, Stainless Steel Fridge and B/I Dishwasher). S/S Exhaust Fan And Flat-Top Stove. Mirror Walls On Hallway And Lr. Wall To Wall Mirror Closet On Entry. Large Balcony With South Exposure, 9' Cil On Kitchen And Hallway, One Underground Parking And One Locker Is Included. (id:26049)
384 Highglen Avenue
Markham, Ontario
*When Imagination Become Reality*A House Of Its Class Where Style And Taste Are Combined*Cathedral Ceiling*Premium lot*2 Family Rooms*additional Main Floor bedroom*No Sidewalk*Tons of Upgrades*Gourmet Luxury Kitchen*The open concept design ensures seamless flow into the Family room, perfect for hosting gatherings*Upgraded Spa-Like Washrooms*Upgraded lights, chandeliers*Private Backyard: Step outside to your treed backyard, where mature fruit trees* Smooth ceilings*no stucco*UPGRADED CABINETS AND COUNTERTOPS IN 4 WASHROOMS*ALL Upgraded HARDWOOD FLOOR-NO CARPET*CENTRAL AIR, CENTRAL VACUUM, Very Bright House*FRESHLY PAINT*STAINLESS STEEL APPLIANCES* CLOSE TO ALL AMENITIES*PARK*SCHOOLS*SHOPPING STORES*PUBLIC TRANSIT *Beautiful Backyard: Step outside to your treed backyard, where mature fruit trees*offer anytime *Motivated Seller (id:26049)
4193 Powderhorn Crescent
Mississauga, Ontario
Priced to sell. Welcome to this beautiful home located in one of the best pockets in sought after Sawmill Valley Community. Move in and enjoy living in this fabulous 4+1 bedroom, 5-bathroom home offering over 2700 sqf immaculate living space. 1 bedroom in-law suite, self contained with kitchen and separate entrance. Great schools within walking distance. Close to Credit Valley Hospital, UTM, grocery stores and Erin Mills Town Center. Easy access to Hwy 403, QEW, 401 as well as "GO" stations. Enjoy the quiet family friendly neighbourhood and fantastic walking trails. Recently renovated primary bedroom w/3pce ensuite & fireplace. (id:26049)
6 Bluewater Court
Toronto, Ontario
Rare find! Make this modern and beautifully updated Mimico townhouse your own, just moments walking distance from the lake! The renovated home offers three floors and over 1,800 sq ft of contemporary living space. Move in and enjoy - everything has already been upgraded for you. The trendy open-concept living and dining area features bright windows, while the light-filled kitchen boasts oversized waterfall countertops and easy access to a back deck. Perfectly designed for hosting, the home offers ample space and a welcoming atmosphere to entertain guests in style. Featuring three generously sized bedrooms. The lower-level family room, complete with an electric fireplace, offers a cozy retreat and opens to a private back deck/patio. Just a 5-minute walk to the waterfront, 15 min walk to Mimico Go, trails, parks, schools, restaurants, and more! (id:26049)

