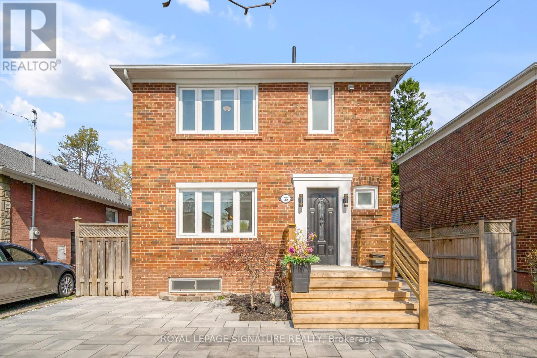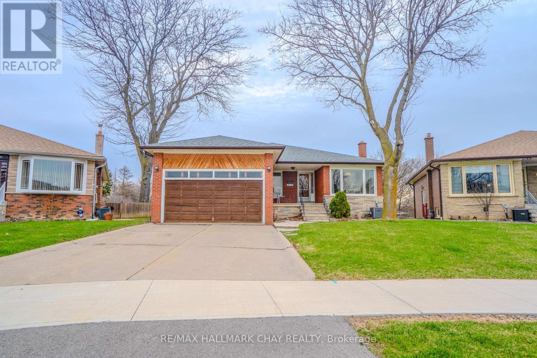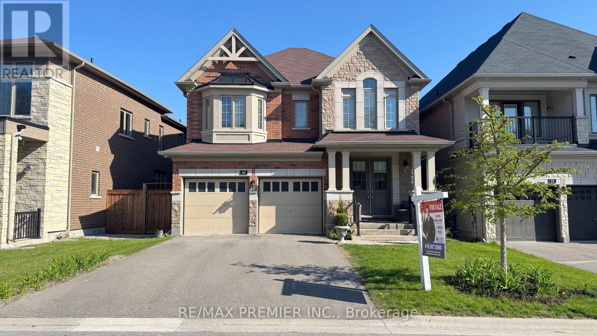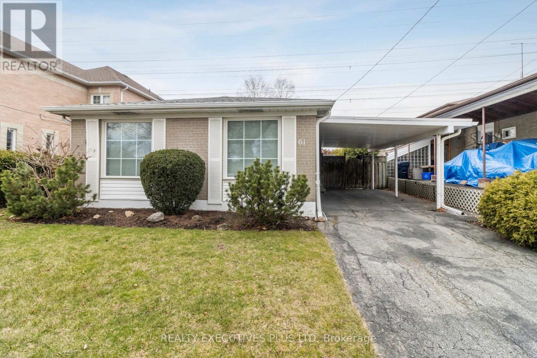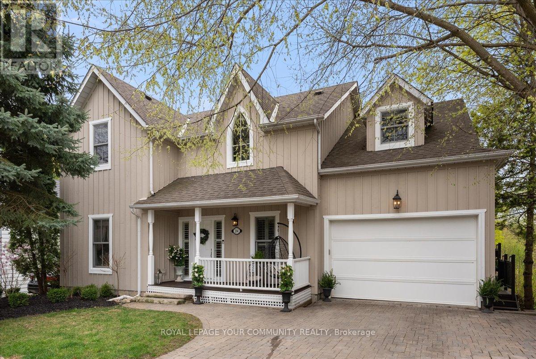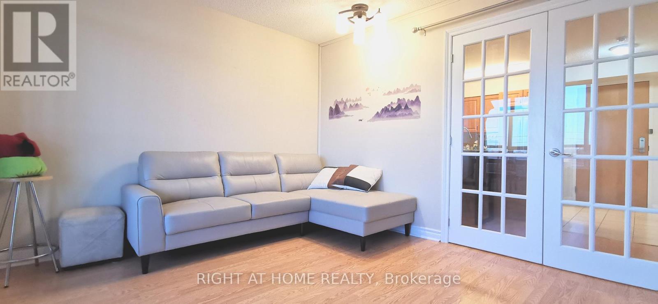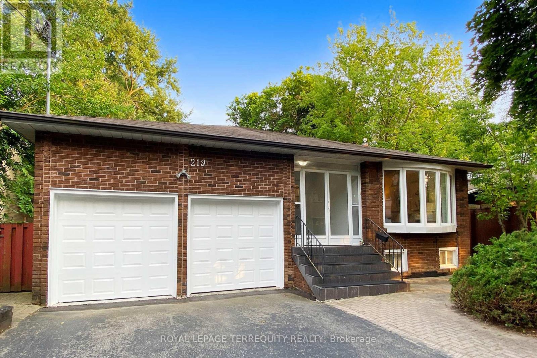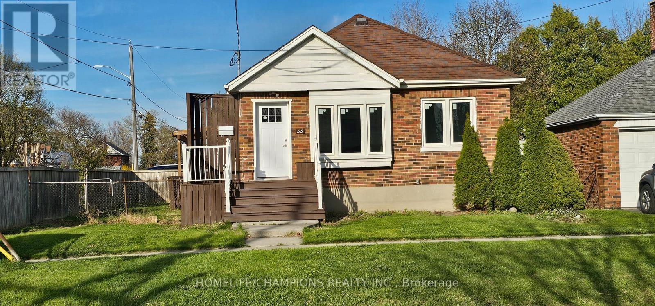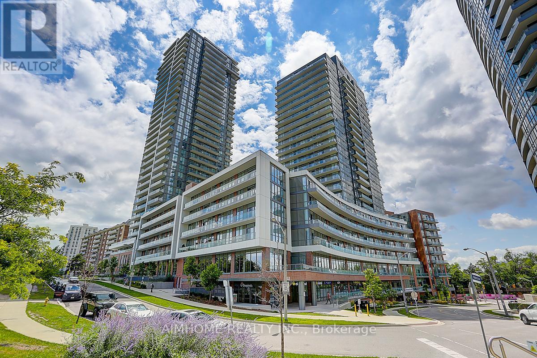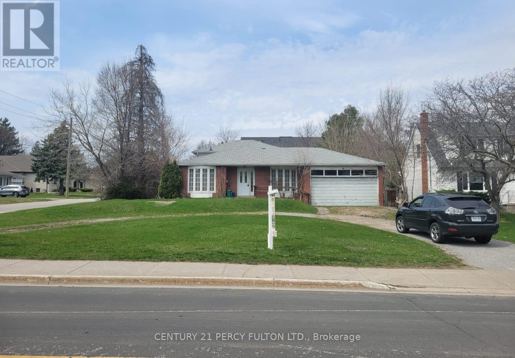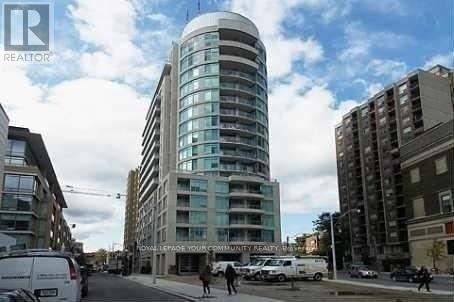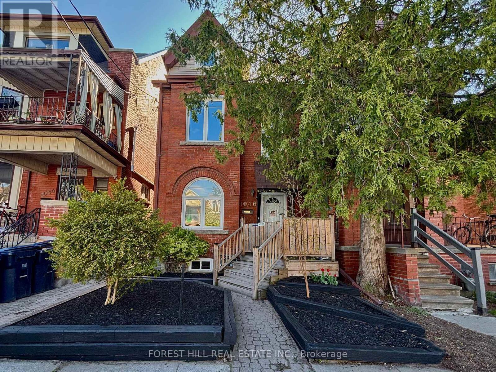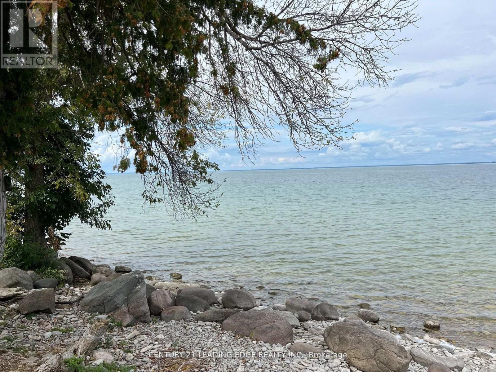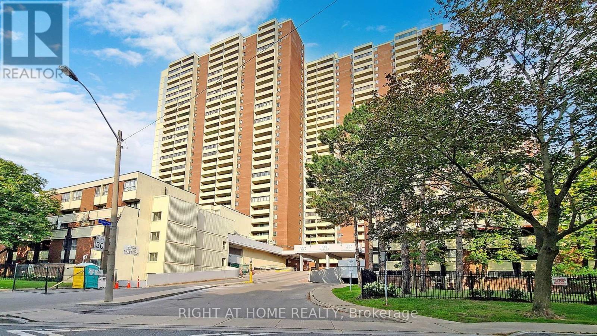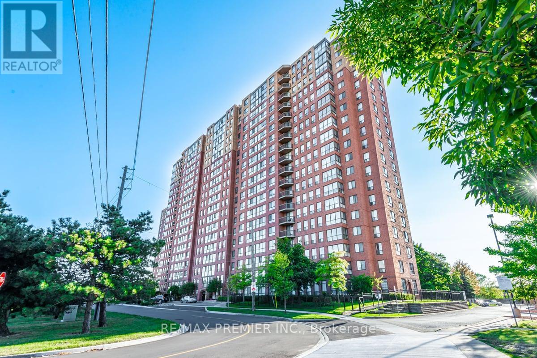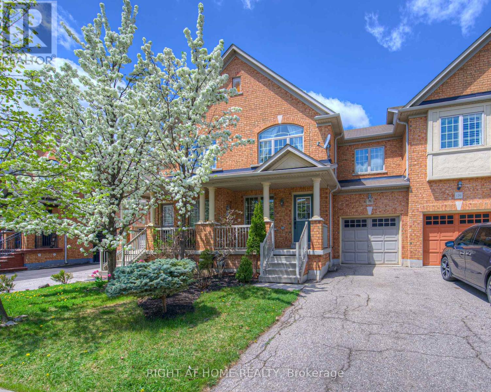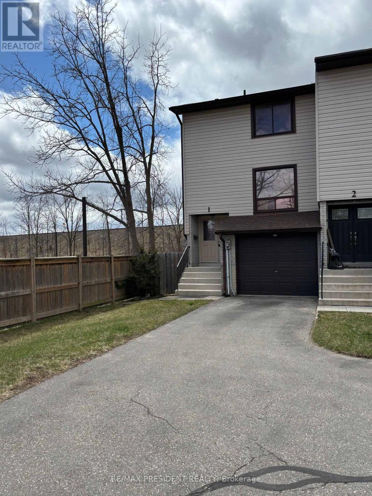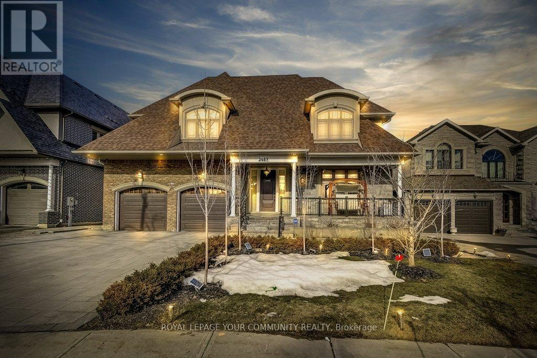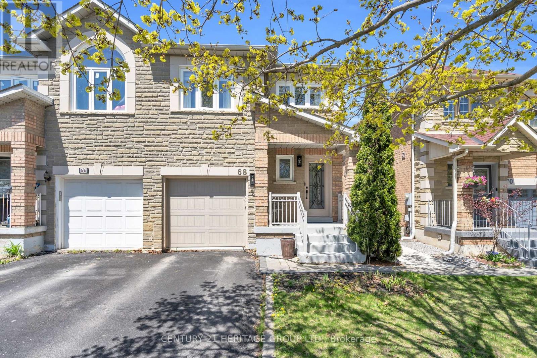510 Mockridge Terrace
Milton, Ontario
Welcome to 510 Mockridge Terrace a beautifully upgraded Mattamy-built home in Miltons highly sought-after Harrison neighbourhood, offering over 2,300 sq. ft. of finished living space. This sun-filled 3-bedroom home features a large, versatile loft that can easily convert into a 4th bedroom. Freshly painted throughout, with brand-new flooring, modern pot lights, upgraded windows, and custom blinds, this home is move-in ready. The open-concept main floor is perfect for family living and entertaining, with a stylish kitchen boasting stainless steel appliances, a brand-new stove, and ample cabinetry. The fully finished basement offers an additional bedroom, rough-in for a bathroom, and easy access from the garage ideal for guests, in-laws, or potential rental setup. Enjoy one-car garage parking plus an additional driveway space. Located just minutes from Escarpment, Village, top-rated schools, parks, highways 401/407, and the Milton GO station, this home offers the perfect balance of comfort, space, and convenience in a family-friendly community. (id:26049)
6 Midhurst Drive
Toronto, Ontario
Fully renovated detached home ( 50 by 120 foot) in high demand area of etobicoke. the home features double door entry, open concept living room and dining room.family size kitchen with extended kitchen cabinets, quartz counter top and back splash, pot lights,newer appliances, all bedrooms are good size with windows and closets. fully renovated washrooms. 3 bedrooms basement apartment with separate entrance to generate extra income, 3 washrooms, living room, family size kitchen,separate shared laundry. 6 car parking, big size backyard. flexible closing (id:26049)
2187 Sandringham Drive
Burlington, Ontario
Welcome to this beautifully maintained 3-bedroom, 2-bath ranch bungalow, tucked away on a mature, tree-lined street in Brant Hills, one of Burlingtons most peaceful and family-friendly communities. Step inside and be surprised this home is larger than it looks (1260 sq ft on main level), with a smart, flowing layout and bright, inviting spaces. A large bay window fills the living and dining rooms with natural light, while a cozy gas fireplace adds warmth and comfort. Love to cook? The oversized eat-in kitchen offers ample workspace, storage, and room for casual family meals. All three bedrooms are spacious, with generous closets and lovely views of the landscaped front and rear yards. A full 4-piece bathroom and a large entry way closet complete the main floor. Downstairs, the fully finished basement offers a bright family room, a versatile bonus room (perfect for an office, gym, or hobby space), a 2-piece bath, and a laundry area with a rustic pine ceiling that adds charm and character. The extra-deep 2-car garage provides loads of storage and space for a workshop or tools. Step outside to your private backyard oasis with an expansive deck and beautifully landscaped perennial gardens creating the perfect space for relaxing or entertaining all year long. Located just a short walk from MM Robinson High School and the Ireland House Museum, with quick access to shopping, schools, parks, and highways. Recent Updates include: Freshly painted throughout 2025, Living/Dining Room Carpet 2025, Furnace 2021, Duct Cleaning 2021, AC 2019, 30 Year Roof Shingles 2018, Insulated Vinyl Siding 2018, Downspouts & Leaf Gutter Guards 2018. (id:26049)
33 Nineteenth Street
Toronto, Ontario
If a turnkey property with added rental potential to help pay the mortgage is what you're looking for, or the perfect family home with plenty of outdoor storage, look no further than 33 Nineteenth Street! Newly renovated with modern finishes, the basement has been recently underpinned to provide additional living space and boasts a full bath and kitchen to use for yourself, or as an income generating basement rental/in law-suite. A separate side entrance with washer and dryer hook up capability to the entrance of the basement stairs makes converting it to a duplex incredibly easy. Outdoors, the oversized detached garage has rear sliding doors and a patio, (hello garden suite potential!), as well as a modern shed, and outdoor deck with pergola. The front yard has been hardscaped to make parking a breeze. Located just minutes form Humber College, Gus Ryder Community centre, Lake Ontario, and the QEW/427 you are just steps to some of the best that South Etobicoke has to offer! (id:26049)
704 Cedar Avenue
Burlington, Ontario
Thoughtfully reimagined in 2022 with contemporary California-style addition by Angelica Homes, this elegant home reflects lifestyle that values love of nature, craftsmanship & timeless design. Open-concept dining & living area with designer tiles and soaring wall of southeast-facing sliding doors & windows provides plenty of natural daylight. Back hallway with wardrobe closet, laundry and luxurious bathroom with Spanish designer tile accent wall and powder room leads to outdoors & swim spa. Architecturally crafted Brazilian Cherry/ Walnut staircase ascends to expansive 2nd level finished with Mercier hardwood floors. Its open layout, dual wrap-around mezzanine with custom glass railings is ideal for home office & gym/yoga space. Panoramic views from every window! Two tranquil bedrooms with oversized doors and stunning bathroom complete this level, which connects to primary suite by balcony with custom railings and triple sliding door. Main level includes modern kitchen with island & granite countertops, eating area, raised snack nook, cozy den and bedroom next to full bath. Fully finished lower level offers private entrance, family room with kitchenette, office, full bath and laundry. Energy-Efficient heat. and cool. System includes in-floor heating, radiators, heat pumps and AC. Private, backing onto city park 0.6-acre lot offers endless possibilities: tennis/basketball court/swimming pool. Spacious, covered concrete patio leads to insulated year-round extra-deep swim spa with powerful jets & automated Covana Cover. Oversized shed split between garden tools storage & hobby space. Front yard with circ. driveway offers10 park. spots & 2 in gated area, 2 Level2 electric charg. stations and prof. landscaped garden. Min. from downtown Burlington, waterfront, beach, LaSalle Park & Marina, RBG, biking trails, schools, shopping, this home offers ultimate blend of luxury, lifestyle, and location. Access to Burlington GO, major HW in Niagara and Toronto directions. (id:26049)
3 Alicewood Court
Toronto, Ontario
Attention Large Families & Savvy Investors! Discover the potential in this spacious all-brick bungalow offering 2,712 sq ft, nestled on a quiet, family-friendly cul-de-sac, backing directly onto the Humber River and Humber Gate Park enjoy ultimate privacy with no rear neighbours The main level features 3 generously sized bedrooms, including a primary bed with its own ensuite bath. A fourth bedroom in the walk-out basement adds flexibility, along with 3 full bathrooms throughout the home to accommodate the whole family! This home boasts a double car garage, a fully functional kitchen, and large windows throughout that flood the space with natural light. The bright walk-out basement feels like a main floor and includes a beautifully crafted stone fireplace, a workshop space for hobbies or storage, and a separate side entrance making it easily convertible into a two-unit property for added income or multi-generational living. Enjoy early mornings and late summer nights relaxing on the back balcony, overlooking the massive, beautifully landscaped backyard surrounded by the sights and sounds of nature. Just minutes from Humber College, Etobicoke General Hospital, and all essential amenities, this prime location offers both comfort and convenience. Whether you're looking to create your forever home or invest in a duplex conversion, the possibilities here are endless! Bonus: Most of the big-ticket items have already been upgraded for peace of mind- Shingles (2018), Furnace (2018), A/C (2018), and Hot Water Tank (2021). (id:26049)
49 Forest Edge Crescent
East Gwillimbury, Ontario
Location! Location! Location! Beautiful detached home with four bedrooms and den with walkout basement in Anchor Woods Community. Bright and spacious layout, double door entry with 4 generously sized bedrooms and oak hardwood flooring and throughout. Stone fireplace in family room, with quartz countertops, stone backsplash, and KitchenAid appliances in Kitchen. Separate basement entrance and large driveway provides ample space to grow. Located on a quiet crescent on surrounded by forest, within walking distance of green space, trails and parks. Features $100K in upgrades. Rear yard comes fully fenced, with interlocking patio, and natural gas BBQ line .A MUST SEE HOME!!! Public Open House on Saturday and Sunday May 10th & 11th from 2:00pm to 4:00pm (id:26049)
1360 Wheelwright Road
Oakville, Ontario
Welcome to sought-after Glen Abbey! Brimming with curb appeal, this 4+1 bedroom, 3+1 bathroom Mattamy executive residence is nestled in one of Oakville's most desirable neighbourhoods. The inviting exterior, highlighted by a striking natural stone walkway and porch, sets the stage for the charm and warmth found within. Step inside to a grand two-storey foyer that opens onto beautifully maintained hardwood flooring across the main level. Designed for both family living and entertaining, the layout features formal living and dining rooms, a private office, and an inviting family room enhanced by classic wainscoting and a cozy gas fireplace. The gourmet kitchen boasts timeless oak cabinetry, a subway tile backsplash, walk-in pantry, and a sun-drenched breakfast area with a French door walk-out to the backyard. Upstairs, the oversized primary bedroom features double door entry, a walk-in closet, a secondary closet for added storage, and a spa-inspired four-piece ensuite with a soaker tub and glass-enclosed shower. Three additional well-sized bedrooms and a four-piece main bathroom complete the upper level. The professionally finished basement offers incredible versatility with a sprawling recreation area, fifth bedroom, three-piece bathroom, and generous storage space. Notable updates include an owned hot water heater (2024), attic insulation upgraded to R50-R60 (2022), roof and eavestroughs (2021), front walkway (2021), central air conditioner (2020), furnace (2014), and windows (2009). Situated within walking distance of top-rated schools, Glen Abbey Community Centre, parks, scenic trails, and everyday conveniences, this home truly has it all. Commuters will appreciate the easy access to highways, public transit, and the GO Train. (id:26049)
2903 - 275 Yorkland Road
Toronto, Ontario
Welcome To 275 Yorkland Rd, Luxury Monarch Condo With Unobstructed Views. 1 Parking & 1 Locker! Low Condo Fee, Close To Fairview Mall & Don Mills Subway Station. 24 Hrs Concierge, Fitness Center, Movie Theatre, Indoor Swimming Pool, Guest Suites, Game & Party Room. Easy Access To Hwy404 and HWY 401 (id:26049)
61 Mercury Road
Toronto, Ontario
Cute as a button! Situated on a 45 x 122' lot is this lovely 2 Bedroom 3 Level Backsplit, ideal for a young couple. It is right across from FlagStone Park and backs onto Green Belt. Nice size L-Shaped Living/Dining Room with Gleaming Hardwood Floors. Renovated Kitchen with Granite Counters, a cooks delight! The 4 pce bathroom has been upgraded. The Bedrooms overlook the backyard and Green Belt. The basement is finished with a nice size Recreation Room and Crawlspace (ideal for Storage). This is a fabulous house that has been well maintained and looking for a new Owner. Priced to Sell! (id:26049)
15 James Speight Road
Markham, Ontario
A one of a kind home in the sought after Sherwood-Amberglen community! With a fabulous 2nd floor addition (w permits), this beautifully expanded and totally renovated home offers 5 bedrooms/5 bathrooms (3 full on upper level), a spectacular pie shaped lot with private backyard including an inground pool + room to play. Huge renovated custom kitchen wows with pot drawers & pull outs, built in stainless appliances, built in Miele coffee station, wine fridge, quartz counters, built-in desk & more. Spacious living & dining areas for entertaining + an expansive family room w gas fireplace & custom built ins. 2018 2nd floor addition creates a bright, functional upper level with 5 bedrooms (5th currently used as bonus music/family room). The primary bedroom has walk in closet + 5 pc ensuite w heated floors, separate glass shower & spa-like soaker tub. 4 additional bedrooms share 2 more full bathrooms, and are laid out so that you could create an in-law suite. Convenient 2nd floor laundry PLUS an additional laundry room in the basement. Finished basement has rec room, den, bedroom, full bathroom. The outdoor spaces are equally impressive - tremendous curb appeal w professionally landscaped front drive & yard with covered front porch to sip your coffee in any weather! The pie shaped backyard has a covered back porch to while away a sunny afternoon while the kids splash in the pool. Nothing here has been left untouched: 200 amp panel, upper exterior & siding updated, exterior soffit potlights, updated soffits/roof/fascia, eavestroughs, roof shingles, insulation, furnace, garage door, front door, most windows updated over the years/pool liner updated. Amazing location on a quiet tree-lined street close to parks, trails, walk to highly desirable schools, community centre, library, hospital, transit, Markham Main St summer festivals, and easy 407 access. (id:26049)
32 Delancey Crescent
Markham, Ontario
Step Into One Of Markham's Most Treasured Pockets And Discover A Truly Special Home! Over 3,100 Sq Ft Above Grade Plus A Fully Finished Basement, This Spacious 4+2 Bedroom Gem Blends Timeless Elegance With Modern Convenience. Meticulously Maintained And Loaded With Upgrades, Including A Brand-New High-Quality Roof (April 2025) With Warranty And Energy-Efficient Windows. Pride Of Ownership Is Evident Throughout! Main Floor Features Bright Home Office, Formal Living & Dining Rooms With Great Flow, Family Room With Fireplace, And Chefs Kitchen With High-End Appliances, Breakfast Area & Walk-Out To Private Yard. Upstairs Highlights Four Incredibly Spacious Bedrooms, A Luxurious Spa-Inspired Ensuite With Modern, Jetted Tub, Glass Shower & Double Vanity, And An Ideal Layout For Families. Finished Basement Offers Large Open-Concept Space For Rec Room, Gym, Games Area, Or Guest Space, Extra Bedroom Area, Plus Gas Fireplace & Plenty Of Storage. Key Updates Include Roof, Windows, Bathrooms & More, Plus An Impeccably Maintained Interior & Exterior. Located On A Quiet Crescent In A Top-Ranked School Zone! Walk to Pond, Parks, Trails, And Main Street Unionville. Minutes To CF Markville, Restaurants, GO Station & Hwy 404/407. This Is More Than A Home, It's A Lifestyle In One Of Markham's Most Desirable Communities. (id:26049)
234 Main Street
Markham, Ontario
Welcome to 234 Main Street. Nestled on a mature tree-lined street in the heart of Unionville, this distinctive home offers a blend of timeless curb appeal and sophisticated design. A welcoming front porch hints at the custom detailing found within. Inside, with over 3300 square feet of living space, discover a spacious open concept layout with plenty of room for a large family. Designer finishes and a neutral palette are enhanced by bespoke millwork throughout, creating elegant yet comfortable living spaces. The bright custom kitchen, boasting GEOS countertops and stainless-steel appliances, is ideal for both everyday living and entertaining. The layout is thoughtfully designed for functionality with direct laundry room access which also connects to the wrap around deck for easy outdoor cooking, AND direct garage access! The home features five spacious bedrooms and four beautiful bathrooms. Retreat upstairs to the primary suite complete with a walk-in closet, a large separate dressing room/office, and a spectacular ensuite featuring a soaker tub, separate shower, and double vanity. The basement is perfect for entertaining and includes a bathroom, kitchenette, and bedroom for ideal extra living space. Step outside to your private oasis escape: an expansive mature lot with a back deck that overlooks your vegetable garden, a children's playground, and the serene Toogood Pond an idyllic setting for morning coffee or gatherings of any size. Enjoy the convenience of strolling to Main Street's charming shops, diverse restaurants, the local library, and picturesque parks and trails. This residence offers more than just a home; it presents a lifestyle. Don't miss this rare opportunity to acquire a truly unique property in one of Unionville's most sought-after neighbourhoods! (id:26049)
613 - 7363 Kennedy Road E
Markham, Ontario
Welcome to This Large Luxury Condo 2 Bedrooms + Den, 994 Sqft Unit, in a High Demand Area and Nice A Neighbourhood. Bright With LargeWindows. Unobstructed View. Super Convenient Location: Walk Across To Supermarket, Banks, Restaurants, Hair Salon, Public Transit, PrivateSchool. Walk to A Top Ranking School: Milliken Mills High School With IB Programme. Modern Kitchen, Granite Countertop, New StainlessSteel Appliances. 24-Hours Security. Indoor Pool, Fitness Room, Hot Tub, Party room, Games Room, Saunas, Ample Visitor Parking Spots,Guest Suites. Near Pacifc Mall, TNT. Good Parking Spot and Locker Room Spot Location. Seller Does Not Warrant Retroft Status of The Unit. (id:26049)
25 Strandmore Circle
Whitby, Ontario
Offers Welcome Anytime! Brooklin Beauty! Meticulously Maintained 2-Storey Detached Home In A Desirable Whitby Community. Freshly Painted With Thoughtful Upgrades Throughout. Features 4 Generous Bedrooms & 4 Well-Appointed Washrooms. Upgraded Kitchen Boasts Stainless Steel Appliances & Ample Storage. Separate Family Room With Gas Fireplace Opens To A Bright Breakfast Area. Primary Bedroom Retreat With Electric Fireplace, Dressing Area, Luxurious 5-Piece Ensuite & Large Walk-In Closet. Upper Level Offers A Charming Loft, Perfect For A Reading Nook Or Home Office. Fully Finished Basement Includes A Huge Recreation Room, Stylish Wet Bar & Dedicated Gym Area. Private Backyard Oasis With A Stunning Multi-Level Deck, Direct Gas BBQ Hookup & Gas Fire Pit. Convenient Main Floor Laundry & Attached 2-Car Garage. A Well-Loved Home Offering Modern Living & An Exceptional Outdoor Space In Brooklin. (id:26049)
219 Dunview Avenue
Toronto, Ontario
Attention : End Users & Investors. This amazing 5-Level Executive Home is built on a rare found 62.5 x 135 ft flat lot nestling in the prime Willowdale East Area. Over 4200 sq.ft. of total living space. It features high ceiling foyer with skylight, Huge Living & Dinning room, Main Floor office with sitting area and walkout to sunroom & deck, Main floor laundry, Modern white kitchen, Main Floor Family room with walkout to yard. Main floor 4th bedroom. A total of 4+5 bedrooms and 5 Baths. Recently renovated with brand new flooring, hardwood and porcelain stairs, new vanities, multiple pot lights & more. Excellent potential income self-contained basement with Modern Kitchen & laundry facility, 5 Bedrooms & 2 Baths. It's Special Layout Meets All You Needs! ***TOP RANK SCHOOLS*** - Finch PS and Earl Heig SS District, Claude Watson School for the Arts, etc. Wonderful wonderful investment opportunity! Live In or Rebuild your dream home. A Real Gem. (id:26049)
501 - 393 King Street W
Toronto, Ontario
Discover the exquisite charm of this fully renovated residence, perfectly positioned on one of Downtown Toronto's most sought-after streets. Here, high-end craftsmanship effortlessly combines with contemporary elegance and practicality. Take in stunning views of the CN Tower while enjoying a custom-designed kitchen, featuring a spacious island that serves as the perfect spot for culinary creations and casual get-togethers. The modern bathroom captivates with its stylish finishes, and sleek flooring runs seamlessly throughout the entire unit. With premium doors, elegant handles, and top-of-the-line appliances, this home radiates sophistication and comfort at every corner and location. Plus, it comes with a large tandem parking space that easily fits two cars and a locker, all included in the price. (id:26049)
103 Genuine Lane
Richmond Hill, Ontario
Experience modern luxury living in this stunning executive townhome situated in the heart of Richmond Hill. 10 ft smooth ceilings on the main level, 9 ft ceilings on the upper and lower level. 4 bedrooms + 4 washrooms + Separate entrance front & back entrance. Finished basement (ideal space for a guest suite)+ Flooded with natural sunlight & Pot lights throughout + Beautiful kitchen with granite waterfall centre island & breakfast bar, stainless steel appliances, ample storage, water softener and water purifier. School catchment - St. Robert H.S (3/767) and St. Teresa (4/767)! Excellent location, 5 mins to Hwy 7/407, grocery store, Walmart smart center, GO station, Hillcrest mall, steps to parks, restuarants, schools, and so much more! Maintenance fee $246.01/Month for: Snow Removal, Lawn Care, Common Areas & Visitor Parking (id:26049)
2320 Saddlecreek Crescent
Oakville, Ontario
Welcome to this lovely Freehold Townhome in a prime location, close to the Hospital, Schools & Shopping. It offers a spacious floorplan with an eat-in kitchen with stainless steel appliances. On offer are 3 Bedrooms, all with closets & an upstairs Laundry Room. The basement is finished & can accommodate a bedroom & media room. The backyard is fully fenced with an aggregate patio. Come take a look! (id:26049)
39 Clarence Street
Brampton, Ontario
Stylish Serenity in Downtown Brampton. An extraordinary 5+2 bedroom, 2-family residence on an oversized 80' x 200' lot with iconic Etobicoke Creek views. This beautifully finished home blends timeless character with sophisticated modern touches, drenched in natural light across every level. A rare urban retreat, offering everyday luxury without compromising location, walkability or nature's surroundings. Truly a serene retreat, elevating the everyday into moments of pure luxury, without the need to drive to the cottage. Entertain effortlessly or start your mornings on the two-tier deck to the peaceful sound of flowing water. Enjoy uninterrupted privacy with protected greenspace behind. The thoughtful layout features airy lofts, plus the bonus convenience of independent bedroom controls of electric heat in addition to gas forced air for the rest of the home. Multiple separate entrances, and a bright, sun-filled lower suite with a sleek kitchenette, two spacious bedrooms, stylish bathroom, gas fireplace, and large egress windows. Private laundry on each level adds flexibility. Abundant outdoor space to create your dream garden, expand with a garden suite, garage or home addition -- the possibilities are endless. Complete with a powered workshop, shed, and parking for 10+ on a circular drive. Zoned R1B creates opportunities for income potential, and just moments to Gage Park, trails, GO, the Arts, schools, restaurants and the city core. Extras: 3 egress windows, separate entrance, gas fireplace (as-is). (id:26049)
1428 Ford Strathy Crescent
Oakville, Ontario
CORRECTION!: SqFt now reported to be 3555 SqFt and as-built condition may vary as home was built on a 45ft wide lot not 43ft. Total size including basement 5,237 SqFt. See floor plans for breakdown of each floor. Mattamy Built model Fairmont TA layout. Sought after Joshua Meadows/ Creek location. Approx. 200 - 250k worth of upgrades per seller. Master chef gourmet grade Jenn Air b/i ss appliances with gold accents in kitchen, center island with granite waterfall counter, under-mount sink relocated to huge window (window itself is a builder upgrade) overlooking rear garden. Wide plank hardwood throughout, all washrooms with heated floors, custom sized tilework, high grade gold/ brass plumbing fixtures, black and/or gold hardware on cabinets and doors, herringbone backsplash in laundry room, wood paneling and trim work, high baseboards, oak stairs with wrought iron spindles. 10ft ceilings on main floor, 9ft ceilings on 2nd floor and basement, tray ceiling in primary bedroom, vaulted ceiling in Bed2. Motorized solar blinds on main level, built in fireplace in huge wide spanned family room overlooking rear garden. 4 of 5 bedrooms have direct access to a washroom. Unfinished Basement: Note ceiling clearance, clear spans, extent of natural light from size/number of windows, rough-in washroom. NB: A HUGE portion of the basement presently being used for storage not shown in the photos. Walk-out to rear allows for use as separate entrance. Finished/ insulated garage with epoxy finished floor! 2 floor faucets to exterior hot water lines in addition to cold, 200AMP Elec Panel, Electric Car Outlet in Garage. Rear garden overlooks treed green space (Premium Lot Ravine Lot) and walking trails. See attached Hood Q Report(s) for Schools (Public/ Catholic/ Islamic/ Jaya/ Private), Parks and Recreational, Transit, and Safety Services. Click on link to experience 3D VIRTUAL TOUR and watch VIDEO VIRTUAL TOUR. Follow link for floor layout plans. (id:26049)
299 Jemima Drive
Oakville, Ontario
Bigger, Brighter, Better and Freehold! Why settle for small when you can own 1,606 sq. ft. of upgraded living in Oakvilles sought-after Preserve? This oversized Mattamy-built townhome offers rare space, style, and value with no condo fees. The sun-filled main floor features open-concept living, granite kitchen counters, and a walkout to your private balcony with BBQ nookperfect for weekend brunches or winding down after work. Upstairs, find two spacious bedrooms, each with a full bath, including a private ensuite in the primary. Three levels of finished space give you the flexibility to live, work, and entertain with ease. Includes single garage, exterior storage, and parking for two. Walk to top-rated Oodenawi Public School, parks, trails, and local shops. Just minutes from Oakvilles Uptown Core, transit, and highways. Ideal for young professionals or small families looking for more space without the hassle of condo fees. (id:26049)
3090 Keynes Crescent
Mississauga, Ontario
Welcome to 3090 Keynes Crescent - A lovingly maintained 3-bedroom, 2-bathroom family home located in the heart of Meadowvale. Proudly owned by the same family for over 25 years, this immaculate, move-in ready residence offers a spacious and funcional layout ideal for comfortable family living. Enjoy a bright, inviting interior and a generously sized backyard perfect for entertaining or relaxing. Situated on a quiet, family-friendly street, you're just steps from scenic trails, top-rated schools, parks, and all the amenities Meadowvale has to offer. With easy access to major highways and public transit (GO station), this home is perfect for commuters and growing families alike. (id:26049)
30 Michael Power Place
Toronto, Ontario
Experience contemporary living in this stunning 3 bed + den, 3 bath executive townhome expertly crafted for those who value style, comfort, and functionality. Thoughtfully designed with upscale finishes throughout, every detail has been curated for modern urban living.The main floor boasts a spacious open-concept layout, ideal for both everyday living and entertaining. A beautifully renovated kitchen features sleek cabinetry, high-end appliances, and elegant finishes, seamlessly connecting to the generous living and dining areas. Walk out to a private patio perfect for morning coffee or summer Bbqs. The second level features 2 spacious bedrooms and a well-appointed bathroom, while the upper level is a luxurious primary retreat. Enjoy a spa-like 5-piece ensuite with a soaker tub and separate glass shower, and unwind on your own private terrace, your personal sanctuary in the city. Many upgrades include modern flooring, a contemporary staircase, and a showpiece kitchen. The finished basement offers with a den or family room is perfect for a home office, media room, or play area tailored to suit your lifestyle needs. Direct access to the garage adds everyday convenience to this move-in-ready gem. Located in a prime neighbourhood, this home is just a short walk to Bloor Subway Line - Islington & Kipling TTC & GO Transit. Enjoy convenient access to groceries, with Farm Boy, Sobeys, Rabba, Shoppers Drug Mart. Short 10 min. drive to the Pearson Airport & Sherway Gardens Shopping mall. (id:26049)
134 Pendrith Street
Toronto, Ontario
NEW PRICE! 134 Pendrith, a great Opportunity, a Detached Legal duplex, located in Prime+ Mid-Town Toronto (Dupont/Shaw) a location which continues to be gentrified for today and tomorrow. A property with much Opportunity during a time of market fluctuations. A Future Wealth making Opportunity. Pendrith is the perfect property for the Extended Family Living whether you are an end user looking for shared living, an end user for living and having income or an investor. The time is now for Opportunity! 3 separate private entrances on a quiet, tree-lined street, walking distance to Christie Pits Park. Main Floor-fully renovated Italian Kitchen, Fabulous Barn Doors- Loads of light - wheelchair accessible. 2nd floor - a condo alternative or a family home 3 spacious Bedrooms large closets, loads of light, hardwood floors, elevator an option, Lower level - 2 bdrm high ceiling, renovated egress window, Italian Kitchen. 134 Pendrith, 3000 + sq ft ol living space is a fully renovated property with much character and charm Renovated, Turnkey, Meticulously Maintained-large Yard private 2 car parking -totally fenced- walking distance to subway, Bloor St, schools, shopping, Fiesta Farms. AAA tenants (will stay or vacate) A real Gem. An Opportunity waiting for you! (id:26049)
4 Kirton Court
Uxbridge, Ontario
Nestled on a quiet, coveted cul-de-sac, sits this lovely 4-bedroom backsplit, a perfect blend of design and functionality. Distinguished by its multi-level layout, this home caters to diverse family needs, providing an ideal environment for daily living and entertaining. The design allows for seamless flow between living spaces, creating a sense of openness while maintaining distinct areas. Its efficient use of space fills each level with natural light. Main level includes a living room with large bay windows and a comfortable seating area perfect for gathering with family and friends. The dining room, conveniently positioned between the living room and kitchen, can easily accommodate a large group. The beautifully renovated kitchen features leathered granite countertops, a large pantry, stainless steel appliances plus a breakfast bar for casual meals. Two upper-level bedrooms have large windows and ample closet space. There are two additional lower-level bedrooms, ideal for children or guests. The comfortable family room serves as a perfect space for movie nights or play with easy connections to the rest of the home. Finally, a spacious basement recreation room can be used for various activities, such as games or exercise, creating additional living space. The large lot surrounded by mature trees provides privacy, and a scenic backdrop for outdoor activities. There is plenty of space for gardening, play, a pet-friendly area or relaxing on the stone patio out back. Easy access to the many amenities and trails Uxbridge has to offer. (id:26049)
847 Trivetts Road
Georgina, Ontario
Lakeside Luxury, Designed For Life. Discover Unparalleled Luxury On The South Shores Of Lake Simcoe Nestled In A Lakeside Community With Residents Private Beach. This Stunning And Fully Upgraded 2-Year-Old Bungaloft (2,335 Sq Ft) Blends Contemporary Design With Lakeside Tranquility And BoastsDual Main-Floor Kitchens(Ideal For Entertainment), A Loft-Style Layout, 4 Spacious Bedrooms And 3 Bathrooms. Modern Upgrades Abound Custom Cabinetry, Sleek Quartz Countertops, Premium Flooring, High Ceilings, Designer Lighting And High-End Appliances. Step Out To Your Covered Porch With Lake Views, Wide InterlockStone Driveway And Pathways,Lush Flower Beds, A Double-Tiered Deck, And A Cozy Fire Pit. This Is Lakeside Living Perfected. (id:26049)
55 Central Park Boulevard N
Oshawa, Ontario
Charming Detached Solid Brick Bungalow in a Desired and Mature O'Neill Neighbourhood. Great for a Family or Investor! No Staging Needed, this house Shows for itself. Featuring a Beautifully, Newly Renovated Main Floor. New Bathroom, New Floors, New Doors, New front windows, New pot lights and updated kitchen. The one Bedroom Basement Apartment of this home features a future fully equipped In-Law Apartment or Rental Apartment capability, including a separate entrance. Endless opportunities to make it your own! Walk outside to a private backyard, overlooking greenery, mature trees and a separate deck on the side of the house to sit and relax. Conveniently Located Within Walking Distance to Schools, Park, Costco and additional shops. Easy Access to Local Transit, and a quick drive to Highway 401 - everything you need is just minutes away. This home combines comfort, convenience, and so much potential. Don't miss your chance to own a property with endless possibilities! (id:26049)
1101 Mohawk Street
Oshawa, Ontario
Located in North Oshawa, welcome to this rare, 4-level back split offering an impressive 2400 sq ft of living space! Originally built for the builder, this meticulously maintained 4-bedroom home has been proudly owned by the same family since 1979. Every room is generously sized, from the oversized living and dining areas which feature stunning original plaster ceilings that showcase the craftsmanship of this era, to the eat-in kitchen with a moveable island, banquette seating, and walkout to a sunny deck-perfect for morning coffee or a BBQ. The kitchen is brightened by a solar tube that fills the space with natural light.The upper level has 3 large bedrooms, including a spacious primary with 3-pc ensuite. The lower level boasts an enormous family room with gas fireplace and walkout to the backyard, plus a 4th bedroom, laundry room, and 2-pc bath. The basement includes a finished rec room, workshop, utility room, cold storage, and a pristine crawl space. The home offers a high-ceiling garage with convenient interior access, great curb appeal, and many important updates including most windows and the front door. This is a home that truly keeps on going. The backyard is a private oasis with no rear neighbours, featuring a tranquil pond and lush landscaping. A convenient side entrance offers potential for an in-law suite or separate access for extended family. Families will appreciate the proximity to Sunset Heights Public School, literally just steps away, and nearby Catholic St. Christopher. Secondary schools such as O'Neil CVI and Monsignor Paul Dwyer Catholic High School are also close by. Enjoy outdoor activities at nearby parks like Somerset Park, Brookside Park, and Cedar Valley Conservation Area, offering trails, playgrounds, and scenic views.This exceptional property combines spacious living, thoughtful design, and a prime location, making it a perfect place to call home. (id:26049)
1501 - 55 Ann O'reilly Road
Toronto, Ontario
Bright & functional 1+1 in the sought-after Tridel-built Alto at Atria. This 15th-floor suite offers open-concept living, floor-to-ceiling windows, and a private balcony. Quick access to public transit, the 401/404/DVP highways, shopping, dining, and downtown. Enjoy luxurious, state-of-the-art amenities, including 24-hour concierge, a fitness studio, exercise pool, theatre, billiards, library, and an outdoor terrace with BBQ. (id:26049)
1005 - 38 Forest Manor Road
Toronto, Ontario
Spectacular 1+1 Suite with 2 Bath in the Prestigious Emerald City Community with South Exposure. Modern Style Decor. Den Can Be Used as Second Bedroom with Sliding Doors. Floor To Ceiling Windows. Laminate Thru-Out. Fantastic Layout with Large Balcony. Freshly Painted (2025). Spacious with the Best Building Amenities: 24 Hr Concierge, Party Room, Indoor Pool &Underground Visitor Parking. Situated Close To Public Transit/Subway, Fairview Mall, T&T, Freshco and Community Centre. Easy Access to Hwy 404 and 401. (id:26049)
102 Robinson Street
Markham, Ontario
Prime Location In The Heart Of Markham Super Large 4 Level Backsplit On Premium Lot Size 70' x 140'. 4 Bedrooms, Living Room, Family Room With Open Brick Fireplace. Super Lockateion Surrounded By So Many Amenitites Including, Markville Mall , Go Transit, Markham Village Community Centre, Main St With Many Stops And Resturants, Markville Secondary School District. Excellent Deal. Corner Lot. (id:26049)
24 Bignell Crescent
Ajax, Ontario
Welcome to this stunning detached home, nestled in the highly sought-after community of Northeast Ajax. Ideally located close to all shopping, amenities, and top-rated schools, this home offers both convenience and luxury. Boasting over 3,300 square feet of living space, this spacious residence features five generously sized bedrooms each with its own bathroom, plus two additional bedrooms in the fully finished basement.Lots of upgrades such as Hardwood floors throughout the home, interior and exterior pot lights, as well as California shutters, and open concept living create a bright and welcoming atmosphere.Whether you're hosting family gatherings or enjoying peaceful evenings, this home is the ideal place to call your own. It's a true gem for those seeking style, space, and functionality. Don't miss out on the opportunity to own this exceptional home in one of Ajax's most desirable neighborhoods! (id:26049)
909 - 70 Mill Street
Toronto, Ontario
Located in the enchanting Distillery District, this stylish 2 bdrm, 2 bath suite at the Lindenwood will pull at your heart strings! 1035 sqft of dreamy, modern living. Newly renovated kitchen with stainless steel appliances, sleek quartz countertops & custom cabinet doors. Desirable split bedroom plan is an ideal layout for guests & growing families alike. Extra large primary bedroom with a 4 pce ensuite & walk- in closet. Generously sized second bedroom with double closet too. New EVOKE flooring throughout. Both baths fully renovated back to the studs (2017 & 2024). Oversized laundry room allows for coveted extra storage. Superb south view of the lake overlooking the unique buildings of the historic Gooderham & Worts Distillery. Parking included. Walk across the street to the pedestrian friendly Distillery District home to trendy cafes, boutique shopping, galleries & fantastic restaurants. Minutes to downtown, parks, trails & Cherry Beach. TTC at the door. The Ontario Line future Corktown station will be walking distance, at Parliament and King. 4 mins to Gardiner Expressway/Lake Shore Blvd East. Be sure to check out the rooftop- perfect outdoor space with south west views to relax & unwind. Nothing to do here- just move in! **maintenance fee includes all utilities** (id:26049)
606 - 8 Scollard Street
Toronto, Ontario
Luxury Living At Yonge & Yorkville. Beautiful One Br+ Den + Locker W/Amazing Yorkville View. Well-Kept Suite Has Very Functional Floorplan In Popular Boutique Lotus Condo. 9 Ft Ceiling Heights, Granite Kit C/Top, Mirrored Backsplash, S/S Appl,Laminate Flr,Balcony.24 Hr Concierge ,Gym,Yoga Rm,Party Rm,Guest Suites.Steps To Yonge/Bloor Subway, University Of Toronto, Best Shopping And Restaurants. One Locker Included.*Unit Is Freshly Painted & Sparkling Clean (id:26049)
19 Horseshoe Court
Brampton, Ontario
This detached home features 3 bedrooms and 2 bathrooms, situated on a peaceful court. Highlights include an oak kitchen, an open-concept living and dining area with a walkout, features are vinyl windows, laminate flooring, , and a basement recreation room with a 3-piece bathroom. The property also boasts a fenced yard with a covered deck. Note: Buyers or their agents are responsible for conducting their own due diligence. properties sold strictly on an "AS IS, WHERE IS" basis. Due to the presence of mold inside the house, interior showings will not be permitted. Please refer to the attached photos for more details. This home is a renovators and contractors special perfect for those looking to bring their vision to life! (id:26049)
1046 Dovercourt Road
Toronto, Ontario
Welcome to This Stunning Victorian Home! Fantastic opportunity to Live and/or invest in one of Toronto's hottest West end neighbourhoods! This Meticulously maintained Legal duplex offers 2 1/2 Levels of large bright living space, 12ft Ceilings (Main & 2nd Flr), 5+1 Bedrooms,3 Newly Renovated Kitchens, 3 Newly Renovated washrooms & Much More! This home features 2 large (above grade) units PLUS a Large 2 level in-law suite (Each offering a Separate kitchen & Washroom!). Property is fully tenanted! Close proximity to George Brown College -Steps away from TTC, Restaurants, Shops, Nightlife & more! **Extras Recently Renovated! Brand new windows throughout! (2023) (id:26049)
40586b Shore Road
Brock, Ontario
Welcome to your Ultimate Island Escape on beautiful Thorah Island, Lake Simcoe. This exceptional freehold waterfront property offers 93' feet of pristine shoreline, perfect for those seeking tranquility, recreation, and a turnkey cottage lifestyle. Enjoy crystal-clear waters ideal for swimming, boating, fishing, and all waterfront activities! This rare opportunity comes complete with an 18' Bowrider Power Boat, 60' dock, boat and jet-ski lifts, ATV, Snow Machines, and even an ice fishing hut, ready for year-round enjoyment. The main cottage is Fully Insulated and thoughtfully designed with vaulted ceilings, in a Modern Rustic Aesthetic, with Updated electrical, Plumbing, and a Waterloo septic system (2017). A Screened-In Sun Porch offers a peaceful, bug-free space to unwind while taking in Stunning Lake Views. Guests will love the privacy of separate Sleeping Bunkies, and the Wood-Fired Sauna adds a special touch of luxury. From evening bonfires by the water to early morning paddles, this is a true Island Paradise, offering the best of Lake Simcoe at an exceptional value. Don't miss this opportunity to own a Turn-Key Cottage getaway just a short boat ride from the mainland and 90 min from Toronto. One of Lake Simcoe's best-kept secrets. (id:26049)
72 Northbrook Road
Toronto, Ontario
Welcome to 72 Northbrook Road, a bright and elegant, full brick (not stucco!) custom built home in a prime East York location. This extremely well maintained home features approximately 3600 square feet of total finished living space over 3 floors, and includes 4+1 bedrooms & 3 full baths plus powder room. The magnificent main floor has beautiful oak floors and a fantastic open concept layout, with 9 foot ceilings throughout. The fabulous custom kitchen with a centre island is combined with the generous breakfast area as well as a spacious family room with gorgeous built in cabinetry/shelving on 2 walls, and a walk-out to the lovely deck and back yard. The 2nd floor includes a very large primary bedroom with 5 pc ensuite bathroom and walk-in closet, as well as 3 more good-sized bedrooms. The lower level has a fantastic recreation/games /exercise area for your favourite hobbies/pastimes, and also boasts even more lovely built-in cabinets, another bedroom and amazing storage area and cold room. There is a separate side entrance for the basement with the possibility of an in-law suite (there was a kitchen that has been removed but could be restored). Other features include a private driveway, an electric car charger, and a garage that can be used as a workshop or for additional storage. Freshly painted throughout, this house shows extremely well and is ready for you to move in and enjoy! Easy access to DVP & The Danforth, great schools nearby, easy transit access, Dieppe Park sports complex at bottom of street (a 7.4 acre park with an outdoor ice rink, baseball diamond, sports field, playground & splash pad). (id:26049)
1418 - 1 Massey Square
Toronto, Ontario
This spacious and modern 1-bedroom, 1-bath suite is a dream come true for first-time buyers or anyone seeking incredible value in a prime Toronto location. Situated in the vibrant East York community, this suite boasts a huge private balcony offering breathtaking, unobstructed views of the city skylineperfect for relaxing after a long day.Just minutes from Taylor-Massey Creek trails, The Beaches, and the shops, cafes, and entertainment of the Danforth, this home places you in the heart of convenience. With Victoria Park Subway within walking distance and easy access to the DVP, commuting downtown (just 20 minutes away!) or across the city is a breeze.Enjoy resort-style amenities including a full recreation centre with an indoor swimming pool, gym, basketball and squash courts, and a sauna. Condo fees cover heat, water, hydro, and cable, offering exceptional value and peace of mind.Whether you're starting your real estate journey or looking to downsize without compromise, Suite 1418 offers the perfect blend of comfort, location, and lifestyle. (id:26049)
1114 - 330 Mccowan Road
Toronto, Ontario
Discover the perfect blend of comfort and style. This bright and spacious condo boasts stunning western views for those enchanting sunset moments. Located in a sought-after community, this unit features newer flooring throughout. The kitchen showcases stainless steel appliances including a dishwasher, stove, and fridge. Primary bedroom with walk-out to the balcony, walk-in closet, and ensuite 4 pc bathroom. 2nd bedroom with adjacent solarium perfect for additional space to use as an office. Ensuite washer and dryer. Impressive building amenities include an indoor pool and gym. 24/7 Concierge. Plenty of visitor parking. Located walking distance to shopping, ttc, minutes to the go train, parks, and everything this great area has to offer. 1 underground parking and 1 locker included. Great tenant can stay or go- Paying $1850 per month. No pets allowed per condo corp. (id:26049)
215 Bowood Avenue
Toronto, Ontario
Stunning Modern Renovation in Prime Location with sustainable living features. This completely reimagined detached home has been stripped to the bricks and rebuilt with an addition in 2012 with soaring ceilings, and sleek Scandinavian-inspired design. Located on an extra-deep lot, this home is a true entertainer's paradise with open-concept living spaces and top-tier finishes throughout. Geothermal heating and cooling provide energy efficiency and lowered utility costs.Main Floor Highlights:Expansive open-concept layout with floor-to-ceiling windows overlooking a fully landscaped, fenced backyard with irrigation system. Custom kitchen with stainless steel appliances, built-in coffee machine, and large island with breakfast bar Generous office with built-in shelving and desk ideal for working from home. Second Floor Features:Two spacious bedrooms plus a bright, skylit den (easily converted into a third bedroom)Primary bedroom with extensive built-in storage and a luxurious ensuite featuring double vanity and glass shower enclosure. Floating stairs lead to an expansive rooftop deck with breathtaking panoramic views. Lower Level:Large recreation room, additional bedroom, and a mudroom with walkout to the backyard. Mudroom can be converted into a second kitchen. Ample storage throughout Exterior & Lot:Deep lot with professionally landscaped yard, large deck, storage shed, and parking for two cars Fully fenced for privacy and safety Location:Access to top-rated schools: Bedford Park PS, Lawrence Park CI, and Blessed Sacrament CS Close to prestigious private schools: Havergal, Crescent, TFS, and Crestwood Minutes to Granite Club and Rosedale Golf Club This home offers a rare blend of high-end design, functional space, and prime location. Truly a turnkey opportunity for the discerning buyer. Home inspection available upon request. Qualifies for a 1198 sq ft garden suite. See report attached. (id:26049)
131 Lavery Heights
Milton, Ontario
Come home to this spacious, very well-maintained and never rented freehold townhouse. Kitchen has granite counter top and ceramic backsplash. Equipped with water filtration system (reverse osmosis) installed under the sink for drinking and for fridge's built-in ice maker. It has hardwood floors in main floor and newly installed laminate floors and freshly painted walls in second floor. Option to use dining room as family room and breakfast area as dining room. Primary bedroom has 5-piece ensuite washroom with double sink vanity, jacuzzi bathtub and standing shower. Four-piece common washroom has long vanity with bathtub and shower. Spacious closets in bedrooms. All newly installed ceiling light fixtures are LEDs with manually adjustable color temperature to suit your mood and visual lighting preference. Switches and receptacles are upgraded to decora style and receptacles are tamper-resistant enhancing child safety. Front door has newly installed smart code keypad electronic deadbolt and handle, increasing level of security and ease in opening the door. See attached iGUIDE floor plan for measurements and square footage. (id:26049)
1 - 64 Bronte Street S
Milton, Ontario
Best priced townhome right across Milton. This is 64 Bronte St S, Unit 1, a end unit townhome located in the heart of Milton! Excellent floor plan offers unlimited potential for end users, investors and empty nesters. The foyer leads you up into the living, dining and kitchen space. The spacious living room has a large window, offers plenty of natural light. Upstairs, you'll find three bedrooms and a full bathroom. The finished basement offers versatile living space that can easily be used as a sitting area or home office that steps directly outside to your fully fenced oversized backyard. The laundry area and an additional bathroom are located in the basement. Located on a peaceful cul-de-sac, just a short stroll from downtown Milton and with easy access to the 401 and local shopping. Don't miss out on the opportunity to transform this home to your family needs! (id:26049)
4 Richmond Drive
Brampton, Ontario
Large custom built Executive Peel Village home. Spacious floorplan & design. Two separate staircases. One leads to the kitchen and the other leads into the Living & Dining rm area. 4 bedrooms on one level, 3 washrooms, 4 entrances & 10 car parking! Combined Living & Dining rooms featuring hardwood flooring with both having large windows overlooking the mature treed front garden. Eat in family size kitchen with an addition ('86). The kitchen offers white cabinets and an abundance of windows for plenty of natural daylight, a walk out to the backyard deck overlooking the private treed yard & heated I/G saltwater pool. Great place to entertain family & friends while having fun in the sun! The front entry features hardwood flooring and showcases a huge Family Rm featuring a gas fireplace and a large 5 panel window overlooking the treed front yard & perennial gardens. This level also has a main floor den offering hardwood flooring & a walk out to the backyard. This bonus room could be used as a 5th bdrm or office. There is also a 2pc powder rm + a 3rd entrance to the backyard. The primary bedroom has 3 closets and a luxurious 3pc ensuite with modern vanity & fixtures. All bedrooms have hardwood flooring. Finished recreaton room in the basement with hardwood flooring, pot lights, built in shelving & above grade windows. Additionally this level offers a large utility & storage area + laundry. Supersized premium irregular shaped lot with no sidewalk. I/G heated saltwater pool. (filter, pump, heater & salt water system (7/22). New pool liner May 2022. Roof shingles (9/21). Desirable & prestigeous west side location! Main bathroom with double sinks. Extras: cac, fenced, pool shed, robotic pool cleaner & more! Close to Schools, Parks, Shops, Restaurants, Cafe's, Public Transit incl. the GO station & the Hwy 400 series & more! (id:26049)
3489 Joan Drive
Mississauga, Ontario
This luxury executive custom home in downtown Mississauga, designed by renowned architect David Small, offers nearly 5,000 sq. ft. of above-grade living space with exceptional craftsmanship and high-end finishes. Featuring 5+2 spacious bedrooms and 7 modern bathrooms, the home boasts strip dark hardwood flooring, soaring 9 ceilings on all three levels (including the basement), and premium millwork throughout. The open-concept layout enhances its grandeur, complemented by elegant 8-foot solid wood doors and two-sided gas fireplaces. The gourmet kitchen is a chefs dream, ideal for entertaining. Over $100,000 has been invested in professional landscaping, creating a serene outdoor oasis. Each window includes blackout and sheer blinds, and the home is equipped with a water purification system. Advanced home automation enhances convenience, security, and efficiency. Smart lighting adapts to schedules and brightness preferences, while a smart thermostat and HVAC system, with HEPA and UV-C filtration, ensure superior air quality. Smart security features include keyless entry, surveillance cameras, and an automated alarm system. Smart blinds, an advanced irrigation system, and leak/flood detection provide additional convenience and protection. Luxury spa-like amenities include smart toilets, a steam shower with chromotherapy, Bluetooth speakers, and auto-drain/self-cleaning functions. The fully finished walk-out basement, with a separate entrance, offers in-law suite potential or rental income, featuring a cinema room, game room, and private gym. Located minutes from top schools, parks, Square One, transit, and major highways, this is a rare opportunity to own a masterpiece in one of Mississauga's most sought-after neighborhoods (id:26049)
68 Silverdart Crescent
Richmond Hill, Ontario
Stylishly Renovated 3+1 Bdrm Semi W/ Income Potential In Prestigious Oak Ridges, Richmond Hill Welcome To 68 Silverdart Cres, A Beautifully Renovated Semi-Detached Home Nestled In The Heart Of Prestigious Oak Ridges. One Of Richmond Hills Most Desirable Communities. This 3-Bdrm, 3-Bath Home Was Fully Renovated Top To Bottom In 2019, With Over $150K Spent On Quality Upgrades That Combine Style, Functionality, And Long-Term Value, Showcasing Modern Finishes & Thoughtful Design Throughout. The Main Flr Features Pot Lights, A Massive Custom Kitchen Island Running The Full Length Of The Kitchen. Perfect For Family Meals Or Entertaining & A Bright, Open Layout. The Primary Suite Offers Custom Cabinetry, A W/I Closet, Accent Paneled Wall & A Spa-Inspired 4-Pc Ensuite. The 2nd Bdrm Has Access To A Stylish Ensuite W/ Frameless Glass Shower, Floating Vanity & Pocket Doors. The Finished Bsmt Apt W/ Sep Side Entrance Includes 1 Bdrm, 3pc Bathroom, Kitchen, Private Laundry. Great Income Potential Or Ideal In-Law Suite. Enjoy A Lrg, Fully Landscaped B/Yard W/ A Covered Section For Privacy. Perfect For Summer BBQs Or Relaxing Evenings. This Home Also Features Important Mechanical & Appliance Updates: Windows Replaced In 2019, Furnace (2018), Roof (2019), Brand New Fridge (2024), And A New Hot Water Tank. Extras: 2 Kitchens, 2 Laundry Rooms, 2 Fridges, 2 Stoves, 2 Microwaves. Located Close To YRT Transit, Go Station, Trails, Shopping, And Parks. Top-Rated Schools including Prestigious Private School The Country Day School. Move-In Ready W/ Tremendous Upside. Don't Miss This Rare Opportunity To Own A Fully Upgraded Home In Prestigious Oak Ridges W/ Built-In Income & Outstanding Family Appeal! (id:26049)
592 Heddle Crescent
Newmarket, Ontario
Luxury Living In Prestigious Stonehaven, Discover This Fully Renovated Home In The Heart Of Stonehaven, Meticulously Customized In 2024 From Top To Bottom. This Stunning 4+1 Bedroom, 4-Bathroom Detached Home Offers A Perfect Blend Of Elegance, Comfort, And Modern Convenience. Wow Just Under 3000Sqft Of Living Space! Must See. Too Many Features To List! Featuring An Open-Concept Layout With Soaring 9-Foot Ceilings On The Main Floor, LED Pot Lights Throughout, And A Carpet-Free Design, Every Inch Of This Home Exudes Luxury. The Hollywood Kitchen Is A Chefs Dream, Boasting A Large Island, Quartz Countertops & Backsplash, Stainless Steel Appliances, And A Custom Design. The Spa-Like Primary Ensuite Showcases A Custom 101" Double Sink Vanity, A Freestanding Soaker Tub, And A Frameless Glass Shower. The Fully Finished Lower Level Includes A Second Kitchen And A Private In-Law Suite, Ideal For Multi-Generational Living Or Rental Potential. Additional Smart Home Features Include A Smart Thermostat And Ring Door Security Camera. A Double-Car Garage Provides Ample Parking And Storage. Fully Landscaped and Interlock Backyard in 2025. Entertain Friends and Family All Summer Long! Conveniently Located Steps From Pickering College, Shops, Scenic Trails, Fairy Lake, Southlake Hospital, GO Transit, And Just Minutes To Highways 400 & 404, This Home Offers Unmatched Accessibility. Renovated Homes In This Neighbourhood Are A Rare Find - Don't Miss This One! *Don't Forget To See Full Features List And Virtual Tour* (id:26049)




