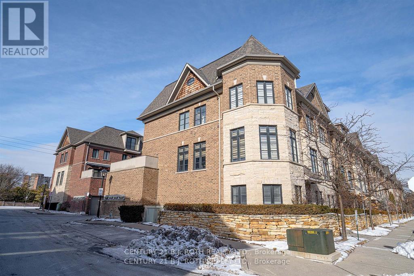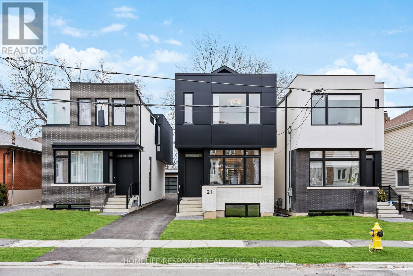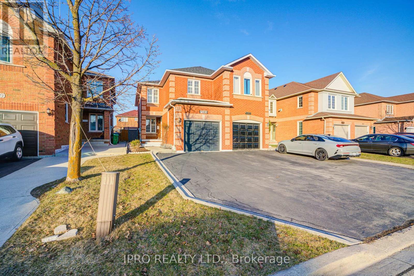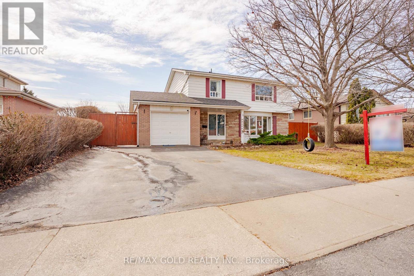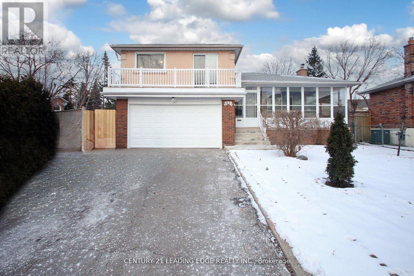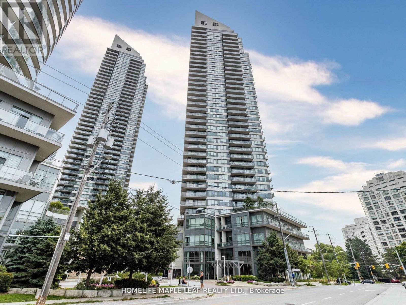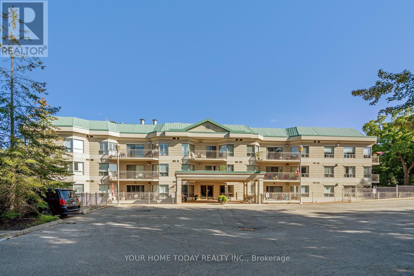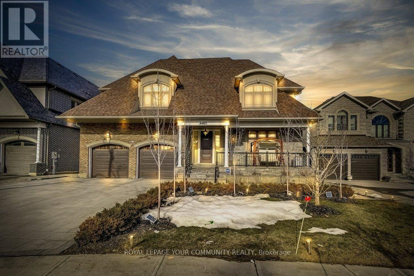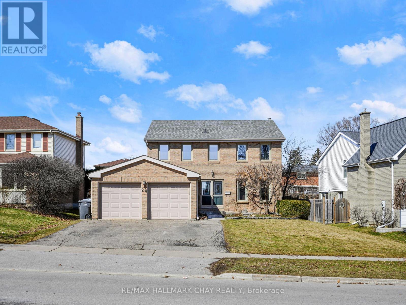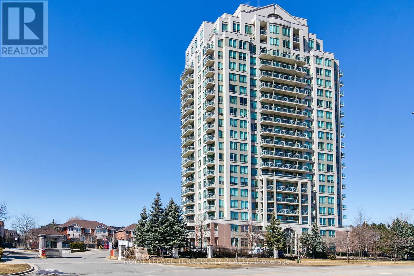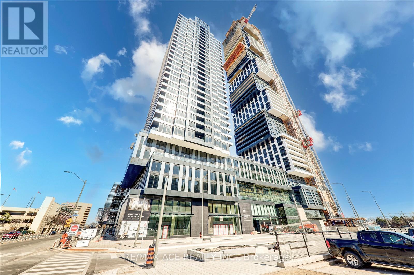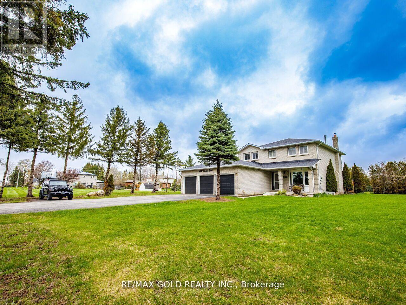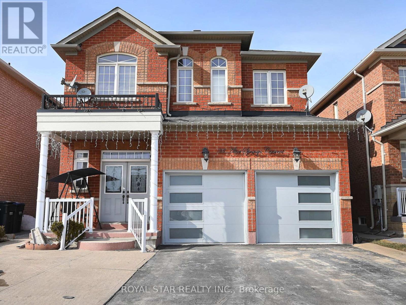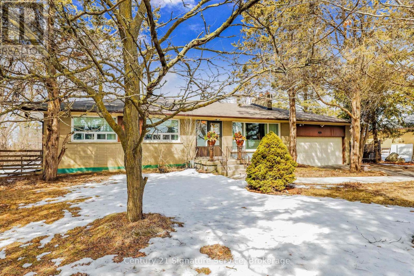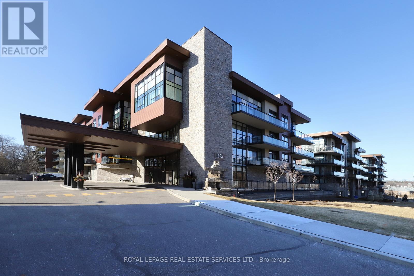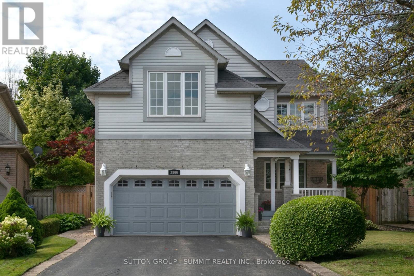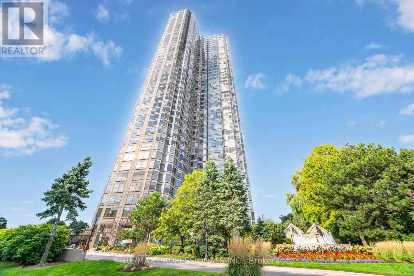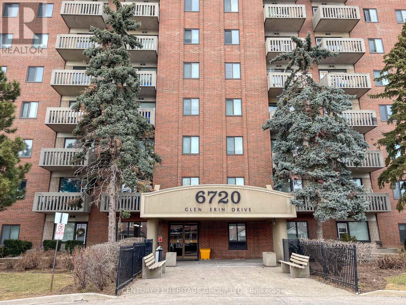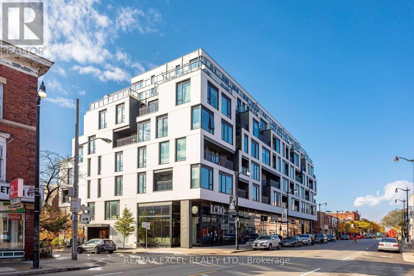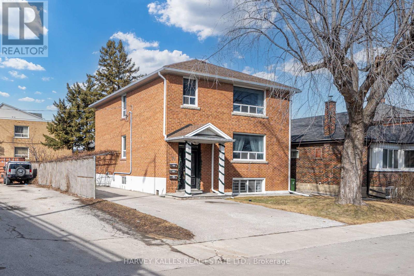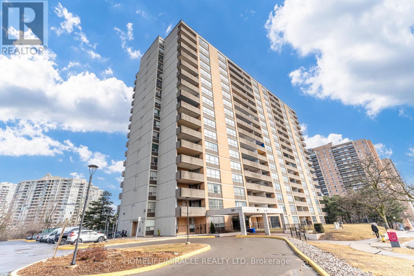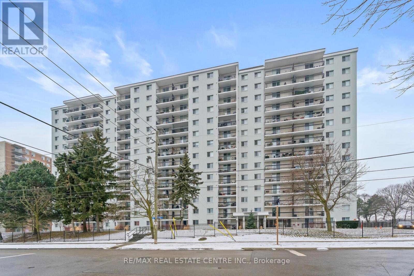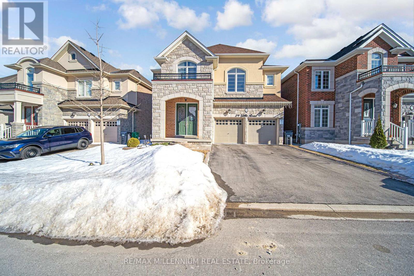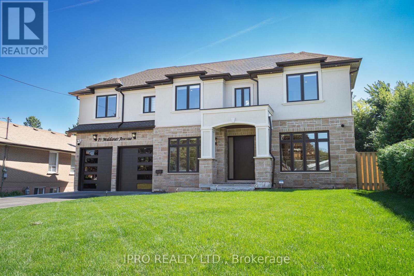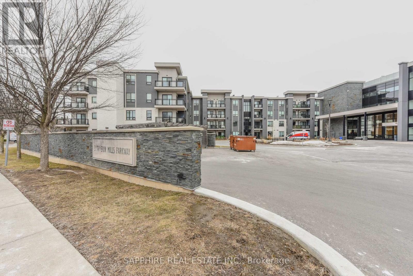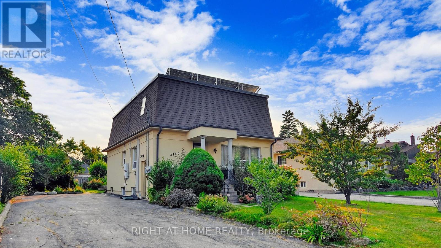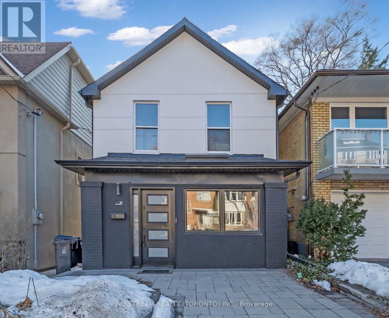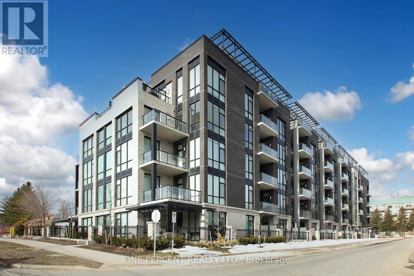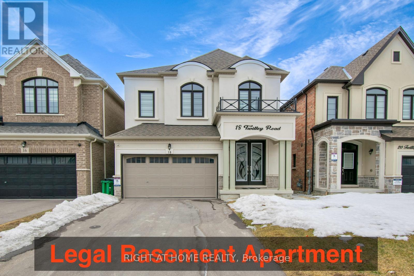11011 Guelph Line
Milton, Ontario
Discover this Exceptional 1/2 Acre Property A Rare Gem in Milton! Nestled on a picturesque 150 ft x 154 ft corner lot this Charming 3-Bedroom Home Blending Timeless Character With Modern Comforts. Featuring Original Wood Floors And A Beautifully Updated Kitchen With Ample Storage And A Bright, Airy Window. Step inside to discover an inviting open-concept living room with a versatile office space, a spacious dining room with seamless access to a galley kitchen featuring ample cabinetry and counter space. A newly built custom deck extends from the dining room, overlooking a breathtaking, fully fenced yard adorned with Lush Gardens And Fruit Trees. Thoughtfully Enhanced With New Light Fixtures, Windows, And Doors Throughout. The home boasts a main-floor 4-piece bath, a second-floor 3-piece bath, and three well-appointed bedrooms. An oversized two-car garage with a spectacularly finished loft offers a versatile space with interior access. A charming Redwood shed at the rear of the property offers additional storage. The garage loft is a fantastic surprise truly a must-see! Close to Shopping, schools and park. (id:26049)
01 - 1812 Burnhamthorpe Road E
Mississauga, Ontario
Rare Find End Unit, Largest Townhome in Parkview Trail. 4 Bedroom 3 Full Bath, Feels Like Semi. It Is a Dream Home For a Family. Amazing Location in Mississauga, Equally Close to Square One, Hwy 427, Hwy 401, And QEW. Sunlight All Day, 9 Foot Ceilings, Bay Windows On All Floors. Gourmet Kitchen W/Granite Countertops, Centre Island, Built-In Pantry, S/S Appliances, And W/O To Large Wrap Around Deck. Two Generous Size Bedrooms On 2nd Floor, Huge Primary Bedroom Taking the Entire Upper Floor, Including Custom W/I Closet, Spacious 5 Ps Ensuite With Towels Wormer, And W/O To Balcony. A Separate Quarter On Ground Floor Consisting of 4th Bedroom and 3 Pc Bath, W/Direct Access To 2-Car Garage. Completely Re-Painted: Walls, Baseboards, Windows. New Floors In All Bedrooms And Stairs. Extra Wide Lot. Close To Parks, Trails, Shopping, Schools, 20 Mins Downtown. (id:26049)
21 Twenty Ninth Street
Toronto, Ontario
Stunning Luxury Modern: Custom Built Home, Top of the Line Custom Designer Finishes. This Home Boasts Hardwood Floors Through-out, Custom Chefs Kitchen, Soaring 10 Ft Ceilings, Huge 10 Foot Island with Double Sided Millwork, Meticulous Attention to Details, Superior Craftmanship, Luxury Finishes, Luxury Ensuite, Walk-out Balcony, Abundant Natural Light Perfect for Entertaining. Close to Shopping, Go Station, Hwy's, Parks, Trails and Downtown. (id:26049)
7045 Graydon Court
Mississauga, Ontario
This charming, well-cared-for home features a functional layout with a rare front-facing room that keeps you connected to the street view. Step into a welcoming foyer with direct garage access. The combined dining and family room offers flexible entertainment space, while the open-concept breakfast area flows seamlessly to the backyard through sliding double-layered doors. The upgraded kitchen is filled with natural light and boasts quartz counters, a mosaic backsplash, and top-of-the-line stainless steel appliances. Upstairs, generously sized bedrooms include a spacious master with his-and-her closets and a 4-piece ensuite, plus another 4-piece bathroom serving the second and third bedrooms. Additional highlights include central vac, California shutters, oak stairs, backyard gas hookup. and hardwood flooring throughout. No carpets!The second level has a rough-in for an additional laundry set. The large driveway accommodates four cars, with no walkway, and is located on a kid-safe court. Updated furnace(2019), Attic Insulation(2019), backyard interlocking(2018) (id:26049)
3 Crawley Drive
Brampton, Ontario
WELL MAINTAINED FAMILY HOME IN DESIRABLE NEIGHBOURHOOD OF BRAMPTON WITH NO HOUSE AT THE BACKCLOSE TO GO STATION FEATURES LARGE MANICURED FRONT YARD LEADS TO WELCOMING FOYER TO BRIGHT ANDSPACIOUS LIVING ROOM FULL OF NATURAL LIGHT...SEPARATE DINING AREA OVERLOOKS TO BEAUTIFULBACKYARD...LARGE UPGRADED EAT IN KITCHEN WITH QUARTZ COUNTERTOP/BACK SPLASH WITH BREAKFAST AREAWALKS OUT TO WELL MAINTAINED BACKYARD WITH NO HOUSE AT THE BACK WITH STONE PATIO PERFECT FORSUMMER BBQs AND RELAXING EVENINGS WITH FAMILY AND FRIENDS...4 + 1 GENEROUS SIZED BEDROOMS; 4UPGRADED WASHROOMS; PRIMARY BEDROOM WITH 3 PC ENSUITE AND HIS/HER CLOSET...PROFESSIONALLYFINISHED BASEMENT WITH REC ROOM/BEDROOM/KITCHEN/FULL WASHROOM WITH SEPARATE ENTRANCE PERFECTFOR IN LAW SUITE OR FOR LARGE GROWING FAMILY...SINGLE CAR GARAGE DRIVEWAY...READY TO MOVE IN HOME WITH LOTS OF POTENTIAL!! (id:26049)
3651 Broomhill Crescent
Mississauga, Ontario
Stunning 4-Bedroom Home in Applewood. This beautifully updated 3-level side split features an open-concept living and dining area, a spacious eat-in kitchen with a walkout to a sunroom, and a cozy family room with a wood-burning fireplace. Upstairs, find 3 large bedrooms, including a master with a 2-piece ensuite and a second bedroom with a balcony. The finished basement with separate entrance offers a kitchenette, living room, 4th bedroom with walk-in closet, and a 3-piece bath perfect for extended family or possible rental potential. Recent upgrades include hardwood floors, roof (2024), and furnace (2023), renovated bath. Enjoy the outdoor space with 2 solariums, front enclosed veranda, mature fruit trees, and landscaped gardens on a premium pie-shaped lot. Close to schools, parks, shopping, and major highways. Don't miss this Applewood gem! (id:26049)
Lph02 - 2240 Lakeshore Boulevard W
Toronto, Ontario
Award Winning The South Tower, Magnificent Upgraded lower Pent House 795 Sq Ft ,with 2 Bedrooms with 2 washrooms, one parking and one locker. New Paint, New Wood floor, Wall to Wall windows with Panoramic view . Tons of Natural light with LPH 02(36th Floor) with unobstructed view. (id:26049)
102 - 24 Chapel Street
Halton Hills, Ontario
** Condo fee includes water, heat and air conditioning! Looking for a lock and leave lifestyle in an affordable and well-maintained building then this is the unit for you!! Located in the sought-after boutique Victoria Gardens with close and easy access to Main Street, Go Station, shops, churches, library, hospital and more better hurry! A lovely lobby sets the stage for this ground level walkout unit that has been nicely updated with fresh paint, luxury vinyl plank flooring and more. The spacious open concept kitchen/dining/living room is perfect for entertaining guests with large breakfast bar for casual gatherings, a dining area for formal dinners and a sun-filled living room with gas fireplace and walkout to a large private terrace with plenty of space for your patio furniture. Two bedrooms, the primary with his and her closets and 4-piece ensuite with jet tub, 3-piece bathroom, laundry and plenty of storage complete the unit. A locker and underground parking add to the enjoyment. Building amenities include, games room, party/meeting room, BBQ terrace, library, exercise area and more. (id:26049)
8 Giles Court
Toronto, Ontario
WELCOME TO 8 GILES CRT! THIS HOME IS TOTALLY RENOVATED, NEW KITCHEN, ALL NEW STAINLESS STEEL APPLIANCES, NEW BATHROOM, NEW FLOORING, NEW LIGHT FIXTURES, NEW LIGHT SWITCHES, NEW WINDOWS THROUGH-OUT, NEW PAINT, NEW GARAGE DOOR, NEW GARAGE DOOR OPENER, NEW DRIVEWAY, NEWER FURNACE, 3 SPACIOUS BEDROOMS, FAMILY SIZE KITCHEN WITH W/O TO HUGE WOODEN DECK, FENCED YARD, THE HOME IS IN A SMALL COURT 7 HOMES IN THE COURT ACROSS FROM HAIMER PARK, AWESOME FOR YOUNG KIDS, SPACIOUS BASEMENT WITH FAMILY ROOM, REC ROOM 3-PIECE BATH AND LAUNDRY-FURNACE ROOM WITH LOTS OF STORAGE, PERFECT FOR EXTENDED FAMILY, WILL NOT DISAPPOINT. CLOSE TO SCHOOLS, PLACE OF WORSHIP, SHOPPING, HWYS AND HOSPITAL. (id:26049)
513 - 250 Webb Drive
Mississauga, Ontario
This 1,064 sq. ft. open-concept condo offers a perfect blend of space, style, and convenience! The modern kitchen features red granite countertops, stainless steel appliances, and a custom backsplash, seamlessly overlooking the defined dining area with a statement pendant chandelier. Upgraded laminate flooring flows throughout, adding warmth and elegance. The expansive primary bedroom boasts His & Hers closets and a 4-piece ensuite, while the second bedroom and solarium share glass sliding doors, allowing for an abundance of natural light. West-facing city views complete this bright home. Located just steps from Square One, transit, shopping, dining, and Highway 403, this condo also includes two parking spots and a locker, making it an excellent choice for first-time buyers, downsizers, or investors. Enjoy resort-style amenities at The Odyssey, featuring a tennis court, basketball court, gym, indoor pool, whirlpool, billiards room, rec room, party room, and more! (id:26049)
907 - 36 Elm Drive
Mississauga, Ontario
2 Bedroom Plus Den And 2 Full Baths With 1 Underground Parking And Locker. Upgrade Cabinetry In Kitchen. Granite Counter Tops. Laminate Hardwood Floors. Amenities Include Modern Fitness Centre, Yoga Studio, Wifi Lounge, Movie Theater, Billiards/Games Room, Guest Suites, Party Rooms, Outdoor Terraces With Fireplaces And Barbecue Areas. Located In The Heart Of Square One. Walk To Square One Shopping Centre And City Hall. Steps To Future LRT And Public Transit. Unit is 880 sq ft Interior Plus 35 Sq ft Balcony. Floor Plan Attached. Condo Amenities Located on Floors 2nd, 3rd and 5th. (id:26049)
3489 Joan Drive
Mississauga, Ontario
This luxury executive custom home in downtown Mississauga, designed by renowned architect David Small, offers nearly 5,000 sq. ft. of above-grade living space with exceptional craftsmanship and high-end finishes. Featuring 5+2 spacious bedrooms and 7 modern bathrooms, the home boasts strip dark hardwood flooring, soaring 9 ceilings on all three levels (including the basement), and premium millwork throughout. The open-concept layout enhances its grandeur, complemented by elegant 8-foot solid wood doors and two-sided gas fireplaces. The gourmet kitchen is a chefs dream, ideal for entertaining. Over $100,000 has been invested in professional landscaping, creating a serene outdoor oasis. Each window includes blackout and sheer blinds, and the home is equipped with a water purification system. Advanced home automation enhances convenience, security, and efficiency. Smart lighting adapts to schedules and brightness preferences, while a smart thermostat and HVAC system, with HEPA and UV-C filtration, ensure superior air quality. Smart security features include keyless entry, surveillance cameras, and an automated alarm system. Smart blinds, an advanced irrigation system, and leak/flood detection provide additional convenience and protection. Luxury spa-like amenities include smart toilets, a steam shower with chromotherapy, Bluetooth speakers, and auto-drain/self-cleaning functions. The fully finished walk-out basement, with a separate entrance, offers in-law suite potential or rental income, featuring a cinema room, game room, and private gym. Located minutes from top schools, parks, Square One, transit, and major highways, this is a rare opportunity to own a masterpiece in one of Mississauga's most sought-after neighborhoods (id:26049)
65 Camino Real Drive
Caledon, Ontario
ABSOLUTELY Gorgeous, luxurious Freehold, with spectacular 8 parking spots. Luxurious upgrades throughout the House. Kitchen has upgraded cabinets, stone countertops, soft closed doors drawers, recycle bin, pot drawers, breakfast bar with extended flush bar top. Ample parking in garage, pick up truck can be parked in the spacious garage. Walk out balcony in the master suite, huge terrace on the second floor for BBQ in the summer time. A lot of cabinets in the open laundry room for storage. Double door entrance. Gorgeous house, see to believe it. (id:26049)
68 Donald Ficht Crescent
Brampton, Ontario
Modern 3 story FREEHOLD Corner Unit. Extra Den on main floor with foyer with large Windows. Beautiful staircase leading to second floor with large open LIVING/Dining Area, with HUGE windows covering all the walls, ZEBRA Blinds installed everywhere in the house. Walk out balcony and open and enormous kitchen with a lot of cabinets, stainless appliances & large island. Gorgeous Electric inbuilt Fire place with remote control. The house sitting on the corner of Mayfield and Mississauga road, provides excellent view through large windows spanned throughout 3 floors. Brand new plaza being built on the same street, 2 minutes walk from the house. (id:26049)
24 Mansion Street
Brampton, Ontario
Welcome to this beautiful 4-bedroom family home, perfectly situated in Bramptons desirable M section! Close to top-rated schools, parks, shopping, and transit, this home offers the perfect blend of comfort and convenience. Inside, you'll find a bright and spacious layout designed for family living. The main floor features a welcoming living room with a cozy brick wood-burning fireplace, a separate family room, and a formal dining room for special gatherings. The kitchen is filled with natural light and a stunning view of the backyard. A convenient main-floor laundry room with access to the back deck adds to the home's practicality. Upstairs, the primary suite is truly impressive, with ample space for a king-sized bed and a sitting area, a newly updated walk-in closet, and its own private ensuite. Three additional spacious bedrooms as well as a large washroom complete the upper level. The finished basement offers even more living space with two bedrooms, a large rec room with new flooring, and the potential to add an additional bathroom in the spacious storage closet. The existing egress window in the one bedroom could be converted into a separate entrance for multi-generational living options. Outside, the backyard is a gardener's dream! Enjoy your six raised garden beds with in-ground watering, a pear tree, grapevine, and trellis. Relax on the private deck while enjoying a summer BBQ. The two-car garage with backyard access completes this fantastic property. Don't miss your chance to own this well-maintained home in a prime Brampton location! (id:26049)
809 - 1359 Rathburn Road E
Mississauga, Ontario
OFFERS ANYTIME! STUNNING RENOVATED 2 BEDROOM, 2 BATHROOM, 2 PARKING CORNER UNIT WITH SWEEPING CLEAR & SUN FILLED SOUTH AND WEST PANORAMIC VIEWS OF THE LAKE, MISSISSAUGA SKYLINE AND MORE! Beautiful Totally Renovated Unit Includes 2 Beautiful Bathrooms, Upgraded Ceramic and Laminate Flooring, Freshly Painted! The Centerpiece of the Renovation is a Gorgeous Open Concept Family Sized Eat-In Kitchen with Breakfast Area that Walks Out to Balcony, Quartz Counters, Pantry, Stainless Steel Appliances, and Open Concept Island Design! Open Concept Living and Dining Room with Sweeping Views are Ideal For Entertaining! Spacious Primary Bedroom with Walk-IN Closet with Organizers and Renovated Four Piece Ensuite Bathroom! Spacious Second Bedroom with Large Closet and Renovated Three Piece Bathroom! Step Out to the Large Balcony with Stunning Views for Miles! Enjoy the Convenience of 2 Owned Side By Side Parking Spaces Just Steps to the Building Entrance and a Large Storage Locker! Beautiful Modern Building with Gatehouse Security, Concierge, Party Room Indoor Pool and More! Fantastic Location is Steps from Shopping, Transit, Dedicated Express Bus Line, Schools, and Much More! (id:26049)
43 William Cragg Drive
Toronto, Ontario
Experience luxury in this custom-built modern home where luxury and craftsmanship meet impeccable design with almost 4000 sq.ft. of elegant main level living space and basement has 4 bedrooms Having separate visit area, Double door entrance, main kitchen open balcony with access to front and back area main floor, separate legal basement entrance to backyard upgrades. dining room designed Features include a sleek chefs kitchen with high-end appliances, hardwood floors, dual laundry rooms. Offering Endless Potential For Your Vision To Come To Life. Nestled In A Prime Location, This Property Is Just Moments Away From Parks, Schools, Major Highways, And The Humber River Regional Hospital, Making It The Perfect Blend Of Convenience And Comfort. The rear backyard provides ample space to create fabulous outdoor living for summer entertaining. (id:26049)
3655 Loyalist Drive
Mississauga, Ontario
Nestled in the heart of the desirable Erin Mills neighbourhood, 3655 Loyalist Drive presents a rare opportunity to own a stunning 4-bedroom, 3-bathroom home. With its exceptional curb appeal and welcoming atmosphere, this 2871 square foot property is sure to impress. Offers a stunning private backyard retreat with heated saltwater pool, perfect for relaxation and entertainment. Located just steps from nearby parks and trails, and with easy access to highways 403, 401, and QEW, this home offers the ultimate blend of luxury, comfort, and convenience. Families and professionals alike will appreciate the proximity to top-rated schools, shopping, restaurants, and other local amenities. Don't miss out on this incredible opportunity to make this your dream home! (id:26049)
1508 - 4023 The Exchange
Mississauga, Ontario
Experience upscale urban living in the heart of Mississauga's vibrant Exchange District at EXS Luxury Building, located at 4023 The Exchange. This bright and spacious 2-bedroom suite boasts stunning modern finishes, soaring 9-foot ceilings, and a thoughtfully designed layout with no wasted space. Enjoy an array of premium amenities, including a state-of-the-art fitness auditorium, basketball court, indoor pool, whirlpool spa, sauna, multipurpose game room, stylish lounge, and a serene outdoor garden with a firepit. Just steps from Square One, transit, dining, and entertainment, this is the perfect home for those seeking luxury and convenience in a dynamic downtown setting. (id:26049)
18555 Hurontario Street E
Caledon, Ontario
Renovated Beautiful Detached House With 4 Bedrooms And 3 Washrooms, Installed New Pot Lights, New Paint, New Flooring, New Staircase With The Iron Pickets, Upgraded Kitchen With New Granite Counter-Tops And S/S Appliances. Separate Living Rm, Separate Dinning Rm, Separate Family Rm With A Classic Look Fireplace, House Is Just Perfect For Any Car Enthusiast/Commuter Looking For That Little Slice Of Heaven Located On Hurontario St With .81 Acre In Caledon Village. 3 Car Garages & Parking For Over 10 Vehicles, This Spacious Home Feat. 2 Walkouts To Large Deck & Lovely Backyard, Parkland At Back Of Property Provides Privacy With Mature Pear/Apple Trees. Pool Table, Bar Area And Good Size Rec Rm In The Finished Basement Is Perfect For Family Entertaining. Another Features Of This Property--->>> No Immediate Neighbors At The Back, The Town Of Caledon Owns 2 Acres Vacant Lot Just Behind This House This is modern living at its finest contemporary, functional, and ready to welcome you home. (id:26049)
5 - 135 Long Branch Avenue
Toronto, Ontario
Urban convenience combined with the tranquility of waterfront living- it truly doesn't get any better than this. This immaculate and upgraded non-stacked townhouses hits all of the marks and checks all of the boxes. With no neighbours above or below you, it's the benefit of freehold living with the conveniences of condo living (who likes to mow lawns and shovel snow?!). The open concept main floor with terrace walkout makes entertaining a breeze and the renovated kitchen provides the perfect backdrop for chef-inspired meals or Ubereats unpacking. Two bedrooms, laundry and a large guest bathroom completed the second floor while the full floor primary with ensuite and private terrace being the icing on the cake. Morning coffees? Yes, please! Direct access to your parking spaces and locker from inside your unit make living oh so convenient. Long Branch is the west end Beaches, allowing for endless tails of waterfront walking, a sandy beach with beautiful boardwalk and beach volleyball at Marie Curtis Park and the best neighbourhood restaurants including the crown favourite, 850 Pizza. A short 10 minute walk brings you to the Long Branch GO allowing convenient travel Downtown without having to sit in any unnecessary traffic. An absolutely wonderful community of caring neighbours and lovely grounds. Upgraded engineered hardwood throughout! Guest bedroom fits a queen. This is NOT a stacked townhouse- there are no neighbours above or below you. (id:26049)
33 Alice Spring Crescent
Brampton, Ontario
Gorgeous, Bright Detached All Brick House 3352 SqFt Of Living Space (2657 SqFt Upper Level Plus 695 SqFt Basement) Fully Upgraded. Oak Staircase Finished Basement With Separate Entrance, Double Door Entry 9Ft Ceiling On Main Floor, Gas Fireplaces, Upgraded Kitchen With Backsplash & S/S Appliances. All Bedrooms Have Semi Ensuite Or Ensuite Washrooms. 2nd Floor Laundry. No Homes In Front. Electric Car Charger Is There In The Garage. Walkout To Cedar Deck. Solar Panel Income. Very Practical Layout, Spacious Rooms Washrooms. Excellent Location! Close To Go Station, Plazas, Park, School & Public Transit. Ideal Home For A Large Family. (id:26049)
8026 Mayfield Road
Caledon, Ontario
Attention Investors and Developers! Absolutely Fantastic Future Potential With This Prime Location.Fantastic Opportunity In Expanding Mayfield Rd Area! 1 Acre Property In A High Demand Area Surrounded By Industrial Warehouses, Part Of The Mayfield Rd Expansion Under Region Of Peel, Targeted For Future Hwy 413 and Humber Station Employment Area. Do Not Miss Out On This Incredible Potential Property Opportunity. For Investor, Future Development and Amazing Access Point For Efficient Transportation Around The GTA. For Further Information, See Region Of Peel Official Plan - City of Caledon.Buyers to perform all due diligence prior to submitting offers.This Bungalow Features 3+1 Bedrooms, 2 full baths, Great Sunroom With W/O to Backyard Patio And A Sizeable Finished Basement With Rec. Room Featuring a Wet Bar and Fireplace. Also has a Large 2 Car Garage with Ample Parking on Drive. (id:26049)
433 - 1575 Lakeshore Road W
Mississauga, Ontario
Top floor unit in the award winning 'Craftsman' in the heart of Clarkson Village. 9' ceilings soaring to 11'6" in the living area. Fabulous views of the courtyard and open skyline. Many builder's upgrades plus an oversized custom kitchen island with b/i drawers & cabinets. Superb building amenities incl a guest suite, fully equipped gym, spacious party room/lounge, expansive rooftop deck w/BBQs & patio seating, library, pet washing station, 24 hour concierge/security, storage locker just down the hall from the unit. Great location in the sought after Lorne Park School District, public transit at the door & quick walk to numerous shops & restaurants. Cycle or take a leisurely walk to the lakefront parks. Quick access to the Clarkson GO and QEW. (id:26049)
2906 Coulson Court
Mississauga, Ontario
Stunning 4-Bedroom Family Home In Central Erin Mills! Nestled On A Quiet Tree-Lined Cul-De-Sac, This Beautifully Renovated Home Sits On A Premium Pie-Shaped Lot With Direct Park Access-Perfect For Families Who Love The Outdoors! With Over $350K In Renovations, This Home Offers Luxury And Comfort, Featuring: Gourmet Chef's Kitchen - Granite Countertops, Built-In Appliances, A Workstation And An Open-Concept Design That Flows Seamlessly Into The Sun-Filled Great Room, perfect For Entertaining or Relaxing. Spa-Like Primary Retreat - Spacious Primary Suite With Newly Renovated Luxurious Ensuite And A Large Walk-In Closet. Elegant Finishes Throughout - Gleaming Hardwood Floor, All Bathrooms Renovated , And A Professionally Landscaped Backyard. Outdoor Oasis - A Gorgeous Stone Patio, Pergola, Twinkle Lights And Flood Lighting Create The Perfect Space For Summer Nights And Entertaining. Brand New Furnace And Air Conditioner. Located In The Top-Ranked School District - John Fraser & St. Aloysius Gonzaga (French Immersion). With Easy Access To Major Highways, Shopping, Parks & Recreation Centers. A Rare Opportunity To Own A Meticulously Updated Home In A Prime Location - Don't Miss Out! (id:26049)
1001 - 1 Michael Power Place
Toronto, Ontario
Completely renovated 1 bedroom, 1 bath unit, this stunning condo combines modern elegance and ultimate convenience. Brand-new custom kitchen is a chef's dream, featuring quartz countertops, a sleek backsplash, and a custom island designed with a built - in spice cabinet and wine rack. High-end appliances, including a fridge, stove, dishwasher, and overhead range. The transformation continues with a beautifully updated bathroom, boasting a new vanity, sink, and faucet. Every detail has been considered, from installation of stylish new light fixtures and pot lights to the custom - built bedroom closet, offering ample storage. The living space exudes charm with fresh paint and the addition of classic wainscotting, creating a warm and inviting atmosphere. Step into the balcony and enjoy the newly installed tiles, adding a polished touch to your private outdoor retreat. Smart home technology enhances everyday convenience with Homekit intergration, allowing seamless control of all lighting from your phone. With every inch carefully curated for comfort and sophistication, this move-in-ready condo is the perfect blend of modern luxury and timeless design. Prime Location: Steps to transit (including Islington Subway Station), shopping, restaurants, and cafes, making errands and entertainment effortless. Convenient Living: Nestled in a sought-after building with top-notch amenities, including 24 - hour security, indoor pool, and games room. (id:26049)
2106 - 1 Palace Pier Court
Toronto, Ontario
Wake up to stunning water views from every room in this luxurious 1,985 sq. ft. suite. This spacious 2-bedroom, 2.5-bath home features an updated cherry kitchen with stainless steel appliances, pantry, glass barn door, porcelain tile, 10' black granite island with power, drawers, induction cooktop, exhaust and seating for six (stools included!), Open concept living dining, cornice mouldings. Full wall of Cherry built-ins in the living room, blending elegance with functionality. Two solariums for home office or enjoy the views with your favourite beverage. Includes two parking spaces and a locker for added convenience. A rare opportunity for waterfront living at its finest! (id:26049)
24 Red Clover Road
Brampton, Ontario
This beautifully renovated semi-detached home is move-in ready and situated in a highly desirable neighborhood. It features a spacious layout, a family-sized eat-in kitchen, and 3+1 generously sized bedrooms, including a newly built finished basement with an additional bedroom and full bathroom. The home boasts freshly painted walls, quartz countertops in the kitchen and bathrooms, stainless steel appliances, an undermount sink, and a stylish herringbone backsplash. With an updated furnace and central AC, it ensures year-round comfort. Conveniently located just minutes from Bramalea GO Station and a 3-minute walk to the nearest transit stop, it is surrounded by parks, playgrounds, a community center, sports courts, a gym, a running track, and sports fields offering the perfect blend of style, convenience, and modern living. (id:26049)
484 Kelvedon Mews
Mississauga, Ontario
Come see this beautifully renovated semi-detached raised bungalow in the heart of Mississauga. 3+1 bedrooms, 2 bath. Vinyl floors throughout home. Living/dining room combined. Kitchen features a centre island with eat in area, S.S appliances, and walk-out to backyard. Primary bedroom has vinyl floors, pot lights and closet. Second bedroom has pot lights, window, and closet. Third bedroom has vinyl floors, window, and closet. Laundry is conveniently located on the main floor. Basement features separate entrance and laundry room perfect for rental income or in-law capability. Kitchen features S.S appliances, pot lights and backsplash. Family room is combined with living room and has pot lights and brick fireplace. Living room can easily be turned into a second bedroom. Bedroom has vinyl floors and feature wall and window. Enjoy your morning coffee on the front balcony or in your backyard. Close to community centre, Square One Shopping Centre, Celebration Square, parks and schools (id:26049)
401 - 6720 Glen Erin Drive
Mississauga, Ontario
Step into spacious living with this stunning 2-bedroom condo in the heart of Meadowvale, move-in ready and perfect for enjoying life from day one! Unwind with breathtaking city sunset views from your private balcony this updated condo with a modern kitchen and bathroom is your urban oasis. No carpets throughout, all modern flooring. All utilities included! This bright and airy gem offers hassle-free living, plus an outdoor pool, nearby parks, and shopping just steps away. Enjoy the convenience of a dedicated parking spot in the garage, bike storage, exercise room, common use room, and more. The newly refreshed kitchen has beautiful Quartz countertops, a backsplash and modern appliances. Ensuite Laundry is placed in a nicely sized front storage room. Just minutes away from Meadowvale GO, and all major highways, 401, 403, and 407. Come Check this Beauty Out!! (id:26049)
101 - 530 Indian Grove
Toronto, Ontario
Rare opportunity! This loft like corner townhome is one of only two in the coveted boutique Duke condos, a winner of Toronto urban design awards. A sun-filled home with South and East exposures, offering a generous and functional two-bedroom and 3 bathrooms floorplan with lots of storage space. Thoughtfully designed with high ceilings, large windows, and exclusive use green garden in front of the unit, this home is bathed in natural light, creating a warm and inviting ambiance. Enjoy engineered hardwood flooring throughout, heated floors in living room and kitchen, custom built hidden storage, upgraded Scavolini kitchen and bathroom cabinets, a gas cooktop, ceasarstone countertops, and upgraded ensuite bathroom. Over 50K spent on upgrades. Designed with sustainability in mind, the unit is equipped with water-conserving fixtures, energy-efficient built-in appliances, programmable thermostats, and Energy Recovery Ventilators (ERV) for optimal comfort and efficiency. Parking and extra-large private storage (7 by 7) included. Stepping out to enjoy the neighborhoods vibrant cafs and shops this property is the unique urban home in a quiet, residential setting. A short stroll to High Park, Keele and Bloor West subway stations, UP Express, GO, street cars.Don't miss this rare opportunity to own a truly special home in a sought-aftercommunity! (id:26049)
72 Mendota Road
Toronto, Ontario
Attention all families, professionals, and investors! Welcome to 72 Mendota Road, a bright and spacious Triplex in the heart of Etobicoke. Excellent investment opportunity for live-in and earn income, or for any savvy investor looking for a great income producing property close to Royal York Rd. Step inside to discover bright and airy living spaces with large bright windows that flood the home with loads of natural light. The second floor features an open concept living and dining area perfect for entertaining. The finished basement provides additional living space, along with spacious backyard. located just minutes from transit, schools, shopping, and restaurants, this home provides easy access to downtown Toronto and major highways. Don't miss this opportunity to own in one of Etobicoke's most sought-after neighborhoods! Welcome home. **EXTRAS: Potential to add a garden suite in the backyard up to 1290 square ft. (id:26049)
813 - 859 The Queensway S
Toronto, Ontario
PRIME Location, Located In South Etobicoke This Contemporary Two Bedroom Features 10 Ft Ceilings, Open Concept Living Space, Floor To Ceiling South Facing Window With Electric Blinds And Amazing Views , Loads Of Natural Light, Balcony, Gourmet Kitchen, Laminate Floors Through Out, Two Full Size Bathrooms, Quartz Counter Tops, Building Offers Luxury Amenities, 24 Hour Concierge, Lounge With Designer Kitchen, Private Dinning Room, Child Play Area, Full Size Gym, Outdoor Cabanas, BBQ Area, Outdoor Lounge, Located Mins To Downtown, Close To All Amenities, QEW, TTC, Shopping, Movie Theatres, Parks & Restaurants, Costco And Major Grocery Chains, 85/100 Walking Score Ten Min To Waterfront. Ideal Location!! (id:26049)
224 - 556 Marlee Avenue
Toronto, Ontario
Discover modern urban living in this stunning new 1-bedroom, 1-bathroom condo in the heart of Glencairn & Marlee. This unit features high ceilings, floor-to-ceiling windows, and an open-concept layout perfect for both relaxation and entertaining. The sleek kitchen is equipped with stainless steel appliances and quartz countertops, while the spacious living area opens onto a private balcony. Enjoy the convenience of a concierge and gym within the building and proximity to transit, shopping, dining & schools. (id:26049)
201 - 40 Panorama Court
Toronto, Ontario
One of the largest units available in the building, this beautifully renovated corner unit offers approximately 1,500 sq. ft. of modern living space. Ideally located near major highways, shopping centers, Albion Mall, and the LRT transit by Metrolinx, it combines convenience with luxury. Features include elegant laminate flooring, crown molding, 6-inch baseboards, French door in the laundry room. The fully upgraded bathroom showcases marble countertops and modern pot lights. The sleek kitchen boasts stainless steel appliances.Includes parking for your convenience. (id:26049)
1110 - 1100 Caven Street
Mississauga, Ontario
Spacious 2-Bedroom Condo in Prime Mississauga Location. This 2-bedroom, 1 bath condo is a blank canvas, awaiting your imagination and personal touch! Offering 800+sq ft of open concept living space, this unit is filled with natural light and features a private open balcony, perfect for enjoying your morning coffee or evening relaxation. Located in a well-maintained building with fantastic amenities, including an outdoor pool, tennis court, sauna, and party room. This condo offers a resort-style living experience. Prime Location! Just steps from the lake, Port Credit, shopping, top restaurants, and transit, including the GO train for an easy commute and to downtown Toronto. A fantastic opportunity to create your dream condo home! Book your private showing today! (id:26049)
29 Gillis Road
Brampton, Ontario
This stunning, Well maintained 4-bedroom, 4-bathroom home, situated on a premium lot with no sidewalk, is an absolute must-see and ready to sell! Offering 3,395 sq.ft. above grade (as perMPAC), this property beautifully blends space, style, and functionality. Step inside to discover an elegant main floor featuring 9' ceilings and gleaming hardwood floors throughout.Enjoy multiple living spaces, including a den/office, living room, and a family room, perfect for both relaxing and entertaining guests. The designer kitchen is a true highlight, with elegant countertops and high-end stainless steel appliances, Gas cooktop A convenient servery adds extra functionality and storage, making it ideal for seamless entertaining. The second floor boasts four spacious bedrooms, 3 bedrooms each with its own en-suite bathroom and walk-in closet, ensuring privacy and comfort for everyone in the family. The master suite is a true retreat, featuring a large walk-in closet and a luxurious 5-piece ensuite. (id:26049)
1505 - 1360 Rathburn Road E
Mississauga, Ontario
Welcome to this beautiful sun filled 2 bedroom and 2 bathroom condo unit with over 1000 sq ft incredible generous living space. Huge open concept Living and dining area with Spectacular city-view with Floor-To-Ceiling windows offers abundance of natural sun-light to fill the interior all year around for you to enjoy. Recently $$$$$ spent on upgrades, kitchen/baths, professional done smooth ceiling, freshly painted through-out, lighting, customized window coverings; No carpets. Upgraded private kitchen with service table, extended countertop and cabinetry, with eat-in area. 2 Large Bedrooms, Private Master bedroom with large walk-in closet and 4-pc ensuite; second bedroom/home office with unobstructed view plus large closet, separate laundry, incredible space for smart organize storage, pantry. Beautiful lounge, sitting area, elevator, 24-hr security, management office, Steps to mall, shopping, convenient transit, close to airport, 401/427/QEW. All Inclusive include Hydro, Water, Heat, TV, internet, swimming pool/hot tub, sauna, tennis court, gym, library, party/meeting room, also include One(1)exclusive underground parking and One(1) locker. (id:26049)
19 Maldaver Avenue
Mississauga, Ontario
Nestled in prestigious Streetsville, custom-built home offers over 6300 sf of meticulously designed living space with exquisite finished throughout. This stunning home is perfect for a busy family, stunning 4+1 bedrooms, 6 bathrooms offering 4 spacious bedrooms on the 2nd floor all with 3 pce ensuites each and walk-in closets. The huge primary bedroom suite with 5pce ensuite w/heated floors, large walk-in closet. The gourmet kitchen boasts Thermador appliances, breakfast area and a massive pantry. A large spice kitchen with all the appliances. A large, functional rubroom and 2nd floor laundry room provide ample storage and convenience for everyday living. The home also includes a 2 car garage and additional storage. The fully finished lower level is an entertainers dream, boasting a custom bar, home gym, home theater and a spacious recreation room with a walk-up backyard. Outdoor living is redefined with a covered porch and interlock patio, built-in speakers, built-in gas BBQ and a fire table connection. House includes a 6 zone built in speaker system, LED strip light throughout and other upgrades, this home seamlessly blends luxury, comfort and practicality, making it the perfect place for you family to create lasting memories. (id:26049)
202 - 3170 Erin Mills Pkwy Parkway S
Mississauga, Ontario
Very strategic Location close to all Hway and shopping Malls, Open Concept Suite Of "Windows On The Green" At Erin Mills Parkway! Features Nine Feet Ceiling, Granite Kitchen Countertop, Gas Bbq Connection In The Balcony, 2 Parking Spots! Locker, Etc. Conveniently Located Near Shopping, University Of Toronto Mississauga, Transit, Library And Community Centre, Easy Access To Qew & 403.Brokerage Remarks (id:26049)
3160 Parkerhill Road
Mississauga, Ontario
Stunning 3+4 Bed Home in Prime Cooksville Priced to Sell!!! Welcome To 3160 Parker Hill Road, A Beautifully Renovated 2-Storey Home In The Heart of Mississauga. Originally A Charming Bungalow, This Home Was Transformed In 2014 Into a Spacious And Modern Residence, Perfect For Families Or Investors. 3+4 Bedrooms, 5 Bathrooms. Over 2500 sqft Of Living Space. Separate Entrance Basement Ideal For Rental Income Or Multi-Generational Living. Solar Panels Generating ~$7,000/Year Eco-Friendly And Cost-Saving. Hardwood Floors & Renovated Bathrooms Move-In Ready With High-End Finishes. Gas Fireplace & Open-Concept Layout. Warm And Inviting Living Space. Spacious Backyard & Large Driveway. Ample Parking And Outdoor Space Prime Location: 5 Minutes To Square One. Easy Access To QEW, Hwy 403, And GO Transit, And Surrounded By Top Schools, Parks And shopping. NEW PRICE FOR A QUICK SALE - ACT FAST!!! SCHEDULE YOUR PRIVATE VIEWING TODAY BEFORE IT'S GONE!!! (id:26049)
904 - 1360 Rathburn Road E
Mississauga, Ontario
Welcome to this prestigious, quiet, and sought after community at The Compass. With two bedrooms and two full bathrooms, suite 904 is a spacious and bright corner unit with clear unobstructed panoramic North East Views of Toronto and Mississauga. With 1115 sq. ft. of living space, the unit features an open-concept practical layout with floor to ceiling oversized windows. The spacious gourmet kitchen features granite counter tops, pull out pantry, soft close drawers, stainless steel appliances, and a large breakfast island/dining bar. There are two generously sized bedrooms, both sun filled including built-in closet organizers and shelves, with the primary bedroom showcasing a private 4-piece ensuite, and walk in closet. Second bathroom is tastefully renovated with a unique vanity and full stand up shower. Crown moulding, laminate, and sliding glass doors throughout. En-Suite Laundry. This unit has been meticulously maintained and is in excellent condition. 1 Parking 1 Locker. Condo fee includes all Utilities (Heat, Hydro, Water, AC, Cable, Internet)!!! **EXTRAS** Walking distance to Rockwood Mall, restaurants, bakeries, cafes, shopping, with easy access to QEW/401/403 highways (10 minutes to PearsonAirport), public transit (Rathburn bus directly to Islington subway station), Square One + More. (id:26049)
20 Fleming Avenue
Brampton, Ontario
Nestled at the end of a Cul de sac - Fantastic curb appeal and unique layout invites you to this well loved Home located on this Quiet Street & Neighbourhood. Backs Onto Walking Trails-Previous Railroad Tracks No Longer In Use. Built On A Premium Pie-Shaped Lot with Lots Of Natural Day Light enveloping this 2350 Sqft ( as per MPAC) home. Open Concept Wide Living Room With Large Windows, Open Concept Updated Kitchen With Stainless Steel Appliances & Extended Tall Cabinets, Full Size Dining Area W/Out To Backyard new Deck with Garden Shed To Enjoy Those Gardening Summer Days And Long Summer Nights.Family Room With Cozy Fireplace For those long winter evenings. Hardwood Stairs Leads To generous size Bedrooms With Capacious Primary Bedroom and 4 Pcs Ensuite, Loft Space Can Be Used As Office. Finished Basement With Open Concept Rec Room, Full Washroom & Workshop. Quiet Street And Wonderful Neighbourhood To Raise Your Family Private Treed Backyard parking for 3 cars width wise NOT tandem. Walking Distance To Go Station, Gage Park And All The Amenities. New Deck 2024, Painted Primary bedroom, Second bedroom and upper washroom, New flooring on main living room, primary bedroom and second bedroom 2024, New Laminate flooring on a portion of the basement 2025. (id:26049)
16 Runnymede Road
Toronto, Ontario
This completely renovated gem offers a perfect blend of modern luxury and functionality. The property boasts a fully upgraded interior and exterior, including beautifully landscaped front and back yards.Main floor features: Open-concept chef's kitchen 9-foot ceilings Custom-designed cabinetry Premium engineered hardwood flooring throughoutThe newly renovated 5-piece bathroom is a spa-like retreat, complete with a freestanding soaker tub and smart toilet.The home's thoughtful expansion (bonus room) creates additional living space(1220sqft+100sqft) while enhancing everyday convenience. This renovation introduces new functional areas, offering versatile living options for modern lifestyles.Experience the perfect combination of luxury, comfort, and practicality in one of High Park's most desirable locations." (id:26049)
204 - 42 Mill Street
Halton Hills, Ontario
Experience upscale condo living in this stylish 1-bedroom, 2-bathroom suite, close to downtown Main Street Georgetown. Designed for comfort & elegance, this open-concept home features high-end finishes, hardwood floors, pot lights, & built-in Bosch appliances. The modern kitchen boasts quartz countertops, a breakfast bar, soft closing kitchen cabinets, while the in-suite laundry adds everyday convenience. Step outside to your private balcony, (120 sq ft) perfect for morning coffee or evening relaxation. The spacious primary bedroom offers a tranquil retreat with a spa-like 4-piece ensuite, featuring double sinks & a large walk-in closet. Enjoy top-tier amenities, including a fitness centre, a party room with a full kitchen, a billiards & gaming room, a pet spa, & an outdoor lounge with barbecues & fire tables. EV charging is available at unassigned spots in underground parking. Located within walking distance of the GO station, schools, restaurants, shopping, art galleries, library, & parks. This is downtown living at its finest! (id:26049)
4001 - 2212 Lake Shore Boulevard W
Toronto, Ontario
WATERFRONT VIEW! - A stunning 2-bedroom, 2-bathroom unit with a spacious wraparound balcony offering panoramic views of Lake Ontario and the iconic CN Tower. Featuring 804 sq. ft. of living space with 9-foot ceilings and floor-to-ceiling windows, this condo features an open-concept living and dining area, perfect for entertaining. The modern kitchen is equipped with luxurious quartz countertops and a stylish ceramic backsplash. Ideally located within walking distance to TTC, supermarkets, banks, Starbucks, and Shoppers Drug Mart, offering unmatched convenience. The building also offers exceptional amenities, including a sports lounge, indoor pool, expansive outdoor deck, guest suites, and a fully equipped fitness center. Check Our Virtual Tour! S.S Fridge, Stove, Dishwasher, Microwave Stacked Front Load Washer And Dryer. All Electrical Light Fixtures And Window Coverings. One Parking And One Locker! (id:26049)
2305 - 60 Absolute Avenue
Mississauga, Ontario
Step into luxury at the iconic Marilyn Monroe Absolute World-a breathtaking condominium in the heart of Mississauga. This spacious and sun-filled 2-bedroom suite welcomes you with modern elegance, featuring a sleep granite countertop and an open-concept design perfect for entertaining. Indulge in world-class amenities, 24/7 high-security, and a vibrant lifestyle just steps from Square One, shopping, dining and effortless public transportation. Wake up to stunning skyline views and experience the perfect blend of comfort, style, and convenience. Your dream home awaits! (id:26049)
18 Twilley Road
Brampton, Ontario
This absolutely Stunning, ready to move in home, loaded With Tons Of Upgrades !!! Aprx.4000 Sqft of living space !!! 4 Spacious Bedrooms, 3 full washrooms and separate Loft on Second Floor. Separate Family, Living, Office, Kitchen and Dining room on the main floor. Spacious 2 bedroom 1 washroom Legal basement apartment and separate utility room for owner's use with attached 3pc washroom in the basement. The 2nd-level family room (loft) can be converted to 5th bedroom. Soaring 9'Ft Ceiling On Both Levels. Modern Layout with Modular Kitchen with custom cabinetry !!! Designer's Choice Sun Filled Eat In Kitchen With Quartz Counter Top & Backsplash !!! Builder Level-5 upgraded Hardwood on the Main and Second Floor !!! High end S/S Appliances with Wall Mount Microwave Oven and Gas Cooktop. Separate laundry on the Main floor. Pot-lights and High End Zebra Blinds throughout the house. Smooth ceiling with stunning crown molding and double sided gas fireplace on the main floor. Private office room on the main floor is perfect for remote work !! Upgraded master bedroom with two walk-in closets, tray ceiling and 5 piece upgraded ensuite. Smart home - remote controlled blinds, wifi controlled garage door opener & main door lock, Google door bell and Nest thermostat. Provision for central vacuum and EV charger !! Cozy outdoor deck having ample space perfect for relaxing with a morning or evening coffee, separate gas connection for BBQ!!! This prime location has park and bus stop in a walking distance. Nearby Plaza with top retailers, restaurants and new regional police station. Easy access to hwy 401 & 407 !!! (id:26049)


