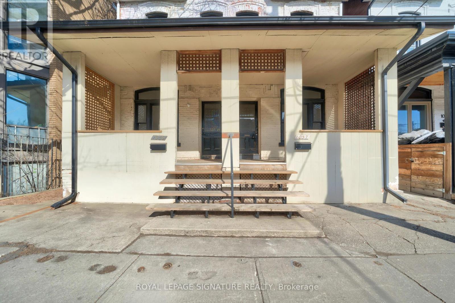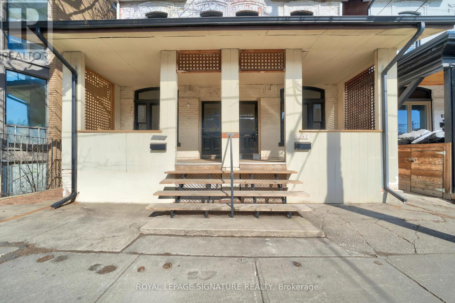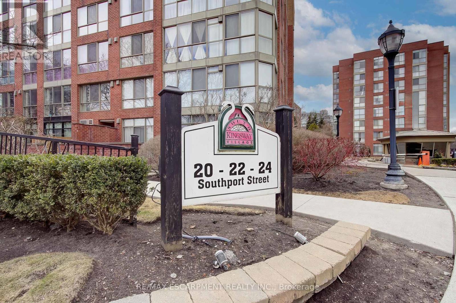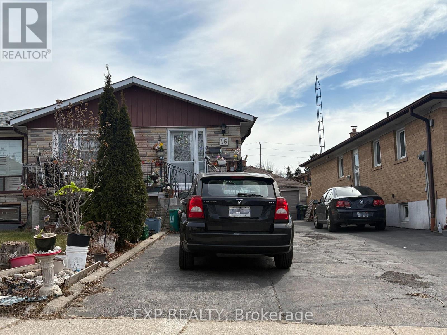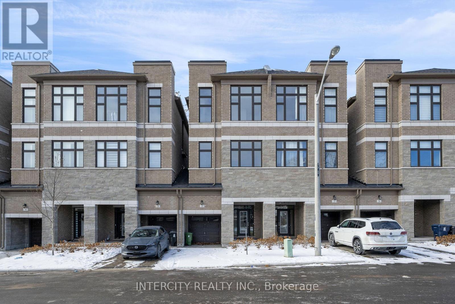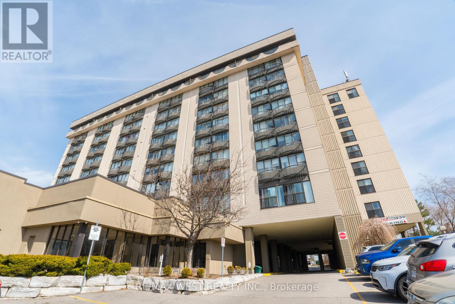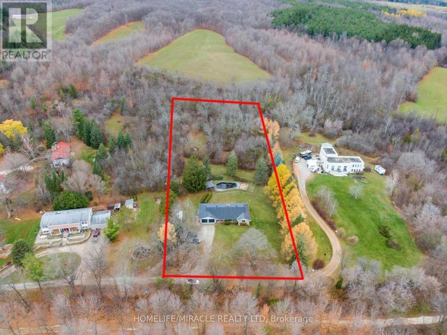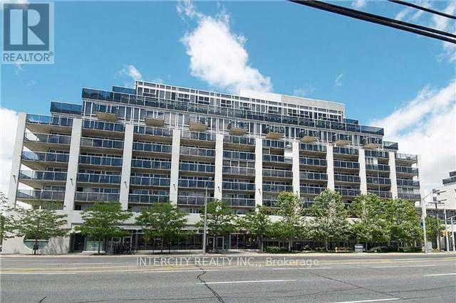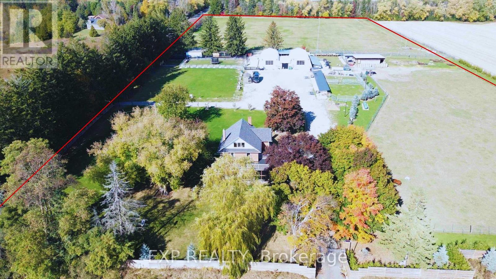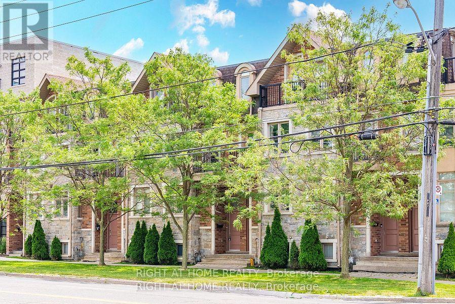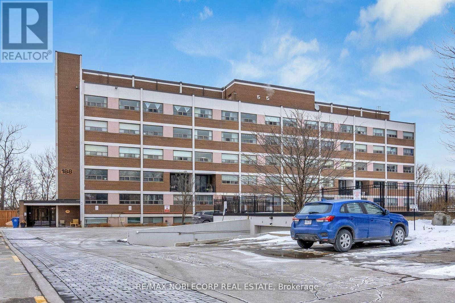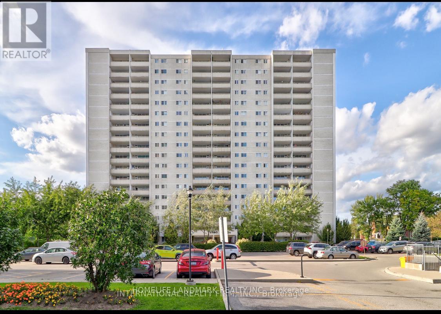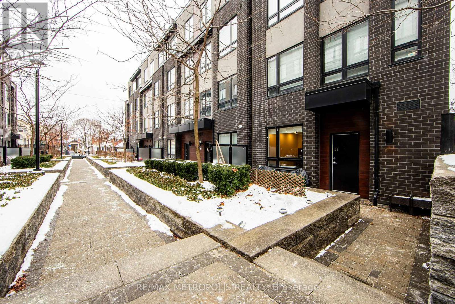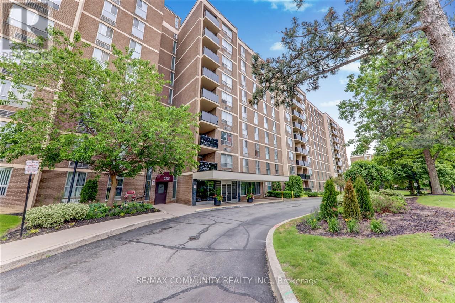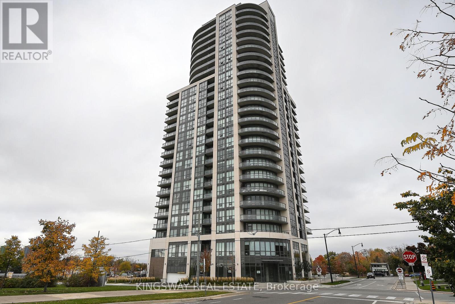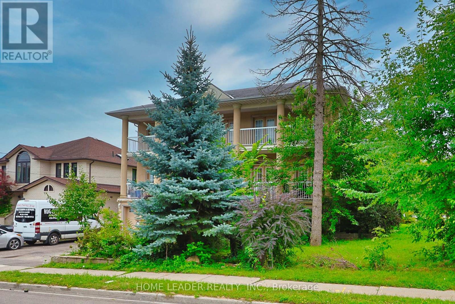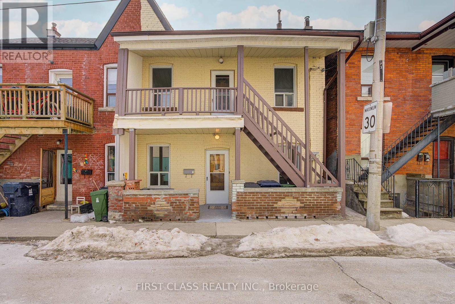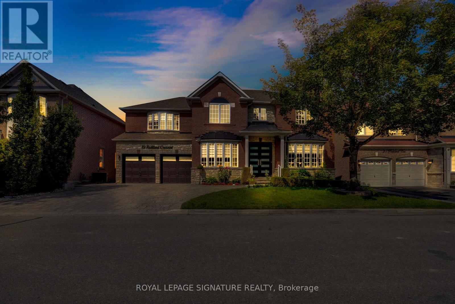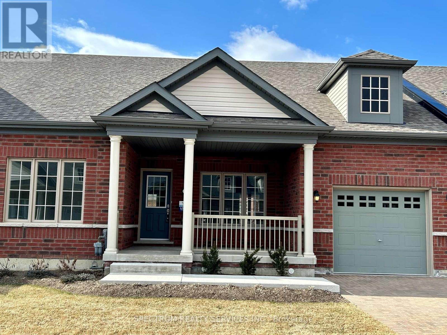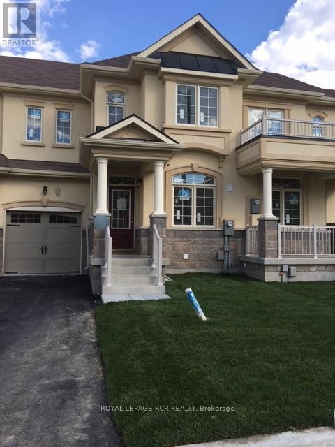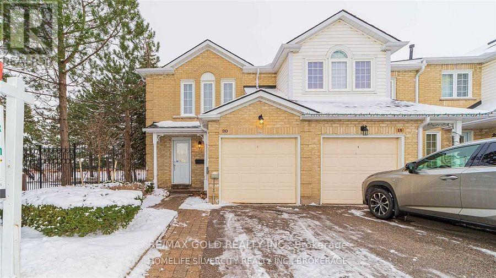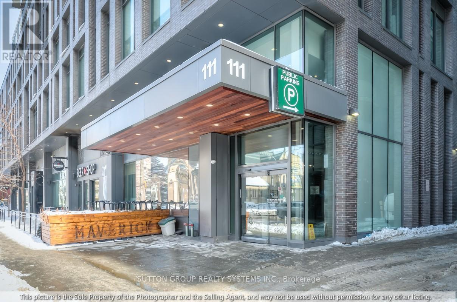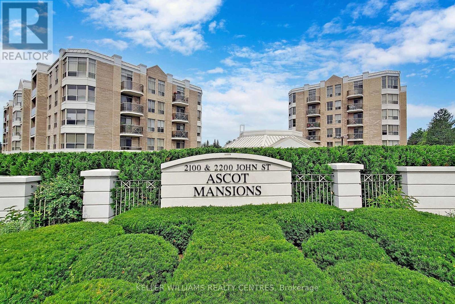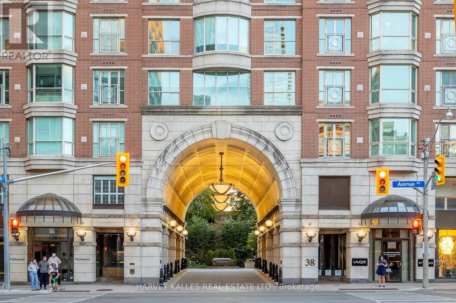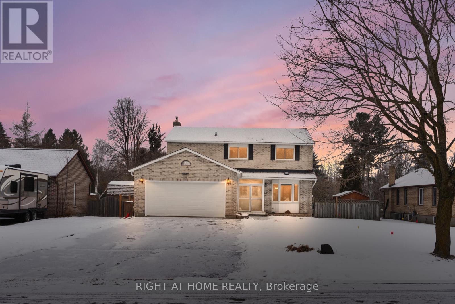476 Duclos Point Road
Georgina, Ontario
Build your spacious dream home across from Lake Simcoe!. An exclusive community surrounded by million dollar homes. Gas and hydro on the street for easy connection. Minutes to schools, parks, Morning Glory Provincial Nature Reserve, shopping, restaurants, beaches, marinas, libraries, golf courses and more. Easy access to Highway 48 and proposed future 404 extension. (id:26049)
6255 17th Side Road
King, Ontario
Location is a key!! Wonderful Flat Land with 400 frontage, Great Opportunity to own 11.51 Acre of vacant land close to the city. Future expansion and growth plan. Great for Buyer to Build Dream Custom Home and good to build estate lots too. Prime investment property for investors and developer also. Close to all amenities. Close to Bolton, Hwy 50/27/427/400. Don't miss this gorgeous flat land. Show & Sell. HST in addition too. (id:26049)
6255 17th Side Road
King, Ontario
Location is a key!! Wonderful Flat Land with 400 frontage, Great Opportunity to own 11.51 Acre of vacant land close to the city. Future expansion and growth plan. Great for Buyer to Build Dream Custom Home and good to build estate lots too . Prime investment property for investors and developer also. Close to all amenities. Close to Bolton, Hwy 50/27/427/400. Don't miss this gorgeous flat land. Show & Sell. HST in addition too. (id:26049)
1059 Bathurst Street
Toronto, Ontario
Welcome to 1059 Bathurst Street, a character-filled 3 + 1 Bed, 2-bathroom semi-detached home nestled in the vibrant Annex neighbourhood. Built in 1900, this property is full of possibilities - perfect for first-time buyers, savvy investors, or those drawn to the energy of this iconic Toronto community. Offering over 1,100 sq. ft. of living space, this home ia ready for your creative touch. The main floor features a bright living area filled with natural light and a functional kitchen with walkout access to a private fenced backyard. Upstairs. you 11 find three generous bedrooms and a 4-piece bath, all waiting for your personal flair. The location couldn't be better - steps from Bathurst Station, making city access a breeze. You're also within walking distance of local favourites, from cozy cafés to top-rated restaurants, as well as Christie Pits Park, the University of Toronto, and the vibrant shops along Bloor Street. Whether you're dreaming of customizing your perfect home, investing in a prime location, or joining a dynamic neighbourhood, 1059 Bathurst Street offers endless potential.Don't miss this incredible opportunity! (id:26049)
1057 Bathurst Street
Toronto, Ontario
Nestled in the heart of The Annex, 1057 Bathurst Street offers a rare chance to own a piece ofthis vibrant neighbourhood. This 3+1 Bed, 2-bathroom semi-detached home, built in 1900, is fullof potential ideal for first-time buyers, savvy investors, or those who simply love the area!With over 1,400 sq. ft. of space, the possibilities are endless. Move in and add your personaltouch over time, renovate to create your dream home, or explore the option of converting theproperty into a multi-unit residence. The main floor features a bright living area and akitchen with walkout access to a private fenced yard, while upstairs offers three spaciousbedrooms and a 4-piece bathroom. Steps from Bathurst Station, youll have easy access totransit and be surrounded by fantastic restaurants, local shops, and everyday conveniences.Christie Pits Park, the University of Toronto, and Bloor Streets lively atmosphere are alljust a short stroll away.Whether youre looking to settle into a welcoming community, make a smart investment, or createa space that truly reflects your style, 1057 Bathurst Street is ready to be your next chapter.Dont miss out on this incredible opportunity! (id:26049)
756 - 24 Southport Street
Toronto, Ontario
Welcome to 24 Southport Street Unit 756, a beautifully maintained 1+1 bedroom condo nestled in one of Torontos most desirable west-end communities. Located just minutes from High Park, Bloor West Village, and the shores of Lake Ontario, this unit offers the perfect blend of urban convenience and serene residential living. Features a functional open-concept layout. Oversized foyer with double closet for storage leads to bright living space. The spacious living and dining area is framed by large windows that allow for an abundance of natural light, creating a warm and inviting atmosphere throughout. The kitchen has ample cabinet space, full size appliances, and seamlessly connects to the main living space ideal for entertaining or casual dining.The primary bedroom is generously sized with a double closet and plenty of room. The den, located just off the living area, offers incredible versatility perfect for a home office, guest space, nursery, or even a formal dining nook. Whether you're working from home or hosting family and friends, this layout adapts to your lifestyle. Ensuite laundry and full bathroom. Located in a well-managed building with top-tier amenities, including 24-hour security, indoor pool, sauna, gym, party room, meeting area, desks, squash courts, outdoor bbq and recreational area, and visitor parking.Commuters will appreciate easy access to the Gardiner Expressway, TTC, and bike trails, while those who love the outdoors will enjoy proximity to High Park, Humber River trails, and the Martin Goodman Waterfront Trail. Bloor West Villages charming boutiques, restaurants, and cafes are just a short walk away. This is city living at its best with a quiet, community feel. (id:26049)
603 - 398 Highway 7 E
Richmond Hill, Ontario
Welcome to this sophisticated luxury condo in the heart of Richmond Hill! Offering nearly 1,000 sq. ft. of meticulously designed living space, this remarkable unit features one (1) parking spot, one (1) locker, two spacious bedrooms both with Walk in Closet, an oversized den could be an extra bedroom or home office, and two full bathrooms. Enjoy the Freshly Paint, elegance of smooth ceilings throughout and a modern kitchen upgraded with quartz countertops and a seamless one-piece marble backsplash, all complemented by sleek laminate flooring. Bask in breathtaking east-facing, unobstructed views while relishing the convenience of being just steps from Viva Transit, banks, restaurants, and shopping, with effortless access to Hwy 404/407. Dont miss this incredible opportunity schedule your viewing today! (id:26049)
420 - 275 Village Green Square
Toronto, Ontario
Luxury Living at its Finest, Welcome to Avani 2 Stunning Tridel-built Luxury Condominium, Spacious 1 Bdrm + Den perfect for urban Living. Luxurious amenities, including state of the art fitness center, Rooftop terrace with breathtaking views, 24 hours concierge service, constructed with sustainable green technology. prime Location, just step away from; TTC, Highway 401,Kennedy Commons and many more Amenities: EXPERIENCE THE BEST OF URBAN LIVING! (id:26049)
3512 - 501 Yonge Street
Toronto, Ontario
This Exquisite Corner Unit Offers The Perfect Blend Of Space, Light, And Modern Elegance. Boasting Three Generously Sized Bedrooms, Each Framed By Floor-To-Ceiling Windows, The Residence Is Bathed In Natural Light Throughout The Day. The Open-Concept Kitchen Flows Seamlessly Into A Spacious Living Area, Extending Onto One Of Two Expansive Balconies That Showcase Breathtaking And Unobstructed South And West City Views. Two Well-Appointed Full Bathrooms Enhance The Comfort And Functionality Of This Exceptional Home. Ideally Situated In The Heart Of Downtown, This Residence Offers Unparalleled Accessibility, Just Steps From Wellesley And College Subway Stations, Premier Dining, Upscale Grocery Stores, Renowned Hospitals, And The Tranquility Of Queen's Park. With A Short Commute To The University Of Toronto And Toronto Metropolitan University, Convenience Is Truly At Your Doorstep. Completing This Refined Urban Retreat Are One Parking Space And One Locker, Along With An Array Of World-Class Amenities, Including A 24-Hour Concierge, State-Of-The-Art Fitness Center, Yoga Studio, Outdoor Pool, Elegant Party Room, Recreation Lounge, Pet Spa, And A Private Theatre Room. A Truly Sophisticated Sanctuary To Call Home. (id:26049)
16 Dellbrook Crescent
Toronto, Ontario
Welcome to 16 Dellbrook Cres. A great investment opportunity to live in and rent out. Separate entrance to the finished 2-bedroom basement apartment with full kitchen, bathroom and laundry. Upgraded windows, roof and garage roof. Furnace and CAC were recently replaced and new garage door opener. Convenient location with easy access to all amenities and highways. (id:26049)
20 Tarmola Park Court
Toronto, Ontario
Brand New Never Lived IN Freehold Semi-Linked Townhome - No Fees - Belmont Residences - Sterling 1 Model 2,101 Sq Ft. 3 Stories of Finished Space (+Unfinished Basement) High Velocity 2-Zone Heating System-Appliances. Great Location Close To Transportation, Shopping Etc. Freehold - No Fees ! (id:26049)
529 - 2737 Keele Street
Toronto, Ontario
Are you a first-time homebuyer? Look no further! - Perfect for First-Time Buyers or Investors! This Unit Features 608 Sq.ft, 1 Bedroom 1 Bath with Ensuite Laundry, Including 1 Parking & 1 Locker with 24 Hour Concierge. Open concept Floorplan, nicely well kept! You'll find yourself close to schools, parks, Humber River Hospital Across Street, Tim Hortons, Shoppers Drug Mart, and access to the conveniences of everyday life. Commuting? No problem! T.T.C. @ Doorstep, 1 Min bus ride To Subway! Located Next To 401/400/427/Airport. (id:26049)
2216 Olde Base Line Road
Caledon, Ontario
Welcome to a stunning approx 2 ac lot in Caledon with a spacious bungalow. Surrounded by the famous Caledon Trail path, this property sits across from Caledon Country Golf Course, surrounded by lush green breathtaking views. Discover the ultimate rural retreat on this picturesque 2 acre lot, nestled in the heart of Caledon. This rare land is perfect to build your future dream home. Private and secluded yet minutes away from amenities. Do not is this rare opportunity. (id:26049)
712 - 1050 The Queensway Avenue
Toronto, Ontario
Great Location! Close To Everything You Need !! Gorgeous Unobstructed Sunset Views! Preferred Side of Building (no street noise); oversized balcony with small herb garden. Spacious 1 bedroom + den (can be used as a small bedroom). Open Concept, functional layout. Bedroom has walkout to balcony, bathroom has glass shower door + Led medicine cabinet. Spacious kitchen with full size appliances !! Building has concierge, lap pool, sauna, party room & gym. Ample visitor parking. Unit comes with 2 lockers & 1 underground parking spot. Public transit at your door & main highway minutes away. Short drive to Lake Ontario! **EXTRAS** 2 Storage Units & 1 Underground Parking Spot (id:26049)
3208 - 30 Gibbs Road S
Toronto, Ontario
This stunning 1-year-old condo offers 2 spacious bedrooms and 2 full bathrooms in a thoughtfully designed split-bedroom layout, providing both comfort and privacy. Featuring modern finishes with premium upgrades, this unit boasts breathtaking views and a stylish, contemporary feel. Conveniently located near Highway 427, Dundas Street, and the Gardiner Expressway, it offers easy access to Sherway Gardens, Pearson Airport, top restaurants, shops, schools, and more. Situated in a growing community, this condo includes one parking space and a locker, making it a perfect choice for those seeking both convenience and value. (id:26049)
680 Winchester Road W
Whitby, Ontario
Location/Location/Location.At the crossroads of Country Lane and Highway 7, this stunning 10-acre farm offers a ready-to-move-in house or the perfect place to build your dream home or Home-based businesses or secondary suites (Buyer to do own due diligence). In Whitby's Calm Countryside, Adjacent ToHwy 412, 407. Whitby's Brooklin neighborhood is five minutes away.This charming home offers a blend of historical elegance, modern comfort and featuring ceilings that are about 9 feet high. Enjoy The Luxurious 5-Piece Bathroom With A Deep SoakTub And Generous Shower Upstairs. Add appeal to the home with a hardwood floor. Enjoy the tranquil surroundings by stepping outside onto the spacious second-floor terrace. Custom maple cabinets, and sophisticated granite countertops make the kitchen a chef's dream come true.Enjoy The Coziness Of The Kitchen's And Bathroom's Heated Flooring. (id:26049)
2 Hough Lane
Ajax, Ontario
Stunning 3-Bedroom, 3-Bathroom Corner Townhouse With Upgrades! This Beautiful, 2 yr Old Home Located In The Highly Sought-After Community Of Ajax! This Modern Home Is Perfect For Growing Families Or Professionals. It Entails Spacious Living With 3 Generous-Sized Bedrooms, Ample Closet Space and Natural Light. Featuring 3 Elegant Upgraded Bathrooms With Modern Fixtures, and Luxurious Details Throughout. A Chef's Dream Gourmet Kitchen Featuring Top-Of-The Line Stainless Steel Appliances, Stunning Countertops, and Ample Cabinet Space. Perfect For Preparing Measl and Entertaining Guests. Gleaming Hardwood Floors Throughout The Main Living Areas. This Home Boasts Countless Upgrades, Including High-Quality Finishes, Lighting, and More. With It's Combination Of Modern Upgrades, Spacious Design, and Unbeatable Location, This Townhouse Is A Must-See! (id:26049)
67c Finch Avenue W
Toronto, Ontario
This stunning 4-bedroom townhouse offers an exceptional blend of space, style, and modern convenience. Designed with an open-concept layout, it features expansive interiors, soaring 9-ft smooth ceilings, and floor-to-ceiling windows that fill the home with natural light. Thoughtfully designed with built-in speakers, recessed lighting, and hardwood flooring throughout, every detail exudes sophistication.The custom Italian-made gourmet kitchen is a chefs dream, outfitted with high-end appliances, including a WOLF gas stove, MIELE fridge, Bosch dishwasher, Miele range hood. The open living and dining areas provide the perfect setting for entertaining, while the heated roof adds an extra touch of comfort during colder months.Upstairs, the primary suite boasts custom-built closets, Hunter Douglas window coverings, and a spa-like ambiance. Step out onto the south-facing balcony, complete with a BBQ gas hookupideal for outdoor dining and relaxation.Additional highlights include a private two-car tandem garage for ultimate convenience and a brand-new hot water tank (installed just a week ago).Perfectly situated with easy access to the subway, TTC, restaurants, shopping, and entertainment, this home offers the best of urban living in a prime location. (id:26049)
903 - 33 Bay Street
Toronto, Ontario
Discover upscale condo living in this stunning 2-bedroom + den, 2-bathroom corner unit at the prestigious Pinnacle Centre, 33 Bay St. Situated in the heart of Torontos vibrant waterfront district, this 950-square-foot residence offers a perfect blend of elegance and modern comfort. Floor-to-ceiling windows flood the space with natural light while showcasing breathtaking panoramic city views.Step onto your spacious balconyan ideal retreat for morning coffee or evening relaxation as you take in the dynamic cityscape. Inside, the open-concept layout provides a seamless flow, perfect for entertaining or unwinding in style.Residents of Pinnacle Centre enjoy access to the exclusive 30,000-square-foot Pinnacle Club, offering world-class amenities, including a 70-foot indoor pool, soothing whirlpools, a sauna, and a putting green for golf enthusiasts. Sports lovers can take advantage of the tennis, squash, and racquetball courts, while a state-of-the-art theatre room provides the perfect setting for movie nights. A 24-hour concierge ensures convenience and peace of mind.EXTRAS Ideally located just steps from Torontos most iconic destinationsScotiabank Arena, Rogers Centre, Union Station, and the scenic waterfrontthis prime address also offers easy access to the Financial District, premier dining, shopping, and entertainment. (id:26049)
219 - 188 Mill Street S
Brampton, Ontario
Just minutes away from Shoppers World, highways 401/410/407 with public transit accessibility to Sheridan College. While backing onto a quiet Ravine, the low maintenance fees and prime Brampton location make this property a great opportunity for First Time Home Buyers and Investors. 1 Bedroom, Kitchen W/ Lots Of Counter Space, Open Concept Living and Dining Room W/ plenty of natural light. Enjoy the beautiful Cherry Blossoms with your view from your private balcony! (id:26049)
1203 - 7601 Bathurst Street
Vaughan, Ontario
Stunning and Fully Renovated In the Heart of Thornhill! This AMAZING 2 Bedroom Plus Den Unit Offers A Custom Kitchen With Newer Appliances, A Large Family Room and A Large Primary Suite. Unobstructed Eastern Views So You Don't See The Main Street of Other Condo Buildings. Walking Distance To Walmart, Promenade Mall, Movie Theatre, Restaurants, Grocery Shopping, Synagogues, and More. Amenities Include: Swimming Pool + Exercise Room + Games Room + Billiard Room, Sauna, Tennis Court, 24h Gated Security & Shabbat Elevator. Monthly Fees INCLUDE ALL UTILITIES Including Cable. (id:26049)
809 - 1360 York Mills Road
Toronto, Ontario
Spacious Condo with Stunning South-Facing Views, beautiful downtown view, newly renovated washroom and Prime Location!Step into this bright and sunny 8th-floor condo featuring an open-concept layout perfect for modern living. The wood floors throughout add a touch of elegance and warmth.This unit boasts expansive south-facing windows, offering abundant natural light and breathtaking downtown views. Conveniently located with easy access to Highway 401 and 404, this condo combines new fridge, dishwasher, oven and fan. (id:26049)
106 - 1130 Briar Hill Avenue
Toronto, Ontario
Beautiful And Spacious Two Bed + Den, Two Full Bath, Rarely Available End Unit At Briar Hill City Towns! Practical Open-Concept Layout With a 10FTx8FT Patio (Permitted For BBQ's), 9' Smooth Ceilings, Stainless Steel Appliances, Ensuite Laundry Washer/Dryer. Freshly Painted And Well Maintained, Move-In Ready, A True Turn-Key Property! Convenient Access To Parking Garage With Plenty Of Visitor Parking And Bicycle Storage. Easy Access To Eglinton LRT, TTC, Allen Rd, Yorkdale Shopping Centre, High Park, 401 & DVP. 1 Parking & 1 Storage Locker Included. Owner Occupied, Vacancy Guaranteed For Closing! (id:26049)
4 - 3070 Thomas Street
Mississauga, Ontario
Located in high demand Churchill Meadows area, this spacious 1564 sqft stacked townhouse presents a rare opportunity with two additional surface parking spaces for a total of four spots. Boasting three bedrooms and three bathrooms, this home is filled with natural light, creating a welcoming atmosphere throughout. The well-appointed open concept layout showcases a stunning upgraded maple kitchen adorned with elegant porcelain tiles and gleaming laminate flooring throughout. The addition of wrought iron pickets and tastefully upgraded hardware adds a touch of sophistication. Enjoy relaxing or entertaining on the deck or balcony. Close to schools, shopping centres, transportation, GO station and major highways - this home offers both comfort and convenience for modern living. (id:26049)
1207 - 55 Elm Drive
Mississauga, Ontario
Beautiful 2 Bedroom Renovated Condo in the Heart of Mississauga! Newer Kitchen and Open Concept Dining/Living Room. Low Maintenance, with Facilities and Cable Included. Extraordinary Amenities are 10 out of 10! Feature Include a 24 Hour Gate House, Indoor Pool, Hot Tub, Gym, Tennis Court & Library/Movie Room. Large Locker and 2 Side by Side Parking Spaces Included. Walking Distance to Square One Mall, Restaurants, Go Transit, Library, and Easy Access to Hwys 403 an 401. (id:26049)
1768 Sherwood Forrest Circle
Mississauga, Ontario
Additional Room On Main Floor: Solarium or Sunroom 4.2m X 6.1m. This Is A Large 5 Bedroom Home On A Beautiful Street And Neighbourhood. Over 3,000 Square Feet. Near Schools, University Of Toronto Mississauga Campus, Sheridan College, Public Transit, Parks, Restaurants, Shopping And Highways. Large Basement Has A Very Spacious Recreation Room With A Fireplace And Bar And Also A Kitchen And 6th Bedroom. The Main Floor Also Has A Fireplace. (id:26049)
503 - 2835 Islington Avenue W
Toronto, Ontario
Welcome to 503-2835 Islington Ave. This newly renovated condo, Boasting 3 large bedrooms, 2bathrooms, More than enough room for all your needs. With a bright and spacious open concept living/dining areas, you'll love entertaining friends or relax. Located in prime area, This condo makes it easy to utilize the space to suit your needs. The 3 bedrooms give you and your family plenty of room to stretch out and unwind. Step out on to your open balcony with great view, you'll stay organized and have room for all your belongings. This condo gives you the lifestyle you are looking for, in a neighborhood close to highways 401/400, Pearson Airport, schools, parks, shopping, TTC. Maintenance covers Water, common elements and Rogers cable. (id:26049)
805 - 15 Lynch Street
Brampton, Ontario
Gorgeous, Don't miss out on this amazing opportunity! This spacious 2-bedroom, 2-bathroom condo is located in the vibrant downtown Brampton area. With 9-foot ceilings and breathtaking west-facing views from the balcony, it's ideal for both first-time homebuyers and savvy investors. Experience the convenience of having all essential amenities just steps away. The open-concept living room flows seamlessly into the kitchen, which boasts a walk-out to the balcony, granite countertops, and a stylish ceramic backsplash. Plus, you'll enjoy the convenience of being within walking distance to colleges, schools, bus stops, a subway mall, medical offices, hospitals, banks, and more. The condo also comes with one parking spot. This rare find offers the perfect blend of comfort and location! **EXTRAS** All existing S/S appliances. (id:26049)
135 Spruce Avenue
Richmond Hill, Ontario
PRIME NEIGHBOURHOOD! SOUTH RICHVALE over 4,500 sq. ft. and features two separate walk-outbasements, making it an ideal investment or a perfect family home. Inside, you'll find stunning hardwood floors and soaring ceilings both upstairs and downstairs, enhancing the spacious feel of the home. Enjoy sun-drenched interiors with south-facing exposure and unwind on the wrap around balcony that offers stunning views. Soaring high ceilings and an abundance of natural light add to the grandeur of this home. The property is situated in a fantastic neighborhood, just moments away from public transit, top-rated schools, and Hillcrest Mall. Don't miss out on this prime location at the intersection of Avenue Rd and Carrville, where convenience meets luxury living. Schedule your viewing today! (id:26049)
0 Ormond Drive
Oshawa, Ontario
Attention Builders And Investors! Prime Commercial Corner Property. Excellent Project In The Fast Growing Community. North Of Ormond Drive, East Of Ritson Road North Proposed 18 Block Townhouse Dwellings And 2 Semi-Detached Dwellings Application Is Waiting For Approval. Please Do Not Walk On Property Without Appointment. (id:26049)
3 Clinton Place
Toronto, Ontario
Highly demanded downtown Toronto core location. Steps to Bloor St, Christie subway station and Christie Pits Park. Charming semi-detached house with 2 separate units: One unit is at main floor with 2 bedrooms (could add a door to turn part of the living room into a 3rd bedroom); The other unit at 2nd floor with 4 bedrooms. Besides, two separate entrances are conveniently located at front (One from main level in & the other from 2nd floor in by a front wood stairway). Roughly $110K was just spent for all renovations: 2 new kitchens (new cabinet, new stone countertop, new sink, new range hood, new flooring), 2 bathrooms (new vanity & sink, new toilet, new shower, new tiles), new engineered hardwood flooring at main & 2nd floor, new painting, and partially finished basement (light fixtures, drywall, plumbing & room layout). 100 AMP circuit breaker. Please see the virtual tour attached. Disclose: No furniture inside. Four pictures with furniture are actually virtual staging. (id:26049)
19 Richland Crescent
Brampton, Ontario
Welcome to 19 Richland Cres. Located in the desirable community of the Vales of Castlemore. This home is perfect for growing or multi-generational families Recently Renovated top to bottom. 4 large bedrooms on the second level with walk-in closets. Additional 1 bedroom located in the finished basement. Entertaining friends and family is effortless with an open-concept family room & kitchen. MUST SEE! (id:26049)
128 Degasperis Trail
Brampton, Ontario
Welcome Home To Rosedale Village Adult Lifestyle Community! This Highly Sought After Gated Community Offers A Brand New, Never Lived In "Adelaide Model" Bungalow Townhome! This Beautifully Landscaped Home Offers A Large Front Porch, And A Covered Rear Veranda. Perfect For Your Morning Cup Of Coffee Or Tea. The Beautiful Open Concept Layout Features 2 Bedrooms, 2 Bathrooms, Bright Kitchen, Spacious Great Room With A Gas Fireplace And Open Concept Formal Dining Room. The Unfinished Large Basement Awaits Your Personal Touch! Gated Community Offers Resort Like Living With Security At Front Gare, Club House & Recreation Centre, Golf Course, Tennis Courts, Lawn Bowling, ETC. (id:26049)
83 Shendale Drive
Toronto, Ontario
Premium ravine pie shaped lot that widens to 78ft in the back, backing onto Elms Park and Berry Creek! This gorgeous 2 storey home has been tastefully renovated with finishes only found in custom homes! Open concept layout with light wide plank hardwood floors throughout the main and second. Lots of detail work including oak accents, accent walls, built-in storage, beautiful designer light fixtures and hardware throughout. The impressive kitchen boasts quartz counters, a farmhouse sink, stainless steel appliances, a centre island with breakfast bar, quality cabinetry with brass accented hardware and tons of space to comfortably move around in. Well appointed rooms in the sleeping quarters on the second floor with the same continued elegance in design and finishes. The primary bedroom has a spa like 5 piece ensuite that would put some hotels to shame with a sizeable custom shower, a deep-soak tub, his and hers sinks and a mirror with built-in LEDs. No expenses spared, professional and seamless renovations that were done properly and exquisitely! Solid Concrete driveway, paths and patios around the house means very little maintenance and no shifting. Turn key home just move in and enjoy! So many upgrades to name! Close to parks, hiking trails, Humber Valley golf course, HWY 401, TTC, Costco, Canadian tire and all the shops and restaurants you could need! (id:26049)
17 Ledger Point Crescent
Brampton, Ontario
Beautiful Freehold Townhouse in the Prestigious Area of Sandringham-Wellington North. This Spacious Home (Approx. 1650 sq. ft.) Features 3 Bedrooms and 3 Washrooms, 9ft Ceiling and Hardwood Flooring Throughout the Main Floor. The Large Open Kitchen is Equipped with Stainless Steel Appliances and Breakfast Area that Overlooks the Walk-Out Deck. The Master Bedroom offers a Large 4 Piece Ensuite and His & Hers Closets, While the Two Additional Bedrooms are Generously Sixed and Share a 3 Piece Washroom. Laundry in the Basement. Nestled in a Beautiful Family - Friendly Neighborhood, This Property is Centrally Located, Providing Easy Access to Parks, School, a Library , the 410 Highway, Public Transit, Heartlake Conservation Area and Various Amenities. Photos are from previous listing. (id:26049)
3110 - 25 Town Centre Court
Toronto, Ontario
Spacious and beautifully updated, this high-floor condo offers over 1,000 sq ft of living space in the heart of Scarborough. With a well-maintained interior and a smart split-bedroom layout, this home provides stunning, unobstructed views through large windows that let in an abundance of natural light. Elegant hardwood floors run throughout, creating a warm, inviting atmosphere. The open-concept living and dining areas are perfect for both entertaining and relaxing. Plus, enjoy the added convenience of parking and a locker. The buildings luxurious amenities include an indoor pool, sauna, gym, and 24-hour concierge service, all designed to elevate your lifestyle! **EXTRAS** Prime location within walking distance to Scarborough Town Centre, close to Centennial College, Hwy401, supermarkets, Civic Centre, YMCA, McCowan Subway, and GO Bus station. Plus, an upgraded transit line is coming soon to the neighborhood. (id:26049)
907 - 40 Baif Boulevard
Richmond Hill, Ontario
Welcome to Baif Gardens in prime Richmond Hill area! Elegant spacious unit with south facing unobstructed views plus open balcony. Downsizing? This is the one! First time buyer? This is the one! Plenty of natural light and perfect spot for your morning coffee, or evening relaxation. Generous floor plan with 1,357sqft of living space. Condo fees are ALL INCLUSIVE ~ utilities, internet and cable. Updated kitchen ~ new appliances, quartz counters with u/mount sink, under cabinet LED lighting, porcelain tiles, pantry with pull-out drawers. Large primary bedroom features walk-in closet with organizers, 3pc ensuite with walk-in shower. Freshly painted hallway and bathrooms, closet organizers, 2nd and primary bedrooms have remote operated blinds, 3rd bedroom features wall to wall shelving. Unit is in close proximity to elevator for added convenience. In-suite laundry room includes shelving. Residents have access to fabulous Club 66, Recreation Centre featuring large outdoor pool, gym, sauna, games room, party room. Building includes underground car wash and visitor parking. Well maintained building, and minutes to transit and all amenities including Hillcrest Mall, numerous parks, variety of shopping and dining options, library, hospital, VIVA/Go bus. Storage locker, 2 parking spots. **CONVENIENT side-by-side parking** Transit outside your front door and close proximity to Hillcrest Mall, grocery shopping, restaurants, and all other amenities. (id:26049)
308 - 181 Davenport Road
Toronto, Ontario
Luxury 691 sq. ft. 1+1 bedroom condo in Yorkville, located at the corner of Hazelton Lanes and Davenport, with top-tier craftsmanship and amenities. Features 24-hour concierge, valet parking, guest suites, fitness center, and outdoor patio. Steps from dining, shopping, and the Royal Ontario Museum. Close to transit, universities, theatres, and hospitals. (id:26049)
51 - 20 Heathcliffe Square
Brampton, Ontario
Fantastic Opportunity for First-Time Buyers & Investors! This beautiful 3+1 bedroom end-unit townhouse boasts a fully finished basement with potlights throughout. The home features a spacious dining/living room with a cozy fireplace, and a walkout to the backyard. A convenient powder room is also located on the main floor. Upstairs, you'll find three well-sized bedrooms, while the finished basement offers a fourth bedroom and a 3 -piece bathroom. Enjoy easy access to an outdoor garage, as well as a connected door leading to the common element swimming pool. (id:26049)
6080 King Vaughan Road
Vaughan, Ontario
Rare Offering - 9.88 Acres in Vaughan Zoned A (Agricultural - Natural Areas) - LAND VALUE ONLY - Property, and structure on the property is being sold "As Is Where Is Condition". Buyer/Investor to do their own due diligence on zoning, size, taxes, etc. Do not walk the property without LA consent. This 9.88-Acre Land Parcel is Sandwiched between the hamlets of Nobleton and Kleinburg - It Fronts along the heavily travelled major arterial roadway (Highway 27) and King Vaughan Rd - close proximity to the proposed Highway 413 Interchange at Highway 27. Official Plan Designation - Agricultural - Natural Areas. (id:26049)
25 Cliff Gunn Road
Newmarket, Ontario
Welcome to this Beautiful 4-bedroom Detached home in a family oriented and prestigious community of Woodland Hill. This sun-filled property boasts 9'Ceiling , Pot lights, speakers on the main floor. Fireplace in the family room, Entrance from Garage. Open concept kitchen features island with new wooden countertop, S/s Appliances and a walk out to a gorgeous outdoor space featuring interlocked back yard, a new Composite deck, an in- ground pool. Second floor laundry. The spacious bedrooms offer ample closet space, and the second-floor loft is perfect for a home office. The finished basement boasts a home theatre a 3-piece bathroom, an additional bedroom/ Gym, and a workshop, speakers. Move in and enjoy this Stunning Home. (id:26049)
305 - 1840 Bathurst Street
Toronto, Ontario
Charming Boutique Art Deco building in Forest Hill/Cedarvale neighbourhood. Beautiful 2 bdrm. Sunny corner unit with hardwood floors. Eat-in kitchen. Rare and valuable ensuite laundry.Wood burning fireplace (WETT certificate 2021). Beautiful newer rooftop deck with barbeque and amazing views to the south and east. And, yes, soon to be open Eglinton Crosstown a five minute walk away.Maintenance fees include property taxes and all utilities. All appliances are new in last 3 years except stove. (id:26049)
523 - 111 Bathurst Street
Toronto, Ontario
Welcome to One Eleven Condominiums, your urban oasis in King West. One of the largest 1-bdrm units. 622 square feet plus a 99 sq ft balcony, according to the developer's floor plan. Move-in ready, freshly painted, bright and clean one-bedroom, one-bathroom condo. Same floor locker included. South-facing with floor-to-ceiling windows and concrete ceilings. Open concept kitchen, living and dining area with modern cabinets, stainless steel appliances, and engineered hardwood floors. Large, 95 sq ft., balcony is perfect for entertaining. The well-managed building offers a landscaped courtyard garden, exercise room, and a spacious event room. Easy access to highways, transit, shops, parks, and the vibrant nightlife of the Entertainment District. Just steps away from everything that you need. The city's best restaurants, bars, and nightlife are right outside your door. (id:26049)
412 - 26 Hall Road
Halton Hills, Ontario
Can we get an Amen for this 1+Den! Your prayers have been answered with this bright and oh so spacious boutique beauty. Move in ready and floor-to-ceiling windows means so much natural light and goodbye winter blues! Nearly 950 sq ft of functional living space, freshly painted throughout and new engineered hardwood flooring. Includes laundry, an owned parking space, balcony and tons of storage (plus a locker)! This well managed, meticulously maintained building has a great community and offers private exercise room, sauna, BBQ area, billiards room, party room and workshop all at your fingertips. Perfectly situated on a quiet street - steps to parks, excellent schools, public transit and shopping. Bonus - the Hungry Hollow Ravine Trail System is just a stone's throw away! (id:26049)
Lot 3 Pawley Place
Caledon, Ontario
Welcome to Eagle's View by Casamorra Homes, an exclusive opportunity to own a true Executive Townhome in Bolton. This hidden gem blends boutique luxury with stunning natural beauty and breathtaking views. Nestled at the crest of the Humber Valley on a court off a court near essential amenities and the town's peaceful charm, this community features elegant 2-storey Executive Boutique Towns that feel like home. Enjoy standard luxury features and finishes a Bolton Town has never seen before including 10ft ceilings on the main floor and 9ft ceilings in the basement and second floor, Vintage hardwood flooring throughout, finished oak veneer stairs including to basement. This unit comes with panoramic views, a walkout basement backing onto the Humber Valley Ravine. Offering 2 years free maintenance and closing June 2026. This is your opportunity of a lifetime to call this special enclave home **EXTRAS** POTL fees for snow removal and landscaping of common areas $289/month (id:26049)
615 - 2200 John Street
Markham, Ontario
Welcome to Ascot Mansions by Shane Baghai in Thornhill. This Penthouse Unit Featuring 9 Foot Ceilings Was Originally a 3 Bedroom Unit and Now Has The Added Space of a 2 Bedroom + Den (But Can Be Converted Back). Through The Large Wall to Wall Windows Sun Fills 1,375 Square Feet of Living Space and Provides Beautiful West Facing Views and Sunsets. Two Balconies For Your Outdoor Enjoyment and Views Overlooking All the Green Space In The Surrounding Area. Easy Access to Transit With Bus Stop On The Corner, Bayview Glen School District. (id:26049)
111 - 38 Avenue Road
Toronto, Ontario
Luxury and style await at The Prince Arthur, one of Toronto's most exclusive addresses. Newly renovated with no stone left unturned, this spectacular 2-storey townhome offers a rare opportunity in the heart of Yorkville. Expansive open concept main floor is an entertainer's dream with 10 ft ceilings, white oak herringbone floors and designer light fixtures. Striking glass staircase with custom wine storage overlooks spacious dining room. Living room with coffered ceiling, floor-to-ceiling Nero Marquina fireplace and oversized windows. Chef's kitchen featuring 14 ft center island, Subzero refrigerator, Miele appliances, Pro Chef stainless steel sink and custom backsplash. Walk-out to a terrace one can only dream of with 400 sq ft of tranquility in your own private garden overlooking a manicured courtyard. Second floor featuring generously sized primary bedroom with coffered ceiling and walk-in closet with custom built-ins. Ultra-luxurious primary bath with 70" Baden Italy double vanity and Knief freestanding tub. Second bedroom with mirrored recessed ceiling. Steps to cafes, boutiques, restaurants, museums and everything Yorkville has to offer. **EXTRAS** White glove concierge and porter service. 24 hour valet parking and extensive amenities. See feature sheet for further details. (id:26049)
88 Oriole Drive
East Gwillimbury, Ontario
Discover 88 OrioleWelcome to a well-maintained family home in the highly desirable Holland Landing community. Nestled on a quiet court, this property offers added privacy and reduced traffican ideal setting for families.This stunning 4+1-bedroom, 3-bathroom home is situated on a spacious lot, next to a peaceful green space. Perfect for nature lovers and families seeking peace and relaxation, the home features a four-season sunroom a cozy art studio and a large deck, both offering serene views of the surrounding conservation area.Lot Size: 70.05 ft frontage with 212 ft depth, providing ample space for outdoor activities.Living Space: A total above-grade floor area of 2,240 sqft, plus a finished basement of 801 sqft.Renovations & Updates: Modern finishes from a 2016 renovation, brand-new hardwood floors (2025), a newly laminated basement floor, a new garage door with opener, and fresh paint, making this home completely move-in ready.Parking: A 2-car attached garage with 480 sqft of space, plus driveway parking for 6 vehicles, offering a total of 8 parking spaces.No sidewalk on the street, allowing for an extended driveway area.The sprinkler system is included and sold as-is.This home offers a unique blend of features, making it both a valuable investment and a comfortable family residence. Dont miss the opportunity to make this property your own! (id:26049)




