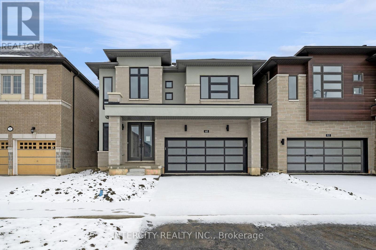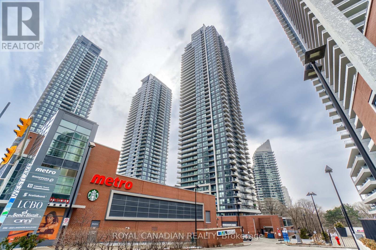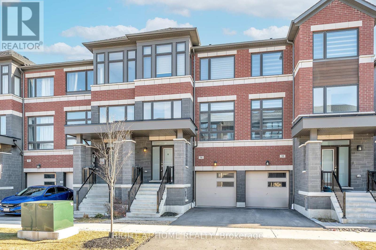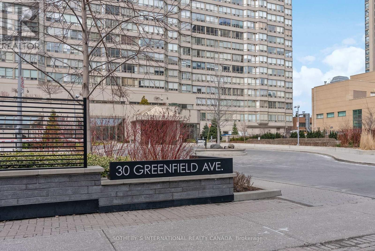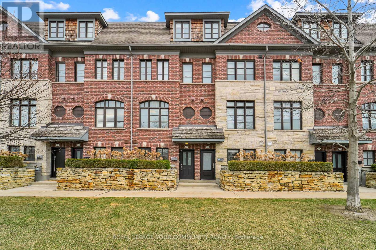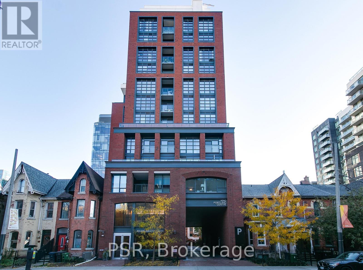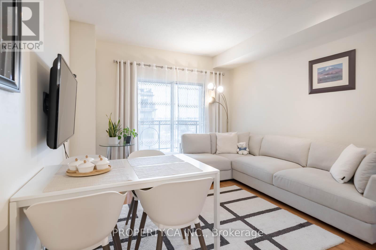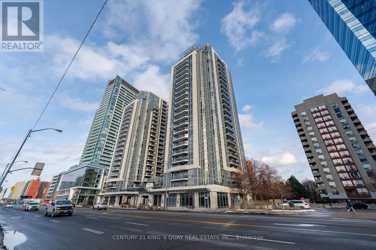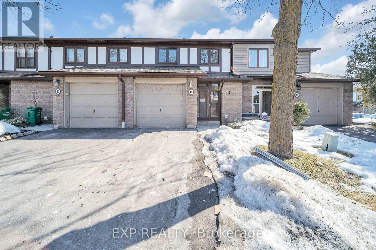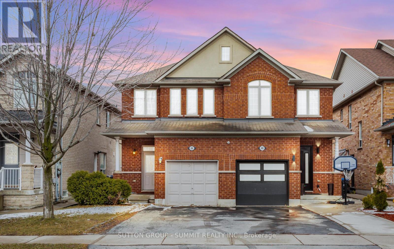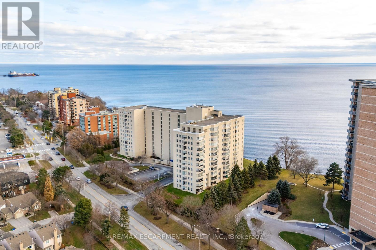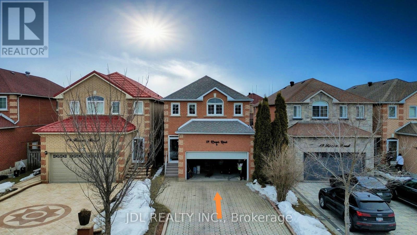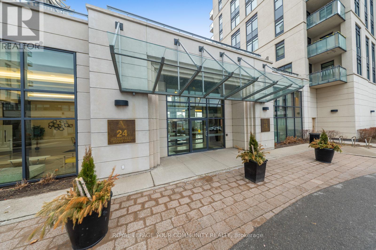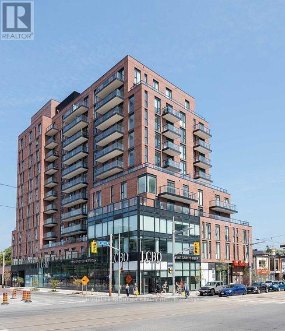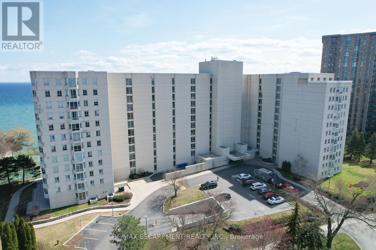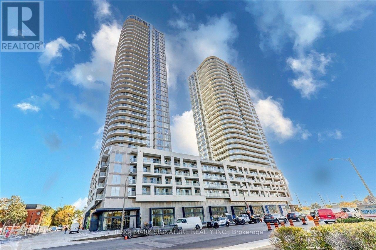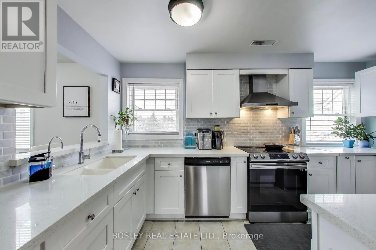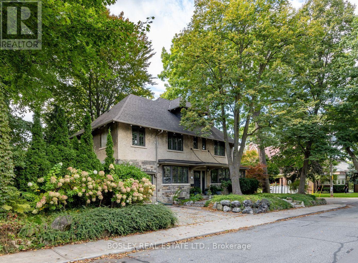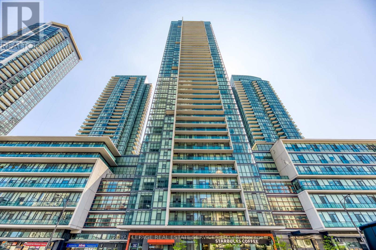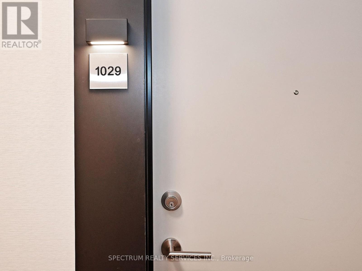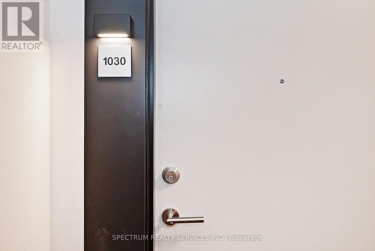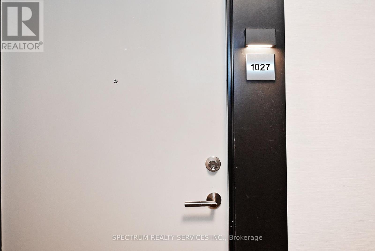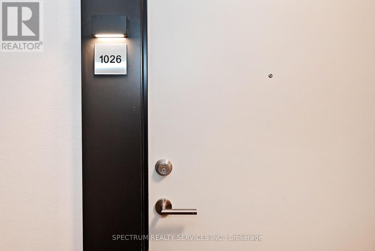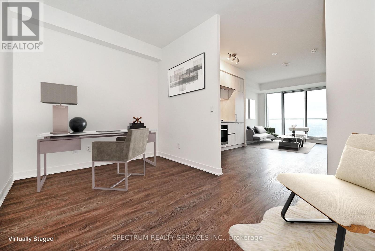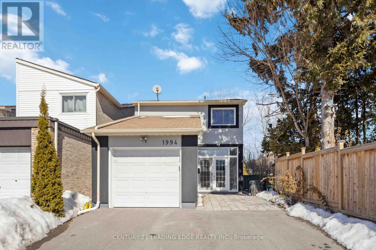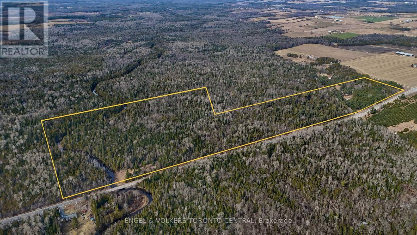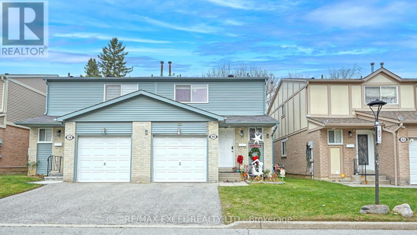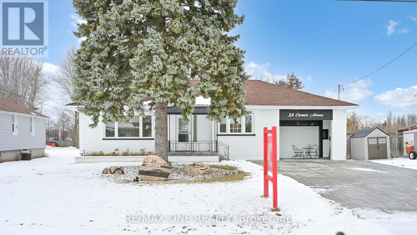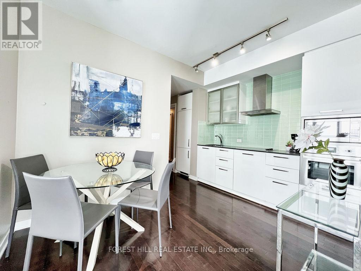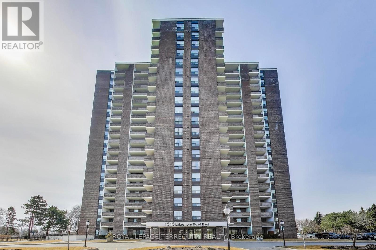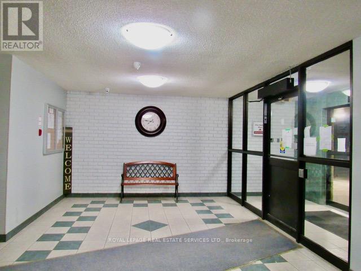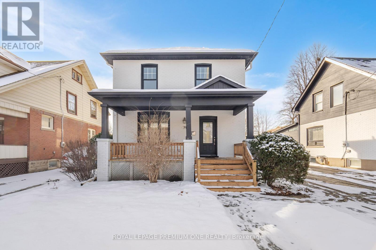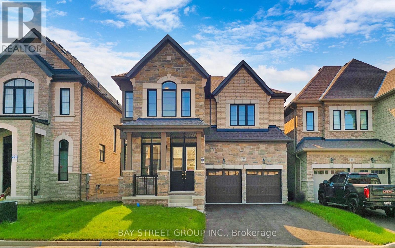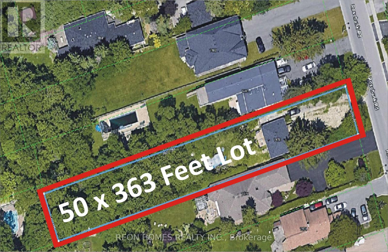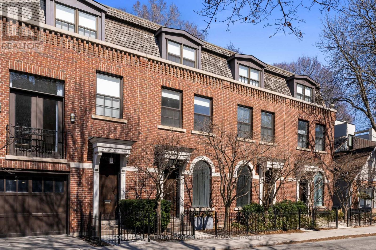60 Claremont Drive
Brampton, Ontario
Welcome to prestige at Mayfield Village! Discover your dream home in this highly sought-after**Bright Side** Community, built by Remington Homes. This brand new residence is ready for you to move into and start making memories. The Bayfield Model, 2386 sqft. This home is for everyday living and entertaining. Enjoy the elegance of upgraded hardwood flooring (5") on main and upstairs hallway. 9.6 smooth ceilings on main and 9 ft on second floor. Upgraded tiles, upgraded shower tiles. Stained stairs with metal pickets to match hardwood. Extended height kitchen cabinets, waste/recycle drawer, pots and pans drawer, wall cabinet with microwave shelf. Garage door opener. Virtual tour and Pictures to come soon!! (id:26049)
315 - 2220 Lake Shore Boulevard W
Toronto, Ontario
Discover a spacious and rarely offered 2 bedroom + 1 and an oversized den at Westlake Condos, nestled in the vibrant Mimico-Humber Bay Shores community. This serene suite backs onto a quiet green space, offering a perfect blend of tranquility and urban convenience. Enjoy a bright, open-concept layout with floor-to-ceiling windows, a modern kitchen with quartz countertops and stainless steel appliances, and a private balcony with lush views. Steps from Metro, Shoppers Drug Mart, Starbucks, LCBO, and top dining spots, with easy access to TTC, highways, and the future Park Lawn GO Station. Resort-style amenities include a fitness center, indoor pool, sauna, rooftop terrace, and more. Rentals are allowed, making it a great investment opportunity, and pets are welcome, ensuring a pet-friendly community. (id:26049)
56 Douet Lane
Ajax, Ontario
Welcome to 56 Douet Lane! This spacious 4-bedroom, 4-bathroom gem is designed for modern living, featuring soaring 9-foot ceilings on the main floor, and an open-concept layout that offers a sense of freedom and flow. With a larger-than-average size and a more open feel than most townhomes in its class, this home stands out. Large windows throughout flood the home with natural light, creating a bright and inviting atmosphere in every room, enhanced by stylish zebra blinds that allow for the perfect balance of privacy and light control. Balconies on the main floor in the living room and second floor in the primary bedroom. Home comes fully equipped with stainless-steel appliances, practical upper-floor laundry, and the added comfort of an electric fireplace and central A/C for year-round convenience. Step outside from the 4th bedroom to a brand-new interlocked backyard patio space (2024) with simple accent lighting, and enjoy the added privacy of new fencing (2023), creating the perfect space for outdoor relaxation or entertaining. Located in a thriving community, everything you need is right at your doorstep: park just steps away, grocery stores, shopping, public transit, close to Ajax GO station, and quick access to the 401, making this an ideal spot for easy living. Whether you're looking to upgrade your space or start fresh in a new area, this home offers the perfect blend of comfort, style, and convenience. (id:26049)
Ph11 - 30 Greenfield Avenue
Toronto, Ontario
Step inside this sun drenched Penthouse Unit and you know you are entering something special. Soaring ceilings, skylights, south facing, this 1600 Plus Sq. Ft. property is the largest of the floorplans in this well managed Tridel building. The spacious living and dining areas provide a wonderful space for entertaining family and friends. Both the Primary bedroom and the 2nd bedroom have their own updated bathroom ensuite. The 3rd powder room is convenient for guests. The large media/family room with french doors provides a little privacy when streaming your favourite programs. The sunny kitchen has lots of counter space for food prep and a casual eating area for everyday meals. Worried about storage? You'll find tons here! The primary bedroom has 2 walk-in closets, the 2nd bedroom a large closet, and the front foyer has a separate pantry storage area and an additional large front closet. Amazing amenities to enjoy include: Indoor Pool, Sauna, Exercise/gym, Party Room, Outdoor patio with Barbeques, Billiard room, Library, Guest suites and lots of visitor parking. The unit comes with its own locker and 2 parking spots. Penthouse units share a specially designated parking area in the garage. Located in a highly rated public school district and walking distance to everything you need:public transit, shopping, restaurants, theatre and parks. This is the property you have been waiting for- truly a wonderful place to call home! (id:26049)
9 - 12860 Yonge Street
Richmond Hill, Ontario
Experience modern sophistication in this 3-bedroom, 3-bath luxury condo townhome, nestled in the highly sought-after Oak Ridges community. Only 18 months old, this exquisite home features over $13,000 in high-end upgrades, including a gourmet kitchen with quartz countertops, premium stainless steel appliances, upgraded cabinetry, and a chic backsplash. Highlights include 9-foot smooth ceilings, expansive floor-to-ceiling windows, elegant wrought iron railings, and a beautifully crafted hardwood staircase. The primary suite offers a spa-inspired ensuite with an oversized frameless glass shower for a truly luxurious retreat. A standout feature is the expansive 488 sq. ft. private rooftop terrace with breathtaking, unobstructed views-perfect for entertaining or relaxing in style. Ideally located just steps from Yonge Streets vibrant dining scene, cozy cafes, boutique shopping, and premium amenities. Enjoy easy access to Lake Wilcox Park, the GO Station, and Highway 404. (id:26049)
8327 Kipling Avenue
Vaughan, Ontario
Family-ready Woodbridge townhouse! This spacious 3+1 bedroom, 3-bathroom layout offers the perfect blend of comfort and style. Hardwood floors flow throughout the main living areas, leading to a large, eat-in kitchen with a center island ideal for family gatherings. Step out from the kitchen to a private deck with a gas BBQ hookup, perfect for summer entertaining. The primary suite boasts a luxurious custom double walk-in closet and a spacious 5-piece ensuite bath. Custom built-in closets are featured in all bedrooms. Enjoy the warm ambiance of the living room, featuring a cozy gas fireplace with a stone accent wall and built-in shelving. A double car tandem garage provides ample parking and storage. Located in a family-friendly area, this townhouse is steps away from abundant park space, perfect for outdoor activities. A must-see for growing families! (id:26049)
164 Daniels Crescent
Ajax, Ontario
Corner unit detached , spacious house In a family friendly Neighbourhood In Central West Ajax Of Westney Heights with plenty of pot lights.This Home Is Located in a kids friendly area with new Quartz Counter top . Ac/Furnace (2021), Washer dryer (2022) . Tank less water Heater Upgraded Kitchen. Entertainers Will Love The Large Private Backyard And Walk Out To Deck. Close To All Amenities, Schools, Parks, Shopping, Public Transit And Hwy 401. **EXTRAS** All Electrical Light Fixtures, Fridge, Stove, Washer, Dryer, Whatever available in house cane be assumed by buyer except cameras (id:26049)
1001 - 501 Adelaide Street W
Toronto, Ontario
Welcome to KINGLY, a Luxury Boutique Condo Located In The Heart Of KING WEST & Some Of TOs Best nightlife. This Modern Sanctuary Showcases Stunning Unobstructed East Views. A Spectacular View Overlooking The Toronto Skyline. Steps To Restaurants, Nightlife And Future Ontario Line Subway Station. Sun Soaked Throughout. Spacious And Bright Primary Bedroom With Postcard Views Of The CN Tower. Entertain Your Guests In This Modern Showcase Of A Kitchen. Includes 1 PARKING And 1 LOCKER.24 HR Concierge, Recreation Centre, Gym, Meeting Room And Much More! **EXTRAS** This Is Your Executive Home Personified. You Will Not Be Disappointed. (id:26049)
1022 - 165 Legion Road N
Toronto, Ontario
Discover California Condos, just minutes away from Downtown Toronto! This bright north-facing 1-bedroom suite has an open layout, 455 sq ft, a private balcony, 9-foot ceilings, stainless steel appliances (stove, oven, fridge, dishwasher, microwave), and an en-suite washer and dryer. Enjoy resort-style amenities, including security/concierge, indoor & outdoor pools, gyms, sauna, sports courts, volleyball yard, party room with kitchenette, library, billard's room, squash court, movie theater guest suites, roof top garden with BBQ area. Steps to bus stops, street cars, Mimico GO, waterfront trails (Humber Bay Trails), dining, shopping, and parks with easy access to highways. An exceptional opportunity for your first home or as an investment! Includes one parking space. **EXTRAS** All Light Fixtures, Window Covering, Window Covering Rod, Fridge, Stove, Dishwasher, Microwave, Washer & Dryer, Mirror In Hallway (id:26049)
606 - 8 Maison Parc Court
Vaughan, Ontario
Luxury Living in Lakeview Estates - Chateau Park Condo building. Welcome to Chateau Park, where style meets convenience in the heart of Vaughan! This beautifully upgraded 1-bedroom, 1-bathroom condo offers a bright, open-concept layout designed for modern living. The practical kitchen features stainless steel appliances and a granite countertop, while the spacious bedroom boasts a large window that fills the space with natural light. Enjoy a private balcony with a stunning southwest view, perfect for relaxation. Additional features include ensuite laundry, premium flooring, and access to world-class amenities: outdoor swimming pool, sauna, whirlpool, exercise room, and meeting room. Prime location-just steps to TTC, shopping centers, and a direct bus to the subway and York University. Bedroom windows and bathroom and kitchen faucets replaced and some other renovations all done in 2024. (id:26049)
2410 - 1080 Bay Street
Toronto, Ontario
Upscale & Luxury Living In Downtown Core. Unbeatable Location!! Largest Two Bedroom & Two Full Bathroom Bright Corner Unit With Beautiful City View(Enough Distance from Other Buildings), Approx 896 Sq. Ft. + 277 Sq.Ft. Balcony, Immaculate & Fully Upgraded Corner Unit, Spent Over $40k for Upgrades, Never Rented Out!! A One-Owner Has Lived Since It Was Built, Upgraded Hardwood Floor Through Out, Upgraded Modern Kitchen Cabinets, Upgraded Quartz Counter Tops with Large Kitchen Island & European Appliances. Upgraded Tiles in Both Washrooms, Mirrored Closets at Entrance & Tinted Mirrored Closets in Bedrooms & Zebra Blinds Through Out. 9 Ft Ceilings. Two Large Balconies (277 Sq.Ft. in Total), Top Class 4,500 Sq. Ft. Amenities Area. One of Very Few Condo Buildings With Plenty of Free Underground Visitor Parkings In Downtown Core Area. Next To U of T's St. Michael's College Campus, Steps From Subway, Financial District, Queen's Park, World Class Shopping & Restaurants Along Bloor & Yorkville. (id:26049)
603 - 155 St Clair Avenue W
Toronto, Ontario
Welcome home to The Avenue, an exclusive address in one of Toronto's most prestigious and architecturally refined buildings. This stunning 2-bedroom + den corner suite is a master class in luxury and sophistication, fully designed from floor to ceiling by a prominent Toronto interior designer with an eye for timeless elegance and modern comfort. Step off your private elevator into a light-filled home offering sweeping, views of the city. With floor-to-ceiling windows and a private balcony, refined finishes and elegant details create a calm,sophisticated atmosphere above the city below. The custom Downsview kitchen is both striking and functional, equipped with top-of-the-line Wolf and Sub-Zero appliances. The open layout connects effortlessly to the breakfast nook and dining room, creating a warm and inviting flow throughout the living space. The spacious living room features a sleek gas fireplace encased in custom woodwork, and elegant finishes, ideal for hosting guests or enjoying quiet nights athome. Every corner of this suite has been thoughtfully curated, with luxurious materials,designer lighting, and custom built-ins that elevate the everyday. This is more than a residence it's a refined lifestyle in one of Toronto's most coveted buildings. A rare opportunity to own a one-of-a-kind home where luxury, location, and design come together flawlessly. Enjoy five-star concierge and valet service, along with world-class amenities.Ideally located just minutes from Yorkville, Forest Hill, and Yonge & St. Clair. This residence includes two premium parking spaces, a spacious locker, high-end built-in speakers, designer light fixtures, and top-tier appliances every detail thoughtfully upgraded for comfort and style. Pets Allowed. (id:26049)
1202 - 5791 Yonge Street
Toronto, Ontario
Best value in town!!! Menkes' Luxury condo in North York's Prime - Yonge/Finch. 2 Split Good Size Bedrooms And A Large Den Fully Enclosed With Door And Floor To Ceiling Window(Can Be Used As 3rd Bed Room). Large Kitchen, Balcony, Splendid Unobstructed Southwest View! Tons Of Amenities To Enjoy In The Building. Facilities Incl. Indoor Pool, Sauna, Exercise Room. Mins To Finch Subway Station, Viva/Yrt Bus Terminal And Go Bus Station, Shops, Restaurants, Supermarkets And Schools. (id:26049)
19 Gatwick Lane
Brampton, Ontario
Priced to Sell. Must visit beautifully renovated north facing condo townhouse with 3 bedrooms, 3.5 washrooms & 2 bedroom basement. Primary bedroom ensuite washroom. Filled with natural light! Maintenance fees include internet, building insurance, cable, windows, roof, water & common area snow removal & grass cutting. Amenities: park, pool, tennis court, lots of visitor parking. Prime location near Hwy 410, transit, Bramalea City Centre, Chinguacousy Park, Hospital & Queen St. Safe neighborhood. Perfect for lifelong memories. (id:26049)
66 Rubysilver Drive
Brampton, Ontario
No Maintenance Fee!!!! Opportunity Knocks! First-time homebuyers and investors, this is your chance! Welcome to 66 Rubysilver Drive Semi Detached 2+1 bedrooms, Two washrooms finished basement and Garage with a big driveway. Nestled in Brampton's sought-after neighborhood, this home is ideally located close to schools, parks, shopping malls, Highway 410, Brampton Civic Hospital, and a variety of convenient commercial and retail areas. The tranquil backyard is perfect for summer gatherings or for gardening enthusiasts to cultivate their favorite plants and vegetables. Don't miss out on this incredible opportunity to own a well-loved property in a prime location! This is a rare opportunityfor a small family to own a home in a rich neighborhood. Airport & Castlemore Drive, Close to all the amenities. (id:26049)
# 811 - 4673 Jane Street
Toronto, Ontario
Want to buy a condo that is economical and possibly the lowest price in Toronto? Look no further. This one bdrm condo features a kitchen, a living and dining combined with a walkout to an open balcony, a full washroom and a nice size bedroom. Located just steps to TTC, plaza and shopping. Very close to Black Creek subway, Hwys 407, 400 and 401. York University is just a short distance away, and so too are subways, schools, doctors' clinics, etc. Just a short drive from downtown Vaughan and Vaughan Mills Mall. Great as an investment property or for someone downsizing or for a first time buyer! **EXTRAS** Existing fridge and stove, blinds, electrical light fixtures. (id:26049)
911 - 5280 Lakeshore Road
Burlington, Ontario
Welcome to Unit 911 at 5280 Lakeshore Road, a beautiful waterfront corner unit condo! This bright and spacious home features 2 bedrooms, 2 bathrooms, and underground parking for one vehicle. The foyer features a large double closet and guides you to the breathtaking living room with soaring natural light and an electric fireplace. The sunroom is designed to showcase panoramic lake views through its exceptional windows, making it the perfect space to relax or entertain. Adjacent to the living room, the formal dining room is complete with a beautiful chandelier and elegant wainscoting. The galley-style kitchen offers ample cabinetry, tasteful tones, and a charming bay window that fills the space with light. The primary bedroom includes a double closet, a large south-facing window, and a private 3-piece ensuite. The spacious second bedroom also features a double closet and is conveniently located next to a 3-piece bathroom. Centrally located between the bedrooms is the laundry room with extra cabinetry and a linen closet. The incredible amenities include an outdoor pool, a tennis and pickleball court, barbecues, saunas, an exercise room, a party room, visitor parking, community groups, and more. Situated near grocery stores, waterfront parks and trails, great restaurants and shops, public transportation, the QEW, and only minutes to beautiful downtown Burlington. Rarely offered, you are bound to fall in love! (id:26049)
17 Kruger Road
Markham, Ontario
**High Demand Location** Bright & Spacious 4 BRMS Home In Prime Middlefield & Steeles Location. Beautiful, Well Maintained House Has Everything..This Gorgeous 4+2 Bed, 4 Bath Home Boasts A Chef-Inspired Kitchen With Stainless Steel Appliances, Open Concept Living/Dining, Pot Lights Throughout And A Fully Finished Basement, Practical Yet Functional. With Just Your Personal Touch, You Will Feel At Home. Close To All The Amenities Including Top Ranked Schools, Community Centre, Transit, 407, Costco, Home Depot, Stores, Restaurants, Etc. Don't Miss Out On This Home, It Is Worth It!!! ** This is a linked property.** (id:26049)
315 - 24 Woodstream Boulevard
Vaughan, Ontario
One of the best one bedroom layouts you'll ever find with over 800 sqft of living space! Bright and spacious 1 bed+ den, designed for both comfort and convenience! Open-concept living space is flooded with natural light, offering plenty of room for a couple or small family. The large kitchen is a dream, featuring full-size appliances, ample storage, and generous counter space, perfect for cooking and entertaining! Proper den is ideal for home office, space for two desks! The primary bedroom is a true retreat, boasting a walk-in closet, generously sized ensuite, and the convenience of in-suite laundry! In an unbeatable location, you're minutes from major highways, top-rated schools, grocery stores, restaurants, and all essential amenities. Plus, transit at your doorstep! This well-managed building offers fantastic amenities, including a full gym and sauna. (id:26049)
701 - 2908 Hwy 7 West Road
Vaughan, Ontario
THIS WARM HOUSE IS SUN-FILLED , UNOBSTRUCTED VIEW, SPACIOUS LIVING/DINNING ROOM, LAMINATE FLOOR THRU-OUT, UPGRADED KITCHEN, 9 FT CEILING, AMAZING GYM , SWIMMING POOL YOGA ROOM, 24/7 CONCIERGE/ SECURITY, PARTY ROOM, EXCELLATION LOCATION NEWLY DEVELOPING VAUGHAN METROPOLITAN CENTRE. (id:26049)
205 - 185 Alberta Avenue
Toronto, Ontario
One-of-a-Kind Condo with Exclusive 442 Sq. Ft. Terrace, 10' ceiling high, Premium Parking & Locker Room! This is the ONLY unit in the building with a massive 442 sq. ft. private terrace, featuring a gas BBQ line and unobstructed city view perfect for outdoor entertaining. Enjoy premium parking with a private storage room directly behind it, offering unbeatable convenience. Located in a boutique low-rise in St. Clair West, steps from Wychwood Barns, cafés, restaurants, shops, and the TTC. The bright, open-concept layout includes 2 bedrooms, 2 bathrooms, an upgraded kitchen with built-in appliances, and a spacious primary suite with ensuite. Building amenities: party room, gym, wine lounge, rooftop terrace, visitor parking, and more. Wi-Fi included in maintenance fee! With 1,228 sq. ft. total living + outdoor space, this is a rare opportunity don't miss out! (id:26049)
801 - 5280 Lakeshore Road
Burlington, Ontario
Welcome to Royal Vista: Luxurious Lakefront Living with Panoramic Views. Discover unparalleled comfort and style in this stunning "Lambeth" model corner unit at Royal Vista. This meticulously renovated 8th-floor residence offers 1,405 square feet of luxurious living space, boasting breathtaking Escarpment, City, and Lake views. Bathed in natural light, this bright and sunny unit features a desirable North, West, and Southwest exposure. Recently renovated throughout, the home showcases new flooring, an updated kitchen with upgraded countertops and elegant white cabinetry, and tastefully finished bathrooms with quality fixtures and finishes. The expansive layout provides ample living space, featuring two spacious bedrooms and two full bathrooms. The large living room, complete with a dedicated sitting area, offers captivating lake views, creating a serene and inviting atmosphere. The separate formal dining room is perfect for hosting gatherings and entertaining guests. The primary bedroom is a true retreat, featuring his & her closets and a luxurious 4-piece ensuite bathroom. A convenient laundry room with stacked, front-load washer and dryer, along with additional storage, enhances the practicality of this exceptional unit. Royal Vista offers an array of premium amenities, beginning with a hotel-inspired lobby featuring modern finishes. The building also includes a party room with a full kitchen, ideal for large gatherings, an exercise room, and a dry sauna. During the summer months, residents can enjoy the outdoor pool and the outdoor tennis court, which has been recently updated with pickleball lines. This unit includes 1 underground parking space, and outdoor surface parking is available for visitors. Located just steps from various amenities and parks, Royal Vista provides a convenient and vibrant lifestyle. With easy access to highways, public transit, and the Appleby GO station, commuting and exploring the surrounding area is effortless. (id:26049)
1010 Ritson Road N
Oshawa, Ontario
***Builders, Investors, Developers and Contractors*** Here is your perfect opportunity to own a prime piece of land on a generous 110 x 215 Foot Lot, Beautiful Circular Driveway, Spiral Staircase, Great Opportunity To Build/Renovate Your Custom Home, the possibilities and potential here are endless. Located in the North Oshawa Don't miss out on this fantastic opportunity to create your dream home in a vibrant community close to shops, restaurants, parks.This Is A Golden Chance To Expand Your Projects & Portfolio In A Sought-After Location. Property Being Sold "As Is, Where Is" Condition. Any Reasonable Offer Will Be Entertained , Excellent Location , Great Opportunity (id:26049)
2907 - 2033 Kennedy Road
Toronto, Ontario
Location! Location! This Stunning 2-bedroom + 1 Den & 2 Baths at K Square Condo. The 790 sq ft unit gives you unbeatable living experience Large Kitchen, Living and Dinning area for your occasional gathering with your own exclusive balcony with unobstructed view. **Prime Location** just minutes away from Hwy 401 &404, GO transit, TTC, walking distance to Public Transits, Groceries, Restaurants, Library, Supermarkets, primary/secondary school and much more. This unit comes with 1 Parking Space and the building offers lots of visitor parking. Lots of amenities: 24 hours concierge, fitness room, yoga/aerobics studios, work lounge, private meeting rooms, party rooms with formal dining area and catering kitchen bar, private library and study areas, and also a kid's play room. (id:26049)
E11 - 1665 Nash Road
Clarington, Ontario
Welcome to 1665 Nash Road in enchanting Courtice! This beautifully updated property features 3 spacious bedrooms plus a versatile office on the main floor, perfect for working from home or accommodating guests. The heart of the home, a renovated kitchen, boasts modern appliances and ample space for culinary creativity. Enjoy the tranquility of your highly sought-after private ravine view, providing a serene backdrop for everyday living. A large primary bedroom boasts a walk-in closet and 4-pc ensuite bath. This is a warm, tight-knit community, making it easy to connect with neighbours and enjoy local amenities. Conveniently located near Highway 418, commuting to nearby cities is a breeze, ensuring you stay connected while savouring the peacefulness of suburban life. This beautiful townhome complex combines comfort, modern updates, and an ideal location for families and professionals alike. Don't miss this one! (id:26049)
3201 - 426 University Avenue
Toronto, Ontario
740SQFT W/Great View!!! Welcome to the Residences At RCMI by Tribute Communities. Great Opportunity for Both Investors and Individuals looking for Vibrant City Living. Stunning One plus One in the Heart of Downtown with Unobstructed view and tons of natural light. Huge Den that can be used as a Second BR or Office for the Work from Home. Floor to Ceiling Window, Granite countertops. Versatile Large Island that can be used for Both Entertaining guests or as Breakfast Bar. Tons of Closet Space. Walking Distance to TTC - St. Patrick and Union Station, U of T, TMU, OCAD, Osgoode Hall, Eaton Centre, Restaurants, Major Hospitals, Financial District, Entertainment District, Scotiabank Arena, Rogers Centre, Ripley's Aquarium, Queen's Park. This complex has an on-site mgmt. office, 24 hr security. The unit is unfurnished and Empty . The furniture shown in the photos has been removed. (id:26049)
41 Rosedale Heights Drive
Toronto, Ontario
Step inside this sophisticated and welcoming classic Moore Park home, perfectly situated on a coveted southwest corner lot at the edge of a peaceful cul-de-sac. A six-bedroom center-hall plan, this home is an artful blend of restoration and renovation. Lovingly curated, it reflects a Scandinavian appreciation for simplicity and tradition while offering exceptional functionality for modern family life. With approximately 3,895 sq. ft. of total living space, this residence preserves its 1924 architectural integrity while incorporating contemporary comforts. From the moment you step inside, heated floors in the front entry warmly welcome you. Original millwork, leaded glass, and French doors infuse the home with timeless elegance. The spacious formal living room features a gas fireplace and bay window, while the adjoining sunroom is wrapped in windows and nestled among mature trees offering a serene retreat, perfect for a reading nook or home office. The formal dining room is framed with original wall paneling. The 2017 Bulthaup kitchen is a masterclass in craftsmanship that balances sleek European design with high-end functionality. Adjacent, the sun-filled family room boasts heated floors and a walkout to a fully fenced backyard, where layered perennial gardens create a private urban oasis. Upstairs, well-appointed bedrooms provide flexibility for growing families or home offices. The primary suite is a true retreat, complete with built-in closets and a corner ensuite featuring a soaker tub and heated floors, offering comfort & tranquility. The lowered basement with radiant heated floors offers lots of flex space including storage & laundry. With plumbing rough-in for a sauna, this area is poised to become a bespoke Scandinavian spa. Private driveway with space for 2 cars side by side adds convenience for busy families. Located in the desirable Whitney, NTCI & OLPH school districts. Stroll to local greenspace along the ravine and nearby parks. (id:26049)
302 - 4070 Confederation Parkway
Mississauga, Ontario
The search is Over, Location and Value Luxury Building Located In the Heart of The Prime Square One Area. Award Winning Builder Amacon With Features Including Stainless Steel Appliances, Hardwood Flooring, 10Ft Ceiling, and custom lighting Over size den Can Easily Convert to 3rd Bed (The biggest Den In The Building), and a walk-in closet in the primary room, It also Comes With 2 Parking Spots (very hard to find) and Locker, this is not going to last. (id:26049)
1029 - 2 David Eyer Road
Richmond Hill, Ontario
Welcome to Next2, a stunning new luxury mid-rise condo offering breathtaking views of downtown Toronto. This spacious 928 sq. ft. 2-bedroom + den unit features with floor-to-ceiling windows ,built-in appliances, and a second full bathroom. The building boasts an elegant, cosmopolitan lobby and amenity space, including an upper-level outdoor terrace, a versatile party room, a state-of-the-art theater, a fully equipped gym and yoga studio, and a convenient pet washing station. Additional amenities include a business conference center, a children's entertainment room, private dining areas, and music rooms. Ideally located in Richmond Hill, residents are just a short drive from Costco, Home Depot, grocery stores, restaurants, parks, and more! One parking spot and one locker are included. This unit is available directly from the builder. (id:26049)
1030 - 2 David Eyer Road
Richmond Hill, Ontario
Experience luxury living at Next2, a stunning new mid-rise condo offering breathtaking views of downtown Toronto. This expansive 683 sq. ft. 1-bedroom + den unit features a private enclosed den with glass doors, sleek built-in appliances, and an oversized second full bathroom. The building boasts a sophisticated one-story lobby and amenity space, complemented by an upper-level outdoor terrace. Residents can take advantage of a stylish party room, a cutting-edge theater, a fully equipped gym and yoga studio, and a convenient pet-washing station. Additional amenities include a business conference center, a children's playroom, private dining spaces, and dedicated music rooms. Ideally situated in Richmond Hill, you're just minutes from Costco, Home Depot, grocery stores, restaurants, parks, and more. This unit comes with one parking spot and one locker, available for purchase directly from the builder. (id:26049)
1027 - 2 David Eyer Road
Richmond Hill, Ontario
Welcome to Next2 - Where Luxury Meets Contemporary Living Step into the epitome of modern elegance at Next, a brand-new luxury mid-rise condominium designed for those who appreciate sophistication and style. This stunning 908 sq. ft. residence offers a bright and airy ambiance, featuring floor-to-ceiling windows that flood the space with natural light throughout the day From the moment you enter, you'll be greeted by a cosmopolitan lobby that sets the tone for the building's thoughtfully curated amenities. Indulge in the elevated lifestyle with access to: An upper-level outdoor terrace - perfect for relaxing or entertaining, A versatile party room for hosting memorable gatherings, A state-of-the-art theater for an immersive entertainment experience. A fully equipped gym and yoga studio to support your wellness goals. A convenient pet washing station for your furry companions, A business conference center for work and meetings, A children's entertainment room to keep little ones engaged. Private dining areas for intimate celebrations, Music rooms for creative expression. Nestled in the heart of Richmond Hill, Next2 offers unmatched convenience, just moments away from Costco, Home Depot, grocery stores, fine dining, lush parks, and more. This unit comes with one parking spot and one locker and is available directly from the builder. Experience the pinnacle of urban luxury-your sophisticated new home awaits at Next2. (id:26049)
1026 - 2 David Eyer Road
Richmond Hill, Ontario
Welcome to Next - A Masterpiece of Luxury Living in Richmond Hill Experience unparalleled elegance at Next2, a prestigious mid-rise condominium designed for those who appreciate the finer things in life. This exquisitely crafted 795 sq. ft. two-bedroom residence redefines modern sophistication, offering an expansive open-concept layout adorned with floor-to-ceiling windows that bathe the space in natural light. Every detail of this residence exudes refinement-from the sleek, built-in appliances that blend seamlessly into the designer kitchen to the spa-inspired second full bathroom, ensuring both comfort and convenience. High-end finishes and contemporary design elements elevate this home into a true sanctuary of style and serenity Beyond your private retreat, Next boasts a collection of world-class amenities, curated to enhance every aspect of urban living: A grand, cosmopolitan one-storey lobby, setting an impressive first impression, An exclusive upper-level outdoor terrace, perfect for entertaining under the stars. A sophisticated party room, ideal for hosting elegant soirées, A state-of-the-art theater, offering an immersive cinematic experience, A fully equipped gym and yoga studio, designed for ultimate wellness, A dedicated pet washing station, ensuring luxury extends to your furry companions, A business conference center, catering to professionals who work from home. A children's entertainment room, crafted for fun and creativity. A private dining area, ideal for intimate gatherings and celebrations. Music rooms, providing the perfect space for artistic expression Located in the prestigious heart of Richmond Hill, Next2 offers unmatched convenience, with Costco, Home Depot, gourmet restaurants, upscale shopping, lush parks, and more just minutes away. This unit includes one premium parking space and a secure locker and is available for sale directly from the builder. Elevate your lifestyle discover the height of luxury, elegance, and sophistication at Next2 (id:26049)
1222 - 2 David Eyer Road
Richmond Hill, Ontario
Welcome to Next2, a brand new luxury mid-rise condo with some of the best views of downtown Toronto. This spacious 650sgft 1 bed+den offers an open concept den with floor to ceiling windows, built-in appliances and an over-sized 2nd full bath. The building features an elegant, cosmopolitan one-storey lobby and amenity space with upper level outdoor terrace, a versatile party room, a state-of-the-art theater, a fully-equipped gym and yoga studio, and a convenient pet washing station. Residents can enjoy a business conference center, a children's entertainment room, a private dining area and music rooms. Located in a prime area of Richmond Hill, all amenities are a short drive away including Costco, Home Depot, grocery stores. restaurants, parks & more! One Parking & One locker included. This Unit is for sale direct from the Builder. (id:26049)
1994 Faylee Crescent
Pickering, Ontario
Beautiful and affordable family home in a safe neighborhood, conveniently close to shopping, grocery stores, fantastic restaurants, and a Cineplex movie theater. Just minutes from Highway 401 and Pickering GO Station. This home features a 1-car garage with 3 additional parking spaces outside, a beautifully landscaped yard with a wooden gazebo, and two newer garden sheds. Inside, enjoy brand-new flooring, pot lights, a newly renovated kitchen with modern appliances, and fresh paint throughout. The basement includes rough-ins for a potential third bathroom and kitchen, offering great future possibilities. Newly completed foam board insulation stucco, along with a recently finished driveway. Additionally, interlocking stonework was completed between the driveway and front door, as well as the pathway leading to the backyard. Conveniently located within walking distance to Pickering Town Centre, a recreation center, and other local amenities. ** This is a linked property.** (id:26049)
803 - 170 Bayview Avenue
Toronto, Ontario
Welcome to Unit 803 at River City Condos! This bright and modern 1 bed suite offers an open-concept layout designed for both style and functionality. The separate bedroom features a large wall to wall closet and a sleek sliding barn door for added character. The updated bathroom boasts contemporary finishes. Floor-to-ceiling windows flood the space with natural light, while the private balcony showcases stunning views. With easy access to top-rated restaurants, shops, and transit, plus incredible building amenities at your doorstep, this is urban living at its finest! (id:26049)
574 Zephyr Rd
Uxbridge, Ontario
Welcome to this stunning 77-acre property nestled in a natural wooded setting, offering unparalleled privacy and tranquility. This expansive parcel of land presents a rare opportunity to create your dream retreat or development project. With all necessary building permits readily available, the possibilities are endless. Whether you envision a secluded estate, a nature-inspired resort, or a sustainable community, this property provides the perfect canvas for your vision to come to life. Embrace the beauty of nature and the serenity of seclusion on this remarkable piece of land. (id:26049)
40 New Port Way
Markham, Ontario
RARE SEMI-DETACHED in the Heart of Markham Thornhill. This 3+1 Bed, 4 Bath Condo Semi is Located in One of The Most Peaceful & Desirable Neighborhoods w/ a Top Notch Prime School Zone. A Great Opportunity for a Growing Family. Exceptional Future Potential and Highly Desirable to Future Investors & Developers Due to the Rare Property Type & Location Potential. Great Basement Rental Opportunity Includes - Spacious Bedroom, 3 Pc Bath, Kitchenette, Living & Dining Room. Boasting Great Sized Bedrooms Upstairs, Spacious Living & Dining Room and a Kitchen w/ a Thoughtful Layout. Conveniently Situated Directly Across From Visitor Parking, Making it Ideal for Accommodating Guests. Whole Complex Was Refurbished by the Builder in 2012. Prime School Zone: Thornhill SS, St. Roberts Catholic High School, Westmount Collegiate Institute, Henderson Public School (Gifted Program), & Alexander Mackenzie High School (IB Program). Just Steps to Public Transport, Stores, Restaurants, Green Space/Parks & Yonge St and a Few Mins Drive to Hwy 407 & 404, Thornhill Community Centre, Thornhill Square Shopping Centre and Centerpoint Mall & More! Don't Miss This Rare Chance To Own A Well-Priced Semi In Markham Before The Market Picks Up! (id:26049)
24 Cresser Avenue
Whitby, Ontario
Location, Location, Location! Welcome to Almond Village Country Living in the City, This stunning home offers the best of both worlds: a peaceful, country-like setting with the convenience of city living. Located just 2 minutes from 401 & 412 access, this property features a huge 75' x 269' lot provides ample space for outdoor activities and gardening, It has been fully updated with top-quality renovations throughout the home. 3+2, walk-out to the deck. Finished basement with Separate Entrance income potential, MUST SEE 10++ **EXTRAS** 2 Stainless Steel Fridge, 2 Stainless Steel Stove, Dishwasher, Dryer, Washer, All lighting and window covering (id:26049)
6005 - 14 York Street
Toronto, Ontario
Stunning Executive SW Corner Suite On 60th Floor in the Ice Building. Breathtaking Views with Split 2 Bed Rooms +Den. One Of The Best Use Of Space You Will Ever See. Stunning Lake Views From All Rooms & Large W/O Balcony. Fully Upgraded W/ Great Design & Tons Of Storage, Parking And Locker Incl. The Unit is Fully Furnished And Equipped. Great Amenities which include. Fitness & Weight Areas, Party/Meeting Rooms, Business Centre, Yoga Studio, Indoor Pool,Jacuzzi & Steam Room. Easy To Visit, Luxury Awaits You At The ICE Condos! (id:26049)
1201 - 505 Richmond Street W
Toronto, Ontario
Experience a Rare opportunity to own a coveted piece of Torontos history in the iconic Waterworks Building. Originally a 1930s utility building, this boutique condominium is perfectly positioned between King West and Queen West, just steps from the city's best dining, shopping, and amenities.This stunning unit offers ++Parking++, breathtaking city views including the CN Tower and an ultra-stylish lobby. The open-concept layout features a glass bedroom wall for enhanced natural light, a sleek modern kitchen with integrated appliances, a centre island, high ceilings, and pot lights. The spacious den with a sliding door is perfect as a home office or a small bedroom. Enjoy a private, south-facing balcony with stunning city views. This building also offers A rooftop terrace and garden, plus unbeatable access to Waterworks Food Hall and Toronto's finest restaurants, nightlife, parks, shopping, and entertainment. (id:26049)
1510 - 1515 Lakeshore Road E
Mississauga, Ontario
Welcome to this the Beautiful and Rare, Spacious 1236 Square foot upgraded unit. Owner has spent 100K in upgrades. With Extraordinary views in heart of South Mississauga. Beautiful layout with 3 Spacious bedrooms. With lots of natural light. Tastefully upgraded kitchen and hardware in entire unit. Oversized balcony makes it perfect to spend lots peaceful time overlooking serene views of The Park and Lake Ontario. Separate laundry room is perfect as it contains ample storage space. This central location is located on the bus line. Spacious layout is perfect for everyday living and to entertain. The entire building is very well kept as many mature and quiet residents reside here. This condo features a full gym, indoor pool and tennis court. This location is at the borderline of Toronto and Mississauga. Save $$ on Land Transfer Tax. Steps to transits, TTC and Mississauga Transit, Long Branch Go, Marie Curtis Park! The monthly maintenance includes everything ...Water / Heat / Electricity / Internet / Cable Tv... Everything except Property Tax. A must see!!! (id:26049)
309 - 936 Glen Street S
Oshawa, Ontario
Spectacular, bright-spacious unit, MOVE IN Ready!! Convenient and quiet location. Pristine, well maintained building. This 2 bedroom unit features a freshly painted interior, a modern canvas ready to add your home decorating touches! Pot lights, smooth ceilings, ceiling fan in living room, updated bathroom vanity and tiles, plenty of generous closet spaces, a beautiful bright kitchen, and updated flooring throughout. Unit includes 1 Surface parking & 1 Locker. Flexible closing, offers accepted anytime. Thanks! (id:26049)
410w - 565 Wilson Avenue
Toronto, Ontario
Will you love Wilson, yes you will! Boutique building vibes with excellent amenities. This large 1-bedroom + spacious separate den offers the perfect layout for comfortable living. With laminate flooring throughout, an open-concept design, and plenty of natural light, this condo is both modern and functional. The versatile den is perfect for a home office, separate dining area, or guest space. The contemporary kitchen features sleek finishes, ample cabinetry, quality appliances, and breakfast bar. The large primary has plenty of closet space and access to your own private balcony. Location, Location! 1 min walk To Wilson Subway, TTC to UofT (20Mins), York U (20Mins), Toronto Downtown (30Mins). Quick 400/401, Allen Rd Commute, Easy Access To Yorkdale Mall, Costco, LCBO, Restaurants and more! Excellent facilities in the building, including Gym, Indoor Pool, Sauna, Roof Top Terrace, 24 hour concierge, visitor parking and more! (id:26049)
317 Keewatin Avenue
Toronto, Ontario
Four plus one bedroom home, beautifully architect-designed-and-built, on 4 levels includes a central 3-storey atrium and an airy 3rd floor master suite with 2 decks, a sitting room, skylights, built-ins and a 6- piece bathroom with heated floors. The Binns galley kitchen and dining room overlook the main floor family room with its wood burning fireplace and walk-out to the deep wooded lot. The open floor plan is flooded with natural light throughout and the Pella windows are equipped with built-in blinds. Stainless steel ceiling fans in the high ceilings complement the modern design of the floating staircases and the functionality of the dual HVAC. The second floor boasts a unique workstation-cum-storage unit with generous cupboards and a large countertop overlooking the dining room and its glass block feature, as well as the laundry room, 3 bedrooms and 2 full bathrooms, one is ensuite. The recreation room or 5th bedroom also has a walk-out to the garden as well as a 3-piece bathroom. There is direct access to and from the garage in addition to a separate front entrance on this floor. There are 3 parking spaces. Motivated Seller. (id:26049)
71 Mill Street S
Brampton, Ontario
The beautifully renovated, open-concept 2-storey home offers a perfect blend of modern convenience and classic charm in the heart of Downtown Brampton. With 3+1 bedrooms, this residence features a thoughtfully designed layout ideal for families and entertaining. The main floor boasts an inviting living and dining area with elegant wainscoting on the walls, complemented by a modern kitchen with stainless steel appliances, a convenient breakfast bar, and a sunroom that walks out to a spacious deck. Upstairs, three generously sized bedrooms provide comfort and versatility. The fully finished basement offers additional living space with a second kitchen, a cozy bedroom, and a 3-piece washroom, perfect for guests or potential rental income. The backyard is a generous haven with ample space for outdoor activities, complete with a shed for extra storage. (id:26049)
97 Halldorson Avenue
Aurora, Ontario
EMARKS FOR CLIENTS Very Rare Luxury 5-bedroom Home in Aurora Trails with 4 Car Driveway, Built by Paradise Builder in The Prestigious Neighborhood of Aurora. 10" ceiling height in main floor and 9" ceiling in 2nd floor and basement. high-end finishes with No sidewalk, more than 110K upgrades. Hardwood White Oak Floor Throughout Main & 2nd Floor, Upgraded Tiles on Foyer and Powder Room. Bright & Modern Design Open Concept Kitchen with Upgraded Quartz Countertop, Centre Island and Top of The Line Appliances Package, Stove. Electric Fireplace. Outside Gas Line For BBQ. Energy Efficiency Features With 200-Amp Service. Modern Elevation with Brick, Stone & Stucco. Rare open-concept design on Main Floor, very spacious with south facing floor to ceiling windows, plenty of sunlight, Great Room Along with Huge Dinning Area and Library. Oak-Stained Stairs with Iron Pickets Leads To 2nd Floor Which Comes With 5 Huge Bedrooms. Spacious Primary Bedroom With 6pc Ensuite & fully upgraded Walk-In Closets from floor to ceiling. Frameless Shower & Free-Standing Tub. Other room has access to 4 pcs ensuite bathroom. Upgrade Quartz Counters, Shower Tiles & Cabinets. Door heightening on main and second floor. Location! Location! Location! Close to Major Amenities, Shopping Centre, Walking Trails, Parks, Golf Fields, Schools, Go Station, Hwy 404. Aurora GO Station, Stores & Restaurants. (id:26049)
1478 Rosebank Road S
Pickering, Ontario
This Is Your Chance To Build The Dream Home & Backyard Oasis You've Always Wanted! Rare 50 ' X363' Lot Located On Rosebank Rd; One Of Pickering's Most Prestigious Streets Surrounded By Million Dollar Homes. Suited For Renovators. Modern Kitchen; Open Concept Living/Dining; Property is Tenanted, Need 24 Hrs Notice for All Showings. Skylight, Pot Lights, Wood Floors. Mins To Groceries/Plazas/Parks/Schools/Rouge Valley/Lake Ontario/Frenchman's Bay/Toronto/401/407. Live In The Heart Of The City & Enjoy A Backyard Sanctuary! (id:26049)
98 Belmont Street
Toronto, Ontario
Welcome to 98 Belmont St in the heart of Yorkville, this impeccable Brownstone style townhome checks all of the boxes. This stylish home has one of the most intelligent and efficient layouts you will find anywhere close to this price point. The minute you walk into your generous foyer with tall ceilings and ample storage you will realize this home is a cut above. The main level delivers a fabulous open concept experience with its massive oversized marble countertop island, chef's kitchen with ample counter and cupboard space for those who like to cook and entertain. The adjacent dining room has enough room for a proper large dining arrangement so you can entertain on a grand scale. Then towards the back you have the oversized family room overlooking the rear gardens, you will enjoy every inch of this fabulous main floor. There is also a discreetly placed main floor Powder room, and a hidden pantry beneath the stairs that complete this high functioning and beautiful space.The second level houses the stunning primary suite, with a timeless spa inspired 5pc ensuite bathroom adorned in timeless white marble, oversized walk-in closet, plus additional built-in closets next to the thoughtful makeup vanity, this generous primary suite is exactly what you have been yearning for. There is another generous bedroom on the 2nd level, (currently being used as a home office), that could be a beautiful den area, bedroom or home office as it's currently being used.The third level boasts two generous and equitably sized bedrooms both semi-ensuite to a large 4pc bath with individual vanities/sinks, no one will be fighting over who has the better bedroom or bathroom counter space.The lower level offers a fabulous bonus space ideal for home gym, an oversized laundry area with ample folding and storage space, and direct access to the underground garage and your two ! underground parking spaces and two lockers, security ! convenience and comfort await. (id:26049)

