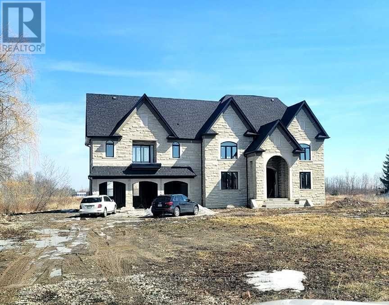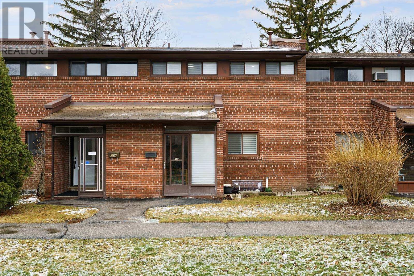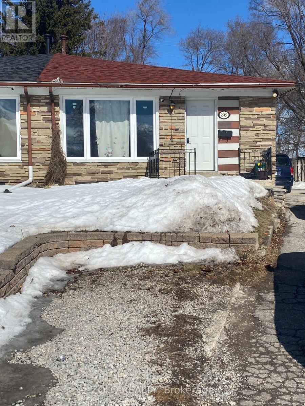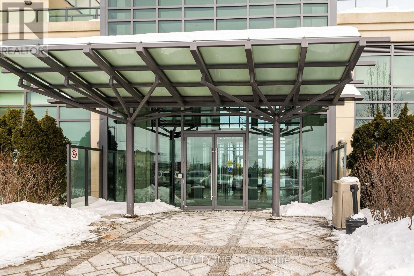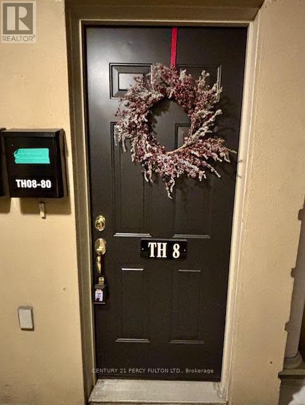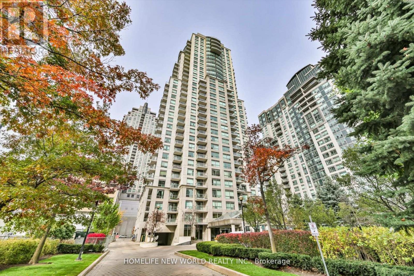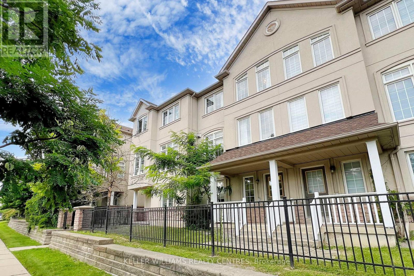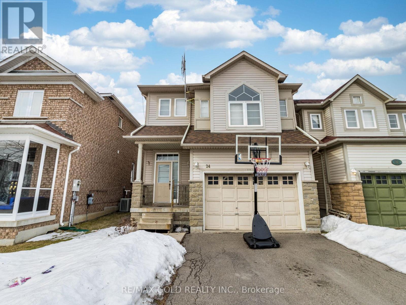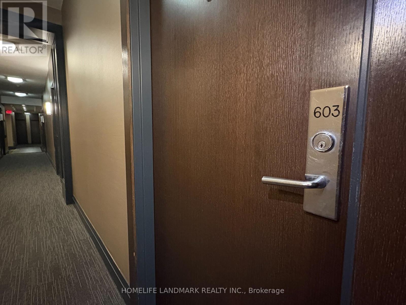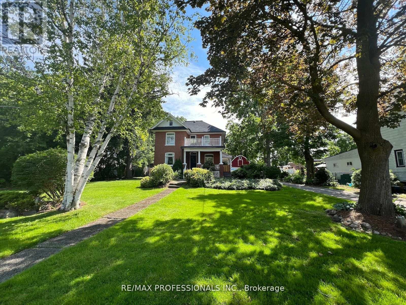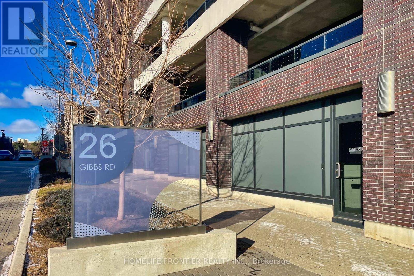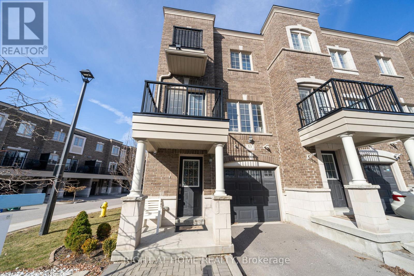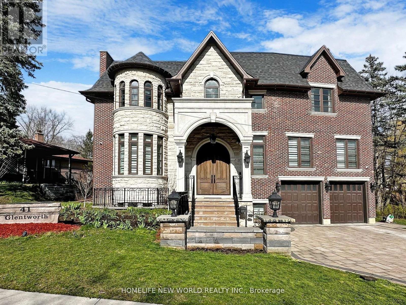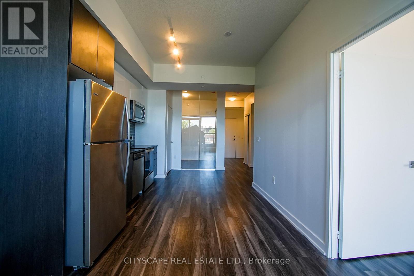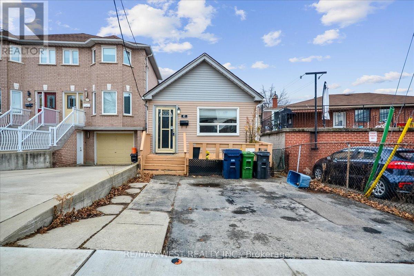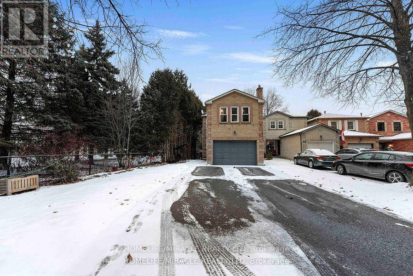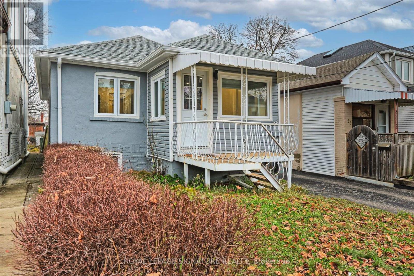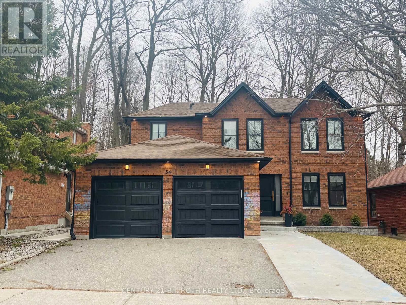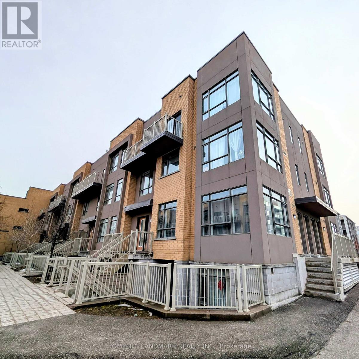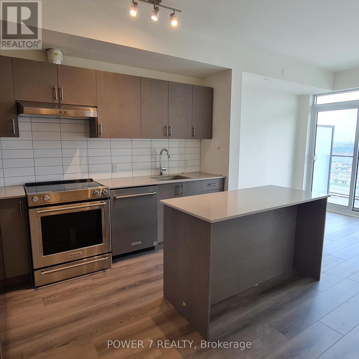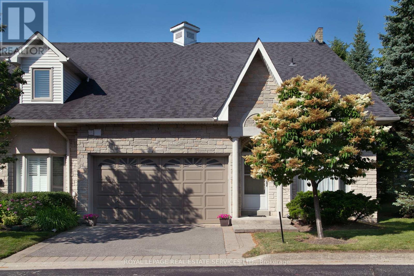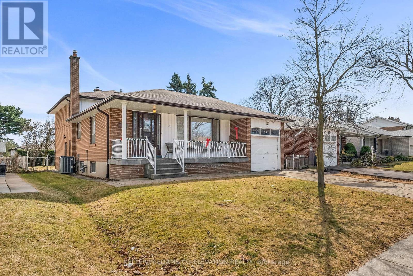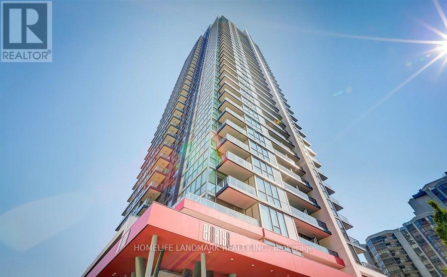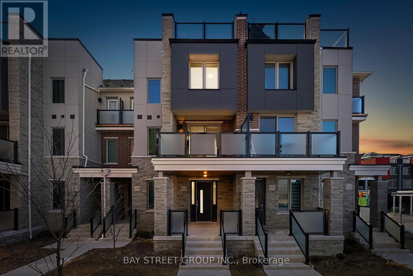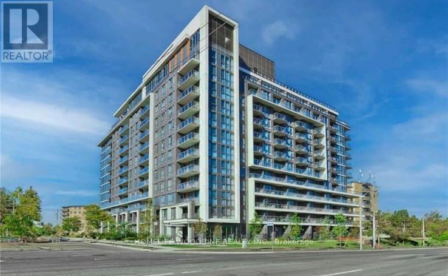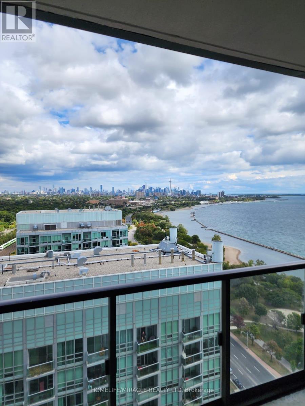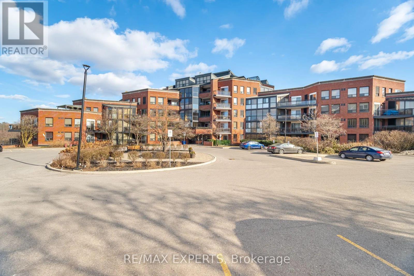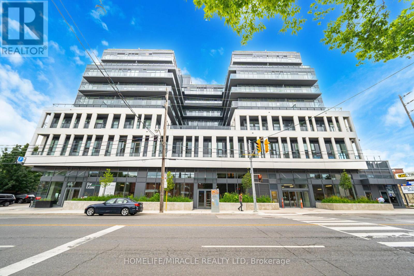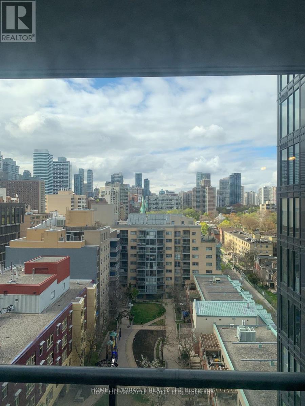1504 - 28 Freeland Street
Toronto, Ontario
Luxury 2 Year New, bright & spacious 1+1 Corner Unit At Prestige One Yonge for sale! Unit offers nearly 700 sq.ft. of interior space plus a large wraparound balcony! Functional split-bedroom layout, den can be used as a second bedroom. 9' Feet Smooth Ceiling. Top To Ceiling Windows, laminate Flooring Thru-Out, S/S Appl W/Quartz Countertop Kitchen, Large Balcony! Steps To Union Station, Gardiner Express, Financial And The Entertainment Districts, Restaurants, Supermarkets, Eaton Centre...Walkers Paradise: Walking Score 97! (id:26049)
15267 Airport Road
Caledon, Ontario
Discover the potential of this half-finished dream project nestled in the heart of Caledon, where your ideal oasis awaits. With a sprawling 31,398.33 sq. ft. site and over 7,000 sq. ft. of allowable building area, this property offers a rare opportunity to craft your perfect luxury home. Key utilities municipal water, gas lines, and underground electricity are already set up, making the building process seamless. Plus, development charges have been fully paid, and a building permit is already in place. (Records and building permit will be provided upon acceptance of the offer.) Seize this extraordinary chance to create a home tailored to your vision in a prime Caledon location. Please note that the house being Sold AS-IS. Please do your own due-diligence. (id:26049)
719 Military Trail
Toronto, Ontario
Location Is Everything , And This Townhouse Offers It All ! 3 +1 Condo Townhouse Located In City's Prime Location Within Walking Distance To University Of Toronto Campus And Centennial College. Steps To Pan Am Sports Centre, Backing Onto Elementary , Catholic High School And Parks. Only 2 Minutes Drive To Highway 401. Steps To Public Transit . Spacious And Bright With California Shutters Door And Windows. Prime Bedroom With Walk In Closet. Crown Mouldings In Kitchen , Dining And Living Room. Pot Lights, New Paints, New Kitchen Cupboards And Counters. Glass Sliding Door To Private Backyard. Finished Basement With 4th Bedroom And Recreation Room And 3 Pce Bath. Don't Miss This Opportunity To Own A Home In One Of The City's Most Sought-After Locations! (id:26049)
231 Murray Street
Brampton, Ontario
Discover this beautifully maintained detached home in the heart of brampton, perfect for families or investors. This home offers 3+1 Bedroom, 3 washrooms, Finished Basement, 1.5 Garage, a complete renovated kitchen with quartz counter, undermount sink, Glass backsplash, Hardwood floors, Pot lights, Gown moulding and metal roof. 2nd floor has laminate in 3 bedrooms and fully renovated 4pc Bath, Finished Basement with 3pc shower, Separate laundry room, Access from house to Garage. Steel Roof, windows (2016) Exc for basement (id:26049)
5008 - 8 Widmer Street
Toronto, Ontario
Amazing Luxury, Brand New Condo Located In The Heart Of The Toronto Entertainment District. Spacious 3 bedroom 2 bath unit on high level facing East with view of the city, CN Tower and lake. Never lived in before! Equipped with brand new integrated kitchen appliances and quartz countertop. Walk within a few minutes to subway, the CN Tower, Rogers Centre, Roy Thompson Hall, Scotia bank Arena, Union Station, shopping, clubs, restaurants, theatres, and much more. Easy commute to University of Toronto, and the financial district. One Parking Included. (id:26049)
36 Northwood Drive
Brampton, Ontario
Calling Investors! Welcome To 36 Northwood Dr. Great Investment Property with Good Income Potential. Located In Sought After Northwood Park Neighbourhood In Brampton! This Home Is A Semi-Detached Backsplit 4 Level. This Home Features Two Self Contained Units With Separate Laundries. Main Floor Has Large Living/Dining Room. Upper Floor W/ 2 Generous Sized Bedrooms. Lower Level Has 3 Bedrooms And 4 Pc Bath With Large Living Room. Great Neighbourhood, Close To Schools & Transportation, Large Backyard Perfect For Entertaining And Relaxing or Build An Accessory Unit. Close To Public Transportation, Shopping, Recreational Facilities, And Walking Distance To Schools! (id:26049)
1106 - 45 Yorkland Boulevard
Brampton, Ontario
Original Owner, lovingly cared for 788 sq ft Corner unit, walk out to balcony, overlooking Claireville Conservation Area. Unobstructed views of greenbelt, wildlife, and skyline of Vaughan and Toronto. Beautifully maintained and super clean, quiet unit. Upgraded solid wood interior on doors on Primary Bedroom and Laundry room. 2 owned parking spots directly in front of Elevator lobby on Level B, 1 storage locker in locker room same level as parking spots. Corner pantry, quartz counter tops, vinyl flooring and totally carpet free living. Close to Hwy 407, Brampton transit, Pearson airport, Costco, and Hwy 427 Extension. Enjoy watching deer roam free from your living room window! Great opportunity to own a rare condo with a $million dollar view! (id:26049)
Th8 - 80 Carr Street
Toronto, Ontario
Welcome to the 'Gardens at Queen,' where you will experience Urban Living at its finest! This Modern Townhouse offers a spacious, bright open floor plan, with modern finishes, newly renovated large kitchen & stainless steel appliances. Boasting 9 Foot Ceilings, massive bedroom and den with Large Windows, and French doors to an amazing Balcony Off Your Living Room, with south facing views of the CN tower equipped With a Natural Gas Line. 1 Lockers and premium parking spot located in-front of the elevator In a Well-Lit Underground Parking Garage. Security Cameras And 24/7 Security Guard on site. New kitchen, light fixtures, door handles, freshly painted. walking distance to the most trendiest neighbourhoods Toronto has to offer! Queen West, Kensington Market, Trinity Bellwoods, the Entertainment district, and the Fashion District. The 'Gardens at Queen' offers not just a home, but a lifestyle and community. (id:26049)
41 Trailwood Crescent
Richmond Hill, Ontario
Welcome to this masterpiece of elegance and sophistication, over 10,000 sq.ft living space, as you approach, you are greeted by an architectural marvel that seamlessly blends classic charm with luxury. The stately brick façade exudes timeless elegance, 4 car garage offers ample storage. The backyard is an entertainers dream, boasting an custom build patio, manicured lawns, pool and possibly a tennis court in the near future, perfect for hosting summer gatherings or enjoying tranquil evenings under the stars. Step inside to discover a world of sophisticated luxury. The grand foyer welcomes you with soaring ceilings, a dazzling chandelier, and a sweeping staircase that sets the tone for the rest of the home. The main level offers expansive living and dining spaces, crown molding, coffered ceilings, and gleaming hardwood floors elevate the aesthetic, while oversized windows and doors provide breathtaking views of the surrounding greenery. The chefs kitchen features high-end stainless steel appliances, granite countertops, a large center island, and custom cabinetry. The home boasts multiple spacious bedrooms, each designed as a private retreat. The primary suite is a true sanctuary, complete with a walk-in closet and a spa-like ensuite featuring a soaker tub, double vanities. Additional bedrooms offer ample space, large closets, and access to well-appointed bathrooms with high-end finishes. A cozy family room with a marble stone fireplace creates the perfect ambiance for relaxation, while a dedicated wood panelled office with custom built in shelving provides a quiet space for work or reading. The finished basement adds even more living space, featuring a home theater for movie night, a gym, a recreation area, guest suite, etc. This home offers direct access to forest trails for hiking and biking, also close to Lake Wilcox, parks, etc. This home is more than just a residence, it is a lifestyle statement. (id:26049)
607 - 21 Hillcrest Avenue
Toronto, Ontario
Stunning luxury Monarch condo by Mattamy in the highly sought-after Willowdale East neighborhood! This spacious 1+1 bedroom unit offers 745 sqft of living space with light oak laminate fooring throughout and brand-new French doors leading to the den, which is perfect for a home ofce or could easily serve as a second bedroom. The open-concept layout includes a balcony facing a quiet side street for added peace and privacy. The updated bathroom features a full glass shower and vanity. New track lighting and window coverings have also been installed. The bedroom has its own private south-facing balcony with a lovely view of Elmwood Ave. Ideally located across from the North York subway station and Empress Walk, this condo is just steps away from restaurants, entertainment, grocery stores, schools, and parks. Enjoy the convenience of being within walking distance to Mel Lastman Square, Loblaws, Longos, Food Basics, Whole Foods, Cineplex, and close to Highway 401! (id:26049)
551 Horner Avenue
Toronto, Ontario
Whether you are looking for top ranked french immersion programs, recreational amenities, access to nature, or connectivity to the downtown core, look no further than 551 Horner Ave. Nestled in the heart of the safe and strong Alderwood community, this property sits across from Sir Adam Beck Public School - one of the most sought after junior schools in Etobicoke. The school also doubles as a community hub which features a childcare centre, swimming pool, library, skating rink, and event spaces. Looking for refuge from the hustle and bustle of daily life? It is also a short walk to Lake Ontario, Etobicoke Creek, and the Etobicoke Valley Park which offers 19.6 hectares of natural space and access to the broader City of Toronto and Mississauga trail systems. When it comes time to get the errands done, the area provides many grocery options and easy access to Sherway Gardens Mall. 551 Horner Ave. also connects you to the downtown core and beyond, with easy access to multiple highways, the Long Branch Loop TTC hub and Long Branch Go train station. The savvy investor will also notice a trend of growth and revitalization in the vicinity with mid-rise condos and trendy restaurants popping up in the past few years. The property itself sits on a 44.5ft by 125ft lot perfect for backyard BBQs or future additions. Young families and investors, find your place at 551 Horner Ave.! Property is being sold AS IS. (id:26049)
125 Wedgewood Drive
Toronto, Ontario
Welcome to this Incredible Bungalow Nestled on a Extra-Deep 50 x 214 Ft, South-Exposed Lot In the Highly Sought-After Newtonbrook East Area! The Splendid Main Level Includes a Living & Dining Room, Kitchen, and 3 Bedrooms; And a Fantastic Basement with 2 Separate "Units" Each with Own Bedroom & Bath. SUPERB Location And Conveniently Close To Yonge St, Parks, Top Schools, Shops & Restaurants. Don't Miss Your Opportunity to View This Gem with Ample Living Space, and Investment Potential! (id:26049)
10 - 10 Post Oak Drive
Richmond Hill, Ontario
Welcome To Your Dream Home In The Heart Of Jefferson, Richmond Hill! This Beautifully Laid-Out Townhome Is Within Walking Distance To Richmond Hill High School And Trillium Woods Public School. Featuring 9-Ft Ceilings On The Main Floor, A Cozy Gas Fireplace, And Large Windows That Fill The Space With Natural Light, This Home Is Both Inviting And Elegant. The Modern Kitchen Boasts Granite Countertops, A Marble Backsplash, Stainless Steel Appliances, And A Walk-Out Balcony Perfect For BBQs. Move-In Ready With Pot Lights Throughout, This Home Includes A Single Garage, Driveway, And Inside Access To The Garage. The Main Floor Laundry Room Adds Extra Convenience. Located Close ToParks, A Rec Centre, A Library, And Public Transportation, This Townhome Offers Everything You Need For Comfortable Living. Don't Miss Out On This Must-See Property! Newly Renovated Bathroom a year ago. (id:26049)
24 Bramoak Crescent
Brampton, Ontario
Welcome to 24 Bramoak Crescent! This bright and spacious 3-bedroom, 3-bathroom home offers approx.1790 sq. ft. of living space (per MPAC) in a highly sought-after area. A perfect combination of comfort and potential, this home features a well-appointed floor plan with ample space for both relaxation and entertaining. Open Concept Living & Dining Area with laminate flooring flows throughout, creating a welcoming atmosphere. Spacious Kitchen includes a breakfast area and a walkout to a nice deck overlooking a fully fenced backyard perfect for outdoor activities and family gatherings. Cozy Family Room Complete with a gas fireplace, ideal for chilly evenings. Large Primary Bedroom Includes a 4-piece ensuite and a walk-in closet. Unspoiled Basement Direct access from the garage to a full basement thats ready for your personal touch. This home offers both a comfortable living space and exciting potential for renovation or customization.. Great Location Close to schools, places of worship, and shopping convenience at your doorstep! (id:26049)
603 - 57 Upper Duke Crescent
Markham, Ontario
Modern unit! Located in Downtown Markham. Awesome Layout, 9'' Ceiling, Large Window, Bright and Spacious, Walk out to Balcony. New Paint. Nice Northwest view. Steps to Viva Transit. Walkable to variety of restaurants, Cineplex, Market place. Minutes to York University Markham Camp, YMCA, Go Train Unionville Station. (id:26049)
5057 Old Brock Road
Pickering, Ontario
Own this Charming Classic Home On 2/3 Acre Lot with mature trees and with many upgrades to the home. Formal dining and living rooms, Chef's Kitchen has Wood Cabinets, Under Cabinet Lighting, Stainless Steel Appliances, Quartz Counters & Island with breakfast Bar, Marble Floors & Pantry. Main floor has 9' Ceilings, 16" Baseboards & hardwood Floors. Main Floor Master has a Walk out To Deck, Fireplace, walk in Closets, 3 piece Bath with Slate Shower. 3 bedrooms and office on second floor. Wrap Around Front & Side Porch Deck, 17 X 40 - 2 car garage / Workshop With Loft Space Above! Aprox 2400 SF **EXTRAS** 12X40 salt water heated lap pool with electric auto cover, Generac Generator, water filtration system 2024, ozone reverse osmosis system, water softener, Roof 2022 , Furnace and A/C 2020, 100 AMP panel, 200 AMP (id:26049)
825 - 500 Wilson Avenue
Toronto, Ontario
Gorgeous 2 bedroom / 2 bathroom with over $30,000 spent on interior upgrades. Nordic Condos is a brand new building just registered that is a short walk to the Wilson Subway. Sunny south exposure this unit sits above neighbouring properties giving it great views from the extra large balcony. Extra high ceilings are almost 10 feet in living room, kitchen and 2nd bedroom. Parks, shopping, restaurants and Yorkdale Mall are all nearby, and it has easy access to Hwy 401 and the Allen Road. Excellent amenities include: Yoga room, exercise room, outdoor lounge area, party room, visitor parking and billiard room, 24 hour concierge. Integrated dishwasher and fridge cabinets, quartz counters. Measurements are per builder plans attached. *This is a below cost brand new upgraded never lived in condo with no HST to pay - come and get it.* Parking is available in the building. (id:26049)
741 - 26 Gibbs Road
Toronto, Ontario
Welcome To This Spacious, Luxurious Park Terraces 2B+Study 2Wash Suite, One Of The Best Suites This Building Has To Offer! SE Corner Unit W/ Lots Of Natural Sunlight, Large Windows, Laminate Flr Thruout, Modern Kitchen W/ SS Appliances & Versatile Flex Island Table. Benefit From Convenient Shuttle Service to Kipling Stn, Easy Access To TTC, Go Stn, & Major Hwys. Top Class Amenities Incl 24/7 Concierge, Outdoor Pool, Party Rm, Rooftop Terrace W/ BBQs, Sauna & Children's Playground. Steps To Shopping Centres, Groceries, Fine Dining, Parks and Much More! (id:26049)
53 Ferris Square
Clarington, Ontario
Bright & Spacious Courtice Townhome Feels Like a Semi! This beautifully renovated 3-bedroom+1, 4-bathroom townhome offers the space and feel of a semi-detached home. Natural light fills all three levels, creating a warm and inviting atmosphere. The above-grade lower level provides direct access to a fully fenced private backyard, perfect for relaxing or entertaining.The main floor features a stunning open-concept design with 9-foot ceilings, quartz countertops, and the convenience of main-floor laundry. Recently renovated in 2025, this home boasts elegant new flooring throughout and beautifully crafted staircases. With no sidewalk, parking is never an issue, and plenty of visitor spaces are available.Nestled in a vibrant community, residents can enjoy seating areas, chess tables, and a shared bike path right at their doorstep. The location offers easy access to Highway 401 and is just a short walk to Tim Hortons, a hockey arena, tennis courts, and a park. The community plaza and public school are only five minutes away, making this home ideal for families. Dont miss the chance to own this move-in-ready home in a fantastic neighborhood. Schedule your showing today! (id:26049)
41 Glentworth Road
Toronto, Ontario
82.45' lot front and back onto ravine park, only one neighbor, approx. 4 years new, built for own use by builder, 12'6 " net height ceiling on main floor. 10ft in 2nd Floor and BSMT, Over 6000 sf luxurious living area (4334 sf above ground + 1685sf finished walk out basement included), Separate Library With Ensuite bath, Stone and brick executive residence w/top notch materials, quality finishes. Widen Double Car Garage, Widen and Long driveway , Close to schools, church, community centre, Walk to subway, Fairview Mall, Ikea, North York General Hospital, Easy access to HWY 401 and 404. (id:26049)
1502 - 60 Absolute Avenue
Mississauga, Ontario
Desired Spacious Layout - No Pillars in the unit, Clean & Neat, Freshly Painted 1 Bedroom + Den In The Marilyn Monroe Building! Vacant Unit ready to move-in, Approx. 695 sq ft (MPAC) , Including Balcony 790 Sq. Ft , Wood Floors, Open Concept, South West Panoramic View, This Unit Includes Parking and A locker, Access To Amenities like Basketball, Swimming, Gym, Party Room, And More. Close To Hwy, Shopping, Public Transportation, GO Train, Theatres And Much Much More, Buyers won't be Disappointed, Why pay Huge rent have your Own Home! **EXTRAS** SS Fridge, Stove, Dishwasher, Microwave and Stacked Washer & Dryer. Photos when staged *unit De-staged* (id:26049)
1027 - 33 Harbour Square
Toronto, Ontario
WOW! breathtaking unobstructed views of the waterfront. This executive property is conveniently located in Toronto's Harbourfront and offers a prestigious lifestyle. The floor-to-ceiling windows offer you an unbelievable lake view from virtually every room, and bring in a ton of sunlight making this unit extremely bright. This property is spacious with 2 bedrooms, 3 bathrooms, and an open-concept floor plan that is extremely functional. From the moment you walk in, you'll be welcomed by a cathedral ceiling in the foyer. The powder room on the main floor is a sought-after feature bringing convenience to you and your guests. The unit has a ton of features including hardwood floors and upgraded bathrooms. The kitchen has a large island, upgraded countertops, backsplash, and pot lights. Both bedrooms are huge, overlook the water, and have large closets. The primary bedroom has an ensuite bathroom and laundry. The property comes with 1 exclusive use parking spot and 1 exclusive use locker. As per current budget, the maintenance fees include hydro, water, cable, and internet. Amenities include an indoor pool, gym, rooftop garden with BBQs, party room, squash courts, children's play room, library, billiards, ping pong, boardroom, private shuttle bus, concierge, and visitor parking. This location is where you want to be, with public transit at your footsteps, and close proximity to the Gardiner Expressway. It is also walking distance to Union Station GO, Scotiabank Arena, restaurants, shopping, and more. Next to Harbour Square Park, The Westin Harbour Castle hotel, and Jack Layton Ferry Terminal (to get to Toronto Island). Don't miss out on this rare opportunity! (id:26049)
221 - 859 The Queensway
Toronto, Ontario
Welcome to this newly built luxury condo. This huge stunning over 800sqft 2+1 Bed, 2 Bath Unit is located in a luxury boutique style building in south Etobicoke with convenient access to all amenities, Pearson International Airport, Minutes to downtown and all major highways! Top 3 reasons why you will love this property; Built in stainless steel appliances. Floor to Ceiling Windows Provide Plenty of Natural Light 1) Ideally laid out open concept kitchen/living room with walkout to quiet balcony with no noise! - No lost Space! 2) King Size Bed in Master bedroom! 9ft++ floor-to-ceiling windows 3) Exceptional finishes include; quartz countertops, wide plank vinyl flooring, stainless steel appliances, new lighting & more! Minutes to great restaurants, parks, schools, public transit and highways 427/401/QEW. Book your showing today! (id:26049)
47 Harlton Crescent
Toronto, Ontario
Welcome To 47 Harlton Cres In The Wonderful Keelesdale/Eglinton West Community. This Detached 2+1 Bdrm/2 Bath Bungalow Sitting On A Generous 20x120 Foot Lot Offers The Perfect Opportunity For A First-Time Buyer Looking To Enter The Market /An Investor Or Someone Looking To Renovate Or Build Their Dream Home (Plans And Permits Included). Boasting A Practical Layout Which Includes A Spacious Living Area, Large Eat-In Kitchen, A Sizable Prime Bdrm Complete With A 3pc Ensuite & Walk-Out To The Beautiful Backyard Perfect For Entertaining. The Basement Includes A Separate Side Entrance And The Potential For A 3rd Bdrm/In-law Potential. Steps To All Major Amenities (Schools, Bert Robinson Park, Eglinton LRT/TTC, Shopping, Hwys, Restaurants +++) Don't Miss Out.... This One Won't Last! Front Parking Pad (1 Spot) /Plan + Permits To Build 2500 Sq Ft Home /Loads Of Potential And Possibilites. (id:26049)
707 - 25 Trailwood Drive
Mississauga, Ontario
Amazing value in the heart of Mississauga! All Inclusive Maintenance Fees! Recently renovated & spacious unit ~1,000 sq.ft. Popcorn ceiling removed (2025), New flooring (2025), New baseboards (2025), Freshly painted (2025), New doorknobs (2025), New electrical outlets (2025), New light switches (2025), New sliding closet doors (2025), New kitchen backsplash (2025), New kitchen quartz countertop (2025), Brand new kitchen appliances (fridge, oven, dishwasher and range hood) with original WARRANTY (2025), newer washer&dryer still under warranty, New lights (except kitchen) (2025), New bug nets on the windows (2025), TWO Fully renovated bathrooms with tub and standing shower (2025). Ensuite Laundry and Ensuite Locker.Please see the 3d Virtual Tour: https://my.matterport.com/show/?m=uWDMUK9F9L3 (id:26049)
1481 Myron Drive W
Mississauga, Ontario
Whether you're looking to renovate the existing bungalow or build your dream home, this property is full of potential! Surrounded by multi-million dollar homes, this bungalow is perfect for those looking to renovate or build their dream home. The Large (over 50 x 279 ft.) lot provides endless possibilities for expansion or creating a custom home that suits your unique taste and lifestyle. The property boasts a private backyard with mature trees and Lakeview Creek that directly abuts the Lakeview golf course, offering serene views and unmatched privacy. Experience the best of both worlds - a serene suburban lifestyle with the convenience of city living just minutes away. Make this exceptional property your own! (id:26049)
320 - 28 Prince Regent Street
Markham, Ontario
Garden Court By Monarch At Cathedral Town, 2Bed + Den Condo, Fantastic Location Just Minutes From The 404 & 407, Close To All Amenities, While Being Set In A Quiet & Peaceful Setting, 9Ft Ceiling Modern Kitchen Open Concept Design, Stainless Appliances, Large Balcony. **Extra: S/S Appliances, Fridge, Stove, B/I Dishwasher, Combined M/Wave/Range Hood. Stacked Washer/Dryer, All Elfs, Window Covering. (id:26049)
66 Teddington Crescent
Whitby, Ontario
Welcome to 66 Teddington Crescent, a charming 3-bedroom, 4-bathroom home located in a family-friendly neighbourhood in Whitby. This property features a functional layout with spacious principal rooms, large windows providing natural light, and a finished basement with a versatile recreate recreation room. The primary bedroom includes an ensuite for added comfort, white the fully fenced backyard offers privacy and space for entertaining. Conveniently situation close to top-rated schools, parks, shopping, and transit. This home is perfect for families looking for a well-connected and peaceful community. While awaiting your personal touches, this house offers a fantastic opportunity to make it your own. Don't miss out! (id:26049)
109 William Duncan Road
Toronto, Ontario
One Of The Largest Luxurious And Modern Corner Townhome; Spacious Open Concept Layout With Exquisite Attention To Detail T/O Meticulously Upgraded With Tons Of $$$ Spent In Builder Upgrades Including Modern Hardwood Floors T/O, Oak Stained Staircases T/O, Extended Kitchen W/Pantry & Huge Centre Island, Quartz Countertop, Kitchen Backsplash; Large Double Car Garage With Lots Of Storage Space; Laminate flooring in the finish basement. (id:26049)
58 Livingstone Avenue
Toronto, Ontario
Location. Location. Location. Newly renovated home located on a quiet street in the vibrant Eglinton West area. Steps to Eglinton West TTC Station and the upcoming Cedarvale LRT. With 3 livable bedrooms and a recent major renovation (2023), this home is boasting with opportunity! Upgrades include new main floor Kitchen and Bathroom, main floor Windows, new stainless steel appliances throughout and so much more. There is a non-conforming basement in-law suite with its own entrance, second full Kitchen and Laundry. Easy access to Allen Rd/Hwy 401/Hwy 400, Shops, Parks and more.- under extras New Furnace, AC and Hot Water tank installed in 2023. (id:26049)
203 - 1063 Douglas Mccurdy Comm
Mississauga, Ontario
WELCOME to RISE AT STRIDE in Port Credit. Great no non-sense floor plan with 2 bedroom plus full den. 2 full baths, 1013 sq.ft. High end building. Full floor to ceiling windows, engineered laminate flooring throughout. W/O balcony, modern finishes, NO carpet, comes with parking & locker, steps to Lakeshore, shops, enterainment, restaurants, Lake Ontario, and so so much more! Amenities Include: 24-hour concierge, yoga studio, fully equipped gym, private party room, outdoor BBQ lounge, guest suites, visitor parking, bicycle storage and more! Conveniently located, this condo is within walking distance to transit, shops, steps from the lake and trails. Just a short stroll to the GO station and easy access to the QEW and 403. All this in an excellent school district, making it perfect for families, professionals and investors. (id:26049)
54 Tribbling Crescent
Aurora, Ontario
Welcome to this stunning, fully renovated 4+1 bedroom home in the prestigious St. Andrews neighborhood! Nestled in a mature, serene area with abundant walking trails and top-rated schools just around the corner, this home offers the perfect blend of luxury and convenience. With custom touches throughout, including beautiful hardwood floors, a custom-designed mudroom, and a spacious finished basement, every detail has been thoughtfully crafted. Whether you're enjoying the outdoors or relaxing in your stylish, move-in-ready home, this property is an absolute gem! (id:26049)
1107 - 7601 Bathurst Street
Vaughan, Ontario
Large oversized renovated condo in the heart of Thornhill within walking distance to Promenade Mall, Walmart, No Frills, restaurants, library, community centre and much more. Easy access to transit. This bright open concept design has a sunny West facing view allowing in an immense amount of natural sunlight. Large ENSUITE Laundry Room with washer & dryer and EXTRA storage. Bonus of owned large STORAGE LOCKER and PARKING spot. Fresh designer paint throughout, white kitchen with stone countertops, generous size principle rooms, large closets, upgraded porcelain tiles in washrooms, glass shower door and too much to list. 5-star hotel amenities contain an outdoor swimming pool, tennis courts, squash courts, party room, shabbat elevator and rare indoor basketball! This condo has been maintained to perfection and move-in condition with nothing to do. Move in and enjoy! Won't last long! (id:26049)
312 - 80 Orchid Place Drive
Toronto, Ontario
Excellent Location !!! A Two-Bedroom , 2-storey Stacked Townhome meticulously maintained in a highly sought after Scarborough location with an open concept Living-Dining area. Laminated floors all through-out with new hardwood stairs. A private access to a 302 sq. ft. rooftop terrace that embrace natural light and airy atmosphere. Great for first time home buyers and rental investment. The proximity of amenities is easily accessible. Steps to public transit connecting subway and downtown, minutes to 401, Centennial College, commercial centre and many more. (id:26049)
1222 - 9000 Jane Street
Vaughan, Ontario
WELCOME TO "GREENPARK LUXURY" CHARISMA TOWER! Where you get the best in Urban Living and a luxury lifestyle in the core of Vaughan, Steps Away from Vaughan Mills Shopping Centre & Bus Terminal! Spacious 1 Bedroom + Den with Approx. 622 SF On The 12th Floor with the Unobstructed & Endless Views of Canada's Wonderful (You Can See The Fireworks Directly from Your Balcony)! Spacious & Open Concept 1 + Den Unit (622 SF + 57 SF Open Balcony), 1 Parking & 1 Locker Included, Open Gourmet Kitchen With Extended Kitchen Breakfast Island W/ Quartz Countertops, Stylish Backsplash, Full-Sized & Top-Quality Stainless-Steel Kitchen Appliances, Fisher & Paykel Fridge, Kitchenaid Cooktop Stove, Kitchenaid Dishwasher, Smooth 9' Ceilings and Floor to Ceiling Windows Thru! World-Class & Breathtaking Building Amenities: 2-Storey Wi-Fi Lounge, Pet Grooming Room, Theatre Room, Games Room, Family Dining Room, Bocce Courts & Lounge, Billiard Room, Serenity Lounge, Wellness Courtyard, Charisma Fitness Club, Yoga Studio, Outdoor Pool + Rooftop Skyview Terrace, Resort-Inspired Pool Lounge, Poolside Oasis, Party Lounges Minutes away from the 400 Series highways, Viva bus line, TTC bus Transit and VMC Subway station, commuting is a breeze. Residents also enjoy access to the World-Class Amenities, making this property an exceptional place to call home! (id:26049)
21 - 1010 Cristina Court
Mississauga, Ontario
Live in comfort and style! End unit bungaloft with double garage and double driveway in small community of 21 townhomes on a quiet cul-de-sac. Spacious, open concept layout with soaring 7 m high cathedral ceiling. Easily live on one level with two main floor bedrooms and bathrooms and main floor laundry room. Updated kitchen with solid maple cabinetry and quartz countertops. Both bedrooms have vaulted 5.6 m high ceilings, and the primary bedroom has a 4-piece ensuite with soaker tub and walk-in closet. Large, bonus loft, currently used as family room and office space, could be converted to extra bedroom/bathroom. Huge, open basement has potential to be whatever you want. Convenient interior door to the garage, Walk out to a large, 23' by 7'secluded deck. Located close to Lake Ontario and Rattray Marsh and a short way from the vibrant villages of Clarkson and Port Credit with restaurants, shopping and amenities. QEW is nearby or take public transit (practically outside your door) and connect to the GO Train. Move in ready. Don't miss this one (id:26049)
217 La Rose Avenue
Toronto, Ontario
A must see home! This beautifully maintained 4-level backsplit home, perfectly situated in one of Central Etobicoke most desirable neighbourhoods. Offering a blend of space, comfort, and functionality, this residence is ideal for families seeking a home in a prime location with easy access to essential amenities.A well-appointed eat-in kitchen with ample space for casual dining, complete with two east-facing windows that bathe the room in natural light.A bright and inviting living and dining room with a walk out to the side yard, ideal space for hosting social gatherings. Upper level features spacious 3 bedrooms with double mirror closets, with a marble 4-Piece bathroom, luxurious and stylish designed for comfort and convenience. Ground floor family room, a cozy retreat featuring a charming wood fireplace and a walkout to the backyard, perfect for relaxing evenings or entertaining guests. 3-piece washroom and fourth bedroom conveniently located on the same level. Lower level recreation room is a versatile space perfect for a home theater, gym, or playroom. 5-Piece bathroom conveniently located beside the recreation room, offering added comfort for guests or family members. Second Kitchen and laundry room. Short walk to schools - A perfect setting for families with school-aged children. Near public transit, churches, walkable access to essential services, including a medical building with a pharmacy. Minutes to Royal York Plaza - shopping, dining, and everyday conveniences just around the corner. Steps to the Future Eglinton LRT, 10 minutes to Pearson International Airport. (id:26049)
306 - 458 Richmond Street W
Toronto, Ontario
Perfect Junior One Bedroom 471 Sq. Ft. featuring Modern Finishes. Large Open Living Spaces, Open Concept And Flooded With Light.Suite Has Absolutely No Wasted Space. This Trendy Locale With A 100 Walk-Score Is The Home Providing The Ultimate Access To The City's Finest Amenities, Restaurants, Shopping And Entertainment. (id:26049)
2508 - 88 Sheppard Avenue E
Toronto, Ontario
Minto 88 luxury condo with a spacious layout of approximately 711 sq ft (655 + 56 sq ft balcony) on the 25th floor, featuring an open balcony with an unobstructed panoramic view. The entire unit has been freshly repainted, and the den can be used as a second bedroom. This quiet building offers convenient access to a variety of amenities, just steps from the subway, shopping, restaurants, parks, highways, and more. Experience the best of convenient and modern living in the heart of North York with million-dollar building facilities, including a fitness center, wellness area, party room, 24-hour security, visitor parking, and more. With stunning architecture and proximity to Sheppard Subway Station and public transit, this condo provides easy access to all essentials.**EXTRAS** One Parking One Locker Included, Ss Refrigerator, Stove, B/I Microwave/Exhaust Fan, B/I Dishwasher, Washer, Dryer. (id:26049)
510 - 1034 Reflection Place
Pickering, Ontario
First time home buyers if you are tired of finding a value deal in the GTA's Real Estate Market, Then your search ends here. Here are the Top 5 reasons why you should consider moving to this beautiful townhouse. #-1 Just like brand new, only 1 year old built by Mattamy homes in the booming New Seaton Community of Pickering. #-2 Affordable living without any compromise on your lifestyle-features 3 Bedrooms & 3 Washrooms. #-3 Excellent Location, you are 15 mins away from Markham, Pickering Go, Scarborough, School (Opening Fall 2025), Parks and so many other amenities. #-4 Over 1400 sq. ft. of Stylish Living space with a Attached Garage parking and a extra parking spot on your driveway. Open Concept Kitchen, dinning & Living area perfect for hosting & entertaining. #-5 No carpets in the house, Vinyl flooring throughout, Rooftop terrace for your summer bbq parties with beautiful scenic views, quartz counter tops, backsplash, stainless steel appliances and much more. A must see property. Book your showings now (id:26049)
312 - 80 Esther Lorrie Drive
Toronto, Ontario
Bright Corner Unit with Large Balcony Pristine and Move-In Ready! This spacious 2 bedrooms plus den, 2-bathrooms apartment effortlessly combines luxury and comfort. The open-concept living space is bathed in natural light from expansive floor-to-ceiling windows. The elegant living room seamlessly flows onto a private balcony, offering unobstructed, stunning sunset views of the city. The modern kitchen boasts a stylish backsplash, perfect for those who love to cook. The versatile den can serve as a home office or additional living area, while the unit also features convenient ensuite laundry and two chic four-piece bathrooms. Cloud 9 offers residents exceptional resort-like amenities, including a rooftop BBQ patio, 24-hour concierge and security services, a heated swimming pool, a large party room, and a fully equipped gym. Ideally located just minutes from Hwy 401 & 427, public transit, Pearson Airport, Etobicoke General Hospital, shopping, top-rated schools, and the beautiful Humber River Ravine Trails right outside your door. Your dream home is ready for you! (id:26049)
2805 - 1926 Lakeshore Boulevard
Toronto, Ontario
Amazing Location! Stunning 2 Bdrm+Den+2 Baths With Open Style Living/Dining Space With Luxurious Smooth Finishes With 9Ft.Ceilings. Things that you wont find in lot of units .$43500 upgrades Hardwood flooring throughout No Lamination. Upgraded Quartz by the builder in the kitchen and the potlights by the builder. Upgraded tiles by the builder throughout. Clearview To downtown CN Tower and the Lake At Mirabella Luxury Condos With Resort Style Amenities Providing Comfortable Living. Large Balcony With Incredible South View Overlooking Lake Ontario. Convenient Location With Ez Access To Downtown,427, Qew, Gardiner, Lakeshore & Transit Too. High Park, Waterfront Trails. **EXTRAS** Fridge, Stove, Dishwasher, Washer & Dryer (id:26049)
305 - 100 Arbors Lane
Vaughan, Ontario
Have you ever imagined living in the Market Lane, in Woodbridge - Here's Your Chance! Get into the heart of Downtown Woodbridge--Convenience Meets Excellent Walking Location! Be within a short distance of Cataldi grocery shopping, pharmacy, banks, walk-in clinic and shops and restaurants. Go to Big Cannoli meet your friends for coffee & a cannoli, best in town! Very unique layout of 2 bedrooms 2 bath with 1066 square feet of living space and a south facing balcony. New tasteful laminate and renovated 2nd washroom with marble custom shower. All newer stainless steel appliances (Refrigerator can be moved to coffee station where it originally was if need be). Very bright sun filled natural light in the unit. Generous Primary Bedroom with solarium and giant walk in closet with storage shelves closets (2). The storage space in this home is plenty! Kitchen has a great potential and is nicely sized. Recent building updates new elevators, renovated swimming pool, painted exterior, fire panel, lobby--A Must See! Tandem Parking Spaces as well with home. An established with gym, pool, library and meeting room, occasional gatherings for bingo night, movie night or sit and chat by the pool. (id:26049)
407 - 630 Queen Street E
Toronto, Ontario
Boutique Sync Lofts In Riverdale South and the Vibrant & Trendy Queen East Neighbourhood, Quiet North Facing Unit With Park View, 9' Exposed Concrete Ceiling, Hardwood Floors, Floor To Ceiling Windows, B/I Speakers In Every Rm, S/S Appliances, Stone Counter And Backsplash, Pot Lights & Track Lights, Bedroom With Sliding Doors And Large Closet. Steps To Queen East Restaurants, Dvp Access, 24H TTC At Doorstep. Walk to Distillery District, Parks, Broadview Hotel, Don Valley Trail & Other Great Shops, Restaurants, Cafes. (id:26049)
317 - 500 Dupont Street
Toronto, Ontario
Brand New 2 Bedrooms+ 2 Washrooms Oscar Residences with HIGH 10'CEILING. Best Connectivity - 5 TTC Routes at your Front Door. 96 Transit Score, 92Walk Score, 90Bike Score. 5mins Transit to U of T, 5mins Walk to George Brown College, 7mins Walk to Dupont Station, 10mins Drive to Upper Canada College, 9mins Walk to Bathurst Station and 4minsDrive to Royal St. George's. Premiere Amenities: Fireplace Lounge, Private Meeting Room, theatre Lounge,Chef's Kitchen, Outdoor Dining Lounge, Fitness Studio , Pet Social Lounge. Perfectly situated in Annex - Incredible surrounding neighborhoods including Yorkville, Summerhill and Casa Loma. **EXTRAS** Fridge, Stove, Dishwasher, Washer & Dryer (id:26049)
Ph105 - 60 Shuter Street N
Toronto, Ontario
A Penthouse (One Bed + Den) By Menkes In Downtown Toronto + Lake Views. A Den Has A Sliding Door Can Be Made 2nd Bdrm. Very Close To Yonge St Subway Line, Eaton Centre, Next To St. Michaels Hospital & Ryerson University. Financial District 24 Hrs. Concierge, Party Room, Walk Out Rooftop Terrace, Media Rm, Kids Rm, Fully Equipped Gym & More! **EXTRAS** B/I Appliances, Refrigerator, Oven/Cooktop, Dishwasher, Stacked Washer/Dryer (id:26049)
1012 - 15 Lower Jarvis Street
Toronto, Ontario
Spacious Junior Bedroom With Closet And W/Large Balcony And Stunning Water Spacious Studio Feels Like Junior Bedroom With Closet And W/Large Balcony And Stunning Water View, W/ 9' Ceilings, Contemporary Finished Throughout, A Locker And Huge Balcony. Th Residents Of This Luxurious High Rise Will Enjoy Some Of The Bet Amenities Around. Welcome To The Lighthouse West Tower! Be The First To Live In This Unit That Features Awesome Views Of Lake Ontario! Walking Distance To St.Lawrance Market Sugar Beach, The Dillistery District Scotia Bank Arena, And Much More (id:26049)
1605 - 251 Jarvis Street
Toronto, Ontario
Conveniently Located In Downtown Toronto, Close Proximity To Ryerson University, George Brown College, Hospitals, Yonge & Dundas Subway, Eaton Center, Dundas Square, Restaurants, Shops & Entertainment, Amazing Amenities Featuring 24/7 Security/Concierge, Rooftop Sky Lounge, Outdoor Terrace, Swimming Pool, Bbq Space, Party Room, Games Room, Gym, Sauna, Library, Guest Suite, Lobby and much more **EXTRAS** Built In Kitchen, Fridge, Stove, Dishwasher, Washer & Dryer. (id:26049)


