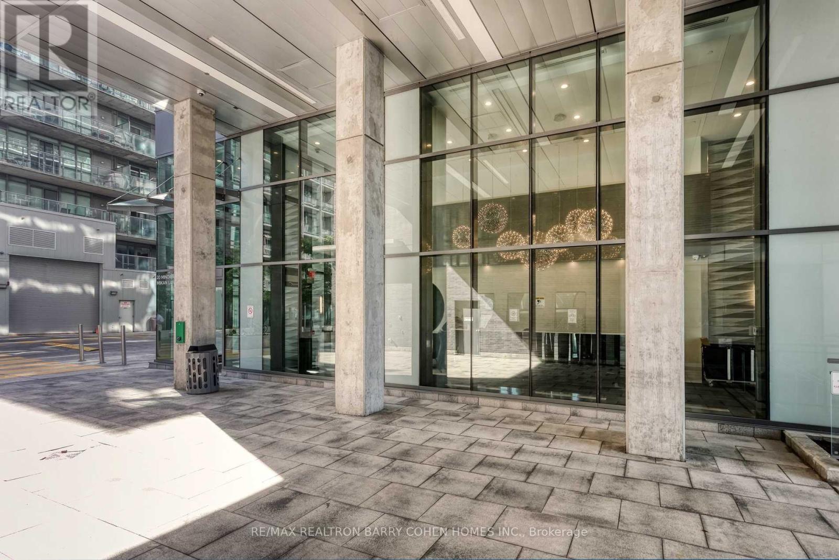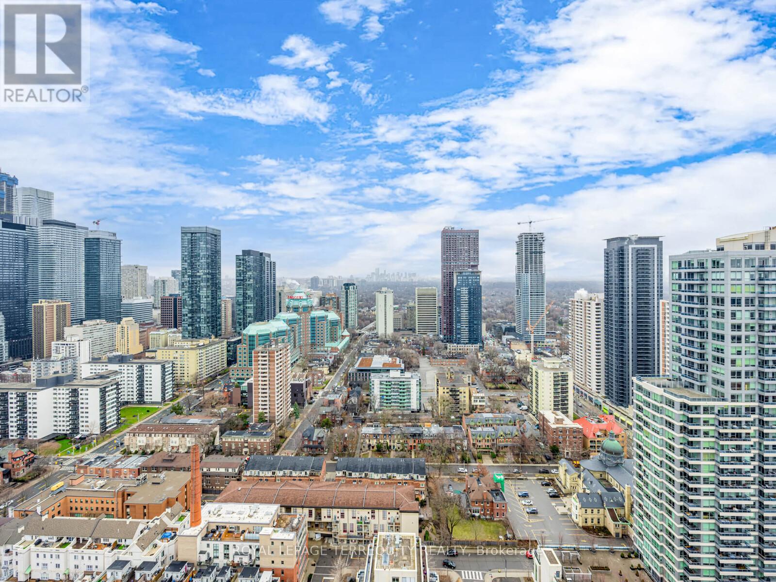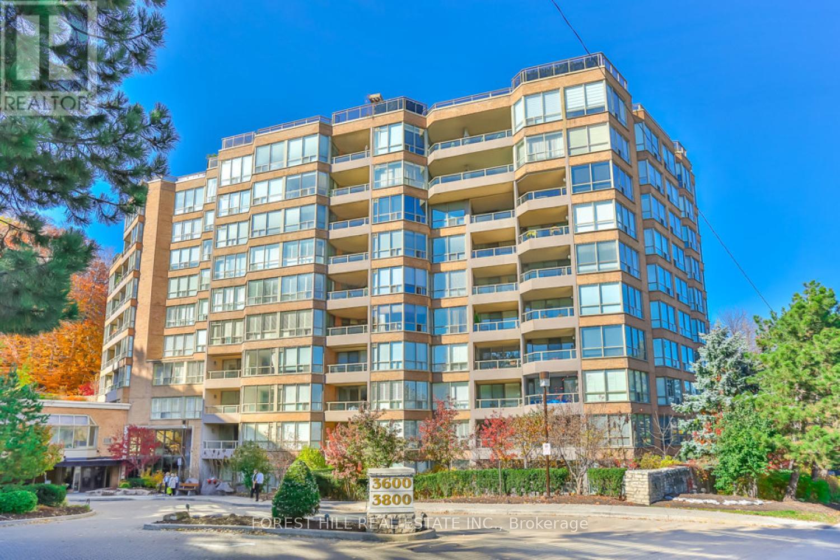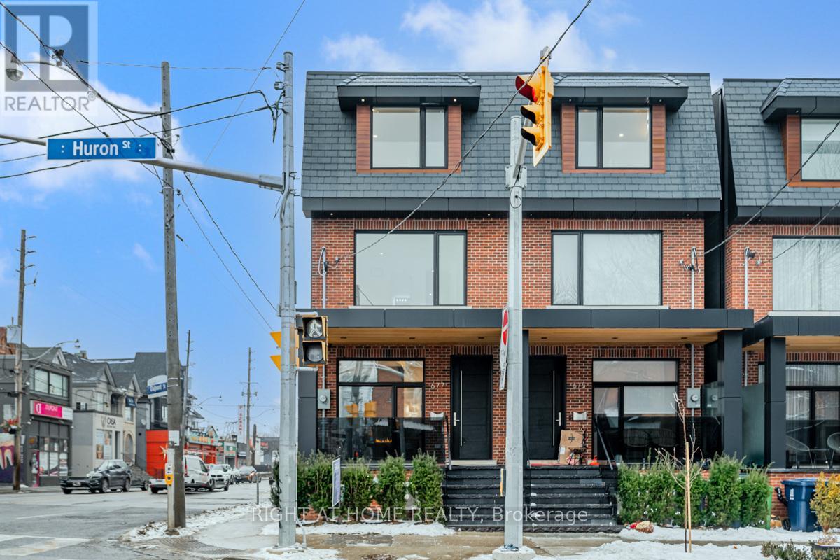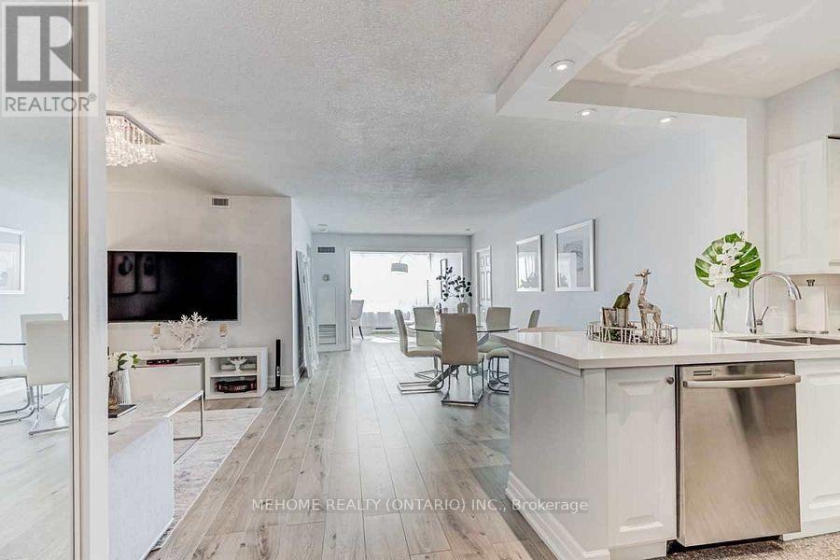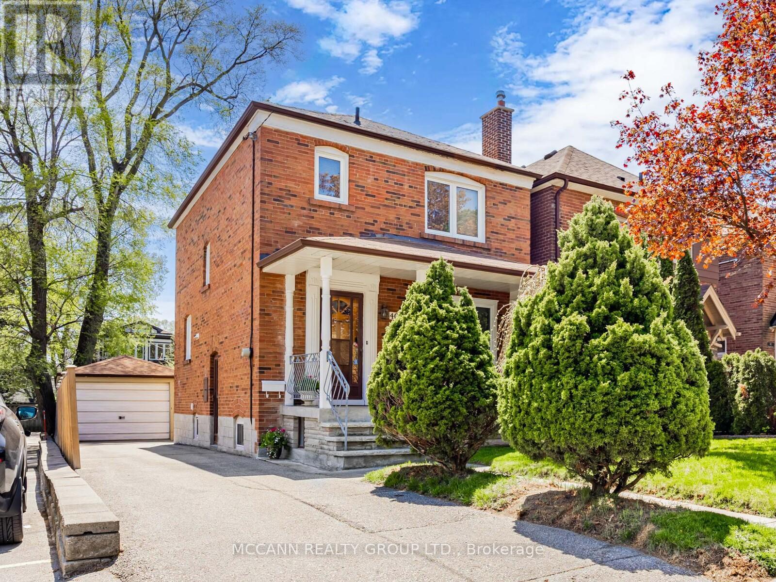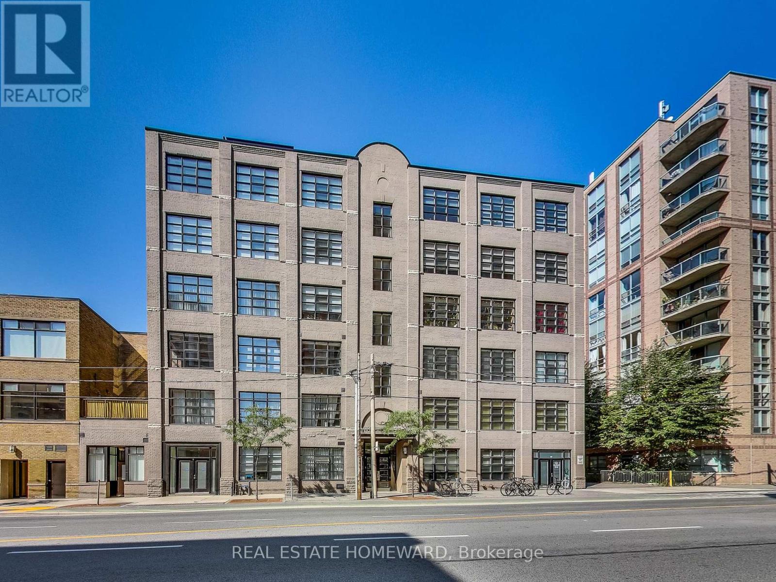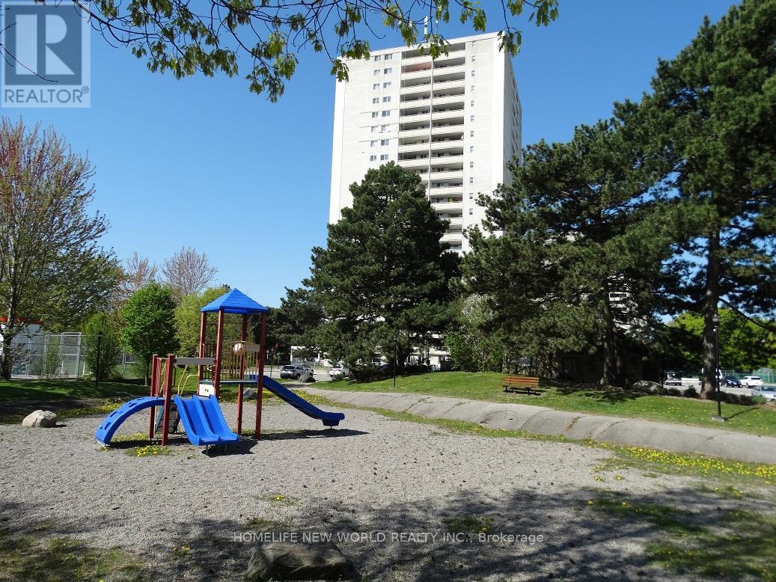2011 - 20 Minowan Miikan Lane
Toronto, Ontario
Welcome To The Carnaby. You Won't Want To Miss This Stunning View & Giant, Exposed Balcony With No Units Above! Open & Bright 2 Bedroom In The Heart Of Famous Queen West. Enjoy Vibrant Nightlife. Highly Functional Layout Boasts High-End Finishes; Engineered Hardwood Floors, Caesarstone Counters, Custom Designer Kitchen Island, 9Ft Concrete Ceilings, Floor To Ceiling Windows, And Newly Renovated Bathrooms. No Sliding Doors! Enjoy Two Fully Private Bedrooms. Amazing Amenities Including: 24Hr Security, Fully Equipped Gym, Party Room & Billiards Lounge, Rooftop Patio W/BBQ Area, Guest Suites And Plenty Of Visitor Parking Metro, Tailors, & Winerack At Foot Of Building. Steps To Ttc, Drake Hotel, Freshco, Banks, Restaurants, Bars, Starbucks+More At The Foor Of Your Building! Close To Ossington, Liberty Village & Highway. Enjoy All Queen West Has To Offer. (id:26049)
3603 - 120 Homewood Avenue
Toronto, Ontario
Welcome To Your New Home With Stunning Panoramic Views! This Spacious Suite Features Almost 700 Sq. Ft. Of Living Space, High Ceilings, Engineered Hardwood Floors, A Large Den With Door Offers Many Uses - Home Office, Library, Games Room,... Modern Kitchen With Centre Island, Granite Counters & Undermount Sink, Bedroom With Walk-In Closet, Beautiful Bathroom And Oversized Laundry Room. Amenities Include: Gym, Billiards Room, Theatre, Party Room, Visitor Parking & Concierge. Enjoy the Outdoor Pool, Hot Tub and BBQ Area. Walk To Cafes, Shops, Yorkville, Subway Station & Parks. (id:26049)
128 Park Home Avenue
Toronto, Ontario
Welcome to this luxurious custom-built residence offering exceptional design, top-tier finishes, and an ideal layout for modern family living and entertaining. Located in a prestigious neighborhood, this home boasts just under 5,000 total square feet of luxurious living with 10' ceilings on main floor and over 11' ceilings in lower level. A must see spacious eat-in chefs kitchen featuring top-of-the-line Wolf appliances, ceasarstone countertops and backsplash, custom cabinetry, and an oversized island. The kitchen area is made for entertaining combining the breakfast area and family room with a walk-out to a large deck overlooking the professionally landscaped backyard Elegant hardwood flooring runs throughout the main floor, which also includes a formal living room, a generous dining room with walk-through access to the kitchen, and a private library/office. A grand staircase leads to the second floor with four bedrooms, each featuring high end ensuite bathrooms. The primary suite showcases designer décor, a custom walk-in closet, and a 6-piece spa-like ensuite with soaker tub, double sinks, towel warmer, and luxurious hotel like finishes. Enjoy the convenience of a second-floor laundry room equipped with a Samsung front-load washer and dryer. The fully finished lower level features heated flooring, a stylish wet bar, 5th bedroom with ensuite, and a walk-out to generous fully sodded and landscaped yard. A two-car garage with direct access into the home completes this exceptional offering. Don't miss this beauty!! (id:26049)
2406 - 735 Don Mills Road
Toronto, Ontario
Welcome to the Glen Valley Condos at 735 Don Mills Road with Unobstructed Views For Miles! Well Situated In Close Proximity To TTC And LRT Stations. Easy access to DVP. With State Of The Art And Completely Renovated Recreation Centre & Swimming Pool For The Exclusive Use Of Glenn Valley Residents, This Property is minutes to Aga Khan Park and Museum And The Shops At Don Mills, Costco, Real Canadian Superstore, Groceries, Public Golf Course, Go Green Cricket Field, Tennis Courts, Running Track, Soccer Field, Schools, Recreation Centres, and much more! The building provides ample visitor parking space and a newly built park & garden area for relaxation. This Unit Features Large 2 Bedrooms Along With Ample Living Room Space With 1 Full Bath making it a perfect unit for an investor, first-time buyer or a young family. The unit also comes with a Locker And Parking along with all utilities included in the maintenance. PARKING, LOCKER, CABLE AND INTERNET ALL INCLUDED. (id:26049)
717 - 3800 Yonge Street
Toronto, Ontario
Governor's Hill! Ravine views!! Fabulous layout with 2 bedrooms plus den. Elegant suite with the primary bedroom with 6 pc ensuite and walk in closet. 2 parking spaces, locker, incredible amenities. Large eat in kitchen, columned dining room, great outdoor space! Indoor pickle ball court, squash court, swimming pool. (id:26049)
4005 - 15 Lower Jarvis Street
Toronto, Ontario
Spacious Modern 2 Bedroom, 2 Bathroom Condo Corner Unit with Oversized Balcony in Downtown Waterfront Welcome to your new home in the heart of Toronto's vibrant downtown waterfront community! This beautiful condo offers 964 sq ft of beautifully designed living space with an expansive wraparound 440 sq ft balcony perfect for entertaining or enjoying your morning coffee with a view. This bright and modern unit features an unobstructed view from the 40th floor, an open-concept layout, hardwood floors, upgraded contemporary finishes, and floor-to-ceiling windows that fill the space with natural light. The sleek kitchen is equipped with high-end full size Miele appliances and stylish cabinetry.Located in front of Sugar Beach just steps from the TTC, this prime location offers unmatched convenience and access to the city's best dining, shopping, and entertainment. Included with the unit are two designated parking spaces and a secure storage locker. Don't miss this opportunity to live in one of Toronto's most desirable new developments! (id:26049)
677 Huron Street
Toronto, Ontario
Luxurious Executive Residence in the Heart of the Annex. Welcome to an exceptional residence that defines sophisticated urban living. Nestled in the prestigious Annex neighborhood, this stunning home offers over 2,780 sq. ft. of impeccably designed space, where every detail reflects top-tier craftsmanship and luxury finishes. Boasting 9-foot ceilings on all levels, radiant heated floors on the main and lower levels, and a state-of-the-art temperature-controlled wine room, this home is a masterpiece of modern comfort. The European-inspired kitchen features premium appliances and sleek contemporary design, perfect for the discerning chef. The third-level primary suite is a private retreat, complete with a spa-like ensuite, private deck, and exclusive parking all designed to elevate your lifestyle. Additional highlights include a backup electrical generator for peace of mind and cutting-edge smart-home features throughout. Perfectly located just steps from Spadina Subway Station, and a short 20-minute walk to Yorkville, you're also treated to breathtaking views of Casa Loma from the serenity of your own soaker tub. Experience unrivaled elegance, privacy, and convenience. This residence is not just a home its a statement. (id:26049)
108 Madawaska Avenue
Toronto, Ontario
Room to Grow, Space to Stay, The Family Home You've Been Waiting For! Tucked into a quiet, tree-lined pocket of North York, 108 Madawaska Ave is the kind of home where memories are made. This spacious five-level, meticulously maintained, and upgraded detached home offers 7 bedrooms, 5 bathrooms, and a finished basement, all on a 53 x 106 ft lot, with newer windows, Furnace, AC, and Hot Water Tank, giving your family room to stretch out, settle in, and grow together. Step inside to the elevated main floor, where hardwood floors flow through a bright living and dining space, connected to a sun-filled kitchen with stainless steel appliances, ample cabinetry, and a cozy breakfast nook. Just a few steps up, the third level offers three generous bedrooms and a shared 3-piece bath ideal for growing kids, overnight guests, or even a home office. Continue up to the private top-floor retreat, where the oversized primary bedroom features a large walk-in closet and grand ensuite with double sinks and a walk-in shower. Two additional spacious bedrooms on this level share a convenient semi-ensuite bath, perfect for the little ones. From the main floor, head down to the ground-level family room, a warm, versatile space with a wet-bar, a walk-out to the backyard, a bedroom, powder room, and a spacious mudroom with a laundry rough-in & existing laundry sink. Just below, the finished basement completes the home with a 4-piece bath (featuring a jacuzzi tub and walk-in shower), a second wet-bar, and a bonus living area ideal for in-laws, teens, or extended guests. The backyard is summer-ready with a stone patio, mature trees, and a storage shed for bikes, games, and garden gear. A two-car garage with interior access adds convenience and peace of mind. Set in a safe, community-focused neighbourhood near top-rated schools, leafy parks, everyday shops, TTC, Finch Station, and major highways, this is a forever home, ready to meet your family's needs for years to come. (id:26049)
707 - 30 Greenfield Avenue
Toronto, Ontario
This unit is located in the prime Yonge and Sheppard neighbourhood with the best ranked schools (Earlhaig, Claud-Watson, Cardinal Carter) nearby. TTC (Subway and bus) access right across from the building. The building is in the center of many restaurants , grocery stores, gyms, and shopping mall. (id:26049)
407 Roselawn Avenue
Toronto, Ontario
Welcome to one of the rare detached homes with a 30-foot frontage in this highly desirable neighborhood! This character-filled property offers the perfect canvas to create your dream home. With a private drive with 4 car parking, large detached garage, with attached shed, with 1 car parking, and spacious layout, the possibilities are endless. Inside, you'll find generously sized bedrooms and a finished basement (with cold storage), ideal for a home office, rec room, or future in-law suite. While the home is older, it's solid, full of charm, and ready for your personal touch. Walk to shops, restaurants, parks, and public transit everything you need is just around the corner. Whether you renovate, redesign, or simply refresh, this is your chance to make something truly special in a vibrant, established community. (id:26049)
405 - 90 Sherbourne Street
Toronto, Ontario
Own an Iconic Piece of Toronto History! This Unique 1074 Sq Ft Open Concept Loft has original Hardwood/Plank Flooring, Douglas Fir Beams, Perfectly Positioned Interior Brick Walls with Stunning South-Facing Arched Windows in the Heart of Toronto's Design District. Excellent Walkability; Steps from King Street, St. Lawrence Market, Distillery District, TTC. Walk/cycle to newly developed and expansive green space along the waterfront. Soaring 10.5 Foot Ceilings, Exposed Red Brick, Original Hardwood Plank Floors, Large Arched Windows Allowing an Abundance of Natural Light, Douglas Fir Wood Beams, Ample Storage, and a Renovated Kitchen with Stainless Steel Appliances , Large 3-Piece Custom Main Bathroom, Custom Built-ins in expansive Walk-in Closet with plentiful storage area + In-Suite Laundry room. Custom Built-in Bookcases and Cabinetry in Den/Library offers a perfect area for Work from Home/Study/Reading.Primary Bedroom is currently Open Concept - Can be partitioned/renovated to suit new Owner. (id:26049)
2205 - 1350 York Mills Road
Toronto, Ontario
Great Opportunity To Own This 2 Bedroom South Facing Penthouse Unit, Oversized Balcony, Enjoy 180 Degrees Fabulous Panoramic South View Of Toronto Skyline. Move In Condition, Ensuite Laundry/Storage Room And Private Parking Space, Well Managed Building With Gym, Party Room, Playground. Ttc At Door, Steps To Schools, Shopping Mall, Parks, Recreation Centers, And Everything This Amazing Community Has To Offer, Easy Access To Hwy 401/404 Means You Can Be Downtown In 25 Minutes Or Less, A Great Value For First Time Buyers. (id:26049)

