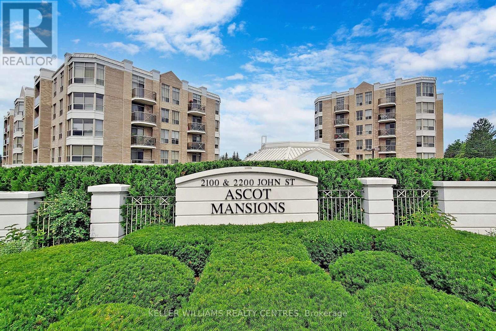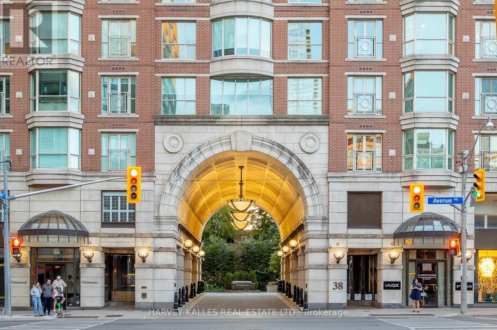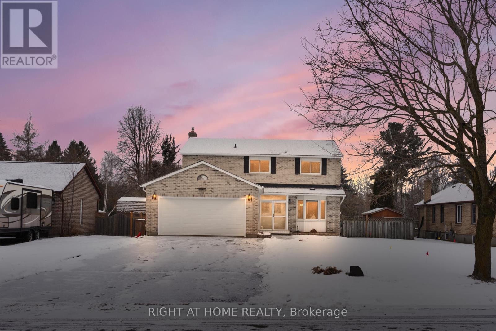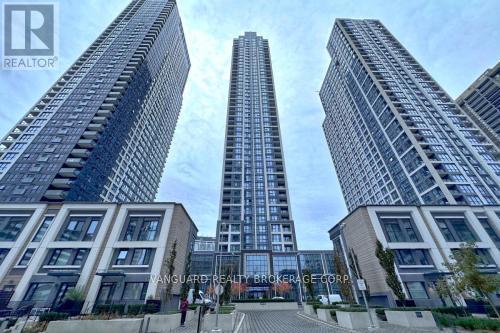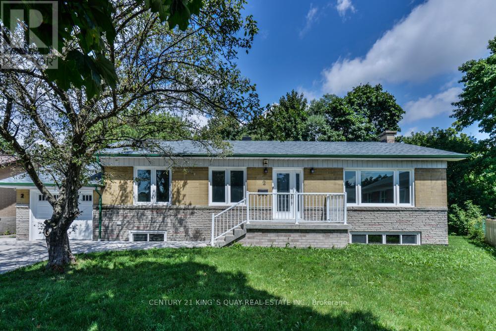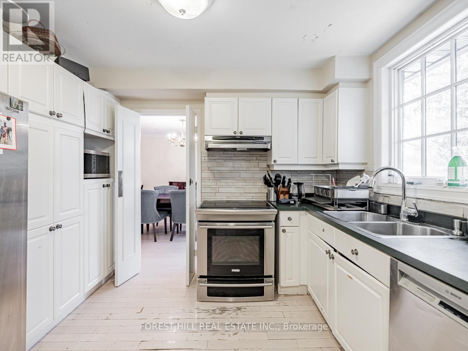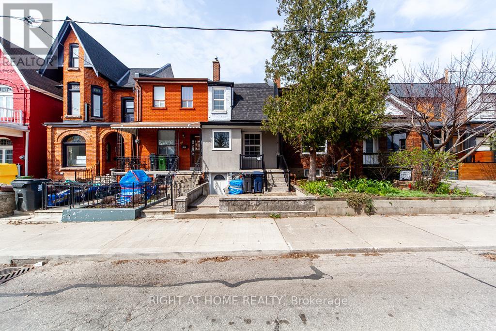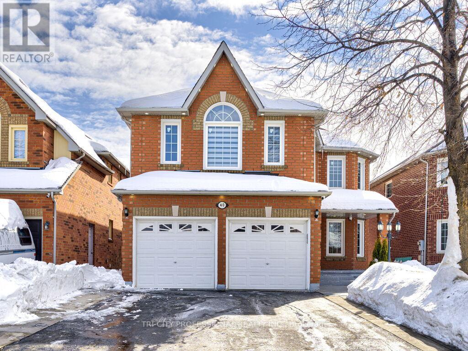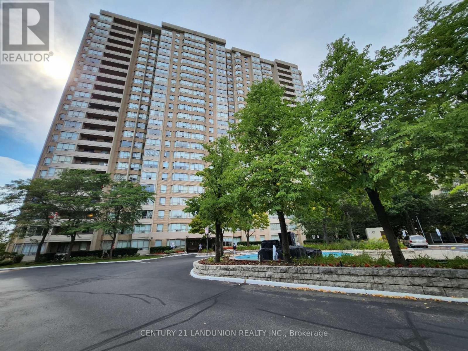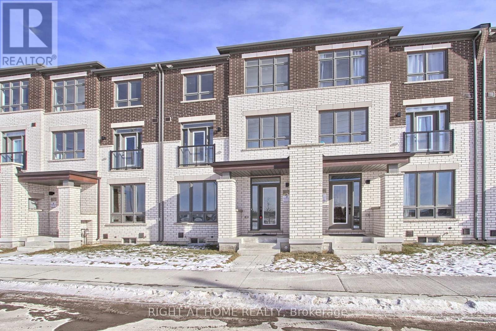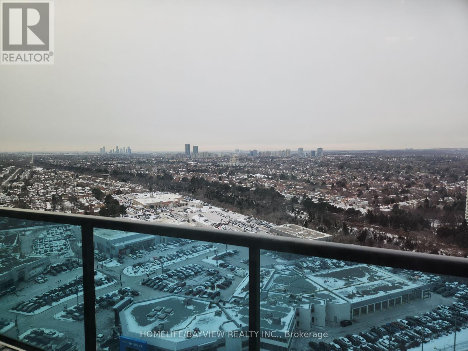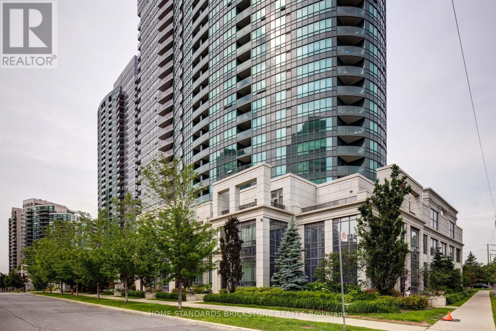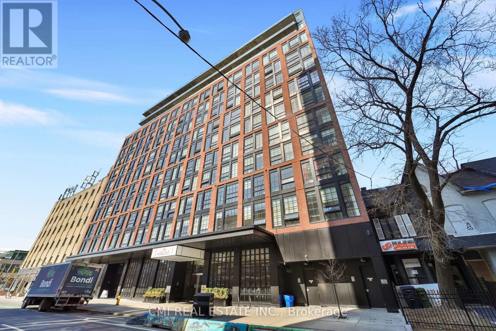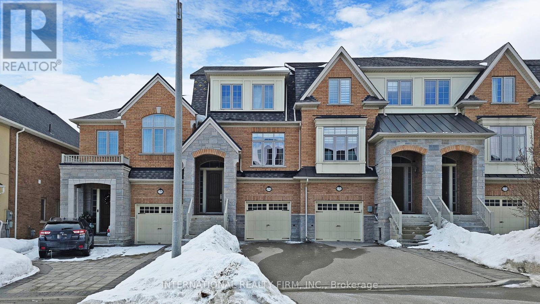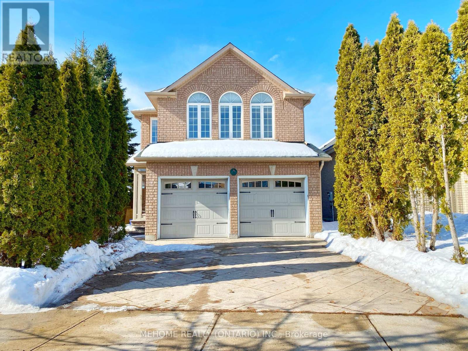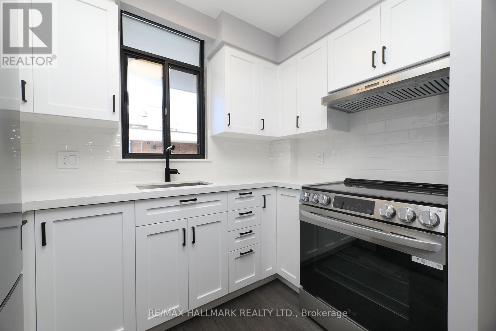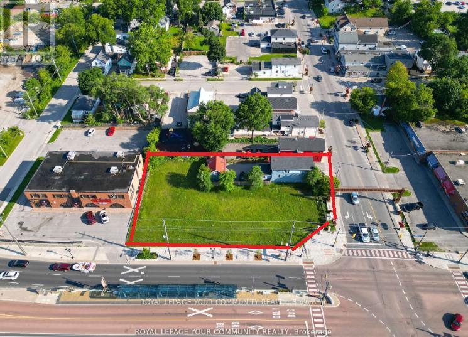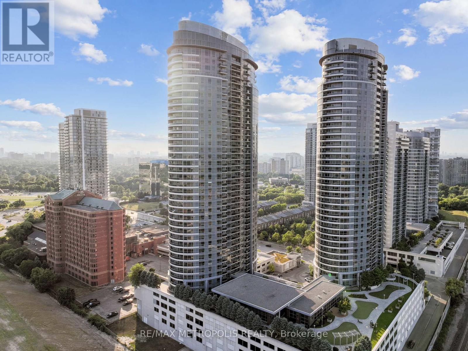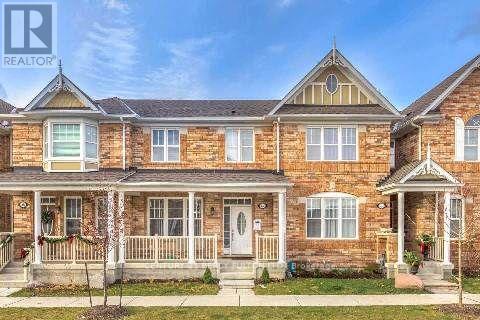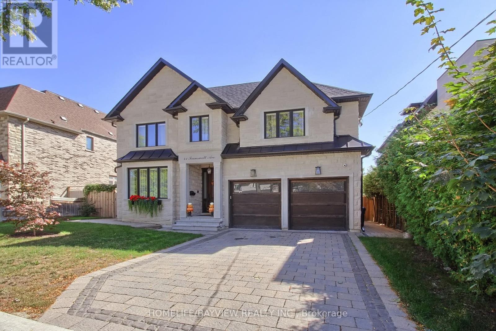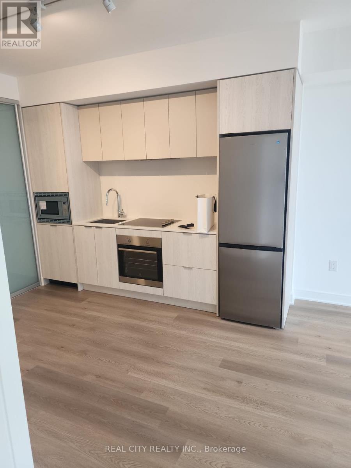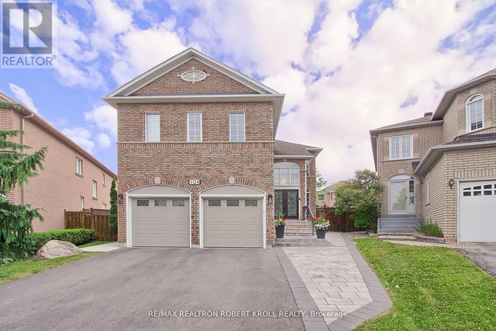412 - 26 Hall Road
Halton Hills, Ontario
Can we get an Amen for this 1+Den! Your prayers have been answered with this bright and oh so spacious boutique beauty. Move in ready and floor-to-ceiling windows means so much natural light and goodbye winter blues! Nearly 950 sq ft of functional living space, freshly painted throughout and new engineered hardwood flooring. Includes laundry, an owned parking space, balcony and tons of storage (plus a locker)! This well managed, meticulously maintained building has a great community and offers private exercise room, sauna, BBQ area, billiards room, party room and workshop all at your fingertips. Perfectly situated on a quiet street - steps to parks, excellent schools, public transit and shopping. Bonus - the Hungry Hollow Ravine Trail System is just a stone's throw away! (id:26049)
Lot 3 Pawley Place
Caledon, Ontario
Welcome to Eagle's View by Casamorra Homes, an exclusive opportunity to own a true Executive Townhome in Bolton. This hidden gem blends boutique luxury with stunning natural beauty and breathtaking views. Nestled at the crest of the Humber Valley on a court off a court near essential amenities and the town's peaceful charm, this community features elegant 2-storey Executive Boutique Towns that feel like home. Enjoy standard luxury features and finishes a Bolton Town has never seen before including 10ft ceilings on the main floor and 9ft ceilings in the basement and second floor, Vintage hardwood flooring throughout, finished oak veneer stairs including to basement. This unit comes with panoramic views, a walkout basement backing onto the Humber Valley Ravine. Offering 2 years free maintenance and closing June 2026. This is your opportunity of a lifetime to call this special enclave home **EXTRAS** POTL fees for snow removal and landscaping of common areas $289/month (id:26049)
615 - 2200 John Street
Markham, Ontario
Welcome to Ascot Mansions by Shane Baghai in Thornhill. This Penthouse Unit Featuring 9 Foot Ceilings Was Originally a 3 Bedroom Unit and Now Has The Added Space of a 2 Bedroom + Den (But Can Be Converted Back). Through The Large Wall to Wall Windows Sun Fills 1,375 Square Feet of Living Space and Provides Beautiful West Facing Views and Sunsets. Two Balconies For Your Outdoor Enjoyment and Views Overlooking All the Green Space In The Surrounding Area. Easy Access to Transit With Bus Stop On The Corner, Bayview Glen School District. (id:26049)
5 Mendys Forest
Aurora, Ontario
Don't Miss This Opportunity To Own The Perfect Detached Home in Prestigious Hill's of St. Andrew's Community * Long Driveway No Sidewalk * Large Corner Lot * Walk Out Basement * Fully Fenced Backyard * Breakfast Area W/O to Large Deck * All Spacious Bedrooms * Bright Sun Filled Exposure * 2 Car Garage * Expansive Windows * Full Chef's Kitchen With Quartz Backsplash + Built In s/s Appliances + Butler's Pantry * Modern Vanities W/ Granite Shower * Hardwood Floors Throughout * Pot Lights in All Key Areas * Primary Bedroom With 4 Pc Spa Like Ensuite & Large Walk-in Closet * Minutes From Prestigious and Top Rated St. Andrew's College and St. Anne's Private Schools + All Primary And Secondary Schools * Steps From Multiple Parks Including Tennis, Basketball, Baseball Diamond, Playgrounds * Close to All Shopping Amenities ***Must See!!! (id:26049)
701 - 270 Palmdale Drive
Toronto, Ontario
Welcome to this beautifully renovated 2-bedroom, 2-bathroom condo offering the perfect blend of style and function. Featuring updated laminate and vinyl flooring throughout, this spacious unit boasts a modern kitchen complete with a breakfast area, quartz countertops, newer cabinetry, a built-in pantry and stainless steel appliances - including a fridge, stove, and built-in microwave. The sun-filled L-shaped living and dining area opens onto a large, west-facing balcony with stunning unobstructed views. An additional storage room offers versatile space that can easily serve as a home office or cozy den. Down the gallery-style hallway, you'll find two generously sized bedrooms. The primary suite features a walk-in closet, a second double closet and a private 2-piece ensuite. Residents enjoy access to excellent building amenities including an exercise room, sauna, party/meeting room and secure entry system. Located near shopping, transit, restaurants, and with quick access to Highways 401 and 404, this condo offers the ideal blend of space, comfort, and city convenience. All utilities and cable TV are included in the maintenance fees. (id:26049)
111 - 38 Avenue Road
Toronto, Ontario
Luxury and style await at The Prince Arthur, one of Toronto's most exclusive addresses. Newly renovated with no stone left unturned, this spectacular 2-storey townhome offers a rare opportunity in the heart of Yorkville. Expansive open concept main floor is an entertainer's dream with 10 ft ceilings, white oak herringbone floors and designer light fixtures. Striking glass staircase with custom wine storage overlooks spacious dining room. Living room with coffered ceiling, floor-to-ceiling Nero Marquina fireplace and oversized windows. Chef's kitchen featuring 14 ft center island, Subzero refrigerator, Miele appliances, Pro Chef stainless steel sink and custom backsplash. Walk-out to a terrace one can only dream of with 400 sq ft of tranquility in your own private garden overlooking a manicured courtyard. Second floor featuring generously sized primary bedroom with coffered ceiling and walk-in closet with custom built-ins. Ultra-luxurious primary bath with 70" Baden Italy double vanity and Knief freestanding tub. Second bedroom with mirrored recessed ceiling. Steps to cafes, boutiques, restaurants, museums and everything Yorkville has to offer. **EXTRAS** White glove concierge and porter service. 24 hour valet parking and extensive amenities. See feature sheet for further details. (id:26049)
88 Oriole Drive
East Gwillimbury, Ontario
Discover 88 OrioleWelcome to a well-maintained family home in the highly desirable Holland Landing community. Nestled on a quiet court, this property offers added privacy and reduced traffican ideal setting for families.This stunning 4+1-bedroom, 3-bathroom home is situated on a spacious lot, next to a peaceful green space. Perfect for nature lovers and families seeking peace and relaxation, the home features a four-season sunroom a cozy art studio and a large deck, both offering serene views of the surrounding conservation area.Lot Size: 70.05 ft frontage with 212 ft depth, providing ample space for outdoor activities.Living Space: A total above-grade floor area of 2,240 sqft, plus a finished basement of 801 sqft.Renovations & Updates: Modern finishes from a 2016 renovation, brand-new hardwood floors (2025), a newly laminated basement floor, a new garage door with opener, and fresh paint, making this home completely move-in ready.Parking: A 2-car attached garage with 480 sqft of space, plus driveway parking for 6 vehicles, offering a total of 8 parking spaces.No sidewalk on the street, allowing for an extended driveway area.The sprinkler system is included and sold as-is.This home offers a unique blend of features, making it both a valuable investment and a comfortable family residence. Dont miss the opportunity to make this property your own! (id:26049)
3907 - 7 Mabelle Avenue
Toronto, Ontario
Look No Further, This 2-Bedroom + Den And 2-Bath Unit Is The One That You've Been Waiting For. This Spacious And Tastefully Upgraded Unit Boasts 9-Foot Ceilings, Loads Of Natural Light From The Floor To Ceiling Windows, And A Fantastic South East View Of Toronto. Custom Built-In Cabinetry, Media Shelves, And Closet Organizers Provide Storage Opportunities Throughout This Beautiful Space. Upgraded Tiles In Both Bathrooms. Recently Painted. A Lovingly Maintained Suite Waiting For Your Personal Touch To Make It Yours. **EXTRAS** Incredible Tridel Development Featuring Resort-Like Amenities In A High-Demand Location Surrounded By Many Opportunities For Entertainment And Enjoyment. (id:26049)
22 - 3420 South Millway Way
Mississauga, Ontario
Charming Townhouse in "The Enclave" complex. This bright and airy townhouse boasts modern upgrades and a prime location .The kitchen features granite countertops and stainless steel appliances, while the dining room opens to a private patio perfect for outdoor relaxation. Enjoy hardwood floors in the living and dining areas, adding warmth and elegance. The spacious primary bedroom includes an updated 3-piece ensuite with a large glass shower, granite countertops, and his & hers closets.Convenience is key with direct garage access and ample storage throughout. Ideally situated near shopping, transit, parks, library,highway 403 and a hospital, this home offers both comfort and accessibility.Dont miss this opportunity schedule a viewing today! (id:26049)
207 B - 38 Gandhi Lane
Markham, Ontario
Take this rare opportunity to acquire this stunning 3 + 1, 3 bathrooms, 1380 SQ unit. The extra large den is perfect for a home office, dedicated nursery or additional entertainment space. The open concept living, dining and kitchen area is fantastic for entertaining family and guests. The unit features floor to ceiling windows facing south to allow ample natural light to start the day. The large balcony with finished wood flooring and glass railing offer a soft and comfortable unobstructed relaxing view . Stainless steel appliances finish this chef style kitchen with an oversized upgraded island/breakfast bar with bright quartz counter tops. Pavilia Towers has created an unprecedented resort-style atmosphere. Amenities, Including A Fully Equipped Fitness Center, Indoor Pool, Library, Billiards, Ping Pong, Party Room, Children's Play Room, Yoga Studio. Great care has been taken to provide clean, artfully landscaped grounds, perfect for an afternoon stroll or a morning jog. A beautiful common private courtyard provides BBQ access, along with shaded lounge areas perfect to unwind after a stressful day. Steps away from Viva transit and minutes from 404 and 407 and GO transit. Extremely low property management fees and within school boundaries for the TOP schools in Ontario for St Robert Catholic High School, top1 high school in Ontario and Thornlea Secondary School, the top20 in Ontario, Doncrest Public School, score 9.2 ranking 68/3021. Walking distance for to a large array of near by restaurants and shops. One of the most sought after locations. Have it all at your fingertips today (id:26049)
111 Dollery Court
Toronto, Ontario
Rare Large 2100 sq ft Semi in Prestigious Westminster at the End of a Cul-De-Sac Backing onto Recreation Trail, No Neighbours at Side or Back! Spotless Original Condition. Open Concept LR/DR. Large Family Room Overlooking Greenspace from W/O. Wonderful Primary Bedroom with makeup area, 4pc Ensuite Large Closet and Dressing Area and W/O to Balcony! Double Door Entry. Butler's Pantry. Garage Access to Home. Oversized Garage. 4 Car Parking, Steps to Synagogue, Centennial Center, and G Ross Lord Park. A Great Find! (id:26049)
2 Citadel Drive
Toronto, Ontario
Meticulously maintained all bricks 2+1 Bedroom Bungalow Sits On The Best Spot of a coveted & Private Cul-De-Sac, with widening rare pie-shaped lot (150 ft deep), in a Quiet and Family Friendly neighbourhood. Backs On To A Tributary Ravine With Mature Trees & Lush Grass. Superb Functional Floor Plan! Over-sized Primary bedroom (can easily be turned into 3 bedroom on above-grade). Freshly painted. Roof replaced in 2024! Upgraded & Modern windows & blinds. Separated Entrance to a spacious and Bright (above-graded windows) fully finished Basement ( Extra income potential!) with family room (Fireplace), recreation/gym room, bedroom, & an updated 3-piece bathroom. Custom-built attached garage with remote control doors open at the Front & Back. Professionally finished landscaping with generous use of Masonry. Upgraded glass insert Front door with sidelight and Back door. Close to the New Kennedy LRT station, public transit, restaurants, shops, schools, & much more! Move-in ready!! Great opportunity to stay for a few years then REBUILD a huge Mansion on such a rare Pie-Shaped Lot with Ravine in Toronto City!! (id:26049)
37 Abbeywood Trail
Toronto, Ontario
**Denlow PS School Area**Situated in the heart of the highly sought after and prestigious Banbury-Don mills & family-friendly, tree-lined street & easy access to all amenities(private schools,public schools 7 shopping,parks-gardens)**Exclusive--Remarkable Family Home----60.28Ft Widen Back/a Pie-Shaped/Private backyard(Quiet Resort-like backyard) & RARE-FIND in area & UNIQUE/full Walk-Out lower level**Apx 2700Sf(as per mpac)+lower level/full walk-out & finished lower level***Generous Living Room & Well-Laid Dining Room--Super Bright Lr/Dr Area & Gourmet Kitchen Combined Breakfast Area & Serene Therapeutic Setting with Green-view/additional sunroom(enjoy your morning coffee in the bright/sunfilled this room)**Utmost Comfy & Privacy of Large Family Room for family-friend gathering/entertaining & Generously-proportioned all bedrooms with an inviting natural sunglighting thru-out windows**Fully finished--an UNIQUE--Walk-Out/Spacious lower level **EXTRAS** *Newer Double Dr Fridge,Newer S/S Stove,Newer S/S Hoodfan,Newer S/S B/I Dishwasher,Existing Washer/Existing Dryer,Fireplace,Upgraded Elec Amps,Updated Furance,Cac,Hardwood Floor (id:26049)
926 Willowdale Avenue
Toronto, Ontario
**Beautifully Renovated** Recently----------***$$$ Spent on Renovations***-----------Charming----Impressive/Captivating--Open Plan Layout/Stylish Renovation----------Super Spacious Living/Dining Rooms & Large/Upgraded--Updated Kitchen Combined & Featuring Large windows with Abundant Natural Lighting/Garden View in Living/Dining Room***Elegantly-arranged/Good Size of All Bedrooms--Overlooking Garden-view with Large Windows,Mirrored closet***Separate Entrance to A Large Open Concept Rec Room Includes a Kitchen, Bathroom & 3Bedrooms(Potential----Potential Rental Income Opportunity or Family Entertaining Place)------Eat-In Kitchen Combined with Spaciously arranged, Open Concept/Massive Rec Room, Large with Windows 3Bedrooms & -------TOO MANY TO MENTION TO THE UPGRADED LISTS------Newer Furnace,Newer Elec Panel,newer Ele Sub-panel for the Basement,Newer Kit(Main),Newer Appl,Newer Countertop,Newer Backsplash,Extra Kit with Appl(Basement),Newer Washrooms,Newer Windows,Newer Shingle Roof,Newer Hardwood Floor,Newer Doors & Baseboard,Newer Trims,Newer Pot Lighting & Chandeliers,Newer Main Entrance Dr,Fenced Private Backyard & More---------Suitable For Families/End-Users Or Investors***Convenient Located To Yonge St,Subway-Shops,Parks & More------Perfectly Move-In Condition Home (id:26049)
130 Mckee Avenue
Toronto, Ontario
**3,766 SQ FT(As Per Mpac)+Finished Basement** Stunning & Elegant 5 Bdrm Custom Built Executive Home In The Heart Of Prestigious Willowdale Area. Combined Lr & Dr W/ Carved Stone Gas Fp, W/ Cove Ceiling In Dr, Eat-In Kitchen With Granite Counters, Stainless Steel Appls & Centre Island, Butler's Pantry & Closet, Open To Family Rm W/Stone Gas Fireplace, Bi/Iwall Unit, W/O To Deck, Mn Flr Library/Office W/ Bi Bookcase & Coffered Ceilings, Brazilian Cherry (Jatoba) Hardwood; Limestone Flrs & Elaborate Mouldings,10 Ft Ceilings On Mn Flr, 9 Ft On 2nd Flr & Bsmt, Winding Staircase Open From Bsmt To Skylight. Lge Master Suite With Stone Gas Fireplace,6-Piece Ensuite W/ Separate Shower & Tub W/Jets, Walk-In Closet, 2nd Flr Laundry Rm, Fin Bsmt W/W/O Can Be Converted To 2/3 Bdrm Apartment Situated On A Lrg Lot W/Gazebo, Walk To Earl Haig Hs & Mckee Ps, Walking Distance To North York Centre Subway Station, Bayview Village, Places Of Worship, Close To Highways, 3766 Sq Ft Per Mpac, Plus Fin Bsmt ** EXTRAS**Elf, Window Coverings, Fridge, Wall Ovens (Convection & Speed) Warming Drawer, Induction Cooktop, Washer, Dryer,,Freezer, Cac, Gas Barbecue, Exclude Mailbox, Stained Glass Window Coverings & Patio Stones In Gdn, Hwt (R), Electric Car Equip. (id:26049)
46 Coolmine Road
Toronto, Ontario
Welcome to the Prestigeous Du-West Community! A wonderful & Diverse Neighbourhood with Charm & Character! Located in the Heart of Restaurants, Schools, Parks, Shops & Much More! This Spacious 2 Storey + Rooftop Patio Also Has Basement Apartment Rental Possibility. Enjoy Life in The Heart of the City. High Walk/Bike Score with Easy Access to Transit, Highways, Downtown & Amenities. Seldom Available Homes in This Area Makes it an Absolutely Must See! Same Owner for Over 50 Years. (id:26049)
40 Brinkley Drive
Brampton, Ontario
Location, Location, Location! Ready to move in, Priced to sell, This home has been freshly painted! Formal Living and Dining Rooms, Open concept family room with Cathedral Ceiling, gas fire place, Upgraded custom maple kitchen with center island & walkout to Concrete Patio! walk in pantry, Quartz countertops and Quartz backsplash, built in appliances. Pot lights throughout! 4 Spacious bedrooms, double door entrance to huge Primary bedroom with Large ensuite including soaker Tub and Separate shower, walk in closet! main floor laundry and entrance from garage to home. separate entrance to finished basement with 2 bedrooms, 4 piece washroom, rec room and kitchen. Seller and listing agent do not warrant the retrofit status of finished basement. (id:26049)
1108 - 117 Mcmahon Drive
Toronto, Ontario
Bright 2 Bedroom + 2 Baths Spacious Layout Corner Unit. Total 828 Sq Ft + 145 Sq Ft Balcony. 9-Foot Ceilings, Laminated Floor Through Out, Modern Kitchen W/ High Grade Appliances. Walking Distance To Ikea, Canadian Tire, Ttc, Bessarion Subway, Go Train & Bayview Village. Excellent Building Amenities. Convenient Location Close To 404 & 401. One Parking & One Locker Included. (id:26049)
2205 - 30 Malta Avenue
Brampton, Ontario
Situated in a community with easy access to shopping, transit, schools, parks, highways, and other amenities, this complex features an outdoor swimming pool and a tennis court. The unit includes two bedrooms, two 4-piece bathrooms, a spacious solarium that can be converted into a bedroom, a roomy living and dining area, an eat-in kitchen, and a generously sized laundry room. Tandem parking can park two cars. Well-maintained and ready for you to move in and enjoy! (id:26049)
10173 Huntington Road
Vaughan, Ontario
Discover modern living at its finest with this brand-new freehold townhouse in the highly sought-after Impressions community by Fieldgate, located in the heart of Kleinburg. Boasting 2,423 sq. ft. of sun-filled space, this home offers a contemporary open-concept layout designed for todays lifestyle. The main floor features a spacious living and dining area, a cozy family room, and a versatile den, ideal for a home office or personal retreat. The sleek, open-concept kitchen is perfect for entertaining, with a bright breakfast area that invites natural light throughout.Upstairs, enjoy generously sized bedrooms, each offering comfort and privacy. Some feature ensuites and walk-in closets, adding a touch of luxury. The upper level also includes a convenient laundry room. The home is carpet-free, with hardwood flooring throughout, providing both elegance and durability. Step out onto the balcony to unwind and take in the fresh air. The large basement, with rough-ins for a washroom and second laundry, offers potential for customization to fit your needs.Covered under Tarion Warranty, this home guarantees quality craftsmanship and peace of mind.The location of this townhouse is unmatched. Just minutes away from the community center, McMichael Gallery, a hospital, parks, and top-rated schools, you have everything you need at your doorstep. Explore scenic trails, enjoy the charming local cafes, and take advantage of the boutique shops in the area. With easy access to major highways, commuting is a breeze, offering a perfect balance of tranquility and convenience.This home is an exceptional opportunity to enjoy a luxurious lifestyle in Kleinburgs most desirable community. (id:26049)
2135 - 7161 Yonge Street
Markham, Ontario
Excellent Location At Markham Thornhill! One Bedroom W/Unobstructed West View ~563 Sq. Ft. Plus Huge Balcony! Lot Of Sunlight! 9' Ceiling! Laminate Floor Thru-Out! Brand New Modern Kitchen W/Granite Counter Top! Direct Indoor Access To Shopping Mall/Supermarket/Medical Office/Retail Stores/Salons/Cafe & More! Great Amenities! 24Hr Concierge! Indoor Pool! Gym! Party Rooms! Guest Suites And So Much More! Move-In-Condition! **EXTRAS** All Existing: Window Coverings & Blinds, S/S Fridge, S/S Stove, S/S Built-In Dishwasher, S/S B/I Microwave W/Exhaust, Stacked Washer & Dryer. ( One Underground Parking )2- chandeliers in family room & kitchen area, will be replace with builder fixture. The brown cabinet in the laundry room, and white closet in the bedroom are belong to the owner. (id:26049)
1504 - 15 Greenview Avenue
Toronto, Ontario
Luxurious Famous MERIDIAN Condo By TRIDE *Excellent Location. Freshly And Newly Painted, New Appliances, New Floor! Steps To Finch Subway Station. Functional Layout With 2 Bedrooms And 2 Bathrooms. Beautiful East View. Granite Counter-Top. *Very Practical Layout * Excellent Rental Potentials *Best Value with Respect to The Quality and Location *Parking and Locker Included *TTC, Etc , 5 Star Amenities **EXTRAS** Luxuries Lobby, 24Hrs Security, Indoor Swimming Pool, Gym, Sauna, Party Room, Visitor Parking, Guest Suites And More. (id:26049)
3722 Densbury Drive
Mississauga, Ontario
Luxury Living in Lisgar! Head turning Curb Appeal, Professionally landscaped Exterior w/ Evergreen Edging & Oasis Backyard. Crafted & Reno'd (2018-Present). Over 3000 sqft of Combined living space, 4+1 Beds, 4 Baths, Garage Access & Separate Side-Entrc (2020). Seamless Finishes and Timeless Colour Palette. Enriched Laminate Floors & 24x24 Tiles thru/o. Modern, Lando Lighting Chandeliers dazzle each room as the Open flowing Foyer leads from Sep Dining Rm to Opulent White Kitchen. Carrera style Quartz counters, Lrg Kitchn Island, Pot Filler, and Chef Quality B/I App's. Endless storage w/Great ext'd & glass Ft. cabinets. Sep Staircase leads to Private Upper Lvl Great Room w/incredible Vaulted Ceilings, Abundant lighting w/Arched Windows & Pot Lights, Stone Feature Wall. Main Staircase w/Grand Chandelier leads to Sleeping Quarters. High-Class Finishes cont' in Grand Mastr Bdrm. 4Pc Ensuite w/Heated Tiles, Auto Fan, Couples' Vanity & Shower Room. Executive W/I Closet. Great sized Bdrms. Modern Baths. Lower level Games Room & Gym, Complete w/ 3Pc Bath & Pub Style Wet Bar. Great In-law/ Nanny suite Potential. Enjoy all 4 Seasons w/ Firepit, Gas Hookup for Bbq and Cozy up in your Hot tub! Shop Toronto Premium Outlets, Enjoy Golfing at the many Country Clubs off of Trafalgar, and seamless commuting with Lisgar GO Station. (id:26049)
1310 - 608 Richmond Street W
Toronto, Ontario
THE HARLOWE LOFTS! Produced by Lamb Development Corp. Accurately defined as timeless beauty with a sense of crafted quality. Spacious, elegant, thoughtfully designed units by Core Architects. Presenting this bright 1+den, 1 bath unit w/ PARKING & LOCKER, offering just under 750sqft of living space + open balcony with clear panoramic views of the city. Less than 10yrs old. Soaring 9ft exposed cement ceilings. Located in the heart of the Fashion District steps to top rated restaurants, bars, dance clubs, artist studios, clothing boutiques, public transit & much more! Enjoy the vibrant Toronto night life. Hotel inspired lobby & common areas. Foyer presents eat-in kitchen upgrades w/ sleek high-gloss cabinetry, quartz counters, SS appliances, centre island & ensuite laundry. Large living comb w/ dining room w/ flr-to-ceiling windows offering unobstructed city views is the perfect space for buyers looking to host. Separate den ideal for home office, nursery, guest accommodations or space for pets. Primary bedroom w/ sliding doors & flr-to-ceiling windows providing ample natural light. Open balcony perfect for morning coffee or evening drinks. (id:26049)
6 Adele Avenue
Toronto, Ontario
Detached Toronto Home With Premium 50X119.08Ft Lot! Great For A Family Or Easily Converted To Walkout Basement For Income Potential. Spacious Open Concept Living & Dining Room! 4 Bedrooms With Lots Of Storage! Office Upstairs Has B/I Desk & Storage! Large Detached Garage @ Rear With A Powered Workshop/Storage! Lots Of Parking. Backyard Oasis With Custom Deck, Landscaping & Privacy Fencing! Convenient Location Close To Hwy/Ttc, New Humber Hospital, Schools & More! Smart Thermostat; Thermal Windows And Doors. Updated Interlock, Eavestroughs and Asphalt Paving (2024). (id:26049)
506 - 8 The Esplanade Street
Toronto, Ontario
Client RemarksRare & Beautiful Corner Unit At The Iconic L Tower! This 1 Bedroom Plus Den Features 663 Sq Ft Of Comfortable Yet Functional Living Space, Floor To Ceiling Windows Allow For Amazing North West City Views, Gourmet Kitchen With High End Miele S/S Appliances, Granite Countertops, Backsplash, Undermount Lighting & Potlights, Spacious Den Can Be Doubled As A 2nd Bdrm, Home Office Or Dining Area, 9 Ft Smooth Ceilings,Stacked Laundry & Locker, Walking Distance To Union Station, Financial Core District & Waterfront! 24 Concierge, This Unit Has It All (id:26049)
228 - 231 Fort York Boulevard
Toronto, Ontario
Welcome to your Atlantis condo life style in the heart of Toronto! This beautifully maintained 2 bedroom, 2 bathroom condo, with secure underground parking , offers a perfect blend of modern living and urban convenience. As you enter, you'll be greeted by an open-concept living space filled with natural light, thanks to large windows that frame stunning views of the surrounding area. The spacious living room flows seamlessly into a contemporary kitchen, complete with stainless steel appliances, granite countertops, making it an ideal space for both cooking and entertaining. The master bedroom features an ensuite bathroom and double door closet , providing a private retreat. The second bedroom is perfect for guests, a home office, or a child's room, with easy access to the second bathroom. Step outside onto your private balcony to enjoy morning coffee taking in the vibrant city views adjacent to the Bentway skating club, Additional amenities include in-unit laundry, dedicated parking, and access to building facilities such as a Recreation center with SALTED WATER Swimming Pool, Whirlpool INDOOR AND OUTDOOR AT THE TERRACE, Sauna In Bathrooms, state of the art exercise room with running track , sun deck and lakeside view terrace. Located just minutes from Coronation Park, Martin Goodman walking , running and cycling trail ,Dog park , Billy bishop airport , BMO Field, CNE, King Street West entertainment parks, and public transit, this condo offers the ultimate urban lifestyle. (id:26049)
3806 - 138 Downes Street
Toronto, Ontario
The Luxury Sugar Wharf By Menkes At The Waterfront, Mins Walk To Union Station, Financial & Entertainment Districts, Sugar Beach, Lcbo, Loblaws, Farm Boy, St. Lawrence Mkt, & All Amenities. Stunning One Br W/ Full Balcony, Unobstructed East View, Spacious & Functional Layout, Bright & Airy, Modern Open Concept Design, B/I Appliances, Upgraded Kitchen Cabinets, All Laminate Floor, Etc. Excellent Mgnt & $$$ Amenities, Gym, Theatre, Games Room, Party Room & Guest Suites. Full Sized Balcony With Panoramic View Of The City And The Lake, Day & Night. (id:26049)
1376 Tecumseh Park Drive
Mississauga, Ontario
Tucked away in the prestigious Lorne Park community, this stunning back split is more than just a house - it's a home where lifelong memories are made. Designed for refined entertaining and relaxed family living, its versatile layout and thoughtful upgrades create an effortless blend of timeless charm and modern convenience. The spacious eat-in kitchen, featuring travertine floors, abundant storage, and an oversized pantry, makes meal prep and family breakfasts a breeze. The formal dining and sunlit living rooms provide an elegant backdrop for hosting, while the expansive family room with a walkout to the backyard is the perfect spot for weekend hangouts and family time. Summers are spent poolside, with kids splashing while you unwind on the patio, followed by outdoor dinners under the stars - this home was made for gathering. Upstairs, four bright and spacious bedrooms offer custom closet organizers to maximize storage. The grand primary suite features a walk-in closet with built-ins and a private ensuite, offering the ultimate retreat. The lower levels provide incredible flexibility, whether you need a home office, gym, playroom, or in-law suite. Nestled on a private lot with mature trees and ravine-like setting, this home offers a peaceful escape while keeping you connected to everything the city has to offer. Walk your kids to top-rated public and Catholic schools, then enjoy nearby parks, trails, and the breathtaking Brueckner Rhododendron Gardens. Just minutes from Port Credit's boutique shopping and waterfront dining, with quick access to two GO stations and the QEW for an effortless commute. This isn't just a house - it's a place to grow, entertain, and truly call home. (id:26049)
4032 - 5 Mabelle Avenue
Toronto, Ontario
Bloor Promenade By Tridel Prime Location! Bright 2Bed 2Bath Suite With 829 SF Of Modern Living Space. 1 Parking Incl.9' Ceiling And Laminate Flooring Throughout. Stylish Kitchen With S/S Appliances, Backsplash & Center Island. Primary Bed Features W/I Closet & 4PC Ensuite. Ensuite Laundry And Juliette Balcony. Steps To Islington Subway (Bloor Line), Shops, Restaurants. Easy Access To Supermarkets, QEW, Hwy 427 & Pearson Airport. Only A Few Subway Stops To High Park! Top-Tier Amenities: Pool, Sauna, Steam Room, Gym, Basketball Court, Yoga & Spin Studio, Rooftop BBQ, Party & Dining Room, Guest Suites & More! Enjoy City Living At Its Best Show Anytime! (id:26049)
#1005b - 50 Upper Mall Way Sw
Vaughan, Ontario
Assignment: An Urban New Vibe At Bathurst And Centre Street, A New Expression Of Modern Urban Living In Thornhill. Brand New One Bedroom Plus Den! Introducing Promenade Park Towers** Featuring a Wide & Open Layout, a Practical Den, a Large Walk-in Closet, Plenty of Outdoor/Balcony Space, Open Views, 9' Ceilings & More. Excellent Location. Direct Connection to All Shops, Restaurants, T&T Supermarket & More at Promenade Shopping Centre. Walk to Pierre Elliott Trudeau Park, Library, YRT Bus Terminal, TTC, LCBO, Walmart, etc. A Must-See! (id:26049)
134 Lacewood Drive
Richmond Hill, Ontario
Luxury Freehold Townhome on quiet Cul-De-Sac in the heart of Richmond Hill. Premium Ravine Lot. ***No Maintenance Fees*** Approximately 2,400 sq ft + Finished Basement. Great layout for entertaining. Hardwood Floor and 9 Ft Ceiling on Main level. Large open concept Family Room with gas fireplace. Practical kitchen with Bosch stainless steel appliance, granite countertops, ceramic backsplash and center island. Spacious Primary bedroom features walk-in closet and a 5pc Ensuite with towel warmer. Exceptional Great room with walk out to deck and back yard. Two decks 240 sq ft each. Potential for In-Law Suite or apartment with separate entrance through garage. Amazing location with walking distance to parks, kids playground, walking/biking trails, shopping, restaurants, best schools in the GTA and more. ***MUST SEE*** (id:26049)
5001 - 395 Bloor Street E
Toronto, Ontario
Truly A Gem! Brand new, never lived-in unit on the 50th floor of luxury condo "Rosedale on Bloor" with unobstructed panoramic view of the CN Tower, lake and the city. Conveniently located at Bloor & Sherbourne, this south-facing 1 bedroom + den unit offers an open floor plan with an additional study room perfect for those working from home. Floor to ceiling windows with lots of natural light. Steps away from subway & TTC, walk to Yonge & Bloor and shops. Connected to the Canopy Hotel by Hilton. Quick access to DVP and major transit routes. State of the art Amenities include: a huge outdoor terrace with BBQ, gym, indoor swimming pool, theater room, 24 hour security, visitor parking and much more. Parking Spot can Be Purchased From the Builder if Desired. (id:26049)
2 Red Cardinal Trail
Richmond Hill, Ontario
Beautiful Detached Home In Upper Richmond Hill. Solid Oak Staircase. Fresh Painted (2024).Hardwood Floor through out Main Level. Open Concept recreation area in 2nd Floor. Sound Proofed Finished Basement with Nanny's Suite. Roof (2022). Steps To Schools, Public Transit,Trails, Parks, Community Centre, and much more. (id:26049)
1002 - 18 Graydon Hall Drive
Toronto, Ontario
Welcome to Luxury Argento by Tridel. Bright and Spacious 1 bedroom unit. 24 hours Concierge, Theatre room, party room & Lounge, Fitness Centre, Outdoor Terrace and more.Minutes away from Fairview mall, Shops On Don Mills, conveniently transport to Don Mills Subway and to York Mills Subway Station. Easy access to Hwy 401, DVP, parks, restaurants, schools. **EXTRAS** Fridge, Stove, Built-It Dishwasher, Stacked Washer/dryer And All Electrical Light Fixtures.(With one Parking). (id:26049)
106 - 250 John Garland Boulevard
Toronto, Ontario
Discover The Perfect Blend Of Comfort And Convenience In This Bright And Spacious 3-Bedroom, 2-Bathroom Corner Unit Townhouse! Featuring A Finished Basement That Provides Extra Living Space, This Home Is Ideal For Families Or First-Time Homebuyers. Nestled In A Good Location, You're Just Steps Away From Bus Stops, Grocery Stores, Schools, Place Of Worship, And The Vibrant Humber College Community. The Newly Built Finch West LRT Line Is Within Walking Distance, Ensuring Seamless Connectivity Across The City. If you're Seeking Comfort, Convenience, And Modern Urban Living, This Property Is A Must-see. This Home Has Great Potential To Suit Your Lifestyle And Grow With Your Family. Don't Miss This Incredible Opportunity! **EXTRAS** ALL EXISTING: Gas Stove, Fridge, Dishwasher, Washer, Dryer. (id:26049)
595 Caboto Trail
Markham, Ontario
Located in a highly desired neighbourhood of Markham, South Unionville. Easy access to Hwy 7 and excellent connectivity Lots of area amenities. Long-term location desirability and demand. Zoned R2, allows for a myriad of development options including detached dwellings, duplexes, triplexes, and even fourplexes. (id:26049)
1-304 - 50 Old Kingston Road
Toronto, Ontario
This is the one you've been waiting for - brand new kitchen / bathroom / LED light fixtures / LR & Kitchen flooring and much more. Peaceful quiet location atop the tranquil UTSC valley which is a nature lovers paradise. Gorgeous 2 bedroom suite with great floor plan and a huge (33 foot) west balcony for sunsets, 2 large in suite closets plus an oversized 8' x 8' locker behind your parking spot. Maintenance fee includes everything: taxes, heat, hydro, water, internet, cable, common elements. Parking spot conveniently located near the elevator. Fantastic amenities: New laundry facilities, indoor pool, sauna, billiard room, exercise room, library, party room, craft room, workshop, meeting room, Close to shopping, transit, Hwy 401. Site pet restrictions allow cats, but not dogs. Laundry conveniently located in the basement of building 3 with newer machines. This suite is move in ready and perfect for downsizers. (id:26049)
868 Danforth Place
Burlington, Ontario
The ultimate in lakefront living! This nearly half an acre extraordinary waterfront lot with Riparian Rights delivers a Muskoka-like escape right in the city! Nestled on a coveted street in Bayview, this hillside retreat boasts 130' of private shoreline, offering an unmatched waterfront lifestyle. Completely renovated, this stunning home spans over 3,700 SF across three levels, plus an additional 1,300+ SF of outdoor decks and balconies - perfect for soaking in the unobstructed views. Built seamlessly into the hillside, the home showcases a Scandinavian-inspired kitchen with stone counters, spacious island with breakfast bar, wine fridge, integrated Thermador appliances, and access to a private balcony. The main level also features an open concept living room with a gas fireplace, sunken dining room with floor-to-ceiling windows and skylights, guest bedroom, and a spa-inspired three-piece bathroom. Mid-level, the primary suite offers a walk-in closet, lavish five-piece ensuite, and private balcony access with water views. Two additional bedrooms, a stylish five-piece main bathroom, and a convenient laundry room and doggie-spa complete this level. The professionally finished lower level was designed for entertaining and family enjoyment. It features a bar/kitchenette, recreation room with an electric fireplace, and direct access to an expansive deck with hot tub. A fifth bedroom or office with a private two-piece ensuite, gym, and ample storage space round out this incredible space. With five walk-outs leading to stunning outdoor spaces, this property was designed to maximize lakefront enjoyment. Additional highlights include a hidden front entrance for the ultimate in privacy and a private dock with built-in seating. Incredible south-facing views - enjoy dazzling sunrises over the bay and twinkling night lights from Hamilton Harbour. This one-of-a-kind waterfront sanctuary offers an unparalleled lifestyle - a rare opportunity to own a lakeside paradise in the city! (id:26049)
3604 - 311 Bay Street
Toronto, Ontario
Elegance And Opulence Awaits You At The St. Regis Residences. Welcome To Suite 3604, A Beautifully Appointed And Meticulously Maintained 2 Bedroom, 2 Full Bathroom Corner Suite. Spanning Just Shy Of 1,900 SF With No Expenses Spared - Designer Upgrades Along With 10.5ft Coffered Ceilings, Wainscotting, Marble & Italian Hardwood Flooring Throughout. Spacious, Open Concept Living & Dining Rooms Boast Ample Natural Light And Sweeping South East Views Of The Cityscape & Lake Ontario. All Window Coverings Included [Drapery, Sheers & Automated Shades]. Generously Sized Primary Bedroom Retreat Boasts Double Closets And A Spa-Like 6 Pc. Ensuite With Large Freestanding Bath & Heated Floors. Chefs Kitchen Offers Integrated Miele Appliances, Downsview Cabinetry, & Eat-in Breakfast Area. Enjoy Daily Access To Five Star Hotel Amenities: 24Hr. Concierge, Spa, Indoor Salt Water Pool, Sauna, State Of The Art Fitness Centre, Valet & Visitor Parking, As Well As The Private Residential Sky Lobby & Terrace On 32nd Floor. (id:26049)
11 Main St (432/438 Davis) E
Newmarket, Ontario
Hello Developers and Investors, excited to bring to your attention a very rare opportunity to own an assembly of lands located within the Urban Centres Secondary Plan. This plan identifies that the subject properties are within the Davis Drive Character Area, which permits a variety of uses including low to mid-rise residential, retail, office, live-work, places of entertainment, and post-secondary facilities. Building heights are permitted to range from 3 to 8 storeys, with densities of 1.5 to 2.0 FSI. Additionally, with bonusing, heights can be increased to 10 storeys. (id:26049)
4475 Highway 2 Road
Clarington, Ontario
Welcome to your country home in Clarington! This raised bungalow on a sprawling 1.5-acre lot offers 3+1 bedrooms, a 2-car attached garage, and parking for up to 20 vehicles. Enjoy modern upgrades, including a new fridge, cooktop, dishwasher, water heater, fresh flooring, and elegant quartz countertops. The spacious layout and contemporary features make it perfect for comfortable family living. Located just a minute from Hwy 401, this home ensures easy commuting and accessibility. The walkout basement is suitable for making an in-law suite or rental unit providing extra income. With the possibility of severance for future development, this property is not only a fantastic residence but also a smart investment opportunity. Don't miss out on this unique chance to own a piece of Clarington's charm! (id:26049)
816 - 135 Village Green Square
Toronto, Ontario
Experience luxury living at Tridel's Solaris 2 in Scarborough's coveted Agincourt neighbourhood! Enjoy breathtaking unobstructed east views, Perfect for Admiring the Morning sunrise. This Bright and Spacious 1 Bedroom + Den Unit Offers Exceptional Space, Accessibility, and Convenience. Boasting One of the largest 1+ Den Floor Plans In The Building, this unit features a Generously Sized Den Ideal for Use as an Additional Bedroom Or Office. The Functional Kitchen Includes An Island, and The Living Area Accommodates a Full-Sze Sectional and Dining Table. Adding to Its Appeal, The Unit Includes 2 Tandem Parking Spaces and a Locker. Conveniently Located Just Steps Away From All Amenities Such as Groceries, Shops, Restaurants, a Daycare Center, and Parks, Everything you Need is Within Reach. With Easy Access to Hwy 401, the DVP, and Public Transit, Commuting is Effortless. Don't Miss Out on this Exceptional Opportunity to Reside in One of Scarborough's Prime Locations! (id:26049)
30 Terry Fox Street
Markham, Ontario
Best location in Markham, close to all amenities, Freehold townhouse, no maintenance fee, modern, open concept, spacious, Stainless steel appliances, warm and inviting, hardwood floor, master bedroom ensuite, 2 washroom on second floor (id:26049)
58 Mystic Avenue
Toronto, Ontario
Incredible opportunity to build a fourplex building in most sought after location of Scarborough. Price includes Permit Drawings and Permit Fees. Ideal for builders and investors. Great design and layout. Situated in a quite and family friendly neighborhood. Just a Short Walk to, Transit On Danforth Ave/Danforth Rd & Warden Ave., Variety Village & Birchmount Community Centre & Oakridge Community Centre. Close to Schools, Parks, Lake and other amenities. (id:26049)
41 Transwell Avenue
Toronto, Ontario
Very Elegant Custom Home Nestled On A Huge 60X125 Lot. Located on Quiet Street With Private Backyard. Dramatic Skylight. StunningNatural Limestone Exterior.Wall Panels, Millwork & Built In's Throughout. Spacious Office.Lux Sun-Filled Family Room. Kitchen W/Quartz Countertops &Top-Of-The-Line Appliances.Master Bedroom W/Sitting Area & Spa-Like 6 Pc En-Suite, Huge W/I Closet W/B/I Shelves. Rec Room W/Wet Bar & WalkOut To Garden. Approx. 5700Sf Of Luxury Living Space **EXTRAS** Heated Basement Floor, B/I Speakers, Security Cameras, Designer Light Fixtures, Paneled Double Door Fridge, Built In Oven and Microwave,Wine Cooler. 2 Laundry Rooms. (id:26049)
1005 - 86 Dundas Street
Mississauga, Ontario
Perfectly situated at the prime intersection of Hurontario & Dundas in Cooksville, this stunning condo offers unmatched connectivity, just minutes from the future Hurontario LRT & BRT stops. This beautifully designed suite boasts 661 sq. ft. of interior living space plus a spacious balcony, ideal for hosting friends and family. The primary bedroom features a sleek 3-piece ensuite, while the versatile den, comparable in size to a bedroom, can serve as a second bedroom or home office. The open-concept layout is bright and inviting, with 9-foot ceilings, floor-to-ceiling windows, and a modern kitchen equipped with built-in appliances, quartz countertops, and a matching backsplash. Brand-new light fixtures and window coverings add a stylish touch. Enjoy stunning, unobstructed views of Cooksville and Square One. Currently tenanted with A+ tenants, this property is a prime investment opportunity, or it can be provided with vacant possession. World-Class Amenities Include: 24/7 Concierge Outdoor Terrace Party Room Gym & Meeting Room Cabana-Style Seating & BBQ Dining Area Located just 10 minutes from Square One, with easy access to Sheridan College & the University of Toronto Mississauga, and conveniently close to major highways (403, 401, & QEW). (id:26049)
104 Mojave Crescent
Richmond Hill, Ontario
Welcome to 104 Mojave Crescent. Located In Much-Sought-After Westbrook, Exuding The Utmost In Elegance, Stunning Principal Rooms, Open Concept Living with Cathedral Ceiling & Dining with Easy Access To Gourmet Chef's Kitchen With Granite Countertop & Custom Backsplash, Top of the Line Appliances, Open To Breakfast Area & Family Room w/Gas Fireplace. W/O To Expansive Patio, Heated Salt-Water Pool, Steel Canopy/W Seating, Family Size Change Room/Storage + 2Pc Outdoor Bath.2nd Flr Includes Opulent Primary Retreat O/L Backyard With 6 Pc Spa Ensuite, Large Tub, Designer Double Sink, Shower with Massage Jets & Rain Shower, His/Hers Walk-in Closets w/Organizers. Large 2nd & 3rd Bed's, 4PC Family Bath, 4th Bedroom O/L Front Garden, w/3Pc Bath, W/I Closet w/Organizers. Large Basement with Cold Cellar, Tons & Tons of Storage w/Rough-In for Bathroom, Family-Size Rec Room/Combined with Weight Room, W/I Closet. Entertain in Your Sound-Proof Media Room, Including All Equip & Cinema-Style Seating. This neighbourhood has great elementary & secondary schools, elementary special programs, and secondary special programs. It also provides easy access to parks and plenty of shopping, as well as proximity to YRT &VIVA transit lines. **Please Note That There Is NO Sign On The Property** (id:26049)



