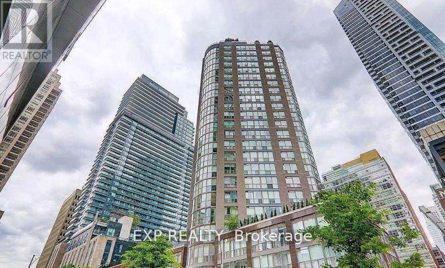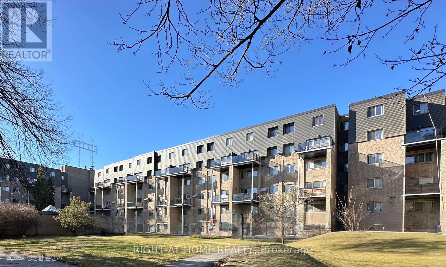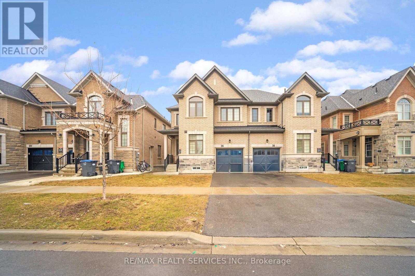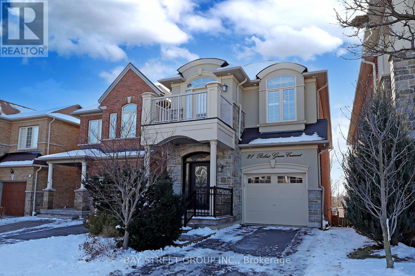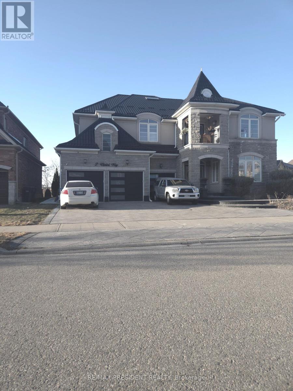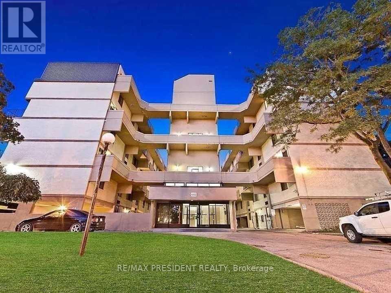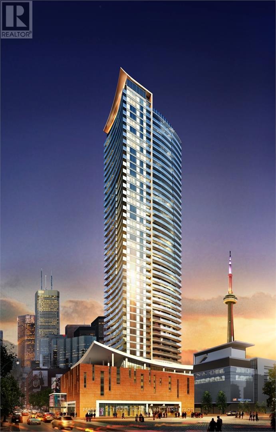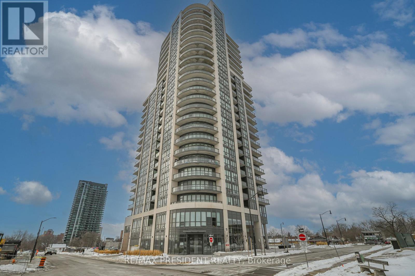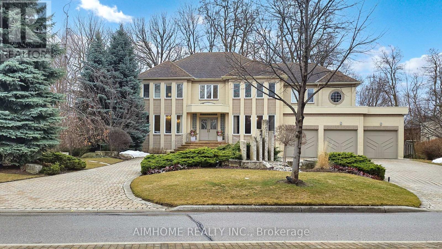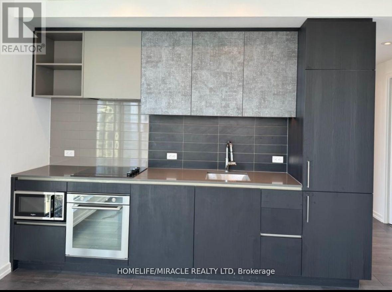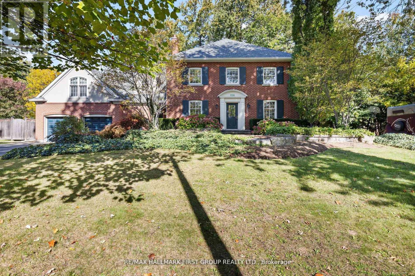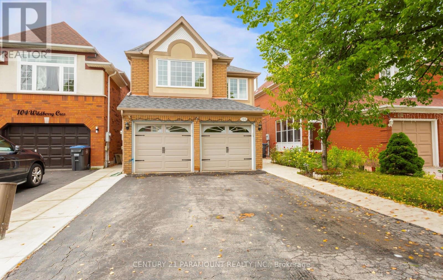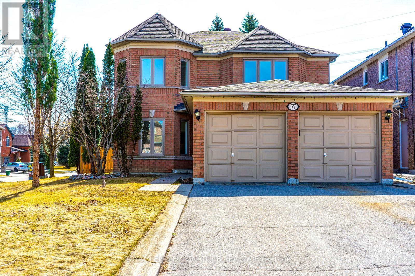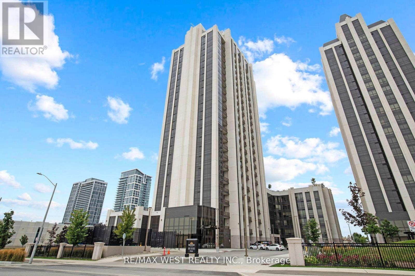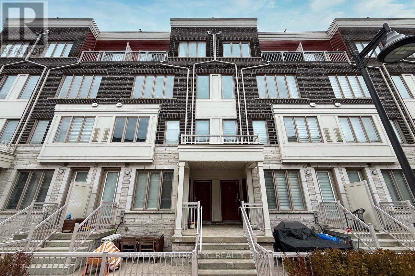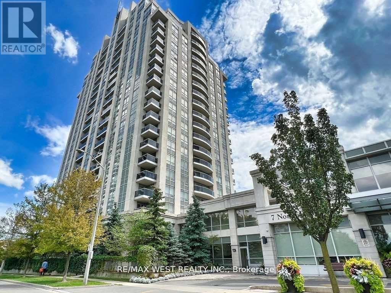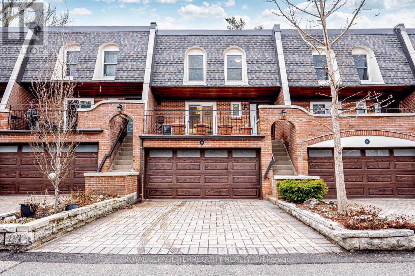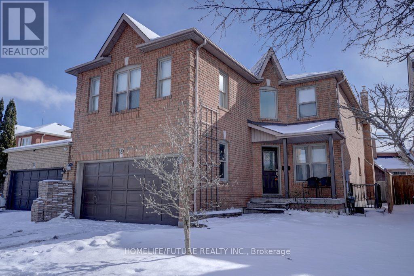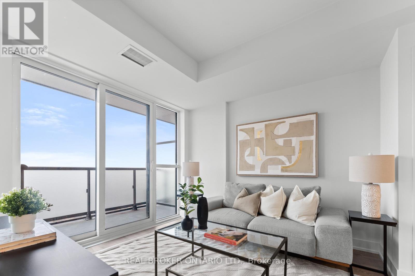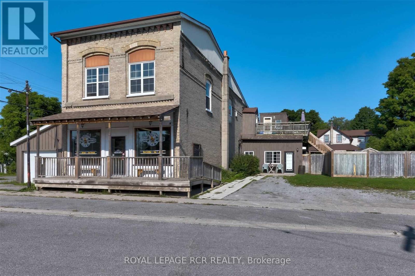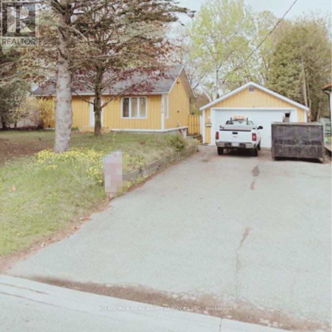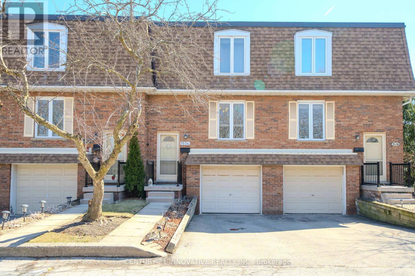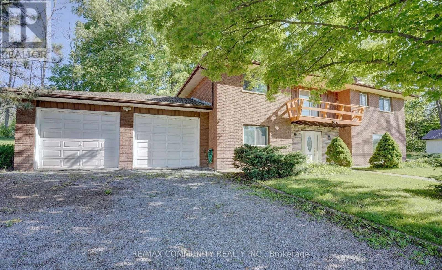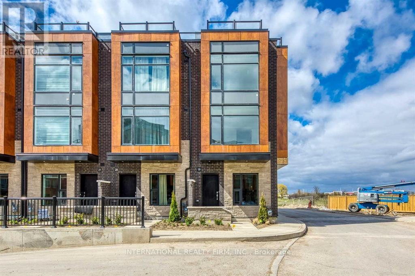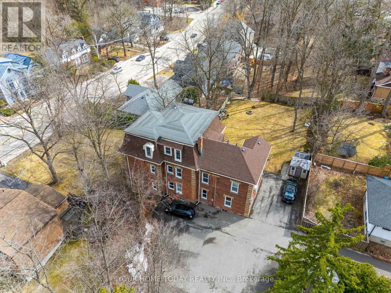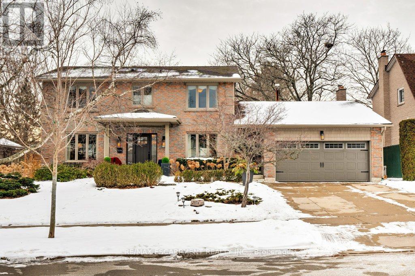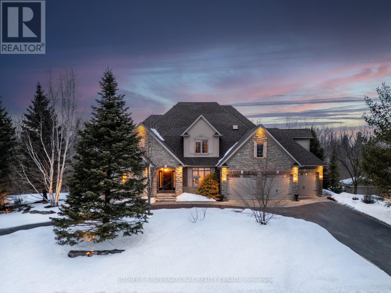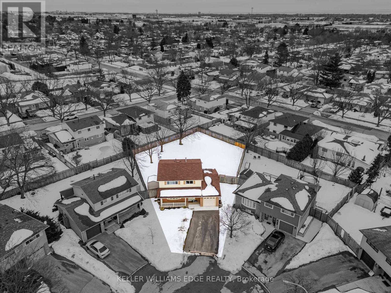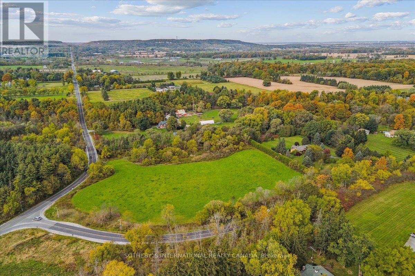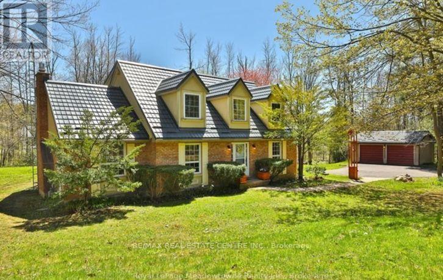2508 - 24 Wellesley Street W
Toronto, Ontario
Here is your opportunity to own a spectacular 2 Bedroom*2 Baths plus Terraced W/Clear Panoramic Views Of Skyline & Lake-Breathtaking!Brand New Flooring throughout.With in the renowned Century Plaza located in one of the most desirable downtown neighbourhoods. Open concept living room with a separate dining area. Amenities include 24-hour concierge, indoor and outdoor jacuzzis, gym, shared rooftop deck, library and visitors parking. Walkers paradise, Steps to U of T, Toronto Metropolitan University, the Financial District, Yorkville, Queen's Park, Bloor/Yonge, Subway/TTC, incredible eateries & more. (id:26049)
219 - 4001 Don Mills Road
Toronto, Ontario
Prime Location! Top Schools! Unmatched Convenience! Located in one of the best school zones (Arbor Glen PS & A.Y. Jackson SS), this home offers exceptional education, transit, and accessibility. With 24/7 TTC service at your doorstep and quick access to Highways 401, 404, and 407, as well as the GO station, commuting is effortless. Parks, top-rated schools, shopping malls, and Seneca College are just minutes away. This beautifully renovated unit features a modern kitchen, dining room, living room, and bathrooms, all designed for style and comfort. With over 1,200 sq. ft. of spacious living, large bedrooms, a beautiful walk-out balcony, and a cozy atmosphere, it truly feels like home. Enjoy luxury amenities, including a swimming pool, gym, and party room, with all utilities covered in the maintenance fee. Just move in and experience warm, comfortable living in a vibrant community! (id:26049)
3723 - 585 Bloor Street
Toronto, Ontario
Welcome to luxurious urban living at Tridel's Via Bloor. This elegantly designed 2-bedroom, 2-bathroom corner unit is situated on the 37th floor, featuring soaring 9-foot ceilings and floor-to-ceiling windows that fill the thoughtfully laid-out space with an abundance of natural light, Enjoy breathtaking, unobstructed views of the Rosedale Valley Ravine from your private balcony. The modern open-concept kitchen is equipped with stainless steel appliances, quartz countertops, and high-end finishes perfect for both daily living and entertaining. Every detail in this unit has been carefully chosen by the owners to create a timeless, stylish space that is ideal for a wide range of buyers, whether you're a professional or looking to raise a family. This smart-enabled unit includes keyless entry and 24/7 security for added comfort and convenience. Via Bloor offers resort-style amenities such as a rooftop pool with BBQ area, sauna, gym and yoga studio, entertainment lounge, games room, meeting rooms, and more. Located just steps from Castle Frank and Sherburne subway stations, and with quick access to the DVP, this home places you minutes from Yorkville's shops, top restaurants, and everything downtown Toronto has to offer. (id:26049)
16 Dolobram Trail
Brampton, Ontario
This stunning, fully upgraded 3-bedroom home is a true showstopper, offering elegance, modern conveniences, and endless possibilities. Featuring high-quality hardwood floors throughout, a hardwood oak staircase, and impressive 9-foot ceilings on the main floor, this home exudes warmth and sophistication. The executive kitchen is fully upgraded with quartz countertops, high-end stainless steel appliances, and a stylish backsplash, making it perfect for culinary enthusiasts. The primary bedroom boasts a luxurious 5-piece ensuite, while all bedrooms come with ensuite washrooms for ultimate comfort and privacy. Ample closet space and large windows allow for plenty of natural light, enhancing the bright and airy feel. Premium upgrades such as 8-foot doors and smart home digital lighting add to the homes modern appeal. Close to restaurants, parks, schools, plazas, gyms, and the GO station. Perfect blend of style, functionality, and convenience. This is truly a home to be proud ofdont miss out on this incredible opportunity! (id:26049)
1502 - 2 Anndale Drive
Toronto, Ontario
Famous Hallmark Centre by Tridel, Split 2 Bed/2 Bath Suite design. Conner Unit, Bright, Functional , Spacious , Modern Kitchen, 9' Ceilings Throughout, Super Well Maintained unit. Direct Indoor Access To 2 Subway Lines (Yonge & Sheppard), Great Shopping & Close to 401. Exceptional Building Amenities. Walking Distance To Sheppard Centre, Whole Foods at First Floor, Restaurants, Cafes, Shops, All You needs are Steps Away. Just Move In and Enjoy Your Summer! (id:26049)
21 Robert Green Crescent
Vaughan, Ontario
Stunning 4-bedroom, 4-bathroom home in desirable Patterson community with a walkout basement! Premium upgrades such as pot lights & California shutters. The open-concept dining area is enhanced by new lighting fixtures. The modern kitchen boasts stainless steel appliances, custom cabinetry, and a beverage fridge, while the spacious living room features a sleek tile wall with a gas fireplace and built-in speakers. The oversized primary bedroom offers a luxurious 5-piece spa-like ensuite, plus three additional spacious bedrooms on the second floor including one with a walk-out balcony. The bright and spacious walkout basement offers endless possibilities, professionally finished with a new fridge, combo washer-dryer, and cooktop, ideal for multi-generational living/in-law suite or rental income potential. Ideally situated right across from Eagles Nest Golf Club & Maple Nature Reserve Trail, Walking distance to Eagles Landing Plaza with Grocery store, Starbucks, Nursery and Childcare Center, Minutes to Maple GO Station, Walmart Supercenter, Mackenzie Health hospital, and Highly Ranked Schools such as Alexander Mackenzie H.S.; The perfect blend of urban convenience and serene lifestyle, Move-in Ready! **EXTRAS** All appliances (fridge, stove, dishwasher, washer & dryer), all ELFs & window coverings, alarm systems, built-in speakers, all basement furniture inclusive; HWT owned (id:26049)
701 - 38 Monte Kwinter Court
Toronto, Ontario
Must See in Rocket Condo at Subway North York! 50-Steps from Wilson TTC subway! In the vibrant and growing community of Clanton Park! Newer condo! *Amazing Opportunity For First Time Home Buyers And Investors*! Living area merged w/Den great for flexible and large Living and Work station w/walkout balcony! Open concept featuring a modern kitchen, living/Kitchen/Dining. All quartz countertops. Mins to Yorkdale, Costco, Shopping, Groceries stores, major HWY, York University, and direct TTC to Toronto University and Downtown. Lower Property tax! 24 Hours Concierge, Fitness, Party & Amenity, Guest Room, Pet Wash Station And More! Playroom for kids & On-site Child day care-Such a great choice for families with young children! (id:26049)
2 Vissini Way
Brampton, Ontario
This one of a kind gorgeous Cachet Pinnacle home is located on a corner lot which boast an exquisite 5000 plus square foot home, backing unto a ravine. The home has immensive and extensive upgrades. Completely Landscaped , 4 bedroom, 4 bathroom Home comes with 3 car garages, potlights throughout outside, gorgeous gold and black gated backyard with inground swimming pool, jacuzzi, outdoor bathroom and outdoor walkout balcony located on second level. Stamp concrete Driveway, walkway and full backyard. Brand new garage and entry, camera system around entire home, brand new steel roof. This home comes with open concept throughout. Marble floor in entrance, 9 ft ceiling with a built in elevator, grand walkout from kitchen to backyard. Open-Eat in kitchen, Built in stainless steel appliances, coffered ceiling and molding throughout the entire home. Office located on main level. Basement finished with walkout side entrance, including a movie theatre in basement level. This home has all of theupgrades you can think of. A Must SEE! (id:26049)
103 - 665 Kennedy Road
Toronto, Ontario
This GORGEOUS Newly Built 3 bedroom 2 Bathroom This GORGEOUS Newly 3 bedroom 2 bathroom condo unit is located close to Kennedy RD and Eglinton. This is a fully renovated, 3 bedroom 2 bathroom, with a huge private backyard. An upgraded unit with extensive finishes. Beautiful large quartz countertop, open concept kitchen to the family room. Very spacious condo over 1200 sq ft. Main level open to own private backyard area. Gorgeous chandeliers throughout unit, pot lights in master bedroom and ceiling moulding / design. Brand new designed kitchen. A gorgeous bright, spacious, open concept unit. Short walk to Kennedy Subway Station, Kennedy GO and future Eglinton LRT. PLUS grocery shopping, coffee shop and restaurants just across the street. Beautiful brand new staircase takes you to the cozy second level that has been upgraded with two large bedrooms. Main floor comes with extended storage unit under the stairs .A Must See ! (id:26049)
2805 - 21 Widmer Street
Toronto, Ontario
Large 1 Bed Room , 1 Bath Room,712 Sqft, 622Sqft Suite +90 Sqft Balcony, In Prestigious Cinema Tower In The Heart Of Toronto! Offers Spectacular View, Very Functional & Modern, Open Concept.120 Inches Projector Screen. A Great Layout Kitchen With Quartz Counter Tops. Miele Stainless Appliances. 9' Ft Ceiling, Large Balcony Great For Entertaining! Entertainment District, Walking Distance To Fashion District, Financial District, CN Tower, University Of Ontario, Lake Ontario Harbourfront, Art Gallery Of Ontario, China Town. Amazing Amenities Include A Great Theater Room And Full Court Gymnasium. Outdoor Sun Deck, Fitness & Yoga Studio. Location For Shopping. Visitor Parking. (id:26049)
204 - 1791 St Clair Avenue
Toronto, Ontario
Welcome to your new Home at Scout Condos!Experience the best of Toronto right at your doorstep. Scout Condos offers a community-centriclifestyle with a modern yet inviting design that blends seamlessly into the vibrant neighborhood. Step Beyond your four walls and explore everything this dynamic are has to offer. Enjoytop-tier amenities and stylish finishes inside, while the St. Clair streetcar, Corso Italia,and the convenience of Stock Yards are just moments away. This is more than just a condo-it's the perfect place to call home! (id:26049)
902 - 15 Lynch Street
Brampton, Ontario
Experience luxury living in this spacious corner 2-bedroom, 2-bathroom condo, perfectly situated in a prime location. This stunning residence boasts floor-to-ceiling windows, offering breathtaking panoramic north east city views and an abundance of natural light. The open-concept living and dining area seamlessly extends to a private balcony, creating an inviting space for relaxation and entertaining. Designed for ultimate convenience, this condo features an ensuite laundry, one designated parking space, and a secure locker for additional storage. Enjoy unparalleled access to downtown Brampton, Peel Memorial Centre, premier shopping, and top-rated schools. With public transit at your doorstep and Highway 410 just minutes away, commuting is effortless. Residents have access to an array of state-of-the-art amenities including party room with kitchen and terrace, fully equipped fitness center, yoga studio, lounge, and dedicated children's play areas all designed to enhance your lifestyle. Don't miss this opportunity to own an exceptional unit in one of Bramptons most sought-after locations! (id:26049)
145 Renaissance Court
Vaughan, Ontario
Prestigious * Renaissance Court * In Prime ' Thornhill ' Community! Spectacular 107 FEET X 228 FEET South Backing Custom-Built Home On Picturesque Half Acre Treed Lot With Circular Driveway and Walk-Up Basement, 7500+ sq ft Living Space including 5155 sq ft on 1st and 2nd floor per MPAC report. Nestled In One Of Thornhill's Most Exclusive Enclaves.Separate Entrance to the Basement. Completely Transformed With Exquisite Renovations, It Features A Stunning And Dramatic Floating Staircase with Expansive Windows That Floods The Second Level With Natural Light. The Chef's Gourmet Kitchen Includes Stainless Steel KitchenAid Appliances, A Butler's Pantry, And A Built-In Panasonic Microwave. Master Bedroom includes Two Custom Dressing Rooms. One of them can be easily converted to a Fifth Bedroom. Additional Features Include Beautiful Sauna Room, An In-ground Sprinkler System, Central Vacuum, And Comprehensive Window Coverings And Lighting Fixtures. Hardwood floors/Pot Lights throughout the whole house. Beautiful view through all seasons. Mins to Highway, Shopping, Restaurant, Thearter , Schools and Public Transit etc. (id:26049)
5306 - 7890 Jane Street
Vaughan, Ontario
Welcome to transit city 5 in the heart of Vaughan! Very spacious, stunning 2 Bed, 2 Bath condo features a spacious layout with great ceiling heights, offering modern living at its finest. Walking distance to Subway. Close to TTC, YRT, Hwy 400 & Hwy 407. Perfect for effortless communicating. Steps from shops, Restaurants, Parks and more. TC 3 puts everything at your doorsteps. Lots of amenities in this building such as Gym, YMCA and many more, Unit is on 47th floor with great views. Book your showing today, do not miss out on this wonderful property. (id:26049)
533 - 60 Homewood Avenue
Toronto, Ontario
Rare studio offering - first time available in 25 years! This gorgeous, newly renovated bright and spacious south facing suite is full of upgrades and stunning finishes. With an open floor plan of approx. 490 square feet, tons of storage and in suite laundry hook up, this unit is both beautiful and functional. Featuring a new custom kitchen w/ new appliances and quartz countertops, pot lights, flat ceilings and an updated bathroom, you have all the luxuries of a new development with the comforts and practicality of an established community. Nestled between Allan Gardens & Cabbagetown, this vibrant and inclusive neighbourhood is steps to shopping, Dundas Square, restaurants, public transportation, main highways and more! With underground access to the sister building at 15 Maitland, enjoy all the amenities - pool, sauna, hobby room, squash court, interior courtyard, roof top track and tennis court. **EXTRAS** Includes brand new fridge, stove, dishwasher, pot lights, decora switches. This unit features a premium parking space and large storage locker conveniently located close to the elevator. (id:26049)
257 Roseland Crescent
Burlington, Ontario
Client RemarksWelcome to 257 Roseland Cres, a rare opportunity, located in the most coveted & prestigious Lakeside Communities in Burlington. This architecturally designed classic home situated on a beautifully landscaped double lot, includes a newly designed additional living space of approximately 2,000 sq ft to the original home. This gorgeous floor plan includes a captivating sunken great room, with vaulted ceilings, a warm fireplace, & floor to ceiling picturesque windows overlooking the meticulously manicured garden & pool. The timeless and elegant Scavolini Kitchen with built-in appliances is the heart of the home, and where your loved ones will gather for celebrations. The open concept dining room leads right out to the beautiful patio surrounded by a natural lush landscape. The main floorplan includes a formal living room with a fireplace, and an office that may be used as a bedroom, with a 3 pc bathroom in near proximity. The second floor includes two primary bedrooms w/ 5pc spa-like ensuites, an additional 3 bedrooms, and a beautiful library area, with built-in bookshelves,overlooking the designed skylight. The lower level features a large recreational room, a kitchenette and 6th bedroom, which can be a great in-law or nanny suite. This double lot boasts of 98.75 ft wide frontage, allowing 7 cars parked on the driveway, a fenced oasisincluding an in-ground salt water pool, and the gorgeous naturally landscaped patio & BBQ area. **EXTRAS** Brand New Floors in the Great Room & Basement Recreational Room (2024), Brand New Pool liner & Salt System (2024), New Eavestroughing (2023) (id:26049)
106 Wildberry Crescent
Brampton, Ontario
Welcome to 4 bed + 4 bath home in the highly sought-after Sandringham-Wellington area. This residence boasts living and dining area, ideal for both entertaining and everyday living. The spacious family size kitchen features stainless-steel appliances, a stylish backsplash, and a spacious breakfast area with a view of the private backyard. Relax in the cozy family room adjacent to the kitchen. Retreat to the upper level where you will find an expansive primary bedroom, complete with ensuite and a generous walk-in closet. The upper level includes a versatile den with large windows, ideal for use as an office, or prayer room. Additional highlights include convenient garage access, and a beautifully finished backyard designed for outdoor gatherings. The home is enhanced with concrete detailing at the front, sides, and backyard, adding to its curb appeal. The well-designed layout also features a convenient laundry area on the lower level. Don't miss out to move-in to a beautiful home in a fantastic neighborhood! Close to all Amenities. UPGRADES: Roof (2021), Windows (2022), Kitchen (2020), Furnance (2022), Concrete around house (2024), Water Heater-Owned (2024). (id:26049)
57 Song Bird Drive
Markham, Ontario
Amazing Opportunity To Live In This Stunning Brick Home Nestled In A Highly Sought After Rouge Fairways Community Neighbourhood. Stunning Corner Lot. The Two Story House Boasts A Unique Architectural Design With A Striking Turret, Large Windows, And A Welcoming Front Porch. Inside , A Grand Curved Staircase Greets You Leading to Very Spacious, Light Filled Rooms With plush Carpeting And Crown Mouldings. The Home Features A Bright Living Area With A Bay Window, The Kitchen Features A Large Centre Island With Ample Storage And A Garden View. Perfect For Entertaining. Outside Mature Trees And Manicured Landscaping Enhance Curb Appeal, While The Attached Two-Car Garage Offers Space And Convenience. Located In A Very Quiet Family Friendly Community, This Home Is Close To Top Rated Schools,Parks,407 And Shopping Centers. Enjoy Very Easy Access To Public Transportation and Major Highways For A Seamless Commute. Experience The Perfect Blend Of Suburban Tranquility And Urban Accessibility In This Charming Markham Residence. (id:26049)
706 - 9075 Jane Street S
Vaughan, Ontario
Welcome To The Stunning "Park Avenue Place". Fantastic Layout. 1 Bedroom 1.5 Bathroom Unit Featuring Built-In Appliances, Kitchen Island W/ Microwave Nook & Breakfast Bar, Backsplash, 9' Ceilings, Upgraded Flooring, & Crown Moulding Throughout. Spacious Bedroom With Walk-In Closet, Built-In Organizers, Ensuite Bathroom. Huge Sunroom, 1 Owned Parking & 1 Owned Locker. Newer Building! Very Convenient Location Nearby Vaughan Mills, Transit (Hwy 400, Vaughan Subway), Wonderland, Hospital, Schools, Parks, Restaurants & The List Goes On! Great Amenities Include: 24 Hr Concierge, Gym, 7th Floor Terrace, Party Room, Visitor Parking, & More! (id:26049)
11 - 125 Long Branch Avenue
Toronto, Ontario
Welcome to Long Branch Town Home Built by Minto. Nestled just minutes from Long Branch Go Station and Transit, parks, cafes, and trendy shops. This bright and spacious 2 bedrooms, 3 bathrooms gleaming with wide plank wood floors. Modern kitchen with beautiful quartz countertop with upgraded cabinetry, centre island and stainless steel appliance with gas stove. Primary room retreat features walk-out to private balcony, walk in closet with ensuite 3 piece bathroom. Generously sized 2nd bedroom perfect for guests, home office or a nursery room. Tranquil rooftop terrace with barbecue gas line and views spanning from Mississauga to Downtown Toronto. (id:26049)
2607-2609 Keele Street
Toronto, Ontario
Great re-development opportunity or hold it as investment. Long term tenants, Live in Rent 1 bsmt unit is vacated for showing. Potential income increase. 8 separate meters, 3x3 bdrm, 3x2 bdrm. Newer roof & 10 year old furnace. 60x140 Lot. 2 bedrooms are same size as the 3. 6x Hot water tanks (Owned). 2 triplexes on 1 land. (id:26049)
408 - 7 North Park Road
Vaughan, Ontario
UNOBSTRUCTED VIEW OF THE PARK FROM EVERY ROOM. Desirable split 2-bedroom, 2-bath with open balcony overlooking park. Open kitchen boasts granite counter tops & stainless steel appliances. En-suite 4-piece bath. & large walk-In closet In the primary bedroom. Each room In this apartment Is generous, open and filled with natural light. Facilities include: indoor swimming pool, hot tub, sauna, gym, concierge, party/meeting room & recreation room. ONE PARKING AND ONE LOCKER INCLUDED. (id:26049)
36 Quail Valley Drive
Markham, Ontario
Nestled In A Peaceful Enclave on Premium Ravine Lot, This Executive Townhouse Has Been Completely Renovated To Elevate Both Style And Comfort. Boasting Approx. 2,284 Sq. Ft. Of Bright, Airy Living Space, This Home Features Brand-New Renovations Including Wide-Plank Grey Hardwood Floors, Smooth Ceilings, Modern Light Fixtures, And Custom Blinds Throughout. New Staircase, Posts, and Pickets Adds To The Homes Luxurious And Contemporary Charm. Natural Light Pours In Through Four New Skylights, While Four Walk-Outs Invite You To Enjoy The Picturesque Ravine Setting From Rear Patio / Backyard, Rear Balcony, and Front Terrace. The Modern Kitchen Is Designed For Both Function And Style, Featuring Granite Countertops, Under Cabinet Lighting, And High End Appliances. The Upper Level Offers Two Brand-New Bathrooms. Two Cozy Gas Fireplaces Add Warmth And Ambiance, The Finished Basement Walks Out To Backyard Patio, And Has Direct Access To 2 Car Garage. Conveniently Located On The Thornhill/North York Border, Just Steps To Public Transit With A Direct Bus To The Subway. Minutes From Hwy 404, 407, And 401, As Well As Top-Rated Schools, Shopping, And Dining. (id:26049)
49 Rolling Acres Drive
Whitby, Ontario
location! Location!! Stunning 4 Bedroom + 2 Detached Home, Over 4,000 Sq Ft Of Living Space In Rolling Acres Subdivision. Prime Location In A Desirable And Friendly Neighborhood. Sun Filled Rooms Throughout The Home With Open Concept. Legal Basement With Separate Entrance. Close Proximity To School, Public Transit, Parks, And Shopping Mall And All Other Amenities. (id:26049)
88 - 30 Fieldway Road
Toronto, Ontario
This bright and modern 1-bedroom stacked townhouse offers approx. 600 sq. ft. of thoughtfully designed living, complete with its own private entrance and underground parking. Built in 2019, this newer boutique-style community blends low-maintenance living with standout convenience. With Islington Subway and Kipling GO just a short stroll away, and Bloor's cafes and shops nearby, the location is hard to beat. Perfect for first-time buyers or savvy investors plus, with no rent control on the building, the income potential is just as impressive as the space itself! (id:26049)
803 - 16 Mcadam Avenue
Toronto, Ontario
Welcome To This Luxurious Boutique Private Condo With A Terrace, In A Desirable Location. In The Heart Of Yorkdale Mall. This Boutique & Luxurious 882 S/F Unit Has A Fantastic Layout, 2 Full Bedrooms & 2 Full Bathrooms, Double Climate Control System, Finishes Include Granite Countertops, and Large Windows.1 Parking And 1 Locker Included. S/S Appliances, Stackable Washer/Dryer. Ensuite Master Bedroom Washroom. All Blinds And Elf's Included. Fob security Access Per Floor. Security Cameras On Every Level. (id:26049)
37 Colombo Crescent
Vaughan, Ontario
Location! Location! This Prime and Rare 5 Bedroom 7 Washroom Maple Property Is A Homeowner's Delight. This Property Features 3 Finished Basements with Separate Entrance, potential Income over $4000, Lots of Upgrades Which Includes Granite Countertops In Kitchen And All Washrooms, Stone Backsplash, Pot Lights, 22 Ft Foyer, Extended Driveway, Upgraded Washrooms, This Quiet, Safe And Cozy Home, Minutes' drive to Canada Wonderland, Vaughan Hospital & Vaughan Mills. Must visit this beautiful house & Neiborhood. Spend Over 100 thousand on Upgrading, Smooth Ceiling, New Tiles in Kitchen and Dining, Hardwood Floor Through-Out Special Custom-Made Closets, Laundry on the Second Floor, Pot Lights Through Out the House, Wainscotting and Crown Moulding. Brand New Laundry and Stove, New Zebra Blinds (id:26049)
2506 - 2550 Simcoe Street N
Oshawa, Ontario
Stylish Lower Penthouse in Rapidly Growing North Oshawa! Step into elevated living with this stunning lower penthouse condo by the highly reputable Tribute Communities. Situated in one of North Oshawa's most desirable and fast-growing neighbourhoods, you are just steps away from Costco, top-rated dining, entertainment, and all the everyday conveniences you could ask for. Enjoy unobstructed north-facing views through oversized windows that flood the suite with natural light. This beautifully appointed unit boasts soaring ceilings, premium finishes, and a smart, functional layout designed for todays modern lifestyle.Perfect for professionals and commuters alike, the building is packed with amenities including a state-of-the-art fitness center, elegant party room, secure bike storage, private meeting spaces, and multiple work-from-home lounges. With easy access to transit and major routes, getting around is effortless. Do not miss your opportunity to own in this vibrant, amenity-rich community where style, comfort, and convenience come together.View the Virtual Tour Today! (id:26049)
102 River Street
Scugog, Ontario
Income property with three self-contained apartments: one 3-bedroom unit and two 2-bedroom units. The main floor apartment, formerly an ice cream parlour, boasts 12 foot ceilings, original hardwood flooring, and a full renovation while maintaining its character. A second main floor unit offers a cozy 2 bedroom layout. The upper level apartment features three bedrooms and access to a fenced-in yard. Each unit has its own laundry, furnace, and hot water tank. The property includes three separate hydro meters, two parking spaces per unit, and an attached garage designated as commercial space (currently unused). Recent updates include furnaces, electrical, plumbing, windows, roof shingles, air conditioning, and hot water tanks. A++ tenants in place, however main floor tenants are likely to be moving soon due to job relocation. Conveniently located just 10 minutes from Port Perry. One of the renters acts as property manager for reduced rent. Total rent $4770 per month, tenants pay their own utilities. (id:26049)
3707 - 251 Jarvis Street
Toronto, Ontario
Fantastic unobstructed view, modern living. Enjoy the Sunset on West view on the higher floor in the building. Great updates from the builder on this unit. Modern floor plan with the laminated floor, kitchen Back splash. Full size window to invite the day light inside the unit. Elegant design bathroom. This unit is ideal for young professional individual in the heart of the downtown Toronto. Walking distance to all the shops. Grab your Starbucks on the way go to work. Great amenities include outdoor spa, Swimming pool, State-Of-The-Art Fitness Room, Rooftop Terrace, Party Room. Why Rent?, Ready to move in. Must See! (id:26049)
145 Glasgow Crescent
Georgina, Ontario
Welcome To This Bright and Spacious, Newly Renovated Single Detached Home Perfect For Family Living In The Heart Of Keswick . Great Location! Easy Access To 404, This Sunning Home Provides Functional Layout , 4+ 3 Bedrooms and 3.5 Newly Renovated Bathrooms, Located On A Quiet Street, New Laminate Floors Through The Living, Dining and Family room, Along With A New Wood Staircase With Wrought Iron Picket. Fully Finished Basement Providing Added Space For Entertaining And Exercise , And Additional Bedrooms For More Living Space. New Interlock, Newly Paved Backyard And Lots More, The Double Car Garage Offers Plenty Of Space For Vehicles & Storage, Close To Schools, The HWY 404 and All Shops. (id:26049)
1856 Glendale Drive
Pickering, Ontario
Location: Prime neighborhood, close to schools, GO train, parks, and the 401 Freeway. Lot Size: 75 x 200 ft - R3 Zoning in place, perfect for builders or expansion. Property Features: Older small bungalow with good elevation Flat, dry land ideal for development Surrounded by a beautiful community. **EXTRAS** *For Additional Property Details Click The Brochure Icon Below* (id:26049)
1248 Talisman Manor
Pickering, Ontario
Brand New Detached By Fieldgate Homes. Welcome to your dream home in Pickering! 3073 square feet above-ground captivating living space! Backing onto green space! Bright light flows through this elegant 4-bedroom, 3.5-bathroom gorgeous home w/ timeless hardwood flooring. This stunning brick and stone design features a main floor Library, highly desirable 2nd floor laundry, 2nd Floor Entertainment area. Main and 2nd floor 9ft ceiling, master bedroom featuring his/hers walk-in closets and 5-piece en-suite. Enjoying relaxing ambiance of a spacious family room layout w/ cozy fireplace, living and dining room, upgraded kitchen and breakfast area, perfect for entertaining and family gatherings. The sleek design of the gourmet custom kitchen is a chef's delight, this home offers endless possibilities! Don't miss this one! (id:26049)
1534 Westminster Place
Burlington, Ontario
Immaculate 3-Bedroom Townhouse in the heart of Burlington. Step into this stunning 3-bedroom townhouse which includes upgrades and modern finishes throughout. Ideally located just minutes from highways, schools, and local amenities, this home offers the perfect blend of comfort, style, and convenience.This beautiful home is complimented by a spacious kitchen with contemporary stainless steep appliances. Newer fridge, washer and dryer, replaced in 2024. Brand-new light fixtures and plenty of storage space. Both bathrooms have been tastefully updated with modern fixtures. The spacious living and dining areas provide plenty of room for family gatherings and entertaining. Beanath ground, features basement space with a spacious rec room, which can be utilized as an additional guest bedroom. The property also features a private outdoor area, fully fenced, over looking green space and the park, perfect for relaxing after a busy day. With easy access to everything you need, this home offers the ultimate in location and lifestyle.Don't miss your chance to own this beautiful townhouse in a highly sought-after neighborhood. (id:26049)
125 Highway 48
Brock, Ontario
*****25 Acres *****Maintained Raised Bungalow with Huge Lot.All Brick, 3 Bedroom, 3 Bathroom, Full Basement With Separate Entrance And Family Room. Income Potential For Lower Level; 2 Car Garage, Additional Garage For Tractor (S) Etc. Main Floor Family Room With Fireplace. Walk-Out To Balcony From Kitchen Area. Separate Workshop/ Shed Ideal For Storing Tractors, Snowmobiles, Etc. Electric Heat; Ideal For An End User Or Business; Good Visibility, 12 Parking (id:26049)
4102 - 55 Mercer Street
Toronto, Ontario
Perched on the 41st floor, Unit 4102 offers breathtaking southwest views of the Toronto skyline, CN Tower, and Lake Ontario. Floor-to-ceiling windows fill the space with natural light, while the open layout maximizes both flow and function. A dedicated parking spot and locker add to the convenience. 55 Mercer offers some of the finest amenities in the city, designed for seamless work, wellness, and relaxation, all within the building. Located in the heart of downtown, just steps from Torontos best dining, shopping, and entertainment, this residence is ideal for professionals and investors seeking a premier urban lifestyle. Extras: 55 Mercers amenities span three levels, featuring a state-of-the-art fitness center with Peloton pods, high-intensity cardio zones, a yoga studio, and infrared cedar saunas. The co-working spaces include private breakout rooms, a boardroom, and social lounges. Outdoors, enjoy landscaped terraces, a half-size basketball court, and a dedicated dog run. (id:26049)
29 - 6950 Tenth Line W
Mississauga, Ontario
This Home Boasts 3 Bedrooms And 3 Bathrooms With An Open Concept Living And Dining Area. The Eat In Kitchen Feature Granite Counter, Glass Back Splash, Double Sink And S/S Appliances. Walkout To Backyard. This Home Is Located In A Highly Desirable Location. The Basement Is Finished And Open Concept. Close To Amenities. Highway 401 &407, Lisgar Go Train, Schools And Shopping. Inclusions S/S Kitchen Appliances, Washer And Dryer Measurement and taxes to be verified by buyer agent. Please remove shoes call if late or cancelling. 24 Hour notice required. (id:26049)
19 - 200 Malta Avenue
Brampton, Ontario
Stunning Upgraded Corner Townhouse Feels Like a Semi-Detached! This bright and spacious home features 9' ceilings on both the first and second levels, creating an open and airy atmosphere. Enjoy the convenience of underground parking with direct home access. This home includes two parking spaces (valued at $50,000), a rare find in this high-demand area where parking is scarce and can be easily rented. Currently tenanted with positive cash flow, this property is a fantastic investment opportunity. Condo fees cover snow removal, landscaping, garbage disposal, visitor parking and general property management, ensuring a stress-free lifestyle. The modern kitchen boasts sleek quartz countertops, and the home is ideally located within walking distance to Shoppers World, a major transit hub, Sheridan College, No Frills, and the mall. Please note that the photos posted are not recent. (id:26049)
36 Market Street
Halton Hills, Ontario
A rare and exciting opportunity in prime location! This very quiet 8-unit multi-residential building is located in the mature downtown/park district of Georgetown close to shops, library, hospital, Go, Restaurants and so much more. This unique offering has six, 1-bedroom apartments and two, 2-bedroom apartments with three of the units being renovated! Per Seller the Basement can accommodate on-site laundry. Lots of parking and large side yard for tenants use! Adjacent vacant lot (70 ft. x 66 ft.) - 150 Main St. (not deeded separately) is included in the price. If you're looking for an amazing investment this may be just what you're looking for. Per seller, plumbing, windows and shingles have been updated. Landlord covers water and heat. Tenants pay their own hydro. Security system in place (id:26049)
211 - 3499 Upper Middle Road
Burlington, Ontario
Discover this charming one-bedroom, one-bathroom condo nestled in an exclusive and tranquil building. Rarely offered and recently refreshed with new paint, the unit boasts a gorgeous eat-in kitchen, modern flooring, ample living space, plenty of sunlight, great storage to keep your living space organized and clutter-free. Experience the perfect blend of comfort and serenity in this thoughtfully designed suite. Complete with a lovely private patio for relaxing and enjoying some fresh air outdoors. Bonus points go to the locker room being on the same floor as the unit for quick access to your belongings. (id:26049)
195 Wilton Street
Burlington, Ontario
Create your dream home! Oversized lot on a prime street surrounded by custom homes in the heart of Roseland. Spacious 4-level sidesplit offers the opportunity to live in as is, renovate or build new with approved permit ready plans from SMPL Design Studio! Approved plans for 5 bed, 7 bath home with 4200 sf above grade. Current home offers a bright open main floor and updated kitchen with granite counters, stainless appliances and access to deck overlooking the private yard. Main floor family room with built-ins and gas fireplace offers a secondary living space. Upper level with 3 generous sized bedrooms, updated 3-piece bath and dedicated primary ensuite. The backyard is a private oasis with professionally landscaped gardens, inground saltwater pool and turf putting green. Moments away from the best of Burlington, this home is steps to the lake, Roseland Tennis Club and in close proximity to all amenities, top-rated schools (Tuck/Nelson) and major highways. (id:26049)
349 Enfield Road
Burlington, Ontario
Excellent Location! This updated Semi-Detached home offers a sleek, open-concept main floor featuring new hardwood floors (2021) and pot lights (2021), creating a bright and inviting space. The kitchen is a chefs dream with a large island, granite countertops, and stainless steel appliances (2022). Upstairs, the spacious primary bedroom is complemented by two additional bedrooms and a stylish 4-piece bath. The lower level adds even more versatility with two additional bedrooms, a cozy family room with sliding glass doors to the backyard, and a second 4-piece bath. Located in the desirable Aldershot neighborhood, this home combines modern upgrades with unbeatable convenience and style. Property is being sold "as is condition" **EXTRAS** 2 Lower Levels Are Unfinished And Ready To Make Them Your Own Or To Use For Storage. Other Updates Include Owned Tankless Hot Water Heater (2020), 200 Amp Upgrade (2021), Ext Doors And Garage (2020). Property is being sold "as is condition" (id:26049)
2174 Belgrave Court
Burlington, Ontario
Exceptional home in Tyandaga on an impressive 70x167 lot. Great curb appeal with professionally landscaped gardens & mature trees. The home has been updated thoughtfully inside and out and is perfect for the growing family. Oversized yard boast beautifully finished deck, gas BBQ hookup and salt-water pool with new liner/equipment. Upper level has 4 bedrooms and two fully renovated spa-like bathrooms with heated floors. The fully finished basement is a fantastic open area with wet bar, 5th bedroom and full bath. Lots of storage space throughout. Conveniently located minutes from shopping, restaurants, schools, public transit parks, Costco, and easy highway access. (id:26049)
46 Gollop Crescent
Halton Hills, Ontario
Absolutely stunning & unique. Welcome to 46 Gollop Cres! This charming home exudes pride of ownership with meticulously maintained interiors & professional landscaping. Nestled on one of Georgetown's most coveted streets, its fully turnkey with comprehensive upgrades, inside and out, ready for to move in. The bespoke chef's kitchen features an lift island, quartz counters, & backsplash, along with a 6-burner wolf gas range, hood, built in Sub zero fridge, microwave/convection oven, dishwasher, and an additional chef's sink for added convenience. Ideal irrigation system that you can control from your smartphone, offering ease & efficiency in maintaining your beautiful landscape. The robust security system includes nine strategically placed cameras, including inside the garage. Enjoy the luxury built-in speakers in the bathroom, ensuring a seamless blend of entertainment & comfort. **EXTRAS** 9 cameras surrounding the exterior property. Automated sprinkler system. Outdoor aluminum gazebo. (id:26049)
11375 Taylor Court
Milton, Ontario
The epitome of elegance in this spectacular Charleston built custom home set on arguably the best lot on Taylor Court in the highly desired Brookville community. Incredible backyard retreat with large Cabana w/bath, fire pit, in-ground salt water pool w/spill over spa, lush perennial gardens, beautiful mature trees, & full landscaping all set on 2.25 private acres backing onto the forest. This almost 7000 sqft two storey home offers main floor office, 4+1 large bedrooms with the primary on the main floor, custom Barzotti kitchen w/granite counters, high-end appliances, a prep-kitchen/mudroom/laundry combination, & a fully finished basement with bar. Romantic primary bedroom with stone accent wall, 2-way fireplace, stunning 5 piece ensuite bath, & grand walk-in closet with custom shelving. Vaulted ceiling living room with stone adorned fireplace open to the kitchen with grand island, bar fridge, & Wolf range & sub zero fridge. Lovely breakfast nook with built-in cabinetry & walk-out to deck. Take the open staircase to the second floor which has 3 large bedrooms each with ensuite access. The walk-out basement features multiple recreation rooms, brick fireplace & bar, as well as full 4 piece spa like bath & 5th bedroom. Walk-out to the jaw dropping backyard retreat featuring multiple decks, & beautifully maintained gardens. Triple car garage, circular driveway, exterior lighting, the list goes on & on. Incredible curb appeal on this executive court, one of the largest homes available on Taylor. (id:26049)
1425 Aspen Court
Burlington, Ontario
Welcome to this meticulously cared for family home in North Burlington! Nestled in a child-friendly COURT location, this stunning property boasts an impressive 0.213 (almost 1/4 ACRE) lot, perfect for outdoor play and relaxation. The L-shaped living room & dining room are spacious and versatile, ideal for family gatherings and entertaining. The huge kitchen is equipped with plenty of cabinets, appliances and a walk-out to a deck and fenced backyard, making it easy to enjoy outdoor dining and activities. 4 bedrooms featuring recent wood flooring. Large rec room complete with pot lights and a raised floor, perfect for a playroom, home theatre, or cozy family nights. Dry bar area is great for hosting and creating a relaxed atmosphere. Large laundry/storage area, ample space for storage and organization, plus a 1-piece shower for added convenience. Don't miss out on this fantastic opportunity to make this beautiful property your families new home. Schedule a viewing today and experience all the wonderful features this home has to offer! (id:26049)
9 Walkers Line
Burlington, Ontario
Welcome to 9 Walkers Line, Burlington, Ontario! At the North-East Corner of Walkers Line & Britannia Road, this rare 5.6-acre creekfront property offers a premium building opportunity. This exceptional parcel boasts over 490 feet of frontage on Bronte Creek, creating a picturesque and tranquil backdrop for your future vision. Property Highlights: 5.6 Acres of prime level land offering extensive space for building, over 490 Feet of Bronte Creek frontage with stunning views and direct access to nature, ideal site for a custom estate home or nature-inspired retreat. Set in a wonderful Burlington location, this unique parcel presents a rare opportunity to own a premium building lot of exceptional size and character, with the added distinction of being right on Bronte Creek. *Important: Property falls under the NEC Development Control Act. Buyers must conduct their own due diligence with the NEC, Halton Conservation, and The City of Burlington regarding land use and building permits. (id:26049)
2010 Cameron Drive
Milton, Ontario
Situated on 2+ acres in the sought-after community of Brookville, this charming Cape Cod home offers a picturesque retreat surrounded by majestic trees and a tranquil pond. With 2750+ sq. ft. of thoughtfully designed living space, this home features an open-concept layout, a striking updated kitchen, and renovated bathrooms. Large windows fill the home with natural light, offering breathtaking views from every room. The detached garage provides the perfect man cave, while the sprawling yard and pond create a setting where kids and adults alike can enjoy outdoor fun in every season. This is more than a houseits a place to make lasting family memories. Dont miss this rare opportunity to own a beautiful home in Brookville. (id:26049)

