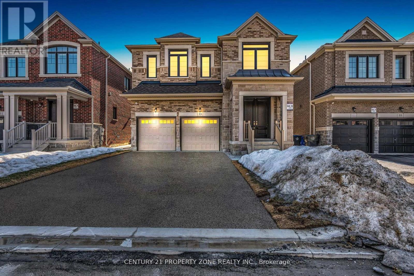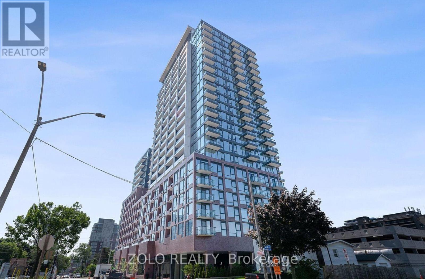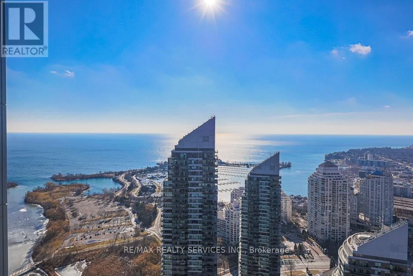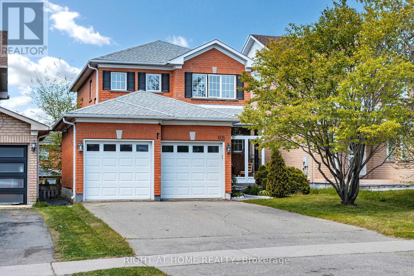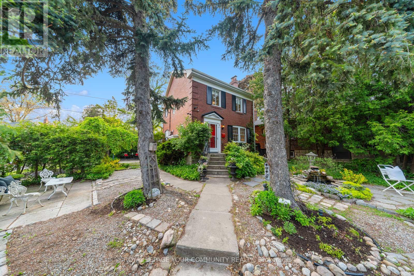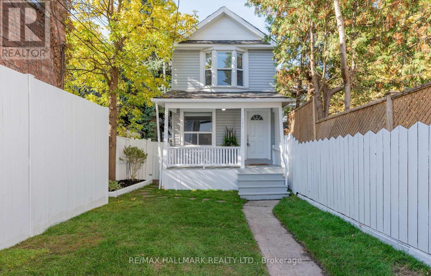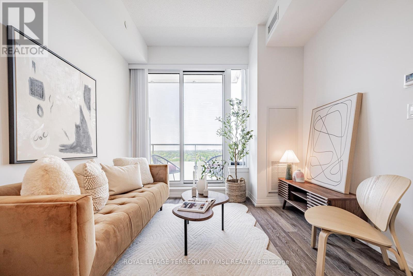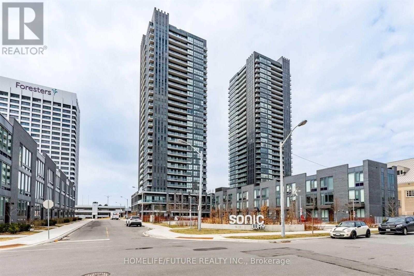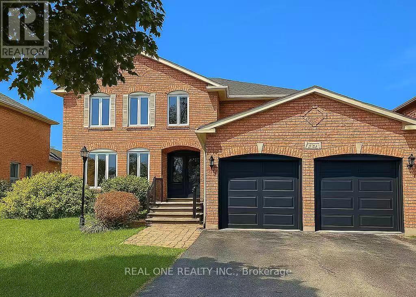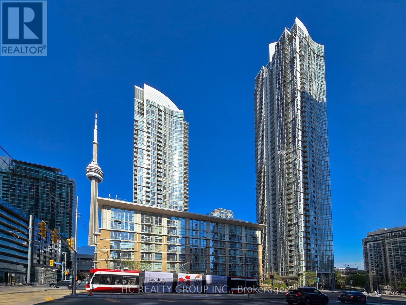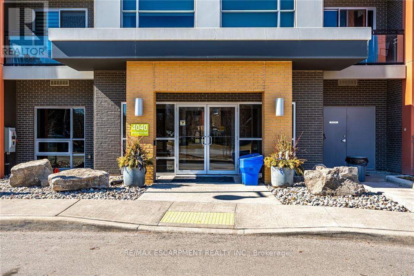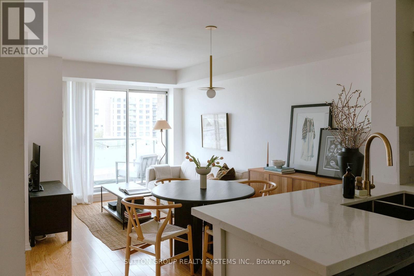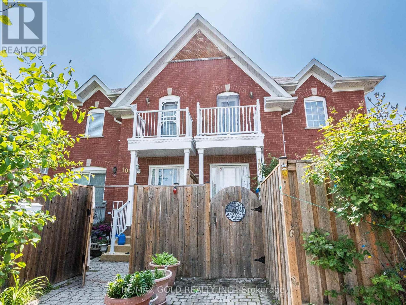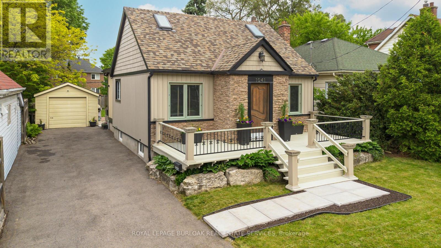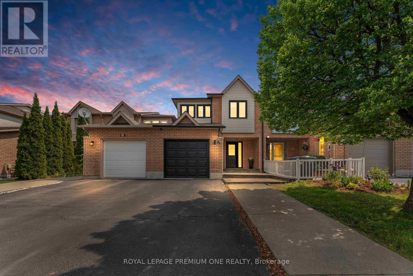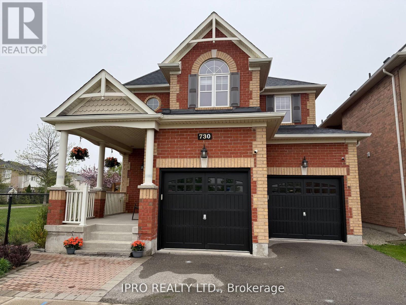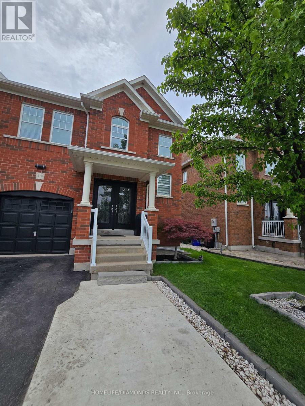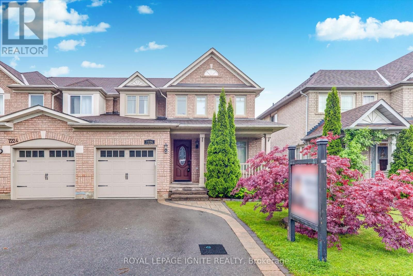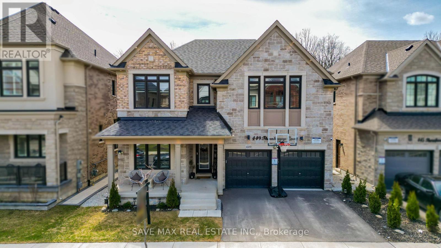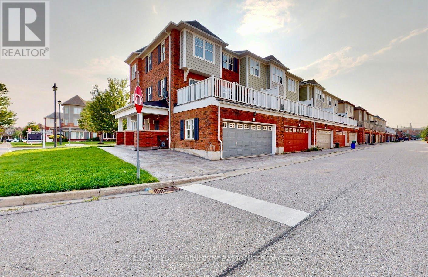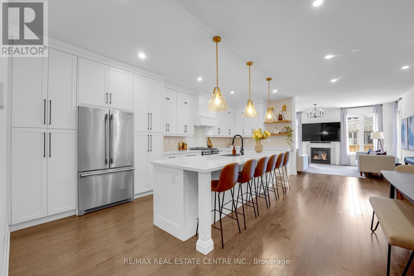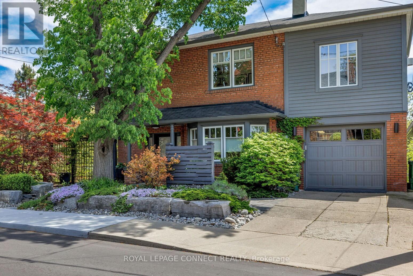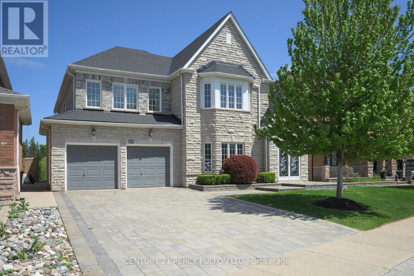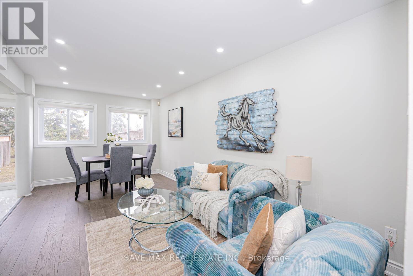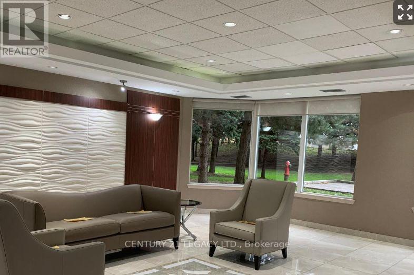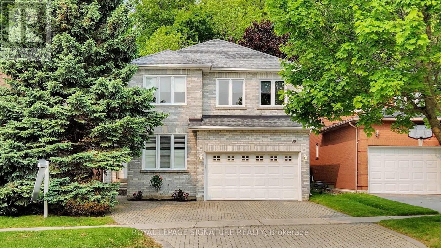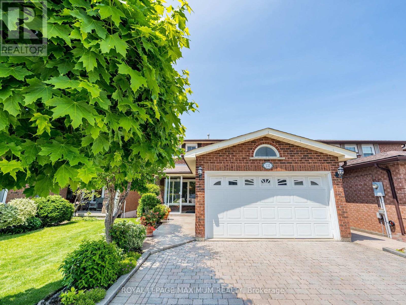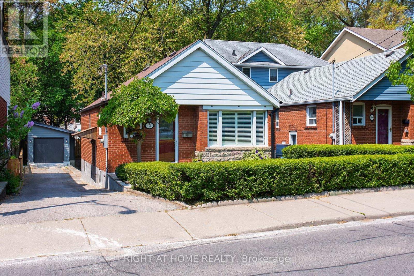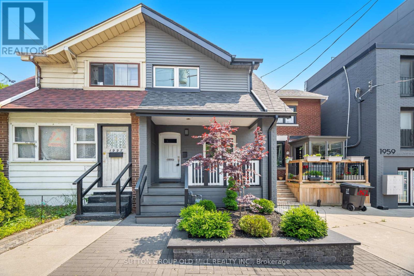151 Herdwick Street
Brampton, Ontario
Spacious 4-Bedroom Two-Storey Home on a Pool-Sized Premium Ravine Lot in the heart of Brampton !Enjoy luxury living with a large eat-in kitchen featuring a center island, den located on the main floor, walkout to a 2 storey deck, window seat, and finished basement with separate entrance. Relax in the master suite with ensuite and two walk-in closets. Entertain on the two-level deck overlooking a serene ravine, or admire the grand oak staircase, inside this home is filled with natural lighting. Additional highlights include a gas fireplace, Built in Central vacuum Brazilian cherry hardwood floors, concrete patio(2023) and a lawn sprinkler system for the this beautifully landscaped property. Located walking distance from an abundance of amenities, this home offers the perfect blend of comfort, style, and nature. (id:26049)
33 Gladmary Drive
Brampton, Ontario
Welcome to this breathtaking, never-lived-in 5-bedroom, 3.5-bathroom detached home, located at the intersection of Heritage Road and Emlenton Road in the desirable Bram West area of Brampton. With approximately 3,000 sq. ft. of luxurious living space, this modern home features a striking stone and stucco exterior, showcasing high-end finishes and craftsmanship. Step inside through the custom double-door entry with 8 ft doors into an open-concept layout with soaring high ceilings, creating a sense of grandeur. Engineered hardwood floors add elegance and durability throughout the home. The chef-inspired kitchen is a standout, with custom cabinetry, a large quartz island, and high-end stainless steel appliances, including a gas stove. French doors lead to the backyard, offering an inviting space for outdoor entertaining. The main floor also includes a dedicated office space and separate living and family rooms, providing ample space for relaxation and gathering. The second-floor laundry room adds convenience to everyday tasks. The oak staircase further enhances the homes luxurious interior. The master suite is an elegant retreat, featuring two oversized walk-in closets and a spa-like ensuite bathroom. All washrooms include quartz countertops and custom vanities, providing a sophisticated and cohesive look. The home also offers a separate entrance to the basement, which is ready to be customized to suit your needs and style. For added comfort, the home includes a HRV system for optimal air quality and energy efficiency year-round. Additional features include no sidewalk, large windows that allow abundant natural light, and a prime location close to top-rated schools, the Lionhead Golf Club, and major highways like the 407 and 401, making commuting a breeze. Don't miss the opportunity to own this incredible, brand-new home. (id:26049)
223 - 28 Ann Street
Mississauga, Ontario
Welcome to The Anticipated Westport Condominiums! Fully furnished 2-bedroom, 2-bath residence in the heart of Port Credit. The open-concept kitchen and living space is perfect for entertaining, featuring integrated high-end built-in appliances, sleek cabinetry, GraniteCountertops, with Floor-to-ceiling windows creating an abundance of natural lighting. This Beautiful home can also come fully furnished, Great option for a first time buyer! Enjoy access to premium amenities, including a concierge, lobby lounge, co-working hub, fitness centre, pet spa, guest suites, and a stunning rooftop terrace featuring fire pits, cabanas, and BBQ stations. Located just a 5-minute walk from the waterfront, parks, boutique shops, and gourmet dining, this condo is perfectly situated to offer the best of Port Credit. With thePort Credit GO Station at your doorstep, Commute to downtown Toronto in under 30 minutes, commuting has never been easier! (id:26049)
Ph2 - 2220 Lakeshore Boulevard
Toronto, Ontario
This stunning 2 bedroom, 2 bathroom south-facing penthouse at 2220 Lakeshore offers the perfect blend of luxury and comfort. The expansive floor plan features a spacious living area with floor-to-ceiling windows that showcase panoramic views of the lake and city skyline. The modern kitchen is equipped with high-end appliances and sleek finishes, making it ideal for both cooking and entertaining. The bedrooms are generously sized, with the master suite boasting a private ensuite bathroom. With top-notch amenities and a prime location, this penthouse provides a sophisticated urban oasis for its residents.** seller agrees to provide a $5,000 credit to replace flooring, so you can have the floors of your choice!** second locker also available in next building for additional cost. (id:26049)
121 Isaac Murray Avenue
Vaughan, Ontario
Welcome to the heart of Maple! This beautifully renovated detached home is the perfect fit for first-time buyers, growing families, or downsizers seeking comfort and convenience. Meticulously maintained and tastefully updated, this home features 3 bedrooms, 3 bathrooms, and a fully finished basement designed for both relaxation and entertainment. Nestled quietly on a generous 29 x 136 ft lot, this property offers both privacy and room to grow. Step inside to discover a bright, airy interior with an abundance of natural light. The kitchen is a true showstopper, featuring upgraded cabinetry, pot lights, stainless steel appliances, quartz countertops, porcelain tile flooring, a mosaic tile backsplash, and a sleek range hood. The living room shines with engineered hardwood floors, upgraded light fixtures, and a cozy gas fireplace, ideal for hosting or winding down. Upstairs, youll find three bedrooms and a newly renovated 4-piece bathroom featuring porcelain tiling, a modern stone-top vanity, and designer finishes. The fully finished basement expands your living space with laminate flooring, a stylish and renovated 3-piece bathroom, and a second gas fireplace, perfect for creating a warm, welcoming lounge or rec room. Whether youre upsizing or rightsizing, this home checks all the boxes. Dont miss your chance to plant roots in one of Vaughans most sought-after communities! Notable Updates: Hot Water Tank (2024), Garage Door Opener (2024), A/C (2023), Furnace (2023), Central Vac (2020), Roof (2017), Windows (2018), Patio Door (2023), Professional Landscaping (2018) (id:26049)
158 Walton Drive
Aurora, Ontario
Welcome to 158 Walton, nestled among the stately homes of Aurora Village, a peaceful & well-established community known for its charm and mature tree-lined streets. This beautifully updated 4-bedroom, 4-bathroom home offers the perfect blend of modern finishes & comfortable family living. Thoughtfully landscaped gardens & a canopy of mature trees create an inviting curb appeal, while inside, sun-filled open-concept spaces make everyday living both functional & stylish. A stunning skylight welcomes you, flooding the home with natural light and creating a bright, airy space throughout. A separate living area provides the perfect spot to entertain, while the open-concept dining flows seamlessly into the heart of the home - the modern kitchen that features built-in appliances, a gas stove, double-door fridge and a spacious island - ideal for a quick breakfast or weekend entertaining. A welcoming family area, complete with a wood burning fireplace & walkout to the backyard deck, sets the stage for relaxed afternoons & casual barbecues. Added convenience comes with a main floor laundry & direct access to the garage makes daily routines effortless. Walk up to 4 generously sized bedrooms, including a warm & inviting primary suite complete with a 4-piece ensuite, walk-in closet, and an additional closet for extra storage. The other 3 bedrooms provide plenty of space for children or young adults, each filled with natural light and thoughtfully designed for comfort. The 2nd full bath on this level adds everyday convenience for busy, growing families. Abundant windows throughout, along with a skylight, fills the home with even more natural light bringing brightness & warmth to your day. The basement features an open-concept layout thats an entertainers dream, complete with a full bar & bar sink. It also includes an additional bedroom for visiting guests, a convenient 3-piece bath, and ample storage space. Guests will love relaxing & making memories in this inviting space! (id:26049)
805 Stonehaven Avenue
Newmarket, Ontario
Located In Sought After Stonehaven. Stylish, Modern Updates-Porcelain Tiles, Quartz Counters, Laminate Flooring, S/S Appl. W/O Bsmt With In-Law Potential, 3 Piece Bath & Wet Bar.Modern, Immaculate Home In Prestigious Stonehaven Close To Schools, Parks, Restaurants, Shopping, Transit , HWY 404, 400, Magna Centre & over 2400 SQF living space. Updated, Sparking Eat-In Kitchen With Porcelain Tiles, Quart Counters & Stainless Steel Appliances & W/O To Spacious Tiered Deck. Bright Main Floor Family Rm With Gas Fireplace. Large Master Suite With Updated, Modern 4 Piece Ensuite & Large W/In Closet. Prof Fin W/O Basement With 3 Piece Bath & Rec Room With Gas Fireplace & Large Bar Area. (id:26049)
17 Venture Avenue
Richmond Hill, Ontario
Welcome to this beautifully renovated freehold townhome featuring a modern design! This bright & spacious home is located in the desirable Rouge Woods neighborhood, surrounded by scenic trails & parks, within the boundaries of a top-ranked school district. Perfect for a growing family. The home boasts a very functional open-concept layout with 9 ceilings on 1st floor. The seamless flow between the living areas creates an inviting space ideal for gatherings, enhanced by the sunny south-facing view to the backyard. The luxurious, renovated kitchen and breakfast area provide access to a large, sun-filled backyard. A hardwood staircase with iron pickets leads to the second floor to 3 bedrooms. The primary bedroom offers a full ensuite bathroom, a walk-in closet, and charming bay windows. The other well-sized bedrooms overlook the backyard. The fully finished basement provides valuable additional living space, suitable for a home gym & entertainment. It also includes a full kitchen, a 3pc bathroom, Cold Cellar & ample storage. Potential a separate entrance by adding a stairs from the extra-long garage for a self-contained apartment which the rental income potentially covers a significant portion of the mortgage (over $300,000). The home also features garage access to the main floor, an extra-long driveway with extended width for 3 cars parking with no sidewalk. Located in an excellent school zone, proximity to Bayview Secondary School (ranked #9 in Ontario with IB & Gifted Programs), Richmond Rose Public School, Michaelle Jean Public School (French Immersion), and daycares. All essential amenities are just minutes away, including the community center, trails, parks, ponds, Richmond Green Sports Centre, large shopping plazas (including Costco, Walmart & Home Depot), public transportation, HWY 404 & Go Station. Enjoy the Unique Blend of Elegance and Convenience with Natural Beauty Retreat! Don't Miss Your Opportunity To Call This Home! (id:26049)
32 Haskett Drive
Markham, Ontario
Welcome to Markham's GEM - 32 Haskett Drive. This is a spacious, sun-filled semi-detached 5 Bedrooms, 4Bath Home, highlighted by a private LOFT/ 5th Bedroom on the 3rd level complete with its own full Bath and Walk-Out Terraceperfect for guests or a home office. Step into a bright and inviting layout featuring a separate flow-through living space, leading seamlessly into an open-concept, family-sized kitchen with a spacious dining area and warm and inviting family room with a fireplace. The family room overlooks the green space and opens into the large private backyard - perfect for both everyday living and entertaining. The family sized Kitchen boasts Stainless Steel appliances, quartz countertops, with a beautiful backsplash providing plenty of storage space ideal for stocking up on ingredients for holiday baking or cooking with the family. Walk up to 4 generously sized, sun-filled Bedrooms, including a large primary retreat featuring a 5-piece ensuite, a walk-in closet, and an additional closet for extra storage. The other 3Bedrooms offer ample space for the "adorable tiny feet" in your home to grow, play and make memories. Conveniently located on the second floor, the laundry - truly a game changer for busy households. Take the stairway up to your private hideaway - a sprawling loft with its own ensuite bath and a sun-kissed walkout terrace. Whether it's your peaceful morning retreat or evening relaxation, this space brings a touch of luxury to everyday living. Make this dream home your reality - memories are waiting to be made! (id:26049)
1804 Silverstone Crescent
Oshawa, Ontario
An Absolute Show Stopper! Great Home In An Amazing Neighbourhood With A Finished Walk Out Basement. This All Brick Home Features An Inviting Foyer, Open Concept Living and Dining Rooms With Gleaming Hardwood Floors, Large Cozy Family Room With Stone Fireplace, Beautifully Remodeled & Upgraded Chef's Kitchen Featuring Large Center Island With Quartz Counters, Newer S/S Appliances, Ample Storage & A Good Size Breakfast Area With Access To The Patio. The 2nd Level Highlights A Large Primary Bedroom With 5 Pc Ensuite & Walk In Closet, 2nd Bedroom With Walk In Closet and W/O To Balcony Overlooking The Front, 3rd Bedroom With A Walk In Closet & Large Window & 4th Bedroom With A Double Closet & Large Window. Enjoy The Convenience Of Upper Level Laundry & Garage To Home Access. The Walk-Out Basement With Separate Entrance Offers Lots Of Natural Lighting & Tons Of Potential. It Features A Cozy Living Room With Rich Laminate Floors & Stone Fireplace, Open Concept Kitchen With Quartz Counters, S/S Appliances & W/O To The Yard, Good Sized Bedroom That Can Accommodate Queen Bed, Large Window, Closet & Access To 3 Pc Bathroom. No Need To Share The Laundry As The Basement Has Separate Laundry. Located Close To Parks, Shopping, Public/Catholic/French Immersion Schools All Within Walking Distance. $$$ Spent On Quality Upgrades Throughout Including Exterior Pot Lights, Front & Side Landscaping & High End Appliances- This Home Has It All. Just Move In And Enjoy. (id:26049)
2 Four Oaks Gate
Toronto, Ontario
Rare opportunity for families to own on a nestled quiet corner cul-de-suc lot on one of East Yorks most sought after, multi million dollar streets. This beautifully preserved 2-storey double-brick home effortlessly blends timeless stately character with thoughtful modern upgrades. Surrounded by mature cedars, this rare gem offers exceptional privacy and curb appeal. Inside, you'll find original hardwood floors, solid wood doors, an elegant oak staircase, crown moulding, and 7 inch baseboards throughout, adding to the homes classic charm. The spacious living and dining rooms flow seamlessly into a refreshed kitchen featuring quartz countertops and porcelain tile flooring. Perfect for both everyday living and entertaining. Upstairs, enjoy two generously sized bedrooms with an option to extend the home over the garage for a third bedroom. Ample closet space and a fully renovated bathroom complete with brand new bose stacked laundry for your convenience. A separate side entrance leads to a fully finished lower level, ideal for in-laws, guests, or income potential. It includes a sleek kitchen with quartz counters, porcelain tile flooring, a large bedroom, 3-piece bath, and private laundry. Step outside to your peaceful front-side yard oasis, featuring perennial gardens, a tranquil fish pond, and a stone patio prepped with electrical and water hook-ups for a hot tub. Additional highlights include a private driveway, built-in garage that can be turned into another indoor living space or garden suite and it has been equipped with ample electricity and water connection. Unbeatable location steps to Four Oaks Gate Park, seconds to the DVP, and close to downtown. Located within the top-rated schools including Diefenbaker (French Immersion) and Leaside High. Move-in and enjoy. (id:26049)
171 Swindells Street
Clarington, Ontario
Lovingly Cared For Family Home in Desirable Neighbourhood. Double Driveway with No Sidewalk. 3 Large Bedrooms, 4 Washrooms. Brand New Rec Room in Basement. Brand New Garage Door. Primary Bedroom with 4 Piece Ensuite with Soaker Tub and Walk in Closet. Bedroom 2 Features Built in Bunk Beds. Main Floor Laundry and Access to Garage from Laundry Room. Gas Hook Up In Kitchen and on Deck. Good Size Store Room and Cold Cellar in Basement. Close to Park with Soccer Fields, Baseball Diamond and Splash Pad ** This is a linked property.** (id:26049)
106 Willow Avenue
Toronto, Ontario
Stunning Fully Renovated 3-Bedroom, 3-Bathroom Detached Home, 2 Car Driveway Parking In The Heart of the Beaches!! This Location Offers Modern Living In One Of Toronto's Most Sought-After Neighborhoods. The Open-Concept Main Floor Features A Spacious Living And Dining Area With Elegant Black Oak Hardwood Flooring, Complemented By A Sleek Renovated Kitchen Outfitted With Brand-New Stainless Steel Appliances, Refrigerator With Double French Doors. Upstairs Features 3 Spacious And Well-Appointed Bedrooms. Fully Finished Basement Perfect For A Rec Room, Home Office, Or Guest Suite. Over $100,000 Spent On Upgrades, Including New Appliances (2025), Pot Lights (2025), Fresh Paint (2025), New Doors (2025), Basement Finished (2025) New Bathroom (2025) Paved Driveway (2024), New Fencing (2024), New Sod (2024), Stunning Stone Walkway Landscaping (2024) , New Goodman Furnace (2024), New Roof (2020). Located Just Steps From Queen Street East, The Fox, The Beach, The Balmy Beach Club, Top-Rated Schools, Great Restaurants And Kid-Friendly Parks, The YMCA, This Home Truly Has It All, Just Move In & Enjoy!! (id:26049)
2603 - 19 Western Battery Road
Toronto, Ontario
Enjoy downtown living at Zen King West! This bright and spacious 1-bedroom + den condo offers a modern open-concept layout with 2 full bathrooms. The den, with a sliding door, can easily be converted into a second bedroom. The unit boasts laminate flooring throughout, a master bedroom with a 4-piece ensuite, and a balcony (601 sqft + 27 sqft).Situated in the heart of Liberty Village, you're steps away from grocery stores, banks, shops, restaurants, and a short walk to the King Street TTC for easy access to downtown Toronto. Enjoy incredible views of the skyline and Lake Ontario, with close proximity to UofT, Ryerson, and the 504 streetcar. Zen King West offers world-class amenities including a 5-star European-style 3000 sq.ft. spa with hot/cold plunge pools, chromatherapy shower, steam room, private massage rooms, waterside cabanas, and a 5000 sq.ft. fitness facility. You'll love the 200-meter outdoor Olympic-style running track, perfect for fitness enthusiasts. Minutes to Gardiner Expressway, Harbourfront, Lakeshore, CNE, and GO Station. This unit is a must-see in a fantastic location! Inclusions: Built-in refrigerator and freezer, cooktop, oven, dishwasher, microwave, stacked washer/dryer, all ELFS's and All Window Coverings. (id:26049)
2311 - 75 Canterbury Place
Toronto, Ontario
Welcome to "Diamond on Yonge" a luxury high-rise in the heart of North York! This bright and functional 1 Bed + Study suite offers an efficient layout, soaring 9 ceilings, and unobstructed north-west views perfect for enjoying golden sunset skies. Sleek laminate flooring throughout, a modern kitchen with built-in appliances, and floor-to-ceiling windows that bring in ample natural light. Enjoy top-tier amenities including 24/7 concierge, gym, yoga studio, spa, party room, games room, theatre & more. Steps to subway, North York Centre, shops, restaurants, schools, with easy access to Hwy 401. Includes one conveniently located parking space and one locker. A perfect opportunity for first-time buyers or investors! (id:26049)
908 - 2 Sonic Way
Toronto, Ontario
Welcome to urban sophistication at 2 Sonic Way, where convenience meets contemporary comfort! This bright south facing 1-bedroom, 1-bathroom condo offers a functional layout with an open- concept living room with floor-to-ceiling windows, and a modern kitchen featuring stainless steel appliances and quartz countertops. Enjoy stunning city views from your private balcony, and top-tier building amenities including: outdoor terrace (with BBQ and dining space), yoga room, gym, steam room and many more. Located just steps from the future Eglinton Crosstown LRT, TTC, Don Valley Parkway, and CF Shops at Don Mills. Everything you need is at your doorstep. (id:26049)
1389 Heritage Way
Oakville, Ontario
This Fabulous 4+2 Bedroom Home Sitting On A 56X111 Feet Lot Awaiting Your Family In The Heart Of Glen Abbey. Double Door, Stone Stairs and Mature Trees and Shrubs Greet You at the Entrance. Main Floor Offers Traditional Living Room, Dining Room ,Office and Cozy Family Room with a Wood-burning Fireplace. Spacious Eat-In Kitchen Features Walk-out To Backyard Patio. Second Floor Offers Two Spacious 5-Piece Bathrooms. The Primary Room Has a Separate Office Area as Bonus. The basements Spacious Recreation Room is Ideal Place for Family and Friends Gathering.Steps to Trails, Walking Distance To Top-ranked Schools, Shops, Community Centre, Highways & Go Transit. A Must See. (id:26049)
379 Huron Street
Toronto, Ontario
Grand Renovated 5 Bedroom (and nanny suite) Victorian Home plus separate 3 One Bedroom Apartments on a 25 x 191 ft lot; Mink Mile location by ROM, Bata Shoe, Royal Conservatory, Robarts and north/south and east/west Subway; U of T, Bloor Street Cafes,Shops and Restaurants - Endless Possibilities; Thoughtfully Restored to its Grandeur while offering the Modern Comforts; High Ceilings, Exquisite Woodwork and Ornate Fireplaces; This Rare Architectural Gem offers over 4,400 sq ft above ground and flexible layout ideal for Grand Entertainment Living, Multi-Generational living, Work-From-Home or Rental Income; The Main Residence features 5 Spacious Bedrooms plus a Bright Studio and a Private Nanny Suite with its own Separate Entrance; Four Luxurious Bathrooms, three include spa-like soaking tubs for ultimate relaxation; The heart of the home is the Open-Concept Kitchen, Dining and Family room, anchored by a Custom-Designed Kitchen with Quartz Countertops, a Large Island, and a Cozy Study Nook-perfect for remote work or helping with homework while cooking; The Additional 3 Self-Contained Legal 1+ Bedroom Apartments add incredible value, including a Rented Basement Apartment with a Tenant willing to stay; This property presents outstanding investment potential or unique opportunity to Live in Luxury while generating Rental Income; Enjoy outdoor living with a Rooftop Deck offering skyline views, a Lush Backyard Oasis, and 4 tandem car parking with room for more and laneway accessible . (id:26049)
1212 - 35 Mariner Terrace
Toronto, Ontario
Explore this inviting condo boasting plus a balcony, where you'll take pride in calling it home. This residence is newly renovated and has two bedrooms, a den, one parking spot, and a locker. Its expansive layout is filled with sunlight through floor-to-ceiling windows, offering stunning views of the downtown skyline, CN Tower, and Rogers Centre. The condo also includes a superclub amenities with tennis court access and many more. WORLD CLASS FACILITIES with all sports court you could imagine. The airy, open- concept living and dining area creates an ideal ambiance for relaxation and social gatherings. The modern kitchen is equipped with stainless steel appliances and ample storage space. The master bedroom includes an ensuite bath and Walk In Closet for added convenience. Additionally, the second bedroom features floor-to-ceiling windows. The spacious den provides the comfort of a home office for professionals or doubles as a welcoming guest room. COMES WITH 2 LOCKERS !!!! (id:26049)
206 - 18 Hollywood Avenue
Toronto, Ontario
Not your average 1+Den condo(den can be 2nd bdrm)- this ones huge and perfectly placed! With 965 sq ft of spacious, thoughtfully laid-out living, this bright suite in Hollywood Plaza feels more like a home than a condo. Conveniently located on the second floor- no long waits for elevators here! The open-concept layout offers room to truly live, theres space for a proper dining area and bar stools at the breakfast bar. The king-sized primary bedroom features a walk-in closet plus two built-ins, while the oversized den with French doors easily doubles as a second bedroom or a stylish home office. Steps to Yonge & Sheppard subway, dining, shopping, top schools, and every amenity you could need! Exceptional amenities include a 24-hour concierge, indoor pool, saunas, fitness centre, party room, and guest suite. If you're tired of cramped layouts and tiny dens that barely fit a desk, this one is a must-see! (id:26049)
9860 Mccowan Road
Markham, Ontario
Warm & Inviting Home in the Highly Desirable Berczy Community. No POTL Fee!!! Like a semi, this stunning end-unit freehold townhome offers a bright, spacious open-concept layout with direct garage access. The gourmet kitchen features granite countertops, stainless steel appliances, a breakfast area, and walk-out to a large second-floor balcony, perfect for entertaining. Each bedroom is well-proportioned with excellent natural light and flow. Two bedrooms on the third floor have private ensuite bathrooms, including a primary suite with a 4-piece ensuite and large closet. Conveniently located near supermarkets, top-ranking schools, police station, and hospital. Public transit just steps away. Zoned for highly ranked Stonebridge PS & Pierre Elliott Trudeau HS. Buy into one of the best school zones at a best price! Dont miss this opportunity! (id:26049)
102 - 4040 Upper Middle Road
Burlington, Ontario
Park City Condo - a bright and spacious 1-bedroom, 1-bathroom unit that perfectly blends modern design with convenience. The open-concept layout features soaring 10-foot ceilings and floor-to-ceiling windows, allowing for abundant natural light and desirable south exposure. A rare walkout to a private outdoor terrace makes this ground-floor unit ideal for pet lovers and sun seekers. The sleek white kitchen cabinetry, granite counter tops, and stainless-steel appliances complement the wide-plank laminate flooring, creating a contemporary and inviting space. In-suite laundry, ample closet space, and a private storage locker add to the convenience. This unit includes one underground parking space, and condo fees cover heat, water, building maintenance, snow removal, visitor parking, and access to a party room. Situated on a quiet cul-de-sac in the sought-after Tansley Woods community, the condo is surrounded by walking trails, a community centre, and parks, while being just minutes from major highways, shopping, dining, and public transit. (id:26049)
805 - 11 Michael Power Place
Toronto, Ontario
Immaculate, spacious one bedroom unit in the coveted Michael Power Condos! Wide open Southwest-facing views with double-wide balcony. Professionally designed interior comfortably fits living and dining area. Kitchen includes quartz countertops and backsplash, Perrin & Rowe faucet and counter-depth refrigerator. Large primary bedroom with double closet and tons of natural light. Renovated bathroom with marble mosaic floor tiles. Large locker and parking spot included! Steps from TTC/GO Transit, shops, cafes, restaurants in Islington Village & the Kingsway. Minutes from highway 427, 401, Gardiner, Centennial Park, Pearson Airport and more! (id:26049)
4 Lisa Street
Brampton, Ontario
This Well Maintained Unit is Bright and Spacious. It features 3 Bedrooms, with Main Bedroom having a W/I Closet and a 2pc Ensuite. Large Eat-In Kitchen, Spacious Living Room/Dining Room with large Windows Bringing in great light. Walk Out to an open balcony for your Enjoyment! Ensuite locker for added storage plus 1 underground parking spot. (Please note that legal description for parking spot is Level A, Spot 111. Actual parking spot is labeled as 122). Laundry Room is conveniently located on the Main Floor of the Building. All newly renovated with new machines. Located near Bramalea City Centre, Chinguacousy Park, Highway 410, and the Bramalea Go Station. This condo is great for first time homebuyers, anyone just starting a family or even anyone downsizing. (id:26049)
107 Clover Bloom Road
Brampton, Ontario
Gorgeous Freehold Townhome in the Heart of Sandringham-Wellington! Welcome to this impeccably maintained and move-in-ready 3+1 bedroom, 2-bathroom front quad townhome, ideally situated in one of Brampton's most sought-after communities. Boasting a bright and spacious open-concept layout, this home offers exceptional value for families, first-time buyers, or investors.Main Features Include: Combined living and dining areas with plenty of natural light Large eat-in kitchen perfect for family meals and entertaining Beautiful oak staircase and tasteful finishes throughout Generously sized bedrooms, including a primary suite with a walk-in closet and semi-ensuite access Finished basement with an additional bedroom, full bathroom rough in, recreation area, pot lights, and ample storage Private enclosed yard ideal for outdoor relaxation or entertaining Private driveway with ample parking Primee Location: Just minutes from Brampton Civic Hospital, top-rated schools, Chinguacousy Wellness Centre, shopping plazas, grocery stores, banks, medical offices, restaurants, and public transit. A rare find in a family-friendly neighbourhood, this home checks all the boxes: location, space, and value! Paid of Hot waterTank tank and Water softener (id:26049)
819 Millworks Crescent
Mississauga, Ontario
Welcome to your new home, a beautifully upgraded executive Freehold Townhouse in Family-Friendly East Credit, Mississauga, minutes away from Heartland, Highway 403, and bustling intersection of Mavis and Eglinton Ave! This spacious and beautifully upgraded freehold townhouse is a perfect choice for first-time home buyers and growing families. This 1900+ sq. ft. home offers open concept main floor, 3 large bedrooms, a den (ideal as a 4th bedroom or home office), plus a fully finished basement! Step inside to a welcoming front foyer with a designer door, double closets, and extra storage space. The main floor features 9-foot ceilings, pot lights, large windows, patio door, and modern 5.5-inch baseboards giving the entire space a fresh, airy feel with its custom stone accent wall and built-in electric fireplace. The open-concept kitchen is perfect for family meals and entertaining, with custom cabinets, tile backsplash, double sink with an island, and stainless steel appliances. Enjoy meals in the bright dining area, which opens to a low-maintenance composite deck (2021) with glass railing a great space for summer barbecues or kids to play. Upstairs, you'll find three spacious bedrooms plus a versatile fourth room. The primary suite is a true retreat with custom wardrobes, California shutters, pot lights, and a private covered balcony for morning coffee or quiet evenings. A spa-like 4-piece ensuite completes the space. All bedrooms include custom-made closets. The fully finished basement is ideal for a playroom, teen space, guest area, or even a home gym. It includes custom storage cabinets, a laundry area, and a full 3-piece bathroom offering flexibility for your family's needs. Additional highlights include modern stone exterior, new furnace (2025), AC (2019), walking distance to parks, top schools, transit, Rabba, and more. (id:26049)
1041 Plains View Avenue
Burlington, Ontario
Ready to upgrade your lifestyle? Welcome to West Aldershot, where charm meets modern convenience in one of Burlingtons most sought-after pockets. Perfect for young professionals or first-time buyers looking to put down roots, this stylish detached home offers 1,627 sq ft of finished living space on a spacious 40 x 120 pool-sized lotplenty of room for future plans. Step into serious curb appeal with a warm wood front porch, solid cherry door, and parking for 5 (yes, 5!) cars, plus a detached garage. Inside, youll love the bright and cozy living room, complete with a fireplace and smart remote blinds. The designer kitchen is a total showstopperquartz counters, white cabinetry, gas range, farmhouse sink, and stainless steel appliances. Its made for cooking and entertaining. The main floor features a sleek renovated 4-piece bath (heated floors = major bonus), plus a flexible room that works as a bedroom, gym, or office. Upstairs? A dreamy primary retreat with 4 skylights, hardwood floors, an electric fireplace, and a private 3-piece ensuite with heated floors. Need extra space? The finished basement has a third bedroom and office, perfect for guests or working from home. Step outside into a private backyard oasis with a hot tub, composite decking, patio space, and tons of green space for your pup or summer hangouts. Walkable to Royal Botanical Gardens, trails, parks, and the lake. Minutes to GO Station, shops, restaurants, and the highway for easy commuting. Big-ticket updates include: roof (2021), skylights (2020), spray foam insulation, hot tub pump (2024), and more smart-home features like remote-controlled fireplaces and blinds. If youve been looking for that perfect mix of style, comfort, and locationthis is it. Come see why Aldershot is Burlingtons best-kept secret. (id:26049)
On - 91 Hanton Crescent
Caledon, Ontario
Step Into Elegance With This Fully Renovated Townhome Nestled In The Desirable Community Of Bolton. Boasting Modern Finishes And Thoughtful Upgrades Throughout, This Bright And Spacious Home Is The Perfect Blend Of Style, Comfort, And Functionality Ideal For Growing Families Or Those Who Love To Entertain. Enjoy A Chef-Inspired Custom Kitchen Featuring Extended Upgraded Cabinetry, Quartz Countertops, Stainless Steel Appliances Including A Gas Range Stove, And A Cozy Breakfast Area. The Open-Concept Living And Dining Space Is Adorned With Pot Lights, Large Windows, And Rich Engineered Hardwood Flooring Perfect For Hosting Family Gatherings Or Relaxing In Luxury. A Custom Oak Staircase With Wrought Iron Pickets Leads To The Upper Level Where You'll Find A Generous Primary Suite Complete With A Walk-In Closet And A Stunning Spa-Like Ensuite. The Ensuite Showcases Chic Porcelain Tile, A Glass-Enclosed Walk-In Shower, Kohler Toilet And A Sleek Custom Vanity. Two Additional Oversized Bedrooms And A Beautifully Renovated Main Bath With Marble-Style Porcelain Tiles, Custom Vanity New Toilet Complete The Second Floor. The Finished Basement Offers A Versatile Open-Concept Layout That Can Easily Be Transformed Into A Fourth Bedroom, Home Office, Or Recreation Space. Step Outside To Your Private Backyard Retreat Featuring Interlocking Stone, A Cozy Fire Pit, And A Stylish Gazebo Perfect For Summer BBQs And Outdoor Entertaining. Other Recent Updates Include New Windows With Zebra Blinds (2022), A Rear Sliding Door With Built-In Blinds (2022), A New Front Door (2023), Front Porch With Black & Grey Flagstone (2023), New Awnings (2025) New Furnace & Ac (2017), New Black Eavesdrop (2025). Located Just Minutes From Top-Rated Schools, Parks, Shops, Public Transit, And Major Highways, This Is A True Turnkey Home. Simply Move In And Enjoy The Lifestyle You Deserve. (id:26049)
730 Bolingbroke Drive
Milton, Ontario
Presenting an impressive Royal Fern model of Mattamy with all brick exterior next to lush green space walkway with double car garage! This well maintained three bedroom is a stunning sun-filled family home offering 2500 square feet of finished living space walking distance to top-rated schools and multiple parks and play areas. Designed with both functionality and style, brand new roof, this freshly painted home features 9-ft ceilings on the main floor, allowing for an open and airy feel with abundant natural light throughout. The cozy natural gas fireplace in the family room adds warmth and charm, while the kitchen is equipped with upgraded stainless-steel appliances, a center island and granite countertops with backsplash. The convenience of second-floor laundry with an upgraded washer and dryer makes daily routines effortless. Additional upgrades include new furnace and heat pump. The fully finished basement adds exceptional value, offering a large recreation area, additional storage, and space for a home office, gym, or media room. Outside fully fenced and professionally landscaped backyard features expansive interlock patio, ideal for summer BBQs. Parking space for five vehicles. Enjoy the convenience of nearby parks and playgrounds, trails, shopping, dining and all the amenities you need. (id:26049)
410 Duncan Lane
Milton, Ontario
Stunning End-Unit Townhome in Sought-After Milton Trails! Welcome to this beautifully maintained3-bedroom, 3-bathroom end-unit townhome offering 1,681 sq.ft. of stylish living space in one of Milton's most desirable neighborhoods. This bright and spacious home features, Hardwood floors throughout the main level and upper hallway, Elegant oak staircase and upgraded light fixtures, Modern kitchen cabinets with light valance, upgraded hardware, and designer backsplash, Primary suite with soaker tub, glass shower, and walk-in closet, Convenient garage-to-house entry and no sidewalk for extra parking, Landscaped backyard oasis with deck, garden lighting, and gas BBQ line, Cold cellar for extra storage, Located close to downtown Milton, top-rated schools, parks, shopping, and all major amenities. Don't miss this opportunity to own a turnkey home in a high-demand community! (id:26049)
154 - 601 Shoreline Drive
Mississauga, Ontario
Just Listed! Great layout, amazing price! This is a great interior location, inside the complex, away from busy roads, close to park, school, major shopping next door. Fantastic stacked townhome with 130 sq. ft terrace. Brand new 2025 quartz counters w/breakfast bar, brand new undermount sink/faucet, elegant backsplash. Stainless Steel Kitchen appliances and ensuite Washer&Dryer. Elegant trim detail in the second bedroom, can make a great guest bedroom or a home office! Kitchen is open to living/dining and comes with a large pantry (can be used as a storage locker). Pot-lights add a lot of charm! New plumbing, newer deck and newer roof updated already by the Condo Corp. Master has a walk-in closet and walk-out to patio. Condo fees already include water in this complex, common elements, house insurance and 1 parking spot. Visitor parking throughout the complex and street parking is allowed on Shoreline Drive for extra cars (even overnight). Centrally located with quick access to shops & amenities, Go, Hwy 403 & QEW. 1 Bus to subway. Lovely find, See video tour! (id:26049)
7226 Torrisdale Lane
Mississauga, Ontario
Welcome to 7226 Torrisdale Lane a bright, fully renovated 3-bedroom, 3-bathroom semi-detached home nestled in the highly desirable Levi Creek enclave of Meadowvale Village, Mississauga. Offering a perfect balance of style, comfort, and functionality, this home is ideal for growing families or anyone seeking a move-in-ready property in a premium location. Located just minutes from top-rated public, Catholic, and French immersion schools, scenic parks, and nature trails, the home also offers convenient access to shopping, public transit, Meadowvale GO Station, and Highways 401 & 407. The interior showcases new hardwood floors, a new furnace and A/C, and a beautifully updated kitchen featuring quartz countertops, a marble backsplash, stainless steel appliances, a gas stove, and an upgraded range hood. Renovated bathrooms and new windows throughout enhance the homes refined comfort and modern appeal. The open-concept finished basement provides valuable additional living spaceperfect for a rec room, home office, or guest suite.Don't miss this rare opportunity to own a beautifully upgraded home in one of Mississauga's most sought-after communities! (id:26049)
58 Brookdale Crescent
Brampton, Ontario
Welcome To 58 Brookdale Cres, Stunning Renovated Top to Bottom Detached 3 Level Sidesplit Bungalow On A 62 Feet Wide Lot. Gorgeous Open Concept Kitchen With Quartz Countertop & Quarz Backsplash, Ceremic Floor, New Touchless Hand Wave Range Hood, Brand New Stainless-Steel Appliances. Master W Semi-Ensuite Bath. New Epoxy Flooring Front Porch with 8 Yrs Warranty, Side & Backyard Just been Concreted, Separate Entrance To Updated 2 Bedroom Basement W Fully Upgraded Washroom. Walkout To Your Private Concreted Back Yard with Few Steps Up. Extremely Tasteful & Immaculate Home !!! Good Sized Driveway. Excellent Location Minutes Away From Hwy 410 & 407 And Bramalea City Centre, Bramalea Go Transit, Restaurants, Movie Theatre, Cafes And Schools. (id:26049)
449 Thornborrow Court
Milton, Ontario
WoW!! Stunning Detach on 45FT premium lot backing onto a Serene Forest. Comes W/ 4-bedroom, 4.5-bathroom with Approx 4000 Sqft of thoughtfully designed Living Space (Including above-grade space Approx 3200 Sqft ( 3197 Sqft as per Mpac) and Builder-finished basement Area W/ Recreation room and full washroom), this home is the epitome of luxury and modern living. The main floor features soaring 9-ft ceilings, upgraded 5 1/2-inch white oak hardwood floors, crown moulding, and custom feature walls with elegant wall sconces. The gourmet kitchen includes built-in Samsung Wi-Fi-enabled appliances, a custom hood fan, granite countertops with a waterfall island, glass cabinets, and a convenient built-in garbage/recycle/compost system. The family room boasts a sleek electric fireplace and custom built-in shelving for an inviting ambiance. Upstairs, the spacious Primary Bedroom suite includes dual walk-in closets, an upgraded ensuite with a freestanding tub, and a frameless glass shower. Three additional bedrooms, a loft, and two more upgraded bathrooms offer ample space for family and guests. Other highlights include a laundry room with custom cabinets, a finished recreation room ideal for entertaining, and a garage with epoxy floors, custom storage, and EV charger rough-ins. This beautiful home, backing onto a tranquil forest, combines elegance, modern upgrades, and an amazing location. Please see the >> in the attached file & Schedule your viewing today! **EXTRAS** Short Ride to Milton GO Station, Sherwood Community Centre, Hospital, 401 / 407, Wilfrid Laurier & Conestoga College Campus! (id:26049)
679 Holly Avenue
Milton, Ontario
Welcome to one of a few Corner freehold townhomes with a 2-car garage & total of 4-car parking with lots of sunlight! nestled in the prestigious Coats Neighborhood with parks, school, ease of transit, minutes away from the hospital, and much more. The Practical layout is highlighted by pot lights throughout the entire house with separate Living and Family rooms, 3 bedrooms, main floor laundry, and spacious rooftop deck to enjoy your family BBQ. Updates to the home - Roof (2020) , Furnace (2022), A/C unit (2021) (id:26049)
7209 Frontier Ridge
Mississauga, Ontario
Perfect Starter Home !!! Amazing All-Brick Semi Detach Comes W/ 3 Bedroom & up to 4 Car Parkings with no sidewalk , In One of the > Tastefully Renovated in 2022 . Chef delight Kitchen with New Appliances (2022), Beautiful Iron Pickets Staircase , 6" Hardwood Floor, Pot lights inside & outside of home , Stamped Concrete in front & Half Backyard (2022), Roof (2018), Furnace (2025), Water Heater (2022), >, Finished Basement with Washroom , Close Proximity to Conservation area, Parks & Credit Valley River , Heartland Shopping Centre with leading Stores Including Costco , Mins to HWY 401 / 407/410 , Meadowvale GO Station & YYZ Pearson Airport in approx. 20 mins , One of the best neighborhoods in Mississauga with quick access to public transport, restaurants, clinics, Shoppers drug mart etc. DO not Miss !! (id:26049)
18 Quinton Ridge
Brampton, Ontario
Welcome to this show stopping gem in the prestigious and highly coveted Westfield community in Bram West. Built by top-rated builder Great Gulf, this beautifully upgraded home offers over 2300 square feet of elegant living space (plus a legal 3-bedroom basement apartment) in one of Bramptons most prestigious communities. Step into a bright, sun-filled interior featuring 9ft ceilings, herringbone tile in the foyer, 8ft solid doors, and modern black hardware throughout. The open-concept main floor boasts a chef-inspired kitchen with ceiling-height custom cabinetry, built-in fridge, gas stove, sleek dishwasher, and an impressive 12ft island perfect for entertaining. The spacious great room includes a cozy fireplace and overlooks the fully landscaped backyard with a large patio for outdoor gatherings. Enjoy the bonus of a main floor laundry room with custom storage, a deep tub, and garage access. This carpet-free home also features custom drapes and pot lights throughout. Upstairs offers 4 large bedrooms and 3 full bathrooms, including a primary suite with vaulted ceilings, a 5-piece ensuite, and an elegant light fixture. A second bedroom has its own private ensuite with a frameless glass shower. All bedrooms feature generous closets and custom blackout roman shades.The legal 3-bedroom basement apartment with separate entrance is fully registered with the City of Brampton and rented to AAA+ tenants for $2,200/month, providing immediate rental income. Additional features include an extended driveway with 5 total parking spaces and professional landscaping front and back. Located near top-rated schools, highways 401 & 407, shopping, and a future high-end community centre set to open in 2026. A rare opportunity to own a luxurious home with built-in income potential, You Don't Want To Miss This! (id:26049)
49 Evelyn Avenue
Toronto, Ontario
Renovated & Redesigned Mid-Century High Park Home. Traditional 2-Storey Brick Detached on a Rare 49' X 78' Pie-Shaped Lot. 49 Evelyn Ave Offers a Remarkable Private Backyard Oasis with Manicured Tiered Gardens, 3 Large Walk-Outs, Gas BBQ & Hot Tub. Both the Interior & Exterior of the Home Have Been Thoughtfully Designed with Top-Drawer Finishes & Craftsmanship. The Main Floor Basks in Light from the Bay Window in the Living Room to the Large Picture Windows in the Kitchen. The Custom Kitchen & Dining Room Open to a Large Composite Deck which Extends the Entertainment Footprint of the Home; the Natural Light is Unparalleled. Just Shy of 2,000sq.ft finished with 4+1 Bedrooms (2 Bedroom/Offices Tandem), 3 Renovated Spa-Like Bathrooms, Low Sheen Restored Oak Hardwood Floors on the Main & 2nd Floor, Two Gas Fireplaces, Custom Built-ins, Massive Pella Windows, Loads of Storage & Closet Space. The Lower 'Garden' Suite is Completely Segregated & Offers Ample Space For Potential Multi Gen Applications, Nanny Suite or Otherwise. Large Above Grade Windows, Renovated Kitchen & Bathroom, In-Floor Radiant Heat, Unobstructed Views of the Tiered Gardens. Professionally Landscaped Front to Back; This Property Exudes Next Level Pride of Ownership & Meticulous Maintenance. Just A Short Stroll to High Park & Bloor West Village Shopping/Entertainment, A+ Local Schooling: Runnymede JR/SR & Humberside Collegiate Catchment, Public Transit Steps Away. ** Public Open House: Sunday June 8th 2:00 - 4:00pm ** (id:26049)
35 Donwoods Court
Brampton, Ontario
Welcome to this beautifully renovated 4000+ sqft home backing onto a rare ravine lot in the prestigious Vales of Castlemore community. Offering the perfect balance of luxury, space, and nature, this elegant detached home is ideal for families seeking both comfort and privacy. Step inside to an impressive open-concept layout with soaring ceilings, expansive windows, and premium finishes throughout. With five generously sized bedrooms, including two primary suites, this home is perfectly suited for multi-generational living or hosting extended family. The primary suite boasts tranquil ravine views from a charming Juliette balcony and a spa-like ensuite featuring a soaking tub and glass-enclosed shower. Enjoy a dedicated home office, a fully finished basement with a spacious recreation room, and ample storage throughout. Nestled in a highly desirable neighborhood close to parks, top-rated schools, and all amenities, this move-in-ready gem is the total package. (id:26049)
247 Jennings Crescent
Oakville, Ontario
Come View This Fabulous 50 X150 Ft Lot Located On A Quiet Crescent With Many New Builds On Street. Assume This Home Or Start Planning Your Future Build. Walk To The Quaint Village Of Bronte Within Minutes And Stroll Along The Shores Of Lake Ontario. Visit The Shops And Eat At One Of The Many Restaurants. Great Pocket And Tons Of Potential Great Multi Family Home As Well. (id:26049)
92 Cedarwood Crescent
Brampton, Ontario
Attention First-Time Homebuyers! Freehold, Prime Location, Tastefully Upgraded .. A Must-See! Welcome to this stunning Freehold Townhouse With D/ D Entrance, Backing to the Park. Comes with 3 spacious bedrooms, 2 full bathrooms, and 1 half bath. Key Features: Open Concept Living/Dining & Backyard with a Park View ideal for enjoying summer evenings. New Hardwood Flooring in the living room (2024)Completely Renovated Kitchen with appliances (2024)Smooth Ceilings with Pot Lights throughout all three levels (2024)New Staircase (2023), New Windows & Patio Door (2024), New Blinds (2024), Updated Flooring with 2x2 tiles in the kitchen and main areas (2024), Renovated Powder Room & Main Bathroom (2024), Brand New Furnace (2025), New Air Condition (2023)...Turnkey and Ready to Move In! Mins to Passport Office, Auto Mall, Walmart, Canadian Tire, 410 Highway & all other amenities such as schools, and parks. Don't miss your chance to own this beautifully upgraded home in a fantastic location! Link home as per geowarehouse with lot dimensions 19.76 ft x 102.68 ft x 17.61 ft x 2.12 ft x 104.73 ft. Schedule a viewing today! (id:26049)
1910 - 135 Hillcrest Avenue
Mississauga, Ontario
Amazing, well maintained open concept condo 970 square feet with 2 elegantly sized Bedrooms + Solarium and 1.5 Bathroom. Kitchen is upgraded with Countertop and Stove. Close To Schools And Trillium Hospital, underground parking and Low Maintenance Fees. Amenities Include 24 Hour Security, Gym, Tennis/Squash Courts, Party room and much more. Great Location Heart Of Mississauga, Minutes Walk To Go Station . (id:26049)
4510 - 8 Water Walk Drive
Markham, Ontario
Welcome to Times Group luxury living situated in a highly sought-after neighbourhood in Unionville. This beautiful two bedroom plus den corner unit feature 9 foot ceilings with floor to ceiling windows, breathtaking panoramic views from the north, east and the west, functional split- bedroom layout provides privacy and each have their own ensuites. Bright open concept, luxury finishes and design including crown molding, roller shades, under cabinet lights, plumbing fixtures, stone countertops and an oversized island, high end built-in stainless steel appliances and ample storage space. The bonus den/study room with access to the second balcony overlooks the east view, ideal for guest suite or home office. Riverview Condo Features a Secure Smart System, Automated Parcel Pickup, 24/7 Concierge, a 2-Storey Pavilion, a Fully Equipped Gym, Indoor pool, sauna, yoga room, Business Centre, Library, BBQ Rooftop Terrace, an Outdoor Park, and ample visitors parking available outdoor and underground. Low Condo Fee Includes Heat, Air Conditioning, Internet (approx. 3 years ), One Locker, and Parking included. Within the Highly Desirable Unionville High School and Bill Crothers Secondary Boundary, York University, Close to Neighbourhood Amenities Such as Whole Foods, LCBO, Downtown Markham, and Main Street Shopping, Restaurants, Cinema, Toogood Pond, Go Station, Highway 404, and 407, public transit on Hwy 7 all within your reach. Please note property tax amount is interim for 2025. (id:26049)
6 John Dallimore Drive
Georgina, Ontario
Welcome To Georgina's Newest & Most Sought-After Estate Communities. Located On A Premium Lot Backing On The Ravine. This Exceptional Home Offers Privacy, Space & Luxury. With Over 3,000 SqFt Above Grade Living Space, Its Thoughtfully Designed To Meet The Needs Of Growing Families & Those Who Love To Entertain. At The Heart Of The Home Is A Fully Customized, Chef-Inspired Kitchen, Tailored For Culinary Enthusiasts & Gracious Hosts Alike. With Over $50,000 In Upgrades, This One-Of-One Kitchen Features A Professional-Grade Chefs Fridge, Gas Range, Built-In Microwave/Convection Oven, Breakfast Bar & An Oversized Quartz Island. Making It As Functional As It Is Stunning. The Main Living Area Is Filled With Natural Light With The Large Windows & Features 9-Foot Ceilings, 8-Foot Arched Entryways & Cozy Fireplace, Creating Warm & Welcoming Atmosphere With A 4 Piece Ensuite On The Main Level. Upstairs Is 4 Spacious Bedrooms & 3 Ensuites, Offering Comfort & Privacy For The Entire Family. Highlights Include, Generous Primary Suite With A Walk-In Closet, 5-Piece Ensuite, Including, Soaker Tub, Glass Shower & Double Vanity. The 2nd Bedroom With Its Own Private Ensuite & Walk-In Closet. The 3rd & 4th Bedrooms Sharing A Convenient Jack & Jill 4 Piece Ensuite, Each With Walk-In Closets. Access To The Laundry Room Situated On The Upper Level. Conveniently Located Just Minutes From Highway 404, Lake Simcoe, Parks, Schools, Recreation Centres & All Essential Amenities. This Home Offers The Perfect Balance Of Peaceful Suburban Living With Easy Access To Everything To Enjoy. Whether You're Starting A New Chapter Or Expanding Your Family, This Home Offers A Rare Opportunity For Both Comfort & Tranquility In One Of Georgina's Finest Communities. Welcome Home! (id:26049)
88 Larratt Lane
Richmond Hill, Ontario
Welcome to this stunning, original-owner gem offering over 3,200 square feet of thoughtfully designed living space in the sought-after Westbrook neighbourhood. This rare layout features a unique den off the primary bedroom, perfect for quiet relaxation or can double as a fifth bedroom, perfect for versatile living. You'll love the main floor's spacious design, complete with a large eat-in kitchen, formal dining room, dedicated home office, and the convenience of main-floor laundry with direct access to a two-car garage. The second floor boasts generously sized bedrooms, three bathrooms, and ample closet space to fit all your needs. The basement area, with a cold cellar and roughed-in bathroom, offers incredible potential, including double-access entry ideal for an in-law suite or private apartment. Step outside to your backyard oasis, which backs onto peaceful green space, providing tranquility and privacy. All of this is within walking distance to top-ranked schools, parks, and local amenities, making this home the perfect blend of comfort and convenience. Don't miss this exceptional opportunity to own a home where elegance meets practicality in an unbeatable location! Accepting offers at anytime. (id:26049)
131 Kaiser Drive
Vaughan, Ontario
*True Pride of Ownership, Immaculately Maintained 4 Bedroom, 4 Bathroom Detached Home a Highly Sought After Family Friendly Neighbourhood. * Ravine Lot with W/O to a Lovely Enclosed Patio, *Spacious Principal Rooms, Winding Oak Stairs, Eat-In Kitchen Overlooking the Backyard, Family Room with W/O to Large Concrete Porch. The Primary Bedroom Features a Walk-In Closet & 4 Pc. Ensuite, Spacious Bedrooms. Completely Finished Walk-out Basement to a Large Enclosed Concrete Patio, Separate Side Door, 2nd Kitchen, Large Rec Room with Gas Fireplace and Dining Area, Ample of Storage, Cold Room, Inside Garage Door Side Access and Access to Basement. *Walking Distance to Parks & School, Community Centre, Conveniently Located Close to All Amenities, Hwys, Transit, Shopping and More. (id:26049)
498 Scarborough Road
Toronto, Ontario
Welcome to this charming and beautifully-maintained bungalow nestled on an extra-deep 34.5 x140-foot lot in the heart of the coveted Upper Beaches. Massive private driveway fitting up to 6 cars, plus a detached 2-car tandem garage great for hobbyists, mechanics, or extra storage! This rare find combines timeless character with unbeatable outdoor space and parking that is nearly unheard of in the area. Amazing potential to redevelop this lot now or in the future. Garden suite potential. This home is larger than it appears! Features 2 bedrooms and office on the main floor and a large above grade addition, plus a large bedroom on the lower level. Primary bedroom is 195sq ft. Both bedrooms feature double closets. Soaring 8'-9.5' ceilings downstairs! In move-in-ready condition. Fully fenced yard (2024), private backyard with mature tree canopy ideal for summer BBQs (with a gas hook up), perfect for gardening featuring perennial plantings, or relaxing in nature. Quiet, family-friendly street steps from parks, top schools (Adam Beck Elementary has a French Immersion program and Community Centre; Malvern CI is highly-ranked), TTC, and all the shops and cafes along Kingston Rd, plus the Steve & Sally Stavro Family YMCA. Minutes to the Beach,Glen Stewart Ravine, and GO Station (1 Stop to Union Station from Danforth GO). Newly-constructed oversized garage (2024) allows parking for 2 tandem cars and could feature a handyman's workshop. Garage built with Hardie Board fiber cement siding and steel roof. $90K build constructed with permits! Don't miss your chance to own one of the larger lots in the Upper Beaches - this home offers endless possibilities and exceptional value. Not to be missed! (id:26049)
1995 Gerrard Street E
Toronto, Ontario
This beautifully renovated Upper Beach semi-detached home, located just east of Woodbine on Gerrard, presents a fantastic opportunity for both investors and those looking to convert into a spacious single-family residence. The property has been thoughtfully transformed into three separate units, including a basement in-law suite with its own rear entrance and access to shared laundry facilities.With TTC right at your doorstep, this home is only a short walk away from trendy cafe, galleries, and a variety of restaurants, making it a perfect blend of convenience and urban charm.The main and second floors each feature a cozy one-bedroom layout with a shared front entrance that leads to private doors for each unit. The main floor offers additional appeal with access to a solid wood deck (installed in 2019), which opens up to a stone patio seating area. This outdoor space is enclosed by a fence, providing privacy and separating the living area from the parking space from the laneway, which comfortably accommodates 1 car. The stonework and concrete pad (2020) The basement in-law suite, with its own entrance, adds a level of versatility and potential for income generation or multi-generational living--the ceiling is over 6 feet. The property has seen extensive updates, including extensive rewiring and new HVAC systems for all units installed in 2019-2020. Additionally, most of the upper and all of the basement windows were replaced (some larger) to enhance natural light throughout the space.The front of the home has been professionally landscaped (2023), featuring beautiful stonework, bench, flower boxes and a custom planter box that adds an inviting touch to the curb appeal.With thousands spent on upgrades and attention to detail, this property offers a range of possibilities: maintain it as a multi-unit income property or easily convert it back into a spacious single-family home. Either way, it shows exceptionally well and offers tremendous value. (id:26049)


