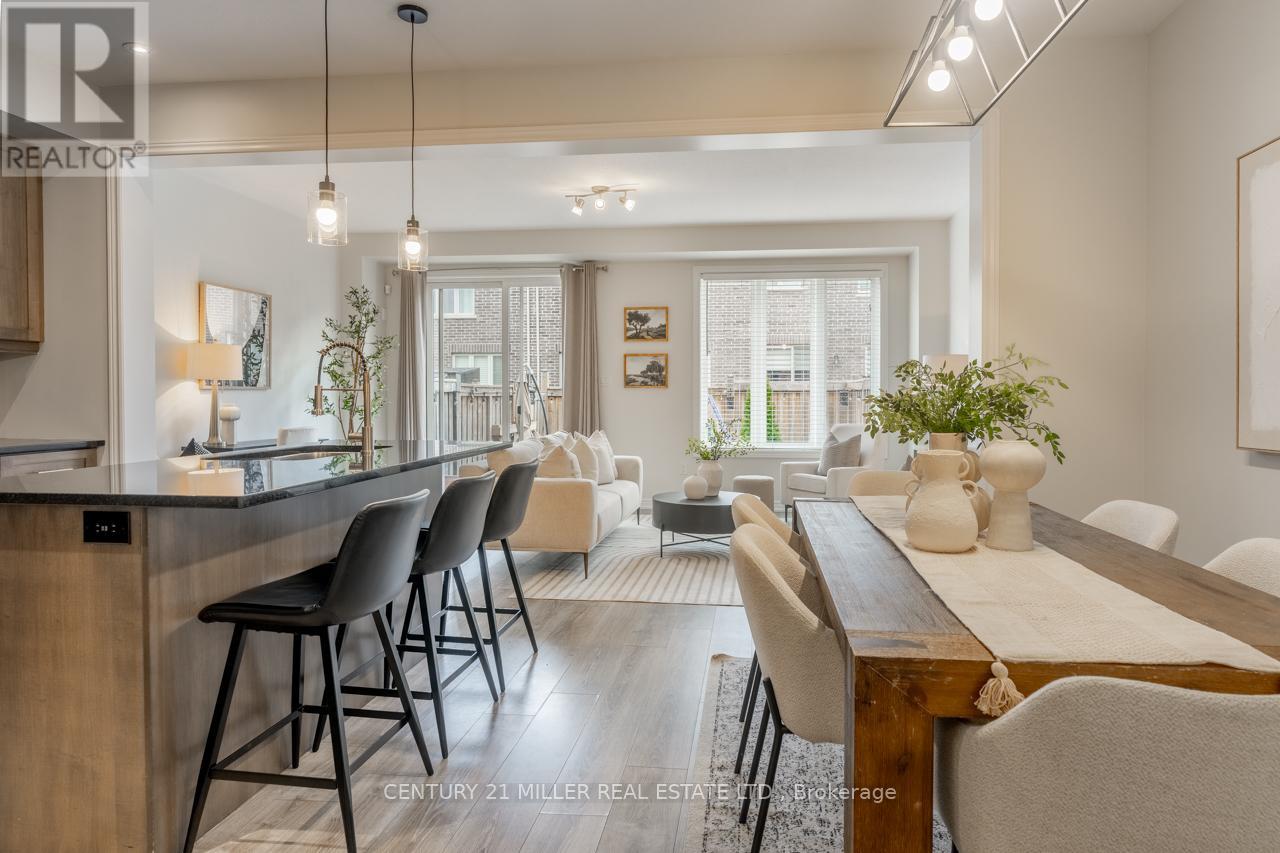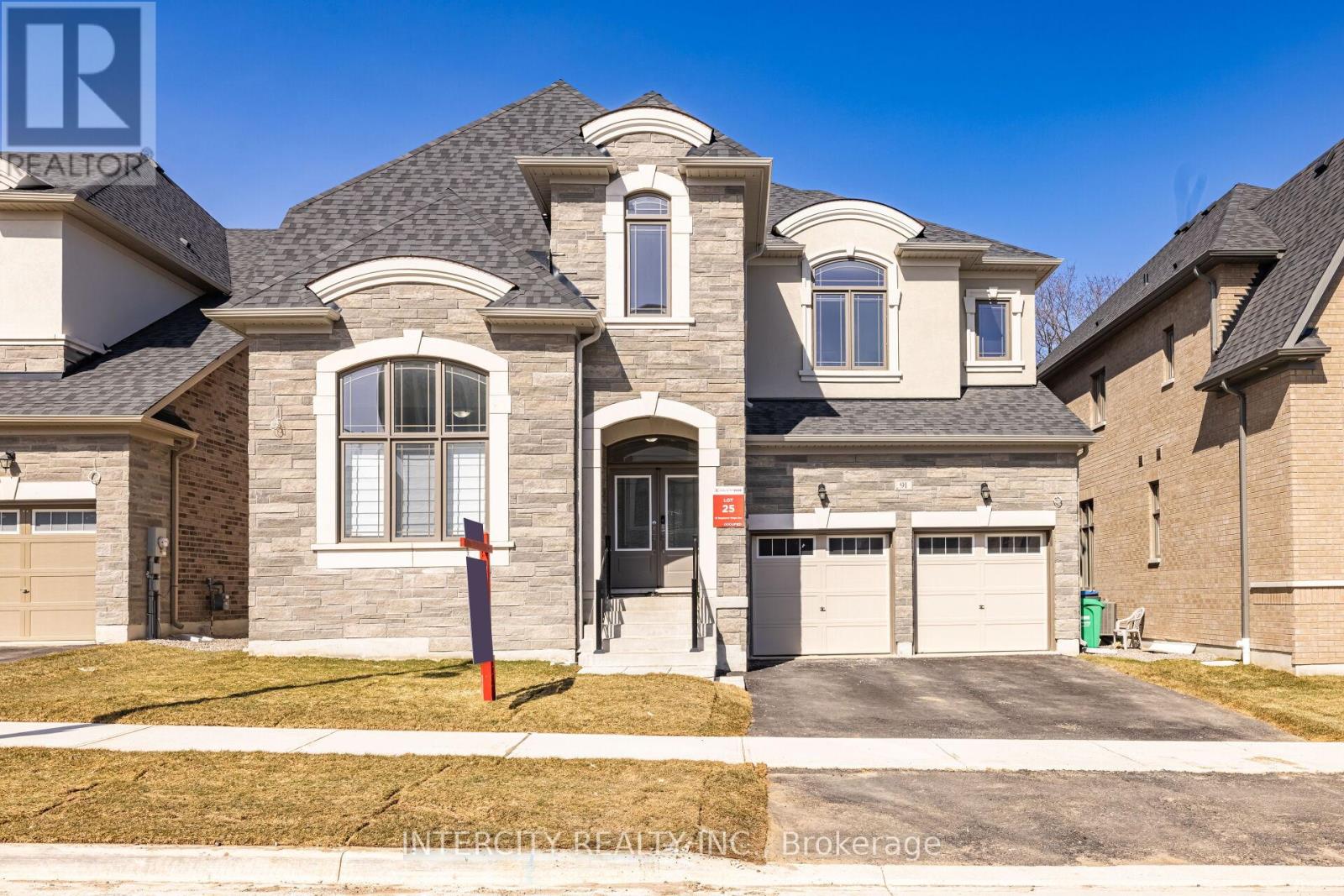3427 Whilabout Terrace
Oakville, Ontario
Just steps from the lake, scenic parks, and nature trails, this beautifully upgraded home offers approximately 2,800 sq ft of total living space. Featuring 3 + 1 spacious bedrooms and 4 bathrooms, the bright and airy layout is enhanced by soaring 9-ft ceilings and elegant finishes throughout. A solid wood entry door opens to an inviting living and dining area with picture windows, pot lights, chandeliers, and rich hardwood flooring that flows seamlessly throughout the main level. The chef-inspired eat-in kitchen is the heart of the home, complete with a quartz centre island, custom cabinetry, stylish backsplash, and premium KitchenAid stainless steel appliances. Sliding doors open to a spacious deck and large stone patio, ideal for entertaining or unwinding in the tranquility of the beautifully manicured landscaping. The family room overlooks the backyard and offers a cozy atmosphere with a gas fireplace and picture window. Upstairs, the spacious primary suite is filled with natural light and features a chandelier, walk-in closet, and a luxurious 5-piece ensuite with a standalone glass shower, deep soaker tub & double vanity. Two additional bedrooms are equally bright and well-sized, sharing a modern 4-piece bathroom. The finished basement adds excellent functional space with a generous recreation room with built-in shelving, an additional bedroom, a 3-pc bathroom and a well-equipped laundry room with LG washer and dryer, a laundry sink, and cabinet storage. Additional features include upgraded railings & hallway flooring on the upper level, California shutters, a gas BBQ hookup, professionally landscaped front and backyards and patterned concrete. Set in one of the area's most desirable neighbourhoods, this home is within walking distance to top-rated schools, shops, restaurants, and is just minutes from the QEW and Highway 403 perfect for commuters and families alike. (id:26049)
1128 Roselawn Avenue
Toronto, Ontario
Welcome to 1128 Roselawn Avenue! A warm and inviting home with a delightful back garden - ready to move in and enjoy! Hardwood flooring in the living and dining rooms allows for a smooth transition of space. Stainless steel appliances and lots of cupboards in the renovated kitchen make this a perfect space to create meals and snacks for family and friends, all the while easily communicating with dining guests with the not-quite open concept. Walkout from the kitchen to the covered porch overlooking an expansive, fenced-in back garden : picture yourself enjoying your morning tea or coffee under the lovely tree canopy. With three bedrooms and two 4 piece washrooms, this home accommodates a growing family, people who work from home, multi-generational families. Walking down the stairs to the lower level, you'll find a fabulous play area, rec room, "man cave" - it is simply a great space with the second 4 piece at one end, and a separate room for utilities and laundry at the other. Situated close to the Belt line, walking distance to neighbourhood restaurants, this home is also very close to the Eglinton LRT. And yes - the parking - easily 3 car parking! And do check out the Garden Suite report by Laneway Housing Advisors in the attachments - there is potential to create a source of income and, at the same time, be able to retain outdoor space for the enjoyment of the main house. Come and visit this long weekend - I'll be open 2-4 each day. (id:26049)
1053 Eager Road
Milton, Ontario
Welcome to your dream home in Milton! This 4-bedroom gem boasts $200K+ in renovations, including a fully remodeled kitchen with DEKTON countertops, custom cabinets, and high-end appliances. Enjoy 10 ft ceilings, a 20 ft+ family room, and new floors throughout. The fully finished basement offers a separate entrance and rental income potential. With a new roof, driveway, and 200 amp panel, this home is a true masterpiece! Schedule a viewing today and experience luxury living at its finest! (id:26049)
25 Icon Street
Brampton, Ontario
Welcome to 25 Icon St, an exquisite and meticulously maintained home. This is your chance to own the highly coveted "Bright Side" Elora Model by Remington Homes offering luxury, comfort, and thoughtful design across every square inch. Double door entry, Boasting 4 spacious bedrooms and an intelligently designed open-concept layout, this home is perfect for entertaining and modern family living. Almost 100K Spent on upgrades. Key Features :Chef-Inspired Kitchen with quartz countertops, Stainless steel appliances, and a generous breakfast area Smooth ceilings on both floors and Waffle ceiling in the family room. Sun-filled family room with a cozy see through double sided fireplace, ideal for relaxed gatherings Hardwood flooring on the main level enhances the homes warmth and style Luxurious primary suite with walk-in closet and a private ensuite with upgraded double vanity Second bedroom with its own walk-in closet and ensuite access Jack and Jill bathroom between the two remaining bedrooms offers comfort and privacy for growing families. Separate side entrance by the builder to the basement ideal for future income potential or in-law suite Located minutes from top-rated schools, lush parks, convenient shopping, public transit, and major commuter routes, this home blends suburban tranquility with city convenience. Don't miss your chance to own this rare gem in one of Brampton's most desirable neighbourhood's. Schedule your private tour today! (id:26049)
4 Benstrow Avenue
Toronto, Ontario
This Charming, well-maintained detached home on a quiet, family friendly street. Enjoy a walkout to the Patio deck, a spacious backyard, an attached Garage and a long private driveway. Conveniently situated near the new Finch LRT with connection to Subway, TTC bus stops, major highway, shopping mall, library and school. New Vinyl Floor and Upgraded Washrooms upstairs. (id:26049)
55 Purple Sage Drive
Brampton, Ontario
Aprx 2250 Sq FT !! Come & Check Out This Very Well Maintained Fully Detached Luxurious Home. Comes With Fully Finished Legal Basement Registered As Second Dwelling With Separate Entrance. Open Concept Layout On The Main Floor With Spacious Living & Family Room. Hardwood & Pot Lights On The Main Floor. Upgraded Kitchen Is Equipped With Quartz Countertop & S/S Appliances. Second Floor Offers 4 Good Size Bedrooms. Master Bedroom With Ensuite Bath & Walk-in Closet. Finished Legal Basement Comes With 2 Bedrooms, Kitchen & Washroom. Separate Laundry In The Basement. Concrete On The Front, Sidewalk & Backyard. (id:26049)
27 Heaven Crescent
Milton, Ontario
This beautifully maintained Branthaven-built townhome is tucked away in a small collection of premium homes in Milton's family-focused Ford neighbourhood. From the moment you enter the tiled foyer, you're welcomed by 9-foot ceilings and a warm, inviting layout. The heart of the home the kitchen, which features granite countertops, pot-and-pan drawers, tall upper cabinets, and extended breakfast bar flows seamlessly into the spacious living and dining areas, ideal for family meals and weekend entertaining. Upstairs, three generous bedrooms include a bright primary suite with walk-in closet, a second double closet, and a spacious and relaxing ensuite with quartz counters and dual sinks. Enjoy the convenience of upper-level laundry and a fully finished basement complete with a large rec room, 3-piece bath, and wet bar, perfect for movie nights or guests. A fenced yard, covered porch, and nearby parks and schools make this the perfect place to call home. (id:26049)
74 Earl Grey Crescent
Brampton, Ontario
Gorgeous Detached Home With Double Car Garage On A Premium Pie-Shaped Lot With No Neighbor's In The Back! Step Inside To A Bright And Spacious Open-Concept Main Floor Featuring A Large Living & Dining Area With Hardwood Floors And A Cozy Gas Fireplace Overlooking The Private Backyard. The Spacious Kitchen And Breakfast Area Are Filled With Natural Light And Showcase Brand New Quartz Countertops, Stainless Steel Appliances, Pot Lights, And A Walk-Out To Your Very Own Backyard Retreat. Enjoy Summer Entertaining On The Oversized Two-Tier Wooden Deck, Perfect For Gatherings And Relaxing Outdoors. The Upper Level Offers Three Generously Sized Bedrooms, Including A Spacious Primary Suite With A Walk-In Closet And A Private 4-Piece Ensuite. The Finished Basement Provides A Large Rec Room With Laminate Floors And Endless Possibilities For Additional Living Space. Located On A Quiet Street, This Beautiful Home Backs Onto Open Green Space With No Rear Neighbor's, Offering Added Privacy. Walking Distance To Plazas, Schools, Parks, And Public Transit. Just Minutes To Mount Pleasant GO Station And All Major Amenities. (id:26049)
136 Tarragona Boulevard
Toronto, Ontario
Welcome to 136 Tarragona Blvd, a beautiful and modern semi-detached nestled in the heart of Toronto's vibrant Junction neighbourhood. This home offers the perfect blend of urban convenience, family friendly and community charm. Original Owner, kept in meticulous condition! Spacious open concept living/dining room with an abundance of natural light, huge eat-in kitchen and walk out to charming low maintenance backyard. One car garage and 1 outdoor parking space, powder room on main floor. Finished basement with a separate entrance from the main floor, perfect for multi-purpose use. Steps away from parks, splash pads & playgrounds, perfect for young families. Short walk to Stockyard Shopping Center, directly across the street from Walmart, Canadian Tire, Home Depot, Best Buy, Staples, Anytime Fitness & LA Fitness and so much more. (id:26049)
82 Seascape Crescent
Brampton, Ontario
Aprx 2600 Sq Ft!! Fully Renovated & Freshly Painted House With Aprx $150K Spent On All The Quality Upgrades. Comes With Finished Basement With Separate Entrance. Main Floor Features Separate Family Room, Sep Living & Sep Dining Room. Fully Upgraded Kitchen With Quartz Countertop, New S/S Appliances. Harwood Floor Throughout. Pot Lights On The Main Floor & Outside The House. Second Floor Offers 4 Good Size Bedrooms. Master Bedroom with 5 Pc Ensuite Bath & Walk-in Closet. Finished Basement Comes With 2 Bedrooms, Kitchen & Full Washroom. Separate Laundry In The Basement. Entirely Upgraded House With New AC & New Furnace, Stamped Concrete Driveway, Concrete In The Backyard. Seller Is Willing To Make Third Washroom Before Closing As Per Builder Plan. (id:26049)
91 Raspberry Ridge Avenue
Caledon, Ontario
Welcome to 91 Raspberry Ridge Ave., a true masterpiece of elegance and sophistication! , this luxury immaculate home offers 3802 Sq.Ft. above grade by Country Wide Homes on premium 50' Ravine lot . This beautiful home offers very spacious 4+1 beds 6 baths, beautiful stone & stucco exterior & double door entry, Two car garage and 4 car parking on driveway Throughout hardwood flooring on main and 2nd floor. Smooth ceiling throughout on main & 2nd floor. 10' Ceiling on main floor And 9" ceiling on 2nd floor and in the basement. Den/Bed on main level with 3pcs ensuite. Large family room with fireplace & open concept living/dining. 8Ft. doors on main floor. Chefs delight upgraded kitchen with breakfast area & quartz counter top & back splash with huge Centre island and high end Appliances, and breakfast area walk out to the deck where you can enjoy your cup of tea with amazing sun-set view everyday. All bedrooms have walk-in closets . Huge master bedroom with 6 Pcs en-suite. His and her walk-in closets And all spacious bedrooms with 4pc ensuite + walk-in closet. This home offers Ravine lot with walk out basement with huge patio doors and amazing ravine views . This beautiful home is surrounded by nature, hiking & biking trails and steps away from huge Rec. Centre, schools and much more. Don't miss out on this extra luxury must see home. (id:26049)
1017 - 1830 Bloor Street W
Toronto, Ontario
Here It Is!! The Rare And Awesome "Traymore" Living Space! A Spectacular Unit Awaits You At High Park With Remarkable Views. This Sensational Unit Features Spacious Bedroom, Den, Ensuite Laundry & Balcony. Modern Kitchen With Granite Counter Top, 2-Full Luxury Baths, Parking, Locker, Memories Of Summer Get-Togethers With Family And Friends Will Be Made In This Amazing Space, Conveniently Located On The Bloor Subway Line, Luxury Building W/Lots Of Amenities. (id:26049)












