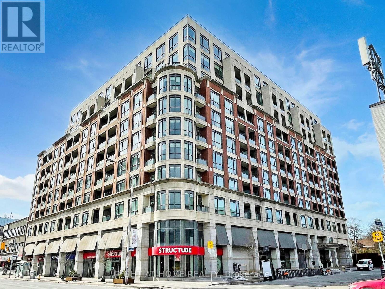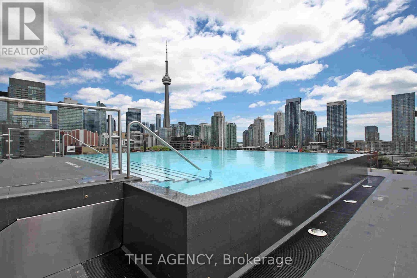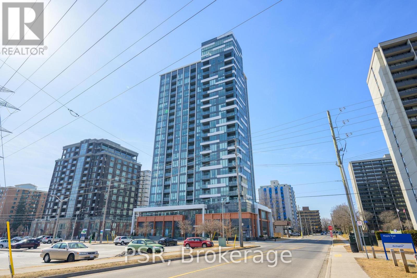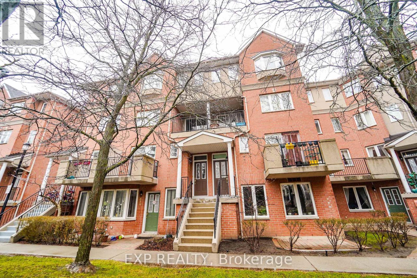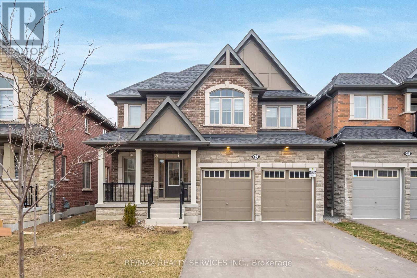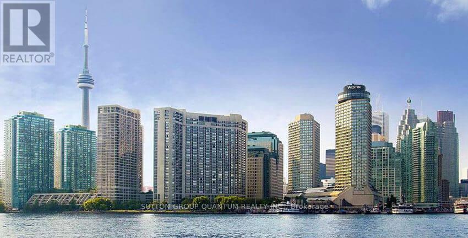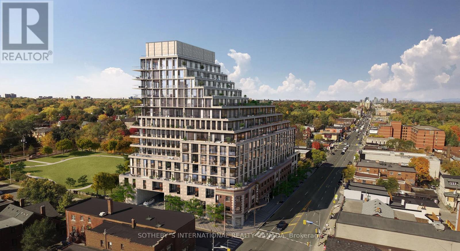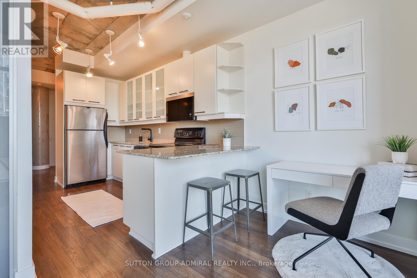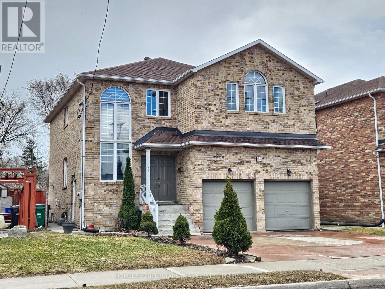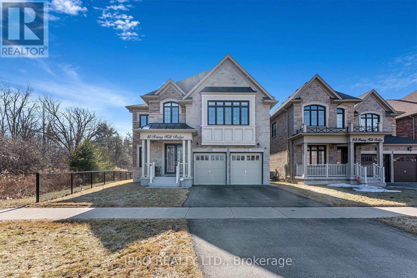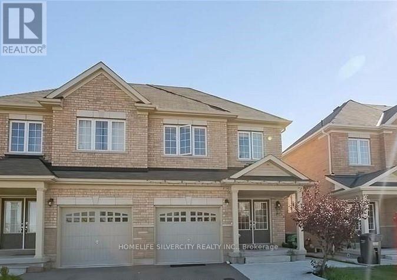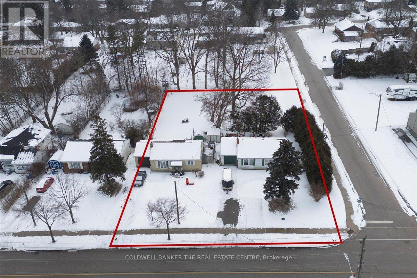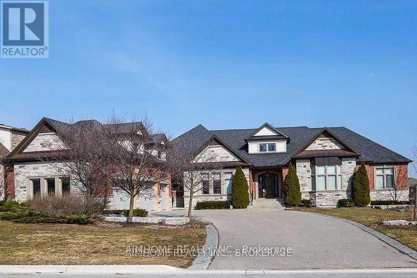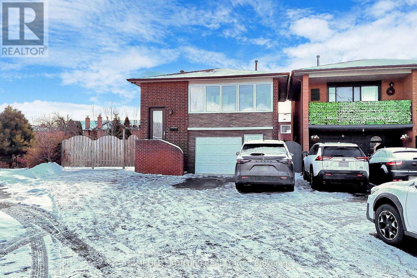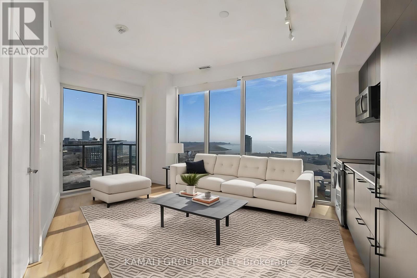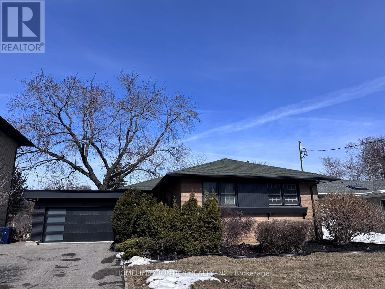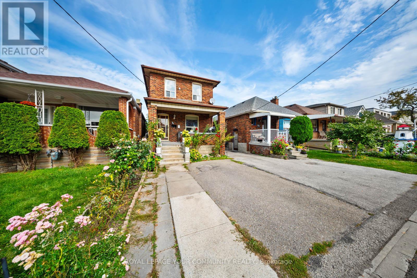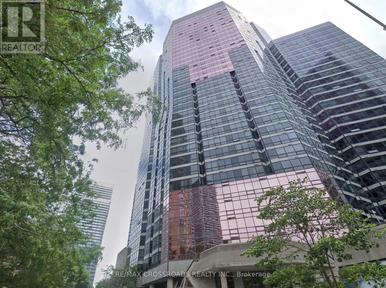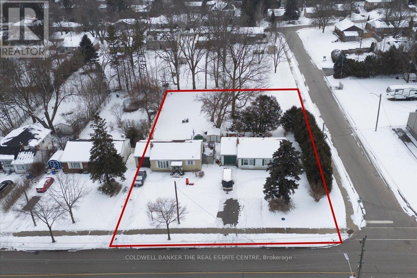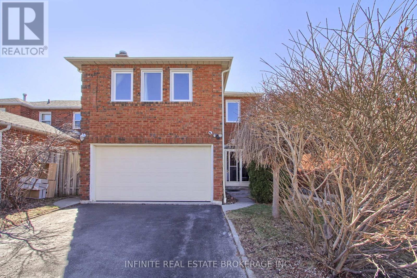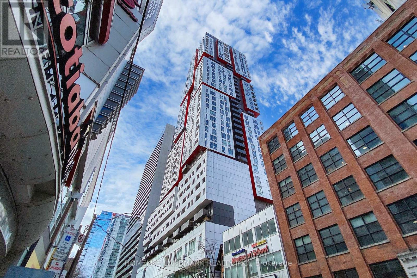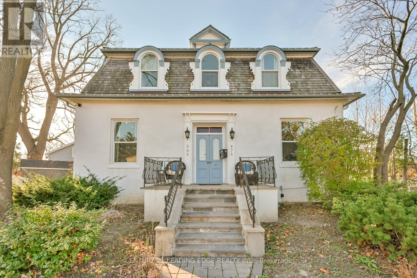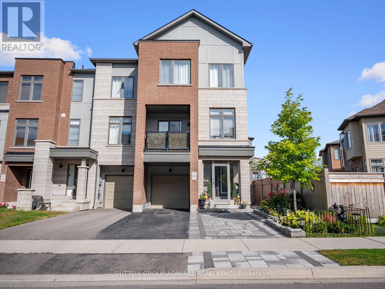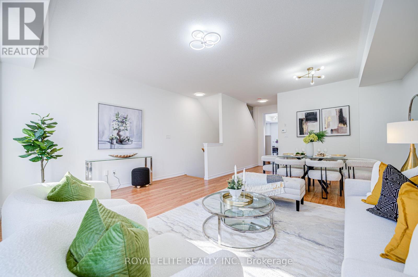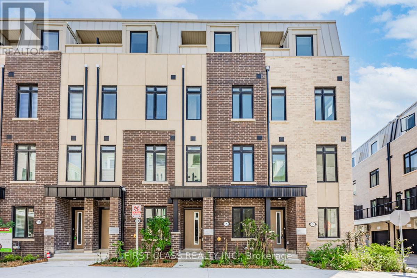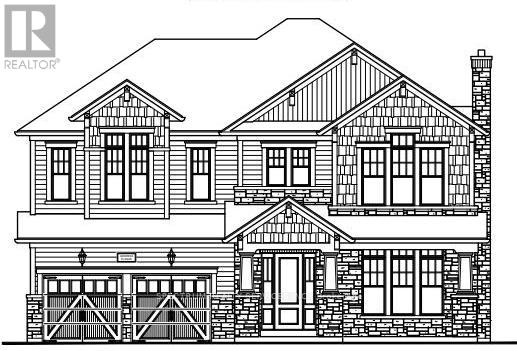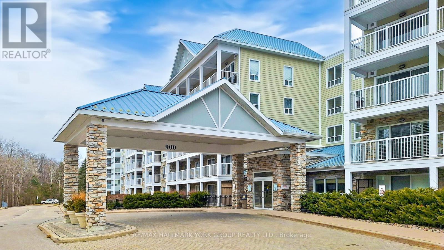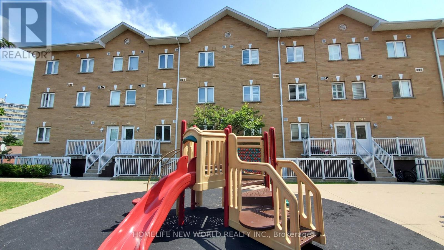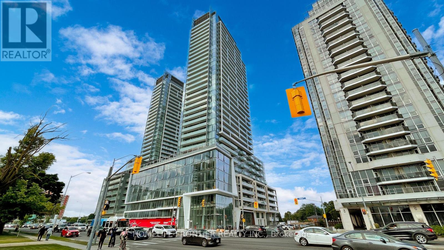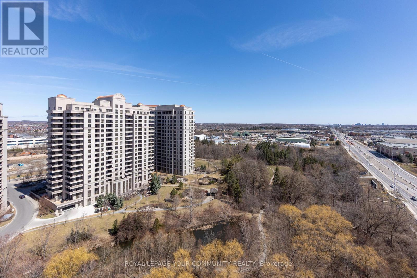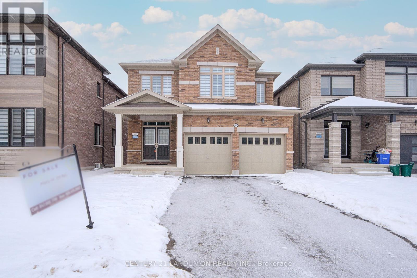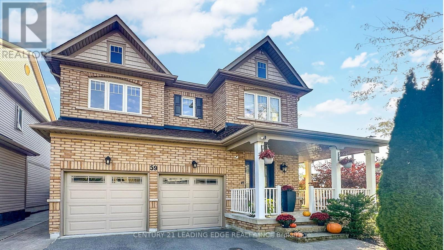418 - 23 Glebe Road W
Toronto, Ontario
Welcome to this stunning 1-bedroom + den condo apartment WITH 1 PARKING SPOT, located in the highly desirable Midtown neighborhood of Davisville. The den, perfectly situated within the unit, offers flexibility as a dining space or home office, making it ideal for your needs. With soaring 9-foot ceilings, this home feels spacious and inviting, enhanced by its tasteful decor and meticulous care by the original owner.The kitchen is a standout, equipped with high-end Miele appliances, an undermount sink, a custom backsplash, and granite countertops. The bathroom also features granite finishes, adding a touch of sophistication. Recent upgrades include brand-new hardwood floors, a stackable washer and dryer, and custom closet organizers. The balcony includes a screened door for added comfort, perfect for enjoying fresh air.This owner-occupied unit has been exceptionally well maintained and comes with one parking spot and a storage locker for added convenience. Window coverings are included, providing privacy and style.Nestled in the heart of Davisville, this condo is a short walk to the subway, shopping, restaurants, cafes, and entertainment options. Nature lovers will enjoy the nearby green spaces, parks, and the picturesque 4.5 km Beltline Trail.The building boasts top-tier amenities, including a fitness studio, yoga room with showers and sauna, and a rooftop terrace with barbecues. Entertain friends in the party room, media room, or billiard room, and accommodate overnight guests in the guest suite. A 24-hour concierge provides security and peace of mind, while free visitor parking makes hosting effortless.This is a rare opportunity to own a beautifully upgraded and well-maintained condo in one of Midtowns most sought-after locations. Schedule your viewing today and experience the perfect blend of comfort, style, and convenience! (id:26049)
1011 - 560 King Street W
Toronto, Ontario
Step into the epitome of King West luxury at Fashion House Condos! One of Downtown Toronto's most sought-after buildings, this boutique gem radiates sophistication from the entrance way onwards. Located atop The Keg Steakhouse and Majesty's Pleasure social beauty club, and across from the iconic Rodney's Oyster House and Mademoiselle Raw Bar & Grill, this is Fashion District living at its finest-- surrounded by the vibrant nightlife and renowned culinary experiences of King West. This south-facing unit is flooded with natural light and boasts forever-unobstructed views of the district and the CN Tower, from both the balcony and bedroom. Fun fact: Elton John's treehouse-inspired penthouse at the King Development condos will be right in your view from this unit! Enjoy open-concept, loft-style, living with 10' exposed concrete ceilings and pillars, and floor-to-ceiling windows. Step out onto a cabana-style balcony overlooking the building's signature infinity pool-- perfect for poolside vibes sun-soaked tanning from the comfort of your home. With a gas BBQ hookup, deck tiles, and a luxurious round daybed, your outdoor escape awaits! Inside, discover a modern, open-concept interior with a practical layout. The European-style chef's kitchen features open shelving, high-end stainless-steel appliances, a gas cooktop, and a spacious waterfall island. The primary bedroom, fitting a king-size bed, offers a large walk-in closet and stunning views. The spacious den comfortably fits a queen-size bed and includes built-in storage. Both the bedroom and the den come with privacy sliding doors. The rarely available 5-piece bathroom provides the luxury of both a shower stall and a bathtub. Top-notch amenities include an infinity pool and cabanas connected to a state-of-the-art gym and a party room. TTC at your doorstep, 5 minutes by bike to the Toronto Waterfront and TikiTaxi station-- your King West oasis is ready to be enjoyed! **EXTRAS** The unit comes with a parking spot and a lo (id:26049)
72 Brookland Drive
Brampton, Ontario
Welcome To 72 Brookland Dr Located On A 50' *120' on A Ravine Lot, In A Well-Established Neighbourhood Walking Distance To The Bramalea City Centre,fully Renovated Detached Bungalow.Gorgeous Open Concept Kitchen With Quartz Countertop & Stainless-Steel Appliances. Master W/Ensuite Bath. Separate Entrance To 2 Bedroom 2 Washroom Basement. Walkout To Your Private Back Yard .Extremely Tasteful & Immaculate Home! full size Driveway. Excellent Location Minutes Away From Hwy410 And Bramalea City Centre, Bramalea Go Transit, Restaurants, Movie Theatre, Cafes And Schools.Don't miss this Opportunity.Must see. (id:26049)
37 Arkwright Drive
Brampton, Ontario
Pride of Ownership!! Well Kept Detached 3 + 2 Bedrooms - (4th Bedroom was converted to Large Family Room; Builder's Floor Plan) Huge Front Porch to Double Door Entry. Open Concept Layout! Living & Dining Rooms Flow to an Upgraded Kitchen with Granite Counters, Side By Side Freezer & Fridge, Breakfast Area with Walkout to Landscaped Backyard. 2nd Level Features Family Room, Primary Bedroom w/ 4pc Ensuite Bath & His & Hers Closets. Second Floor Laundry w/ Storage Space. All Bedrooms are Generously Sized. Laminate & Hardwood Flooring Throughout. Bright & Spacious 2 Bedroom Lower Level Unit, Larger Windows, Living & Dining Room & Kitchen Combined - Open Concept. Separate Entrance. No Sidewalk!! All Amenities in Area, Groceries, Restaurants, Community Centre, Schools, Parks, Easy Highway Access & Local Public Transit, Mount Pleasant Go Station. (id:26049)
1801 - 500 Brock Avenue
Burlington, Ontario
Welcome to this charming 1-bedroom, 1-bathroom condo, offering 640 sq. ft. of beautifully designed living space with breathtaking views of Lake Ontario. Located in a highly desirable area, this condo is just a short drive from downtown Burlington, popular shopping malls, and major highways, providing unmatched convenience for both work and play. Step inside to discover an open-concept layout with a bright and airy living room that leads to a private balcony, perfect for enjoying serene lake views. The kitchen is well-appointed with modern finishes, while the spacious bedroom offers ample closet space, and the bathroom is clean and contemporary. The building itself is packed with amenities to enhance your lifestyle, including a fully-equipped gym, security services, a BBQ area, and a large party room for entertaining guests. The terrace offers a stunning panoramic view of the lake, making it the ideal spot to relax or host gatherings. This condo is a perfect blend of comfort, style, and convenience, offering an exceptional living experience in a prime location. Don't miss the opportunity to call this stunning condo your new home! (id:26049)
301 - 90 Dale Avenue
Toronto, Ontario
Welcome to 90 Dale Ave #301, a bright and spacious 2-bed, 2-bath condo minutes away from the lake. With floor-to-ceiling windows and southeast exposure, this home is flooded with natural light. The entire unit has been freshly painted and features new lighting and window blinds throughout. The open-concept living and dining area is perfect for entertaining, while the semi-private modern kitchen is equipped with new stainless steel Frigidaire stove and fridge, a stainless steel dishwasher, a sleek modern backsplash, and quartz countertops. The stylish range hood adds both function and design to the space. The primary bedroom includes a 3-piece ensuite bath, while the second bedroom is conveniently located near the newly renovated 4-piece main bath.Other updates include large-capacity washer and dryer, new Wi-Fi thermostat, and freshly cleaned carpets. Enjoy the convenience of ensuite laundry, ample storage, and 1 underground parking spot. All utilities are included in the maintenance fees, ensuring a hassle-free living experience. This well-maintained building offers premium amenities, including an indoor pool, gym, sauna, billiard room, recreation room, visitor parking, and TTC access right at your doorstep. Located minutes from Guildwood GO Station, VIA Rail, shopping, restaurants, schools, nearby parks, and just steps from the lake and golf courses, this condo offers the perfect blend of convenience and lifestyle. (id:26049)
558 - 1881 Mcnicoll Avenue
Toronto, Ontario
Most Luxurious & Secluded Townhouse Unit In The Tridel-Built Bamburgh Gate Gated Community With 24/7 Security & Dedicated Guardhouse! Rarely Available*This Garden-Facing 3+1 Bedroom, Nearly 2000 Sq Ft, 3-Storey Home Boasts Over $200K In Premium Upgrades Enjoy Unobstructed Garden & Pond Views From Two Spacious Balconies,*Offering The Perfect Outdoor Retreat*Featuring American Walnut Solid Wood Flooring, A Gourmet Kitchen With Italian Travertine Natural Stone Tiles, Norwegian Blue Pearl Granite Countertops & Spanish Marble Backsplash, Plus A Reverse Osmosis Water Filter System* The SPA-Like Master Bath Includes A Frameless Glass Shower, Natural Slate Tiles, A Luxury Rain Shower System & An Oversized SPA Hot Tub* Additional Upgrades Include Renovated Bathrooms With High-End Finishes, A New AC & Heating System (2022), And More* Enjoy Resort-Style Amenities Like An Indoor Pool, Gym & Billiards Room* Steps To LAmoreaux North Park, Top Schools, Shopping, Restaurants & Minutes To Hwy 401, Milliken GO & Pacific Mall!* (id:26049)
62 Olerud Drive
Whitby, Ontario
!!Wow Absolute Show Stopper !! Stunning Detached Home With Over 2500 Sf. Of Spacious Living. Located On A 40-Foot Wide Lot In Whitby. This Beautiful 5-Bedroom, 4-Bathroom Comes With A Spacious Family Room And Kitchen With Built In Appliances. This Home With A Splendid Stone & Brick Exterior With Walk Out To A Fully Fenced Backyard. Located In A Safe And Family Oriented Neighborhood. Close To All Amenities, Schools, Parks, 407, 412, 401, Shoppings & Durham College. !!! Don't Miss The Opportunity!!! Too Much To Offer. !!Better Book Your Showing Today!! (id:26049)
1617 - 55 Harbour Square
Toronto, Ontario
Welcome To The Prestigious Lakefront HarbourSide Residences At Harbour Square. This Huge 1 Bedroom Corner Suite Features Approximately 1277 Square Feet. Bright Floor-To-Ceiling Windows With Broadloom Flooring Throughout The Living Areas Overlooking The Love Park. A Spacious Sized Bedroom With A Walk-In Closet & Juliette Balcony Lake Views. This Suite Layout Has The Potential To Also Be Converted Into 2 Bedrooms & 2 Full Baths. Enjoy 1st Class Luxurious Resort Like Amenities Including An Exclusive Residents Only Private Shuttle Bus. Steps To Toronto's Harbourfront, The Underground P.A.T.H., Union Station, The Financial & Entertainment Districts. Minutes To The C.N. Tower, Rogers Centre, Ripley's Aquarium, Scotiabank Arena, Queens Quay Terminal, St. Lawrence Market, Restaurants, Cafes & HTO Beach. 1-Parking Space, Hydro Electricity, Basic Cable & Internet Is Included. Click On The Video Tour! (id:26049)
1113 - 55 Harbour Square
Toronto, Ontario
Welcome To The Prestigious Lakefront HarbourSide Residences At Harbour Square. This 2 Bedroom + Family Room Suite Features Approximately 1722 Square Feet. Bright Floor-To-Ceiling Windows With Laminate Flooring Throughout Overlooking The Outdoor Rooftop Garden. Updated Kitchen With Stainless Steel Appliances, Stone Countertops & An Undermount Sink. Main Bedroom With A 4-Piece Ensuite & A Walk-In Closet. 2nd Bedroom With Large Windows & A Mirrored Closet. The Spacious Sized Family Room Can Easily Accommodate A 3rd Bedroom Or Home Office. Enjoy 1st Class Luxurious Resort Like Amenities Including An Exclusive Residents Only Private Shuttle Bus. Steps To Toronto's Harbourfront, The Underground P.A.T.H., Union Station, The Financial & Entertainment Districts. Minutes To The C.N. Tower, Rogers Centre, Ripley's Aquarium, Scotiabank Arena, Queens Quay Terminal, St. Lawrence Market, Restaurants, Cafes & HTO Beach. 1-Parking Space, 1-Locker, Hydro Electricity, Basic Cable & Internet Is Included. Click On The Video Tour! (id:26049)
1202 - 10 Castlefield Avenue
Toronto, Ontario
Own a Piece of Toronto's Legacy at The Capitol Residences - Welcome to 1202, a premier approximately 1,640 sq. ft. suite in one of city's most anticipated luxury developments. Estimated to be move-in ready by March 2026, this 3-bedroom, 3-bathroom plan offers northwest exposure, soaring 10-ft ceilings, and a thoughtfully designed open-concept living/dining/kitchen space. Enjoy the best of indoor-outdoor living with two expansive balconies totaling 400 sq. ft., perfect for soaking in breathtaking city views. The primary suite is a private retreat, while the additional bedroomsone ideal as a guest room or officeoffer ultimate versatility. Every residence at The Capitol features its own outdoor space, ensuring a seamless blend of luxury and fresh air. Unparalleled personalizationthis is your chance to select your own finishes and create a space that reflects your style. One parking space and one locker are included for your convenience. Retaining the original marquee of The Capitol Theatre, this 15-storey mid-rise pays homage to the past while delivering modern sophistication. With only 160 residences, The Capitol offers exclusivity, beautifully landscaped terraces, and an exceptional collection of amenities, a 24/7 concierge, a state-of-the-art gym with private workout areas, a social club with a lounge, dining, and servery, a residential guest suite, and a golf simulator for year-round recreation. Residents can also take advantage of pet services, a curated children's play area, and automated parcel storage for seamless living. Outside, a lush 3,700 sq. m. new public park provides a peaceful retreat just steps from your home.Situated in the heart of Yonge & Eglinton, this prestigious address puts you steps from the citys best restaurants, cafés, shopping, and entertainment. Effortless commuting with Eglinton Station, TTC bus routes, and the new Crosstown LRT. (id:26049)
1215 - 20 Edgecliffe Golfway
Toronto, Ontario
Incredible View of River & Golf Course with the Convenience of a 15 minute drive to Downtown Toronto!! This Spacious Suite has been Updated with a New Kitchen and Chic Bath. Aprx 900 sf! 2 Bedrooms one with a Walk-in Closet. Reasonable Maintenance Fees include Everything but the Taxes. Take a Close Look at this one, because you CAN afford to buy in Toronto!! Very Close to the New LRT on Eglinton slated to open this year. 1 car Parking plus a Locker. Enjoy big box stores to the East or Restaurants and top tier shopping at Don Mills Shops to the West also Close to the Loblaws Superstore. (id:26049)
616 - 2220 Lake Shore Boulevard W
Toronto, Ontario
Do you want to feel everything in your life so convenient?* Here we go* Its a LIFESTYLE ! Not an average condo* An amazing opportunity to live by the lake and work in the city* Vibrant Mimico neighborhood* Westlake living* Beautiful Humber Bay shores community* Sun beaming rooms* Gorgeous ravine and stunning lake - marina view form large balcony and bedroom* This property offers the perfect combination of comfort, convenience & natural beauty* 9 Ft ceiling*Floor-to-ceiling windows* Meticulously maintained & tastefully updated* Welcoming foyer* Open concept stylish kitchen with stainless steel appliances, quartz counter top & backsplash, under-mount sink, tons of kitchen cabinet* Gorgeous 4 Pc Washroom* Front load 27 inches stacked washer & dryer* Super functional outlet* Very private unit beside the stairs* Fibre wired for fast internet access* Pets Allowed with restrictions* Metro, Shoppers Drug Mart, LCBO, Freshii, Starbucks,3 big banks and more shops, services & dining just an elevator ride away!* Underground access to essential amenities* Steps away from breathtaking Mimico trails, park & beautiful paths overlooking lake Ontario* Bike/Walking trail* Your views will never be blocked* Conveniently located within a short drive of downtown Toronto* Easy access to Gardiner Expressway, Lake Shore and Humber River trail* 24 Hours TTC at door step* Maintenance includes all utilities; hydro, gas, water, building insurance and world class state of the art amenities*Over 3000 Sq Ft of club facilities* Temperature controlled super size indoor swimming pool, Well equipped Gym/exercise room (You will never need a gym membership), 24 hours concierge, Spa, 2 Party halls, Yoga/Meditation room, Games room, Rooftop patio, Theater and media room, Cyber library, Squash courts, Terrace with BBQ, Sun beds, Kids room, Meeting room, Sauna, Guest suites, Jacuzzi, Golf putting area* Make it your home and enjoy exceptional lakeside living experience! (id:26049)
1106 - 18 Yorkville Avenue
Toronto, Ontario
Yorkville condo located in the heart of downtown - luxury living. 1 bedroom plus large open den. Big balcony. Newer water-repellent laminated flooring throughout, painted in 2022, vertical blinds installed in 2023, 9' ceiling. Lots of natural light. SS fridge, dishwasher, stove, b/I microwave exhaust fan, stacked washer/dryer. City view , overlook Four Seasons Hotel, historical Fire Hall Park, museum, library. Minutes walk to Yorkville trendy shopping, high-end restaurants and entertainment district. Great amenities, 24 hrs concierge, roof-top terrace. (id:26049)
807 - 66 Portland Street
Toronto, Ontario
1 Bedroom penthouse Loft located in prime King West at the hottest intersection in the city. This unit has a beautiful unobstructed north City Skyline View, a massive Balcony perfect for entertaining, and a wide living room space with floor to ceiling windows. The unit is well cared for and renovated. Granite Countertops, S/S Appliances, High Ceilings, polished concrete, built in custom closet organizers and more. (id:26049)
44 York Street W
Mississauga, Ontario
Well-Cared-For Family Home!!! This Charming 2 Storey 4 Bedroom Detached Home has a welcoming feel. Very Spacious House Approx 2758 Sf featuring 2 Full Bathrooms On 2nd Level, Hardwood Wood Floors Throughout the house. Very spacious 4 bedrooms on the upper level. Basement Fully Finished with side entrance and 2 Fully separate 1 bedroom units in the basement with separate kitchens and full washrooms. Porch And Patio Deck In Backyard. Roof (2023) is less than 2 years old! Quiet Neighborhood and No Houses in the back !! (id:26049)
151 Rising Hill Ridge
Brampton, Ontario
Situated on a rare premium lot, 151 Rising Hill Ridge is an executive detached home in Brampton, boasting 4,100+ sqft. of luxurious living space, backing onto no neighbours and adjacent to lush green space and a ravine, offering unparalleled privacy and tranquility. As you step through the inviting double-door entry, youre welcomed into a bright and expansive main floor featuring 10-foot ceilings, hardwood flooring, and pot lights throughout. The large living area seamlessly flows into a separate, spacious dining room, perfect for hosting gatherings. The modern and bright kitchen is a chefs dream, complete with ample cabinetry and breakfast bar island, overlooking the spacious family room, which features a cozy fireplace and oversized windows that flood the space with natural light. The breakfast area leads out to a private, fully fenced backyard with a deck, perfect for outdoor relaxation. There is a versatile extra bedroom on the main floor, ideal for a home office, play area or bedroom. The main floor also includes a convenient laundry room and two staircases, a rare and functional design element that adds both elegance and accessibility to enhance the homes grandeur. Upstairs, a second massive family room with large windows provides an additional entertainment or relaxation space. The upper level features four excellent-sized bedrooms, each with large windows, ample closet space, and their own private ensuite bathrooms. This one-of-a-kind home offers a unique blend of space, luxury, and privacy perfect for families seeking both comfort and sophistication. Here is your chance to make this your dream home - a true lifestyle change where you can wake up to the soothing sounds of birds chirping in a peaceful and private setting, all while being just minutes from highways, top-rated schools, parks, and countless amenities. This home offers the perfect blend of luxury, convenience, and tranquility in one of Bramptons most desirable locations. (id:26049)
58 Lanark Circle
Brampton, Ontario
Welcome to 58 Lanark Circle, a beautifully renovated and freshly painted home in one of Brampton's most prestigious communities. This spacious property offers four generous 4 bedrooms plus a fully legal one-bedroom basement apartment with a separate entrance, making it perfect for extended family or rental income.With four modern washrooms and ample parking for three cars on the driveway plus one in the garage, convenience is at your doorstep. Laundry is on main level and lower level. Located just minutes from Mount Pleasant GO Station, this home is ideal for commuters. Families will love being steps away from Jean Augustine Secondary School and within walking distance to the scenic Andrew McCandless Park. This is a rare opportunity to own a stunning home in a highly sought-after neighbourhood. Don't miss out-schedule your viewing today! (id:26049)
104 Eagle Street
Newmarket, Ontario
Attention Builders and Investors! Land Assembly with 98 Eagle St only. Each lot is 60ft x 200ft. CLose to Yonge St, Transit and all amenities. Perfect for townhouses/Lowrise/Commercial project in a designated Municipal intensification zone (id:26049)
7 Macleod Estate Court
Richmond Hill, Ontario
This exceptional home is a showcase of flawless designer finishes, meticulous attention to detail, and expansive living spaces. The stunning Bellini kitchen features a majestic walnut center island, Calacatta honed marble countertops and backsplash, and top-of-the-line craftsmanship. Luxury abounds with bespoke finishes, including a built-in family room wall unit, tray and beamed ceilings, lead-design windows, and marble & quarter-sawn rift-cut white oak flooring. The mahogany library exudes sophistication, while the private movie theatre offers a cinematic escape. Bathed in natural light, this home is nestled on a private cul-de-sac, surrounded by professional landscaping, natural stone accents, and a fully integrated irrigation system. The grand 20 open foyer welcomes you with elegance, while trimmed archways, 10 ceilings on the main level, and radiant heated floors enhance the ambiance. Enjoy modern convenience with built-in speakers and a multi-room audio system. The nanny quarters in the basement offer 9 ceilings, a gym, and a kitchenette, providing a perfect retreat. This one-of-a-kind residence is the epitome of luxury, craftsmanship, and timeless design. (id:26049)
49 Spyglass Hill Road
Vaughan, Ontario
5 Level Detached Backsplit On Huge Pie Shaped, Pool Sized Lot. Fully Renovated Main & Second Floor, New Appliances, Custom Kitchen, 3 Bedrooms, Large Solarium Perfect For Investors With 3 Kitchens, 3 Laundry ,3+3 Bedrooms, 3 Bathrooms, 4 Separate Entrances !!! Tons Of Money Spent On Upgrading And Maintaining This Home. Fantastic For End Users Or Investors, Must Be Seen! Use The Basement To Help Pay Your Mortgage! Current tenants pay total of $2750/month! Tenants are Month To Month- Willing to Stay or Leave With 60 Days min Notice. (id:26049)
1908 - 45 Huntingdale Boulevard
Toronto, Ontario
Welcome to luxury, newly renovated Royalcrest Towers by Tridel.This immaculate sun-filled 2 bedrooms, 2 baths suite with two walk-outs to large balcony with panoramic view of Toronto, offering nearly 1500 sq ft. of living space. The open concept living, dinning, family room with wood burning fireplace is perfect size for family gatherings or entertainment. The unit features very rare side by side 2 parking spots close to elevators along with convenience of having all your utilities, internet and tv cable included in the maintenance fees. Extensive amenities including fitness centre, indoor pool, sauna, party room, billiard, children playground, visitor parking and tennis courts. Truly perfect home, great value and location. Ideally situated by shopping, restaurants, top-rated schools, TTC and hwy 401/404This condo is meticulously look after don't miss opportunity to call it your own! (id:26049)
1215 - 60 Byng Avenue
Toronto, Ontario
Welcome to The Monet Condo at 60 Byng Avenue, a highly sought-after residence in the heart of Yonge & Finch. This 1 + 1 bedroom, 1 bathroom unit features a well-designed layout with a bright and spacious living area, perfect for comfortable city living. The primary bedroom offers ample closet space, while the den provides versatility as a home office, additional living space, or guest room. Open-concept dining and living space provide a private balcony for fresh air and relaxation. Residents enjoy top-tier amenities, including Visitor parking, a 24-hour concierge, an indoor pool, a fully equipped fitness center, a party room, billiard table, sauna, and guest suite. Parking and locker owned. Located just steps from Finch Subway Station, walking score 97, walking distance to restaurants, shopping, public transit, and entertainment, this condo offers the ultimate in convenience and lifestyle, surrounded by a tranquil environment. A fantastic opportunity for professionals, couples, first-time buyers, or investors! (id:26049)
2411 - 135 East Liberty Street
Toronto, Ontario
Rare-find!! Corner Unit!! Unobstructed Clear Views Of Lake Ontario! South & East (Sunrise) Exposure! 2 Bedrooms & 2 Bathrooms, Huge Balcony With Parking & Locker! 92 Walk Score & 92 Transit Score! Primary Bedroom With 3pc Ensuite & Walk-in Closet, Floor To Ceiling Windows, Large Balcony With View Of CN Tower, Premium 24th Floor, Maintenance Fee Includes Internet, 12,000 Sqft of Indoor & Outdoor Amenities Including Concierge, Games Room, Gym, Media Room, Party Room & Luxury Rooftop Deck! Liberty Market Building At Your Doorstep With Restaurants, Bars & Shopping, Minutes From Trinity Bellwoods Park, Waterfront Trails, TTC Streetcars, Exhibition GO-Station, Future King-Liberty GO-Station (id:26049)
26 Trophy Drive
Toronto, Ontario
Welcome to this beautifully renovated bungalow in the heart of North York! This modern and elegant home offers a perfect blend of luxury, comfort, and functionality, making it ideal for families and investors alike. Key Features: Smart Home Integration - Control lighting, temperature, and security. Home Theatre Sound System - Enjoy a cinematic experience in your living/dining room. Wide Plank Flooring - Stylish and durable flooring throughout the home. Energy Savings - Roof newly insulated to modern day standards and new large heating system rated for +3200sf house. Gourmet Kitchen - Modern appliances, Caesarstone countertops, and touch-sensor faucet. Spacious Living Areas - Open-concept design with ample natural light. Fully finished basement with separate entrance. Located in a prime neighbourhood close to parks, schools and shopping. Steps away from the upcoming LRT and <5 minutes from DVP. Don't miss out on this incredible opportunity! (id:26049)
94 Ypres Road
Toronto, Ontario
This charming detached house is located in a prime spot at Keele & Eglinton, offering an ideal blend of urban convenience and suburban tranquility. The neighborhood boasts proximity to public transit, including the new Eglinton Crosstown LRT, and easy access to major highways. Families will appreciate the nearby parks, schools, and community centers, while shoppers will love the bustling Stockyards District, just minutes away. With ample dining, grocery stores, and recreational options at your doorstep, everything you need is within reach. For investors, this property holds exceptional potential for rental income, thanks to its desirable location in a growing area and strong demand from renters. Families will love the spacious layout, private backyard, and quiet streets, making this home perfect for long-term living or investment. Whether you're looking to settle down or earn rental income, this property is an excellent opportunity. (id:26049)
Ph02 - 1001 Bay Street
Toronto, Ontario
Amazing One Of The Unique 2 Storey Penthouse is rarely offered for sale. The City Has To Offer! Approx 1400 Sq Ft. 2 Floors unit. Open Concept, Fantastic Layouts Unobstructed Views Of The City With Floor-To-Ceiling Windows, 2Bdrms Plus Den, 2 1/2Bath, Skylight, One Parking, Granite Countertop, Engineered Hardwood Flrs, Crown Molding, Skylight, 24 Hrs Concierge, Gym, Party Room, Guest Room Visitors Parking, Steps To Ttc, Shopping, Subway, Minutes To The University, Financial District. (id:26049)
98 Eagle Street
Newmarket, Ontario
Attention Builders and Investors! Land Assemble avaiable. Being SOld with 104 Eagle St only. Eah lot is 60 ft x 200 ft. CLose to Yonge ST, Transit and all amenities. Perfect opportunity for Townhouse/Lowrise/Commercial project in a designated municipal intensification zone. (id:26049)
70 Sable Crescent
Whitby, Ontario
Welcome to this well-maintained, 2 storey full-brick, 4-bedroom home that offers both comfort and versatility. This stunning property also features a completely self-contained basement apartment, making it perfect for extended family living or rental income. You will not want to miss this opportunity! Situated in a desirable neighborhood, this home is close to schools, shopping centers, parks, and public transportation, providing easy access to all necessary amenities. (id:26049)
506 - 318 Richmond Street W
Toronto, Ontario
Welcome To Picasso, a Stunningly Designed Building. Developed By Monarch Group. Located In The Heart Of Torontos Harbourfront And Entertainment Districts. Feturing a Bright 1-Bedroom, Modern Open Concept Kitchen With Built-In Microwave And Oven. Functional Layout Living Space. Large Terrace Offers Unobstructed City View And Outdoor Sitting. Enjoy 24-Hour Concierge Security And An Array Of Exceptional Amenities. Exclusive Access To The "Picasso Club" Located On The 3rd Floor With Fitness, Weight Areas, Saunas And a Yoga Studio. 10th Floor Party Room With Lounges, Billiards And Tv Areas. The Outdoor 10th Floor Roof Top Deck With a Lounge, Cabanas, Fireplace, Barbecues, Tanning Deck And a Jacuzzi. Steps To Cn Tower, Rogers Centre, Ripley's Aquarium, Starbucks, Cafes And Restaurants. The Underground Path, Union Station, Scotiabank Arena, The Financial And Entertainment Districts. Minutes To Toronto's Harbourfront, The Multi-Use Martin Goodman Walking, Running And Cycling Trail, Dog Park, Hto Beach. The City's Finest Entertainment Lounges, Restaurants And Theatres On King Street West. (id:26049)
202 Main Street N
Markham, Ontario
Nestled on a spacious corner lot in the heart of Markham Village, this charming Circa 1870 "Station Master's House" offers a rare opportunity to own a piece of history. Thoughtfully preserved, the home retains its historic character with original wood floors and staircase, soaring 10'6" ceilings on the main level, and elegant 15" baseboards. Period-inspired architectural details, including arch windows with wood shutters, enhance its timeless appeal. A second-floor cupola serves as a skylight, flooding the upper level with natural light. For investors, this property presents a wealth of possibilities. Its flexible layout is ideal for a home-based business, professional offices, or duplex. Alternatively, it easily serve as a single-family residence. Recent improvements, including professional basement waterproofing and sealing in 2021, offer peace of mind and added value. The picturesque exterior features beautifully landscaped lawns and mature perennial gardens, further elevating the property's curb appeal. With ample parking for up to five cars and a convenient ramp for easy access to the main floor, the property is both functional and inviting. Located within walking distance to the GO train, transit, and local conveniences, this exceptional property offers the perfect blend of historic charm and modern potential. Dont miss out on this unique investment opportunity in one of Markham's most desirable neighbourhoods. (id:26049)
6 Vantage Loop
Newmarket, Ontario
Welcome to 6 Vantage Loop, nestled in the heart of Newmarket. This open-concept townhome offers 3+1 bedrooms and 4 bathrooms in a spacious, sunlit floor plan filled with delightful upgrades. The inviting living and dining area features elegant hardwood floors and a cozy electric fireplace, perfect for entertaining. A grand kitchen boasts stainless steel appliances, a generous breakfast bar, backsplash, pantry, and a walkout to a lovely balcony. The upper level showcases a primary suite with a 4-piece ensuite and walk-in closet, along with two additional spacious bedrooms. The finished basement, with a separate entrance, includes a 4th bedroom and a kitchen, offering potential rental income. Outside, enjoy a fully fenced backyard oasis with a gazebo, garden, and landscaping. Unmatched curb appeal with a new front door entry, a glazed porch and stone walkway. With its warm sense of community and close proximity to top amenities, including schools, parks, Upper Canada Mall, Newmarket Go Station, and Hwy 404, this home is a must-see! **EXTRAS** Roof, Windows, A/C, Furnace (2019). Upgraded lights, additional entrance to the garage, fully fenced backyard and side way, stone patio, driveway and side ways. (id:26049)
18 Kingfisher Way
Whitby, Ontario
Welcome to this beautiful spacious End Unit townhouse built in 2022 in the heart of the prestigious Lynde Creek community, one of the biggest townhouse well maintained by owner. Never rented out. Professionally sodded backyard. Over 2000 sqft above ground living space with $$ upgrades by builder: upgraded floor plan - added guest/nanny suite with an ensuite 4pc bath and closet on the ground floor, gas stove rough-in gas line in kitchen, light wiring upgrade for pendants above central island. An rough-In 3Pc bath in basement and etc. Unfinished basement provides enough storage and activity area. EV mobile charger (40A 240V circuit and NEMA-1450R receptacle ) in garage. High ceilings- 9 feet ceilings on ground and second floors. Walkout to Deck and sodded backyard from family room. walkout to balcony from primary bedroom, and walkout to deck breakfast area. **Many visitor parkings**. This house is spacious, sun-filled and charming for your family. The location is very convenient, walk to new kids friendly Des NewMan Whitby Park, supermarket, restaurants, pharmacy and etc. Just minutes drive To go station, Hwy 401/412, harbor park, close to Costco, Walmart, hospital, library, sports centre and Whitby downtown. (id:26049)
7 Spruce Pines Crescent
Toronto, Ontario
Brand new bartley town home at Victoria Village Community. Walking distance to crosstown LRT SLOANE station. T6 model w/1658 sq.ft. 5 Bedrooms and 4 washrooms. 9ft ceiling except ground floor. Laminate flooring throughout. One bedroom w/3 pc bath on Ground floor. Easy access from garage to house. Open concept design for 2nd floor. Walkout from sliding door to patio. Modern kitchen w/quartz countertop and stainless steel appliances. Two large bedrooms on 3rd floor w/3 pc ensuite. 10 Min Walk To The Future Golden Mile Shopping District And The Upcoming Revitalized Eglinton Square. **EXTRAS** Stainless steel fridge, dish washer, stove. Washer and dryer. No garage door opener. (id:26049)
106 Park Street
Halton Hills, Ontario
Built - Craftsman Model (Elevation A) By Eden Oak To Bo Built In Georgetown. This 3577 Sqft (including 62 Sqft of Finished Bsmnt) Two-Storey Home Offers Open Concept Space, 4 Bedrooms, 3 Car Garage And 5 Washrooms. Kitchen With Large Pantry, Servery, Double Sinks And Granite Countertops. Gas Fireplace In The Family Room & Den To Add More Character To Home. Engineered Hardwood On Main Floors, 10Ft Ceilings On Main Floor, 9 Ft Ceiling on 2nd Floor. A Patio Door Off The Dinette Allows For Easy Access To The Backyard. A Den/Office Is Conveniently Located Off The Main Entrance. 200 Amp Service. 7' Baseboards. Stained Oak Stairs From Basement to 2nd Floor. Location is Fabulous, Conveniently Located In Central Georgetown, Family Oriented Neighborhood, Close To GO Station and Downtown Shops, Library & Restaurants. (id:26049)
607 - 5240 Dundas Street
Burlington, Ontario
Welcome To Link Condos - A Trendy Condominium! Here Comes One Bedroom Plus Large Den Suite in Prime Orchard Community Of Burlington!! This Condo Features Modern Styling, Floor To Ceiling Windows and a Fantastic Open Concept Main Living Area With Beautiful Laminate Flooring. Enjoy Your Morning Coffee On The Private Balcony. The Stylish Kitchen Features Stainless Steel Appliances, Contemporary Two Tone Cabinets & Quartz Countertops. Bedroom Size Den can be Used as a Home Office Or Exercise Room. The Link condos Have Amazing Amenities Including A Two Storey Wellness Centre With A Cold Plunge Pool, Hot Tub, Steam Room and Sauna. There Is A Large Rooftop Terrace With Meeting Rooms, Access To BBQs And A Workout Room. The Location Is Simply Amazing! Perfect For First Time Buyers! Don't Miss Out 1 Parking Spot And Easy Access to Underground Parking. Conveniently Located Close to School, Shopping, Grocery Stores, Restaurants, Bars, 407, 403 & Appleby Go Station! Steps to Twelve Mile Trail and Bronte Provincial Park! Come see this Awesome Condo wont last long!!! (id:26049)
#227 - 900 Bogart Mill Trail
Newmarket, Ontario
Welcome to a stunning 890 sqft residence located in the highly desirable area of Bogart Mill Trail. This beautifully designed suite features 2 spacious bedrooms and 2 bathrooms with Primary bedroom walk-in closet and 4 piece en-suite. Step inside and be greeted by an open-concept living area that seamlessly integrates the kitchen, dining, and living spaces, ideal for both relaxation and entertaining providing the perfect blend of comfort and style. The large windows flood the space with natural light, creating a warm and inviting atmosphere. Enjoy your morning coffee or unwind in the evening on your private balcony, offering a serene view of lush trees that ensures tranquility and privacy. Situated close to all amenities and convenient access to local shops, parks, hospital and major highway. Don't miss the opportunity to make this condo your own, where modern living meets natures beauty. A Must See! (id:26049)
104 - 1775 Markham Road
Toronto, Ontario
Beautiful Corner Unit Townhouse In An Excellent Location.3 Bedroom, 3 Washroom, 2 Underground Parking And Over Sized Locker. Close To Grocery Store, Restaurants, Shopping Center, Places Of Worship, Courts, Police Station, Gas Stations, Highway 401, School, Library, Public Transportation And Children Playground. Heated Underground Car Garage. (id:26049)
2006 - 61 Town Centre N
Toronto, Ontario
Welcome to the luxurious "Forest Vista" Condominium, built by Tridel! This spacious 1-bedroom and one bathroom unit also comes with one parking spot for added convenience. Located in a prime area with easy access to Highway 401, public transit, Scarborough Town Centre, grocery stores, restaurants, shops, and more, this condo is perfect for those seeking both comfort and convenience. Enjoy the premium amenities of this Tridel luxury building, which include an exercise room, indoor pool, guest suites, and concierge services. Maintenance fees cover all utilities except cable. Don't miss out on the opportunity to make this stunning condo your next home! **EXTRAS** Amenities Include: Gym, Pool, Party Rm, Table Tennis, Guest Suites, Prayer Room, Movie Theatre, 24 Hr Concierge, Visitor Parking (id:26049)
1604 - 8 Olympic Garden Drive
Toronto, Ontario
Please see this South East Corner Unit with the Most Beautiful and Bright View in Brand New M2M Condo!!! 9 ft Ceilings. Floor to Ceiling Windows with South East view. Two Large Balcony(149sqft)Parking upgraded to Enable EV. H Mart(One of the Biggest Asian Mart in North America) will bein 1st Floor. Closed to TTC, Subway Station, Restaurants... Internet included in Maintenance Fee. Just Visit and Feel it Yourself !!! Priced to Sell !! (id:26049)
96 Riverview Beach Road
Georgina, Ontario
This Beautiful Family Home Sits On A Spacious 60 x 250 Ft Lot, Backing Onto Mature Trees And A Golf Course For Ultimate Privacy And Tranquility. Located Just Steps From Lake Simcoe And A Short One-Hour Drive From Toronto. This Property Offers The Perfect Blend Of Modern Comfort And Natural Beauty. Recently Renovated, The Home Features Smooth Ceilings Throughout, A Gorgeous Kitchen With Waterfall Island, Stylish Finishes, Including Stainless Steel Appliances, Quartz Countertops And Backsplash Perfect For Family Meals And Entertaining. The Kitchen Opens To A Large Deck, Overlooking The Expansive Backyard With An On-Ground Pool. A Fantastic Space To Create Unforgettable Summer Memories.The Property Boasts A Large Driveway, A Covered Front Porch, And A Spacious 2-Car Garage, Offering Plenty Of Room For Vehicles And Storage. The Functional Layout Includes Direct Garage Access To The Cozy Family Room, Making Winter Living Easy And Convenient. Situated Just A Short Walk To A Sandy Beach, Marinas, Golf Course, Schools, and Pefferlaw Sports Zone, With Pump Park, and Ice Pad! This Home Is Your Gateway To Year-Round Recreation And Relaxation. Don't Miss Out On This Move-In-Ready Gem With Modern Upgrades And An Unbeatable Location! **EXTRAS** S/S Fridge, S/S Stove, S/S Dishwasher, White Washer, White Dryer, Pool & Equipment (as is), Tankless Water Heater (2023), HVAC (2023), Central Air (2023), Registered As An Air BnB. (id:26049)
1610 - 9225 Jane Street
Vaughan, Ontario
Excellent opportunity to own a One Bedroom + Den IN Bellaria Tower 1 at this great location. Rare raised breakfast bar with added cabinet. Smooth ceilings and beautiful crown mouldings throughout this unit. Granite counters, backsplash, convenient over-range microwave, Built-in Dishwasher added features for funtionality. Quality laminate flooring, upgraded doors, 36" high washroom cabinet with full height vanity mirror etc. Unobstructed East View. Overlooks Pond And Wooded Area. 2 side by side parking spots make this the perfect unit for downsizing or for first time home buyers. Located Across from Vaughan Mills Mall. Easy access to Hwy 400/407 or steps to Transit. (id:26049)
73 Mccabe Crescent
Vaughan, Ontario
Welcome to this stunning renovated link-detached home, offering modern upgrades and a functional layout perfect for families! $$$ spent on renovation with beaming hardwood flooring, smooth ceiling and potlights, all new doors and door handles, three renovated bathrooms. The renovated eat-in kitchen is ideal for casual dining, while the spacious 3 bedrooms provide comfort and style. The primary bedroom boasts two double-door closets with a custom closet organizer. Enjoy additional living space in the finished basement, complete with a recreational room and a 3-piece bathroom perfect for entertaining or a private retreat. The newly renovated laundry room includes a newer washer and dryer. Step outside to a custom built patio deck, perfect for outdoor relaxation. Other Upgrades and updates include furnace(2020), humidifier, and CAC (2020), newer roof shingles(2018), garage door(2018), and a newer stainless steel fridge. Located steps from Conley Park South, TTC, Mins to Promenade Mall, and top-rated schools, this home offers the best of convenience and community living. Don't miss out. Move-in-ready! ** This is a linked property.** (id:26049)
69 Bud Leggett Crescent
Georgina, Ontario
1 year NEW HOME! Quality Built 4-bedroom detached home with over $100,000 Upgrade. Separated Entrance to Basement! Open Concept kitchen with a center island overlooking the family room and a walkout to the backyard, making it perfect for entertaining. Master Bedroom with a walk-in closet and a 5-piece ensuite bath. Additional features include second-floor laundry and a double-car garage. Discover the fresh air and relaxed living in "Simcoe Landing", Minutes to Lake Simcoe, Shopping, 404, Marina, parks, golf, restaurants, and schools. 15mins to Newmarket, 30mins to Richmond Hill/ Markham, perfect location! (id:26049)
1202 - 1890 Valley Farm Road
Pickering, Ontario
Welcome to Discovery Place A Vibrant Community in the Heart of Pickering! Discover the perfect blend of comfort and convenience in one of Pickering's most sought-after locations. This newly renovated 1 bedroom 1 washroom plus a den, modern condo features an open-concept layout filled with natural light, creating an ideal space for both relaxation and entertaining. Step outside, and you'll find yourself just moments from Pickering Town Centre, a variety of restaurants, lush parks, and public transit options, ensuring you're always connected to the best the city has to offer. Enjoy a full range of amenities, including an indoor pool, fitness center, party room, and more offering everything you need for a balanced lifestyle. This move-in-ready condo is clean, well-kept, and waiting for you to call it home. Whether you're a first-time homebuyer, investor, or looking to downsize, this is an opportunity you wont want to miss! **EXTRAS** Gated 24 Hour Security, Indoor/ Outdoor Pools, 2 Guest Suites, Squash Court, Party/ Meeting Room, Games Room, Library & Gym. Steps to Pickering Town, Rec Centre, Restaurants. Easy Access to the GO/ 401/ 407 & Beautiful Waterfront Trails! (id:26049)
59 Robert Attersley Drive
Whitby, Ontario
Come home to style & luxury in this meticulously maintained home in one of Whitby's most convenient neighbourhoods. This beautifully landscaped premium corner lot provides an abundance of natural light, highlighting all of its high end features. Step in and experience over 2600 sq ft of beautifully renovated space. Engineered hardwood floors throughout lead you through the living/dining area; perfect for entertaining and setting the mood, complete with fireplace. The gourmet kitchen invites anyone with a passion for cooking or baking to explore with an abundance of counterspace and top of the line appliances including a gas stove and built in convection oven. Enjoy quiet evenings or family game nights in the family room in front of the fire. Upstairs, the Primary bedroom provides ample space as a private retreat. Separate His and Hers walk in closets and spa like master ensuite featuring heated floors and towel rack complete this peaceful oasis. Additionally, 3 Large bedrooms and 2 full washrooms make this home perfect for families, providing space for a potential guest room or secondary office. Experience the convenience of main floor laundry, a main floor study, and finished basement; ready to become a rec room, a gym, and still provide plenty of room for storage. Relax outdoors on the raised stone patio, surrounded by gardens, or take in the stars while soaking in the Hot Tub. The backyard provides endless opportunities for both kids and adults. The heated Garage is perfect for those looking to set up a workshop, or keeping your car toasty in the winter! Location, location, location. Steps to Parks, recreation centres, shopping, dining, schools, gyms, the possibilities are endless. Minutes to downtown Brooklin, 407, 412, Thermea Spa, 401, conservation parks and green space, this family friendly neighbourhood has it all. Lovingly cared for by the original owners, no detail has been overlooked in this stunning home. (id:26049)
318 - 30 Nelson Street
Toronto, Ontario
Functional Layout Studio Condo By Aspen Ridge. Located In University/Richmond. South Exposure With Natural Light. Open Concept 492 Sqf With Wood Floor Through Out. Featuring 9 Feet Ceiling & Floor To Ceiling Windows & Large Closet. Walking Distance To U Of T, OCAD TTC & Subway Station, Financial DistrictShops & Restaurants. Great Amenities: 24 Hrs Concierge.Exercise Room,Party Rm,Rooftop Patio. Movie Theatre.Visitor Parking. (id:26049)
919 - 576 Front Street
Toronto, Ontario
Welcome to award winning Minto Westside. This 1 bedroom condo unit has an Amazing location, steps from Farmboy grocery store and TTC! All the essential amenities, gym, party room, guest rooms, heated outdoor pool, large bbq patio. (id:26049)

