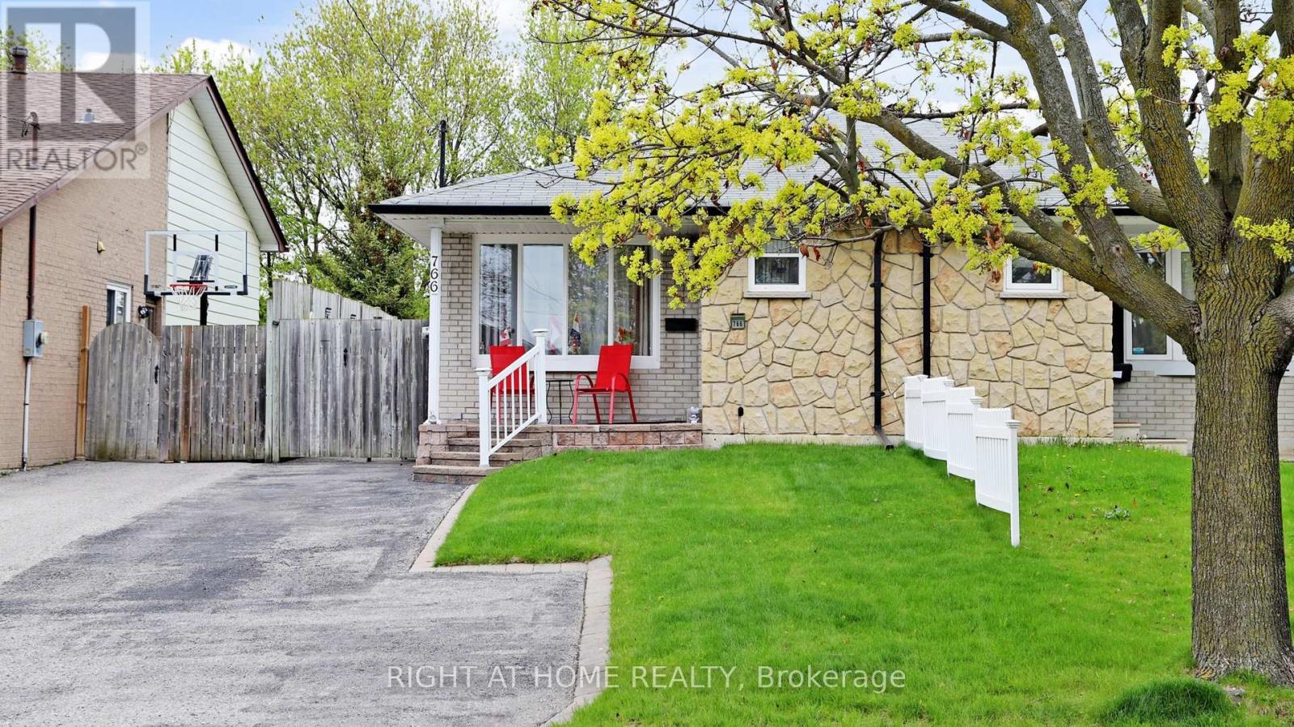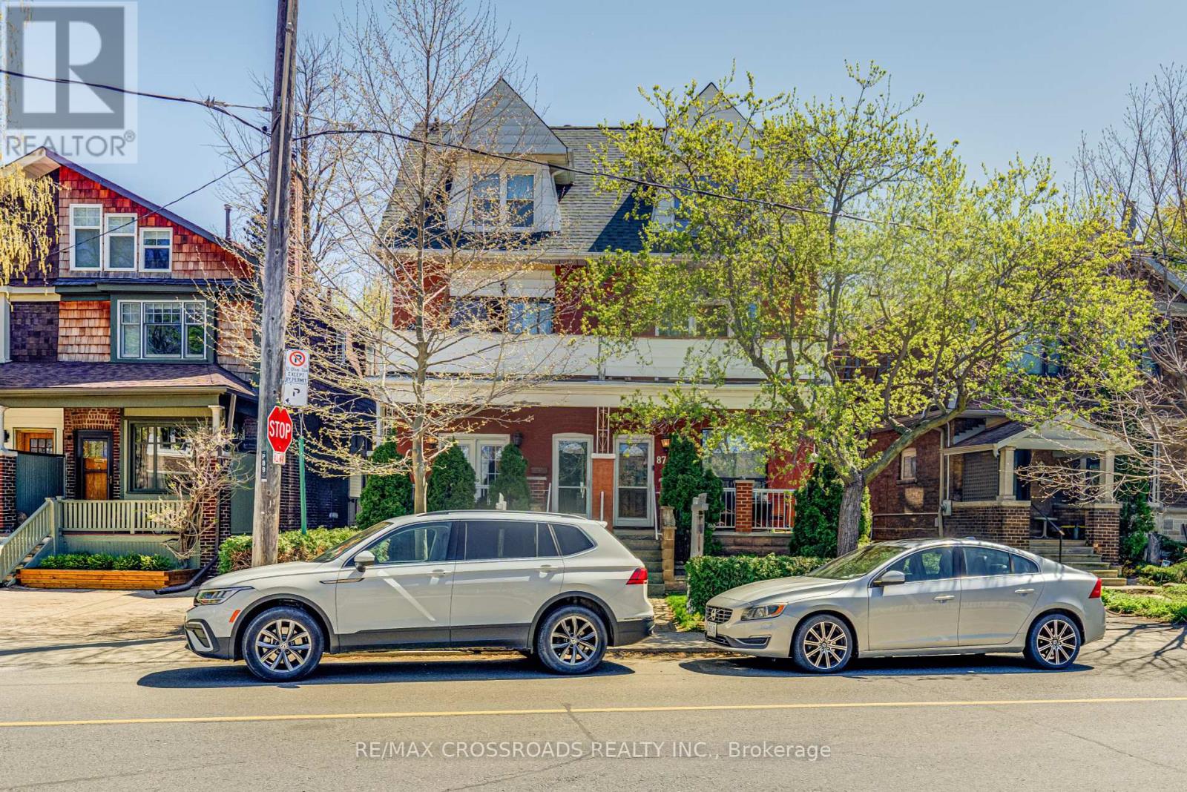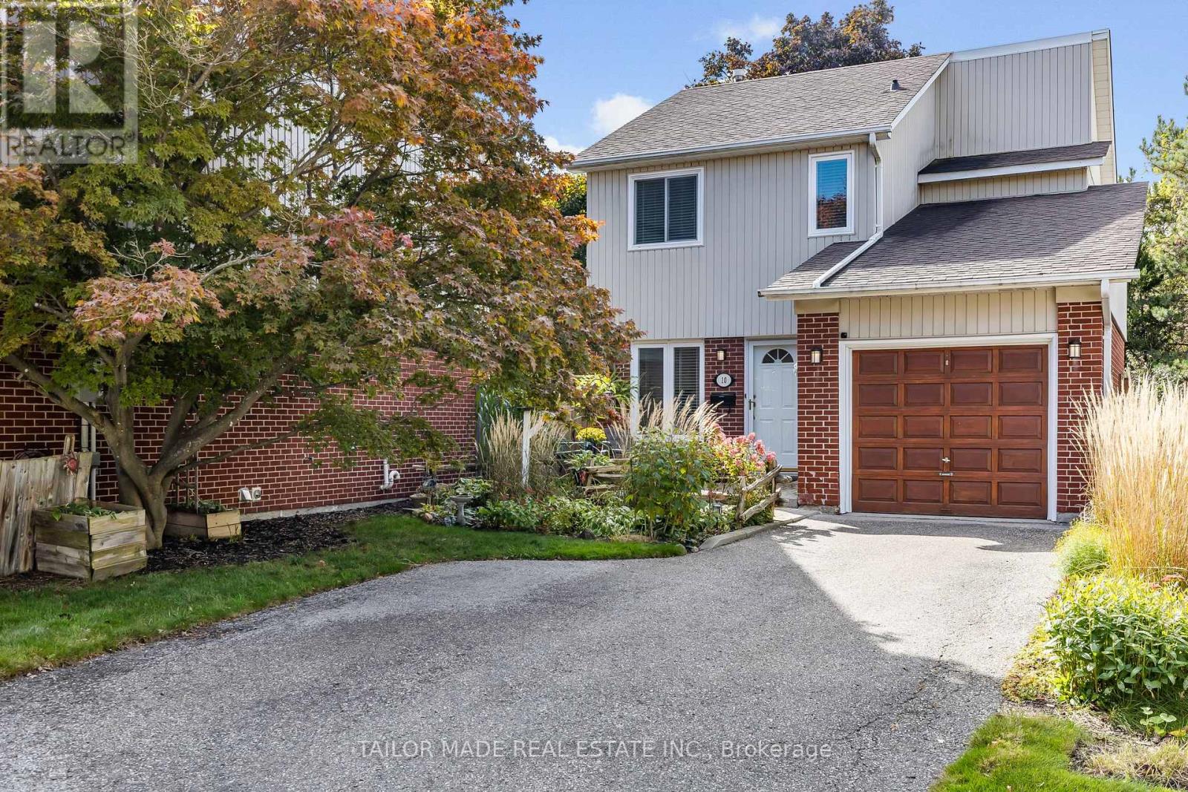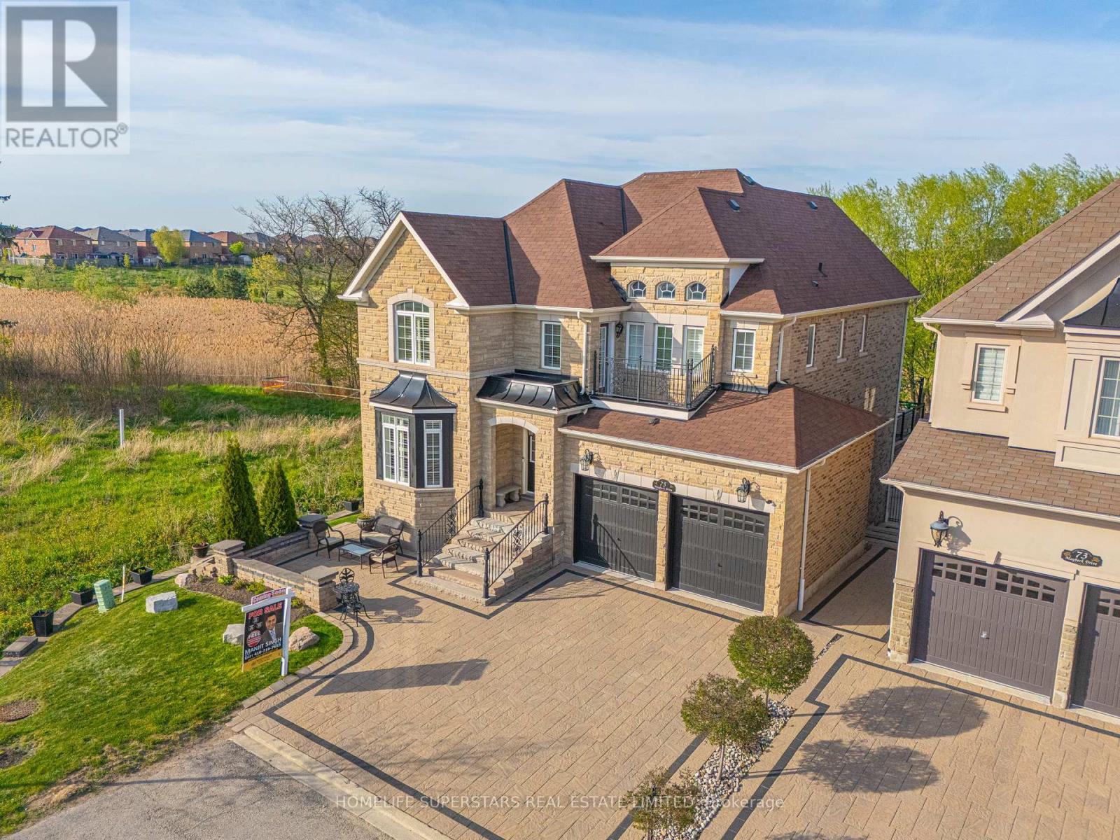42 Swordbill Drive
Toronto, Ontario
Location, Location, Location -* Detached Bungalow *in prestigious EDENBRIDGE-HUMBER VALLEY area with a full Double Car Garage, 4 spacious Bedrooms on Main floor, Hardwood flooring, large picturesque windows, Large 2nd full size Kitchen on lower level with an inviting large Recreational Room with above ground windows, 2 additional bedrooms/other, a workshop area and a large cellar, This home is situated on a 50' x 142' pool size Lot, you will enjoy fantastic friendly neighbors on a quiet street. It is meticulously maintained by one Owner for 59 years. Enjoy the Solarium for additional living space during the seasons. This home has an abundance of natural light beaming through all day long, it is spacious, practical, inviting. Top Rated Schools, Enjoy walks thru Humber River trails, James Garden, golf courses that are nearby, transit, shopping, easy access to Highways and Airport, This house is definitely deceiving from the front -- walk into the home and discover the endless possibilities this home has to offer you and your family. . **Virtual Tour Available*** (id:26049)
19 Buena Vista Avenue
Toronto, Ontario
Beautiful and immaculately maintained home. Perfect for families, investors, builders or as a retirement retreat. Large bedrooms, primary with walk-in closet, and hardwood flooring throughout. Functional basements with 1 bedroom (WIC) and living room for guest or single family. Filled with ample natural lighting throughout the day. Rare sunroom extension with high quality finishes and breathtaking views, flowers blooming throughout the seasons. Massive 56 x 150 ft premium lot with no obstructions in 3 directions, backyard and side facing park while large shrubs offer plenty of privacy. Oversized single garage. Potential to rebuild well over 3000+ sq ft with many projects going on in the area. Well kept In-ground pool with new pump (2024) serviced regularly with no expenses spared. Cottage living with modern city convenience. One of the best neighbourhoods in Scarborough next to top rank schools (Lynnwood Heights Public school, Agincourt Collegiate Institute). Minutes to highway 401,404, & 407 walking distance to Walmart, supermarkets, resturants and TTC. Whether you are looking for your perfect home, cash flow as investor, or to custom build your dream home, don's miss out on this once in a lifetime opportunity. (id:26049)
89 Wembley Drive
Toronto, Ontario
A rare opportunity for investors, builders, end users, or someone who is looking to build their dream home in the desirable Upper Beach neighbourhood. These 2.5 story semi-detached homes (89 Wembley - triplex & 87 Wembley - duplex MLS#E12146296) are both for sale. Buy one, or buy them both to get 50 ft of frontage. These properties are situated on a quiet, family-oriented tree lined street backing directly onto the picturesque Williamson Park Ravine, providing lush views and natural tranquility right in your backyard. 89 Wembley Drive is a triplex featuring 3 self-contained, one-bedroom units, each complete with a full kitchen with over 1500 sq ft of living space. The main floor unit is vacant and showcases a spacious open concept living and dining area filled with natural light. The eat in kitchen is perfect for casual dining, while the bedroom offers a walk-out to a back patio overlooking the ravine ideal for morning coffee or evening relaxation. The lower level extends the living space with a recreation room, separate bar area, laundry room, workshop, and abundant storage. The second unit, also vacant, has ample windows and a walk-out to a large balcony. A full bathroom with a tub completes this charming space. The third-floor apartment is currently tenanted on a month-to-month basis, featuring a light filled kitchen with a sliding patio door that opens to a private balcony with ravine views. Location, location, location! Nestled in a walkable community, these homes are just steps from excellent schools, transit, lush parks, trendy restaurants, the beach. Plus, Downtown Toronto is just a quick commute away, making it the perfect blend of nature and urban living. Don't miss this rare find! Whether you're looking to live, rent, or build, the possibilities are endless. (id:26049)
766 Kenora Avenue
Oshawa, Ontario
A Charming Semi-Detached Home where comfort meets modern upgrades for the perfect living experience for each member of the family. This home features hardwood flooring throughout, an enlarged front and side door, centralized vacuum, beautifully designed bathroom, and a convenient kitchen. The unit begins with a welcoming living room flowing into a dining area, providing a blend of love and connection. A beautifully maintained kitchen with ample cabinetry and a pantry makes everyday cooking and culinary creativity convenient. The flexible kitchen island, equipped with wheels under the island, stove, and refrigerator, makes easier to clean and maintain its charm. With three bedrooms and space for 4th in the finished basement, still leaves space for office and a recreational setup. The basement is built with care, safe and sound to provide better soundproofing. Bathroom with pot lights, beautiful vanity, and solid tile work offers greater comfort. The home has a surge protector, safe & sound insulation between upper and lower levels & around both bathrooms, as well as extra storage cubbies to keep additional items organized. The backyard provides a beautiful and well-maintained yard, with a gazebo, net curtain, table, four chairs and a shed for storage. Located close to schools, this home is both desirable and convenient. Do not miss this opportunity to make this your home as it has been maintained with care and a true example of delicate workmanship. Buyer/Buyer's Agent To Verify All Measurements, Rentals And Taxes. (id:26049)
87 Wembley Drive
Toronto, Ontario
A rare opportunity for investors, builders, end users, or someone who is looking to build their dream home in the desirable Upper Beach neighbourhood. These 2.5 story semi-detached homes (87 Wembley-duplex, and 89 Wembley-triplex MLS# E12146300) are both for sale. Buy one or buy them both to get 50 ft of frontage. These properties are situated on a quiet, family-oriented tree lined street and back directly onto the picturesque Williamson Park Ravine, providing lush views and natural tranquility right in your backyard. 87 Wembley Drive is a duplex featuring 2 self-contained, two-bedroom units, each complete with a full kitchen with over 1200 sq ft of living space and a private driveway. The main floor unit is currently tenanted on a month-to-month basis, and showcases a spacious open concept living room, dining room and kitchen area filled with natural light coming in from large windows. The living room features a gas fireplace and the eat in kitchen is perfect for casual dining. The 2 bedrooms offer large windows, and each have a closet. You can find a full bathroom with a tub, rec room, laundry room, and lots of storage in the basement. The second floor 2-bedroom unit is vacant. It offers not 1, but 2 separate balconies, a bright living room, bedrooms with large windows and closets, and comes with a full bathroom complete with a bathtub. Location, location, location! Nestled in a walkable community, these homes are just steps from excellent schools, transit, lush parks, trendy restaurants, the beach. Plus, Downtown Toronto is just a quick commute away, making it the perfect blend of nature and urban living. This is a rare chance to own prime real estate in the Upper Beach. Whether you're looking to live, rent, or build, the possibilities are endless. (id:26049)
194 Seneca Avenue
Oshawa, Ontario
Whether You Are looking for a Smart Investment, a Place to Share with Family, or your First Step into Homeownership this North Oshawa Bungalow with a Basement Suite is Packed with Potential! Proudly Sitting on an Oversized Corner Lot with a Pool Oasis Backyard, this 2+1 Bed, 2 Bath Home Offers Two Fully Separate Living Spaces Including a Finished Basement With In-Law Suite Potential with its Own Entrance, Full Kitchen, Spacious Bedroom, and Separate Laundry. Upstairs You'll Enjoy All-New Flooring, a Spacious Eat-In Kitchen with Built In Bench Seating, and Updated Windows for Plenty of Natural Light. Step out from the Main Floor to your Deck, Gazebo, and Fully Fenced Yard with Pool to top it all off! The Updates Are Where it Counts: Furnace, A/C, Roof, Appliances, & Electrical Panel Are All Done. And the parking? You've got a 4-car Side-By-Side Driveway and Loads of Street Space Thanks to the Corner Lot. Close to Great Schools, Shopping, Durham College/UOIT, the 407, and Public Transit... this one works whether you're Living in it, Renting It, or Both! (id:26049)
1607 - 55 Centre Avenue
Toronto, Ontario
This freshly painted corner suite unit overlooking Nathan Philips Square is ready for you to move in. One of the best value unit in the centre of downtown! This functional layout is flexible to easily convert from a 1 plus den to a 2 bedroom unit! Large open concept space with ample natural light. Well maintained unit offers updated kitchen with SS appliances, ceramic & SS backsplash and modern countertop. Lots of closet space and ensuite storage! Nearby UofT., Metropolitan University, and George Brown College. Steps to TTC: subway, buses, and street cars. Minutes walk to the PATH, City Hall, Eaton Centre, Hospitals, Parks & Libraries. Short travel to Toronto's Financial District. (id:26049)
307 - 70 Princess Street
Toronto, Ontario
Don't miss this rare opportunity to own a 2-bedroom, 2-full-bathroom suite with included parking in a brand-new unit at Time & Space by Pemberton, perfectly located at Front St E & Sherbourne! Unlike assignment sales, this true resale offers peace of mind with no additional closing fees. This desirable unit boasts prime east exposure, a balcony, 9' ceilings, and premium finishes. A unique highlight: the second bedroom features a custom-designed bed/office combo. Enjoy exceptional amenities, including an infinity-edge pool, rooftop cabanas, outdoor BBQ area, games room, gym, yoga studio, party room, and more! Steps from the Financial District and St. Lawrence Market, this is urban living at its finest. (id:26049)
10 Shelbourne Court
Brampton, Ontario
WELCOME TO THE PERFECT LOCATION FOR YOUR FAMILY TO CALL HOME! A lovingly cared for 3+1 bedroom, 2 bath, brick and vinyl siding, detached home with separate side entrance on a quiet, conveniently located cul-de-sac in desirable Heart Lake West. Homes on this street are RARELY LISTED! Pride of ownership is amply displayed by longtime residents you'd be lucky to call neighbours. This freshly painted & bright home offers easy to care for carpet-free main floor and second level. The separate side entrance leads to the finished basement with Rec Room & extra-large bedroom with multi-use potential. Starting your day in the Breakfast Room is delightful as light fills the room through its huge front window over-looking beautiful perennial gardens in season & a magnificent, mature maple tree. Plenty of afternoon daylight streams through the gorgeous windows of the west-facing, open concept LR/DR showcasing gleaming hardwood floors. Access to the backyard, featuring a multi-level wood deck & pool plus a shed, raised vegetable garden & plenty of room to develop more garden beds, is accessed through the LR sliding glass door or side door. Living here boasts a friendly & quiet neighbourhood close to the countryside of Caledon to the north, and is extremely convenient to the 410 highway, bus routes, shopping, schools, places of worship, a community recreation centre, a library, parks, the Etobicoke Creek Trail, Loafers Lake, and the incredible Heart Lake Conservation Area! You will have peace of mind knowing this home features energy efficient windows installed throughout, central air-conditioning (2016), efficient furnace (2023) & a roof with a 40-year warranty installed in 2010. Don't miss this rare opportunity to own on this family-friendly & safe court in this charming Brampton neighbourhood! **EXTRAS** Above ground gas-heated pool with saltwater filtration system; central vacuum system; new SS fridge in kitchen (2025) (id:26049)
1230 Brillinger Street
Oakville, Ontario
This Stunning Ready-To-Move-In Home Welcomes You With Exceptional Curb Appeal, Soaring Ceilings, Elegant Wall Niches, And Expansive Windows At The Entrance Flood The Space With Natural Light All Combining To Create A Truly Luxurious First Impression. This 3-Bedroom, 3-Washroom Freshly Painted Detached Home Features A Thoughtfully Designed Layout That Includes A Formal Living Room And An Open Concept Family Room With A Cozy Fireplace, Seamlessly Connected To The Dining Area And A Modern Kitchen. The Kitchen Boasts Quartz Countertops, A Stylish Backsplash, And A Bright Breakfast Area That Walks Out To An Elegantly Updated Deck With A Show-Stopping Pergola, Complete With Privacy Curtains Perfect For Entertaining & Relaxing In Beautifully Landscaped Backyard Surrounded By Mature Trees. Upstairs Three Generously Sized Bdrms. The Primary Suite Is A True Retreat, Featuring A Spa-Like Ensuite Bathroom And His & Hers Closets. One Of The Secondary Bedrooms Enjoys A Semi-Private Jack-And-Jill Bathroom, Making It Ideal For Guests Or A Teenagers Suite. The Finished Basement Is A Real Gem, Offering Valuable Extra Living Space With Large Windows, Pot Lights, Updated Vinyl Flooring, A Napoleon 74" Electric Fireplace With A Custom Stone Accent Wall, And An Open-Concept, Spacious Recreation And Office Area Perfect For Working From Home. A Bright And Functional Laundry Room And Plenty Of Storage Complete This Lower Level. Additional Features Include A Dark-Stained Oak Staircase, Hardwood Flooring And California Shutters Throughout, And 25 Smart Switches For Lighting Automation. The Extra-Long Driveway Accommodates Up To Four Vehicles With No Sidewalk Interruption, Providing Added Convenience And Curb Appeal. Located In An Unbeatable Area Walking Distance To West Oak Public School (Rated 8.0 By Fraser Institute) & 1.2 Km From Forest Trail P. School (Rated 10.0). Close Shopping, Dining, Oakville Trafalgar Memorial Hospital, Major Highways, Parks, Trails, And More! Don't Miss This Gem! (id:26049)
1162 Leewood Drive
Oakville, Ontario
Wonderfully maintained and fully renovated executive two-level freehold end-unit townhouse in the highly sought-after family-oriented neighborhood of Glen Abbey, Oakville. This bright, cozy, and welcoming home is within walking distance to Glen Abbey Golf Course, parks, top-ranked schools including No. 1 Glen Abbey High School, shopping, and restaurants. Featuring 3 spacious bedrooms plus a den, the primary bedroom boasts his and her custom closets and a beautifully updated 4-piece ensuite bathroom. The second-floor family room offers oversized windows and a cozy fireplace, filling the space with natural light. Enjoy a brand new eat-in kitchen with quartz countertops, stainless steel appliances, and a walkout to a beautifully landscaped backyard with a private concrete seating area perfect for entertaining or relaxing on warm summer days. One of the largest yards on the street, this end-unit offers extra privacy and greenery. The home has been extensively upgraded, including new kitchen and overall flooring (2023), fully renovated washrooms (2023), added attic insulation (2023), new kitchen door and all windows (2024), resurfaced driveway (2021), and stunning front and back landscaping (2025). The furnace and AC were replaced in (2024), new appliances (2023), ensuring comfort and energy efficiency. Modern neutral décor throughout adds to the charm and move-in readiness of this exceptional property. A true gem in one of Oakville's most desirable communities! (id:26049)
75 Maybeck Drive
Brampton, Ontario
Wow! Your Search Ends Right Here With This Truly Show Stopper Home Sweet Home ! Absolutely Stunning. A Simply Luxurious Home Sweet Home !!!! Wow Wow Wow Is The Only Word To Describe This 3400 Sq. Ft./ Owner With Walk Out / Ravine/ Creek Beauty !!!! Huge Wall To Wall One Of The Biggest Composite Decks In The Neighbourhood. This House Comes With All Da Bells & Whistles ! Stone Driveway + Stone Backyard ------ No Walkway On Driveway!!!! Stone Decorative Walls In Front Yard And Backyard--- Every Corner Is Beautifully Decorated Inside and Out !!!! One Of The Best locations In The City. Once in A Lifetime Opportunity. !! Better Than A Model Home !! Luxurious Home + Very Attractive And Practical Lay Out !!!!Amazing Beauty & Long Awaiting House, U Can Call Ur Home ~ Fully Loaded With Upgrades~~ Lots To Mention,U Better Go & Check Out By Urself~ Seeing Is Believing~ If U Snooze Definitely~~ U Lose- Now You Know What 2 Do Friends~ Yes~~~~LOOKING AT THE POND! VERY SCENIC VIEWS! Absolutely Stunning SHINING LIKE A STAR !!!! Super Clean With Lots Of Wow Effects-List Goes On & On- Must Check Out Physically- Absolutely No Disappointments- Please Note It Is 1 Of The Great Models- (id:26049)











