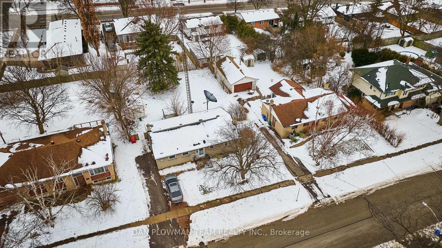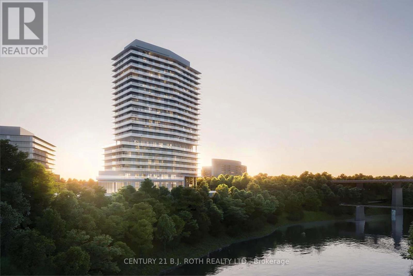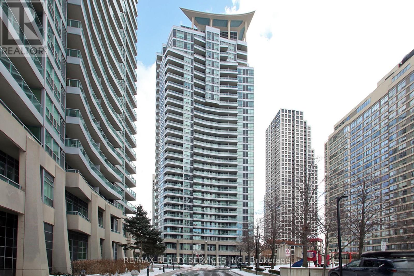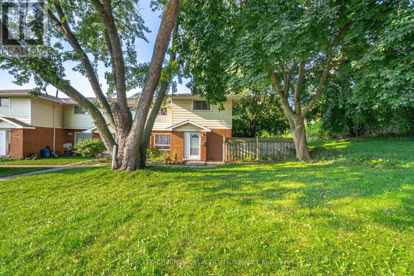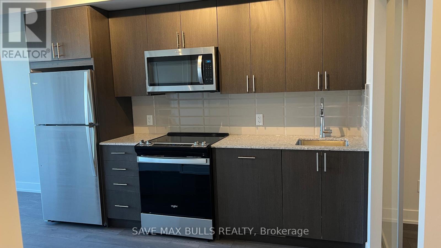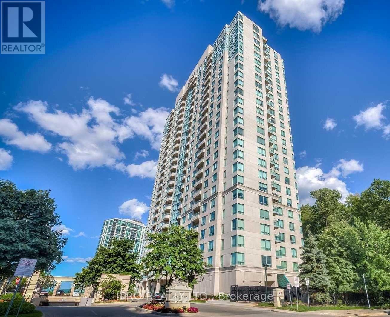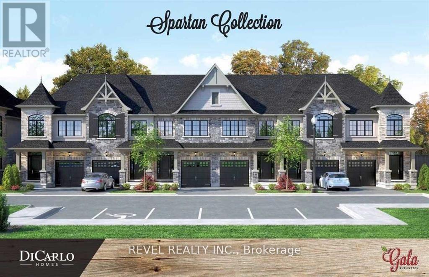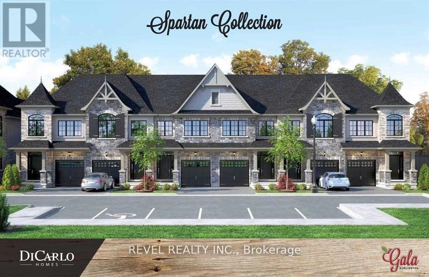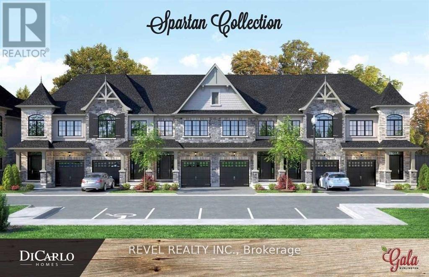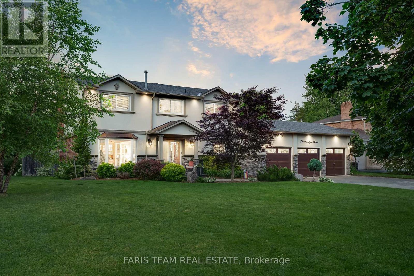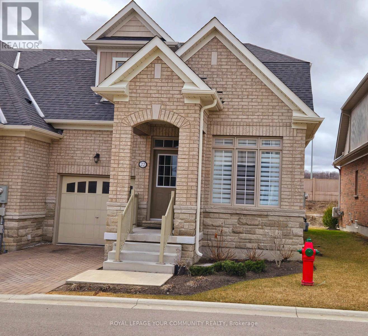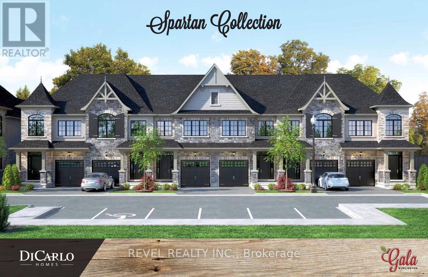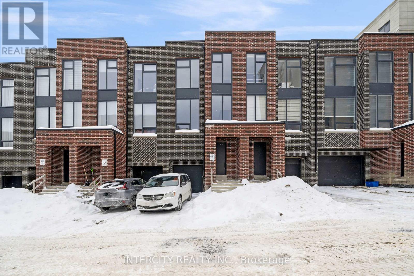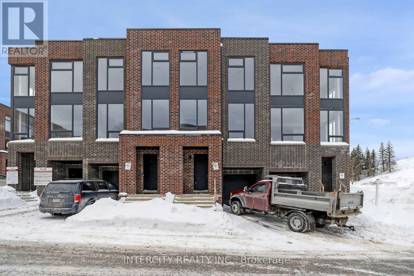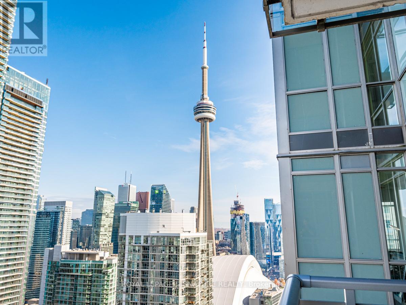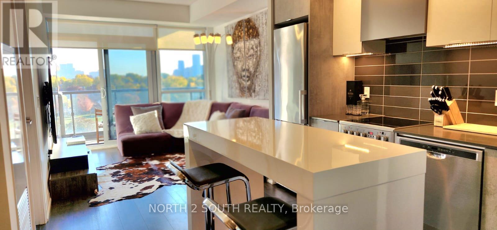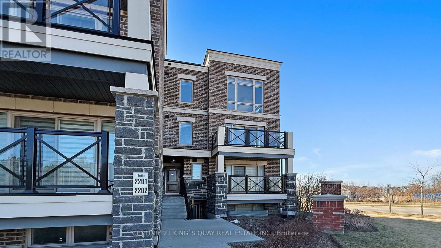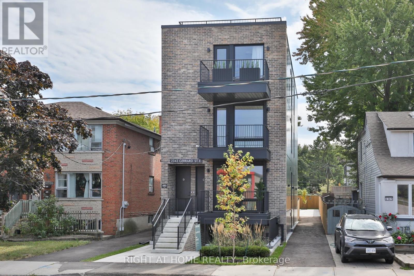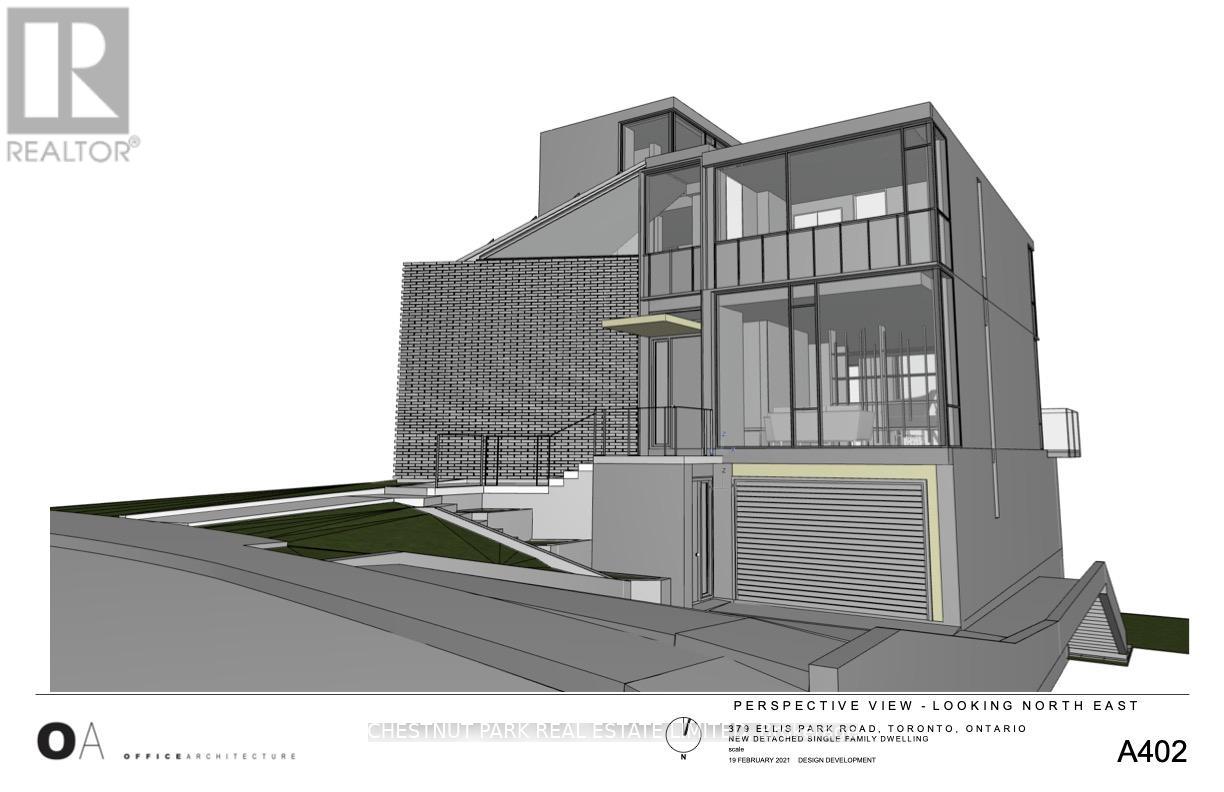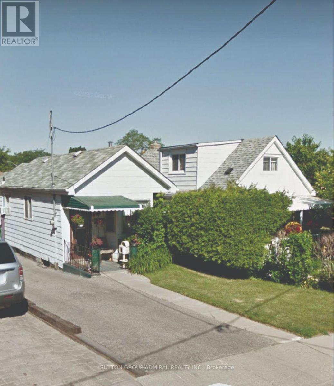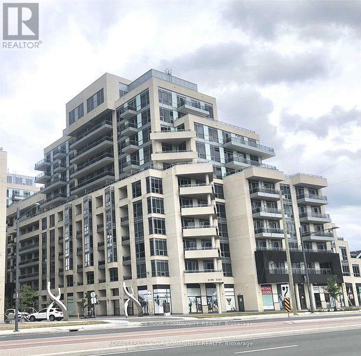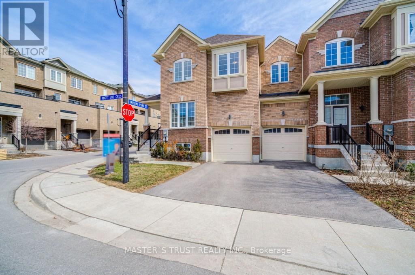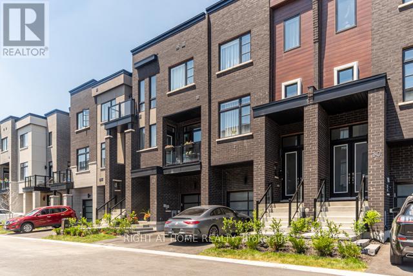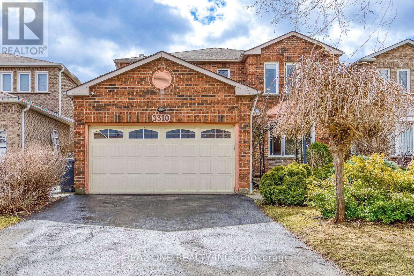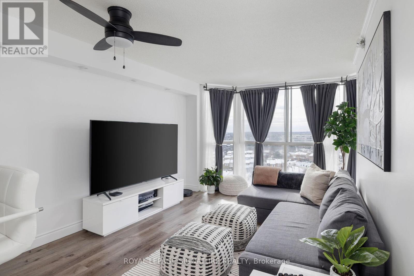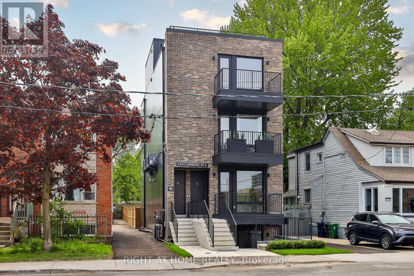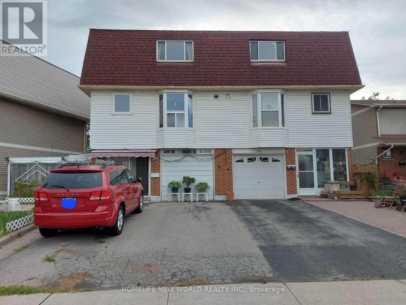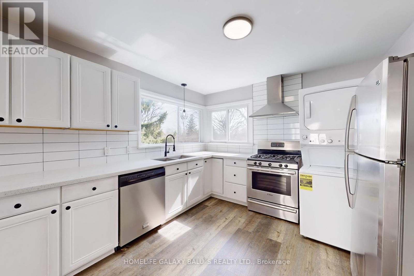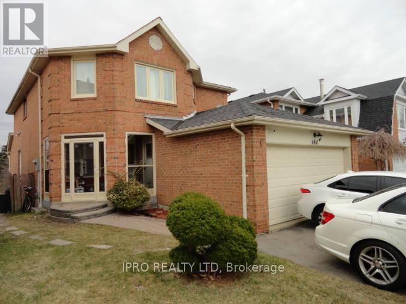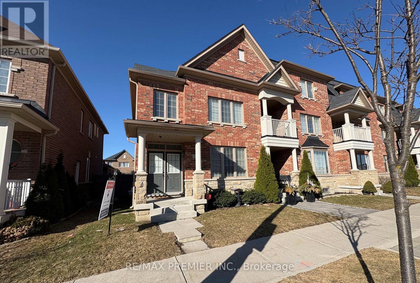111 - 1715 Adirondack Chase
Pickering, Ontario
This is a beautiful and Bigger 2 Bed 2 Bath, Stacked Townhome in Desired Community of Duffin Heights, in North Pickering, with a total of 1066sq ft. Private Entrance Directly Into Main Living Area! 9 Ft. Ceilings On Main Level, Open Concept Design & W/O To Covered Balcony From Living Room. California Shutters On the main floor. See attached Floor Plan. Amazing Opportunity For A First Time Home Buyer, New Family, Or Downsizer. Chic & Modern Upgrades Throughout Including Backsplash In Kitchen and Pot lights. Functional & Open Concept Floor Plan W/ Lots Of Natural Light. Walking Distance To Many Amenities, Close To Transit, Easy Access To 407/401/and 10 mins Go Station. Close To Parks and Golf courses. (id:26049)
703 Clarence Drive
Whitby, Ontario
This legal 2 unit detached home offers endless possibilities for first time buyers, investors, or those seeking versatile living arrangements like multi-generational living. The main floor features 3 bedrooms, 1 full bathroom, kitchen, living area and its own laundry. The lower level has its own separate entrance along with 2 bedrooms, a 3-piece bathroom, kitchen, living area and laundry. This home sits on a massive lot with 70 feet of frontage and is located close to great schools, downtown Whitby, restaurants, shopping and easy access to highway 401. Dont miss out on this incredible opportunity! (id:26049)
1603 - 20 Brin Drive
Toronto, Ontario
An amazing, 2+1 br corner unit. You get luxury and comfort on a total of 1,383 sq.ft. including a huge wraparound balcony 326 sq.ft., with a spectacular unobstructed view of the Humber River, parks, golf course, walking trails, and the Toronto skyline. Floor-to-ceiling windows, smooth 9' ceilings and open concept design make the rooms spacious and bright. High-end finishes, granite countertops, Miele S/S appliances, porcelain tiles in bathrooms. Primary bedroom has a private access to the large balcony, a walk-in closet and a 4-ps ensuite. Functional split bedroom design, each bedroom has its own full bathroom. A large and isolated den can serve as a home office, or for any other purpose. It has a direct access to a guest powder room, and can be used as a 3rd bedroom as well. Prime location at the sought-after Kingsway neighbourhood. Walking distance to subway, Bloor West Village, Junction, shops, restaurants, and top-rated schools. A short 15-min drive to Toronto downtown. Great Amenities: state-of-the-art fitness center, 7th floor event space with bbq terrace, rooftop lounge and outdoor dining. Secure underground visitor parking with plenty of spaces. 24/7 concierge. (id:26049)
1608 - 33 Elm Drive W
Mississauga, Ontario
Experience urban living at its finest in this stylish 1-bedroom + den condo located in the heart of Mississauga. This inviting unit turns the dream of urban living into reality, with a spacious and bright open-concept layout, a modern kitchen with ample storage, in-suite laundry, and a versatile den ideal for a home office, guest room, or even a second bedroom. Enjoy the convenience of included parking and a locker, along with building amenities such as 24-hour concierge, gym, indoor pool and more! Situated steps away from Square One Mall, restaurants, the transit terminal, and other amenities, this condo offers a lifestyle of ease and accessibility. Ideal for first-time homebuyers, small families, working professionals, and investors, don't miss this opportunity to own a piece of this desirable neighborhood. Some pictures have been virtually staged with multiple options to showcase the different possibilities for the space. (id:26049)
1 - 1116 Homewood Drive
Burlington, Ontario
Welcome to #1-1116 Homewood Drive, a charming 2-bedroom, 2-bath townhouse nestled in the sought-after Mountainside neighborhood of Burlington. This end-unit home boasts approximately 1,273 sq ft. of thoughtfully designed finished living space, perfect for first-time buyers, downsizers, or investors looking for a great location. Step inside and you'll be greeted by a bright and inviting living space ideal for both relaxation and entertaining. The kitchen offers a breakfast area and sliding door walk-out to a private fully fenced backyard perfect for outdoor dining, gardening, or a safe play area for kids and pets. One of the highlights of this home is the newly remodeled basement, adding extra finished living space that can be used as a recreation room, family room, or home office. Basement features a 3-pc bathroom and laundry space. With two well-sized bedrooms upstairs, along with a spacious 4-pcbathroom. You'll have plenty of space to unwind. This townhouse comes with two dedicated parking spaces, making day-to-day life easy and stress-free. Located just minutes from parks, schools, shopping, restaurants, downtown Burlington and highways, this property offers the perfect combination of quiet suburban living with easy access to everything Burlington has to offer. (id:26049)
2115 - 2550 Simcoe Street N
Oshawa, Ontario
Stunning 2 Bedroom 2 Washroom Unit Featuring 1 Parking. Beyond the Warm Entryway, The Home Flows into a Thoughtful Concept Layout. Modern Kitchen W/ Stainless Steel Appliances, Quartz Counters, Primary Bedroom w/ 3 Pc Ensuite, a Spacious Balcony Off the Living/Dining Room, Ensuite Laundry + More. Close To Costco, Star Bucks, Tim Hortons, 407, Durham College, Ontario Tech University. (id:26049)
6108 - 7 Grenville Street
Toronto, Ontario
Welcome To #6108 @ 7 Grenville St a.k.a. The YC Condos! This Refreshingly Bright & Airy Unit Features 3 Bedrooms + ****Very Rare 3 Full Ensuite Bathrooms - Unmatched In Other Units**** A Large Upgraded Kitchen With Oversized Centre Island, Stone Counter Tops & Built In Panelled Appliances (Including a gas Cooktop!), Modern Light Designer Color Floors, Upgraded Baths With Glass Enclosures, Generously Sized Bedrooms and Closets, A Full Out Gas Fireplace in the Living Room & Rare 10 Ft Ceilings! Enjoy Unobstructed Panoramic Views Of the East & The Lake, from the 61st floor, From Virtually Anywhere Inside this Unit, with its Eye Popping Floor To Ceiling Winows, Or From Your Large Balcony! Approx 1,248 Square Feet (MPAC) of Chic, Sophisticated, Penthouse Style Interior Living Space, with No Unusually Long/Wasted Hallway Space! 1 Parking & 1 Locker Included! Don't Miss this One! Priced To Sell! **EXTRAS** Truly World Class Amenities Including a 64th Floor Party Room & Ultra Rare Infinity Pool With City Views From the 66th Floor + Full Fitness Centre, Yoga Studio, Private Dining Rooms & Outdoor terrace with Barbeques & Lounge Areas. (id:26049)
M - 3348 Bayview Avenue
Toronto, Ontario
Potential Income Property W' Rare Separate Entrance - Meticulously maintained home in this rare 3+1 bedroom executive corner-unit townhome at 'Villa Hermosa on Bayview W' Separate Entrance. Spanning approximately 2,800sq. ft. LivSp, this home features soaring 13-ft ceilings with elegant crown molding on the main floor. The open-concept layout includes a functional family and dining room and a walkout to a spacious balcony equipped with a gas BBQ hookup. The upper level boasts three generously sized bedrooms, including a primary suite with a walk-in closet and 5-piece ensuite. The lower level offers convenience with a separate entrance into a mudroom, laundry, and direct access to the garage. A finished basement with 13-ft ceilings adds a large rec room, additional room and a full bathroom, perfect for entertaining or additional living space. Ideally located near all amenities and public transit, this home blends sophistication, comfort, and convenience seamlessly. (id:26049)
1707 - 61 Town Centre Court
Toronto, Ontario
Luxurious "Forest Vista" Condominium Built By Tridel. Spacious 1 Bedroom Plus Den, One Washrooom, condo with open Balcony, Unobstructed View and 1 Parkiing spot. Large Den Can Be Used as a Second Bedroom. Great Location Close to Hwy 401, Public Transit, Scarborough Town Centre, Grocery Store, Restaurants, Shops and much more. Tridel Luxury Building with Exercise Room, Indoor Pool, Guest Suites and Concierge. **EXTRAS** Fridge, Stove, Dishwasher, Washer, Dryer, All Electrical Light Fixtures, 1 Parking Spot (id:26049)
2 - 600 Maplehill Drive
Burlington, Ontario
Welcome to the Gala Community with a French Country feel, rustic warmth & modest farmhouse design. Soon to be built 2-storey townhouse by DiCarlo Homes located in South Burlington on a quiet and child friendly private enclave. The Spartan model offers 1537 sq ft, 3 bedrooms, 2+1 bathrooms, high level of craftsmanship including exterior brick, stone, stucco & professionally landscaped with great curb appeal. Main floor features 9 ft high California ceilings, Oak Staircase & Satin Nickel door hardware. Open concept kitchen, family room & breakfast area is excellent for entertaining. Choose your custom quality kitchen cabinetry from a variety of options! Kitchen includes premium ceramic tile, double sink with pull out faucet & option to upgrade to pantry & breakfast bar. 2nd floor offers convenient & spacious laundry room. Large primary bedroom has private ensuite with glass shower door, stand alone tub, option to upgrade to double sinks & massive walk-in closet. Additional bedrooms offer fair size layouts and large windows for natural sunlight. All bedrooms include Berber carpet. *Bonus $25,000 in Decor Dollars to be used for upgrades.* This location is walking distance to parks, trails, schools Burlington Mall & lots more! Just a few minutes highways, downtown and the lake. DiCarlo Homes has built homes for 35 years and standing behind the workmanship along with TARION New Home Warranty program. (id:26049)
9 - 600 Maplehill Drive
Burlington, Ontario
Welcome to the Gala Community with a French Country feel, rustic warmth & modest farmhouse design. Soon to be built 2-storey townhouse by DiCarlo Homes located in South Burlington on a quiet and child friendly private enclave. The Spartan model offers 1537 sq ft, 3 bedrooms, 2+1 bathrooms, high level of craftsmanship including exterior brick, stone, stucco & professionally landscaped with great curb appeal. Main floor features 9 ft high California ceilings, Oak Staircase & Satin Nickel door hardware. Open concept kitchen, family room & breakfast area is excellent for entertaining. Choose your custom quality kitchen cabinetry from a variety of options! Kitchen includes premium ceramic tile, double sink with pull out faucet & option to upgrade to pantry & breakfast bar. 2nd floor offers convenient & spacious laundry room. Large primary bedroom has private ensuite with glass shower door, stand alone tub, option to upgrade to double sinks & massive walk-in closet. Additional bedrooms offer fair size layouts and large windows for natural sunlight. All bedrooms include Berber carpet. *Bonus $25,000 in Decor Dollars to be used for upgrades.* This location is walking distance to parks, trails, schools Burlington Mall & lots more! Just a few minutes highways, downtown and the lake. DiCarlo Homes has built homes for 35 years and standing behind the workmanship along with TARION New Home Warranty program. (id:26049)
1 - 600 Maplehill Drive
Burlington, Ontario
Welcome to the Gala Community with a French Country feel, rustic warmth & modest farmhouse design. Soon to be built 2-storey end unit townhouse by DiCarlo Homes located in South Burlington on a quiet and child friendly private enclave. The Spartan model offers 1551 sq ft, 3 bedrooms, 2+1 bathrooms, high level of craftsmanship including exterior brick, stone, stucco & professionally landscaped with great curb appeal. Main floor features 9 ft high California ceilings, Oak Staircase & Satin Nickel door hardware. Open concept kitchen, family room & breakfast area is excellent for entertaining. Choose your custom quality kitchen cabinetry from a variety of options! Kitchen includes premium ceramic tile, double sink with pull out faucet & option to upgrade to pantry & breakfast bar. 2nd floor offers convenient & spacious laundry room. Large primary bedroom has private ensuite with glass shower door, stand alone tub, option to upgrade to double sinks & massive walk-in closet. Additional bedrooms offer fair size layouts and large windows for natural sunlight. All bedrooms include Berber carpet. *Bonus $25,000 in Decor Dollars to be used for upgrades.* This location is walking distance to parks, trails, schools Burlington Mall & lots more! Just a few minutes highways, downtown and the lake. DiCarlo Homes has built homes for 35 years and standing behind the workmanship along with TARION New Home Warranty program. (id:26049)
68 Marilyn Street
Caledon, Ontario
Top 5 Reasons You Will Love This Home: 1) This exquisitely updated home has been transformed inside and out, featuring a breathtaking kitchen that was showcased in LivingSpaces & LifeStyles magazine, boasting four generously sized bedrooms, including a serene primary suite with a beautifully remodeled ensuite and a spacious walk-in closet, whether hosting guests, accommodating family, or creating the perfect home office, this home delivers exceptional versatility and elegance 2) Every detail has been carefully curated, with stunning new engineered hardwood floors (2025) gracing the main level and a grand staircase refinished with sleek new metal pickets (2025) 3) The beautifully finished basement is a true extension of the home, offering endless possibilities for relaxation and entertainment, with ample storage, a dedicated gym space, a convenient 2-piece bathroom, and a spacious recreation room, this level is perfect for cozy family movie nights, lively gatherings, or quiet personal retreats 4) Expansive triple-car heated garage providing ultimate comfort during the winter months, alongside an extended driveway supplying parking for up to 12 vehicles, making it ideal for large families, overnight guests, or those who love to entertain on a grand scale 5) Step into your private backyard paradise, where an expansive 1,200 square foot deck overlooks lush greenspace, setting the stage for unforgettable summer barbeques, morning coffees in the fresh air, or tranquil evenings under the stars, with an inground sprinkler system ensuring a vibrant, well-manicured lawn with minimal effort. 3,310 fin.sq.ft. Age 44. Visit our website for more detailed information. (id:26049)
22 Bluestone Crescent
Brampton, Ontario
Welcome to this stunning condo townhouse located in the heart of Brampton. This beautiful and spacious home offers the perfect combination of modern living, privacy, and convenience.Upon entering, youll be greeted by a bright and open floor plan with large windows that flood the space with natural light. The main level features a spacious living room, perfect for entertaining, and a well-appointed kitchen with features such as stainless steel appliances, granite countertops, etc. Adjacent to the kitchen is a cozy dining area, ideal for enjoying meals with family or friends.Upstairs, you'll find generously sized bedroom,family room and den, each with ample closet space. The ground floor master suite includes an en-suite bathroom.The townhouse also offers the convenience of a powder room on the main floor, in-unit laundry, and additional features like a private patio. Enjoy the outdoors in the low-maintenance private backyard .Located in a sought-after community with easy access to local shops, dining, parks, and public transportation, this condo townhouse is perfect for those seeking both comfort and convenience. (id:26049)
7 - 600 Maplehill Drive
Burlington, Ontario
Welcome to the Gala Community with a French Country feel, rustic warmth & modest farmhouse design. Soon to be built 2-storey end unit townhouse by DiCarlo Homes located in South Burlington on a quiet and child friendly private enclave. The Spartan model offers 1551 sq ft, 3 bedrooms, 2+1 bathrooms, high level of craftsmanship including exterior brick, stone, stucco & professionally landscaped with great curb appeal. Main floor features 9 ft high California ceilings, Oak Staircase & Satin Nickel door hardware. Open concept kitchen, family room & breakfast area is excellent for entertaining. Choose your custom quality kitchen cabinetry from a variety of options! Kitchen includes premium ceramic tile, double sink with pull out faucet & option to upgrade to pantry & breakfast bar. 2nd floor offers convenient & spacious laundry room. Large primary bedroom has private ensuite with glass shower door, stand alone tub, option to upgrade to double sinks & massive walk-in closet. Additional bedrooms offer fair size layouts and large windows for natural sunlight. All bedrooms include Berber carpet. *Bonus $25,000 in Decor Dollars to be used for upgrades.* This location is walking distance to parks, trails, schools Burlington Mall & lots more! Just a few minutes highways, downtown and the lake. DiCarlo Homes has built homes for 35 years and standing behind the workmanship along with TARION New Home Warranty program. (id:26049)
23 Desiree Place
Caledon, Ontario
Brand New Luxuriously Finished Townhome in the Heart of Bolton's newest townhome development "Amalfi". Never Lived In, Developer Unit, Ravello Model 3 Bedrooms, 2.5 Baths, Approximately 2000 Sq. Ft., with Finished Rec Room. Surrounded By Exceptional Schools, Shops, All Amenities All Within Walking Distance (id:26049)
6 Wylie Street
Caledon, Ontario
Brand New Luxury Finished Townhome in the Heart of Bolton's newest townhome development "Amalfi" . Never Lived In, Developer Unit, Sentero Model, 3 Bedrooms, 2.5 Baths, Approximately 2000 Sq. Ft., with Finished Rec Room. Surrounded By Exceptional Schools, Shops, All Amenities All Within Walking Distance. (id:26049)
119 Batson Drive
Aurora, Ontario
Welcome to 119 Batson Drive, a remarkable 3-bedroom 2-bathroom home located on a quiet street in the sought-after Aurora Village area. This charming family residence combines comfort with the beauty of nature. Ideally situated within walking distance of the prestigious Lester B. Pearson French immersion school, it offers a perfect location for families. The living room features an inviting wood-burning fireplace, creating a cozy and welcoming atmosphere for relaxing evenings. Step outside to discover a beautifully landscaped backyard, surrounded by trees and fully fenced for privacy. Enjoy direct access to the garage, equipped with a garage door opener for you convenience. Recent updates include professional painting in 2025, a new washer and dryer installed in 2024, new Bosch dishwasher, AEG oven and AEG stovetop, mostly newer casement windows, and roll shutters for added safety on several windows. Located mere minutes away from the Aurora Community Centre, Downtown Aurora, Aurora GO Station, Lambert Wilson Park, Aurora Sports Dome, Aurora Shopping Centre, schools, restaurants, and more. Don't miss out on this exceptional opportunity to call this house your home. (id:26049)
5005 - 11 Brunel Court
Toronto, Ontario
Sky-high living awaits at #5005! This rarely offered 1-bedroom features stunning floor-to-ceiling windows showcasing panoramic lake and city views. Thoughtfully designed with a functional and efficient layout. Located in one of Toronto's most sought-after neighbourhoods at Spadina and Fort York, you're steps away from everythingparks, dog-friendly spaces, trails, CN Tower, Rogers Centre, Scotiabank Arena, and Toronto's iconic waterfront. Enjoy premier living in one of CityPlace's top buildings, boasting exceptional amenities including a gym, pool, sky lounge, and more. (id:26049)
1203 - 1615 Bloor Street
Mississauga, Ontario
Top Floor 2+Den Condo with Recent Upgrades. This well-maintained 2-bedroom + Den unit offers bright, spacious living with a brand-new kitchen and updated bathrooms. Move-in ready with an enclosed balcony, Ensuite laundry, and storage. Enjoy excellent amenities including a daycare, pool, sauna, gym, tennis court, and park. Recently renovated common areas, ample visitor parking, and close to public transit and local shops. A perfect blend of comfort and convenience! (id:26049)
713 - 10 Gibbs Road
Toronto, Ontario
Welcome To This Sunlit And Generously Sized 2-Bedroom, 2-Bathroom Unit Offering A Functional Layout With A Seamless Flow. The Open-Concept Kitchen Is Equipped With Stainless Steel Appliances, An Undermount Sink, Under-Cabinet Lighting, And A Classic Tile Backsplash Perfect For Modern Living. Enjoy The Convenience Of Ensuite Laundry And One Included Parking Space. This Well-Managed Building Offers Exceptional Amenities Including A Fitness Centre, Sauna, Yoga Room, Outdoor Pool, Landscaped Terraces, Party Room, Library, Children's Playroom, And Even A Dog Wash Station For Your Furry Friend. Residents Also Benefit From A Private Shuttle To Kipling Subway Station And Quick Access To Major Highways Ideal For Commuters. A Perfect Opportunity For First-Time Buyers, Downsizers, Or Investors Looking For A Turnkey Property In A Prime Location. (id:26049)
107 - 5070 Fairview Street
Burlington, Ontario
Step into effortless living with this beautifully updated 2-bedroom, 2-bathroom condo, offering the perfect blend of style and convenience. Featuring brand-new hardwood flooring throughout, this bright and airy space is move-in ready!The open-concept living and dining area is perfect for entertaining, with large windows that flood the space with natural light. The modern kitchen boasts ample storage and seamless flow into the main living space. Both bedrooms are generously sized, with the primary suite offering a private ensuite bath for added comfort.Enjoy the ease of in-suite laundry and the security of underground parkingno more scraping snow off your car in the winter! Conveniently located close to shopping, dining, and public transit, this condo is perfect for professionals, downsizers, or first-time buyers looking for a stress-free lifestyle. (id:26049)
279 Moody Drive
Vaughan, Ontario
Welcome to Luxury Living In The Heart Of New Kleinburg! Where Luxury Meets Modern Elegance. A 1500 Sqft, 3 Storey, 3 Bedroom 3 Bath And 3 Car Parking Freehold Townhome With Lots of Upgrades Already Taken Care Of and Still Under Tarion Warranty. Boasting High-end Upgrades Throughout, This Residence Offers A Turnkey Experience. The Home is Minutes From The Town of Kleinburg And Close Proximity to Major Highways. Your Children Will Also Enjoy Being Close to School. With A Catholic And Public School In the Neighborhood. This Home Features Open Concept Layout on The Main Floor, Upgraded Pot Lights, Custom Blinds, Upgraded Bathroom Counter Tops And Fixure, Upgraded Kitchen Cabinets, Automated Garage & Much More! All The New Furniture are also For Sale And Negotiable! (id:26049)
403 - 4003 Kilmer Drive
Burlington, Ontario
Beautifully renovated TOP FLOOR unit in a well established complex! This 1 bedroom + DEN, 1 bathroom unit has over 700 square feet and west-facing balcony perfect for sunsets. The unit opens with an airy-white kitchen featuring stainless steel appliances, quartz countertops peninsula seating, subway tile backsplash, resurfaced kitchen cabinets and upgraded hardware. The kitchen overlooks the living room which offers impressive 12-foot vaulted ceilings visually adding to the overall living space, neutral high-end vinyl flooring throughout and a walkout to the balcony where BBQs, decorative tile flooring and west-facing views of the escarpment can be enjoyed all year round. Sitting off to the right is the primary bedroom with a large window, 4-piece bathroom with a neutral colour palette and access to a laundry room/storage space. This unit is complete with flexible den space that has the potential of being a 2ND bedroom, office, library, guest suite and more!. An inclusive condo fee, 1 parking spot, 1 locker and an abundance of visitor parking. Conveniently located in North Burlington, walk to schools, parks, public transit, all amenities and a quick drive to all major highways. (id:26049)
2202 - 10 Westmeath Lane
Markham, Ontario
Gorgeous 3 Bedrooms Townhouse Located In High Demand Area. 2 underground parking spots & a locker, Freshly painted, Super bright unit w/ huge windows, One Of The Best and largest Corner Unit Layout In Complex, prim br w/ 4pc ensuite, Hugh Terrace W/Facing North West View, Open Concept layout, Laminate Floor Thru-Out, new granite countertop & backsplash, w/ brand new Appliances, pot lights, Close To Public Transit, School, Community Centre, Stouffville Hospital Markville Mall & Hwy 407. (id:26049)
21152 Kennedy Road
East Gwillimbury, Ontario
Exceptional Equestrian Estate on 50+ Acres of Pristine Countryside A Rare Opportunity on Kennedy Road! Offering an unparalleled blend of privacy, functionality, and natural beauty. Set back from the road with 675 feet of frontage, this one-of-a-kind property is ideal for equestrian enthusiasts, nature lovers, or those seeking a private rural retreat. At the heart of the estate is a remarkable Geohome, designed for energy efficiency and seamless integration with the surrounding landscape. The home features a main floor primary bedroom, two additional bedrooms on the second floor with a full bathroom, a finished walk-out basement, and breathtaking views of the property. The roof was replaced in the spring of 2019, ensuring peace of mind for years to come. Step outside to enjoy the inground saltwater pool (2006, as-is). Exceptional Equestrian Facilities: 16,800 sq. ft. indoor arena (built in 2008) featuring 14 stalls, storage areas, lockers, an additional laundry room, a heated wash station, a 100-amp panel, a hayloft, and a tack room. The arena is also equipped with a bathroom and its own septic system. Six spacious paddocks with electric fencing (as-is); three are equipped with run-in sheds, fresh water, and electricity for heating during colder months, ensuring horses can remain outdoors comfortably. An outdoor sand ring, ideal for training and riding. Original barn (built in 1990) with 4 stalls, a chicken coop, electricity, and water. Over a kilometre of private riding trails, offering endless opportunities to explore the serene countryside. Additionally, the property qualifies for the Managed Forest Tax Incentive Program, providing potential financial benefits to the new owner. This is a rare opportunity to own a premier equestrian estate in a coveted location. Dont miss your chance to experience the exceptional lifestyle this property offers! (id:26049)
Sky - 2343 Gerrard Street E
Toronto, Ontario
The ultimate Penthouse - welcome to the Sky Residence at the Walk-Up! Utterly distinctive living space with the most extraordinary private rooftop terrace. Boasting almost 1,450 square feet of sun-filled interior space, this home is like a bungalow in the sky! Full-floor living with an oversized floorplan featuring a premium kitchen with Fisher & Paykal integrated appliances, gas cooktop, large island and great living and dining rooms perfect for entertaining. 2 additional terraces - plus the rooftop! - allow for exceptional natural light and great airflow. Primary bedroom features a stylish ensuite with shower and great walk-in closet, full second bedroom, great office / study space and ensuite laundry. Exceptional space, designed and built to very high stands with superior acoustic insulation, oversized windows, individual heating/cooling and great ensuite storage. Moments to the Main subway, nearby shopping, parks, schools and Kingston Road Village. Full Tarion warranty and available immediately! (id:26049)
2807 - 300 Front Street W
Toronto, Ontario
Experience Elevated City Living In This Stunning 667 Sq. Ft. Condo, Perfectly Situated In Toronto's Vibrant Entertainment District. With Breathtaking, Unobstructed Views Of The City Skyline, This Residence Offers The Best Of Downtown Living. Designed For Both Style And Functionality, The Open-Concept Layout Features Soaring 9-Ft Ceilings And Expansive Floor-To-Ceiling Windows That Fill The Space With Natural Light. A Chef-Inspired Kitchen Boasts A Custom Island With Seating For Five, Seamlessly Connecting To The Living And Dining Areas - Ideal For Entertaining. The Spacious Bedroom Features A Large Window With Stunning Views Of The City Skyline, Enhancing The Rooms Airy And Open Feel. The Spa-Like Bathroom Impresses With A Sleek, Glass-Enclosed Shower. A Versatile Den Offers The Perfect Space For A Home Office, Reading Nook, Or Additional Storage. Residents Enjoy World-Class Amenities, Including A Rooftop Infinity Pool With Private Cabanas, A State-Of-The-Art Fitness Center, And 24-Hour Concierge Service. Located Just Steps From The CN Tower, Rogers Centre, Union Station, And The Financial District, This Prime Location Also Offers Easy Access To The Gardiner Expressway Placing The Entire City At Your Doorstep. Complete With An Easily Accessible Parking Spot, This Move-In-Ready Gem Is A Rare Opportunity. Dont Miss Your Chance To Own a Piece Of Toronto's Skyline! (id:26049)
379 Ellis Park Road
Toronto, Ontario
This is a rare and remarkable chance to build a brand new detached home on a 48 foot tiered lot perched at the peak of a prime address with picturesque vista views overlooking High Park and the City skyline. All necessary building permits, plans and approvals have been obtained to immediately start construction of a 4 level home with approximately 3,568 square feet, 3 bedrooms, 4 bathrooms, plus a green roof & rooftop terrace which provides 360 degree views, amazing outdoor spaces including a covered loggia, an elevator, a built-in garage, and a private driveway. The demolition of the old home is done. Trees within the building envelope have been removed by permit. The location is outstanding and set amongst a well established and wonderful family oriented neighbourhood with renowned schools, and is steps to the fabulous restaurants, cafes and shops of Bloor West Village, the TTC subway station, walking trails and amenities of High Park, Grenadier Pond, and Rennie Park. Easy access to Sunnyside Beach, Lake Ontario, The Boulevard Club, the Union Pearson Express train, and the Gardiner Expressway for the downtown, Billy Bishop airport & Pearson airport commute. This is the perfect backdrop to commence construction of your dream home in a spectacular setting surrounded by canopies of mature trees which creates an idyllic sense of country living, yet located centre stage of City living. (id:26049)
46 Ennerdale Road
Toronto, Ontario
Amazing Opportunity In Caledonia-Fairbank, Excellent For Renovators Or Builders. Many New Builds On The Street. Fantastic 25x127Ft Lot. Location Is Very Appealing. Just Minutes Away From The New LRT on Eglinton, Shools, TTC Access, Parks and Grocery Stores. Don't Miss This Opportunity To Renovate Or Build New Home and Move In To This Vibrant And Welcoming Community. **EXTRAS** Property Is Being Sold In "As Is Where Is" Condition. The Seller And Agent Not Providing Any Warranties Or Representations Regarding Property And All Info Should Be Verified Independently By The Buyer. (id:26049)
214 Se - 9199 Yonge Street
Richmond Hill, Ontario
Luxury Living At Its Finest. Prime Location. This Very Clean & Sunfilled Unit Offers 2 Bedrooms & 2 Bathrooms. Thousands Spent On Custom Renovated Kitchen With Built-In Pantry, Under Cabinet Lighting And Upgraded S/S Appliances. Granite Countertops With Island And Breakfast Bar, Floor To Ceiling Windows And Hardwood Throughout. Balcony Overlooks Park. Walking Distance To Mall, Restaurants, Grocery Stores & Banks. Transit Right At Your Doorstep. Close To The 407 & Hwy 7. 5 Star Amenities, Concierge, Indoor/Outdoor Pool, Gym, Rooftop Patio, Guest Suites And Much More! (id:26049)
1516 - 10 Honeycrisp Crescent N
Vaughan, Ontario
Stunning one-bedroom + den condo in the sought-after Mobilio Condos by Menkes, ideally situated near the Vaughan Metropolitan Centre (VMC) Transit Hub with easy access to the TTC Subway, Viva, and YRT. This bright North-facing unit boasts an open-concept layout with 9-ft ceilings, allowing natural light to fill the space. The versatile large den is perfect as a home office, guest room, or second bedroom. Enjoy a modern kitchen featuring built-in stainless steel appliances, quartz countertops, and sleek cabinetry, seamlessly blending style and functionality. Step out onto your private balcony and take in the stunning north views. Located in a new, high-end building, residents enjoy top-tier amenities, including a state-of-the-art gym, 24-hour concierge, guest suites, party room, TV & games lounge, theatre room, kids' playroom, outdoor space with BBQs, and bike storage. Prime Location: Minutes to VMC Subway Station, Hwy 400 & 407, and public transit Close to York University, Vaughan Mills Mall, IKEA, Canada's Wonderland & Vaughan Smart Hospital Surrounded by restaurants, retail stores, banks, and everyday conveniences Property is vacant and ready for the next family to move in! Don't miss this incredible opportunity to own a luxury condo in the heart of Vaughan! **EXTRAS** Built-in fridge, stove, dishwasher, and range hood Microwave, washer & dryer All existing light fixtures and blinds (id:26049)
149 Russell Jarvis Drive
Markham, Ontario
Rarely offered 3300 sq ft Legacy Corner Lot! Quiet neighbourhood with very little traffic. Conveniently located close to 407, Golf Club, Costco and much more. 4 Bedrooms, 4 Bathrooms, Original Owners and meticulously maintained. Renovated Kitchen and Primary Ensuite. Work from home with a large office on the main floor with an open yet private view. Large 2nd bedroom with w/I closet and ensuite just like the primary bedroom. Relax under the pergola in the backyard or work on your private garden (fenced area has a gate going to the street, used to park a small RV). Water filtration/softener system, central Vacuum with sweep inlet in the kitchen, in ground sprinkler system, BRAND NEW PURCHASED Hot Water Tank (not rental), Rogers Smart Home Monitoring (special monitoring rate can be transferred to new owner), too much to list, no expenses spared. (id:26049)
224 Harding Park Street
Newmarket, Ontario
Luxurious Spacious Corner Unit 4 Bedrooms 3 Washrooms Townhouse W/ Total 20 windows In Newmarket Glenway. Separate Spaces on Ground Floor Including Family, Dining & Living/Office. Potential interlock For second Parking Spot outside. Separate entrance for Potential one bedroom unit in basement with upgraded bright large size windows. 9" Ceiling On Main Floor, Granite Counter Top W/ S.S. Appliance And Backsplash, Open Concept Layout, Iron Picket, Laundry On 2nd Floor, Steps To Bus/Go Train Station, Upper Canada Mall, Costco, School, Park, etc. Minutes Driving To Highway 400/404. Ready to Move in and Enjoy! (id:26049)
12 Laskin Drive
Vaughan, Ontario
Luxurious Ultra Modern Townhome Built By Madison 2,500 Sq. Ft. Upscale Lebovic Area 4+1 Bdr 10 Ft Main Floor Ceiling,9 Ft Ceilings On 2nd Fl And Lower Level, Upgraded Hardwood Floor,Balcony. Fully Finished Lower Level With W/O To Backyard. Quite Crescent. Close To Best Schools, Parks, Shopping, 5 Washrooms Including Mbr Ensuite. South Facing, Tarion Warranty. Pot Lights, Custom Drapes, Crown Mldgs, Privacy Fence. (id:26049)
17 St. Bartholomew Street
Toronto, Ontario
This stunning 3-bedroom plus media townhouse (1,285 sq. ft.) offers a fantastic investment opportunity, currently generating approximately $5,000/month in rental income, making it perfect for covering your mortgage with ease. Rented to three professional tenants who are willing to stay, this hassle-free income property features a chef-inspired kitchen, elegant lighting, piano stairs, and exceptional outdoor spaces, including a 394 sq. ft. back patio, front patio, and a breathtaking rooftop terrace. Located just 2 km from the Financial District, with easy access to streetcars, Ontario Line stations, DVP, Gardiner, and Bayview Extension, plus walkable to Leslieville, Distillery District, and St. Lawrence Market. Includes fridge, stove, dishwasher, washer & dryer, light fixtures, window coverings, 1 underground parking space, and 1 locker a turnkey investment in a prime location! (id:26049)
104 - 10 Deerlick Court
Toronto, Ontario
Brand new condo available at Ravine Condos in North York! This 527 sq ft One bedroom, One Bathroom condo offers plenty of natural light from its West-facing views. Brand new amenities, including an outdoor terrace with a yoga area, BBQ's, and lounge, alongside a gym and a convenient dog wash station. Enjoy unparalleled convenience with proximity to the 401 & DVP, with a TTC stop right at your doorstep. This exclusive offer INCLUDES parking. Final registration for the building has completed. (id:26049)
3310 Jackpine Road
Mississauga, Ontario
Beautiful & Spacious 4 Bedroom, 4 Bath With Incredible Private Backyard Retreat In Prime Erin Mills. Eat-In Kitchen With Stove(2024), Fridge(2024), Dishwasher(2024) & Granite Counter, Brkfst Bar, W/O To Deck. Bamboo Flrs In Lr W/ Pot Lights & Bay Window. Family Room W/ Gas F/P + W/O To Deck. Master With His/Hers Closets And 4Pc Ensuite W Heated Flrs. All Good-Sized Bdrms! Main Floor Laundry Washer(2024), Dryer(2024) W/ Garage Access. 4 Car Driveway! Rec Rm W/ Gas F/P, Wet Bar + Spa Room W/ Cedar Sauna In Finished Bsmt. Roof(2023), Manicured Lawns And Beautiful Gardens, Please refer to the pictures taken in Summer. Conveniently located near major commuter routes, Mins to hwy 403,401,407, Sheridan Center, Community Center, Library, Schools, Restaurants and Shopping. (id:26049)
909 - 880 Dundas Street W
Mississauga, Ontario
Why rent when you can own your own slice of the pie?! And not just any pie...a newly renovated condo that has all the amenities - A/C, heat, hydro, water, Rogers wifi and cable TV - paid for with your condo fees! The kitchen has all New modern granite counter with eat in counter and all stainless steel appliances. New Pot lights have been installed as well as a brand new washroom with modern black hardware. Walk-thru closet to bathroom has built in closet organizers. You have an amazing unobstructed West view that you never have to worry about being blocked by another condo, as you are surrounded by residential neighbourhoods. The Kingsmere-on-the-Park Condos harken back to a time when condos were thoughtfully built - with private grounds just for the residents. Plenty of amenities included as well including guest suites, indoor pool, sauna, EASY visitor parking and more! Prime location close to beautiful trails, parks, Huron Park Rec Centre, U of T Mississauga,Trillium Hospital, QEW, Square One and More. Short drive to Toronto Pearson International Airport makes it an ideal location for commuters. (id:26049)
Centre - 2343 Gerrard Street E
Toronto, Ontario
Unequalled space both inside and out in a rare boutique building! The Centre Home at the Walk-Up offers you an entire floor to call home, featuring over 1,100 square feet inside framed by a pair of terraces at each end filling the home with amazing natural light. A carefully designed floorplan and exceptional details featuring hardwood throughout, a custom kitchen with integrated Fisher & Paykal appliances, gas cooktop, stylish eat-at island and generous dining and living spaces perfect for entertaining. Full 2 bedrooms and 2 bathrooms, with primary ensuite featuring an oversized walk-in shower, dual vanities and a terrific walk-in closet. Exceptional space, designed and built to very high standards with superior acoustic insulation, oversized windows, individual heating/cooling and great ensuite storage. Moments to the Main subway, nearby shopping, parks, schools and Kingston Road Village. Full Tarion warranty and available immediately! (id:26049)
123 Sadlee Cove Crescent
Toronto, Ontario
3+1 BEDROOM 4 WASHROOM SEMI IN SOUGHT AFTER LOCATION. WALK TO TTC, SUPERMARKET, SCHOOLS, PARKS, BANKS, LIBRARY, RESTAURANTS AND MEDICAL CENTRE. PRIMARY BEDROOM WITH 3 PC ENSUITE WASHROOM. GROUND FLOOR APARTMENT. (id:26049)
344 Townline Road N
Oshawa, Ontario
Great Location !!! Attention First Timers And Investors. This 2+1 Bungalow With Separate Entrance To Basement In-Law Suite Has Been fully Updated Throughout. Situated On A Double Wide Premium Lot Surrounded By Custom Homes, And A Separate Garage. Brick Fireplace On Main Level, Newer Vinyl Flooring, Newer Roof, Newer Furnace, Newer Front Door, 2 Upgraded Bathrooms, Access To Garage From Inside Of Home. Close to To All Amenities, Schools, Go Station, Costco, Groceries, Hwy 401,407, Park, Hospital, Shopping, Banks etc. Inclusions: **EXTRAS** 2 Fridge, 2 Stoves, 1 Dishwasher, 2 Washer, 2 Dryer ,Cac, All Elf's. (id:26049)
808 - 5 St. Joseph Street
Toronto, Ontario
Stunning Corner Unit In A Gorgeous High Rise Building In The Heart Of Toronto.Lucky #808One bed plus den.Den Has Windows And Door, Can Be Used As 2nd Bdrm. 713Sqf+113sqf Balcony. Open Concept Living Area, Balcony With Beautiful Toronto View. Just installes Brand new High quality Laminate Floors, Gourmet Kitchen W/ Large Island, Washer/Dryer, 9Ft Ceilings. Amenities: Outdoor Top Roof Gardens/Billiards, Lounge/Party Room, Gym, Hot-Tub/Saunas. Steps Away From Public Transit, U Of T, And Shopping. Aaa Location. (id:26049)
2311 - 95 Mcmahon Drive
Toronto, Ontario
Luxurious Condo In North York Built By Concord Adex. Facing North Overlooking Parks and Quiet! Modern 9' Ceiling, One Bedroom. 505' + Huge Balcony of 150' (According To Builder's Floor Plan). Spacious & Functional Living Room. Organizer In Closet Of Bedroom. Modern Kitchen With Marble Backsplash, Quartz Countertop, Miele S/S Appliances. Comes With 1 Parking & 1 Locker. MegaClub Amenities W/ Automatic Car Wash, Swimming Pool, Sauna, Basketball, Gym, Party Room, Pool Table, Yoga Studio, Kids Playroom And Much More. (id:26049)
1907 - 21 Widmer Street
Toronto, Ontario
Luxury Living In The Heart Of Downtown Toronto, 1 Bedroom And 1 Bathroom, 636 Sq Ft Suite In The Entertainment District, Offers Compact & Functional Modern Style Living With W/O To Balcony, 9 Ft Ceiling, Modern Kitchen / Cabinetry & A Pleasing City View. (id:26049)
6947 Hickling Crescent
Mississauga, Ontario
Amazing Detatched Home With LEGAL WALKOUT BASEMENT Located In Sought Out Meadowvale Area Close To Shopping, GO Transit, Highways & Schools. Formal Living, Dining & Family Rooms. Bright Kitchen With B/I Appliances, Breakfast Area With Walkout To Deck. Main Floor Laundry. Upper Floor Features 4 Bedrooms Including Huge Primary Bedroom With His & Her Closets & 4PC Ensuite. Legal Walkout Basement With Separate Entrance Featuring Open Concept Rec Rm With Hardwood Flrs & Picture Window, 2 Bedrooms, Kitchen With Granite Counters, 3PC Bathroom & Laundry/Storage. Private Backyard & 4 Car Driveway. (id:26049)
278 Barons Street
Vaughan, Ontario
Discover the perfect blend of space, style, and convenience in this stunning end-unit townhome! Spanning three storeys, this home offers a thoughtfully designed layout with ample natural light and modern finishes throughout. The open-concept main floor is perfect for entertaining, while the spacious bedrooms provide a peaceful retreat. Enjoy the convenience of a 2-car garage, ensuring plenty of parking and storage. Situated in a prime location close to parks, schools, New Plaza with Longos, and highways, this home is an opportunity you wont want to miss! Move in and make it yours today! (id:26049)
1601 - 1 King Street W
Toronto, Ontario
Welcome To The Luxurious One King St. W. Hotel & Residences- Part Of Toronto's Heritage***Live & Work In The Heart Of The Financial District***Soaring 12Ft Ceiling W/ Views Of King St.***Open Concept Layout***Spacious Primary Bdr W/ 4Pc Ensuite & Soaker Tub***Direct Connections To The P.A.T.H & Ttc***State-Of-The-Art Building Amenities***Less Than A 5 Minute Walk To Toronto's Eaton Centre***A Few Minutes To Drive To The Gardiner Expressway*** **EXTRAS** Location! Location! Location! (id:26049)


