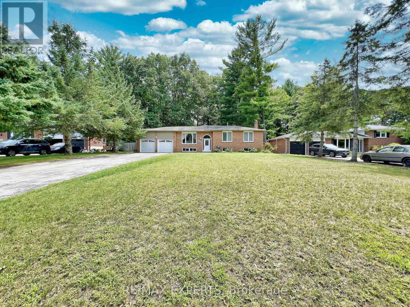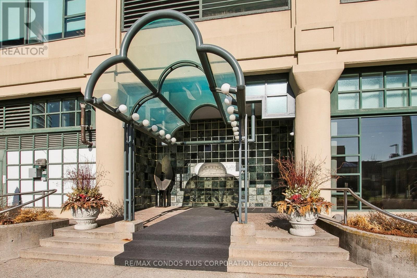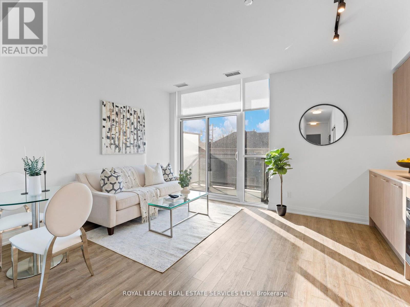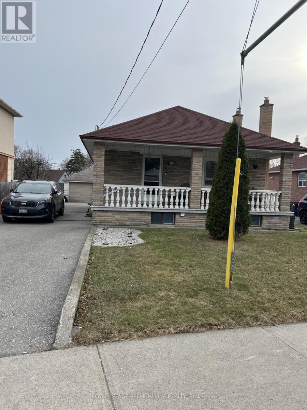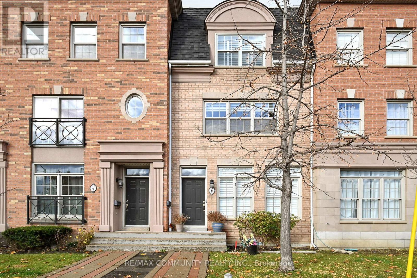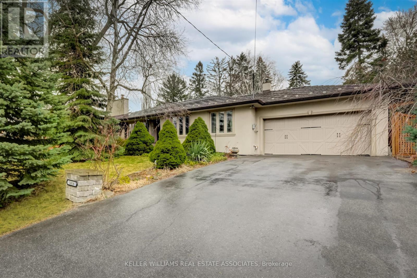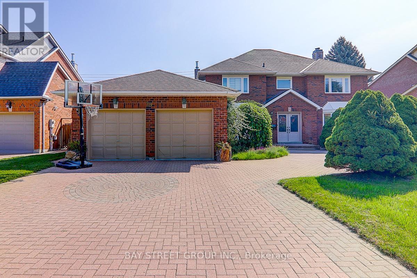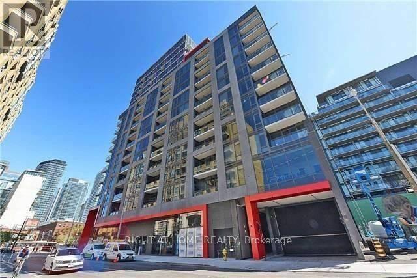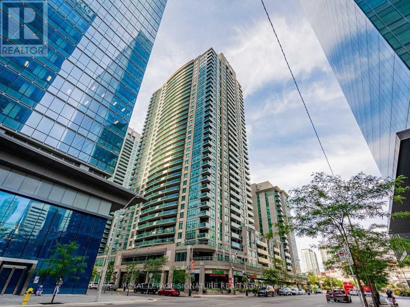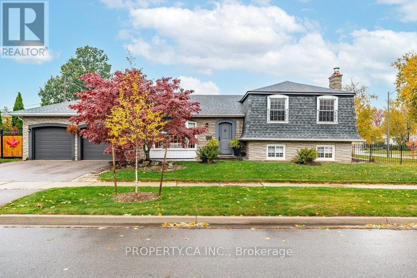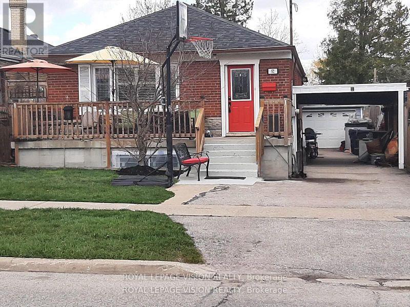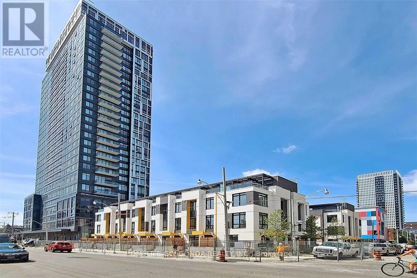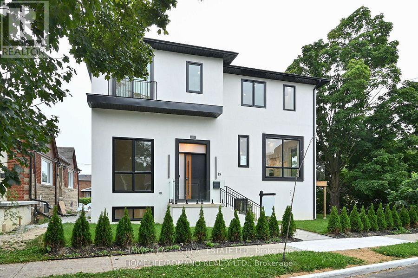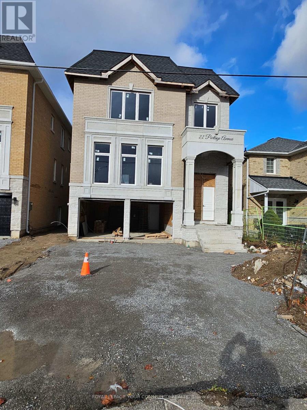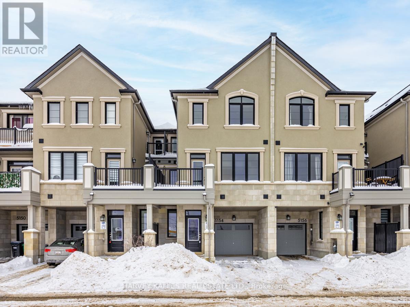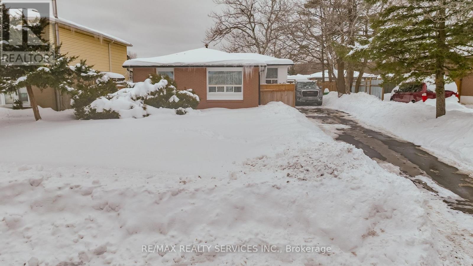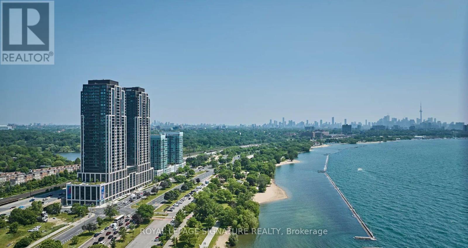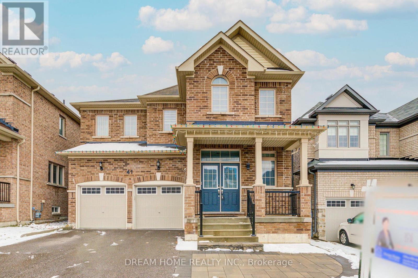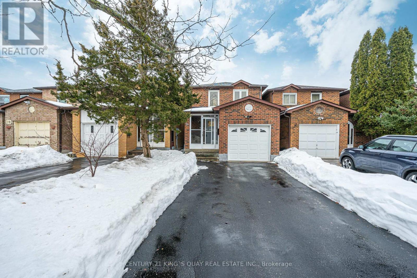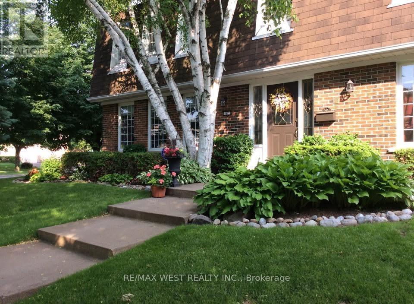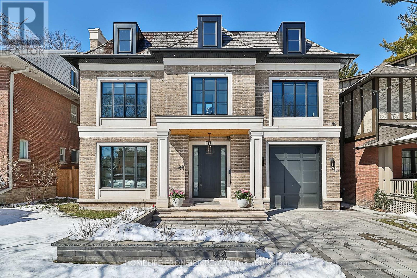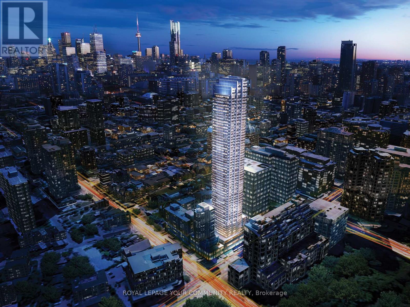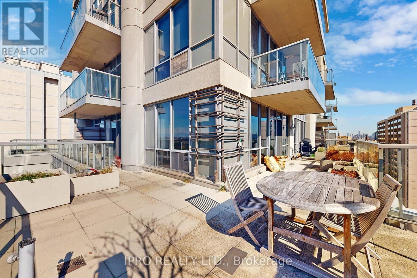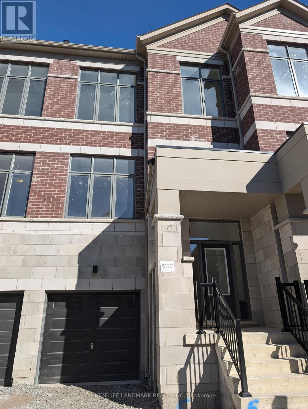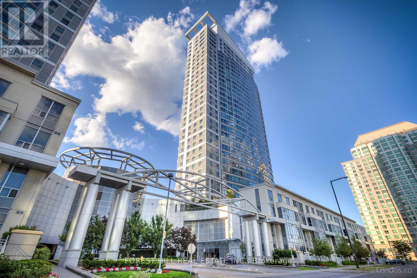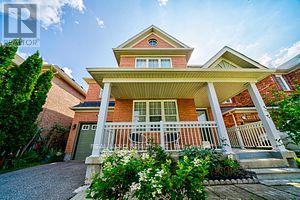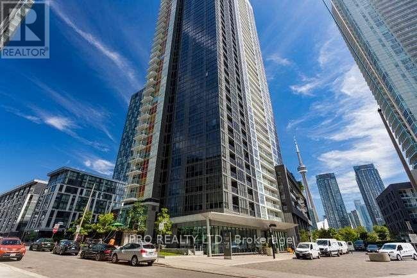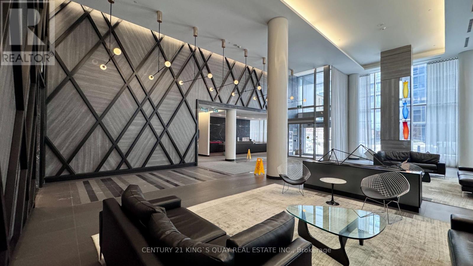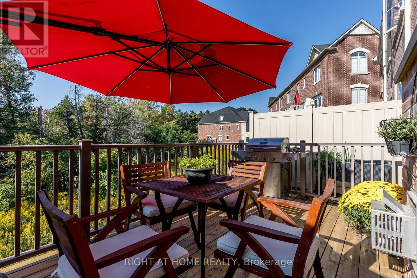41-A Hurricane Avenue
Vaughan, Ontario
Prime Development Opportunity in Woodbridge! A rare chance for builders, developers, or investors to capitalize on a ready-to-build lot in one of Woodbridges most established neighborhoods. The original lot has been severed, see MLS listing for 41-B Hurricane Avenue. Architectural renderings are available for a 3,500 sq. ft. custom home above grade. The existing home on the property offers rental income potential while you finalize plans or permits. Conveniently located near all amenities and major highways. A sought-after community with endless potential. Turnkey opportunity for a custom build or investment project. Seller is open to building for the buyer. Services not installed. (id:26049)
41-B Hurricane Avenue
Vaughan, Ontario
Prime Development Opportunity in Woodbridge! A rare chance for builders, developers, or investors to capitalize on a ready-to-build lot in one of Woodbridges most established neighborhoods. The original lot has been severed, see MLS listing for 41-A Hurricane Avenue. Architectural renderings are available for a 3,500 sq. ft. custom home above grade. The existing home on the property offers rental income potential while you finalize plans or permits. Conveniently located near all amenities and major highways. A sought-after community with endless potential. Turnkey opportunity for a custom build or investment project. Seller is open to building for the buyer. Services not installed. (id:26049)
203 Park Avenue
East Gwillimbury, Ontario
Beautifully Renovated Raised Bungalow on a Picturesque Country-Sized LotDiscover this tastefully updated raised bungalow, nestled on a stunning lot surrounded by mature trees and lush gardens. Designed with family living in mind, this home features an elegant open-concept layout, stylish finishes, and abundant natural light.The gourmet kitchen boasts upgraded cabinetry, sleek quartz countertops, stainless steel appliances, and a functional center islandperfect for cooking and entertaining. Spacious, sunlit bedrooms offer large windows that bring the beauty of the outdoors inside.The bright, fully finished basement offers incredible potential with three additional bedrooms, a separate kitchen, its own laundry, a cozy gas fireplace, and a convenient walk-up to the garageideal for extended family or rental income.Located in a sought-after neighborhood, this home is just minutes from parks, top-rated schools, and shopping. A rare gem offering space, style, and investment potential! (id:26049)
701 - 311 Richmond Street E
Toronto, Ontario
A must see!! Stylish Downtown living doesn't get better than this! One Bedroom, underground Parking, balcony, in-suite laundry, locker, freshly painted and updated contemporary kitchen with stainless steel appliances and a updated bathroom. Open concept living with outdoor South facing balcony. Large Rooftop patio with great views of the city with seating and BBQ's, main floor renovated gym/workout facility, bike locker, party room with billiards table and visitors parking. All nearby attractions including: the St Lawrence market, George Brown College, the Distillery District, Eaton Centre, and the Waterfront. Ideally situated with easy access to multiple TTC routes, grocery stores, shops, restaurants, parks, University of Toronto and the Financial District. 311 Richmond Street East is a well-managed, friendly boutique building with features like: large windows that fill the unit with natural light and low maintenance fees and property taxes. (id:26049)
1013 - 211 Queens Quay W
Toronto, Ontario
Two bedroom plus den ,spacious unit in Lowrise Prestigious Boutique Building (Queens Quay Terminal). Condo unit has beautiful lake views, a pleasing floor plan and generous room sizes with balcony overlooking water views and views of pond in newly created Love Park . Large size locker and parking in heated garage included. Valet parking, indoor pool, sauna and sun deck and 24 hr concierge. Restaurants, barber shop and grocery store located in the building, below condo units. (id:26049)
215 - 286 Main Street
Toronto, Ontario
Welcome to Linx Condos! This never-lived-in 1 - bedroom, 1 - bathroom condo at Main & Danforth is the perfect example of modern living with a touch of luxury. Enjoy sun-filled views through the floor to ceiling windows and all the features you desire, from sleek finishes to cutting-edge amenities. Stay active and relaxed with a fully equipped fitness centre, cozy work and leisure lounges, kids' playroom, entertainment spaces, BBQ and outdoor areas. Plus, immerse yourself in the vibrant Danforth community, known for its amazing restaurants, unique shops, and lively atmosphere. With Main Street subway and Danforth GO stations just steps away, commuting across the GTA has never been easier. Your exciting new lifestyle awaits! Best amenities in the city! Built - in appliances - stainless steel oven, microwave/exhaust fan. Cabinet- integrated fridge/freezer and dishwasher; full sized front load washer/dryer and roller windown coverings. (id:26049)
5206 - 70 Temperance Street
Toronto, Ontario
Do Not Miss Your Opportunity To Move Into This 2 Bedroom + 2 Full Bathrooms Real Bright & Spacious Corner Unit. 740 SqFt.+ Large Balcony. Great Functional Layout. Floor To Ceiling Windows With Sun-Filled. Unbeatable Comprehensive Building Amenities. Coveted Location In the Heart Of Toronto Financial District! Walk Distance To TTC Subway Station, City Hall, Eaton Centre, Restaurants & So Much More! A Must See! You Will Fall In Love With This Home! ***1 Parking & 1 Locker Included!*** (id:26049)
33 Loney Avenue
Toronto, Ontario
Fantastic opportunity to own this beautiful 3 plus 1 bedroom bungalow in Toronto with a full separate basement apartment. Great income property in a highly desirable neighbourhood close to all amenities. (id:26049)
2005 - 215 Sherway Gardens Road
Toronto, Ontario
Welcome to 215 Sherway Gardens Unit 2005, this Bright & Spacious Bachelor/Bachelorette Unit features an open concept and functional floor plan with a modern eat in kitchen, s/s appliances, en-suite laundry room, Appx 595 Sq Ft, 1 parking, 1 locker, Spacious 1 Bedroom, 1 Bath, laminate floors throughout, large open balcony, ideal for investors or first time buyers looking to enter the market in a stunning location. Floor to ceiling windows, very secure condo building with lots of safety features. Condo Amenities: include an indoor pool, hot tub, steam room, gym, party room, visitor parking, & 24-hour concierge. Excellent Etobicoke location, located just steps from Sherway Gardens, with TTC access at your door step, scenic trails for jogging or walking, and major highways to access Downtown. (id:26049)
85 Springview Drive
Brampton, Ontario
Location, Location, Location. Create your family memories in this sought after raised bungalow, totally renovated, move in ready, fabulous lot size, beautifully landscape, fully fenced yard, spacious living and dining room, ideal for entertaining, large bright eat-in-kitchen with walkout to large deck, totally finished basement with separate entrance with large cozy rec room with gas fireplace, and 2 additional bedrooms and separate kitchen, already rented for $ 2200 monthly. (id:26049)
8 - 3030 Lakeshore Boulevard W
Toronto, Ontario
Spacious Executive Townhome in highly sought-after Lakeshore Village. This open concept 1,456 sq.ft. home features 2 Bedrooms & 2 1/2 Washrooms. Upgraded Stainless Steel Appliances in Kitchen with direct access to a Walk Out Deck. Main Floor Office can be converted into a 3rd Bedroom. Primary & Secondary Bedrooms features direct access to En-Suite Bathrooms. Upgraded Split A/C System, Moulding, Pot lights, Window Coverings, Flooring & Staircases. Direct access to double car garage. Incredible location!! Walking distance to the lakefront, parks, schools, grocery stores, and restaurants. Walk Score of 89, 11 Minute Walk to Humber College Lakeshore, with easy access to TTC, minutes away from Hwy 427 & Gardiner. Short drive to two GO stations (Mimico and Long Branch) This beautiful townhome offers an incredible location combined with convenient services & spacious living. Maintenance fees include Roof, Windows, Terrace, Exterior Doors, Snow Removal, Lawn Care, &Window Cleaning. (id:26049)
47 Woolenscote Circle
Toronto, Ontario
Amazing 4 Bedroom 4 Bath Family Home in a Great location! Ideal for First Time Home Buyer or Investor, close to Humber College, Etobicoke Hospital and all amenities. Professionally Fully Renovated. The basement can be finished before closing if agreed. Presently has 3 bedrooms and 2 washrooms on the second floor. Main floor with powder room, Living, Kitchen and a Den. Highlight of this property is a fully paid SOLAR PANELS on the roof earning approximately $200.00 per month. (id:26049)
1416 Elaine Trail
Mississauga, Ontario
Attention builders and dream home seekers!! Here's your golden opportunity to create your perfect residence on a premier estate lot in Mineola. This remarkable 80' x 125' southwest-facing lot, bordered by elegant pines and spruce trees and surrounded by multi-million-dollar homes, offers unparalleled potential. Nestled on one of Mineola's most coveted streets within a highly esteemed school district, the location combines prestige with convenience-- close to major highways, GO Transit, Lake Ontario, Port Credit shops, and just 20 minutes from downtown Toronto. Currently, a beautifully maintained bungalow adorns the property, showcasing 3 bedrooms, 2 bathrooms, and a professionally finished basement. This well-maintained home could serve as a lucrative rental while you await permits or if you prefer a smaller residence, renovate the existing home and make it your own. Opportunities like this are rare. Don't miss your chance to design a masterpiece in one of the area's most desirable neighborhoods! (id:26049)
21 Smallwood Road
Brampton, Ontario
ONE OF THE BEST HOME IN THE AREA WITH UPGRADED FULL STONE FRONT ELEVATION INCLUDE BIG PORCH AND LOOKOUT BASEMENT WITH BIG WINDOWS. THIS LUXURY 45 FEET FRONT RAVINE LOT HAS 5 PLUS 3 BEDROOM AND 4PLUS 2 WASHROOM INCLUDED ONE BEDROOM AND FULL WASHROOM ON MAIN FLOOR,THIS CARPET FREE HOUSE HAS 2BEDROOM LEGAL BASEMENT PLUS OWNER USE UNIT WITH KITCHEN AND FULL WASHROOM,ALL COUNTERTOP INCLUDEDWASHROOMS ARE QUARTZ,POT LIGHTS,UPDATED ROOM LIGHT FIXTURES,PREMIUM HARDWOOD ON MAIN AND SECONDFLOOR, 24/24 TILES ON MAIN FLOOR AND BASEMENT,LEGALLY BUILT BIG DECK WITH UNDERNEATHSTORAGE,SEPARATE LIVING ROOM, DINING ROOM,FAMILY ROOM,BREAKFAST ROOM.THIS HOUSE HAS EVERYTHING YOUCALL IN YOUR FUTURE HOME. **EXTRAS** 8 FEET ENTRANCE DOOR,OAK STAIRS WITH IRON PICKETS,MDF PAINTED KITCHEN. (id:26049)
39 Calderbridge Crescent
Markham, Ontario
Absolutely Great location in very famous Unionville Community!!! Newly spent more than $250K thoroughly renovated beautiful home with close to 3500 sf + about 2000 sf finished basement w/wet bar, 2 Brs, large cinema theater and 3pc Wr. This stunning home has hardwood floor throughout 1st & 2nd floor, granite foyer, pot lights, 2 fps. Updated kitchen with Central Island and granite counter top and w/o to large freshly painted deck. Walk to Top ranked schools: Unionville HS. & St Justin Martyr CES & Coledale PS. Close to Hwy7&404&407, Shopping Centers, Community Center and all amenities. **EXTRAS** All Existing S/S stove, fridge, hood exhaust, Dishwasher, washer & dryer, cac, cvac, All elf & window coverings, garage door opener, remotes. (id:26049)
296 Albert Street
Oshawa, Ontario
ATTENTION INVESTORS potential 6% cap rate! Cottage In The City, With Backyard Garden Oasis! Spacious And Bright 2 Bedroom Bungalow W/ Lower Level Apartment! Open Concept W/ Split Bedroom Layout. Massive Walk Out Deck For BBQing & Entertaining! Live In One Unit And Rent Out The Other! Renovations, Include Wiring, Fire Alarms, Plumbing, Waterproofing, Roof, Windows, Hot Water Tank, Furnace And More! Great Property, Great tenants, willing to move or stay. (id:26049)
2408 - 20 Richardson Street
Toronto, Ontario
Live By The Lake At The Renowned Daniels Corporation's Master-Planned 'Lighthouse' Community. Fantastic Newer Development Featuring Fabulous Amenities, Modern Finishes And Abundant Natural Light For This 1+1 Corner Unit. Lake And City Views From The Large 128 Sq Ft Balcony. Smart 592 interior Sq Ft Layout Including Den - Very Much Suited For A Work From Home Professional. Easy Access To All Amenities, St Lawrence Market, Sugar Beach And Many Transit Options - An Absolutely Ideal Downtown Location In Toronto's Urban Waterfront Playground! Underground Parking And Storage Locker Included. (id:26049)
3402 - 88 Sheppard Avenue E
Toronto, Ontario
* Luxurious Suite In Minto 88 Condominium. 817 Sf. "Rose" Model 2 Bedroom / 2 Bathroom Unit with 9 Ft Ceiling at Prime Location. Corner Unit With Unobstructed Clear View. Granite Counter Top. Steps To Sheppard & Shopping Centre. Close To Hwy 401 And Sheppard/Yonge TTC Subway Station. (id:26049)
713 - 435 Richmond Street W
Toronto, Ontario
Boutique Building In Heart Of Fashion District. Beautiful 1BR with open concept layout. Unobstructed sunny view. Large bedroom with huge windows and closet. Kitchen is equipped with Comes with Integrated Fridge, Dishwasher, S/S Slide-In Range And Microwave, Stacked Washer And Dryer. All elf and blinds. 9ft ceiling and laminate throughout. Building Amenities Include: Rooftop Terrace with BBQ, Exercise Room, Media Room, Party Room, Theater room. Gym, Conference room and visitor's parking. Walking Distance To Financial District, Kensington Market, Chinatown, U Of T, CN Tower, Rogers Centre, Shops, Restaurants and cafe's and all amenities. (id:26049)
3906 - 30 Grand Trunk Crescent
Toronto, Ontario
Exceptional corner unit condo that offers the perfect blend of luxury, comfort, and location.Boasting 2 spacious bedrooms and 2 baths including an en suite, this stunning home features windows throughout, flooding each room with natural light and offering panoramic views that are truly one of a kind. Enjoy an unbeatable front-row seat to Toronto's skyline, with spectacular vistas overlooking the iconic Scotiabank Arena, the majestic CN Tower, and the world-renowned Rogers Centre. Whether you're relaxing in your living room, cooking in the kitchen, or unwinding in your bedroom, these awe-inspiring sights will be your everyday backdrop. **EXTRAS** Great amenities incl concierge, fitness centre, pool and visitor parking (id:26049)
4367 Kerry Drive
Burlington, Ontario
Discover the charm and versatility of this spacious 3+1 bedroom, 2 bathroom detached home on a sprawling corner lot. This charming 4-level side-split has been lovingly maintained and offers both functionality and opportunity in every corner.The property boasts stunning landscaping and a generous 2-car garage, along with a separate side entrance offering flexibility and potential for a variety of uses. With an unfinished basement ready for your creative touch, this home presents an excellent opportunity to make it your own.Short walking distance from Nelson park which offers abundance of activities as swimming pool, splash pads, children's playground, skateboard park and sports fields, The landmark Paletta Lakefront Park and Mansion as well top rated elementary and secondary schools. Don't miss out on this unique property in a desirable neighborhood! (id:26049)
109 Highland Lane
Richmond Hill, Ontario
Charming, super bright ranch-style bungalow with 2 attached garages, covering 2,390 square feet, is situated in the desirable quiet cul-de-sac Mill Pond neighborhood, surrounded by mature trees for ultimate privacy. Enjoy Muskoka living within the city. The house is located on a spacious and private lot measuring 77.8 by 178 feet, expanding to 88.07 feet at the back (as per Geo). It perfectly combines luxury and comfort. Featuring four generous bedrooms and four well-appointed bathrooms with granite countertops, this home is ideal for modern living. The inviting family room, complete with a wood stove and access to a lovely patio alongside the spacious living and dining areas with a gas fireplace, provides ample space for relaxation and entertainment. Additional highlights include a fourth bedroom with an ensuite bathroom and skylights in the loft, making it perfect for guests. The primary bedroom is a true retreat, featuring an ensuite bathroom with heated floors, a cozy fireplace, direct access to a double garage, and a walkout to a private deck. Elegant hardwood flooring throughout adds to the warm and inviting atmosphere. Moreover, the property offers a versatile multi-purpose family room that can serve as a home office, recreation room, or library, catering to various needs.**EXTRAS:** Updated windows, Pella window in the family room, replaced shingles, garage door opener with two remotes, central vacuum, stainless steel appliances, LG washer and dryer, heated floor in the family room and primary bathroom, and six skylights. (id:26049)
52 Ellendale Drive
Toronto, Ontario
Urban convenience with suburban charm nestled in the desirable community of Dorset park & sits on a large lot backing onto quiet greenspace. Cozy, maintained 3 + 6 bedroom bungalow, great investment potential. ( New 24 x 10ft Concrete porch, New basement addition appx 240 sqft 1 bedroom, roughed in bathroom and kitchenette.)Basement has separate entrance, 6 bedrooms, rec room, 2 bathrooms. Updated main bath with Spa like shower system & rain shower head, Jacuzzi tub, Double sinks, Hands free faucets, Granite counter, Marble tile tub surround, Skylight with open function, Heated floors, Built-in towel warmer, Built-in Laundry basket, Smoked glass barn door, B/I ceiling speakers, LED lights, Aluminum backsplash. Kitchen is open concept with double skylight and convenient oversized Centre island with Quartz countertop. *** Student tenants Very nice and clean always pay on time, can stay or leave no problem. Rent: $2445. (id:26049)
616 - 29 Queens Quay E
Toronto, Ontario
Experience luxury living in this stunning 3 bedroom, 3 bathroom condo at Pier 27, featuring breathtaking lake views wake up to spectacular sunrises over the water. With 10' high ceilings, hardwood floors, and floor-to-ceiling windows, this unit is bathed in natural light. The gourmet Miele kitchen boasts quartz countertops, extended cabinetry, a gas cooktop, and valance lighting. The master suite offers a spa-like 5-piece ensuite, a walk-in closet, and balcony access, while the second bedroom includes its own ensuite. Enjoy a large balcony with serene lake views. Residents have access to 5-star amenities, including 24-hour concierge, indoor and outdoor pools, sauna, steam room, gym, and a party/meeting room. **EXTRAS** Window Coverings. Fantastic Building Amenities Include An Outdoor Pool, Indoor Pool, Sauna, Gym, Party Room, 24 Hr Concierge, Visitor Parking. (id:26049)
Th07 - 100 River Street
Toronto, Ontario
One-Of-A-Kind Eco Urban Lifestyle-Sophisticated Open Concept End Unit Condo Townhouse, Private Rooftop Terrace, 3 Bed 2 Baths, Custom-Designed Kitchen Cabinetry W/Soft-Close Hardware. Private EV Charger at Parking. Minutes to Hwy & Transit, Close To All Local Amenities, 6 Acre Park, Shopping, Grocery, Dining. (id:26049)
19 King High Avenue
Toronto, Ontario
Nestled in a wonderful, family-friendly neighborhood, this impressive 4 + 1 bedroom, 5 bathroom home offers the perfect blend of modern elegance and comfort. Situated on a spacious 60 ft lot, the home is designed with an abundance of natural light, thanks to an array of oversized windows throughout. The main floor features a spacious study, ideal for remote work or a quiet retreat. The open-concept living areas are perfect for entertaining, with a top-of-the-line custom kitchen that is both functional and beautiful. Whether you're hosting a dinner party or enjoying a casual meal, the kitchen is sure to impress with high-end finishes and ample space. The second floor boasts a luxurious primary suite complete with a spa-like ensuite and ample closet space a true sanctuary. Three additional bedrooms provide plenty of space for family and guests, all thoughtfully designed with comfort in mind. The finished lower level offers additional living space, perfect for a recreation room, gym, or home theater. With a private drive and a 2-car garage, convenience is at your doorstep. Located in a desirable community with excellent schools and amenities, this home offers the ideal environment for family living. Don't miss your chance to own this exceptional property! (id:26049)
22 Portage Avenue
King, Ontario
brand-new home under construction in Richmond Hill. This custom luxury home, built by the renowned Lorenzo Developments, spans over 3300 sqft and offers a host of impressive features and upgrades. To begin with, this stunning 4-bedroom home comes with a 7 Year Tarion Warranty and boasts 11ft walkout basements, hardwood flooring throughout, and exquisite stone countertops. The main floor features 10ft ceilings, while the second floor has 9ft ceilings, creating an open and spacious feel. The completion date for this beautiful home is set for the next 2 to 3 months. The home features over $250,000 worth of upgrades, including a 2-car garage and impressive architectural detailing. The streetscape is architecturally controlled with pleasing exterior color schemes, styles, materials, and elevations. The exterior combinations include distinctive stone, clay brick, wood-like, and/or stucco elements, along with soldier coursing, exterior columns, arches, keystones, and other detailing. Precast concrete window sills, headers, and entrance arches add to the overall appeal, as per the plan. Additionally, the home is equipped with upgraded architectural shingles and flat roof areas that receive a modified bitumen system. The exterior is designed to be maintenance-free, featuring aluminum soffits, fascia, eavestroughs, and downspouts. The driveway will be fully paved, ensuring a polished and finished look. The home is also equipped with a 200-amp electrical service, a water line for a future fridge, and weatherproof exterior electrical outlets. The high-efficiency heating system is complemented by a programmable thermostat, ensuring comfort and energy efficiency. Inside, the home features an impressive 70 interior pot lights, enhancing the ambiance and lighting throughout. The kitchen cabinetry options include both traditional and contemporary styles, all with stone countertops, providing a blend of functionality and elegance (id:26049)
75 Daniels Crescent
Ajax, Ontario
This spacious 2-story detached home presents a unique living and investment opportunity with versatile spaces and great rental income potential. The property features three separate units, each offering different living arrangements. The main level includes a 1-bedroom, 1-bathroom unit currently rented for $1535 per month. The lower level has a 2-bedroom, 1-bathroom unit rented for $1845 per month, while the upper level boasts a 3-bedroom, 2-bathroom unit that has the potential to be rented for $2600 per month.The main floor is designed for comfort, featuring a spacious kitchen with stainless steel appliances, a cozy living area, and a bright, sun-filled bedroom. The second floor provides a large family room, three additional bedrooms, and a second kitchen, making it ideal for extended families or tenants. The finished walkout basement is fully legal and adds even more rental potential, creating an opportunity for additional income.Located in a highly sought-after area, the property is conveniently close to parks, schools, public transit, and shopping, offering both comfort and convenience for its residents. With tenants already in place on the main and lower levels, this home is a turn-key investment, offering immediate cash flow and the potential for even more. Whether you're an end user or an investor, this property is an exceptional opportunity in a prime location! (id:26049)
5154 Zionkate Lane
Mississauga, Ontario
Modern Freehold Townhome | 3 Bed, 2.5 Bath | Prime Mississauga-Oakville Border. Discover contemporary living in this stunning one-year-old freehold townhome, perfectly situated on the Mississauga-Oakville border. This three-bedroom, 2.5-bathroom home offers a seamless blend of style and functionality, ideal for families and professionals alike. Step inside to find an open-concept main floor, featuring 9-ft ceilings, expansive windows, and a modern kitchen with quartz countertops, stainless steel appliances, and a breakfast bar. The spacious living and dining area leads to a private outdoor space, perfect for relaxing or entertaining. Upstairs, the primary suite boasts a walk-in closet and a spa-like ensuite with a glass shower. Two additional bedrooms offer ample space for family, guests, or a home office. A convenient second-floor laundry adds to the homes efficiency. With only $100/month in condo fees, a built-in garage, and a prime location minutes from top-rated schools, shopping, highways, and transit, this is a rare opportunity to own a modern, move-in-ready freehold home in one of the GTA's most sought-after communities. Don't miss out schedule your private viewing today! NOTE: Property is a POTL. (id:26049)
23 Fidelia Crescent
Brampton, Ontario
Renovated from front door, all that is need in this family home is your furniture. The foyer flows thru to living & dining rooms. Newly renovated kitchen, Quartz counters, glass backsplash , 4 upgraded stainless Steel Appliances, loads of Cupboards. 3 Spacious bedrooms, renovated 4 pc bath all on second floor. Basement features huge Rec Room , New 3 pc bath, bar, laundry - New washer, dyer, Above grade windows. All Hardwood floors refinished, all other floors replaced. Painted thru out- upgrades- pot lights, Crown moulding, roof, siding, facis, most windows, driveway all redone. Great access to 403,410,407, HWY 7, schools & malls. All on over sized 55x110 lot . (id:26049)
4015 - 1926 Lake Shore Boulevard W
Toronto, Ontario
Welcome To This Beautiful, (***One Of The Bigger 1+1 Floor Plans With A Separate Washer & Dryer Closet At Mirabella***) ***The Den Has Been Converted To A Second Bedroom With A Closet Like Space Within The Den***This Unit Boasts Two Full Bathrooms And Is Perfect For Those Who Want To Be Nestled Between High Park And Lake Ontario With Unobstructed North View Of The Pond. Wake up to beautiful sunrises and skyline every day. ALL windows provide unobstructed views. Minutes from downtown and major highways, bus and street car within walking distance. Direct access to lake, bike trails, and parks. Enjoy amenities such as rooftop patio with seating and BBQ, indoor pool, gym with WiFi, party room, yoga studio, guest suite with kitchen, 24hr security, business centre with WiFi, kids' playroom, free visitor's parking, EV chargers, dog wash, secure bike rooms and dedicated bike elevator. Fast Internet is included in the condo fees. (id:26049)
41 Mynden Way
Newmarket, Ontario
Stunning Renovated from Top to Bottom with The Highest Quality Finishes.Unique 2-Storey *4 Large Bedrooms*4 Washrooms * 200k with buider Upgrade Modern Kitchen & Hardwood Flrs* New Front/Back interlocks, drive way and Fenced! Finished Basement with A Large Gaming/Media Room**Truly 1 Of A Kind Home On A Child-Safe Court* 9 Feet High Main floor* Walk To Shopping*Lckbx 4 Ez Showings! Apprx.2379 Sf+Rec & Game Room+3-Pc* UP to over 4000 sqft Living Spc.Close To Upper Canada Mall, Costco, Newmarket Go, YRT, Hwy 404! * (id:26049)
55 Hornchurch Crescent
Markham, Ontario
** Location! Location! ** Lovely & Spacious & Bright Brick Home W/ 3 Bedrooms In High Demand Area. No Side Walk, Drive Way Can Park 4 Cars, Great Layout, Move In Ready, Main Floor And Second Floor Are New Renovation, New High-Quality Laminate Through The House, Main Floor Hallway, Living Room And Dining Room/With Pot Lights, New Renovation Modern Kitchen With Stainless Steel Appliances (Brand New Fridge And Range Hood), Second Floor Harge Prim Bedroom With Walk-In Closet, Modern Bathroom Design. Finished Basement With Large Bedroom And 3 Pc Bath. Steps To TTC, School, Park, Restaurants; Closes To Pacific Mall, No-Frills, Tim Hortons, Banks, GO Train Station, All Amenities You Need Nearby! (id:26049)
67 Hornshill Drive
Toronto, Ontario
Built in 1973 by well respected builder A.J Cairns. The house sits slightly porched on a sloping lot. Note the wide open views from most of the house. The feeling of great space is evident. The interior space at approximately 1200 sqft per floor is ample room for a large family. The partially finished basement is full with high ceilings which could bring the overall living space close to 3500 sqft. There is a covered breezeway with a skylight between the house and the detached garage. The Garage is very spacious with high ceiling for additional storage. This home has had one family for the last 50 years. The care they have given is readily visible. The many recent upgrades will not require any further expenses to the next generation. A truly " Executive Home". (id:26049)
44 Alexandra Boulevard
Toronto, Ontario
Spectacular State of the Art Residence Nestled in most Prestigious Lawrence Park South. Custom designed by Renowned Lorne Rose. Approx 7000 Sf of Meticulous Crafted Design on Sprawling 50Ft Frontage! Timeless brick and Limestone Ext. The Utmost in High End Fishes. Beautiful Millwork and European white oak flooring. Featuring 5 Spacious bedrooms, Kitchen w Servery & Walk-in Pantry & High end Kitchen Appliances, A large covered patio with access from kitchen and family room. Primary Suite W Spa-Inspired Ensuite & with heated marble floors, steam shower, a freestanding soaker tub, a lounge accessing to a large terrace & dressing Rm. Oversized Main Floor Mud Room with Doggy Wash station * Multifunctional Third Floor bedroom & Office, Elevator to all floors, Heated Driveway + Walks, Car lift for 2nd Car in Garage. Private Balcony for the office. Rec Rm with fire place and wet bat, Theatre, Gym. Smart Home W/Auto Light + Sound, A Short Walk from The Shops and Restaurants of Vibrant Yonge. (id:26049)
633 - 155 Dalhousie Street
Toronto, Ontario
Stylish & Versatile Loft Living at The Merchandise Lofts! This newly renovated junior 1-bedroom features a partition divider for flexible living, a loft den that can be used as a second sleeping area, and a built-in Murphy bed to maximize space. Enjoy a huge private terrace, soaring ceilings, and a separate locker for extra storage. This iconic building offers top-tier amenities, including a gym, indoor pool, games room, rooftop terrace, and more. Conveniently located steps from the TTC, Dundas Square, TMU, and the Eaton Centre, with a Metro grocery store right below the building. (id:26049)
3609 - 395 Bloor Street E
Toronto, Ontario
2 Years New Luxurious The Rosedale On Bloor Condo. Bright and Spacious, Gorgeous Unobstructed View. Functional Layout. Modern Kitchen w/Quartz Countertop and S/S Appliances. Close to Yonge/Bloor, Yorkville, Restaurants, Shopping and All Amenities. Great Recreational Facilities. TTC/Subway Station at the Door. Internet Included. (id:26049)
1705 - 89 Mcgill Street
Toronto, Ontario
Tridel Luxury Condo In The Heart Of Downtown Toronto! 2 Bdrm 2 Full baths, N/E Corner Unit, Floor To Ceiling Windows, Bright And Spacious, Large Balcony Facing Unobstructed East View. Modern Kitchen With Built-In Appliances. Laminate Floor Thru-Out. Great Location, Close To Everything - 96 Walk Score And 100 Transit Score. Next To Toronto Metropolitan University & U Of T, Steps To Subway Station/Ttc, Restaurants, Shops & Entertainment. Amenities Including: 24 Hr Concierge, Yoga Studio, Gym, Rooftop Patio, Visitor Parking And More !! 1 Parking and 1 Locker. Freshly Painted in 2025. (id:26049)
20 Logan Court
Halton Hills, Ontario
To Be Built - Craftsman Model (Elevation A) by Eden Oak in Georgetown. This stunning 3,306 sq. ft. two-storey home, including 741 sq. ft. finished basement, offers a spacious open-concept layout designed for modern living. The main floor features a den, a family room with an optional fireplace, and a gourmet kitchen with double sinks and granite or quartz countertops. A patio door off the dinette provides seamless access to the backyard. The finished basement includes a recreation room with laminate floors, an optional fireplace, and a 3-piece washroom with a glass shower. The home boasts engineered hardwood flooring on the main level, 9ft. ceilings, and stained oak stairs leading from the basement to the second floor, where you'll find four spacious bedrooms. Enjoy the charm of covered balconies on both the main and second floors. Prime Location! Situated in Central Georgetown, this family-friendly neighborhood is just minutes from the GO Station, downtown shops, restaurants, library, and more. (id:26049)
1804 - 70 High Park Avenue
Toronto, Ontario
**Just Amazing** Rarely Available Lower PENTHOUSE With BACKYARD in the SKY. Aprox 600 Sq Ft Wrap-Around Private TERRACE with Gas BBQ. Luxury Meets Convenience In The Heart Of The City. This Stunning 2 Bdr 2 Bath Condo Offers A Sophisticated Urban Lifestyle With Breathtaking Panoramic VIEWS Of CN Tower, Skyline, LAKE Ontario & High Park. SOUTH West Facing BRIGHT and AIRY Living Space Adorned With 9' Ceiling with Floor-To-Ceiling Windows That Flood The Rooms With NATURAL LIGHT. Contemporary Kitchen Equipped With S/S Appliances, GRANITE Countertops & Ample Cabinet Space. Primary Bedroom Features WALK-IN Closet, Luxurious 4 Pc ENSUITE Bath & W/O to Private TERRACE. Generous Size 2nd Bedroom Offering Versatility For Guest Room Or a Home Office. Enjoy Your Morning Coffee or Evening Cocktails on The HUGE Private TERRACE. Ensuite Laundry Room With Storage. Excellent OPPORTUNITY To Experience Urban Living At Its Finest!! **EXTRAS** Excellent Amenities: PARTY Rm With Courtyard GARDEN, EXERCISE Rm, BILLIARD Rm,THEATRE Rm, VISITOR Parking. TRENDY High Park Neighborhood. Easy Access to High Park, BW Village, TTC Subway Stn, Schools, Shopping, Fine Dining, & Entertainment! (id:26049)
71 Millman Lane
Richmond Hill, Ontario
Assignement Sale, - One of the Best Freehold Townhouse In Ivylea Richmond Hill.Lot 33 Part 77 Block 5 / Unit 6. Total 1920 Sq. ft living space of 4 Bedrooms & 3.5 Bath,plus decent size basdement floor for future converting to more living area. 10' Main FloorSmooth Ceilings. Minutes To Richmond Green Secondary School, Sport Centre & Park, Costco,Public Transit, Restaurants, Plaza, Hwy 404, Homedepot & More! (id:26049)
706 - 38 Lee Centre Drive
Toronto, Ontario
Luxurious Ellipse Condo Located At The Heart Of Scarborough, One Bedroom, Open Concept Kitchen With Breakfast Bar, Close to Scarborough Town Centre, Highway 401, Civic Centre, Steps to Ttc, Nearby Grocery Store, Great Building Amenities Including 24 Concierge, Gym, Sauna, Indoor Pool, Party/Meeting Room, Billiards (id:26049)
39 Roy Rainey Avenue
Markham, Ontario
Welcome To This Wismer Gem!Very Bright House, Mattamy Built Home.Hardwood Floor Through Out. Freshly Painted & Upgraded light fixtures.Modern Kitchen W/Custom Backsplash & Stone Countertop,Move In Condition 4 Spacious Bedroom + Laundry On The 2nd Floor. Direct Access To Garage. Upgrades Include:Basement Above Ground, Roof(2022)Kitchen(brand new),Painting(brand new), Extra Large Windows, Built In Shelves In Family Room, Bay Windows With Seating, Fully Fenced Backyard. Minutes To Mount Joy Go Station & Markville Mall.**Top School District. Wismer P.S. & Bur Oak S.S (15/739).**A Must See!!! **EXTRAS** Fridge, Stove, 2 Washer, Dryer, All Window Coverings, All Light Fixtures, Garage Door Opener & Remotes (id:26049)
4109 - 85 Queens Wharf Road
Toronto, Ontario
Welcome to the stunning Spectra Condos, perfectly nestled in the vibrant heart of Cityplace! This exquisite one-bedroom unit boasts athoughtfully designed foor plan that maximizes space and versatility. With innovative sliding glass panel walls, you can effortlessly transform your living area for entertaining guests or create a cozy, private sanctuary in the bedroom. Experience the luxury of a spacious walk-through bathroom, which conveniently serves as a semi-ensuite through a separate entry from the bedroom. Open the Juliette balcony door to soak in refreshing breezes and enjoy breathtaking, unobstructed northern views. The expansive wall-to-wall, foor-to-ceiling windows food the space with natural light, enhancing the warm ambiance throughout. The stylish dual-tone kitchen is a chef's dream, featuring elegant under-cabinet lighting and a chic backsplash that elevates your culinary experience. Amenities, including a three-level private club with an indoor pool, spa, gym, rooftop hot tub, basketball court, yoga studio, board/party room, and many more. (id:26049)
229 5th Concession Road
Ajax, Ontario
Nestled on a 2-plus acre lot and surrounded by protected greenspace, this custom-built 5-bedroomhome is a vision of luxury. This gorgeous property showcases exquisite finishes, including soaring ceilings, porcelain and marble tile, coffered ceiling, and hardwood flooring. Step outside and begreeted by a fully landscaped lot featuring a covered porch, an inviting outdoor fireplace, and a spacious covered patio. The chef's kitchen is a culinary delight, and every inch of this property exudes elegance and comfort. **EXTRAS** Lot Description: LOT 2, PLAN 40M2460 SUBJECT TO AN EASEMENT AS IN PI28655 SUBJECT TO AN EASEMENT ASIN PI33999 SUBJECT TO AN EASEMENTFOR ENTRY AS IN DR1524960 TOWN OF AJAX (id:26049)
309 - 20 Forest Manor Road
Toronto, Ontario
This conveniently located one-bedroom condo apartment is within walking distance to Fairview Mall, shopping plazas, banks, schools, a park, and a community center. It is just minutes away from Highways 401, DVP, and 404. The bright and spacious unit offers an unobstructed view of the park and features a great floor plan with a large balcony off the living room. Additional highlights include laminate flooring and stainless steel appliances (stove and fridge). Maintenance fees cover hydro, water, a locker, and parking. (id:26049)
103 - 52 Forest Manor Road
Toronto, Ontario
Beautiful unit ready for you to move in! Luxury condo features ten foot ceilings, and walkout to east facing large pario, open concept with main floor unit with easy access to outside. Facilities include concierge, indoor swimming, hot tub, gym, party, games, media room, guest suites, BBQ area. Walk to subway, restaurants, Fairview Mall, T & T supermarket, FreshCo, and Tim Hortons. Short drive to Bayview Village; Amazing amenities, and so close!! Vending machines available on site. (id:26049)
89 - 1331 Major Mackenzie Drive W
Vaughan, Ontario
***RAVINE*** Modern luxury townhome with a finished walkout basement! Amazing 2500sq ft of well thought-through finished space. A total of 5 Bdrm & 5 Wshr! Very practical layout. TWO kitchens, TWO primary bedrooms with en-suites & walk-in closets. TWO separate Laundries, TWO Large south facing terraces. Main floor ideal for entertainment or family gatherings: open-concept, filled with natural light, 10' smooth ceilings. Gourmet kitchen with quartz countertop, large island & additional custom pantry cabinet, walk-out to a spacious deck (large enough for gazebo) overlooking ravine. Spacious 2nd floor Prime Bdrm with spa-like ensuite serene view. Beautiful open-concept loft with a large terrace & scenic view of ravine has its own 3pc Wshr and walk-in closet. Finished basement fully functional as a separate unit with a kitchen, bedroom, full bath and laundry with its own entrance for complete privacy. Quiet & Scenic neighbourhood. Playground, mini golf, plenty of visitors parking on site. Prime location: across the Yummy market Plaza with groceries, coffee shops, restaurants, day care. Steps from LCBO, banks, YRT, Eagle Nest Golf Club, new community center, Lebovic Campus, trails. Easy access to HWY 400 & 404 and three GO stations. Zoned for Anne Frank P.S. & St.Theresa H.S. Amazing opportunity for a family with kids & live-in nanny, multigenerational family or investors. **EXTRAS** Maintenance Fees Cover: Water bill, Snow Plowing, Landscaping& Building Insurance. Wide open space in front of the house for easy access and privacy. (id:26049)



