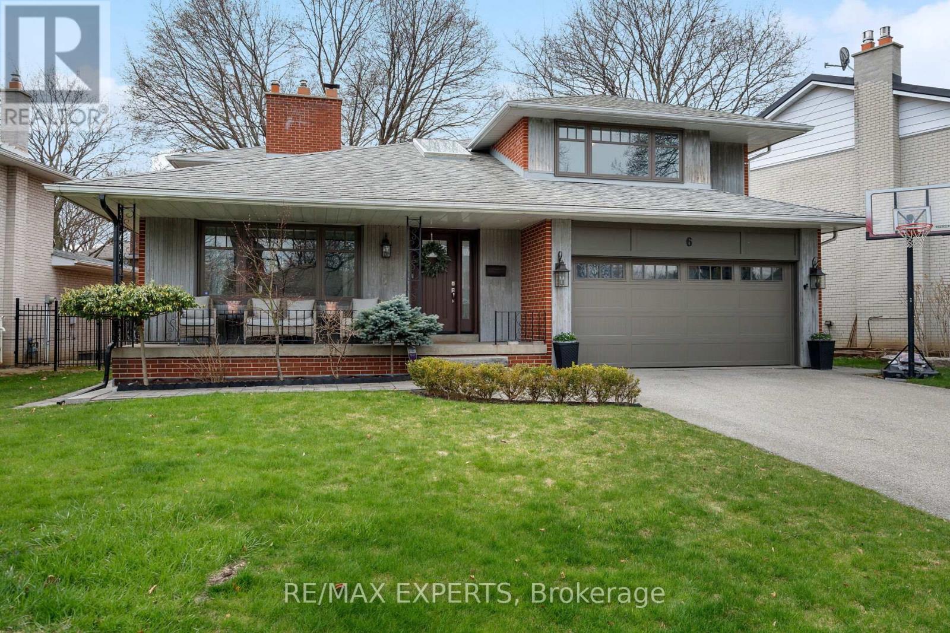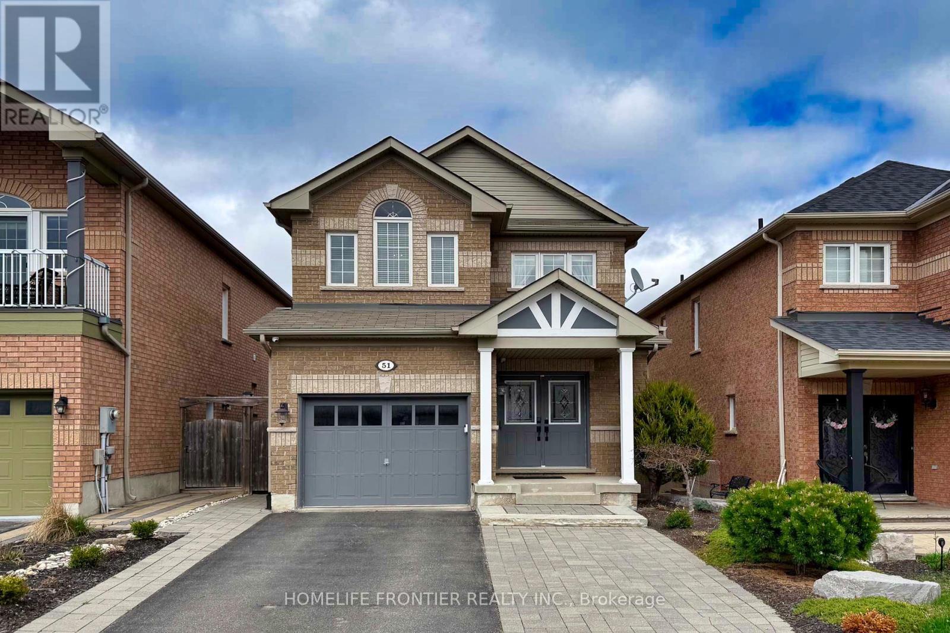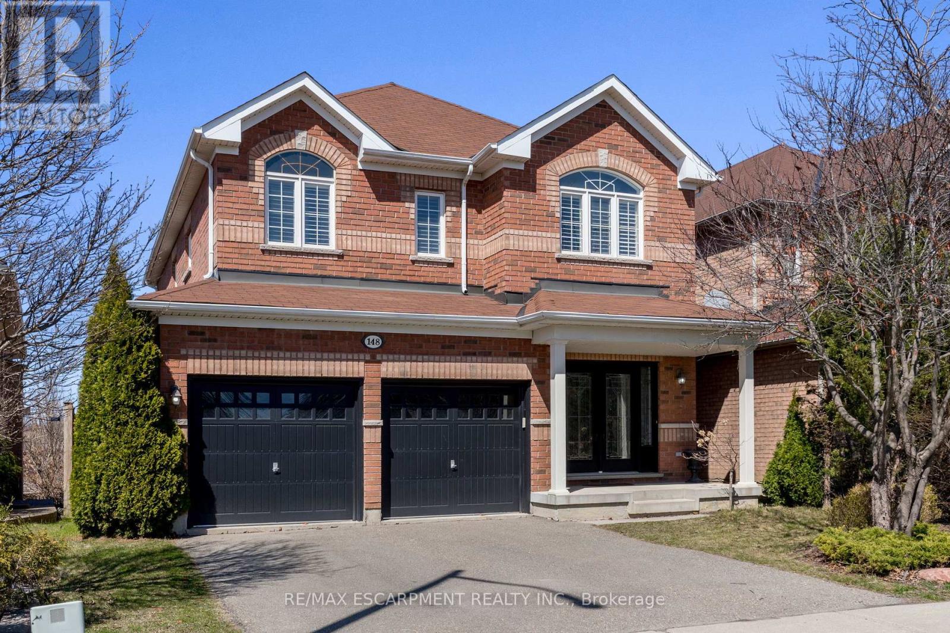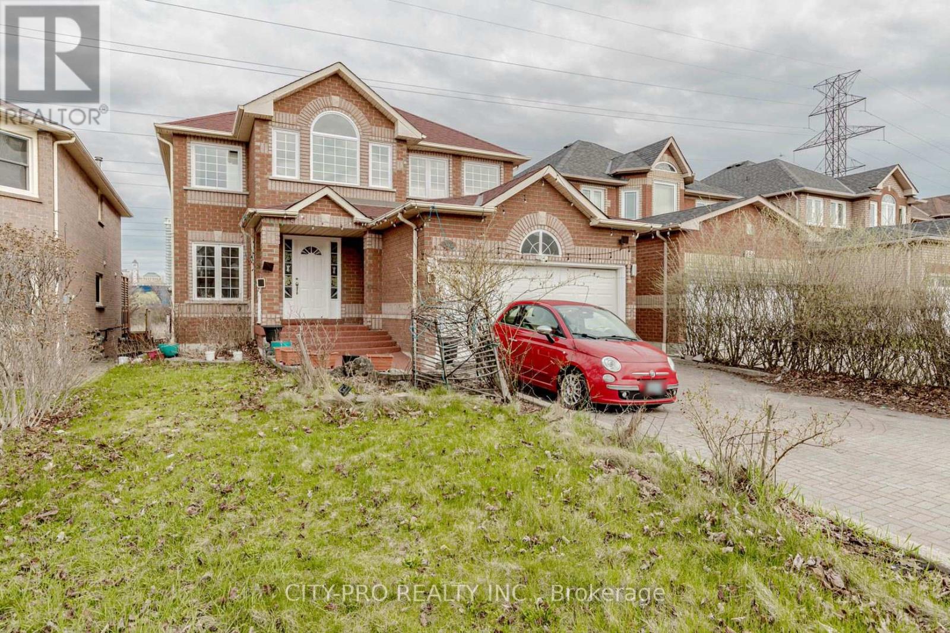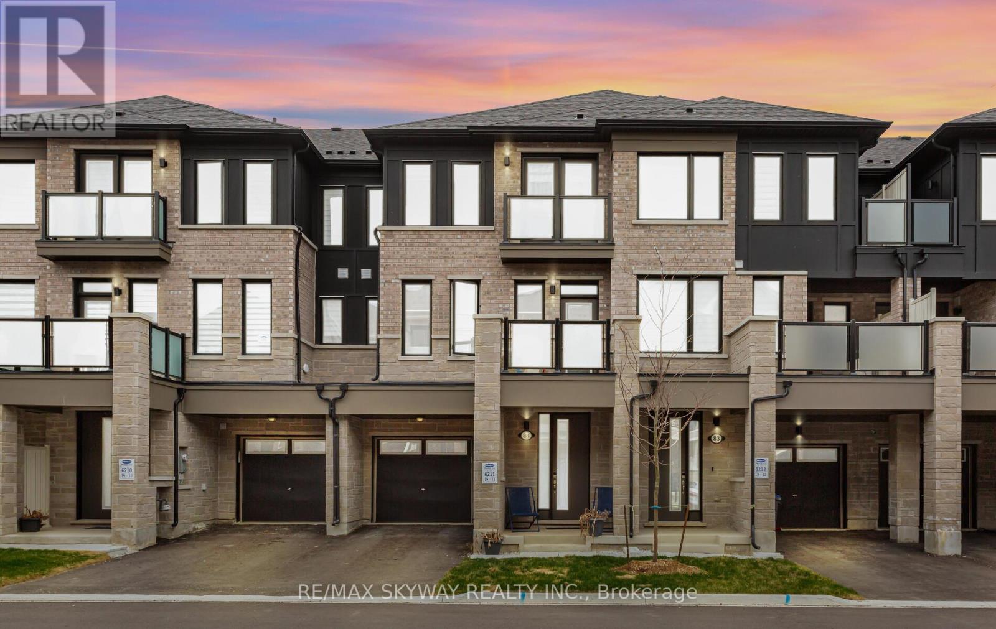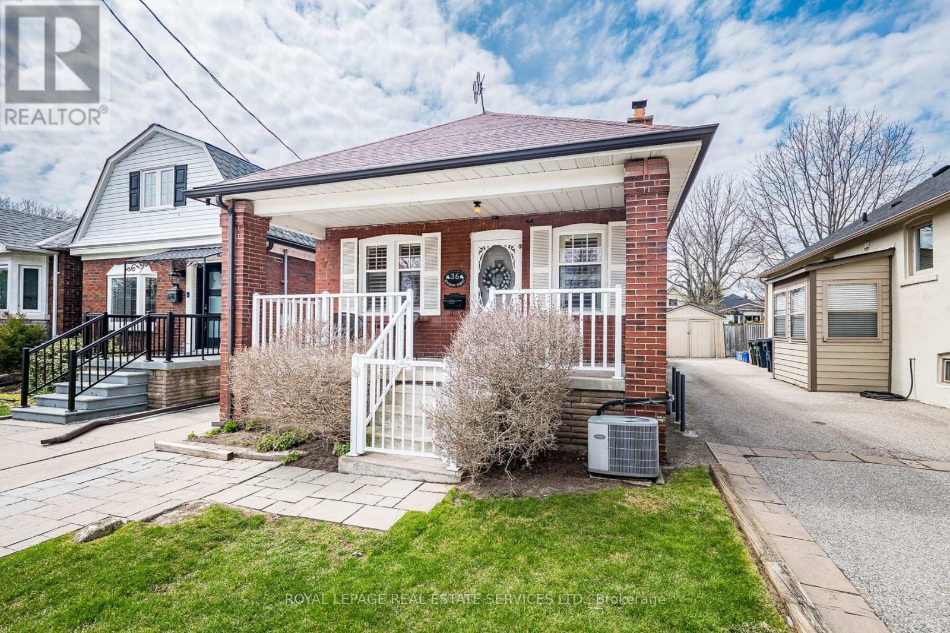904 - 45 Yorkland Boulevard
Brampton, Ontario
Nestled in a prime location, Clairington Condos offers the ultimate balance of urban accessibility. Just minutes from Highways 427, 407 and 410, as well as the GO station, this residence is a commuter's dream. For those who cherish the outdoors, the Claireville Conservation Trail serves as a peaceful retreat -- right in your backyard! This rare 1+den corner unit also comes with TWO UNDERGROUND TANDEM PARKING spaces, making it ideal for families or those with multiple vehicles. Step inside to a spacious and thoughtfully designed layout, featuring 9-foot ceilings for an airy and open feel, modern kitchen with sleek finishes, stainless steel appliances & granite countertops. The versatile den makes a perfect home office, nursery or guest space and a private balcony with breathtaking East views of the green space and sounds of nature. With shopping, parks, and transit just minutes away, everything you need is at your doorstep. Whether you're sipping your morning coffee enjoying the morning sunrise or a sunset cocktail from your balcony, this condo offers a lifestyle of ease and elegance. (id:26049)
1335 Arrowhead Road Se
Oakville, Ontario
Welcome to Oakville's Joshua Creek... Where some of the best schools in the region are found! This premium corner lot house, 16 years old, is the pride of the original home owner built by fernbrook! This house is about 4800 sq. feet of living space, with about 3200 sq. feet above ground. On the second floor, you will find four spacious bedrooms with newly installed, about 2 months old, hardwood flooring throughout. Walk in to the master bedroom through double French doors, large windows, large walk-in closet with a window & massive 5-Pc en-suite Bathroom. The second bedroom has its own 4-pc en-suite bathroom. The 3rd & 4th bedrooms share a 5-pc bathroom. The nine (9) foot ceiling main floor consists of a spacious kitchen with granite countertops, open concept with the sitting/breakfast areas & family room that has a gas fireplace for those cold nights. Large formal dining room & living room with large windows throughout the main floor that invite continuous natural light. The fully finished nine(9) foot ceiling lower level, has a glass double door leading to a walk-up to patio & backyard as a separate entrance to a fully finished basement with a kitchen, bedroom, a 3-pc bathroom & a spacious, cozy rec room with a fireplace. This property is fully landscaped & well maintained. A two-car garage with six car drive spaces. This house is conveniently located close to many amenities, restaurants, shopping & highly rate schools. (id:26049)
6 Muirdale Avenue
Toronto, Ontario
Welcome to Richmond Gardens - A Serene, Tree-Lined Retreat! This beautifully updated, turn-key home offers over 4,000 sq ft of luxurious living space, featuring 4 spacious bedrooms and 3 bathrooms. Designed with modern touches and meticulous detail, enjoy sun-drenched interiors, an oversized gourmet kitchen with quartzite countertops, a breakfast bar, and a large dining area that walks out to a bright sunroom-perfect for entertaining. The expansive living room exudes warmth and charm with rich hardwood floors, a gas fireplace, elegant crown molding, pot lights and a large window that fills the space with natural light. The primary suite features a private 3-piece ensuite, while an additional oversized bedroom offers incredible flexibility-perfect as a potential second primary with room to add an ensuite and tailor to your design vision. The fully finished lower level offers a generous rec room complete with a built-in wall unit and cozy fireplace, just steps away to the spacious games room with ample storage-ready to be transformed into a home gym, theatre, or playroom to suit your lifestyle. Outside, enjoy stunning curb appeal with beautifully landscaped garden, interlock walkways, a new garage, rod-iron gate/fencing, and seating areas ideal for summer evenings. Located in atop-rated school catchment: Richview Collegiate & Father Serra. This is the perfect blend of elegance, comfort, and location-your dream home awaits! (id:26049)
51 Eagleview Way
Halton Hills, Ontario
Lovely updated 3-bedroom, 4-bathroom home located in family friendly Georgetown neighbourhood. The home features an open concept layout w/ Double door entrance, Pot-lights, Hardwood flooring, Crown molding & Immense natural light. Newly updated kitchen w/ beautiful quartz countertop, stainless steel fridge, stove/vent, large stainless steel sink complete with food waste disposal, pull down faucet and separate water filter tap. Smart integrated technology throughout which include, outdoor security cameras, smart garage door, Aous camera door bell, Google Nest protect on each floor, all conveniently accessible through your phone. A separate side entrance (in-law potential) with access to garage & fully finished basement w/2pc washroom, rec room, office area, laundry & storage/utility space. Large backyard deck with beautiful landscaping and extended stone driveway. All this on a quiet family friendly street, close to schools, parks, rec centre, shops and amazing trails. (id:26049)
148 Miller Drive
Halton Hills, Ontario
Absolutely Stunning Executive Family Home Situated In Most Sought After South Georgetown Pocket. Set On A Premium Walk-Out Lot, This Beautifully Updated Open Concept Floorplan Boasting Over 3600sqft Of Living Space Offers Grand Foyer, Brilliant Engineered Hardwood, Elegant Lighting & California Shutter Window Treatments Throughout. Custom Chef's Kitchen W/Maple Cabinetry, Oversized Centre Island, Quartz Countertops, B/I Appliances & W/Walkout To Deck Overlooking Fully Fenced/Landscaped Private Backyard. Upper Level Features Master Retreat W/Gorgeous Spa Inspired Ensuite & His/Her Walk-In Closet W/Organizers. 3 Additional Spacious Bedrooms All With Large Closets/Windows, Jack & Jill Bath, Main Bath & Convenient Upper Floor Laundry Room W/Custom Cabinetry. Professionally Finished Walk-Out Lower Level W/Separate Entrance Provides Open Concept Family Room, Roughed In Second Kitchen W/Cabinetry, Large Bedroom W/Walk-In Closet, Chic New Bathroom & Ample Size Storage Room. This Meticulously Maintained Home Displays Pride Of Ownership At Its Finest! (id:26049)
5 - 2228 Turnberry Road
Burlington, Ontario
Welcome to this upscale lifestyle in one of Millcrofts most sought-after locations! Backing onto the 16th fairway, this open concept Bungaloft features a main floor primary bedroom with 4 piece ensuite with soaker tub, WIC & O/L the Golf Course. Open concept main floor with family sized kitchen, granite counter tops + walk out to patio, overlooking the golf course. The living room features hardwood floors, gas fireplace & vaulted ceilings open to the loft above. Huge windows flood the beautiful home with natural light thru the main floor. The 2nd floor loft features a 2nd large bedroom, WICC, 4-piece bath & open concept den/office - overlooking the main floor below. Double garage, main floor laundry, new broadloom, roughed-in Bath in basement & much more! Conveniently close to all amenities - shopping, parks, highways, restaurants. +++ A must see! (id:26049)
30 Derrydown Road
Toronto, Ontario
Welcome To This Beautiful Home In A Family-Friendly Toronto Neighbourhood! This Move-In Ready Property Features A Spacious, Fully Renovated Main Floor With A Stunning, Newly Upgraded Kitchen. Freshly Painted And Finished With High-Quality Materials, Including Top Of The Line 6mm Water-Resistant Laminate Flooring, New Baseboards, And Brand New Appliances Throughout The Main Floor. Electrical Panel Has Been Upgraded To 100 Amps. Enjoy A Freshly Paved Expanded Driveway To Accommodate Three Car Parking. Featuring A Separate Side Entrance And A Walkout Basement, Already Laid Out And Framed For Potential Self Contained Apartment. Conveniently Located Within Walking Distance To Three Supermarkets, TTC Transit, Finch West Subway Station, And Excellent Schools! Parks, A Community Centre With An Outdoor Pool, And An Indoor Ice Skating Rink Are Also Nearby. Easy Access To Major Highways Completes This Fantastic Offering! (id:26049)
104 - 3555 Derry Road
Mississauga, Ontario
Prime Location with All-Inclusive Maintenance! Welcome to this beautiful main floor 3-bedroom, 2-bathroom condo offering exceptional value! The maintenance fee includes all utilities, internet, cable TV, parking, and more. This upgraded unit features a modern kitchen, fresh paint, updated windows, a new patio door, and appliances upgraded just 2 years ago. Enjoy easy-care laminate and tile flooring, in-suite laundry, ample storage, and a large open balcony. Ideally located near Pearson Airport, Highways 407, 427, 401, Malton GO Station, Westwood Mall, schools, parks, and more. Don't miss out schedule your private viewing today! (id:26049)
5443 Jacada Road
Burlington, Ontario
If you love grand entrances & beautiful homes in an ideal location, THIS is the one for you! In the popular Orchard neighbourhood of Burlington, just across the street from the breathtaking nature trails of Bronte Provincial Park, with almost 4,000 square feet of tastefully finished living space, 4+1 bedrooms 4 bathrooms and a gorgeous backyard perfect for relaxing & entertaining - this home is waiting for you to move in & enjoy! Bonus features: no neighbours on one side (more light and privacy) & NO walk-path to shovel in winter! Attractive curb-appeal with a landscaped front & side yard and an L-shaped covered porch. The double-door front entryway leads to an impressive foyer and living area flanked with columns, a soaring double-height ceiling & majestic Oak staircase. The now trending and more popular 'semi-open' floor plan of this home is both functional & pleasing. The living, dining, large eat-in kitchen and family areas provide separation while maintaining a sense of openness. High-quality upgrades, Hardwood floors, California shutters throughout, Stainless-steel appliances, stone counter-tops, beautifully finished lower level, high ceilings and large windows with an abundance of natural light all add to the appeal. There are 4 large bedrooms, linen closet & 2 full bathrooms on the upstairs level, a half bathroom on the main level, and a 5th bedroom and yet another full bathroom on the lower level. An exercise room with an above-grade window and huge closet (potential 6th bedroom), and a massive recreation room with a bar, complete the modern, upgraded lower level. But the most fun aspect of all is the fully-fenced backyard oasis with an in-ground swimming pool and paved patio for endless hours of relaxation and entertaining! PRIME location: steps to excellent schools, parks, nature trails, serene green-spaces, variety of shopping, restaurants, amenities & entertainment; easy access to public transit, major highways & GO station. DON'T MISS THIS ONE! (id:26049)
382 Harrowsmith Drive
Mississauga, Ontario
Location! Location! Gorgeous Sun filled Home, Finished Walk Out Basement With 2 Separate Entrances For Income Potential, Walk To Sq One Mall. Hardwood Floors in the family, living & Dining rooms. Large Family Room With Cathedral Ceiling, Sunken Ceiling In the Formal Living Room, Formal Dining Room Can Be Used As an Office. Open Concept kitchen leads Out To Huge Deck, Backing Onto Open ravine Land. Main Floor Laundry. Interlocked Driveway, Parking For Up To 6 Cars. Minutes To Schools. Ample Parking For Visitors. (id:26049)
81 Melmar Street
Brampton, Ontario
Must-see Showstopper In Northwest ***Priced Perfectly** Step Into A Beautifully Designed 3-bedrrom Unit Facing North that excludes Elegance and functionality. The Chef's Kitchen, Adorned with designer choices, offers ample storage space ** Quartz C'tops** and features stainless steel appliances** An open concept living and dining area creates a modern and welcoming atmosphere, with 9-Feet Ceilings on the main floor, The sense of space and grandeur is undeniable. The Master Bedroom is a spacious retreat with closet and a luxurious **4-Piece Ensuite bathroom, Ensuring Comfort and convenience! Two Additional Generously Sized bedrooms offer versatile space for your needs with direct garage access! Boasting Two Balconies with stunning Scenic Views and upgraded Washrooms Elegantly Finished with Granite Countertops. This home offers the perfect Balance of luxury and convenience. To sweeten the deal, the family room couch and bedroom set are included, making this home effortlessly Move-In Ready and tailored for immediate Enjoyment*** This Home Offers Ultimate Convenience** Don't Miss The Chance To Make This As Your Own Home. (id:26049)
36 Seventh Street
Toronto, Ontario
Dreaming of living near the lake? Turn your fantasy into reality with this adorable red brick bungalow just steps from the water! Offering loads of potential, you can renovate, top-up, build new or simply move in and enjoy 'Life by the Lake'! 36 Seventh Street is a wonderful condo alternative for first-time buyers, downsizers, or a small family. Enjoy your morning coffee on the east-facing front porch...perfect for soaking up the sun, enjoying a chat with neighbours, or simply watching the world go by. Inside, the main level features a bright, freshly painted living space in Behr's popular 'Whisper White'. The combined living/dining room boasts vintage hardwood floors, retro wood trim, an original fireplace, and California shutters on updated windows. The kitchen is a nod to the past with beadboard wainscoting, an authentic 1940s Acme gas stove, and a modern Northstar fridge designed with 1950s flair. A walkout from the kitchen leads to the mudroom, deck, and backyard. Two comfortable bedrooms offer original hardwood, wood trim, closets, California shutters, and updated windows. The charming 4-piece bathroom features classic beadboard, crown moulding, and a retro clawfoot tub. The basement is a good-size, unfinished/unspoiled space with a separate laundry/furnace room, perfect for storage or future living space. In the back is a spacious deck (complete with 2 natural gas hook-ups) which overlooking a lush, fully fenced yard with two sheds. An ideal spot for kids and pets to play; family BBQs or evening dinners under the stars! Located on a beautiful street in a sought-after neighbourhood. Steps to the lake, Waterfront Trail, parks, outdoor pool, schools, and daycare. It's an easy bike ride to popular 'Sam Smith' Park with acres of green space, trails, beaches, a yacht club, and Humber College. (id:26049)



