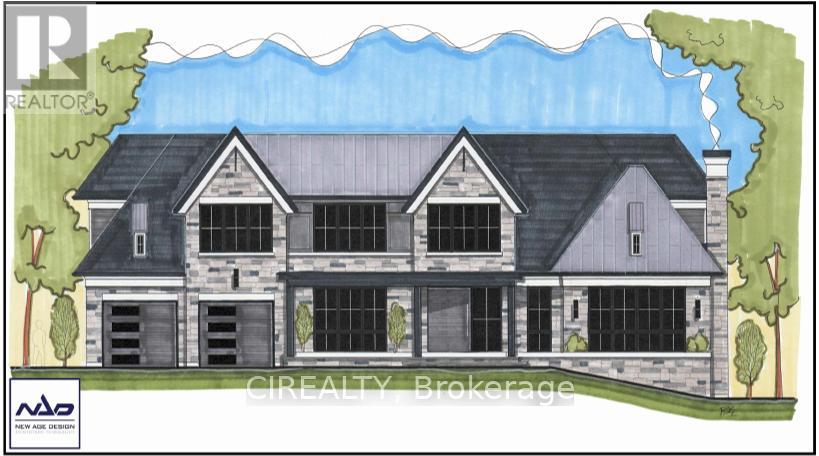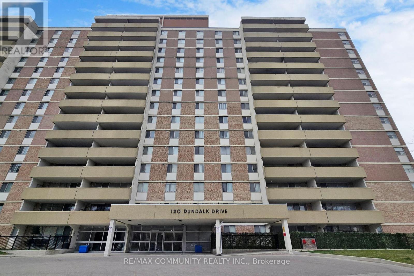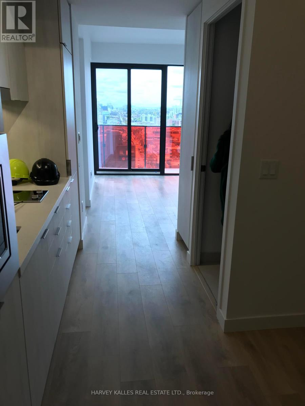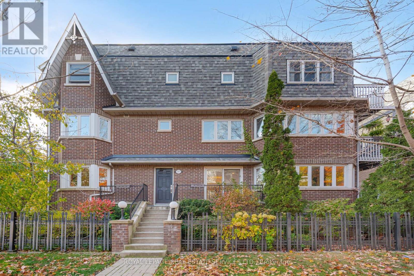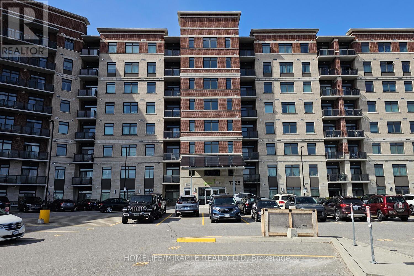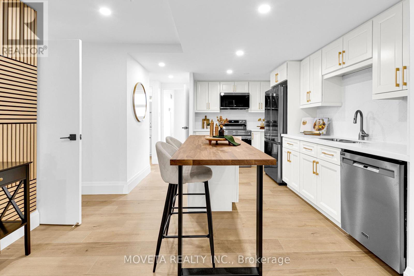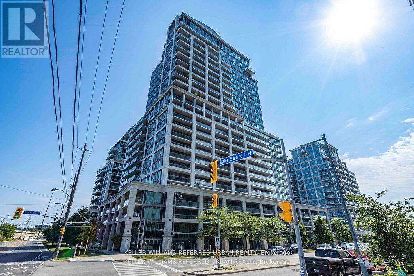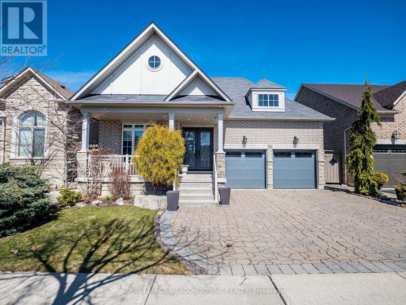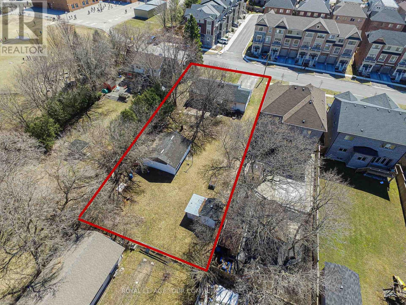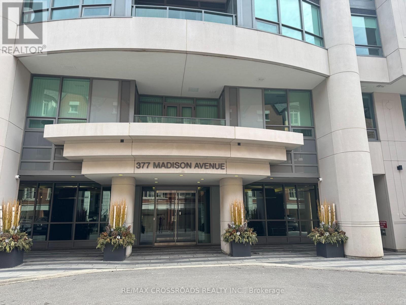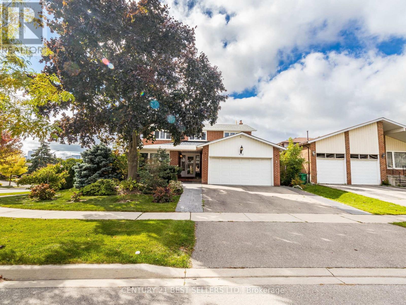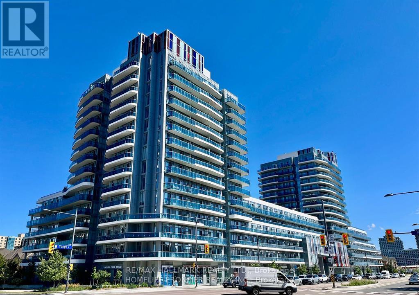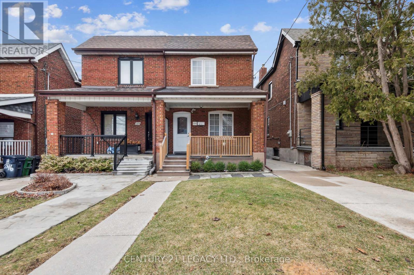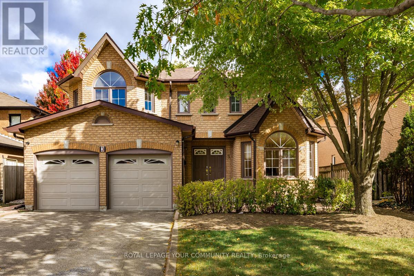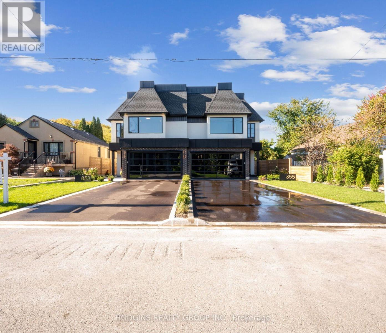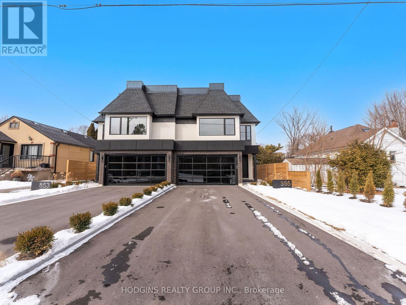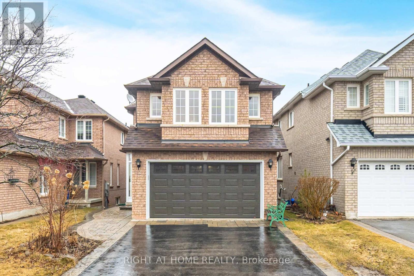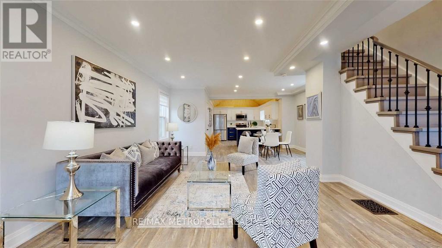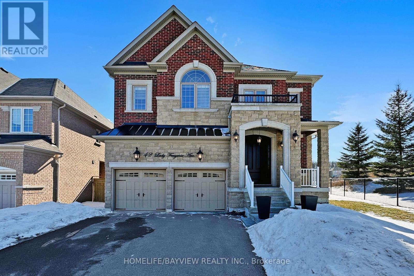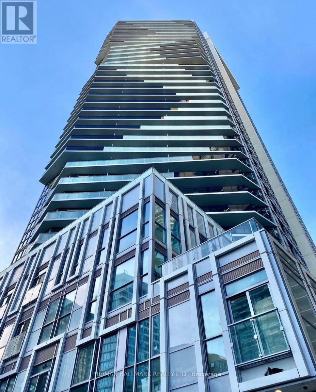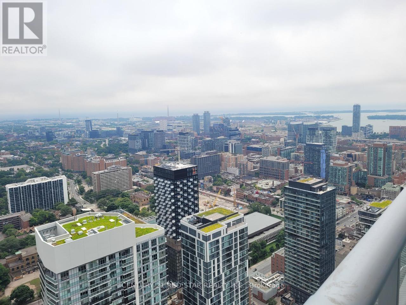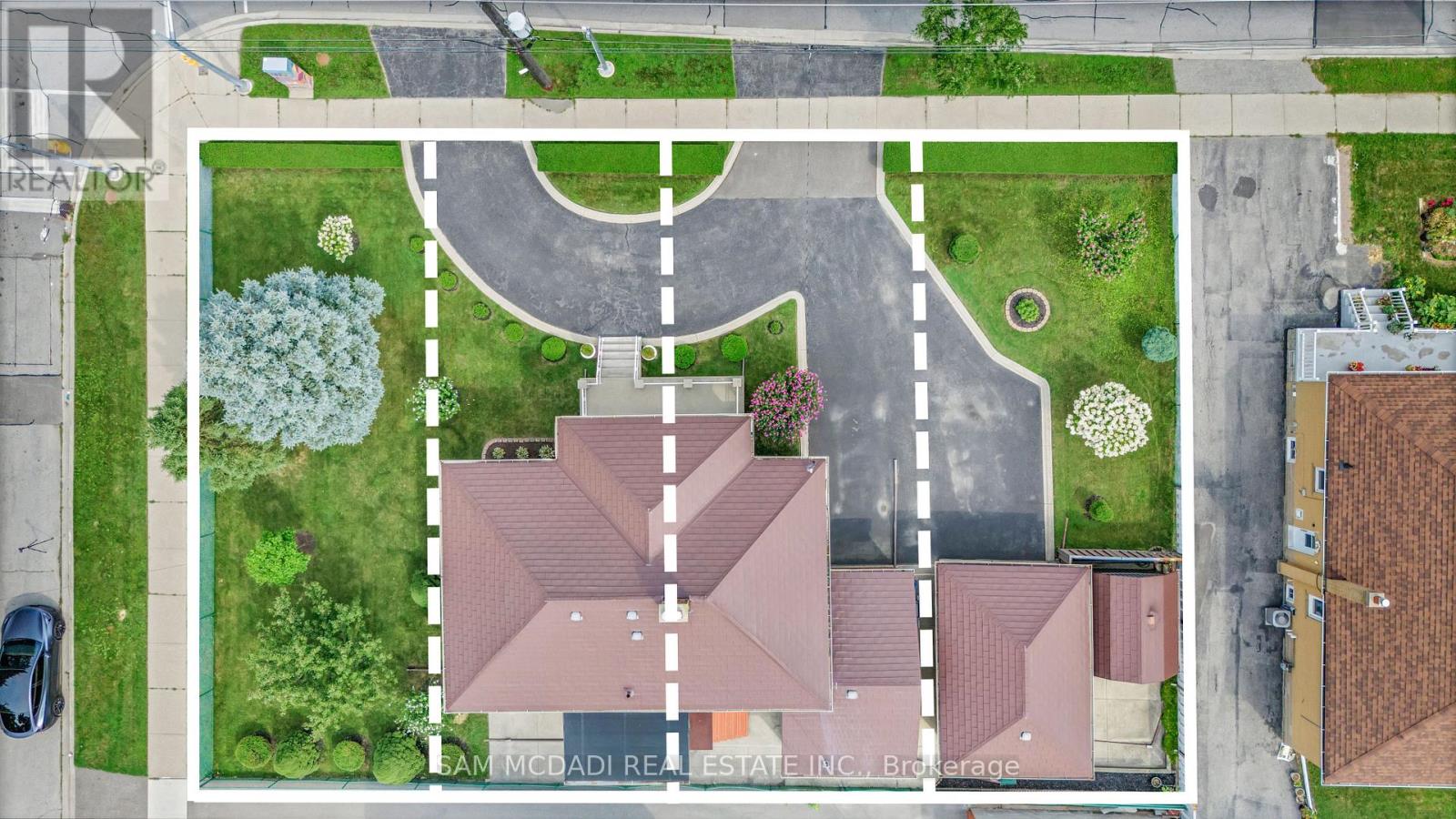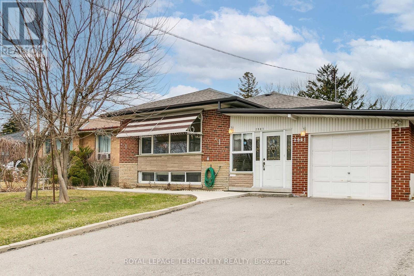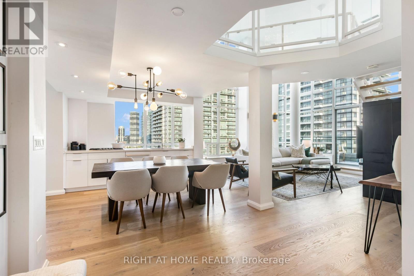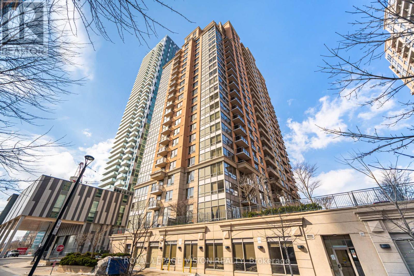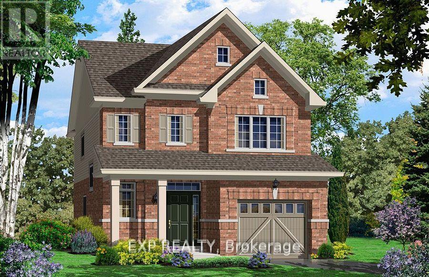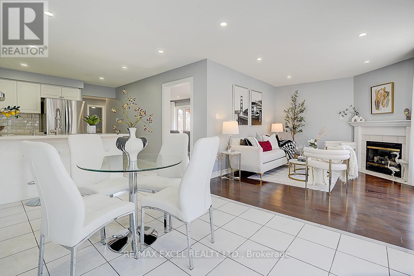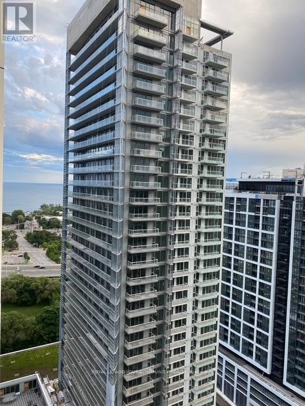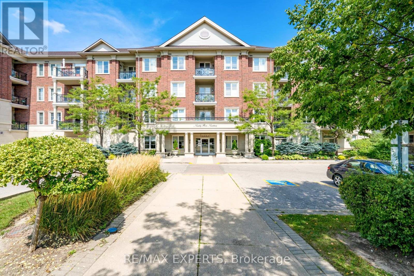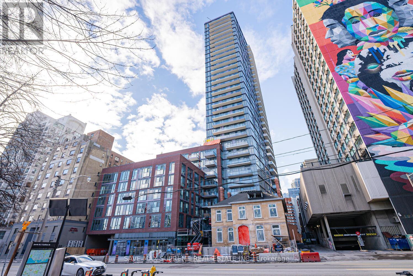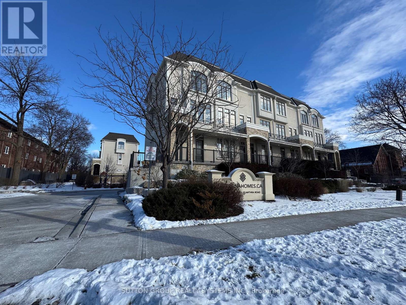89 Pinewood Trail
Mississauga, Ontario
This expansive 100x180 ft lot offers endless opportunities to create the lifestyle you've always envisioned. Build a custom estate up to 6,000 sq ft or explore the potential to divide the property into two 50 ft lots - both options offer tremendous value. Nestled among elegant custom homes, this property is a true gem in one of Mississauga's most sought-after neighbourhoods. The tree-lined streets and lush surroundings provide a serene backdrop for your architectural masterpiece. Enjoy unparalleled convenience with close proximity to major highways, premier shopping destinations, the GO Train (providing downtown Toronto access in under 30 minutes), top-rated schools, scenic parks, and even a local boat club.Whether you're dreaming of a luxurious estate or looking to capitalize on the potential of severance, this is a rare opportunity in an exclusive community. Don't let this chance slip away enquire today to make this incredible property yours! (id:26049)
1104 - 120 Dundalk Drive
Toronto, Ontario
Buyers Seeking Affordability And Space! Then This Light Filled Condo Is For You. Located In The Dorset Park Neighborhood Bounded By A Highway And Packed Full Of Green Spaces And Convenience. This Home Features An Amazing All Inclusive Maintenance, Parking, 5 Appliances, Ensuite Locker, Modern Laminate Floors, Fabulous Recreational Facilities, Oversized Balcony And Steps To All Amenities. **EXTRAS** Fridge, Stove, Dishwasher, Washer, Dryer, Ceramics, Laminate Floors, All Window Coverings. AND New Electric Light Fixtures, Maintenance Includes All Utilities Also Includes Bell Fibe High Speed Internet and Cable (id:26049)
2509 - 125 Peter Street
Toronto, Ontario
Bright And Beautiful South Facing South East Corner Unit 2 Bdrm, 1 Bath, + Parking, + Locker In The Heart Of Toronto On The 25th Floor! Prestigious Tableau Condo In Queen West. 655 Sq Ft Of Functional Space + Huge 290 Sq Ft Wrap Around Balcony. Steps To The Financial District, Shopping, Entertainment And Fine Dining ! (id:26049)
1002 - 215 Queen Street W
Toronto, Ontario
Rarely available and well designed 1 + 1 unit, comfortably suits 2 people. It boasts floor to ceiling window with gorgeous west views to enjoy the sunsets and unobstructed city views. The spacious den can be used as an office or guest room. Located in the heart of downtown, close to transit - steps to Osgoode Station, Queen Street streetcar and steps to restaurants, shops, culture and cafes. The city is at your doorstep! Amenities include exercise room, party room and dining space with kitchen, bbq area and 24 hr concierge. (id:26049)
24a Massey Street
Toronto, Ontario
Welcome to this exquisite 3-bedroom, 3-bathroom townhouse in the highly desirable King West neighborhood. With 1,689 square feet of beautifully designed living space, this corner unit on a fabulous tree-lined street offers a great layout and an abundance of natural light, making it perfect for entertaining and comfortable living. The natural kitchen is a culinary delight, featuring built-in appliances, granite counters, and ample storage. The large dining room, adorned with hardwood floors and a charming Juliette balcony, is ideal for hosting gatherings. The inviting living room boasts a wood-burning fireplace, pot lights, and numerous windows, all complemented by hardwood floors, creating a bright and cozy atmosphere. From here, you can walk out to the patio and enjoy the outdoor space. The lower level features a spacious primary bedroom with a walk-in closet and a 4-piece ensuite. Two additional large bedrooms and another 4-piece bath complete this level, providing ample space for family or guests. The convenience of a walk-in laundry room adds to the home's functionality. This townhouse also includes one parking space and one locker, ensuring you have all the storage and convenience you need. Situated just steps from Trinity Bellwoods Park, you'll be within walking distance of fantastic restaurants, cafes, parks, and transit options, allowing you to enjoy everything this vibrant area has to offer. Don't miss the chance to make this stunning townhouse your new home and experience the best of urban living in King West. (id:26049)
503 - 7325 Markham Road
Markham, Ontario
Checkout This Remarkable Property. High End Area of Markham. Walking Distance to Costco, Homedepot, New Park and Cricket Ground. Beautiful Layout and Close to Everything You Could Ever Need. This Unit Comes With 9 Feet Ceiling with Stainless Steel Appliances and Granite Countertop. A Large den Area Could Be Used as A 3rd Bedroom, Library or a Prayer Room. Very Nice Balcony. This Is a Green Building and Low on Maintenance. Priced To Sell with A Flexible Closing and a Motivated Seller. "Must See" Dont Miss Out on This Beautiful Property. (id:26049)
1907 - 299 Mill Road
Toronto, Ontario
Be the first to enjoy this newly fully renovated 3-bedroom, 2-bathroom condo in the highly sought-after Markland Wood community. With high-end modern finishes and an unobstructed south east-facing view of the Toronto skyline, this home delivers an exceptional living experience. Spacious, open-concept layout featuring 8-inch vinyl plank flooring, smooth ceilings, and pot lights throughout the main living area and kitchen. The kitchen is a show stopper and perfect for entertaining. Quartz countertops and backsplash, butchers block breakfast eat in island, stainless steel appliances including 30 inch stove, 32 inch fridge/freezer, microwave hood fan and B/I dishwasher. Featuring soft close cabinets and gold finish hardware this kitchen is a chefs dream. The dining room is spacious accommodating a large dining table. Combined with the living room this beautiful living space welcomes an abundance of natural light and is cozy for relaxing evenings. Additionally this large open concept layout allows for ample office area to work from the comfort of your own home. Both bathrooms shine with luxury finishes: one with a tub and the other with a glass-enclosed rainfall shower. The primary suite impresses with a wall-to-wall closet and stylish 3-piece ensuite. Two additional spacious bedrooms with large B/I closets offer comfort and practicality. Other highlights include stackable washer and dryer in the ensuite laundry, a large in-unit storage locker, and two underground parking space. (id:26049)
21 River Road
Brampton, Ontario
Rare opportunity to own a 1-of-a-kind riverfront property backing directly onto the Credit River. W/over 9,400 sq.ft. of finished living space, this elevated lot offers 6 potential self-contained suites, each w/min. 2 exits & access to wraparound decks. Ideal for multi-gen families, investors, or those seeking privacy surrounded by nature. Main lvl features 3 sep. living quarters: Rear suite 1 offers a vaulted-ceiling great rm w/exposed beams, stone fireplace, 2 lofts, 1 bed + den, 2 baths, kitchen & river views from every window. Adjacent rear suite includes a 1-bed layout w/full eat-in kitchen, 3-pc bath & private outdoor access. At the front is a 1-bed residence w/its own entrance, foyer, sunken sun rm, open kitchen w/S/S fridge & stove, 3-pc bath, 3 closets, laundry rough-in & access to a private deck. The 2nd flr grand suite spans 3,000+ sq.ft. w/2 beds, sunken rm, 2 baths (1 tub, 1 shower), chef seat-in kitchen w/granite counters, cooktop, DW, built-in microwave & S/S appliances. Open living/dining area is flooded w/natural light from a skylight & pot lights, anchored by a brick electric fireplace. Garden doors from 1 bed open to the wraparound deck.3rd flr offers a bright 2-bed suite w/skylights, living/dining, kitchenette, 3-pc bath, fireplace &private treetop deck. Above the detached 3-car garage is a fully finished 2-bed retreat w/2 baths, updated kitchen, skylight, pot lights, 2 exits & private deck ideal for extended family or additional income. Serene views, unmatched outdoor living & flexible layout make this riverside gem a rare find. (id:26049)
213 - 2121 Lake Shore Boulevard W
Toronto, Ontario
Bright and renovated sweet 1 bedroom, 1 bathroom condo in Beautiful Humber Bay shores. Darling ,affordable unit features brand new white tile through the hallway and kitchen, brand new light wood colour laminate flooring in bedroom and living space. White kitchen with black granite counters, breakfast bar/island and stainless steel appliances. Main bedroom with Ensuite Bath Privilege, shoe storage, & double door closet. Ensuite Laundry & 1 Underground Parking Spot. Spectacular 5 Star Luxury Building with pool, hot tub, gym, theatre, rooftop party room, and more. Perfect For First Time Buyer Or Investor. Ideal Location Steps To Lake, Trails, Restaurants, Shops, Ttc & Easy Highway Access At Your Door & Just Ten Minutes To Downtown Toronto. (id:26049)
606 - 65 Southport Street
Toronto, Ontario
Well Maintained And Freshly Painted. Ideally Located, 2-bedrooms / 2 Bathrooms Swansea Lakeview Condominium, With Ravine View, This 1100 Sq Ft Oversized Condo Features A Large Primary Bedroom With 2 Pc Ensuite, Bright 2nd Br With A Large Closet, Combined Living And Dining Rooms, With A Walk-Out private Balcony, Building Amenities Include Indoor Pool, Exercise Room, Games Room, And Visitor Parking. Steps To TTC, Schools, Shops, Bloor West Village, Lakeshore, Martin Goodman Trail And Much More. All Inclusive Maintenance Fee - Includes All Utilities. (id:26049)
16 Isaiah Drive
Vaughan, Ontario
Welcome to this beautifully maintained and thoughtfully upgraded bungalow. Located on a quiet, mature street in a sought-after neighbourhood, this home blends classic finishes, modern comfort, and exceptional layout flexibility. As you step inside, you're immediately greeted by gleaming maple hardwood floors that stretch throughout the main level. A large bay window brings in natural light and highlights the open-concept living and dining room, creating an airy, welcoming space for everyday living or entertaining. Just off the dining area is the show-stopping custom kitchen, thoughtfully designed for both style and functionality. Home chefs will appreciate the granite countertops, double wall ovens, 5-burner gas cooktop, and full suite of high-end KitchenAid appliances. This bungalow offers three generously sized bedrooms on the main floor. The primary suite is a true retreat, featuring beautiful bay window, a walk-in closet with built-in organizers, and a fully renovated ensuite bathroom complete with a floating vanity, sleek porcelain tile floors, and a modern glass shower. The two additional bedrooms are outfitted with double closets and some built-in organizers for added functionality. With 9-foot ceilings and laminate flooring throughout, the basement is bright, open, and welcoming. At the heart of the lower level is a full kitchen, outfitted with quartz countertops, full-size appliances. Entertaining is made easy with a dedicated bar area, ideal for weekend gatherings or family celebrations. The basement bathroom has also been upgraded, featuring a glass shower and double sinks. This property offers the best of one-level living, with bonus space downstairs for whatever life throws your way whether it's a growing family, out-of-town guests, or aging parents. Its versatile layout, beautiful finishes, and prime location make it a standout in today's market. (id:26049)
829 Athol Street
Whitby, Ontario
Unlock the potential of this charming bungalow in downtown Whitby. Situated on a desirable corner lot, this property boasts a private inground pool* and fenced yard, offering excellent outdoor living space. Benefit from a prime location with easy access to schools, parks, and transit. This home is ideal for those seeking a comfortable residence with room to grow and entertain. Act now to seize this valuable opportunity. (id:26049)
8 Grayson Road
Ajax, Ontario
YAHOO!!! Opportunity knocks!!! PRICED TO SELL TODAY!! 8 Grayson Road is THE IDEAL location to build your dream home. One of only two original homes remaining on the dead end street, steps from Terry Fox Public School and park. Original family built this bungalow in 1954 and 8 Grayson Road is ready for you to turn it into a butterfly. Zoned R1 B, the 75' wide and 200' deep lot can support a primary residence and a second accessory apartment separate from the main residence* municipal water; *2024: new water heater (owned) rear roof and garage were reshingled * Fuses converted to circuit breakers - ESA approved in 2010; Sewer lines available to the street (required connection)* SOLD AS IS; Please book your appointment to walk the lot. Sold for land value. The interior, including the foundation require substantial work. Appointment to view the interior can be made for serious buyers only. Centrally located minutes from Hwy 401, shopping centres, schools and more. (id:26049)
417 - 1900 Simcoe Street N
Oshawa, Ontario
Excellent Opportunity For Investors, End Users or Young Couples, One Of The Largest Unit Size 367 SqFt, An Ensuite Laundry Provides Absolute Convenience, Each Floor Has A Full Size Hub With Full Size Kitchen For Special Occasions, Rooftop Deck With Amazing Views & Much More,Building Amenities, Meeting Rooms, Gym, Outdoor Lounge & BBQ, Concierge During Ofce Hours, Charging Station, Key Fob Controlled Front Doors, Paid Visitor Parking Or Rent Monthly Thru Condo or Gas Station, Main Floor Features Starbucks, Osmows and a Dominos Pizza. Walking Distance to Ontario Tech University / Durham College. (id:26049)
306 - 1480 Bayly Street
Pickering, Ontario
Welcome To Universal City Condos! Newer Suite. Rare 1+1 Bedroom Unit, Beautiful North facing Balcony! Upgraded Suite. Desirable Layout. This Universal City Condominium is designed with your enjoyment in mind. Its stunning lobby & 24-hour concierge welcome you home each day. No need to go to a resort or spa to completely relax - the premium party room lets you entertain guests, while the outdoor terrace is perfect for relaxation, BBQs, taking a dip in the outdoor pool, soaking up the sun, and unwinding. Near Go Station, Pickering Town-Center And New Durham Live Resort/Casino. (id:26049)
510 - 377 Madison Avenue
Toronto, Ontario
Welcome To This Contemporary Art Deco Of South Hill On Madison Located At The Foot Of Casa Loma, Where Forest Hill Meets The Annex. Luxury Living At South Hill Condos At Casa Loma. Meticulously Maintained, Newly Boutique Condo W/Just 7 Storeys. Spacious Unit W/Well-Proportioned Sizeable Rooms, Modern Kitchen, Integrated Appliances & Updated Baths. Primary Bed W/Full Ensuite. Huge Closets. 24/7 Concierge, Gym, Visitor Parking, Bike Racks. Walk To Dupont TTC, Food Green Space. An Impeccable Place To Call Home, Everything You Need Is Within Walking Distance Making This A True Urban Haven! Teps From The Dupont Station And Mins To Yorkville & Downtown. Two Bedroom With Two Full Bath. Unit Has High Smooth Ceiling And Wood Floors, Great Functional Layout, Open Concept Kitchen With Upgraded Countertop And Backsplash. (id:26049)
37 Fagan Drive
Halton Hills, Ontario
Discover a One-of-a-Kind Home w/Legal In-Law Suite on 2nd floor on a 70' x 110' ravine lot! With a 2000 sq ft addition and custom renovations throughout this home offers 5 beds, 7 baths and much more! Enjoy luxury living in this meticulously designed home, perfect for a large or multi-generational family. Offering ultra high-end finishes. Approximately 4500 sq ft of finished living space + 300 sq ft storage loft and 600 sq ft crawl space for extra storage. Approximately 1200 sq ft 2nd-floor Legal in-law suite features; breathtaking backyard views from a 209 sq ft covered balcony overlooking ravine, Gourmet Kitchen with Stainless Steel appliances, vaulted ceilings, fireplace, primary bedroom with 5 pc ensuite bath, office and 2 pc powder room. Main floor features; kitchen with granite counters, large island and fireplace, wet bar, 2 bathrooms, sauna, 2 walkouts to backyard with composite decking and more! $50 k Steel circular staircase from 2nd floor balcony, concrete walkways. Fully finished basement with 3 pc bath, bedroom and wet bar. Insulated double garage with access to hot water, crawl space and 3 entrances. Generac Generator with auto start-up installed keeps you safe and warm during power interruptions. This is your cottage in the city on a pool-sized lot! Pre-wired for pool and hot tub and electric car charging. Experience this Immaculate home in a highly desirable mature neighbourhood on a premium ravine lot! (id:26049)
4172 Rayfield Court
Mississauga, Ontario
Discover this rarely offered 4+2 bedroom and 5 bath with over 4,000sqft of living space. Home is nestled on a tranquil court. Natural light floods the space thanks to a stunning skylight, creating a warm and inviting atmosphere. The updated kitchen features elegant granite countertops, pot lights & crown Moulding. Set on a desirable corner lot, this property boasts an oasis garden, providing a serene outdoor retreat. Neighbors on only one side, enhancing your privacy. The fully finished basement is a standout feature, offering two separate units: an in-law suite with its own entrance, and a second space for personal use, can easily be converted to 2 apartment units! Low maintence concrete patio, concrete at sides of the home and sprinkler system! Conveniently located within walking distance to a French Immersion Catholic School and nearby parks, this home is ideal for families looking for a perfect blend of comfort and community. Don't miss the opportunity to make this charming property your own! (id:26049)
224 - 9471 Yonge Street
Richmond Hill, Ontario
Welcome to the Prestigious Xpression Condos! This bright and spacious 1+1 unit features 2 full bathrooms and a versatile den with a door and closetperfect as a second bedroom or home office. Enjoy 9-ft ceilings, a modern kitchen with stainless steel appliances, ceramic backsplash, quartz countertops, and sleek laminate flooring throughout. Steps to shops, restaurants, and transit. Incredible amenities include a 24/7 concierge, gym, indoor pool, outdoor terrace with BBQs, party room, guest suites, and more. (id:26049)
250 Gilbert Avenue
Toronto, Ontario
Proudly presenting this well-kept & newly renovated LEGAL DUPLEX. A fantastic opportunity for SAVVY INVESTORS or homeowners looking for extra rental income, offering incredible income potential in the heart of Toronto. Both units feature modern finishes, separate entrances, private laundry, finishes includes: upgraded kitchens, washrooms, laminate floors, separate electrical panels. The BASEMENT features in-law capability: separate entrance, 1 bedroom + Den, 1 bath and a kitchen. Other upgrades: 200 AMP electrical panel, Furnace & A/C were replaced in 2021, Roof was replaced in 2023, Hot water tanked is owned, Duct smoke detector that is attached to the furnace, soundproof insulation between floors. This property comes with a double car detached garage + one drive way parking spot. Garden Suite research was conducted and is possible. Steps to Transit, Schools and all other amenities. (id:26049)
281 South Park Road
Markham, Ontario
Priced To Sell!!! Contemporary 3 Bedrooms Townhome With A Private 450Sf Roof Top. 9 Ft Ceiling on Main Floor With Lots Of Natural Sunlight. Laminated Flooring Throughout. Master With 4 Pcs Ensuite. 3 Parking Spots: Attached Garage With Direct Access To Property. Drive Way Can Park 2nd Car. 3rd Parking At Condo Underground. Comes With A Locker For Extra Storage. Condo Fee Included Snow Removal, Landscaping & Condo Amenities (Gym, Swimming Pool, Party Room, Game Room, Media Room). Public Transit At Door Steps. Walk To Hwy 7, Banks, Restaurants And Many Retailers. Easy Access To 407, 404 And Yonge St. Top Rank Schools: St. Robert Catholic & Thornlea SS. (id:26049)
3 Creekview Avenue
Richmond Hill, Ontario
In the HEART of Richmond Hill within the most Coveted Mill Pond lies a beautiful, traditional Chiavatti Built Family Home. Crafted with traditional European style, this large 4+1 bedroom has it all! Within discover the custom plaster ceilings, quality red oak strip flooring. Open concept too noisy? Here you will find a traditional home with a separate formal living room, dining room, Family room, an office and an eat in kitchen on the main floor. Up the solid oak staircase 4 Massive bedrooms await. With a master large enough to support a huge sitting or additional work area.. not to mention the makings of a divine spa like bathroom. The other bedrooms are large enough for 2or 3... Space galore. And that doesn't even include a fully finished basement with another bedroom or study. Family fun time? Height and space for a pool table, , ping pong and a foosball table!! The original owners have just provided you with a brand new kitchen w/high end appliances, quartz countertops and undermount lighting and a Walk out to the newly furbished deck.New tile flooring, a new laundry room with EV charger and some bathroom improvements round out the package. Creekview boasts an OUTSTANDING central location right in the hub of every possible amenity; from the MacKenzie Health Centre, Schools, Shopping and more.... many within a short walking distance. Please See the specialized attachments which provide more information. ***SELLERS WILL HAPPILY REVIEW ALL OFFERS*** (id:26049)
406 - 30 Roehampton Avenue
Toronto, Ontario
Discover sophisticated urban living in this premium 1-bedroom sanctuary crafted by the renowned Minto Group. This thoughtfully designed 522 sq.ft haven combines elegance with functionality at one of Toronto's most coveted locations. Step inside to find soaring 9' ceilings and dramatic floor-to-ceiling windows that flood the space with natural light. Your expansive private balcony overlooks a serene courtyard garden--a peaceful retreat from the city's energy, perfectly positioned away from street noise. The designer kitchen showcases premium stainless steel appliances, luxurious stone countertops, and a convenient breakfast bar--all within an open-concept layout ideal for both everyday living and sophisticated entertaining. Rich laminate flooring flows throughout, complementing the contemporary aesthetic. This exceptional unit boasts rare and valuable features, including a private storage locker conveniently located on the same floor, a dedicated in-suite laundry room, and a full-sized 4-piece bathroom. Located steps from the TTC, you'll enjoy immediate access to the best of Toronto living: cinemas, gourmet dining, boutique shopping, and grocery stores all at your doorstep. The building's resort-style amenities elevate everyday living with: State-of-the-art fitness center with dedicated spin, yoga, and Pilates studios, Rejuvenating sauna, Secure bicycle storage, Welcoming guest suites, Lush courtyard featuring community garden spaces, Attentive 24/7 concierge service, Premium outdoor entertaining areas with grilling stations and terraces, Sophisticated party and resident lounges, and Productive co-working spaces. Experience the perfect blend of luxury, convenience, and urban vibrancy in this exceptional Minto property. (id:26049)
3408 - 77 Harbour Square
Toronto, Ontario
https://youtu.be/UJf4STu8Qycsi=WBdkPVWEkMUeMmZM. Prepare to be captivated by this extraordinary redesigned suite , a masterfully renovated marvel that stands as a testament to unmatched craftsmanship and unique design. Exceptionally and Conveniently located, this Suite offers approximately 1,900 sq. ft of pure luxury, Coast-feeling experience complemented by a breathtaking view of both Central Island and CN Tower that redefines elegance, style and of course calmness! As you step inside, be greeted by pure vibe of comfort and coziness , with the floor reaching 9 feet!. The interior is adorned with exquisite details, including custom Cabinets, walnut walls, walnut hardwood, Italian tiles flooring, magical ambiance and such more which adds an extra layer of sophistication! Working from home? Enjoy the spacious view of the Lake and Central Island along the airplanes landing in the Billy Bishop Airport! The master bedroom is an absolute comforting , calming and highly convenient room to be in! A walk-in closet in the master bedroom and Laundry room inside offers you an extreme convenience. In order to leave all daily stresses behind, You just need to enjoy the steam Sauna in the masters bathroom to be released and relax from commotion outside! The chef-inspired kitchen is a culinary masterpiece, equipped with quality cabinets, high-end appliances, and granite countertops. Natural light floods the space through Nine large window walls illuminating the heart of the home.Step into your private paradise with a resort-style balconies with star-like floor lighting helping you to rich the maximum amount of calming and pleasant! If you are tired of driving in downtown, no worries, there is a free shuttle available to Eaten Centre, Dundas subway every 30 min! This unit is not just a residence; it's a lifestyle, an experience, and a testament to unparalleled luxury. There are so much more to see!Welcome to your dream home! (id:26049)
261 - 4975 Southampton Drive
Mississauga, Ontario
This End Unit Townhome Is Elegant, Warm And Welcoming. Live Like A Semi-Detach In The Heart Of Churchill Meadows. Ready For Your Family With 3 Spacious Bedrooms And 3 Bathrooms, Well Designed Open Concept Layout To Provide Comfort And Tranquility. Ample Closet Space. Updated Premium Laminate Floor On 2nd Floor (2022) & Large South Facing Windows With California Shutters Throughout. Expansive Living-Dining Room Enjoys Walk-Out Balcony Access. State Of The Art Kitchen, Featuring Abundant Natural Light, Central Island Provides Additional Workspace And Doubles As A Casual Dining Area, Perfect For Entertaining Guests Or Enjoying A quick Breakfast Before Starting your Day, Floor-To-Ceiling Cabinets (2023), Stainless Steel Appliances. Generous Primary Bedroom Features Large Walk-In Closet And 3 Pc Ensuite Bathroom With Seamless Glass Shower. Laundry Room On Second Floor. Bright Neutral Décor Creates An Airy Ambiance. Maintenance Fee Include Snow Removal, Deck Repair, Roof Maintenance, Water. Located In One Of The Most Sought-After Neighbourhoods With Highly Rated School Catchments, Including Erin Centre Middle School, Stephen Lewis, St Joan of Arc & St Francis Xavier Secondary School. Close Proximity To Ridgeway Plaza, Parks, Shopping, Community Centre, Credit Valley Hospital, GO Transit, Highways 403/407 & Public Transit. A Perfect Neighbourhood For The Whole Family. (id:26049)
853 Tenth Street
Mississauga, Ontario
Welcome to your Modern Oasis in the Heart of Lakeview! This exquisite semi-detached home blends contemporary elegance with thoughtful design, offering the perfect mix of luxury and comfort. Enjoy the rare advantage of a spacious double-car garage! Nestled in the sought-after Lakeview community, this custom-built gem is ideal for modern families. Situated on a child-friendly cul-de-sac within an excellent school district, it offers convenient access to the QEW, a short nature trail to Cawthra Park, and just a 20-minute drive to downtown Toronto. The inviting main floor features a Dream Kitchen with top-of-the-line JennAir appliances and a spacious pantry, perfect for both cozy family meals and lively gatherings. Upstairs, you'll find three bedrooms, each with its own private ensuite for ultimate privacy and comfort. The luxurious primary suite on the top level offers a private balcony- a serene outdoor haven. With a walk-in custom closet, and a spa-like ensuite featuring a soaking tub, rain shower, and dual vanities , relaxation is guaranteed. The partially finished basement provides a unique opportunity to customize the space to your needs. With a private entrance , walk-up, and rough-in plumbing, it is perfect for an in-law suite, home office , gym or a potential income suite, the possibilities are endless. Welcome home! **Taxes to be assessed** (id:26049)
855 Tenth Street
Mississauga, Ontario
Luxury Living in Lakeview - A Modern Masterpiece! Welcome to this stunning custom-built semi-detached home , where sophisticated design meets everyday comfort in the heart of highly sought-after Lakeview! With a rare double-car garage and an impeccable layout , this home is designed for modern living at its finest. Nestled on a quiet cul-de-sac in an excellent school district, this home offers seamless access to the QEW , a short stroll to Cawthra Park, and is just 20 minutes from downtown Toronto- the perfect blend of tranquility and convenience. Step inside to an open-concept main floor that exudes elegance and functionality. The chef-inspired kitchen is a true showstopper, featuring top-of-the-line JennAir appliances, a spacious pantry, and a sleek, modern design- ideal for gourmet cooking, casual family meals, and a lively gathering. On the second level, you'll find three spacious bedrooms, each with its own private ensuite , ensuring ultimate privacy and comfort for family and guests alike. The luxurious primary suite takes over the top floor, offering a private balcony, a custom walk-in closet, and a spa-like ensuite, complete with a soaking tub , rain shower, and dual vanities- your personal retreat awaits! The partially finished basement unlocks endless potential, featuring a separate entrance , walk up access, and rough in plumbing- ideal for an inlaw suite , home office , abd gym , or income generating rental .This exceptional home offers style, space and versatility in a wonderful neighborhood. Don't miss this rare opportunity! ** Taxes to be assessed (id:26049)
1001 - 14 David Eyer Road
Richmond Hill, Ontario
Welcome to an exquisite contemporary residence. Perfectly positioned at Bayview and Elgin Mills, this sophisticated corner stacked townhome epitomizes modern elegance and urban convenience. Spanning 1,356 sq. ft., its open-concept design offers an expansive and refined living space, illuminated by breathtaking floor-to-ceiling windows that bathe the interiors in natural light. Enjoy effortless access to top-rated schools, premier shopping, major highways, and the GO station. Luxurious finishes throughout elevate the experience. Parking and locker included. See the attached schedule for details. (id:26049)
12 Woodhaven Crescent
Richmond Hill, Ontario
Stunning Detached Home in a Peaceful Richmond Hill CommunityWelcome to 12 Woodhaven Crescent, a beautifully designed detached home nestled in a quiet and family-friendly neighborhood of Richmond Hill. This elegant residence boasts a spacious and functional layout with three bedrooms plus a potential fourth bedroom on the second floor, ideal for growing families, guests, or a home office.Elegant Design & Open Concept LivingStep into the grand foyer with soaring 16-foot ceilings, setting the tone for the bright and airy main floor. Gorgeous hardwood flooring spans both the main and second levels, enhancing the warmth and sophistication of this home.Modern Kitchen & Seamless Indoor-Outdoor LivingThe modern kitchen and breakfast area flow effortlessly into the backyard, offering the perfect setting for entertaining or unwinding in your low-maintenance, fenced backyard with flagstone patio.Fully Finished Walk-Up Basement with Private Entrance.A separate walk-up entrance leads to a beautifully finished basement suite featuring a kitchenette, full bathroom, and spacious living area, perfect for extended family.Ample Parking & Convenience* No sidewalk. Garage fits two medium-sized cars, plus four additional driveway spaces* Main floor laundry room for added convenience* Three full bathrooms plus a powder room on the main floorTranquil & Family-Friendly LocationSituated on a peaceful crescent, this home offers the perfect blend of serenity and convenience. Enjoy being just minutes away from top-rated schools, lush parks, shopping, dining, and recreational facilities.Perfect for Commuters Quick access to Highways 404 and 407, and nearby GO stations provide seamless travel to Toronto and beyond.Your Dream Home Awaits! Dont miss this rare opportunity to own a stunning home in one of Richmond Hills most desirable neighborhoods. Schedule your private viewing today. (id:26049)
23 Iona Crescent
Vaughan, Ontario
Beautifully Crafted Home in a Highly Desirable Neighbourhood! Professionally landscaped with an interlock driveway and walkway, featuring stone steps leading to the front door. The grand foyer showcases a curved staircase with striking wrought iron pickets. The thoughtfully designed kitchen includes granite countertops, a centre island with a built-in wine rack, elegant maple wood cabinetry, a canopy hood, built-in pantry, and garden doors opening to the patio, renovated bathrooms, and detailed crown mouldings complete this exceptional home. The Basement includes a bedroom with a separate kitchen, and washroom ideal for extended family living! (id:26049)
89 Victoria Street
Aurora, Ontario
Attention investors, first time buyers, business owners, developers! Welcome to this cozy turnkey 2 bed 2 bath home in the desirable and sought after Downtown Aurora! Property can also be zoned for a professional office or daycare. Steps to shopping, GO station, town park, and the new 32,000 sq ft cultural facility, outdoor public square with Amphitheatre. Metal roof with lifetime warranty, furnace, A/C & HWT owned (2020), windows & blinds (2021). Upgraded electrical and plumbing (2022), new kitchen with vaulted ceiling. (id:26049)
42 Lady Fenyrose Avenue
Vaughan, Ontario
Stunning Luxury Home By Fernbrook Homes Nested in The Heard of Upper Thornhill Estate on A Premium Lot. This Magnificent 5 - Bedroom Home Offers Elegance And Sophistication At Every Turn! Surrounded By Scenic Nature Trail And Parks. This Estate Boasts Extended Ceilings Heights Throughout: 10 Ft.on The Main Floor, And 9Ft. on The Second and Basement Floors. Exquisitely Upgraded With Custom Solid WoodFront Door, Gorgeous Tile And Engineered Hand Scraped Hardwood Floors, Crown Mouldings, And Pot lights. Gourmet Custom Kitchen Features Granite Countertops, Designer Backsplash, Large Island, Gas Fireplace with Upgraded Mantel. Main Floor Office with French Doors Perfect for Work - From - Home! Luxurious Bathrooms With Custom Cabinets, Granite and Quartz Countertops, Separate Entrance toThe Basement for Future Potential! A Perfect Blend of Sophistication and Functionality in Coveted Upper Thornhill Estate. Don't Miss Out On This Dream Home. (id:26049)
2803 - 77 Mutual Street
Toronto, Ontario
Very Well Kept & Excellent 1-Bedroom Max Condo Unit Right In The Heart Of Downtown Toronto With Amazing Unabstracted City View. Open Concept Layout With Access To Private Balcony. Steps Away From Dundas Square, Eaton Centre, Toronto Metropolitan University, Queen/ Dundas Subway. George Brown College, University ofToronto, St. Michaels Hospital, and much more. Amenities Including Party Room, Yoga Studio, Fitness Center, Business Lounge, Study Lounge, Tv & Fireplace Lounge, Outdoor Terrace, And Underground Visitor Parking. (id:26049)
1706 - 250 Queens Quay W
Toronto, Ontario
Fully furnished large condo apartment with two bedrooms plus Den and one washroom in the heart of downtown Torontos waterfront. Steps from lake, and views of the lake, CN Tower and city. Large eat-in kitchen with stainless steel appliances, newer flooring, and a customised utility den that can be used either as office or as a small third bedroom. The unit comes with in-suite laundry and a locker. Location is unbeatable that is very close to Scotia Bank Arena, Rogers Centre, TTC, boardwalk, restaurants, coffee shops, supermarkets, doctors clinics, pharmacy, entertainment district, offices and Gardiner Expressway. Direct view of sunrise every morning with loads of natural light throughout the day. The shared terrace on the 20th floor offers unparalleled views of lake, island airport, city and CN tower, with facilities for BBQ and to just relax. There is no parking but can be leased from other owners or from Radisson across the street.LIVE ON THE LAKE WITH BEAUTIFUL CITY VIEW (id:26049)
1306 - 225 Sackville Street
Toronto, Ontario
A must-see! This modern 1+Den condo offers a breathtaking unobstructed city skyline view from every window and the spacious open balcony! Featuring 2 full washrooms, parking, locker, and inclusive heat and water, this move-in-ready unit boasts impressive 9ft ceilings, freshly painted, high-quality engineered flooring, and a recently updated quartz kitchen countertop. The versatile den can serve as a bedroom, while the balcony is perfect for entertaining with stunning west-facing City views! Prestigious Daniels "Paintbox" Condo, residents enjoy 24-hour concierge service, a state-of-the-art gym, a theatre, a business lounge with Wi-Fi, and an outdoor terrace with a barbecue deck. Steps from Ryerson University, the Eaton Centre, Yonge-Dundas Square, top dining, shopping, and banking, this prime location also offers easy access to parks,(dog park), the Pam McConnell Aquatic Centre, Freshco, and Tim Hortons. Commuters will appreciate the proximity to shopping, public transit, DVP and the Gardiner Expressway. (id:26049)
Ph05 - 100 Dalhousie Street
Toronto, Ontario
Welcome to Social Condo by Pemberton Group! This luxurious penthouse at Dundas & Church on 52nd floor offers breathtaking lake and city views in the heart of Toronto. Featuring a bright exposure, an open layout, and sleek laminate flooring throughout, this stunning unit is designed for modern living. The contemporary kitchen boasts built-in stainless steel appliances, quartz countertops, and a stylish backsplash. Residents enjoy 14,000 sq. ft. of premium indoor and outdoor amenities, including a fitness center, yoga room, steam room, sauna, party room, barbecues, and more! Located steps from public transit, boutique shops, restaurants, universities, and cinemas. (id:26049)
3001 - 55 Bremner Boulevard
Toronto, Ontario
Welcome To The Prestigious Residences Of Maple Leaf Square Your Opportunity To Live At The Center Of It All! This Fabulous Corner Unit Features Floor-To-Ceiling Windows Spanning The Entire Space, 9-Foot Ceilings, And A Modern Kitchen With A Center Island And Granite Countertops. The Unit Offers 2 Bedrooms + Den, 2 Full Bathrooms, And A Huge Balcony With Lake Views. Enjoy Direct Access To Scotiabank Arena, Maple Leaf Square, And Union Station, As Well As Convenient Shopping At Longo's. Everything You Need Is At Your Doorstep! Walk To The Waterfront, Rogers Centre, And The Financial District. Minutes to Billy Bishop Airport. Just Move In And Enjoy! (id:26049)
469 Evans Avenue
Toronto, Ontario
OPPORTUNITY KNOCKS!! This Great Property Features a Rare & OVERSIZED CORNER BUILDING LOT Currently Fronting on Evans Avenue in Highly Desired Toronto's Alderwood Community. Ideal for BUILDERS, DEVELOPERS, INVESTORS & End Users. Currently Zoned RM (U4 x 18) allows for various uses and possibilities. Potential to Severe into 3 or 4 Detached Building Lots, Severe into 2 Lots and Under the Multiplex By-law, construct a fourplex on each lot + a garden suite could also be developed on each lot in addition to the fourplexes. Evans Avenue is designated as a Major Street under the Major Streets By-law, so possible to incorporate a small apartment building with a maximum of 60 units and 6 storey's or townhomes and mixed-use building lots. Various options and possibilities for Buyers to determine their best use, design and value!! Bonus ** Immediate Cashflow Option Featuring a Beautiful Bungalow Home Owned by the Same Family for Over 54 Years, with just over 1340SF, 3 Bedrooms, 2.5 Baths, Open space layout, Full basement, Detached Garage and Beautiful Circular Driveway, the Home is in Pristine Condition & Can Be Easily Rented while working on development plans. Various New Home Build Projects Being Completed in the Area as Pocket Continues to Grow Rapidly with Great Resale Value on New Builds with Smaller Lots Selling for $ 1.8Mil+. All in Prime Neighbourhood with Great Schools, Parks, Shops & Restaurants, Sherway Gardens, Queensway Hospital & More. Commuters Dream with Quick Access to Major Highways QEW, Gardiner, 427, Long Branch Go Station & TTC Stops Right Across the Street. Truly a Great Property with Tons of Opportunity! (id:26049)
469 Evans Avenue
Toronto, Ontario
OPPORTUNITY KNOCKS!! This Great Property Features a Rare & OVERSIZED CORNER BUILDING LOT Currently Fronting on Evans Avenue in Highly Desired Toronto's Alderwood Community. Ideal for BUILDERS, DEVELOPERS, INVESTORS & End Users. Currently Zoned RM (U4 x 18) allows for various uses and possibilities. Potential to Severe into 3 or 4 Detached Building Lots, Severe into 2 Lots and Under the Multiplex By-law, construct a fourplex on each lot + a garden suite could also be developed on each lot in addition to the fourplexes. Evans Avenue is designated as a Major Street under the Major Streets By-law, so possible to incorporate a small apartment building with a maximum of 60 units and 6 storey's or townhomes and mixed-use building lots. Various options and possibilities for Buyers to determine their best use, design and value!! Bonus ** Immediate Cashflow Option Featuring a Beautiful Bungalow Home Owned by the Same Family for Over 54 Years, with just over 1340SF, 3 Bedrooms, 2.5 Baths, Open space layout, Full basement, Detached Garage and Beautiful Circular Driveway, the Home is in Pristine Condition & Can Be Easily Rented while working on development plans. Various New Home Build Projects Being Completed in the Area as Pocket Continues to Grow Rapidly with Great Resale Value on New Builds with Smaller Lots Selling for $ 1.8Mil+. All in Prime Neighbourhood with Great Schools, Parks, Shops & Restaurants, Sherway Gardens, Queensway Hospital & More. Commuters Dream with Quick Access to Major Highways QEW, Gardiner, 427, Long Branch Go Station & TTC Stops Right Across the Street. Truly a Great Property with Tons of Opportunity! (id:26049)
2981 Weston Road
Toronto, Ontario
OFFERS ANYTIME ! -- TRUE PRIDE OF OWNERSHIP! VERY LARGE FAMILY HOME WITH POTENTIAL LOWER LEVEL SUITE ON AN MASSIVE 50.72x192.72ft LOT! WOW! Maintained and Well Kept BY PROUD OWNERS! Spacious Open Concept Living and Dining Room! LARGE FAMILY SIZED KITCHEN WITH HUGE BREAKFAST AREA AND WALK OUT TO DECK! Incredible Bedroom Sizes! PRIMARY SUITE SO LARGE it can Potentially Accommodate a King Sized Bed and Ensuite Bathroom! Finished Lower Level with Sun filled Above Grade Windows Rec Room, Large Cold Cellar, Spacious Eat in Kitchen and Full Bathroom! EXCELLENT OPPORTUNITY POTENTIAL INCOME FROM THE LOWER LEVEL! Plenty of Parking on the Massive Double Wide Private Driveway! Stunning 50.72x192.72 Lot with Many Pear Trees is Flat at the Rear and Offers The POTENTIAL For a Laneway/Garden Suite, Pool, Addition and More! Outstanding Location Steps to Bus Stop from Your Front Door and is ONE DIRECT BUS ROUTE to WILSON SUBWAY STATION or GO/UP Express Station and Many TTC Routes! Just steps to the Upcoming State of the Art WESTERN NORTH YORK Community Centre Coming Soon at 60 Starview Lane which will feature: an indoor swimming pool and aquatic centre, gymnasium, walking track, fitness centre with studios, flexible multiple purpose rooms, outdoor spaces and licensed child care RIGHT BEHIND YOUR HOME!! Other Nearby Amenities Include Schools, Shopping and Right Across the street are Steps to Access the Gorgeous Humber River Walking / Biking Trails / Ponds and Amazing Green Space / Parkland. A short bus ride to Downsview Park and Sheppard West Subway Station and Finch LRT and Quick Access to the 400 Highway Series! Location, Size, Property and Pride of Ownership....All of the High Demand Attributes of A Toronto Home! Book Your Showing Today! (id:26049)
Ph806 - 250 Manitoba Street
Toronto, Ontario
Experience the perfect blend of history and modern luxury in this one-of-a-kind penthouse loft, formerly the McGuinness Distillers warehouse. Spanning 1,740 sq. ft. of dramatic, open-concept living, this two-storey residence is designed to impress with its expansive layout, abundant natural light, and breathtaking city skyline & water views. Thoughtfully crafted for both sophistication and functionality, this home features three spacious bedrooms + a versatile den. Two elegantly designed bathrooms and three private balconies (approx.. 129 sq. ft.) for seamless indoor-outdoor living. The modern custom kitchen is a chef's dream, equipped with premium Thermador appliances, a gas cooktop, and sleek finishes that complement the rich oak plank hardwood floors. New floor-to-ceiling windows flood the space with natural light, enhancing its airy and inviting ambiance. The luxurious primary retreat to unwind in, complete with a spa-inspired five-piece en-suite, an expansive walk-in closet, and a private balcony, the perfect sanctuary after a long day. Premium features & amenities: 1) Gas hookup on the balcony for effortless outdoor grilling, 2) Dedicated 2 parking spaces & one storage locker, 3) Rooftop BBQ area & stylish party room for entertaining. Unbeatable location minutes from transit, major highways, shopping, and top-tier amenities. Please refer to the features & finishes list. This rare penthouse offering won't last! (id:26049)
Ph20 - 5233 Dundas Street W
Toronto, Ontario
Rare opportunity to acquire this gorgeous penthouse offering clear views, 10 ft ceilings and private terrace. Exceptional features include huge great room, 2 king size bedrooms w/own washrooms, smooth ceilings. Spacious eat-in kitchen has 42" uppers, large pantry, tons of storage space. Entire suite has just been professionally painted, all new light fixtures & toilets. Fantastic location steps to subway, Go & buses, groceries, retail. Minutes to QEW, 401, 427, airport. Five star building amenities. 1 premium parking spot & 1 storage locker included. A must see! (id:26049)
Lot 15e Phase E, Sutton W
Georgina, Ontario
ASSIGNMENT SALE!!! Discover The Simcoe 2 Elev. A, a stunning 3-bedroom, 2-3-bathroom single-family home with 1,705 sq. ft. of living space in the prestigious Cedar Ridge - Phase C community in Georgina. This detached, brand-new home is loaded with upgrades, including an elegant electric fireplace, upgraded lighting throughout, oak stairs, and a garage door opener. The open-concept design offers a seamless flow between the living, dining, and kitchen areas, perfect for family living and entertaining. High-end finishes, premium flooring, and quality cabinetry make this home a true standout. Located in a desirable area with easy access to parks, schools, and amenities, this home offers comfort and convenience. Don't miss out on this incredible opportunity! Closing Btw March-May 2025 (id:26049)
118 Shepton Way
Toronto, Ontario
Don't miss out on this almost perfect house in a high-demand and desired area. ***Lucky house#118***. Professional Feng Shui Certification. This house has all your needs. 4+3 Bedrooms, 2 kitchens, 7 Full bathrooms, 2 laundry rooms (Main+Bsmt), and 2 Car Garage+3 Driveway parking spaces are perfect for a big family or investment for a handsome rental income. It is in a Quiet neighborhood. $$$ on the renovations and upgrades of the interior and exterior have been done by the current owners. New semi-ensuite washroom on 2nd Floor, New bathroom sink cabinet, toilet & Mirror on the main floor, Freshly painted the main & 2nd floor Walls, Freshly painted doors. New window casings, New baseboards, new pot lights on the main floor, new ceiling lights, and new flat ceilings on the main floor. Quartz and Granite kitchen and bathroom countertops. Hardwood floors throughout, Rare to find a full bathroom with a shower room on the main floor which is very ideal for a big family or with older family members. Upgraded big master bedroom ensuite washroom W/heated floor(2021). A great layout with no wasted spaces in this house, it is a very functional and practical house. A glass porch Enclosed, Upgraded Double entrance door. Lots of big windows in the house for brightness, and a big walk-in closet with organizers. A permitted storage house and a garden shed in the backyard. Stone interlocks are paved from the front to the backyard(2023). Finished walk-up basement with a separate entrance. A big window brightens the stairwell to the 2nd floor(2022). The Basement windows are upgraded and enlarged (2022). Beautiful Cherry Tree in the backyard. Newer insulation cotton. Closed to all amenities: Pacific Mall, T & T Chinese Supermarket, Restaurants, L'Amoreaux Tennis Center and Parks, L'Anoreaux Community Recreation Centre, Kennedy P.S and Ward Catholic SS. Hwy 401. Milliken Go Train Station. (id:26049)
2505 - 50 Ordnance Street
Toronto, Ontario
Welcome to the Playground Condos! In the heart of the city - Liberty Village and King West at your doorstep. The amenities in this building are top notch! State of the art fitness centre including a sauna and steam room, residents lounge, party room, kids lounge, home theatre,rooftop Olympic sized pool with unbeatable views, rooftop lounge and BBQ area - the list goes on!Unit 2505 has one of the best 1 bdrm layouts - corner unit with 2 separate terraces unobstructed views! Modern kitchen with built in appliances, large bedroom with private terrace and beautiful views.1 parking space included. **EXTRAS** B/I Fridge, Stove, Dishwasher, B/I Microwave, Washer and Dryer (id:26049)
129 - 9519 Keele Street S
Vaughan, Ontario
Welcome to The Amalfi! This Stunning Open-Concept Condo in the Heart of Maple features 1+1 Bedrooms, 2 Bathrooms, Soaring 9 ft ceilings, and an Ensuite Washer/Dryer with a Convenient Laundry Sink. Enjoy a Spacious Kitchen with an L-Shaped Island, and a Bright Living/Dining area that Walks out to a Private Patio.Resort-Style Amenities Include an Indoor Pool, Sauna, Gym, Party Room, Bocce Courts, a Beautifully Landscaped Courtyard, BBQ Areas, Security System, and Ample Visitor Parking.Prime Location just Minutes from Public Transit, GO Station, Hwy 400, Grocery Stores, Banks, and the Hospital.A Must-See Opportunity! (id:26049)
911 - 308 Jarvis Street
Toronto, Ontario
Welcome to JAC Condos, a brand-new residence in downtown Toronto. This spacious 2-bedroom + den unit features an open-concept kitchen, living, and dining area, perfect for modern living. The sleek kitchen boasts integrated appliances, quartz countertops, and contemporary cabinetry. The primary bedroom offers ample closet space, while the second bedroom and den provide versatility. A private balcony completes this stunning home.Located at 308 Jarvis St, this condo is steps from Toronto Metropolitan University, U of T, and George Brown College, with easy access to Eaton Centre, Yonge-Dundas Square, and the Financial District. The College and Dundas TTC Stations are nearby for seamless transit.Residents enjoy top-tier amenities, including a fitness center, co-working spaces, a rooftop terrace, and 24-hour concierge service. Whether you're a first-time buyer or investor, this condo offers luxury and convenience (id:26049)
2 - 3071 Cawthra Road
Mississauga, Ontario
Luxury One Bedroom Executive Town Home Conveniently Located In Cawthra And Dundas Neighbourhood. Built With Quality Materials And Fine Craftmanship. This Home Features: Hardwood Flooring And Ceramic Throughout, Gournet Kitchen And W/ Premium Stainless Steel Appliances, Walkout Balcony From Kitchen And Breakfast Area. Spacious Primary Bedroom With Large Closet And Large Windows. Steps To All Amenities, Transportation, Shops And Highways. Hot Water Tank & Furnace Are Both Owned. **EXTRAS** All Electrical Fixtures, Window Coverings, Premium Appliances; Stainless Steel Fridge, Stove, Washer, Dryer, Dishwasher, Hood Range And Microwave. Pot Lights Throughout. (id:26049)

