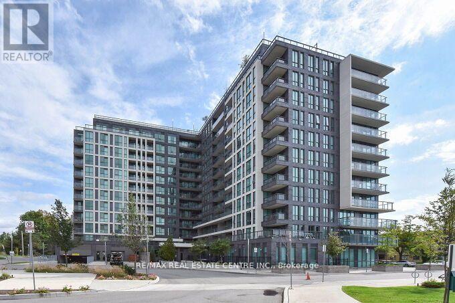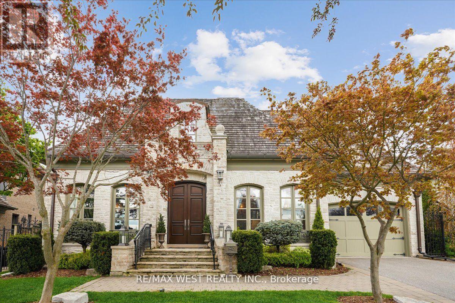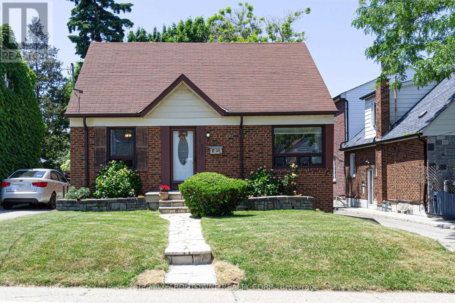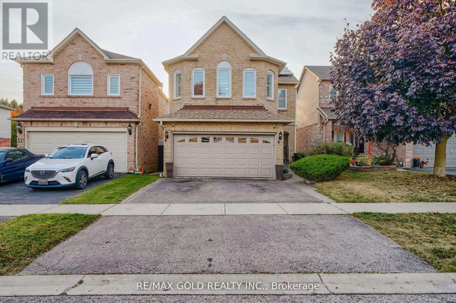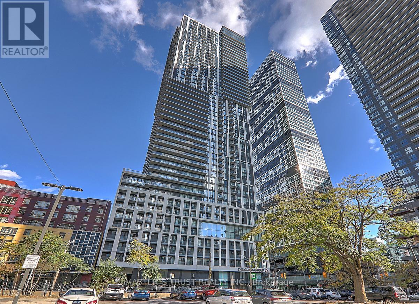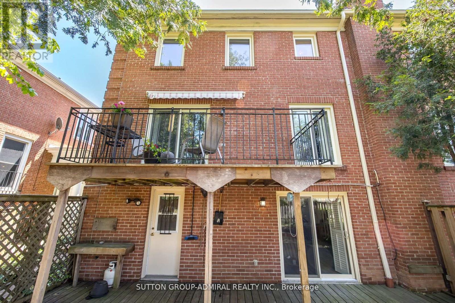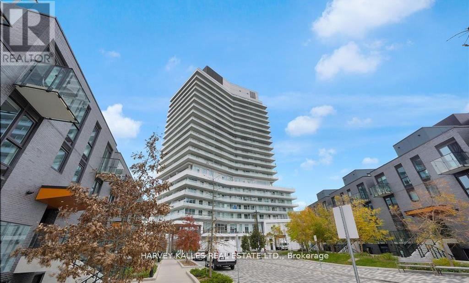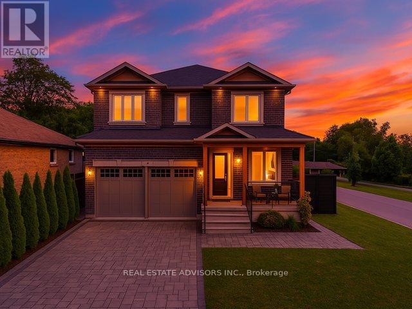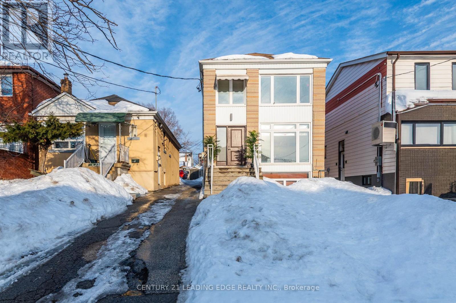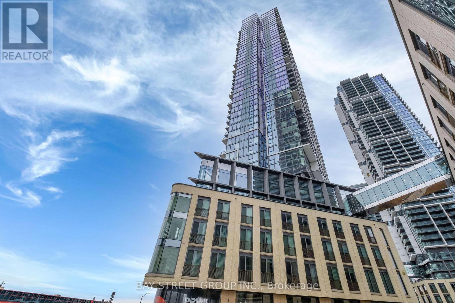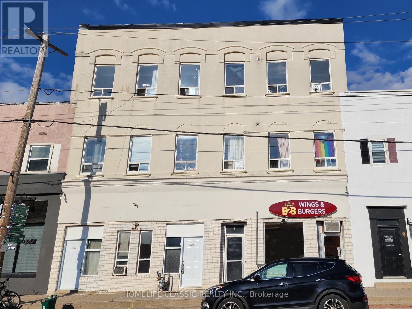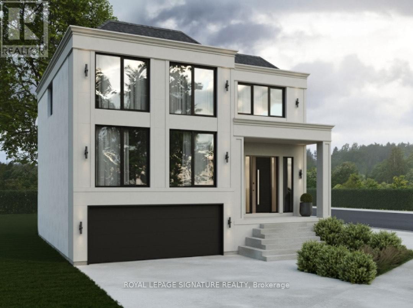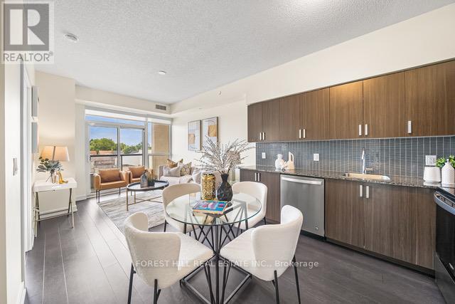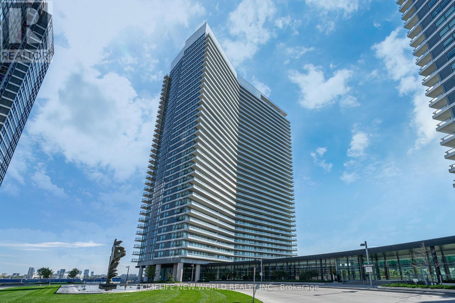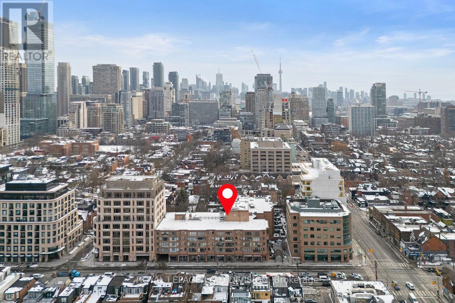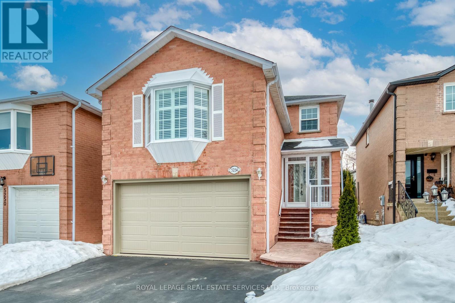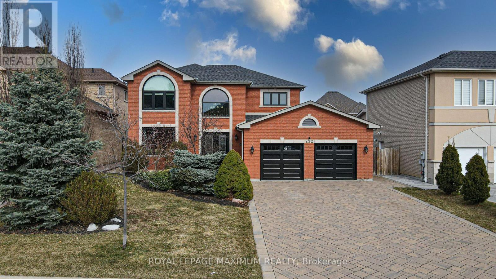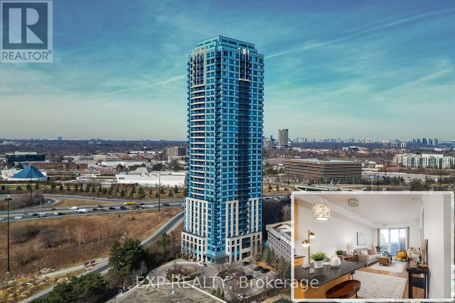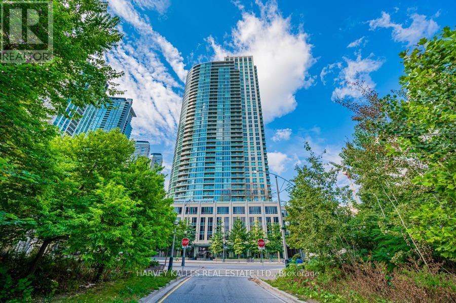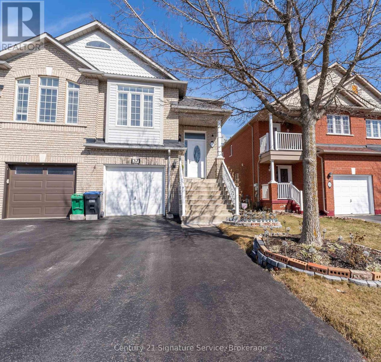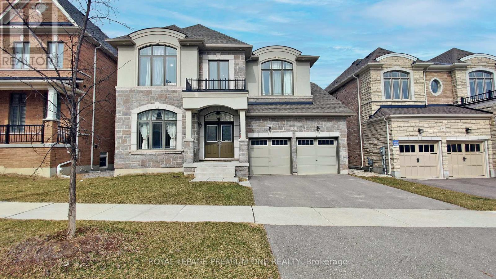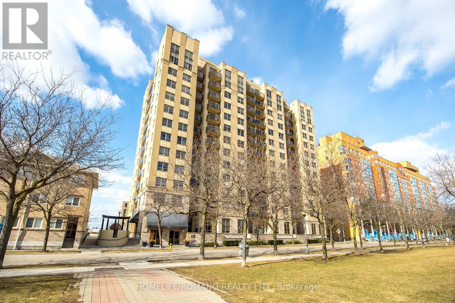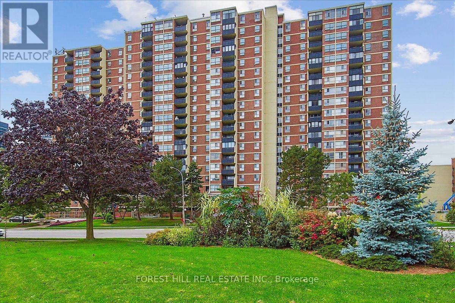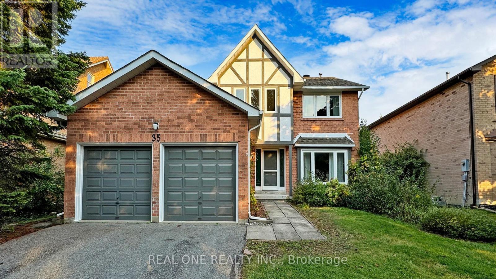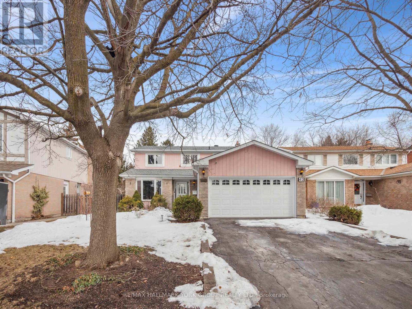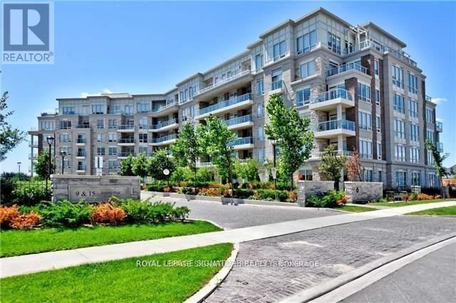1116 - 80 Esther Lorrie Drive
Toronto, Ontario
Welcome To Your Perfect First Home Or Investment Opportunity At Unit 1116, 80 Esther Lorrie Drive! This Cozy One-Bedroom Condo Is Everything You Need To Start Building Your Future. Imagine Waking Up In A Modern Space Designed With Comfort And Functionality In Mind. Step Out Onto Your Private Balcony And Enjoy Stunning Views That Make You Feel On Top Of The World. Whether You're A First-Time Buyer Looking For A Place To Call Home Or An Investor Seeking A Property In A High-Demand Area, This Unit Checks All The Boxes. The Building Offers Incredible Amenities, Including An Indoor Pool For Year-Round Relaxation, A Fully Equipped Gym, Guest Suites For Visiting Family And Friends, And A Rooftop Barbecue Area And Garden Perfect For Summer Gatherings Or Unwinding After A Long Day. Located In A Fantastic Neighborhood, You'll Have Easy Access To Public Transit, Major Highways, Shopping, Dining, And Parks. This Is Your Chance To Own A Slice Of Toronto's Vibrant Lifestyle In A Building That Offers It All. Don't Wait Opportunities Like This Don't Come Often. Make Your Move Today And Start Creating The Future You've Been Dreaming Of! (id:26049)
56 Ravenscrest Drive
Toronto, Ontario
Classic Style, Elegance And Opulence Await @ 56 Ravenscrest Drive. Nestled On A Huge 50 X 217 Foot Private Ravine Lot In The Prestigious Princess-Rosethorn Community In Desirable Etobicoke, This Custom-built 5,164 Sq Ft (Above Grade) 4 + 1 Bdrm, 6 Bath Detached 2 Storey Home Is Fully Loaded From Top To Bottom With Exquisite Top-Quality Details And Finishes. From The Cavernous Great Room Perfect For Relaxing With Family Infront Of The Cozy Fireplace And With Quick Access To The Backyard Oasis Complete W/"Michael Phelps" Swim-Spa And Fully Covered Patio W/Built-in Speakers And BBQ Area, To The Open Concept European-Style Chef's Kitchen W/ Large Eat-In Breakfast Area; To The Upper Floor Where All Bedrooms Have Their Own Ensuite Baths, Down To The Fully-Finished 2,747 Sq Ft. Rec Room Featuring A Games Room, Theater Room, Gym, And 5th Bdrm, This Showpiece Has It All. Seconds To All Major Amenities, This Is Truly A One-Of-A-Kind Opportunity. Steps To Top-Rated Schools, Parks, Trails, Hwys, Shopping, Restaurants +++. *See Attached List Of Features/Upgrades/Inclusions* (id:26049)
301 - 3600 Highway 7
Vaughan, Ontario
In the vibrant city of Vaughan, a new chapter awaited those daring enough to take the plunge into homeownership. For first-time buyers, the search for the perfect condo was less of a task and more of a thrilling adventure. Top on their checklist were three essential elements:affordability, location, and, of course, those coveted soaring 10-foot ceilings.Nestled at 3600 Highway 7 was an inviting gemSuite 301. As you stepped into this sun-kissed one-bedroom haven, the warmth of natural light enveloped you, illuminating an open-concept living space that felt like a breath of fresh air. Each corner invited you to imagine evenings spent with loved ones, laughter echoing against the spacious walls.The heart of the home, the kitchen, became a canvas for culinary creativity. With full-sized appliances gleaming under the bright overhead lights and elegant stone countertops waiting to be adorned with fresh ingredients, it was the perfect place to unleash your inner chef. Dinner parties here would be legendary, filled with the aromas of delightful dishes that made friends and family feel at home.As the day wound down, the bathroom awaited with its soothing sanctuary a large soaking tubinviting you to shed the days stresses, steam rising in the air like a gentle embrace.Meanwhile, the bedroom, spacious and accommodating, boasted wall-to-wall closets to house your treasures, ensuring you had all the room needed to settle into your new life.Central to every convenience, Centro Square stood as a beacon of urban living. Just steps away was the Vaughan Met, effortlessly connecting you to downtown via the bustling Line 1, whileHighway 400 and 407 lay tantalizingly close, opening up the world for weekend escapes. For those with a passion for fitness, Suite 301 exceeded expectations, featuring a private gym andpool just for residents, along with Goodlife Fitness conveniently across the street a fitness fanatic's dream come true. (id:26049)
30 Wolcott Avenue
Toronto, Ontario
Quiet and yet very convenient location! Neighbourhood with many new homes getting built in the area. Walk to TTC, Warden Subway Station and Danforth. 1074 sqft above grade detached home with good size principal rooms and backyard that lots of city homes can only dream of! TRANE air-condition 2019, dishwasher 2022, fridge 6 months old. Close To School, Shopping, Beaches and Comm. Centre. 20 Minutes To Downtown. Separate entrance to the basement with potential to make a great nanny suite. (id:26049)
59 Knotty Pine Drive
Whitby, Ontario
Welcome to this beautiful *Ravine lot* 4 bedroom house In A Prestigious Neighborhood Of Williamsburg. Separate family and living areas on main floor. Closed concept kitchen offers Stainless steel appliances, breakfast area & walkout to deck. Oak staircase, Wide hallway on 2nd floor. Carpet free house with hardwood floors on 2nd level. Solar panels installed on roof worth $84,000. Finished Walkout basement with 1 bedroom, washroom and a kitchen. AC 3yrs appox, Furnace 2yrs approx., Pot lights (2024), Roof 8yrs appox. Deck 3yrs approx. Great locations, Close To All Amenities, Highly rated Schools, Hwy 412, Hwy 407, Conservation area, Ravine, Parks, Transit, Shopping & More. ** This is a linked property.** (id:26049)
3809 - 1 Yorkville Avenue E
Toronto, Ontario
Elevate your Lifestyle At no. 1 Yorkville! This stunning 1 Bed + Den condo perched on the 38rd floor, features an open-concept layout with 9-ft ceilings, floor-to-ceiling windows, and a private balcony showcasing breathtaking, unobstructed city views. The gourmet kitchen boasts high-end integrated appliances and sleek quartz counter tops, The spacious den is completed with a door, closet, and windows - perfect for use as a 2nd bedroom, home office, or guest space. Residents can indulge in world-class amenities, including a spa, outdoor pool, hot tub, hot & cold plunge pools, aqua massage, zen garden, cross fitness studio, gym, rooftop terrace entertainment areas with BBQ's, party room, rec & games room. Located steps from high-end boutiques, Michelin-starred restaurants, the Yonge & Bloor subway lines, PATH, University of Toronto, and so much more, this is your chance to live in the heart of it all. Act now - make No. 1 Yorkville your next home! (id:26049)
1223 - 251 Jarvis Street
Toronto, Ontario
Larger size 1-bedroom at 492 SqFt with lowest per SqFt pricing! This bright and stylish unit features south-facing views that flood the space with natural light. Designed for modern living, the suite boasts sleek built-in appliances, beautiful laminate flooring, and a contemporary aesthetic throughout. Enjoy a full suite of exceptional amenities including concierge, rooftop terrace, outdoor pool, party room, gym, billiards, air hockey, and a cozy reading room perfect for work or relaxation. Located in an unbeatable location with a Walk Score of 99 and Transit Score of 100, you're steps away from restaurants, grocery stores, Eaton Centre, TMU, DVP and public transit, everything you need right at your doorstep. Ideal for first-time buyers, investors, or anyone looking to live in the vibrant core of the city! (id:26049)
14 Mallingham Court
Toronto, Ontario
Welcome to this end unit Freehold Townhouse with direct outdoor access to a private fenced in backyard patio perfect for entertainment. Located on a quiet cul-de-sac step from subway station and Bayview Village Mall. This home features approximately 2000 sq. feet of very bright above grade living which includes 3 bedrooms and 3 bathrooms. The ground level Family room walk out to the large patio offers the perfect indoor/outdoor entertaining enjoyment. The deck off the Living room give you the option to have your morning coffee and or BBQ on the same level as the family sized kitchen. The Primary bedroom features a w/closet and a very large and bright 4 pc. ensuite with skylight. Cozy up the gas fireplace in the living and Family rooms on those cool fall and winter days. (id:26049)
1320 Sherwood Mills Boulevard
Mississauga, Ontario
Welcome to 1320 Sherwood Mills Blvd in the high demand East Credit Neighbourhood. This 4 Bedroom Detached home with Newly Renovated and Freshly Painted. This Stunning Home Features a Brand New Kitchen with Sleek Quartz Countertops, Stylish backsplash and Modern cabinetry and Brand New Engineered wood Floors, Adding Warmth and Elegance Throughout. All Three Bathrooms have a beautiful Updated offering a modern finishes and fresh elegant feel. The Full Finished Basement adds incredible value, complete with an additional bedroom, a full bathroom, and a spacious recreation room, perfect for Extended Family or Entertainment. Move-In Ready and Designed For Comfort And Style. Close to all amenities, top-rated schools, shopping plaza, place of worship and more. (id:26049)
505 - 4208 Dundas Street W
Toronto, Ontario
Welcome to this large 1bedroom+den (713sqft) condo unit at K2 Lofts at Kingsway by the River. Laminate wood floors throughout, premium stainless steel appliances complimented with tile backsplash and granite counters, kitchen island with granite counter and additional storage space. Living dining room combination with w/o to balcony. Primary bedroom with double closet and 4-piece ensuite bath. The den is a large separate room (could be 2nd bedroom) and 2 piece powder room bath compliment this condo suite. Includes 1 owned parking spot and 1 owned storage locker. Building offers outdoor gardens/BBQ area, gym. Recent addition to the building is a full service grocery store and opening soon a fine dining restaurant. Minutes to shops, parks, schools and Royal York TTC subway/buses. (id:26049)
1803 - 20 Brin Drive
Toronto, Ontario
This perfect well designed Condo has the best layout! Amazing 2 Bedroom Corner unit. Your get Luxury and comfort on a total of 1,383 sq. ft including the 326 sq. ft.exceptional large wraparound balcony 326 sq.ft. with amazing unobstructed views of the Humber River, parks, Lambton golf course, walking trails, and the Toronto skyline. Primary bedroom has a private access to the large balcony and a walk-in closet with a 4 piece ensuite. Functional split bedroom design. A large and isolated den can serve as a home office, or for any other purpose. Many High-end upgrades/finishes; Included; Kitchen Island, with Microwave & Wine Fridge; Under Cabinet Kitchen Lighting: Upgraded Lighting/Fixtures in Kitchen, Den &WIC, Tiled Balcony; Custom Hallway , Closet Doors; Closet Organizers in WIC & Foyer closet. Stainless Steel Fridge, Stove, B/I Dishwasher & Stainless Steel and B/I Glass Microwave & Wine Fridge. Prime location at the sought -after Kingsway neighbourhood, walking distance to subway, Bloor West Village, Junction, shops, Resturants, and top-rated Schools. A short 15 min drive to Toronto downtown. Great Amenities; state -of-the-art fitness centre, 7th floor event space bbq terrace, rooftop lounge and outdoor dining. Secure underground visitor parking with plenty of spaces. 24/7. Tandem Parking (2 Cars to fit for comfort) Freshly Painted. (id:26049)
76 Flowertown Avenue
Brampton, Ontario
Stunning Fully Renovated Semi-Detached Bungalow with *** Legal 2-Bedroom Basement *** This immaculate, fully renovated semi-detached bungalow features two legal units with separate entrances, kitchens, and laundries, perfect for investors or multi-generational living. The main level boasts a beautifully updated 3-bedroom layout with an open-concept design, modern pot lights throughout, and a built-in dishwasher. The brand-new 2-bedroom legal basement apartment, certified in February 2025 and never lived in, offers incredible rental potential. Recent upgrades include new windows (2017 & 2025), a new roof (2019), and a new furnace and air conditioning (2017), ensuring comfort and efficiency. With a potential rental income of up to $5,000 per month, this turn-key property is an excellent investment opportunity in a prime Brampton location. Don't miss out on this exceptional home! ***Front yard will be sodded by the Seller on or before completion at Seller's cost.*** (id:26049)
69 Fenwood Heights
Toronto, Ontario
Discover your dream family home at 69 Fenwood Heights, nestled in the desirable Scarborough Bluffs community. This stunning, custom-built detached residence boasts modern elegance with over 4000 sq.ft of spacious living areas, perfect for both entertaining and comfortable family life. Featuring multiple bedrooms and bathrooms, a finished basement with a separate entrance, and ample parking, this property offers versatility and convenience. Enjoy the proximity to scenic parks, excellent schools, and convenient transit options, all while residing in a vibrant and welcoming neighborhood. This home is truly a rare find, offering a perfect blend of luxury and location." (id:26049)
201 Garden Avenue
Georgina, Ontario
Gorgeous 3+2 Br Custom-Built Raised Bungalow Situated On An Oversized Lot In Central N. Keswick. Perfect Investment Opportunity!Quiet Street Just A Short Walk To The Beautiful Shores Of Lake Simcoe W/ A Spectacular Private Beach. Over 2400 Sq/Ft. OfFunctional Living Space Incl Spacious Bedrooms, Eat-In Kitchen W/ W/O To Oversized Deck W/ Lake Views! Main Level Boasts AnUpdated Bright & Spacious Open Concept Liv Area W/ W/O & 2kitchen, With 2units 3+2bedroom. **EXTRAS** Waterfront Living! Close To Trails, Parks, Shops, Private & Public Beaches! Fridge, Stove, Range Hood, All Elfs. Hot Water TankOwned! NewerDecks. Windows (2021), Front Door (2021), Patio Door (2021) (id:26049)
812 - 60 Tannery Road
Toronto, Ontario
Beautiful Junior 1 Bedroom condo with a fantastic layout in the heart of Toronto's best neighbourhood. You can find everything at your doorstep: Cherry and King TTC, Marche Leo grocery store, gorgeous Corktown park, Leslieville and its amazing cafes & restaurants, theiconic Distillery District, and more! Investors listen - this unit can be sold fully furnished and the building allows for furnished short term rental of minimum 30 days. This unit is located in a quiet boutique building with top amenities including a spacious gym, 24 hours concierge, meeting & party rooms, pet spa, and a terrace with BBQs! Turn key unit that includes custom blinds, smart-home features, balcony flooring/furniture, built-in entrance closet, shoe rack console table, television, kitchen island/stools and the bedroom furniture. One locker is included for extra storage! (id:26049)
702 - 20 Shore Breeze Drive
Toronto, Ontario
Beautiful Sun-Filled 2 Bedroom, 2 Bathroom, Corner Suite Occupying The Top Floor Of The Podium At Eau Du Soleil Right By The Lake. Complete With Wrap Around Terrace And A South East Exposure, Offering A Permanently Unobstructed Panorama Of The Toronto City Skyline. Featuring Top Of The Line Features & Finishes Including Engineered Hardwood Flooring, 9 Ft. Smooth Ceilings, Pot Lights Throughout, Floor To Ceiling Windows And Full Size Appliances. Premium Building Amenities Including; Saltwater Pool, Lounge, Gym, Yoga & Pilates Studio, Dining Room, Party Room, Billiards Room, Rooftop Patio With Cabanas & Bbqs. Adjacent To The Lake, Biking And Walking Trails, A 5 Minute Drive Into The City Core, And A 5 Minute Walk To Future Park Lawn Lake Shore GO Train Station. (id:26049)
123 Wildwood Avenue
Richmond Hill, Ontario
The Possibilities Here Are Endless!!! Whether You Choose To Move Right In, Rent Out Or Build Your Dream Home On This Incredible Park Facing Premium 193 Ft Deep Lot (Per MPAC)In Oak Ridges Lake Wilcox. You Can Transform This Property Into Your Custom Masterpiece. Within Walking Distance To Lake Wilcox, Largest Kettle Lake On The Oak Ridges Moraine, Nature Reserve With Migrating Birds & Ducks, Fishing, Boating, Water Sports, Walking Trails, Park. Nestled On Wildwood Ave, One Of The Most Desirable Streets In The Neighbourhood, The Home Boasts Exceptional Park Views, Tranquil Surroundings, Steps To Lake Wilcox And Tennis Courts. Extra Long Driveway, Sidewalk-Free(Can Park 4 Cars). Recently Updated And Renovated With High Quality Finishes. Newer Chef's Inspired Eat-In Kitchen Features Modern Cabinets And Quartz Countertops And Newer Stainless Steel Appliances. Premium Laminate Flooring Thru-Out. The Current Large Two-Bedroom Home Is Perfect For A Family Looking To Enjoy Spacious Living With Lavish 4 Piece Bathroom, Custom Vanity, Quartz Countertop, And Spa-Quality Bathtub. Huge Private Backyard Perfect For Entertaining, Surrounded By Mature Trees. This Is A True Nature Lover's Paradise! This Property Combines The Best Of Both Urban And Tranquil Living. Just Steps From The Largest Lake Wilcox, Lake Wilcox Public School, Community Centre & Pool, Lake Wilcox Park & Nature Trails, Skate Park, Water Park, Minutes Drive To Go Train Station & Hwy 404. (id:26049)
40-A Riverglen Drive
Georgina, Ontario
Build your dream home on this beautiful 114' X 431' private riverfront lot. Over an acre, in town and on the water is definitely a rare find! Potential to sever into 2 building lots. Water & sewers are not installed to the lot line. Regulated by the L.S.R.C.A. Buyer to do their own due diligence. **EXTRAS** 72 hours upon solicitors approval at the Sellers Estates direction (id:26049)
36 Jondan Crescent
Markham, Ontario
Attention Builders, Developers, and Investors! This property is priced for land value andincludes building permits, with the house being sold as-is. Located on ravine lot, this primepiece of real estate offers an incredible chance to create your dream home in a serene, family-friendly neighbourhood. Enjoy convenient access to Hwy 407, local restaurants, schools, and anupcoming subway line. The current owner has invested signifcant time and effort working alongwith the designers and architects and the City of Markham to design a stunning 5,000 sq. ft.modern home. This presents a fantastic opportunity for a small builder or developer to capitalizeon building a new house and achieving signifcant returns. With numerous developments already underway in the area, now is the perfect time to invest! **EXTRAS** Basement 10ft, radiant heated frs, 2 laundries, elevator,steam sauna, gym, wine cellar+wet bar, w/o basement. Open-concept main foor, Living room open toabove, Din&Kit 13ft.4 bdrs, 10ft each w an ensuite bath, walk-in closet. 6 skylights. (id:26049)
65 Branstone Road
Toronto, Ontario
One-of-a-Kind Investment Opportunity! Rare chance to own a beautifully maintained duplex with 2 additional basement units4 self-contained apartments in total, including three fully renovated 2-bedroom units and one updated bachelor unit. Features include: 3 Separate Hydro Meters. Coin-Operated Washer & Dryer. New Windows Throughout. Large Double Garage + 3 Additional Parking Spaces. High-Efficiency Furnace & Central A/C for Main and 2nd Floor. 3 Stainless Steel Fridges & Stoves + 1 White Fridge & Stove in Bachelor Unit. All Units on Month-to-Month Tenancy. Located close to the upcoming subway, major supermarkets, and amenities. This estate-style home offers unmatched income potential, perfect for investors or owner-occupiers. Live in luxury while the other units pay your mortgage! A once-in-a-generation property don't miss out! (id:26049)
40 Riverglen Drive
Georgina, Ontario
A rare find! This waterfront property is 2 separate serviced lots allowing for multiple future possibilities. Ideal property for builders, renovators, investors, large families & nature lovers. 3+1 bedroom bungalow with finished walkout basement is located in the centre of Town, walk to all amenities and only minutes to Hwy 404. Eat-in kitchen, generous room sizes, large windows throughout, several walkouts to the back yard. Lots of room to bring the extended family or guests with this awesome bunkie that features 2 bedrooms, living room, bathroom & kitchen. Enjoy the peace and tranquility of being surrounded by nature, on this massive 100' x 415' lot on the scenic Maskinonge River for year round recreation with access to Lake Simcoe. Fish off your own dock and park your boat in your own back yard. This property offers lots of privacy hedges & mature trees, a spacious deck leading to an inground pool, several garden sheds, perennial gardens, circular driveway. A perfect blend of convenience, privacy, home & cottage waterfront lifestyle. (id:26049)
4710 - 1000 Portage Parkway
Vaughan, Ontario
5 Reasons You Can't Miss Out on This Property: 1. Stunning Views & High-Rise Living: Exquisite 2-bedroom, 2-bath corner unit on the 47th floor featuring expansive floor-to-ceiling windows that reveal breathtaking southwest city and Toronto skyline views; 2. Modern Open Concept: Bright living and dining area with 9ft smooth ceilings, abundant natural light, and an open layout that seamlessly connects to a stylish, contemporary kitchen; 3. Elegant Interiors: The unit boasts custom-designed cabinetry, quartz countertops, integrated stainless-steel appliances, and upgraded finishes throughout, with a master suite complete with a private en-suite bathroom; 4. World-Class Amenities: Enjoy access to 24,000 sq ft of premium facilities including a full indoor running track, squash/basketball court, dedicated yoga spaces, tech-forward cardio zone, rock climbing wall, and a rooftop outdoor pool with luxury cabanas; 5. Prime Transit & Lifestyle Location: Located in Transit City 4 and in the heart of VMC, with the TTC conveniently located right outside the building door, plus access to the YMCAs new 100,000sqft fitness, aquatic, and library facility, and situated minutes from York University, hospital, subway, Hwy 400/407, restaurants, shopping, and entertainment. Move in and enjoy life at its best! (id:26049)
5 Main Street S
Uxbridge, Ontario
*** Great opportunity in the vibrant Multi-Family Residential sector. *** The property, located at 5 & 7 Main Street South (at Brock Street) offers 11 immaculate Residential Apartments and 1 Retail Commercial Unit, with a Net income of over $225,000. Four of the eleven residential units were newly built in 2022 and the rest have been completely renovated in the past 3 years. New Roof - 2023. Popular Quick Service Restaurant occupies the commercial space, which comes with an 8-foot canopy hood with brand new Ducting, Fan, Motor and Fire Suppression. All units are separately metered and all tenants pay own hydro. **** Total of 1 x 3 bedroom; 3 x 2 bedroom; 6 x 1 bedroom; and 1 x Studio apartments, as well as 1 x 1,100 sf Commercial unit. 11 Fridges, 11 Stoves, 4 Washers, 4 Dryers, 5 Hot Water Tanks. **** (id:26049)
88-A Hurricane Avenue
Vaughan, Ontario
Prime opportunity for builders in West Woodbridge! These two side-by-side vacant lots are ready for immediate development, with architectural drawings in place for custom homes approximately 3,400 sq. ft. above grade. Located in a sought-after neighbourhood with easy access to highways, schools, and amenities, these generously sized lots are serviced and ready to build. Perfect for luxury custom homes in a high-demand area. (id:26049)
88-B Hurricane Avenue
Vaughan, Ontario
Prime opportunity for builders in West Woodbridge! These two side-by-side vacant lots are ready for immediate development, with architectural drawings in place for custom homes approximately 3,400 sq. ft. above grade. Located in a sought-after neighbourhood with easy access to highways, schools, and amenities, these generously sized lots are serviced and ready to build. Perfect for luxury custom homes in a high-demand area. (id:26049)
9 Chapman Avenue
Toronto, Ontario
Attention investors and multi-generational families! Incredible opportunity to get into the market with multiple income-earning opportunities. 9 Chapman contains 3 separate units and offers many different possibilities. Located in Woodbine Gardens, this area provides easy access to public transit, Taylor-Massey Creek, shopping, moments to Danforth Ave, and a short drive to the DVP. The main floor studio suite, completed in 2023, can be used for short or long-term rental, featuring separate entrance, hardwood flooring, a kitchen with stainless steel appliances, and a sparkling 3pc bath with a glassed-in shower. The rear 3-bedroom plus den unit is currently rented per room with a shared 4pc bathroom and bright kitchen. The lower level features two bedrooms, a full-sized kitchen, a 3pc bath, plus an office. The workshop can easily be transformed into an additional bedroom to provide even more customization opportunities. With ample parking for 3 cars in the private drive - Bonus, a tesla charger is available for purchase! Also featured is a fully fenced-in backyard for outdoor entertainment as two garden sheds for ample storage space. This is a unique offering with rentals equating to cash flow! (id:26049)
5 Dieppe Road S
Toronto, Ontario
Prime Development Opportunity in East York Builders and investors this East York property sits on a rapidly developing street, offering flexibility for a low, mid, or high-end build. Purchase it with approved plans and permits in place for a 4-bedroom, 3.5-bath, 2,800 sq. ft. home with soaring ceilings, an integrated garage, and a separate basement suite. Start your project immediately and take advantage of the growing demand in this transforming neighborhood. Approved permits and plans are available upon request. (id:26049)
319 - 1603 Eglinton Avenue W
Toronto, Ontario
Beautiful 2-Bedroom, 2-Washroom with Parking at Empire Midtown Condos! Filled with natural light, this bright unit is ideally situated away from the elevator and garbage room for added privacy and peace. Located by the Oakwood LRT and just steps from Eglinton West Subway Station (University Line), this condo offers exceptional transit convenience. Enjoy quick access to Allen Road, making commuting North, East, or West a breeze. A short drive or bus ride takes you straight to downtown Toronto. Building Amenities Include:24-hour concierge Stylish party room with fireplace & TV Fully-equipped exercise and yoga rooms Two guest suites Outdoor patio with BBQ's Inside, you'll find floor-to-ceiling windows, laminate flooring throughout the living area, and a full-length balcony with unobstructed views. Both bedrooms feature large windows with north and south exposures, offering bright and airy spaces. (id:26049)
1609 - 117 Mcmahon Drive
Toronto, Ontario
Located In The Heart Of North York Bayville Village Neighborhood, This Quiet Corner 2 Bedroom Unit Is A Must Have! 848 Sf Indoor Area Plus 148 Sf Oversized Balcony. Open Concept Kitchen With Built-In Appliances. Marble Backsplash And Quartz Countertop. 9-Foot Ceiling And Laminate Flooring Throughout. Large Functional Bedrooms With Spa-Like Bathrooms. Northeast Corner With Tons Of Natural Light And Unobstructed View. Both Bedrooms Have Large Windows. Building Is Part Of The Well-Established Park Place Community Features 8-Acre Woodsy Park, Outdoor Skating Rink, Soccer Field, 80,000 Sf Indoor & Outdoor Amenities, Play Grounds, Toronto's Largest Community Centre, 2 Subway Stations And Go Train Station. 3 Minutes Drive To Hwy 401 & 404. 4 Minutes Drive To Bayview Village. 5 Minutes Drive To Fairview Mall. 8 Minutes Drive To York University Glendon Campus. Close To Shopping, Restaurant, Entertainment And Everything! (id:26049)
408 - 225 Davenport Road
Toronto, Ontario
*** FREE MAINTENANCE FEES FOR 3 MONTHS IF PURCHASED BY MAY 15, 2025! *** Spacious and serene, this 1-bedroom plus den suite at The Dakota offers 848 sq. ft. of well-designed living space in Yorkville. Featuring a bright sunroom-style den overlooking a lush private garden, this unit provides a peaceful retreat while being steps from some of the best the city has to offer. The functional layout includes a generous living and dining area, a well-equipped kitchen, and a primary bedroom with a large walk-in closet. The den is perfect as a home office or reading nook. Maintenance fees include your utilities, adding extra value. The Dakota is a well-maintained boutique building with a 24-hour concierge, a stunning rooftop terrace with BBQs, a private ground-level garden, a gym, a party room, and a library/games room. With a history of proactive improvements, including recently upgraded common areas and upcoming window replacements are already paid for and scheduled. Includes one parking space and one locker. Steps to Yorkville and Summerhill's finest shopping, dining, cultural attractions, and green spaces, this is an ideal opportunity to live in one of Toronto's most sought-after locations. (id:26049)
5254 Astwell Avenue
Mississauga, Ontario
Welcome To This Charming 4-Bedroom Detached Home Located In The Heart Of The City! With $$$ Spent On Quality Renovations! This Spotless and Meticulously Maintained Property Is Sure To Impress. Enjoy Sunny East & West Exposure, Along With An Excellent Layout Featuring A Formal Living Room and Dining Room. The Huge and High Ceiling Family Room, Facing East and Filled With Sunlight, Boasts A Fireplace and Large Bay Window, and Provides A Great Space For Entertainment Or Working From Home! The 2nd Floor Offers A Peaceful Retreat With 4 Bedrooms, Including A Primary Bedroom With an Ensuite & Walk-In Closet. The Separate Entrance Basement Apartment Rental Could Potentially Cover Approx. $300k Of Your Mortgage Payment. Additional Features Of This Home Include Top-Graded Renovated Kitchen With Granite Countertops & Floors! Luxury Renovated Washrooms with Rain Shower & More! Solid Hardwood Floors, Crown Molding Throughout (Except 3 Bedrooms), Stamped Concrete From The Front, Along The Side, To The Back Patio. This Beautiful Home Situated In A Prime Mississauga Location! It Steps Away From Mavis Mall, Plazas, Parks, Public Transit. Close To Square One, Heartland Shopping Centers, Schools, And The Future LRT. Highway 401/403/407 Is Also Just Minutes Away. (id:26049)
5 Farina Drive
Brampton, Ontario
This Absolutely Stunning Custom-Built Home, Situated On a Private 2-acre Lot In One Of Castlemore's Most Sought-After Courts, Offers Unparalleled Luxury and Craftsmanship. With 4 Spacious Bedrooms, 4 Bathrooms, An Office And A Loft All On The Upper Level. This Home Is Designed For Both Comfort And Style. The Main Floor Features Soaring 10-ft Ceilings, Pot Lights, While The Gourmet Kitchen Is a Chefs Dream With Stainless Steeles Appliances, Complete With Gorgeous Cabinetry, Granite Countertops, Sleek Backsplash and High-End Stainless Steel Appliances. Upstairs, The Master suite Is A Retreat Of Its Own, Featuring A Fireplace, W/I Closet. The Finished Walkout Basement, With 9-ft Ceilings, Includes 3 Additional Rooms And 3 Bathrooms, Perfect For Extended Family or Guests. **EXTRAS** This Home Offers The Perfect Blend Of Elegance, Functionality, and Modern Amenities, Making It A Must-See For Those Seeking A Luxurious Family Home In An Exceptional Location. (2023 Roof) Central Vacuum, 3 Car Garage. (id:26049)
222 Kimber Crescent
Vaughan, Ontario
Welcome to this stunning custom-built home by the original owner, in the highly sought-after Weston Downs community. Thoughtfully designed with high-end finishes and modern upgrades, this property is perfect for luxurious living and entertaining. This property has a resort-style backyard with a heated saltwater pool, perfect for relaxation and entertaining. This backyard oasis is equipped with two separate cabana's, one used as a bar and the other has a 2-pc bathroom. Step inside to discover spacious, sun-filled living areas, soaring ceilings, and impeccable craftsmanship throughout. The basement apartment with separate entrance can be used in multiple ways; In-law suite, Nanny suite, fitness/wellness spa and potential rental income! New Roof in 2019 updated for long-term durability, New Front Door and Garage Doors 2024 add elegance and security, New Triple Pane Windows 2024, energy efficient and noise reducing. Whole Home Water Filtration and Softener System with reverse osmosis and mineralization for clean and purified water throughout the house. New Water Heater, which is owned. New Pool Pump 2024, ensuring optimal pool performance. In-ground sprinkler system, gas line for bbq. Garage has a Tandem for additional parking or storage. Nestled in one of Vaughan's most prestigious neighbourhoods, this home is close to top-rated schools, fine dining, shopping, and major highways. Dont miss this rare opportunity to own a masterpiece in Weston Downs! (id:26049)
3212 - 50 O'neill Drive
Toronto, Ontario
Stunning one-bedroom plus den penthouse at Rodeo Condominiums in the heart of Don Mills! Complete with a spacious balcony and a peaceful South-facing view. Designed by the acclaimed Hariri Pontarini Architects and featuring interiors by award-winning Alessandro Munge, this residence is a true architectural gem. Enjoy panoramic views of downtown Toronto.With top-notch amenities like pools, sauna, exercise rooms, and party rooms, you'll have everything you need to relax and stay active. Steps from Shops at Don Mills center, fine dining, schools, parks, libraries, and community centers, with easy access to the TTC and the upcoming Crosstown LRT. Parking spot included! (id:26049)
1601 - 181 Wynford Drive
Toronto, Ontario
Opening the doors to Unit 1601 at 181 Wynford Drive presents an exceptional opportunity for anyone seeking a vibrant, comfortable, and modern living space. This prime location offers unmatched convenience, with easy access to major highways, transit systems, and essential services, making commuting to downtown Toronto or surrounding areas effortless. The unit itself is an ideal fusion of sleek design and functional space. The open-concept layout ensures a bright and airy atmosphere throughout, creating the perfect environment for both relaxation and entertaining guests. With contemporary finishes, ample natural light streaming through large windows, and spacious rooms, this unit provides a welcoming space that feels like home. The building boasts a variety of well-maintained amenities, including a fitness center, concierge service, and nearby green spaces, allowing residents to enjoy a well-rounded lifestyle that balances both work and leisure. Whether you are unwinding after a long day or hosting friends and family, this unit offers an ideal setting for all occasions. Furthermore, the surrounding neighborhood of Wynford Drive offers a vibrant community that blends urban excitement with peaceful residential living. With local dining spots, nearby parks, and schools just steps away, everything you need is within reach. The combination of convenience, comfort, and location makes this unit an outstanding choice for those looking to experience the best of Toronto living. The home has been meticulously prepared for its new owners, with freshly painted walls, new flooring in the bedroom, upgraded light fixtures, new door handles, and resurfaced kitchen cabinets. The kitchen appliances are brand new (2025), ensuring a modern, high-quality experience. Additionally, the unit comes with a locker and parking, with the option to rent a second locker for $100. (id:26049)
413 - 783 Bathurst Street
Toronto, Ontario
Located in the Heart of the Annex Neighbourhood! Spacious 1 Bedroom, One of the best in the City! Floor to Ceiling , wall to wall Patio windows from Balcony/kitchen/ living room floods the morning sunlight in.Great Funshi Layout! Good Closet space, Deep Soaker Tub with Rain Shower. Laminate throughout Living areas. Ceoni Simone INT DESIGN. The living room walks out to an oversized balcony with a beautiful view over Harbord Village to the east, and a stunning unobstructed view of the Toronto skyline to the south. Everything is walkable and the subway is less than a minute away. This home boasts a comfortable sized living room that is open concept to a modern kitchen. The kitchen features quartz counter tops, built-in integrated and stainless steal appliances, and an oversized centre island that seats 4 and has drawer storage. This perfectly designed unit has 9' ceilings, open concept living, tons of storage, wide plank flooring, and a separate sleeping area. The amenities include a fantastic gym and ample visitor's parking. The neighbourhood is one of Toronto's best, with Annex and U.of T. influences everywhere. Combined with fantastic restaurants and shopping the B-street Condos are a premier boutique condo! Steps to Bathurst Subway Station taking you to Bloor line West/East or south bound 511 StreetCar. Steps to University of Toronto, Schools, Museums, transit, Shopping and Much More. Including the CN Tower! You will just love the location and Convenience of living here! (id:26049)
12 Moodie Drive
Richmond Hill, Ontario
Discover this beautiful family home nestled on a tranquil cul-de-sac in the sought-after South Richvale Neighborhood. Spanning over 10,000 sqft, this exquisite residence features 5+1bedrooms and 8 bathrooms, providing ample space for your family and guests. With an impressive192 ft of frontage, the curb appeal is truly remarkable. The 3-car garage offers convenience and storage. Step inside to find high ceilings and an inviting layout, perfect for entertaining. The expansive gourmet kitchen is a chefs dream, equipped with top-of-the-line appliances and generous counter space. Enjoy breathtaking views as the home backs onto a serene ravine, creating a peaceful retreat right in your backyard. This is more than just a home; it's a lifestyle waiting for you. Don't miss your chance to own this magnificent property! (id:26049)
2012 - 18 Yonge Street
Toronto, Ontario
Welcome to this Spacious Sunfilled 2 Bedroom- 2 Bathroom + Den this lovely & functional home offering tremendous value right in the heart of downtown! . Great layout ! Laminate flooring, tiled entrance and kitchen floors, Double sink in Kitchen with large bright windows, and breakfast bar, built-in microwave. This large approx 900 sq ft with large windows and it's enclosed den with a door is a versatile room & can be a 2nd bedroom or home office. Open concept U-shaped kitchen overlooks a sizeable dining space with new laminate flooring installed in both living room & primary bedroom. Floor to ceiling windows bring natural light in & a balcony provides a private outdoor spot to relax. Great building with amenities including 24-hour concierge, fully-equipped gym, indoor pool with hot tub, rooftop deck, & party room. Located just steps from the PATH, Union Station, Waterfront, St Lawrence Market, Financial & Entertainment districts, this prime location puts groceries, restaurants, and endless urban conveniences right at your doorstep. (id:26049)
37 Newark Way
Brampton, Ontario
Welcome to your next dream home!! This stunning semi-detached raised bungalow is nestled in the highly sought-after Fletcher's Meadow community in Brampton. With 3 spacious bedrooms and 2.5 bathrooms, this home is designed for both comfort and style. Step inside to be greeted by soaring high ceilings that create an airy, open feel. The open-concept kitchen is perfect for both everyday living and entertaining, offering plenty of cupboard space and a dedicated dining area on the main floor. The primary bedroom, located on the main level, is a true retreat, featuring a luxurious 5-piece ensuite and a huge walk-in closet. On the lower level, you'll find two generously sized bedrooms, offering privacy and comfort for family or guests. The upper-level living room is incredibly spacious, ideal for family gatherings. A separate side entrance provides easy access to both the main and lower levels, offering convenience and flexibility. Downstairs, the fully finished basement features a cozy family room, perfect for movie nights or hosting guests. This is more than just a home. It's a lifestyle! (id:26049)
52 Daisy Meadow Crescent
Caledon, Ontario
Welcome to 52 Daisy Meadow Cres situated in the quaint Pathways community of Caledon East. This newer executive home was built by Countrywide Homes and features approx. 4396sqft of living space with 5 bedrooms & 6 baths. Upon entry the gracious & bright open to above foyer leads to a large formal dining/living area perfect for family gatherings & entertaining. The family sized chef's kitchen has been upgraded and features a large center island with premium quartz counters, Wolf Built-In Wall Oven w/Microwave & Gas Cooktop. The Servery with Walk-In Pantry provides additional Kitchen Storage and provides direct access to the formal Dining room. The large Breakfast area provides an open concept flow overlooking the Family room area which features a linear Gas Fireplace. For those who work from home, the formal den provides a private retreat space with plenty of natural light. The upper-level features 5 bedrooms each with their own ensuite. The large primary bedroom features his/her walk-in closets and a huge 7pc ensuite with Frameless glass shower & make-up counter area. A separate side entrance to the basement includes a beautifully finished landing & upgraded oak service stairs with modern posts and sleek metal railings. Conveniently located close to Parks, Schools, Caledon East Community Complex, and numerous Trails for nature lovers. This home offers great living space to accommodate multi-generation living for large families. Don't miss out on your opportunity to own this stunning home with numerous luxury upgrades throughout! (id:26049)
302 - 4 Elsinore Path
Toronto, Ontario
Welcome to this beautifully upgraded condo in the sought-after Lakeshore Village - where modern living meets unbeatable convenience! This open-concept layout boasts over 700 sqft of thoughtfully designed living space, complete with 2 generously sized bedrooms, a private balcony and one parking spot. Step into the heart of the home: a freshly remodeled contemporary kitchen that will inspire your inner chef. Featuring sleek cabinetry, stunning stone countertops, stainless steel appliances, and a convenient breakfast bar overlooking a large combined living and dining area, with enough space for a dining table and bar stool seating ! Newly upgraded 4 piece bathroom is a true standout, with elegant porcelain tiles in the shower and new vanity topped with chic quartz counters. Well-maintained and well-connected, this gem has transit at your doorstep, and is just minutes from the Mimico GO Station, Islington TTC Station, and quick access to the QEW. Minutes from Humber College - Lakeshore Campus. 5 minutes away from High Park, and 10 minutes away from Downtown Toronto is a quick 10-minute drive. Enjoy the vibrant, community-focused atmosphere of Lakeshore Village in this completely turn-key condo unit! (id:26049)
4104 - 20 Shore Breeze Drive
Toronto, Ontario
Luxury Waterfront Living at Eau Du Soleil Unit 4104Experience breathtaking lake and skyline views from this stunning 2-bedroom, 2-bathroom corner suite in Torontos premier waterfront community! Perched on the 41st floor with 10 ft ceiling at 20 Shore Breeze Drive, this meticulously designed residence in Eau Du Soleil Condos offers an unmatched blend of elegance, comfort, and modern luxury. Unparalleled Views & Sophisticated Design Wake up to panoramic sunrise views over Lake Ontario from your wrap-around balcony Expansive floor-to-ceiling windows fill the space with natural light Open-concept layout with 10-ft ceilings for a bright, airy feel Gourmet Kitchen for Culinary Perfection Top-of-the-line Miele appliances & sleek quartz countertops Stylish custom cabinetry & designer backsplash Perfect for entertaining with seamless flow to dining & living areas Spacious Bedrooms & Spa-Inspired Bathrooms Primary suite with luxurious ensuite & large walk-in closet Second bedroom perfect for guests, an office, or a peaceful retreat Modern bathrooms with elegant finishes & premium fixtures World-Class Building Amenities Saltwater pool & state-of-the-art fitness center Yoga & pilates studio + spa-inspired whirlpool Wine & cigar lounge, rooftop terrace, & party room 24-hour concierge & security for peace of mind Unbeatable Location The Best of Waterfront Living! Steps to parks, scenic walking trails, and lakefront activities Close to trendy cafes, restaurants, & shopping Easy access to transit, highways, and downtown TorontoThis unit is a rare gem perfect for those who appreciate luxury, convenience, and spectacular views! Dont miss this opportunity to own a piece of Torontos waterfront paradise. (id:26049)
1410 - 362 The East Mall Street
Toronto, Ontario
Welcome to Queenscourt. This 2+1 bedroom condo offers over 1,200 square feet of living space, featuring a spacious private balcony with unobstructed views of the city skyline and park. The kitchen includes quartz countertops and ample cabinet space. The open-concept living and dining area, with laminate flooring throughout, provides a versatile space for various design preferences. The primary bedroom is generously sized with ample closet space, while the additional bedroom and den offer options for a home office, TV room, or easily converted to a third bedroom. For your storage needs, the unit includes both an in-suite locker and an additional storage locker. The building offers a wide range of amenities, including indoor and outdoor swimming pools, a fully equipped fitness center, squash and basketball courts, children's playroom, meeting rooms, party rooms, sauna, ample visitor parking, and 24-hour security services. Additionally, there is a tuck shop for everyday essentials and an on-site hairdresser for added convenience. Located next to Highway 427, with immediate access to public transit, this condo ensures easy connectivity to Toronto's major highways. Maintenance fees cover all utilities, including cable TV, simplifying monthly expenses. The surrounding area offers parks, shopping centers, and entertainment options, contributing to a balanced and convenient lifestyle. Cloverdale Mall is also just around the corner, offering a variety of retail and dining options. This property presents a unique opportunity to personalize a spacious living area in a well-connected community. (id:26049)
35 Aitken Circle
Markham, Ontario
Location! Location! Location! The Stunning home, nestled in one of the most prestigious communities in Unionville Steps To Ravine Walking Trails of TooGood Pond! Skylight, Freshly painted! Welcoming Large Entrance Area with a spiral staircase & Skylight. Direct Access To The Garage, Renovated Gourmet Kitchen with A Central Island, Quartz Counters,Backsplash, S.S. Appls. Breakfast area which Enwrapped By Large Windows Leads To The Backyard. A sun-filled,spacious living rm w/double doors & bay windows. A new laundry room with a side entrance and Renovated Shower for Elder people in case who living on main floor(Living Room with double doors can be used as bedroom). Warm family room with a fireplace opens to kitchen with walk out to backyard. Bright Four spacious bedrooms upstairs, The primary bedroom with walk-in closet and luxurious five-piece ensuite. Finished basement with a bedroom and 3pcs washroom. Steps to Toogood Pond and Unionville Main St., convenience and natural beauty converge seamlessly. Enjoy the tranquility of the pond or explore the charming shops and eateries that define Unionville's unique character. Additionally, quick access to major amenities including schools, library, supermarkets, the Go Train Station, and highways 404/407 ensures effortless living. (id:26049)
616 - 8119 Birchmount Road
Markham, Ontario
Step into this recently completed, bright and airy 1-bedroom + oversized den with 2 full bathrooms, soaring 9-ft ceilings, and south-facing exposure, filling the space with natural light. The versatile den was thoughtfully designed and can easily function as a spacious 2nd bedroom, home office, or guest suite. The open-concept kitchen features quartz countertops, a large island with seating, a stylish backsplash, soft-close cabinetry, undermount lighting and full-size panelled appliances. Wide plank vinyl flooring adds a sleek touch throughout. Additional highlights include a large ensuite laundry with ample storage room, window coverings, 1 parking space conveniently located near the underground building door for seamless access, and 1 storage locker. Enjoy premium building amenities, including a gym, yoga studio, party room, theatre room, outdoor terrace, outdoor basketball court, guest suites, library, games room, concierge, visitor parking & more. Steps to VIP Cinemas, Ruths Chris Steakhouse, Whole Foods, LCBO, banks, shops, and the York University Markham campus. A short drive to Markville Mall, historic Main St. Unionville, and easy access to Hwy 404, 407 and GO Transit. Located in a top-ranking school district. Don't miss this prime opportunity! (id:26049)
124 Wood Lane
Richmond Hill, Ontario
Modern, High technology custom build home on one of the kind lot overlooking Mill Pond. Sprawling forested lot. One of the largest properties & most desirable location. Showcases refined and superior attention to details. Expansive principal spaces beautifully appointed w modern finishes. 12f main floor ceiling and 10 f 2nd floor ceiling. Gourmet chef-inspired kitchen w custom cabinetry, quartz counters and walk-out to extraordinary backyard retreat. Heated concrete floors through out main floor and basement. Spacious main floor office with fireplace & bookmatched stone surround. Hardwood floors through out 2 floor. Custom aluminum European windows. custom front door. solid core interior doors with magnetic locks. ultra modern paneled walls. Masterpiece oak stairs with open raiser steps and aluminum and glass railing. LED modern lights. custom window coverings. primary bedroom w/bespoke walk-in closet, opulent 6 piece ensuite w/steamcore spa & soaking tub. 3 other bedrooms with W/I closets and own ensuites. lower level boast wet bar (can be used as 2 kitchens). Large living/dining room w/walk-out to backyard. bedroom with 3 piece ensuite. Theater room. Sophisticated street presence w/ heated driveway. (id:26049)
42 Drumern Crescent
Richmond Hill, Ontario
Welcome to this classic center hall plan. With a formal living and dining room a huge modern Kitchen and family room addition across the back of this home, wow! cathedral ceilings, an oversized kitchen island with quartz counter-top, custom cabinetry perfect for entertaining and your growing family. Integrated AEG appliances. Wood stove, skylights, walkout to your impressive pie-shaped private backyard, with awning to enjoy those lazy summer days. Three spacious bedrooms upstairs with a full ensuite and walk-in closet off the primary bedroom. A completely finished basement and a double car garage. With a sour cherry tree on the front lawn and an apple and plum tree in the backyard that all produce fruit. Located on a quiet child safe street in the preferred Richvale North area. Walking distance to great schools and transportation with Hillcrest Mall, Mackenzie Hospital and all other amenities close by. This home checks all the boxes! (id:26049)
215 - 9 Stollery Pond Crescent
Markham, Ontario
Former Builder's Model Suite *Stunning Ground Floor Corner Unit With Walk Out To Large Treed Patio W/Paved Stone *Tons Of Upgrades & Extras *Immaculate Condition, Better Than New *10 Ft High Ceilings *Cornice Moulding *Upgraded 8ft High Doors T/Out *Upgraded 7 1/4"Baseboards *Upgraded Engineered Handscraped Oak Hardwood Floor *Open Concept Kitchen W/Updgraded Custom Kitchen Cabinetry, Quartz Counter Tops & Glass Backsplash *Groche Plumbing Fixtures T/Out *In Suite Security & Much More *24/7 Concierge *2 Levels Inviting Lounge W/Cozy Fireplace & Walkout To Huge Terrace *5 Stars Resort Style Amenities: Beautiful Maintained Grounds, Outdoor Infinity Pool, Patio & BBQ Area *Huge Party Lounge W/Bar, Kitchen & Dinning Room, Games Room *Expensive Exercise Room W/Yoga room, Whirlpool & Sauna, Guest Suite & More.... *Above Ground & U/G Visitor Parkings (id:26049)

