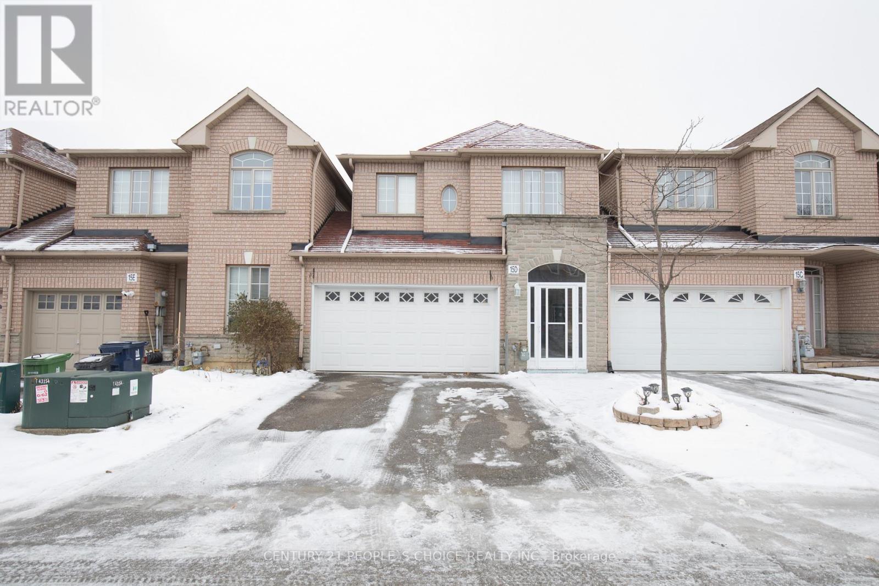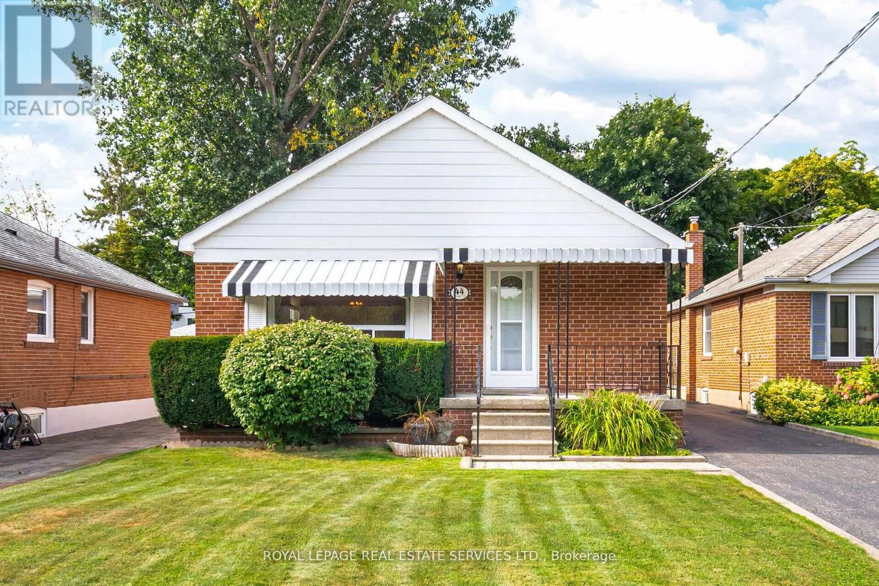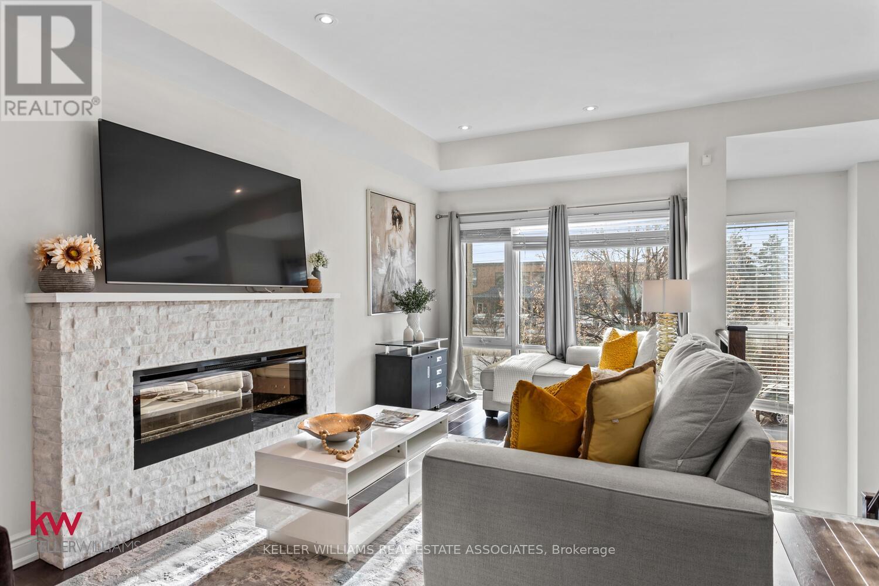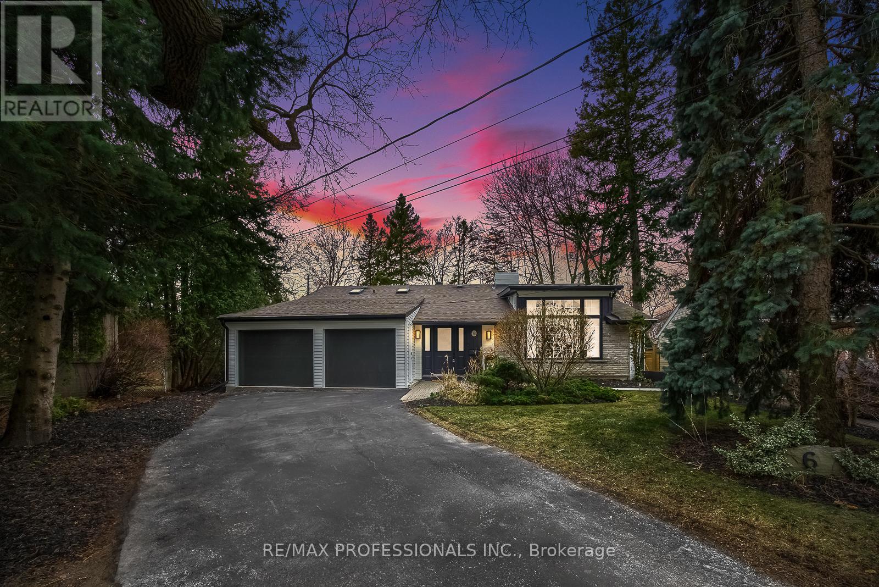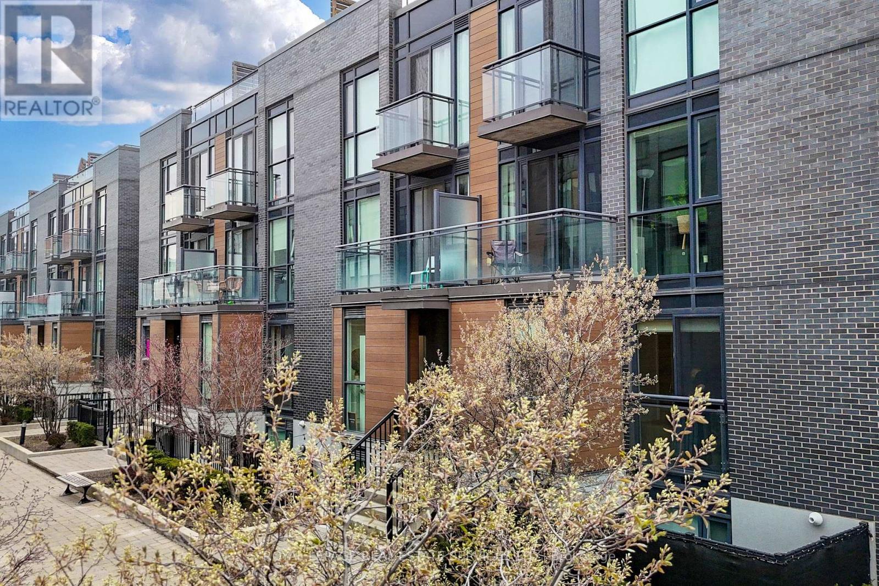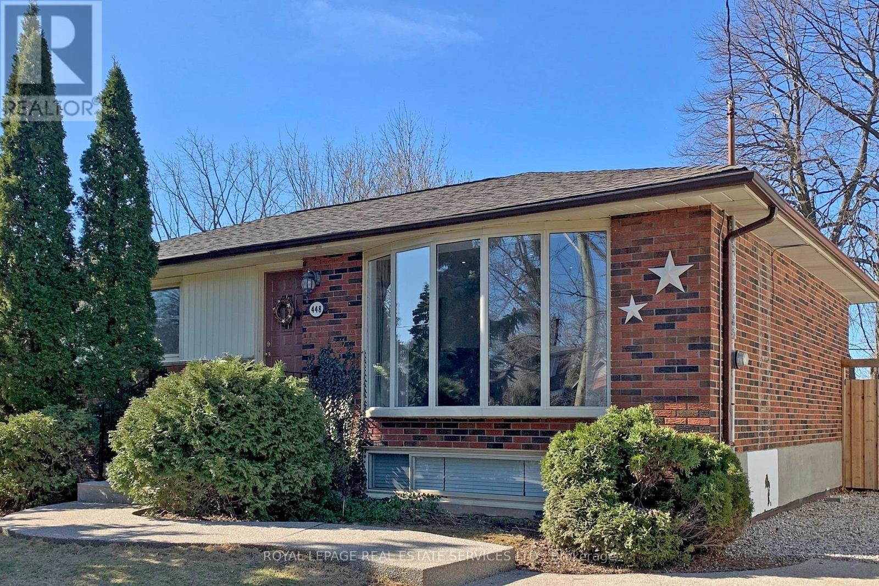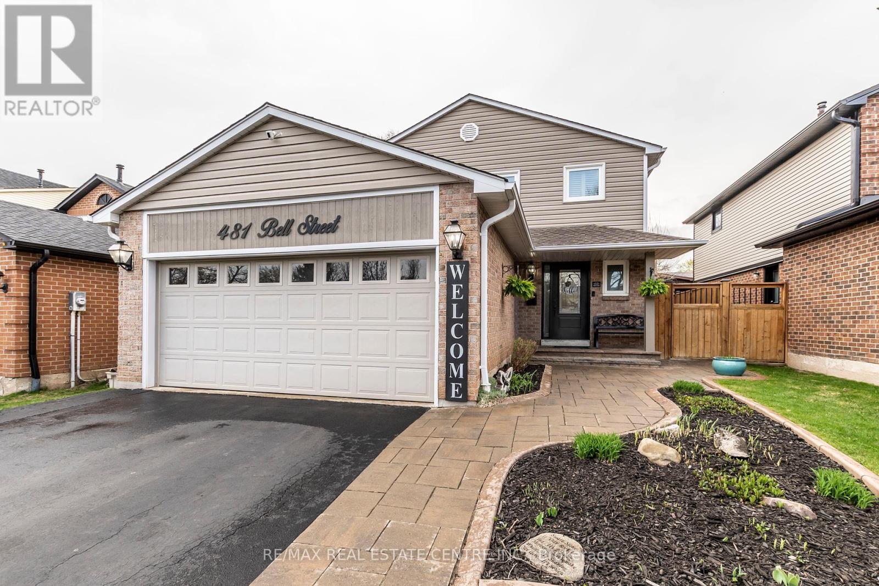15d View Green Crescent
Toronto, Ontario
Welcome to 15D View Green Crescent in the highly desirable Humberwood Area! This home features many recent upgrades including brand new hardwood flooring on the main level, updated staircase with new railings, brand new kitchen with stainless steel appliances, gorgeous front door with frosted glass and an updated powder room. The upstairs level showcases an upgraded main bathroom with built in laundry for convenience. Find your luxury in the brand new soaker tub within the primary bedroom. This spacious home is the perfect place for any family looking to move in to a clean open space. The basement has been finished with a new washroom and ample closet/storage space. Not only is this home beautiful but it is in a prime location to all the amenities. You will find the highways, hospitals, shopping malls, transit , Woodbine Casino and much more close by! This is a gem of a home in a safe community and shows even better in person! (id:26049)
2072 Chippewa Trail
Mississauga, Ontario
Sophisticated living awaits in this beautifully reimagined family home. Tucked away in the Sheridan community & minutes away from the Mississauga Golf & Country Club. Nestled on a generous 71 x 111 ft lot, this picturesque abode is the epitome of quiet luxury & timeless finishes. Upon entering you are welcomed by spacious principle rooms w/ picture windows cascading natural light throughout. The bright & airy kitchen offers sleek Italian Scavolini cabinetry, Bosch 800 series black s/s b/i appliances & lrg eat-in breakfast area. Enjoy convenient w/o access to the backyard oasis featuring a solar heated salt water pool, twin Japanese maple trees & manicured gardens w/ stone accents. Elegant family rm showcases an oversized sky light & gas fireplace w/ bespoke b/i bookshelves. Primary retreat offers lrg w/i closet & 3pc ensuite. Secondary BRs offer lrg windows & spacious closets. Finished basement w/ bedroom space, exercise & rec room. No detail has been missed, simply move in & enjoy! (id:26049)
44 Maple Avenue N
Mississauga, Ontario
Charming 2-Bedroom (originally a 3 bedroom that can be converted back) All-Brick Detached Bungalow Nestled on a quiet 40 x 148 foot lot in a family-friendly, tree-lined street in Port Credit surrounded by many luxrious new built homes. This delightful bungalow features custom kitchen with granite countertops and a cozy breakfast area. A separate side entrance leads to a spacious rec room and an additional bedroom. Just a short walk from downtown Port Credit, you'll have easy access to the vibrant events and amenities of this lakefront community. Perfect as a cozy home to enjoy now or an opportunity to build your dream home in the near future. (id:26049)
74 Harvard Avenue
Toronto, Ontario
Step into timeless elegance with this stately, semi-detached Victorian manor, beautifully restored to honour its historic charm while seamlessly integrating modern luxury. Situated in the coveted Roncesvalles community, this 4-bedroom residence is a rare blend of classic architecture and contemporary comfort with over 3,100 sq ft of total living space. The spacious main floor showcases original details, Parisian imported mantles, soaring ceilings, and intricate mouldings, celebrating the homes rich past. A formal dining room sets the stage for elegant entertaining, while the open-concept kitchen and living space drenched in marble and flooded with natural light make everyday living feel indulgent. Designed for both hosting and home-cooked meals, the kitchen boasts abundant counter space, high-end finishes, and an effortless flow into the landscaped and Manicured backyard. Upstairs you'll find four generously sized bedrooms and 3 spa like baths including a sprawling third-floor primary suite or bonus space with over 16ft ceilings and sunny lake views. The Basement boasts even more living space, it is functional and ready for enjoyment. Just steps from both Roncesvalles and West Queen West, this dream home puts you in the heart of two of Toronto's most vibrant West end neighbourhoods with unbeatable access to shops, schools, childcare, cafes, transit, and Much More!!!! This is more than a home its a piece of history. Come see it for yourself, Toronto. (id:26049)
71 Pony Farm Drive
Toronto, Ontario
Welcome to 71 Pony Farm Drive a stunning freehold townhouse that defines modern luxury. This home features over $150,000 in premium upgrades, from sleek finishes to spa-like designer bathrooms. The open-concept kitchen, living, and dining areas are perfect for entertaining or relaxing. Upstairs, the primary suite offers a California-style walk-in closet and a luxurious ensuite. With four additional spacious bedrooms, there's room for family, guests, or a home office. The 400 sq. ft. rooftop terrace is the perfect spot to enjoy coffee in the morning or unwind under the stars. Located just minutes from Pearson Airport, major highways, Costco, Metro, and only 30 minutes from downtown Toronto, this home offers the ideal combination of convenience and tranquility. This is more than just a home its a lifestyle. Book your private showing today! (id:26049)
39 Autumn Glen Circle
Toronto, Ontario
Step into this beautifully designed 3-bedroom home, Offering the ideal blend of style and functionality. With hard wood floor and tile throughout with a cozy fire place, This home is across the street from HUMBER COLLAGE. The spacious main level flows seamlessly into the deck perfect for entertaining or relaxing, Poured concrete in the backyard for low maintenance. A finished basement with an additional kitchen adds endless possibilities for extended family living or rental potential. Short walk to Humber College, Restaurants, Transit, Grocery Stores, Shopping, Highways and Hospitals. (id:26049)
6 Ainsley Gardens
Toronto, Ontario
Welcome to 6 Ainsley Gardens, a magnificent property situated on one of Etobicoke's most sought-after cul-de-sacs! Perfectly designed for families and entertainers, this turnkey fully updated 4-level backsplit offers a seamless open-concept layout with incredible flow between levels, complemented by effortless indoor-outdoor living. Step inside to discover a bright and spacious interior featuring modern finishes throughout. At the heart of the home is the chef's kitchen, complete with a large island, stone counters, stainless steel appliances, and a walkout to the backyard oasis. This space perfectly connects the kitchen and dining areas to the outdoors. With formal living and family rooms, along with a dedicated home gym on the lower level, 4 generously sized bedrooms, including a primary suite boasting a full ensuite and his/hers closets, this home ensures comfort for every family member. Outside, the expansive pie-shaped lot and sunny west-facing backyard is a true haven. Lot widens to over 90ft. Fully landscaped, this outdoor retreat features a sports court perfect for pickleball, basketball and other activities, a spacious patio, a covered dining area, a relaxing hot tub, and two garden sheds. Whether enjoying sunny summer afternoons, gazing at the stars, sipping chardonnay, or hosting unforgettable gatherings, this backyard offers dreamy possibilities. Located within the catchment area for top-rated schools like Rosethorn, Humber Valley, and St. Gregory's, and surrounded by prestigious golf courses such as Islington Golf Club, St. George's, and Lambton Golf and Country Club, this home offers unparalleled convenience. Walk to Thorncrest Plaza for local shopping, your morning coffee, or nearby tennis courts, and immerse yourself in one of Toronto's best West-End neighbourhoods. With easy access to downtown Toronto, Pearson Airport, Sherway Gardens, and major highways, 6 Ainsley Gardens is truly a rare gem. Don't miss the chance to make this your new family home! (id:26049)
7178 Black Walnut Trail
Mississauga, Ontario
Welcome to 7178 Black Walnut Trail where traditional elegance meets modern functionality. This all brick two story home is located in a highly desirable section of Lisgar community and backs on to a protected greenspace/creek. An amazing layout offers a large open foyer, formal living and dining rooms, open concept family room with a double sided gas fireplace, built-in shelving and soaring vaulted ceilings, huge family sized eat-in kitchen with stainless steel appliances, pendant lighting, under cabinet central vacuum kick plate and a walkout to private backyard, main floor mud room with inside access to garage. Huge primary bedroom retreat with large windows, 5 piece ensuit bath and tons of closet space. Newly professionally finished basement with full 3 piece bathroom, large rec room, separate office/bedroom and custom built wet bar, could easily be converted to an in-law/nanny suite. Recent updates include; re-shingled roof (approx. 10yrs), natural gas furnace (approx. 6yrs), front door, back sliding door and garage doors replaced (approx. 4 yrs), driveway repaved (approx. 2 yrs), stainless steel kitchen appliances replaced less than 2 years ago. Main floor and basement have been recently painted in neutral colours. Walking distance to Lisgar GO Station, schools and shopping. Easy highway access. Enjoy warm summer nights in the private backyard equipped mature landscaping and custom multi level deck with built-in seating, an entertainers dream. (id:26049)
602 - 5 Sousa Mendes Street
Toronto, Ontario
Stunning & Modern 2 Story Townhouse In The Highly Sought After Junction Triangle Neighbourhood. This One Checks Off All The Boxes! Fantastic Layout - Very Few Stairs To Climb Unlike Most Townhouses! Stylish Open Concept Main Floor With Spacious Living & Dining Rooms & Eat In Kitchen With Quartz Countertops, Stainless Steel Appliances & Breakfast Bar. Primary Bedroom With Floor To Ceiling Windows, TWO Closets With Custom Closet Organizers & 3pc Ensuite Bathroom. Well Sized Second Bedroom With Walkout To Private Terrace With Gas BBQ Hookup. Tons of Natural Light & Lots of Storage! Outstanding Location - Steps to UP Express, GO Station & Subway Station, Amazing Restaurants, Shops, Schools, West Rail Path & So Much More! (id:26049)
448 Southland Crescent
Oakville, Ontario
Beauty in Bronte. This updated and well maintained bungalow features 3 bedrooms & large family bathroom on the main floor, and a renovated kitchen with tons of storage. The finished basement has a flexible space currently being used as a rec room, large laundry room with ample built in storage, additional family sized bathroom and bonus room which can be used as a bedroom, gym, or office. A summer lovers dream, the large back yard is perfect for outdoor entertaining on the deck. Conveniently located close to transit, including the Bronte Go station, top rated schools & Queen Elizabeth community center, shopping, restaurants and other amenities. Walking distance to Bronte Harbour and Bronte Creek Lands Park. Well positioned on a quiet crescent in a family friendly neighbourhood, this one is a must see. Central vacuum system roughed in, in ground sprinkler system as-is. (id:26049)
3490 Vernon Powell Drive
Oakville, Ontario
Stunning Executive Townhome Loaded with Designer Upgrades! Welcome to this Beautifully Upgraded 3+1 bedroom, 4-bathroom, 2-storey townhome built by Mattamy Homes. This modern, open-concept layout is designed for both luxury and comfort.The chef-inspired kitchen features premium KitchenAid stainless steel appliances, a gas range, custom backsplash, and a spacious two-tone center island perfect for entertaining. Walk out to your private deck from the kitchen and enjoy seamless indoor-outdoor living. The adjoining great room boasts 9-foot ceilings, pot lights, and a cozy gas fireplace.Upstairs, the large primary suite offers a spa-like 4-piece ensuite with a free-standing tub and upgraded tile. Each bedroom includes custom closet organizers for maximum storage and convenience, and the second-floor laundry adds everyday ease.The professionally finished basement is an entertainers dream with a fully permitted walk-out to the rear yard, custom built-in bar/kitchenette, pot lights, an electric fireplace, and a Murphy bed ideal for guests or a multi-use rec room.Step outside to a private backyard oasis, complete with professional landscaping, custom lighting, and interlocking. Parking is a breeze with a double-car interlocked driveway. Additional upgrades include exterior pot lights and premium window coverings throughout.This is true pride of ownership. New High School, Park, Pond, Elementary School & Child Care Centre Being Built Within Walking Distance. Steps to Hwys, Grocery & Restaurants. (id:26049)
481 Bell Street
Milton, Ontario
Now is your chance to purchase in one of Milton's highly desirable neighbourhoods! This 3+1 bedroom, 2-storey home BACKS ONTO BRONTE MEADOWS PARK making no neighbours behind you a huge plus when living in town! Beautiful curb appeal with maintained landscaping, stone walkway, and an insulated double car garage (with separate electrical panel) Inside you will find your updated neutral kitchen with stainless steel appliances, sunk-in dining room perfect for hosting family dinners, 2-piece powder room, and an inviting living room space with access to your backyard deck. Engineered hardwood flooring throughout the main level makes for easy upkeep. Make your way upstairs to find your 3 bedrooms with california shutters, the large primary offers a 4-piece ensuite as well as an additional 4 piece bathroom to service kids or guests. The basement, which was redone in 2019, boasts a cozy rec room with electric fireplace, a fourth bedroom, laundry, and storage space. You are steps away from schools, parks, Milton Hospital and amenities. Book your showing today before it's gone! (id:26049)

