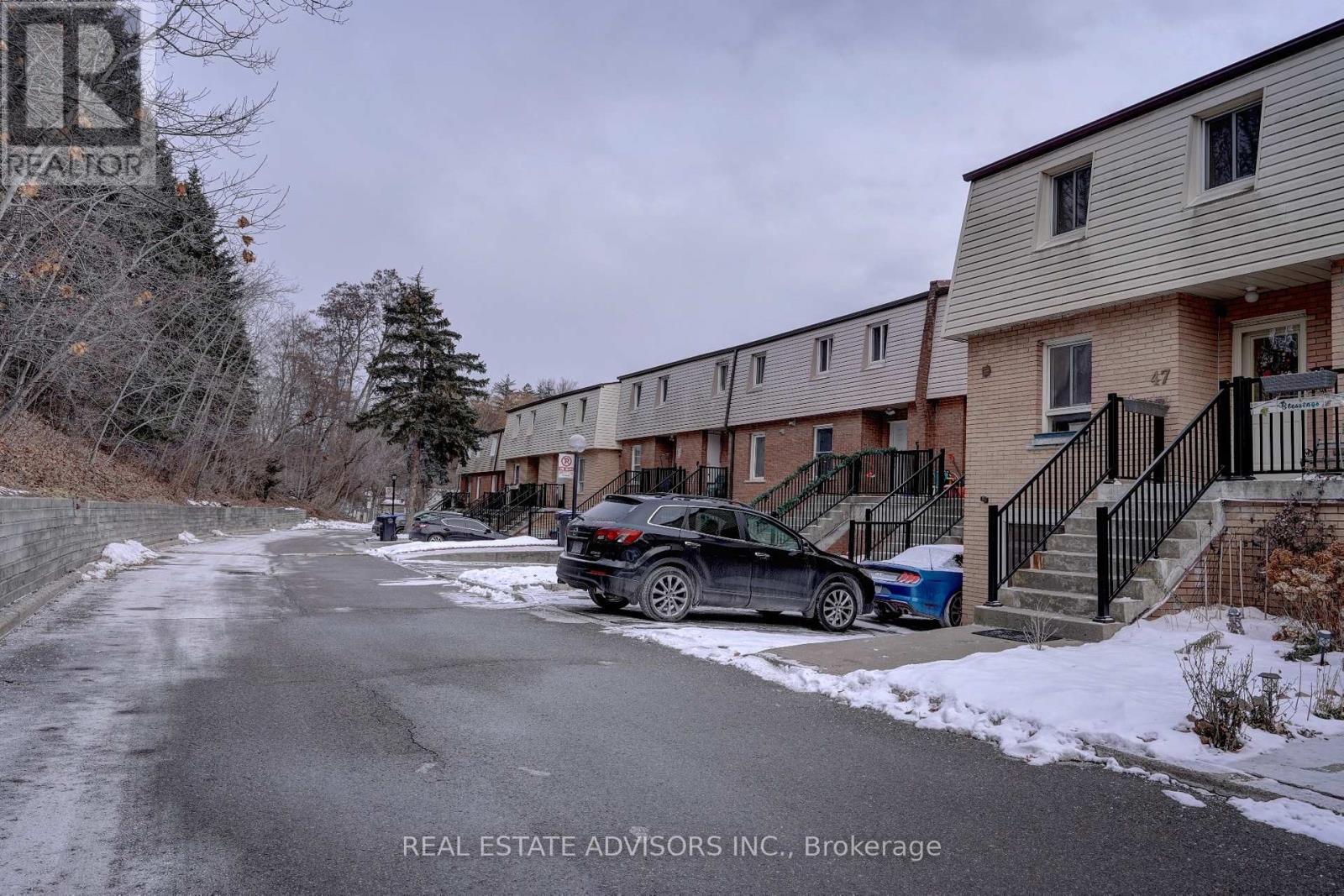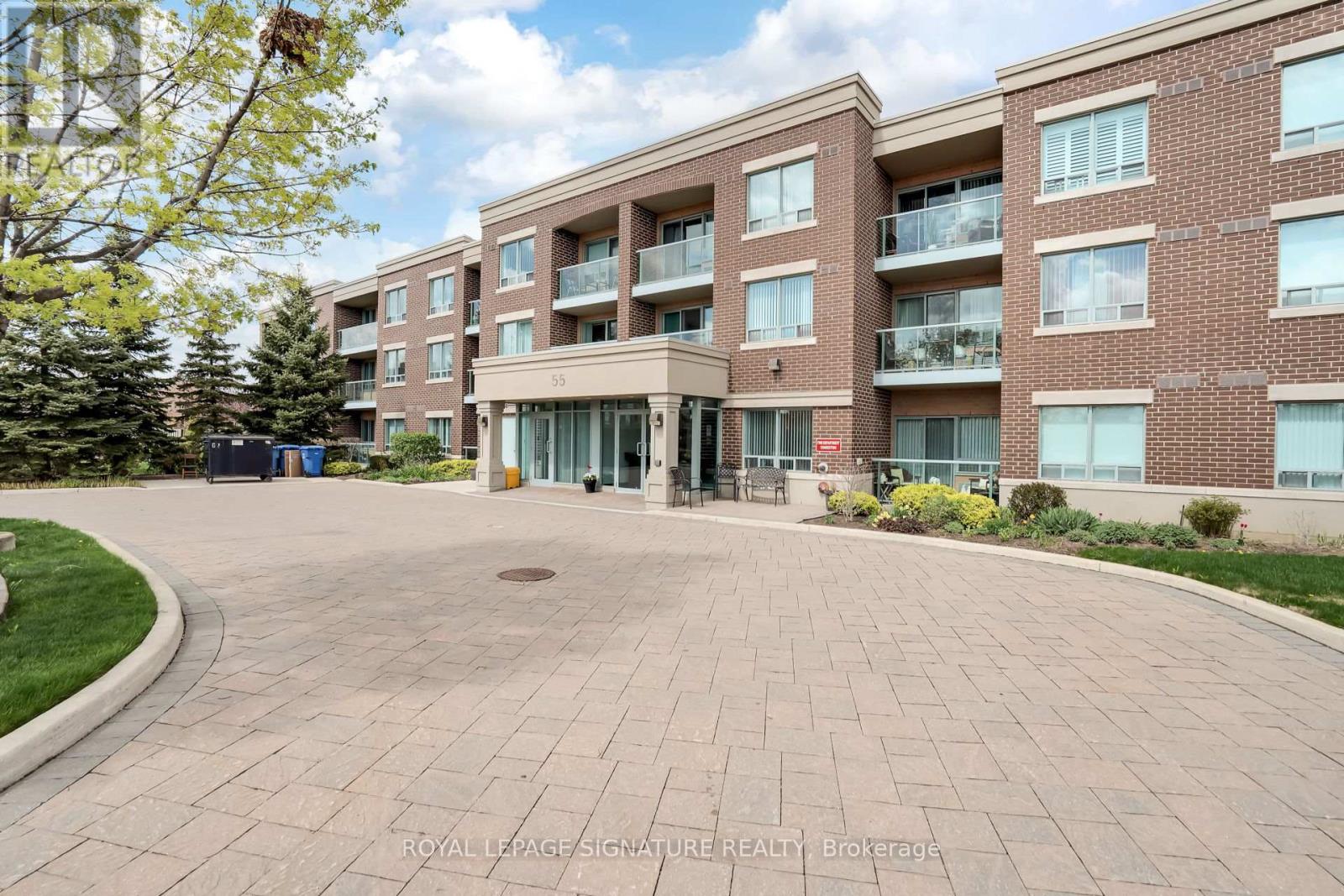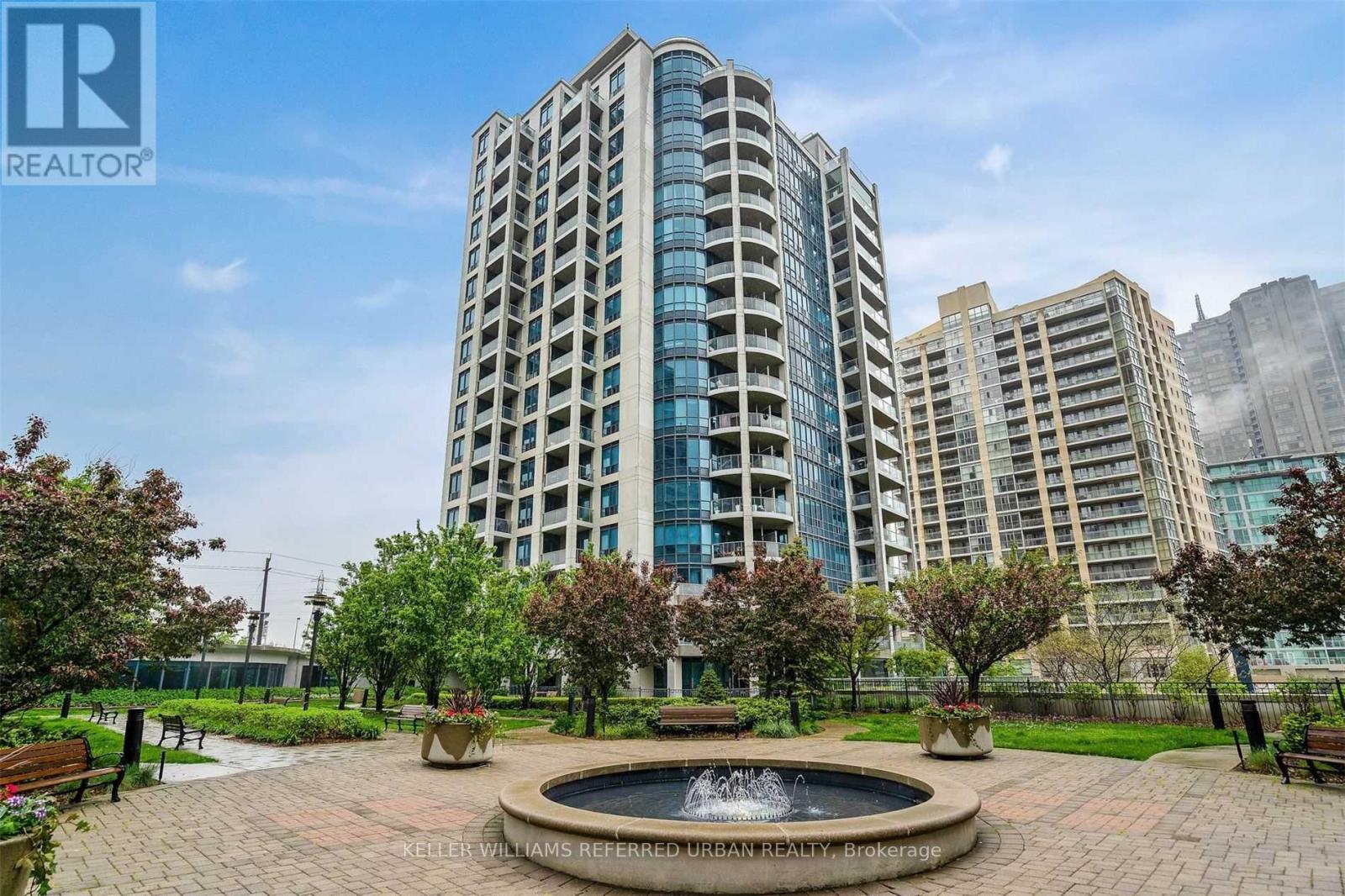47 - 3175 Kirwin Avenue
Mississauga, Ontario
THIS IMMACULATE WELL KEPT HOME - SITUATED IN HISTORIC COOKSVILLE NEIGHBOURHOOD - PERFECT FOR FIRST TIME HOME BUYERS - OFFERS A MODERN UPGRADED KITCHEN - SEPARATE DINING ROOM - LARGE LIVING ROOM WALK OUT TO PRIVATE BACKYARD - PERFECT FOR SUMMER ENTERTAINING - THREE GREAT SIZE BEDROOMS - HUGE PRIMARY BEDROOM TWO CLOSETS - WALK-IN CLOSET (original Four bedrooms easy to convert back) - WOOD FLOORING THROUGHOUT - LARGE WINDOWS - BRIGHT AND SUNNY - FINISHED BASEMENT WITH FAMILY ROOM - AND LAUNDRY - POWDER ROOM ON MAIN FLOOR - GARAGE PRIVATE DRIVEWAY - FRIENDLY NEIGHBOURHOOD - CLOSE TO ALL AMENITIES - STEPS AWAY FROM COOKSVILLE GO STATION - MISSISSAUGA TRANSPORTATION - FUTURE HURONTARIO LIGHT RAIL TRANSIT - CLOSE TO SHOPPING - RESTAURANTS - MINUTES FROM SQUARE ONE MALL - EASY ACCESS TO QEW & 403 - NO DISAPPOINTMENTS - PLS SHOW WITH CONFIDENCE - (id:26049)
56 Allness Road
Brampton, Ontario
Welcome to 56 Allness Road in Brampton's desirable Fletchers Meadow. Pride of ownership shines throughout this move-in-ready home is one you wont want to miss! This beautifully maintained all-brick, two-storey home welcomes you with curb appeal! Offering privacy with no rear neighbours and a fully fenced yard featuring a large deck, custom shed, and hot tub perfect for the changing seasons. Inside, enjoy brand new hardwood floors throughout the main and upper levels, a custom staircase, and an open-concept living and dining area with a cozy gas fireplace. The bright kitchen includes an eat-in breakfast space and walkout to the deck perfect for entertaining and BBQing during those summer nights. Upstairs offers three spacious bedrooms, while the finished basement provides extra living space for a home office, media room, or play area. A widened driveway allows for side-by-side parking on this quiet street close to all amenities including community centre, multiple parks and schools. Easy commuter location minutes to Highway 10, Mississauga and Mayfield Rds. Perfect for professional couples, first time buyers, and those moving up! (id:26049)
225 - 22 Southport Street
Toronto, Ontario
Welcome to this spacious 1 bedroom + Den condo in the desirable South Kingsway Village! Located in the popular High Park - Swansea neighborhood, this bright and open-concept home offers a perfect blend of comfort and convenience. The large den provides versatile space that can easily be used as a second bedroom, office, or recreation room. This well-maintained building boasts incredible amenities including an indoor swimming pool, hot tub, sauna, exercise room, squash courts, games room, library, party room, and guest suites. The gated community offers 24-hour security,. Plus, youre just steps from public transit (TTC), and have quick access to the Lakeshore, Gardiner Expressway, and High Park. The unit features a spacious primary bedroom with dual closets and a large den that could be converted into a second bedroom or additional living space. The bathroom includes both a bathtub and separate shower for added convenience. Best of all, the all-inclusive maintenance fees cover all utilities, cable TV, and internet, making this condo an excellent value for anyone looking for a move-in-ready home with low-maintenance living. With 1 underground parking included and everything you need right at your doorstep, this is the perfect place to call home! R.S.A. PROPERTY BEING SOLD AS IS. (id:26049)
5419 Cornwall Crescent
Burlington, Ontario
Nestled in the highly sought-after Elizabeth Gardens community in South East Burlington, this fully renovated bungalow in 2020 is the perfect blend of style and functionality. Offering 2+2 bedrooms, 3 full bathrooms, and stunning upgrades throughout, this home is a true gem. Step inside to discover hardwood floors across the main level that lead you into the entertainer's dream kitchen. Featuring a spacious island, ample storage including pots and pans drawers, quartz countertops, wine fridge, and stainless-steel appliances, the kitchen is a showstopper. The adjacent living room boasts a cozy gas fireplace with a stone feature wall and custom built-in units, providing warmth and sophistication. The primary bedroom is a private retreat with a walk-through custom closet and spa-like ensuite. The ensuite showcases his-and-her sinks and an oversized glass shower for ultimate relaxation. Walkout to the fully fenced, private backyard, complete with a beautiful stone patio perfect for outdoor entertaining! The fully finished basement impresses with 2 additional bedrooms, 1 full bathroom, and a large recreation room, ideal for teenagers, visiting guests, or a home office setup. With parking space for 3 cars in the driveway, a single-car garage, and bonus storage in the breezeway and behind the garage, this home is designed for maximum convenience. Every square inch has been meticulously utilized to offer an unparalleled living experience. Don't miss out on this stunning Elizabeth Gardens property! (id:26049)
206 - 55 Via Rosedale
Brampton, Ontario
Welcome to 55 Via Rosedale #206, a sunlit, southwest-facing 2-bedroom, 2-bathroom corner suite located in Brampton's prestigious Rosedale Village. Located in an exclusive gated adult-lifestyle community, this beautiful suite features large windows allowing plenty of natural light to filter in, California shutters, ensuite laundry and a private balcony perfect for your morning coffee or evening relaxation. The spacious primary bedroom includes a 4-pc ensuite and a walk-in closet. This suite also has a private locker beside your dedicated parking space. Rosedale Village offers resort-style living with a wealth of amenities: a private 9-hole executive golf course, tennis/pickleball courts and a vibrant community clubhouse featuring an indoor pool, sauna, gym, library, auditorium, party/meeting rooms, billiards and indoor shuffleboard. Enjoy outdoor activities with lawn bowling, bocce and scenic walking trails throughout the beautifully landscaped grounds. Residents benefit from 24-hour gated security, snow removal and lawn maintenance, ensuring a worry-free lifestyle. Ideally situated just minutes from Highways 410, 407 and 401, this location offers easy access to Trinity Common Mall, Brampton Civic Hospital, Heart Lake Conservation Area and more. With excellent shopping, medical centres, sports complexes and green spaces nearby, this Rosedale Village residence delivers the perfect mix of comfort, community and convenience. (id:26049)
712 - 2083 Lake Shore Boulevard W
Toronto, Ontario
Live by the lake in this oversized 1-bedroom condo located in the prestigious Waterford building, nestled in one of Toronto's beautiful waterfront neighbourhoods - Mimico. Just seconds from the scenic boardwalk along Lake Ontario, this stunning unit offers an unbeatable A+++ location with everything at your doorstep. Enjoy breathtaking views and an abundance of natural light from floor-to-ceiling windows, creating a bright, open atmosphere throughout. The spacious layout easily accommodates comfortable living and working from home. Step out onto your private balcony -where BBQ's are permitted - and take in the serene lake breeze. This unit also includes convenient owned underground parking and a locker for extra storage. Resort-style amenities including fitness/gym, yoga studio, rooftop garden, indoor pool, billiards & party room, concierge. With quick access to the waterfront, parks, transit, and downtown Toronto, this is lakeside living at its finest. (id:26049)
2454 Willowburne Drive
Mississauga, Ontario
Welcome To This Beautifully Fully Renovated Detached Home Nestled In One Of Mississaugas Most Convenient And Sought-after Neighbourhoods Within The Top-ranked John Fraser Secondary School District.The Home Showcases Quality Finishes Throughout. Featuring Hardwood Floors, Elegant Porcelain Tiles In the Hallway, Kitchen, And Power Room, Gourmet Kitchen With Granite Countertop, Tastefully Updated Bathrooms With Quartz Countertops. The Functional And Versatile Layout Offers 4 Spacious Bedrooms Plus An Office On The Second Floor, Perfect For Hybrid Work Or Use As A 5th Bedroom. The Spacious Primary Room Has A Huge Walk-in Closet And A 5-PCs Master En-suite. The Finished Basement Has A separate Entrance, A Second Kitchen And A Full 3-PCs Bathroom Provides Great Potential For In-law Living Or Rental Income. Additional Features Include Enlarged Windows, 200 AMP Hydro Service, Stone Slab Paved Steps And Side-walks, And A Wood Deck In The Backyard, All Sitting On A 136.88 Feet Deep Lot. Offering Ample Outdoor Space For Relaxing Or Entertaining. Enjoy The Convenient Location. Walking Distance To Top-Ranked John Fraser Secondary School, Middlebury Elementary Schook, Thomas Middle School, Credit Valley Hospital, Erin Mills Town Center, Cineplex, Community Centre And Library, 6-min Drive To Streetsville GO Station, 10-min Drive To Square One Shopping Centre, 18-min Drive To Toronto Premium Outlets. And Just Mins Drive To Major HWYs: 403, 401, 407, and the QEW.This Is A Move-in-ready Home In A Family-friendly Community. Dont Miss The Opportunity To Make It Yours! Roof Replaced In 2023. Stone Slab Paved Steps And Side-walks Installed In 2021. Owned Water Heater. (id:26049)
1208 - 2155 Burnhamthorpe Road W
Mississauga, Ontario
Welcome to resort style living in this spacious, renovated 1Bed+Den, 1Bath suite perched on the 12th floor of a gated luxury community! This bright and open condo features modern finishes and thoughtful upgrades throughout. The versatile enclosed den is ideal as a home office, guestroom, additional living room or nursery, while the spa-inspired bathroom and full-sized ensuite laundry add everyday comfort. The semi-private kitchen is both functional and stylish and the suite boasts breathtaking elevated views of open greens - views that are a rarity when coupled with the city conveniences this location offers! Enjoy peace and quiet, just steps from scenic walking paths and the Burnhamthorpe Conservatory in the Creditview area away from the noise, yet close to everything. This community offers 24/7 security at the gatehouse, ample parking, and an impressive list of amenities, including an indoor pool, sauna, squash court, clubhouse, library, party room, outdoor kids play area, and a gazebo BBQ space. Plus, Residents enjoy a full calendar of activities year- round. All utilities, internet, and cable TV are included making this an unbeatable value for luxury, space and convenience (id:26049)
55 Samantha Crescent
Brampton, Ontario
Discover This Stunning Carpet-Free 3+1 Bedroom, 4-Bathroom Townhouse, Designed For Modern Living And Comfort. Boasting A Double-Door Entry, This Home Welcomes You To A Bright And Spacious Open-Concept Main Floor, Perfect For Entertaining And Family Gatherings. The Living Area Is Bathed in Natural Light, Seamlessly Flowing Into A Family-Sized Kitchen Outfitted With Granite Countertops, Ample Storage, And Premium Stainless-Steel Appliances. Designer Light Fixtures Add A Touch Of Elegance Throughout. The Primary Bedroom Is A True Retreat, Featuring A Walk-In Closet And A Private 3-Piece Ensuite. Additional Bedrooms Are Generously Sized And Well-Appointed. The Fully Finished Basement Offers Versatility With A Large Recreation Area, A Separate Bedroom, A Full Bathroom And Rough-In Kitchen Potential - Ideal For Extended Family Or As An In-Law Suite. Roof Replaced (2021). Enjoy Outdoor Living In The Fully Fenced Private Backyard, Perfect For Relaxation And Gatherings. The Home Also Offers Direct Access From The Garage, Ensuring Convenience And Security. Situated In A Prime Location, This Property Is Just Minutes From Highway 410, Trinity Commons Mall, Turnberry Golf Club, And Excellent Schools. The Home Is Nestled In A Family-Friendly Neighbourhood Overlooking Serene Green Space, Making It The Perfect Place To Call Home. Don't Miss Out On This Exceptional Opportunity . (id:26049)
165 Cavendish Court
Oakville, Ontario
Discover this exceptional 3,800 sq. ft. residence, perfectly situated on a tranquil cul-de-sacin one of Oakville's most sought-after neighborhoods. Boasting 6 spacious bedrooms, a 3-car garage, and a beautifully landscaped corner lot, this home offers the perfect blend of elegance and functionality for your family. Relax on the expansive deck, surrounded by mature trees that provide both privacy and serenity. Just a short walk away, the picturesque Edgemere Promenade offers breathtaking views of Lake Ontario, perfect for morning strolls or evening escapes. Families will love the proximity to top-tier schools, including Oakville Trafalgar High School, E.J. James (French Immersion), Maple Grove Public School, and the University of Toronto Mississauga. This home isn't just a place to live its a lifestyle. Schedule your private showing today! **EXTRAS** Showings anytime. Home is Vacant Showings Anytime (id:26049)
167 Blue Water Place
Burlington, Ontario
Lakeside Luxury in Shoreacres, Burlington: Discover refined living in Burlingtons prestigious Shoreacres community, south of Lakeshore Road. Set on a rare 150' x 100' lot (0.345 acres), this beautifully updated bungalow blends timeless charm with modern upgrades. Just steps from the lake, Paletta Park, and scenic trails, the home offers serene surroundings with convenient access to downtown Burlington.Featuring stylish new flooring, pot lights throughout, 3 spacious bedrooms (including a primary with ensuite), 2 renovated bathrooms, a bright living room, separate dining area, and an updated kitchen with stainless steel appliances. Enjoy indoor-outdoor living with a walkout to a secluded sundeck, a double car garage, and ample driveway parking. Partially finished basement adds flexible space. An excellent opportunity to live, invest, or custom-build in one of Burlingtons most exclusive enclaves. Currently leased to AAA tenants at $4,000/month, who are open to staying. (id:26049)
126 Lake Louise Drive
Brampton, Ontario
A spacious semi-detached home in the sought-after Fletchers Meadow neighbourhood. This 3+1 bedroom, 4-bathroom home offers parking for three and approximately 2,300 sq ft of finished living space. Hardwood floors run through the main and upper levels, with updated lighting and fresh paint throughout move-in ready! Step into a bright, open-concept layout designed for both comfort and entertaining. The seamless flow between rooms creates a welcoming, airy atmosphere. The eat-in kitchen features quartz countertops, a new pantry, and a walkout to a large backyard with a beautiful mature maple tree perfect for summer shade and outdoor enjoyment. Upstairs has three well-sized bedrooms. The primary suite includes a soaker tub, walk-in shower, and a full wall of closet space. The middle room is ideal for a nursery, office, or guest room. The front bedroom features a balcony overlooking Lake Louise Parkette a great spot for morning coffee. The main bath has a new quartz vanity and fixtures. The fully finished basement includes a self-contained apartment with separate access through the garage, great for in-laws, extended family, or rental income. Located in family-friendly Fletchers Meadow, close to Mount Pleasant GO, schools, parks, shops, and daily essentials everything you need just minutes away. Fletchers Meadow offers a vibrant community and recreational options, making it an ideal place to call home. (id:26049)












