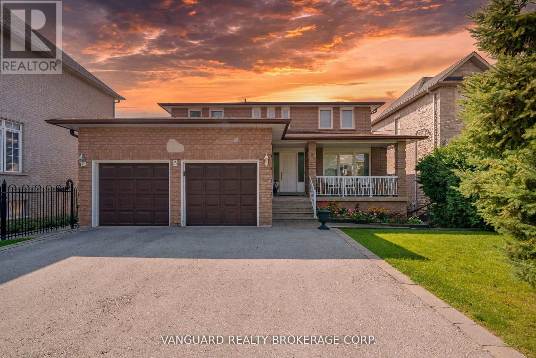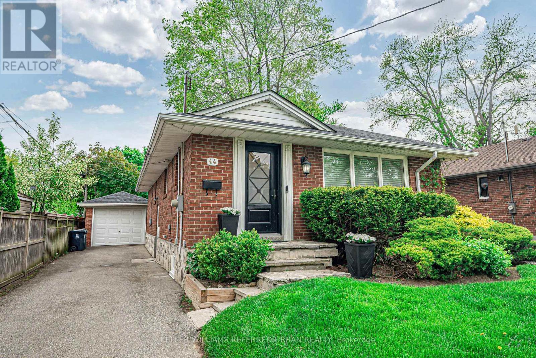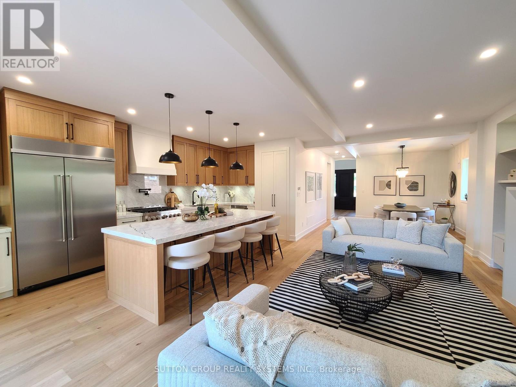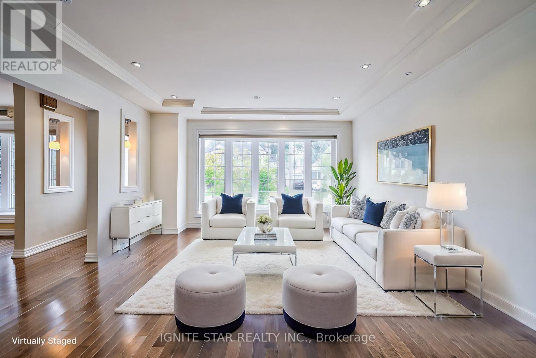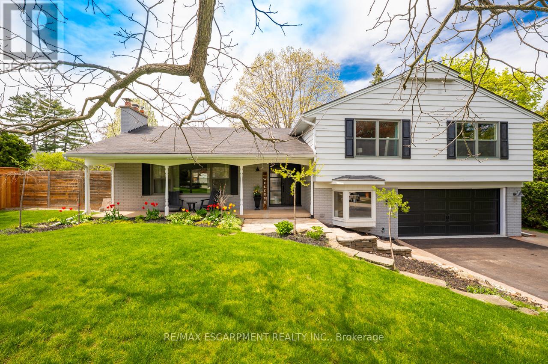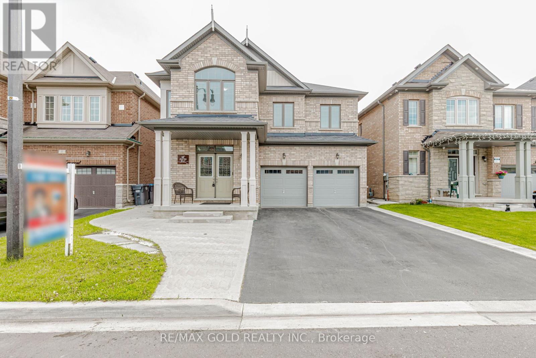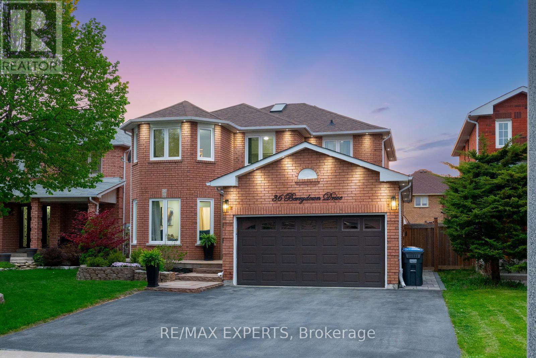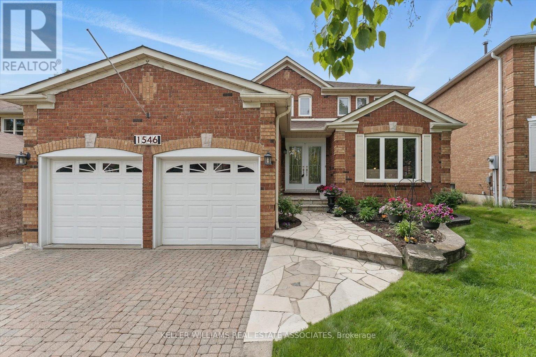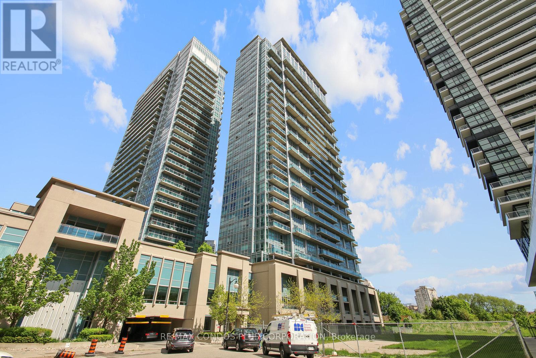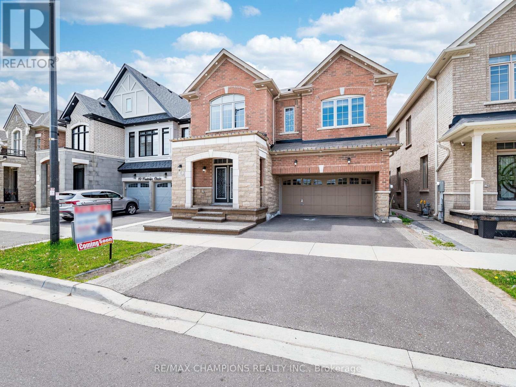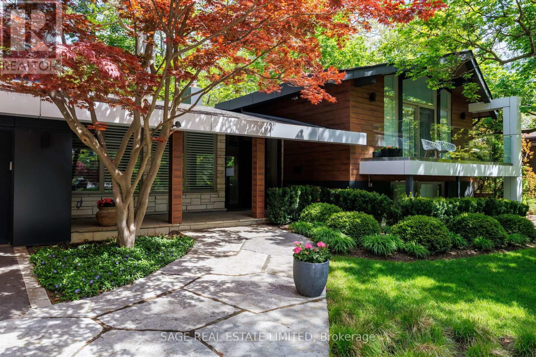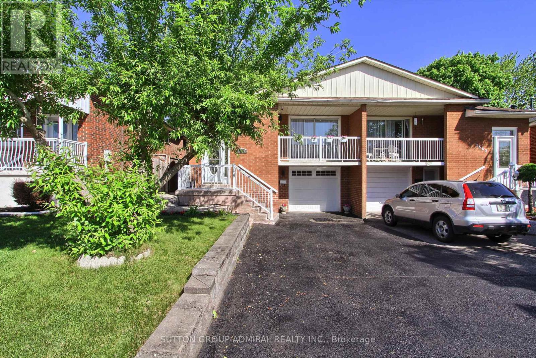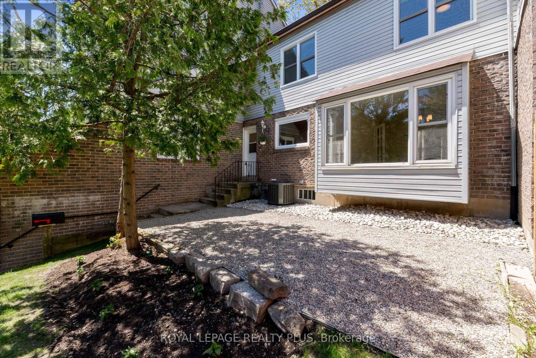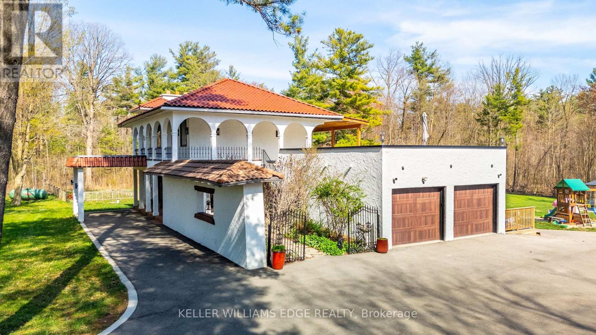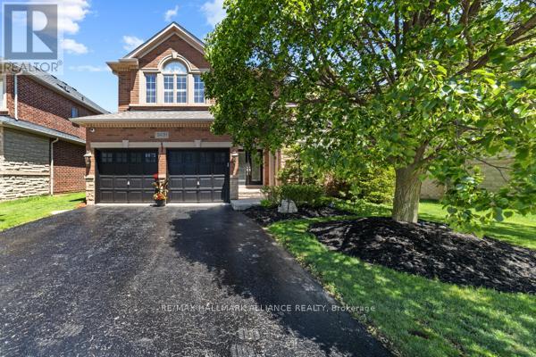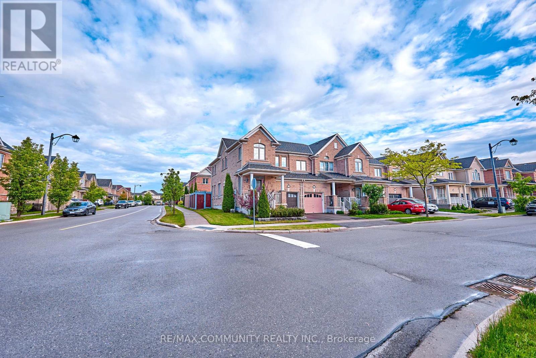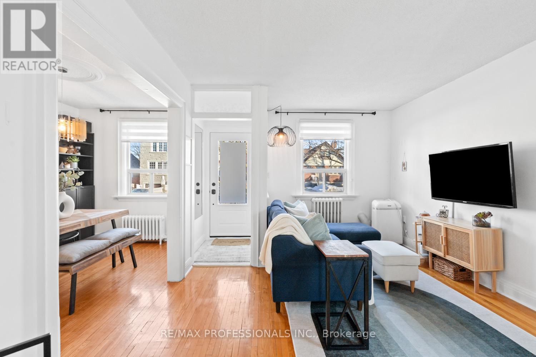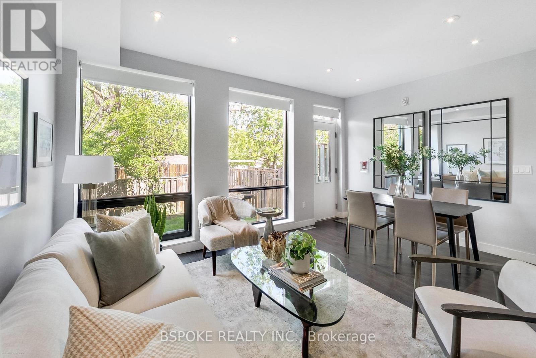7461 Netherwood Road
Mississauga, Ontario
Welcome to 7461 Netherwood Road A Fully Renovated Showstopper in the Heart of Malton! This exceptional detached home sits on a premium 50 ft x 122 ft lot with no house at the back, offering unmatched privacy and open views. Over $200,000 spent on top-to-bottom renovations, featuring quality craftsmanship and high-end finishes throughout. Move in and enjoy the luxury of a turnkey home that has it all. Step inside to discover a bright and spacious layout with brand new smart stainless steel appliances. The gourmet kitchen on the main level boasts custom cabinetry, quartz countertops, and enlarged waterfall Island, seamlessly blending into the open-concept living and dining areas-perfect for entertaining or family gatherings. The main floor also features an all-season sunroom, a rare find which adds extra square feet to the house, which can easily double as a family room or home office filled with natural light and overlooking the beautifully landscaped backyard. Upstairs, you'll find generously sized bedrooms, including a spacious primary suite with its own private ensuite washroom, creating the perfect retreat. The legal second dwelling unit in the basement offers a well-designed 1-bedroom apartment with its own separate entrance, kitchen, bathroom, and living space ideal for rental income, in-laws, or guests. Its fully compliant and city-approved. Outside, enjoy a huge backyard that's perfect for summer barbecues or outdoor fun, complete with a custom concrete patio that adds style and functionality to the space. The 4-car driveway and double car garage provide ample parking for large families or guests. Located in a highly desirable, family-friendly neighborhood close to top-rated schools, parks, shopping, and major highways-this home truly has it all. Don't miss your chance to own this beautifully upgraded, move-in-ready gem in one of Mississauga's most sought-after communities! (id:26049)
5 Norris Place
Toronto, Ontario
Pride of ownership, well maintained 4 Br home on quiet child safe court, conveniently located, steps to public transit, schools, close proximity to main routes, major 400 series highway, New Humber River Hospital, equipped with Accessible lift, main floor shower etc. Separate entrances to walkout basement with great rental income potential, flexible closing, some furniture available at additional cost. Open House Saturday May 31st and Sunday June 1st. (id:26049)
44 Burnelm Drive
Toronto, Ontario
Fully Renovated 3+1 Bedroom, 2 Bathroom Bungalow That Has It All...Style, Space, Location! Situated On A Quiet Family Oriented Street, It Offers Over 1000 Square Feet of Bright, Open Concept Main Level Space, Plus a Spacious Finished Basement That Allows For Easy Family Living And Is Perfect For Entertaining! Main Floor Features Hardwood Floors Throughout! The Spacious Family Room Features A Gas Fireplace And Is Ideal For Cozy Friday Night Movies With The Kids. Work At Home Is A Breeze In The Private Office. Storage Space Includes Custom Closet Organizers In All Bedrooms, With Drawers For Effortless Organization. *New Roof, New Furnace/AC, New Automatic Garage Door*. Plus You'll Have Proximity To Top Level Schools And Amenities That Cant Be Beat! Steps from Wedgewood Park with Pool & Skating Rink. TTC Transit Nearby! Easy to Separate the Office into a Spare Bedroom. Large Cedar Closet. One of Torontos Top Ranked School Districts! Close to Kipling GO Station (20 Minute Walk or 4 minute drive)! (id:26049)
3561 Haven Glenn
Mississauga, Ontario
Welcome to Applewood! Just move in and enjoy this stunning updated home with an oversized lot in a desirable neighbourhood. Almost 2,000 Square Feet Above Grade(1975')! Featuring a recently constructed basement in-law suite with open concept kitchen, 3 piece bathroom and bedroom with large walk-in closet. Great potential for multi-unit family home or rental. Huge family room with wood burning fireplace and sliding door walk-out to backyard. Enjoy your large lot (over 164 feet depth!) with Mature trees while BBQ'ing under your peaceful covered patio. Master Bedroom with Walk-in closet and ensuite bathroom. Short walk to rebuilt Burnhamthorpe Community Centre, Rockwood Mall, several Schools and Parks! (id:26049)
465 Armadale Avenue
Toronto, Ontario
A home is a new chapter in life, tell your tale on Armadale. A classic Toronto semi, charmingly updated with a highly functional floor plan featuring three spacious bedrooms and two full bathrooms. Enjoy warm afternoons on your shady front porch and chilly evenings in front of your cozy living room fireplace. Features hardwood floors, dedicated dining room and mudroom with walkout to back deck. Primary suite gives Hamptonesque vibes, large enough to accommodate a king bed and with an extra large closet. Fully finished basement with great ceiling height provides flexible, multi-use space and additional storage. Located on a highly coveted street, in very family friendly neighbourhood. Falls within highly sought after Runnymede & Humberside school districts. Quick walk to transit, local shops, restaurants and parks. Open House Thursday 5-7, Saturday & Sunday 2-4pm. (id:26049)
21 South Kingsway
Toronto, Ontario
Stunning New Addition to the Swansea Neighbourhood, Home to Some of the City's Most Impressive Schools. A True Dream House with Impeccable Detail, Amazing Layout & A Colourful Personality! Step in Through Your Custom Solid Mahogany Door, Look-Up Two Stories to a Grand Crystal Chandelier. Convenient Office on the Left W. Built-in Shelving, Bay Window Seating & Imported Italian Lockable French Doors. Walk in Further to an Open Concept Space. Pocket Door off the Dining Hides the Mudroom, Powder Rm & Side Entrance. Living Room Gas Fireplace has a Custom Hand Crafted Mantel & Built-Ins Overlooking a Fabulous Calacatta Marble Slab Kitchen. Cooking is Easy When You Have an Oversized Double Sided Island, Storage is Never an Issue Especially with a Hidden Pantry! 6 Burner Gas Stove w. Pot Filler & Sink Garburator. Tons of Natural Light from the Rear. Open the Double Sliders & Walk-Out to a Large Covered Deck Spanning the Entire Width of the Home. Gas BBQ Line Ready to Hook-Up the Grill! EV Ready! Upgraded Waterline for Excellent Flow. Convenient Upper Level Laundry. Enjoy Views from the Master Walk-Out, Ensuite Feat. Heated Flrs, Double Sinks, Curbless Double Showers w. Seating & Deep Soaker Tub... Separate Bsmt Staircase Leads to a Den, Bedroom & Rec Room with a Bar and Walk-Out to Backyard. Permeable Interlocking. Perennial Garden. Fire Shutters. ACROSS THE STREET Nature Trails & Humber River Leading to the Lakeshore Path. Bus Stop at your Door. Calling All Commuters; Gardener Expressway Entrance Around the Corner! Close to Bloor Subway, Transit, Amazing Schools, Grocery, Gas Station, Restaurants, High Park, Cheese Boutique Behind You! (id:26049)
580 Arbor Road
Mississauga, Ontario
Attention!!! A Charming home on a 50 x 150 ft Lot** | Backing onto Dellwood Park **| Steps to Cawthra Park Secondary** |Walk to Carmen Corbasson Community Centre** Move-in Ready + Full Basement apartment** | Nestled in the sought-after Mineola East neighborhood, this sun-filled raised-bungalow sits on a rare 50 x 150 foot lot the perfect size for families, developers, or investors looking for an incredible opportunity in one of Mississaugas most desirable areas**| 3+1 Bedrooms* 2 Full Bathrooms* (Main Recently Renovated) + A 2PC bathroom with Soaking Tub*|This beautifully maintained home blends comfort and functionality with thoughtful upgrades including: newer furnace & A/C, newer windows, and gleaming hardwood floors throughout*| The spacious sunlit main floor offers 3 large bedrooms, full bathroom, large eat-in kitchen with stainless steel Appliances, stone countertop. tons of cabinet storage**, The huge Living /dinning room is a warm and inviting living space with a huge bay-window*, perfect for families of all sizes**| The finished basement apartment features a full kitchen, bedroom, 2 bathrooms, and recreation room*, ideal for extended family or as an income-generating rental unit**| Your will Enjoy peace and privacy with a large backyard that backs onto scenic Dellwood Park. Whether youre hosting summer BBQs or relaxing with nature, this tranquil green space is the perfect retreat* | Unbeatable Location*: Steps to Lake Ontario, Port Credit, and vibrant Lakeshore shops & dining. Walk to top-rated schools, parks, trails, and community centres* Easy access to QEW, GO Train Station, and major transit routes|| **Builder/Investor Alert**: Situated on a partially redeveloped street, this lot holds tremendous potential for future development in an area already buzzing with high-end new builds**this Mineola gem is a rare find. Whether you're a growing family, savvy investor, or developer with a vision, dont miss your chance to own a piece of this exceptional community (id:26049)
14360 Sixth Line
Halton Hills, Ontario
This updated bungalow with plenty of country charm and modern convenience is tucked away in rural Halton Hills, close to the hamlet of Ballinafad. Nestled on a half-acre lot, backing onto picturesque farm fields and a seasonal creek, this home is just a 10-minute drive from Acton and Georgetown and 25 minutes from the 401. Step inside to a beautifully renovated foyer with custom cabinetry and a cozy electric fireplace - a welcoming first impression. The main level is elevated by custom crown moulding throughout and recessed lighting in the living areas. The custom kitchen features soft-close cabinetry, corian countertops, a spacious pantry, and the adjoining dining room walks out to the backyard deck. Relax in the inviting living room, where a wood stove creates a cozy atmosphere. Custom built-ins offer style and storage, while a large picture window frames views of the serene landscape outside. The newly finished basement expands the living space with a bright rec room with laminated vinyl tile, a sleek 3-piece bathroom and a home office/den. The private treed backyard boasts a large split-level deck, ideal for outdoor dining or stargazing under the country sky. Extra attention has been paid to the home's construction to ensure a warm and dry interior. The main level ceiling and the lower level have been double insulated, there is an extra sump pump, and the front downspout leads away to a French Drain in the North side yard for extra protection. The double-car garage has been converted into a workshop and gives access to a second workshop, complete with power and a wood stove. With multiple sheds and an insulated storage container, there's no shortage of space for all your tools and toys. Experience the best of rural living while staying connected to the convenience of nearby towns, trails, and community amenities. (id:26049)
585 Deborah Crescent
Burlington, Ontario
Welcome to 585 Deborah Crescent A South Aldershot Gem! Nestled on an expansive 171x131-ft lot on one of South Aldershots most coveted streets, this exceptional home is just seconds from the Burlington Golf & Country Club. Boasting over 3,100 sqft of beautifully finished living space, this 4-bm, 3-bath home with a double car garage offers elegance, comfort, & a backyard oasis feat a stunning in-ground heated salt water pool. The open-concept main floor features beautiful hardwood flooring, a sun-filled living space with a gas fireplace & shiplap surround, & a stunning kitchen with ample cabinetry, stainless steel appliances, & an island perfect for gathering. Just off the kitchen, the spacious family rm with floor-to-ceiling windows provides breathtaking views of the tranquil backyard, while a 2pce bath and an adjacent oversized laundry/mudroom offers convenience including access to the double car garage with epoxy flooring. The large primary suite boasts his & hers closets with barn doors and a 3pce ensuite, accompanied by 3 additional generously sized bedrooms and a 5pce bathroom. The versatile lower level is currently used as a home gym but can easily serve as another living area, additional bedroom, or home office, while the basement offers ample storage space. Step out from the kitchen onto a beautiful and durable composite deck overlooking the gorgeous in-ground pool, complete with hardscaping and a child- and pet-safe fence, ideal for entertaining both inside and out. Close to schools, parks and is perfectly situated for BGCC members, commuters, and those who love spending time in downtown Burlington and enjoying all it has to offer. This home truly has it all, prime location, impeccable finishes, and an exceptional layout. Updates include Lennox Furnace '23, A/C '23, garage door '21, garage windows '23, pool heater '24, fridge & dishwasher '25, toilets '24, composite deck '20, interlock '22. (id:26049)
27 - 51 Hays Boulevard
Oakville, Ontario
Gorgeous modern 2-level condo townhome situated in the highly sought-after Uptown Core of River Oaks, Oakville. This thoughtfully updated residence is filled with natural light and features a bright, open-concept layout with a spacious living and dining area that extends to a private balcony ideal for both relaxing and entertaining. The kitchen connects effortlessly to the main living space and includes a nearly new stove and microwave, making it perfect for everyday comfort and casual hosting. The entire home has been freshly painted, and the second floor has been upgraded with new flooring after the removal of carpet, creating a clean and contemporary feel throughout. The primary bedroom includes a generous walk-in closet and offers plenty of room to unwind. Surrounded by scenic ponds, ravines, and walking trails, this location combines natural beauty with everyday convenience. Enjoy walking distance to shops, restaurants, pubs, parks, and nearby access to schools, public transit, GO Station, Oakville Trafalgar Memorial Hospital, and several top-rated golf courses. With quick connections to major highways including the QEW, 401, 403, and 407, commuting is a breeze. One parking spot included. Please note: some photos have been virtually staged to illustrate the homes full potential. (id:26049)
29 Ezra Crescent
Brampton, Ontario
Stunning 4+2 Bedroom Detached Home | Legal Basement | Income Potential!! REGISTERED TWO-UNIT DWELLINGS as per City of Brampton Registry!! Absolutely beautiful detached home with 4+2 bedrooms & 5 bathrooms!! Located in a highly desirable neighborhood!! This spacious property features a double car garage with no sidewalk, allowing parking for up to 6 cars!! Legal basement apartment with separate entrance & laundry already rented for extra income!! Spacious main floor with separate living, dining & family rooms!! Family room with Gas fireplace!! Upgraded kitchen: extended Cabinets, Smart fridge, Gas stove, Granite counters, backsplash & Servery!! Bright breakfast area with large windows!! Upstairs Features: Primary bedroom with 10 Feet ceiling, 5-piece Ensuite, His & her Walk-in Closets!! 2nd bedroom with 3-piece Ensuite!! 3rd & 4th bedrooms with shared Jack & Jill bathroom!! Convenient 2nd-floor laundry with sink!! Legal Basement Apartment Includes:2 bedrooms, full kitchen, living area & 3-piece bath!! Separate entrance & private laundry!! Additional Features:200 amp panel!! Concrete work surrounding home!! Double Door entry!! Close to schools, parks, shopping & transit!! Perfect for large families !! (id:26049)
194 Pressed Brick Drive
Brampton, Ontario
If you're looking for a spacious home with plenty of room for your family, you won't want to miss out on this home at 194 Pressed Brick Dr. Beautiful Freehold Quad in a Prime Brampton Location! This 3-bedroom, 2-bathroom home is move-in ready with no carpet featuring hardwood, laminate, and ceramic floors throughout. The main level includes an open-concept living/dining area alongside a modern kitchen equipped with black stainless steel appliances. This town house features a second floor with three beautiful bedrooms and four piece bathroom.With a beautiful backyard and deck, this is the perfect place to enjoy family & friends quality time outdoors. (id:26049)
36 Berrydown Drive
Caledon, Ontario
**Pride Of Ownership, Quiet Street & Smart Functional Design**This Impressive 4+2 Bedroom, 4-Bath Detached Home Offers Over 2,000 Sq Ft Of Beautifully Finished Above-Grade Living Space. The Custom Kitchen Features Quartz Countertops, A Large Island With A New Gas Cooktop, Stainless Steel Appliances, A Built-In Wall Oven, And Elegant Lighting. Enjoy Walking Out To A New Interlocked Patio And Fenced Yard. Perfect For Entertaining Or Relaxing With Family. The Main Floor Boasts Smooth Ceilings, Engineered Hardwood Floors, Pot Lights, And A Functional Layout. Upstairs, You'll Find Four Spacious Bedrooms, Including A Primary Suite With A Builder 4-Piece Ensuite And Custom Walk-In Closet With Built-In Organizers, Plus A Skylight That Fills The Space With Natural Light. The Finished Basement Includes A 2-Bedroom Apartment With A Large Rec Room, A 3-Piece Bath, And Rough-Ins For Laundry And A Sprinkler System(rough-in); Ideal For Extended Or Multi-Generational Families. Additional Highlights Include A Widened Driveway For 4 Cars, An Upgraded Espresso Front Door With A 3-Point Deadlock (2023), Full Interlock (2022), New Windows (2022), Roof (2019), And Smart Home Features Like A Nest Thermostat And Doorbell. The Home Is Freshly Painted In Timeless, Neutral Tones. Located On A Quiet, Family-Friendly Street In Bolton East, Close To Top Schools, Parks, Shopping, And Everyday Amenities. This Is Truly A Move-In-Ready Masterpiece. (id:26049)
40 Hamilton Court
Caledon, Ontario
Offering Corner Lot with ample of natural lighting, 4 Bedroom, 4 Washroom Home situated on a quiet court in the sought-after Southfield community. Featuring a Double Door Entry, Separate Living and Family Areas, Hardwood Floors and Pot Lights on the main floor, Custom Kitchen featuring Quartz Countertops and extra storage space with huge central island for intimate family gatherings. Second floor Separate Laundry for convenience. Legal Basement Apartment Registered As 2nd Dwelling. No Side Walk - Total 6 Cars Parking and custom shed for extra storage in the backyard.. Located within walking distance to Southfields Recreation Centre and grocery stores, and just a short drive to Walmart, GoodLife Fitness, and Highway 410 (id:26049)
1546 Hollywell Avenue
Mississauga, Ontario
With over 4280 square feet of total living space, this beautifully updated executive home in the Olde English Lane area of East Credit has all the room your family needs! With gleaming hardwood floors, granite countertops, stainless steel appliances, updated washrooms and more, this home is ready for you to just move in and enjoy! Multiple fireplaces including a stunning floor to ceiling stone masterpiece in the family room, updated light fixtures, pot lights, crown mouldings, grand curving staircase - everything in this home presents a feeling of style and elegance. The main floor office and second floor den provide multiple work-from-home options. The gracious primary suite features a massive custom 5-piece ensuite, accessed via double French doors, that includes not only an extra wide double sink vanity but also a separate make-up station complete with a double set of lower drawers plus double upper cabinets. But that's not all - this 4 bedroom home is currently configured as a 3 bedroom with a giant walk-in dressing room from the primary - no more competing for closet space! Nestled close to the Credit River Valley, with too many parks to name them all, this incredible neighbourhood is perfect for enjoying the natural beauty of this spectacular area. With easy access to the 401 and just 8 minutes from the Streetsville GO station or 18 minutes to Pearson Airport, you can get to where you need to go in no time. With highly ranked schools and the wonderful shopping and dining options of nearby Streetsville, this is where you want to be. Book your own private showing and make this your next home! (id:26049)
1369 Farmstead Drive
Milton, Ontario
Bright and Spacious.. One Of The Biggest Homes In The Neighborhood! 3006 Sq Ft Living Space Including 696 Sq Ft Finished Basement by the Builder. Bsmt Apartment with Separate Entrance.. High End Finishes Throughout. 9 Ft Ceilings on the main foor. Hardwood Floors throughout the main. Open Concept Layout. Modern Upgraded Kitchen W Stainless Steel Appliances, Gas Stove & Over Sized Island. Oakwood Stairs. Huge Master Bdrm with 5 Pc Ensuite and His/Her Closets. 2 nd Bdrm with 4 pc Semi Ensuite.. One Bdrm Bsmt Apartment with Separate Entrance from the Builder. No house in the back. Backing on to the park. Mins Away To Hospital, Schools And Sports/Rec Centre. Do Not Miss Out On This Opportunity. (id:26049)
912 - 155 Legion Road N
Toronto, Ontario
Welcome To Your New Home In The Heart of Mimico. This beautiful 1 Bedroom Condo, Corner Unit With Sunset Views, Open-concept living area with A Custom Island, Renovated Bathroom with A Glass Shower, Fleshly Painted Through-out, Custom Closet, Parking Spot Next To Elevator for Convenience, Large Size Locker, Fully-Loaded amenities including 24-hour concierge, fitness center, Viewing rooms, party room, Sauna, outdoor pool, Roof Top Garden and ample visitor parking. Conveniently located near Mimico GO Station, The Gardner, QEW, and 427. Enjoy strolling the waterfront with Access to Parks, local shops, cafes, and restaurants, this condo given you a one-stop-Shop to convenience and comfort. (id:26049)
12 Fruitvale Circle
Brampton, Ontario
Welcome to 12 Fruitvale Circle, Brampton, an exceptional 6+3 bedroom, 5-bath detached home with over 4,500 sqft of total living space in the heart of Northwest Brampton. This spacious, fully upgraded 2-storey home offers unmatched functionality and design, perfect for growing or multi-generational families. The main floor features a formal family room with Waffle Ceiling and hardwood flooring, a den ideal for a Home Office, and a modern kitchen with granite countertops, pot lights, valance lighting, and smart wiring. Upstairs, you'll find six large bedrooms, including a luxurious primary suite with a tray ceiling, a walk-in closet, and a 6-piece ensuite, plus two sets of Jack & Jill bathrooms perfect for kids or guests. The professionally finished basement with permit includes 2 additional bedrooms, a dedicated recreation room, full kitchen, living area, cold cellar, ample storage, and a private walk-up entrance, offering a complete in-law suite or rental potential setup. Highlights: central vacuum, air exchanger-ERV/HRV, sump pump, electric car charger, carbon monoxide and smoke detectors, and more. The exterior features beautiful landscaping, exterior pot lights, and car car-attached garage with a private double driveway. Conveniently located near top-rated schools, public transit, parks, and a community centre(Cassie Campbell) in one of Brampton's fastest-growing neighbourhoods. A complete turnkey home with income potential not to be missed. (id:26049)
8 Reigate Avenue
Brampton, Ontario
Welcome to this charming 3-bedroom backsplit nestled on a rare premium corner lot in one of Brampton's most peaceful, family-friendly neighbourhoods. This well-maintained home sits on an oversized property that offers a true backyard oasis perfect for entertaining, relaxing, or creating your own private retreat. Step inside and discover a warm and inviting interior where timeless character meets thoughtful updates. Gleaming hardwood floors flow seamlessly across the main and upper levels, complementing the bright and airy living and dining spaces. The eat-in kitchen offers plenty of room for cooking and enjoying family meals. Upstairs, you'll find three generously sized bedrooms and a full 5-piece washroom ideal for growing families. The lower level offers a cozy family room with above-grade windows, a 3-piece bathroom, and a separate side entrance leading to the finished basement. With in-law suite potential, this space adds flexibility for extended family living or rental income. Additional highlights include crown moulding accents, a gas fireplace in the lower level, and proximity to great schools, parks, shopping, and quick access to Hwy 410 making your commute a breeze. Whether you're a first-time buyer or an investor looking for a versatile home on a standout lot, this property is loaded with opportunity and appeal. Not to be missed! (id:26049)
2254 Dale Ridge Drive
Oakville, Ontario
Welcome to this move-in ready, sun-filled freehold END unit townhome in Oakville's desirable Westoak Trails neighbourhood! Perfect for first-time buyers and young families, this 3-bed, 2.5-bath home has great curb appeal with an interlock walkway and double driveway. Inside, the main floor features hardwood floors, a bright living/dining area with a gas fireplace, and a walkout to your private, fully fenced yard surrounded by cedar trees and lush perennial gardens. The eat-in kitchen makes cooking easy with a gas stove, quartz countertops, stainless steel appliances, and plenty of cabinet space. Let's make our way up the wood staircase to the roomy 2nd floor with a very spacious primary bedroom with walk-in closet and ensuite, two more bright bedrooms, all with hardwood flooring and a main 4-piece bath. The finished basement provides flexible recreation space for a home office, family room, or play area. Family-friendly living, steps to parks, tennis courts, hiking trails, a convenience plaza & Forest Grove Preschool! High-Ranking school catchment: West Oak (JK-8), Garth Webb (9-12), & Forest Trail (French Immersion 2-8). Minutes to Oakville Trafalgar Hospital, several grocery stores, Glen Abbey Community Centre/Library, splash pads, sports fields, major highways, and Bronte GO! Come have a look, you'll feel right at home! (id:26049)
1607 Chippendale Road
Mississauga, Ontario
Welcome to 1607 Chippendale Road, where designer renovation meets everyday ease. Step into next-level living in the heart of the prestigious Lorne Park School District, Mississauga's crown jewel for families and professionals alike. This home is completely reimagined with high-end finishes and designer upgrades, this property stuns from the moment you walk in. The chefs kitchen is a showpiece, boasting Cambria Quartz countertops, premium cabinetry, and a Brizo Smart Touch Faucet that redefines convenience and style. Downstairs, the fully finished basement is built for comfort and function with sleek new luxury vinyl flooring ideal for movie nights, gym sessions, or guest retreats. The expansive laundry area doesn't just check a box, it elevates your routine with custom storage solutions and a dedicated dog wash station for your four-legged family members. Now step outside because the backyard is the ultimate escape. Landscaped to perfection with a perennial garden, full irrigation system, and an oversized entertainers deck, this outdoor haven also features a detached heated garage and a red cedar sauna that brings spa-level relaxation to your doorstep. Located on a quiet, tree-lined street just minutes from GO Transit, major highways, and surrounded by top-tier schools like Whiteoaks, St. Christopher, and Lorne Park Secondary, this is not just a home it's a lifestyle upgrade. (id:26049)
384 Maplehurst Avenue
Oakville, Ontario
Welcome to an incredible opportunity in one of Oakville's most desirable neighbourhoods! This charming bungalow is perfectly situated on a mature, tree-lined street just steps from top-rated schools, a beloved local park, and the vibrant shops, cafes, and waterfront of downtown Oakville.Set on a generous and private lot, the property features a beautifully landscaped garden and an inviting in-ground pool in your own backyard oasis, ideal for summer entertaining or peaceful morning coffees. Inside, the home offers a bright, functional layout with cozy living spaces and loads of natural light. Move in and enjoy the home as-is, renovate to match your style or build the custom home you've always dreamed of. The possibilities here are truly endless. The area is surrounded by multi-million dollar custom builds, making this a smart investment in a location known for its strong long-term value. This is more than just a house its a chance to create the lifestyle you've been looking for in a welcoming, family-friendly community. Whether you're a young family, downsizer, or builder, this property checks all the boxes: location, lot, lifestyle, and potential. Dont miss out on this rare find in one of Oakvilles most sought-after pockets. Your future home is waiting! (id:26049)
15634 Mountainview Road
Caledon, Ontario
Stunning Raised Bungalow on Expansive Lot This one-of-a-kind raised bungalow is an entertainers delight and a rare find! Offering approximately 7,000 sq ft of luxurious living space, this stunning home is set on a beautifully manicured, oversized lot with incredible outdoor amenities and high-end interior finishes. MAIN LEVEL: 3,480 sq ft. Soaring 10 ft ceilings, elegant hardwood floors, and exceptional natural light throughout. The large foyer leads into a spacious Great Room boasting a gas fireplace and skylight, while the Formal Dining Room dazzles with a chandelier, pot lights, mood lighting, and a coffered ceiling. Also includes a separate Living Room with coffered ceilings. The huge gourmet kitchen features ceramic floors, granite countertops and islands, Sub-Zero built-in fridge/freezer, commercial-grade 2-oven stove, Bosch dishwasher, 3 sinks, plus a wet bar and a walkout to a massive maintenance-free deck (installed 2024). 4 spacious bedrooms, including a Primary Retreat with 5-piece ensuite, his & hers closets, crown molding, and W/O to a private deck. LOWER LEVEL: Entertainment paradise with Recreation Room with wet bar, fireplace & 2 W/O to patio. Games Room (air hockey, foosball & pool table, included), Media Room with projector, Gym with equipment & Sauna, Kitchen with pantry & walkout to garage. Lower-level bedroom features a2-pc ensuite, closet/shelves, and walkout to patio. Also includes a Cantina with built-in shelves. ADDITIONAL FEATURES:5-Car Garage: The Double attached garage has new epoxy floors. Circular Driveway: Parks up to 20 vehicles Geothermal Heating/Cooling: 2 furnaces. Dual-zone controls. Salt Water Pool: New liner, underground plumbing, and concrete (2023)Tennis Court: Artificial turf with automatic ball machine. Irrigation System: Front and back yards. Many Extras included. This immaculately maintained property is loaded with luxury, comfort, and unparalleled entertainment options. Truly a must-see to appreciate. (id:26049)
37 Jellicoe Crescent
Brampton, Ontario
Fantastic Opportunity for First-Time Buyers, Multi-Generational Families, or Savvy Investors! Welcome to this spacious and versatile 5-level Backsplit Semi-Detached Home offering approx. 3,000 sq.ft of living space. This property has a functional layout with 4 bedrooms, and a Legal 2-Bedroom Basement Apartment with great rental potential. Plus, enjoy the bonus of an In-Law Suite, allowing for a flexible living space for extended family or guests. Ample natural light, walkout to balcony, and generous-sized bedrooms make this home warm and inviting. With 6 total parking spaces, this property is ready to accommodate all household and tenant needs. Located in the family-friendly Northgate neighbourhood, its close to Top-Rated Schools, beautiful Parks, Shopping, and Public Transit making it both convenient and desirable. Don't miss your chance to own a home with a multi-unit living in a sought-after Brampton Community! (id:26049)
16 Ripplewood Road
Toronto, Ontario
Mid-Century Reverie. Welcome, Frank Lloyd Wright fans and architecture mavens: This masterpiece of a home is a rare find and available for only the second time since it was built for Hockey Hall of Famer Joe Primeau in the 1950s. Nestled in an exclusive Edenbridge enclave, 16 Ripplewood was designed by Canadian architect, (Frank Lloyd Wright Architecture School Taliesin trained) Gardiner Cowan and features a split layout over 4 sprawling levels, vaulted ceilings and large windows throughout. The original architecture and style have been enhanced through a million-dollar renovation and landscaping (Flattery Design), which combines Mid-Century with Scandinavian and Japanese minimalist design and features. Gorgeous, Warm, Heated Hard Wood Floors Throughout. Vaulted ceilings on the main floor with light cascading through the picture windows with custom electric blinds; nights spent relaxing in the spacious living room with the glow from the fireplace; a jaw-dropping kitchen with integrated appliances, quartz counters and backsplash, a separate wet-bar/prep area and a dream amount of storage space. Four spacious bedrooms with customized storage, primary with a deck overlooking the spectacular greenery of the neighbourhood, perfect for your morning coffee; an above-grade family room with a gas fireplace; large finished basement; multiple walk-outs to the private, beautifully landscaped tranquil yard with a fire pit just waiting for someone to make smores; double car garage with a private circular drive for 6 additional cars are just a few of the many remarkable features we love. Gather, host, entertain, and simply enjoy. The perfect marriage of function and aesthetics beckons the discerning buyer. Sometimes, we come across a house so special and memorable that it truly earns the often overused moniker of dream home but 16 Ripplewood is available and waiting for its next story. This rare blend of pedigree, style, and character make this a truly special home. (id:26049)
10 Meadowglen Boulevard
Halton Hills, Ontario
Discover the unparalleled charm of this meticulously maintained, one-of-a-kind custom-built brick home in a desirable subdivision, just steps from Glen Williams. Situated on an end lot that faces no other homes, this property offers exceptional privacy and tranquility, making it the perfect retreat. With approximately 2,000 square feet of above-grade living space, this residence features a harmonious blend of ceramic and hardwood flooring, highlighted by a heated floor in the downstairs bathroom. The chef's dream kitchen boasts Barzotti cabinets, stunning quartz countertops & backsplash, and a central island perfect for gatherings. Enjoy modern amenities such as central air conditioning and forced air gas heating for year-round comfort, along with a reverse osmosis drinking water system and Kinetico water softener. Recent updates include a beautifully landscaped stone walkway leading to your backyard and deck, ideal for entertaining or relaxing outdoors. This home is move-in ready, with all appliances included and California shutters on every window for added privacy and style. Featuring a new furnace installed in April 2025, the home also boasts a roof replaced in 2016, alongside modern upgrades like a renovated kitchen and master ensuite. Located in a community with considerate neighbours, you'll appreciate the proximity to The Glen, the GO Train, and scenic walking paths. This is more than just a house; it's a place to call home! (id:26049)
39 Rowland Street
Brampton, Ontario
Fully Detached Home 4 Bed + Den/Office and 4 Baths with One Bedroom Finished Basement with kitchen and Separate Entrance. Located on very Quiet Street, No SideWalk and can park upto 3 cars on the driveway. Bright & Spacious Formal Living and Dining Area with Separate Family Room overlooking spacious kitchen and Breakfast area. Hardwood Flooring throughout the main floor with crown moulding and pot lights. Upgraded Oak Stairs with Iron Spindles. The Second Floor offers a great Layout with 4 Bed and a Den/Office Space. The Primary Bedroom comes with Huge walk-in closet and an ensuite. Other three bedrooms are generously sized and share a spacious full bathroom. Office space on the second floor is absolutely perfect for work from home. Basement comes fully finished with a separate entrance, One Large Bedroom, Kitchen, Dining area and full 3 pc bathroom. Walking Distance to Mount Pleasant Library and Go Station. (id:26049)
1559 Shale Oak Mews
Mississauga, Ontario
Welcome to rarely offered huge 5 levels backsplit nestled in high demand area in the Rathwood neighborhood. Almost 2500 sq.ft. professionally finished living space with 3 separate entrances is perfect for multigeneration families or investment income potential. The main floor features family size renovated kitchen equipped with reverse osmosis water filter, great living room with balcony and nice dining room. The upper level has 3 bright and specious bedrooms and renovated (2025) bathroom. The lower level provides a large family room with fireplace and walkout to backyard, kitchenette, good size bedroom and renovated full bathroom. The basement with ground level entrance features living room, kitchen, 2 bedrooms, 3 pcs washroom and laundry. Enjoy warm days and evenings at private fully fenced backyard with no neighbors behind. Fantastic location: close to transportation, good schools, shopping plazas and Garnet park. Minutes to Toronto. (id:26049)
1370 Davenport Road
Toronto, Ontario
Its giving: condo vibes, house energy, skyline views and yes, you can literally see the CN Tower from the shower. Welcome to 1370 Davenport, a three-bedroom gem raised high above street level so it feels like your own peaceful hideaway in the city. The layout? Smart. Efficient. Zero wasted space. Think of it as the perfect house-sized alternative to a downtown condo minus the elevator and plus a front patio where your morning coffee comes with skyline and CN Tower views. Living room? CN Tower. Front bedroom? CN Tower. Shower? CN Tower. Street a little busier? Yup. But being perched above it all means more privacy, less noise, and way less pollution. It's a literal breath of fresh air. Inside, you'll find bright bedrooms with real cedar closets, a sleek gourmet kitchen with a gas cook-top and high-end appliances, and a finished basement for bonus space. Outside, the west-facing backyard is fully fenced and perfect for kids, pets, or BBQ season. No garage? No problem. There's a secure shed out back and a surprising amount of storage tucked beneath the front porch with steel doors and even hidden bin access (seriously clever). Street permit parking is cheap and easy. And when you're ready to leave your private perch, you've got transit at your doorstep, Geary St restaurant scene steps away, and four parks within a short stroll. Smart layout. Killer view. House feels. No compromise. Lets make it yours. (id:26049)
1206 Kos Boulevard
Mississauga, Ontario
Renovated Bright -almost 1800 sq ft AG - 3 bdrm Freehold Townhouse.(no maint fees)- on quiet Cres in Lorne Park- Walk to Jack Darling Park & the LAKE ! New Vinyl flooring thru out- carpet free ! Newly painted thru out w/ neutral bright designer colours. Large principal rooms w/ an exceptionally large renovated chef's kitchen, complete with wall to wall pantry, gas stove and plenty of counter space for meal preparation and / or entertaining which enjoys a Beautiful large picture window overlooking the landscaped garden. This spacious home is certainly suited to the growing family. A large Living Room boasts a wood burning fireplace and a walkout to a veranda overlooking the gardens. The dining room is so large, one can easily fit a family room area with windows overlooking the gardens. The space and layout of this home is so practical and with a separate entrance to the unfinished lower level; This would be ideal for an in-law suite or for office space for clients to access without being in the family area. There are so many possibilities. :) The driveway is newly paved and can accommodate 3 cars in addition to the garage. Windows were replaced (no date) This home is in the Catchment area for the highly ranked Lorne Park Secondary School. Minutes to Clarkson Go Station -Convenient access to major hywys. Walk to Lakeshore Bus, Clarkson Village, dining, shopping, Birchview Park and JACK DARLINGPARK and the LAKE! Enjoy the trees, grass and fresh air. (id:26049)
29 Dorchester Drive
Brampton, Ontario
Welcome Home! 29 Dorchester Dr Located In Sought After Southgate! Fully Renovated Inside And Out! Oversized Premium Lot, 4 Bedrooms Highlighted By A Large Primary With A 3pc Ensuite. Main Floor, Hardwood Through-out, Beautiful Open Concept Layout With A Breathtaking Kitchen, Featuring A Gorgeous Island That Seats 5. Granite Counter Tops, S/S Appliances & Spectacular Backsplash. That's Just the Beginning! Wait Until You See The Backyard! The Perfect Sanctuary For Entertaining Family & Friends! Large Deck, Beautiful Stonework, Lighting & Landscaping! Just When You Think You've Seen Everything, Slip In To Your Very Own 8'x16' Spa Pool! Huge Basement With A 5th Bedroom, 3pc Bathroom, Rec Room With An Electric Fireplace & Large Laundry/ Utility Room. Laminate Flooring. No Carpet! Take This Opportunity To Own The Nicest Home In The Neighbourhood! (id:26049)
63 Collingdale Road
Toronto, Ontario
Tucked Into A Quiet, Family-Oriented Neighbourhood In Etobicoke, This Beautifully Maintained, Rarely Offered Detached 2-Storey Home Backs Onto The Picturesque West Humber Trail Offering Ultimate Privacy And A Rare Natural Backdrop In The City. Featuring 4 Spacious Bedrooms, A Main Floor Office, And A Professionally Finished Walk-Out Basement, This Home With Over 3000 SQFT Of Livable Space Combines Functionality, Comfort, And Timeless Upgrades Throughout. The Main Floor Offers A Thoughtfully Designed Layout With A Separate Living Room Featuring A Cozy Gas Fireplace And A Walkout To A Large Concrete Terrace With An Awning And Gas Line Perfect For Relaxing Or Entertaining While Overlooking The Ravine. The Formal Dining Room Connects Seamlessly To The Upgraded Kitchen With Breakfast Bar (2018), Creating A Practical Yet Inviting Flow For Daily Living. Upstairs, You'll Find Four Generous Bedrooms And Recently Renovated Bathrooms (2025), Including A Private Primary Suite With A Walk-In Closet And A Stylish Ensuite. The Fully Finished Walk-Out Basement (2020) Extends Your Living Space With A Full Kitchen, Bedroom, Bathroom, Wet Bar, Cold Room, And A Second Gas Fireplace Ideal For In-Law Living, Extended Family, Or Rental Income. At The Front Of The Home, A Private Courtyard Offers A Peaceful And Inviting Space To Enjoy Morning Coffee Or Greet Guests Adding Charm And Additional Outdoor Living Space. Freshly Painted Throughout (2025), Privately Fenced (2024), And Includes A Shed With Electricity, An Additional Gas Line Under The Concrete Terrace, And A Double Garage With Ample Storage And Equipped With A Separate Electrical Panel Perfect For A Workshop Or Hobby Space. Professionally Landscaped And Meticulously Cared For, This Home Offers Peace And Privacy With Easy Access To Highways 401, 409, And 427. Don't Miss Out On This Rare Opportunity To Own A Turn-Key Ravine Property With Direct Access To Nature, Right In The Heart Of Etobicoke. (id:26049)
120 Bellchase Trail
Brampton, Ontario
Beautiful absolutely stunning upgraded 4+3 Bedrooms Detached, almost 2500 Sqft. Liveable space abundance of quality upgrades includes a spacious wooden Deck perfect for outdoor entertainment. This house features a completely finished 3 Bedrooms. Basement with 2 full 3 pc Bath and a separate entrance.Upgraded kitchen, fenced backyard. Close to all amenities. Public transit, Shopping, schools and highways. (id:26049)
425 Whitmore Avenue
Toronto, Ontario
Opportunity Knocks at 425 Whitmore Ave - Ideal for Renovators, Builders, or Investors! Located in a developing pocket of Toronto, 425 Whitmore Ave is a two-storey detached home nestled on a quiet one-way street. Featuring a generous 28' x 110' lot and 3-car private driveway, the home offers a traditional layout with spacious principal rooms, a rear family room extension, and a separate side entrance-ideal for creating an in-law suite or generating rental income. The home features a mix of original character and important updates, including a conversion to forced air gas heating. A spacious backyard with mature trees adds to the property's appeal, providing privacy and potential for outdoor living. Whether you're looking to modernize the existing structure or start fresh with a custom build, the strong curb appeal-complete with a covered front porch-offers a welcoming starting point for your vision. Ideally situated near schools, parks, transit, and shopping-future Oakwood LRT Station (6 min walk), Eglinton West Station (15 min walk), easy access to Allen Rd and Hwy 401-this location is on the rise and full of potential. Bring your vision to life at 425 Whitmore Ave-potential awaits! (id:26049)
4316 Derry Road
Burlington, Ontario
Where everyday life feels like a getaway. This Mediterranean-style villa sits on 10 scenic acres with breathtaking escarpment views, offering a rare blend of privacy, charm, and unforgettable family living. Picture mornings on the terrace with coffee in hand and evenings under star-filled skies by the fire pit. Let the kids roam free on maple-lined trails, fish in the stocked pond, or enjoy a friendly pickleball match. Then unwind in your own private Scandinavian-style indoor pool and sauna, usable year-round, no matter the weather. Behind the grand wooden door lies over 5,000 sq. ft. of soulful living space where old-world craftsmanship meets modern comfort, with wood-beamed ceilings, arched doorways, and fireplaces that bring warmth and character. The home features 3 bedrooms, 4 bathrooms, and a beautifully restored detached cabin perfect for guests, hobbies, or multi-generational living. The heart-of-the-home kitchen includes quartz counters and space to gather, while the lower level offers a large recreation room, sauna, and a cozy family lounge for relaxing or entertaining. Extensive renovations include updated windows, doors, trim, bathrooms, and a refreshed pool area. The primary suite is a peaceful retreat with garden views, private outdoor access, a spa-like ensuite, and a balcony for soaking in the surroundings. Outside, enjoy al fresco dining spaces, a pond with an island (stocked with bass, trout, and koi), and NEC-approved plans for a 1,698 sq. ft. expansion. Zoning flexibility allows for creative uses, including a B&B, home-based business, place of worship, or learning institution. And though you'll feel completely removed from the everyday hustle, you're just a 4-minute drive from both Milton and Burlington. The current owners were drawn to the serenity, the soul of the home, and the magic of swimming indoors as snow drifted outside. Now, it's your turn. Come see why they fell in love and why you just might, too. (id:26049)
2431 Meadowridge Drive W
Oakville, Ontario
RARE RAVINE LOT IN JOSHUA CREEK | FERNBROOK BUILD | 6 BED | 4,000 + SQFT | SALTWATER POOL OASIS. Welcome to 2431 Meadowridge Drive, a rare opportunity to own a stunning brick and stone detached home on ravine lot in the prestigious and nature-rich Joshua Creek, one of Oakville's most sought-after communities. This Fernbrook-built executive home offers over 4,000 sq. ft. of beautifully finished living space with 6 bedrooms (4 up, 2 down) and a show-stopping backyard oasis featuring a saltwater pool, hot tub, perfectly landscaped front and backyard, ideal for those with a green thumb! Step through the grand double door entry into a bright, open-concept layout with elegant flow and timeless upgrades throughout. The main level boasts a private den, formal dining room, and a stunning upgraded kitchen with large centre island, stone counters, and custom cabinetry, opening to a 2-storey family room with breathtaking windows and views of the ravine. A solid wood staircase anchors the home with warmth and craftsmanship. Upstairs, find four generous bedrooms, including a luxurious primary retreat. The finished basement adds two more bedrooms, spacious rec areas, and endless flexibility. Enjoy top-rated schools, scenic trails, nearby parks, and convenient access to highways, shopping, and amenities. Nature meets luxury in this truly exceptional home and opportunities like this in Joshua Creek don't come often! (id:26049)
4213 Tea Garden Circle
Mississauga, Ontario
Welcome to this stunning 4+2 bedroom detached home in a high-demand neighborhood! Spanning2222sf (per MPAC), this residence boasts a spacious living room and a massive backyard perfect for relaxation and entertaining. The renovated kitchen dazzles with granite countertops, stainless steel appliances (including a 2022 gas stove), and a cozy breakfast area. Elegant California shutters add modern sophistication. The fully finished basement, newly renovated in2023, features 2 bedrooms, a kitchen, a full washroom, and a separate entrance through the garage ideal for guests or rental potential. Enjoy recent upgrades: furnace and A/C (2021) ,roof (2020), 100amp electrical, two sets of washer/dryer (2024), and a refreshed backyard with concrete and sidewalk (2023). The backyard is a serene oasis with apple and cherry fruit trees, cherry blossoms, a magnolia, perennial flowers, and a natural gas BBQ for summer gatherings. Just minutes from Square One, top schools, groceries, and highways 403/401, this home blends luxury, functionality, and prime location. Fireplace in As-Is condition. Don't Miss Out! (id:26049)
96 Kendall Drive
Milton, Ontario
Welcome to this beautifully freehold end- unit townhouse Rarely Offered Heathwood Homes 'Robindale Model' 3 Bedroom Corner Lot Home. Stunning Open Concept Home With Luxuirous Upgrades, Extra Windows With Great Light. 9Ft Ceilings, Dark Hardwood Flrs. Upgraded Kitchen Features Granite Countertops, Breakfast Bar, Dark Cabinetry, Plenty Of Cupboards, Ss Appl, Backsplash. Master Bedroom Retreat Boasts 4 Pc Ensuite, Oversized Full Glass Shower. Sound ensuite.Full upstairs has been upgraded with hardwood flooring and the bathroom with graniteProofed Finished Basement And Professionally Landscaped Property. Upstairs, the gorgeousstaircase leads to a spacious primary bedroom with a walk-in closet and a luxurious 4-piececountertops. This home is located in a family friendly Scott neighborhood in Milton. It is conveniently located near essential amenities, including Milton Downtown, Top Rated Schools, Parks, Shopping, Milton GO Train, Milton Hospital & Major Highway. This home truly has it all come and see it yourself - a prime location, functional design and ready to move-in. (id:26049)
34 Fenley Drive
Toronto, Ontario
34 Fenley Drive is a spacious and lovely 3-Bedroom detached bungalow in the highly desired Kingsview neighbourhood! This well-loved 1261 sqft home sits on a large 46 x 127 ft lot and has many incredible features including a wide-open Living and Dining Room with large windows letting in lots of natural light with hardwood floors that continue through the rest of the home. The Eat-in Kitchen is very large and can be opened up if desired. There are three spacious bedrooms on the main floor all with large windows, closets, and steps away from a full 5-Piece Bathroom. Stairs lead down to the full and finished basement which is also accessible through a side door separate entrance. It offers a spacious family/recreation room with above grade windows and wood-burning fireplace, a second full bathroom, and two additional rooms perfect as bedrooms, offices, and more! The fenced-in backyard is ready for Summer and family fun playtime, gardening, and BBQs. This home is close to great schools, Public Transit, Shopping, Highway Access, and more! All this located on a quiet and great street with amazing neighbours. There is so much to love. Make an appointment to see this beautiful home today! (id:26049)
85 Farningham Crescent
Toronto, Ontario
Welcome to 85 Farningham Cres! Located in the quiet tree-lined Princess-Rosethorn neighbourhood. Whether you're looking for a family home, an investment opportunity or the potential to build your dream home, this property boasts endless possibilities. This spacious sun filled bungalow boasts 2400 sqft (including basement) with 3 generous bedrooms on the main level, and the lower level with a separate entrance & an additional bedroom. Close Proximity to Parks, Top Schools, Public Transit, Grocery Stores, and Many other Amenities Make this Home a Must-See! (id:26049)
115 Tremaine Road
Milton, Ontario
Welcome to 115 Tremaine Road, where country charm meets modern luxury in one of Milton's most scenic and connected locations. Nestled at the base of the Niagara Escarpment, this custom-renovated home sits on a private 80 x 190 ft lot in the sought-after community of Milton Heights. Surrounded by nature, and just steps from Kelso Conservation Area and Glen Eden Ski Resort, this is a rare opportunity to enjoy the peaceful rhythms of rural living with the convenience of town only minutes away. Completely transformed in 2018, this 4-bedroom, 3-bathroom home invites you in with a stately stucco exterior, oversized double-door entry, and beautiful wood-clad soffits. Soaring 10-foot ceilings, oak hardwood floors, and elegant pot lighting set the stage. The chef's kitchen is an entertainer's dream, featuring quartz countertops, shaker cabinetry, a walk-in pantry, a double island, a pot filler, and high-end stainless appliances. Upstairs, retreat to a primary suite unlike any other, with 13-foot cathedral ceilings, two walk-in closets, a luxurious 6-piece ensuite, and a private balcony where you can sip your morning coffee overlooking the treetops. The basement features 9-foot ceilings, a separate entrance, waterproofing, a laundry room, and a bathroom rough-in ideal for future in-laws or income potential. Outside, the detached, heated garage features a third door, 100-amp service, and spray foam insulation, making it ideal for hobbyists or extra storage. Modern upgrades include a Generac natural gas generator, California Closets, a smart thermostat, and more. With the upcoming 401 interchange on Tremaine Road, commuting is about to get even easier, making this home a true escape that keeps you connected. If you've been searching for a luxurious lifestyle surrounded by nature, with room to breathe and the best of Milton just minutes away, this is the one. (id:26049)
53 Beechborough Avenue
Toronto, Ontario
Welcome to 53 Beechborough Ave a charming detached home perfect for first-time buyers and those looking to right-size into a more comfortable, manageable space. Located in the welcoming Beechborough-Greenbrook neighbourhood, this 4-bedroom, 2-bathroom home offers the ideal balance of functionality and flexibility for growing families or those seeking to simplify without compromise. Enjoy the convenience of a private driveway with ample parking and a finished basement with a wet-bar and walk-out, offering extra living space for guests, a home office, or even rental potential with a few tweaks. The south-facing backyard provides all-day sunlight, ideal for outdoor relaxation or your next garden project. Situated in a family-friendly community, you'll love being close to parks, schools, shopping, and transit, with easy access to the upcoming Eglinton Crosstown LRT. Whether you're upsizing from a condo or downsizing from a larger home, 53 Beechborough Ave is the perfect fit. Dont miss your opportunity to settle into a home that truly grows with you. (id:26049)
1337 Lansdowne Avenue
Toronto, Ontario
Across from one of Torontos best-kept secrets - Earlscourt Park - this renovated 4-bed, 3-bathroom home blends character, modern style, and thoughtful upgrades. Renovated from 2018 to present, it features wide-plank white oak flooring, pot lights throughout, and California shutters - maintaining an ageless sense of style. Move-in ready, all the heavy lifting has already been done for you.The main floor offers a sleek, chef-inspired kitchen with upgraded premium appliances and open-concept living and dining areas designed for effortless entertaining. A rare main-floor powder room adds everyday convenience - an uncommon find in a Toronto semi.The standout feature? A private, fully decked backyard built in 2024 with durable pressure-treated wood. It's a low-maintenance retreat and the perfect extension of your living space - ideal for morning coffee, summer dinners, or hosting friends under the stars.Upstairs, you'll find four bright bedrooms and a Scandinavian-inspired full-piece bathroom with clean lines and a calming, minimalist design. The finished basement adds valuable versatility with a second full-piece bath, oversized storage, and a 2024 LG WiFi-enabled washer and dryer.With two-car parking and laneway house potential, this home offers flexibility and long-term value.Set in a charming, eclectic pocket near St. Clair West, you're steps from cozy espresso bars, family-run bakeries, quaint restaurants, top schools, the Stockyards, and easy transit - all surrounded by friendly neighbours in one of Toronto's most walkable and welcoming communities.And just across the street, Earlscourt Park delivers big-city convenience with a backyard feel - offering a full running track, volleyball and basketball courts, a dog park, and wide open rolling green space. Whether its weekend picnics, after-school play, or quiet afternoons under the trees, its a true extension of home and a standout feature of this exceptional property. (id:26049)
6187 Townwood Court
Mississauga, Ontario
Welcome to 6187 Townwood Court, a sought after freehold end townhouse on a quiet court. Surrounded by park space to the right and the rear of the property, this home feels very private. Step into the large foyer where you will find a coat closet and powder room. Down just a few steps you will find the oversized laundry room and a walk out to the rear yard. Make your way upstairs into the living room with a walk out to the balcony privatized by a beautiful tree canopy & pergola. The expansive kitchen features space for a breakfast area or floating island, quartz counters, double stainless steel sink and subway tile backsplash. The dining room with a stacked stone feature wall can host a table for six. All three bedrooms and the four piece bathroom are located on the third floor. The primary bedroom features a rustic wood wall and his and hers closets, and overlooks the backyard and greenspace. Plenty of room for children and pets to play in the fully fenced yard with raised garden bed. Spacious driveway with parking for three + a one car garage. Various updates throughout, turn key ready. Backs on to Lake Wabukayne Trails with green space & playgrounds. Minutes away from Meadowvale Town Centre, and the vibrant Streetsville community. Close proximity to Hwy 401, 403 & 407. Public schools: Settler's Green PS, Edenwood Middle & Meadowvale SS (buyer to verify). (id:26049)
2418 Baintree Crescent
Oakville, Ontario
Your Search Stops Here! Freehold 3 Bedroom, 3 Bathroom Townhome On Quiet Crescent In Prime West Oak Trails Community. Close To Oakville Trafalgar Memorial Hospital And Many Amenities: Steps To Award Winning Schools, Parks And Walking Trails. Newly Finished Basement With 3 Piece Bath, Kitchen, Large Rec Room And Separate Entrance Through Garage. Entertainers Delight Open Concept Main Level With Walk-Out To Fully Fenced Yard, Large Deck And Gazebo. The Eat-In Kitchen Has Stainless Steel Appliances And Backsplash. Freshly Painted In Neutral Colors. Hypoallergenic Broadloom (2022) On 2nd Floor/Stairs, Central Vac, California Shutters, Double Driveway, Gas BBQ Hook Up, Inside Entry To Garage And Much More...Must Be Seen! (id:26049)
169 Cordgrass Crescent
Brampton, Ontario
Welcome to this spacious 3-bedroom, 3-bathroom carpet free home located in a highly desirable neighbourhood! This two-story home offers a functional layout with hardwood flooring on the main floor and second floor hallway. The bright and inviting family room features a gas fireplace, while the kitchen is equipped with stainless steel appliances with a gas line for the stove. All bedrooms and bathrooms are generously sized, providing comfort and flexibility for all families. The finished basement with a separate entrance adds valuable living space -- perfect for a recreation room, home office, or entertainment area. Enjoy outdoor living with a backyard deck with a gas line for your BBQ, making it the perfect space for outdoor dining and entertainment. The home is situated on a great sized lot. Ideally located just steps from the hospital, Highway 410, Chinguacousy Wellness Centre, Professor's Lake, schools, restaurants, and all major amenities -- everything you need is right at your doorstep. A fantastic opportunity to live in a great community! (id:26049)
110 - 441 Jane Street
Toronto, Ontario
A home that actually fits the way you live. Set in a quiet 23-unit complex between Annette andDundas, this two-storey condo townhouse offers a rare combination of thoughtful layout, real outdoor space, and a location that keeps you connected to the neighbourhoods you love. Inside, the main floor features open living, dining, and kitchen spaces that easily flow, ideal for hosting, relaxing, or simply keeping life organized. Additionally, the powder room allows you to avoid sharing your bathroom with guests. Downstairs, two well-proportioned bedrooms and an extra-large full bath create a private, quiet zone that suits daily life. The best part? Heated floors! And then there's the yard: a fenced-in courtyard with space for dining, gardening, lounging, and easy access to your bike locker and underground parking spot. No elevators, just grab your keys and go. (There's also a shared courtyard for neighbourly socials.) Contemporary finishes and clean lines give the home a cohesive, modern feel, while smart details show just how liveable this space really is. Located on the east side of Jane, you're walking distance to Baby Point, Bloor West Village, and the Junction, with access to parks, transit, and everything that makes west-end living so desirable. This isn't a condo trying to be a house. It's a home that gets the best of both. (id:26049)
50 Adamsville Road
Brampton, Ontario
Luxurious and Estate house ***RAVINE WALKOUT , TRIPLE CAR GARAGE in highly sought after area of credit valley ***over 5000 sqfeet , price to sell , A Rare Find" Triple car garage, Medallion built 12 feet ceiling hard to find one of highest elevation Avondale model around 5400 Sqfeet as per builder plan *biggest in Sqfeet**Ravine & Walkout !! Loaded with upgrades of $450000 including big professional theatre ,wainscoting and crown moulding ) A Detach house withSTONE & **STUCCO ** & A luxurious house you can call a true dream house combines comfort, elegance, and top-quality design. including **WALKOUT** basement for entertainment ( Theatre ) and Jim and office & , **TRIPLE **car Garage With Front Lot 70 Ft ( wide) and 120 deep lot, 3 Legal entrance to basement and basement boasted with big theatre Jim and big office for work (spent around 140k on theatre ) , such a big theatre it has ping pong table and games at the back of theatre in basment , the main floor has open concept living ,dining & family and spacious kitchen and 12 feet ceiling with Potlights , wainscoting ,crown moulding and expensive chandelier, The second floor has spacious 5 rooms with big windows & master bedroom has 5 pc ensuite with bathtub , second room has jack and Jill plus another portion with spacious windows Summary :**Ravine **walkout & 3 car garage **super hot location Location and Around half million of upgrades :**Wainscoting ****Crown moulding ****13 feet ceiling **12 feet on second floor ****9feet in basement paid 25 k extra to builder**Automatic in Sprinkler ****Extended driveway**Built in speaker**Professional Theatre in basement**super expensive Chandelier**zebra blinds **Hardwood no carpet at all**Potlight outside & inside** pained walls5 pc master and Marbel and granite countertop** Gourmet kitchen with b/I appliances**Granite countertop**Deck at back with **Gazebo ** Legal basement entrance from city** concrete driveway for basement with steps. Dont miss it !! (id:26049)


