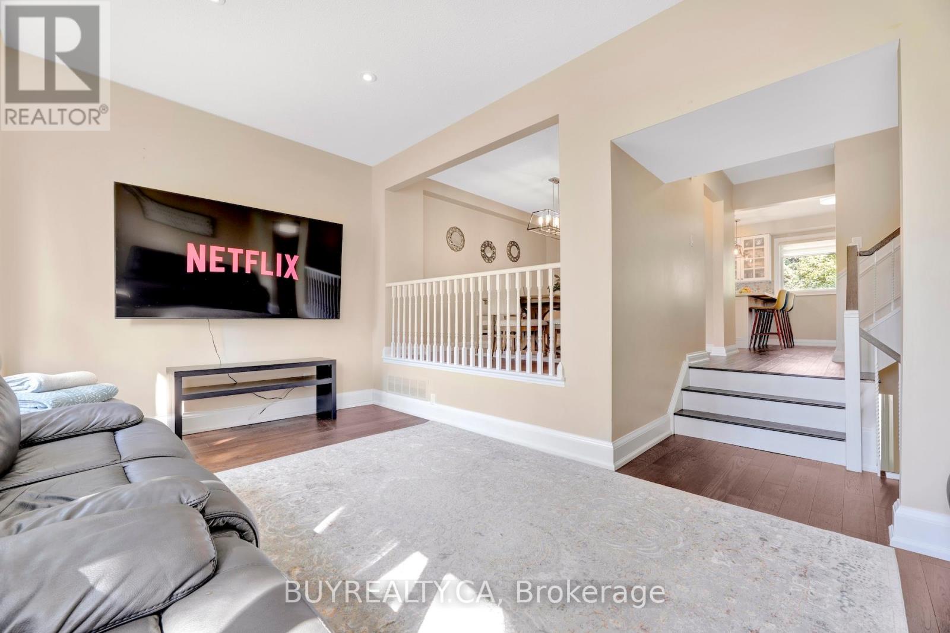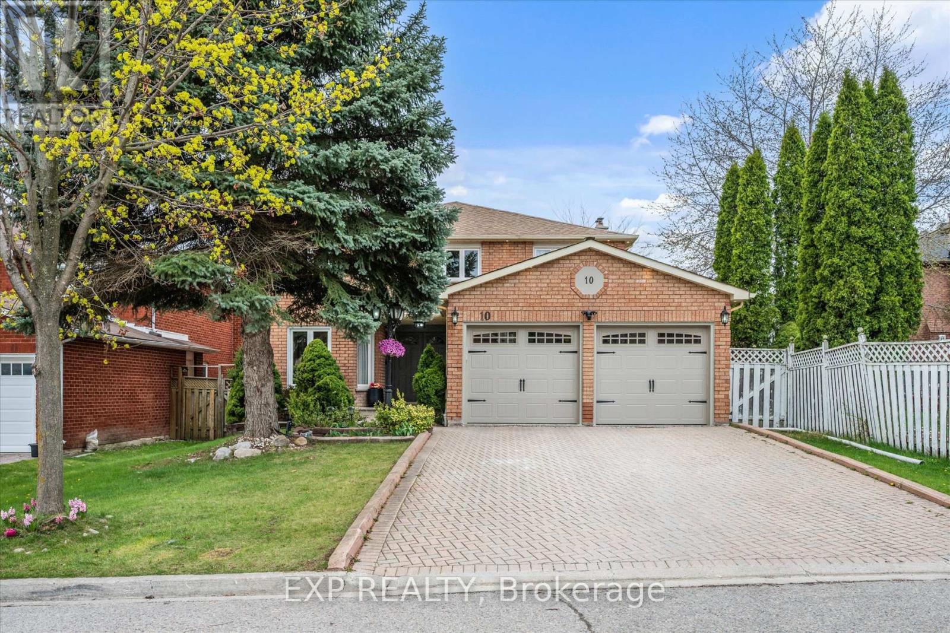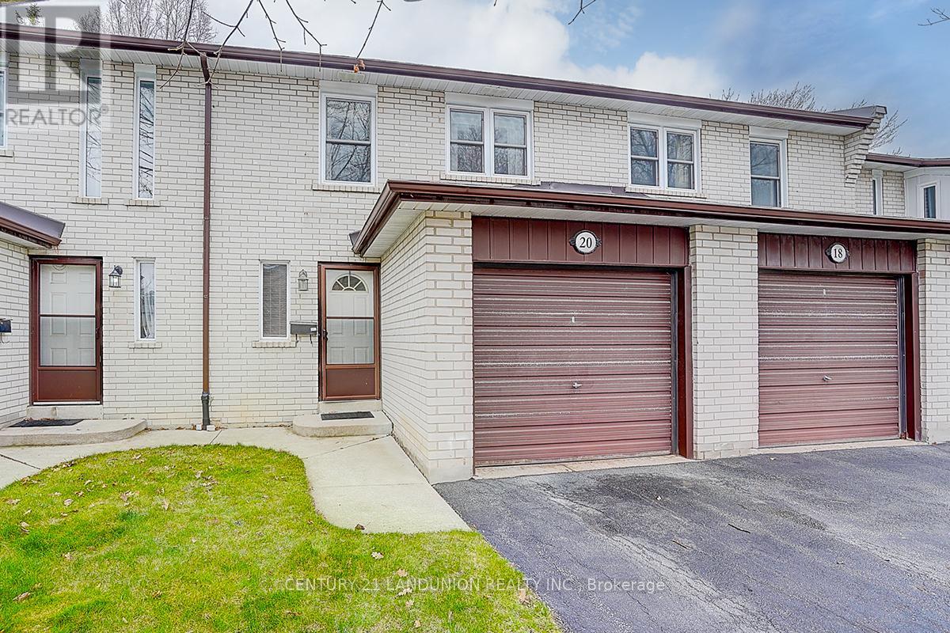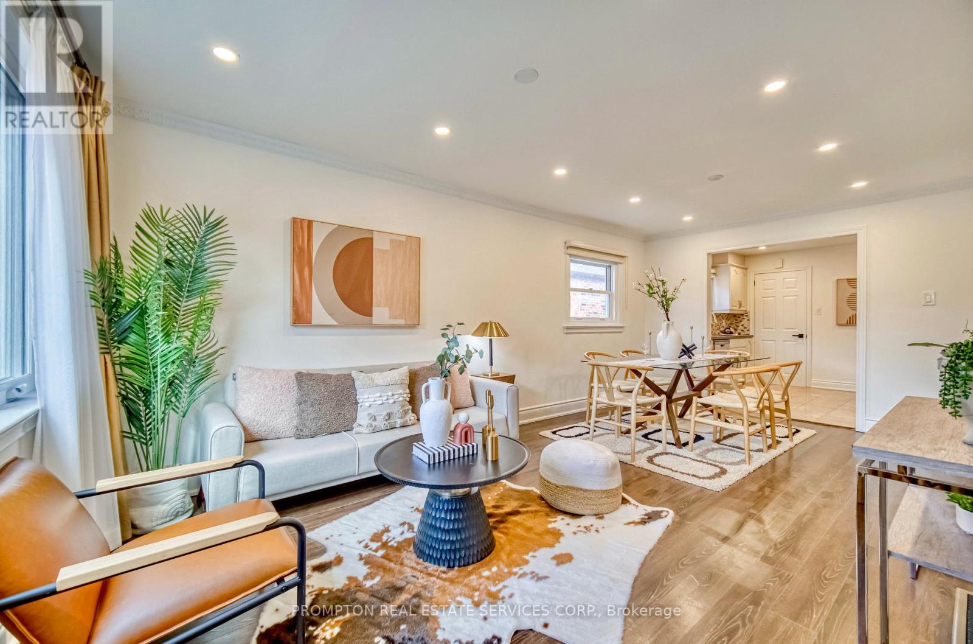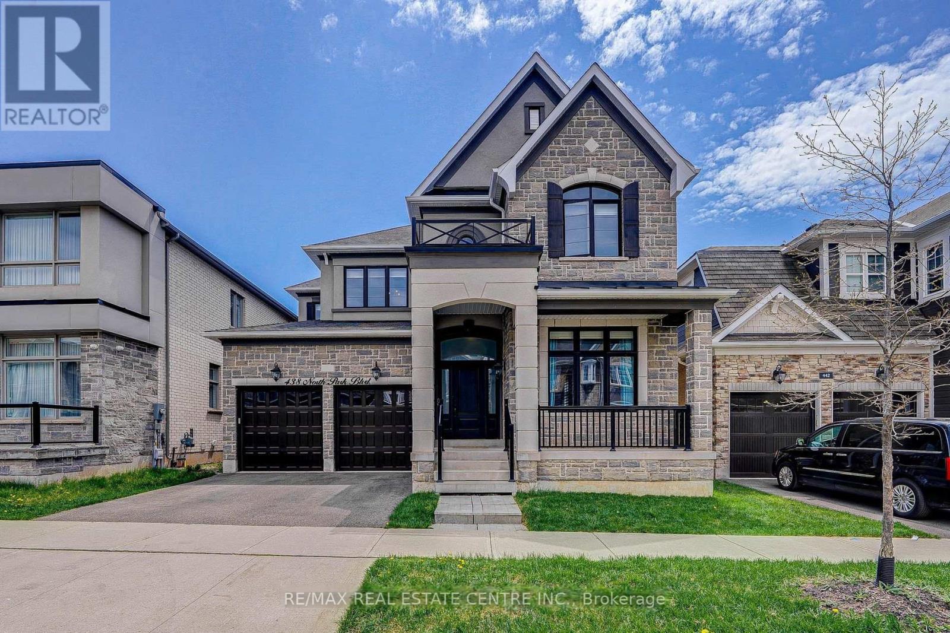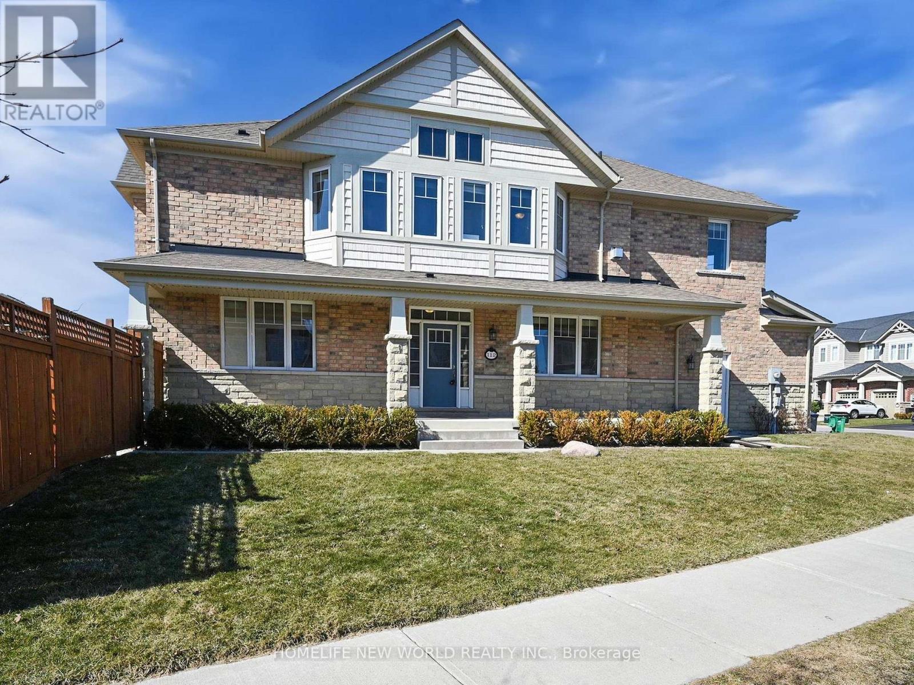143 Kenneth Rogers Crescent
East Gwillimbury, Ontario
Welcome to a less than one-year-old beautifully designed home offering modern elegance and exceptional comfort. This spacious residence features 9-foot ceilings on the main floor, creating an open and airy atmosphere. A dedicated office space provides the perfect work-from-home setup. Large modern Kitchen with a pantry area. 5 generously sized bedrooms, including 3 ensuites, offering ultimate privacy and convenience. The home boasts hardwood flooring throughout and large windows that fill the space with natural light. Located in a desirable neighbourhood, this home is perfect for families looking for space, style, and functionality. Don't miss this incredible opportunity! (id:26049)
72b - 104 Poplar Crescent
Aurora, Ontario
**PREMIUM LOT*** A Semi-detached condo (maintenance fee is $540.44/m) with an extra-large private driveway (fits 2.5 cars) and backs onto 3 acres of green space with NO NEIGHBOURS BEHIND, ensuring enhanced privacy and serene nature views. This renovated 3-bedroom home is ideal for a small to medium-sized family seeking a tranquil, secure, and welcoming community. The 2nd floor offers an open layout with hardwood floors. The living room features 10-foot ceilings, pot lights, and large windows framing the lush green space. The kitchen includes quartz countertops, glass cabinets, and a breakfast bar. The 3rd floor features 3 spacious bedrooms with a flexible layout that could easily be adapted to include a fourth bedroom and an additional bathroom. The master bedroom features breathtaking views of nature The fully finished main floor offers in-law suite potential and a w/o to a fully fenced, decked backyard. The backyard also includes a gate opening to the green space, providing an additional play area for children. Amenities include an outdoor pool with a lifeguard, a playground with basketball nets, and a picnic area with BBQ facilities. The garage includes custom shelving for organized storage. Windows and roof repairs are covered by the condo corp. (id:26049)
10 Stratford Drive
Richmond Hill, Ontario
This beautifully renovated home, with major renovations completed in 2023, offers a bright, modern living experience. Fully upgraded from bottom to top, the thoughtfully designed layout features custom cabinetry, built-in stainless steel appliances, premium countertops, a dual-level central island, and a stunning oak spiral staircase connecting all levels. The second floor offers four spacious bedrooms, two with walk-in closets, along with two luxurious ensuites and a stylish full bathroom. The newly finished basement, with upgraded exterior wall insulation, includes a recreation room, a multi-purpose area, two bedrooms, a full bathroom, and a separate entrance. Rough-ins are in place for a future kitchen, laundry, and bathroom, and EV charging is pre-wired. Exterior upgrades include a natural stone front porch, new garage doors, and soffit lighting, enhancing both curb appeal and functionality. Interior enhancements feature anti-glare dimmable recessed lighting, a sophisticated stairwell chandelier, USB-integrated outlets, and custom window coverings all thoughtfully curated in collaboration with professional designers to elevate everyday living. Notably, the homeowner has invested nearly 400K in renovations and upgrades to craft this truly move-in-ready dream home, ready for your visit. (id:26049)
124 Carrington Drive
Richmond Hill, Ontario
Newly Renovated 2022-2024 from Top to Bottom with $$$ spent. Beautiful & Spacious 4+2 Bdrm with 4+1 Bathroom Updated Home On Premium Pool Size Lot. Crown Moulding 1st&2nd Fl. 2016 Windows 1st&2nd Fl. 2019 Reno: Roof Shingle, 2022 Reno: Attic Insulation Cotton, Kitchen Cabinet, Kitchen Tile, Most Kitchen Appliances, Vinyl Floor In Bsmt, 1st&2nd Fl hardwood floor and hardwood stair, Furnace. 2023 Reno: backyard interlocking, 2024 Reno: AC system & Garage Door. Two second Fl Suites with washrooms. Bsmt has private washroom, kitchen, bedroom and extra large windows(tons of sunlight). Private Rear Yard with large area covered by interlocking. Top Ranking School Zone And All Kind Of Amenities. Showing With Confidence! (id:26049)
710 - 80 Inverlochy Boulevard
Markham, Ontario
Completely Renovated (2023) 3-Bedroom Corner Unit with Southeast Exposure and a Large Wrap-Around Balcony Offering Unobstructed Panoramic Views. This Spacious and Functional Layout is Situated in the Highly Desirable and Rapidly Growing Royal Orchard Golf Course Community. The Building Offers Amenities like an Indoor Pool and a Tennis Court. Conveniently Located Minutes from Hwy. 7/407, Golf Courses, Restaurants, Shopping, and the Upcoming Subway Line. Maintenance Fees Cover Cable, Internet, and All Utilities. The Unit Features Crown Mouldings Throughout, New Light Fixtures, and Stainless Steel Appliances. Each Room is Equipped with Its Own Ductless A/C Wall Unit. The Current Triple-A Tenant Pays $3,470 Per Month and is Open to Either Staying or Vacating the Property. (id:26049)
20 Niles Way S
Markham, Ontario
Well-Maintained, Bright & Larger 3 Bedroom Townhouse in a Highly Desirable Thornhill Neighborhood. Tranquil and Family Oriented Community. Close to all amenities, steps to YRT, Community Centre, Gym, Library, Shops, Schools, Outdoor Pool, Tennis Court, and Parks. Easy Access To 407/404. Roof done in 2024. (id:26049)
802 - 301 Prudential Drive
Toronto, Ontario
Spacious, bright, carpet free, unobstructed view, newly painted, separate Living and Dining Room, eat-in kitchen, en-suite laundry, with parking and locker, lots of visitors parking, located on a very convenient location. huge screened balcony, indoor pool, gymn, sauna, pet friendly friendly building, near park and transit and shopping. (id:26049)
459 Dawes Road
Toronto, Ontario
Rarely Offered! Stunning Detached Home In Highly Desirable East York. 2+3 Bedrooms, 2 Kitchens & 2 Bathrooms Offers The Perfect Blend Of Comfort And Functionality. Basement W/ Separate Entrance, Perfect For Large Family Or High Rental Income. *** $$$ Spent On Premium Upgrades Including Renovated Bathroom (2025), Spotlight Thru-Out (2025), Stainless Steel Fridge & Stove Upper Level (2025), Washer & Dryer (2024), Floor Tile Lower Level (2025), Upgraded Flooring Thru-Out (2021), Roof (2019), Interlock Front (2021), Insulation (2018), Window (2013), Exterior Wall Waterproof. House Equipped W/ Nest Thermostat, Yale Smart Lock, Nest Smoke Detector. Oversized Driveway Can Park 4 Cars. *** 1 Min Walk To TTC, 30 Min Transit To Downtown. Close To Dvp, Go Train Station, Subway Station, Restaurants, Supermarkets & Shopping Centre. (id:26049)
459 Tennyson Drive
Oakville, Ontario
Nestled on a spacious 60x125 ft lot, this beautifully updated 3-bedroom, 2-bath detached home offers both charm and modern conveniences with fully fenced private yard. Steps to Cultural Centre, Transit & Highways. (id:26049)
68 Viella Street
Toronto, Ontario
Beautifully maintained Tribute-built Semi-detached Home with Double Garage in the Highly Desirable Junction/Stockyards Village Neighbourhood! Built in 2001, offering one of the largest floor plans in the complex with 2226sf of living space (1,642sf + 584sf bsmt per MPAC). Bright and spacious throughout, the main floor features gleaming hardwood in the open-concept living and dining area, and a renovated family-sized kitchen with quartz countertops, backsplash, undermount sink, stainless steel fridge and dishwasher, a built-in pantry wall, and a walk-out to the spacious backyard with oversized deck, perfect for entertaining! . The second level boasts a cozy family room with gas fireplace and California shutters, two generously sized bedrooms, and a sparkling 4-piece bath. The private upper-level primary bedroom retreat includes two walk-in closets and a luxurious 4-piece ensuite with a soaker Jacuzzi tub and separate glass shower. Finished basement offers added living space with an extra bedroom, rec room, and a modern 3-piece bathroom, perfect for guests or extended family. Incredible Detached Double Garage With Laneway Access! Located in a family-friendly community near High Park, James Gardens, schools, and transit options such as Keele Subway Station and Bloor GO; Steps to shopping at Stockyards Village with Nation Experience Supermarket, Restaurants & Bars, Metro, Home Depot, Canadian Tire, Best Buy, Walmart Supercenter and more; Move-in ready! (id:26049)
438 North Park Boulevard
Oakville, Ontario
Experience this stunning Luxurious and spacious 4-bedroom, 4-bath detached home in the heart of Rural Oakville,boasting refined living space. Meticulously upgraded throughout, this elegant residence features a striking brick andstone exterior with double wrought iron glass doors, hardwood flooring on the main level, pot lights, and 9 ceilingsthat add a sense of luxury and openness. The gourmet kitchen is a showstopper with extended brand-new cabinets,quartz countertops, stainless steel appliances, granite center island with breakfast bar, a stylish backsplash, and awalk-in pantryall tied together with rich porcelain tiles. A cozy fireplace warms the family room, while the amazingstaircase with iron pickets leads to an upper level where every bedroom enjoys access to its own bathroom (3 in theupper level). The primary suite impresses with a high ceiling, LED lighting, a lavish 5-piece ensuite, and quartzvanity tops. Additional highlights include a second-floor laundry, a fully fenced backyard, and proximity to top-ratedschools like Oodenawi Public School, parks, shopping, Oakville Trafalgar Hospital, and major highways(QEW/403/407). This is a rare opportunity to own a clean, move-in-ready, builder-upgraded home in one ofOakvilles most desirable family communities. This beautifully upgraded home offers a perfect blend of luxury and comfort, featuring soaring ceilings on both the main floor and the finished basement, a high-end kitchen with top-of-the-line appliances, and elegant crown moulding throughout. The master bedroom includes his and hers closets, and the outdoor lighting enhances the homes curb appeal, making it a truly exceptional place to call home. (id:26049)
112 Mcpherson Road
Caledon, Ontario
Gorgeous Freehold Immaculate 4 Bedrooms End-Unit Townhouse In Prestigious Caledon Southfields Village! (Monarch Builder) Rare **Double Car Garage** Nestled On A Premium Corner Lot! Extra Large Front Covered Porch! This Bright, Well-Maintained, 9-Foot Main Floor Ceilings Home Boasts An Open-Concept Layout With Hardwood Flooring & A Spacious Family-Sized Kitchen Equipped With Stainless Steel Appliances & Quartz Countertop; Breakfast Area And Walk Out To Large, Fully-Fenced Private Backyard. Oak Staircases. Large Master Bedroom With Massive Walk-In Closet And 5-Piece Ensuite(A Soaker Tub, Double Vanity & Stand-Up Shower). Laundry On 2nd Floor With Window. Walking Distance To Schools, Parks, Amenities, Etobicoke Creek & Trails, Southfields Community Centre, Shopping, And Close To Highway 410...Don't Miss This Rare Opportunity To Own A Spacious, Cozy, Quiet, Move-In-Ready Home In A Prime Community! (id:26049)


