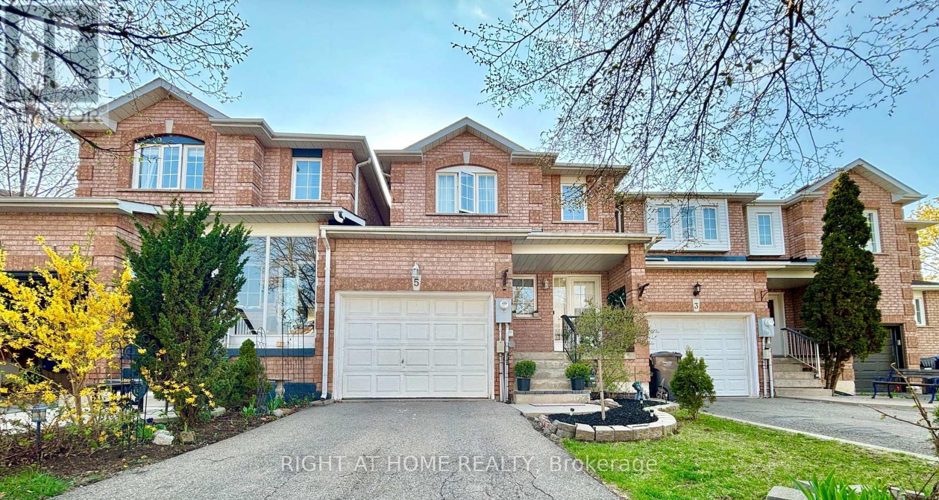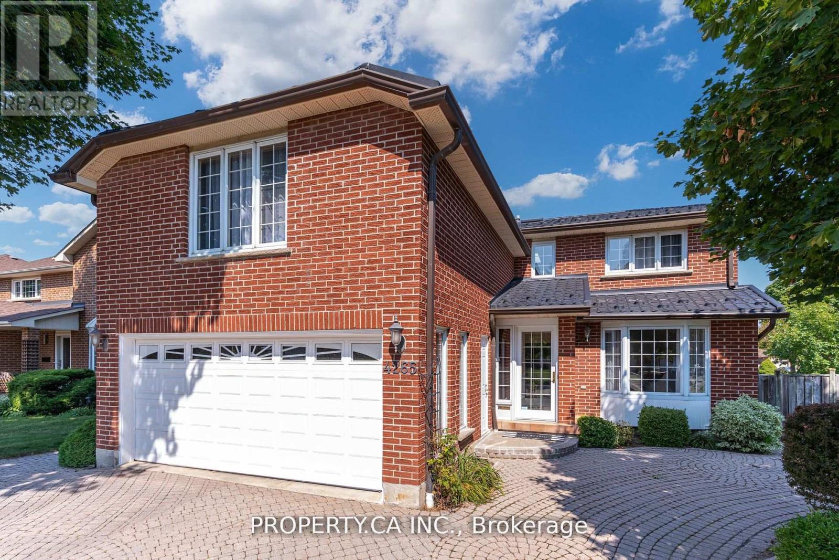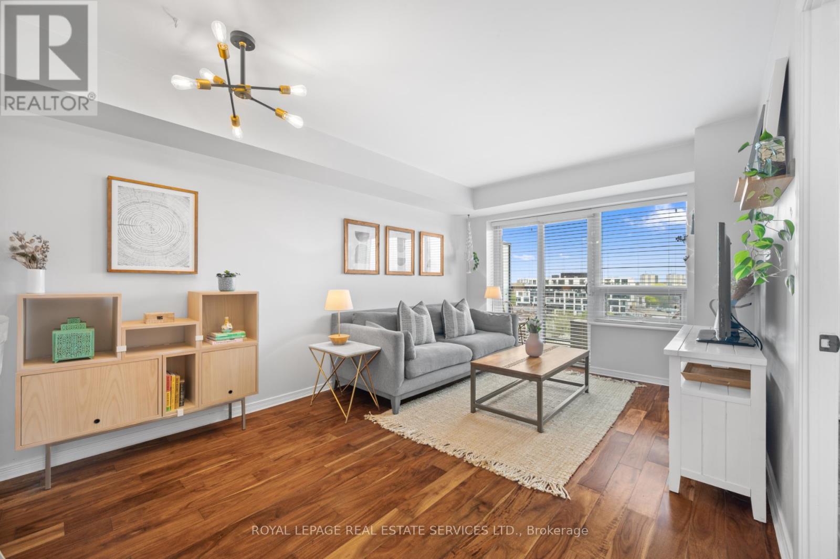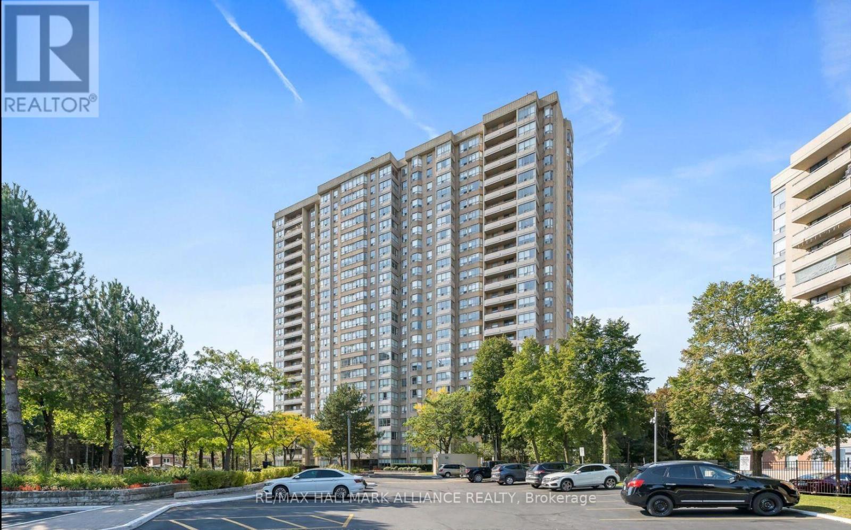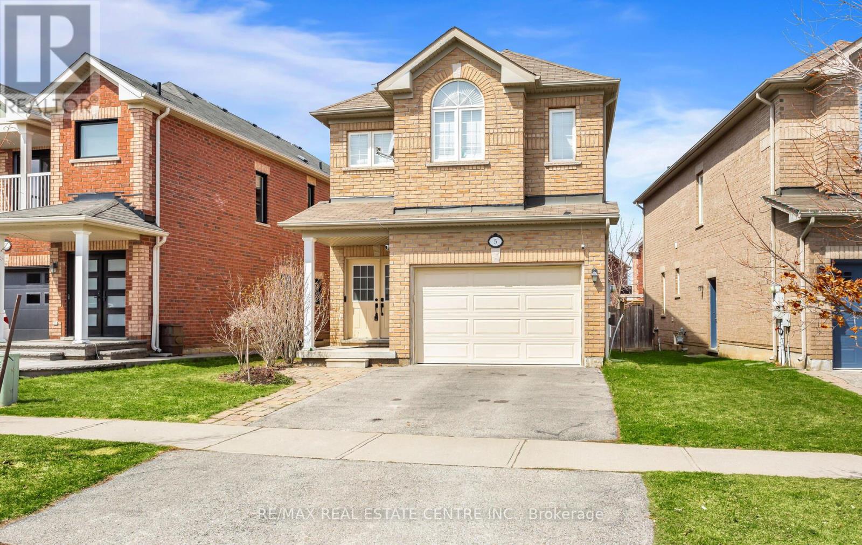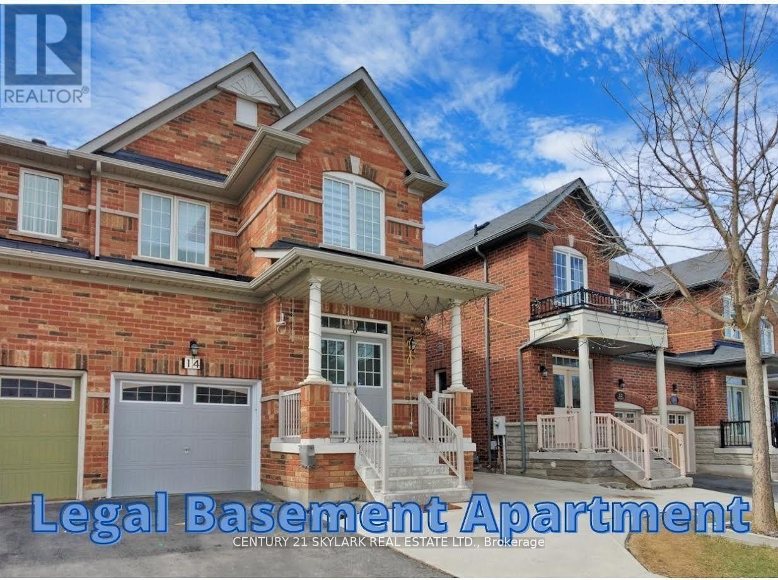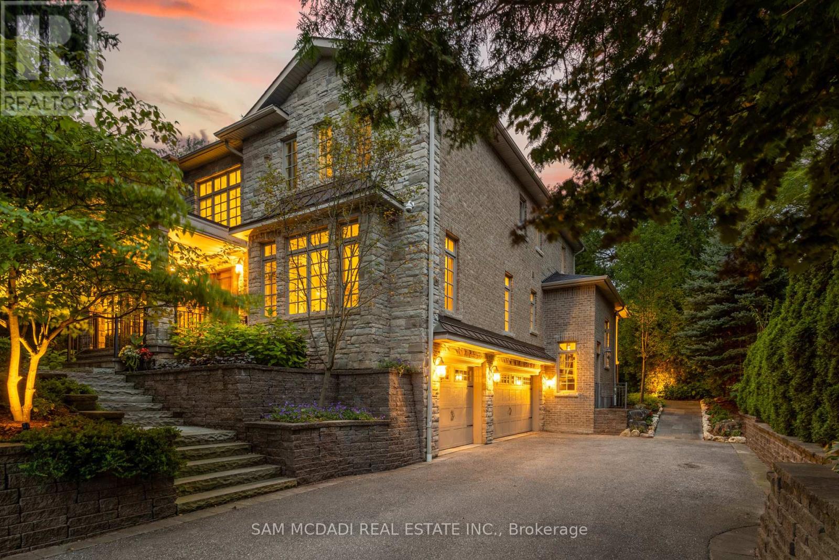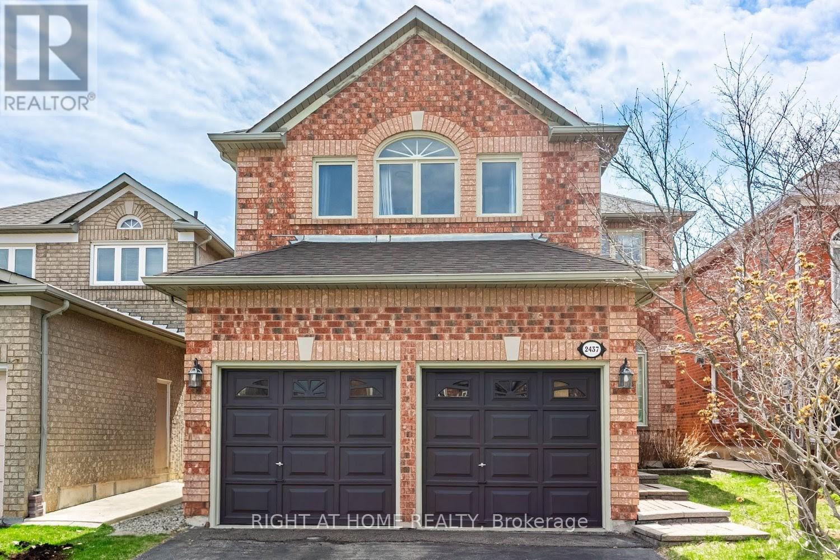1364 Aymond Crescent
Oakville, Ontario
Brand new Never Lived in Before, Corner premium lot home located in one of Oakville's most prestigious and family-friendly neighbourhoods, backing onto a serene ravine for added privacy and natural beauty. This beautifully crafted residence offers over 3,714 sq ft of above-grade living space, thoughtfully designed with high-end finishes and countless upgrades throughout. The chef-inspired kitchen features premium cabinetry, quartz countertops, gold brushed faucets and accessories, and top-of-the-line stainless steel appliances. Wide-plank hardwood flooring flows across both the main and second floors, complemented by oak stairs with elegant metal spindles. With soaring 10 ft ceilings on the main floor and 9 ft ceilings on the second, the home feels airy and grand. A versatile loft can easily be converted into a fifth bedroom or used as an office or media room. The primary ensuite serves as a spa-like retreat with a free-standing soaker tub and custom tile work. The home also includes second floor laundry with cabinetry, designer light fixtures, upgraded windows, pot lights throughout, and rough-ins for central vacuum and a security system. The layout is practical and elegant with separate living, dining, and family rooms, offering both comfort and function. Situated just minutes from Highways 403 and 407, top-rated schools, parks, banks, and all essential amenities, this move-in ready luxury home leaves no detail overlooked. (id:26049)
154 Rexway Drive
Halton Hills, Ontario
Who needs a cottage when you can have a backyard like this! Tucked away on the corner of a quiet cul de sac, at the quiet end of Rexway near Heslop Crt just steps to the ravine and trails! Incredible tranquility and privacy - this property will make you forget that you are only a short walk to the Georgetown Marketplace, schools and restaurants. Enter through the arched stone porch into the foyer to the main floor which flows immediately to your formal living room, where you can birdwatch through the beautiful bay window each morning. The open concept dining and kitchen offer seamless entertaining space, with a walkout to the deck and hot tub from the dining room and a huge "U" design kitchen featuring a great breakfast bar, stainless steel appliances and built-in pantry. Continue through the main floor and you will find a 2-piece bathroom and great sized family room with gas fireplace, pot lights, second access point to the backyard, access to the garage and a second bay window! Upstairs are 4 great sized bedrooms. The primary has an updated 3-piece ensuite, hardwood floors and closet. The upper floor is completed by 3 additional bedrooms and a 3-piece bathroom with gorgeous clawfoot, soaker tub; next door to the primary one of the bedrooms has been converted to walk-in closet with stackable laundry but could easily be converted back to a bedroom. The finished basement offers more living space with tons of storage, a rec room with dry bar and a den/5th bedroom with access to storage closet (but no window). Outdoor living is showcased throughout the front and back yards with a hot tub, inground pool, gorgeous gardens throughout the front and back and perfectly flowing patios and decks. Additional features include built-in storage in garage, new roof shingles in 2024 and no chattels under contract! (id:26049)
38 Omega Square
Brampton, Ontario
This Lovely Family Home Is Located On A Small and Quiet Cul-De-Sac In The Heart of Heart Lake East Community. A Perfect Home To Raise A Family With Parks, Playgrounds, Schools & Shopping Nearby. Living Room with Large Front Window Combined with Dinning Room Allows for Large Gatherings. Cozy Family Room Overlooks Eat in Kitchen With Wood Burning Fire Place. Basement Apartment Wish Separate Entrance and Laundry is Ideal for Extended/Multi Generation Family or Rent for Added Income. Convenient Access To Garage From Inside. Wood Burning Fireplace in Family Room (id:26049)
1155 Falgarwood Drive
Oakville, Ontario
Step into this beautifully transformed home that seamlessly blends style, function, and thoughtful upgrades. Originally purchased five years ago, this property already boasted a stunning primary bedroom retreat addition. Since then, the current owners have taken it to the next level with a fantastic second addition (with permits). Over $300k spent! The main floor now offers a spacious, open-concept layout perfect for modern living and entertaining, combining a bright white kitchen with island, Quartz countertops, and generous living/dining and an additional main floor family room! Walk out from the family room to the private backyard with a freshly done patio with pergola. The fully fenced, pool sized yard, enjoys full afternoon sun and has tons of space for your kids and pets to play. Attractive shed with clean lines add a modern aesthetic & offers extra outdoor storage. Enjoy carpet free living! Strategically placed skylights let in lots of natural light! Convenience is key with the main-floor powder room and laundry, and the newly added double garage provides plenty of parking and storage.The primary ensuite has been upgraded into a luxurious spa like escape featuring a standalone soaker tub, sep double shower & double vanity. The curb appeal offers a modern, contemporary vibe with upgraded front door and garage door. The lower level boasts lookout windows and a fireplace (2023)and a separate den which could be extra space for work or hobbies. Crown moulding, sleek glass railings and pot lights are just some of the details that add to the presentation. Tons of space for your family to gather and grow. Huge crawlspace for extra storage. Iroquois Ridge school district. Walk to elementary schools, shops, restaurants and easy commuter access to 403, 407,QEW, and GO. Surrounded by many parks, trails and mature trees this neighbourhood is super family friendly. (id:26049)
37 Meadowland Drive
Brampton, Ontario
Top Reasons to Love This Home: 1) Beautiful Acacia Hardwood Throughout 2) Interior/Exterior Pot Lights 2021, 3) Self-contained Large basement apartment with separate entrance, full washroom and kitchen with all appliances. 4) Entertainers Dream Backyard With Hot Tub Connection, Large Concrete porch and 2 patios with walkway on both sides 2021, Gazebo with shingled roof 2025, Several fruit trees, sodding and landscaping done last year, Various Perennial Gardens All Around The House It Is Truly A Gardeners Paradise and Garden Beds. 5) Scandinavian style updated kitchen and appliances. New Furnace 2022 and AC, central air conditioning and central vacuum system, Perennial Gardens All Around The House It Is Truly A Gardeners Paradise and Garden Beds. Minutes to Gage Park. Potential to earn extra income from the basement and approx $4600 from the entire house. (id:26049)
5 Torada Court
Brampton, Ontario
Affordable Luxury on a Premium Lot in Brampton! Welcome to your family's dream home perfectly situated on a premium lot backing onto a serene park, offering both privacy and picturesque views. This beautifully updated property blends style, function, and comfort in one of Brampton's most desirable family-friendly neighborhoods. Step inside to a warm and inviting main floor featuring elegant wainscoting, rich hardwood flooring, and a modern open-concept layout ideal for entertaining or spending quality time with the family. The custom kitchen is a true showstopper, complete with stylish cabinetry, quartz countertops, a central island for casual meals, and sleek stainless steel appliances. Upstairs, you'll find spacious bedrooms with durable laminate flooring and a luxurious primary suite with its own 3-piece ensuite bath. The wood staircase and upper hall add a touch of sophistication and continuity throughout the home. Step outside to a fully fenced backyard oasis, complete with a brand new 14x12 deck perfect for summer BBQs, playtime with the kids, or peaceful evenings overlooking your landscaped garden. Mature trees and perennial plantings provide natural beauty and privacy year-round. With designer light fixtures, and thoughtful upgrades throughout, this home is truly move-in ready. Don't miss your chance to own affordable luxury with premium outdoor space your ideal family home awaits! (id:26049)
626 Hamilton Crescent
Milton, Ontario
Family Friendly, Quiet and Cute as a Button Mattamy Freehold Townhome Where Many Families are Long Term or Original Since Built in 2004. The Desirable & Accessible Beaty Area is Home to Both Young & Mature Families. Sought After Location. Perfect Starter, Downsize Home, even for the Savy Investor. Well Laid Out and Functional Kitchen with Newer Stainless Steel Appliances (2018) Including Fridge, Stove, and Dishwasher, and Microwave. Handy Separate Pantry, Access off Kitchen to Basement and Garage Entry Door (plus a GDO). This Well Rounded Package Makes this Home as Functional as it is Worry Free and Affordable. ALL Newer Windows, Patio Doors and California Shutters (all 2018), Roof (2015 with Lifetime transferrable warranty+ 10 yrs Labour), A/C (approx. 2015), Nest Thermostat (2020), Furnace (2022),dates are approximate. Hardwood Floors and Staircase on Main and Upper Hallway. Recently Updated Powder Room, Foyer, and 2nd Floor Bath (2021) Mean All the Big Work is Done. Lower Level Laundry Washer & Dryer were newly replaced in 2021. 2nd Floor Bedrooms are ample and relative in size, with a Primary Suite Complete with Professionally Renovated Semi-Ensuite 4 Piece Bath, Updated Walk-In Closet Organizer. The Low Maintenance Backyard with Stamped Concrete Patio and Fenced Yard will Provide Ample Space to Entertain Family and Friends During the Warmer Months. Very Short Walk to Parks, Baseball and Soccer Fields, Guardian Angels Catholic Elementary School with French Immersion, Irma Coulson PS. Walking or Very Short Drive to All the Shopping and Groceries Stores, Hospital and even HWY 401. Can't get much better than this. (id:26049)
4265 Westminster Place W
Mississauga, Ontario
Discover your dream home! 4-bedroom, 4-bathroom home renovated in 2000 that seamlessly blends luxury and comfort. This meticulously maintained property is a true oasis, featuring an inviting outdoor swimming pool, perfect for relaxing and entertaining. With three cozy fireplaces, including two wood-burning ones in the living room and family room, this home offers the perfect setting for intimate gatherings. New metal roof with a 50-year lifespan, plus copper eaves and downspouts. The spacious, fully finished basement is designed for ultimate recreation, boasting a rec room, a bar, a fireplace, and a gym, making it ideal for both relaxation and fitness. A two-car attached garage adds convenience, while the oversized lot provides ample outdoor space for family fun. Perfectly located, this home offers walking distance to top-rated schools and shopping, with quick and easy access to major highways including the 403, 401, 427, and the QEW. This property is not just a home it's a lifestyle. (id:26049)
812 - 61 Heintzman Street
Toronto, Ontario
A rare opportunity to live in the highly sought after Junction neighbourhood! This beautifully upgraded move-in ready 1 bedroom + den unit offers a spacious and functional layout. Step inside the inviting entryway featuring Italian porcelain floors, that provides access to a spacious den and storage. The versatile den is the perfect spot for a home office, gym, nursery or additional living space. The modern eat-in kitchen is equipped with updated cabinetry, stainless steel appliances, caesarstone quartz counters, breakfast bar, and subway tile backsplash, overlooking the open concept dining and living areas. Smooth ceilings, new light fixtures and walnut hardwood floors are just some of the many updrades. Walk out to your private balcony with unobstructed south views of the city skyline and lake. The generous primary bedroom is designed for comfort and relaxation providing ample space for a king/queen size bed and features large double custom built-in closets. One owned underground parking spot with private double bike rack. Locker available to rent. This eco friendly and well managed building with low maintenance fees has incredible amenities - two multi-purpose/party rooms, concierge service, gym, library, card room, hobby room, pet wash, children's playroom, garden terrace with BBQs, community parkette and ample visitor parking. Enjoy the convenience of nearby TTC, shops, cafes, craft breweries, the best local restaurants, organic grocers, High Park and so much more. Close to excellent schools.10 mins to Up Express. Great opportunity to own an impressive unit and live in a prime building and location! (id:26049)
31 Celt Avenue
Toronto, Ontario
Being sold for land value only, as is where is. (id:26049)
3136 Goodyear Road
Burlington, Ontario
Stunning Home On Premium Lot W/ Tons Of Custom Upgrades 100K+! * Spacious Open Concept Living/Dining & Cozy Fireplace W/ 9 Ft smooth Ceilings * Modern Kitchen W/ Granite Counters, Marble Slab Backsplash, Centre Island/Breakfast Bar W/ W/O To Spacious Backyard * 3 Spacious Bedrooms W/ Upgraded Flooring & Convenient 2nd Flr Laundry * Primary Bedrm W/ Custom W/I Closet W/ Built-Ins, 5Pc Bath & Rainglass Shower * Pro-Fin-Basmnt Theatre * A Must See* (id:26049)
307 - 30 Malta Avenue
Brampton, Ontario
Step Into Style, Space, And Sophistication In This Stunningly Renovated Corner Suite, Perfectly Designed For Modern Living. Bramptons Most Desirable Neighbourhood, This Prime Location Is Ideal For Families, Students, Professionals, Commuters, And Investors Alike, Providing Easy Access To Everything You Need. Boasting Over 1,400 Square Feet Of Interior Living Space, Plus A Spacious Balcony With Serene Views Overlooking The Park & Surrounding Nature. A Completely Reimagined Kitchen, Open Concept Living Spaces Flowing Effortlessly Into The Living And Dining Areas. Luxury Laminate Flooring Extends Throughout The Unit. The Primary Suite Is A True Retreat, Boasting A Custom Walk-In Closet And A Spa-Inspired Ensuite With A Glass-Enclosed Shower And A Luxurious Stand-Alone Tub. Bedroom 3 Was Opened Up But Can Be Easily Converted Back To An Enclosed Space. Versatile Solarium Ideal For A Home Office, Dining Room, Reading Nook, Or Playroom. Ensuite Laundry With Walk-In Storage. Large Private Balcony Enjoy Breathtaking Southwest-Facing Views. Underground Parking Spot. Every Detail In This Unit Has Been Meticulously Designed To Offer Modern Luxury And Exceptional Functionality. For Investors, This Layout Offers Incredible Rental Flexibility Easily Rentable To Students Or Young Professionals In Three Separate Sections or More, Allowing You To Maximize Monthly Returns And Multiply Your Investment Potential. Close To Sheridan College, Top-Rated Schools, Mins From Major Highways, Quick Access To Hwy 410, 401, And 407, Public Transit Nearby, Mississauga's MiWay, GO Transit, Shoppers World Brampton, And Much More! (id:26049)
20 Whitehaven Drive
Brampton, Ontario
Welcome to 20 White Haven Drive. This beautifully renovated, detached corner home features three spacious bedrooms on the upper level and an additional bedroom in the finished basement. The chef's kitchen is equipped with stainless steel appliances, updated cabinetry, and elegant quartz countertops. Enjoy entertaining in the open-concept living and dining area, or, when the weather warms, on the backyard deck an outdoor oasis perfect for summer days. This home is conveniently located close to major highways, malls, hospitals, libraries, schools, parks, and all other amenities. (id:26049)
1558 Clitherow Street
Milton, Ontario
This is 1558 Clitherow St, a beautiful Mattamy Four bedroom detached house in a new Ford pocket area in Milton, with a great news: a new (LAURIE UNIVERSITY CAMPUS) is coming soon inSeptember. The ground floor has a fantastic layout that every buyer likes, with two sitting area spots open concept and privacy together keeping the living and dining area in a private space itself. When you walk through the house you will find the open concept cozy and specious. The family area has a fireplace and a bright window along with a functional kitchen including a Quartz counter top with an island and built-in sink, S.s gas stove along with a high end hood and plenty of cabinets. Facing a bright & spacious breakfast area with a view out to a private backyard which has a everything any buyer needs, such as landscaping, interlocking tiles, AND A RAVINE VIEW TO ENJOY THE NICE VIEW and weather in the summer great for relaxing or family gathering occasions with privacy! Upstairs offers four spacious bedrooms including a laundry room to be functional and accessible. The master bedroom has a walkout organized closet and a four-piece washroom, with two windows view There is also a second full washroom accessible to all family members and their morning routine.Also it has a three pieces rough in in the basement. Easy for showing, Book it ASAP. (id:26049)
5 Serenity Street
Halton Hills, Ontario
Beautiful and spacious four-bedroom brick home in desirable Georgetown South! Close to all amenities. Remington build, Mississippi model, 2318 sq ft. The convenient separate entrance leads to the basement offering loads of potential for this property. Basement is framed and has a rough in bathroom. 9 ft ceilings on the main level. Great layout! Huge open concept great room with gas fireplace. Large chefs kitchen with breakfast area, w/o to deck. Stainless steel appliances. Lots of kitchen storage. Main level laundry. Hardwood staircase leads to four bedrooms on second floor including two primary bedrooms, both with ensuite bathrooms and walk in closets and two more good sized bedrooms making this home suitable for a growing family. Walk out entry to a large garage. Backyard fenced and landscaped with interlocking patio and trees which offer privacy. Just move in and enjoy!! (id:26049)
3815 - 30 Shore Breeze Drive
Toronto, Ontario
Stunning 2-bedroom, 2-bathroom corner unit in the prestigious Waterfront Sky Tower. This bright and spacious condo features high-end modern finishes, including granite countertops, engineered hardwood flooring, and stainless steel appliances. With 9-foot ceilings and upgraded window coverings, every detail is designed for luxury. Enjoy breathtaking, unobstructed views of the lake, marina, and the Toronto skyline from the expansive wrap-around balcony. The building offers top-tier amenities such as a state-of-the-art gym, yoga room, indoor pool and hot tub, outdoor terrace, games room, party room, visitor parking, and 24-hour concierge service **EXTRAS** Appliances (Fridge, cooktop, oven, Dishwasher, Microwave) Washer And Dryer, All Light Fixtures included Storage Locker and parking included (id:26049)
14 Mission Ridge Trail
Brampton, Ontario
**3 Bedroom Semi-Detached Home with 1 Bedroom Legal Basement Apartment**1673 Square Feet as Per MPAC**Double Door Entry**Close to Highway 427, Easy Access to Vaughan and Toronto**Walking Distance to Middle School, Public High School and Catholic High School**Walking Distance to Buses and The Gore Meadow Recreation Centre**Recreation Room Located in Basement which is Accessible for the Owner**Separate Laundry for Both Owner and Basement Tenants**Basement can Generate Approximately $1450 Per Month** (id:26049)
107 The Kingsway
Toronto, Ontario
Classic Kingsway architecture (Circa 1936), reimagined. Classic Tudor architecture with a charming front porch. Welcome to 107 The Kingsway, an original R Home Smith home cared for by the same family since 1983. Tastefully updated to a more modern & airy palette - light woods, warm accents, and white wainscotting give this property a unique feel for the neighbourhood. This is a home your family can grow into comfortably, featuring abundant & well-designed storage, five large bedrooms, five bathrooms, and parking for seven cars. Alternatively, both 3rd-floor bedrooms could become home offices if needed. Full-size two-car garage with heated gym/office at rear. Interlocking driveway & fully fenced yard. Stroll to Bloor St W. for shopping, easy access to the Grenview Entrance of the Royal York Subway station, excellent school catchment - Lambton Kingsway (LKS), Etobicoke Collegiate Institute (ECI), Our Lady of Sorrows (OLS). (id:26049)
103 - 152 Annette Street
Toronto, Ontario
Dream big and live well in this perfectly appointed 19th century church conversion loft. A unique opportunity to live in a beautiful, quiet and singularly sensational building in the Junction. Ground floor living cannot be beat with its totally private and separate entrance along a stone path lined with seasonal foliage. With only 34 units in the Victoria lofts, this 1 bed, 1 bath home is a moment not to be missed. Expansive 11.5ceilings with exposed duct work and brick wall. This corner unit offers sunshine from two sides filling it with light throughout the day. Custom motorized Coulisse blinds on every window for maximum privacy, a gauzy glow and an incredibly cozy atmosphere. Walk out to your tranquil terrace and enjoy the spring lilacs and the feeling of being somewhere else entirely. New furnace, washer & dryer and sliding screen door to bring in that beautiful breeze on warm summer days. Fantastic walkability and amenities abound. Find all your favourite spots to eat, drink, and shop. Library across the street, Junction farmers market in the summer, transit close by and high park around the corner! With its unbeatable location, historic character, and peaceful setting, this Victoria Lofts gem is a rare opportunity you wont want to miss. (id:26049)
1173 Woodeden Drive
Mississauga, Ontario
A timeless blend of design and craftsmanship, this custom-built home offers over 7,000 sq ft of living space and sits on a premium 77.5 x 290 ft pool-sized lot in the heart of Mississauga's most coveted neighbourhood, Lorne Park, complete with a spacious 3 car garage. Upon entering the grand foyer, you are immediately greeted by a thoughtfully designed main floor featuring generously sized principal rooms, ideal for both everyday living and entertaining. The chef-inspired kitchen boasts an oversized centre island, an inviting eat-in area, ample counter and storage space, premium appliances, and a butlers pantry that seamlessly flows into the formal dining room, for large family gatherings. The family room overlooks both the kitchen and backyard, and is anchored by a welcoming gas fireplace, creating the perfect setting for relaxation and casual entertaining. The main floor also includes a formal living room, laundry room, and a versatile bedroom that can serve as an office. The second floor is bathed in natural light, thanks to a sizeable skylight that brightens the living space. Upstairs the expansive primary suite overlooks the mature backyard and includes a cozy gas fireplace, his-and-her walk-in closets, a spa-inspired ensuite with heated floors, and a custom laundry chute. Three additional well-appointed bedrooms, each with ample closet space and its own ensuite, ensure comfort and privacy for every family member. The upstairs also boasts a lounge area, ideal for unwinding after a long day. The finished basement, with a separate entrance, includes a bedroom, 3 pc washroom, and plenty of recreation space for the growing family. The expansive, private backyard features endless possibilities for outdoor living, complete with an irrigation system and uplighting that highlight the beautiful perennial gardens. Enjoy the best of South Mississauga, nestled near walking trails, Port Credit, Mississauga Golf Club, hwys, Go Train. Perfect for the most discerning buyer! (id:26049)
49 - 385 The East Mall
Toronto, Ontario
Welcome to a rare and stunning executive townhome that truly checks all the boxes. With 4bathrooms, 2 spacious bedrooms each featuring their own freshly renovated 4-piece ensuite and custom walk-in closet, this home offers the perfect blend of luxury, functionality, and privacy. Located in one of the most desirable pockets of the city, this property is just steps from Loblaws, fantastic restaurants, public transit, parks, schools, and the library everything you need is right at your doorstep. Plus, with quick access to Highway 427, you can be downtown in just minutes perfect for commuters and city lovers alike. From the moment you enter the large, sunlit foyer, you're greeted with smooth ceilings throughout, elegant wainscoting, a generous coat closet, and a convenient 2-piece powder room. The open-concept main floor flows beautifully from the foyer into a bright living space. The living room boasts a charming bay window with built-in bench seating and a walkout to a private rear deck and patio perfect for relaxing or entertaining. Across from the formal dining area sits a modern kitchen with stone countertops, stainless steel appliances, and a functional island with breakfast bar, ideal for casual dining and hosting guests .Upstairs, the generously sized bedrooms feel like private retreats, both large enough forking-sized beds and featuring walk-in closets with custom organizers and spa-like ensuite's the primary even includes heated floors for added comfort. The fully finished basement adds even more livable space, with huge windows allowing for plenty of natural light, a cozy gas fireplace, and a third full bathroom with heated floors, as well as a bright and spacious laundry room. This is a rare opportunity to own a meticulously maintained and thoughtfully upgraded home in an unbeatable location. You'll fall in love the moment you step inside even better in person than in photos! (id:26049)
27 - 370 Square One Drive
Mississauga, Ontario
Daniels Built, 3 Bedroom Plus Den, 3 Story Townhouse In TheDowntown Of Mississauga. Nice Belcony on 3rd Floor. Granite Counter, Private Patio, Double Entrance, Hardwood Staircase, And Laundry & Den on 2nd Floor And Fresh Painting Whole Unit. Walk To Square One, Library, Art Centre, Transit, Ymca, Park, Sheridan College. Minutes To Hwys. (id:26049)
2437 Yorktown Circle
Mississauga, Ontario
Welcome to 2437 Yorktown Circle. This beautiful Detached North East facing home is located in a peaceful and quiet neighborhood of Central Erin Mills. The home boasts an abundance of natural sunlight. The main level has a Living room, Dining room, Family room and a spacious Kitchen. Walk out from the Kitchen to an amazing back yard. The second level has 4 Bedrooms (all hardwood floors). The extra large primary bedroom has a spacious walk in closet and a 5 piece ensuite washroom. The Fourth bedroom that overlooks the driveway has large windows and 2 closets. The basement has a spacious living room, 2 bedrooms, an office and a 3 piece washroom. 5 Minute drive to Streetsville GO station, The credit river, Erin Mills town center, Credit valley hospital. Close proximity to top-ranked primary, middle and high schools. Close proximity to Highways 401 & 403. (id:26049)
30 Michael Power Place
Toronto, Ontario
Experience contemporary living in this beautiful 3 bed + den & 3 bath executive townhome crafted for those who value style, comfort, and functionality. Thoughtfully designed with upscale finishes throughout, every detail has been curated for modern urban living.The main floor features a spacious open-concept layout, ideal for both everyday living and entertaining. A beautifully renovated kitchen features sleek cabinetry, high-end appliances, and elegant finishes, seamlessly connecting to the living and dining areas. Walk out to a private patio perfect for morning coffee or summer Bbq's. The second floor features 2 spacious bedrooms and a well-appointed bathroom, while the upper level is a luxurious primary retreat. Enjoy a spa-like 5-piece ensuite with a soaker tub and separate glass shower plus unwind on your own private terrace. Many upgrades include a showpiece kitchen, modern flooring throughout and contemporary staircase with glass railing. The finished basement with a den or family room is perfect for a home office, media room, or play area. Direct access to the garage adds everyday convenience to this move-in-ready gem. Located in a prime neighbourhood, this home is just a short walk to Bloor Subway Line - Islington & Kipling TTC & GO Transit. Enjoy convenient access to groceries, with Farm Boy, Sobeys, Rabba, Shoppers Drug Mart. Short 10 min. drive to the Pearson Airport & Sherway Gardens Shopping mall. (id:26049)






