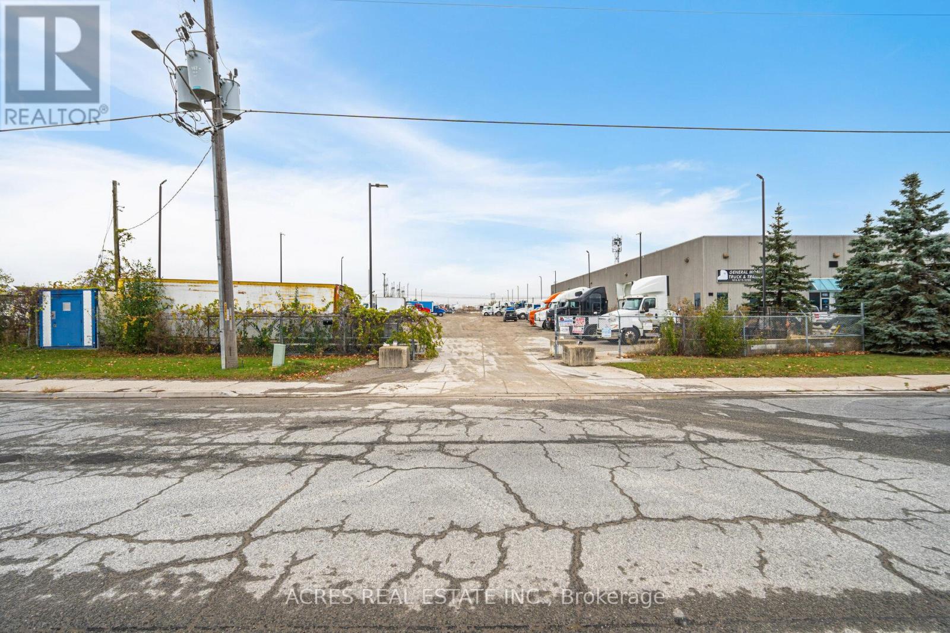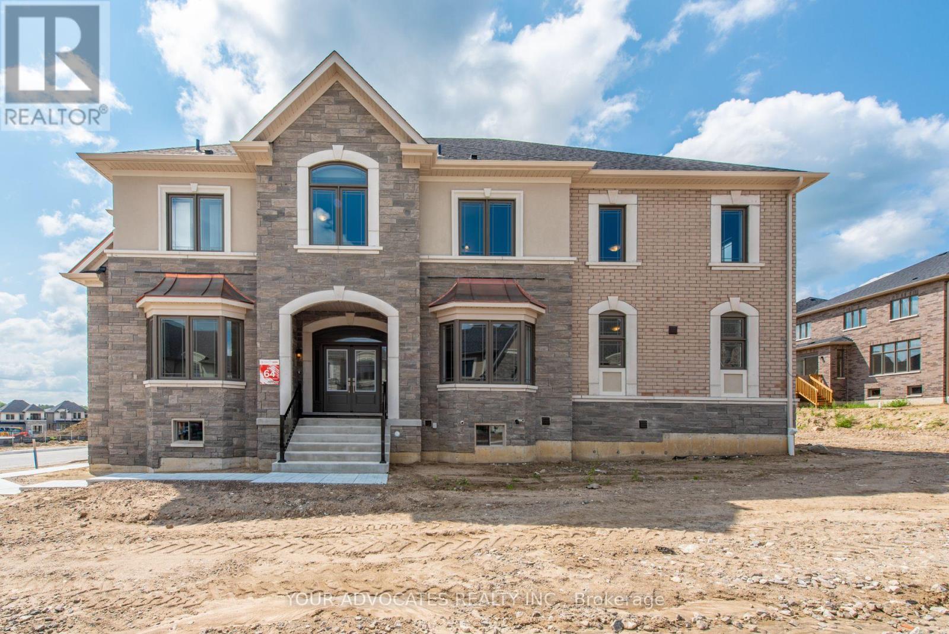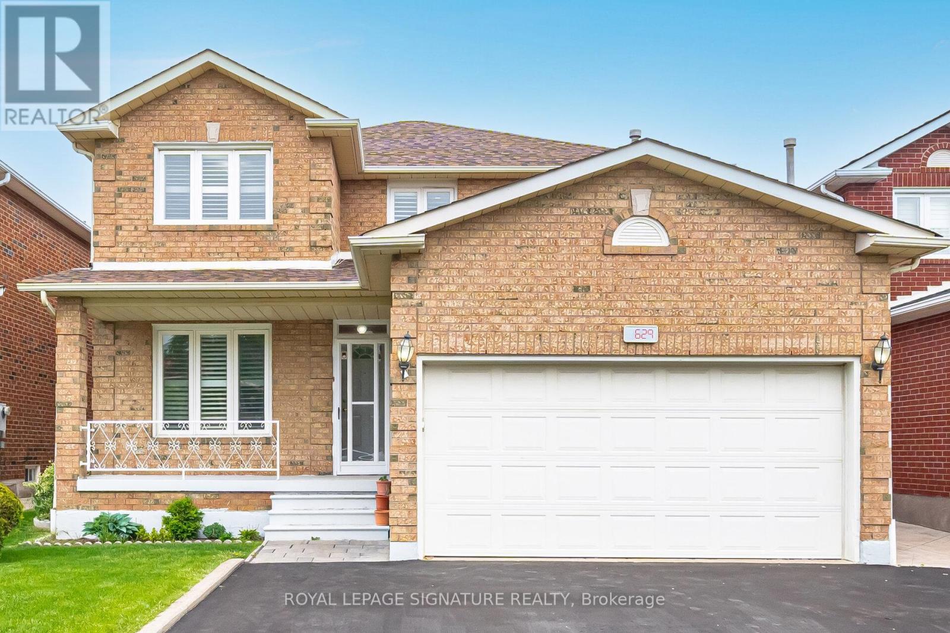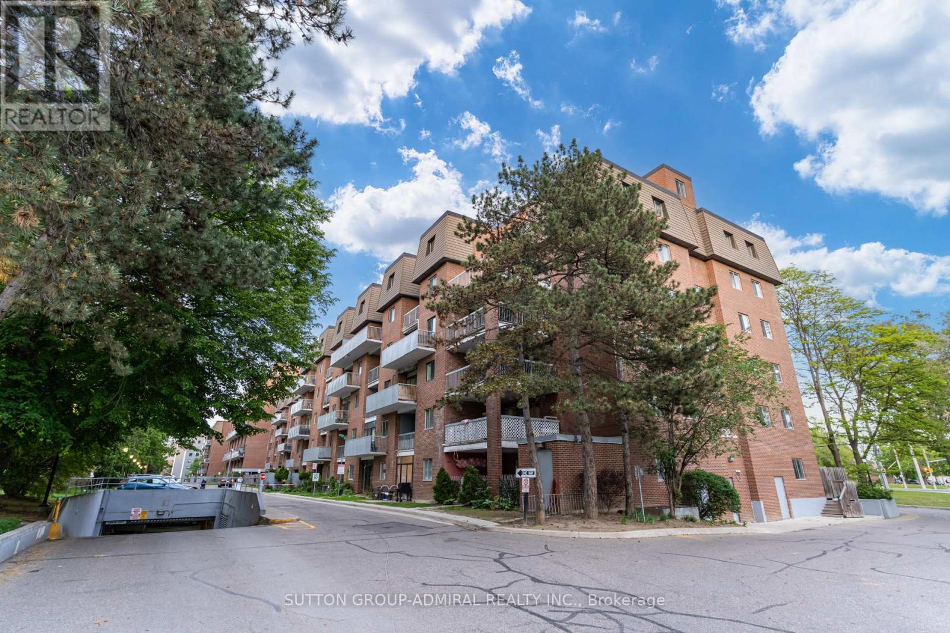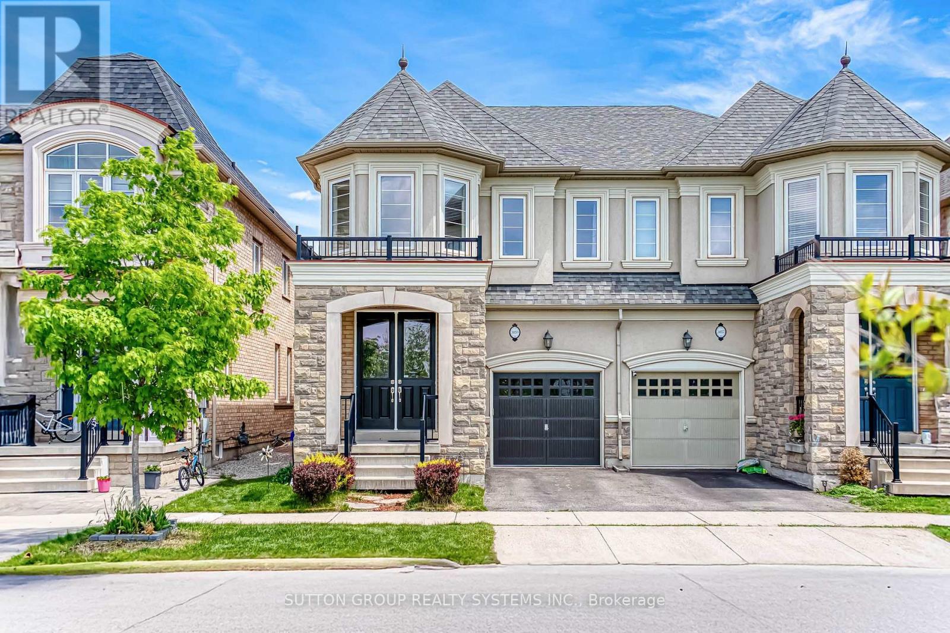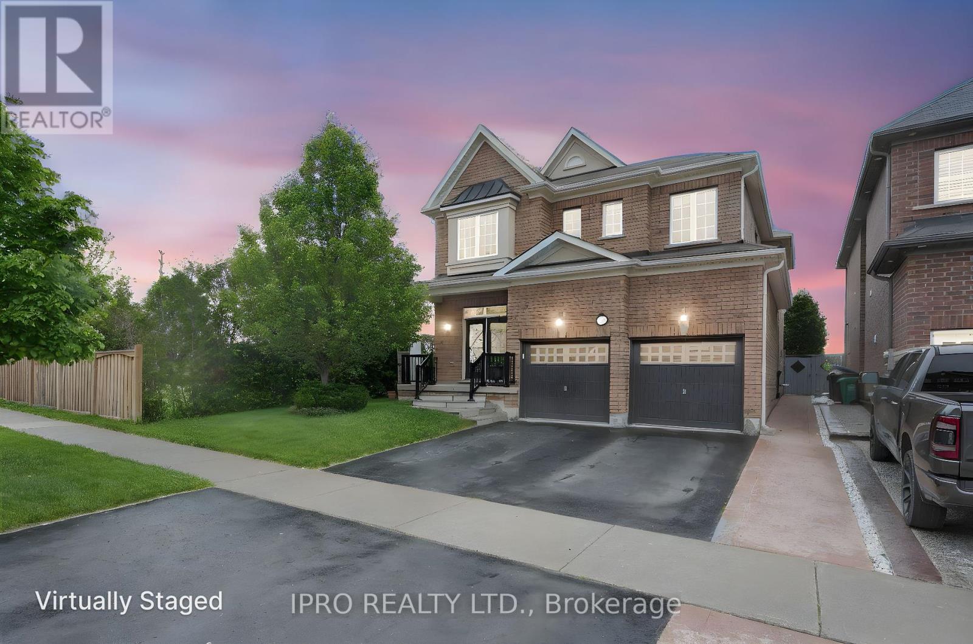35 Beckett Avenue
Toronto, Ontario
An incredible opportunity in the heart of the sought-after Rustic neighbourhood! This charming detached bungalow sits on a premium corner lot and offers endless potential-move in, renovate, or build your dream home. Featuring 3 spacious bedrooms, 2 full bathrooms, and 2 kitchens, the home is perfect for families, investors, or builders. A separate side entrance leads to a fully finished basement, ideal for rental income or multi-generational living. The property has been well maintained with newer windows, a newer garage roof, and a newer furnace enhancing comfort and value. Located on a quiet, low-traffic street just minutes from TTC, major highways, top-rated schools, shopping centres. grocery stores, and local amenities A must see for first-time buyers or those looking to invest in a high-demand location (id:26049)
78 Candy Crescent
Brampton, Ontario
WELCOME TO 78 CANDY CRES..ALL BRICK FULLY DETACHED HOUSE..3+1 BEDROOMS AND 2 FULL WASHROOMS ON SECOND FLOOR..SEPRATE LIVING/DINNING AND FAMILY ROOM..4 WASHROOMS..DOUBLE CAR GARAGE..BRAND NEW FLOORING,POT LIGHTS,DRIVEWAY...FRESHLY PAINTED WITH NEUTRAL COLORS..POT LIGHTS ..ONE BEDROOM FINISHED BASEMENT WITH KITCHEN AND 3 PC WASHROOM..STORAGE SHED IN THE BACKYARD..LOTS OF SUNLIGHT IN THE ENTIRE HOUSE..SEEING IS BELIEVING..SPARKLING CLEAN ..WONT LAST LONG.. (id:26049)
27 Katrina Court
Toronto, Ontario
Welcome to 27 Katrina Court-A Beautifully Maintained Family Home in a Prime Location! Discover the perfect blend of comfort, space, and convenience in this bright and spacious 3-bedroom, 4-bathroom semi-detached home nestles on a quiet family-friendly court. Built with solid brick construction and thoughtfully designed over two storeys, this home offers exceptional value for families and investors alike. Step inside to an open-concept living and dining area featuring a cozy fireplace-ideal for both entertaining and relaxing. The modern kitchen boasts ample space, clean finishes and a seamless flow to the large wooden deck that overlooks a deep, fenced backyard backing onto a serene ravine. Perfect for outdoor gatherings or quiet evenings surrounded by nature. The generous primary suite features a walk-in closet and a 4-piece ensuite for your own private retreat. A finished basement extends your living space with a large recreation room, sliding doors to the backyard, pot lights, a separate laundry area and a convenient 3-piece bathroom. A/C and furnace replaced in 2021. Roof less than 10 years old. Located in a highly walkable neighbourhood close to top-rated schools, parks, public transit (TTC), shopping and major highways (401 & 400), this home offers he best of city living in a peaceful suburban setting. Don't miss this opportunity to own a meticulously cared-for home in one of the area's most desirable communities. (id:26049)
1185 Cardiff Boulevard
Mississauga, Ontario
Excellent purchase opportunity at Dixie & Derry in Mississauga. A Rare Find 1.367 acres of land Exceptionally positioned in a prime location. Generous M2 zoning that permits full outside storage. Ideal for trucking / transportation terminal, container operations, equipment rental facility, dump truck parking, Investment etc. The site offers high functionality to many heavy industrial users including but not limited to, trucking and transportation uses and equipment and supply yards. Fully lit and securitized yard with gate and perimeter fencing. Conveniently located near various highways 401,403,407, 410, 427, Toronto Pearson International Airport and an amenity-rich neighbourhood with immediate access to public transit. Professionally owned and managed. Great Value, Incredibly Unique Opportunity, Tentative possession date 90 Days. Vacant possession on closing. Fenced + gated + improved yard. Ideal for turn-key use. (id:26049)
3939 Duke Of York Boulevard
Mississauga, Ontario
Welcome to one of the most desirable buildings in City Centre Square One area, beautiful 9 foot ceiling 'Citygate' luxurious kiteck free condo with fantastic unobstructed northwest view; Great layout! 1 bedroom + a large den (can be converted to 2nd bedroom with queen size bed), Spacious open concept sun filled living room has a walk out to a huge balcony with stunning city views, kitchen w/breakfast bar to family room; bedroom features large floor to ceiling windows w/separate his/hers closets & a 4 piece ensuite washroom and separate quests washroom, ensuite laundry, parking. Don't miss out on this exceptional lifestyle. Enjoy the view of celebration square from your spacious balcony fireworks at eye level, walk to square one, celebration square, ice rink, YMCA, movie theatres, library, Living Arts Centre, Sheridan college & public transportation, Hwys 403/401/410. Extremely low maintenance fee includes all utilities (heat, hydro & water included). (id:26049)
117 James Walker Avenue
Caledon, Ontario
One Of The Last Remaining Lots In One Of Caledon East's Newest Communities The Castles Of Caledon! An Exclusive New Community By CountryWide Homes! The "Innis" Corner Model Features: 4 Bedroom, & 4.5 Washrooms, Aprrox 4050 SF. Spacious Open Concept Layout. 3 Car (tandem) Garage.This Unobstructed Premium Corner Lot With an Upper-Level View of the Community Offers An Abundance Of Natural Light, Large Bedrooms, And A Beautiful Loft Area. Very Large, Unfinished Basement Is Ready For Your Personal Touch. Excellent Open to Above Family Room With 19 Ft Ceiling Is A Must See. Large Eat-In Kitchen, with Huge Center Island And Quartz Counter Top(s) Is An Entertainers Dream! (id:26049)
411 - 2585 Erin Centre Boulevard
Mississauga, Ontario
Excellent location across from Erin Mills Town Centre. Spacious 2 bedroom unit facing forest. Split bedrooms. Master bedroom has 4pc ensuite bathroom and walk-in closet. Hardwood floor through living and dining room, building with top amenities; indoor pool, sauna, gym, tennis court, party room, library, etc. Walking distance to public transit and short drive to highways. 2 parking spaces next to the huge locker 2.9 x 3.7 m. sq. 24 hours gated security. (id:26049)
629 Amesbury Avenue
Mississauga, Ontario
Welcome to 629 Amesbury Ave, a beautifully maintained 4-Bed-room ,4 bath room home with sept entrance to 3 bed room Basement with kitchen and Washroom in the Sought-after Woodland Park Community of Mississauga, Newer Kitchen, Laminated Floor Broadloom and Ceramics on the main floor, The large kitchen features pot lights, Stainless steel appliances and cozy breakfast area, New Furnace in 2024, New Roof in 2024, New Carpet installed in Basement in 2024, seamlessly flowing into the family room for open and connected feel, Upstairs you will find generously sized bedrooms, each offering comfort and privacy, Outside, the backyard has deck for summer enjoyment, Close to Schools, Parks, Shopping and Major Highways, Owner and Agent don't warrant Retrofit Status, Demanding location, Don't miss your chance to own this well-loved , move in ready home (id:26049)
149 - 3025 The Credit Woodlands
Mississauga, Ontario
Nestled in the sought-after Erindale community, this stunning 4+1 bedroom, two-story condo-townhouse is ideally located between Mississauga Rd. and Erindale Station Rd., just a short walk from the University of Toronto Mississauga campus. Positioned on the ground floor, the home features a newly updated, open-plan layout with two outdoor spaces perfect for relaxation. The contemporary kitchen is designed with plenty of storage and includes a breakfast nook that overlooks the spacious living and family rooms. Upstairs, you'll find four generously sized bedrooms and an extra room, along with the convenience of an ensuite laundry. If you're not looking as an end user, this unit is also a Fantastic property for investment potential, just a few minutes from UTM campus, Erindale GO station, shopping, top-rated schools (Woodlands), and the library. Public transit is right at your doorstep! (id:26049)
3059 Isaac Avenue
Oakville, Ontario
Welcome To Woodland Trails, One Of Oakville's Most Desirable Family Neighborhoods. This Beautifully Designed Rosehaven Semi-Detached Home Boasts A Stunning Stucco And Stone Exterior And Offers Over 2,100 Sq Ft Of Functional Living Space, Plus A Finished Basement For Added Versatility. Featuring 4 Spacious Bedrooms And 3 Bathrooms, This Home Is Thoughtfully Appointed With Hardwood Flooring Throughout, Adding Warmth And Sophistication. The Master Suite Is A True Retreat, Showcasing A Coffered 9 Smooth Ceiling, Deep Soaker Tub, And Ample Space For Comfort. Heat Pump (2024), Tankless Water Heater (Owned) (2022), Water Softener (2021). Perfectly Located Directly Across From A Playground, And Surrounded By Picturesque Walking Trails, This Home Is Just Minutes To Top-Rated Schools, Highway 407, Public Transit, Shopping, Fine Dining, A Hockey Rink, And Various Leisure Amenities. A Perfect Blend Of Style, Comfort, And Convenience This Home Is Ideal For Families Looking To Enjoy The Best Of Oakville Living. Kindly Note: Owners Work From Home, Your Consideration Is Appreciated! (id:26049)
289 Reis Place
Milton, Ontario
The End Unit Townhome is Built By Mattamy which has 1704 Square Feet Above Grade With Stone/Brick Elevation and receives ample natural lights. This Beautiful Townhome features 9ft ceilings and Is Located On A Quiet Street And Features A Great Layout With A Huge Open Concept Kitchen & Big Center Island, Quartz Countertops and sleek backsplash. Main Floor features Library/Office, Living room with Laminate Floor & Dark Wood Stairs, 2nd Floor - Laundry, Big Master Bedroom With Walk In Closet And 4Pc Ensuite plus 2 Bedrooms and a Full Washroom. Open Concept 744 Sq.Ft. Finished Basement with one Full Washroom provides additional space for relaxing, working or hosting guests and has ample storage closets. (id:26049)
89 Daviselm Drive
Brampton, Ontario
Sitting on nearly a quarter acre with over 3800 sqft of living space and neighbours behind or on one side - welcome to your new home and private oasis at 89 Daviselm Dr. Located in one of Brampton's most desirable, family friendly neighbourhoods, this home offers space to grow, unwind and enjoy privacy rarely found in the city. Surrounded by schools, trails and parks with easy access to transit and shopping, it's the perfect place to plant roots, settle down and entertain. Inside, you'll find a beautifully flowing open concept living space, flooded with natural sunlight from the expansive windows throughout. The main floor features 9ft ceilings with pot lights, highlighting the spacious living and family rooms, kitchen and dining area, with a den and mudroom tucked away to the side. The bright living room is perfect for entertaining, with easy access to an elegant Powder Room. The large Kitchen is a Home Cooks Dream, featuring Stainless Steel Appliances, generous Cabinet Space, Granite Countertops, Tiled Backsplash, Gas Range, and a spacious Island with Breakfast Bar overlooking the Dining Area that walks out to the Private Backyard. The Family Room is the perfect place to kick back and relax, complete with a Gas Fireplace that will keep you cozy. For added convenience, there's Garage Access through the Mudroom and a Separate Side Entrance, ideal for creating a Future Basement Unit. Upstairs, new Hardwood Floors lead you to the Primary Bedroom, complete with a Walk-In Closet and5-Piece Ensuite. There are three additional well-sized Bedrooms, one with its own 4-Piece Ensuite and Walk-In Closet, and the other two sharing a common 3-Piece. The Upstairs Laundry Room provides quick and easy access, equipped with a Large Washer and Dryer Duo. The Finished Basement includes a flexible Office or Bedroom, Kitchen, 3-Piece Bath, and ample Storage. The Side and Backyard offer the perfect space to Entertain, with ample Privacy, beautiful Landscaping, and a Gas BBQ Hookup. (id:26049)




