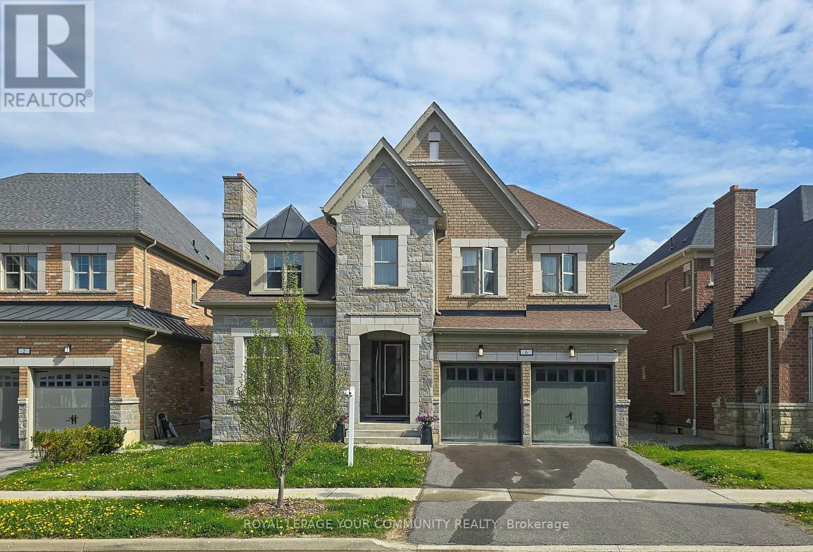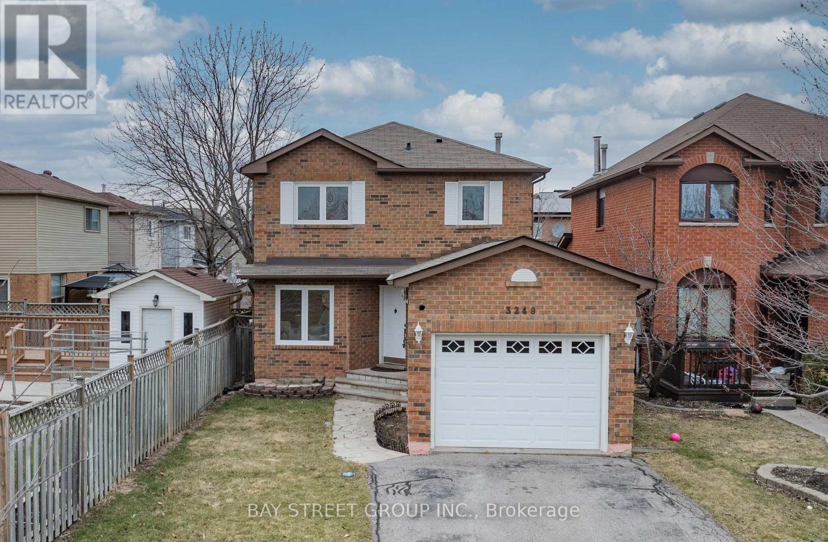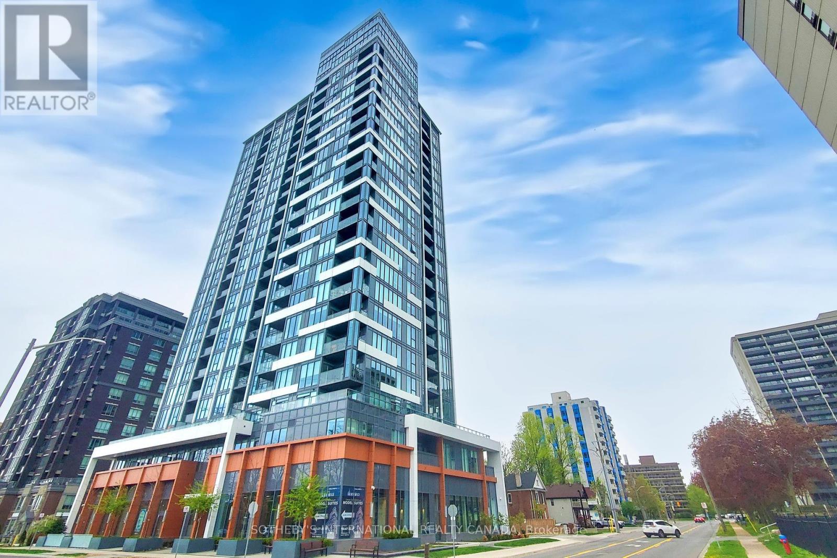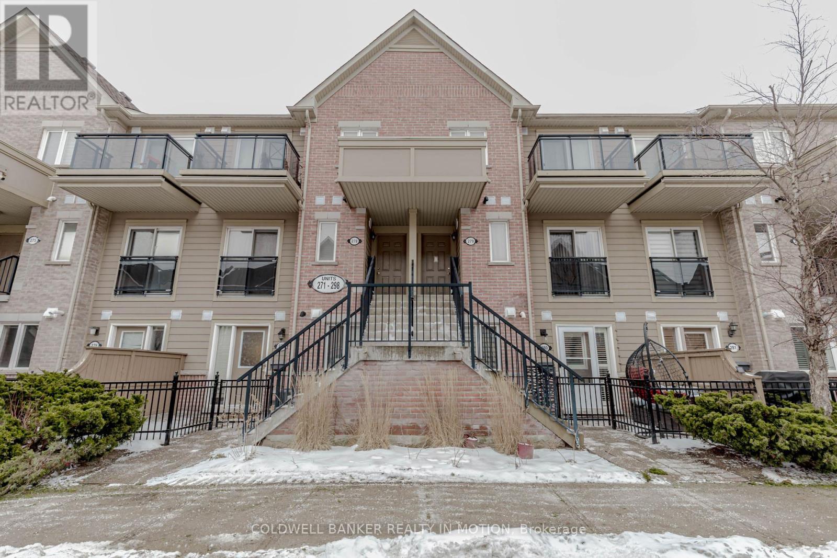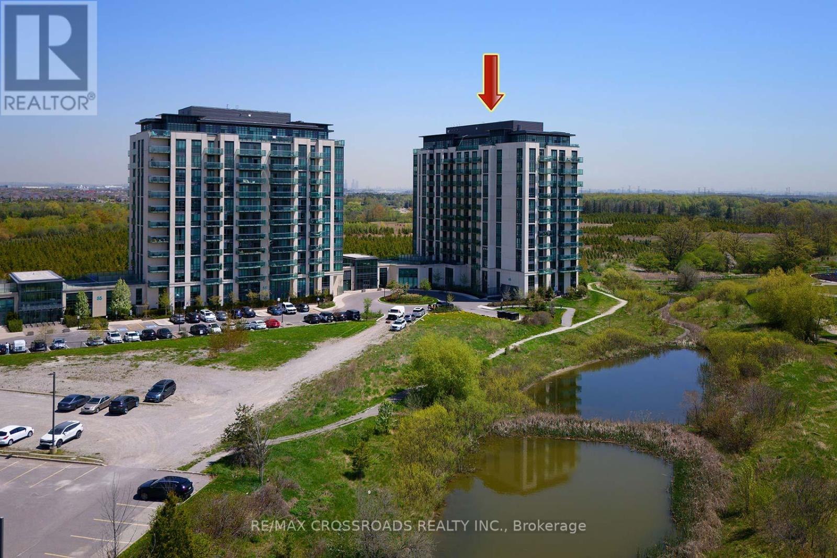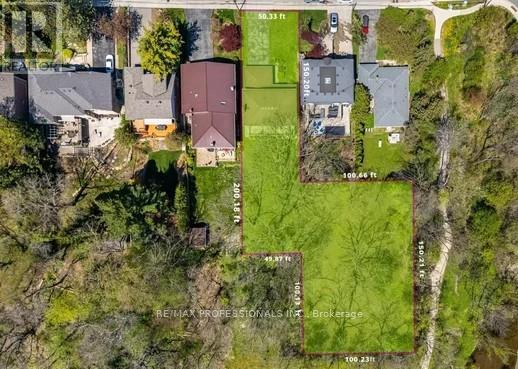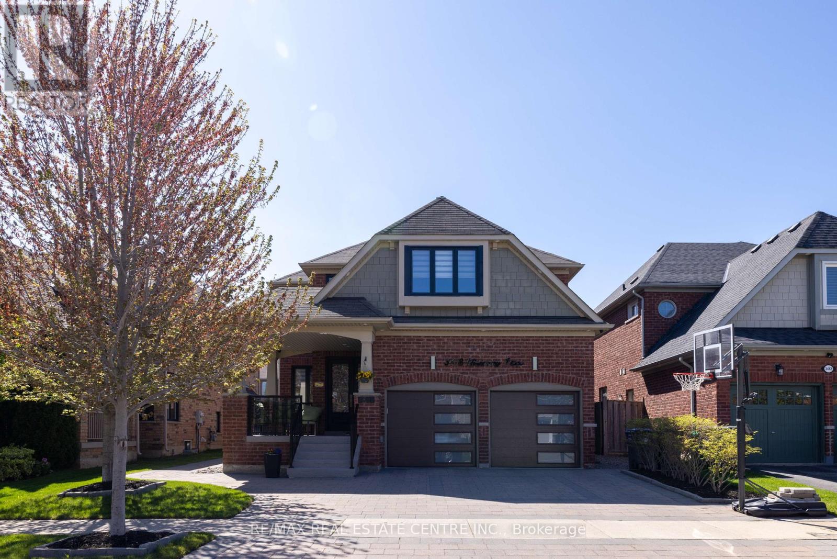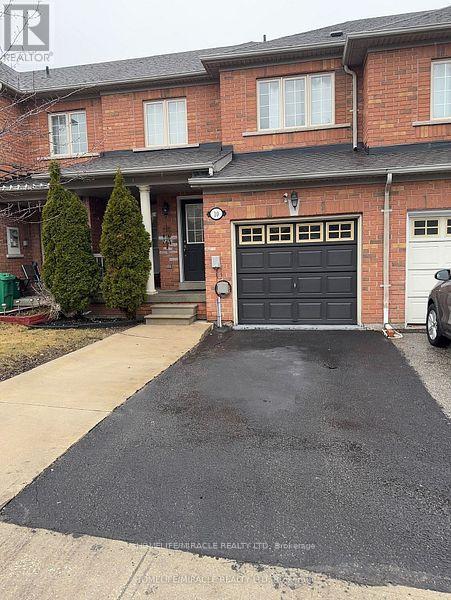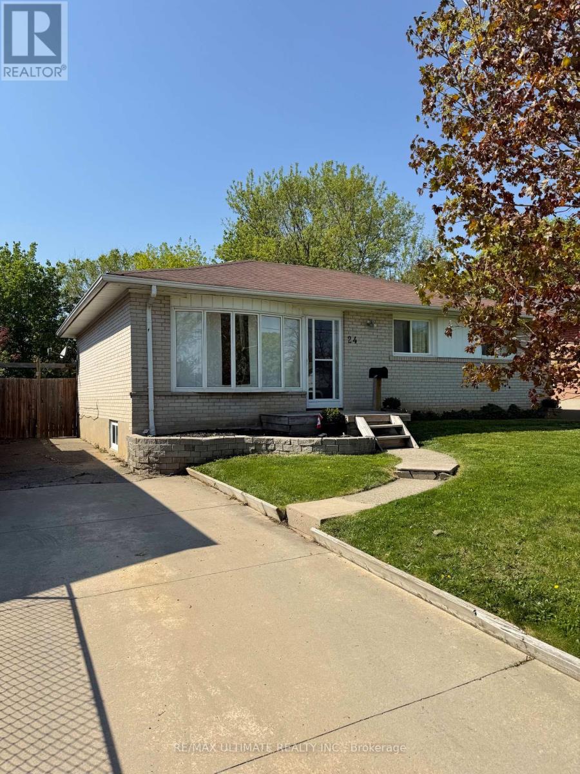108 - 1440 Main Street E
Milton, Ontario
Discover a place where comfort meets style and every detail feels like home. Nestled in the welcoming community of "The Courtyards on Main". A Beautifully maintained complex by Sutherland, this thoughtfully upgraded 1,180 sq. ft. suite offers a warm, open-concept layout in one of Milton's most family-friendly neighborhoods. From the moment you walk in, the space feels spacious, airy, and perfect for everyday living or relaxed entertaining. With two generous-sized bedrooms and two full bathrooms, including a king-sized primary bedroom with a bay window to lounge, a walk-in closet and a 4-piece ensuite with his-and-her sinks, this home is designed for comfort and convenience. The stylish kitchen features granite countertops, a breakfast bar, and rich cabinetry ideal for both quiet mornings and hosting family gatherings. Engineered hardwood floors, California shutters, and large windows bring warmth and natural light throughout. Step onto your private balcony, perfect for morning coffee or evening downtime. Located on the main floor, the suite offers smooth, stair-free access while maintaining privacy and peace. Included are two underground parking spaces; one steps from the elevator with a linked locker (rare), and another with potential for rental income. With only hydro as an extra, it's a highly efficient and cost-effective home. Enjoy on-site amenities like a gym and party room, plus friendly neighbors and well-kept grounds. Close to parks, top-rated schools, rec centres, shopping, restaurants, transit, and highways, everything you need is just minutes away. Only 9 years old, this is one of Milton's most attractive and desirable complexes. With its cozy charm, smart layout, and excellent location, this home is the perfect blend of value and lifestyle. A must-see! (id:26049)
6 Straw Cutter Gate
Vaughan, Ontario
Stunning Home in Prestigious Upper Thornhill Estates. Welcome to this exceptional residence offers over 5,500 sq.ft. of luxurious, finished living space in one of Vaughan's most sought-after neighborhoods. This 4+1 bedroom, 6-bathroom home is a true showpiece, blending elegant design with thoughtful functionality and exquisite craftmanship throughout. Step into a grand, open foyer that flows seamlessly into an inviting living room-an ideal setting for both relaxation and quiet conversation. Discover the joy of preparing meals in the beautiful custom Chef's Kitchen that is perfectly complemented by a sophisticated formal dining room, ideal for hosting family and friends. Unwind in the spacious family room, designed for cozy evenings and quality time. Step-up to the primary suite, complete with a custom built-in king-size bed, a bespoke walk-in closet, and a luxurious spa-inspired ensuite. Each additional bedroom offers generous space, built-in storage, and custom finishes for elevated everyday living. The professionally finished basement is an entertainer's dream or ideal for extended family living, featuring a second fully equipped custom kitchen, a large family room, stylish bar, additional bedroom, a home spa with sauna, bathroom, and ample storage. Additional highlights include extensive custom built-ins, designer lighting, window coverings, a custom wood deck for outdoor entertaining, and high-end appliances throughout. This rare offering perfectly balances comfort, style, and versatility an exceptional place to call home. Don't miss your opportunity and book your private tour today! (id:26049)
74 Earl Grey Crescent
Brampton, Ontario
Gorgeous Detached Home With Double Car Garage On A Premium Pie-Shaped Lot With No Neighbor's In The Back!Step Inside To A Bright And Spacious Open-Concept Main Floor Featuring A Large Living And Dining Area With Hardwood Floors And A Cozy Gas Fireplace Overlooking The Private Backyard. The Updated Kitchen And Breakfast Area Are Filled With Natural Light And Showcase Brand New Quartz Countertops, Stainless Steel Appliances, Pot Lights, And A Walk-Out To Your Very Own Backyard Retreat. Enjoy Summer Entertaining On The Oversized Two-Tier Wooden Deck, Perfect For Gatherings And Relaxing Outdoors. The Upper Level Offers Three Generously Sized Bedrooms, Including A Spacious Primary Suite With A Walk-In Closet And A Private 4-Piece Ensuite. The Finished Basement Provides A Large Rec Room With Laminate Floors And Endless Possibilities For Additional Living Space. Located On A Quiet Street, This Beautiful Home Backs Onto Open Green Space With No Rear Neighbor's, Offering Added Privacy. Walking Distance To Plazas, Schools, Parks, And Public Transit. Just Minutes To Mount Pleasant GO Station And All Major Amenities. (id:26049)
3249 Greenbelt Crescent
Mississauga, Ontario
$$$ Beautifully renovated detached brick home in the heart of Lisgar Mississauga sitting on a quiet family-friendly crescent! New flooring throughout, refinished stairs, modern kitchen with high end appliances, and updated bathrooms with new toilets and vanities. 3 spacious bedrooms upstairs. Newer front windows (2022), basement window (2022) and upgraded attic insulation for energy efficiency (2021). The finished basement offers extra living space with new laminated flooring and full bathroom, ideal for a rec room or home office. Oversized and fully fenced backyard, ideal for entertaining. Steps to scenic parks, trails and schools; minutes from Meadowvale Town Centre, Erin Mills Town Centre, shopping, restaurants, golf courses, and everyday conveniences. Easy access to GO train, Hwy 401, 407, and 403. Freshly painted and move in ready! (id:26049)
2712 - 330 Richmond Street W
Toronto, Ontario
Imagine stepping into your sun-drenched sanctuary, 27 stories above the vibrant pulse of the city. This exquisite 2-bedroom, 2-bathroom residence at the prestigious 330 Richmond by Green park offers 769 square feet of meticulously designed living space. Soak in the sun through expansive floor-to-ceiling windows, accentuating the hardwood flooring & soaring 9-ft ceilings. Your private 123 sq ft balcony beckons, a sprawling outdoor haven to soak up breathtaking, unobstructed panoramas of the Toronto skyline. The kitchen spoils boasting abundant cabinetry, stainless steel appliances, quartz countertops complemented by a massive centre island with seating for 4. The spacious primary suite features a 4-piece ensuite bathroom, generous windows, and a substantial double closet. The equally well-appointed 2nd bedroom offers ample space and includes its own double closet. Unbeatable location in the heart of it all with the best restaurants & amenities the city offers with transit at your doorstep. Includes Parking & Locker. Why leave home when your amenities include a 24 hr Concierge, Outdoor Pool with Terrace, Gym, Party Rm, Sky Lounge with BBQs, Games & Media Rm, Guest Suites, Theatre Rm and so much more! This isn't just a condo; it's an elevated living experience. (id:26049)
707 - 500 Brock Avenue
Burlington, Ontario
Welcome To This Stunning Southeast Corner Suite In The Highly Sought-After Illumina Condominiums, Where Contemporary Design Meets Everyday Comfort. Floor-To-Ceiling Windows Throughout Flood The Space With Natural Light And Views Of Lake Ontario, All Just Steps From Burlington's Vibrant Waterfront, Dining, Shops, And Downtown Core. Inside, Upscale Finishes And Over $22,000 In Curated Upgrades (Full List Available) Elevate The Open-Concept Layout. Wide-Plank Flooring Flows Seamlessly Throughout, While The Chef-Inspired Kitchen Impresses With Fisher & Paykel Appliances, Quartz Countertops, Sleek White Cabinetry, And A Striking Waterfall Island With Integrated Storage.The Smart Split Two-Bedroom Design Ensures Optimal Privacy, Flexibility, And Functionality, Ideal For Guests Or A Home Office. The Primary Suite Features Two Custom Wardrobes And An Ensuite Bathroom With A Walk-In Glass Shower. This Suite Is A Rare Blend Of Luxury, Location, And Lifestyle, Perfectly Positioned To Enjoy The Very Best Of Downtown Burlington. **Prime Parking Spot On Level 1 (#4) Near The Garage Door, Equipped With An EV Charger ($7,500 Upgrade) & Storage Locker On Level 1, Ideally Located Near The P1 Elevator** (id:26049)
#279 - 4975 Southampton Drive
Mississauga, Ontario
Freshly painted stacked 2-bedroom townhouse in desirable Churchill Meadows, close to Ridgeway Plaza. Upgraded bathrooms with quartz countertops. Fantastic open-concept layout with an upgraded and modern kitchen featuring granite countertops, stone backsplash, and laminate flooring with new baseboards. Oak stairs, modern vanity accessories, and pot lights throughout. Balcony off the primary bedroom. Close to 403 Shopping, community centre (id:26049)
102 Prince Charles Drive
Halton Hills, Ontario
Charming family home on sought-after Prince Charles Drive in central Georgetown. First time on the market in over 50+ years! A perfect opportunity for first-time buyers looking to get into the market at an incredible price who are willing to do some updating work. A separate entrance to the basement allows for additional flexibility as a potential in-law or income producing suite. Situated on a premium 55*110 ft lot this 3-bedroom bungalow offers easy access to top schools, parks, shops, and the GO station. Enjoy this mature family friendly neighbourhood close to Cedarvale Park and Gellert Community Centre, walking distance from downtown amenities. Ideal for families seeking comfort, convenience, and a welcoming atmosphere. (id:26049)
22 Vanwood Crescent
Brampton, Ontario
Welcome to this beautifully maintained and move-in ready home, on a rare 86.89 ft x 117.20 ft ravine lot in one of Brampton's most sought-after neighbourhoods. This elegant property features 5 spacious bedrooms and 4 modern bathrooms above grade, offering a perfect blend of comfort, space, and functionality for growing families. Step inside to discover freshly painted interiors with hardwood flooring throughout. The chefs kitchen is upgraded with new countertops. Built-in appliances, complemented by smart home features including a smart thermostat and smart garage door opener. Primary bedroom offers ample storage with custom-built cabinets. Exterior security cameras installed for added safety. The impressive side yard is a private retreat, featuring a fountain surrounded by, cherry and plum trees Apple trees in backyard Additional highlights include: Newly built LEGAL 2-bedroom basement. (id:26049)
206 - 65 Yorkland Boulevard
Brampton, Ontario
SEE ADDITIONAL REMARKS TO DATA FORM. Some photos are virtually staged. (id:26049)
614 - 3220 William Coltson Avenue
Oakville, Ontario
Upper West Side Condo- this residence comes with 2 Bedrooms, 2 Washrooms, one parking spot, one locker and balcony. Immerse yourself in the pinnacle of modern luxury with this innovative keyless building with Smart Connect home technology. Delight in sophisticated relaxation atop the rooftop terrace or engage in daytime co-working within the stylish main floor social areas. Enjoy the upscale party and entertainment lounge, and stay energized in the fitness center. Kitchen offers stainless steel appliances, Island with seating space, quartz countertops, laminate flooring throughout. Close to Oakville schools, just a short drive to Sheridan College, Oakville Hospital, and Oakville Go Station, and offers quick access to Highway 403 & 407. Enjoy the areas Restaurants & shopping. (id:26049)
617 - 1050 Main Street E
Milton, Ontario
Rare 1 Bedroom + Den with 2 Parking Spots & 2 Full Baths at Art On Main! First time offered for sale, This stunning 1-bedroom + large den condo in Art On Main by Fernbrook comes with a rare 2 side-by-side parking spots near the elevator, a huge bonus! Featuring 10-ft ceilings, an excellent layout with plenty of storage and 2 full baths, this unit is a standout in Milton. The upgraded kitchen boasts extended cabinetry, granite countertops, a large under-mount sink, and full-size premium appliances including a full-size washer and dryer! Additional upgrades include custom blinds, upgraded tiles throughout, elegant shower glass, and 5 inch baseboards. Plus, enjoy high-speed Rogers unlimited internet included in the maintenance fees. Clear views from your private balcony. This is a prime location! 3-minute drive to Milton GO Station and 2-minute drive to Milton Leisure Centre to enjoy the Pools, fitness & recreation! A very desirable building with fantastic amenities, including a Non-smoking building, a 7th-floor rooftop patio with BBQs and an outdoor pool & hot tub. There is a library & party room as well as a pet spa & car wash. What are you waiting for? Book your private showing today! (id:26049)
2151 Orchard Road
Burlington, Ontario
This Stunning Home Nestled In The Highly Sought-After Orchard Community! Home Features Many Tasteful Updates Including Large Eat-In Kitchen Revamp (2020) With Quartz Counters,5 Burner Gas Stove & S/S Appliances! Primary Bdrm With Walk-In Closet ,4 Piece Ensuite Featuring A Corner Soaker Tub And Glass Shower! A Spacious Great Room Offers Cathedral Ceilings, Bay Window, Gas Fp & Built-In Book Cases! Finished Basement With Full Kitchen, 3P Bathroom, Gas Fireplace, Stone Feature Wall And Perfect Por An In-Law Suite. Direct Access From Garage To Main Floor And Bsmt. Upgrades Include : Fresh Paintig & Morden Lights('25), EV charger('22), BSMT Kitchen, Bath Quartz Counters, Gas Stove and Gas Line to Back Yard For BBQ('21),Garage Doors ('20), Roof & Furnace('18) And More! Minutes To 407, Qew And Go. Excellent School District, Close To Shopping, Restaurants And Amenities. (id:26049)
9 Wingrove Hill
Toronto, Ontario
Once-in-a-Generation Offering 1/2 Acre on the Ravine in Prime Islington Village. Set on an extraordinary large Ravine lot, this property backs & sides onto Echo Valley Park, offering unparalleled privacy, See the plan of survey! Panoramic views, front-row seat to nature's changing seasons. A true country lot in the city. Owned by the same family since 1973, this beloved generational home is surrounded by lush greenery and a vibrant ecosystem alive with birdsong, wildlife, and direct access to the scenic Mimico Creek trail and bike path. Enjoy daily walks or cycle along the winding ravine trail system that defines this once-in-a-generation offering. Rarely available and truly exceptional, backs directly onto the natural beauty of Echo Valley Park & trail system. This generational property offers stunning unobstructed ravine vistas from every angle backing & siding onto the park for total privacy and year-round enjoyment. The well-maintained two-story 4 + 1-bedroom, 4 bathroom, home with a fantastic layout. Features main floor family room, 2 fireplaces and 2 walk-outs to a south-facing porch where breathtaking views of the park, hardwood floors throughout, 4 washrooms, large updated windows, 2 car garage. The finished lower level adds further living space & opens to expansive grounds framed by mature trees and perennial gardens true country-sized lot in the heart of the city. Nestled on a quiet street lined with elegant custom homes, this is a rare opportunity to live in, renovate, or add on & build your dream estate. Families will value the nearby schools Rosethorn Public & St. Gregory Catholic-both offering French immersion. Convenient access to Kipling transit, just minutes to local amenities in Humbertown and Thorncrest Plaza, St George's & Islington Golf Courses. "Golfers Lot potential Practice area", Don't miss your chance to own one of the largest lots in Islington Village. Rarely will you see a lot of this magnitude and natural beauty. (id:26049)
34 Skylark Road
Toronto, Ontario
Welcome to this beautifully updated semi-detached home in the heart of the family-friendly Valley neighbourhood! Step inside to discover a freshly painted interior featuring soft, neutral tones. The main floor boasts a stylishly renovated kitchen, and sunny open concept living and dining rooms with hardwood floors. Patio doors in the dining room walk out to the big deck and large back yard. Great for your summer BBQs and get togethers. The 2nd floor offers, new hardwood flooring, 3 good sized bedrooms and an updated bath. The finished basement includes a large room that can be used as a Rec room, 4th bedroom or home office. There is also a full bathroom. The laundry area boasts a new washer and dryer. Enjoy the large, fenced yard, private driveway with parking for 2 cars, and the quiet location that is just steps to fabulous parks, schools, TTC, shopping & Humber River trails. Move-in ready Don't miss it! (id:26049)
3408 Hideaway Place
Mississauga, Ontario
Stunning 4+1 Bedroom, 5 Washroom Detached Home in Prestigious Churchill Meadows! Nestled on a quiet street in the highly sought-after Churchill Meadows community, this beautifully upgraded home offers walking distance to top-rated schools, parks, libraries, and the 9th Line Community Centre (featuring indoor/outdoor soccer, basketball, swimming, cricket & more). Enjoy quick access to Highways 403, 401, QEW, GO Transit, MiWay, major shopping centers, hospitals, and places of worship. Step inside to discover a beautifully renovated kitchen with quartz countertops, custom cabinetry, and upgraded KitchenAid appliances. Pot lights throughout brighten the spacious living areas, including a family room with upgraded hardwood flooring. Every inch is designed for comfort and functionality. The primary bedroom offers a private retreat with an upgraded walk-in closet by Closet by Design and a private balcony overlooking the stunning backyard. The second level is filled with natural light thanks to three custom sky lights, and the entire space boasts fresh carpet, newly renovated washrooms with premium hardware and a private staircase that leads to the garage. The professionally finished basement features a state-of-the-art theatre room (with cinema equipment and furniture included), a spacious recreation area, a large cold room, a separate storage room, fully upgraded washroom, space for a gym and table tennis setup. Perfect for entertaining, the professionally landscaped backyard includes a massive lap pool (swim spa), hot tub, cabana, outdoor lighting, and furniture by Restoration Hardwareall designed to create a luxurious outdoor escape. Enjoy an interlocking driveway with parking for 4 vehicles plus a 2-car garage. And a large front porch for adding charm and comfort.. (id:26049)
151 - 10 Brucewood Road
Brampton, Ontario
Three bedroom , three washroom townhome with single car garage with finished basement in excellent location! Two full washrooms and laundry at second floor. Door from the garage to access the backyard. Sliding door to the wooden deck in the backyard. Roughed in washroom in the basement. Clean, sunny and bright home! (id:26049)
32 Odeon Street
Brampton, Ontario
Welcome to 32 Odeon St., nestled in the prestigious and highly sought-after Chateaus of Castlemore community. This meticulously cared-for home has been maintained by its original owners and truly defines elegance.Total living space 4659 sq. ft As you enter, you'll be greeted by a grand foyer with 9-foot ceilings on the main floor. The open-concept formal living and dining rooms are spacious, bright, and perfect for entertaining guests. The gourmet kitchen is every chefs dream, featuring abundant cabinetry, undermount lighting, central island with a breakfast bar, stylish backsplash, and luxurious granite countertops. Stainless steel KitchenAid appliances complete this culinary haven. Step out from the kit to a large patio with rooftop with a skylight and gazebo, where you can enjoy two gas line bbq hookups for added convenience. The expansive, private, and landscaped backyard oasis is perfect for relaxation and outdoor entertaining, feat fruit trees, a garden, and a sprinkler system for both the front and back yards. The inviting family room, with a gas fireplace and large window, flows seamlessly from the eating area ideal for family gatherings. The main floor also includes a laundry room with garage access and a sept side ent, adding to the home's conv. Upstairs, you'll find 4 spacious, bright bedrooms with gleaming hardwood floors and generous closet space. The luxurious primary suite boasts a built-in walk-in closet and a spa-like 5-piece ensuite bath, complete with a separate shower and corner tub. The finished basement offers more living space, featuring a family-sized kitchen with a breakfast bar, large rec room, 4-piece bathroom, laundry room, a storage room, and a cold room. The basement also has a separate entrance, providing great potential for additional living space or income opportunities. With three sep ent, metal roof, this home offers both luxury and practicality in a prime location. Don't miss the opportunity to call 32 Odeon St. your forever home! (id:26049)
1489 Jasmine Crescent
Oakville, Ontario
Experience a breathtaking transformation in Falgarwood! This fully renovated 4+1 bedroom, 5-bathroom home blends modern sophistication with thoughtful design. Upgraded throughout with exquisite porcelain and engineered oak flooring, pot lights, and premium finishes, every detail exudes style and functionality. The expansive living and dining areas set the stage for memorable gatherings, while the chef-inspired kitchen stuns with quartzite waterfall countertops, premium appliances, and a Bertazzoni gas stove. A sliding door walkout extends the living space outdoors. The family room, featuring a custom wood-burning fireplace, adds warmth and elegance, while a versatile den makes the perfect home office. A stylish powder room and a well-equipped laundry room with ample cabinetry and side entrance enhance convenience. Upstairs, the serene primary suite boasts a dressing room and a spa-like ensuite with a custom glass shower, double vanity, and chic barn doors. Three additional spacious bedrooms share a beautifully updated 5-piece bathroom. The fully finished lower level offers a sleek recreation room, a fifth bedroom with a private ensuite and walk-in cedar closet, a kitchenette with marble backsplash, and a 2-piece powder room perfect for guests. Outside, the large fenced backyard is ideal for play, pets, or outdoor dining. Located in a top-tier school district, this move-in-ready masterpiece offers luxury, comfort, and an unbeatable location! (id:26049)
189 Margaret Drive
Oakville, Ontario
You've been thinking about rightsizing but you're not about to lower your standards. You want a space that reflects your lifestyle: stylish, thoughtfully designed and finished with quality in every detail. And even better, only steps from downtown Oakville! Welcome to a home that proves less really can be more. This 3+1 bedroom, 4-bath home was fully renovated in 2020, re-imagined by a professional designer to blend form and function seamlessly. With over 2,350 square feet of total living space, offering high ceilings, white oak hardwood flooring, custom millwork, and built-in cabinetry on every level. Bonus: updated windows, roof, furnace, and A/C.The kitchen features a large waterfall island with seating, paneled appliances, a four-burner gas range with grill, and a hidden servery thats ideal for your morning coffee or evening wind-down.The open family and dining area is anchored by wall-to-wall custom cabinetry, integrated banquette seating, and a porcelain-surround gas fireplace. It's the kind of space that adapts beautifully to quiet nights in or lively get-togethers.Upstairs, the primary suite is all about storage, with a walk-in closet that truly delivers and an en suite that maximizes space without compromising on style.The fully finished lower level offers versatility, including a guest or media room, full bathroom, a tucked-away home office nook, and a laundry space that feels more boutique than basement, plus a bonus storage room.Outside, double doors lead to a private, fenced back deck with mature trees, ambient lighting, and bbq. This home is proof that rightsizing doesnt mean sacrificing. It means living smart, with style and having everything you need exactly where you want it! (id:26049)
11 Kitto Court
Brampton, Ontario
Welcome to this charming 3-bedroom, 2-storey semi-detached home, nestled in the highly sought-after and prestigious Fletchers West community. Ideal for first-time home buyers, families, or savvy investors, this well-maintained property is in immaculate condition.Enjoy a bright and spacious layout featuring combined living and dining areas with hardwood flooring on the main level, generously sized bedrooms, and a fully finished basement. The fully fenced backyard offers added privacy perfect for relaxing or entertaining.Conveniently located within walking distance to Lloyd Sanderson Park and close to a variety of schools, including St. Monica. You'll also find all essential amenities just minutes away. This is a fantastic opportunity you won't want to miss. (id:26049)
24 Rexway Drive
Halton Hills, Ontario
Charming 3 bedroom bungalow for sale ** Welcome to your dream home! This 3 bedroom bungalow combines classic charm perfect for cozy living, nestled in a peaceful neighborhood. Key features; Enjoy an open concept living area filled with natural light. Ideal for family gatherings or entertaining. Updated kitchen with stainless steel appliances and breakfast island. Comfortable bedrooms with closets and windows. Lower Level features laminate flooring throughout with a kitchen and bedroom with separate entrance. Potential income property live in or rent out. **Outdoor Oasis: ** Step outside to an oversized backyard, perfect for barbecues, gardening, or simply relaxing in the sun. - **Convenient Location: ** Located close to schools, parks, shopping centers, and public transport, this bungalow offers both tranquility and accessibility. Whether you're a first time buyer, a small family, or looking to downsize, this charming bungalow is a must-see. Don't miss your chance to make this lovely home yours! (id:26049)
26 - 4035 Hickory Drive
Mississauga, Ontario
Welcome to 4035 Hickory Drive in Mississauga an exceptional opportunity for families seeking a Brand New Approx 1,600 sqft of space, natural light, and a prime location. As the largest unit in this well-maintained complex, this bright corner-unit townhome enjoys a commanding street-front presence and convenient access, making it one of the most desirable homes available. Natural light pours in through oversized windows on every level, creating a warm and airy atmosphere throughout. Inside, the home features a well-thought-out floor plan with three generous bedrooms, a functional den/home office, and a large, well-appointed kitchen. The kitchen is a true highlight, offering extensive cabinetry, ample counter space, a spacious pantry for exceptional storage, and the potential to add an eat-in island perfect for family living or entertaining. A large balcony connects the living room and den, offering a seamless indoor-outdoor flow that enhances everyday comfort and livability. The home also boasts a bright open stairwell leading to a private upper-level terrace, nearly twice the size of others in the complex ideal for a second seating area, outdoor dining, or a pergola. The primary suite includes its own private balcony, creating a peaceful retreat. Additional standout features include two dedicated parking spaces a rare and highly sought-after feature along with a heat recovery ventilation (HRV) system and tankless water heater, offering energy efficiency and long-term comfort. Ideally located for family life, this home is just minutes from major highways including the 403, 401, and QEW, providing quick access across the GTA. It's walking distance to top-rated public and Catholic schools, and close to parks, playgrounds, and green spaces. Everyday essentials, grocery stores, and premier shopping at Square One are also just minutes away. With public transit and the upcoming LRT line nearby, commuting is simple and efficient. (id:26049)
93 Harvie Avenue
Toronto, Ontario
You cannot miss this opportunity to meet Harvie! You will want to call this spectacular family-sized house your next home. Open-concept living and dining room leads to a fully renovated kitchen with SS appliances, new induction range, quartz countertops and a large island perfect for family meals and entertaining. Walk out to your spacious backyard with covered deck and rare two car garage. The bright second floor features a primary suite with large balcony and stunning sunset views, two additional bedrooms and a spacious family bathroom with deep soaker tub and double sink vanity. On the third floor, find your home office, flex space or fourth bedroom with a closet and large picture window. The finished basement includes a three piece bathroom, living space or playroom, and additional bedroom with separate entrance. Newer wiring and updated mechanicals (roof replaced in 2021, air conditioner and furnace 2023) offer a worry-free lifestyle, and a true turnkey experience.All of this is just steps away from St Clair West. Earlscourt Park, at the end of the street, is the hub of this vibrant, family-friendly neighbourhood with playground, splash pad, JJP community and fitness centre, indoor and outdoor pools and a skating rink. The 512 streetcar offers easy access to the subway and all of the shops, restaurants and cafes of St Clair West (id:26049)


