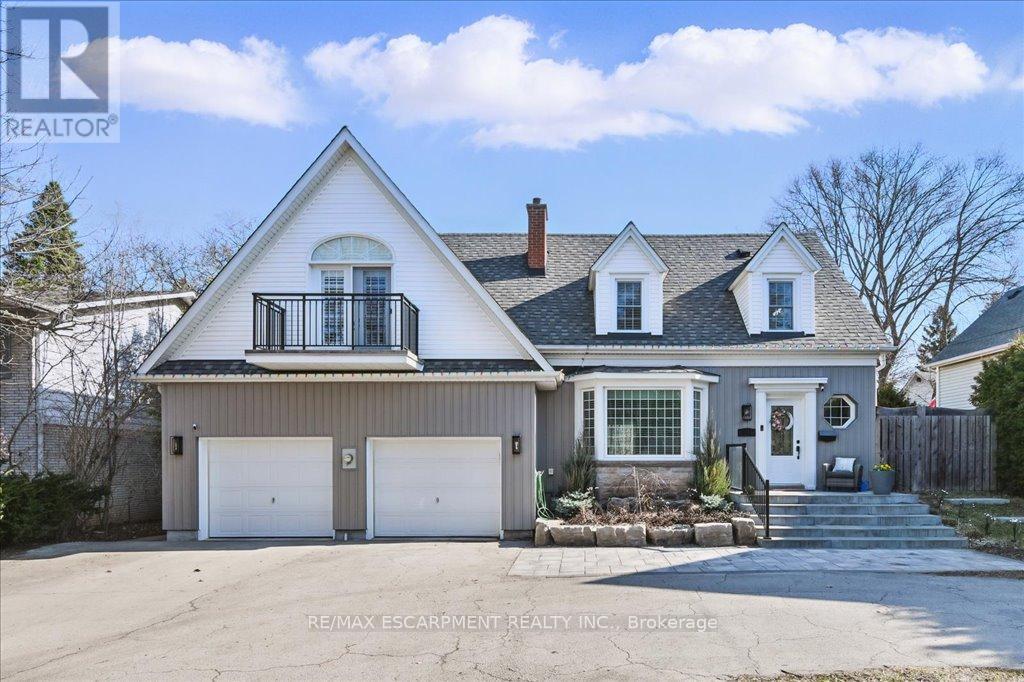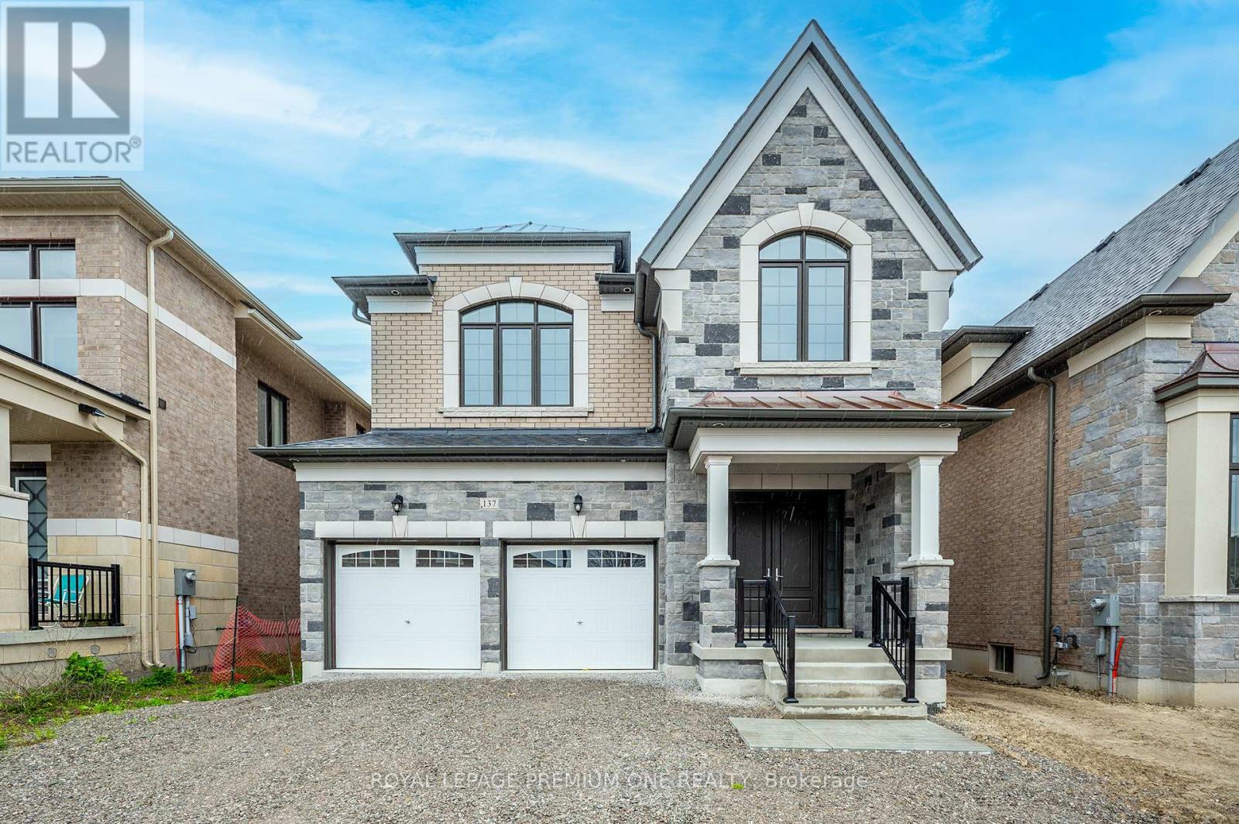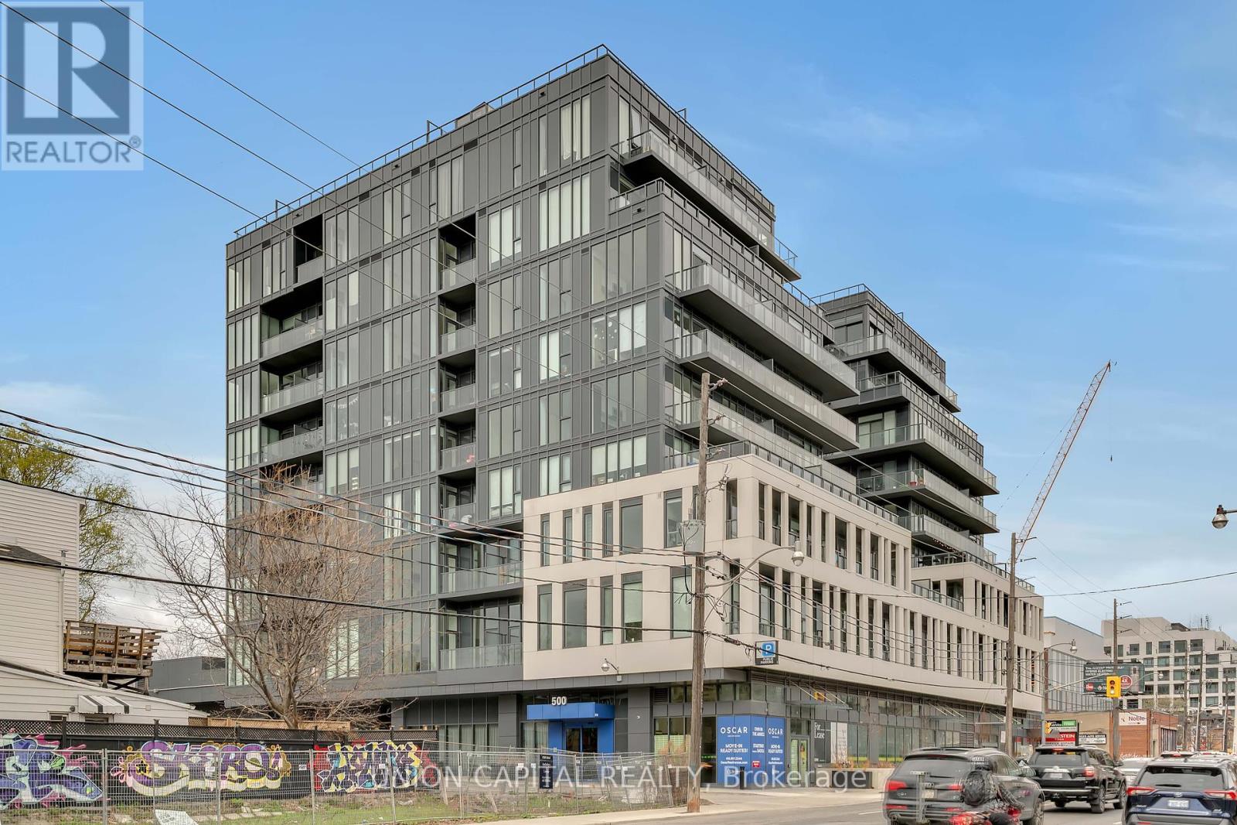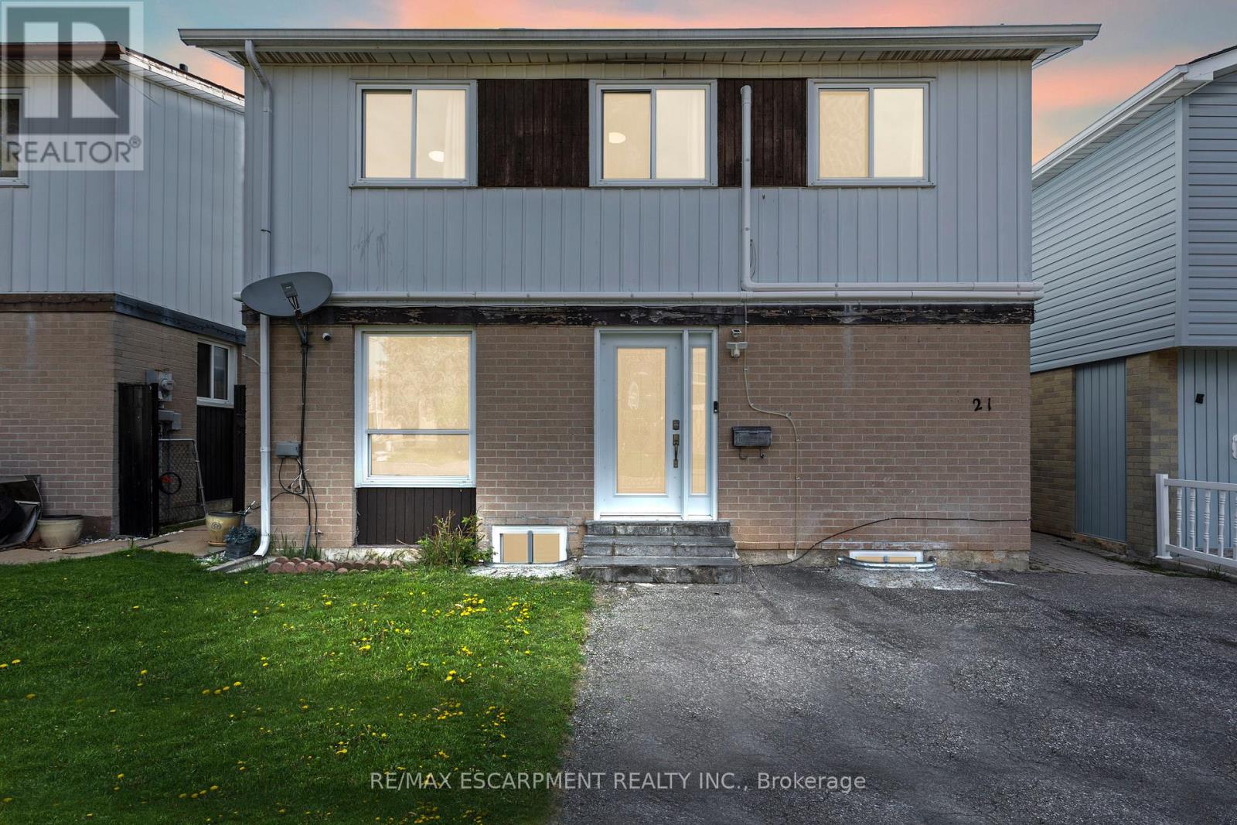610 - 300 Webb Drive
Mississauga, Ontario
Don't miss this fully renovated 1 bedroom plus den condo unit in the vibrant Mississauga City Center community. This large 783 sq ft. unit features an open concept layout, with tons of natural light through the many large windows! Fully renovated, quartz countertop, quartz backsplash, free standing island, pot lights, and a large den/solarium that can be used as a home office or nursery. The building features a ton of great amenities, including a pool, hot tub, saunas, outdoor patio, tennis and squash courts, party room, theater, library, gym, games room, etc. This unit is steps away from Square One, Celebration Square, YMCA, Living Arts, Sheridan College, Public Transit, tons of restaurants, and easy access to highways 403 & 401, Cooksville GO, and City Center Transit. Close drive to the beautiful Port Credit Lakeshore area! Pets permitted. Parking and locker included. (id:26049)
693 King Road
Burlington, Ontario
South Aldershot sought-after location 2 story charming renovated cape cod home on a mature 70' x 199' professionally landscaped property w/Inground pool. Beautiful renovations throughout include Custom kitchen w/granite, built-in appliances, new flooring and staircase 2024, and timeless crown mouldings. Circular driveway with parking up to 10 cars and double heated garage. 4+1bedrooms & 3+1 Bathrooms. Other features: Salt water pool (19), Re-shingled (15), Furnace (23), Central air (13), Windows (07), Doors (07), 2 sheds. Perfect for a large family. Easy highway access and steps to schools, Spencers on the Lake, and Burlington Golf & Country Club. (id:26049)
88 Royal West Drive
Brampton, Ontario
PRICED TO SELL! Offer Welcome Anytime * If You're Seeking a MODERN, SPACIOUS, LUXURY Home in a PRESTIGIOUS and CONVENIENT Neighborhood, This Is It! LOOK NO FURTHER! * FULLY RENOVATED * $$$ THOUSANDS SPENT ON UPGRADES!!! $$$ * 4+3BR/6WR EXECUTIVE HOME in the 'ESTATES OF CREDIT RIDGE'! * STUNNING NORTH-EAST FACING SMART HOME with Almost 5,000 SQ FT of Luxurious Living Space * PREMIUM STONE & STUCCO ELEVATION * MODERN SMART HOME with Ethernet Wiring & Multi-Camera Surveillance * GRAND 9' Ceilings on the Main Floor * Hardwood Flooring on the Main and Upper Hallways * No Carpet Throughout * Spacious Living Room on the Main Floor * Modern Kitchen with Pantry, Granite Countertops & Stainless Steel Smart Appliances, Including Gas Stove & Touch-Screen Fridge * Spacious Family Room with Gas Fireplace * Elegant Dining Room * Modern Staircase with Iron Spindles * Pot Lights * California Shutters * 2 Separate Laundries * Upstairs: 4 Generously Sized Bedrooms, Including a Master Suite with 5pc Luxurious Ensuite & His/Her Walk-In Closets * 3 Full Washrooms on the 2nd Floor * Backyard Oasis: Private, Fully Fenced Yard with Interlocking, Landscaping & Sprinklers * Ideal for Gatherings or Relaxation * Separate Legal Basement Apartment Entrance + Interior Access to Potential Basement In-Law Suite * Spacious LEGAL Basement Apartment with 3 Bedrooms, Plus a Den for Versatile Living Space (Home Office or Playroom), 2 Bathrooms, Separate Laundry & Tons of Storage * Modern Basement Kitchen with Quartz Countertops & Stainless Steel Appliances * Double Car Garage, 6 Total Parking Spaces (2 Garage + 4 Driveway) * Located Near Top-Rated Schools, Parks, Shopping & Dining, with Easy Access to Everything Brampton Has to Offer! A RARE GEM Combining Luxury, Comfort & Convenience!!! PRIME LOCATION in a Highly Desirable Neighborhood, Steps from the GO Station, Transit, Parks, Schools, Shopping, Restaurants, Library & More! Move-In Ready! ACT FAST, BOOK YOUR SHOWING NOW! (id:26049)
57 Rosebud Avenue
Brampton, Ontario
FULLY RENOVATED * UPGRADES OVER $150,000 * LOOK NO FURTHER! 3+2Br/4Wr Detached Home * LEGAL Basement Apartment * Auspicious EAST-FACING Home * IDEAL HOME for FIRST-TIME BUYERS & INVESTORS * PREMIUM 115' Deep Lot * PRIME LOCATION in the highly desirable neighborhood, just steps from GO STATION, TRANSIT, PARKS, SCHOOLS, SHOPPING, GROCERIES, RESTAURANTS, LIBRARY, & MORE * NEWLY RENOVATED KITCHEN with QUARTZ COUNTERTOPS * NEWLY PAINTED * Updated Washrooms with SMART TOILETS & SMART MIRRORS * This SMART HOME offers full control through mobile apps with one click, allowing you to manage SMART LOCKS, LIGHTS, GARAGE DOOR OPENER, SECURITY CAMERAS, THERMOSTAT, & SMART SWITCHES * An ELECTRIC CAR CHARGER in the garage * Additional Upgrades include RESIN FILTER WATER FILTRATION SYSTEM (2024), SAND FILTER POOL (2022), FURNACE (2020), and HUMIDIFIER (2022) * A SURVEILLANCE CAMERA SYSTEM with 24/7 RECORDING * TWO LAUNDRY SPACES * The LEGAL BASEMENT includes STAINLESS STEEL APPLIANCES, along with a SEPARATE WASHER & DRYER (2022) * Main floor appliances were installed in 2023 (STILL UNDER WARRANTY) * Over 60 POT LIGHTS throughout the home * PREMIUM VINYL FLOORING with HUSH GOLD UNDERPADDING * NEW BASEBOARDS & TRIMS * NEW WOODEN STAIRCASE with IRON SPINDLES * SPACIOUS MASTER BEDROOM with ENSUITE BATH & WALK-IN CLOSET * Updated DOOR's * SEPARATE LIVING ROOM with GAS FIREPLACE * UPDATED CIRCUIT BREAKER PANEL * OWNED WATER FILTRATION & REVERSE OSMOSIS SYSTEM * CUSTOM-BUILT CLOSETS * NEW BLINDS (2025) * HIGH-END CEILING FANS * This BRICK TWO-STOREY HOME sits on a LARGE PREMIUM LOT featuring a HEATED IN-GROUND POOL, HOT TUB, and a FULLY FENCED YARD * The FOYER welcomes guests into a SPACIOUS LIVING ROOM that flows into a LARGE DINING ROOM & an EAT-IN KITCHEN with a WALKOUT TO THE DECK & POOL * Upstairs, you'll find THREE GENEROUSLY SIZED BEDROOMS, including the PRIMARY BEDROOM, which offers plenty of space for a KING-SIZE BED, A SITTING AREA, A WALK-IN CLOSET, & ENSUITE BATHROOM (id:26049)
137 Timber Creek Boulevard
Vaughan, Ontario
Brand new home in Kleinburg Hills built by Countrywide Homes. Beautiful Barbera model (Elevation A) featuring 3311sft of living space with 5 bedrooms and 5 baths. Numerous quality luxury upgrades thru-out. Upgraded hardwood floors, 10ft ceiling main, 9ft on upper. Separate side entrance in laundry room. Video intercom front door. Pot lights on main floor. Upgraded kitchen, backsplash. Electric linear fireplace. Quartz vanity counters. Close to amenities & Hwy 427. Full Tarion Warranty. (id:26049)
33 Bramble Way
Markham, Ontario
Charming 3-Bedroom, 3-Bathroom Condo Townhome in Markhams Sought-After NeighbourhoodSituated in one of Markham's most desirable and family-friendly communities, this 3-bedroom,3-bathroom condo townhome offers a perfect blend of style, comfort, and convenience. Step intoa spacious and inviting living room, perfect for relaxing or entertaining. This bright,well-defined space is separate from the dining area, offering a sense of privacy and comfort.Large windows fill the room with natural light, and the functional layout provides flexibilityfor your ideal furniture arrangement. Open-concept main floor features a modern kitchen with aCentre Island and Breakfast Bar, ideal for casual meals and entertaining. The kitchen alsoboasts sleek countertops, ample cabinetry, and (New stainless steel appliances: Fridge, Stove,Dishwasher) making it a chefs delight. Upstairs, the primary bedroom offers a peaceful retreatwith a 4-piece ensuite and His/Hers generous closets. Two additional bedrooms are perfect forfamily, guests, or a home office. The home benefits from a Walk/Out Basement providingadditional living space with the flexibility to serve as a recreation area, home gym, FamilyRoom or extra storage. Modern Pot Lights In Most Rooms Add Warmth And Style Throughout TheHome. Enjoy low-maintenance living with condo amenities that include snow removal, lawn care,and exterior maintenance. Located in a well-known and highly sought-after neighbourhood, thishome is just minutes from top-rated schools, parks, shopping centres, and public transit, witheasy access to major highways. Perfect for first-time buyers, growing families, or down-sizers,this move-in-ready townhome offers a fantastic opportunity to own in one of Markham's mostvibrant communities. Conveniently located within walking distance to a nearby park perfect for dog owners and outdoor enthusiasts. (id:26049)
305 - 1455 Celebration Drive
Pickering, Ontario
Step Into Modern Living At 1455 Celebration Drive! This bright & stylish 2-bed, 2-bath condo offers 864 sqft of open-concept living with sleek upgraded laminate flooring carpet-free! Large windows illuminate the space with natural sunlight, offering breathtaking southwest views overlooking the future park. The modern kitchen features Samsung appliances, upgraded cabinetry, and ample counter space, blending style and function. A built-in dining nook with elegant wood slat paneling adds character, making it perfect for meals, work-from-home, or entertaining. Upgraded framed mirror closet sliders throughout enhance the units sophisticated design. The primary bedroom is a private retreat, offering a walk-in closet, a beautifully upgraded ensuite with a frameless glass shower & centered potlight, plus exclusive access to its own secluded balcony an intimate oasis upgraded with decking & premium turf. Wake up to stunning natural light and a tranquil escape right outside your door. The spacious living room seamlessly extends to its own private balcony perfect for entertaining or simply enjoying the views. Also upgraded with decking & premium turf, this outdoor extension enhances the homes indoor-outdoor living experience, creating a perfect spot to unwind. This unit includes 1 underground parking spot & 1 locker for added convenience. The building offers 24/7 concierge & security, plus resort-style amenities: an outdoor pool, fully equipped gym & yoga studio, stylish party lounge, pool table, BBQ terrace, and even a pet spa! Just minutes to HWY 401 & Pickering GO Station, making commuting effortless. Steps from grocery stores, big-box retailers, cafes, and a diverse selection of restaurants. Plus, enjoy the scenic beauty of Frenchman's Bay waterfront trails, parks, and a vibrant marina perfect for nature lovers and outdoor enthusiasts! Excellent for first-time buyers, young professionals & small families looking for a move-in-ready home in a thriving community! (id:26049)
56 - 2 Dailing Gate
Toronto, Ontario
End-unit 3-bedroom townhouse with a finished basement in a meticulously maintained community. Hardwood flooring in the livingand dining rooms, laminate throughout all three bedrooms. The main floor features a 2-piece powder room, with separate living and dining areas. The basement offers direct access to underground parking. Equipped with gas heating and central air-conditioning. Just minutes away from Centennial College, Highway 401, shopping centers, and public transit (TTC). The outdoor swimming pool is currently being renovated, and the roof was replaced just six months ago. A public school is only a short walkaway. (id:26049)
516 Scarborough Golfclub Road
Toronto, Ontario
Welcome to 516 Scarborough Golf Club Rd. This charming 3-bedroom bungalow at offers a perfect blend of comfort and spacious living. The main floor features gleaming vinyl floors and an inviting eat-in kitchen, ideal for family gatherings. The home boasts three spacious bedrooms, providing ample living space for all. With a finished basement that offers a large bedroom, a 3-piece bathroom, and ample room for storage. there is great potential for an in-law suite offering extra versatility. The property also features a large carport that can accommodate two cars, along with additional large driveway parking for four more vehicles. This home offers both convenience and ideal location, close to shops, highways and major plazas. Client has quotes available if the buyer would like to add a separate entrance to the basement. (id:26049)
319 - 500 Dupont Street
Toronto, Ontario
Welcome to this spacious and well-lit 2-bedroom, 2-bath condo located at Oscar Residences on Bathurst & Dupont. This unit features a south-west facing view, allowing plenty of natural light throughout the open-concept layout. Modern finishes add a touch of style, and the master bedroom includes a walk-out for added convenience. With parking and a locker included, this home offers plenty of storage and practicality. Enjoy the vibrant neighbourhood with easy access to transit, local shops, dining options, parks, and more, offering the perfect balance of comfort and urban living. (id:26049)
501 - 130 River Street
Toronto, Ontario
Beautiful 1-Bedroom + Den & 1-Bathroom modern condo at Artworks Tower by Daniels, offering an open-concept layout with a balcony and unobstructed east views. The contemporary kitchen features a center island, breakfast bar, built-in appliances, and a stylish backsplash, seamlessly overlooking the living area. Wide-plank laminate flooring runs throughout, enhancing the modern aesthetic. The spacious and bright bedroom includes a large window, while the versatile den provides the perfect space for a home office or additional seating. This exceptional building offers premium amenities, including a fitness center, party room, co-working space, arcade, kids' room, and an outdoor BBQ area. One locker and one parking space are included. Conveniently located with easy access to transit, major highways, shopping, and various amenities, this condo presents an outstanding opportunity to experience the best of urban living in Regent Park. (id:26049)
21 Grand River Court
Brampton, Ontario
Bright & Spacious Home with Legal In-Law Suite! Located on a quiet cul-de-sac, this carpet-free home features a bright, open concept main floor with a modern kitchen, living room, and dining area, all filled with natural light. Upstairs, youll find 3 spacious bedrooms and a full bathroom. A cozy 3-season sunroom adds extra living space to enjoy year-round. The legal in-law suite in the basement includes 2 great sized bedrooms, a separate kitchen, 3pc bathroom, private laundry, and its own walk-up entrance with big windows for a bright, open feel. Enjoy a large yard, 2-car parking, and a fantastic location within walking distance to parks, schools, and all amenities. Comfort, convenience, and space. (id:26049)












