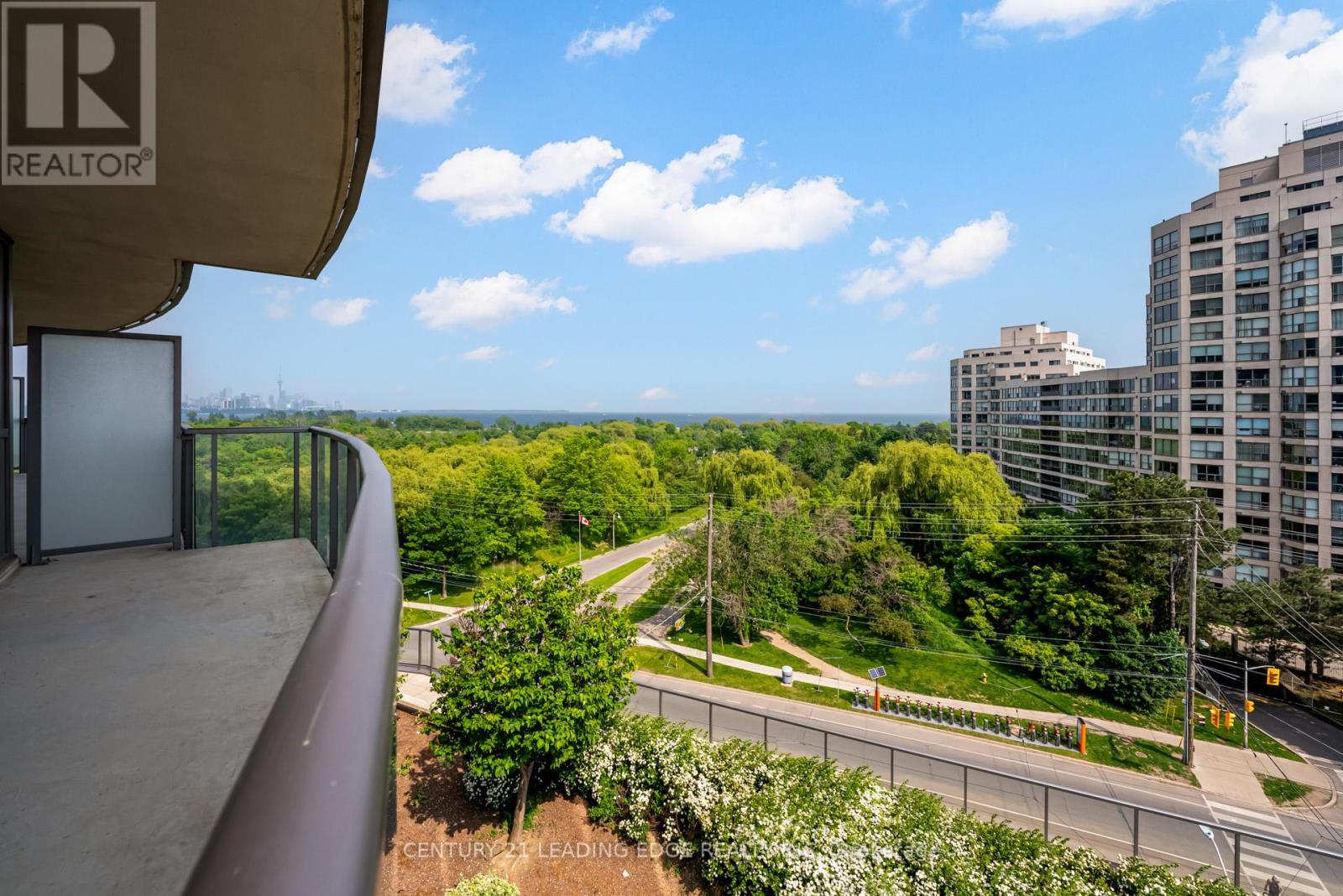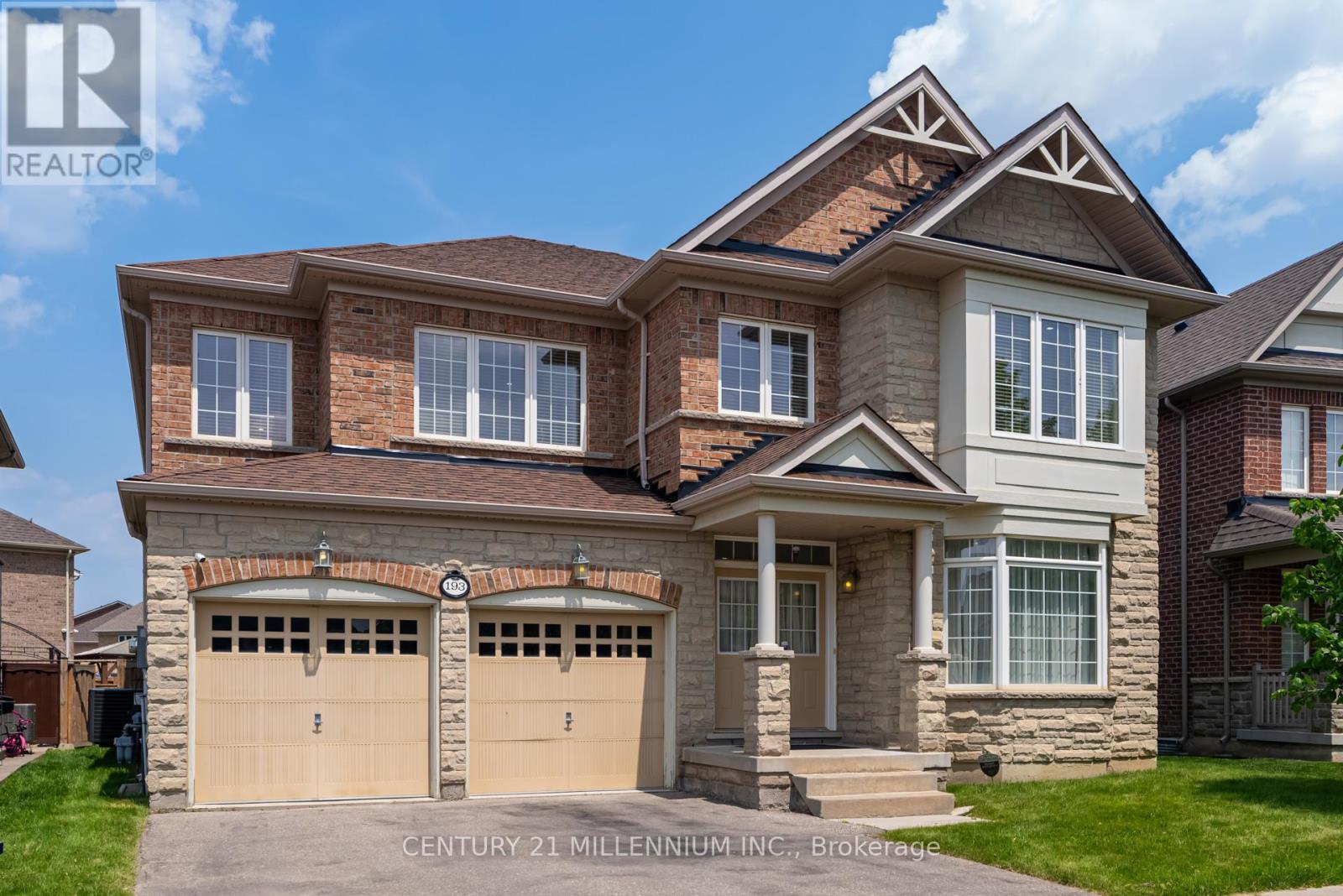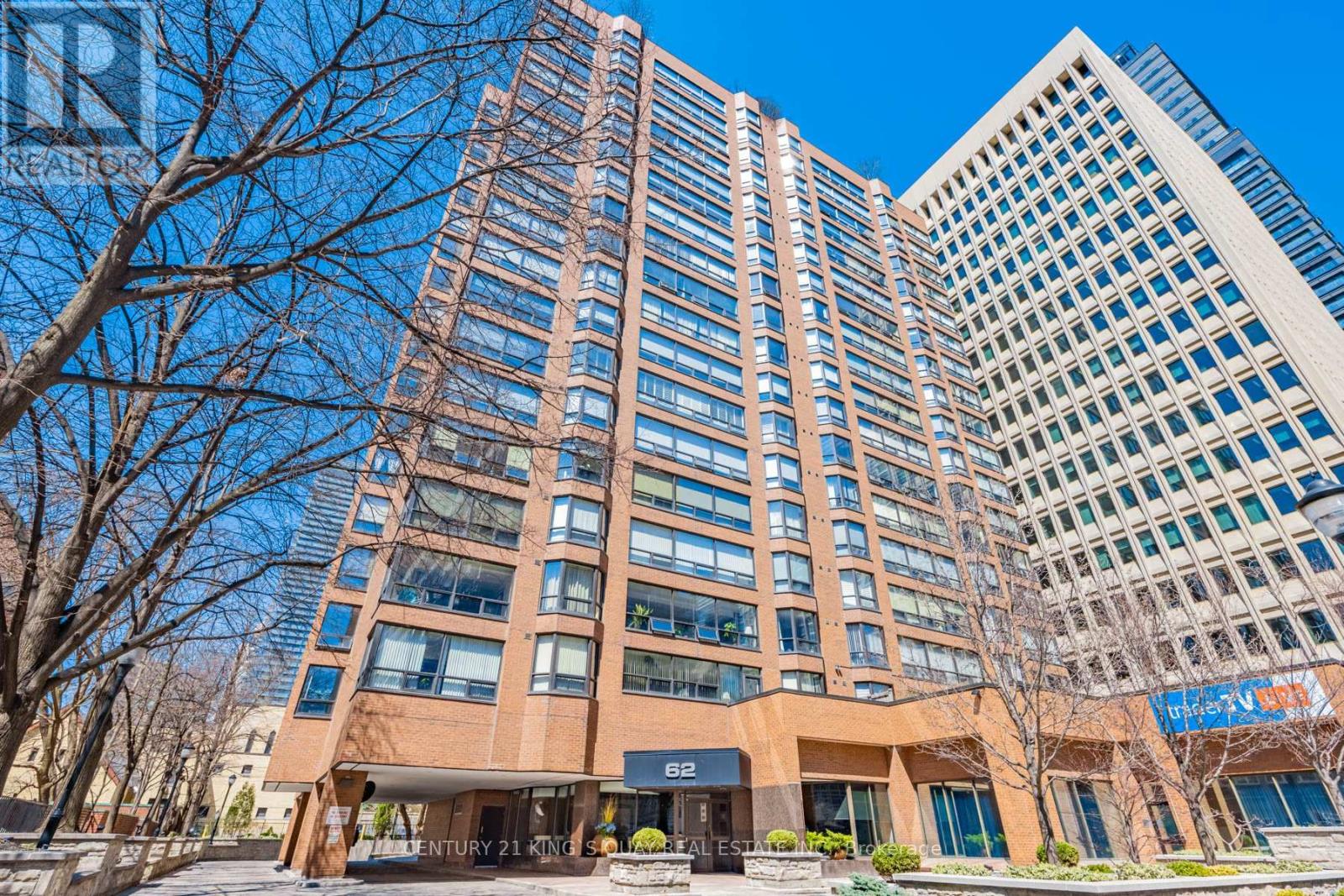14 Shadywood Road
Brampton, Ontario
Welcome to 14 Shadywood Road a beautifully updated 4-bedroom detached home set on an impressive 50 x 143-foot lot in one of Bramptons most established and prestigious neighborhoods. Offering the perfect blend of style, comfort, and practicality, this move-in-ready gem is ideal for families seeking an upscale lifestyle in a peaceful, tree-lined community.Step inside to discover a spacious open-concept main floor featuring gleaming hardwood floors, elegant pot lights, and distinct living, dining, and family areas designed for both everyday living and effortless entertaining. At the heart of the home is a renovated chefs kitchen, boasting sleek quartz countertops, European-style cabinetry, premium stainless steel appliances, and generous storage a dream setup for culinary enthusiasts.Upstairs, youll find four bright and well-proportioned bedrooms, including a luxurious primary retreat complete with a walk-in closet and a spa-inspired ensuite featuring double sinks and contemporary finishes. Each room offers comfort, natural light, and thoughtful design for growing families or multi-generational living.Outside, the home impresses with its beautiful curb appeal and a professionally landscaped backyard ideal for summer gatherings, peaceful evenings, or weekend barbecues.Situated in a highly desirable neighborhood known for its mature trees and pride of ownership, this property is just minutes from top-rated schools, parks, shopping, public transit, and major highways making daily life both convenient and connected. Don't miss your chance to own a piece of Bramptons finest book your private tour of 14 Shadywood Road today! (id:26049)
601 - 2240 Lake Shore Boulevard W
Toronto, Ontario
Welcome to Beyond the Sea - Unit 601. The Largest 1+ Den in the Building with City Skyline Views & Exceptional Amenities! Step into Unit 601 and discover the true definition of spacious urban living. This intelligently designed 1 bedroom + den suite spans over 700 square feet making it the largest of its kind in the building. Whether you're working from home, hosting guests, or simply enjoying your own serene space, this open-concept layout provides flexibility and comfort rarely found in a one-bedroom unit. Bask in breathtaking, unobstructed views of the Toronto skyline from floor-to-ceiling windows or your private balcony (over 160 sqft) a perfect vantage point for sunrise coffees and sunset cocktails. The oversized den easily functions as a second bedroom, office, or creative studio, adding real value and versatility. This suite includes a coveted parking space with room to spare, a true asset in todays city living. Outside your door, you'll find top-tier walkability to waterfront parks, local shops, transit, cafes, and restaurants all within minutes. With TTC access nearby and quick routes to the Gardiner Expressway, commuting is effortless whether by foot, car, or bike.Living at this address also means enjoying resort-quality amenities that cater to every lifestyle. Take advantage of the indoor swimming pool, weight and cardio rooms, yoga studio, media/movie theatre, children's toy room, billiards and ping pong tables, and sauna just to name a few. Unit 601 is the perfect fusion of size, style, location, and lifestyle. Whether you're a professional, couple, or investor, this rare offering delivers everything you need and more. Don't miss your chance to own one of the most desirable and spacious 1+ Den units in the city. (id:26049)
193 Learmont Avenue
Caledon, Ontario
Monarch Built 3,656Sq.Ft. Executive Detached Home. 'Autumn Harvest' Model. Prestigious South Fields Village in Caledon. 4Large Bedrooms + Spacious Den on 2nd Floor. Main Floor Office/Library. Glass Inserted Double Doors Leading to Welcoming Foyer With Coffered Ceiling and Pot Lights. Gleaming Hardwood Floors On Main Floor, 2nd Floor Hallway & Den. 9' Ceilings On Both Main & 2nd Levels. Pot Lights Throughout. Spacious Formal Dining Room, Large family room includes a Gas Fireplace and Two Large Windows overlooking backyard. Absolutely Gorgeous. Quality Material & Workmanship. Functional, Popular Layout, Energy Star Features, Large Gourmet Kitchen W/Granite Counters, Centre Island, Tall Cupboards & Stainless Steel Appliances including Brand New Fridge. Gorgeous Master Bedroom W/Luxury Ensuite & Large Walk-In Wardrobe. Fully Brick and Stone Exterior. **Unfinished Large Basement with bigger Windows gives you options either to make Income Potential "Legal 2nd Dueling" with City Permits or a Rec Room for your Social Gatherings & Entertainment. Must see to Appreciate!!! (id:26049)
63 Cog Hill Drive
Vaughan, Ontario
Desirable Detached Home Situated In Family-Friendly Neighbourhood Glen Shields. Fully Renovated Kitchen, Living Room And Dining Room Are Flowing Nicely. A Gorgeous Kitchen, Newly Modernized Top To Bottom With W/O To A Bright Solarium And Massive Private Backyard For Summer Entertaining. Newly Landscaped Front Patio And Backyard With Gazebo For You To Enjoy. Three Large Bedrooms Upstairs. Basement With Separate Entrance, Kitchen & A Bedroom. Beautiful Value In This Detached Home Rarely Available In This Price Range In Vaughan!! Close To TTC, Shopping, Restaurants, And Good Schools. Move In And Enjoy This Fabulous Home. ** This is a linked property.** (id:26049)
1573 Avonmore Square W
Pickering, Ontario
FIRST TIME HOME BUYERS DREAM!!! An Open concept Detached 4 Bedroom Home and 4 Washroom Home, Onlooking to Diana Princess of Wales Park view in the Private backyard. Walkout F/Bsmt Studio Apartment With Kitchen, Back Onto Park, Double Tier Deck, Upgraded Kitchen With Granite Counter Top And Excellent Cabinets, Fully Detached Brick/Stone Exterior And Vinyl Siding, Great Location, 3.5 Washrooms. A MUST SEE!!! (id:26049)
1527 Avonmore Square
Pickering, Ontario
Stunning Home in a Convenient Location! Light-Filled Couglan-Built Freehold Townhouse. Fully Landscaped - No Grass To Cut! Open Concept Main Floor Features Custom Hardwood Floors, Crown Moulding, Formal/Dining Rm With Coffered Ceiling, Great Rm With Corner Gas Fireplace, Large Kitchen With Breakfast Bar And Walkout To Deck. Stunning Wood Staircase And Upper Hallway Lead To Three Large Bedrooms And 4-Pc Bath. Master Includes W/I Closet And 3-Pc Ensuite. Hwt Rental. Garage Entrance To House. Walk To Ptc, Rec Ctr, Library, Parks, Go/Bus, Medical. Close To Hwy 401, 407. (id:26049)
1315 Apollo Street S
Oshawa, Ontario
Welcome To This Beautiful 3 Years Old 4-Bedroom Detached Home, nestled In the Desirable Eastdale Oshawa Community. From The Moment You Step Into The Grand Foyer, You'll Be Captivated By The Elegance And Charm Of This Home. The Family Room Boasts Open Concept And A Large Window That Fills The Space With Natural Light, Creating The Perfect Setting For Entertaining. Relax In The Spacious Family Room With A Cozy Gas Fireplace Overlooking The Backyard. The Eat-In Kitchen Is A Chef's Delight With Stainless Steel Appliances, Centre Island, And A Walkout To An Extended Yard With Steps Leading To The Backyard Perfect For Outdoor Gatherings Both Intimate And Large. Upstairs, You'll Find Generously Sized Bedrooms, Including The Primary Bedroom With Walk-In Closet, A Spa-Like 5-Piece Ensuite Featuring A Tub And Shower. The Second Bedroom Includes Its Own Larger Closets, The 3rd Bedroom Includes Its Own Larger Closet Very Larger Overlooking Window, The 4th Bedroom Includes Overlooking Window In The Front Side Of The House. The Backyard Features open large space For Your Gardening Aspirations, And Plenty Of Space For Outdoor Activities. The Unfinished Basement is an Easy To Convert To 2 Bedroom Basement For Potential Rental Income With Cold Room! This Space Is Awaiting Your Personal Touch To Finish Your Own Desire. 1315 Apollo St Is In A Prime Location Offering A Perfect Balance Of Suburban Charm And Urban Convenience. With Easy Access To Major Highways, Just Minutes To Hwy 401, The Oshawa GO Station, Top-Rated Schools, Parks, And The Oshawa Centre, It's Ideal For Families And Professionals. (id:26049)
144 Dorset Road
Toronto, Ontario
Location location!!! and what a Lot of 50feet X 137Feet !!!Large Bungalow with 3+4 bed rooms and 3 full wash rooms. One of the best Scholl zoon (R.H King Academy) in Scarborough ,Great Location, Walk To Bluffers Park. 24 Hrs Ttc. Mosque, Church, Shopping, Everything In Walking Distance. Buyer Has To Verify Property Tax And Measurements. Property is tenanted please allow 24 hours notice for showing. (id:26049)
1207 - 85 Mcmahon Drive
Toronto, Ontario
Welcome to Seasons II by Concord Adex! This beautifully designed 1-bedroom plus den suite offers a functional layout with 9 ceilings and floor-to-ceiling windows, providing an abundance of natural light throughout. The spacious living and dining areas seamlessly walk out to the balcony with unobstructed west views. The modern kitchen features built-in Miele appliances and a ceramic backsplash, perfect for your culinary needs.The primary bedroom includes a large closet, while the versatile den is ideal for a home office or guest space. Enjoy laminate flooring throughout and the convenience of in-suite laundry.Residents have access to world-class amenities including a fitness centre, indoor pool, party room, and ample visitor parking. Located steps to the subway, parks, schools, and shopping, with easy access to Highway 401.Includes one parking and one locker. A perfect choice for first-time buyers and investors looking for a well-managed building in a prime location!*Unit is virtually Staged** (id:26049)
509 - 7 Kenaston Gardens
Toronto, Ontario
Much sought after prestigious Bayview Village area. Boutique condo in prime North York location. Bright corner unit with south and west view. Spacious 848 sq ft with 2 balconies (125 sf + 73 sf) as per builder's plan. 24 Hr concierge, indoor lounges. Steps to Bayview Village, subway station, Ikea, YMCA, restaurants and all amenities. Easy access to highways. (id:26049)
1801 - 62 Wellesley Street W
Toronto, Ontario
Welcome to Queen's Park Place! Boutique building with only 100 suites. Unit 1801 is a sprawling 2-bedroom, 2-bath suite with over 1,580 square feet of living space. The unique floor plan features a retro-chic sunken living room, separate dining area, a large eat-in kitchen, two generously sized bedrooms with 2 full baths and stunning north and south views from two sun-filled sunrooms, both offering clear City views. An abundance of storage throughout includes a full-size kitchen pantry, extra-large ensuite storage locker, linen closet and 9-foot wide walk-in closet in the primary bedroom. The size and scale of this smartly laid out home offer endless potential. Enjoy a prime location just steps to Queen's Park, University of Toronto, major hospitals, and both Wellesley and Queen's Park subway stations. Surrounded by premier shopping, dining, cultural landmarks, and green spaces. Well-managed building with top-tier amenities including a full-size squash court, indoor saltwater swimming pool, sauna, fully equipped fitness room, 24-hour concierge, party room, and a stunning rooftop garden with CN Tower Views, visitor parking, bike storage and more. A fantastic opportunity for end-users or investors seeking value, space, and location in one of Toronto's most dynamic neighbourhoods. (id:26049)
1371 Strathy Avenue
Mississauga, Ontario
Welcome to 1371 Strathy Avenue, a truly exceptional bright and happy home located in the vibrant heart of Lakeview. This stunning 4 bedroom, 3-bathroom residence has been meticulously renovated and cared for from top to bottom , boasting over 3,000 square feet of luxurious living space on a generous and PRIVATE 50 x 120 ft lot backing onto Green Space. Step inside and discover a thoughtfully designed interior featuring superior finishes throughout. Enjoy the warmth of oak flooring, a custom wood-burning fireplace, and a chef's kitchen that's a culinary dream, complete with a walkout to the patio. The home offers ample space for a home office (or two) and a fully finished basement with a separate entrance and large windows, perfect for extended family or guests. The backyard is an entertainer's paradise, featuring a sparkling pool, an outdoor BBQ/kitchen, and a beautiful pergola all designed for memorable summer gatherings. You'll be just minutes from the GO Train, offering a direct 25-minute commute to Union Station. Top-rated schools including TFS are within walking distance, and Lakeshore Promenade Park and the QEW are just minutes away. Plus, the home offers a taste of city life being just a short WALK/bike ride to the wonderful Fairgrounds Coffee Shop, Lakeview Library, Searson Park, Cawthra Woods Trails and a beautiful Community center. Ready to make a splash this summer? This home truly has it all! (id:26049)






